KB KRISHNA BHAGAT
INTERIOR DESIGN PORTFOLIO
Savannah College of Art and Design
Hi, I’m Krishna!
I was that kid always doing puzzles. Finding the missing pieces and the “eureka” moments scratched an itch in my brain. This is why I fell in love with interior design. I see the space planning, process, and mapping of a user’s journey as a puzzle. Interior design is beyond aesthetics. It is about finding the balance between function and beauty. Interior design affects users’ way of life and creates impactful spaces by curating every single detail. I am a senior at Savannah College of Art and Design, and this is how my journey begins.

EDUCATION
WORK EXPERIENCE
BFA INTERIOR DESIGN
Savannah College of Art & Design
May 2024
INTERIOR DESIGN PEER TUTOR
Savannah College of Art and Design | September 2023 - Present
Merged my passion for interior design and mentoring by supplying individualized guidance to over 20 interior design students. Provided advice for skill development tailored to their unique needs while aligning with academic goals.
SKILLS
Revit
AutoCAD
Adobe Photoshop
Adobe InDesign
Hand Rendering
Hand Drafting
Microsoft Office Suite
Gujarati: Conversational
Team Player Organization
Time - Management
Adaptability
DAYCARE TEACHER’S ASSISTANT
Wesley Lakes Academy | August 2019- March 2020
Developed a connection with young children between the ages of 9 months and 3 years and enforced an environment with positive behaviors and emotions. Used quick thinking with problemsolving to act in a fast-paced environment and communicate with my team members.
VOLUNTEER WORK
SOCIAL MEDIA COORDINATOR
South East Uda Bhakta Samaj | June 2020 - Present
Raised over 1000 YouTube subscribers to enable monetization and generate passive funding for a non-profit organization. Managed the social media on event days by deligating roles and media platforms to share content throughout the day.

HOSPITALITYTHE HOXTON WORKPLACEFEEDING AMERICA
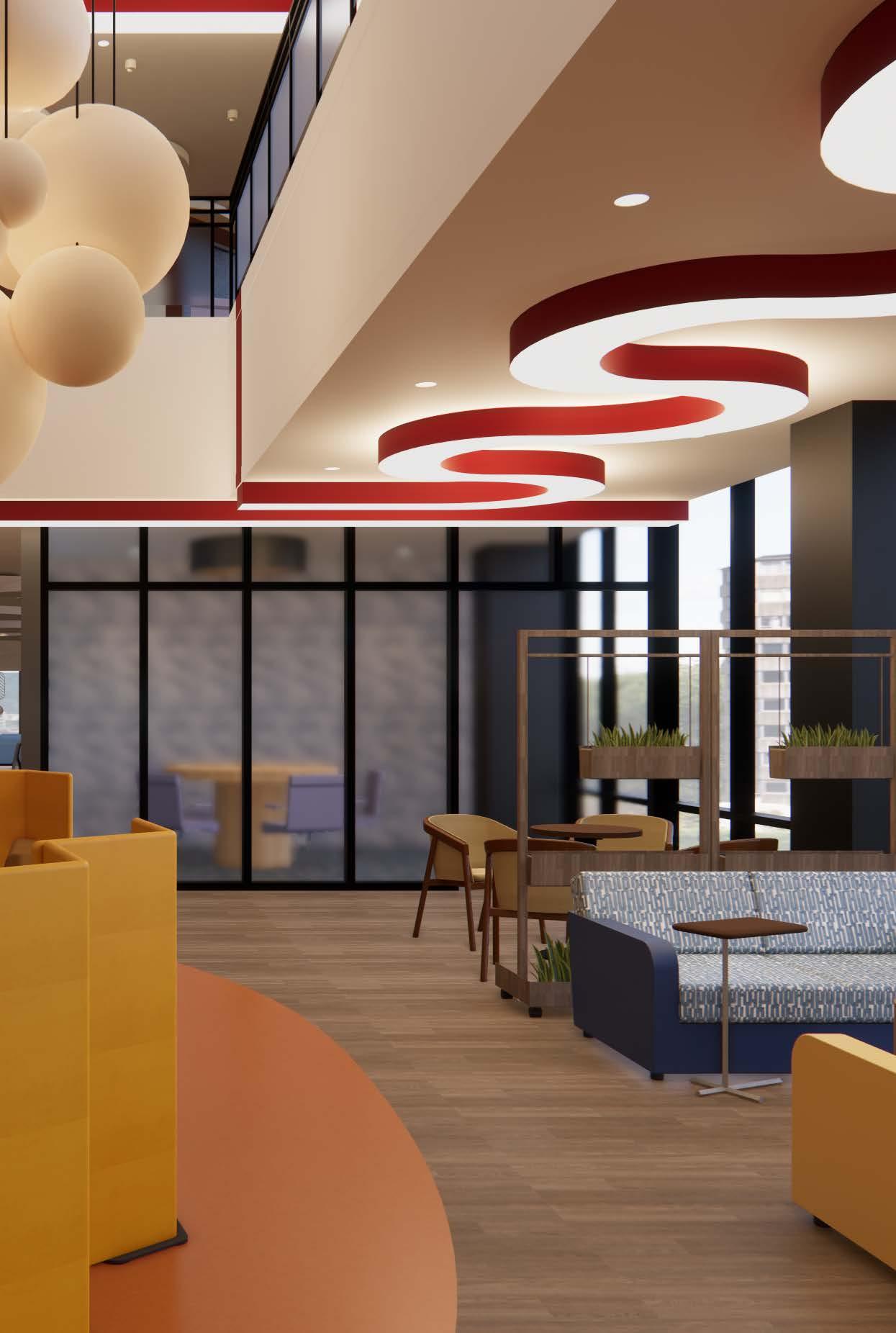
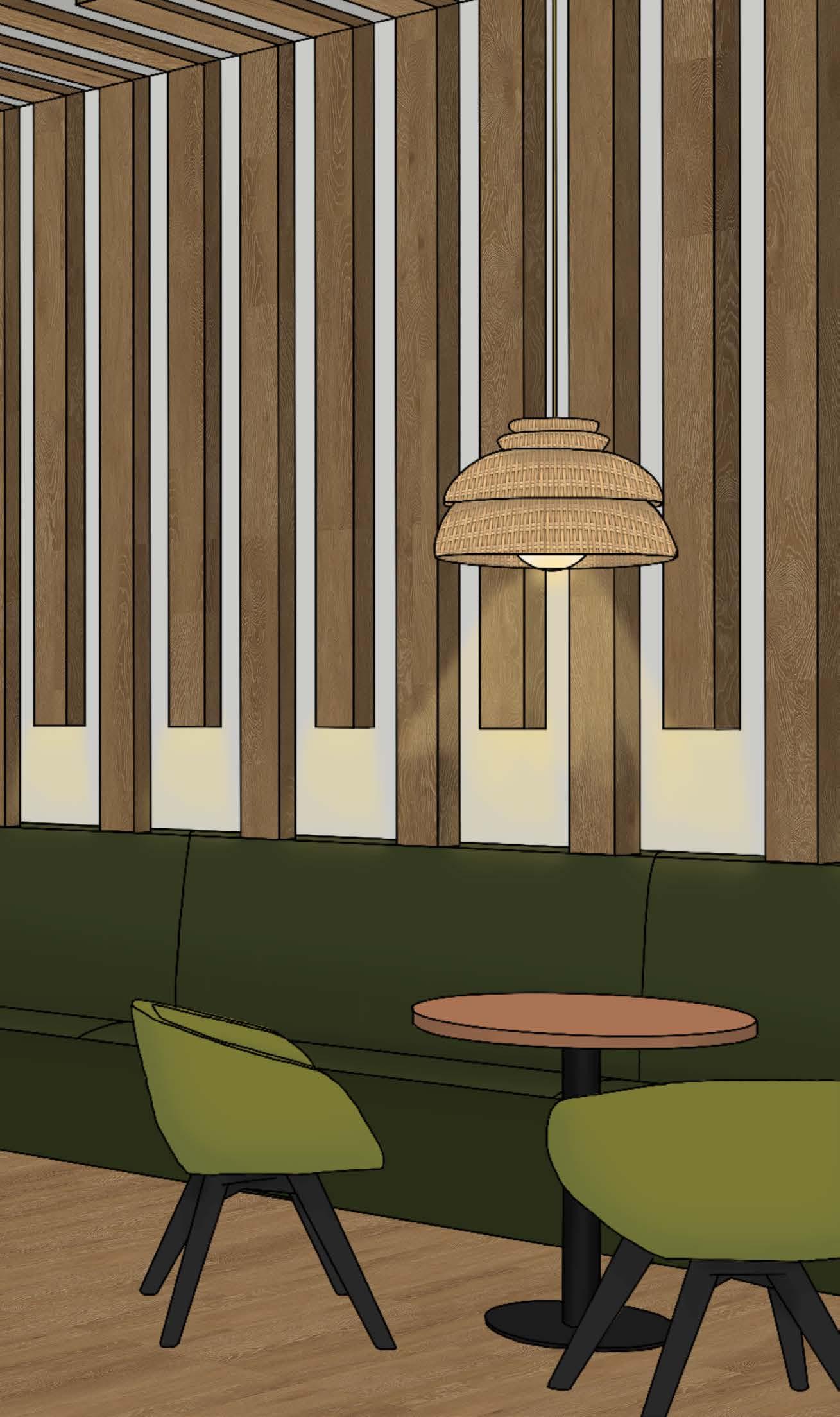
ASSISTED LIVINGCANTERBURY COURT


Hospitality
THE HOXTON
Rio de Janeiro, Brazil
Traveling allows you to learn and experience a new culture firsthand. Using the concept “Open House, Open Mind,” The Hoxton incorporates the diversity and originality of the streets and surrounding scenes to push the hotel design. The public levels are open to the community, encouraging visitors to mingle with the locals to immerse themselves in the culture.
Level 01 Completed by Krishna Bhagat
Level 02 Completed by Cherie Wallace
Level 3 - 18 Completed Individually
Level 19 Completed by Marina Hungler
Level 20 Completed by Abby Gokhale
LEVEL 01




The lobby is the most significant part of the hotel. It is open round the clock, with comfy seats, cozy corners, and food and drink. They’re spaces where guests can hang out alongside the locals and experience the vibrant community firsthand.
Blocking off patron visibility to back-ofhouse spaces to maintain privacy and using the elevator lobby as a buffer zone. All zones open to the public have an open floor plan or are partitioned with storefront glass. Patron touch points are spaced throughout the public area for needed assistance.

SOLID VS. VOID
PATRON TOUCH POINTS
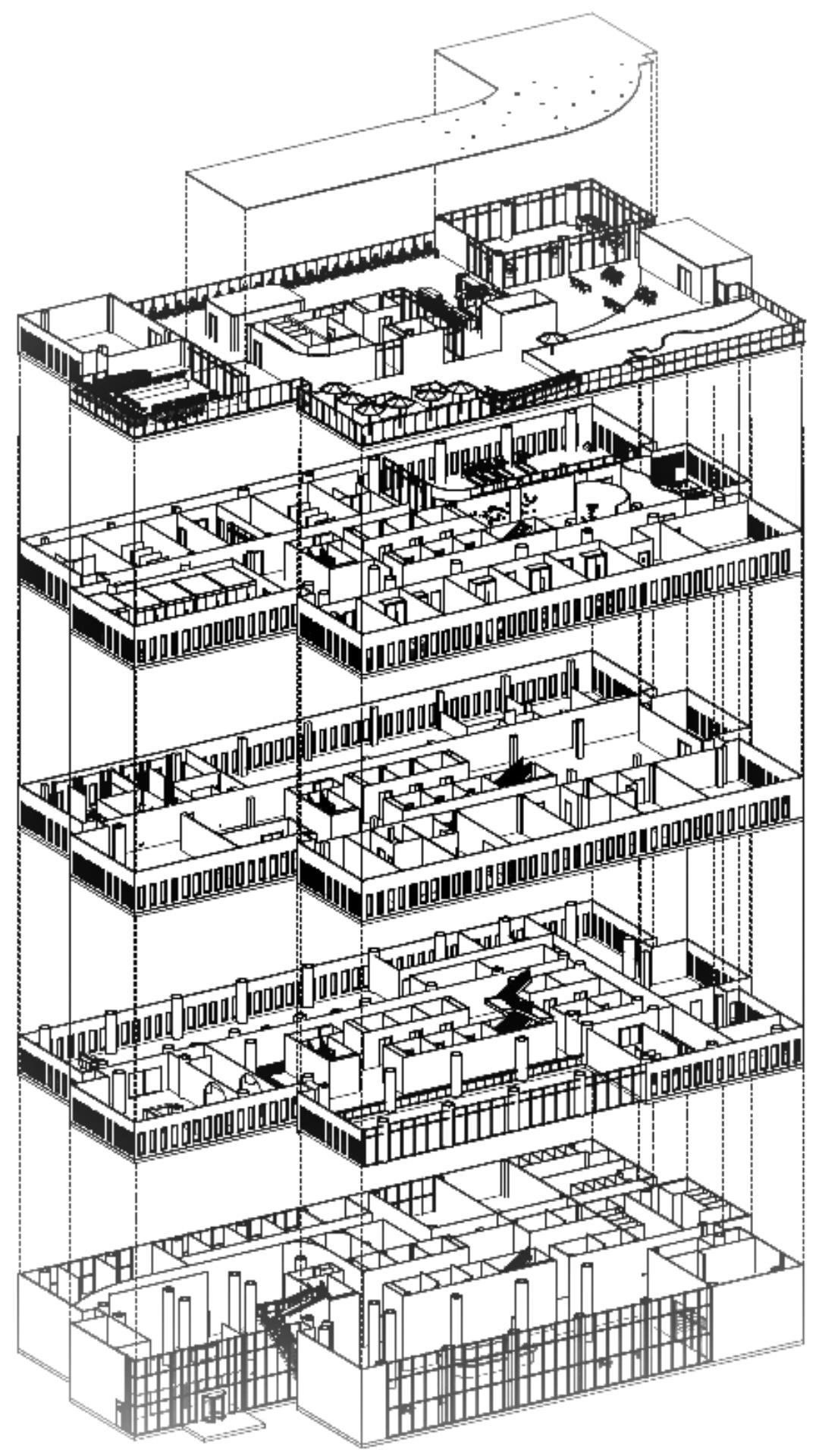
LEVEL 20
ROOFTOP
LEVEL 19
WELLNESS
LEVEL 3 - 18
GUESTOOM
Rio de Janeiro is known as a marvelous city. From the landscape to the culture, there is a mixture of excitement and tranquility. The city is electrified with the vibrant costumes and rhythms of the Carnival. The city’s lively events, beaches, and vivacious clubs allow visitors to unwind and create new memories.
Guestrooms are orientated to have optimal views. The hotel is set between the Rodrigo de Freitas Lagoon and the hill Sacopã, among a series of condominiums and restaurants. There is nearby access to public transportation and many public walking paths to tourist sights.
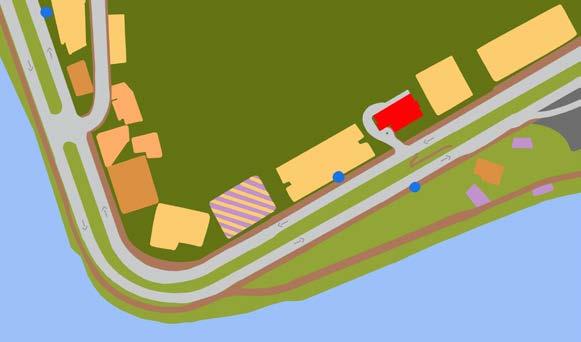
LEVEL 02
MEZZANINE
LEVEL 01
FIRST FLOOR

 RODRIGO DE FREITAS LAGOON
Lagoon View
Mountain View
RODRIGO DE FREITAS LAGOON
Lagoon View
Mountain View
LOUNGE & HYACINTH CAFE

The first floor is home to the inhouse coffee bar, Hyacinth Cafe, with seating arrangements designed to promote socialization between guests and locals. The Hyacinth Cafe has playful colors inspired by Hyacinth Macaw, complimented with flirtatious colors, patterns, and materials in the lounge. In addition, there are floorto-ceiling windows for guests to enjoy views of the Lagoon while in the company of others.


Referbished wood
Wallcovering - 100% Non-Phthalate
Vinyl; High Traffic Area
Fabric - Greenguard Gold Certified

LAYERS OF SOCIOPETAL SEATING
All art in this area is done by local artists or depicts moments and scenes of Rio de Janeiro.

LOUNGE & HYACINTH CAFE
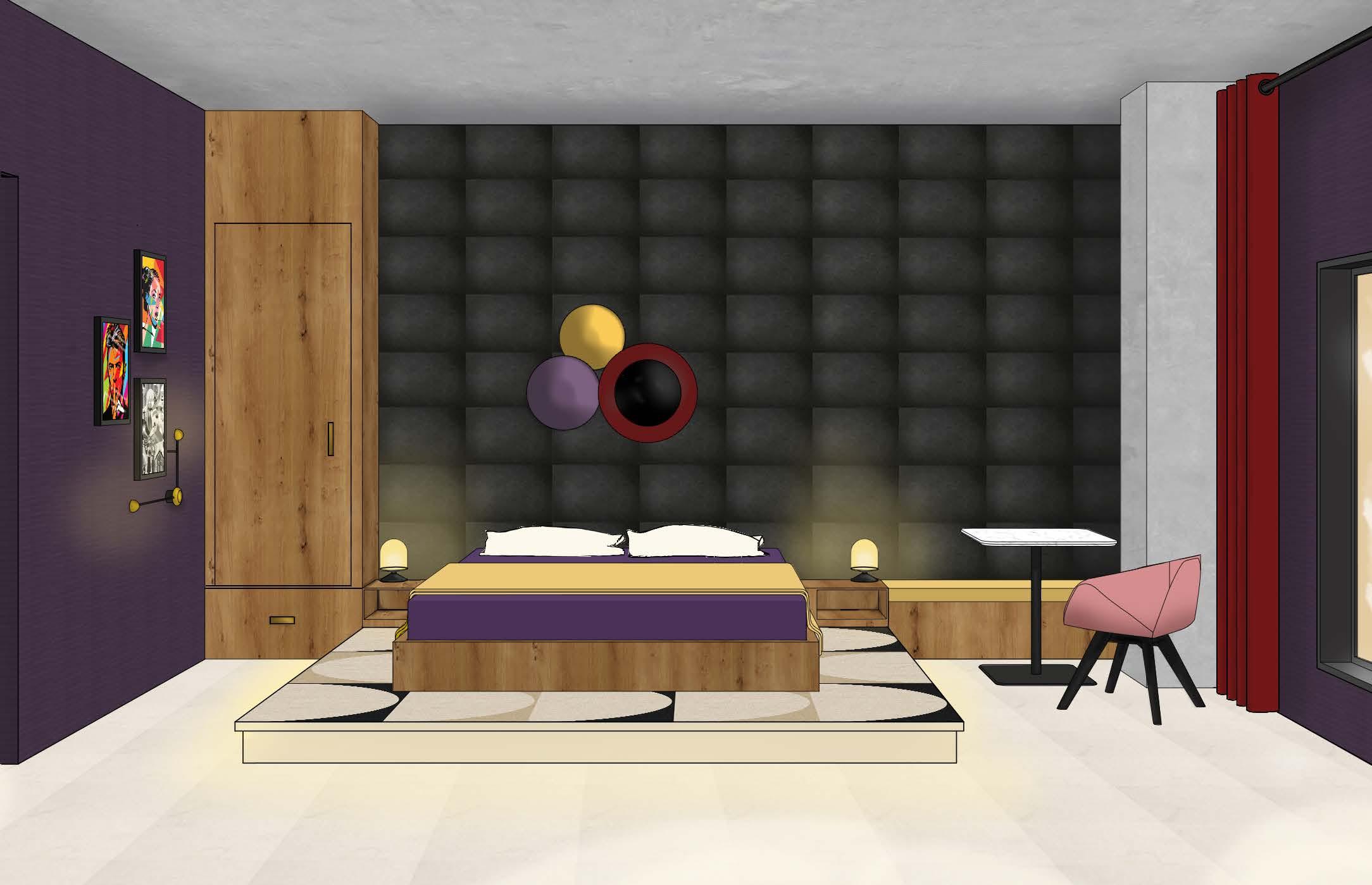
STANDARD QUEEN GUESTROOM
GUESTROOM DESIGN

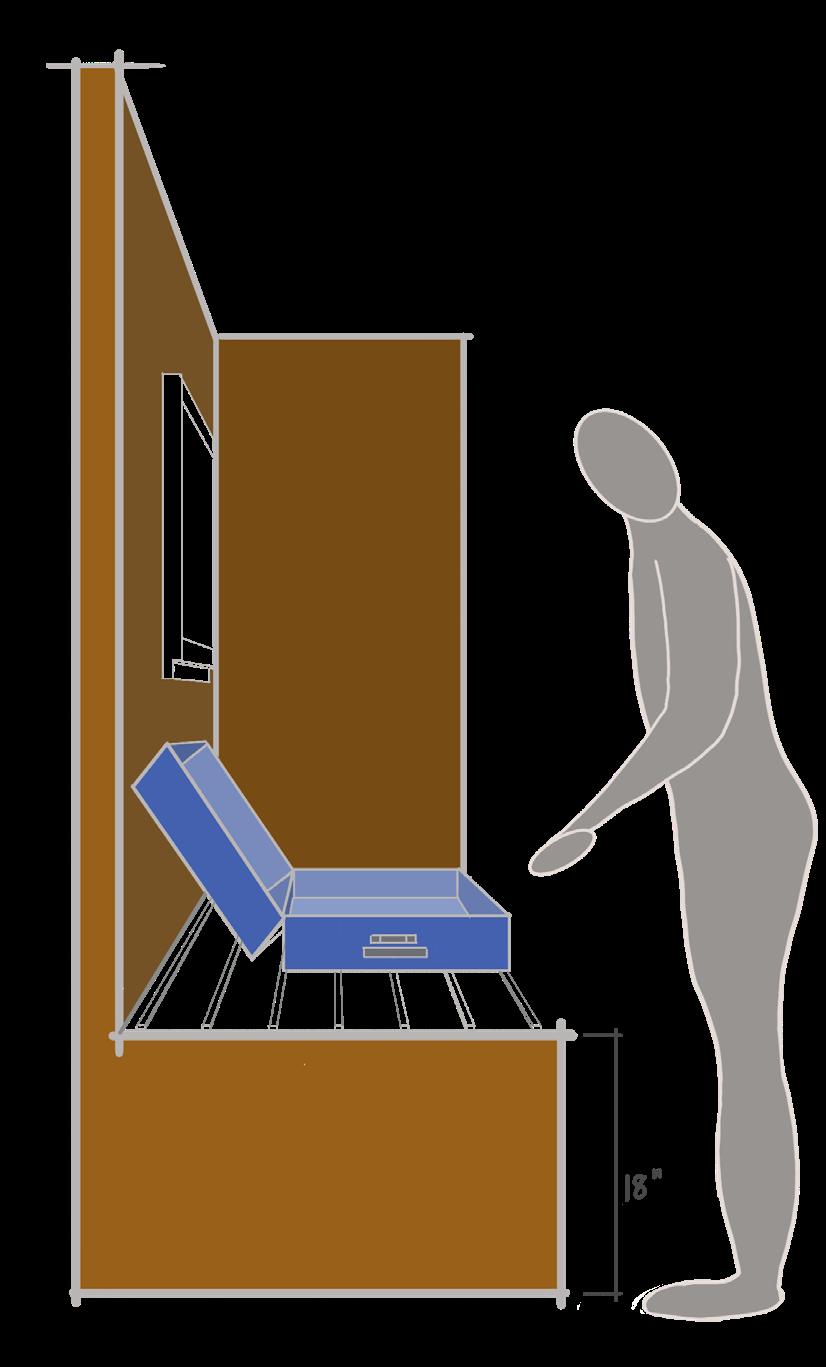
 Left: Standard Guestroom
Right: ADA - Compliant Guestroom
Left: Standard Guestroom
Right: ADA - Compliant Guestroom
Plumbing Wall - toilets are located on the corridor wall and not shared wall for acoustics 1 1 Custom millwork 2 2 2 Padded wall doubles as a headboard for acoustics 3 3 4 Bed on platform in non-ADA guestrooms 4 5 Dimmable side table lighting 5 Waste and recycling bins 6 6 CUSTOM MILLWORK




Workplace
FEEDING AMERICA
Hyde Park, Chicago, Illinois
Feeding America wishes for an America where no one is hungry. Chicago, Illinois, has a 17% overall poverty rate, and 64% of the children in the surrounding area of a Chicago neighborhood, Hyde Park, depend on free or reduced lunches. The non-profit organization is partnered with over 900 food pantries. Hyde Park Kenwood Food Distribution is a 6-minute drive from the office’s new headquarters location. The convenience of having a food distribution location nearby allows the executive team of Feeding America to be in touch with the people, see their community impact firsthand, and reevaluate their course of action if needed.
FIRST FLOOR

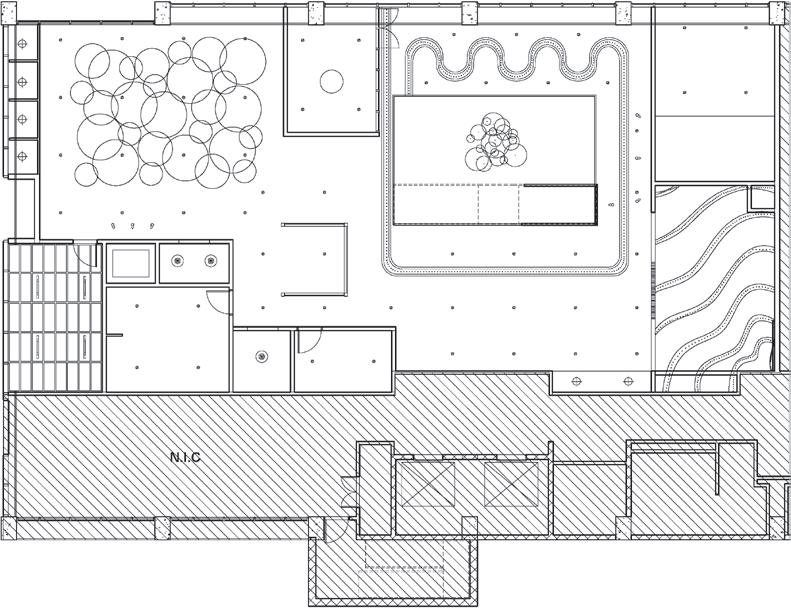
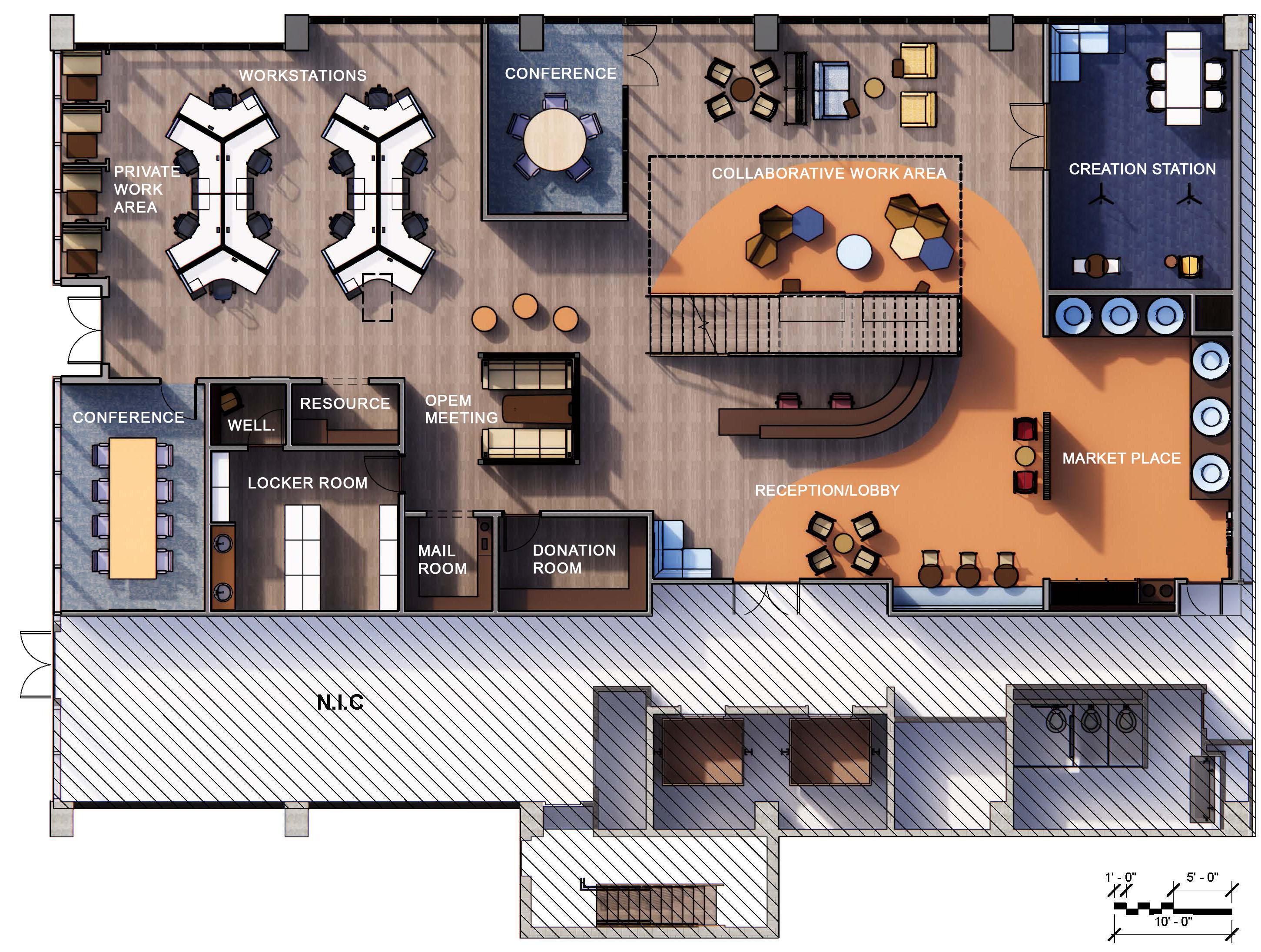

Upon entering Feeding America’s headquarters, the right half of the first floor is targeted toward visitors, while the other half is for employees. Apart from the conference room, the second floor is dedicated to the team members.
ZONING
RCP

The second floor houses the breakroom and work area for those higher in the chain of command. The design utilizes a variety of ceiling types and heights to define zones and for wayfinding.
The office space features an open-to-below adjacent to the stairs. Its surrounding areas are designed to be the social hub of the workspace that branches onto two floors, promoting collaboration and socialization among team members and visitors.
SECOND FLOOR

ZONING RCP

THE MARKET PLACE
THE RADIATING EFFECT OF GIVING


Multiple guests walk through the doors of the office every day, so having a dedicated space they could navigate through without compromising work confidentiality was something to keep in mind.
Located adjacent to the reception, the Market Place features food stands and fridges, offering a variety of grab-and-go snacks and drinks for team members. This ensures employees have access to snacks as a daily pick-me-up.
It is also open to all visitors and can take as much as they please. Visitors can browse the selection while waiting since it is located by the waiting area.



 TYPICAL VISITOR JOURNEY SCAN
TYPICAL VISITOR JOURNEY SCAN
ME!

THE MARKET PLACE

FIRST FLOOR COLLABORTIVE WORK AREA
1 1
2
2

FIRST FLOOR

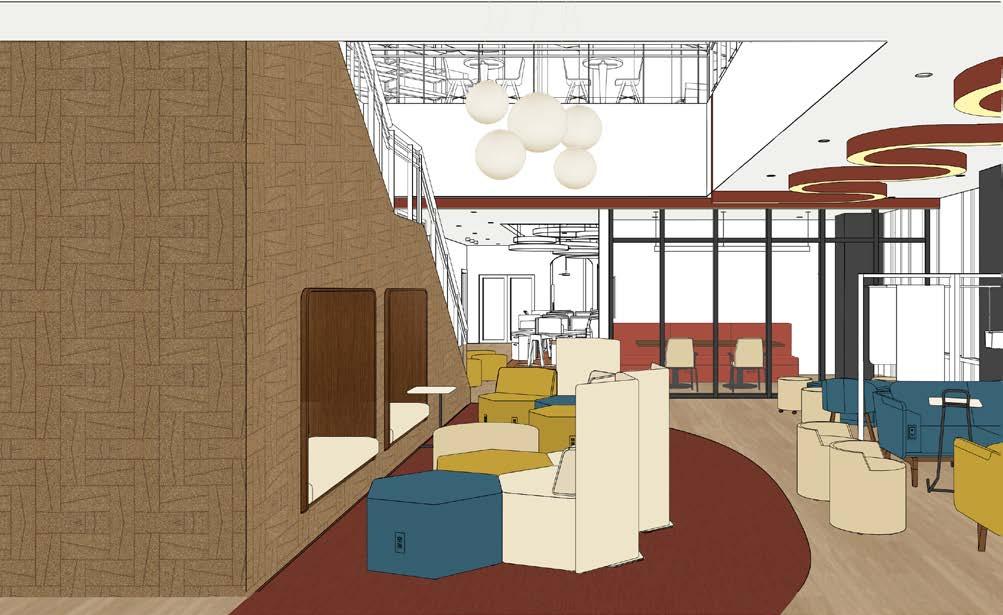
Using lighting and flooring as a directional guide/wayfinding.
Multiple seating options and arrangements are inclusive and respond to human factors.
A crucial element in designing Feeding America’s office space was for team members to have control over their work environment to maximize employee wellness, promote collaboration, and foster a connected team.
This encourages team members to host conversations with other members or visitors outside of a conference setting.
FIRST FLOOR WORK AREA


1 2
SECOND FLOOR
Non-profit organizations often deal with heavy topics. It is crucial to include private spaces where team members can decompress and take a moment for themselves, such as the Wellness Rooms.
With a rotating set of the board of directors and members of the community coming into the office for interviews and to share their stories, it was essential to consider personal comfort levels and the degrees of privacy when it comes to work habits.
DEGREES OF PRIVACY





RESERVABLE WORK AREA
 FIRST FLOOR
SECOND FLOOR
FIRST FLOOR
SECOND FLOOR

SECOND FLOOR COLLABORTIVE WORK AREA
“WEAVING TOGETHER A TAPESTRY OF LIVES”


Assisted Living
CANTERBURY COURT
Atlanta, Gerogia
Canterbury Court is a senior living center that puts community and connection at its forefront. The vibrant atmosphere enriches the mind, body, and spirit and welcomes residents’ hobbies and interests, providing a space they can call home. Canterbury Court is targeted towards independent, older adults who need minimal assistance in their day-to-day lives. They offer three different types of programs that assist the resident’s needs while still promoting independent living: Health Services, Catered Living, and Skilled Nursing.
LIVES”


WOVEN

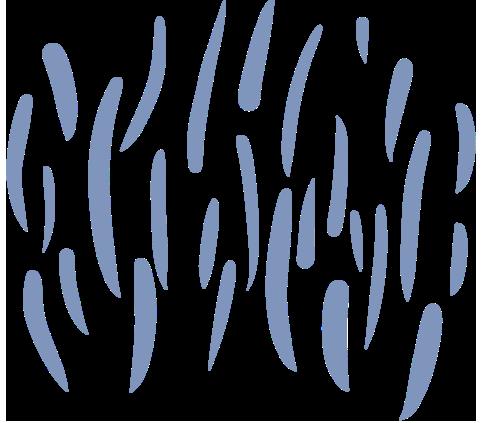

CONFLUENCE

LAYER
INTERLACING TEXTURE UNITY

BANQUETTE
LOUNGE
1
Coffered ceiling throughout the lounge create zones in the space while still being cohesive
2 Double-sided fireplace provides warmth and comfort by bring in residental qualities
3
Soft, polyester fabrics on furniture, for durability, ease of cleaning, and comfort
The lounge FF&E creates a sophisticated atmosphere while still pulling residential qualities into the space. The use of deeper colors of the textiles with contemporary furniture compliments the modern chandelier dropping into the lounge.


1
2
3
LOUNGE
RECEPTION DESK
Height variation for inclusivity: 2’ - 9” and 3’-3”
The lowered portion of the desk is 3’ wide for wheelchair users to utilize the side approach


LVT flooring is used throughout the common area as a circulation path for its durability and ease of travel. The same flooring is placed in a herringbone layout in the reception and secondary dining areas to define the spaces within a space to maintain consistency.
A similar blue wood LVT is used at the transition points between rooms. An inset carpet is used in the main lounge seating area to bring in residential qualities. In addition, carpet is used in the library and theater to provide acoustical treatment by absorbing excess sound.



Spaces are interlaced through primary and secondary bands of perpendicular circulation. This allows users to choose their journey through the common areas, promoting physical activity.

The kitchenette is located in the center of the plan, serving as a lively social gathering point for the residents. The finishes of the kitchenette primarily consist of peach and teal tones. It is accompanied with the use of curves through patterns on finishes and lighting fixtures, adding to the overall playfulness of the space.
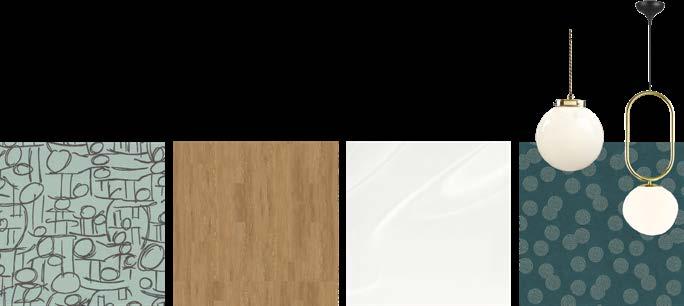

ADA accessible kitchen with wheelchair accessible counter heights and appliances
Sink apron with a 27” clearance
KITCHENETTE
REFLECTED CEILING PLAN
Different ceiling types and lighting were used to emphasize different zones within the space
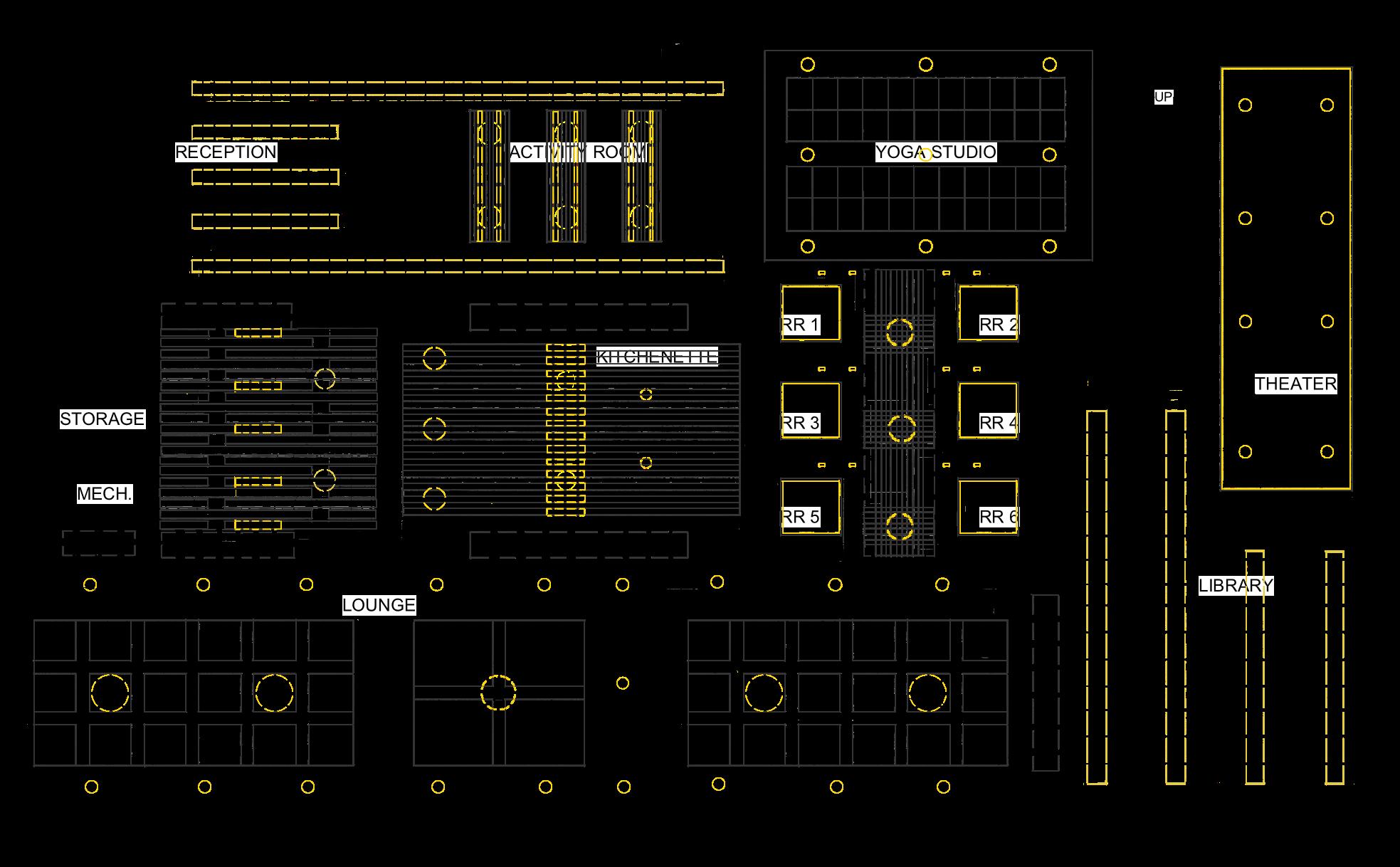




Recessed Can light
Pendant light
Chandelier light
Cove light
Recessed linear light
Sconce light




1 1 1 2 3 3 3 4
1 WOOD CLADDING 2 SUSPENDED WOOD CLADDING 3 Coffered Ceiling 4 ACOUSTICAL TILE
CORRIDOR ELEVATION
Redesign of the corridor leading into the residents’ living spaces.
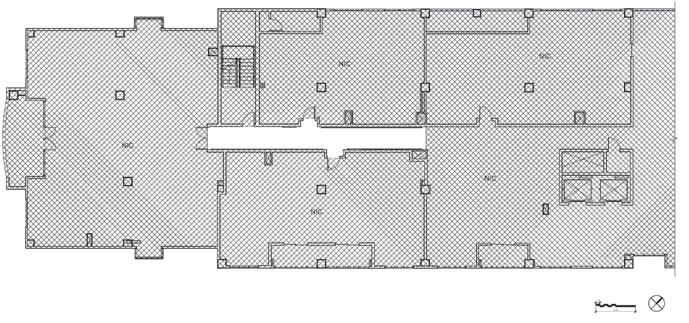
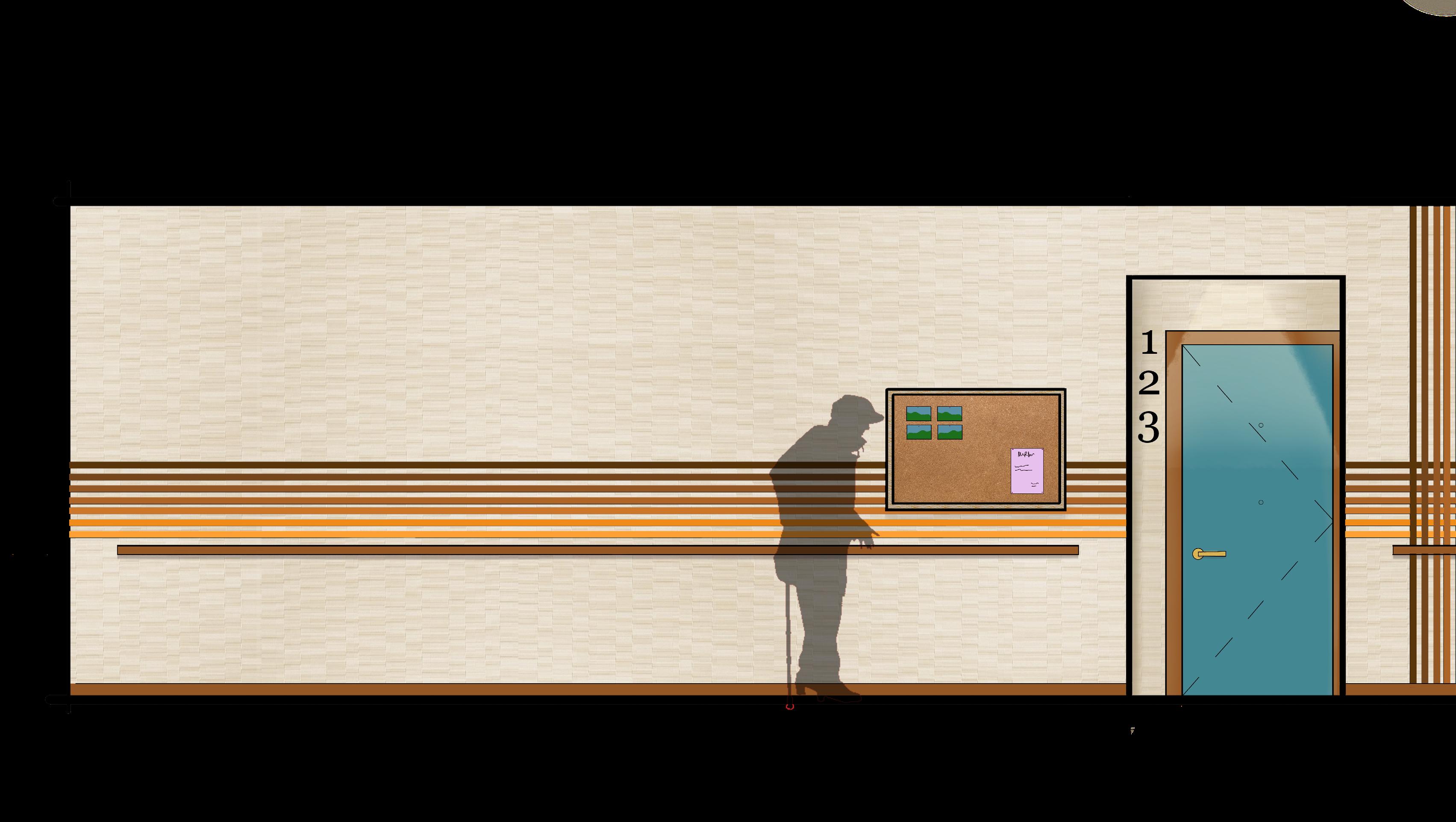
Personalizable corkboard to assist with memory recollection and promote independence 1
Defining the entryway of each of the residents’ living spaces with an 18” ceiling drop and overhead light 2
2
1
36” high handrailing along the corridoor for those who may require assitance 3

Art selction includeds images of significant buildings in Atlanta alongside a historical map to evoke memories, promote place attachment heory and triangulation among the residents and visitors 4
3 4
Thank You!
While this is the end of my portfolio, it is just the beginning of the work I am proud of. Thank you for taking the time to view how I solve an interior design puzzle. If you have a design puzzle that needs solving, my contact info is below.
kvbhagat002@gmail.com















 RODRIGO DE FREITAS LAGOON
Lagoon View
Mountain View
RODRIGO DE FREITAS LAGOON
Lagoon View
Mountain View








 Left: Standard Guestroom
Right: ADA - Compliant Guestroom
Left: Standard Guestroom
Right: ADA - Compliant Guestroom
















 TYPICAL VISITOR JOURNEY SCAN
TYPICAL VISITOR JOURNEY SCAN












 FIRST FLOOR
SECOND FLOOR
FIRST FLOOR
SECOND FLOOR































