I N T E R I O R D E S I G N
PORTFOLIO
K A T E L Y N R I N A M A N 2024
ABOUT ME
G r a d u a t i n g i n M a y w i t h a d e g r e e i n i n t e r i o r d e s i g n , I a m a c t i v e l y p u r s i n g a f u l l - t i m e p o s i t i o n i n t h e i n d u s t r y , d r i v e n b y m y p a s s i o n f o r c r e a t i n g s p a c e s t h a t a r e b o t h f u n c t i o n a l a n d v i s u a l l y c o m p e l l i n g . W i t h a s o l i d f o u n d a t i o n i n d e s i g n p r i n c i p l e s , I a m e a g e r t o a p p l y m y s k i l l s I ' v e d e v e l o p e d t h r o u g h o u t m y a c a d e m i c j o u r n e y t o a p r o f e s s i o n a l s e t t i n g M y g o a l i s t o c o n t r i b u t e m y c r e a t i v i t y a n d k n o w l e d g e t o p r o j e c t s , c o l l a b o r a t e w i t h e x p e r i e n c e d p r o f e s s i o n a l s , a n d f u r t h e r r e f i n e m y s k i l l s . O p e n t o v a r i o u s a s p e c t s o f t h e i n d u s t r y , I a m e x c i t e d t o b r i n g a f r e s h p e r s p e c t i v e a n d e n t h u s i a s m t o a w o r k e n v i r o n m e n t a n d c o n t r i b u t e t o t h e s u c c e s s o f f u t u r e p r o j e c t s i n a c o l l a b o r a t i v e a t m o s p h e r e .
C
01 02 03 04 05 S I L H O U E T T E H E R B H A L L P I G M E N T N O R T H L I N C O L N W I N E R Y J U S T I C E C E N T E R Fashion Designer Maker Space Food Hall Corporate Office Space Adaptive Reuse Chicago Torture Justice Center Healing Space
O N T E N T S
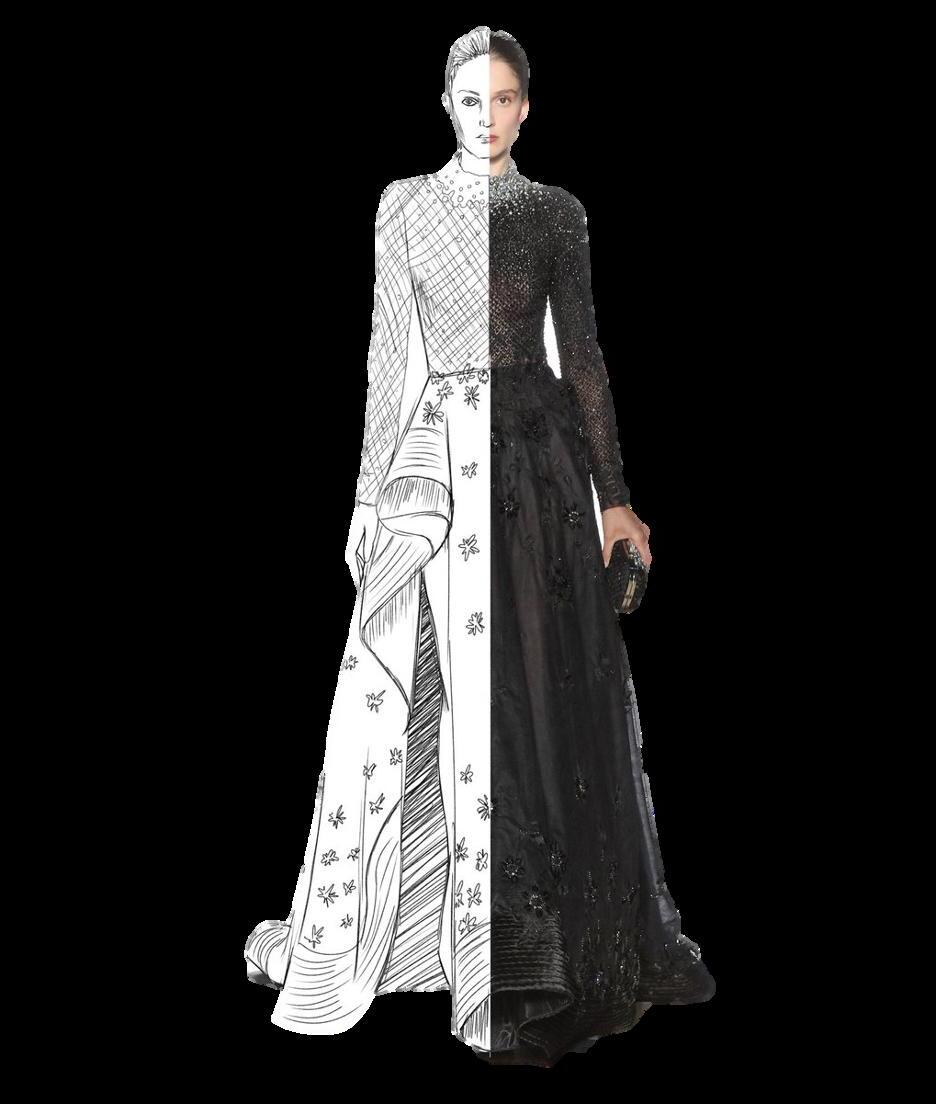
S I L H O U E T T E 01
Fashion Designer Maker Space
My focus was on creating a Library of Practice dedicated to fashion designers, exploring the essence of libraries and their potential evolution. I progressed through stages of creative analysis, thorough research, and a deep dive into existing interior spaces within the fashion field. Grounded in the needs of individuals, including their physicality, values, and surroundings, I developed a design that synthesized all collected research. This approach allowed me to craft a space specifically tailored to support the practices of fashion designers effectively.
R E S E A R C H
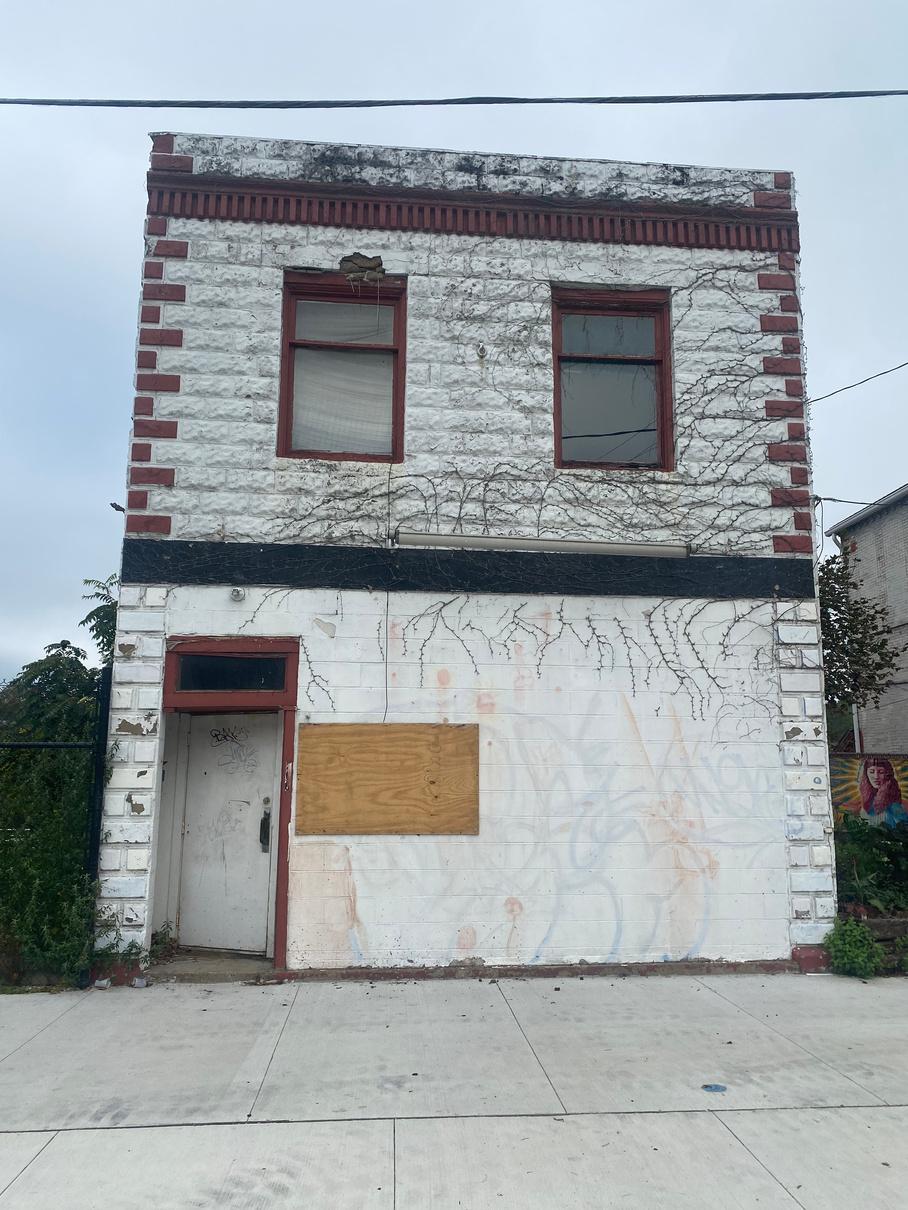
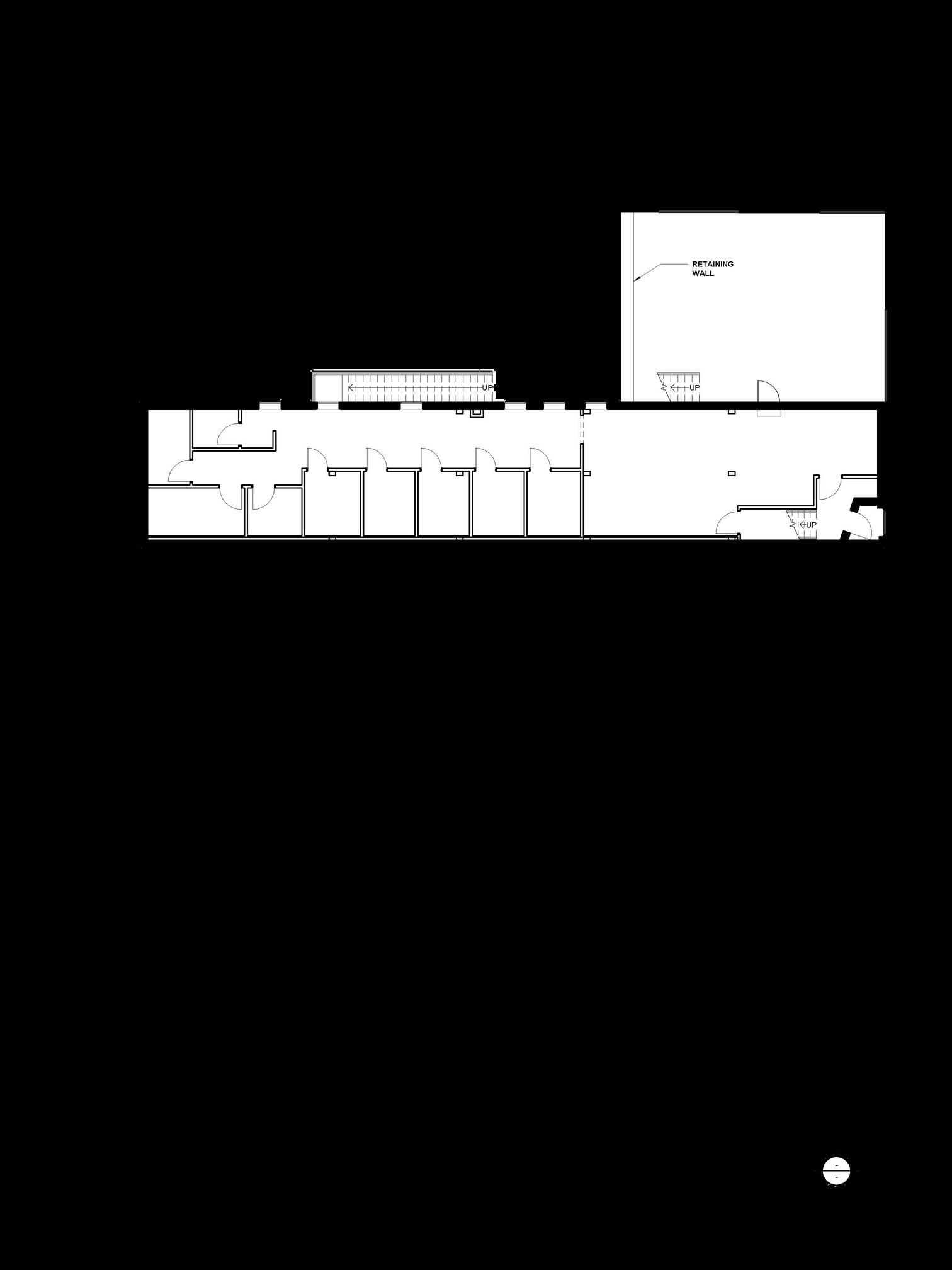

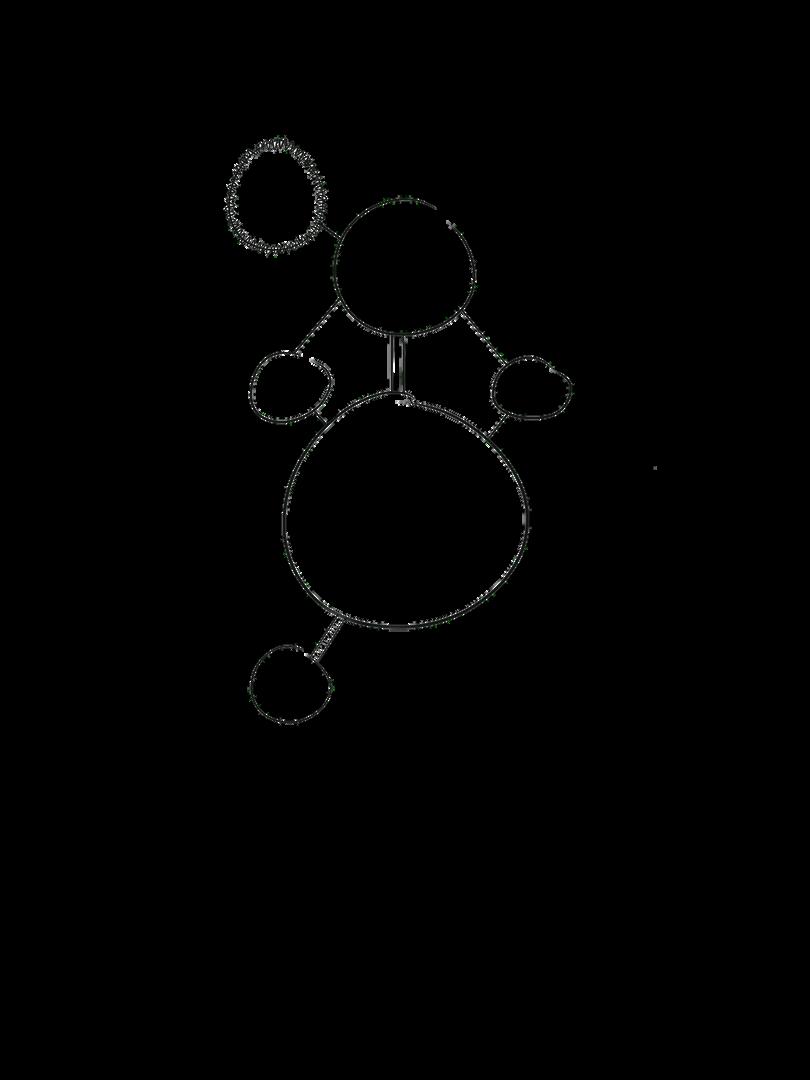


1 Existing Floor Plan First Floor ENTRY DISPLAY ARCHEVE RESTROOM REST MAKING STORAGE ARCHIEVE
F L O O R P L A N
Different seating options for students, customers, designers, etc. can work at, lounge or study the fashion designers working through the cut out ceiling.
First Floor
Glass achieve to display the designers work

Rods to showcase designs and for customers to purchase: Centerpieceofthespace,wherethecolorwillcomein
Designs displayed at the storefront window to draw customers in.
Cut out to first floor, with glass rail on the upstairs. Brings in a lot of natural lighting for both upstairs and downstairs. Allows for customers downstairs to observe designers at work.
Second Floor

Mannequins to display workfordesigners.
Storage room to hold access supplies, fabrics, equipment, etc
Booth seating, as well as seating in the corner near storage for designers to have abreak,oradifferentsettingtoworkat.
Work stations for fashion designers, not assigned
Each equipped with storage under desk, light fixture,andpropermaterialforthedesk
All desks located beside a window, with the front right desks along the glasscurtainwall.
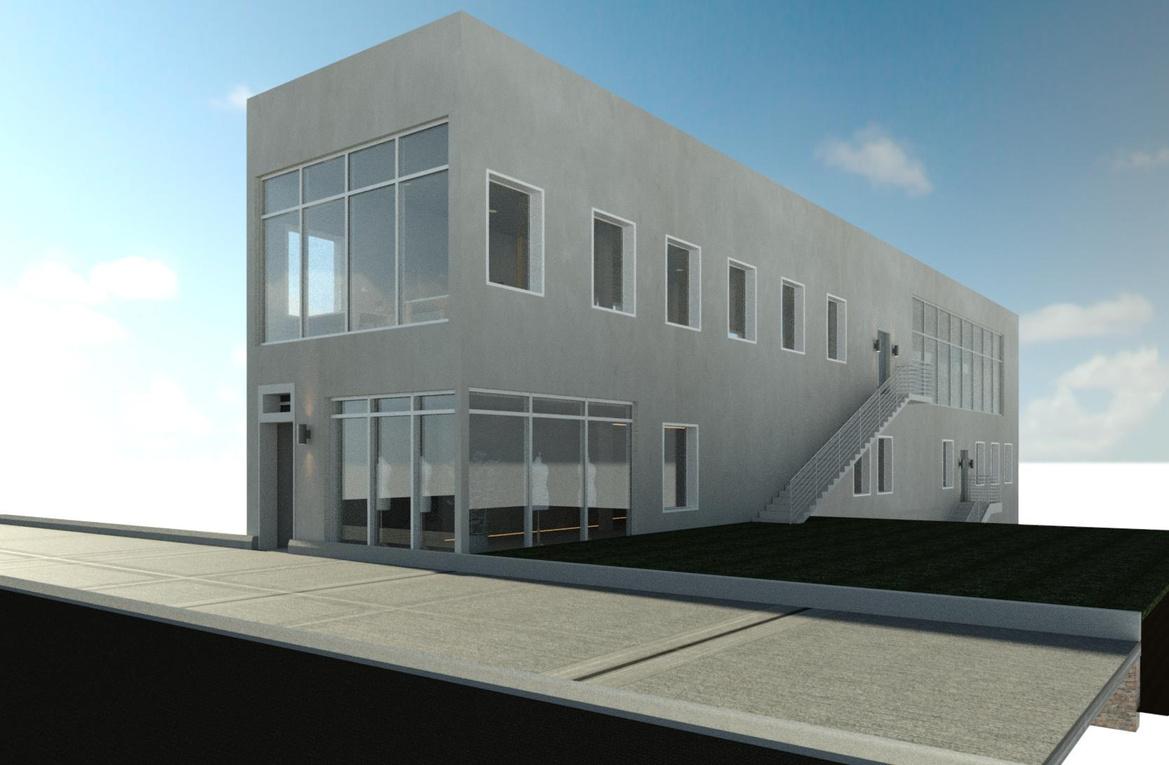
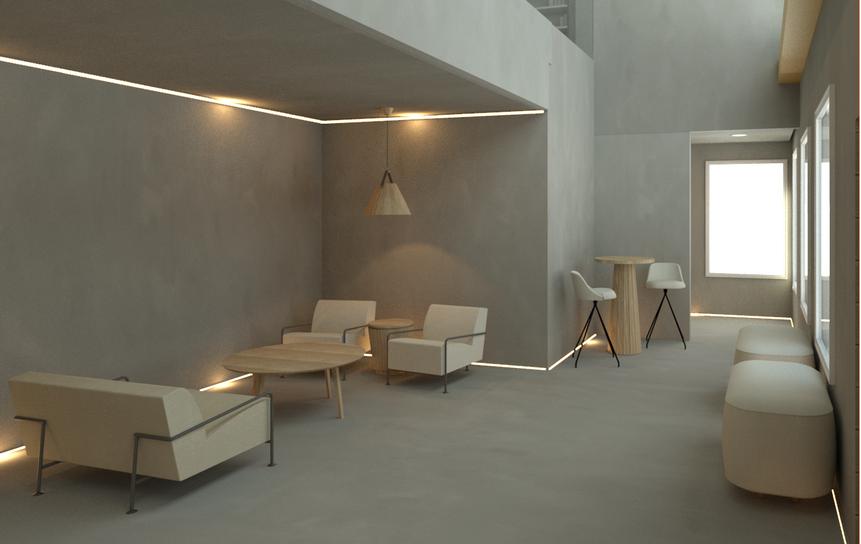
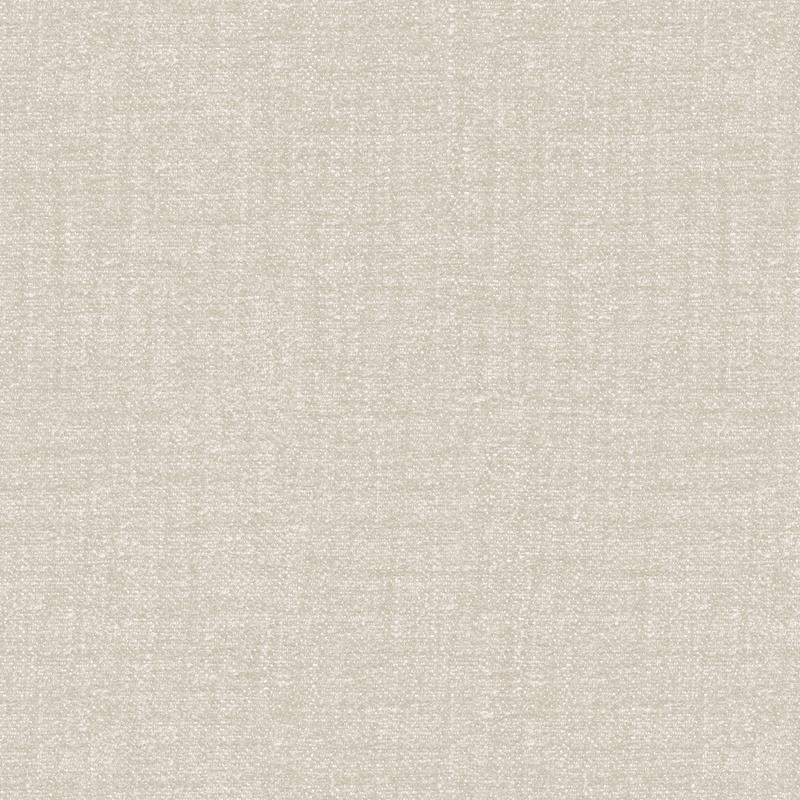
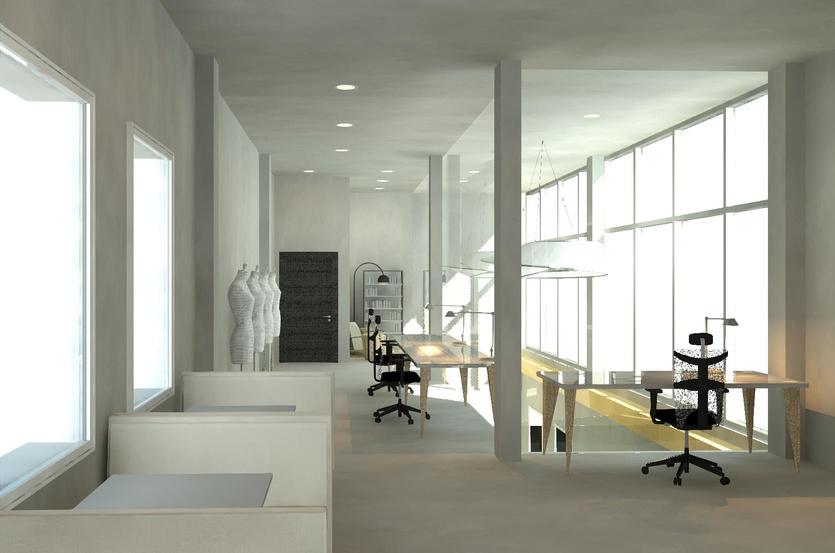
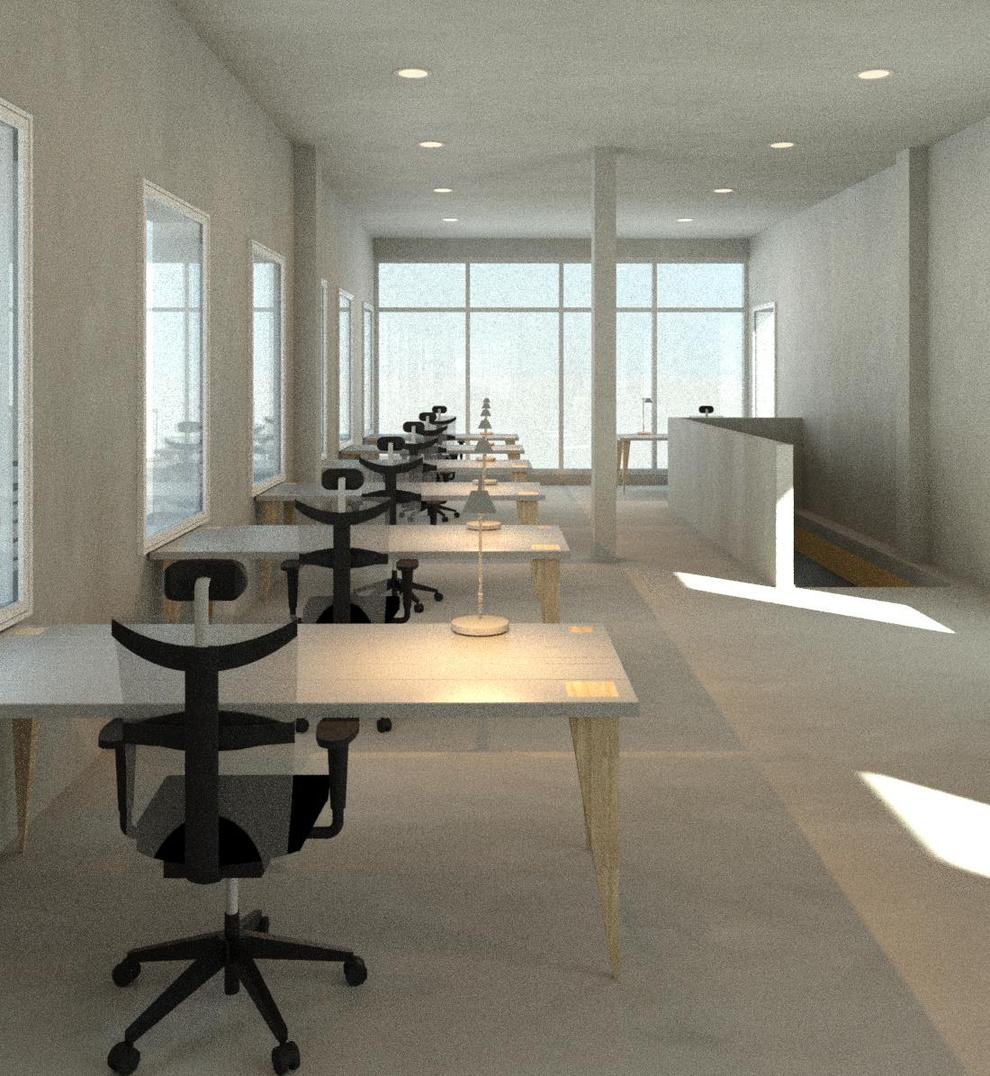
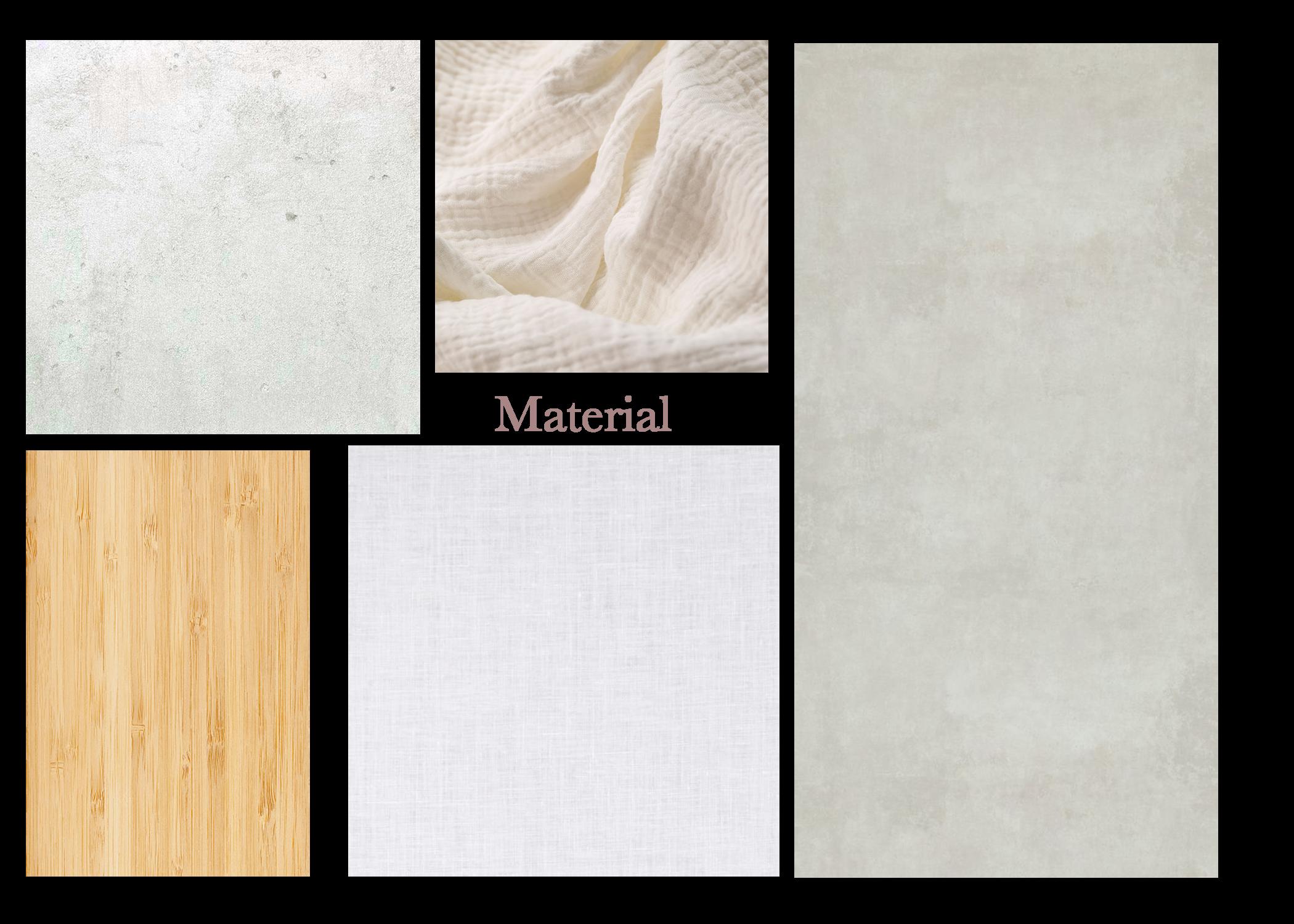
INTERIOR DESIGN STUDIO II FALL 2021
02
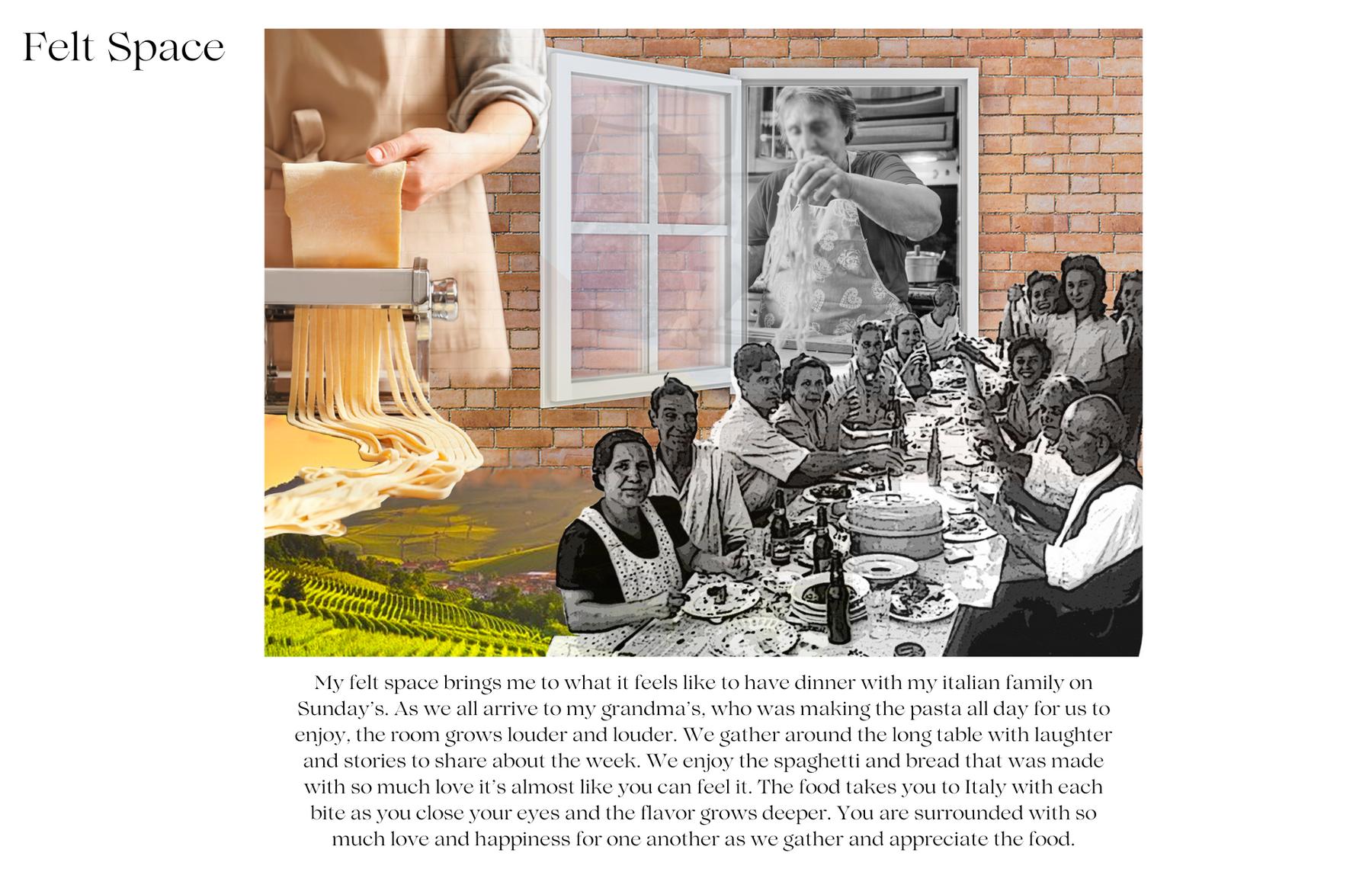
Food Hall
Gathering is more than just a physical act; it's a social ritual where individuals come together to share stories, connect, and relate to one another. In this communal space, a food hall is crafted to celebrate the diversity of cultures, recognizing that while each culture is unique, they share a common thread: herbs. These aromatic treasures serve as a universal language, allowing cultures to communicate and express their distinct identities. Within this food hall, each vendor represents a different culture, showcasing their unique blend of herbs and spices in their dishes, fostering a flavorful dialogue that unties people.
R E S E A R C H
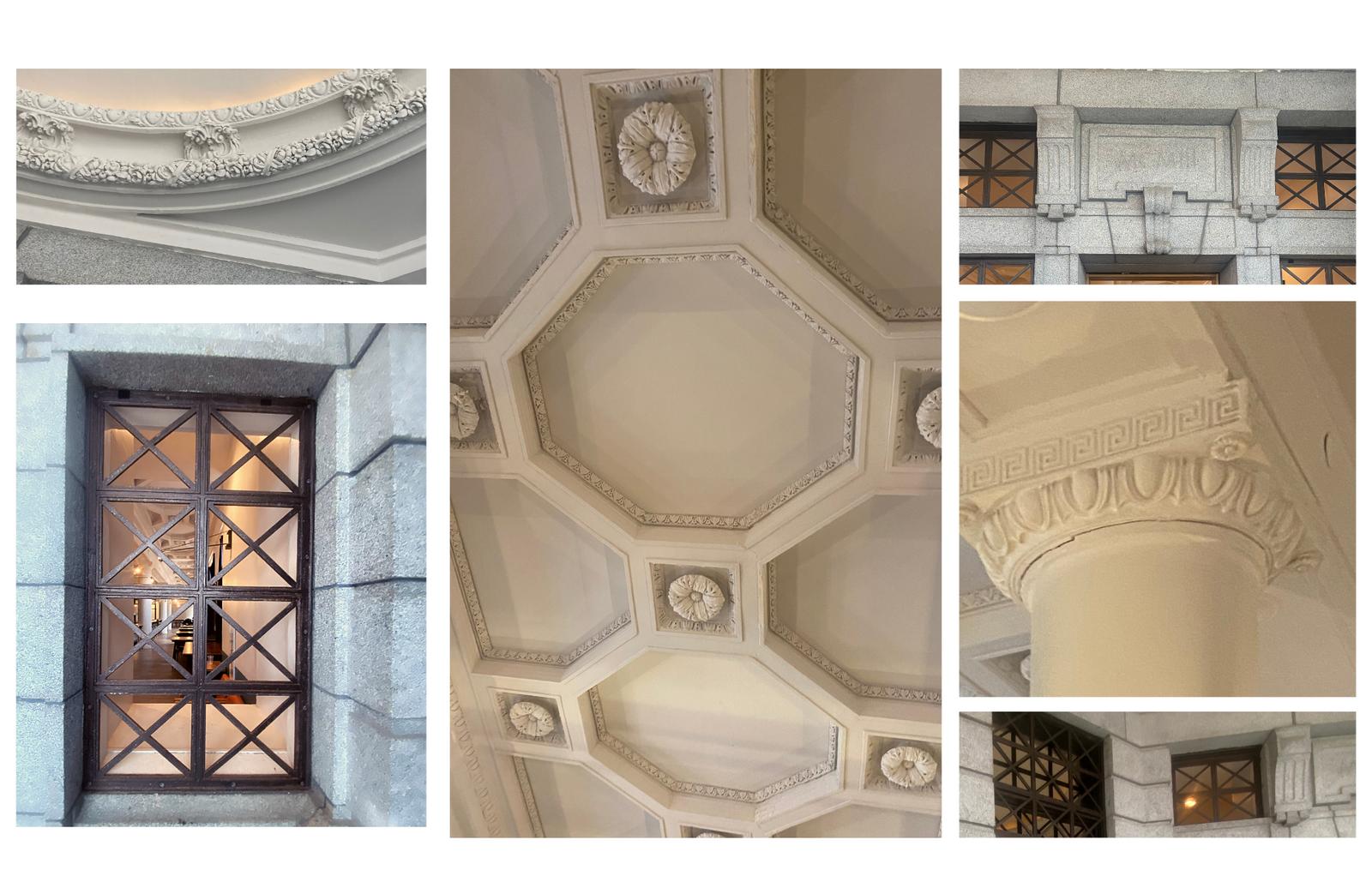
SPRING 2022 Site Interior Detail Observations
F L O O R P L A N
Secret program for cooking classes to be held, herb classes, gardening, etc
Gathering spot for people enjoying the vendors to socialize at
Herb garden in which vendors can use fresh in their food daily.
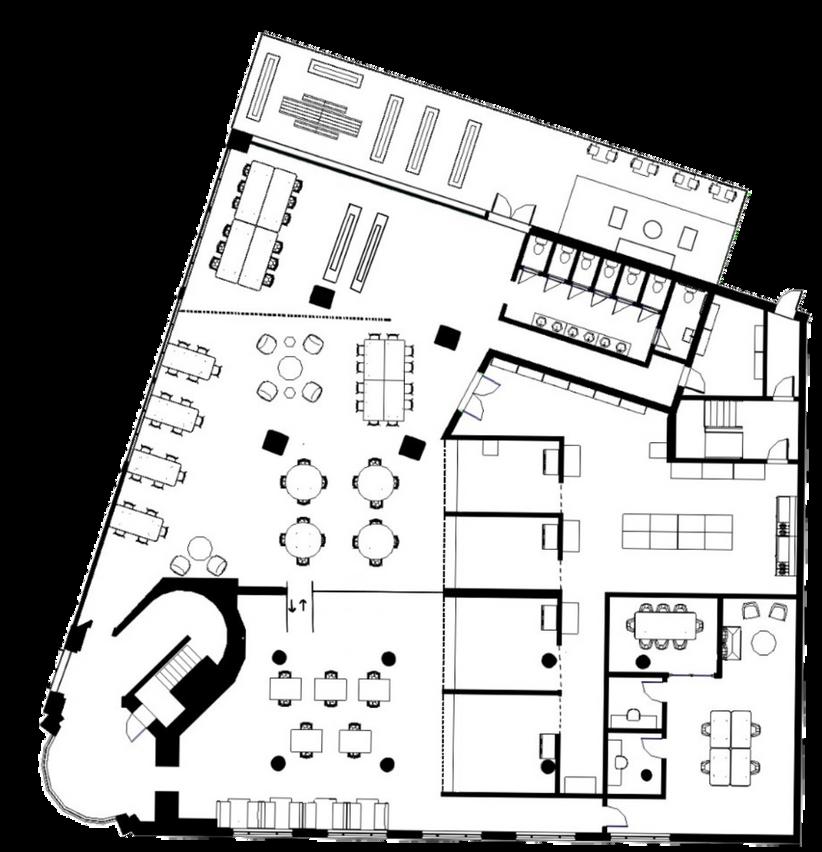
Gathering spot for people enjoying the vendors to socialize at 4 vendors providing different cultures food with their signature herb.
Storage for food, etc.
Back of house kitchen for vendors to share among another.
2 private office spaces, private conference room, and gathering for managers and marketing.
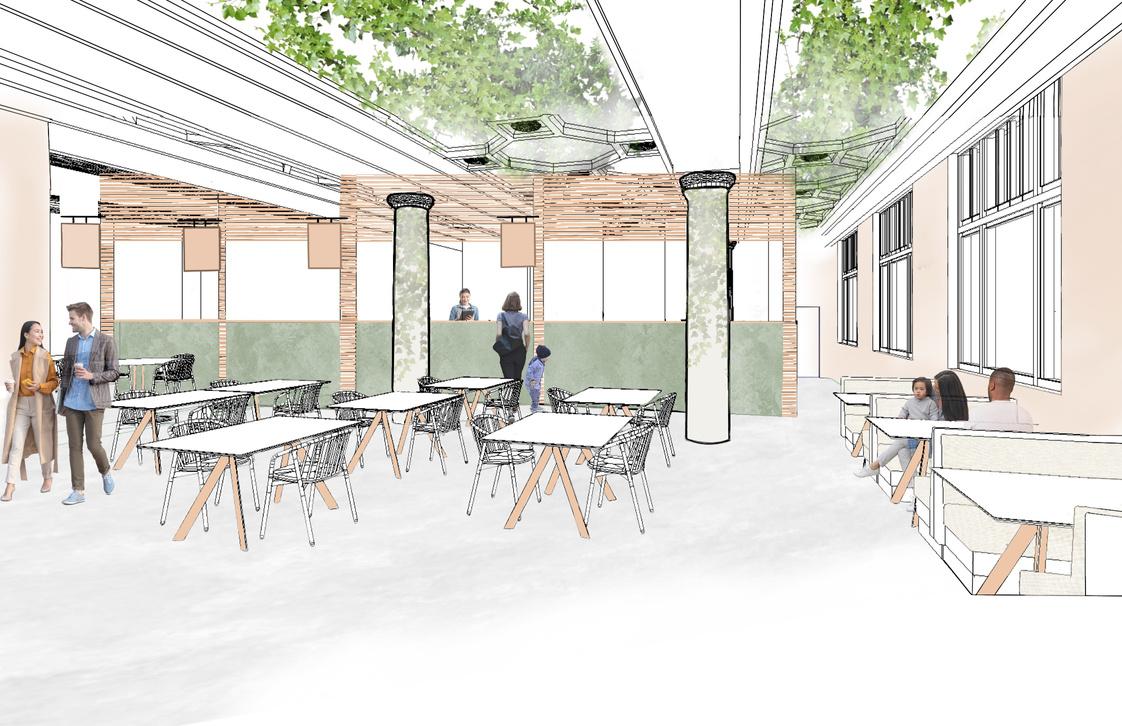
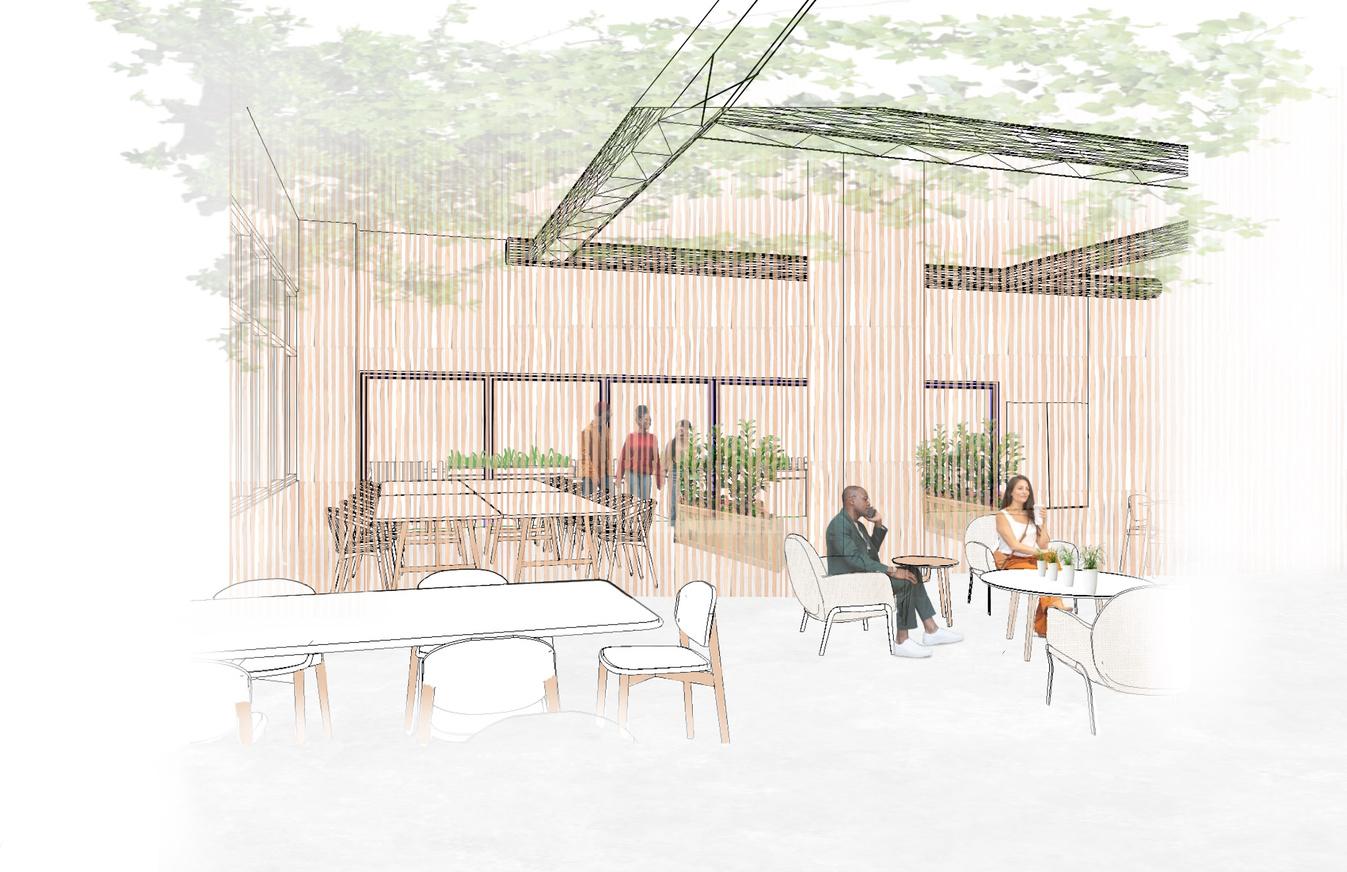
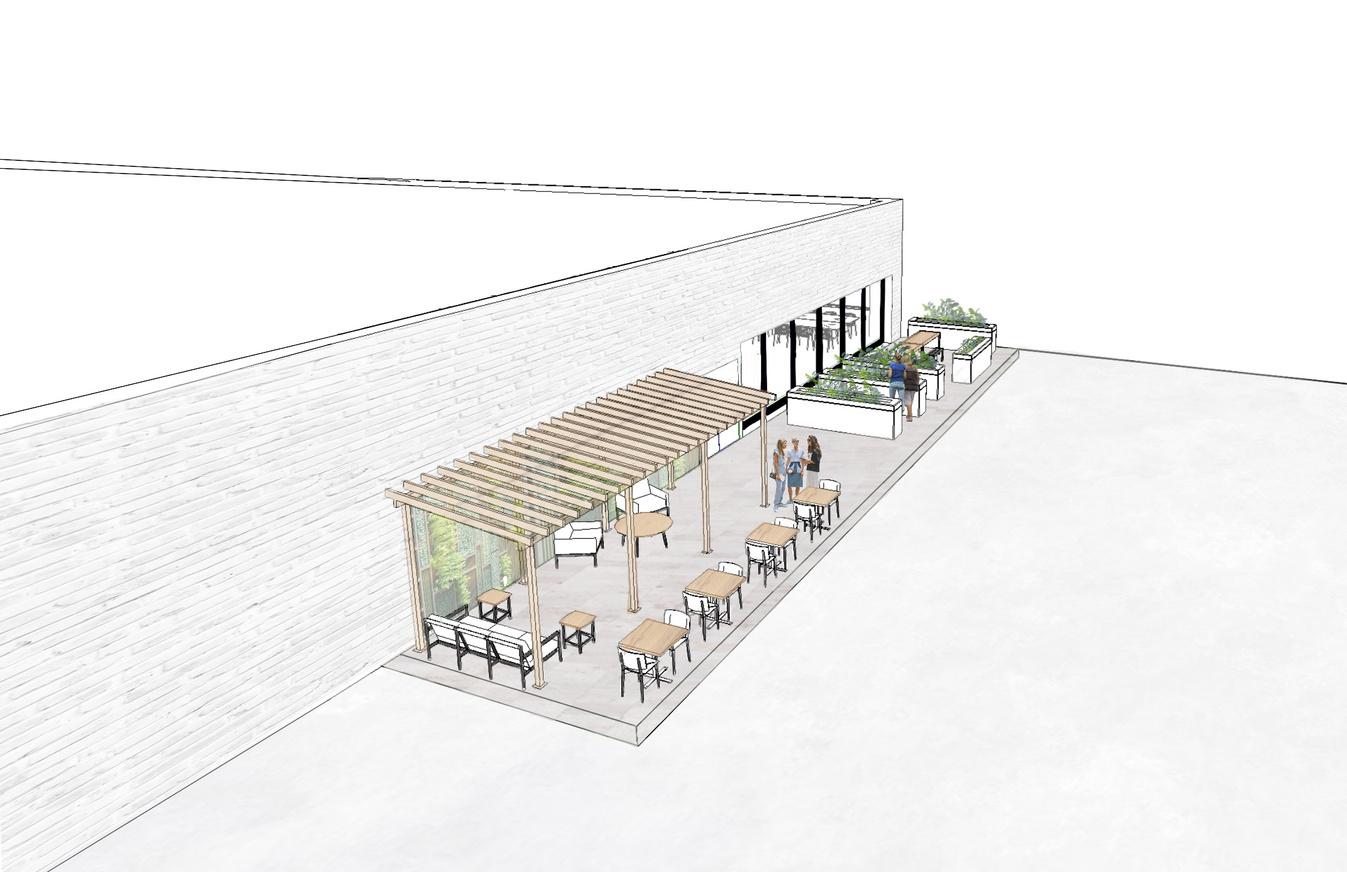
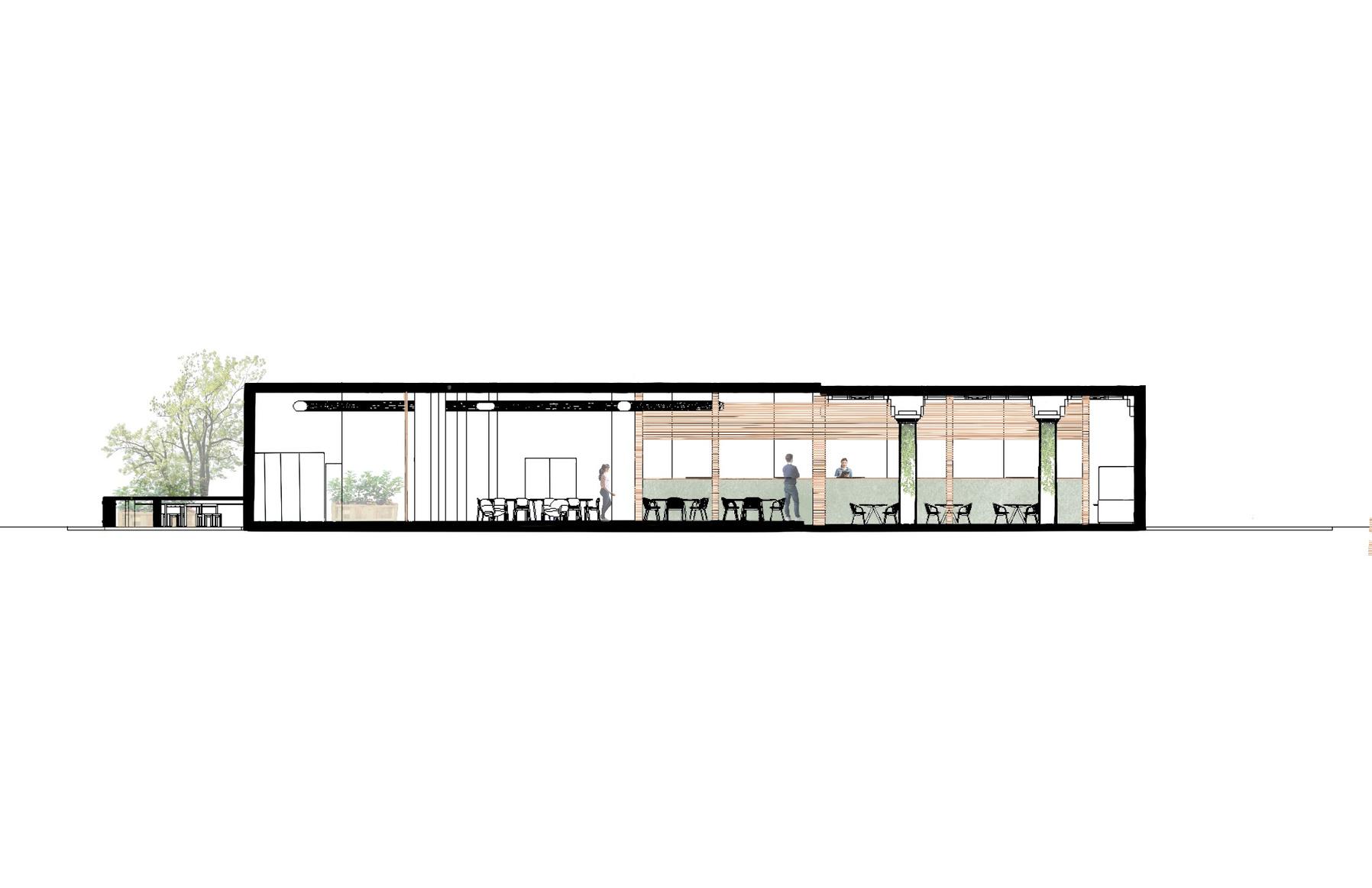
INTERIOR DESIGN STUDIO III SPRING 2022 The PUB Come A Casa Mama Marie's Twisted
P I G M E N
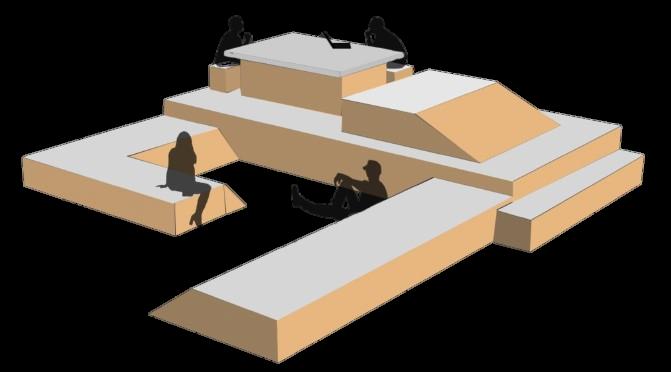
TSponsored by Vocon, "Pigment" is a paint and coatings manufacturer based in Cleveland, Ohio, seeking to re-enter the workspace post-COVID-19 with a fresh perspective on reinventing the workplace. Collaborating closely with a partner during the design process, our aim is to foster collaboration within the hybrid workplace by facilitating connections between departments to encourage partnership. Incorporating collaboration zones throughout the office enables seamless gathering and teamwork. Our design concept focuses on fostering unity within the workplace environment.
03
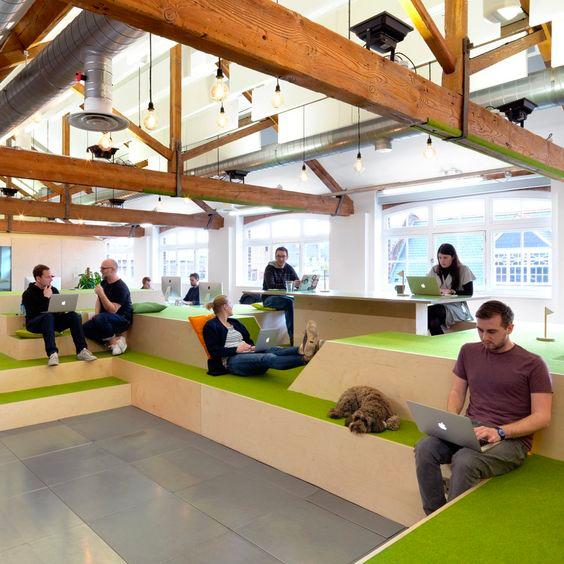
R E S E A R C H
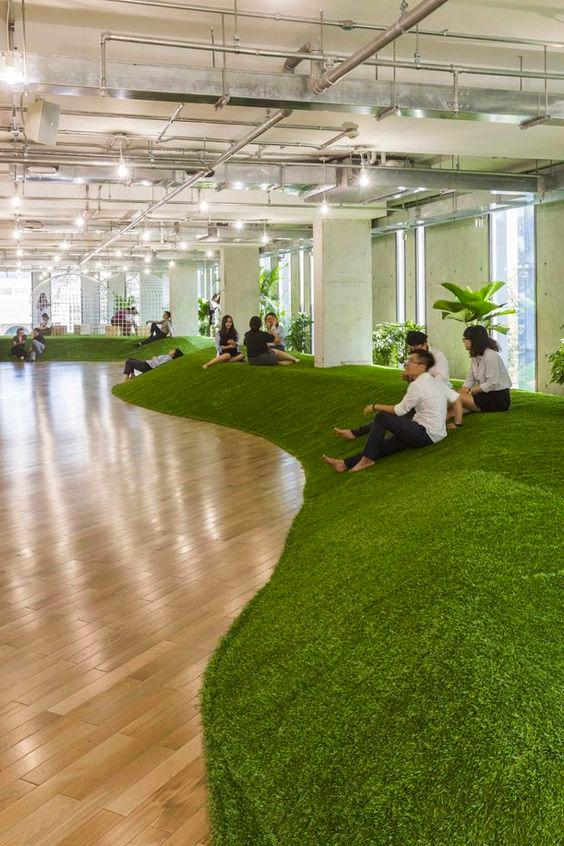
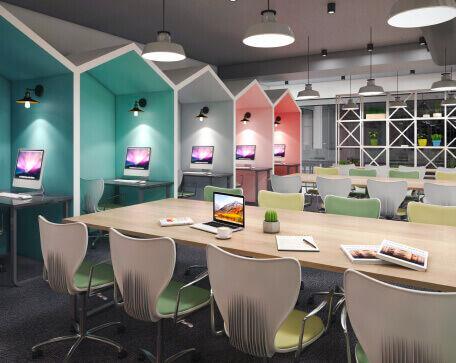
PUBLIC SEMI-PRIVATE PRIVATE Collaboration
Departments
Cafe Conference Departments WellnessRoom1
Wellness Room2 TerraceSeating Conference
IDFRoom RestRooms
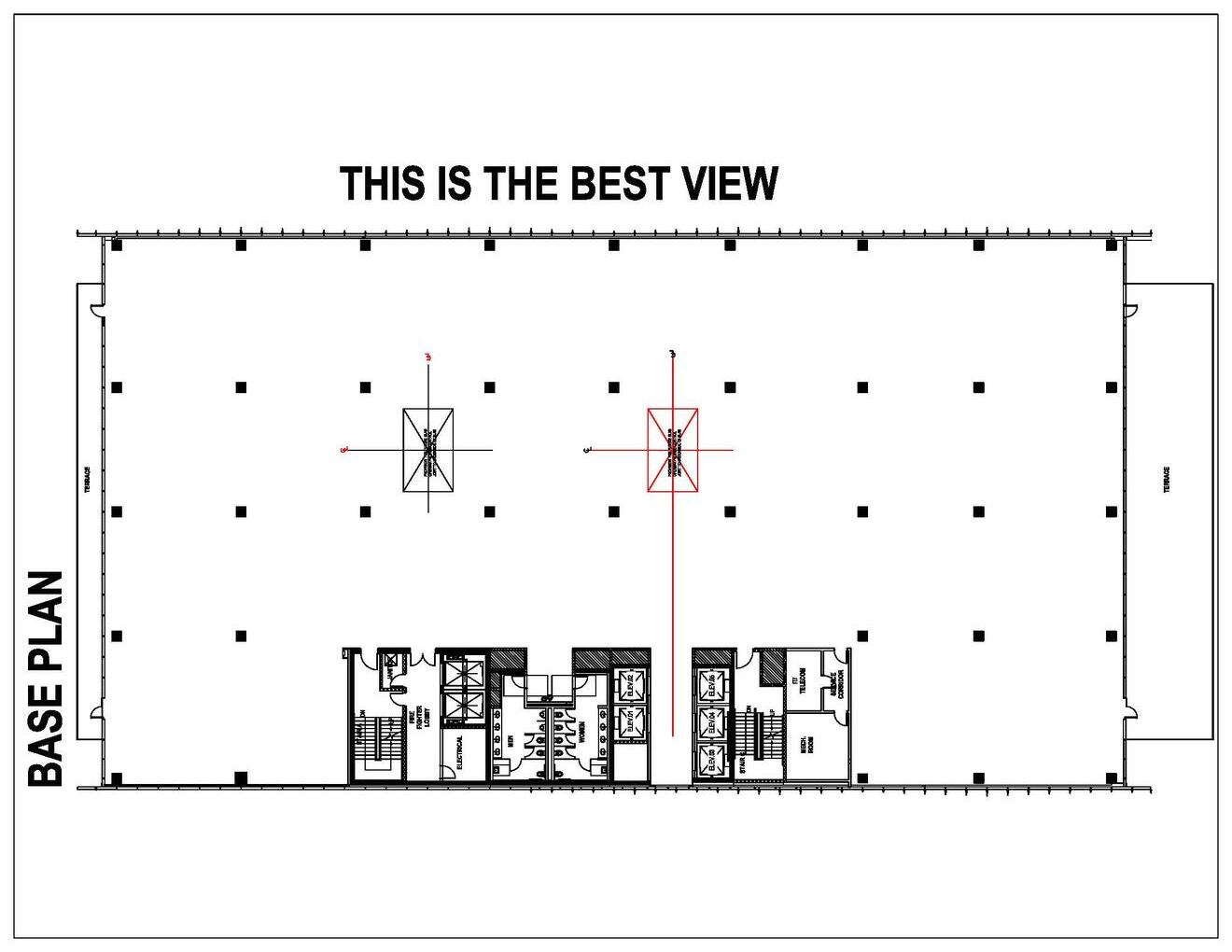
Collaboration
semiprivateconferencerooms departments
Cafe CollabStairs
WellnessRooms
IDF Private Offices
IDF
Private Conference
I N S P I R A T I O N
F L O O R P L A N
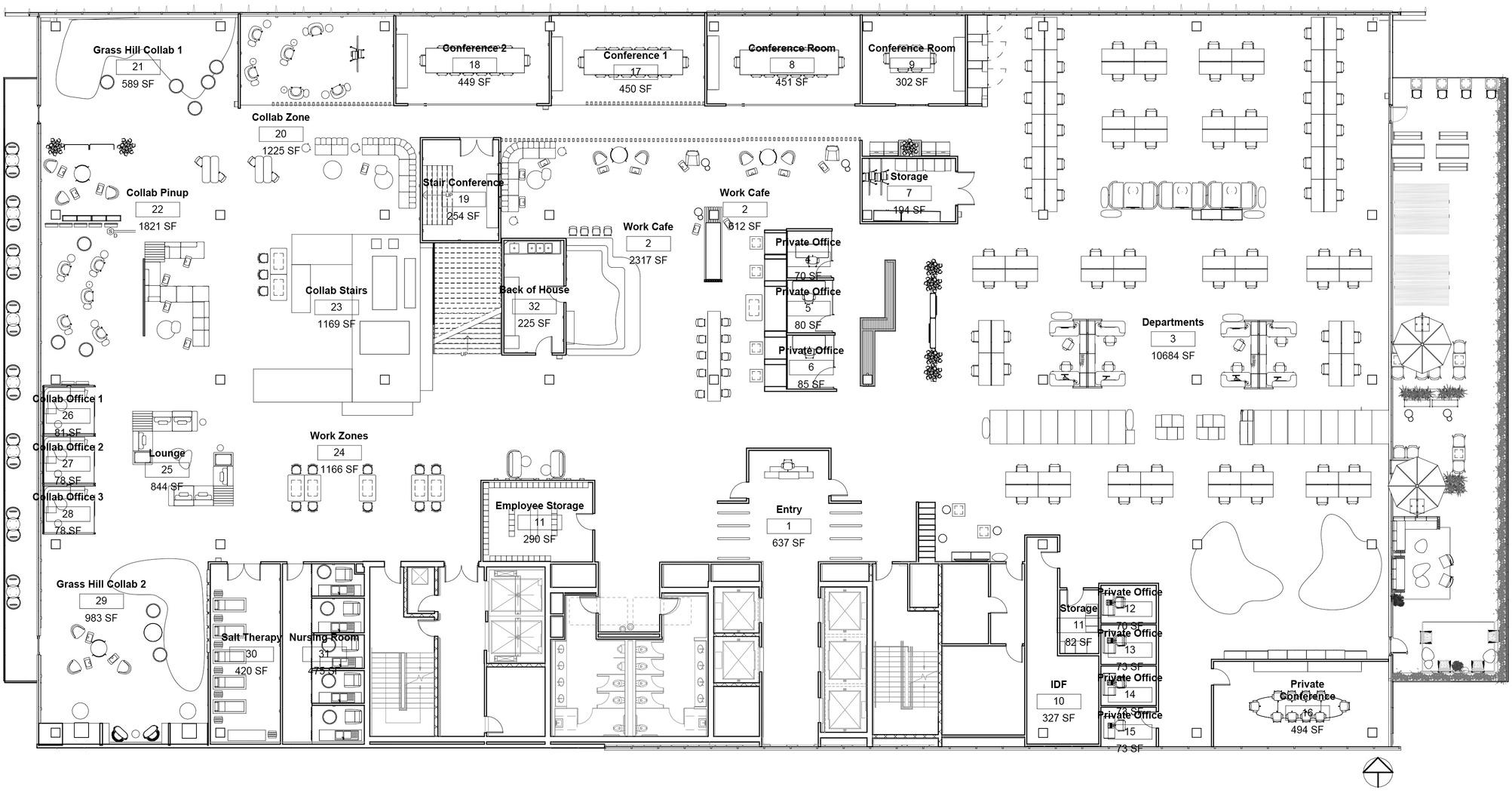
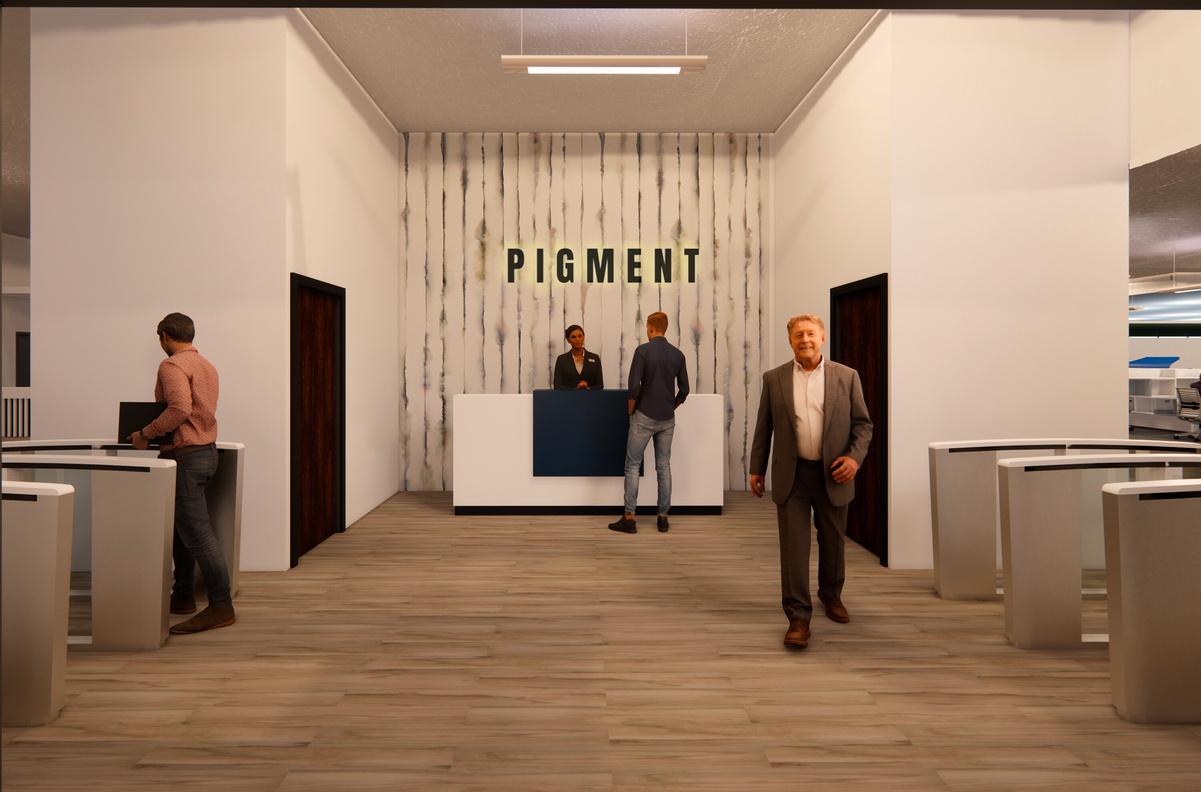
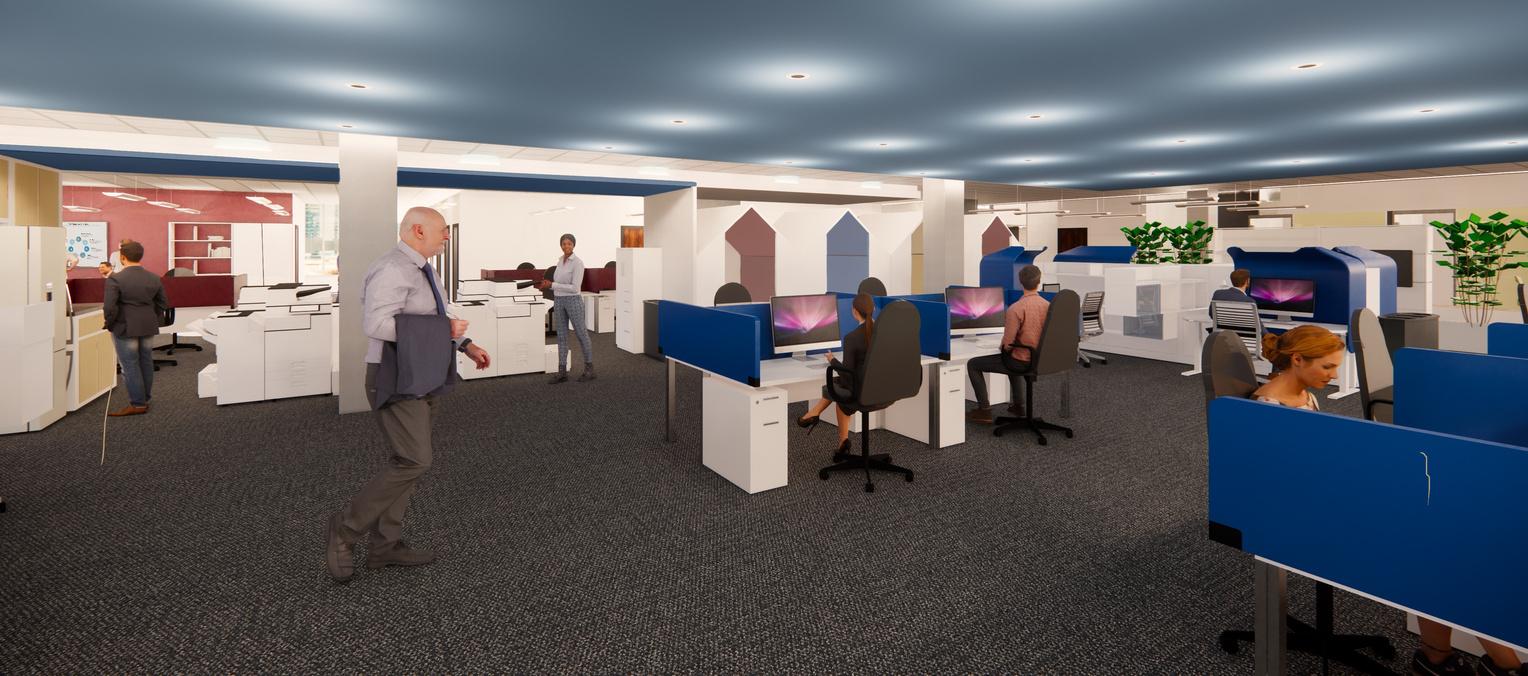

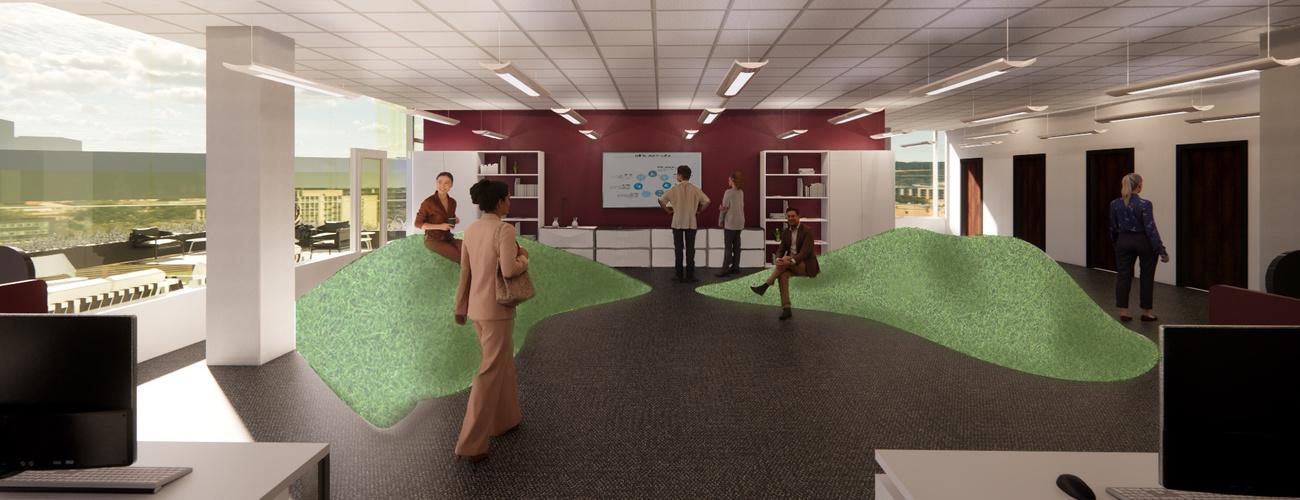
INTERIOR DESIGN STUDIO IV FALL 2022
O R T H L I N C O L N
Adaptive Reuse
Crafting an adaptive reuse strategy for the Alliance North Lincoln School involves repurposing the existing building for a new function. This approach requires a delicate blend of innovation and preservation, aiming to integrate new elements while respecting the original structure's character. Through research, I choose to transform the space into a winery. As a class, we collaborated to produce HABS drawings of the entire N th Li l S h l d ti it hi t i l i ifi
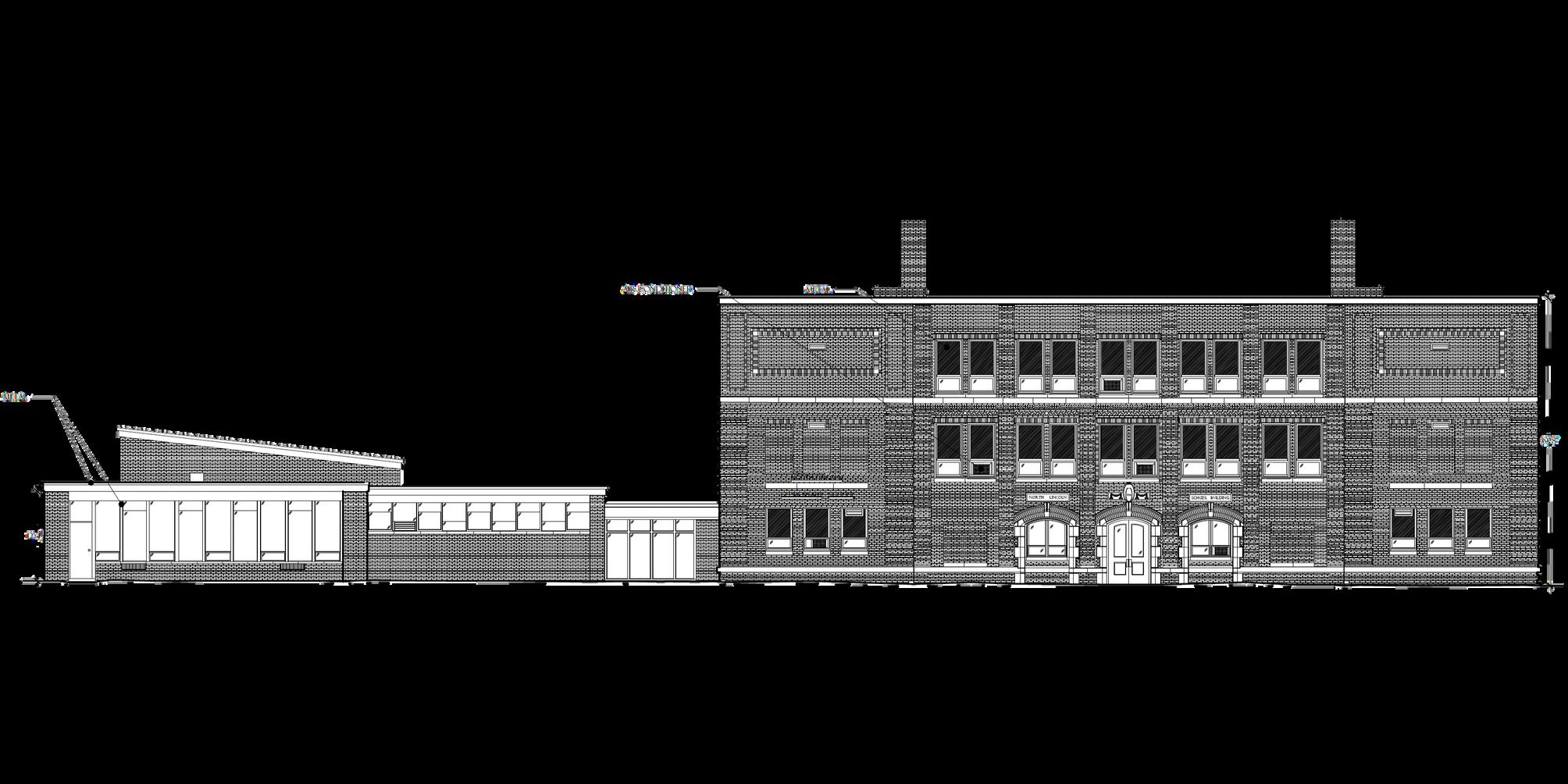
04
N
R E S E A R C H
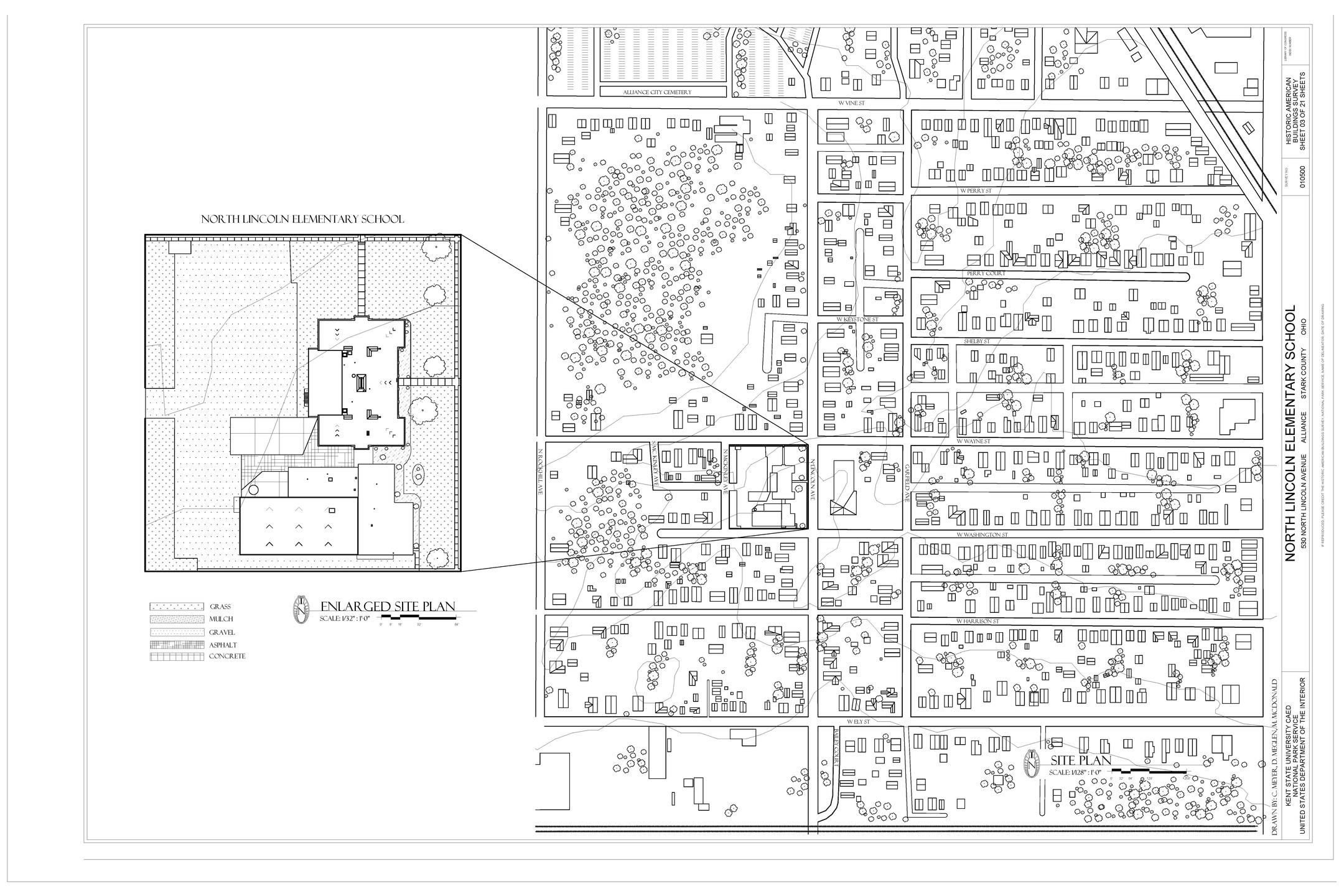
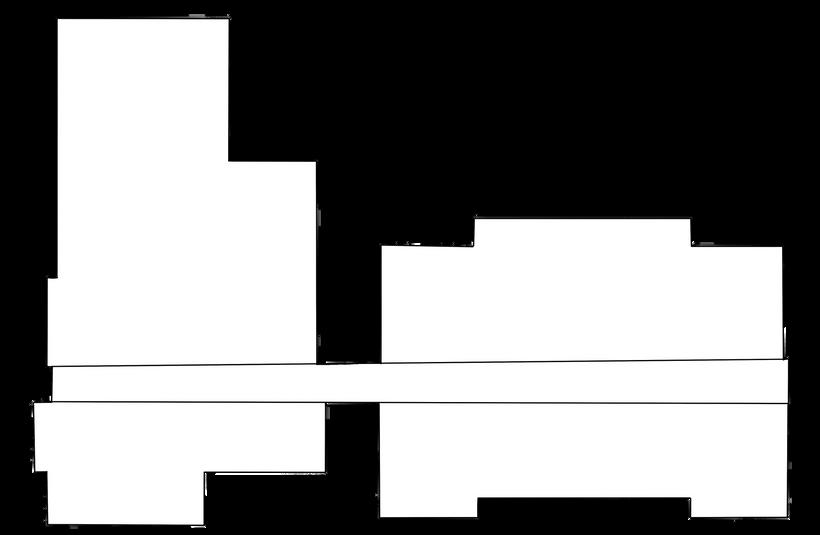
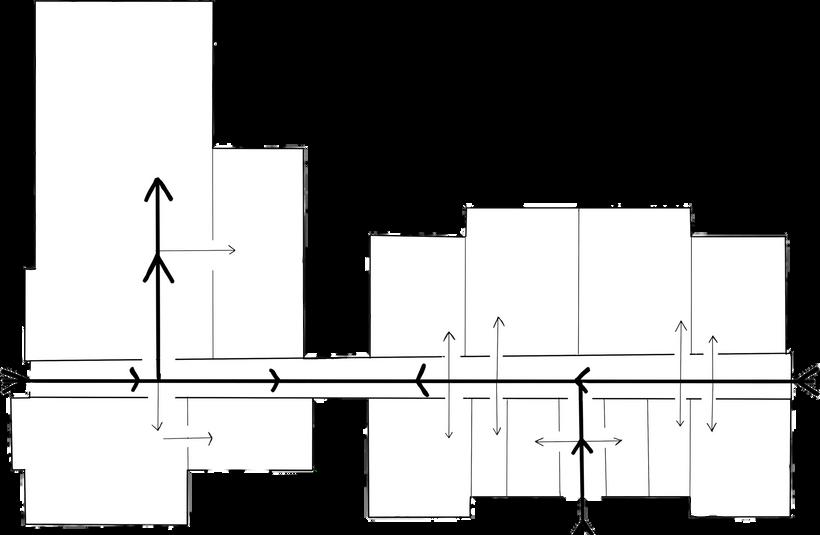
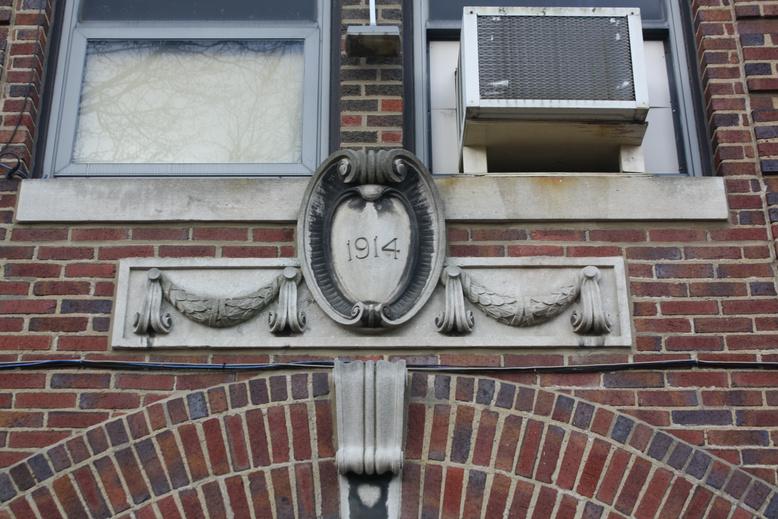
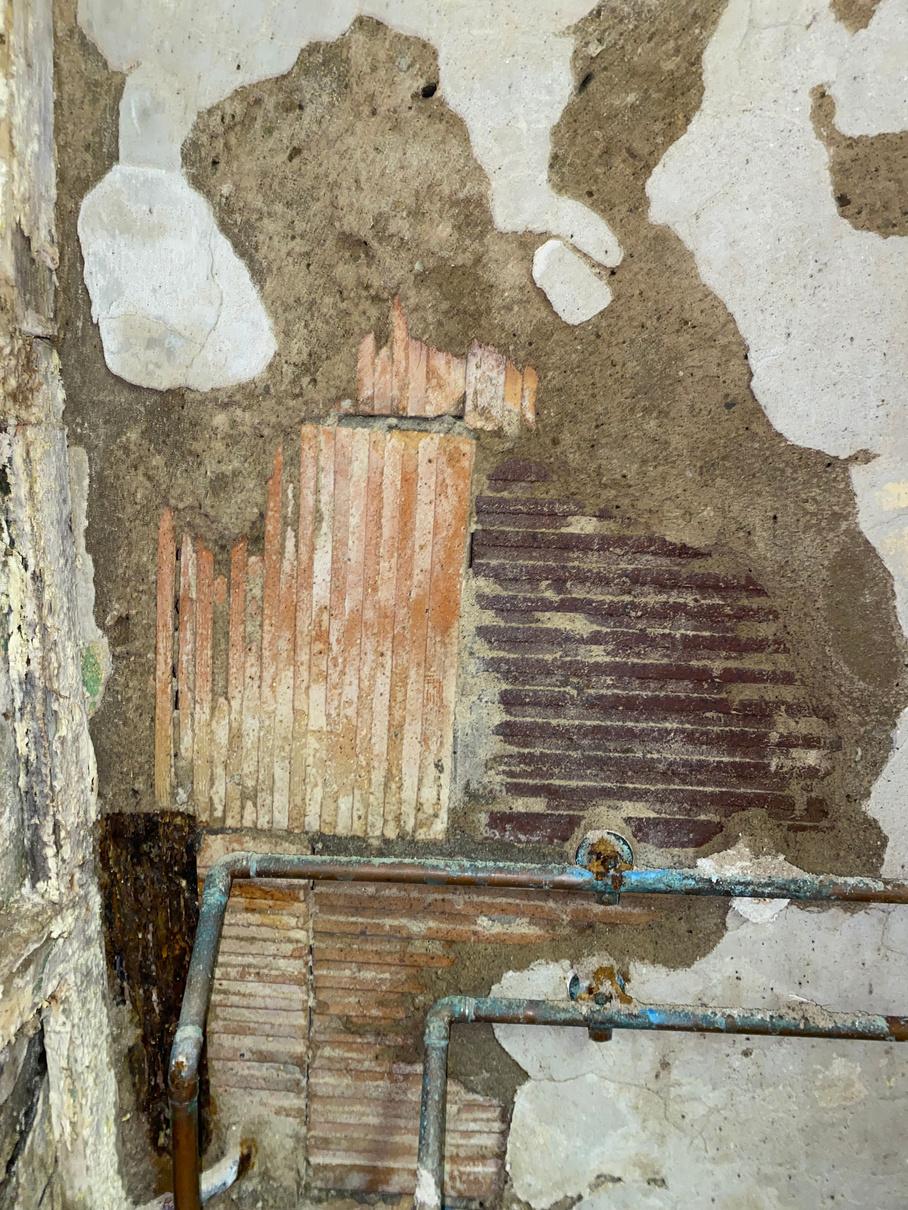
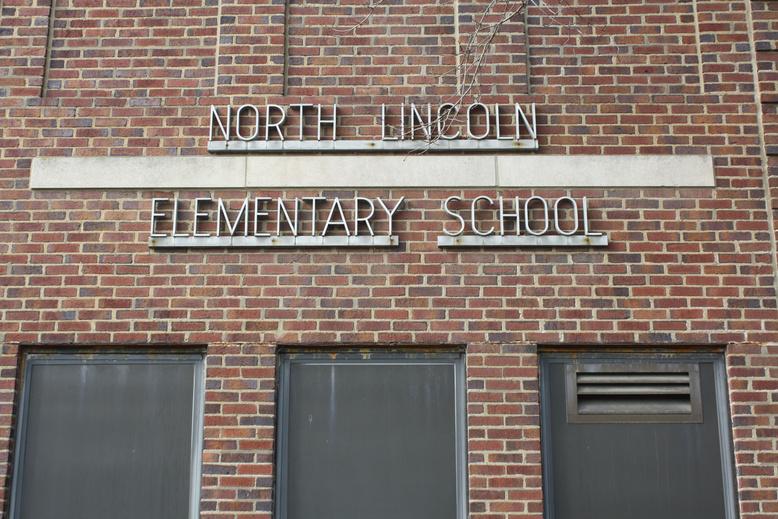
North Lincoln School was built in 1914. It holds an incredible amount of memories that will be cherished for years to come The history of the school lives on through the worn in flooring, desk + chairs flooding the classrooms, and weathered signs You can tell North Lincoln School was loved and is where thousands of children learned life lessons that they will carry with them forever.
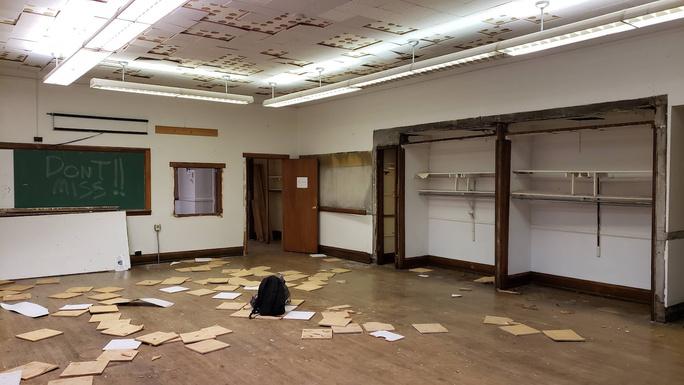
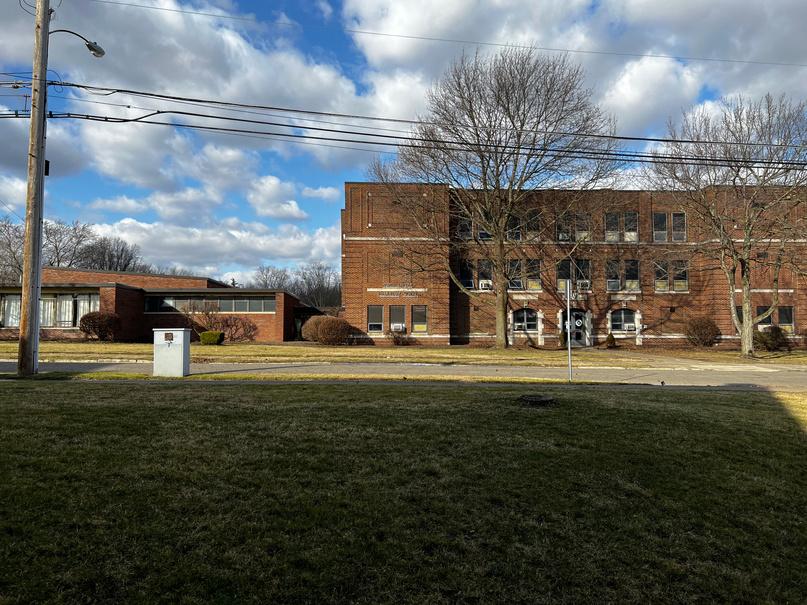
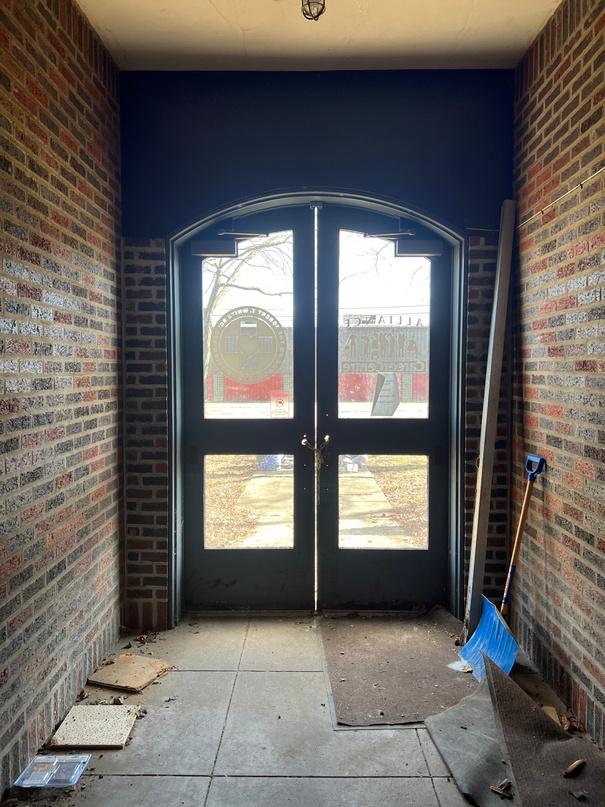
N E I G H B O R H O O D A N A Y L S I S S I G N I F I C A N C E
INTERIOR DESIGN STUDIO V SPRING 2023 C I R C U L A T I O N T O U S E U N I T T O W H O L E
F I E L D N O T E S
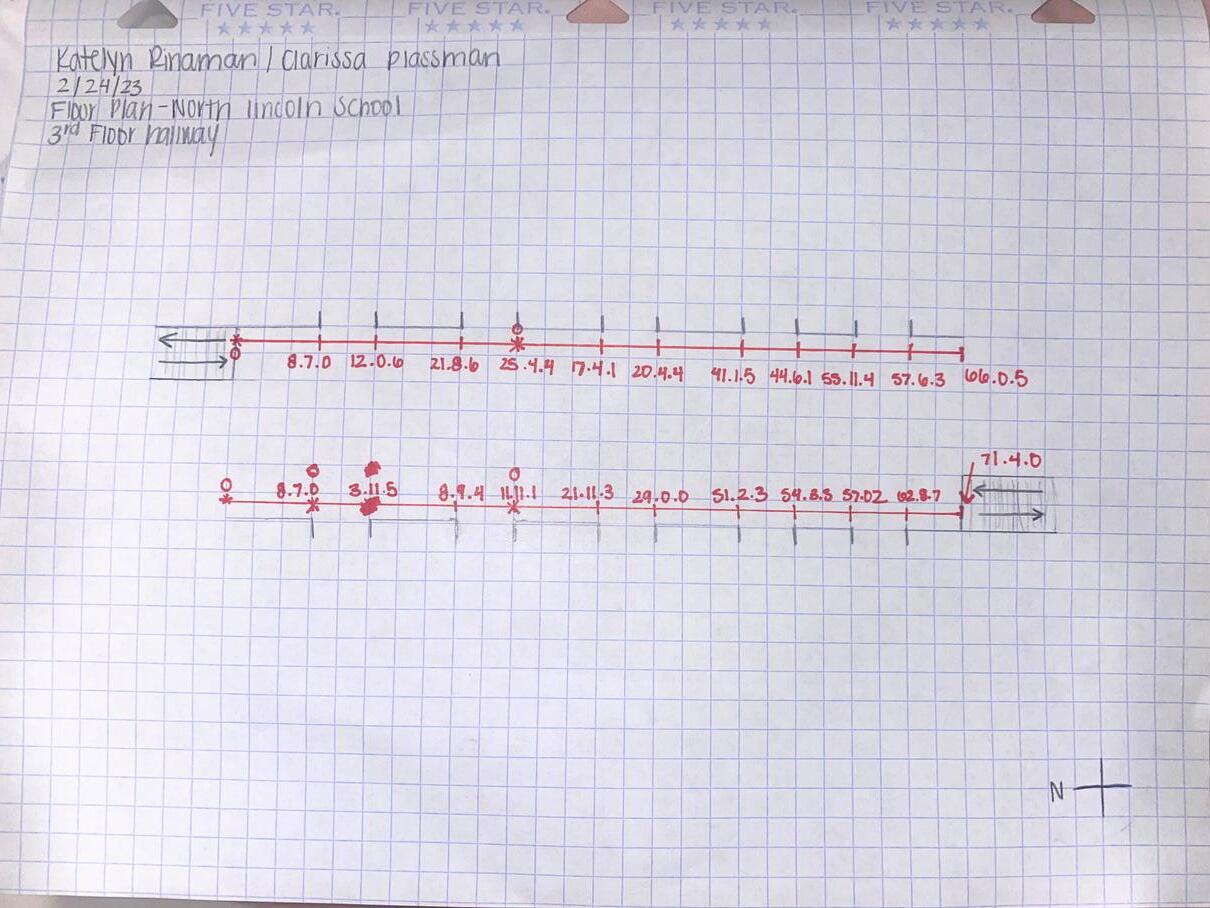
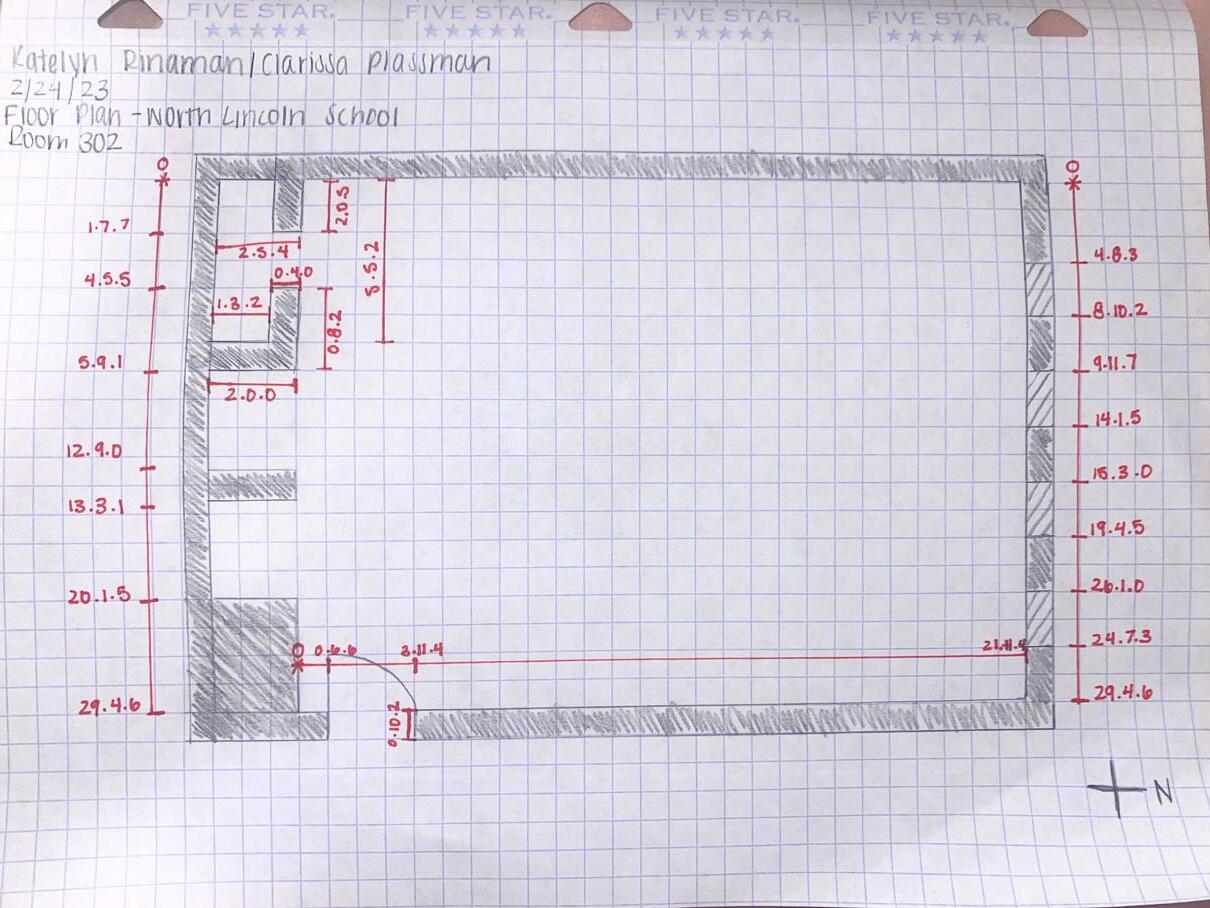
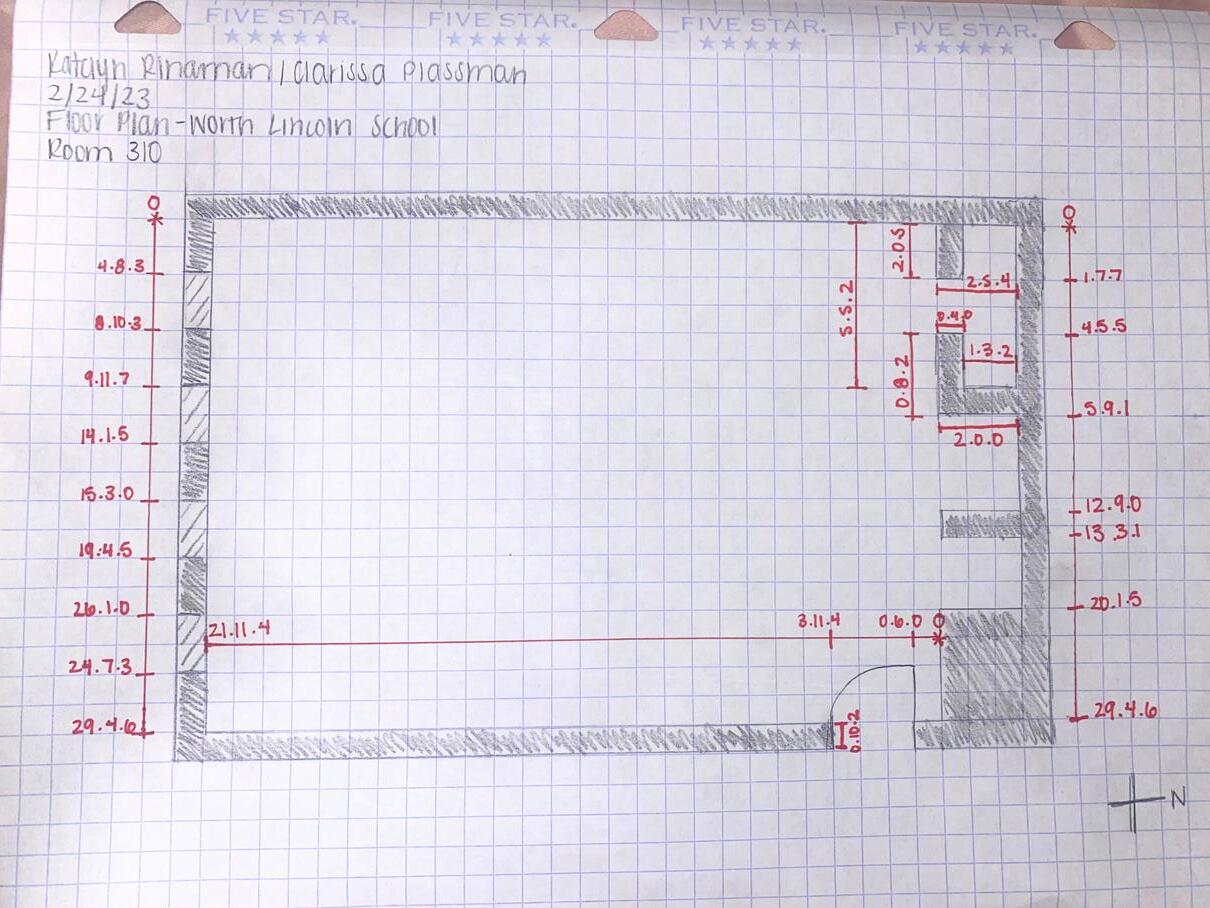
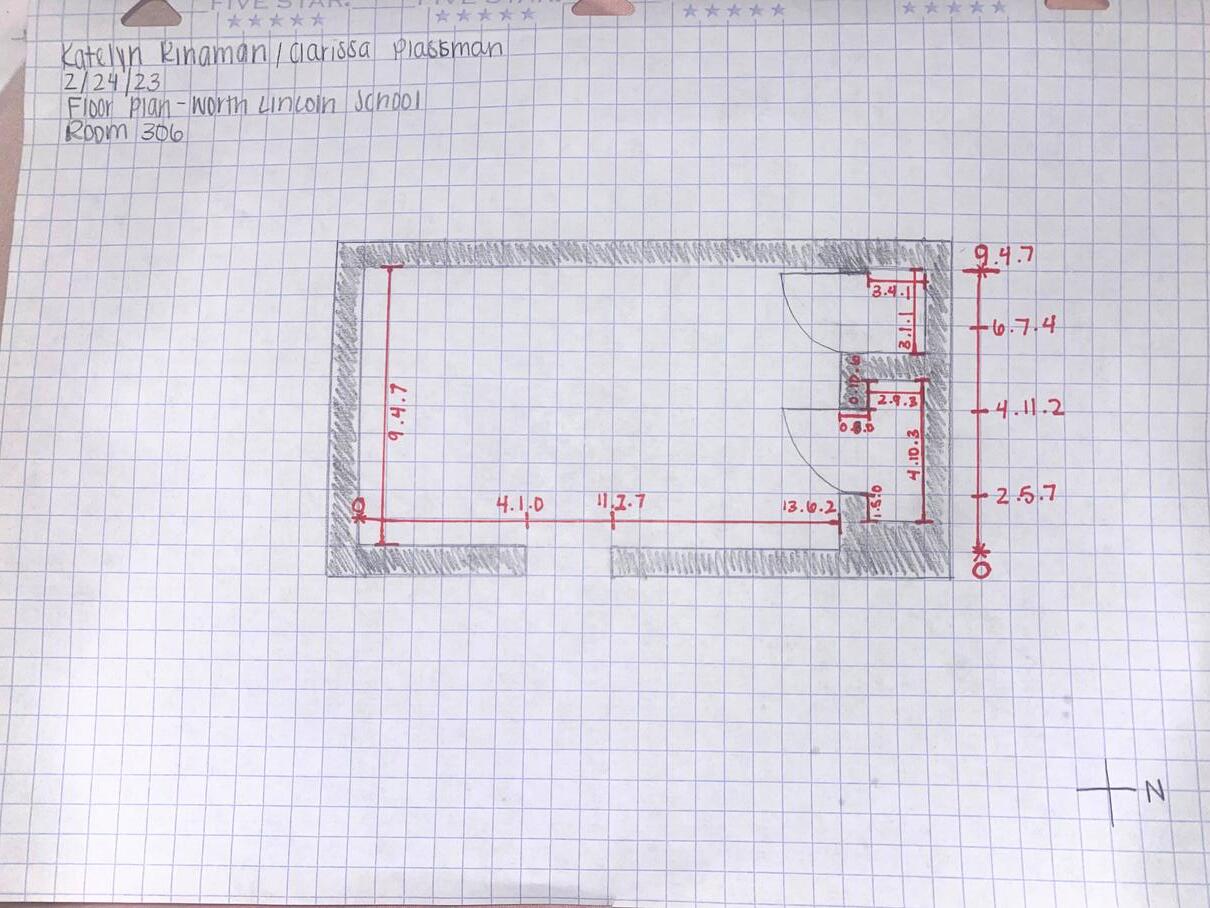
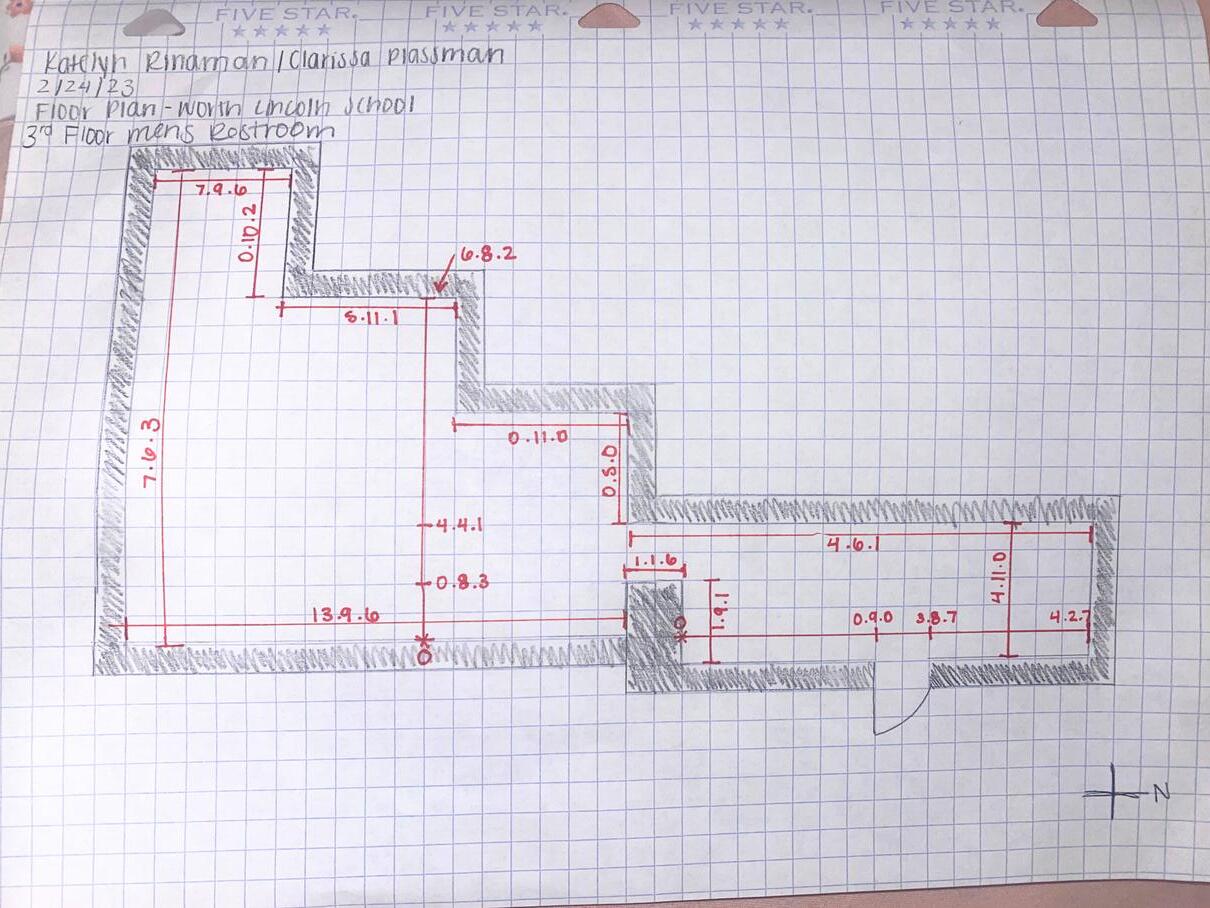
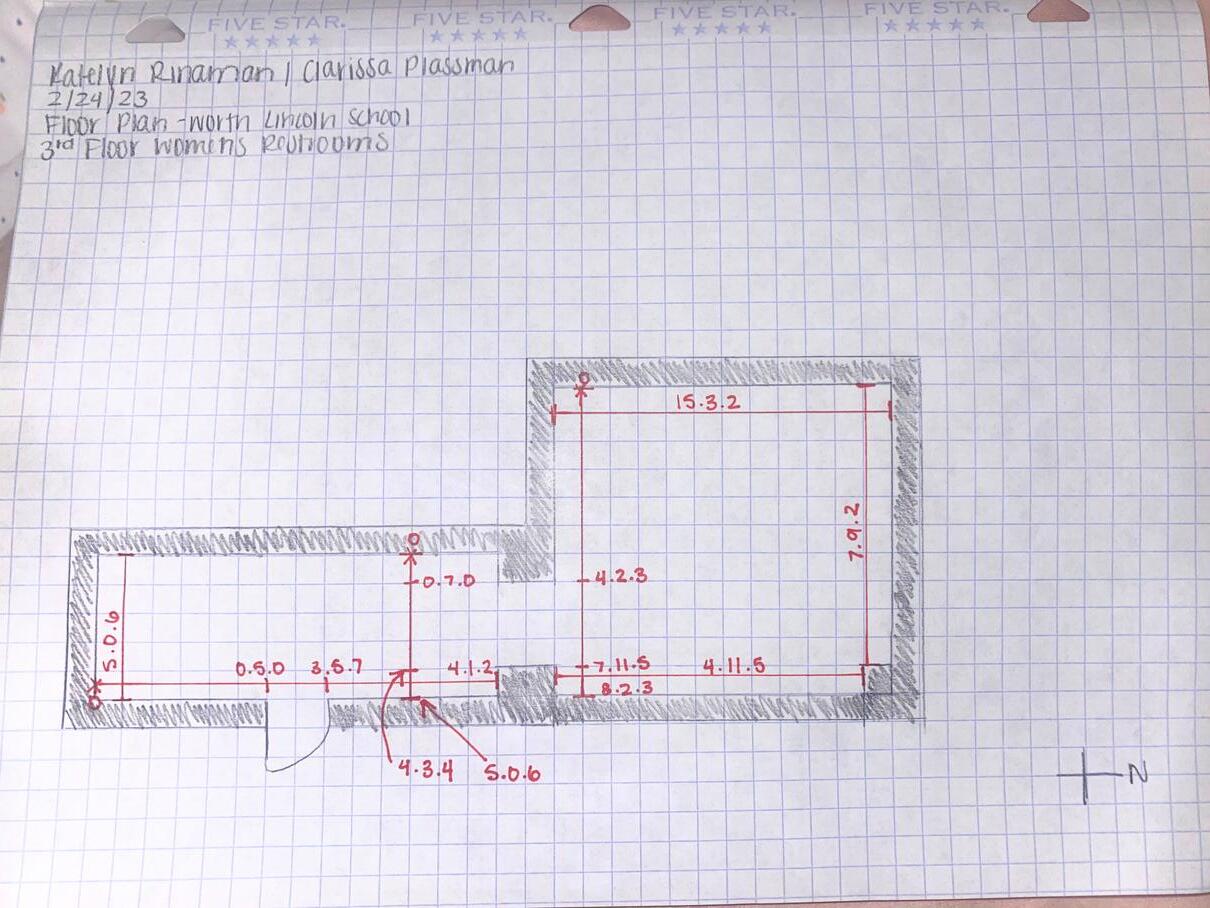
H A B S D R A W I N G
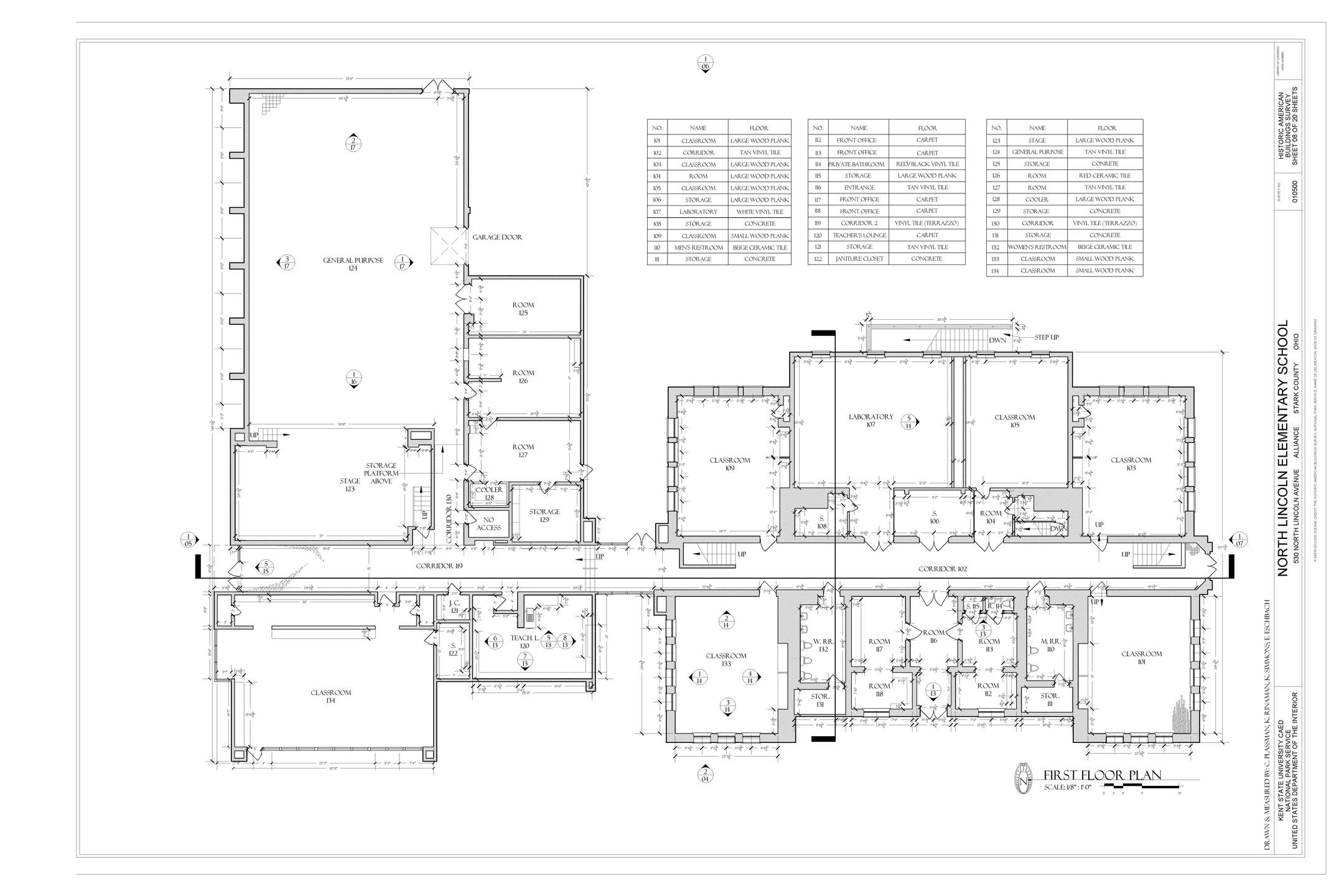
K a t e l y n R i n a m a n , C l a r r i s a P l a s s m a n , K e n n e i s h S i m o n , a n d E m m a E s c h b a c h
INTERIOR DESIGN STUDIO V SPRING 2023
F L O O R P L A N
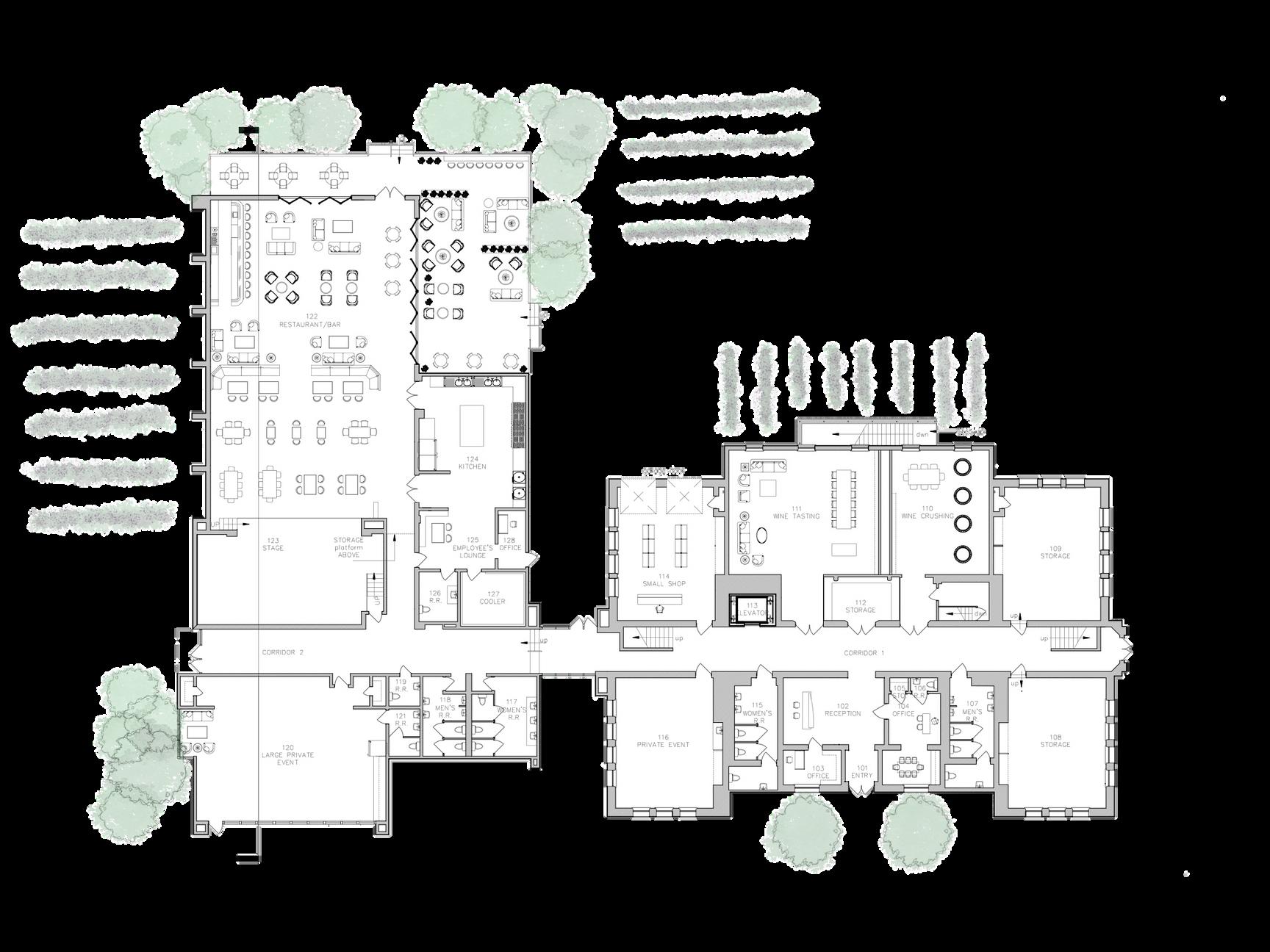
R E F L E C T
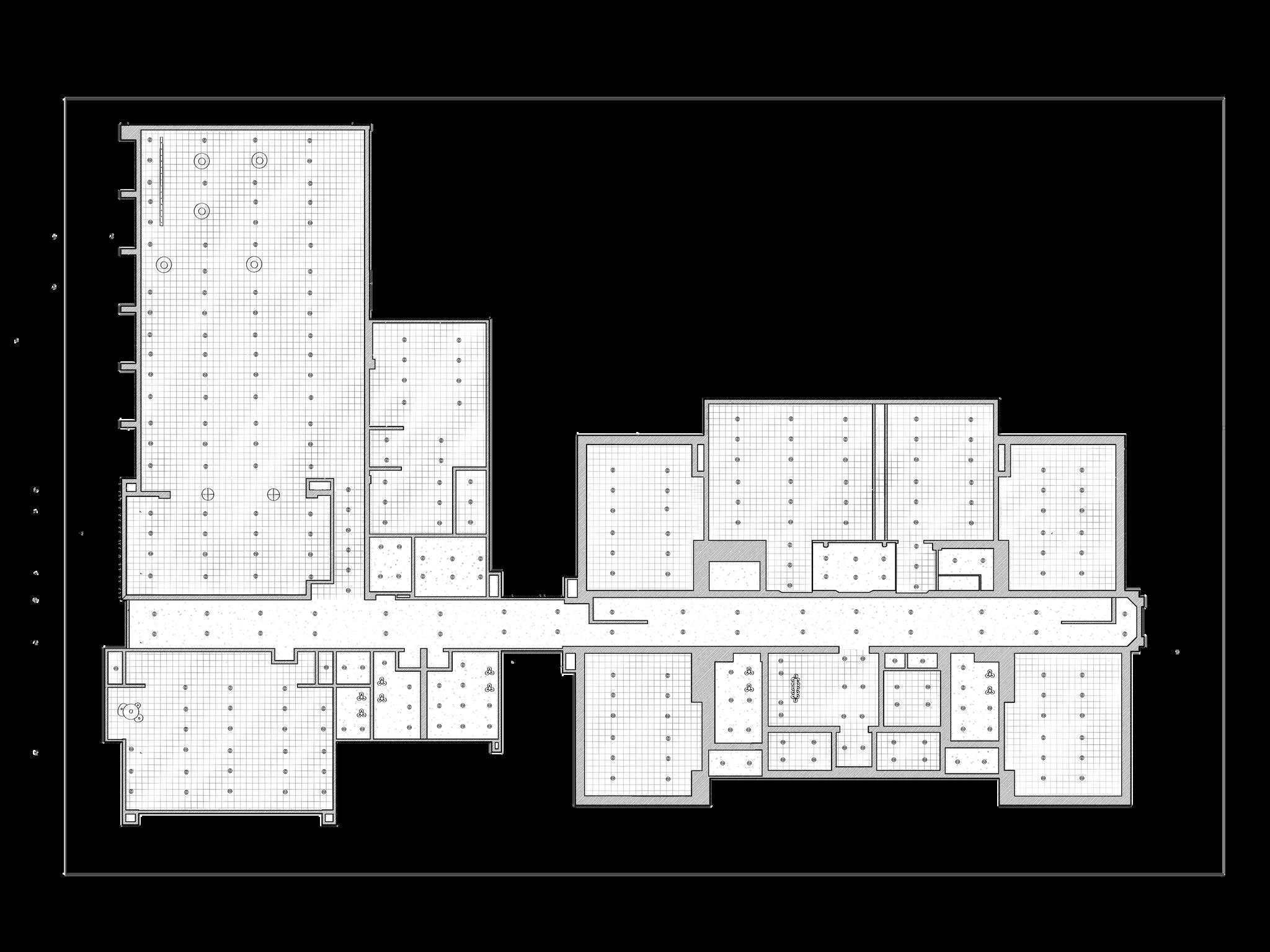
Acoustic Panels
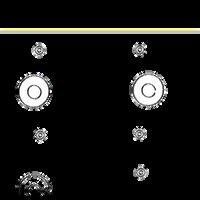


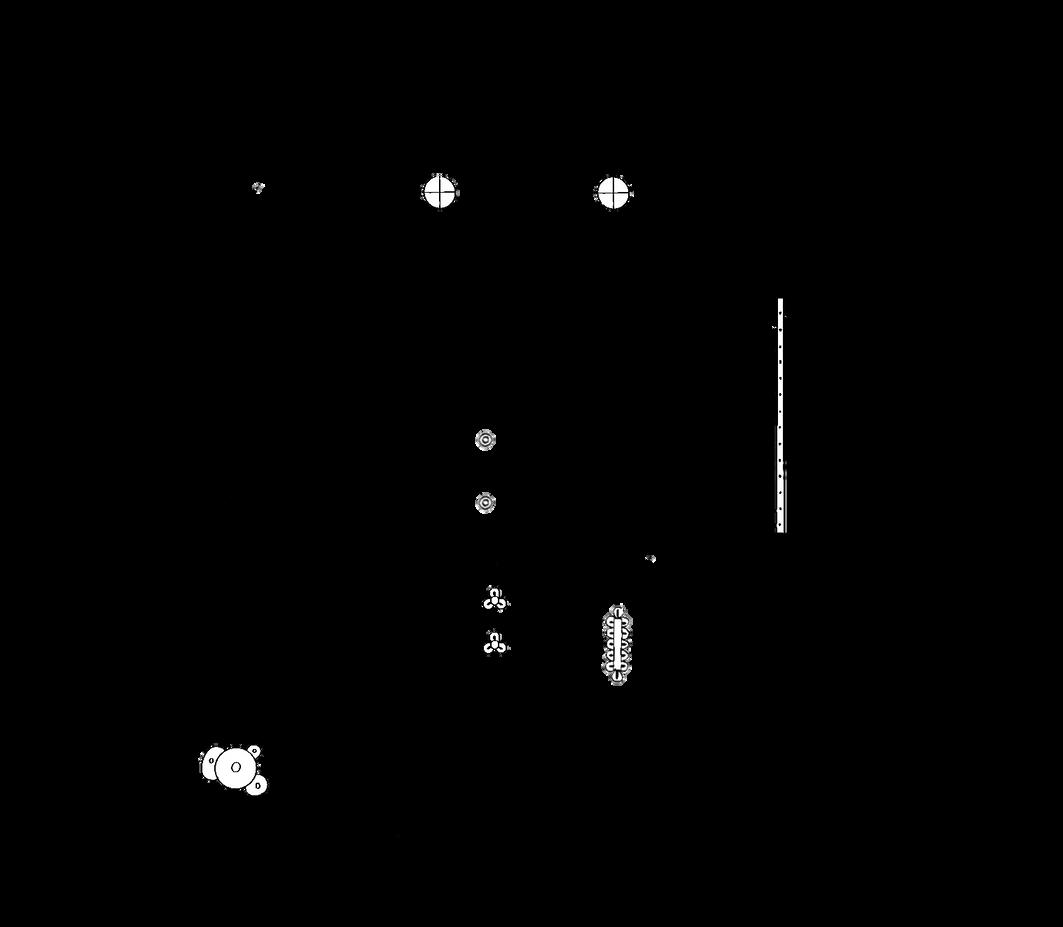
Decorative Bar

INTERIOR DESIGN STUDIO V SPRING 2023
L I G H T I N G K E Y N
Recess Spotlight Decorative Decorative C E I L I N G K E Y
Gympsum Board Decorative
F U R N I T U R E P L A N
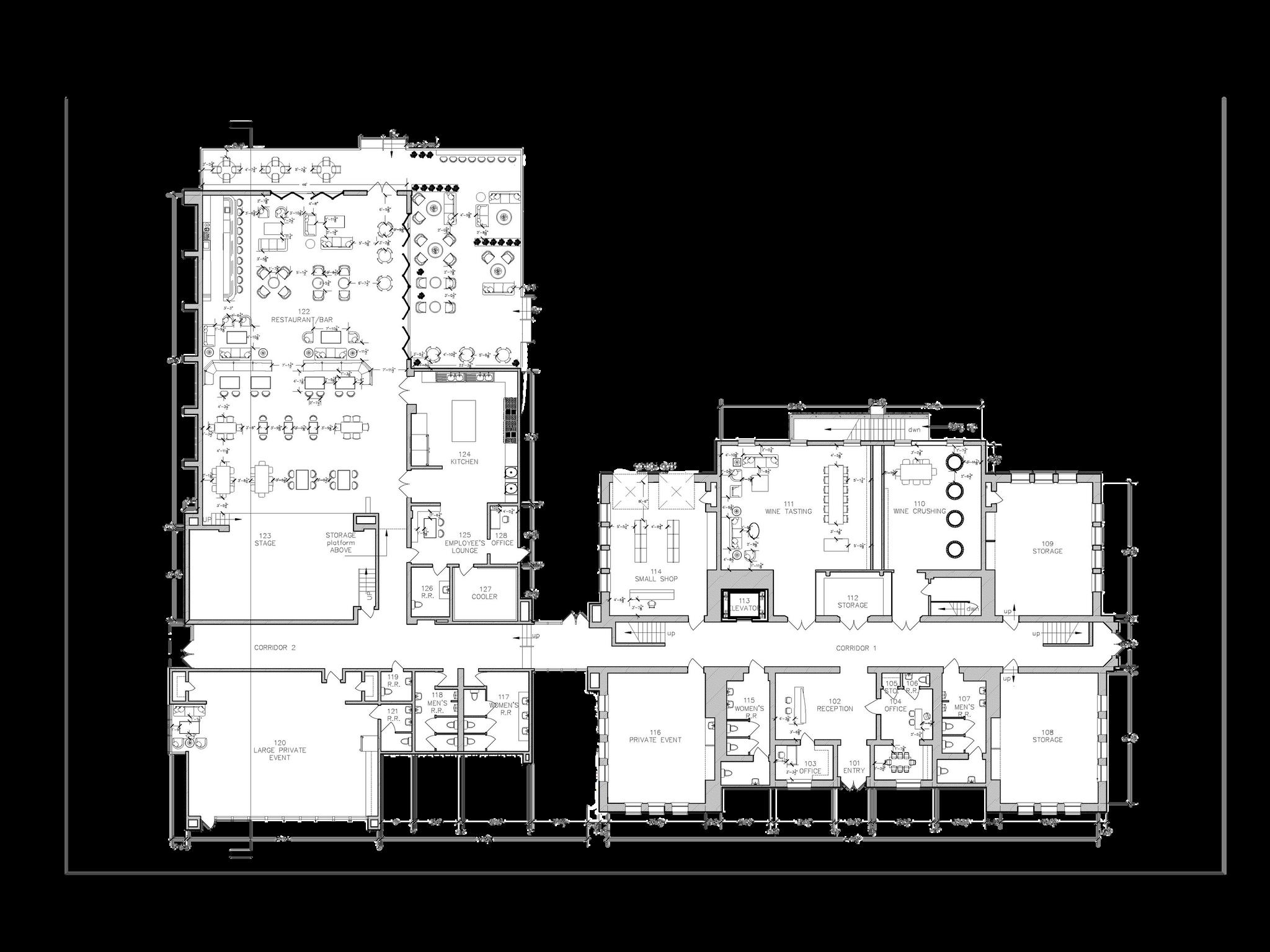
1 2 2 3 4 5 7 6 8 8 9 9 9 10 11 11 12 13 14 15 15 11 8 9 16 17 17 17 17 17 17 18 18 19 19 20 20 20 17 8 8 8 8 21 21 21 21 21 21 21 21 21 21 21 21 21 21 21 21 21 21 21 21 11 11 11 11 11 11 16 16 16 16 9 9 9 9 22 22 22 23 23 23 23 23 23 24 24 24 24 24 25 25 25 25 26 26 26 26 27 27 27 27 27 27 27 27 27 27 27 27 27 27 27 27 27 27 28 28 28 28 28 28 28 28 28 N 129 OUTDOOR PATIO
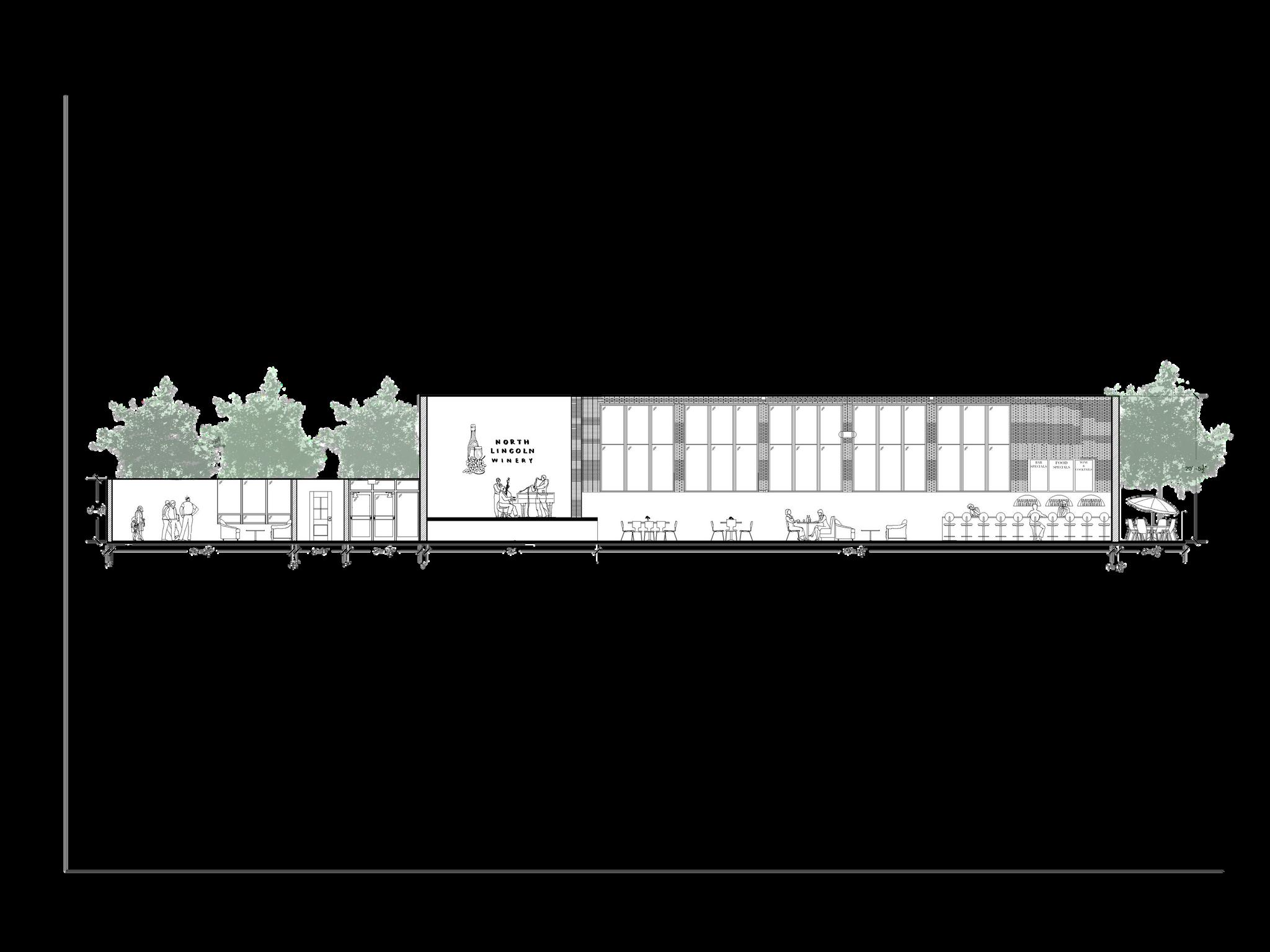
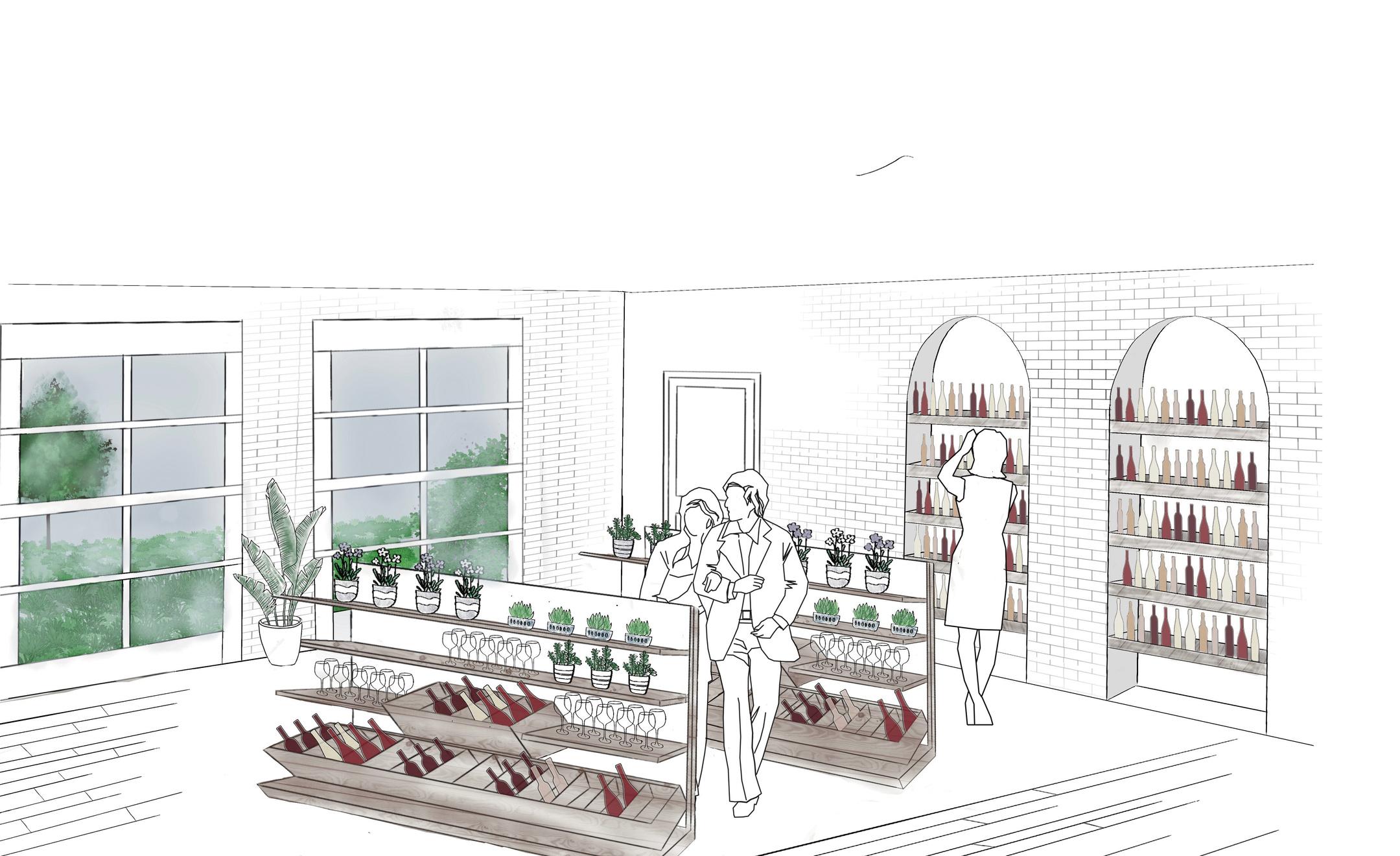
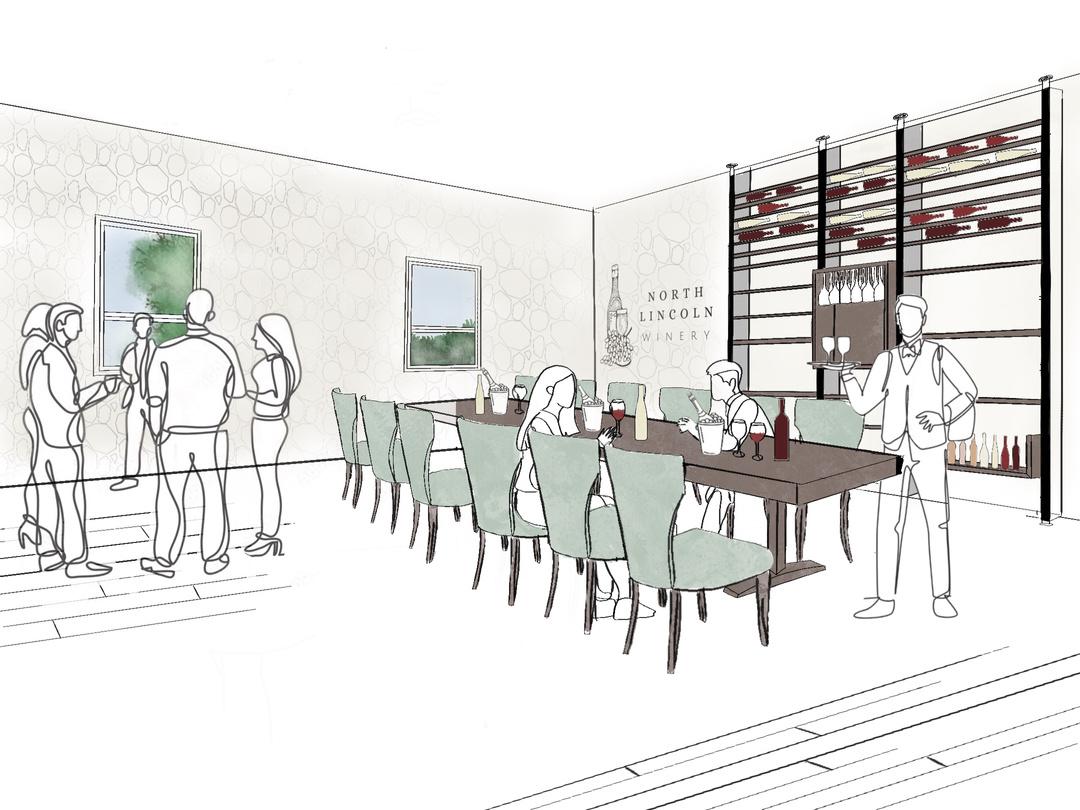
INTERIOR DESIGN STUDIO V SPRING 2023
C H I C A G O T O R T U R E
J U S T I C E C E N T E R 04
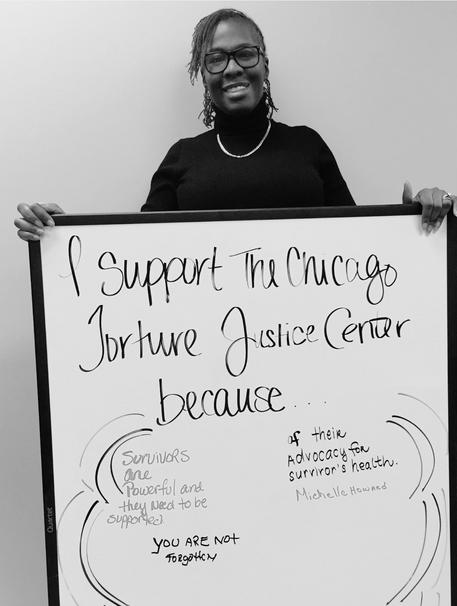
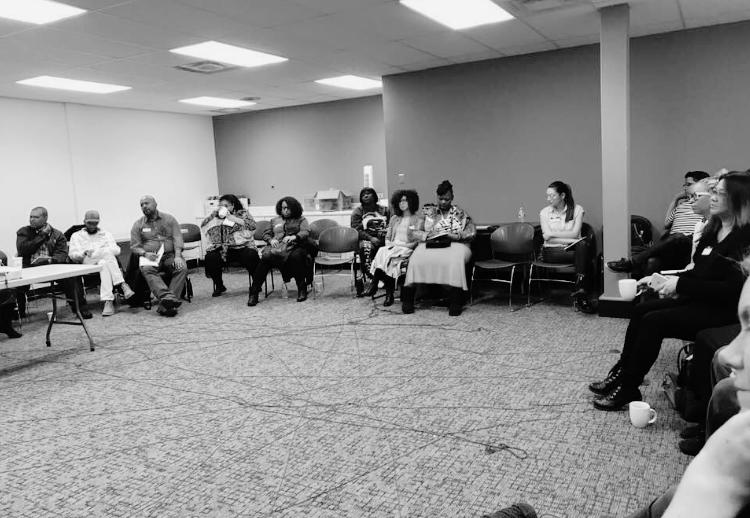

This project addresses the survivors of police torture in Chicago and historic legislation that granted reparations to survivors of police torture, and Chicago Torture Justice Center was born from it. The Chicago Torture Justice Center is part of a broader movement committed to ending all forms of police and state violence both direct and indirect. The CTJC wants to be a hub for community engagement, interaction, and information dissemination. CTJC provides a place of healing, healing cannot happen unless we dismantle power structures that create generations of ongoing trauma, organized abandonment/disinvestment, and state sanctioned violence.
R E S E A R C H
One Minute
by Alexandra Antoine and Braden Wyatt
“There is no power in fear, or in any of the activities that are generated by fear. There is no power in a thought form of fear, even if it is supported by armies” (210).
Empowerment
Journey to rediscovery power
“Universal truth is where our true power resides.”
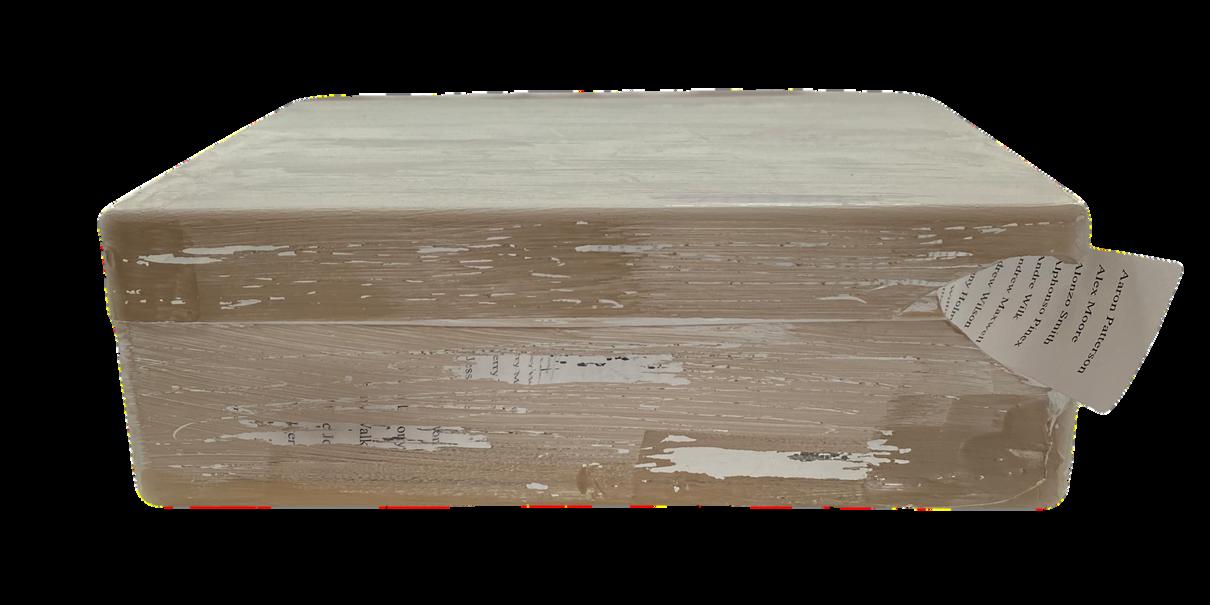
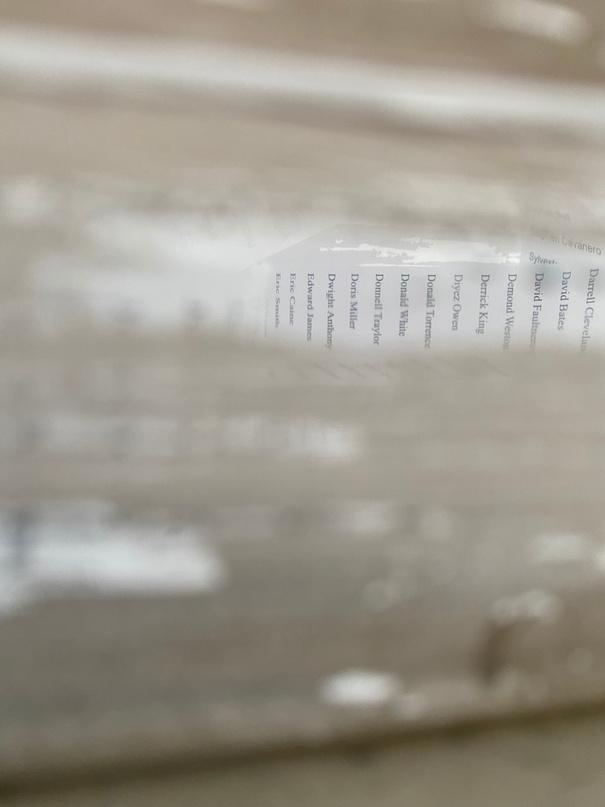
Actively engaging will reveal the truth of individual’s stories and the power will turn to them as you read the names of those who lost there lives to Chicago Police Violence.
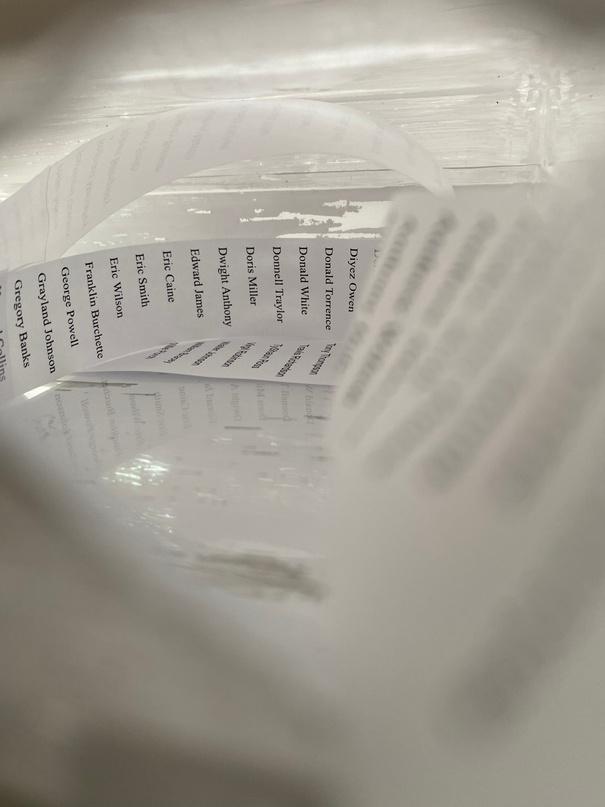
The space provides a safe environment where survivors of racialized police violence can get support in their healing process. This space promotes personal growth and empowerment within each survivors journey. Individuals can transform in the space starting from within and with encouragement of the community around them. The healing process is not linear and will continually be on going, but getting the inner strength to want to heal is the sense of power that needs to be recognized The space is where survivors can embark on their journey of self-discovery, empowerment, and growth through storytelling.
Focusing on the journey of each individual, empowers their story of self identity and growth.
INTERIOR DESIGN STUDIO VI FALL 2023
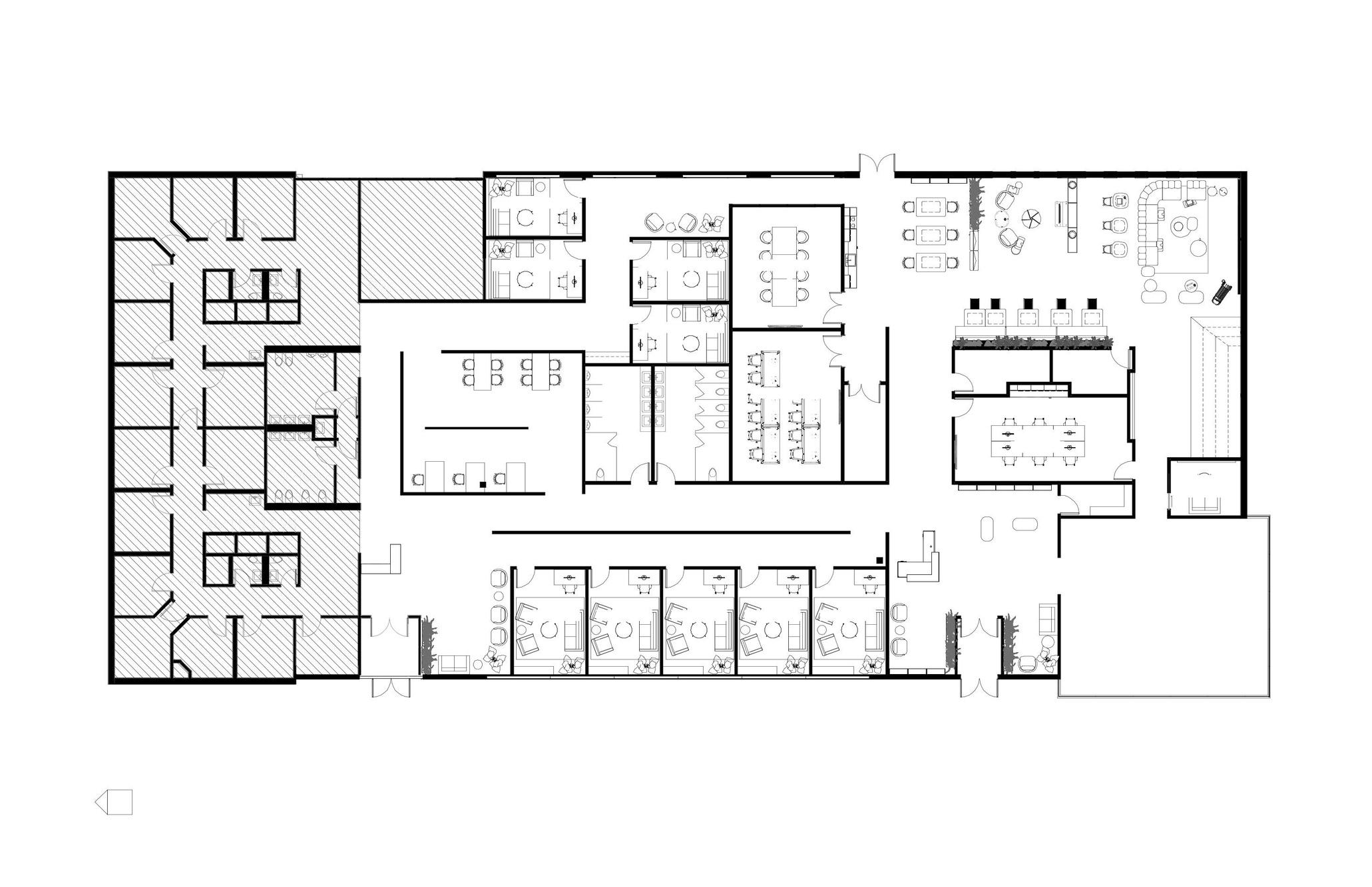
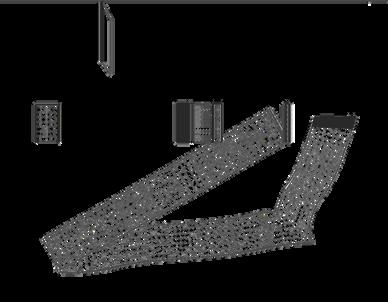
POTENT AL SHARED CONFERENCE ROOM POTENT AL SHARED CONFERENCE ROOM Individual Welcome Space Informal Storytelling Individual Healing 1 Individual Healing 2 Counseling 1 M. R.R Counseling 2 W. R.R Individual Healing 3 Individual Healing 4 Counseling 3 Counseling 4 Flexible Training 1 Flexible Training 2 Counseling 5 Storage Janitor Welcome Space Book Store Resource Workspace Community Healing Storage Mechanical Formal Storytelling Private Storytelling
L O O R P L A N
F
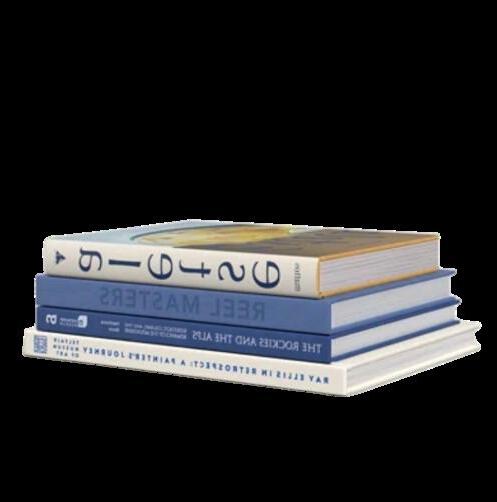
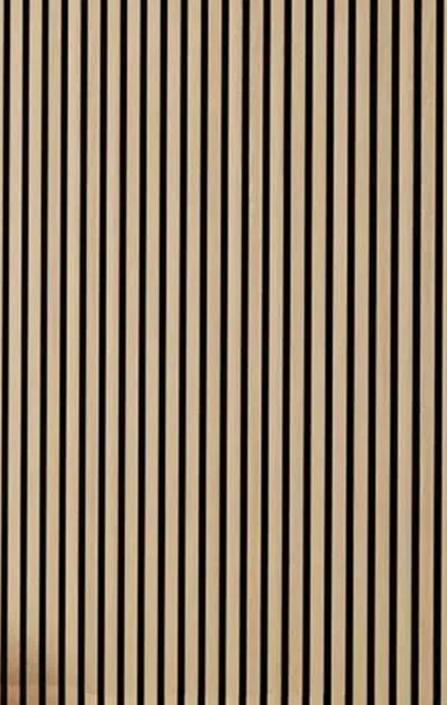

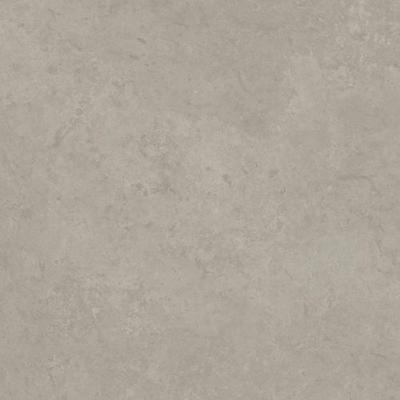
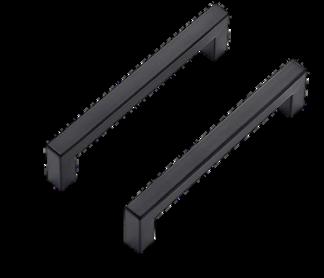
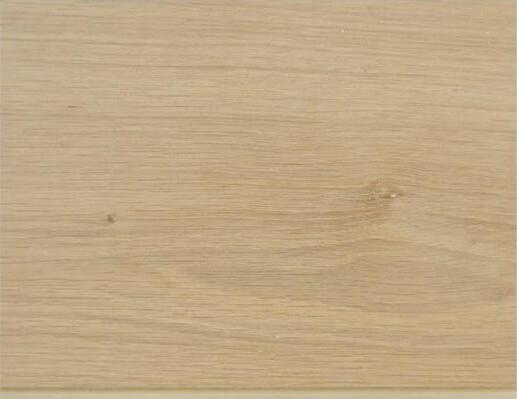
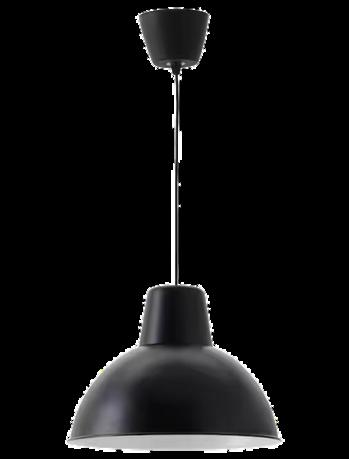
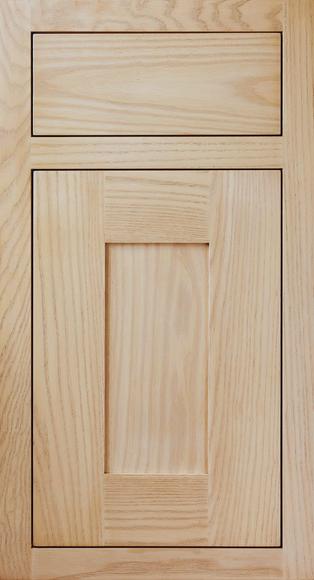
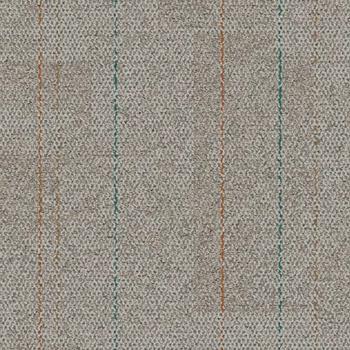
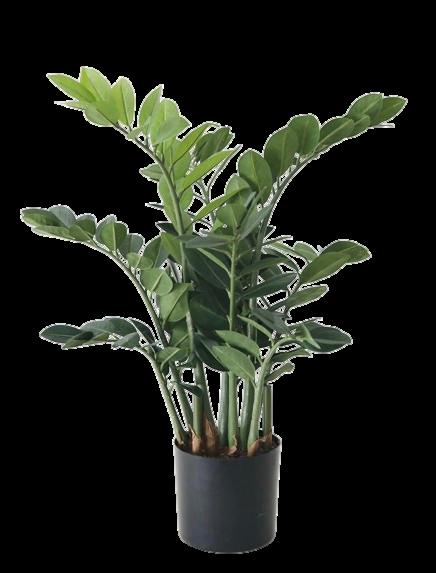
M A T E R I A L I T Y
INTERIOR DESIGN STUDIO VI FALL 2023
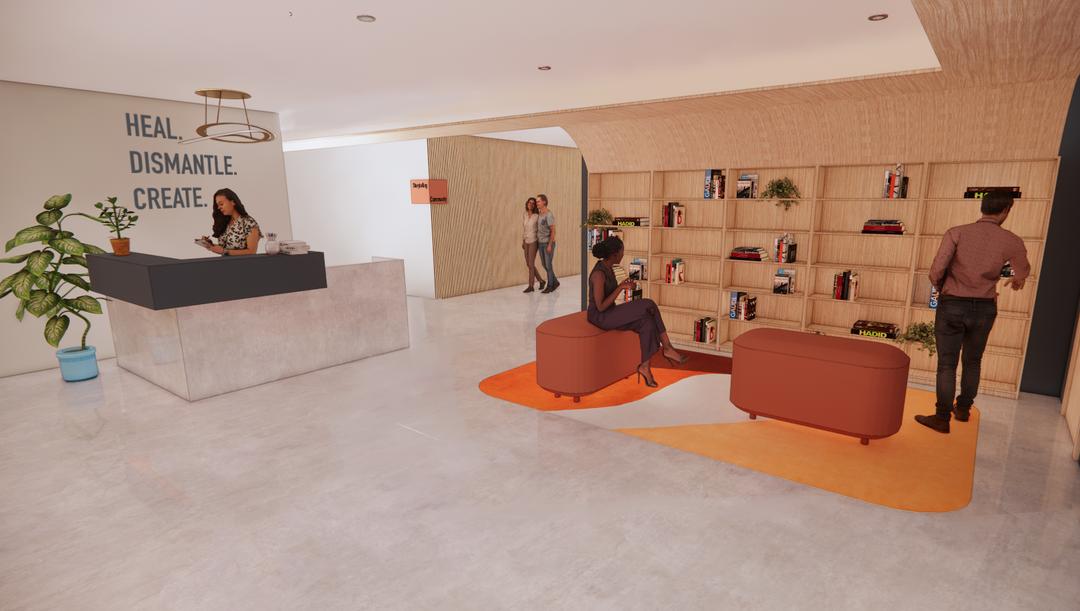
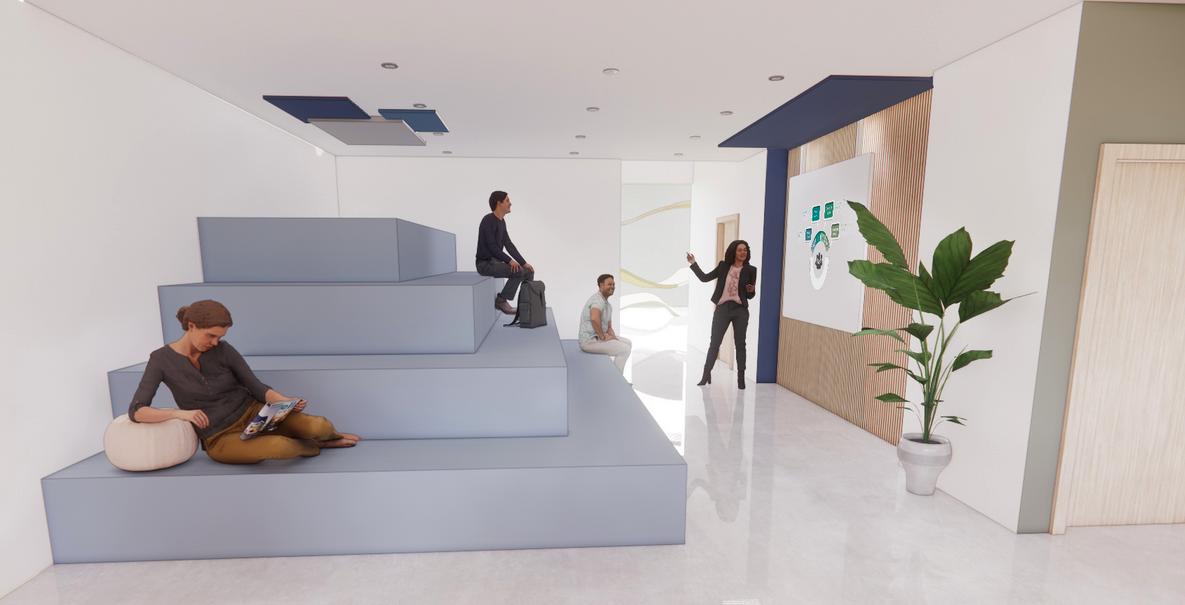
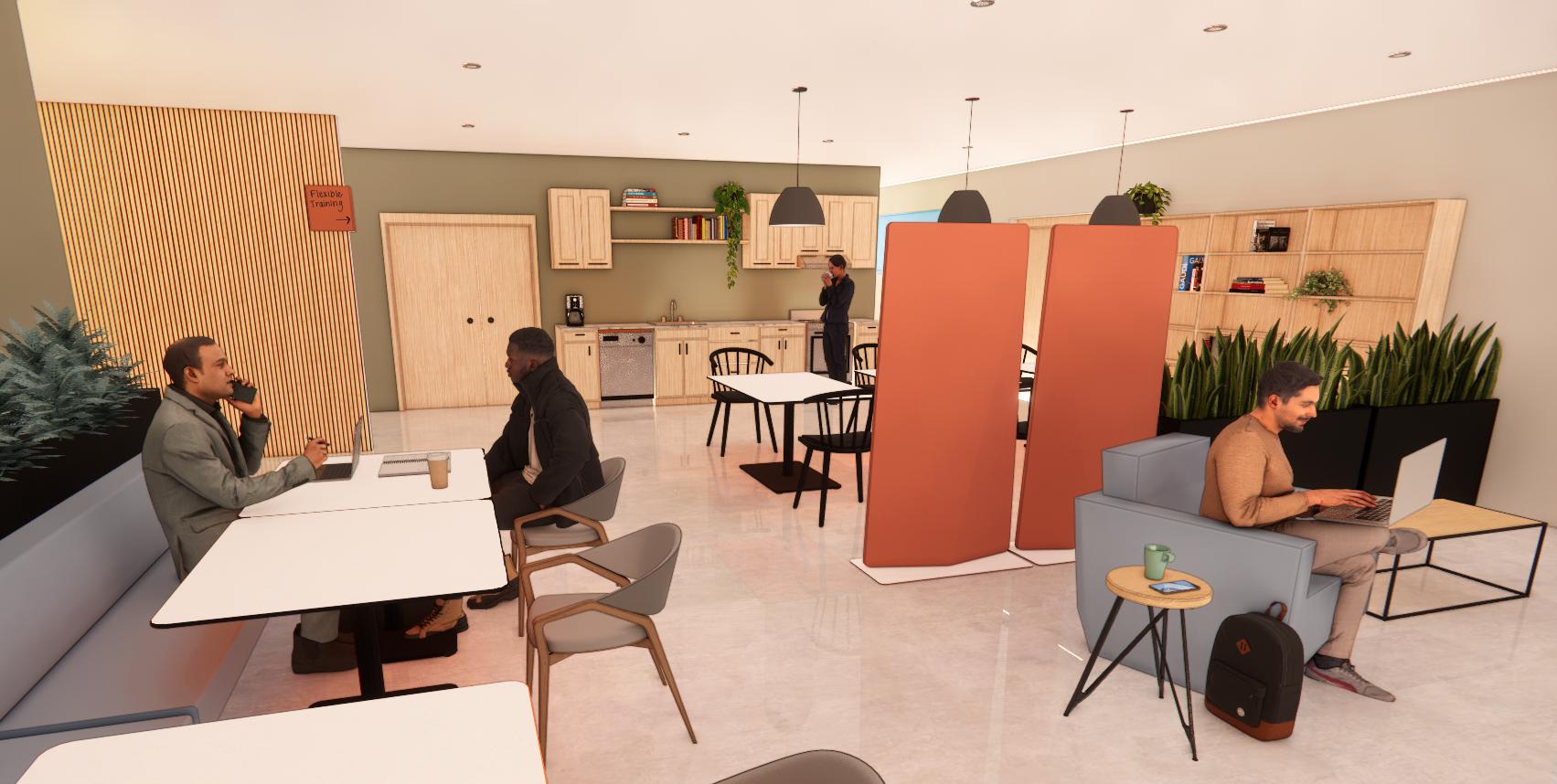
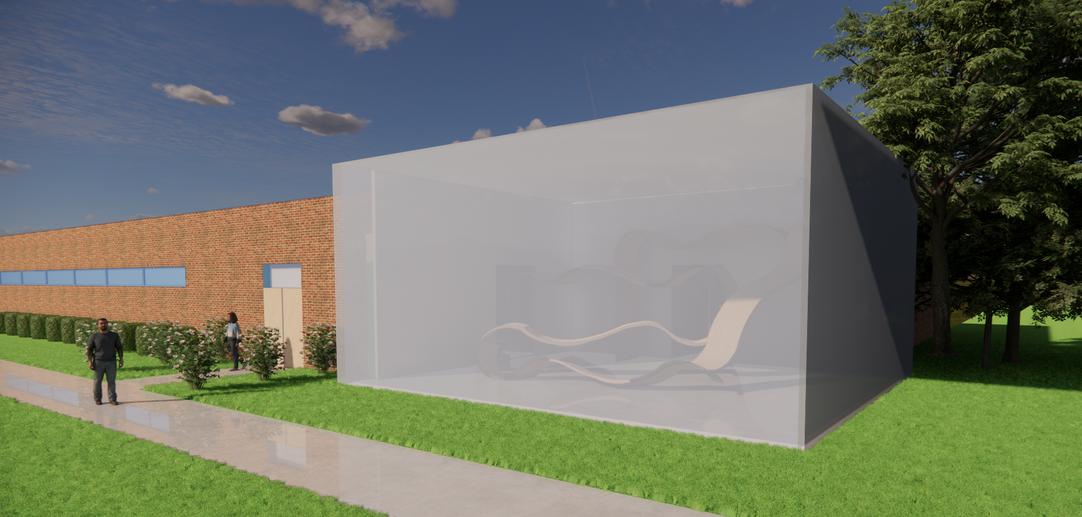
S T O R Y T E L L I N G
The formal storytelling space stands as a memorial for those lost to radicalized police violence, offering a sanctuary for remembrance and contemplation. Engraved on a flowing wooden structure within the space are the names of the departed, visible to those outside but fully understood only upon entering. Transitioning seamlessly as it becomes a ceiling element that guides into the informal storytelling area, this space provides individuals with a quiet moment for personal reflection Here, survivors come together, fostering connections and collective reflection, fostering a sense of community and support.
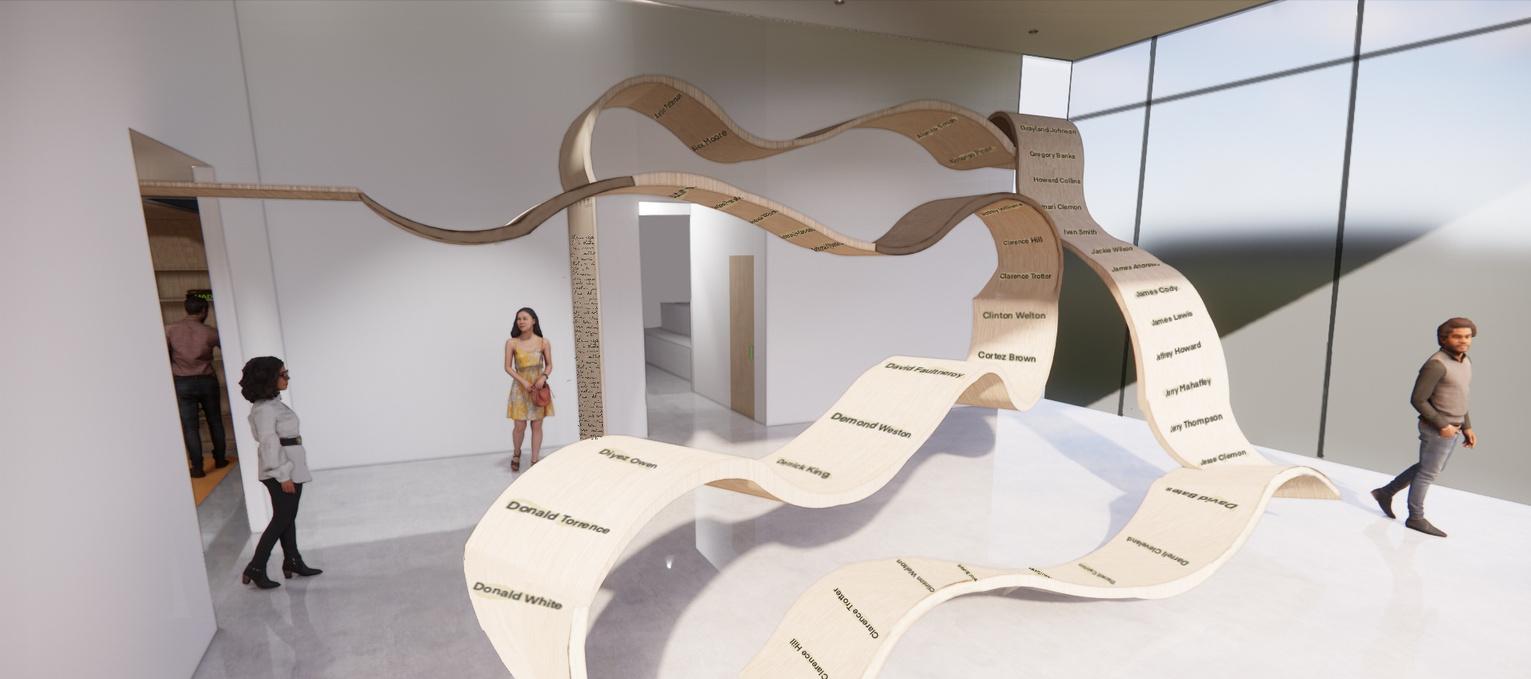
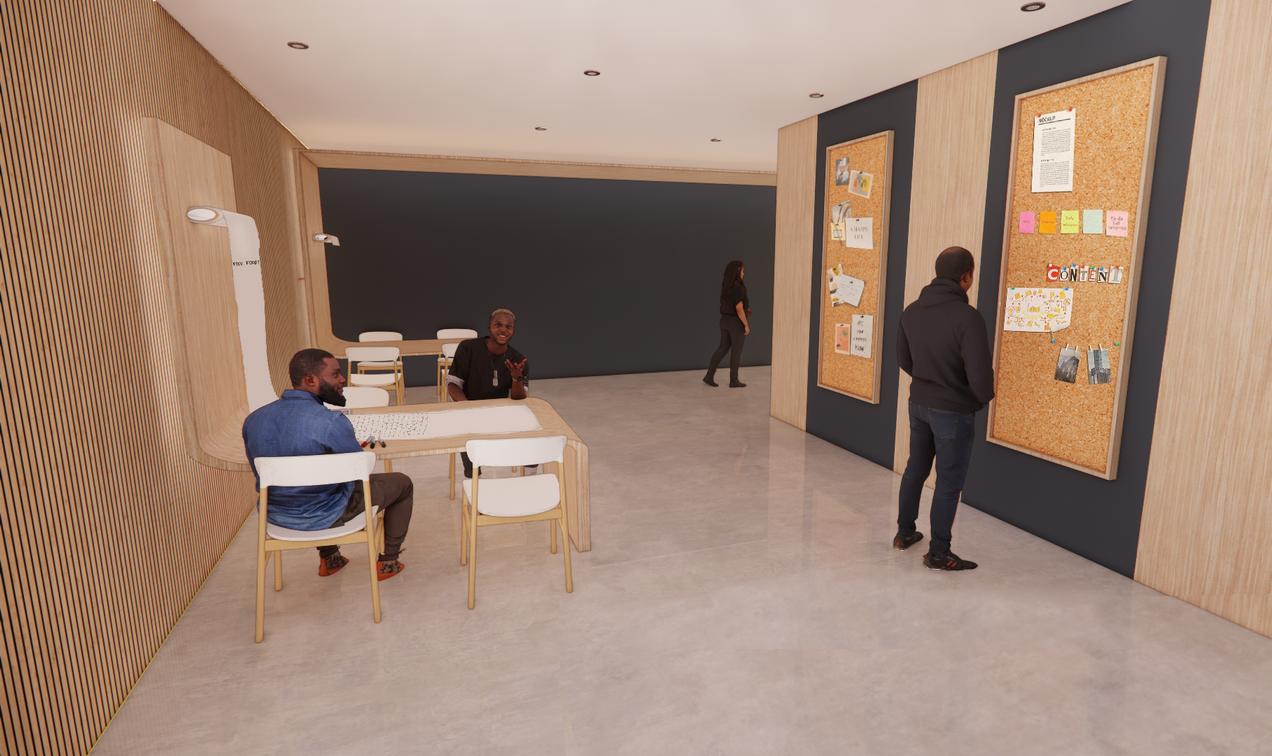
INTERIOR DESIGN STUDIO VI FALL 2023
THANK YOU C O N T A C T M E 2024 krinaman@kent.edu 724-289-7781
















































































