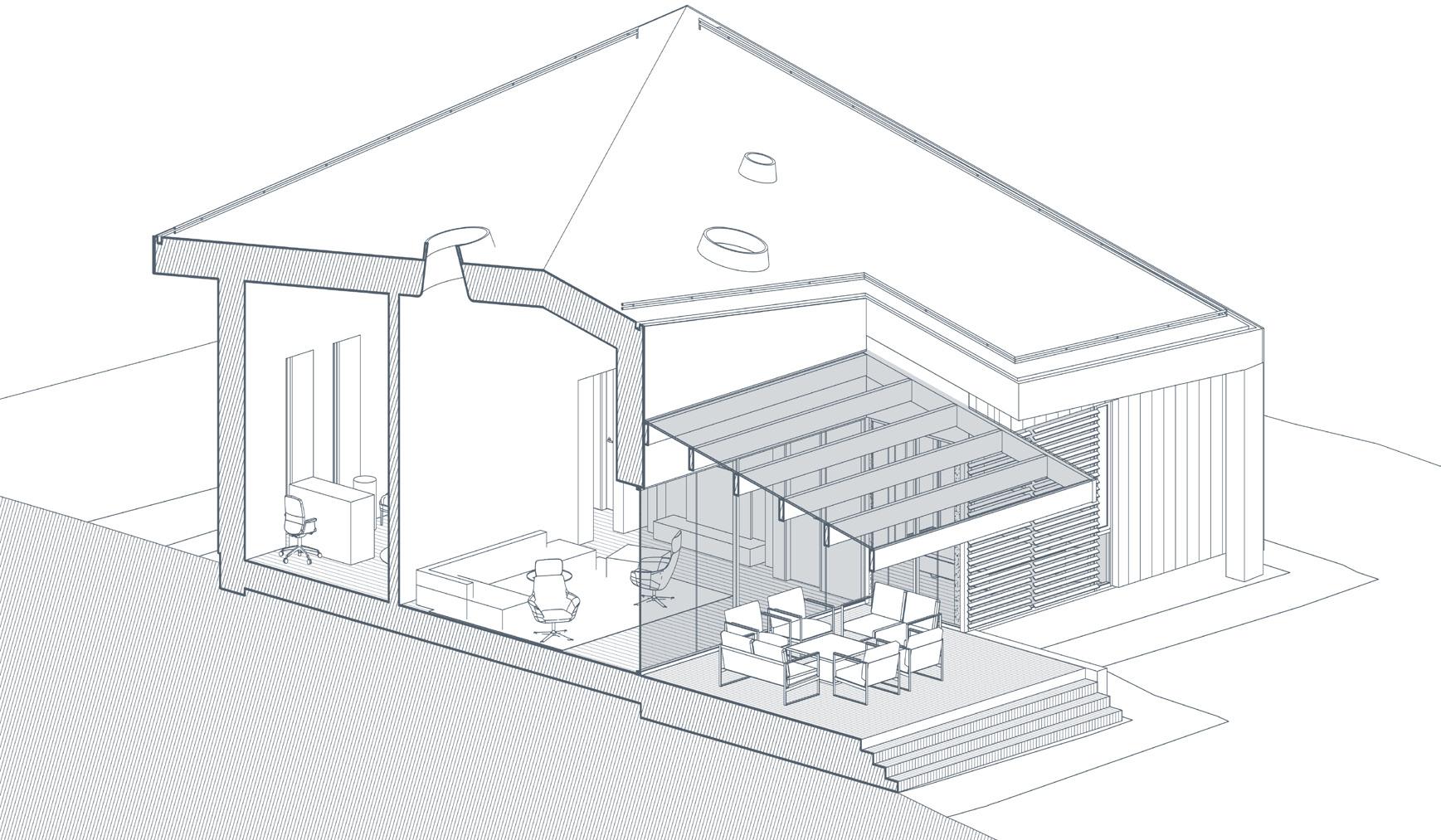PORTFOLIO
 ROMAN KABANOV
ROMAN KABANOV

EDUCATION
2017-2022
2019-2020
2008-2011
EXPERIENCE
KIPRO 2022-Present
Full-time Architect
a.s.a.
Sigito Kunceviciaus projektavimo firma
2020-2021
Full-time Architect
ROMAN KABANOV
NATIONALITY: Ukraine
+998 909376424 rokabb@gmail.com
VILNIUS TECH - Vilnius Gediminas Technical University Master’s degree Architecture
Bauhaus University Weimar Architecture
KEA (Copenhagen school of business and design) Multimedia design
• Directed full-cycle architectural drawing development, ensuring seamless progression from concept to construction documentation.
• Led diverse projects encompassing industrial complexes and educational institutions, over 500,000 m2 in total, delivering innovative solutions.
• Crafted detailed notes integrating local regulations, climate considerations, and client requirements, bolstering project sustainability and compliance.
• Generated detailed BIM models using Revit, enhancing accuracy for immersive 3D presentations that boosted client engagement and decision-making, resulting in increased satisfaction ratings.
• Cultivated robust client relationships through proactive collaboration, overseeing consultations and approvals.
• Key contributor in conceptualizing and crafting construction drawings for diverse projects, leading to the successful execution of 12 ventures within strict timelines and budgets, acclaimed for innovative design approaches.
• Generated precise 2D, 3D, and BIM models, slashing rework by 30% and amplifying project coordination efficiency by 25%.
• Crafted compelling project visualizations pivotal in securing approvals and bolstering client confidence, resulting in a 20% surge in project acquisition rates.
Parangon 2013-2018
Full-time Construction/ Renovation manager
Salaam Film Festival
2011-2013
Full-time Concept designer
• Managed various types of projects, such as residential, commercial, industrial, and infrastructure.
• Directed construction projects from conception to completion, ensuring quality, safety, and client satisfaction.
• Supervised construction projects of small- and large-scale buildings.
BIM | CAD
Rendering
Adobe CC
MS Office
• Collaborating with the festival directors, producers, and sponsors to understand their vision and expectations for the stage design.
• Researching and developing original and innovative ideas for the stage layout, lighting and decorations that reflect the theme and mood of the festival.
• Preparing sketches, models, and renderings of the stage design using software such as AutoCAD, SketchUp, and Photoshop.
• Supervising and coordinating the fabrication, installation, and dismantling of the stage elements, ensuring the quality, safety, and timeliness of the work.
• Managing the budget, inventory, and logistics of the stage design materials and equipment.
OTHER ACTIVITIES
VILNIUS TECH Competition
Single family house student projects competition Fist prize
The International camp - conference “SMITHY OF IDEAS 2019”
Topic: “Transformable architecture”
Bauhaus-University Weimar «Go For Spring» Exibition Soul Kitchen Project
The European Startup Festival 2020 “O-Frame construction” Concept
Marissa Villas Town Houses Competition
Short-listed participation
• Proficient in using design software, such as AutoCAD and Revit, to improve project efficiency and reduce delays. LANGUAGES Danish
Revit | Dynamo | Sketchup | AutoCad
Unreal Engine 5 | 3ds Max (Corona) | Lumion | Twinmotion | Blender | DaVinci
Photoshop | InDesign | Lightroom | Illustrator
Word | Exel | Powerpoint
Cura | Simplify3D | Tinkercad
TURKOV
Integrating industrial manufacturing of ventilation equipment with residential spaces and leisure zones, this 25,000-square-meter factory redefines conventional architectural boundaries. Seamlessly blending functionality with comfort, it offers a unique synergy between work and lifestyle within its design.
08.2022
VILNIUS MARKET
A vibrant market complex catering to a new suburban cottage community and Vilnius city residents. Its dynamic design draws inspiration from the ever-evolving nature of the surroundings, mirroring the constant changes in the vibrant local ecosystem. Seamlessly blending with nature, this architectural gem offers a harmonious space where commerce and natural beauty converge, reflecting the spirit of its lively environment.
08.2021
PINES ENCLAVE
Crafting a visionary master plan for a new residential district, our design aimed to optimize the site for a maximum number of residences while preserving privacy and avoiding uniformity. Balancing intimacy with connectivity, our approach seamlessly integrated the new development with the city’s existing infrastructure, ensuring a harmonious blend of functionality and individuality.
02.2021
V125 Residential
An exceptional addition to a series of modular homes designed for a manufacturing plant in Vilnius. These houses seamlessly merge space-age material technologies inspired by spacecraft, resilient design, flexible placement options with worldwide delivery capabilities, and rapid assembly. Combining durability with cutting-edge design, these modular homes redefine housing solutions.
08.2020
EGSK2
An expansive warehouse complex sprawling across 190,000 square meters, housing ten blocks tailored to accommodate diverse companies. Featuring both residential amenities and a spectrum of purpose-built storage spaces, this multifaceted complex offers a seamless integration of practicality and adaptable functionality, catering to varied business needs within its innovative design.
05.2023
EVENT CUBE
A modular event unit nestled within a recreational park, harmonizing nature’s proximity, breathtaking vistas, and seamless serviceability. Embracing the natural surroundings, this unit embodies both functionality and scenic beauty, offering a versatile space for events that seamlessly integrates with its environment, ensuring both convenience and aesthetic appeal.
10.2021
TRANQUIL HUB
Designed as a versatile module within an eco-park, this architectural gem caters to diverse celebrations and events. Its adaptability for children and individuals with disabilities was a prime focus, coupled with a seamless indoor-outdoor experience facilitated by a spacious terrace, allowing events to flourish in harmony with nature.
05.2021
3SM Townhouses
Revolutionizing urban living, our architectural project introduces a modular construction approach for townhouses in contemporary Vilnius. We offer swiftly deployable, costeffective, and compact multi-story homes, employing innovative methods ideal for production and implementation not only in Vilnius but also across neighboring countries.
12.2020

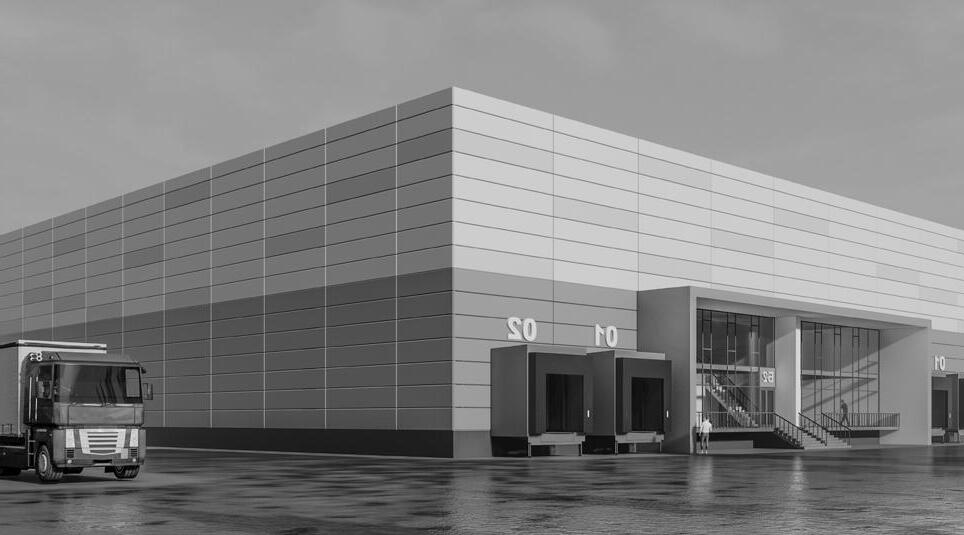




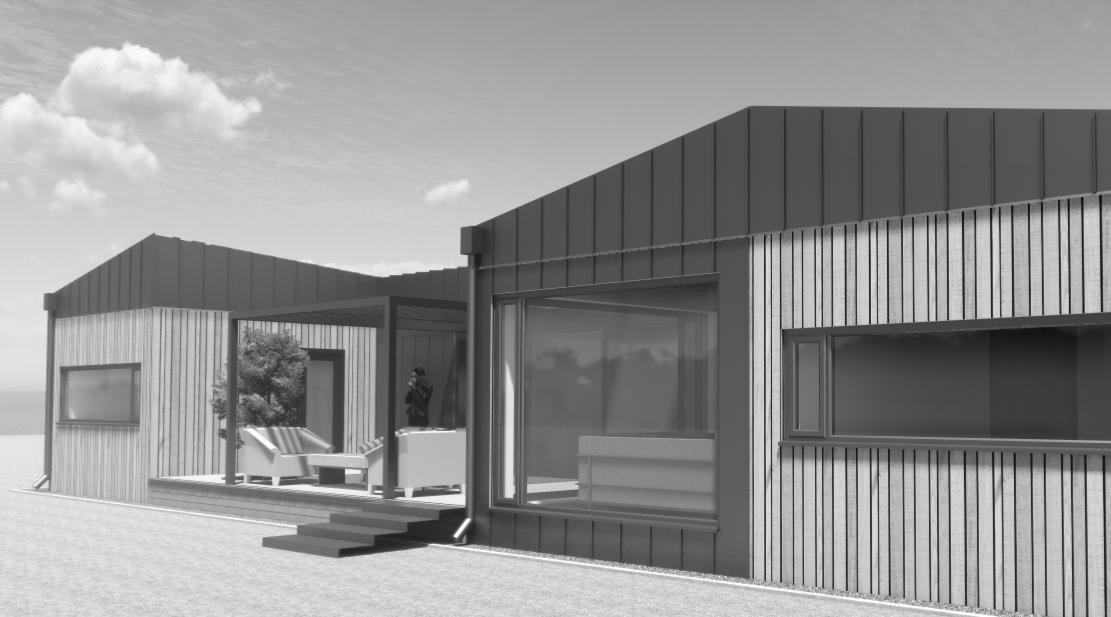




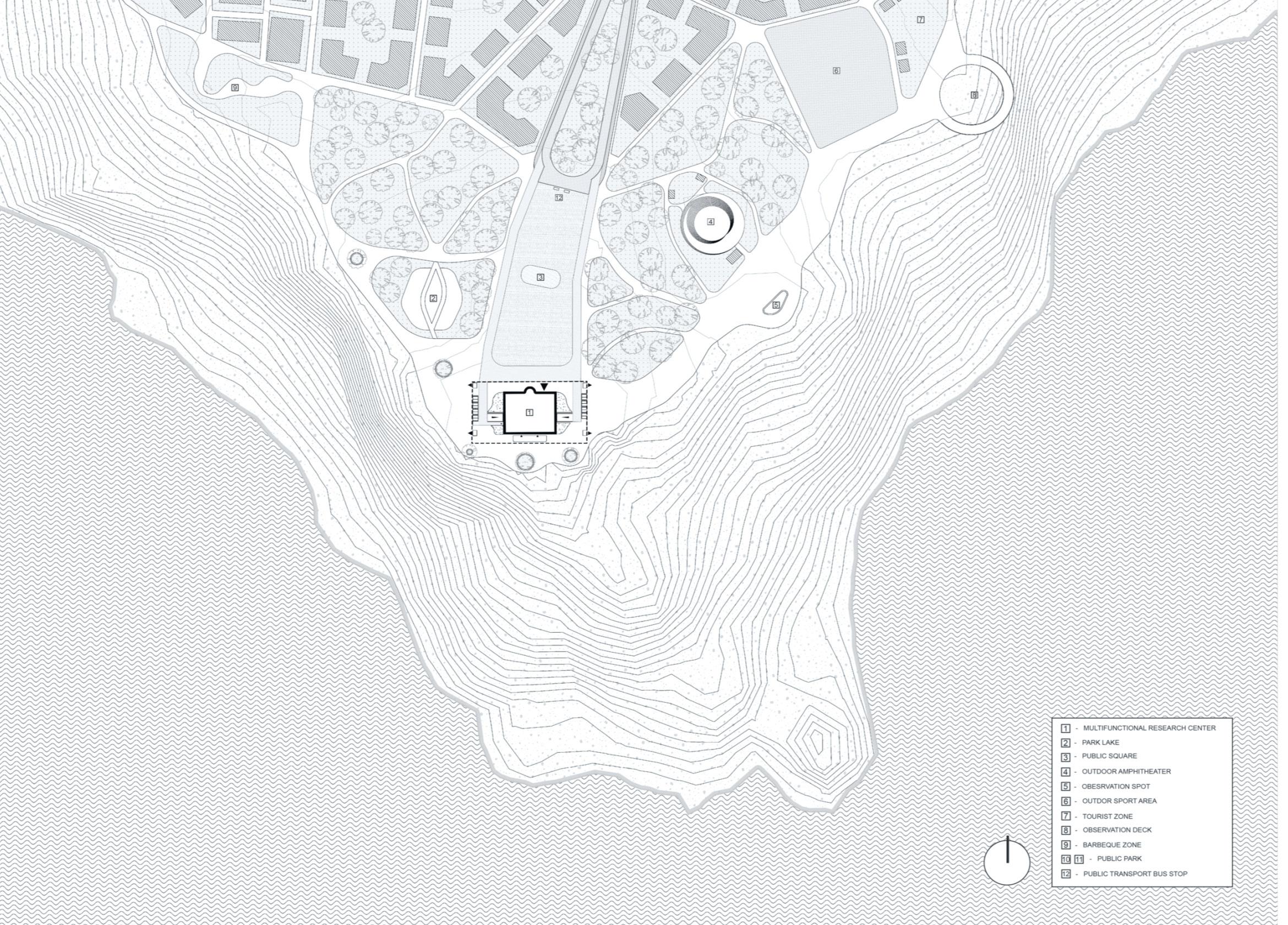


The diploma project implements the idea of using kinetics in architecture, allowing the structure to create a sustainable cycle of self-sufficiency by transforming and collecting the necessary resources (water and energy) passively from the environment.
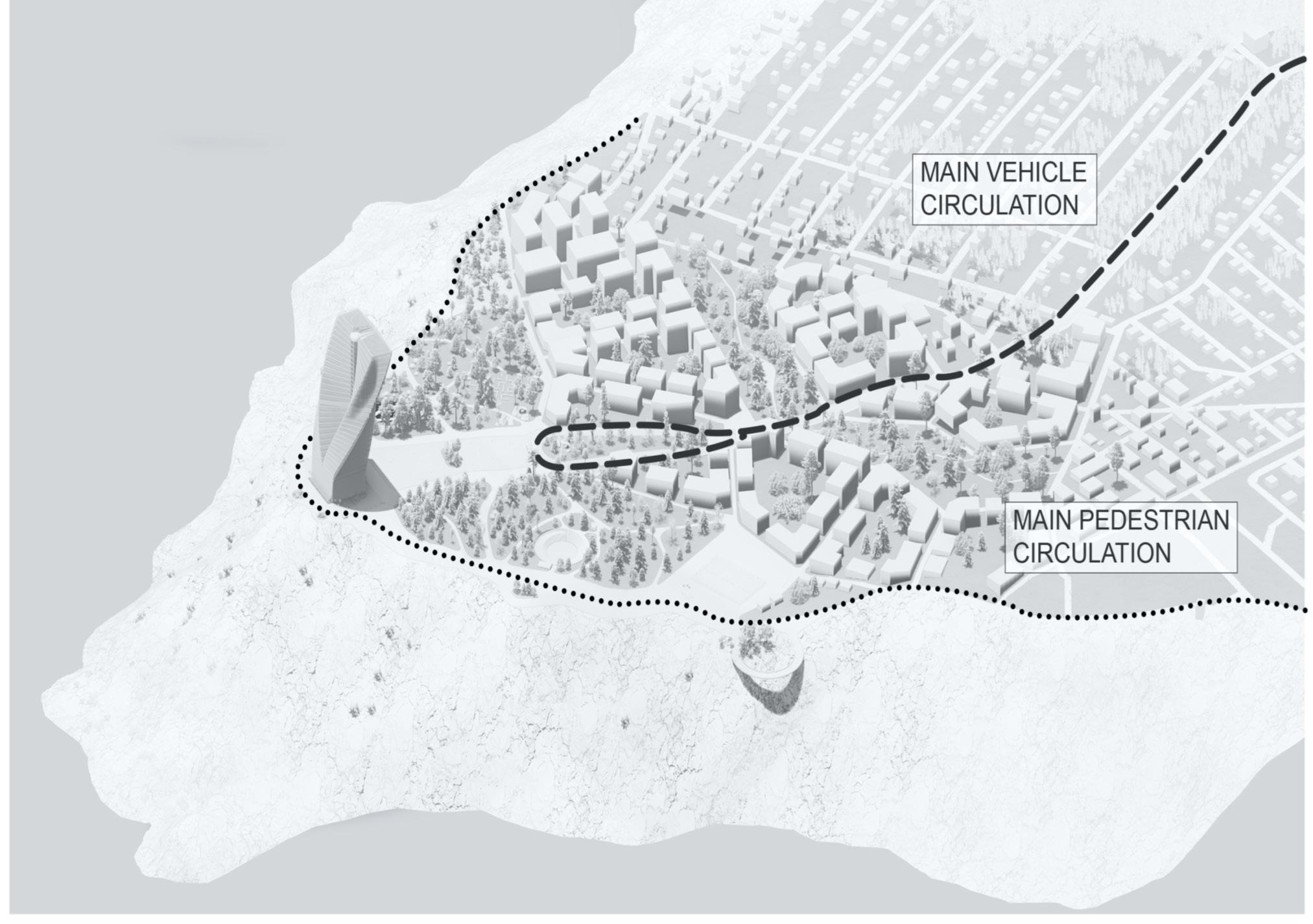

TRANSFORMATION
PRINCIPLE: The adaptive shape minimize heat losses in winter, adjust to the position of the sun by normalizing the heating of the building in summer, harvest the maximum amount of precipitation during raining? as well as accumulate the maximum amount depending on the wind direction.

PARKING ENTRANCE/ EMERGENCY EXIT
UNDERGROUND PARKING ENTRANCE
PARKING ENTRANCE/ EMERGENCY EXIT
WATER HARVESTING TOWER KITCHEN

PARKING ENTRANCE/ EMERGENCY EXIT
TRANSFORMATION PATH
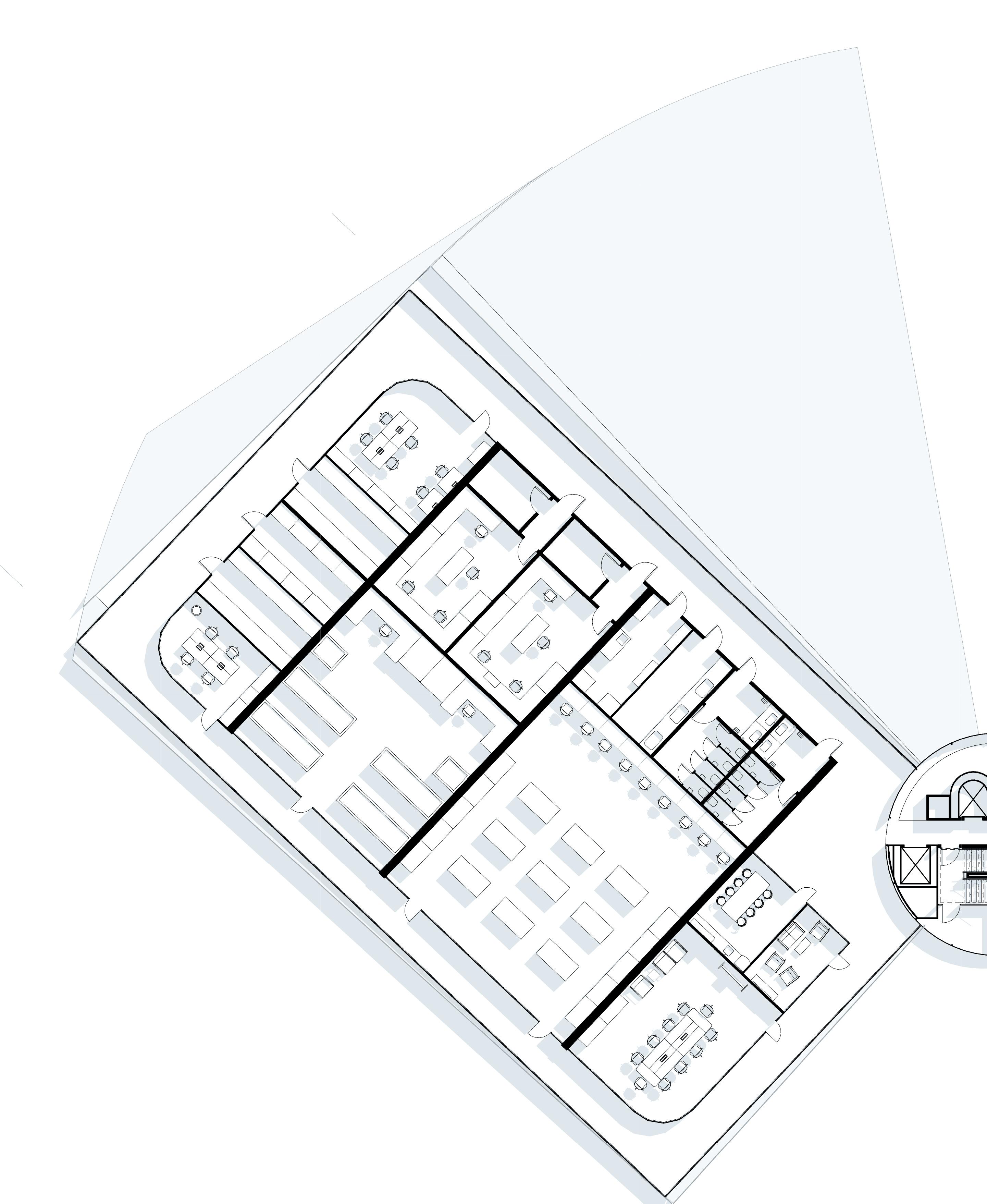
TRANSFORMATION PATH



LUCHI KINDERGARDEN



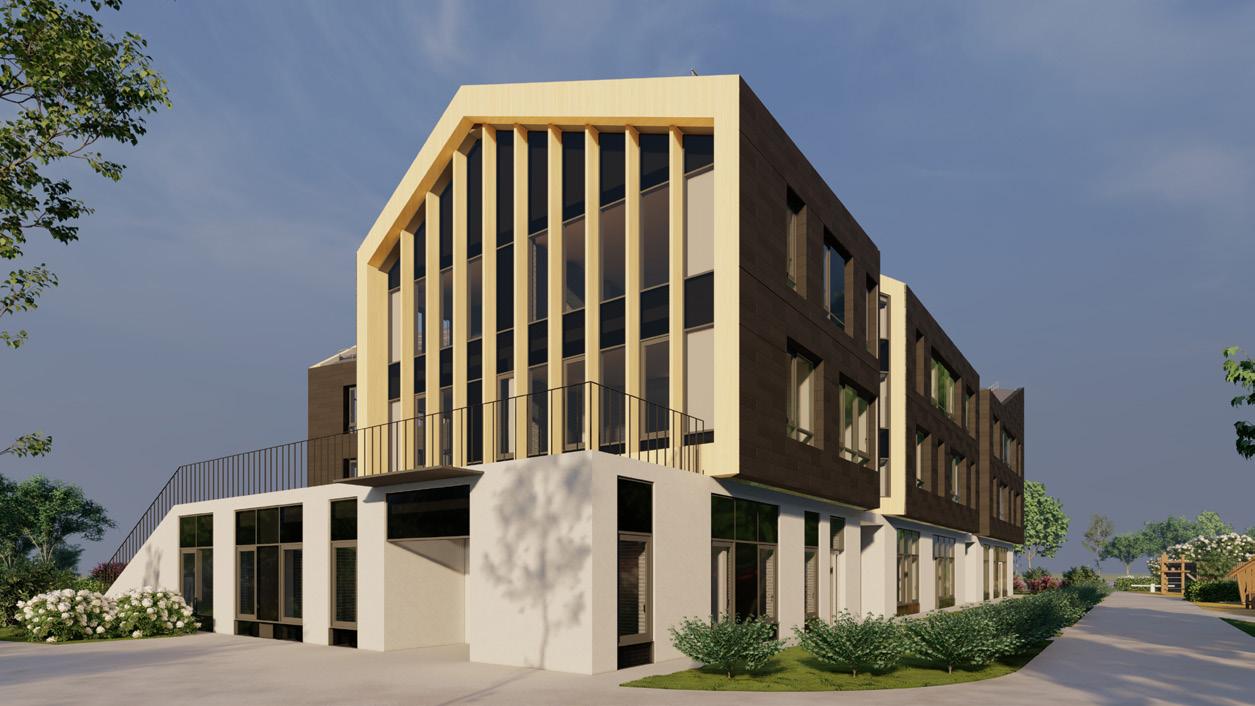


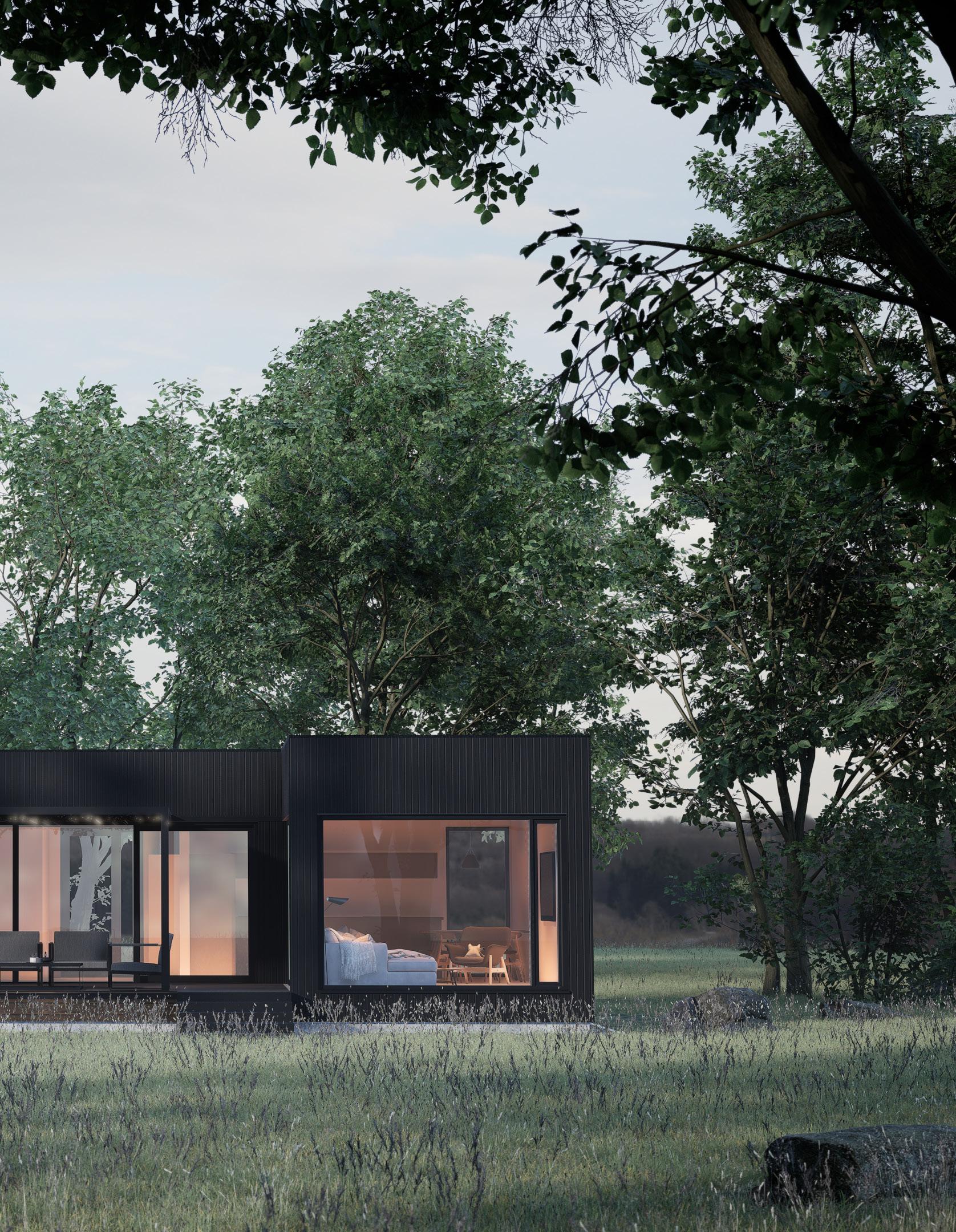
MULTI-LEVEL TERRACES
MAXIMUM COMPACTNESS
SINGLE FLOOR and PRIVACY

The idea of the project was to create ready-made modules of residential buildings, each of which can be transported by road between countries. It was necessary to achieve the ability to combine modules of various configurations creating residential buildings of various sizes and configurations. In this case, the first of the configurations developed in the bureau, consisting of three modules, is presented.
TOWNHOUSE TYPE STACKING






















MODULAR SYSTEM JOINT

BOILER ROOM BATHROOM
CHILD BEDROOM
MASTER BEDROOM
KITCHEN | LIVING ROOM
TERRACE


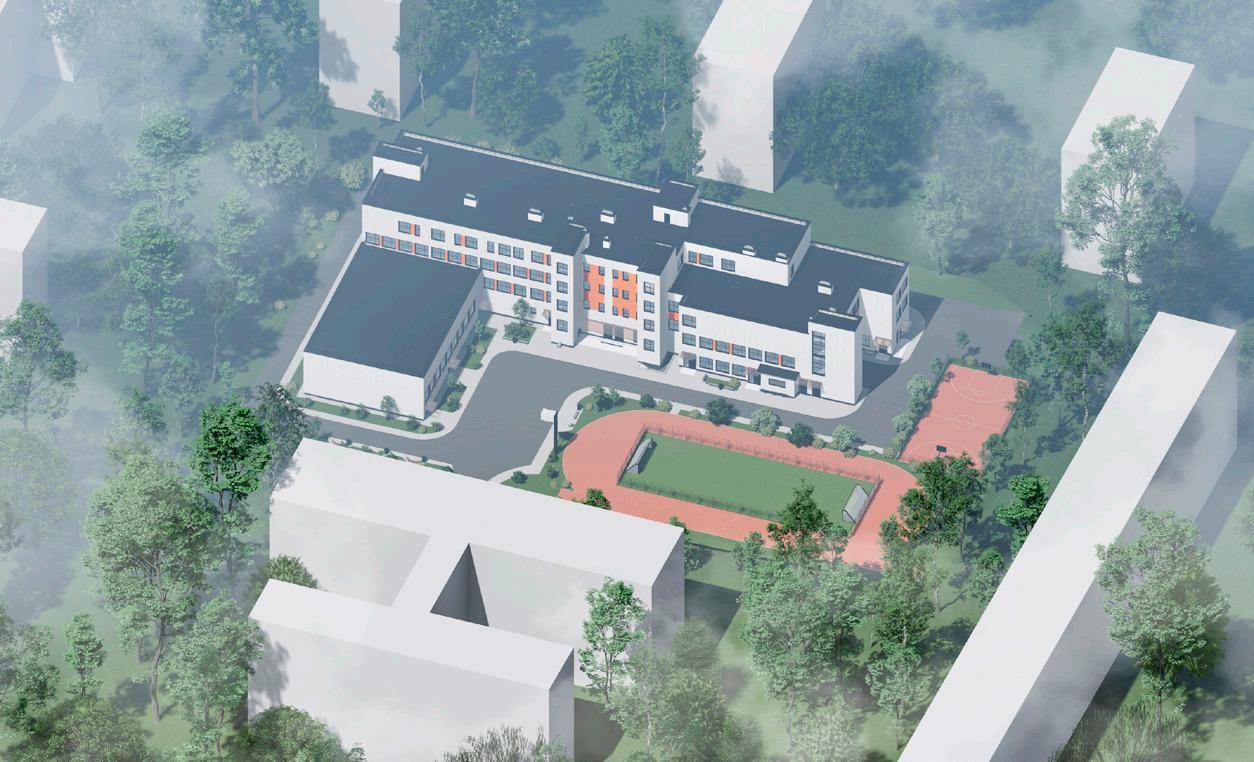


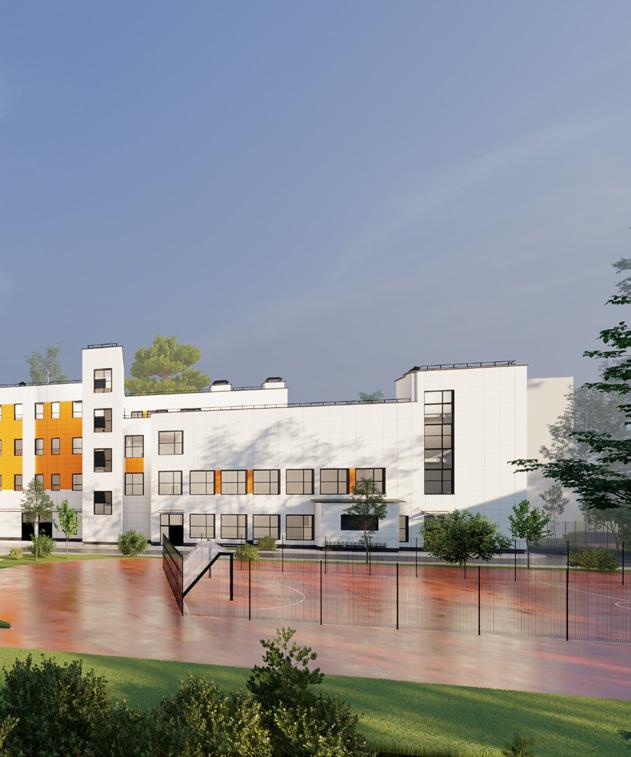
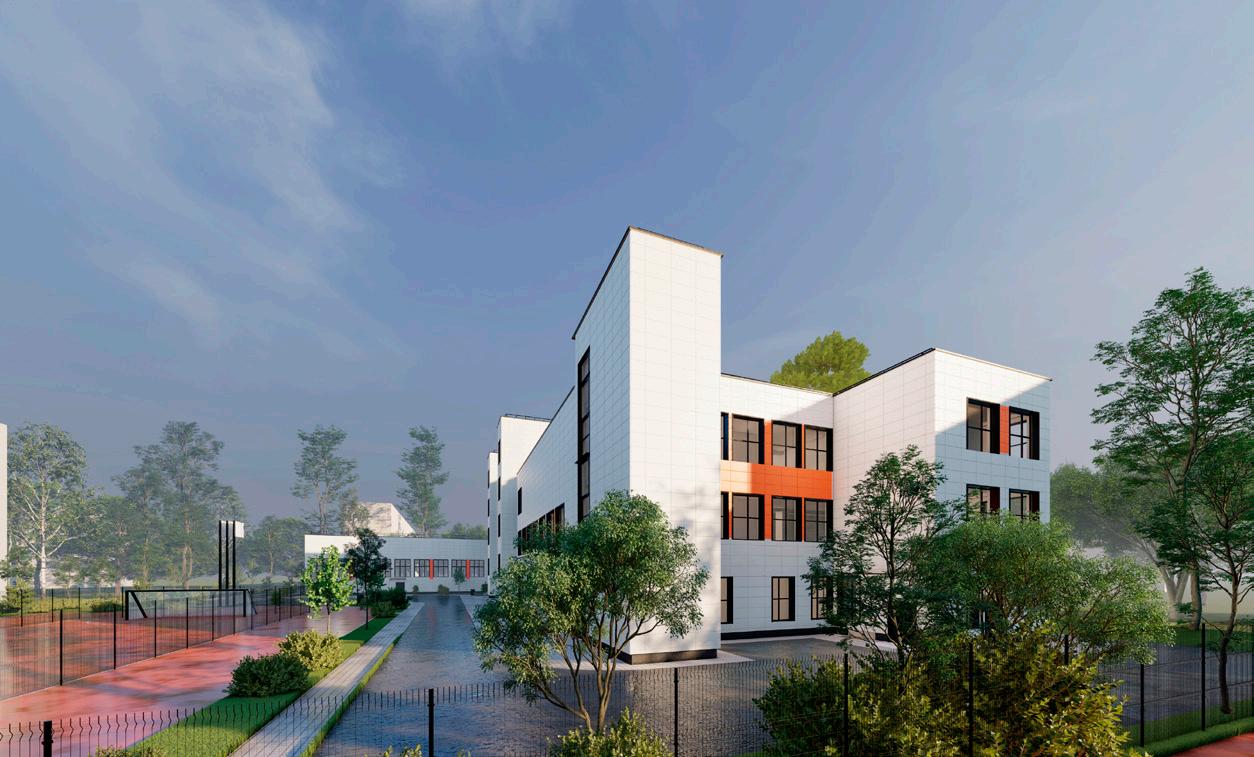

HUNTERS HOUSE
VILNIUS, LITHUANIA
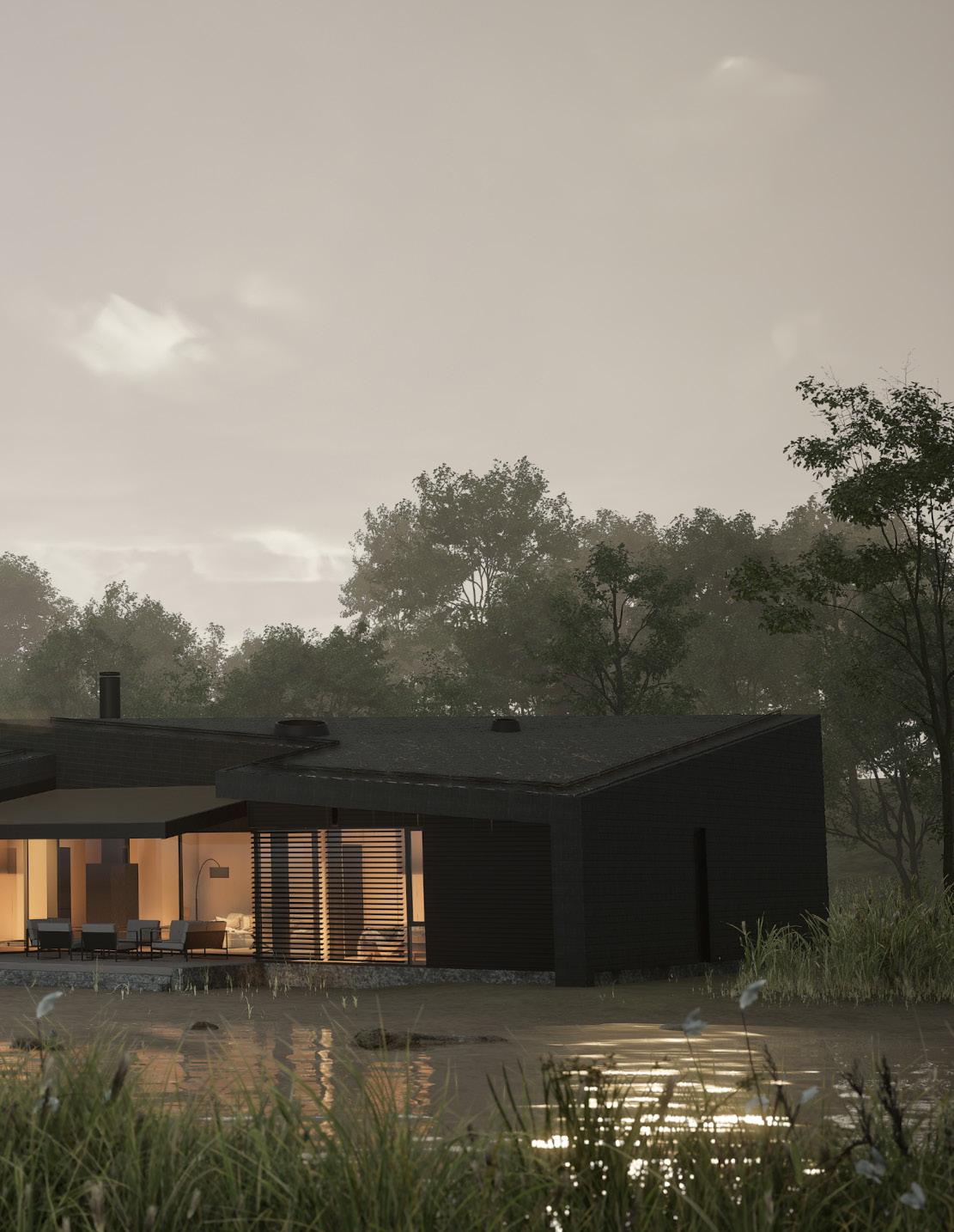

The project of a country house for a hunter’s family located in the forest by the lake. The task was to create a modern, unusual house that would not conflict with the surrounding nature. The peculiar silhouette of the house formed by the broken roof of the envelope of the building has become its distinctive feature.



