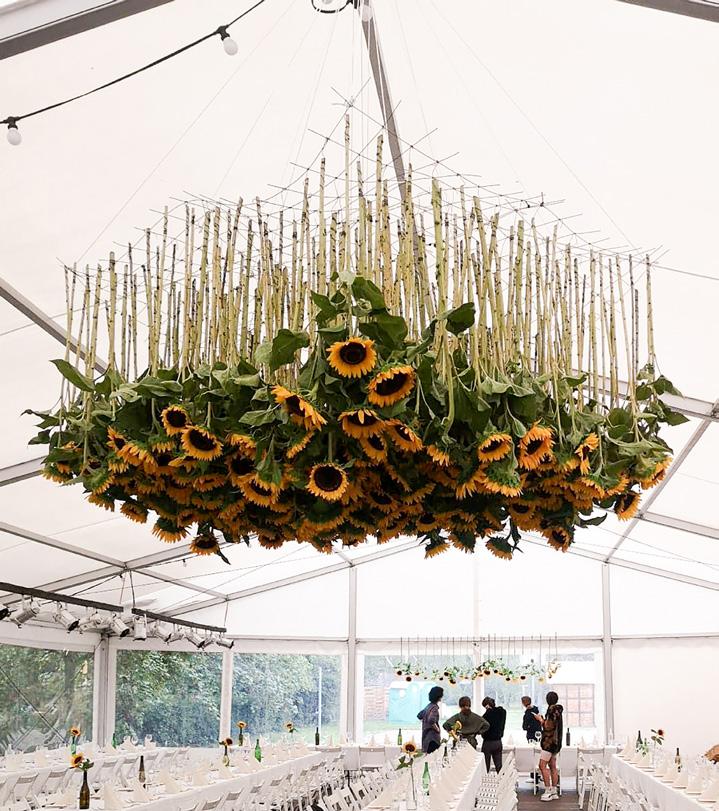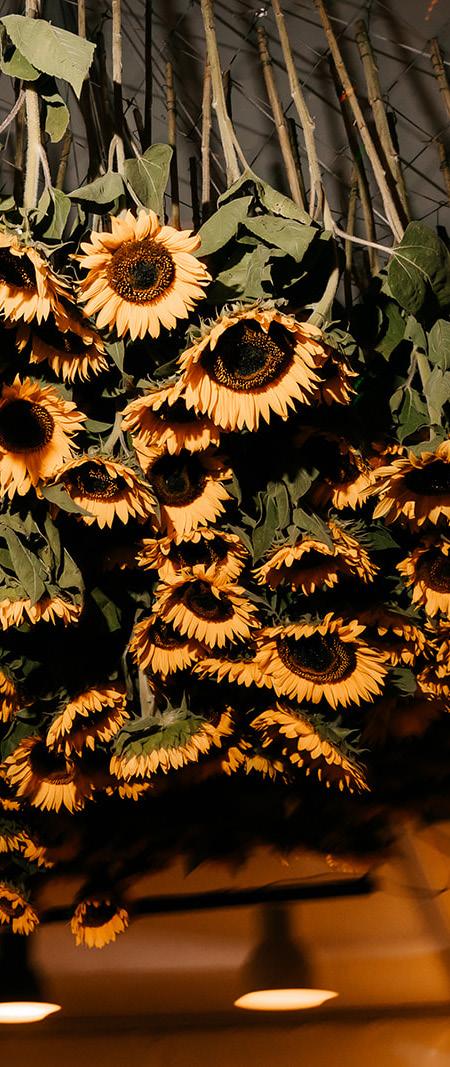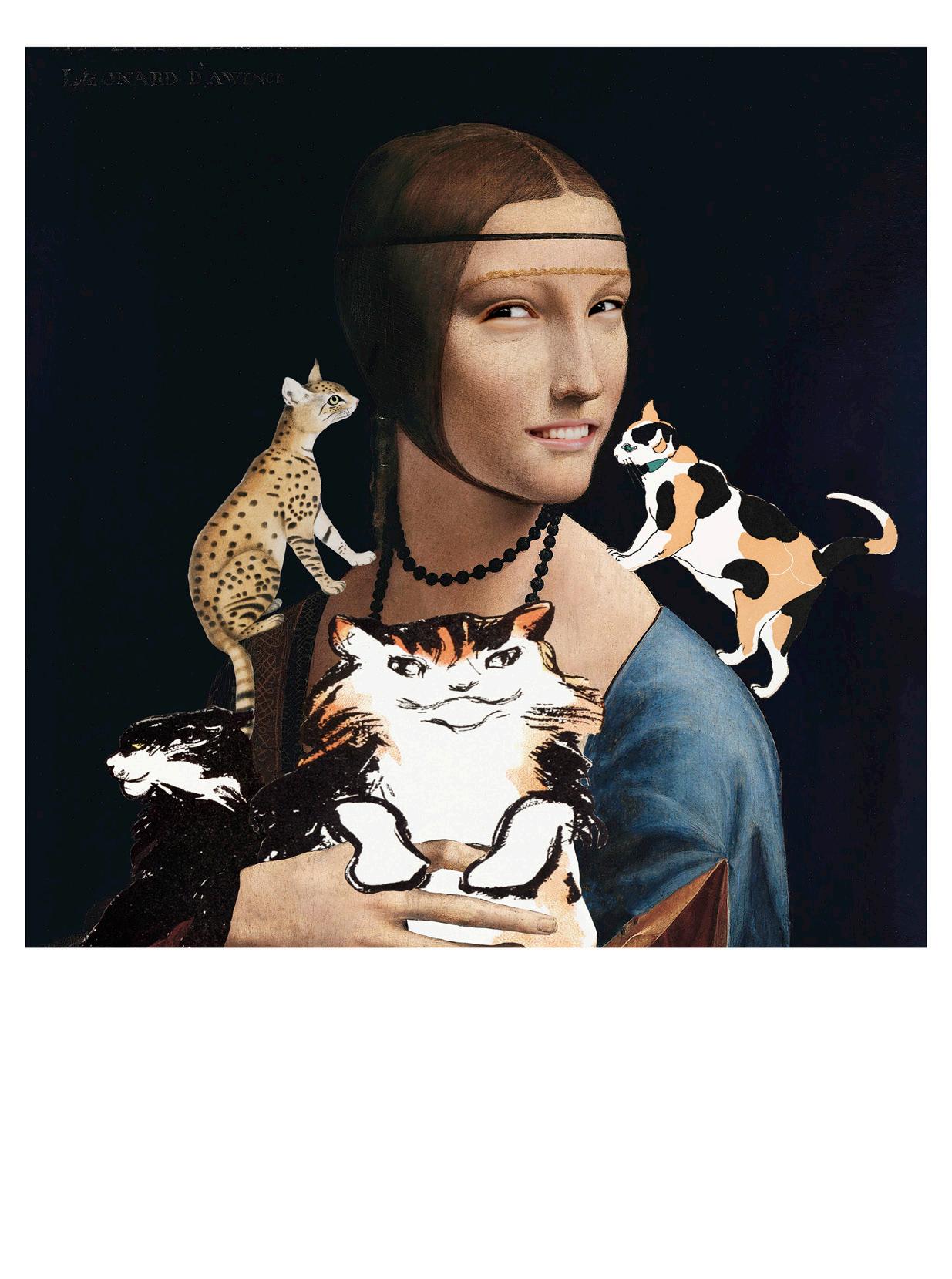Teresa Joanna SKRZYPCZYNSKA - KREZEL
MSc Eng Arch
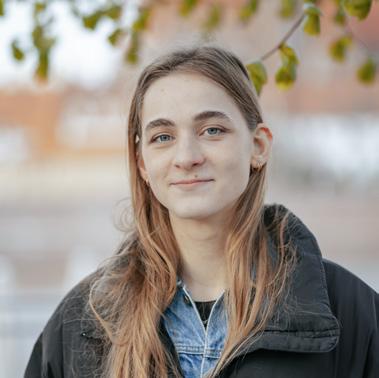
7 rue Victor Janton
35000 Rennes
+33 7 66 57 70 38
teresa.krezel@outlook.com
CURRICULUM VITAE
EDUCATION
2021/2022 MASTER DEGREE IN ARCHITECTURE
University of Science and Technology; Wroclaw, Poland
09/2019-02/2020 ERASMUS+ PROGRAMME
Universidad de Seville; Seville, Spain
2017/2021 ENGINEERING DEGREE IN ARCHITECTURE
University of Science and Technology; Wroclaw, Poland
WORK EXPERIENCE
08-09/2019 ARCHITECT ASSISTANT
Zeev Baran Architect; Jerusalem, Israel
12/2019-02/2020 ARCHITECT ASSISTANT
FTCA arquitectos & asociados; Seville, Spain
10/2021-11/2022 INTERIOR ARCHITECT
Wytwornia. Interior design studio; Wroclaw, Poland
08-09/2021 ARCHITECT ASSISTANT
Gacek & Hoffmann. Architecture studio; Wroclaw, Poland
05/2023-pend. ARCHITECT ASSISTANT (09/2023 autoentrepreneur) mue atelier d’architecture; Paris, France
TECHNICAL SKILLS
Rendering/Modeling Twinmotion, Artlantis, Blender
CAD/BIM AutoCAD, ArchiCAD
Adobe CC Photoshop, Illustrator, InDesign
Office Pack Word, Excel, PowerPoint
LANGUAGE
Polish Mother tongue
English C1
French A1
The aim was to design space in negative (designing air instead of solids).
Module size was a standard match package: 5x3.5x1.5cm.
The space was asked to be perfect for student’s basic needs which are: sleep, work & relax.
The main idea for design was creation of separation between different needs but freedom of space use.
Stairs leads to the mezzanine which is prelongated outside the niche, hidden in some part from the open zone. There is part of plain wall with box, curving around the above prelongation.
The design gives ergonomic and classic sollution for work space but at the same time let the user to interprete freerly where to lay, work, sit, meditate, read etc.
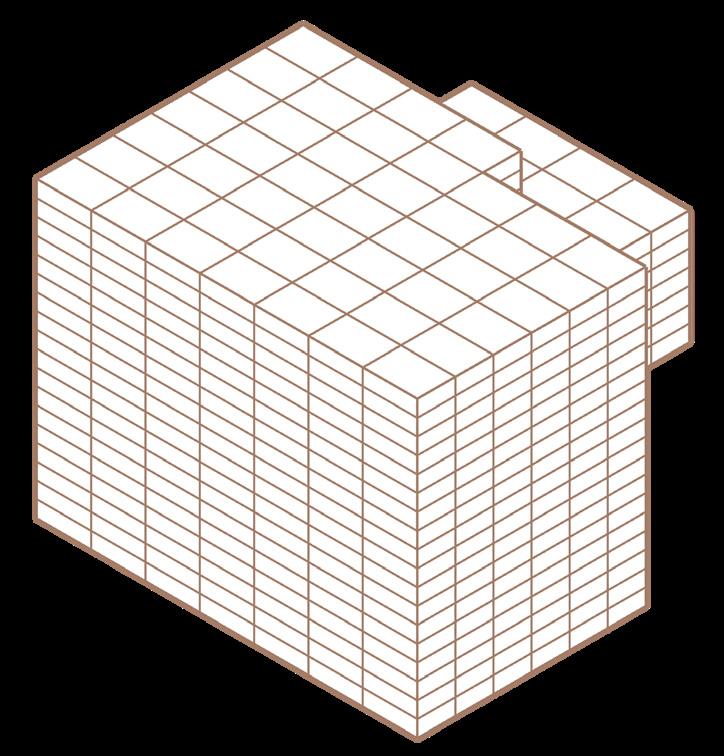

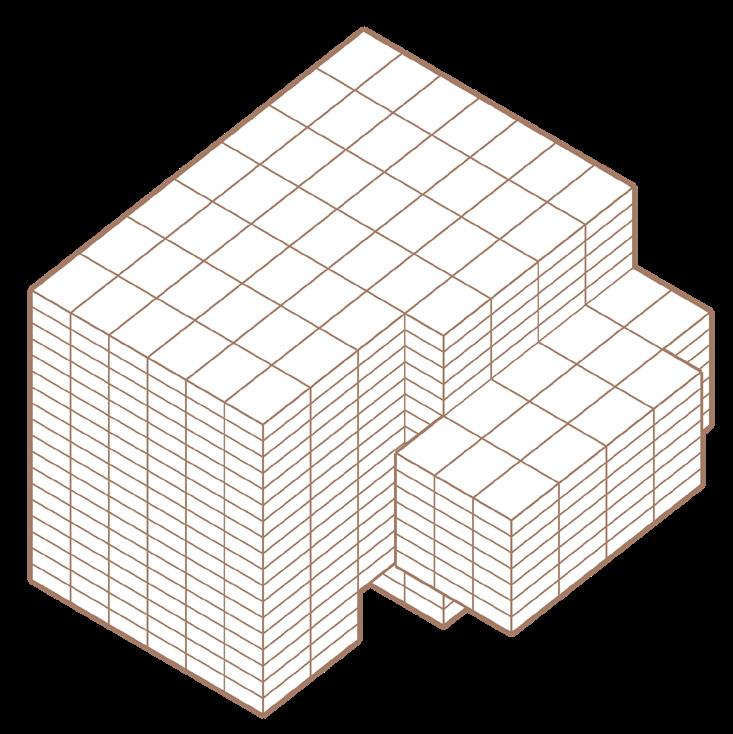
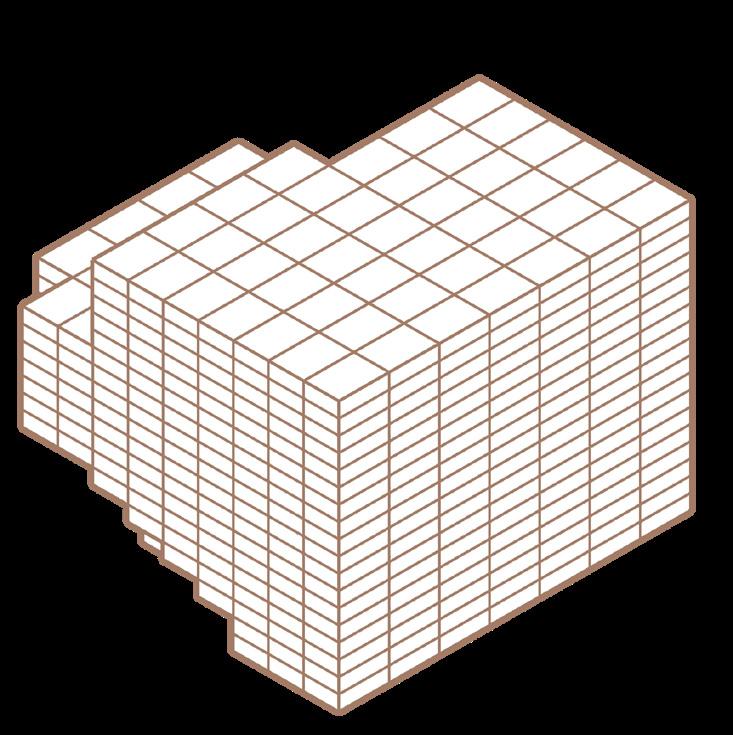
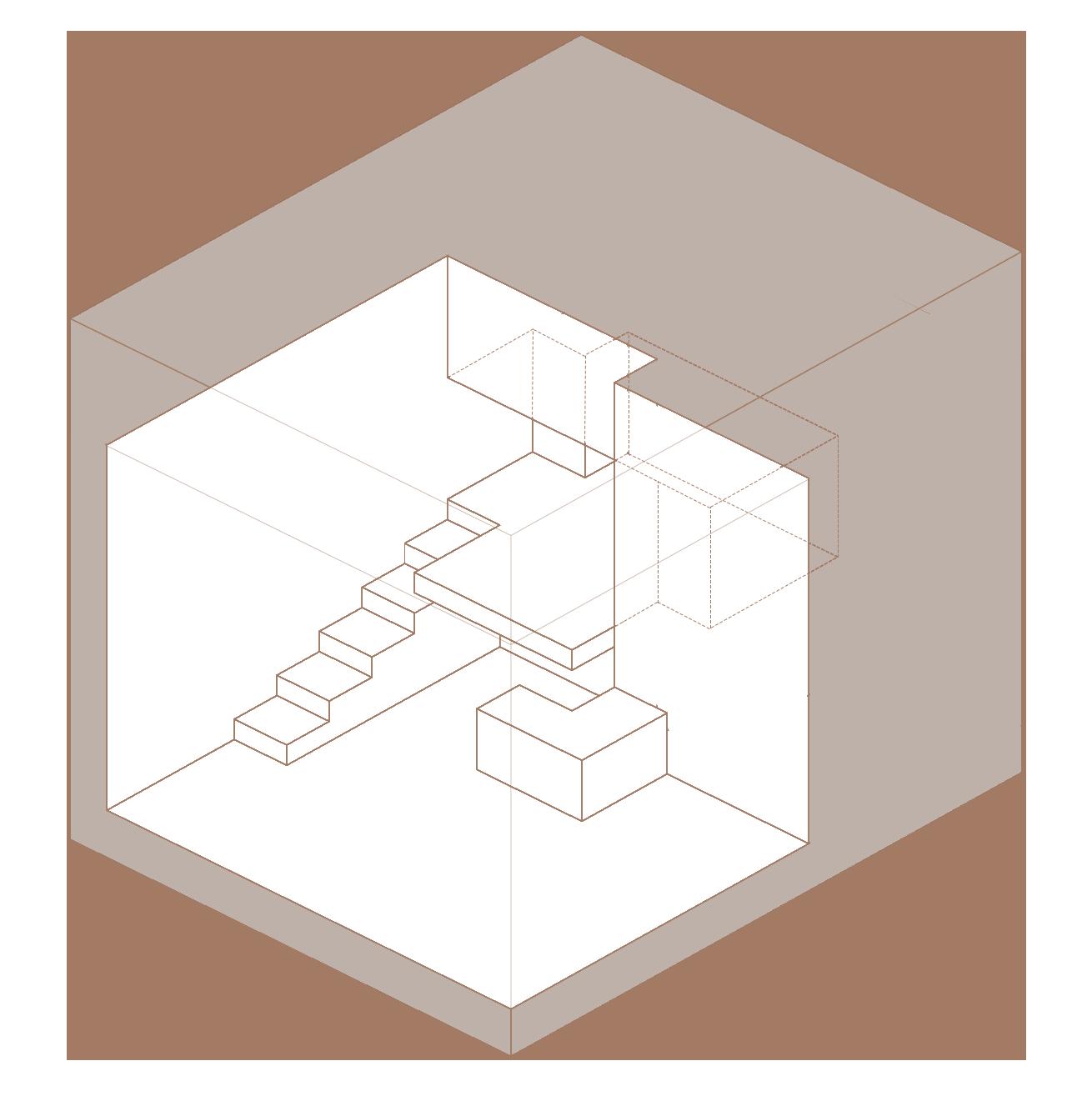

WOJNOWICE TERRACED HOUSES (2021)
The main aim of the project was to introduce a symbiosis between private and public life within the neighbourhood community. The focus was on designing a comfortable living area combined with space for integration, sharing of passions and gatherings. The concept creates a sense of a changing home, growing and shrinking with the changing family. Providing for every need of the resident in terms of space requirements regardless of function. It is an architecture suitable for everyone, without imposing a specific solution.
In keeping with the spirit of co-housing, without dominating the neighbouring buildings, the project proves the possibility of creating modern architecture in harmony with historic houses in the countryside.
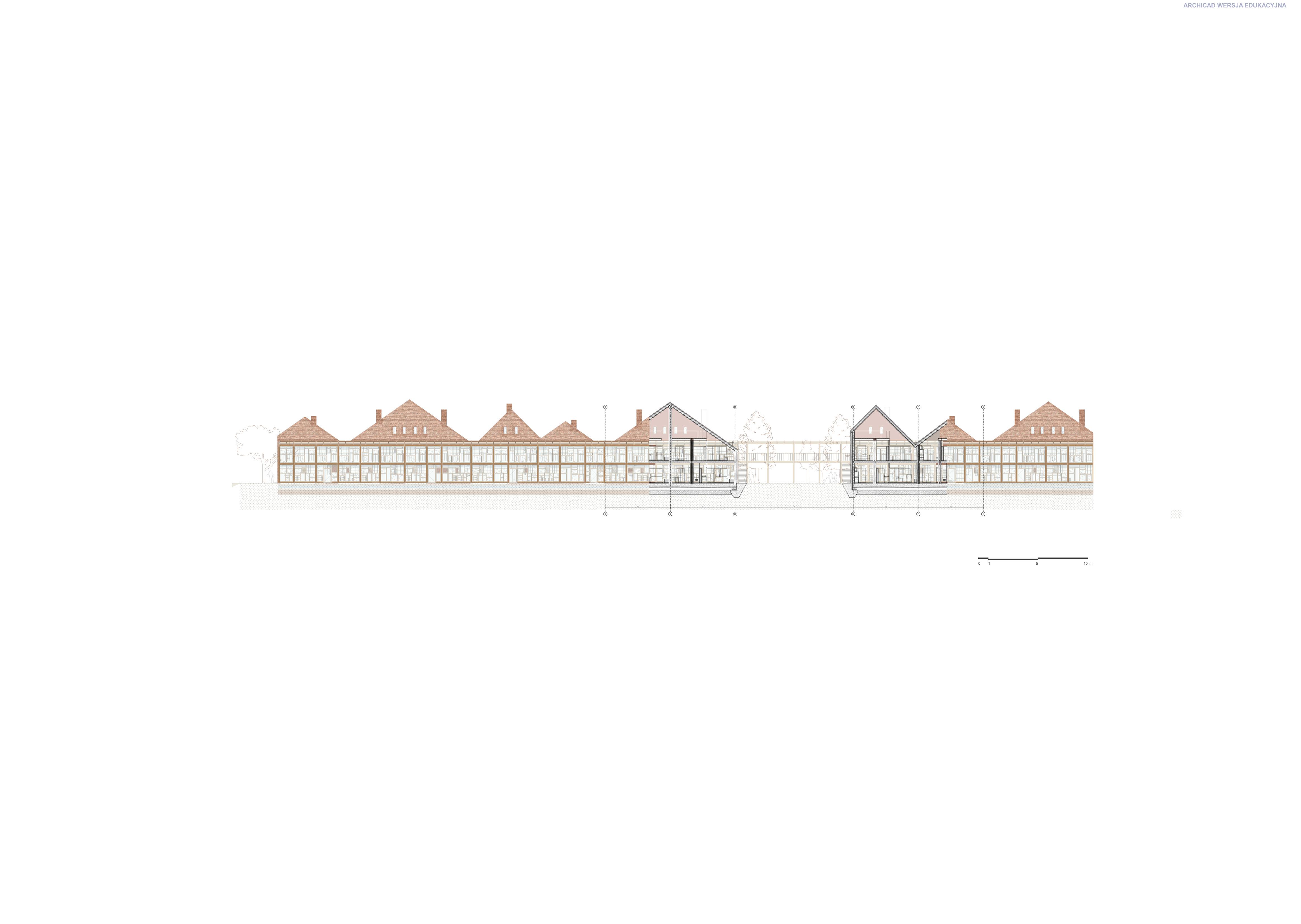
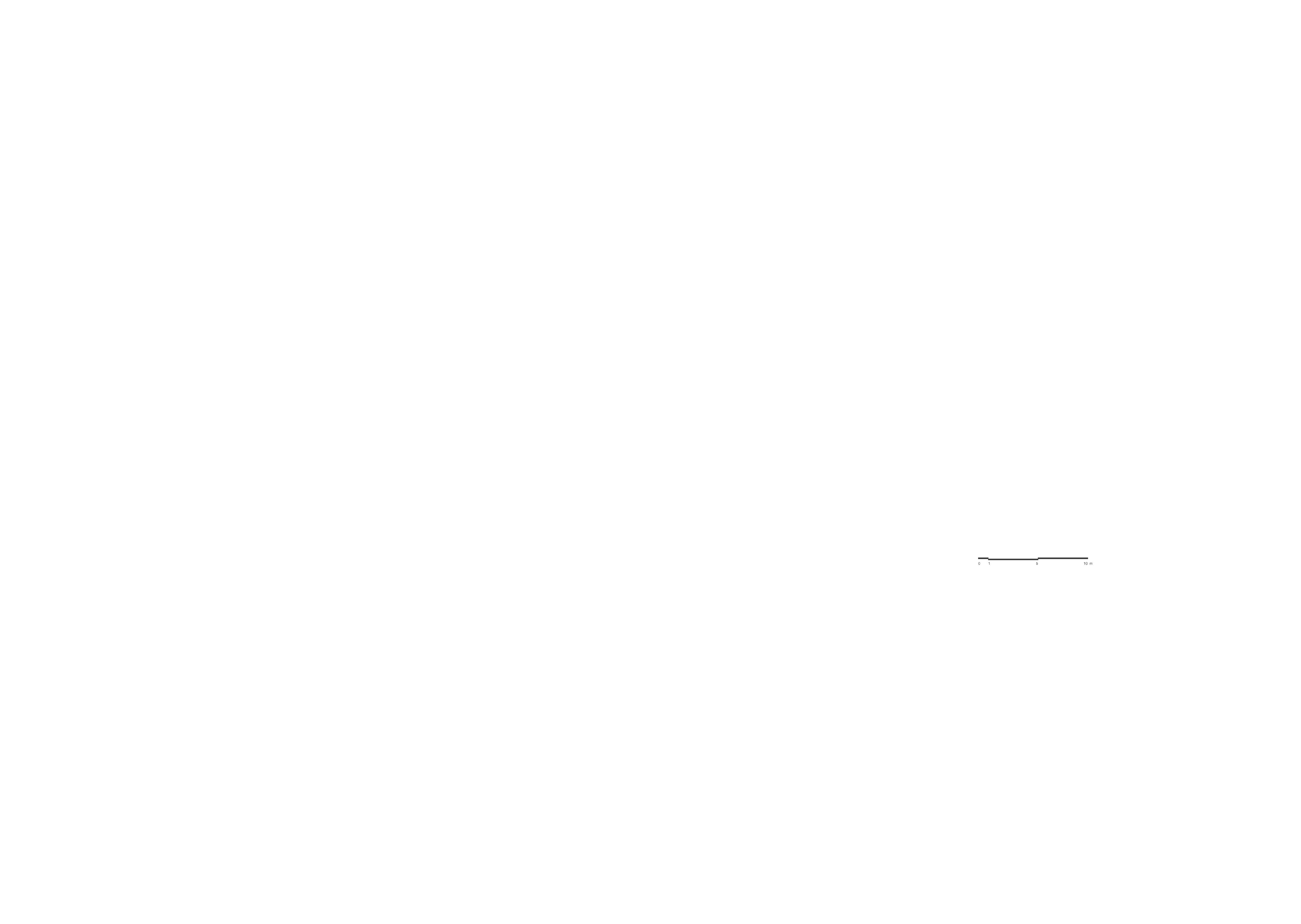
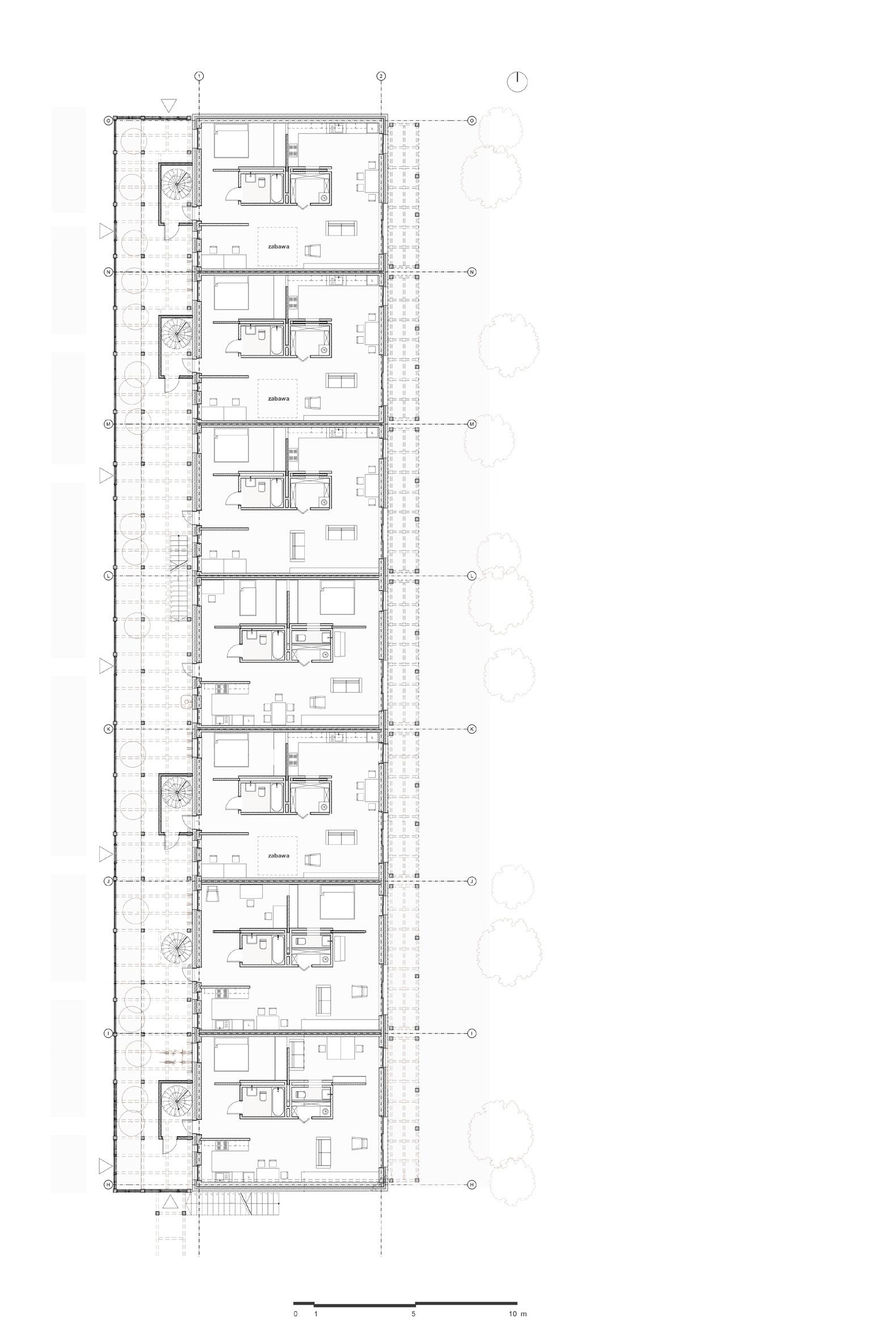

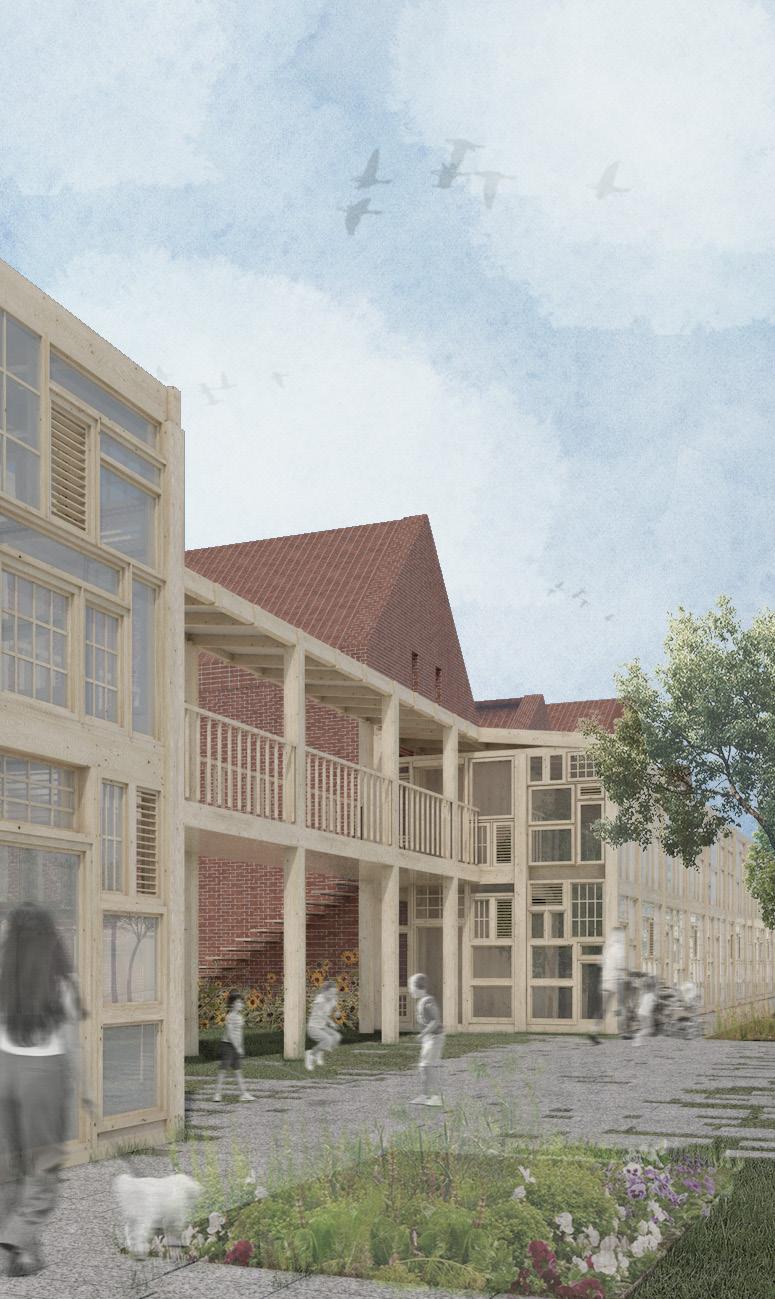
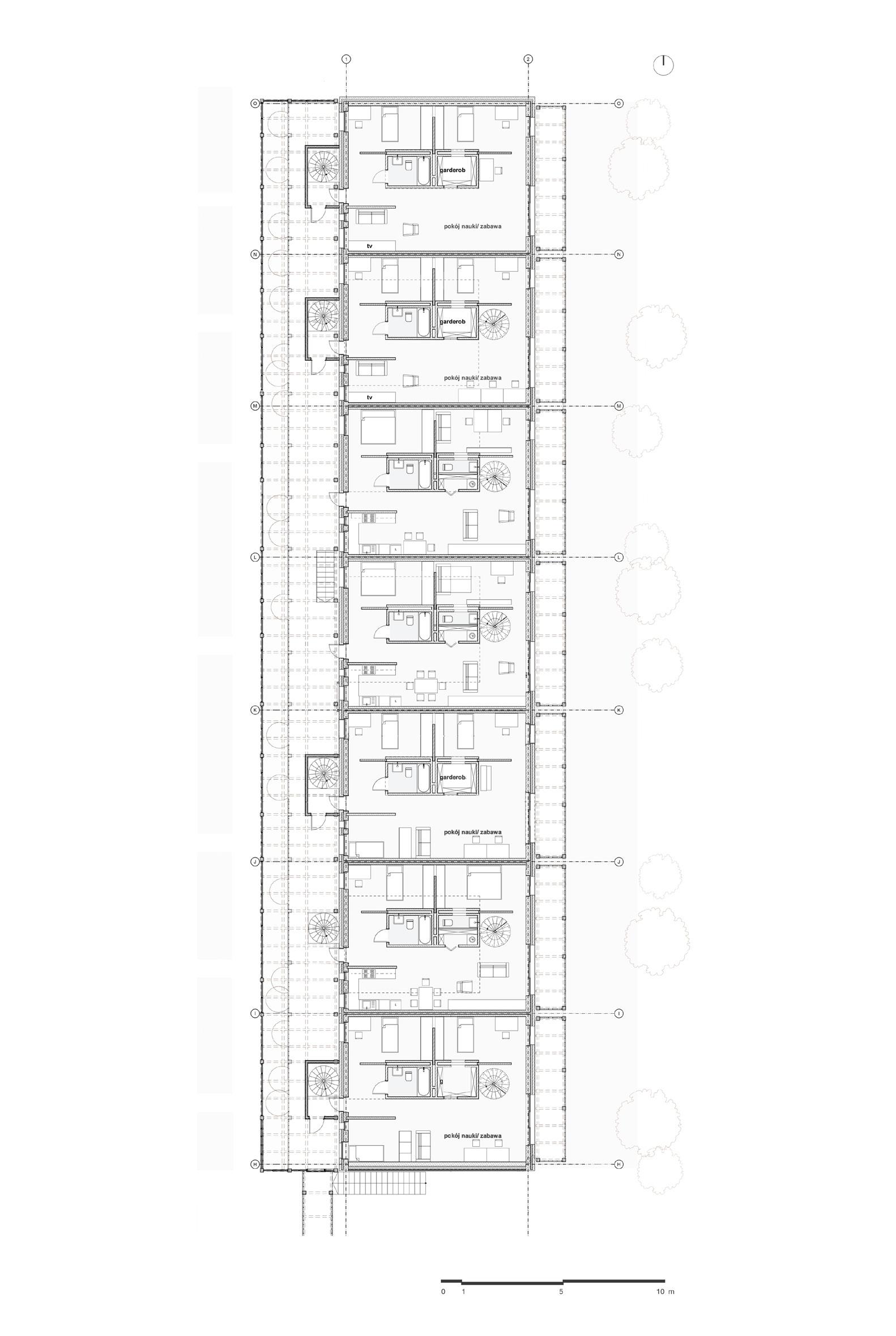

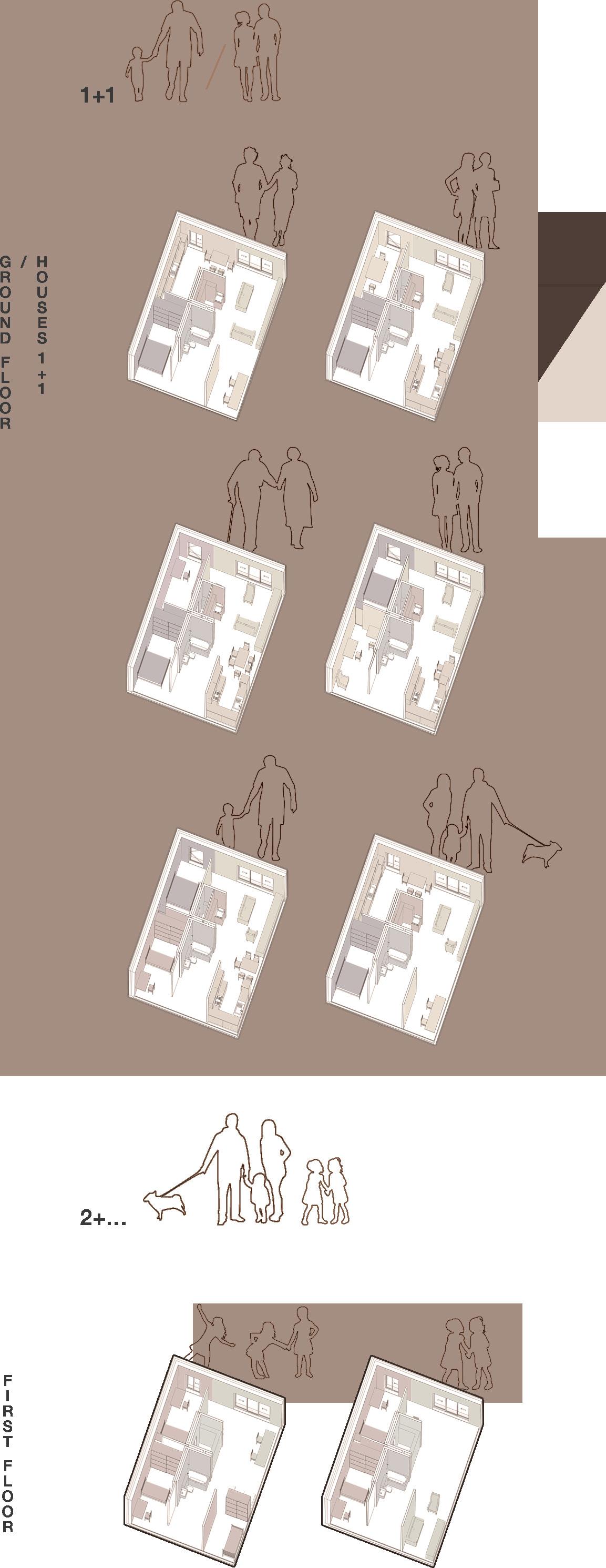
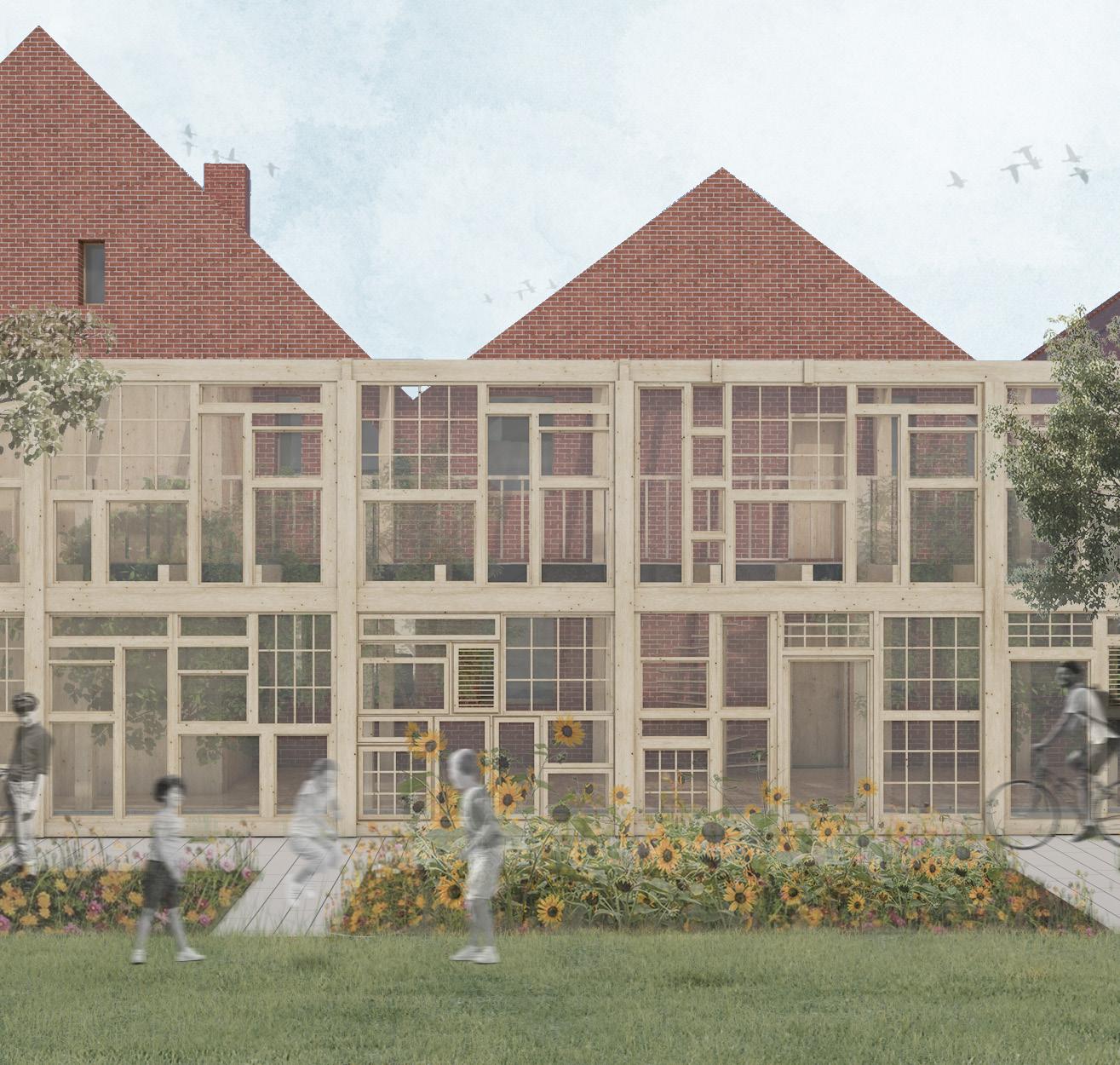
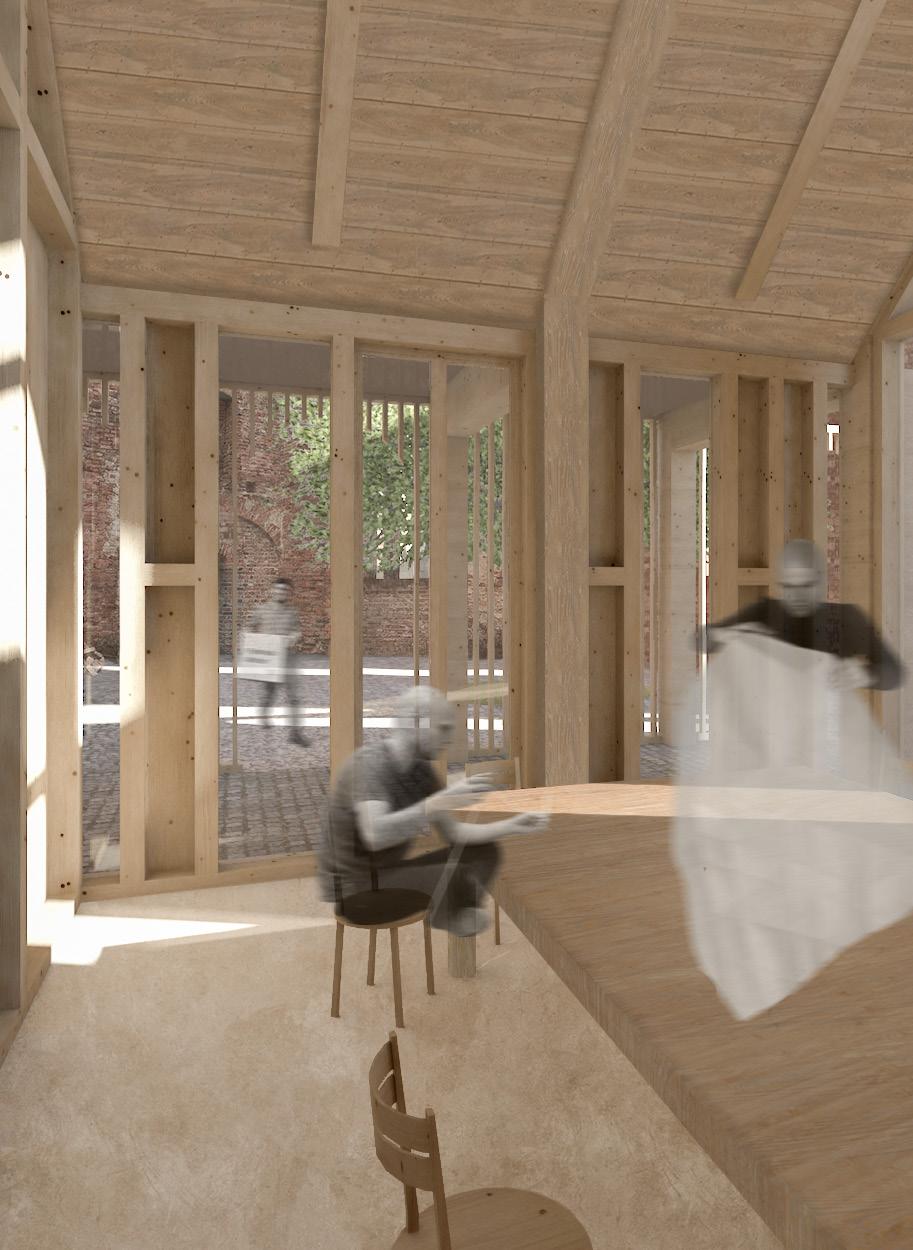
MANUAL. THE LIVING MUSEUM OF CRAFTS (2022)
The primary task of the study was the adaptation of a historic building.
The project was divided into two zones: a workshop and a hotel, separated by the width of the evangelical square
The ruins of the former castle (craft workshops) manifest the need to preserve historic buildings as cultural heritage. The design of the workshops does not interfere with the existing fabric, but exposes it, while showing the durability of the 18th-century building.
The main idea behind the newly designed buildings was creation of structure that not interfere with the historical buildings, but at the same time highlight their aesthetic and architectural values through the materials used and the creation of the massing.
The main aim of the study was to draw attention to a forgotten and undervalued cultural legacy - the art of craftsmanship.
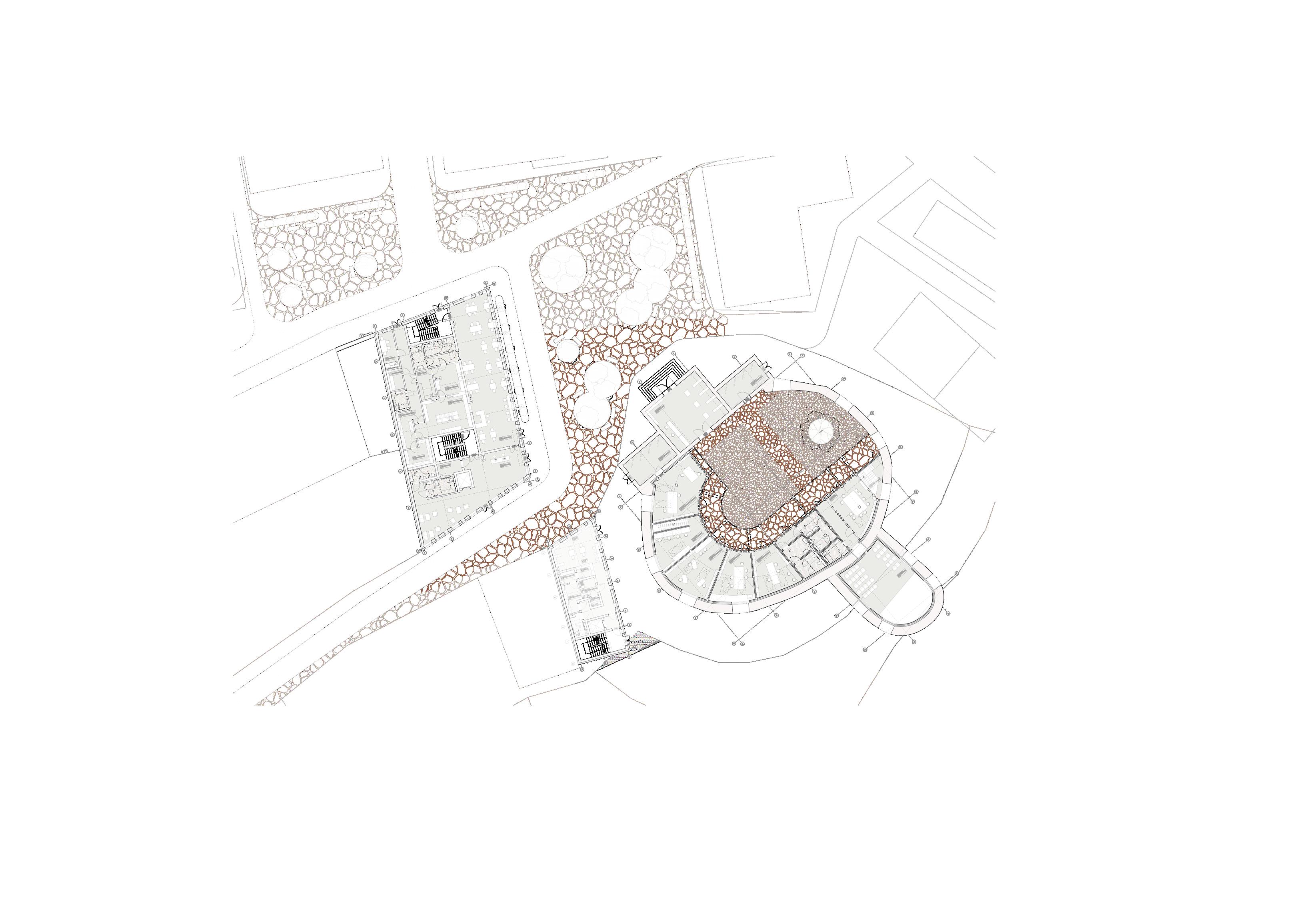
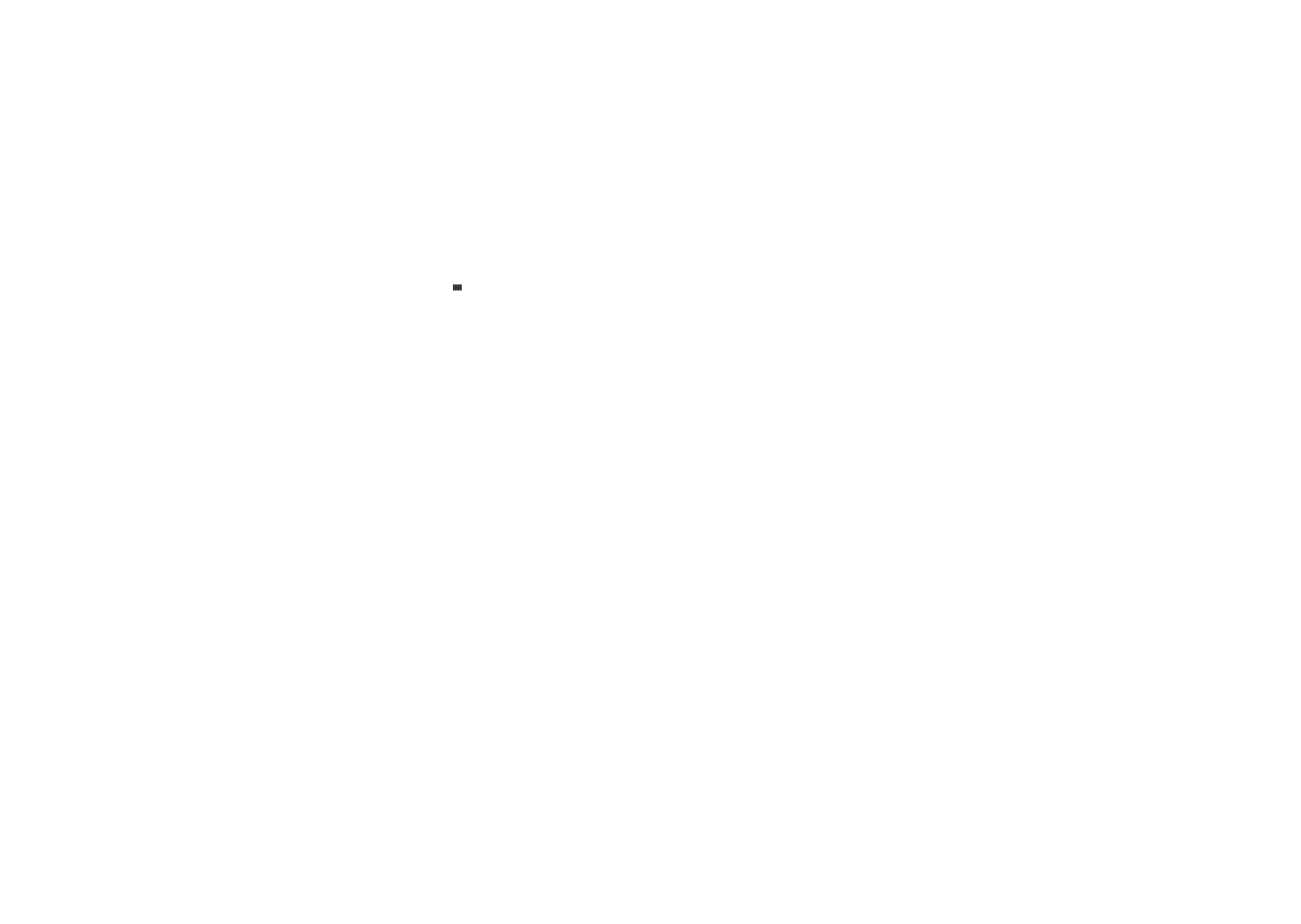
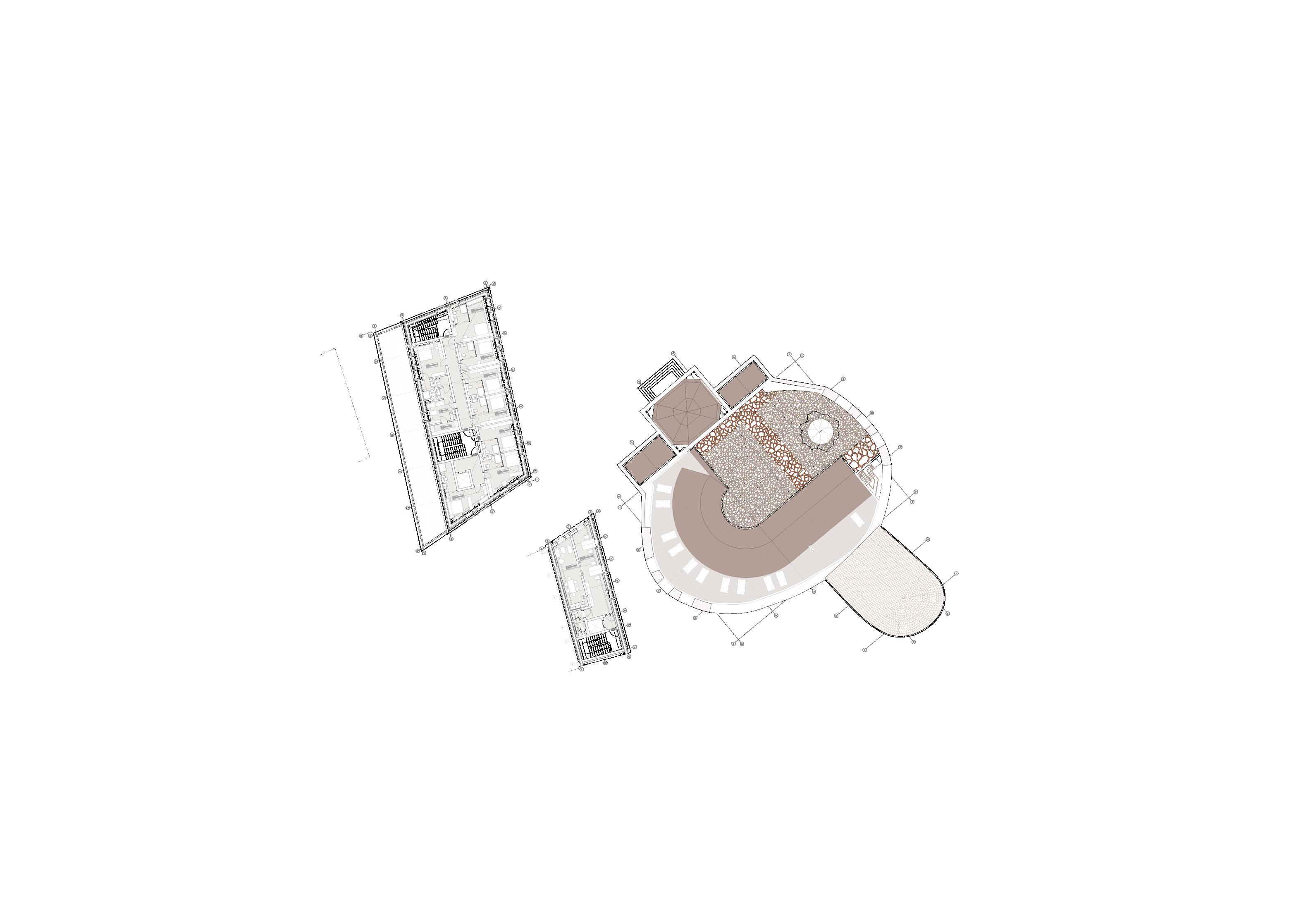



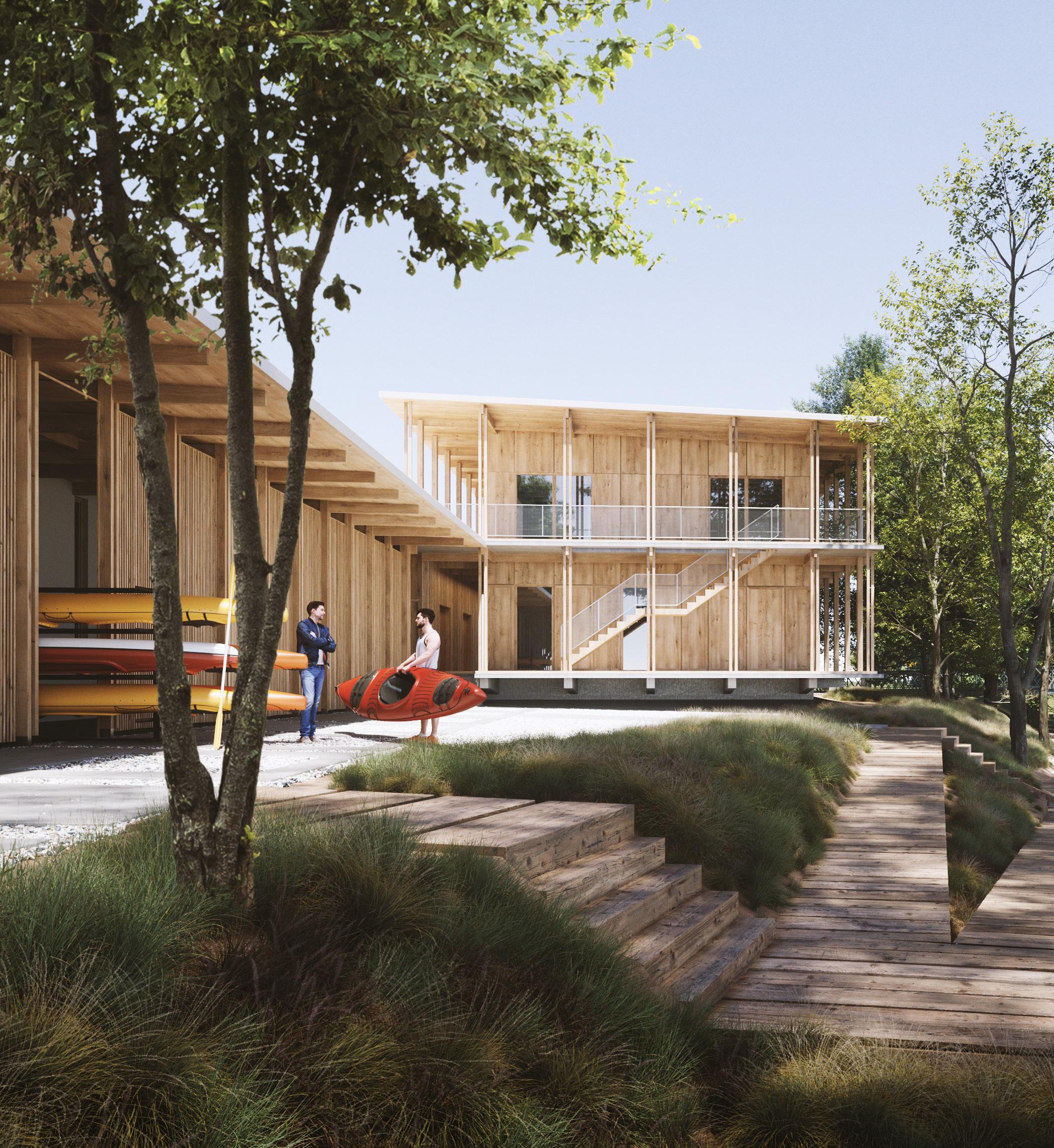
DISJONCTION (2024)
GENEVE CITY COMPETITION (7th place/73) with mue atelier: A. Schelstraete, F. Garrigues
The basic concept of the project, was the connection between the city and the planned park. The structure of the existing building on the plot was retained, as it met the volume requirements. It has been clad with external terraces and finished with wood cladding, which has renewed its character. An extension on the north side of the building contains hangars. On the eastern side of the project, a section for commercial users was placed. The club section was located inside the building: offices on the first floor, changing rooms on the ground floor with direct access to the hangars and pontoon. The outdoor space was designed for boat services and outdoor events.
Ecology and the least possible interference with the existing landscape were priorities for the project.
Visualisations were made by an external company.
Riverbank access
Future park
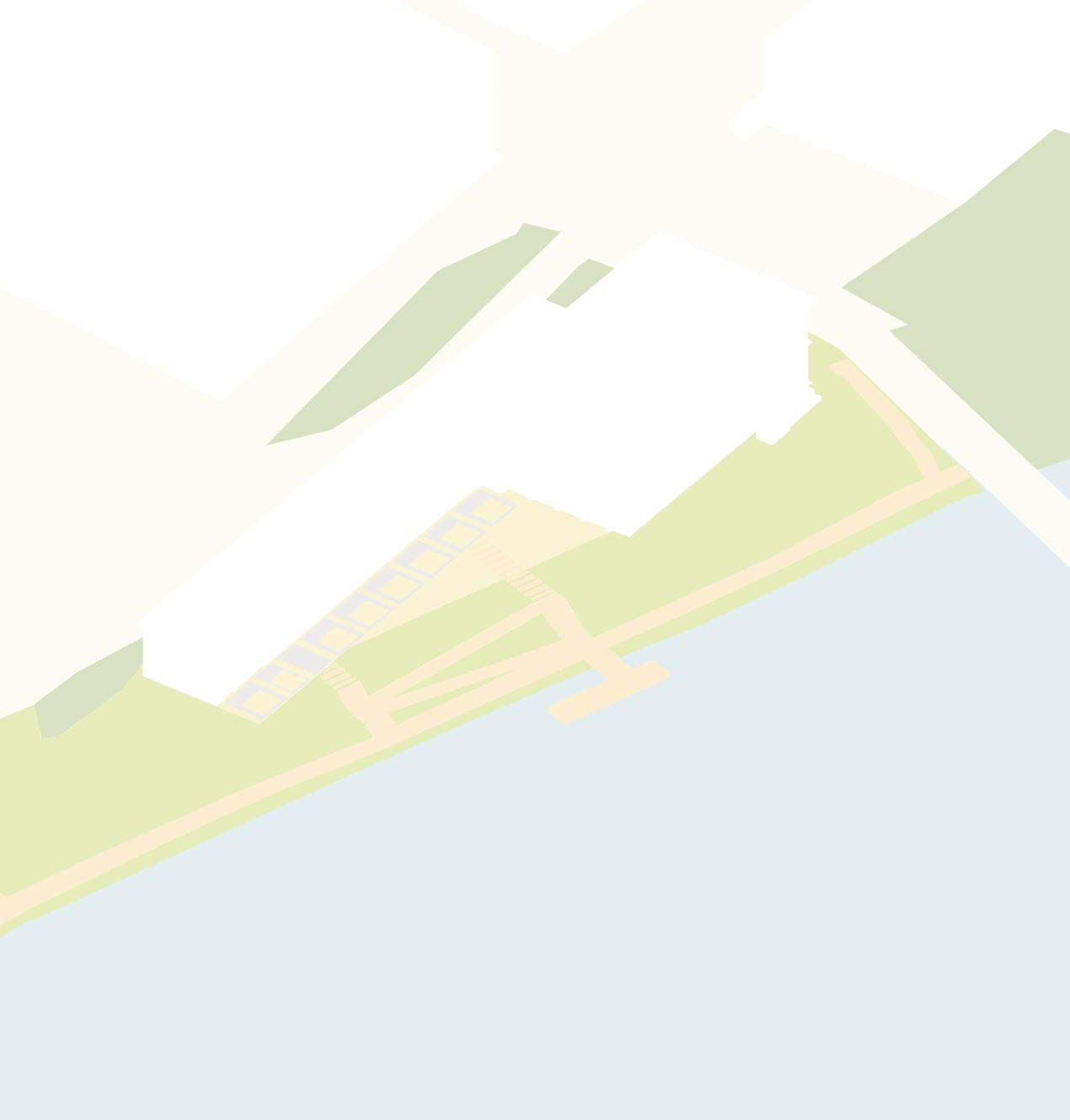
AXONOMETRY
Restored riverbank
Prefabricated facade
Wooden pathway
Preserved trees Esplanade in gravel
Water-plant beds at the foot of the collector
Launching pontoon

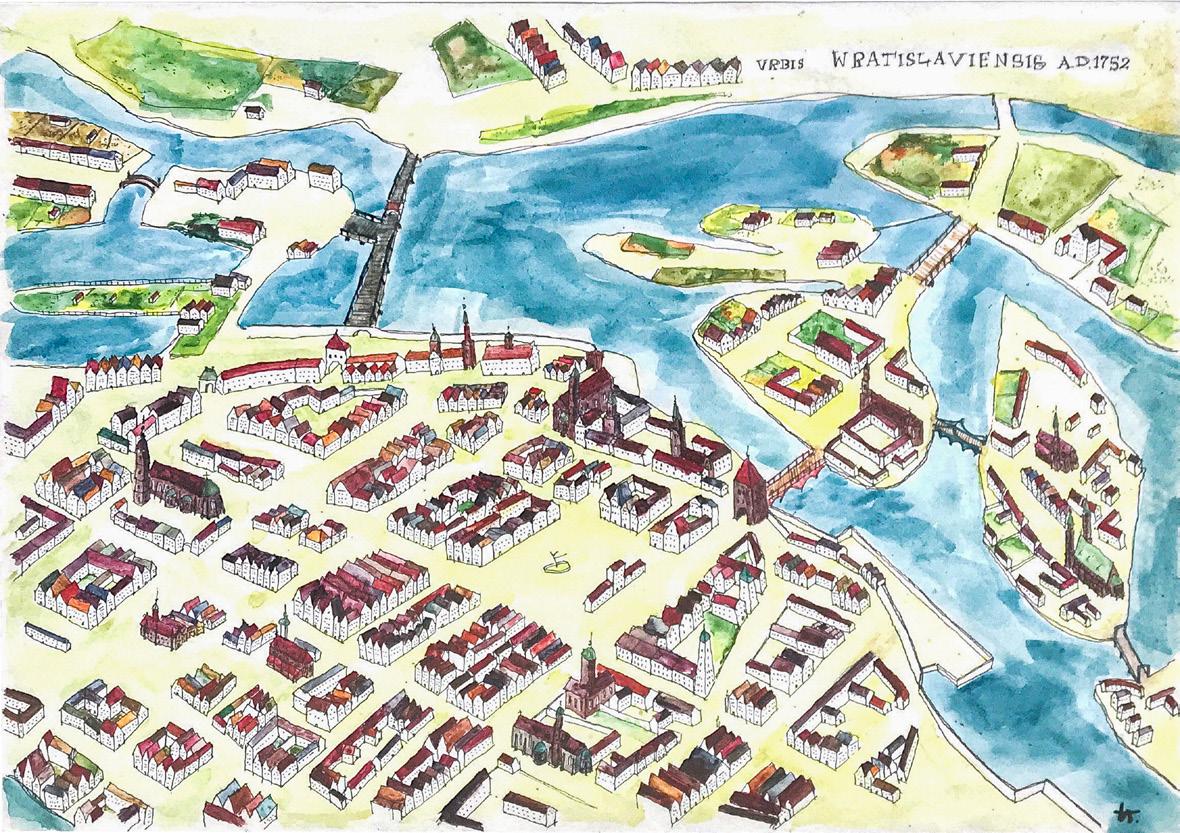
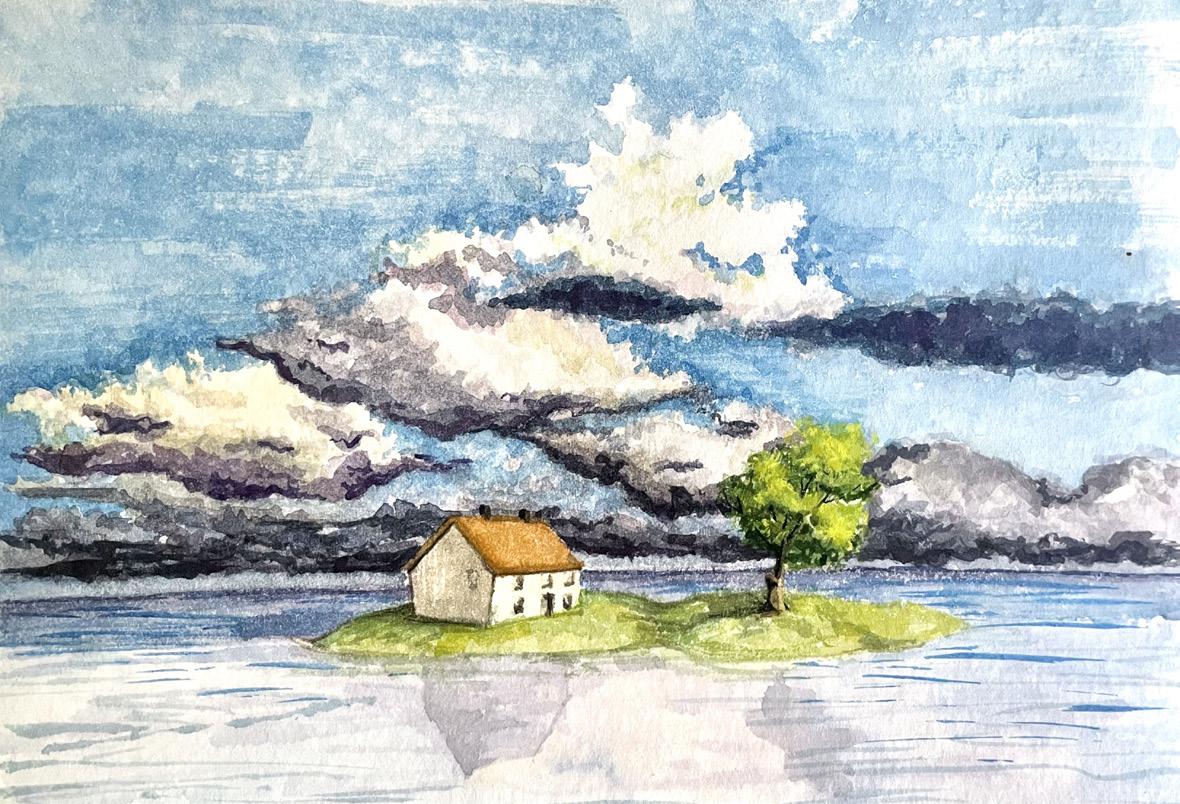
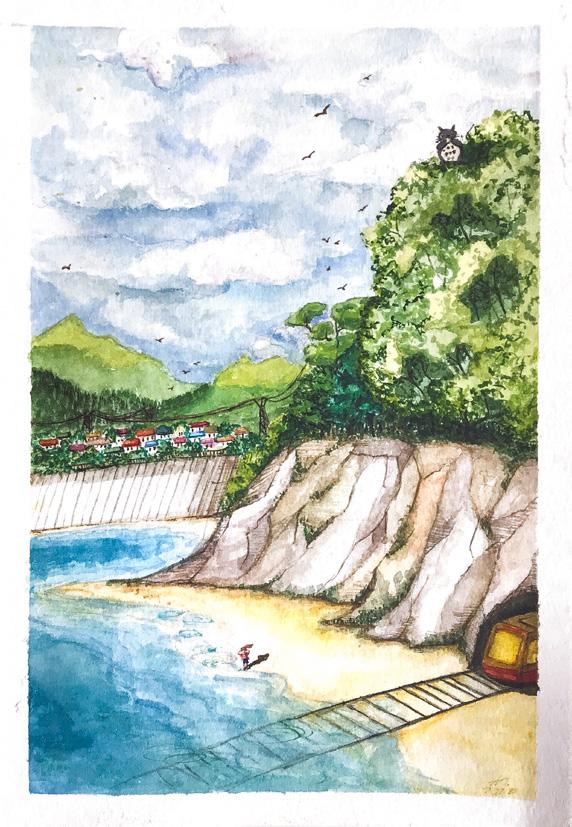

FREEHAND WORKS (20??)
Work carried out over recent years. They demonstrate the author’s love of manual and digitizing creations.
The works on display have been selected from numerous private collections.
