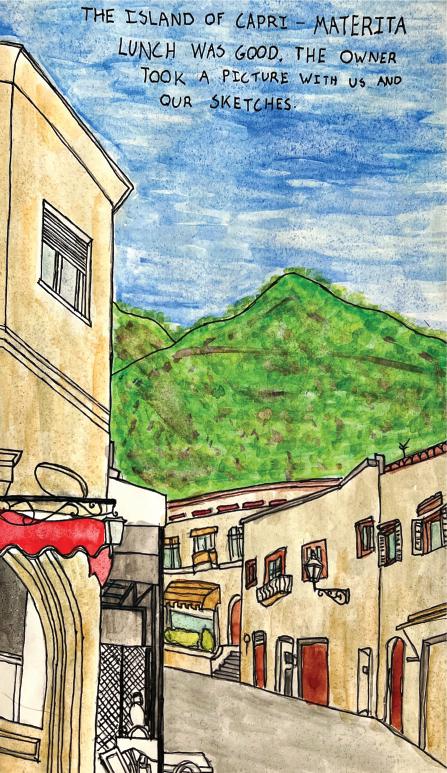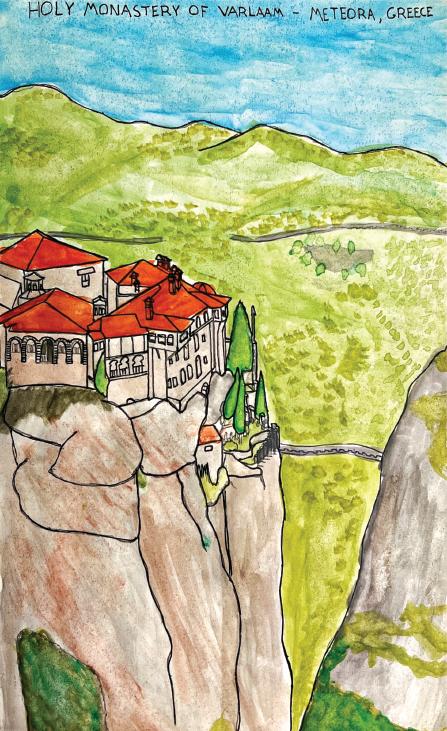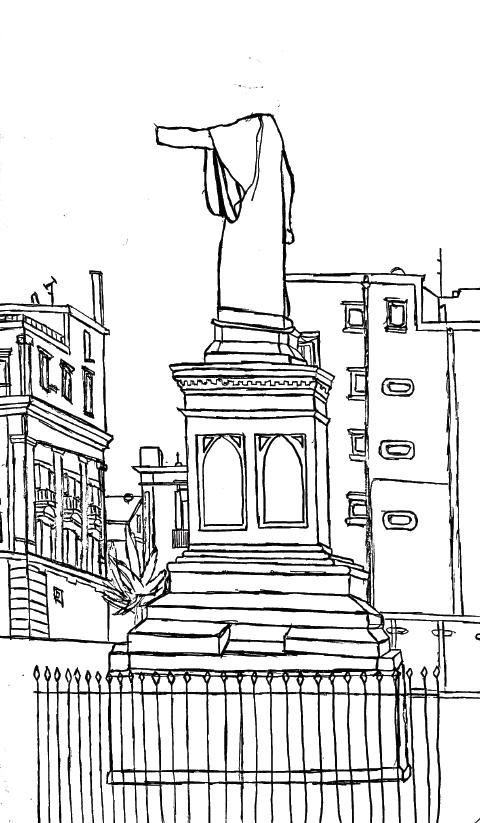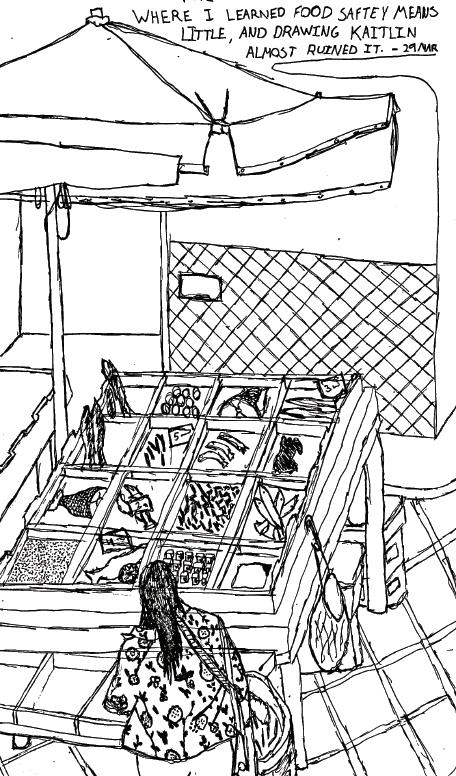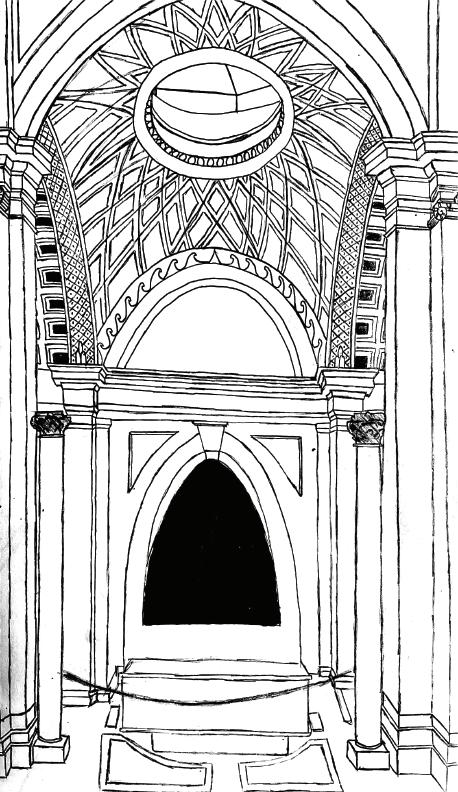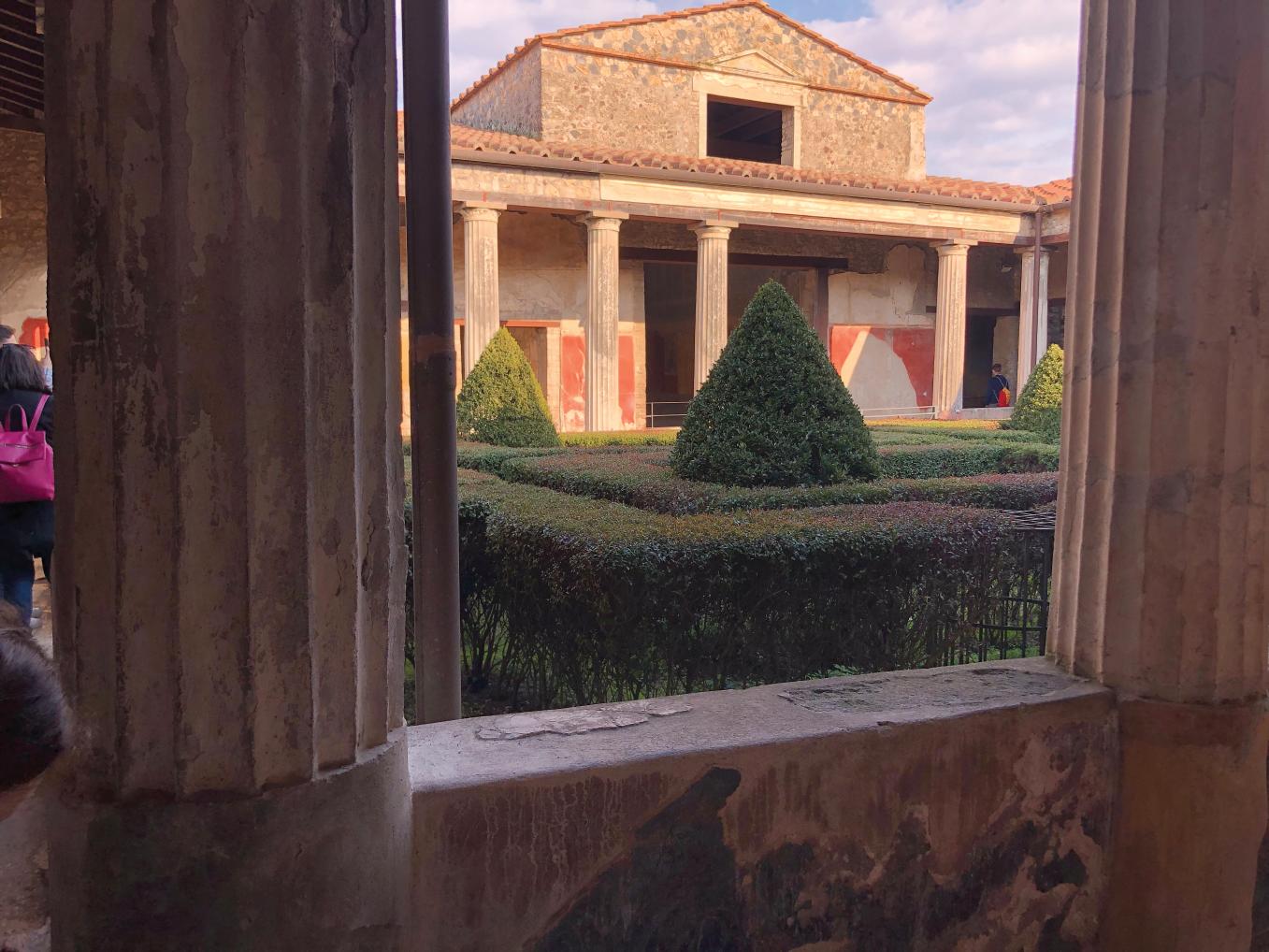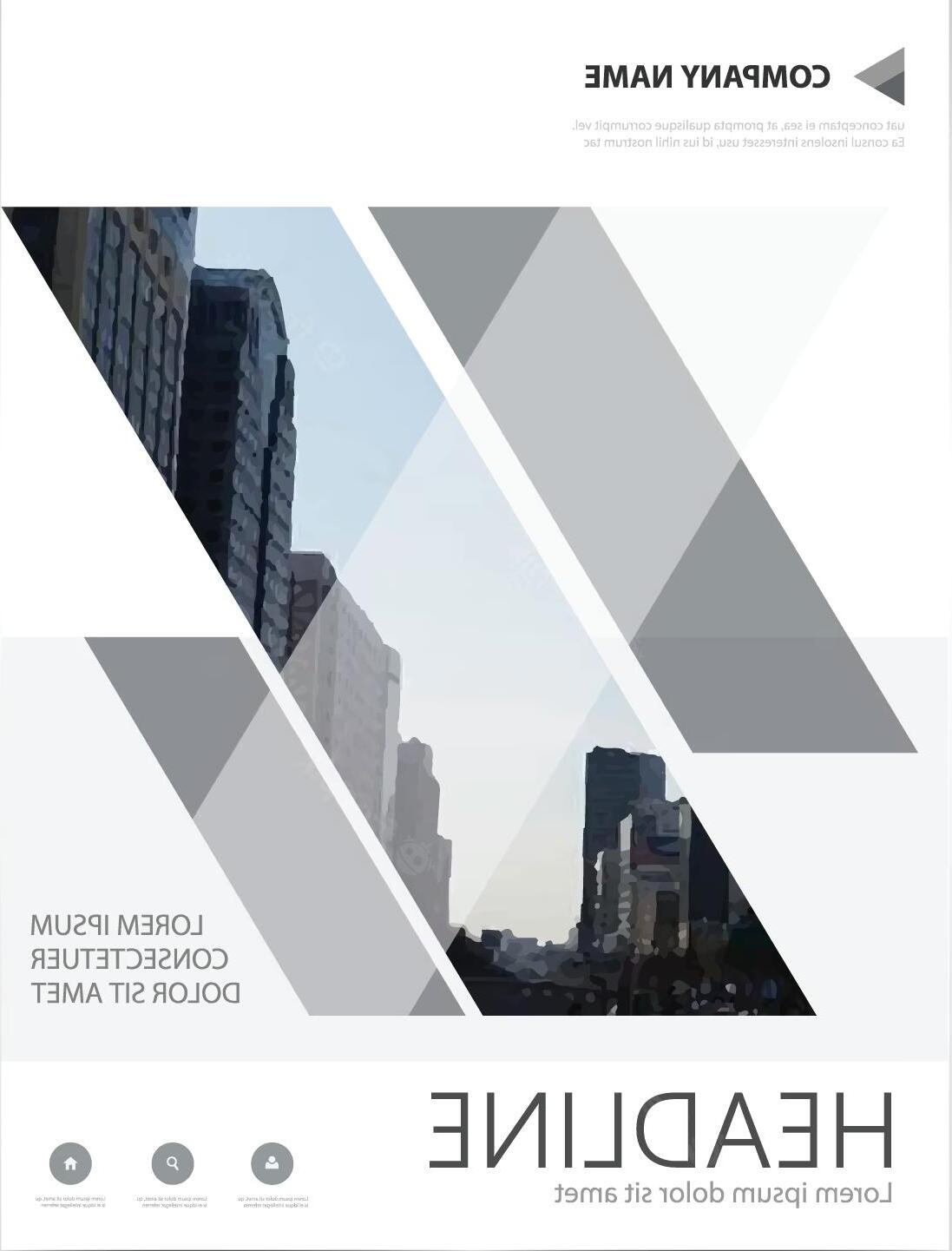


Architecture + Design Emerging Professional.
Avid Learner.
Veteran.




Architecture + Design Emerging Professional.
Avid Learner.
Veteran.

560 State Hwy 67 Fort Plain, NY 13339
Bryce.Kretser@outlook.com
+1 518.376.6074
www.linkedin.com/in/brycekretser/
To me, DESIGN is a fundamental value that all people explore in some capacity. It MAKES even the youngest of dreamers crave the never ending dream that is perfection.
THE chase leads all designers on a never ending path of learning and excitement. That provides a WORLD of opportunity to not only experience the greatness that humans can create, but to push those limits further, and accomplish the unimaginable. A never ending goal, to BETTER the everyday lives of people and to influence the interactions they each have with the built environment. A goal that has been striven for time and time again. The PLACE we create may be temporary, but the intentions eternal.
ALFRED STATE COLLEGE
B. Arch - Bachelors of Architecture
2021 - Present / Alfred, NY / Expected graduation in spring 2024
Revit focused design education, accentuating grounded and realistic design approaches.
Minor in Building Technologies Study abroad semester in Sorrento, Italy collaborating on projects with local municipalities.
SUNY MORRISVILLE
2019 - 2021 / Morrisville, NY
AutoCad and hand drafting education, focused on fundamentals and a base foundation of technical design.
Strong focus on hands on learning through model making and full scale construction.
Cumulative GPA | 3.75
AIAS CHAPTER PRESIDENT SUNY Morrisville Chapter
2019 - 2021 / Morrisville, NY
Re-established AIAS presence at SUNY Morrisville.
Responsible for conducting all club related activities from fundraisers to coordinating events and trips.
INFANTRYMAN United States Army
2014 - 2018 / Fort Campbell, KY / 101st Airborne Div.
Represented the club and our interests to the student government body, as well as secured funding from SUNY for future initiatives involving the chapter. Operated and maintained multiple weapon systems and equipment in combat operations.
Conducted daily maintenance on an assortment of vehicles and equipment.
Operated and maintained communication and tracking equipment.
Attended Unit Armorer Course and Air Assault School resulting in subsequent skill identifiers being awarded.
Supervised security of $40 million of highly sensitive equipment resulting in zero loses over a two year period.
Received recognition from American Red Cross for humanitarian actions during Operation Inherent Resolve, resulting in subsequent award of Humanitarian Service Medal.

Skills + Software / Revit, AutoCad, Rendering [Enscape, Lumion, Photoshop], Microsoft Product Suite, Computational Programs [Grasshopper, Dynamo, Rhino]
Specialties / Sketching, Hand Drafting, Realistic
Ray-trace Rendering, Technical Writing, Public Speaking
National Society of Leadership and Success Nominee / 2024
AIAS Member / 2021 - Present
Deans List / 2019 - Present
SUNY Morrisville AIAS President / 2019 - 2021
Honorary Distinction / 2013 - Advanced Regents Diploma
MILITARY HONORS
Air Assault Badge / 2014
Army Commendation Medal / 2016
Army Achievement Medal / 2016
Meritorious Unit Commendation / 2016
Humanitarian Service Medal / 2016
Good Conduct Medal / 2017
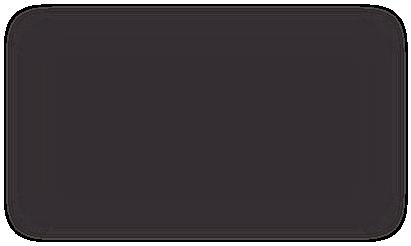
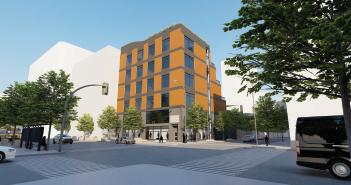
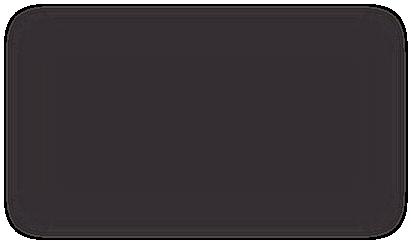
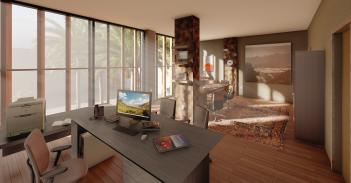
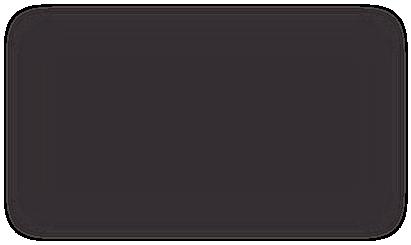
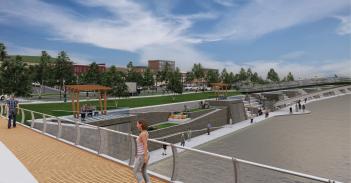
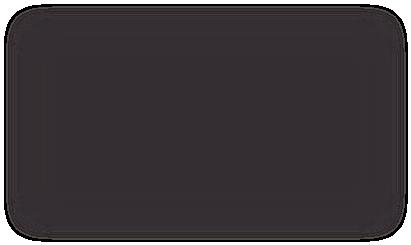
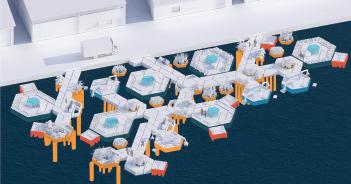


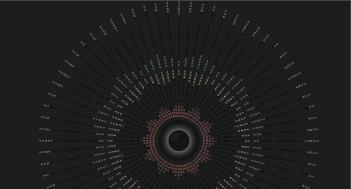

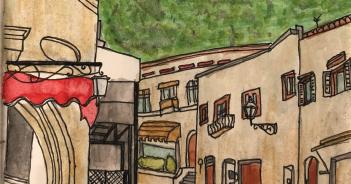
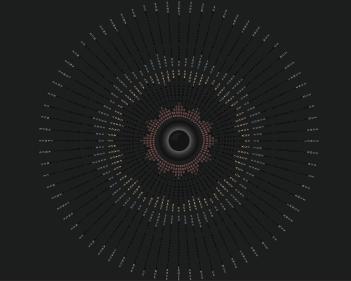
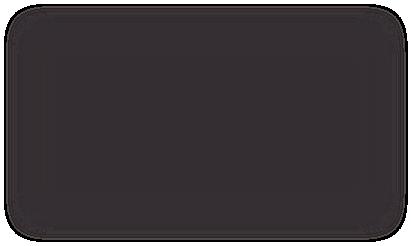
Located in the West Chelsea District, Bespoke is a mixed-use building that provides both commercial spaces in the form of a tailor shop and speakeasy as well as residential units and access to the High Line. The primary occupant, “Bespoke”, is a high end tailor shop that aims to provide the quintessential services associated with tailors, while the speakeasy aims to bring a form of nightlife similar in vein.

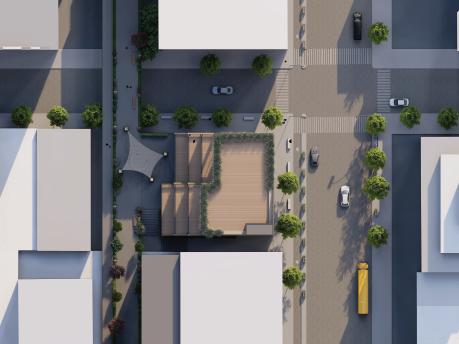
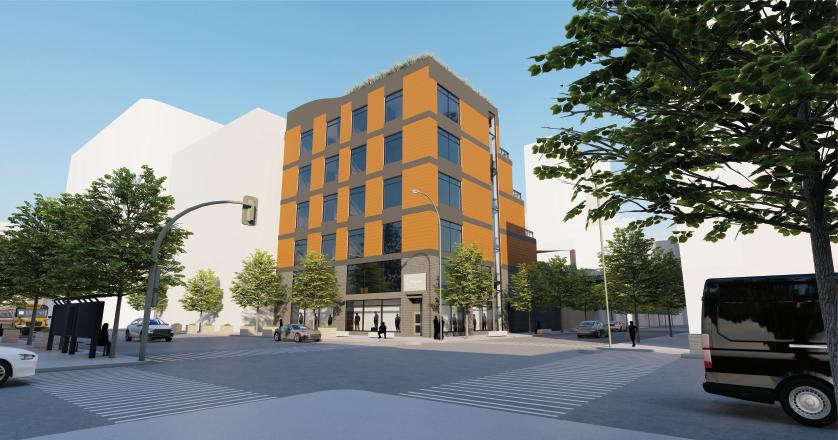

10TH AVE
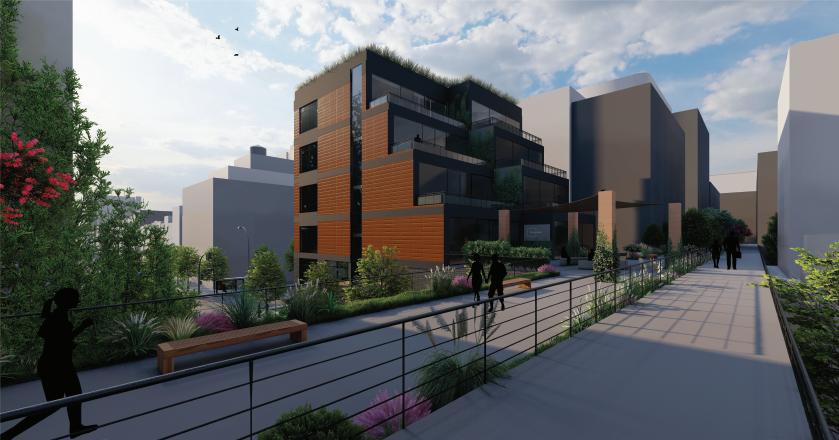

VIEW FROM THE HIGH LINE
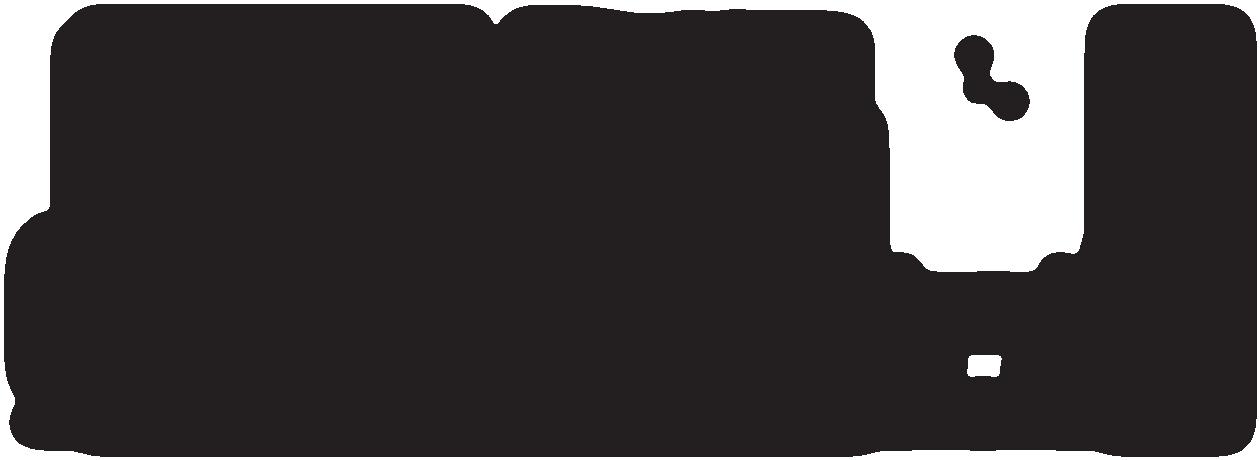

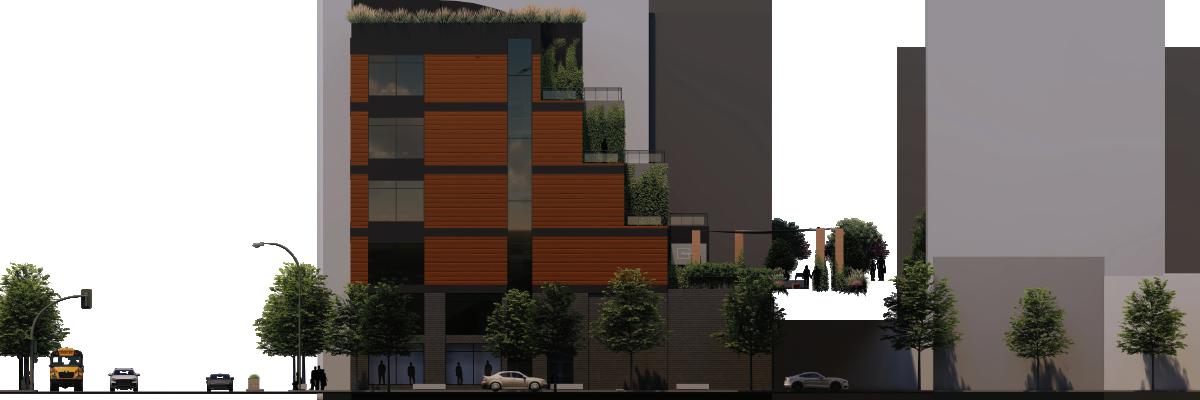
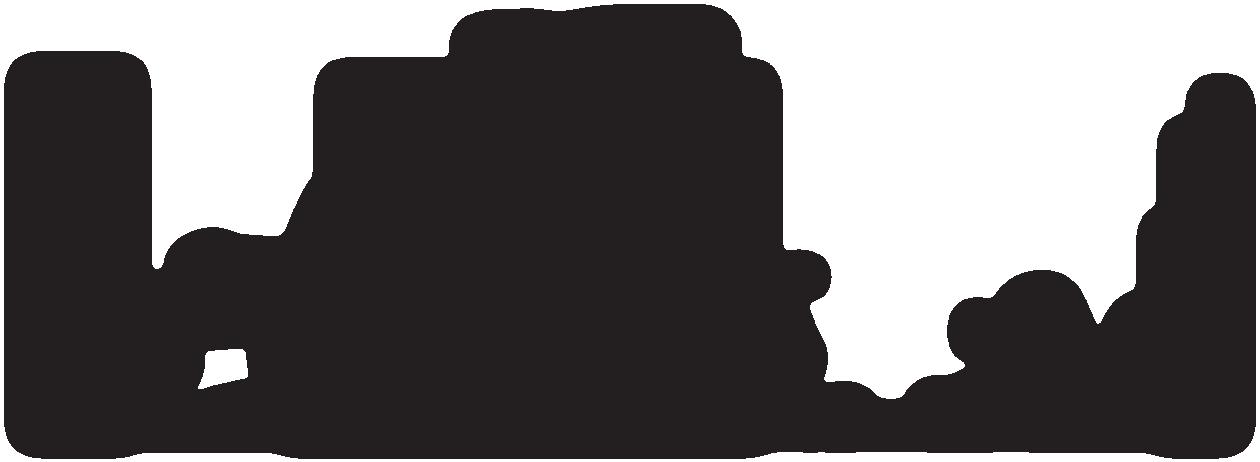
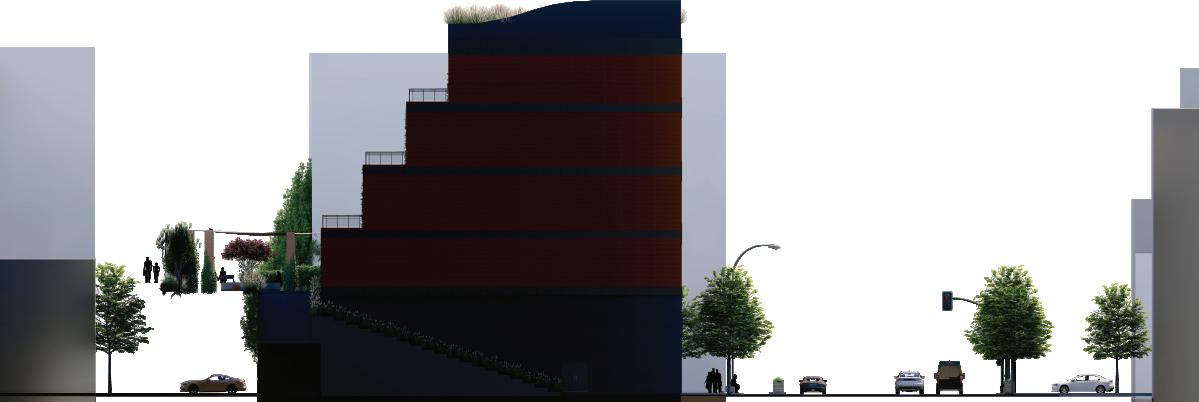
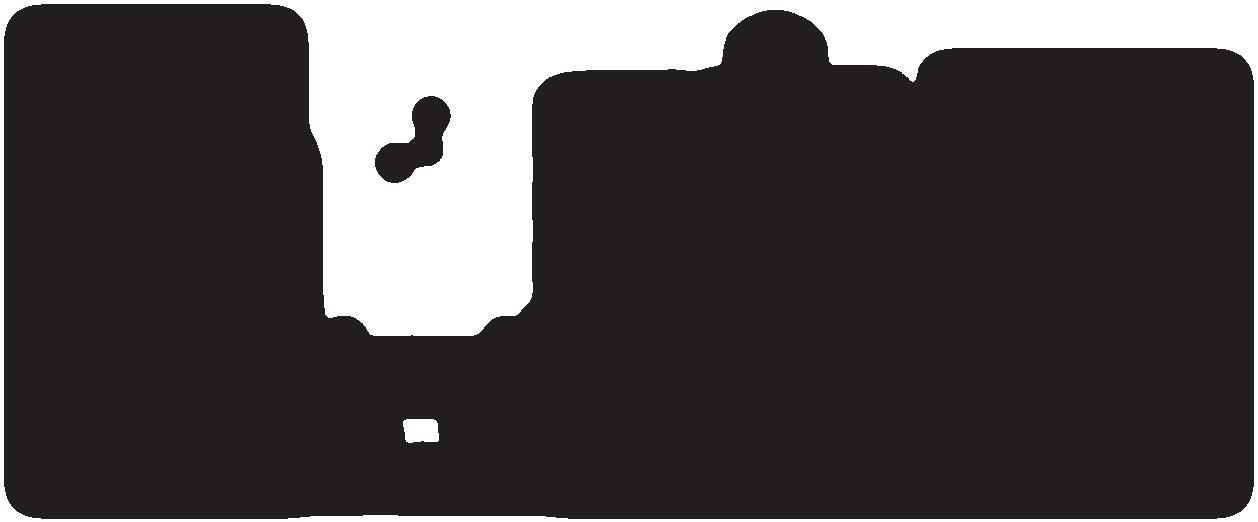
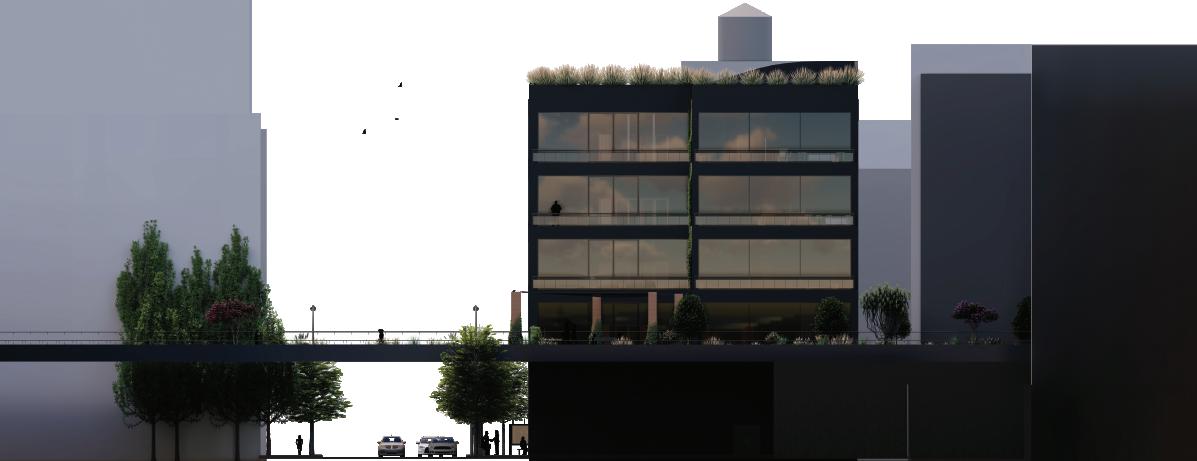
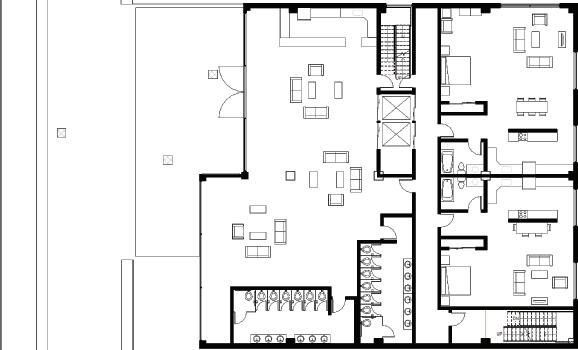
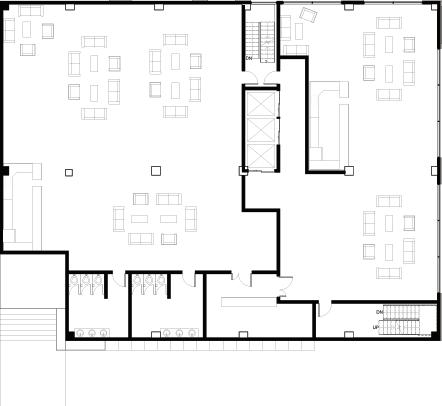
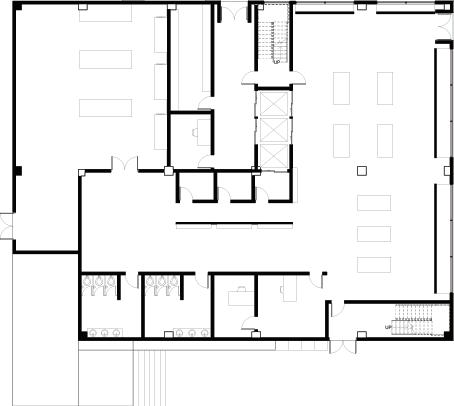
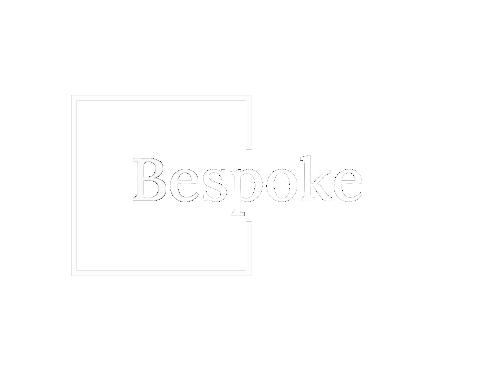

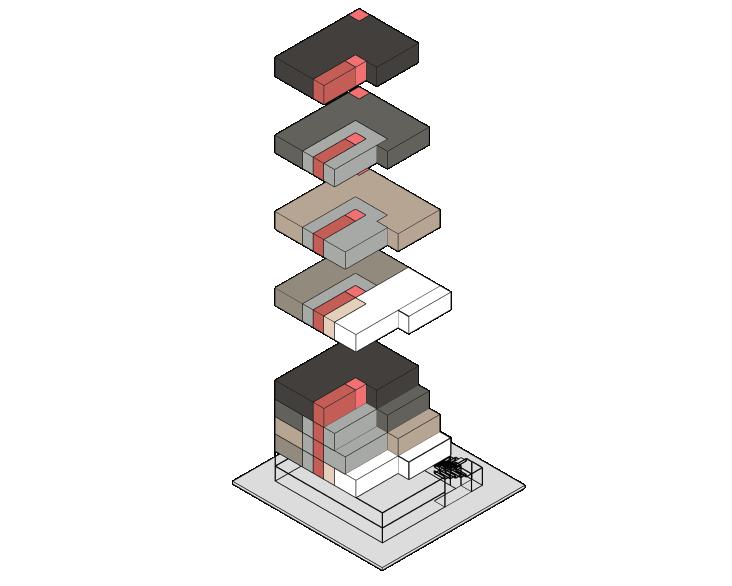
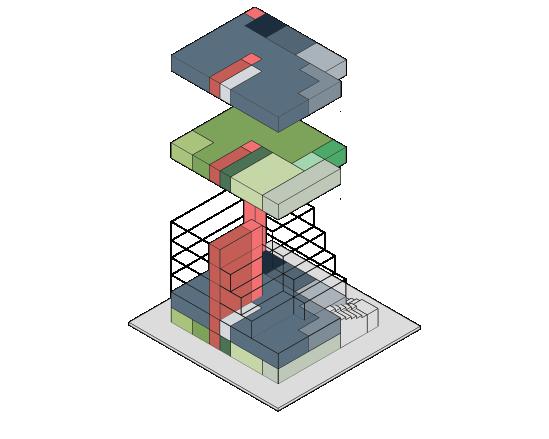







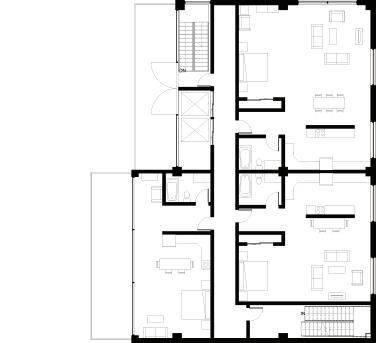





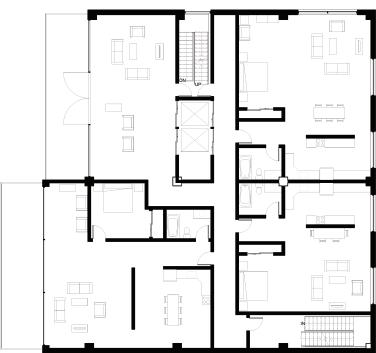
During my semester studying abroad in Sorrento, Italy, this project was made possible through the collaboration with the local municipality of Piano di Sorrento. Working closely with local officials, we were tasked with providing a revitalization of their City Hall and the surrounding park space containing a local World War II memorial. This project allowed for a tremendous amount of opportunity traversing the language barrier, as well as collaborating to achieve a final product that would respect their traditional Italian township.
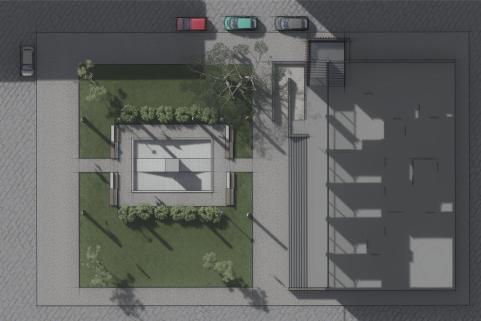
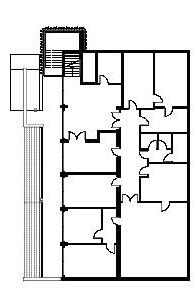


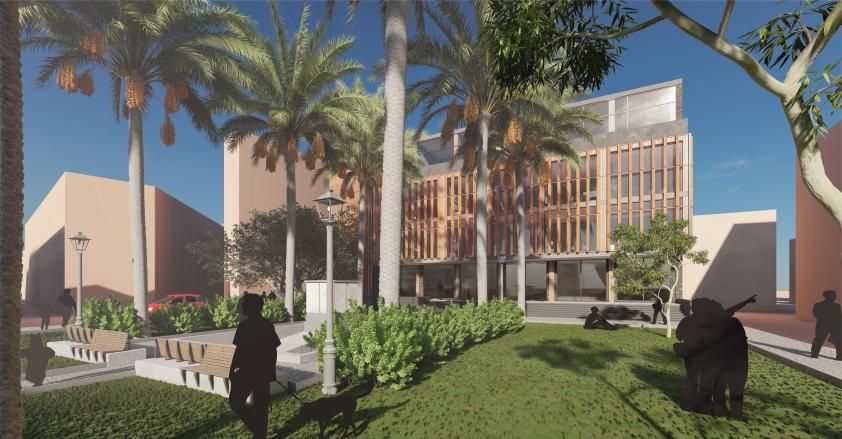

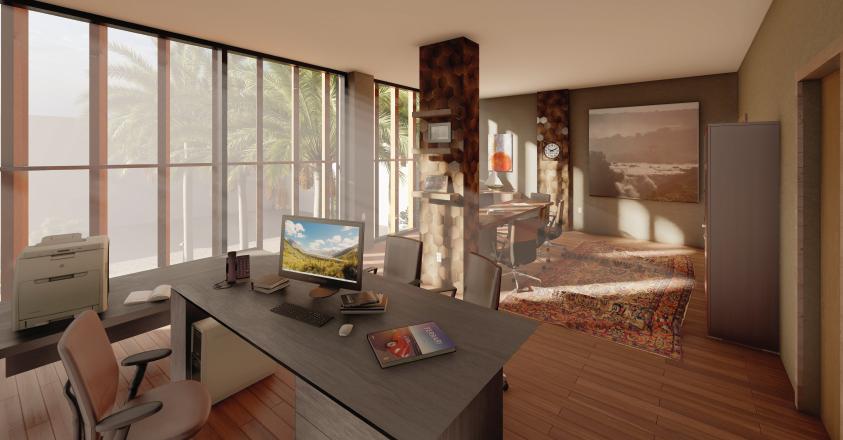


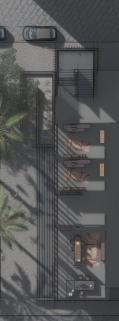


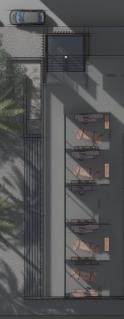
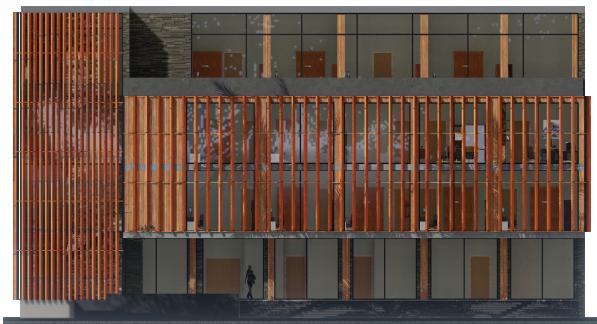


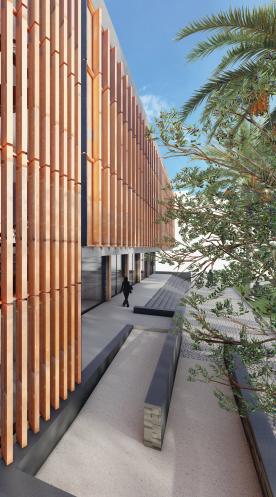
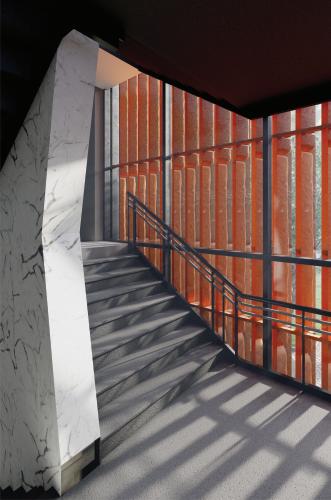


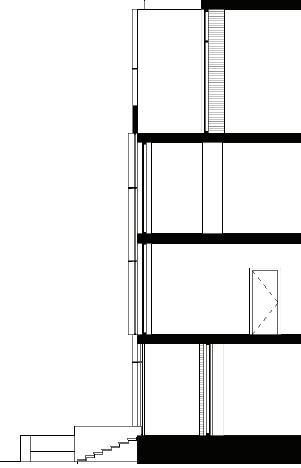
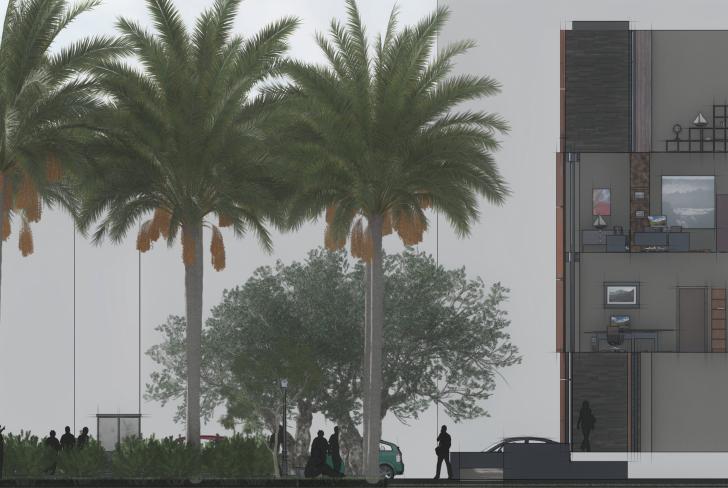
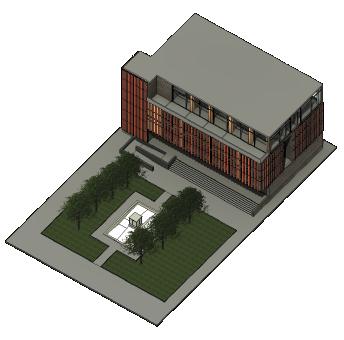
Fall 2022 - Design Studio 5
This group project is ultimately the collaboration of three studios worth of students collectively working together to create a master plan for the village of Wellsville, NY. The three main focus areas being Streetscapes, Greenscapes, and Architectural Facades. After 6 weeks of dedicated collaboration between the groups, this project was presented to the town for consideration in regards to their plans
moving forward.
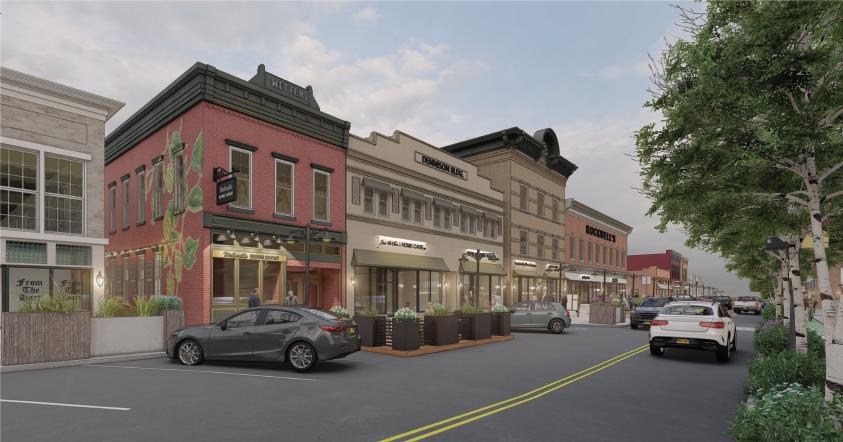
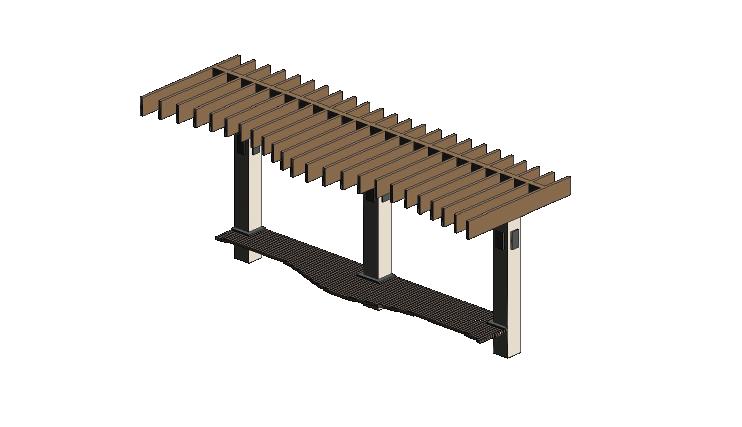

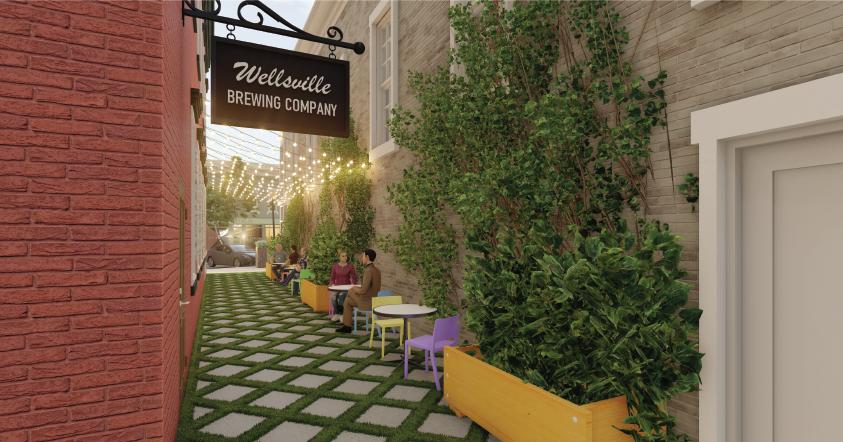
RE-ENVISIONED MAIN STREET

RE-ENVISIONED ALLEYWAYS

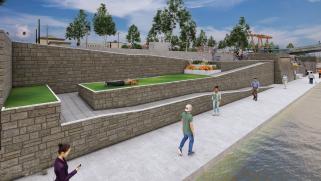

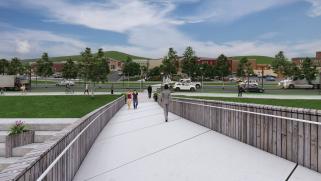
RE-ENVISIONED NY ROUTE 417

PEDESTRIAN BRIDGE

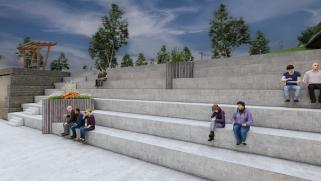
STEPPED SEATING |
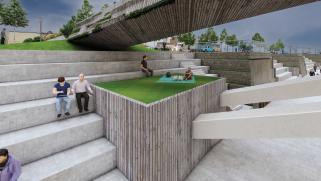
SEATING AREA|

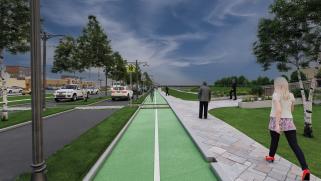
BIKE PATH|

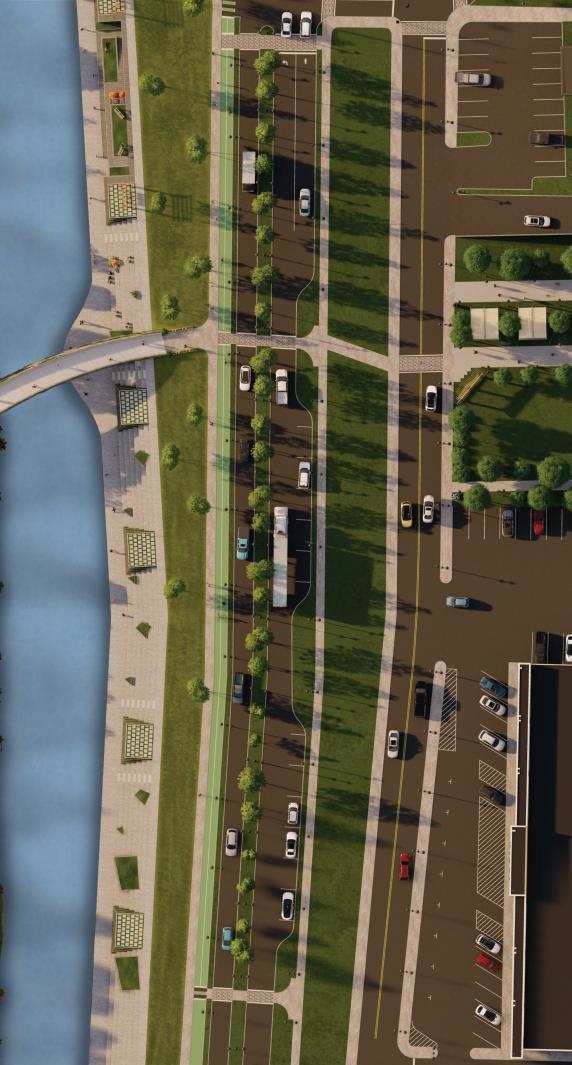
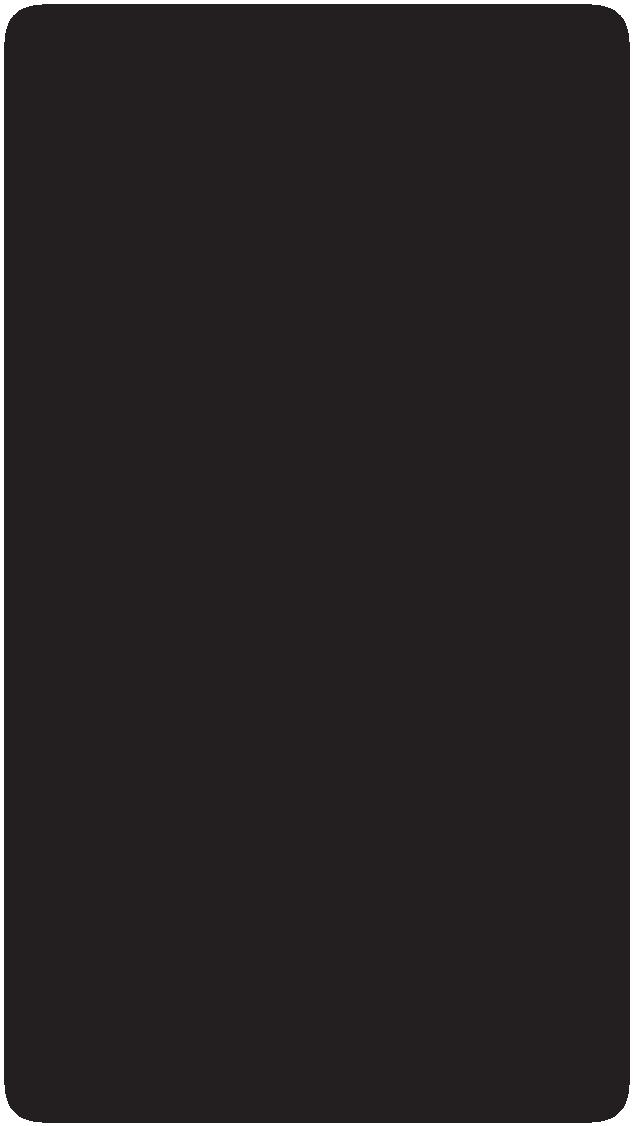

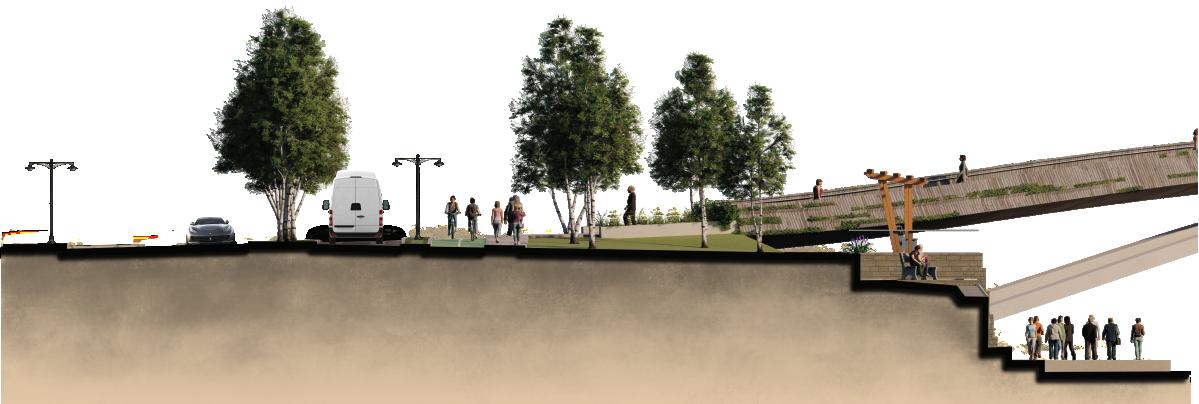
Located in the Gowanus Canal in Brooklyn, NY, the RETI Centers: Blue City is and off-grid floating development that demonstrates how we can adapt to live with a changing climate and coastline. This collaborative project was created impart with the RETI Center and later delivered to them as a fully realized concept. Created using a bunch of interconnecting modules designed to provide sustainable solutions for agriculture, fishing, and
water remediation.
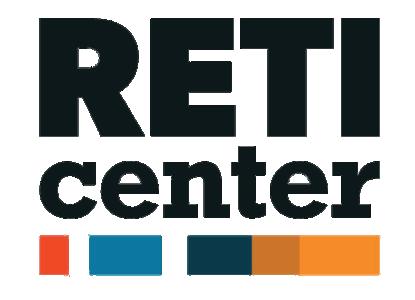
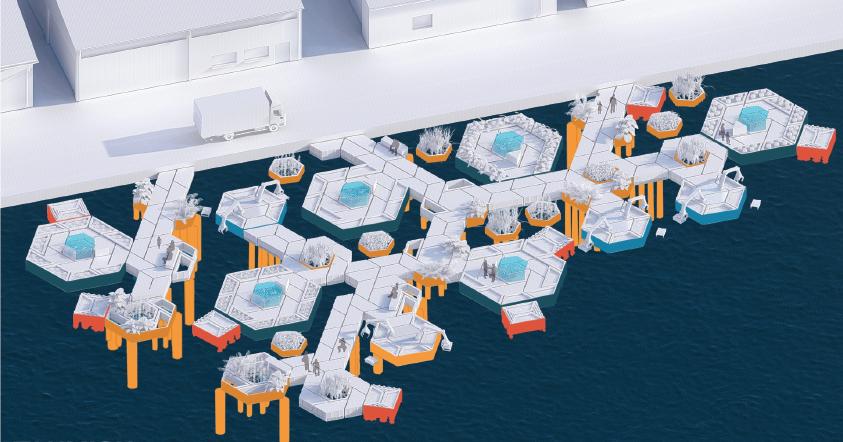

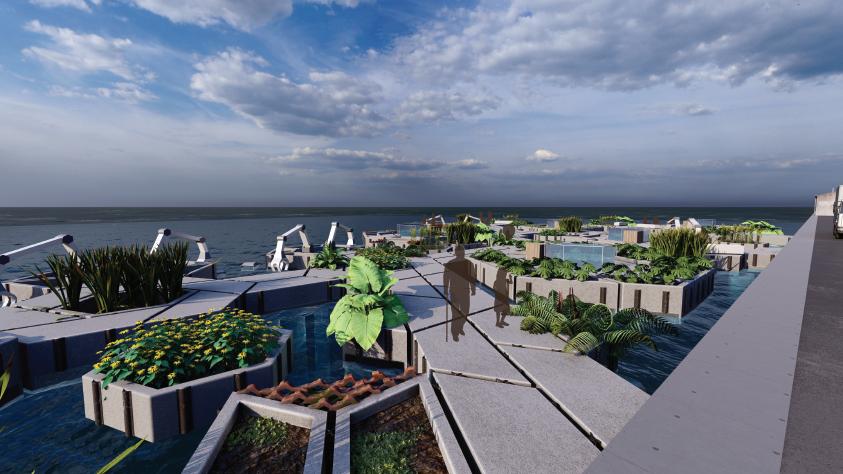

RETI CENTER: BLUE CITY MASTER PLAN RENDITION OF CONJOINED MODULES

PROJECT STATEMENT:
Solid waste management technologies help to manage physical waste in the canal such as plastics and trash, as well as natural waste that can be composted. The composting unit consists of recessed bins that can be used to grow plants on other modules. The robotics unit has a claw positioned in the water to remove physical trash and allows for the removal of the robot for servicing.
DESCRIPTION:
The main waste management module acts as a central hub for the collection of solid waste from the robots and bar screens. The recessed bins can be removed for emptying and recycling off site. Bar screens are built into the outside of many of the modules within the entire system as another means of managing physical waste missed by the robots.
SYSTEM ELEMENTS:

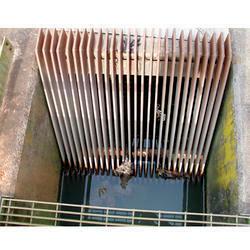
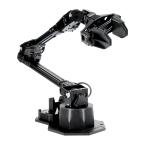
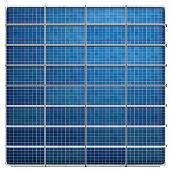
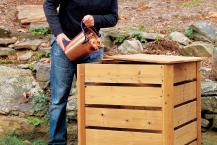

DIAGRAMS:
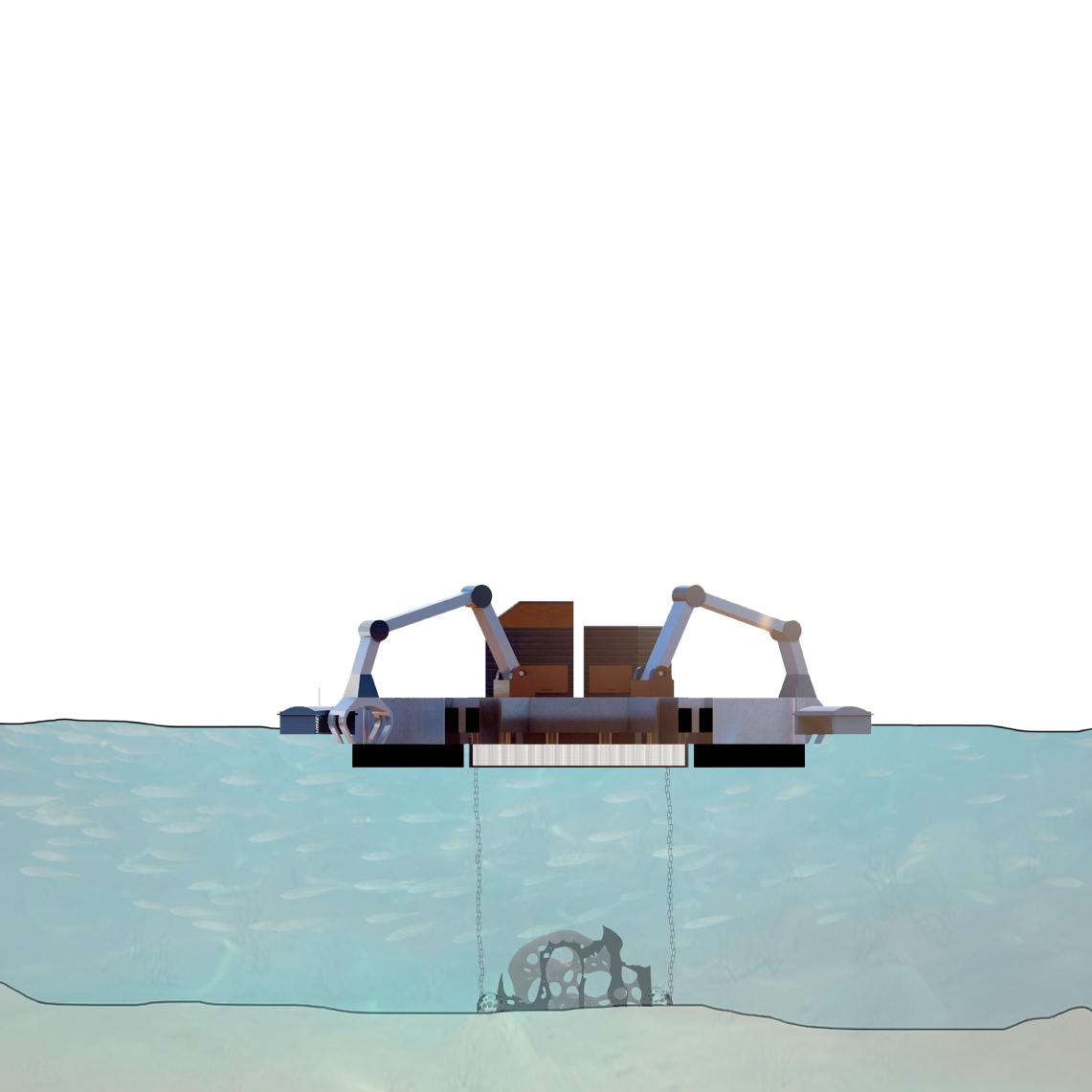
- Collection Bins
storage for waste collected by robots.
- Compost Bins
space for waste from other systems to break down and compost to be used as fertilizer.
- Remote-Controlled Arms
hydraulic arms will be used to pick up and disband trash robots.
- Waste Robots collect physical waste directly from the water.
Located at Sugar Hill in Alfred, NY, the Low Observable Technologies R&D Center houses an anechoic chamber used to test the materials and radar cross sections of low observable technologies (stealth). The facility consists of a unique cross lattice reinforced concrete structure that not only creates the outer bounds of the building, but supports all of the interior systems including HVAC and ceiling systems.
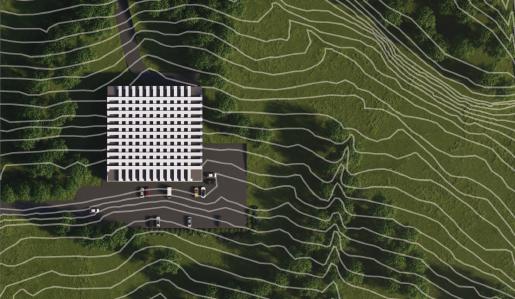


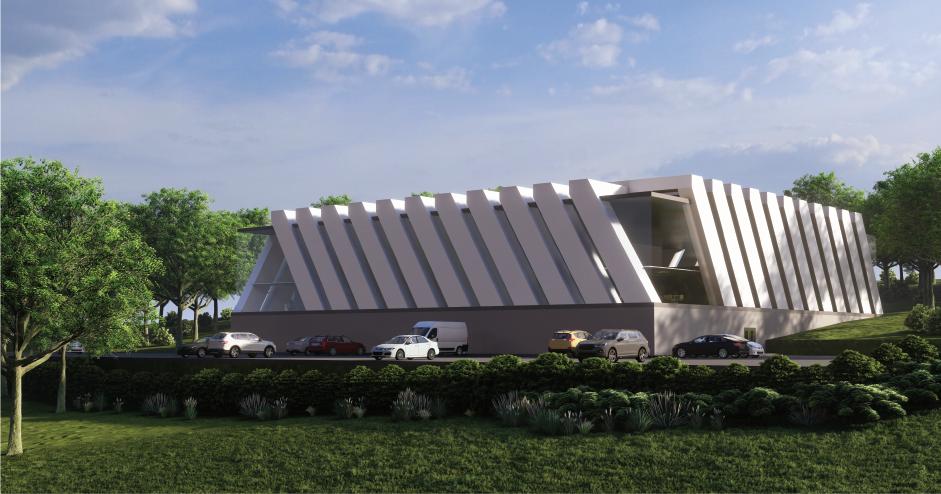

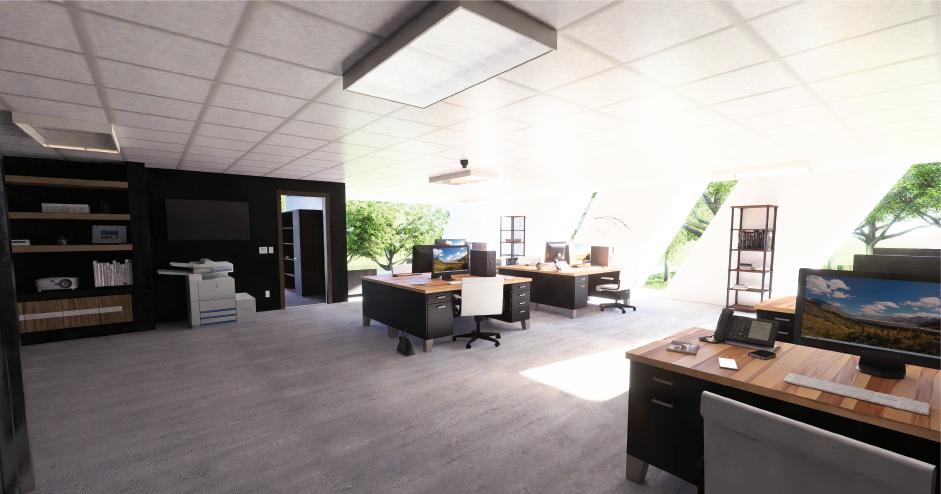
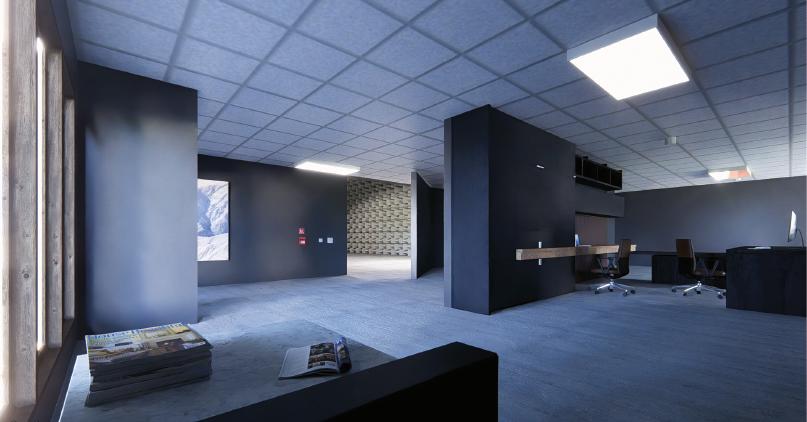

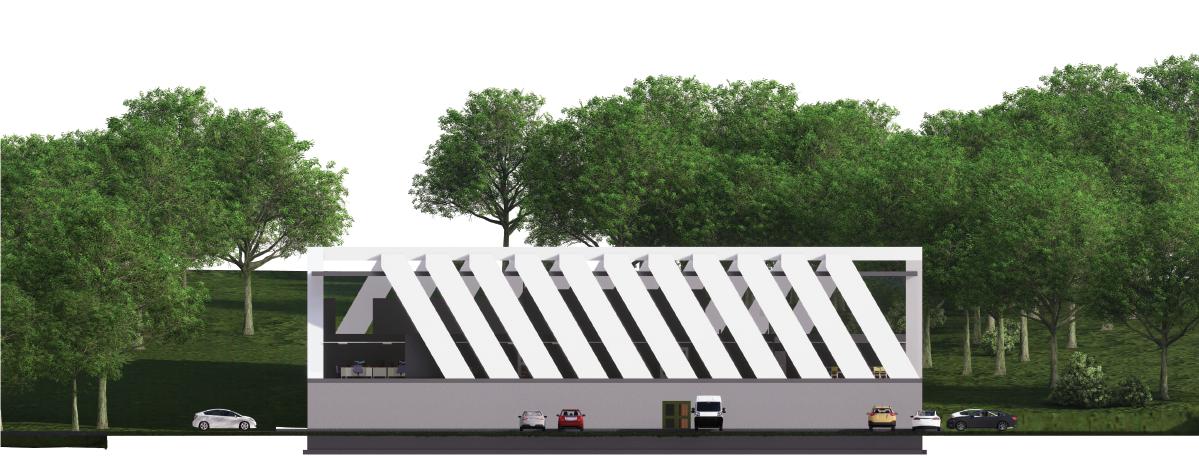


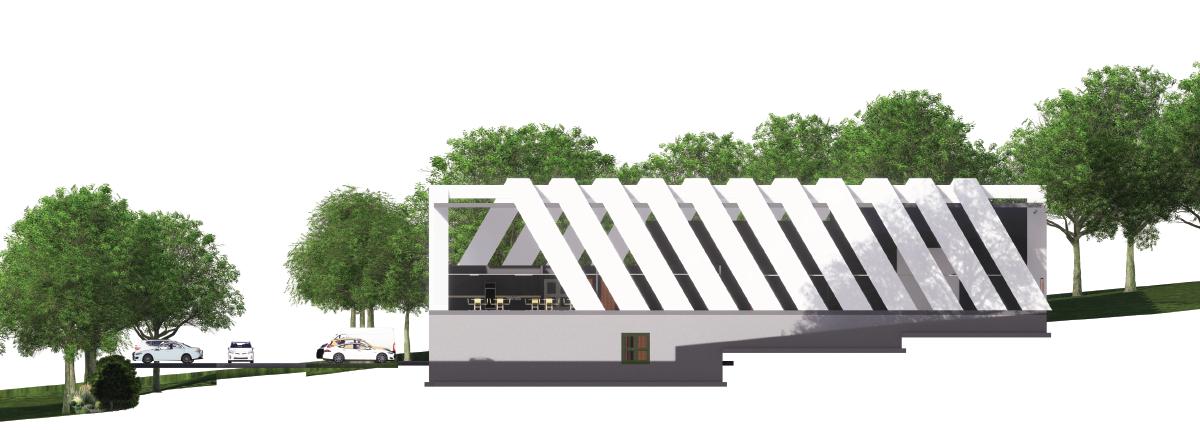
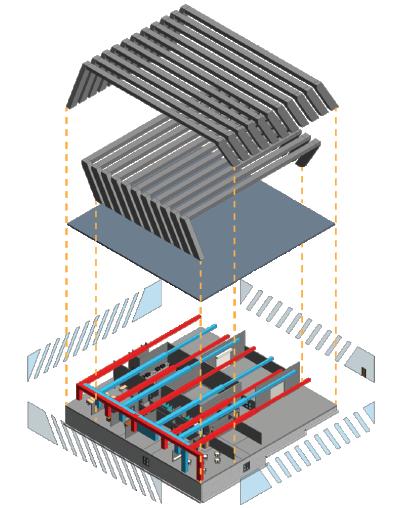

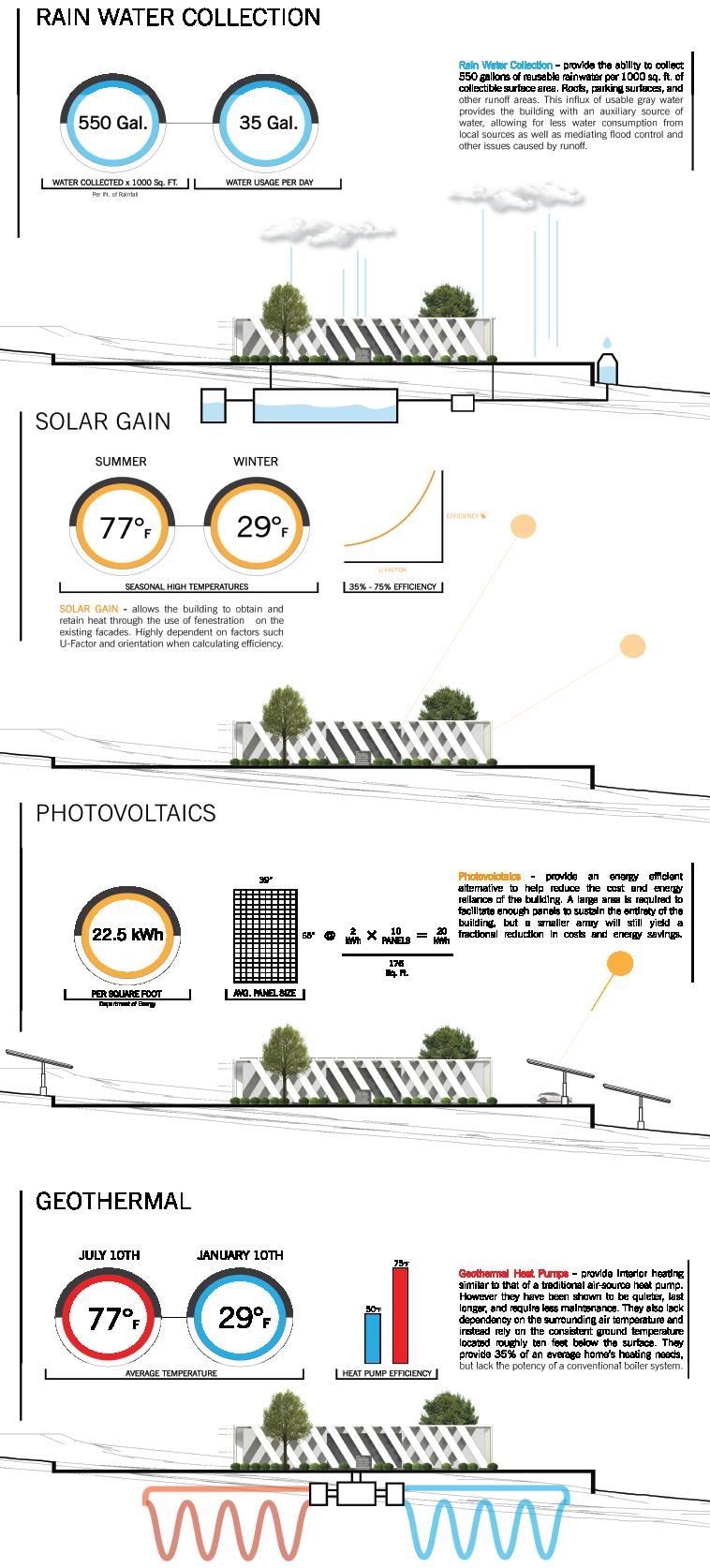
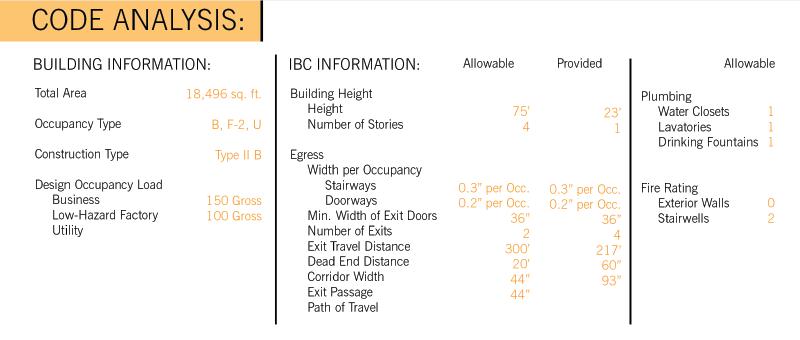
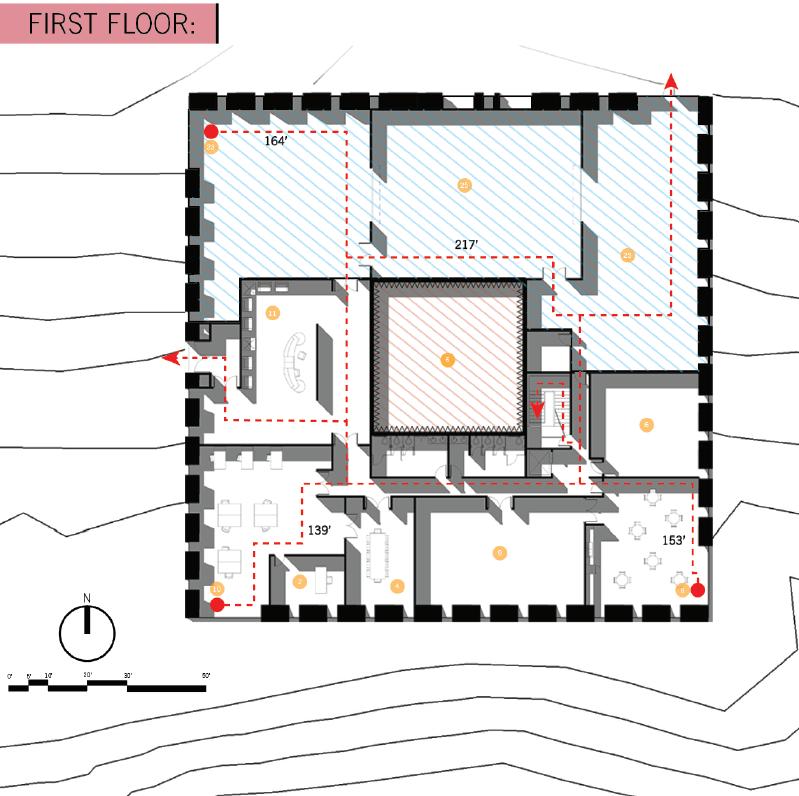
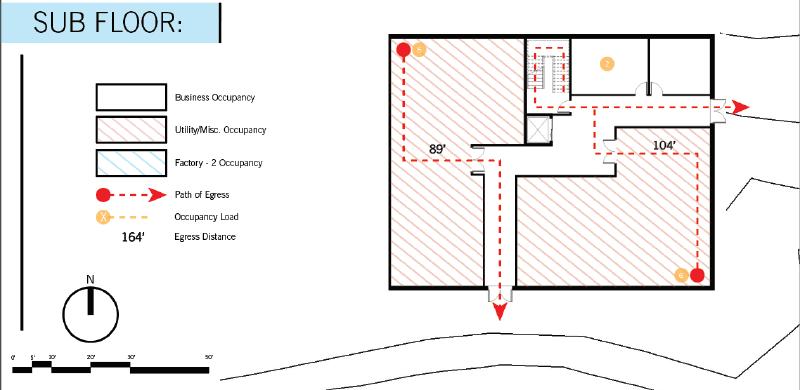

In an ever-increasing world of surveillance, privacy has often gone to the wayside under the guise of security. Surveillance creates an environment of suspicion and threat, which can cause people who are not engaged in any wrongdoing to change their behavior. This shift in order will inevitably become a paramount discussion as countries continue to further this trend. China alone accounts for 54% of CCTV cameras, meaning one lens for every two citizens. This thesis poses the question: How do we provide means of privacy through design, while maintaining the necessary amount of surveillance required for matters of security? Privacy is the state or condition of being free from being observed or disrupted by other people. The ability of an individual or group to seclude themselves or information about themselves, and thereby express themselves selectively. While surveillance is the monitoring of behavior, activities, or information for the purpose of information gathering, influencing, managing, or directing. The domain of privacy partially overlaps with security, and due to this, surveillance. The relevancy of this topic becomes more and more paramount as the world continues to move toward an ever-surveilled state. Through the research-based analysis of privacy and surveillance, possible interventions, policy, and context can be concluded to further the discussion of privacy vs. surveillance.
With privacy being provided through means of design, maintaining the necessary amount of surveillance required for matters of security can be accomplished in both intimate and urban context. Providing a needed balance that has been lacking between surveillance and privacy.
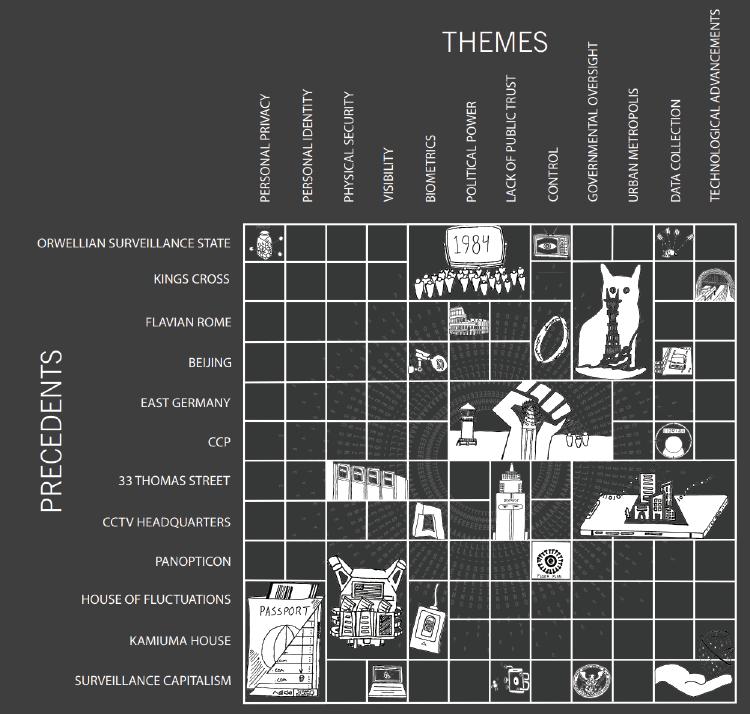
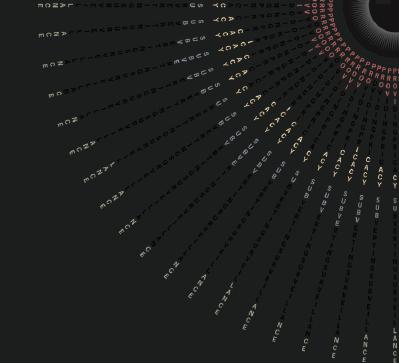

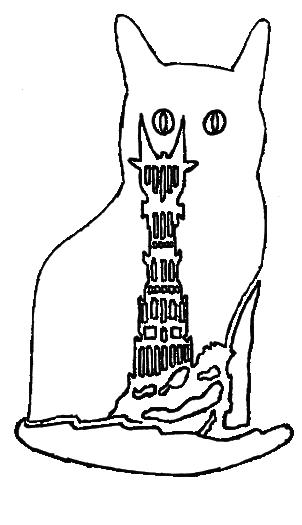

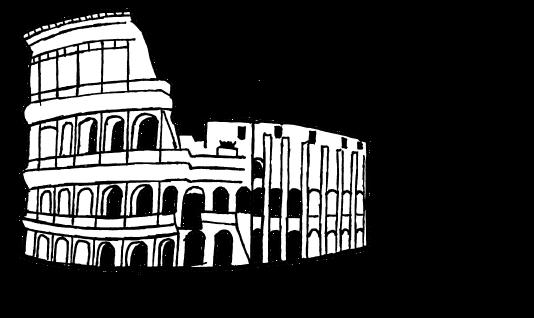

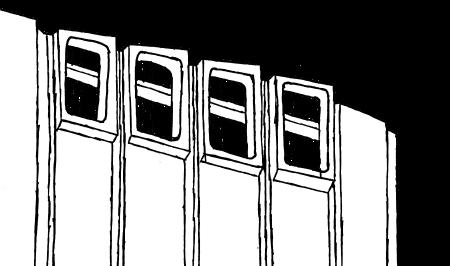

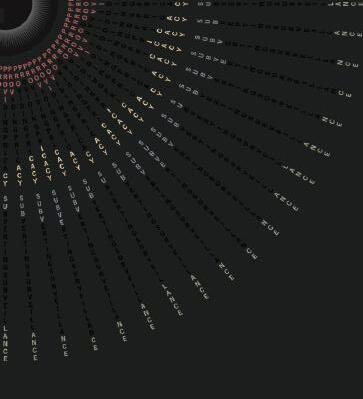

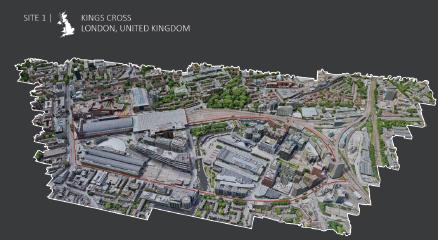
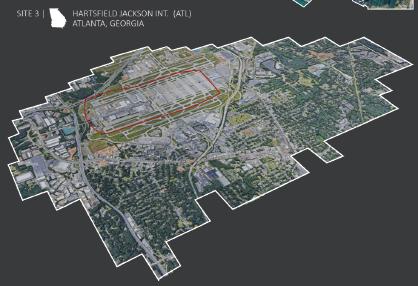
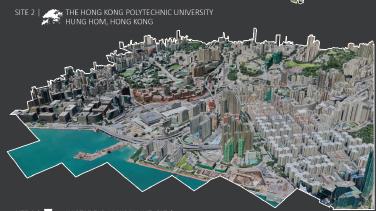







During my spring semester of 2022 I was given the opportunity to study abroad in Sorrento, Italy. As part of this life changing experience I took a course in urban sketching and journaling. It allowed me to further progress my hand drawing skills as well as learn and improve on new skills such as water coloring and other techniques with similar mediums. This experience allowed me to view and value architecture in a different way than before and has shaped my insight on the matter moving forward.



