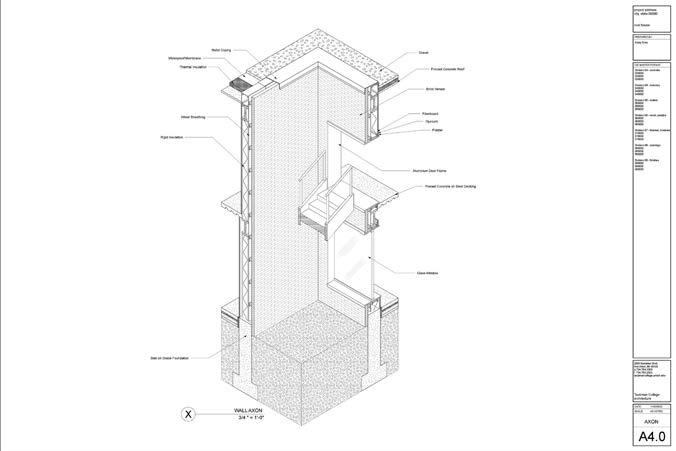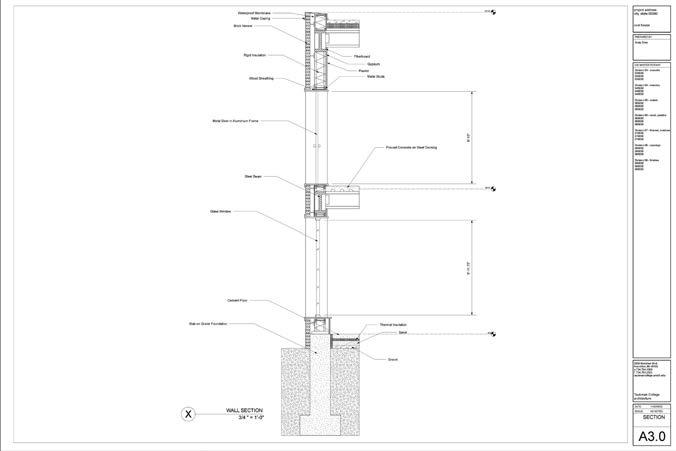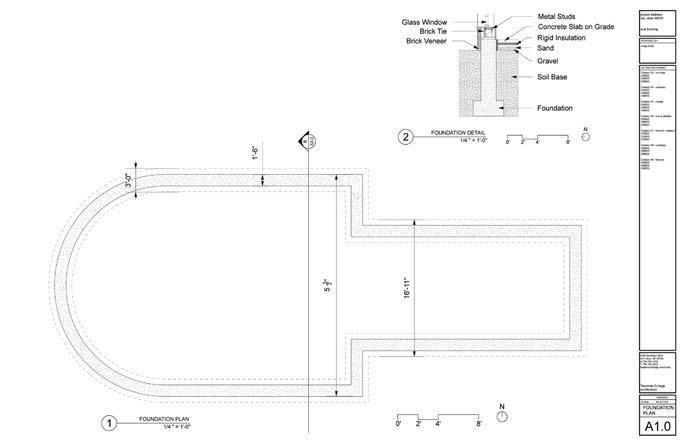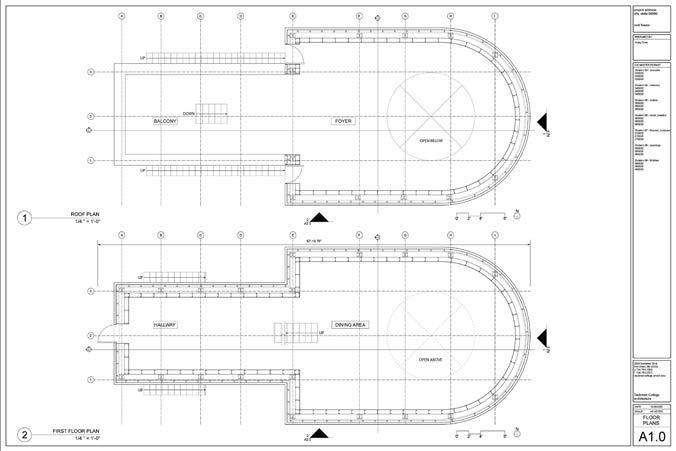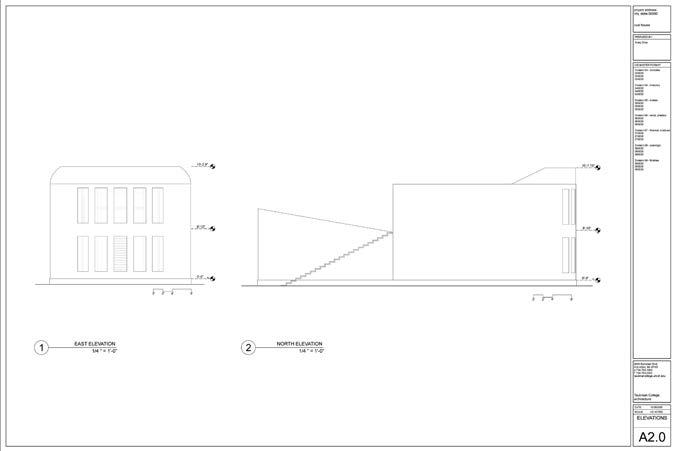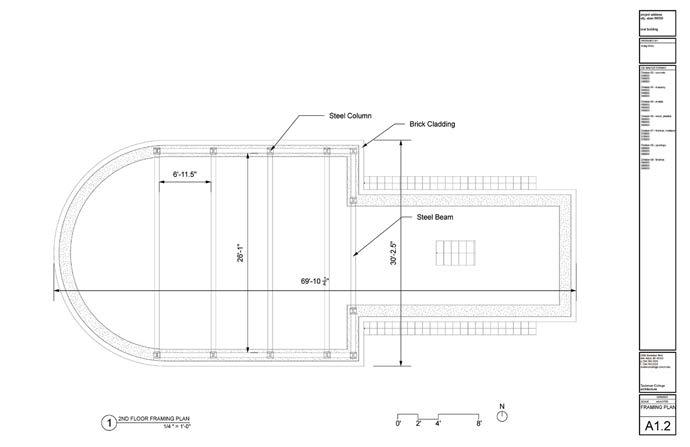portfolio
kraig sims



clown sanctuary jester building form families happy place details details details warehouse aesthetics urbanism walk oval house
simkraig@umich.edu | 248-480-3293 website link
03 04 05 09 12 13 15 17
graduate academic studio, fall 2022
This massing model was constructed to show our idea of a space for collective living through using given plots of land inspired by a real site in Detroit. Our work was inspired by John Hejduk’s Victims project, as well as general research concerning humor, mental health, and clowns. As the project brief allowed us to use our given plots in any way, we decided to coalesce them together in order to form a clown sanctuary for recovering clowns. This sanctuary would be able to host rodeo shows, commercial shops, and events to generate revenue. Each member of our group focused upon generating different clown referential building types (ex., hobo clown, rodeo clown, character clown, mime, etc.) to sit on our own sections of the land. In the context of the site being a nondescript urban landscape (inspired by Detroit), a sanctuary that would be able to stay self-sufficient seemed to have many parallels to the struggles of small businesses in Detroit.
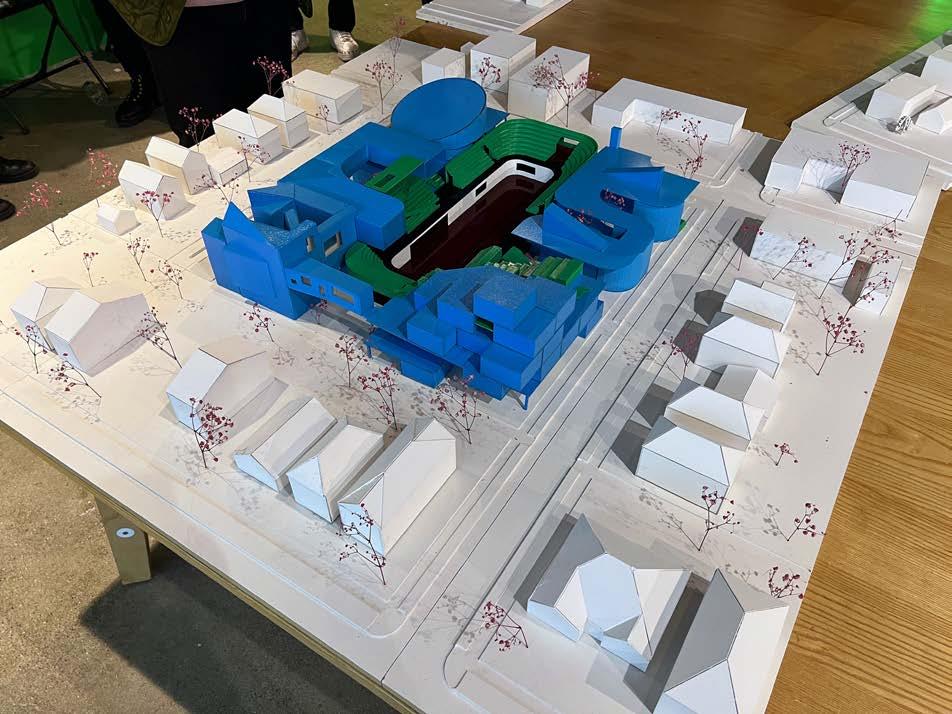
graduate academic studio, fall 2022
The aim of the jester space (given the context of the clown sanctuary project) is to provide an area where performances might be done for both the clown community and a broader outside audience while also offering spaces for teaching. This connection to the outside can be seen through the dialogue between the street and the paved interior spaces.
The form of the building is governed by the two asphalt plates that comprised the 2nd and 3rd floors. At the firstfloor level, the space is largely unconditioned, allowing for people to access the various food stalls, restrooms, and auditorium. At this level, one is able to see the start of the glass sheathed rodeo ramp that provides a moving spectacle for occupants. On the second floor, a grouping of conditioned and unconditioned spaces is found–bifurcated by the asphalt floor. Moving on to the 3rd floor, the unconditioned space becomes more dominant, making way for a parade of motorized and humanpowered floats that cruise atop the building.
The action of people and objects on all levels of the building indirectly typifies the space as one of movement. However, this flow through the space is broken or altered at different points within the building to allow for more private or serious spaces.
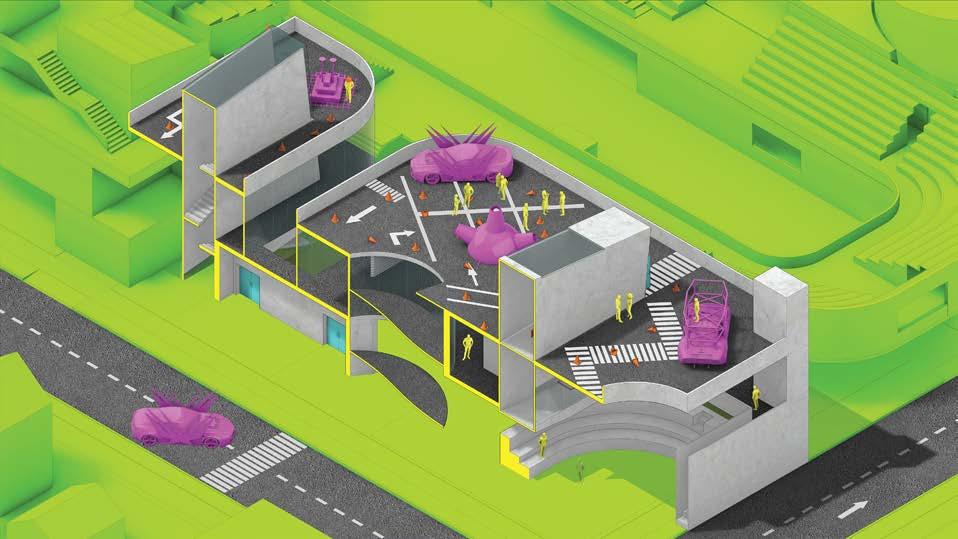

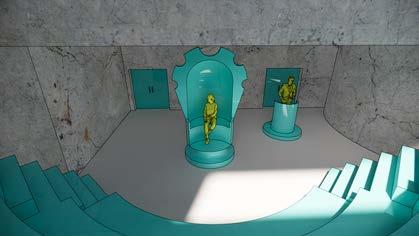
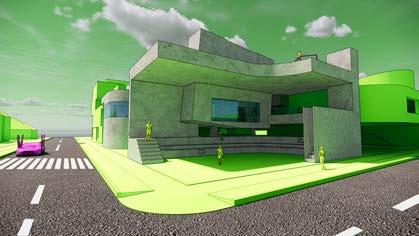
*Clockwise from top left: outdoor auditorium, human powered floats on the 3rd floor, building front from the street, throne room auditorium.
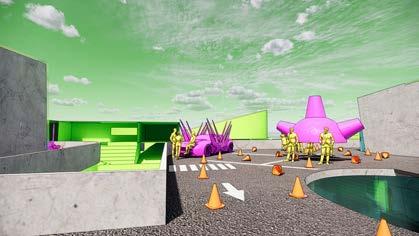
graduate academic studio, fall 2022
A series of shapes created by the usage of abstracted parti diagrams and a limited amount of design moves informed the creation of a finalized bristol model. The design is influenced by the formal architectural type of arrangement in conjunction with the parti drawings creating a self-referential space.
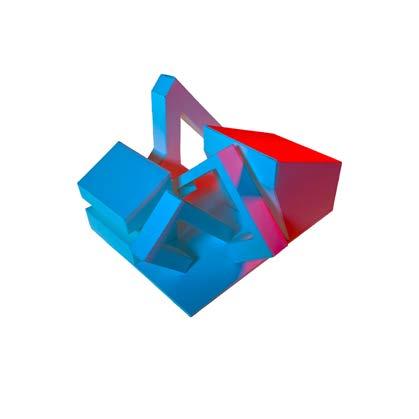
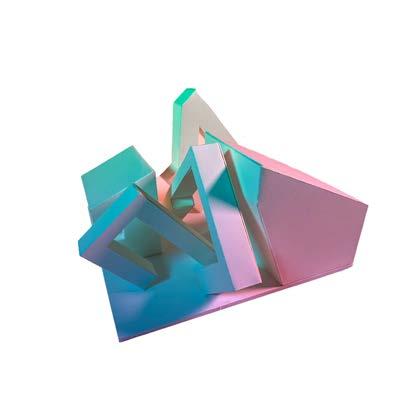
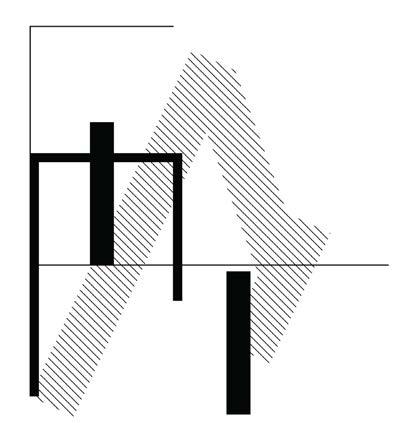
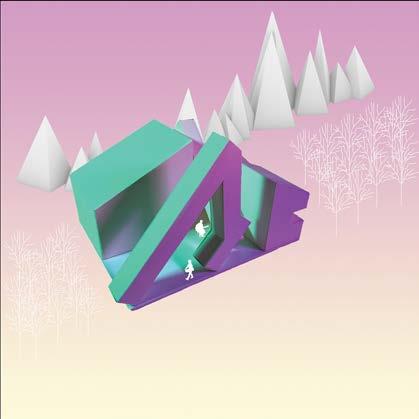
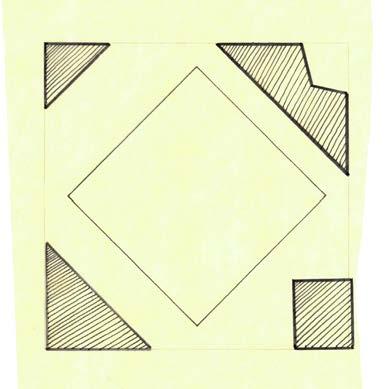

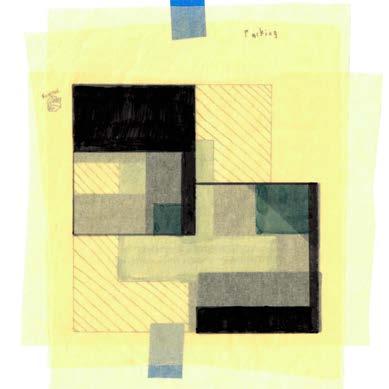
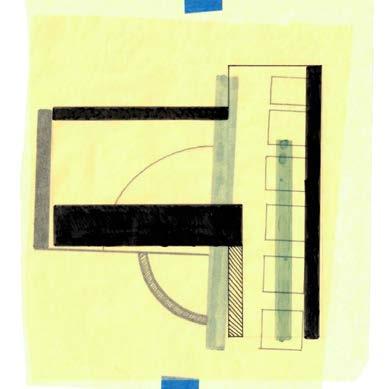
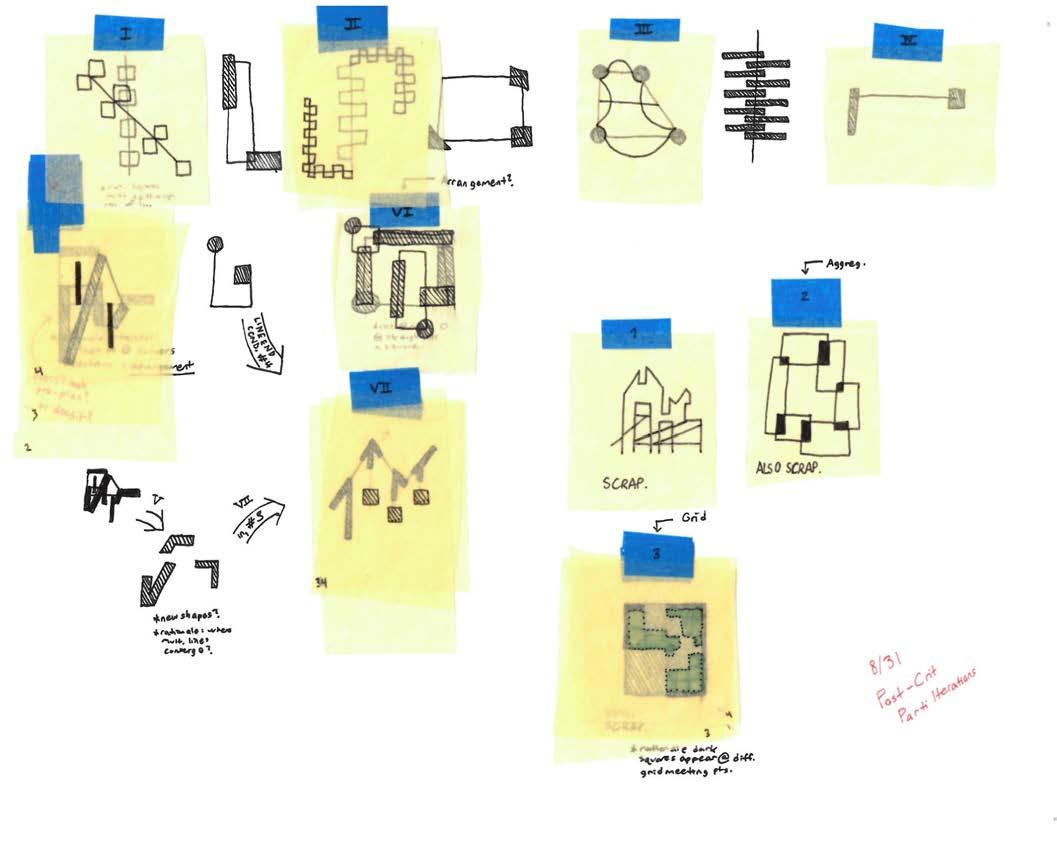
graduate academic studio, fall 2022
*Clockwise from top left: Roof Plan, Floor Plan, Section A, Section B.
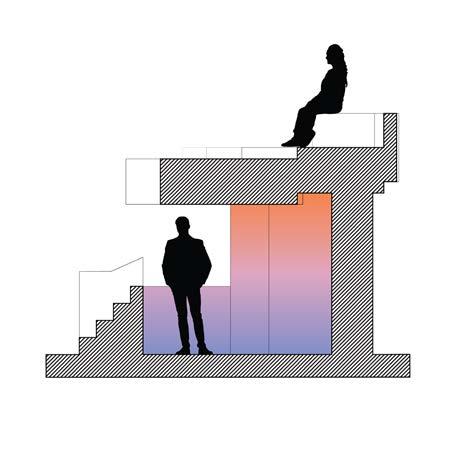
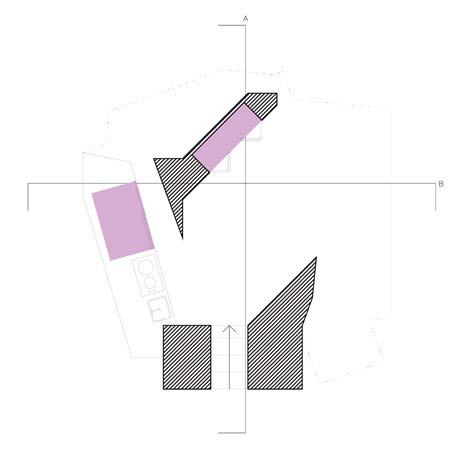
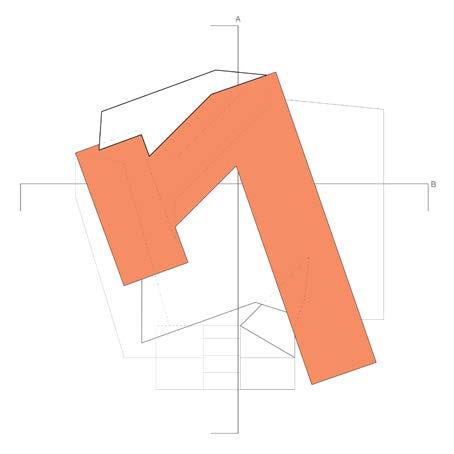
The goal of this project was to design a “happy place” for a classmate using the formal language developed in the form families project in conjunction with the clients own desires. This superfurniture was inspired by the classmate’s desire for open space, privacy, nature, and asymmetrial multi-leveled forms. The model explores a formal language of misregistration, branching out from its roots in the form families project. The form is 3-tiered in both vertical and horizontal directions while incorporating both natural and man made qualities.
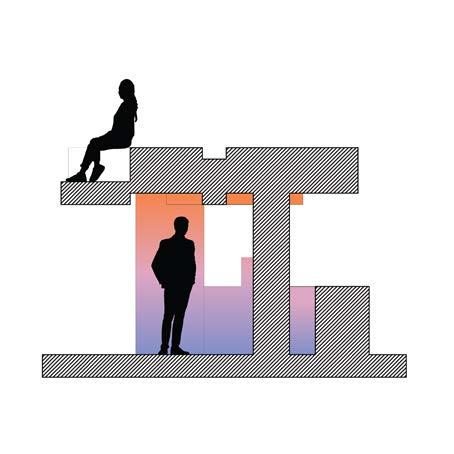
*Clockwise from top left: East Elevation, West Elevation, Isometric View.
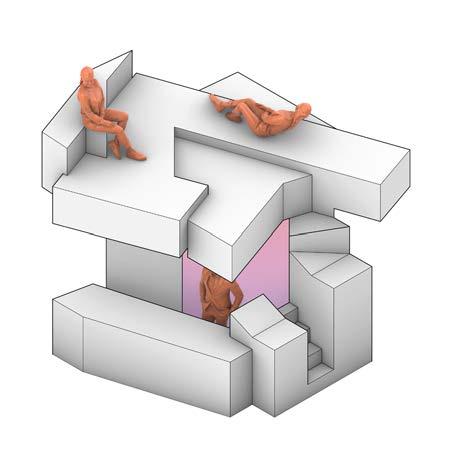
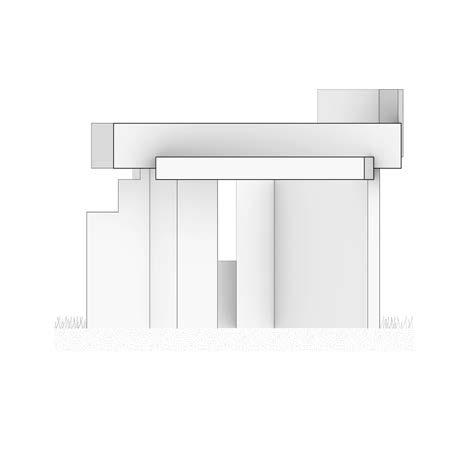
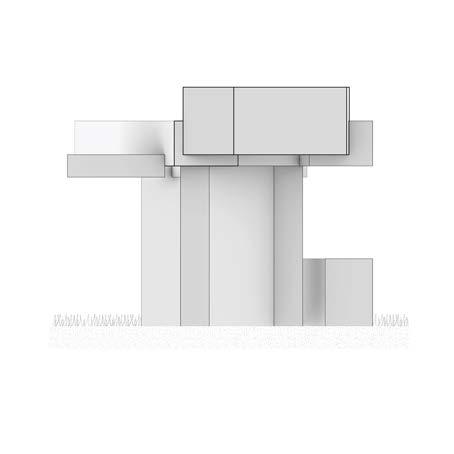
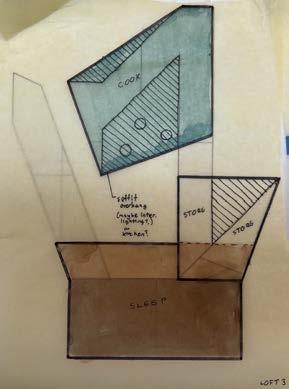
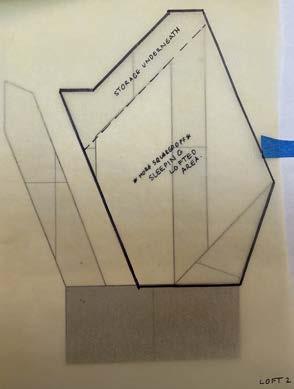
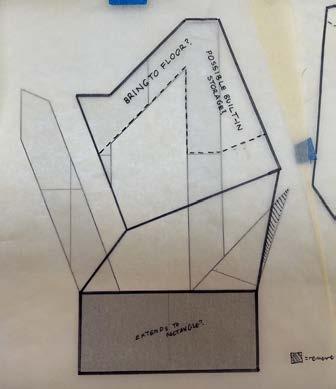
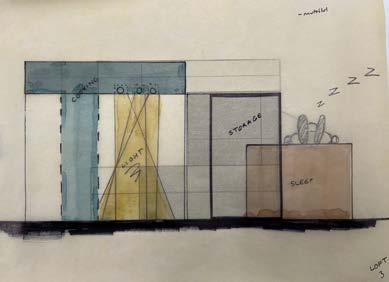

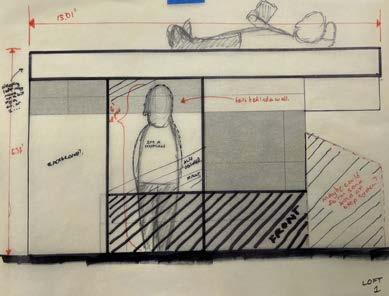
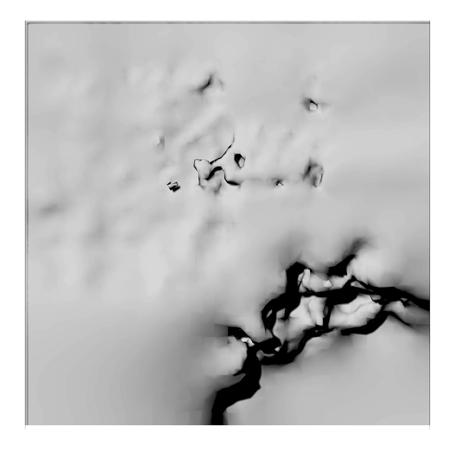
graduate practice session studio, fall 2022
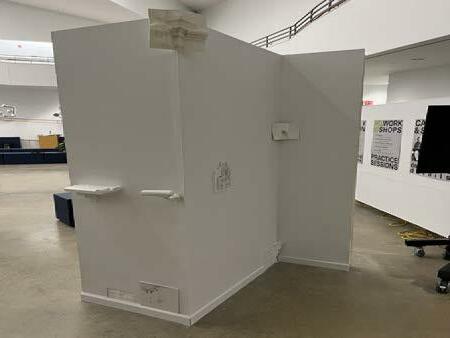
*Clockwise from top left: Wall Front View, Wall Back View, Baseboard Axon, Baseboard Elevation, Baseboard Wall Closeup

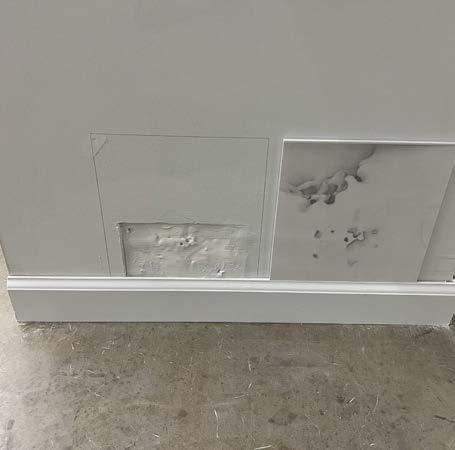
This project was created in a three-day group studio with guest workshop leaders Nick Safley and Caitlin Cashner in Taubman College’s student practice sessions. Various elements of walls including baseboards, railings, lightswitches, interior and exterior corners were 3-D scanned, edited in Rhino, abstracted in Photoshop, and re-meshed in Meshlab to produce new details for placement within a hand-built light frame construction wall. My group’s focus was on the baseboards which can be seen on the bottom row.
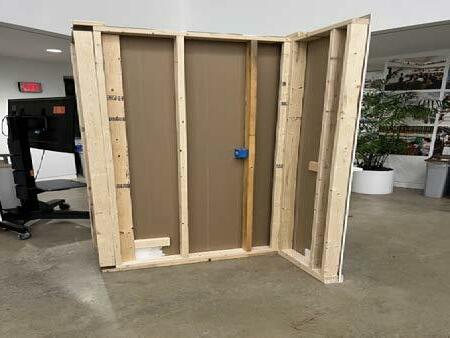
graduate academic studio, summer 2022
*Featured are Isometric Roof Renderings, and Interior Views.
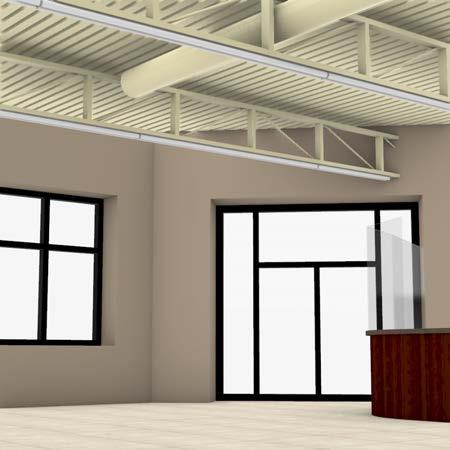
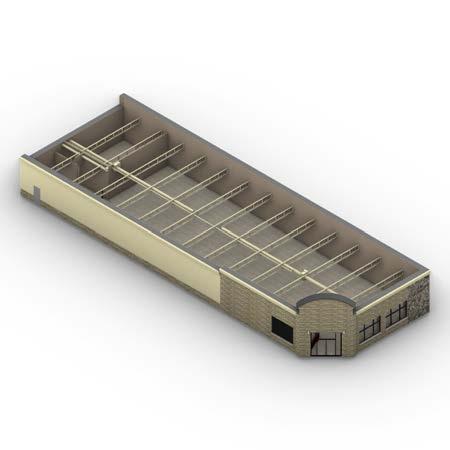
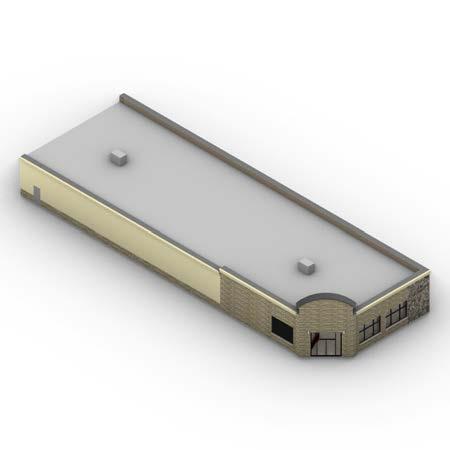
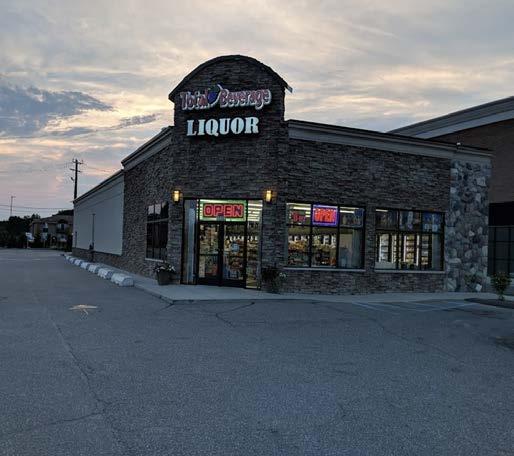
An existing warehouse in Southfield, MI, USA was altered using distinct plan organizational approaches of bubbles and scaffolding. It is then filled with media wares to create a new use for the space as a bike testing facility.
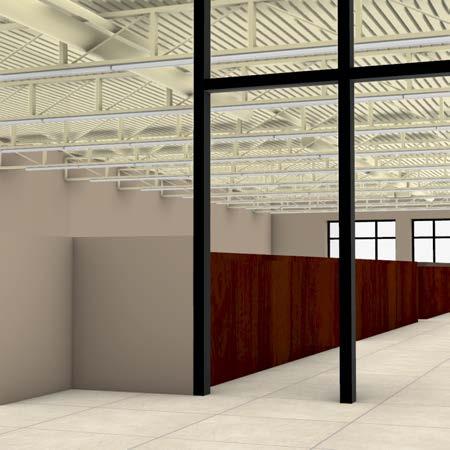
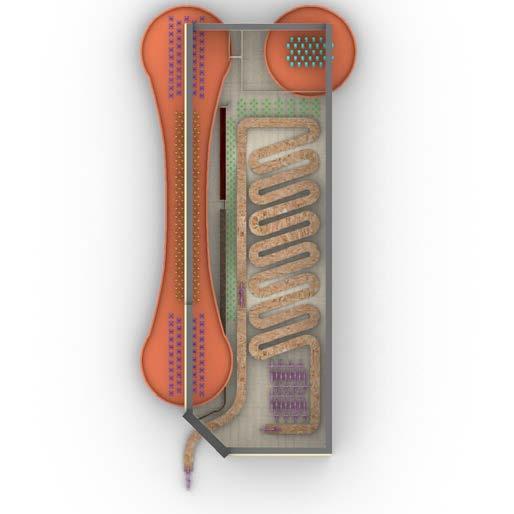
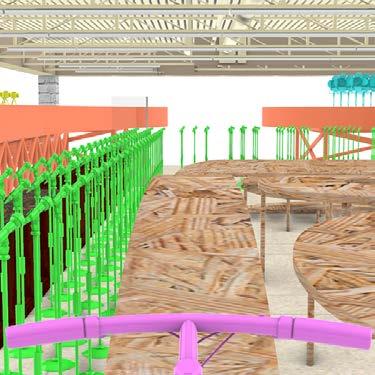
*Featured below is the organizational plan (Bottom left) and various renderings of the reimagined space.

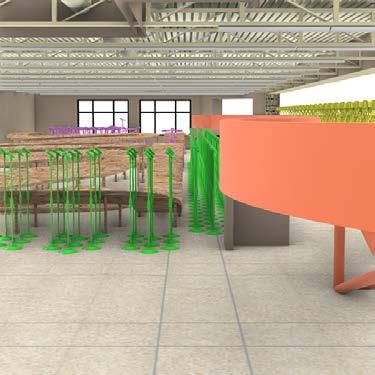
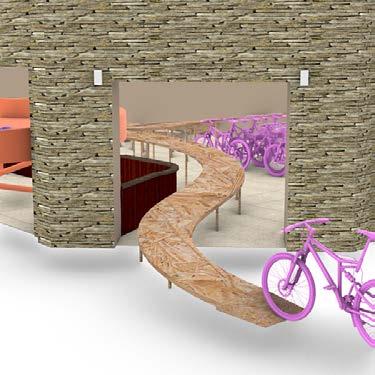
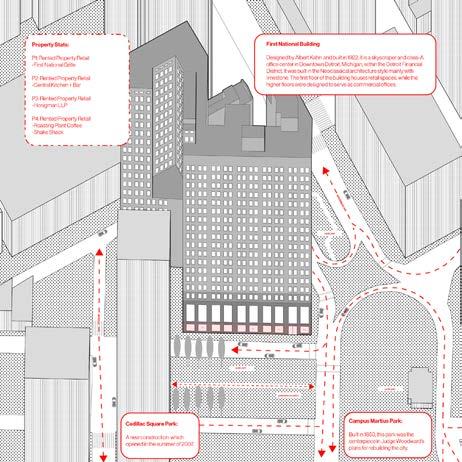
graduate academic studio, summer 2022
*Left to right: Figure ground map, Aerial Image, Plan Oblique Drawing

This project is focused on observing the hierarchical repetition of elements in the built environment. The site for this project is the First National Building located in Downtown Detroit, MI, USA designed by Albert Kahn and built in 1922.
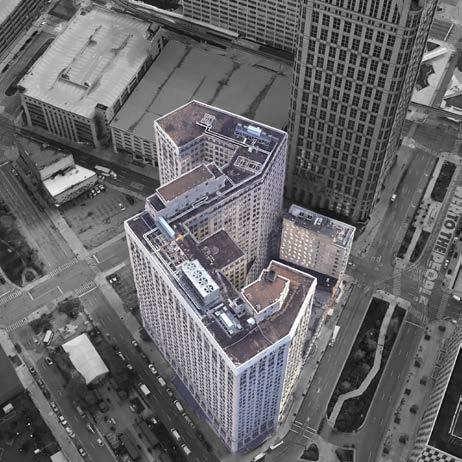
*Featured below is a speculative image that shows the activated space in reference to the city’s plans of greenifying, as well as global warming.

undergrad academic studio, fall 2020
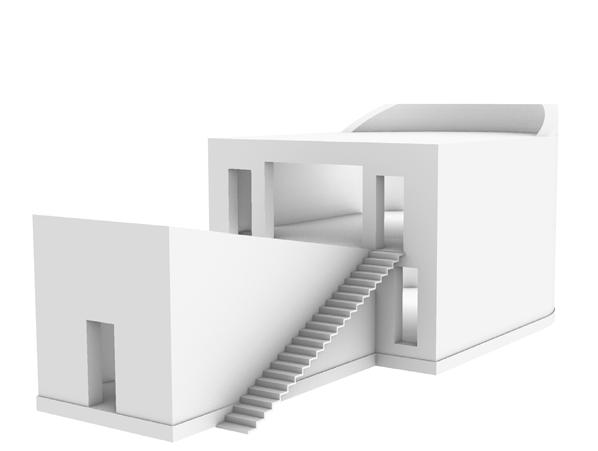
*Featured on this and the following pages are a series of detailed architectural drawings, including plans, sections, and elevations.
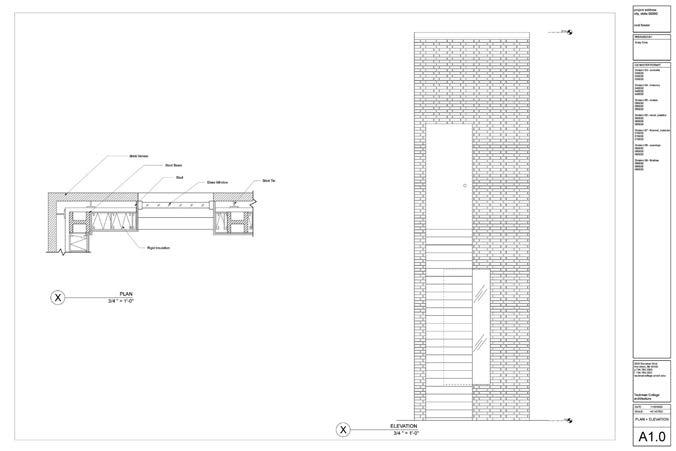
This architectural project took on the project brief of designing a freestanding dining pavilion to accommodate eighteen people in a site in Southeast Michigan.
