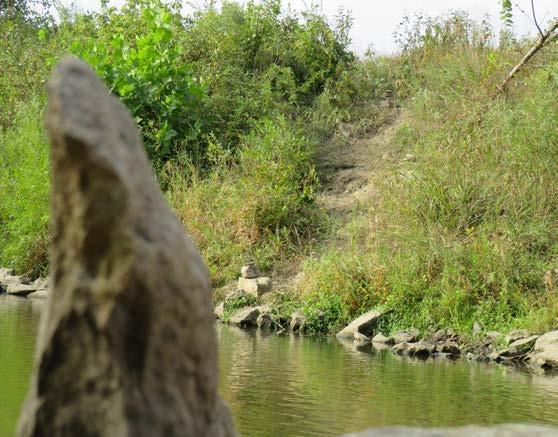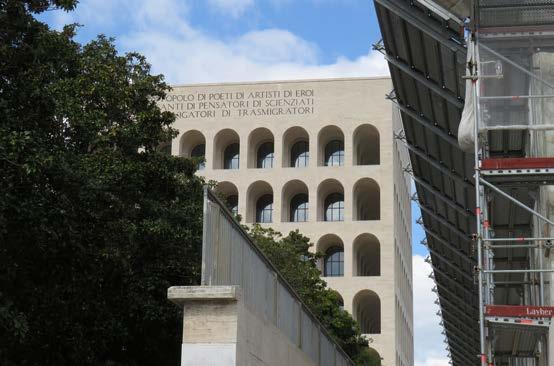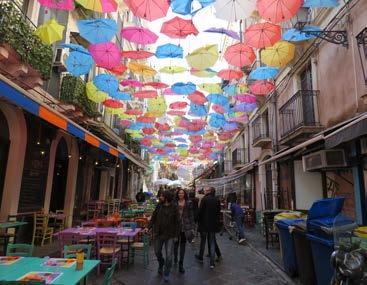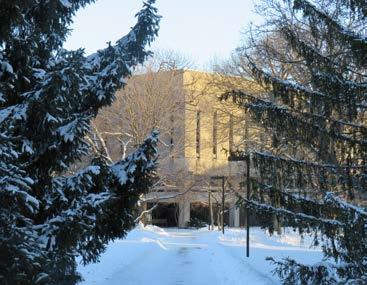

THOMAS KRACL 2024

THOMAS KRACL
Bachelor of Architecture | Iowa State University 2019-2024
CONTACTS | tkracl629@gmail.com | +1(402) 810-2450 | issuu.com/kracl
EXPERIENCE
INTERN|ALLEY POYNER MACCHIETTO - OMAHA, NE 05/2023 - 08/2023
-Developed preliminary schemes for elementary school in Omaha, NE.
-Prepared site and feasibility analysis for both residential and workplace settings.
-Used photography and Lidar technology to document the existing site conditions of historic buildings.
-Prepared AIA Awards submissions, compiling and creating new drawings an diagrams for a range of projects.
-Assisted in the creation of construction documentation and detail drawings.
-Developed self-initiative by operating, asking questions, and seeking work within an entrepenuerial work environment.
ORIENTATION LEADER (CYCLONE AIDE)|IOWA STATE UNIVERSITY, NEW STUDENT PROGRAMS - AMES, IA 04/2021 - 01/2022
-Mentored new students on successful strategies for integrating into college life.
-Participated in a panel for the College of Design to share my experience and give tips and advice to new students.
-Guided tours every week with as many as 30 students and families.
-Educated students on culture of institution, answered questions, and suggested strategies to resolve conflicts and promote self-reliance.
-Collaborated with other Cyclone Aides in planning for our new student kickoff event (Destination Iowa State).
-Used graphic design skills to assist in the creation of effective signage for students at DIS.
-Organized and shot photos for a social media campaign.
REFERENCES
Mitchell Squire
Professor of Architecture msquire@iastate.edu (515) 294-0390
SKILLS
-ADOBE SUITE- PS, AI, ID, PR
Consuelo Nuñez Ciuffa Professor of Practice,Architecture consuelo@iastate.edu (515) 236-4706 +39 3931892883
-MICROSOFT OFFICE- WORD, EXCEL, POWERPOINT
-RHINO
-GRASSHOPPER
-AUTOCAD
-REVIT
-ENSCAPE
-ARCGIS
-BLUEBEAM
Jason Cornaro
Assistant Professor of Practice, Industrial Design jcornaro@iastate.edu (508) 768-5076
-LEICA CYCLONE FIELD 360
-MODEL MAKING
-DRAWING
-PHOTOGRAPHY
-3D PRINTING
-LASER CUTTING
-DRAFTING

PALINSESTO
URBAN
DESIGN | ROME, RM TREVOR BELL & SAMUEL BERGPalinsesto is informed by the concept of the palimpsest, a phenomenon in bookmaking in which older elements are worked over but their original traces remain, which is expressed by formalizing the existing informal development in situ. The intervention bridges the surrounding neighborhood’s grid and the tangle of informal spaces within the site, restitching the urban fabric. A sequence of piazze and paths radiating from them create community focused places for urban life to play out. Public programming on the lower floors such as retail, a library, childcare, co-working, and a cafeteria, activate the public spaces. Meanwhile, the upper floors are residential, split between co-living and traditional units with a mix of sizes. In all, the intervention aims to be a microcosm of Rome’s vibrant urban landscape while mixing the traditional character with a contemporary architectural language.


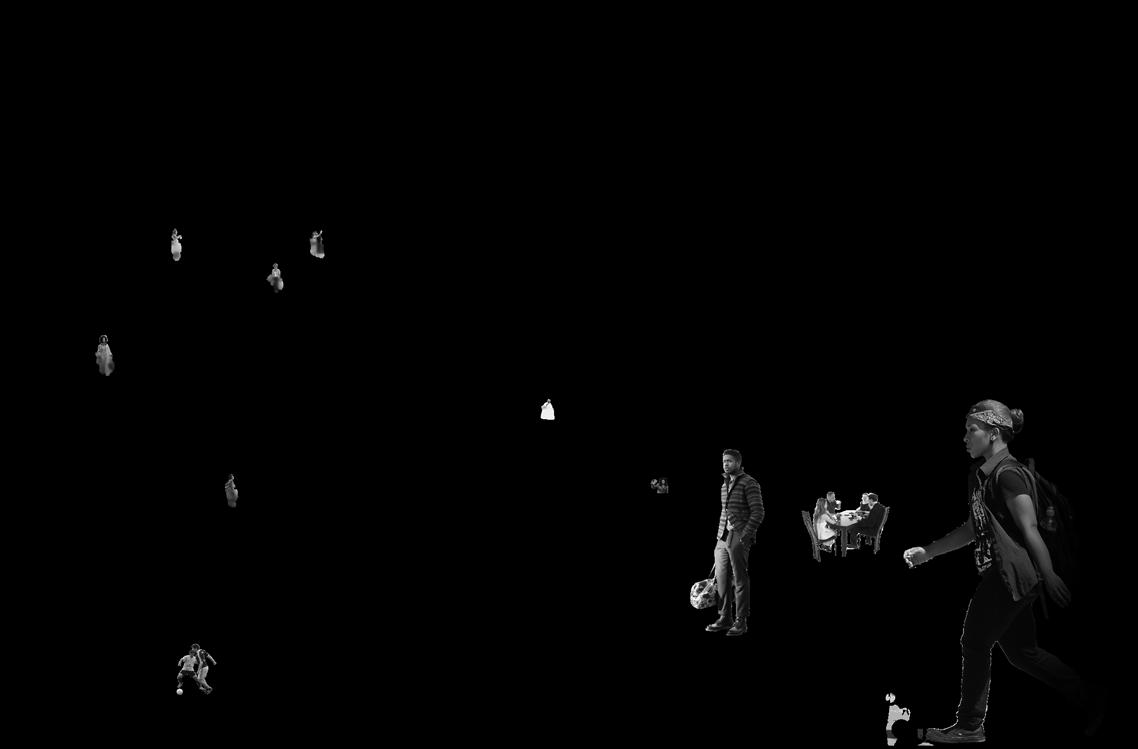


Forum is intended to be an embodiment of democratic values. This project was inspired by the enduring practices of soapbox speaking and protest. With the unrest following the murder of George Floyd and subsequent inaction from officials on every level, Forum is placed alongside the headquarters of the Des Moines Police Department and within sight of the Iowa State Capitol to ensure that the voices of the people are heard. The plaza is covered in concrete podia of different heights upon which people of all abilities can get above a crowd and speak.
To ensure that this space is constantly activated, the plaza is sheltered from the elements by a canopy and is situated along an existing trail running between downtown and the statehouse. These aspects of the design mean that the plaza can double as a place of rest where people can sit on the podia underneath the canopy.


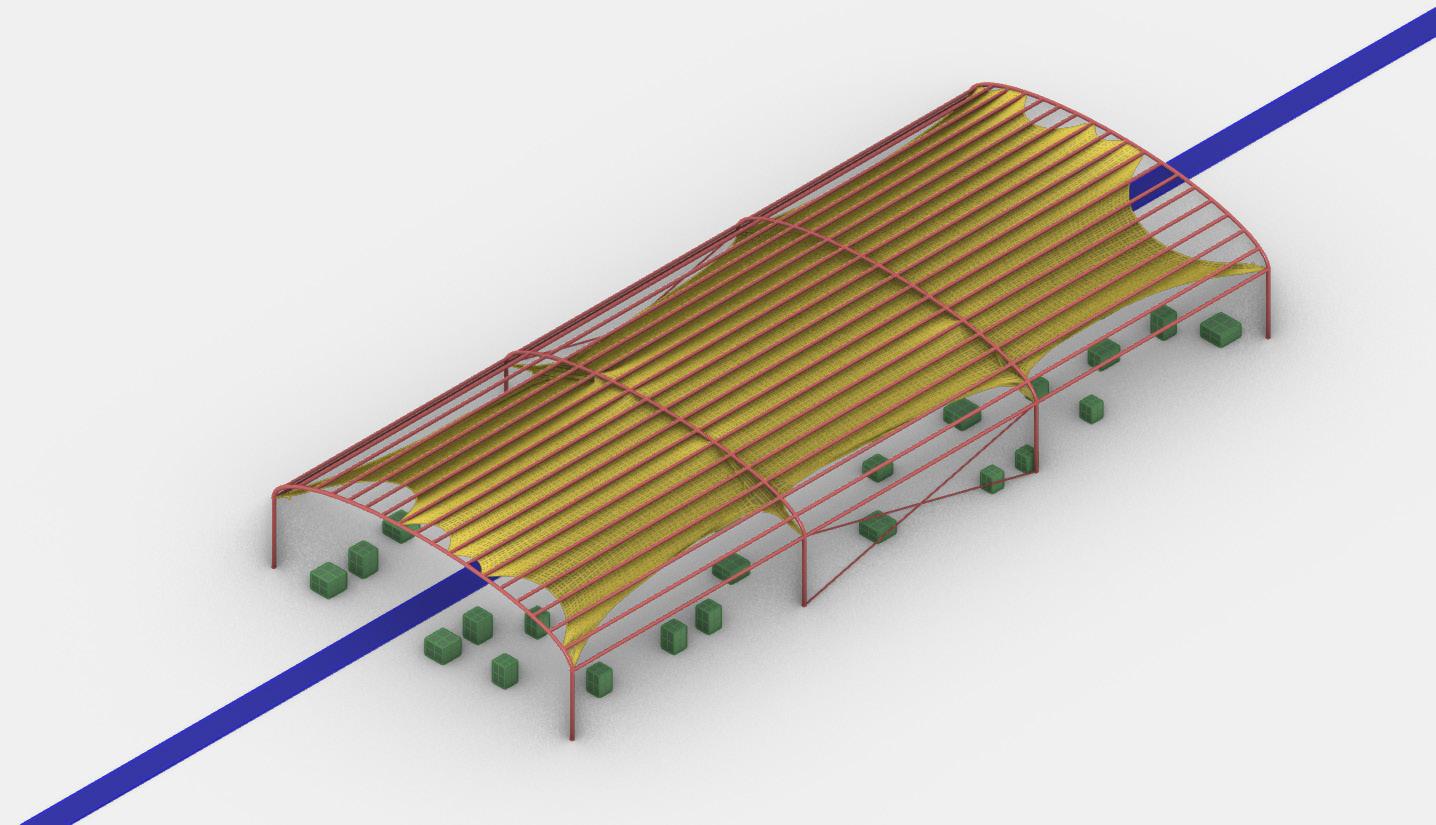


HAVEN
COMMUNITY CENTER | PORTLAND, OR
Situated on the banks of the Willamette River in downtown Portland, Haven is a space for all people. It is based on the services of Portland area non-profit, Wild Diversity, which focuses on connecting historically marginalized groups to nature. The project is a community center featuring offices, gallery space, and a pool designed to bring a little bit of nature to Portland’s city center. The building sits sunken into the steep banks of the Willamette to achieve a near net zero building footprint and minimize displacement of the existing park’s activities. Haven takes the pure form of the triangle and resembles a ship’s prow emerging from ground, an homage to Portland’s shipping industry which historically served as the economic lifeblood of many of the city’s minority communities. The pool is a regulation size lap pool to allow for competitions and kayaking practice. There is also a smaller, shallower pool to allow for beginner swimming lessons. The programming of the spaces within the building are meant to facilitate the existing programs Wild Diversity already offers.


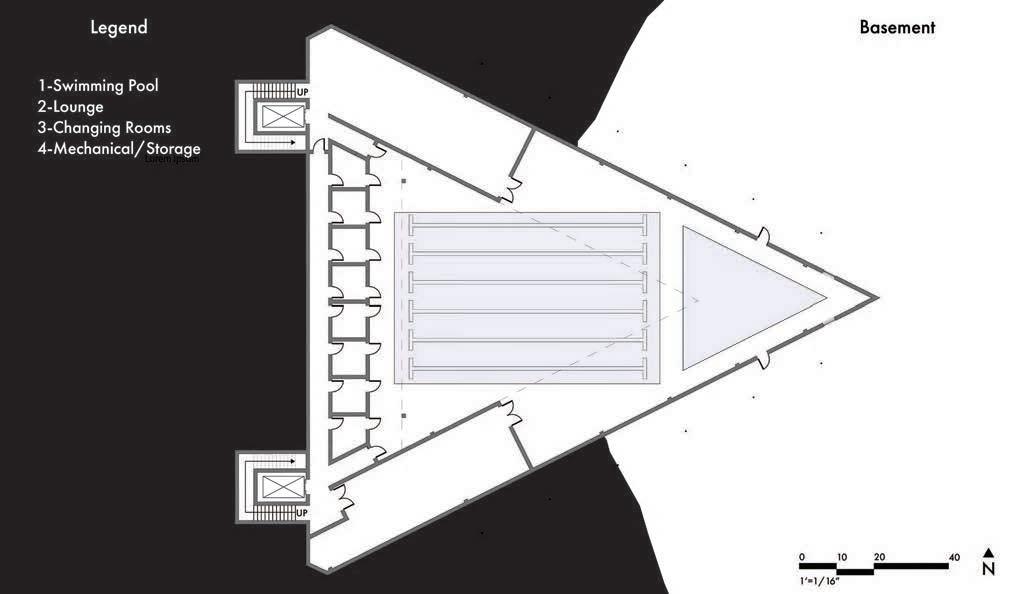

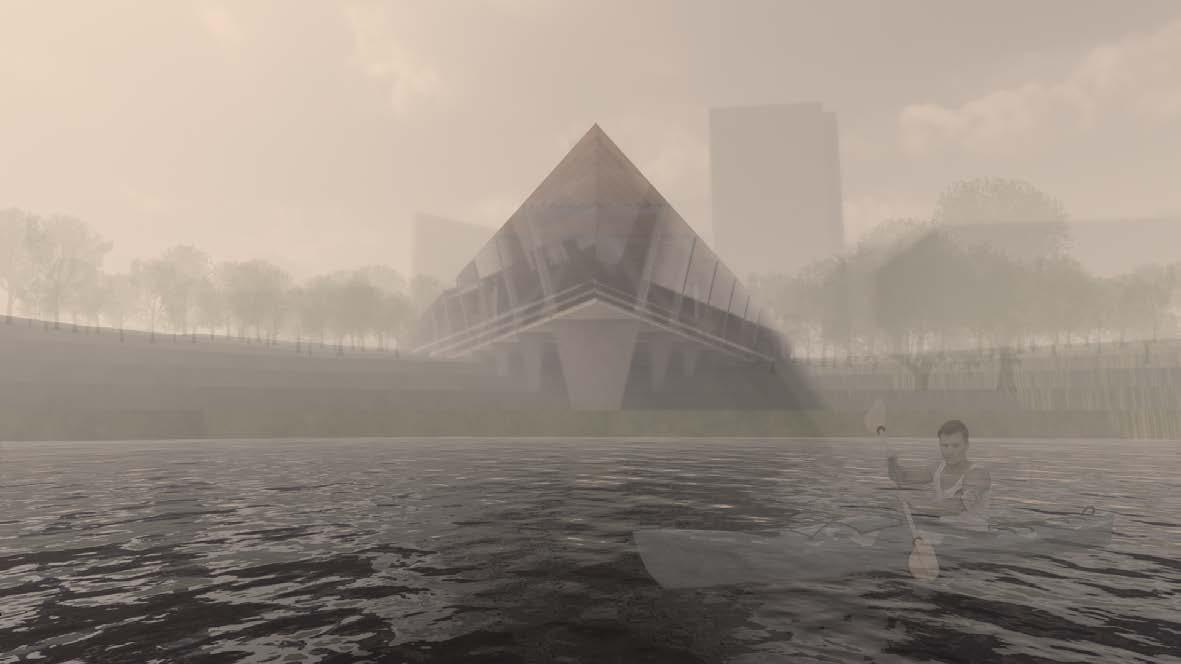





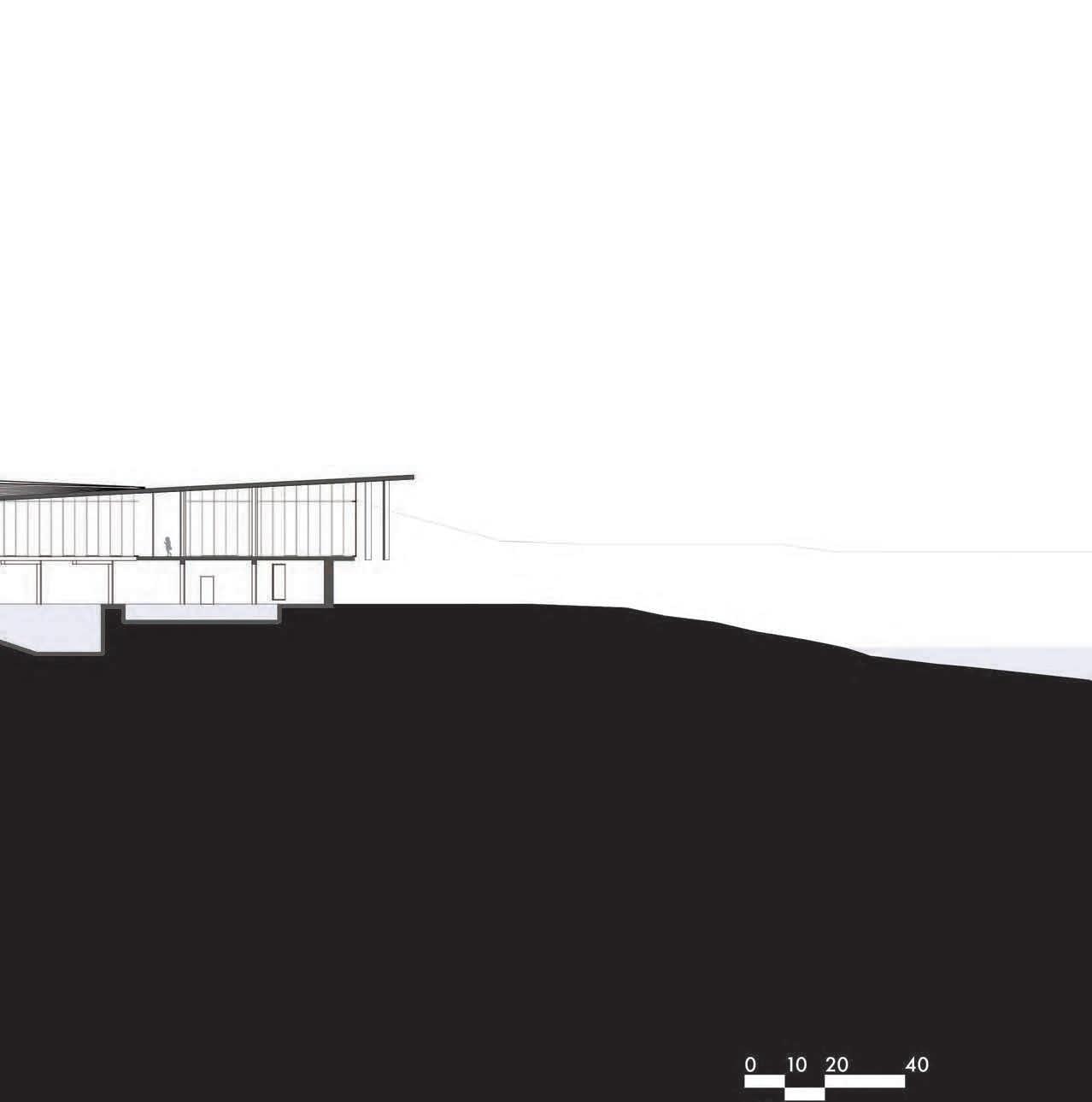
DESILO
URBAN DESIGN | BUFFALO, NY
THOMAS HEWITT, SAAD OUAZZANI TAIBI & OSCAR MOZELEWSKILocated in the once prosperous city of Buffalo, DeSilo is an attempt to recenter the city within the Great Lakes region by creating a community-integrated artist residency program within one of the city’s historic industrial neighborhoods. By reshaping the space inside the disused Standard Grain Elevator, DeSilo opens the riverfront back up to the people of the First Ward while activating it with green space, art exhibitions, and a creative commons. Grand voids within the colossal silos give the residents of the city a new perspective on their industrial heritage while creating unique spaces for exhibiting artists. The creation of new artist workshops away from the exhibition space within the silos of the grain elevator with artist dwellings scattered between is an attempt to integrate the visiting artists with the community,


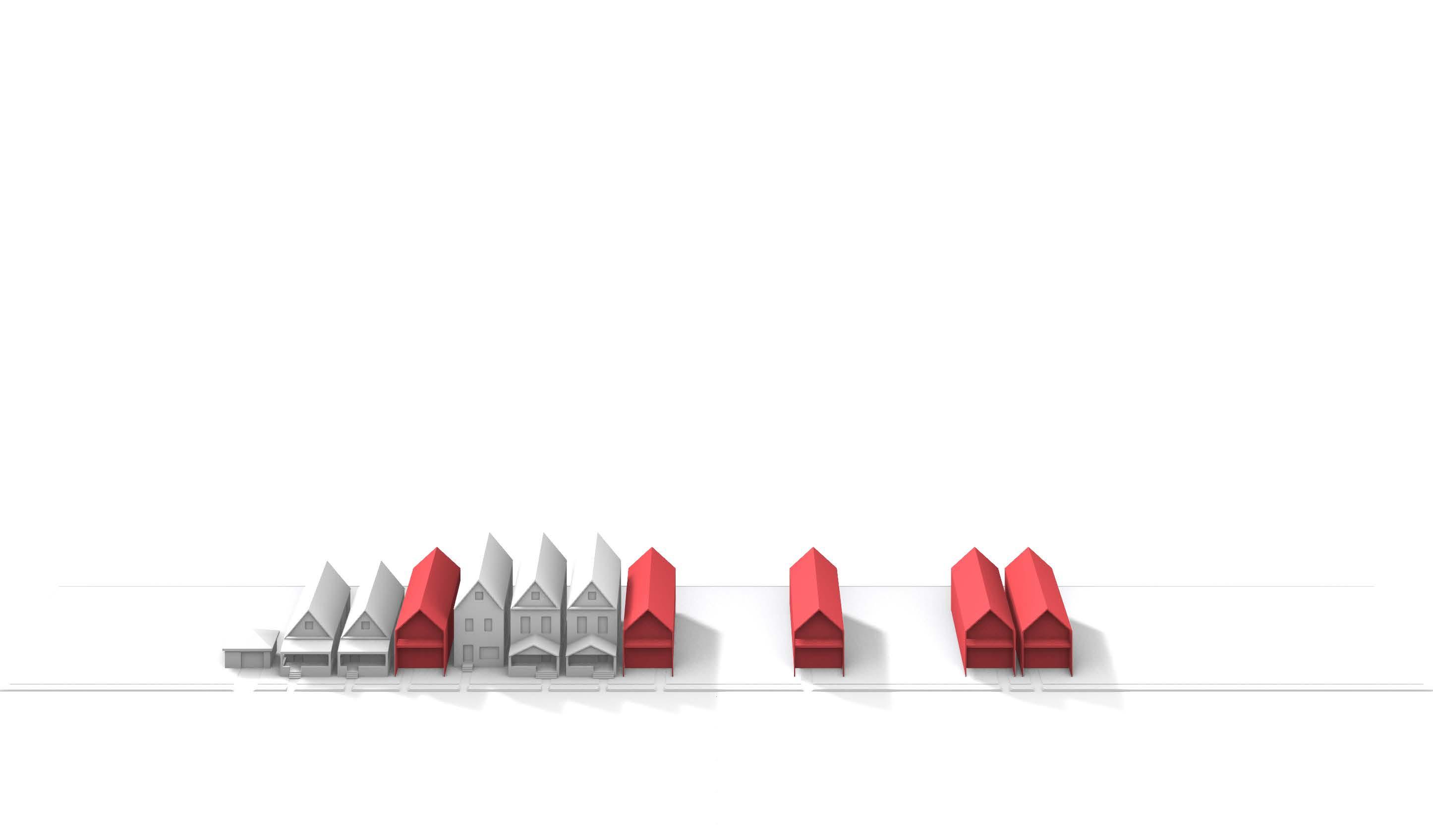




Community-Waterfront Connection
Disperse Art and Break White Cube
Urban Infill and Densification
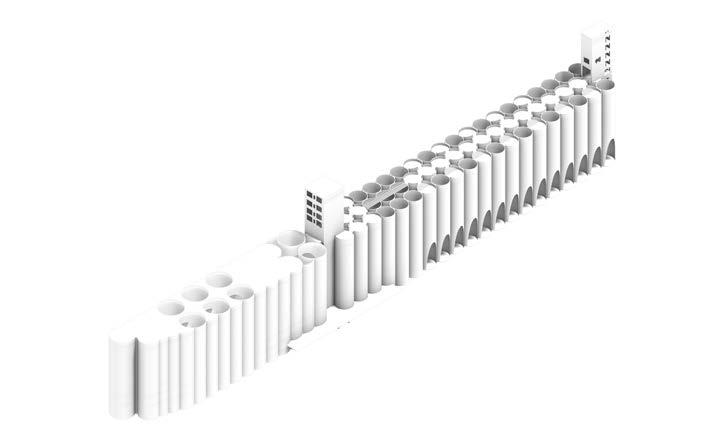

Bring Outside Art Inside






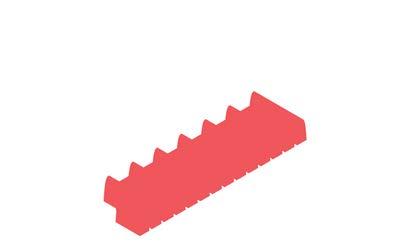






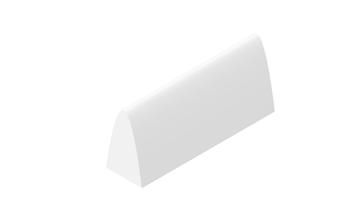

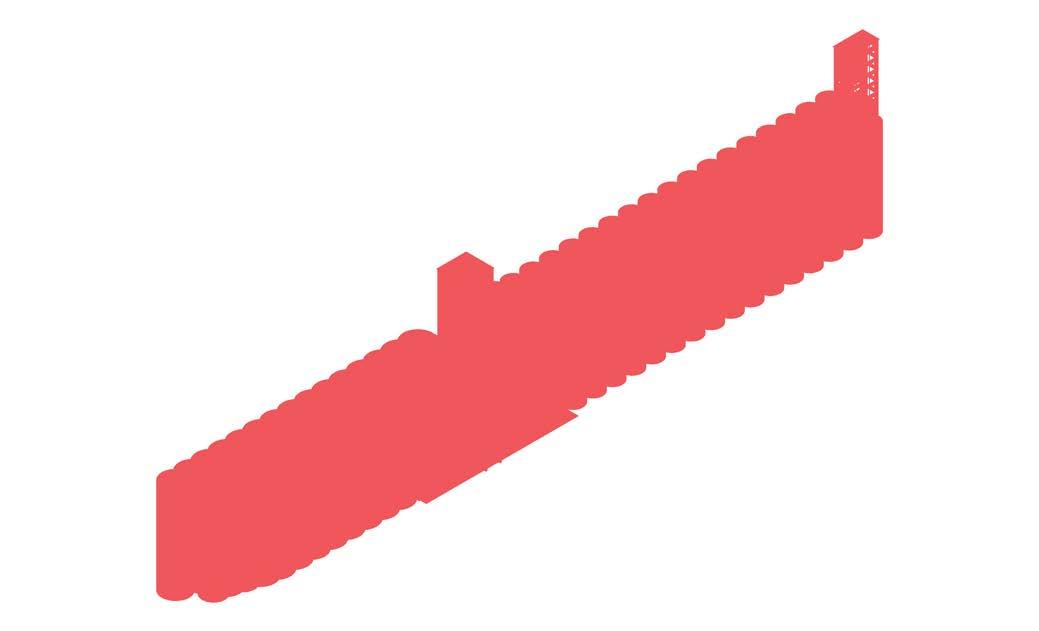









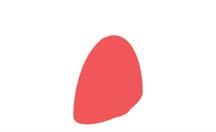




 Voids
Voids
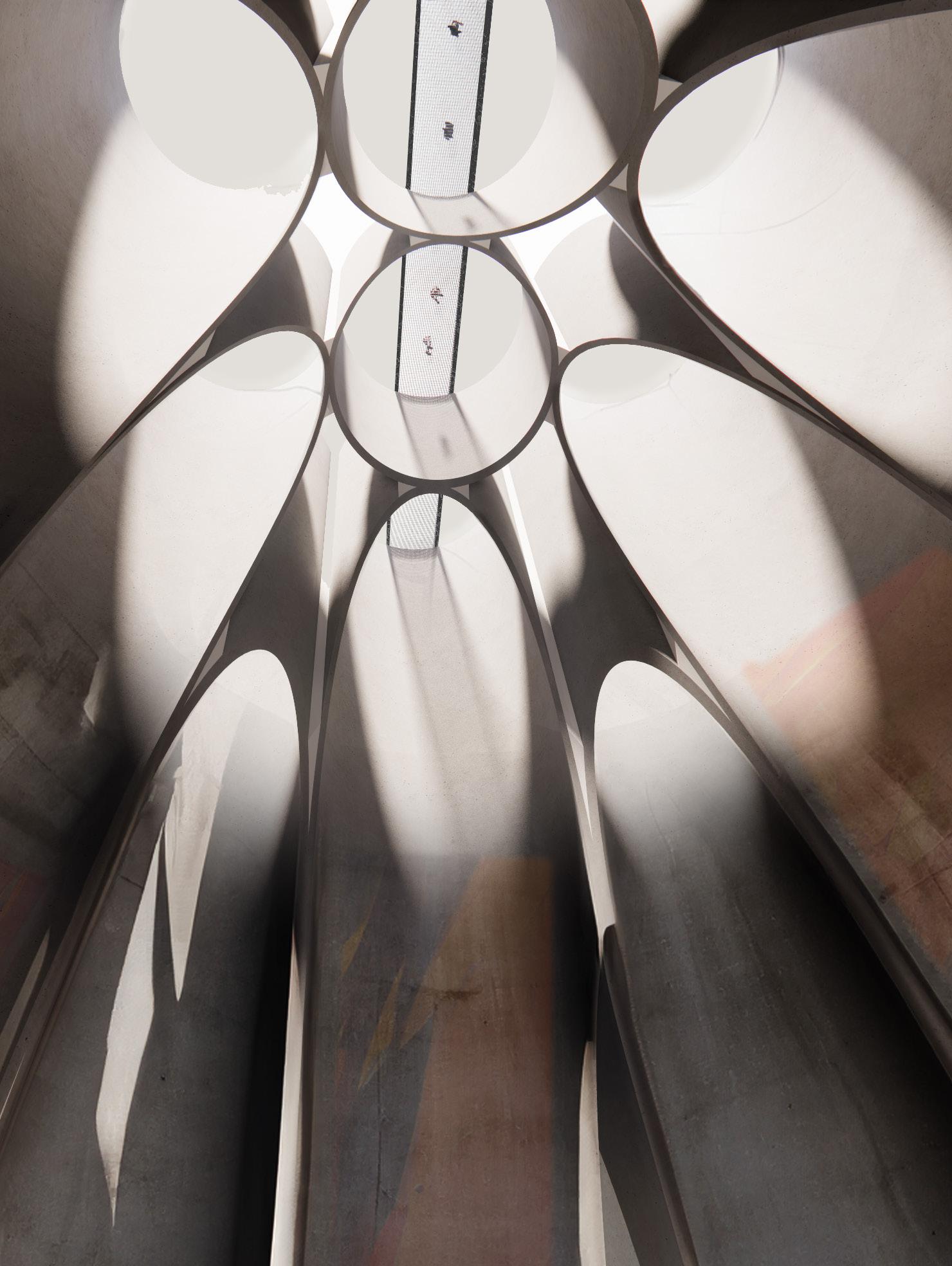
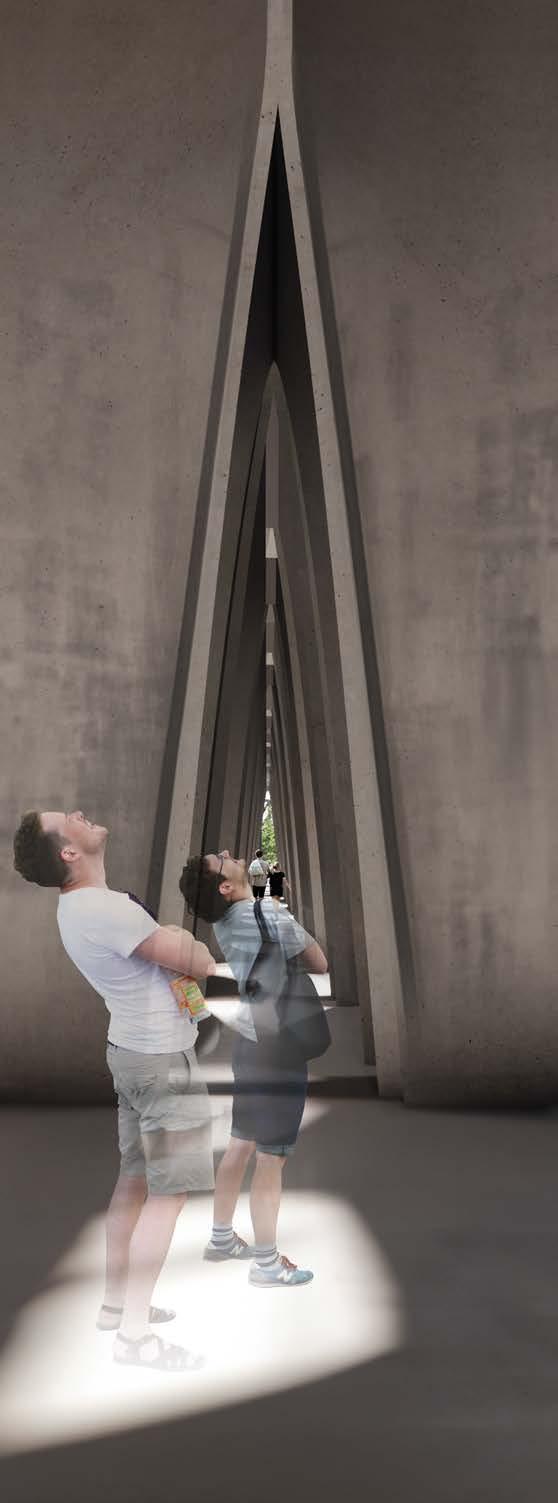
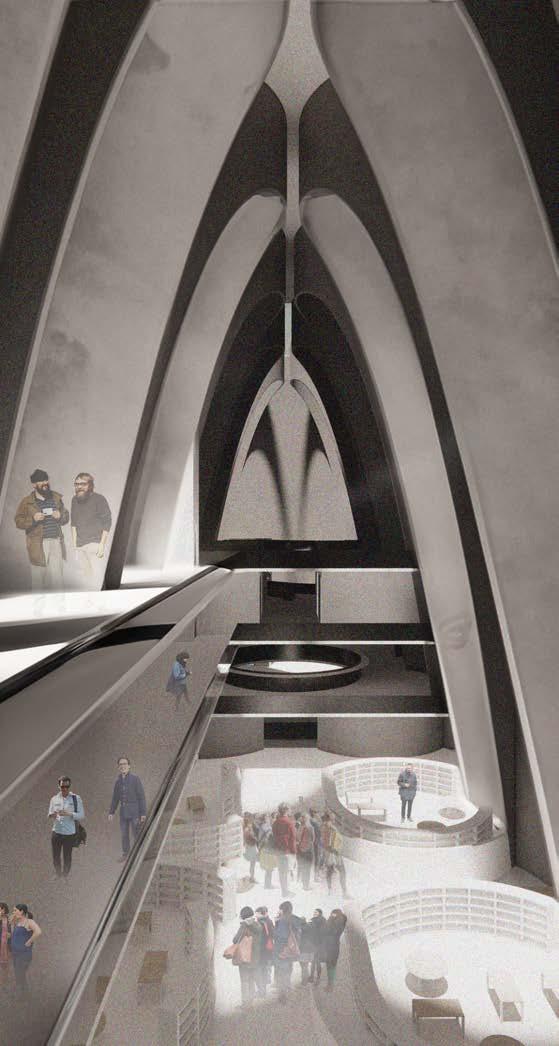


ODDS & ENDS
A COLLECTION OF THINGS I HAVE DONE THAT I LIKE :)

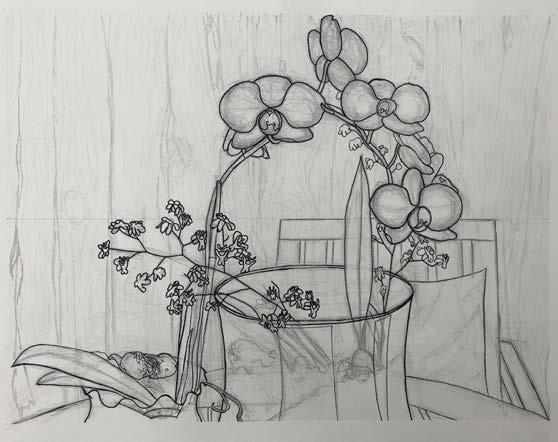

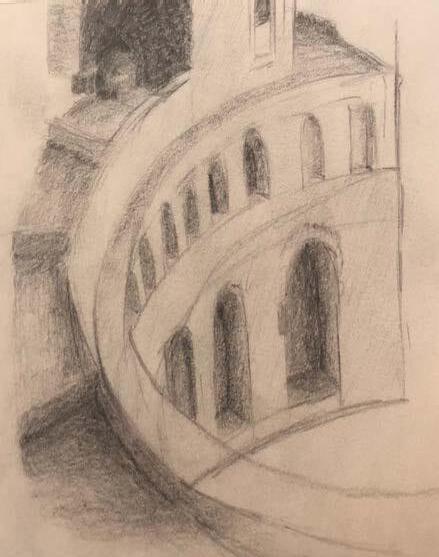




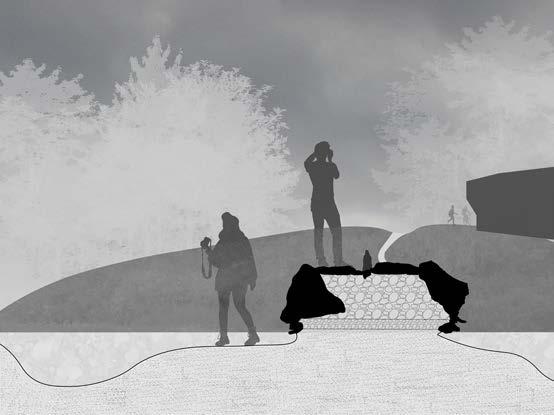
HAUS WITTGENSTEIN
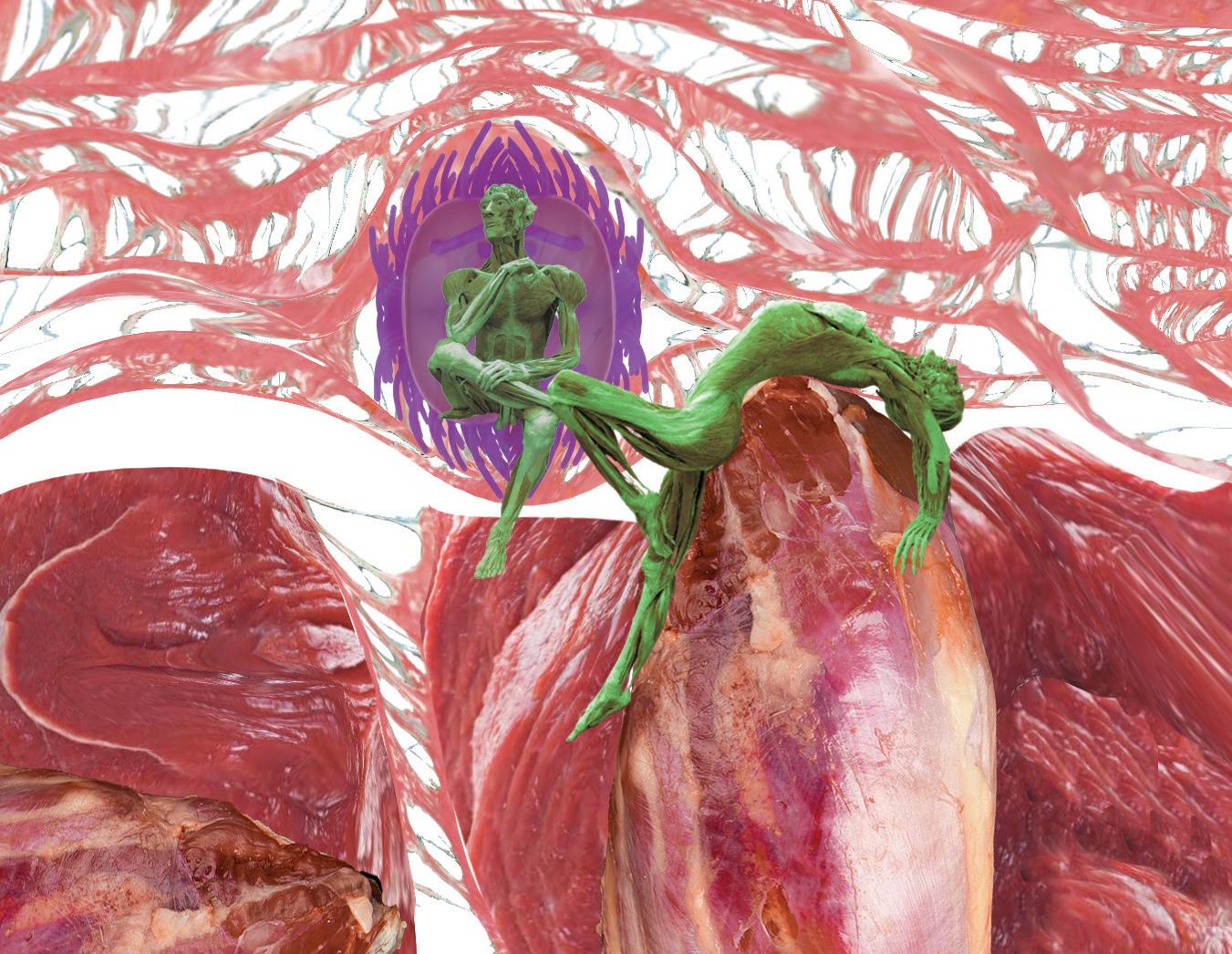
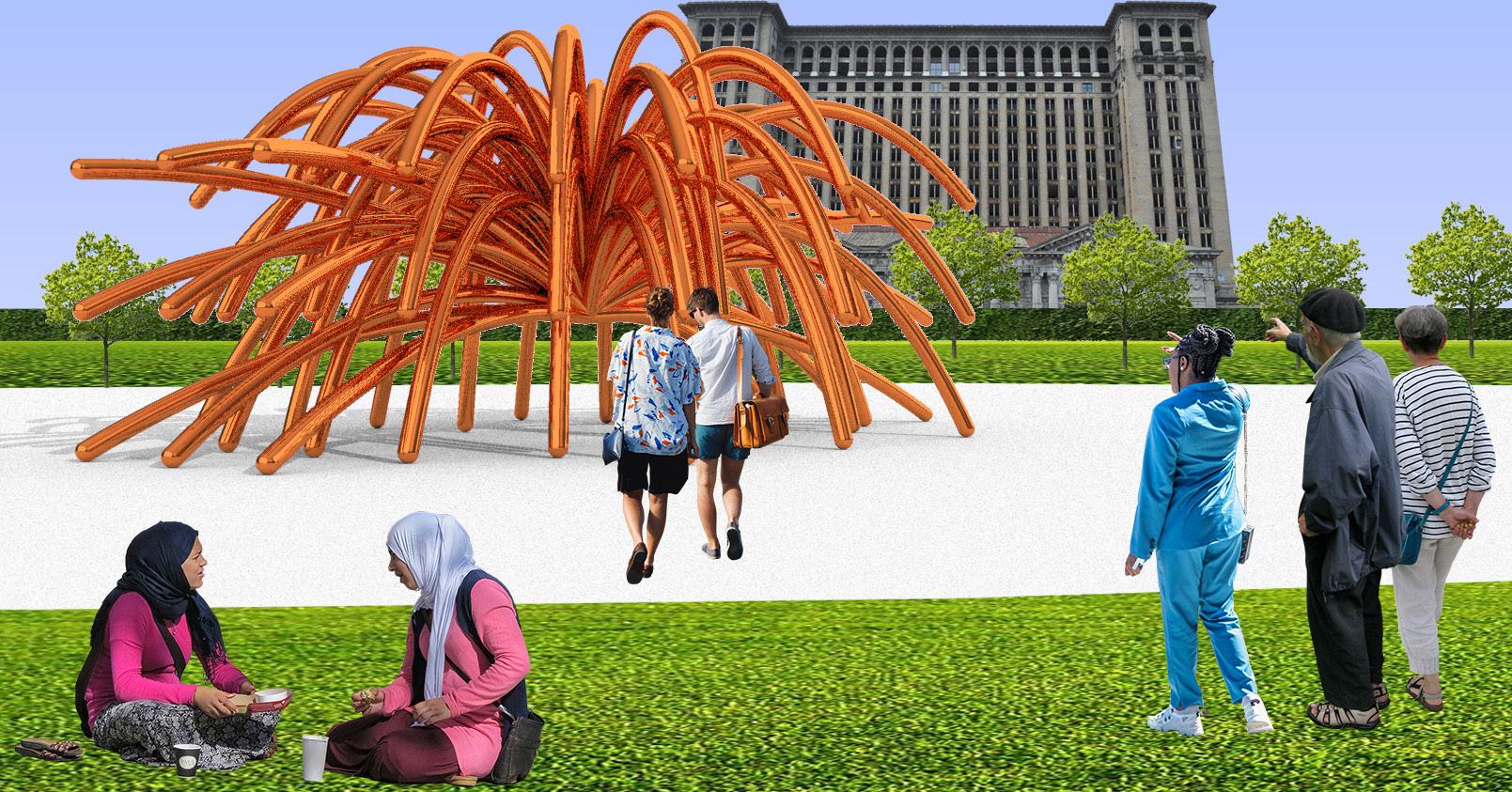
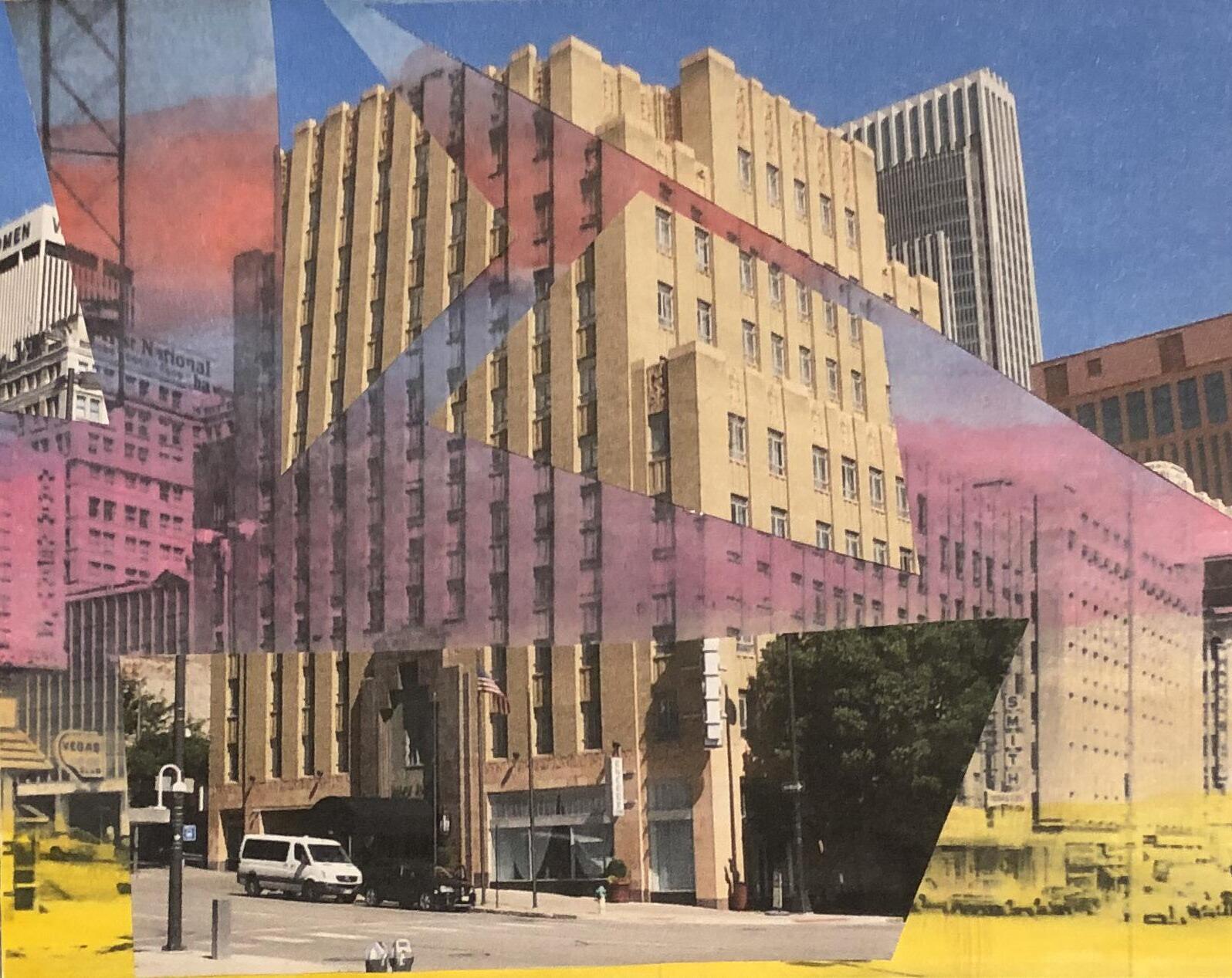


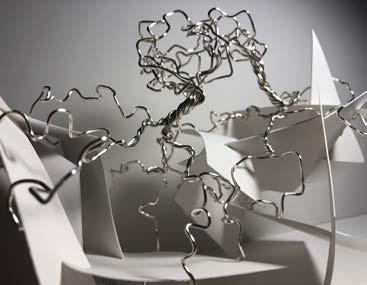
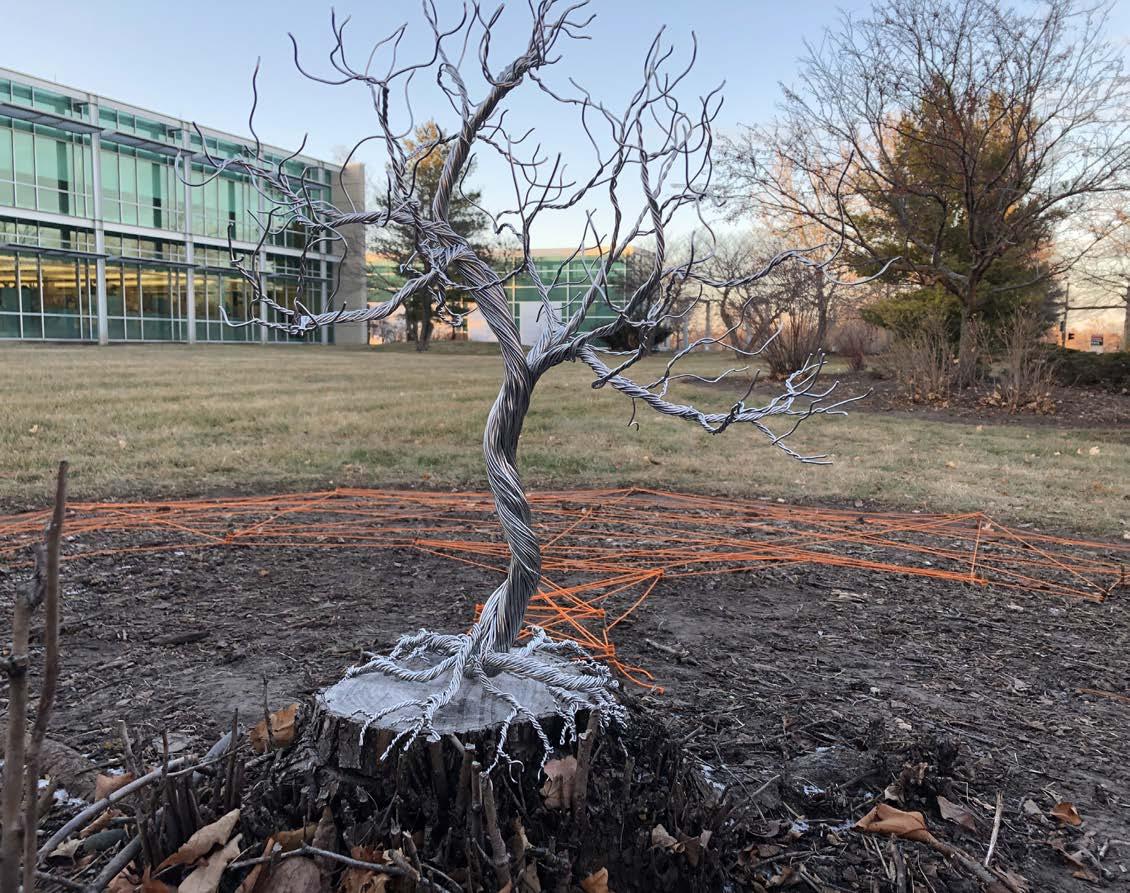


 PIAZZA BOLOGNA
SAUDADE STARS OVER OMAHA
PIAZZA BOLOGNA
SAUDADE STARS OVER OMAHA
