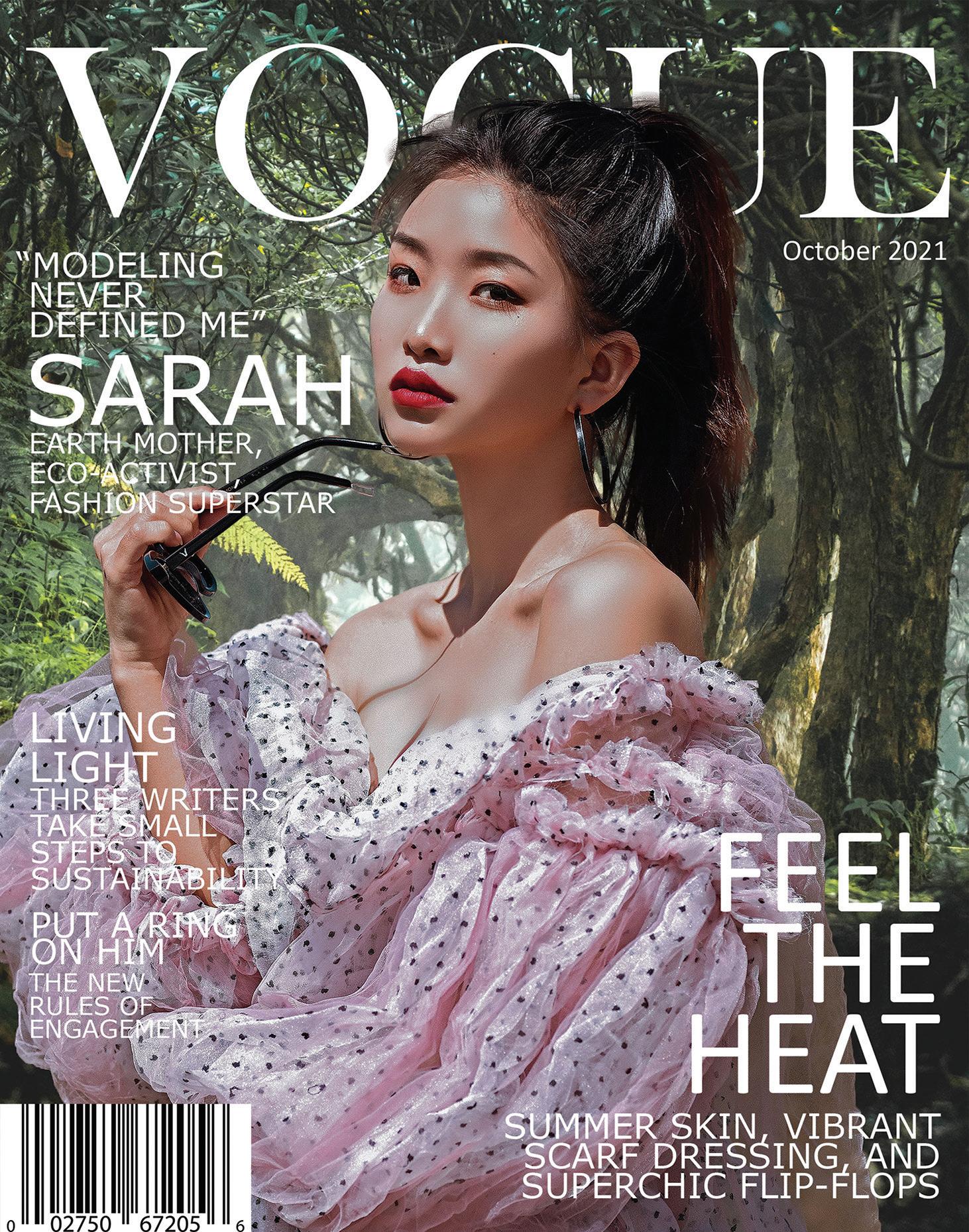KELSEY PEARL

Hello,
I have a comprehensive interior design, construction, and graphic design background and I feel that my knowledge and experience, from coursework and my internship, as well as my passion for interior design, makes me a good designer. I am a very organized, determined, and punctual individual who takes pride in my work and pays close attention to details.
EDUCATION
Pittsburg State University
Pittsburg, KS
Bachelor of Science in Interior Design
Emphasis in Construction
Minor in Graphic Design
Graduated May 2024
Summa Cum Laude 3.97 GPA
St. Marys Jr/Sr High School
St. Marys, KS
Graduated May 2020 3.95 GPA
SKILLS
CONTACT:
Email: kelseypearl06@gmail.com Cell: 785.338.1564
WORK EXPERIENCE
MAY 2023-JULY 2023
Falk Architects in Topeka, KS- Interior Design Intern
• Worked with architectural designers to complete computer drafting, space planning, material boards, and field measurements.
AUGUST 2022-MAY 2024
Pittsburg State University Ticket Office in Pittsburg, KS- Ticket Office Manager
• Ticket sales in the office and at events .
MAY 2021-JULY 2021
The Home Depot in Topeka, KS- Customer Service Associate
• Worked at the service desk to assist customers with returns and online orders.
JUNE 2017– JANUARY 2022
J.B. Pearls Sales and Service Ag Retail Company in St. Marys, KS- Office Worker
• Worked in the office doing data entry and paperwork.
INVOLVEMENT & ACHIEVEMENTS
IIDA Campus CenterPresident (2023-2024) Treasurer (2022-2023) January 2021-May 2024
NSLS- National Society of Leadership & Success
Pittsburg State University Honor Society 2022-2024
Phi Eta Sigma
Pittsburg State University Honor Society 2021-2024
All A Scholastic Honors Fall 2020-Spring 2024
Citizen Potawatomi Nation Tribal Scholarship Fall 2020-Spring 2024
PEDIATRIC CLINIC Pages: 4-5
STADIUM SKYBOX DESIGN Pages: 6-7
KARATE STUDIO
RECEPTION OFFICE RENDERING Page: 18 Pages: 8-9
SHIPPING CONTAINER HOME
Page: 10-11
LOFT APARTMENTS
Page: 12-13
COMMERCIAL OFFICE SPACE Page: 14-15
MEETING FACILITY Page: 16-17








HAND RENDERINGS AND SKETCHES
Pages: 19
GRAPHIC DESIGN Pages: 20-21




Children’s Health Center
Softwares Used:
Revit, Enscape, Adobe Illustrator
This was a group project and we had nine weeks to complete it. The shell of the building was provided and we created the floor plan for all three levels. The main focus for the design was to incorporate nature and create an inviting environment for the users of the space.




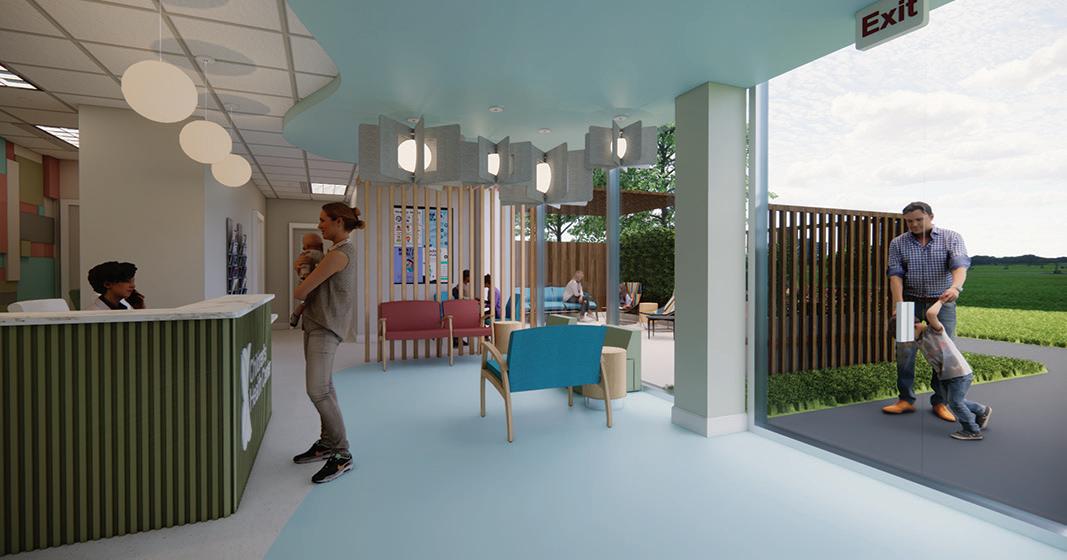
01 PEDIATRIC CLINIC

Wayfinding was used on the exam room doors to differentiate the rooms and the reception desk changes colors to correspond with each level, creating a landmark for visitors.
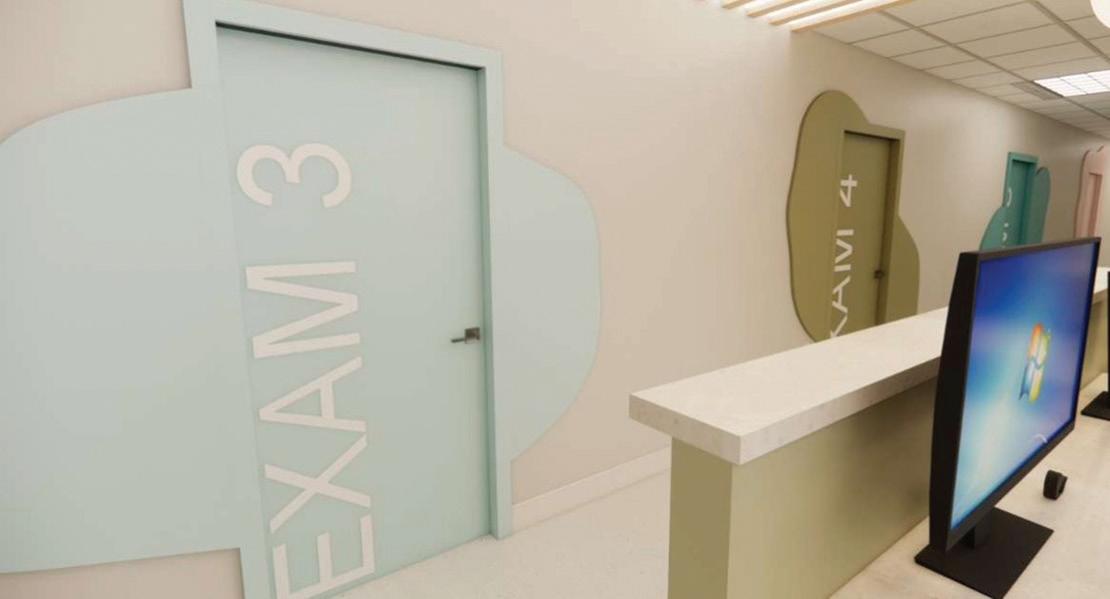
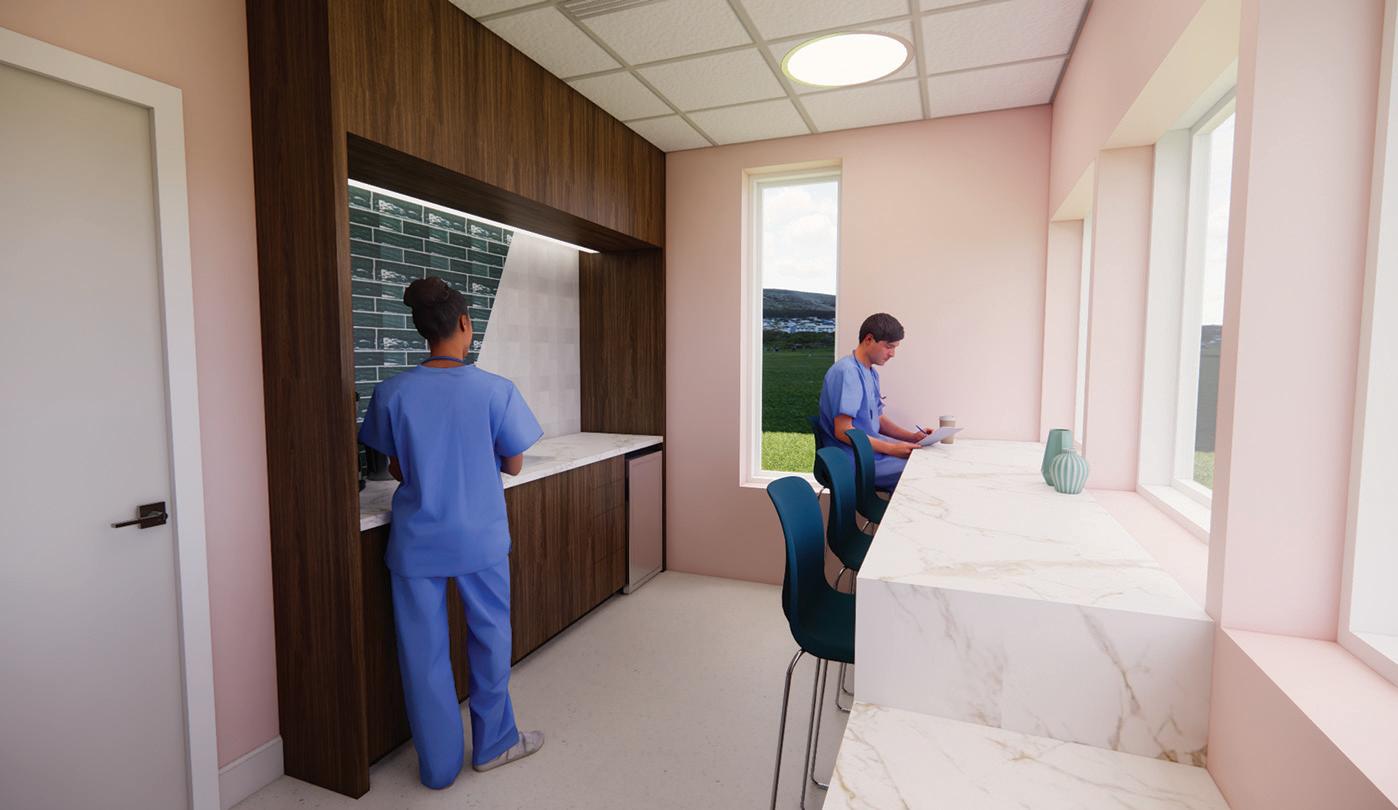
Using DIRTT wall systems and casework in the exam rooms aided in sustainability and practicality throughout the project.

Wood slats create visual interest.


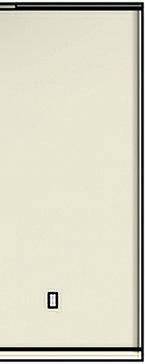
02 STADIUM SKYBOX DESIGN
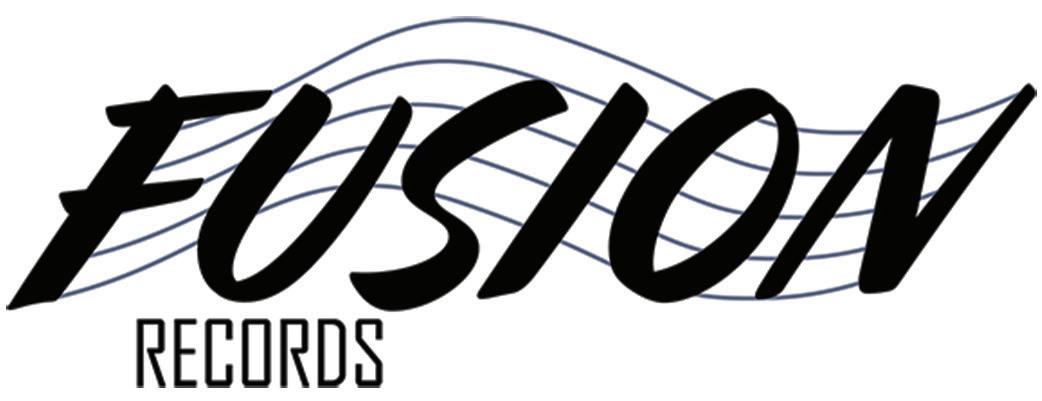
Softwares Used:
Revit, Enscape, Adobe InDesign, Adobe Illustrator
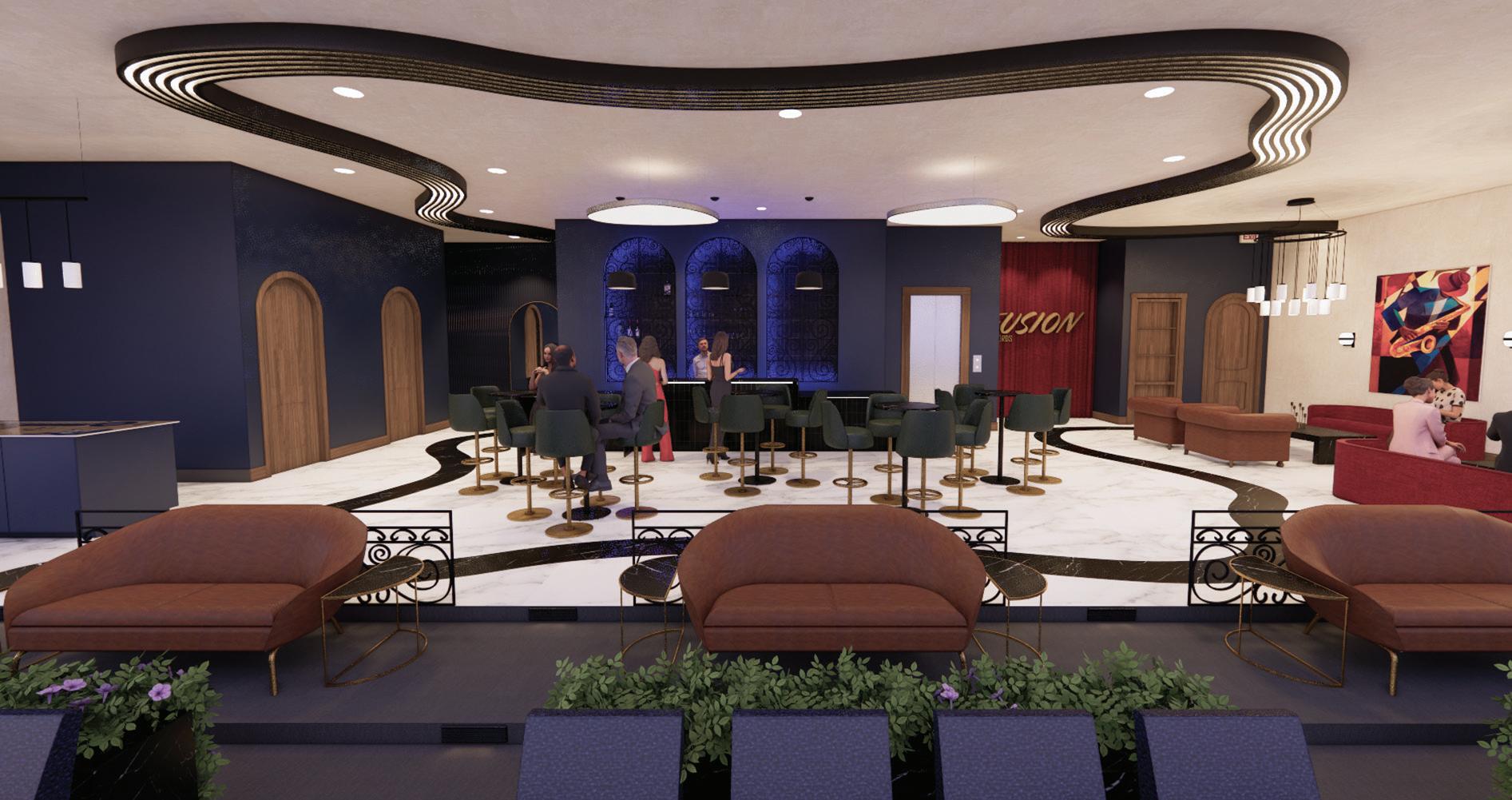
Furniture Plan Level 1


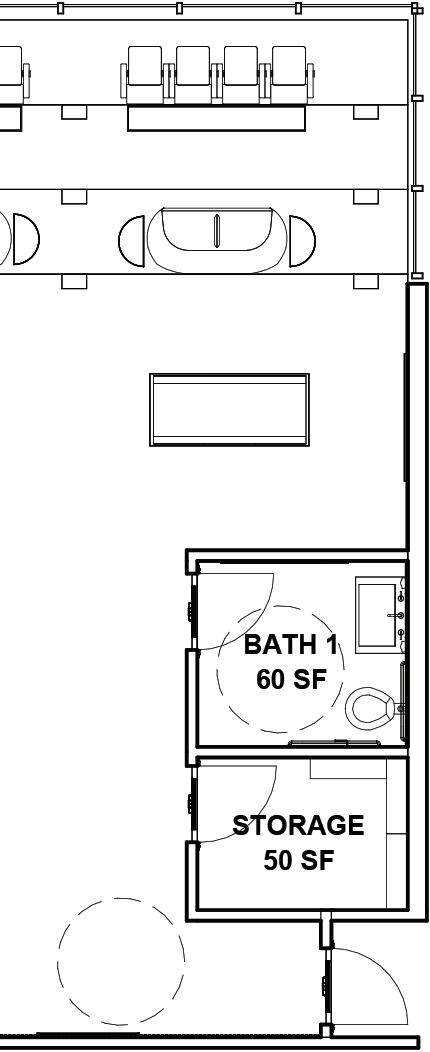
This project is the 2024 Barbour Spangle Interior Design Competition hosted by the Bienenstock Furniture Library. The competition provided the empty floor plans and criteria to follow. The design of the space was based off of the music genre chosen by the designer, allowing creativity in the overall design.
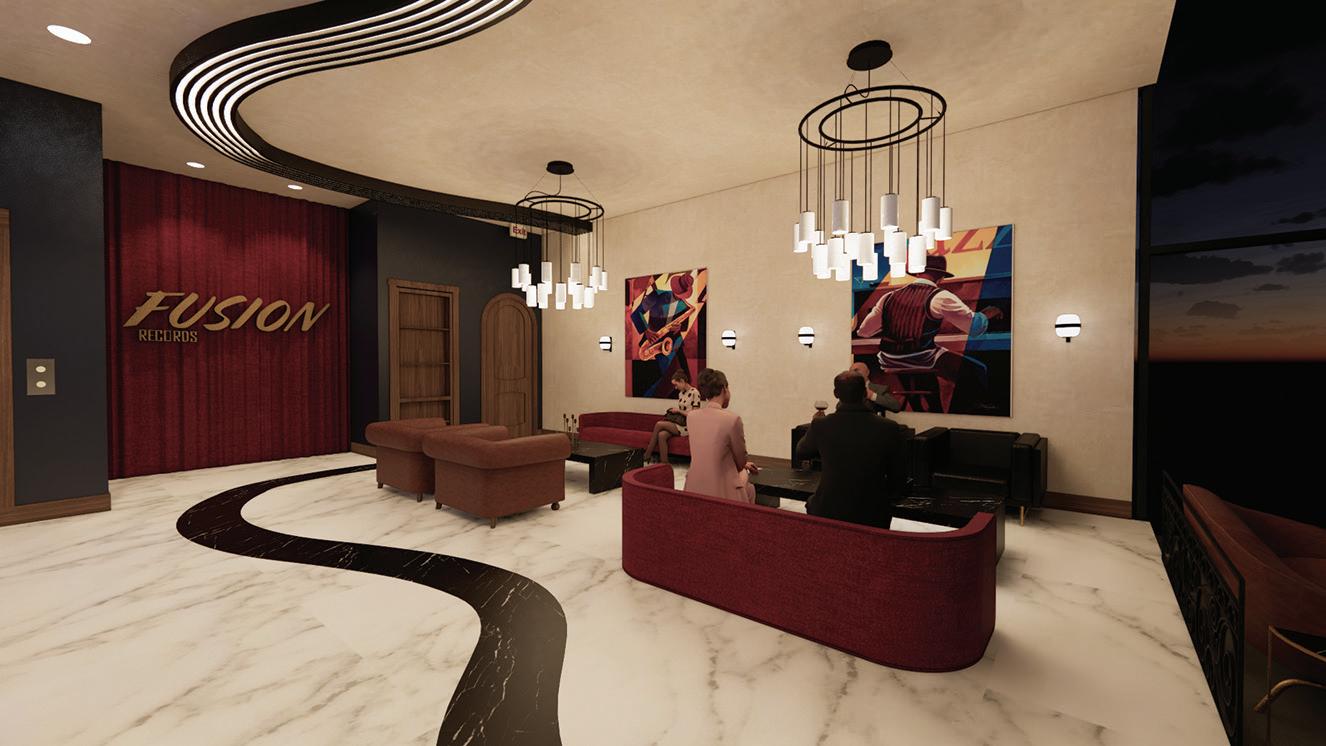
02 STADIUM SKYBOX DESIGN
FLOORING



UPHOLSTERY
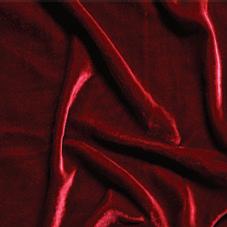

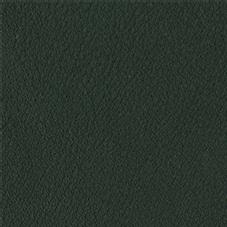
WALL FINISH

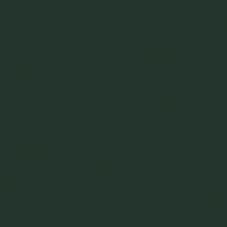


The inspiration for the design was based on jazz fusion, a blend of electric instruments with aspects of traditional jazz. The design of the skybox uses modern elements and rich colors to create the combination of contemporary and traditional design.
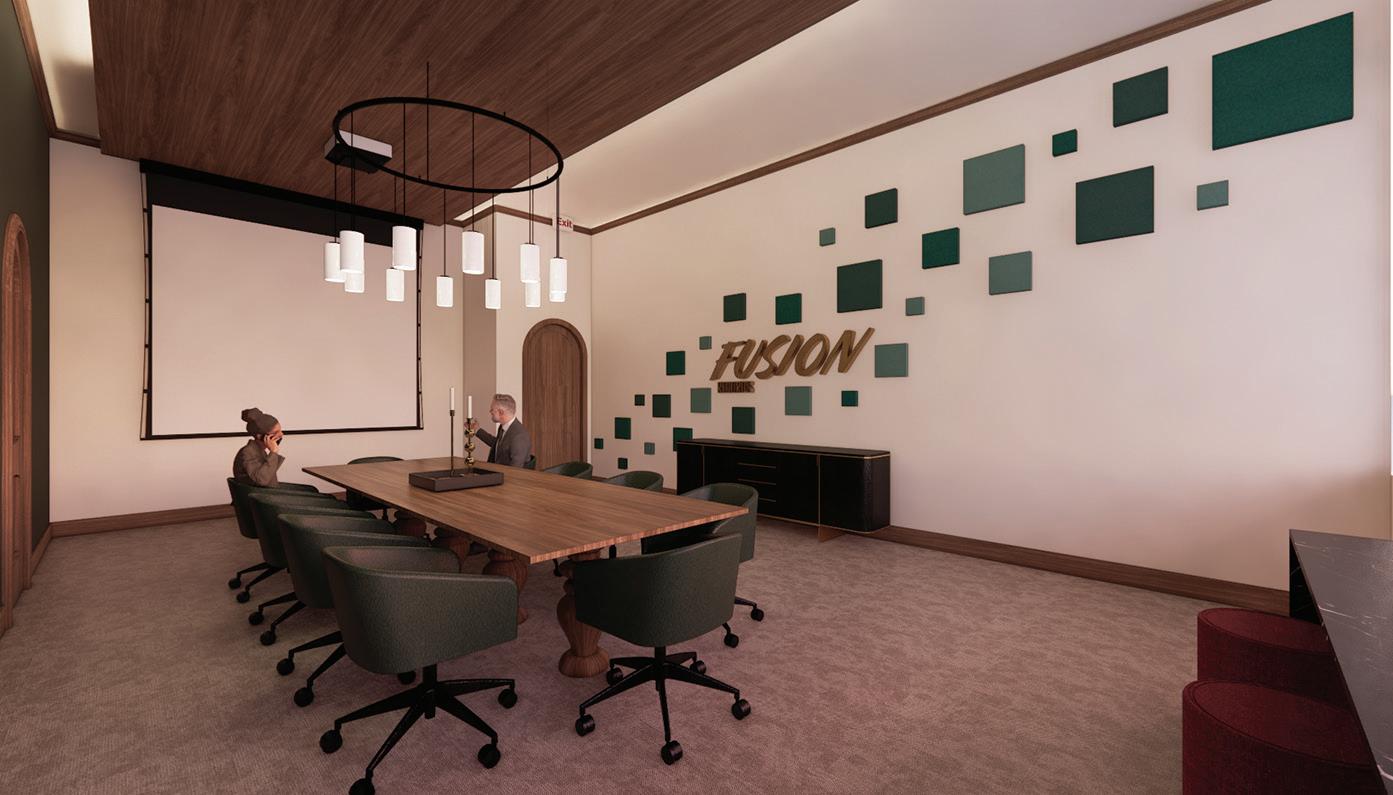


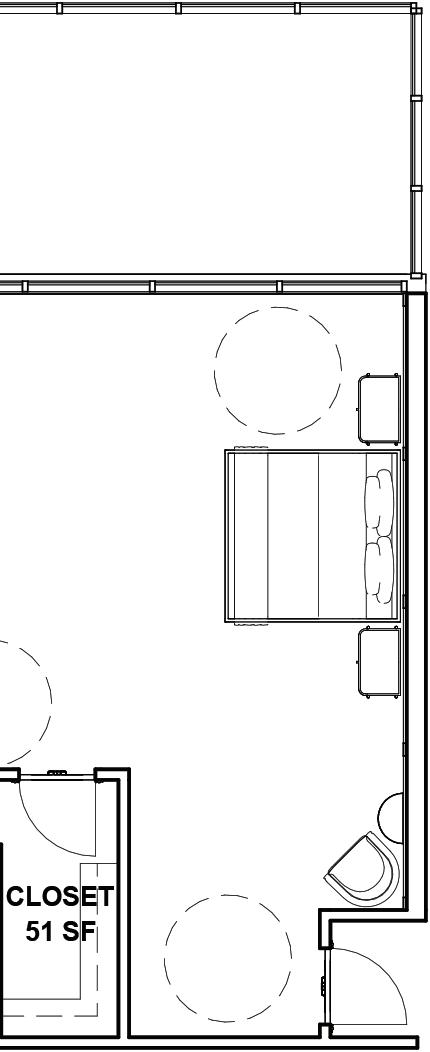 Furniture Plan Level 2
Furniture Plan Level 2
Japan Karate Do Genbu-Kai Studio
Softwares Used: Revit, Enscape
This karate studio remodel was for a local client looking to update their space. This project was completed with a partner where we chose materials and elements that kept the traditional dojo design and Japanese culture. Picking a design and furniture that were affordable was an important aspect of the project as well.

Furniture Plan


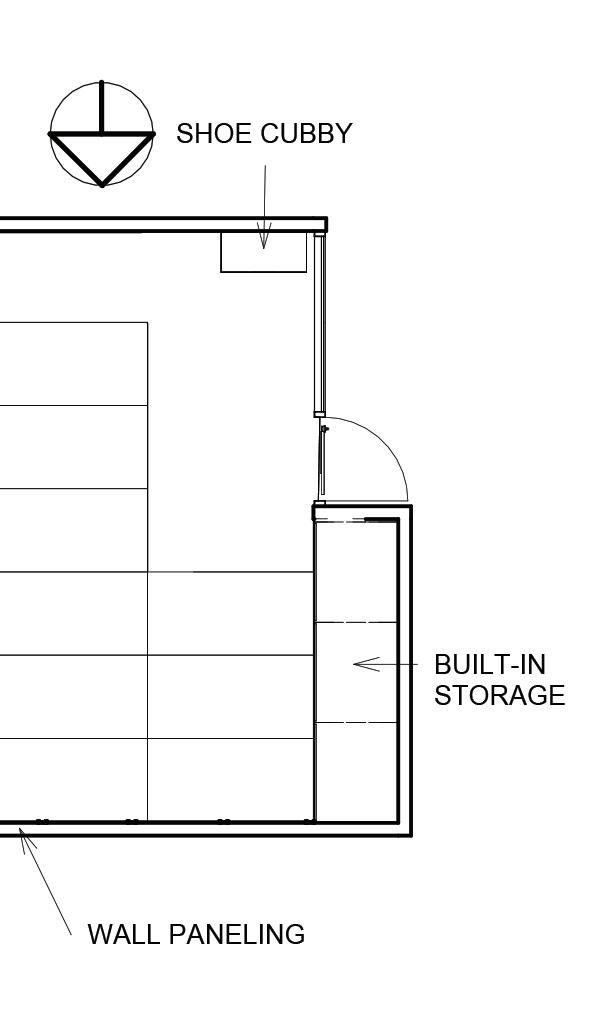
03 KARATE STUDIO

L-shaped reception desk for open concept in viewing spaces. Allows for simple transactions and conversations.
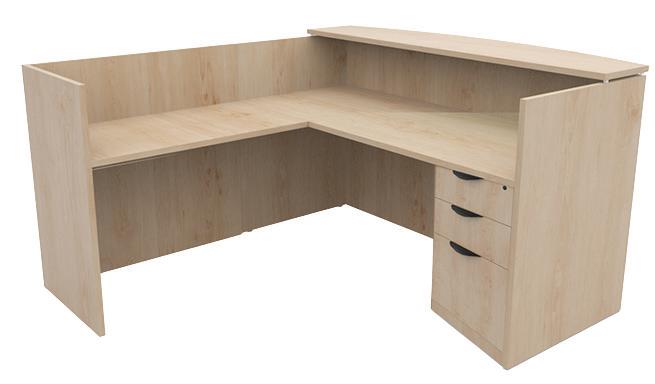
LAMINATE BLACK METAL


MATERIALS


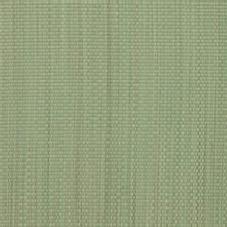
FURNITURE


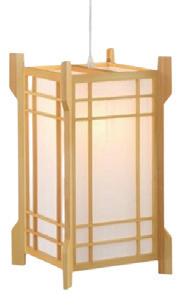
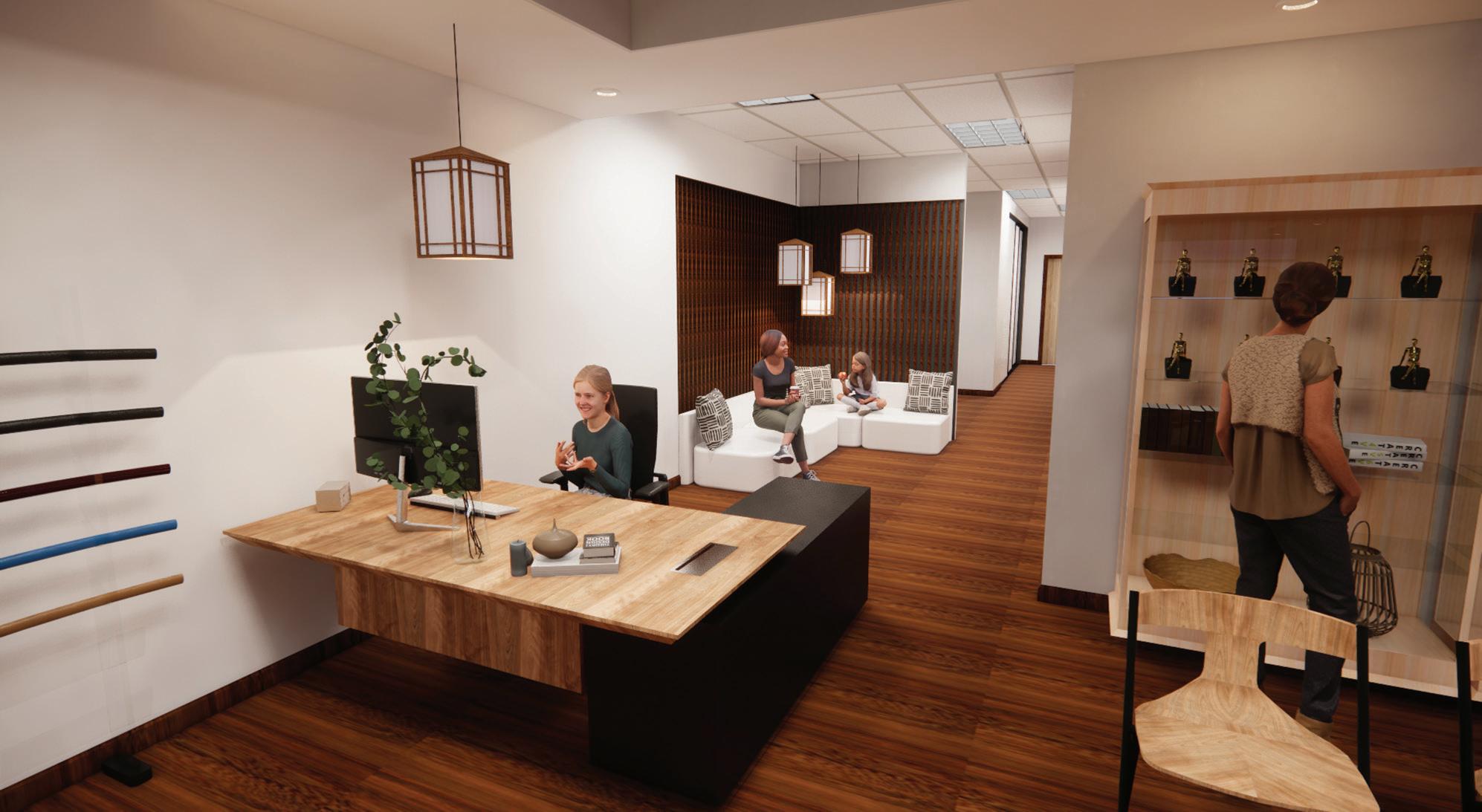
04 SHIPPING CONTAINER HOME

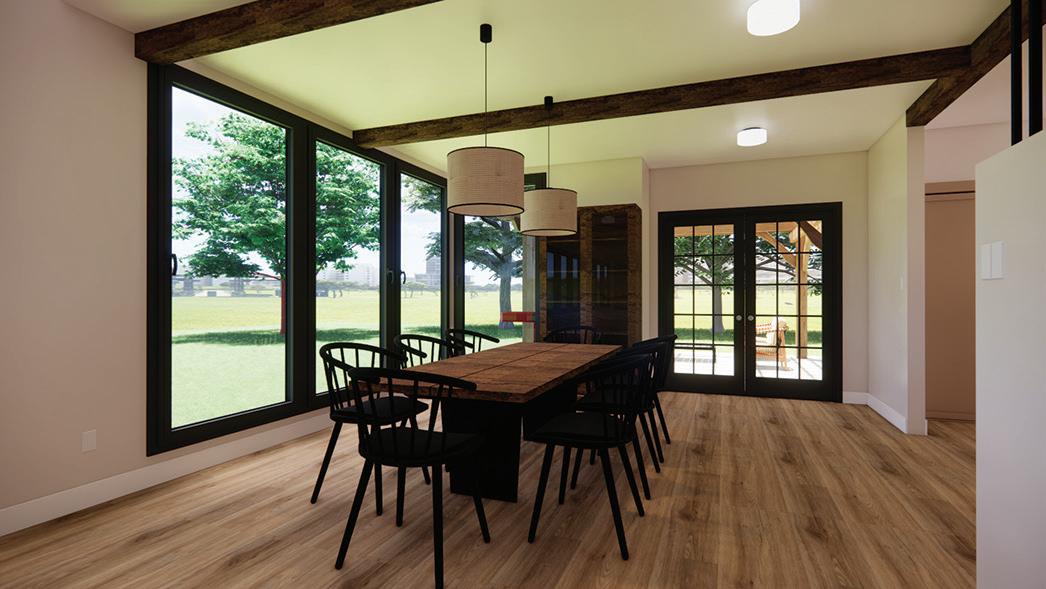

MATERIALS







Level 1 Furniture Plan


The client wanted a modern house built out of shipping containers. The biggest priorities for this house was sustainable materials and finishes as well as practicality for a family home. Earthy colors and natural materials create a relaxing atmosphere that balances well with modern elements. This design consists of 7 containers on the first level and 5 containers on the second level. The home features a 3 car garage, workout room, laundry, back patio, 4 bedroom, 2.5 bath, office, and large second level porch.


Level 2 Furniture Plan

MATERIALS


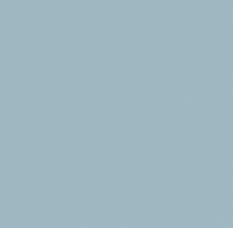





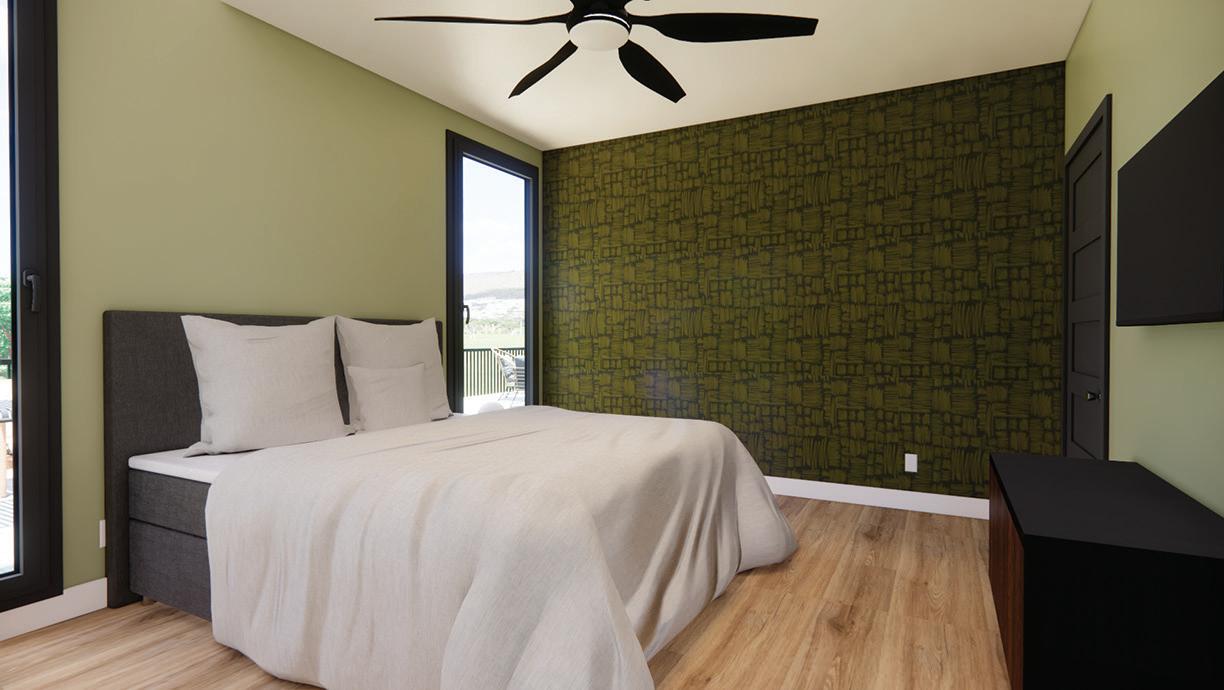
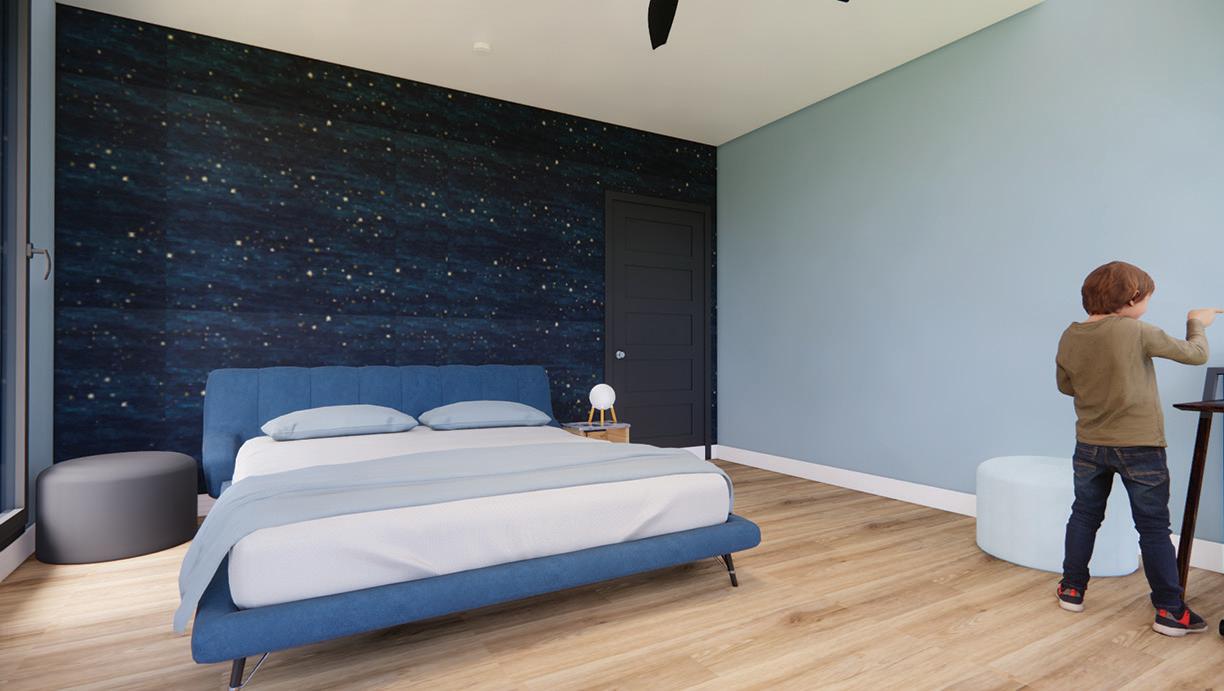
Super Lofts
Softwares Used:
Revit, Enscape
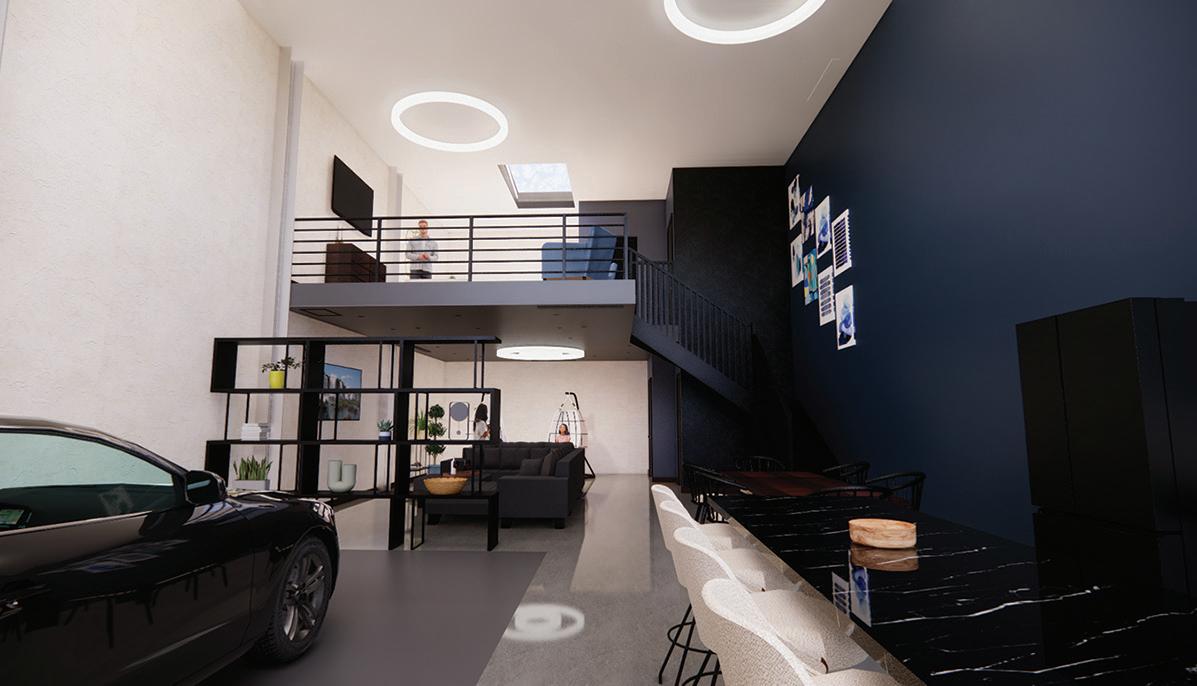
This downtown warehouse space is transformed into modern studio lofts. The space is equipped with 20’-0” ceilings which allowed for a second level loft area, creating the perfect bedroom space. The units have the same first floor plan but have a different second floor plan. This project was completed as a group project.
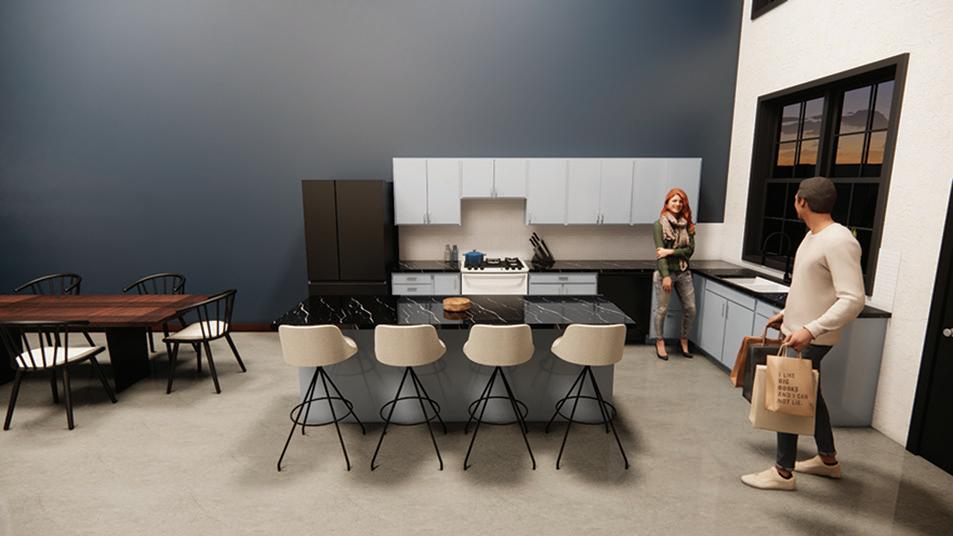

MATERIALS




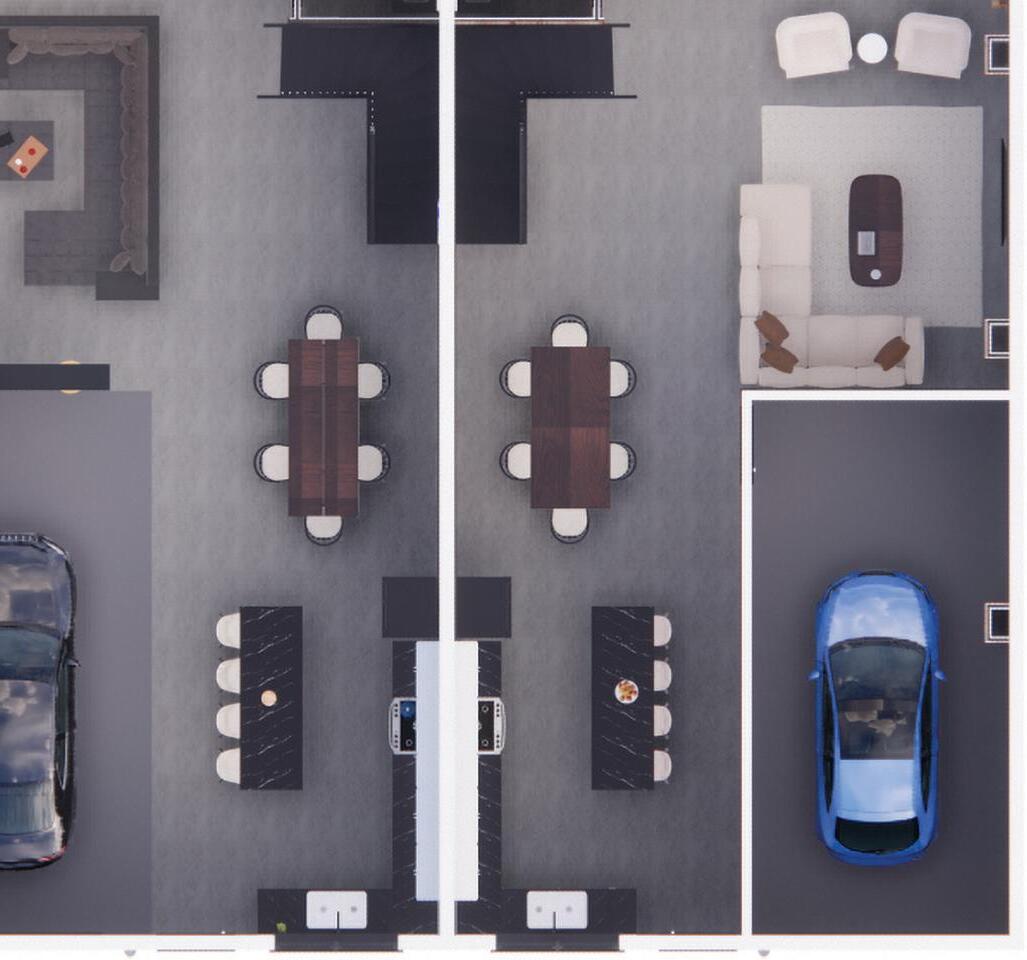
1 Furniture Plan

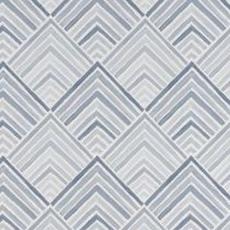
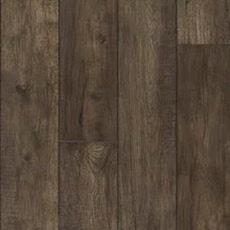
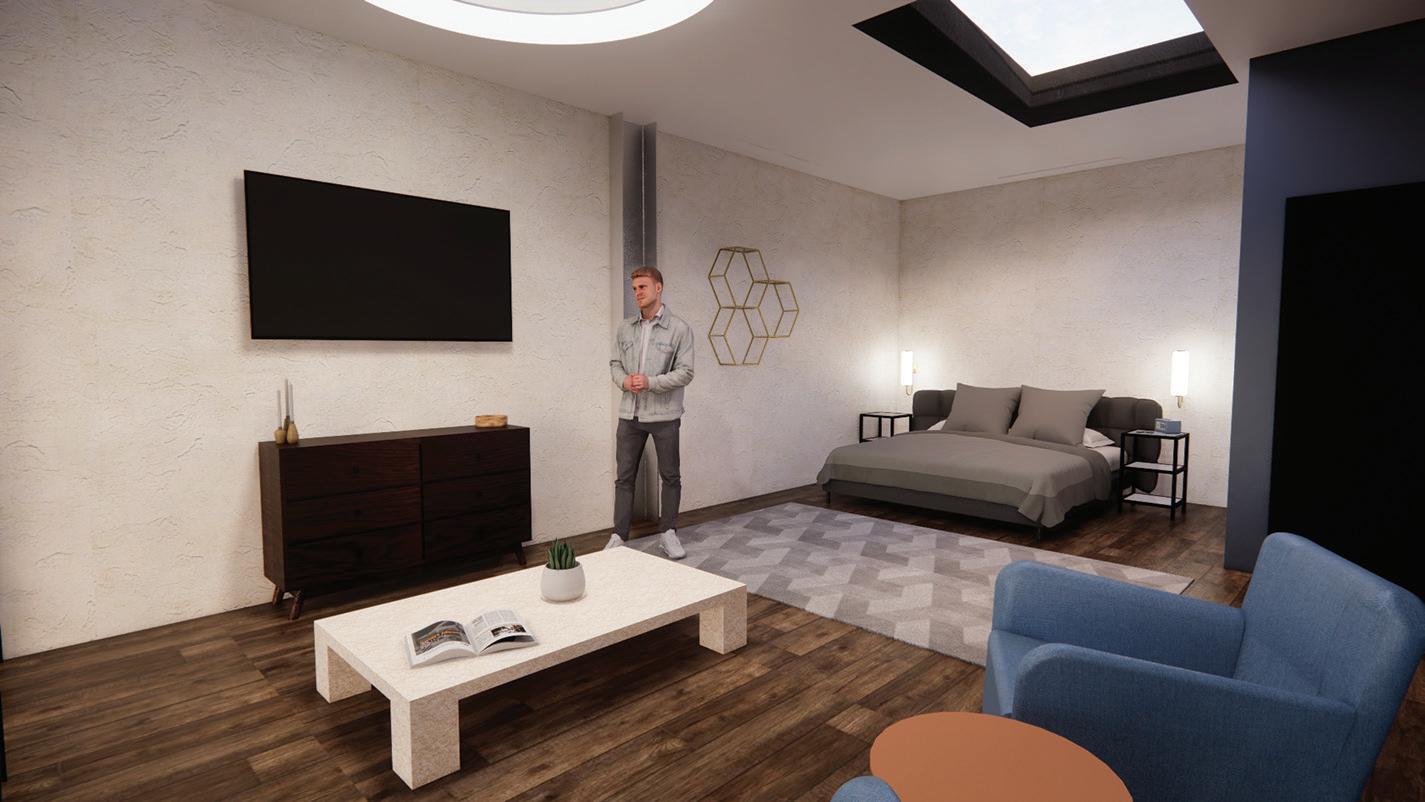


Level 2 Furniture Plan
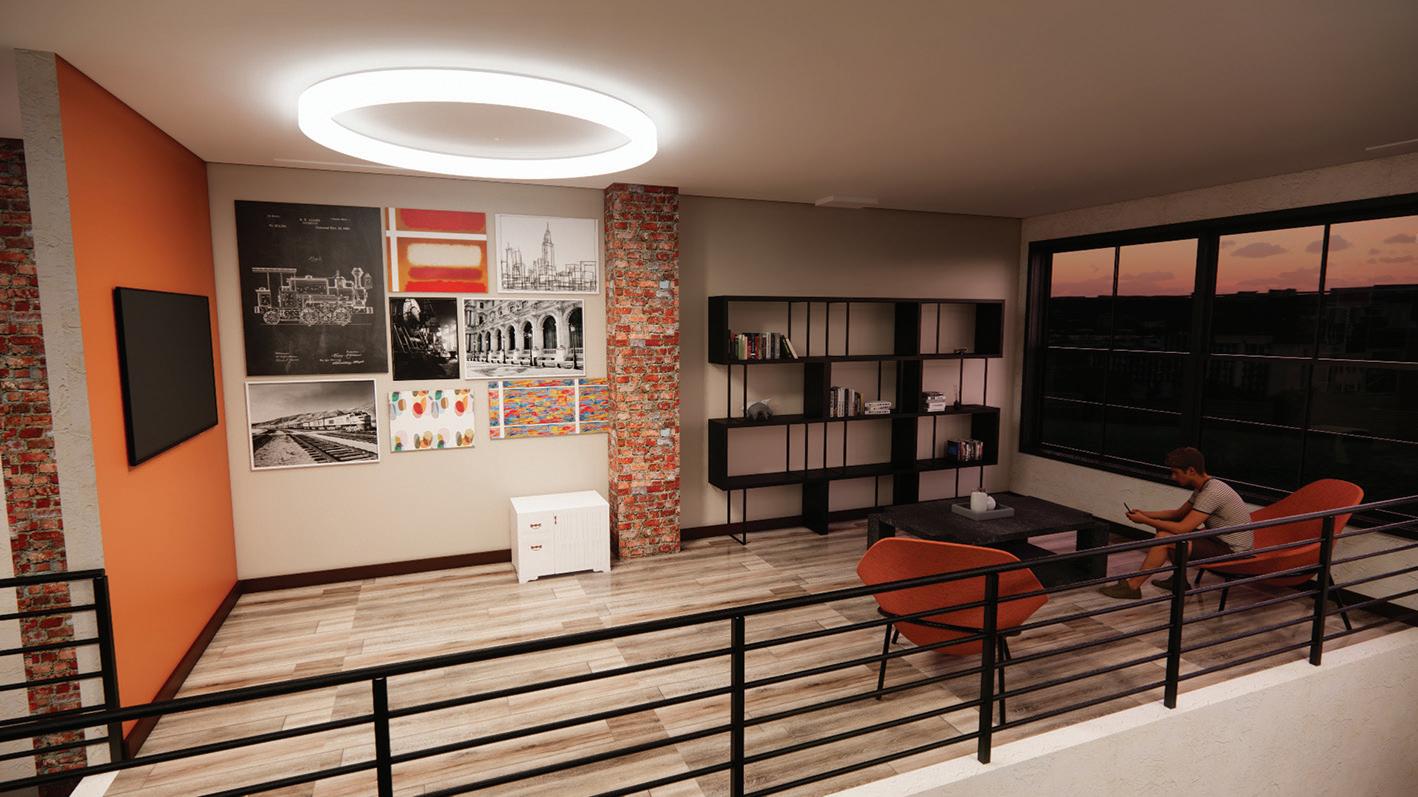

Both spaces have an industrial modern design to appeal to the clients target market. Exposed brick, polished concrete, and wall plaster are a few of the materials used.
MATERIALS


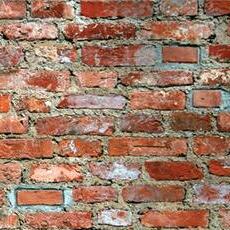

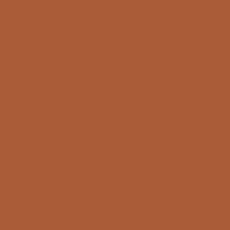

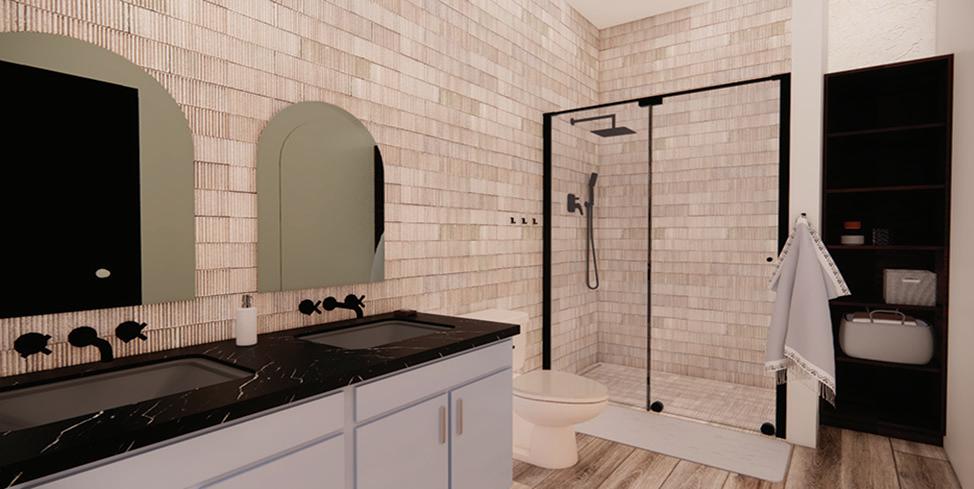
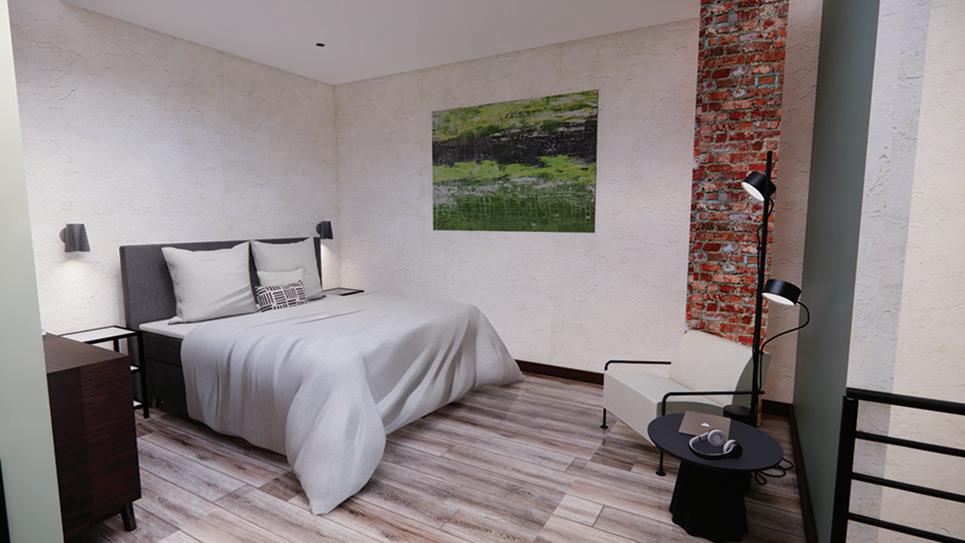
NEXT Student Design Competition
Softwares Used:
Revit, Sketchup, Adobe Illustrator, Enscape
This project is the NEXT Student Design Competition sponsored by Steelcase. Steelcase provided the empty floor plan and the criteria to follow when designing the space. There were a few client wishes for the office design: hybrid working conditions, flexibility, and sustainability.
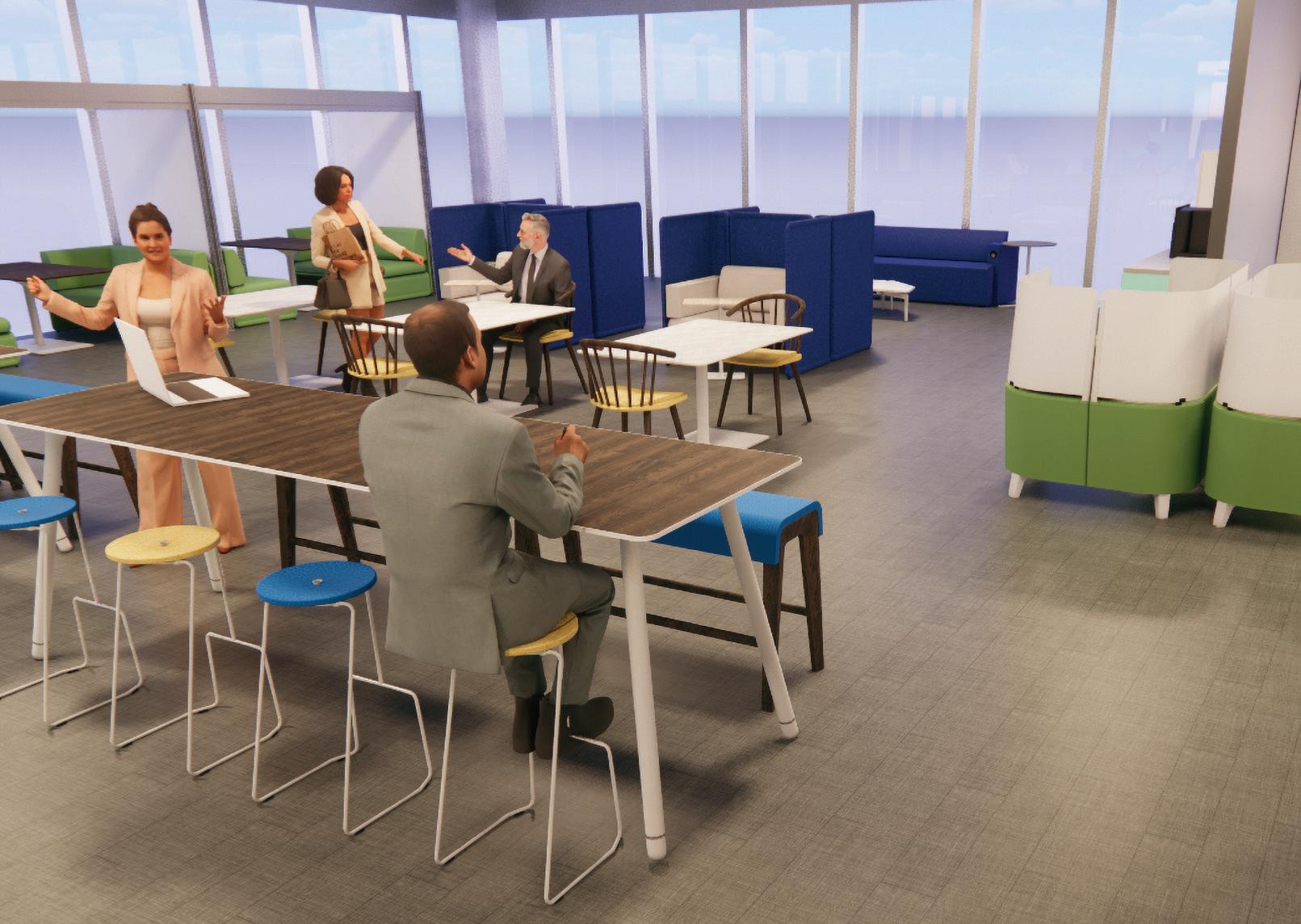
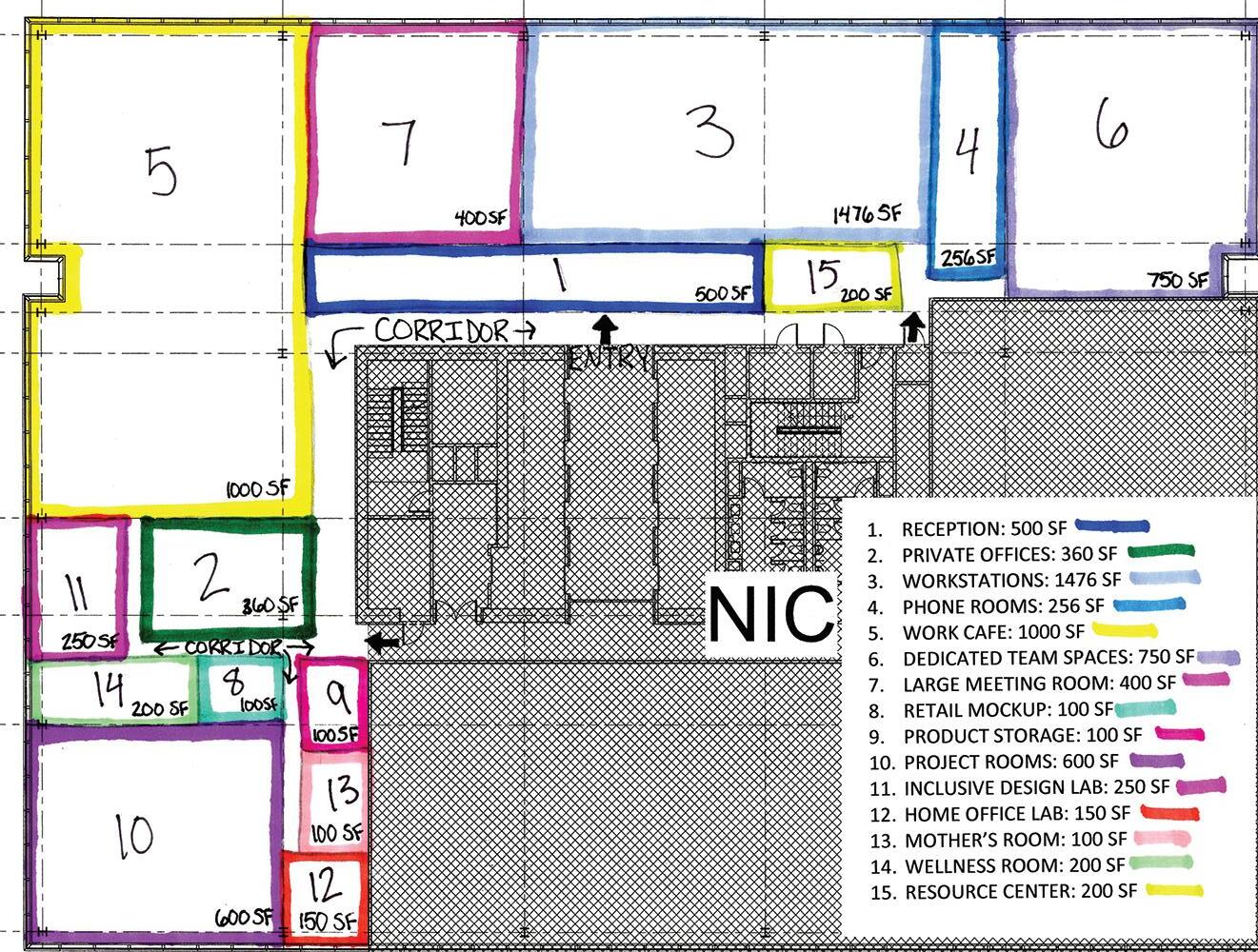
Logo
Blue was chosen to reflect the nearby harbor and the Boston state flag. It also aids in creativity. Green was chosen to bring in nature and is said to be a calming color.

Yellow was chosen to bring in the surrounding area. The local Boston Bruins and the state flag both are yellow.

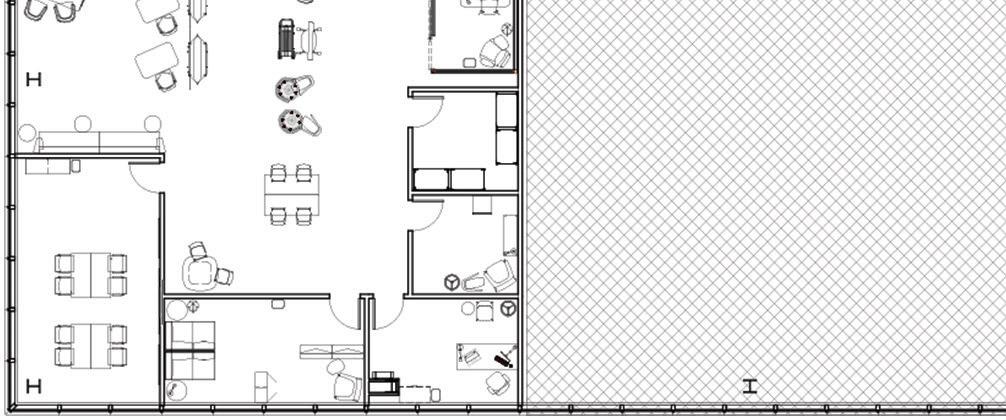



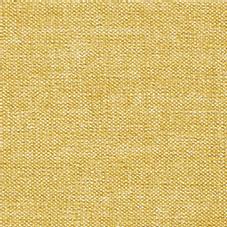




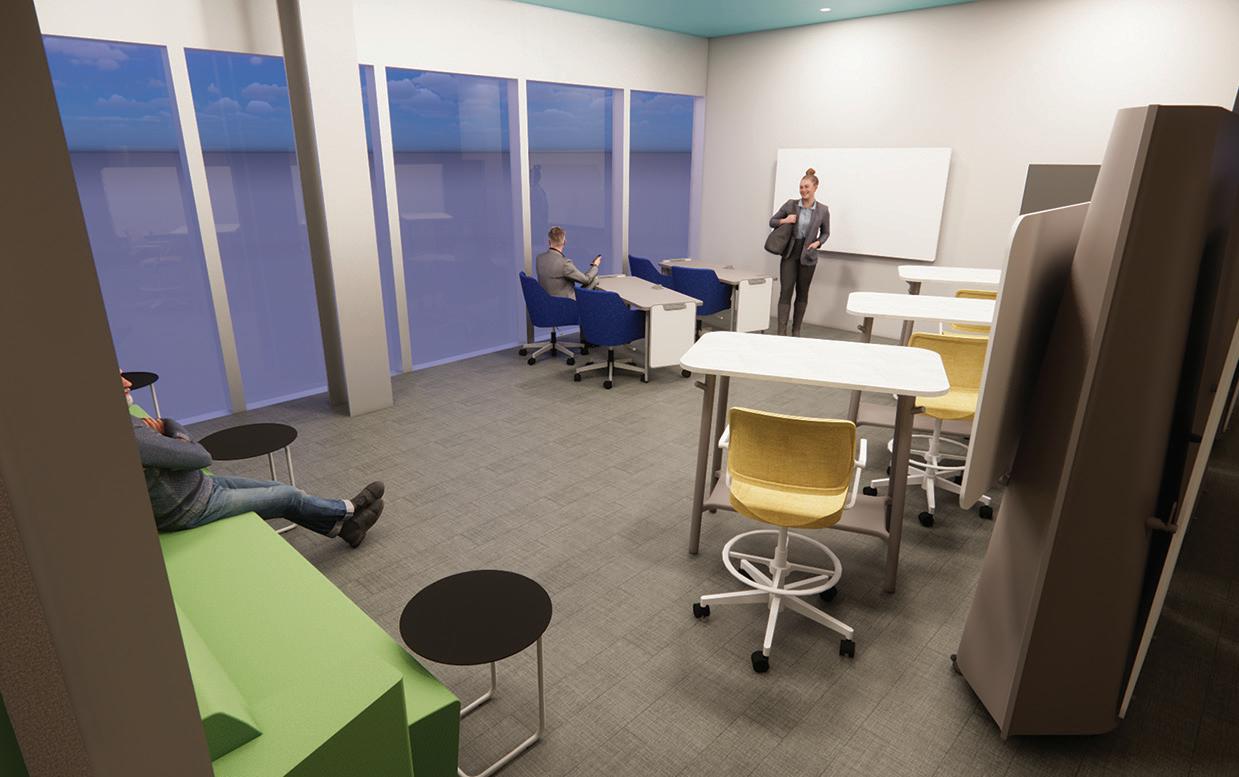

MEETING FACILITY
Meeting & Marketing Facility
Softwares Used:
The original floor plan was provided and drawn to scale in Revit. Worked through the preliminary process of space planning and did all aspects of the Schematic Design process which led into drafting the plan in Revit. After laying out the walls, the furniture and reflected ceiling plan was produced. A furniture specification and concept board was also completed for this project.
CRITERIA MATRIX
1.
Bubble Diagram

Block Diagram


Fixture Calculations

Reflected Ceiling Plan








Reception Office
Digital Rendering
Softwares Used:
Sketchup, Adobe Photoshop, Revit
Material Selections

Rendered Perspective
RECEPTION OFFICE RENDERING
Started with a blank perspective, chose materials and then rendered them into the space. Used Adobe Photoshop to render the perspective, floor plan and put together the display board. Designed the reception desk in Sketchup and rendered it as well.
Rendered Reception Desk
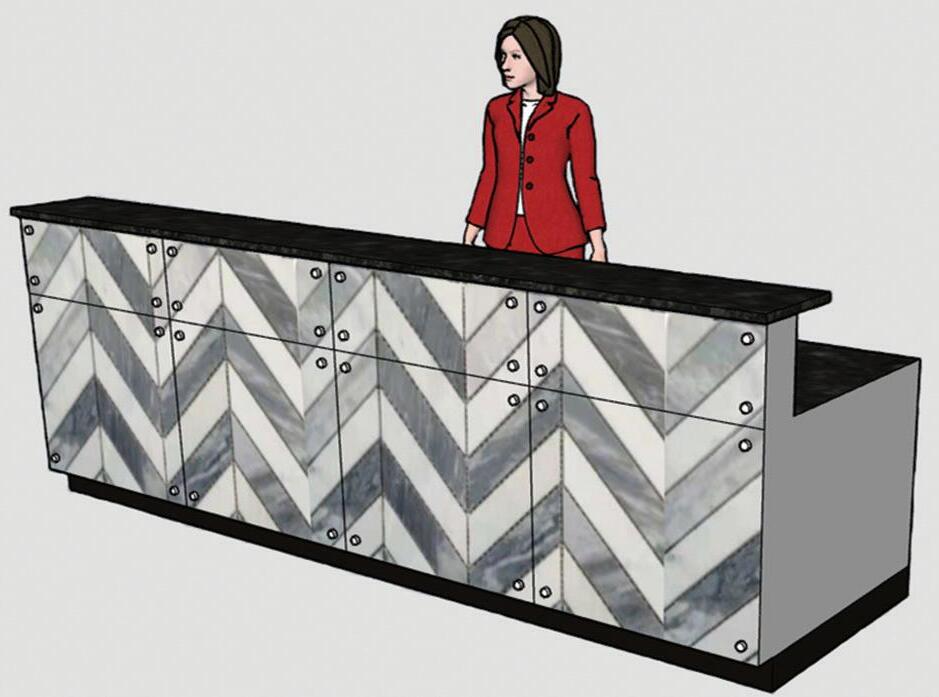

Rendered Floor Plan

09 HAND RENDERINGS AND SKETCHES






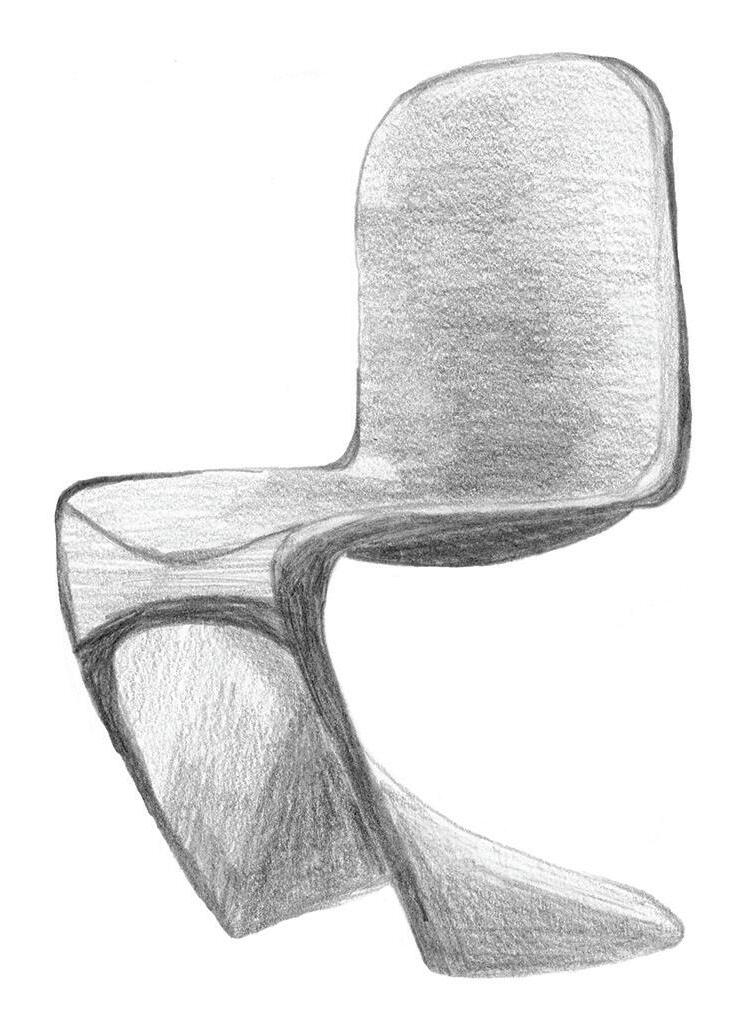
10 GRAPHIC DESIGN
Adobe Illustrator Designs
Used Adobe Illustrator to create vector graphics for web or print use.
T-Shirt Designs


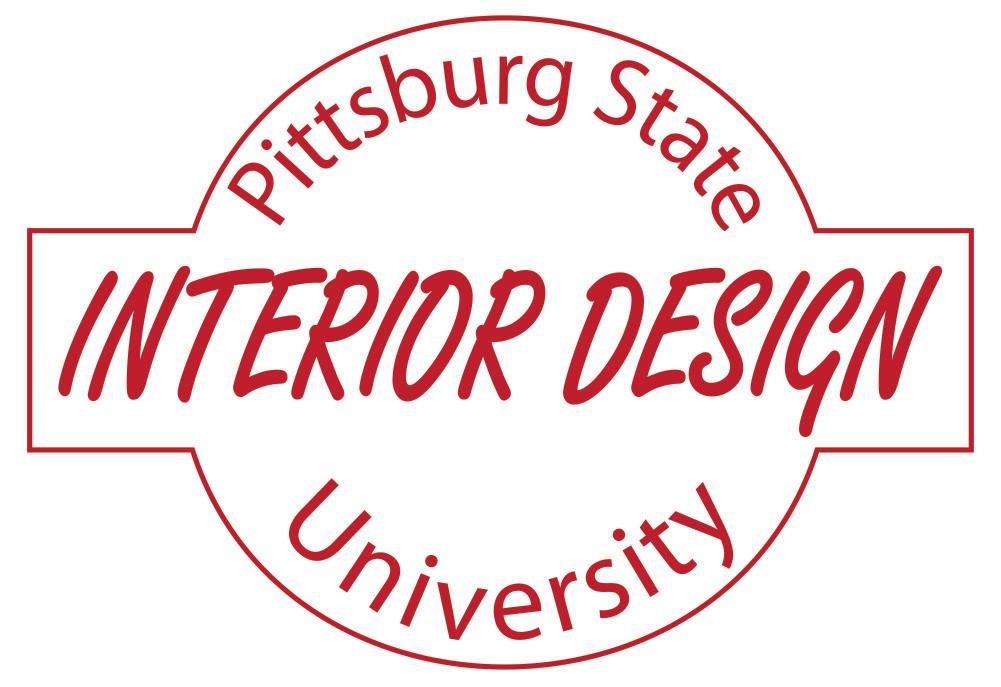

Custom Logos

Children’s Health Center

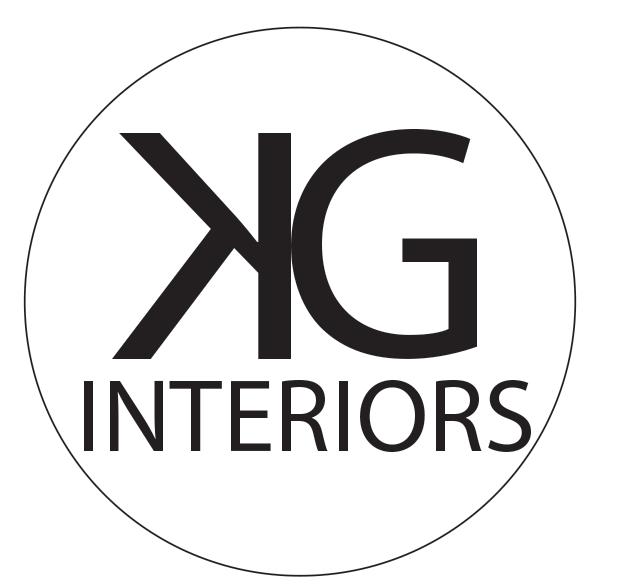
10 GRAPHIC DESIGN
Magazine Covers
Took inspiration from magazines to create ad designs using techniques in Adobe Photoshop.
