LIVE. WORK.



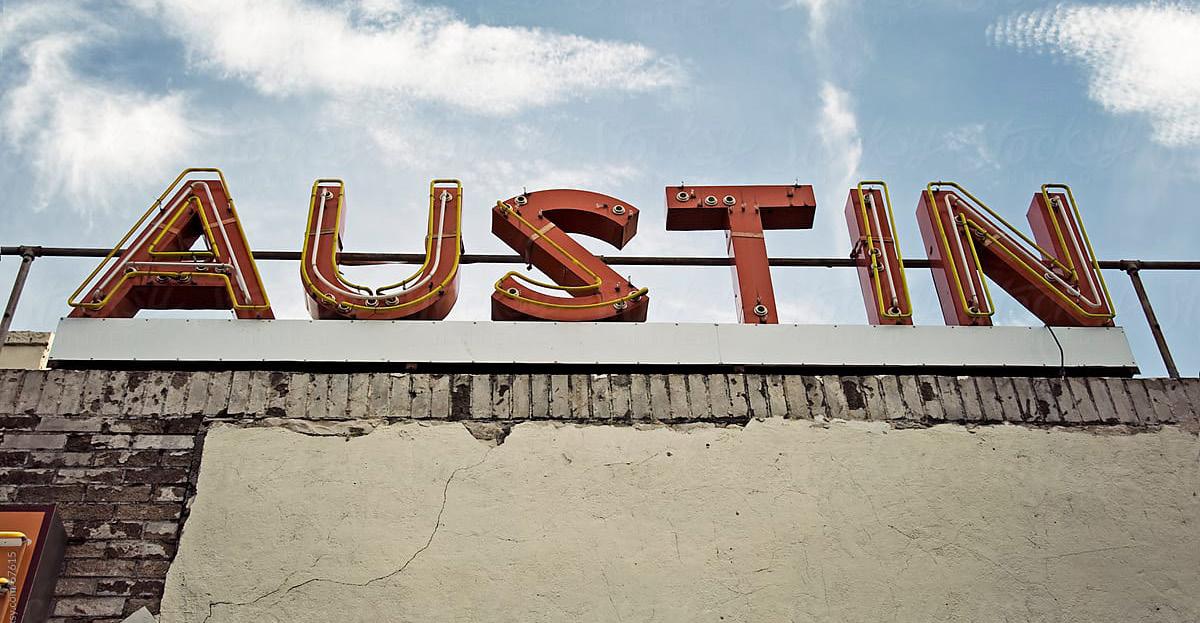
St. Elmo Living offers a unique living experience in Austin’s new up and coming St. Elmo Entertainment District. With modern and quality finishes and full amenities, St. Elmo Living will comprise a mix of studio, one and twobedroom apartment homes.
Located just across a pedestrian boulevard, residents of St. Elmo Living will have easy access to St. Elmo Public Market, Austin’s new premier destination with an artisan food hall, exciting retail, breweries and more. St. Elmo is an environment that is highly desirable, and is also conveniently close to Austin’s CBD and the buzz of South Congress Avenue.

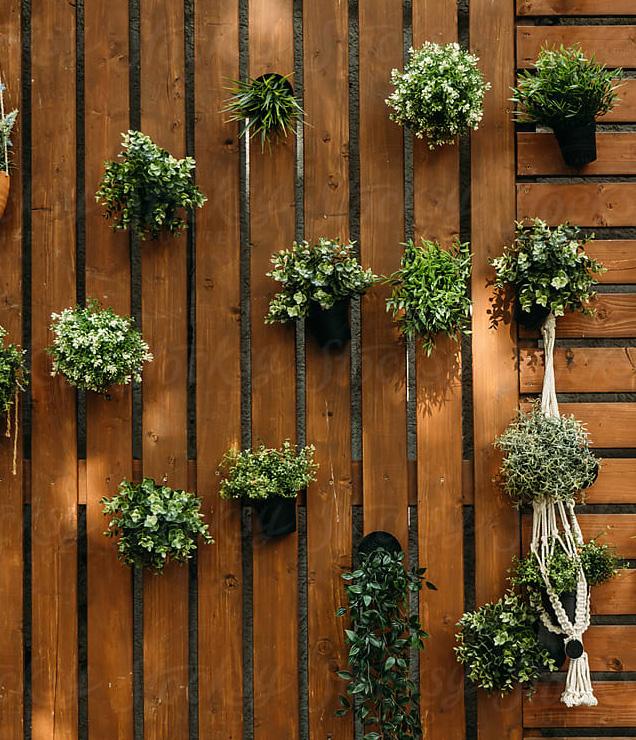
For leasing opportunities, join the interest list today!

WORK. PLAY.
COMMUNITY AMENITIES
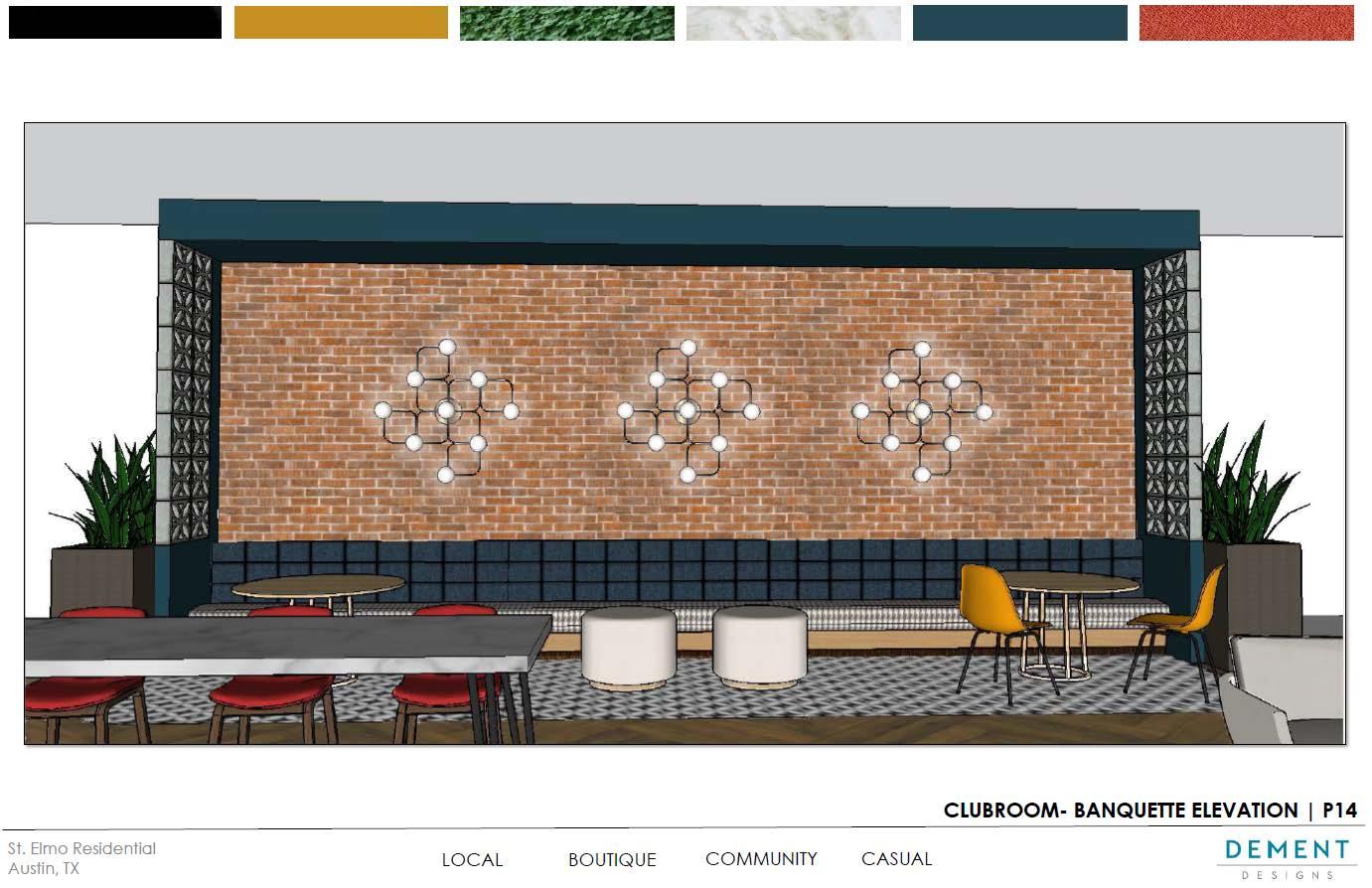
Situated on S Congress Avenue, St. Elmo will give residents a unique living experience in Austin’s new up and coming St. Elmo entertainment district! With modern and quality finishes, St. Elmo will
offer thoughtfully designed studio, 1- & 2-bedroom homes and well-appointed amenities. Let us show you everything St. Elmo Residences has to offer. Contact us for more information!
 Rendering Rendering Rendering 29
Rendering Rendering Rendering 29


28
Pedestrian Blvd adjacent to St. Elmo Public Market
Live-Work-Play in Austin’s world class SoCo district
2 sparking pools with lounge areas
BBQ grilling stations
Serene courtyard with firepit, water fountain & outdoor cafe
24 hour fully equipped wellness center
Indoor-outdoor lounges and social gathering spaces
Dog Park
Two pet spa grooming stations
Multi-level garage parking
EV Charging Stations • Beverage bar • Flexible co-working spaces and conference rooms
Climate controlled interior hallways
Parcel Lockers
•
•
•
•
•
•
•
•
•
•
•
•
•
•
•
•
HOME AMENITIES

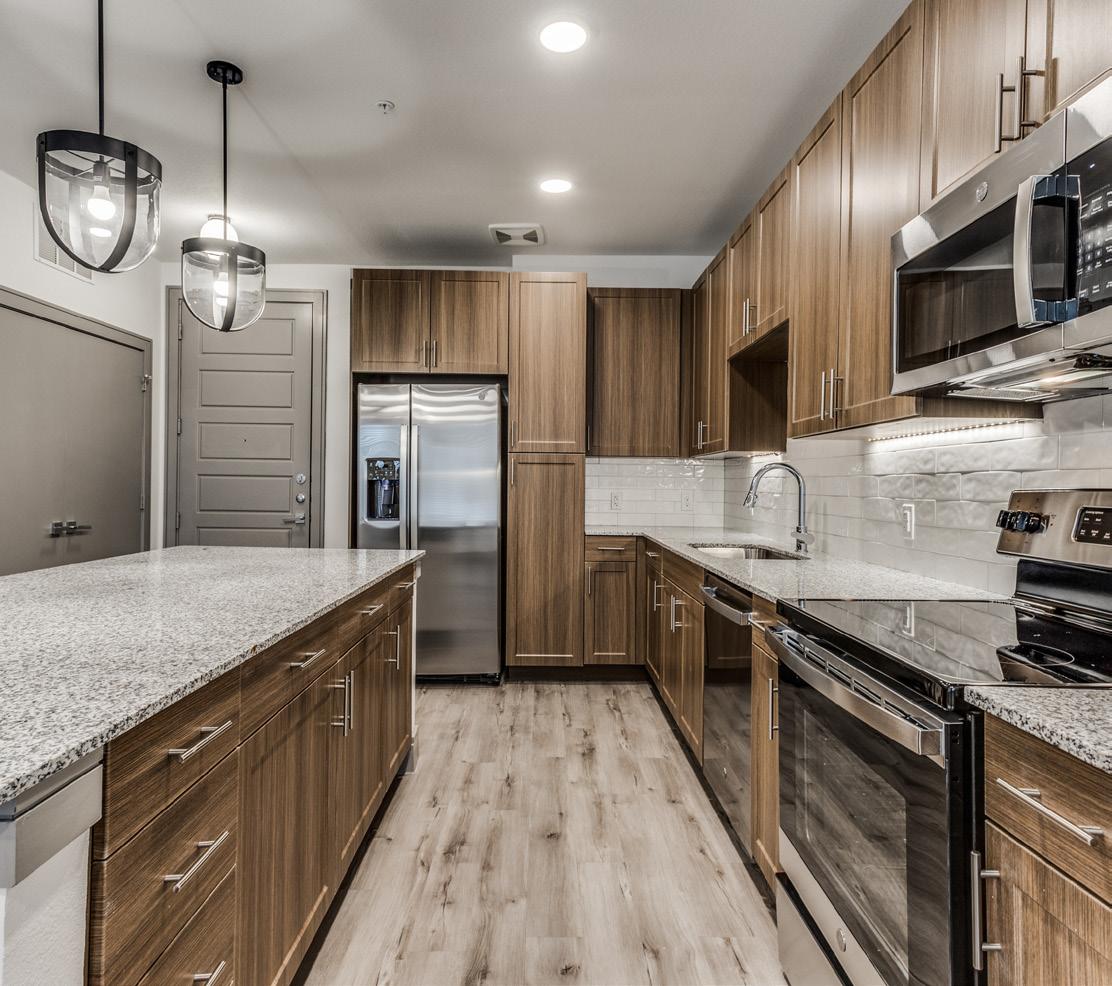
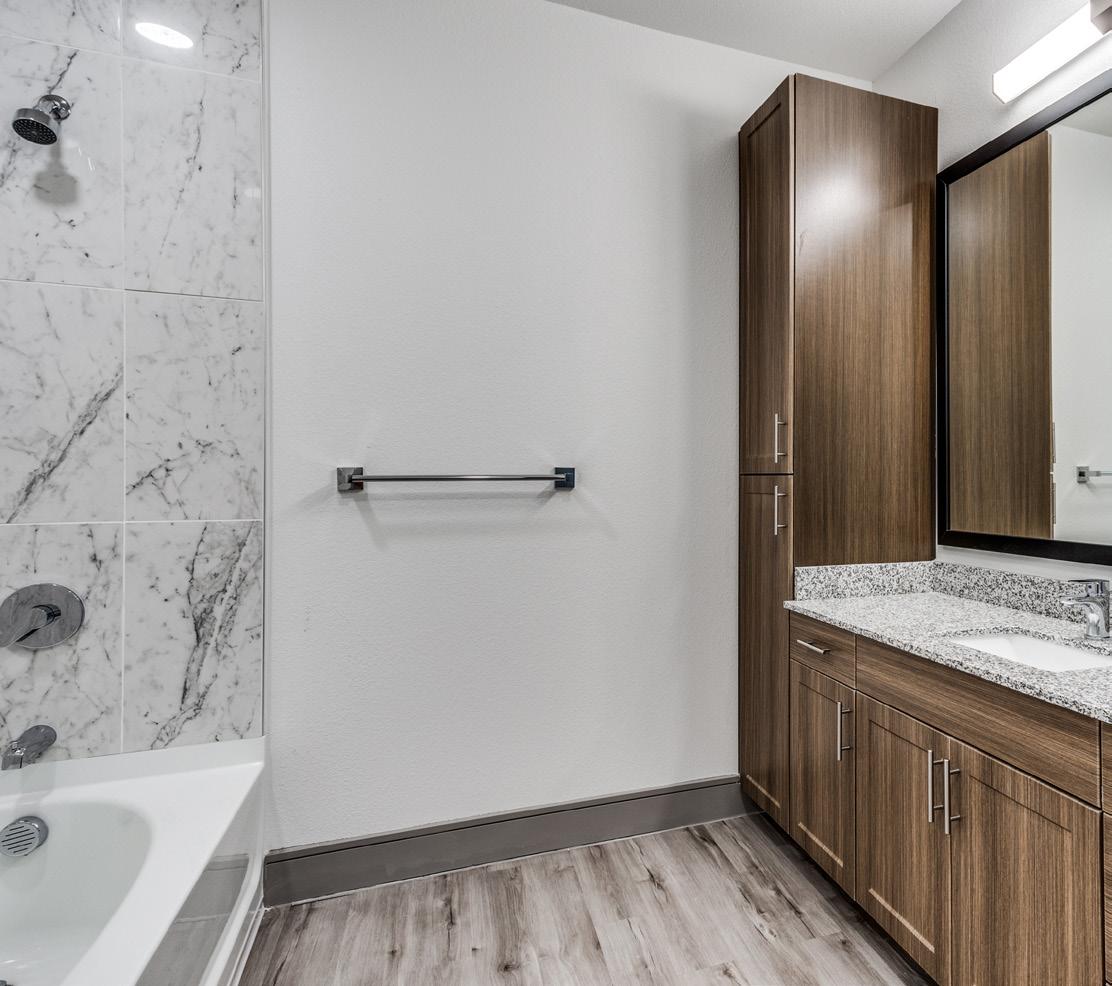
•
•
•
•
•
•
•
•
•
•
•
•
•
•
•
Energy Star GE brand stainless steel appliance package
Flush-mount LED lighting
Dryer included
every home
Washer &
in
refrigerators
water dispenser
French door
with in-door ice &
Custom kitchen
with accent
cabinetry
lighting
Chef inspired kitchens
Large islands with ample storage*
Dry Bar*
Built-in mudroom bench with storage*
Framed bath vanity mirrors
Dual Vanities*
Oversized closets with wood shelving
Frameless glass showers*
Oversized balconies & patios*
Central Air Conditioning
2” Faux wood window coverings
Granite Countertops
2 distinct interior color schemes available
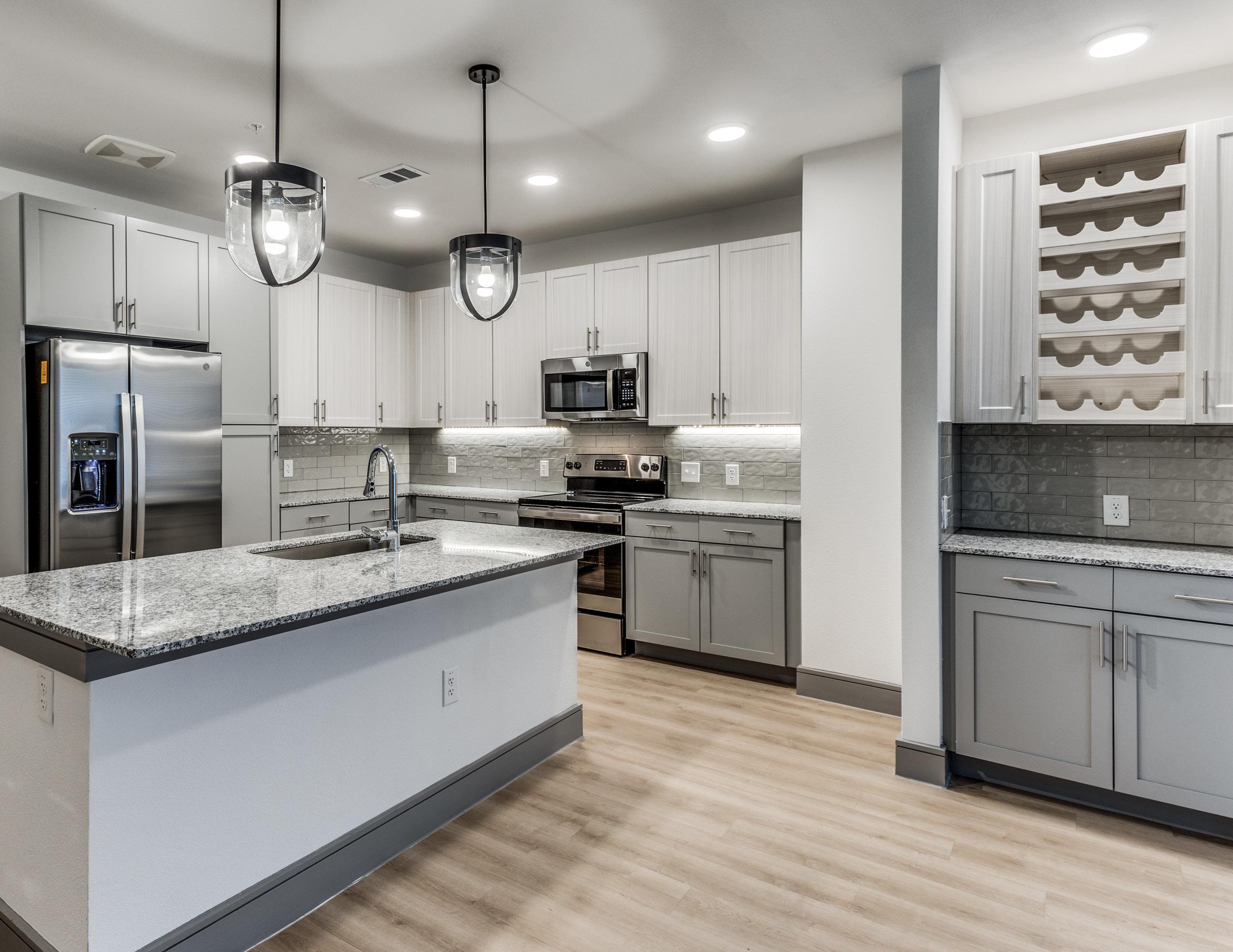
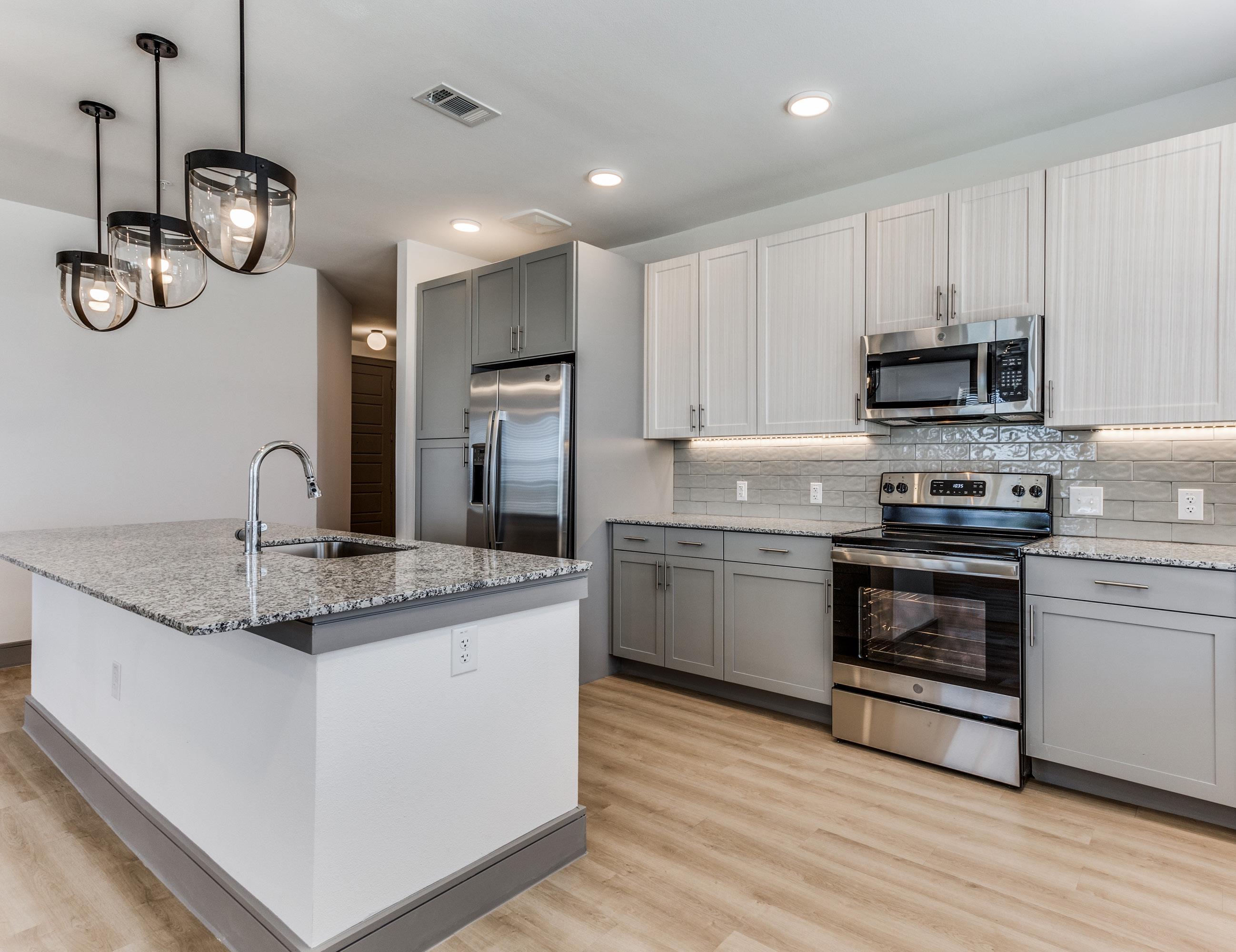
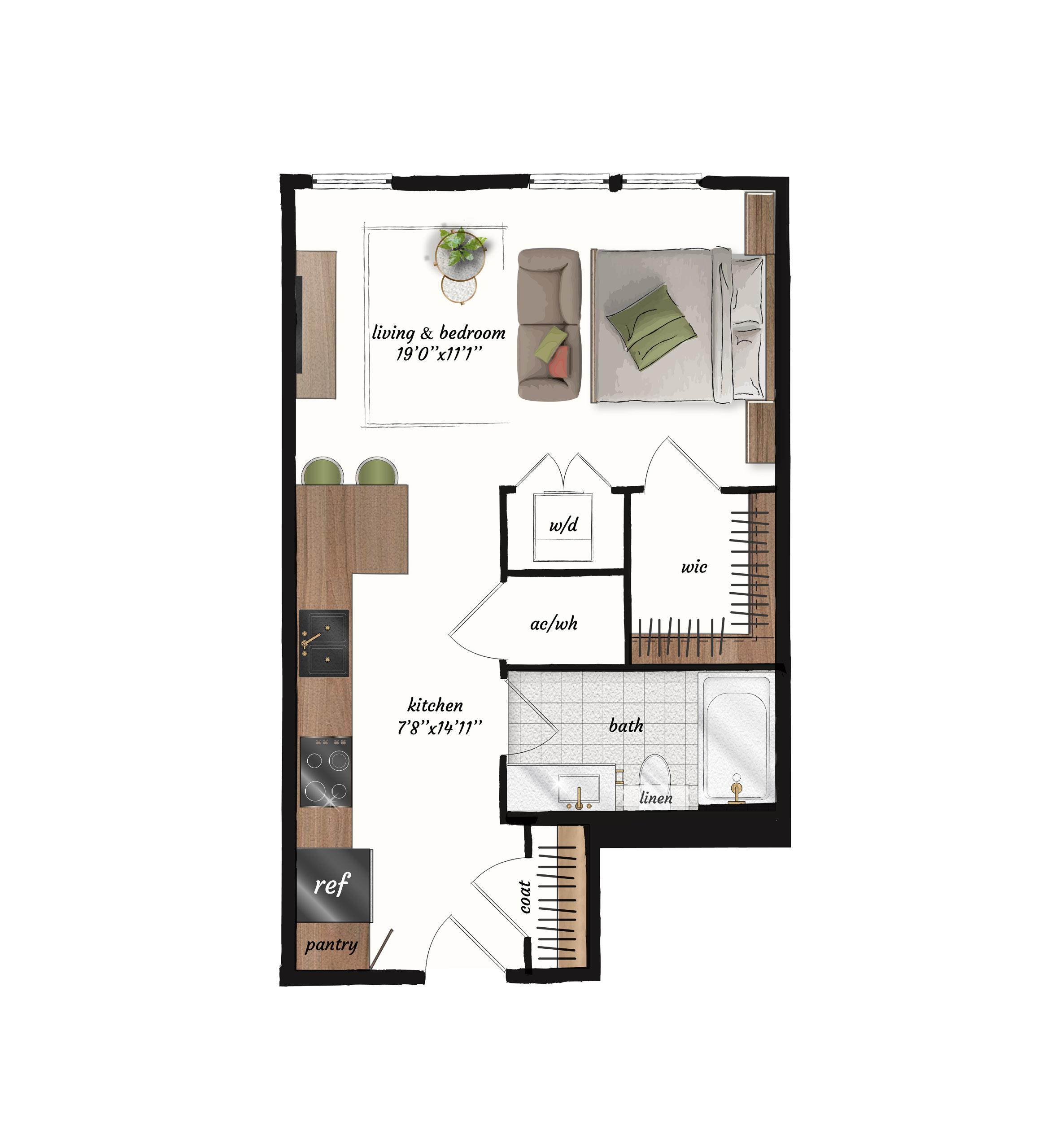
S1 525 SQ. FT. STUDIO 1 BATHROOM Levels 2 - 5
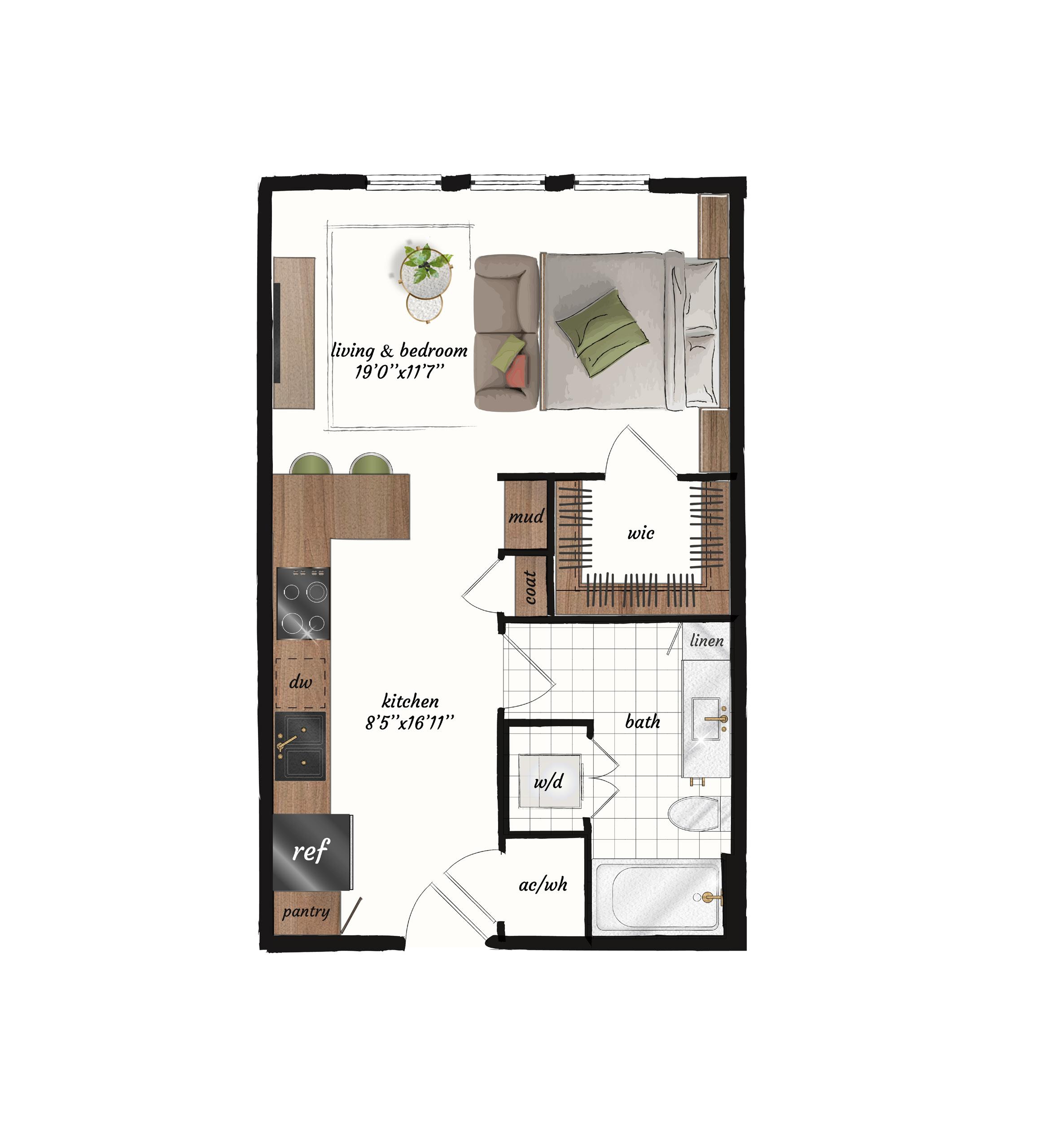
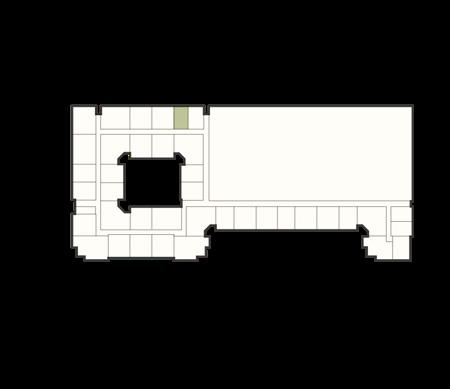

Levels 1 - 5
S2 570 SQ. FT. STUDIO 1 BATHROOM
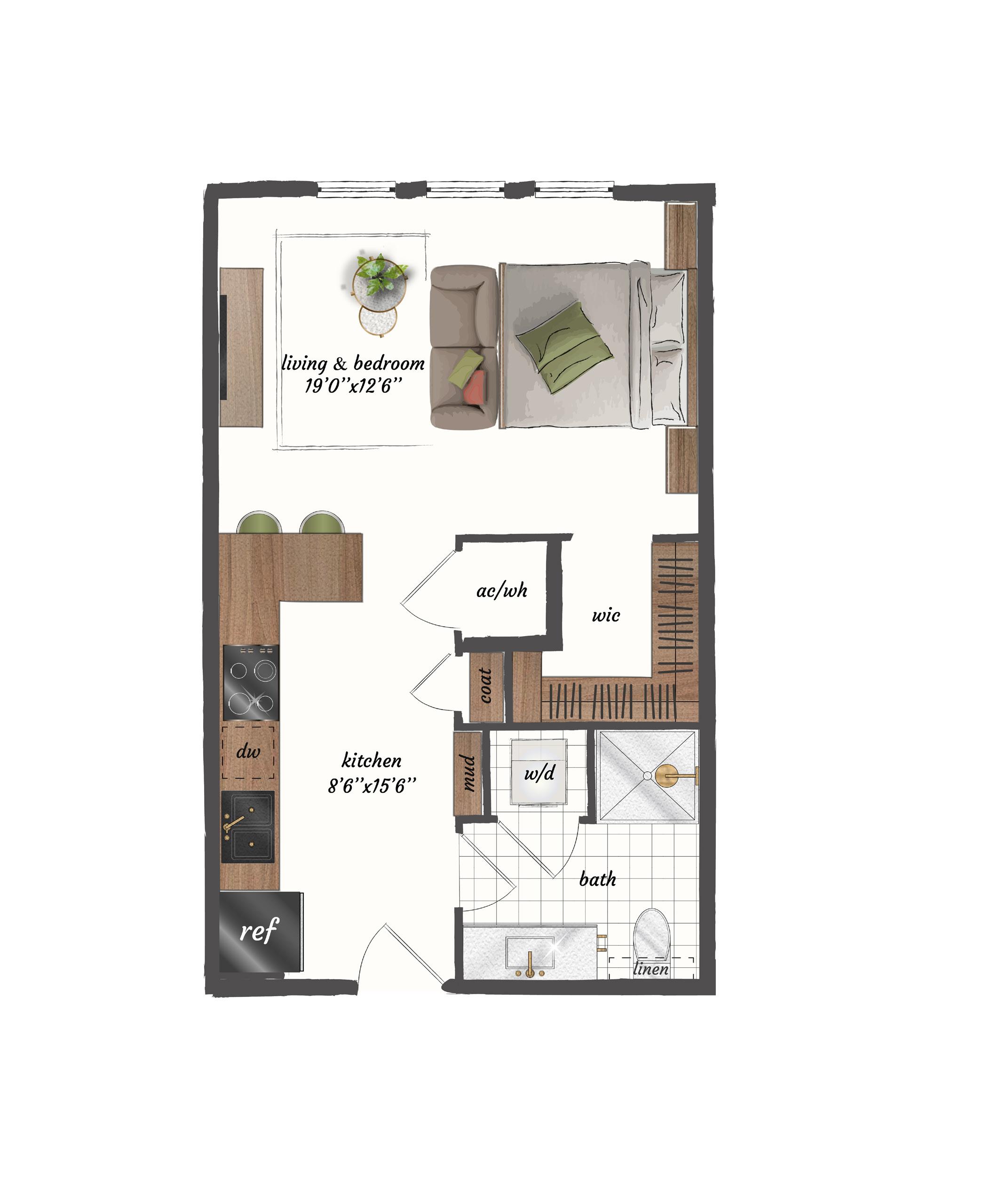


S2.A 570 SQ. FT. STUDIO 1 BATHROOM Levels 2 - 5

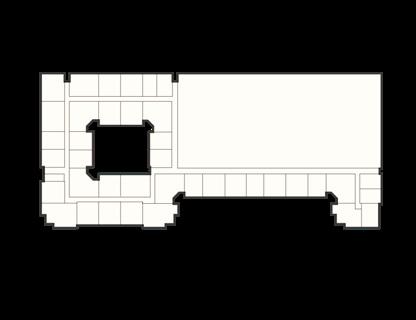
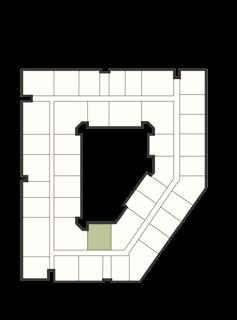
565
Levels 2, 4 - 5
S2 ANSI A
SQ. FT. STUDIO 1 BATHROOM
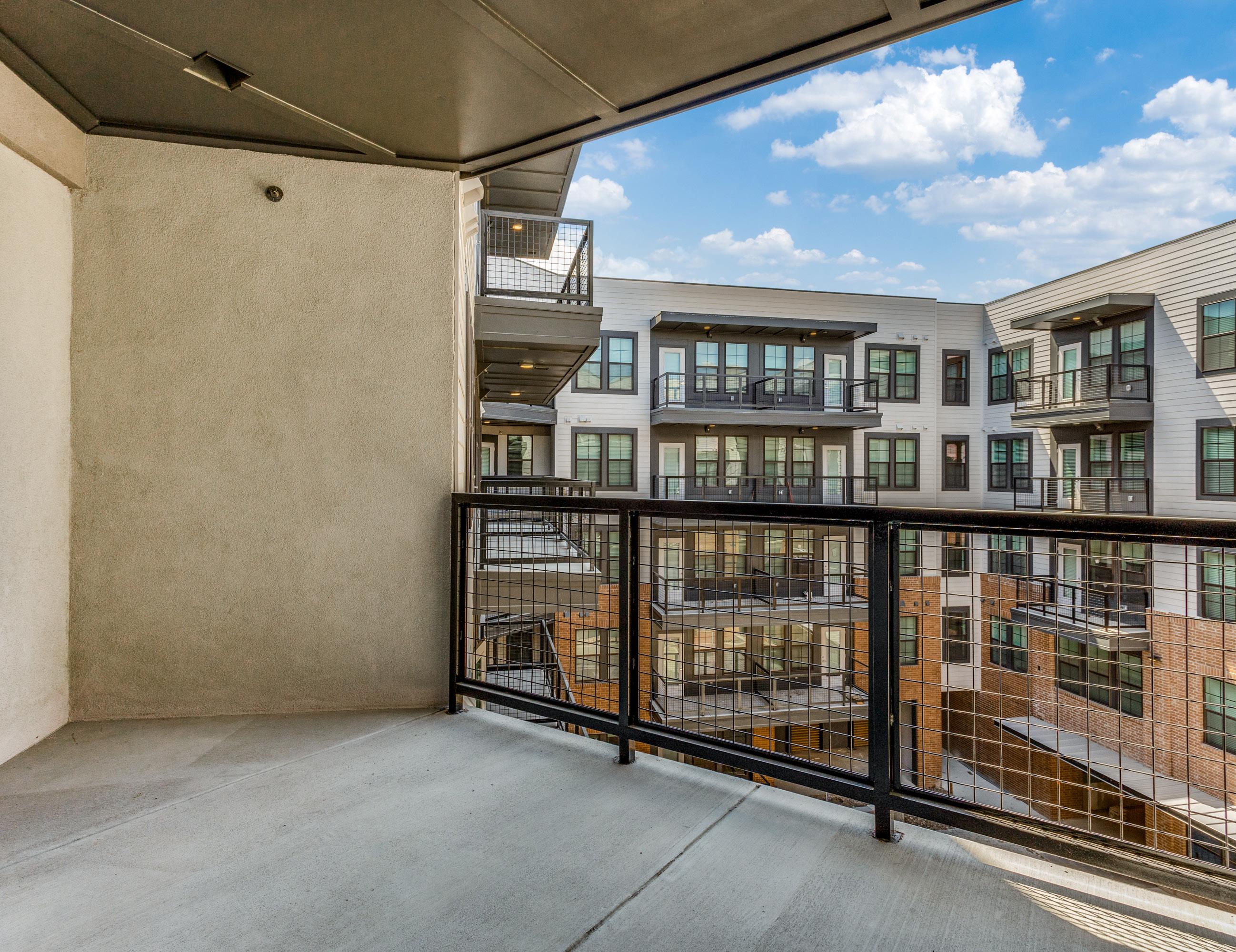
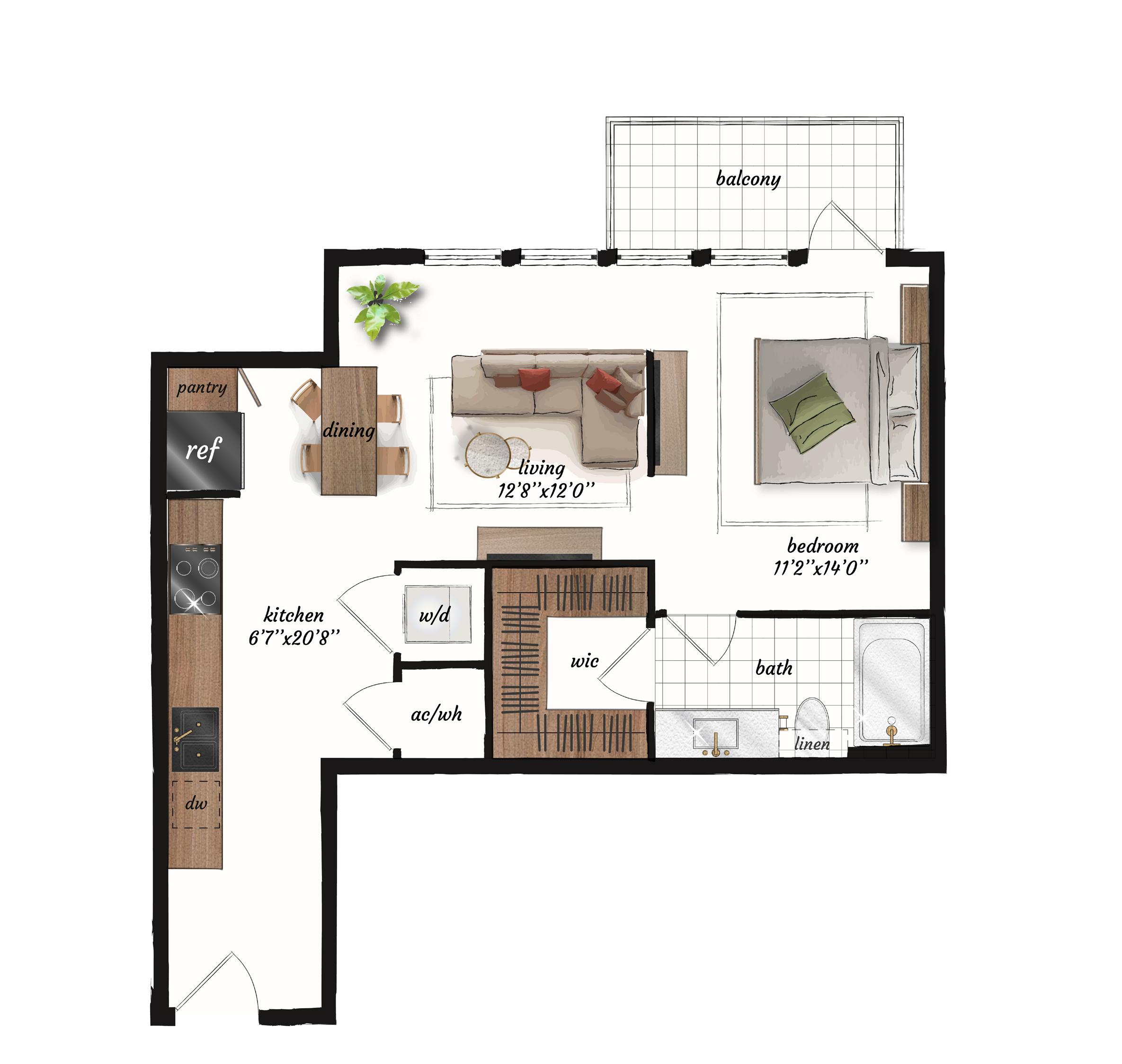
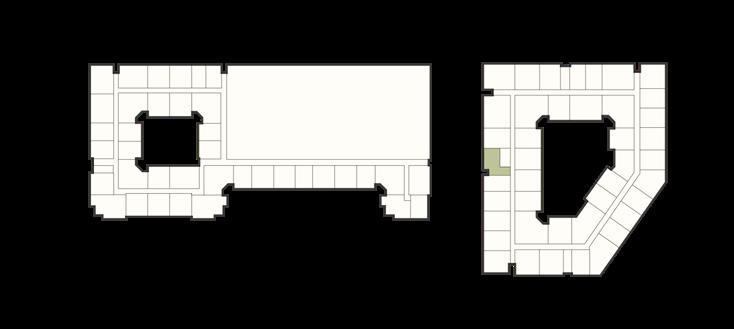
A1 670 SQ. FT. 1 BEDROOM 1 BATHROOM Levels 2, 4 - 5
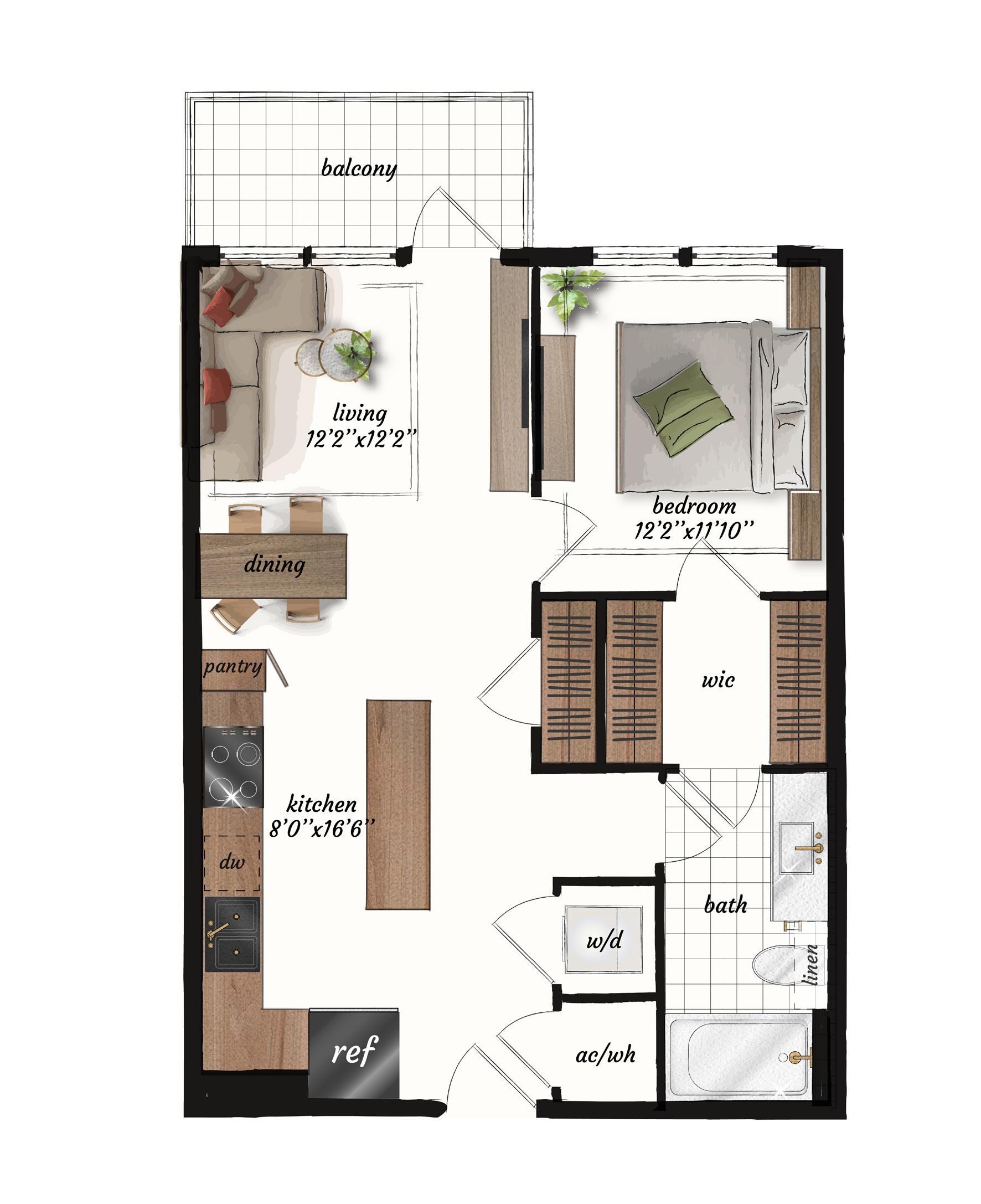
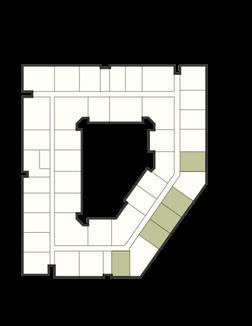
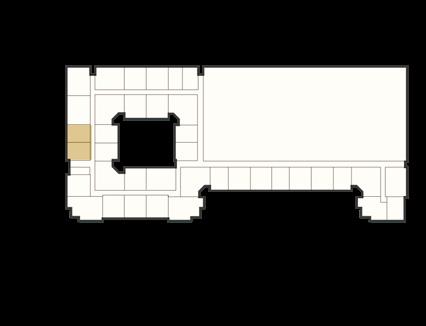
A2 690 SQ. FT. 1 BEDROOM 1 BATHROOM Levels 1 - 5 Levels 2 - 5
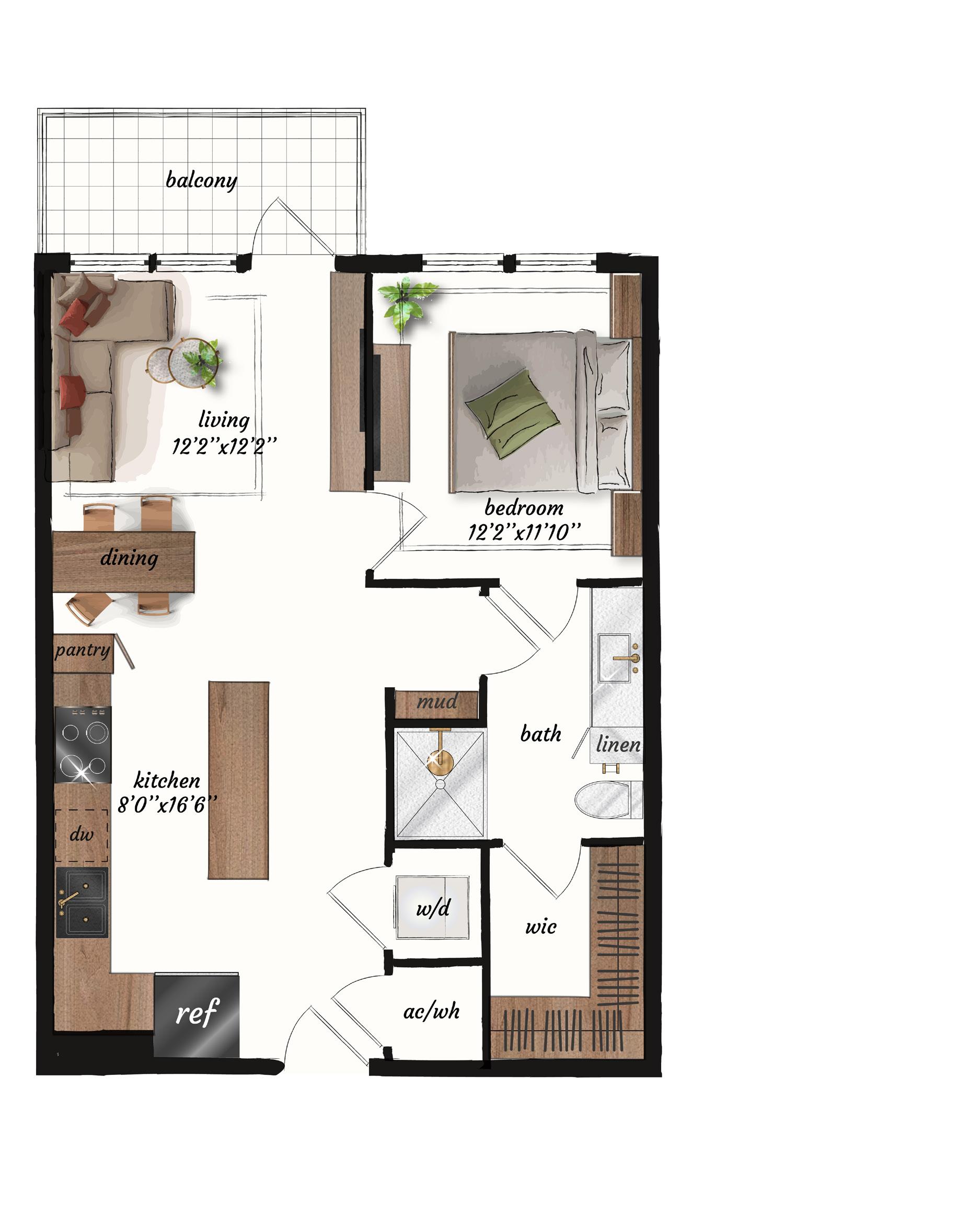
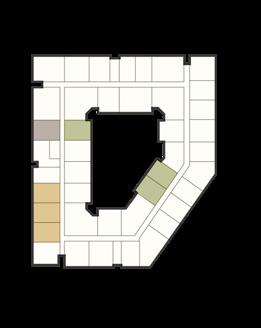
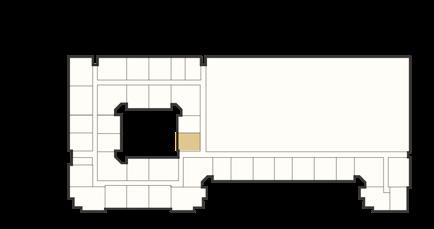
A2.A 690 SQ. FT. 1 BEDROOM 1 BATHROOM Levels 4 - 5 Levels 2 - 5 Levels 1 - 5
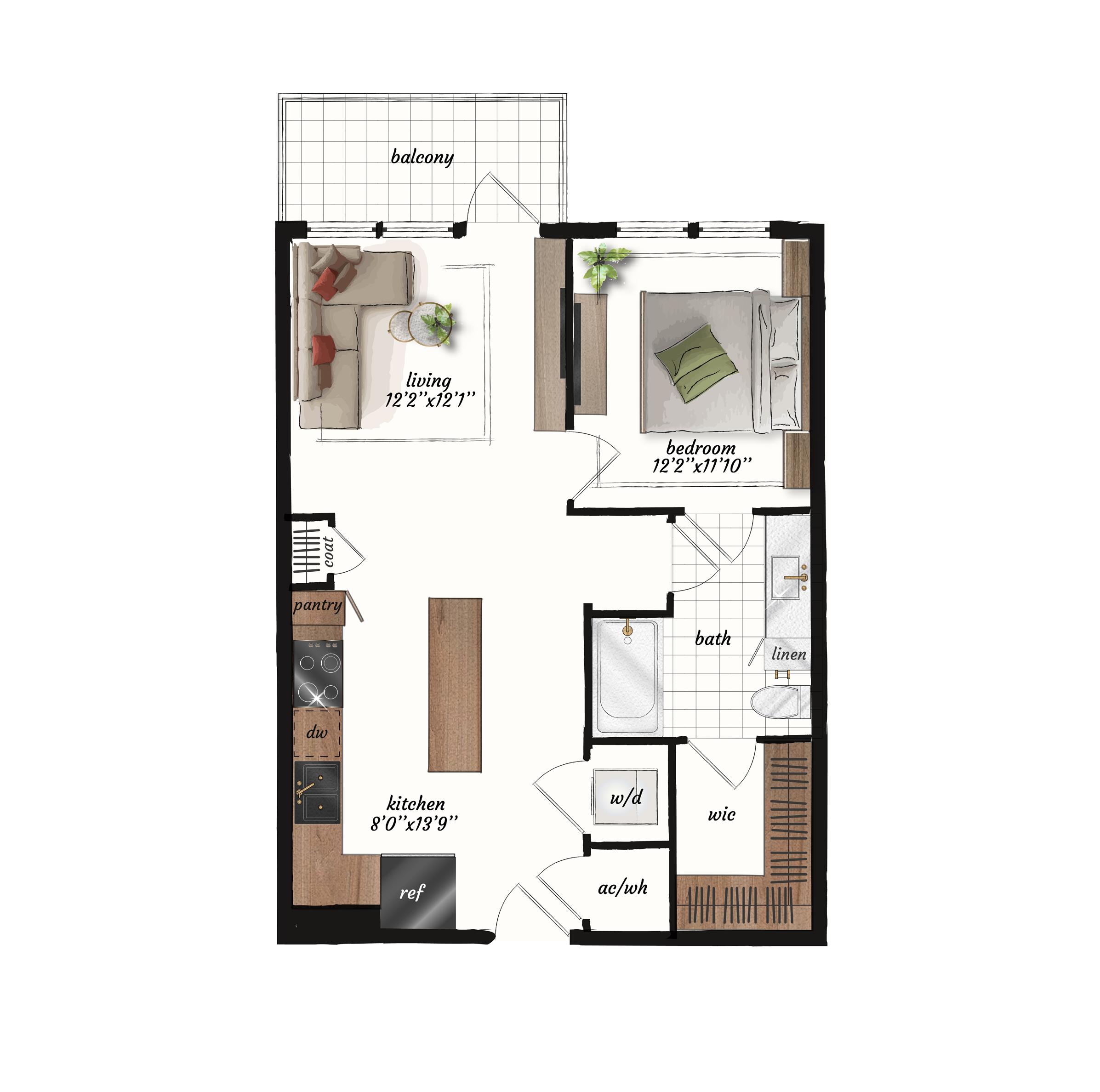
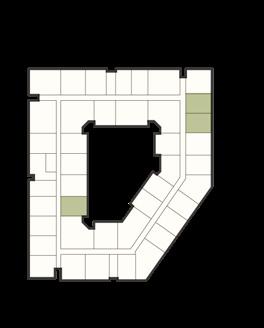
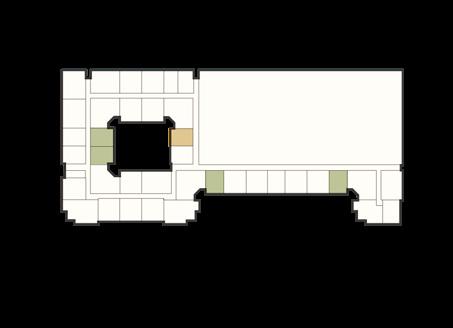
A2.B 690 SQ. FT. 1 BEDROOM 1 BATHROOM Levels 1 - 5 Levels 4 - 5
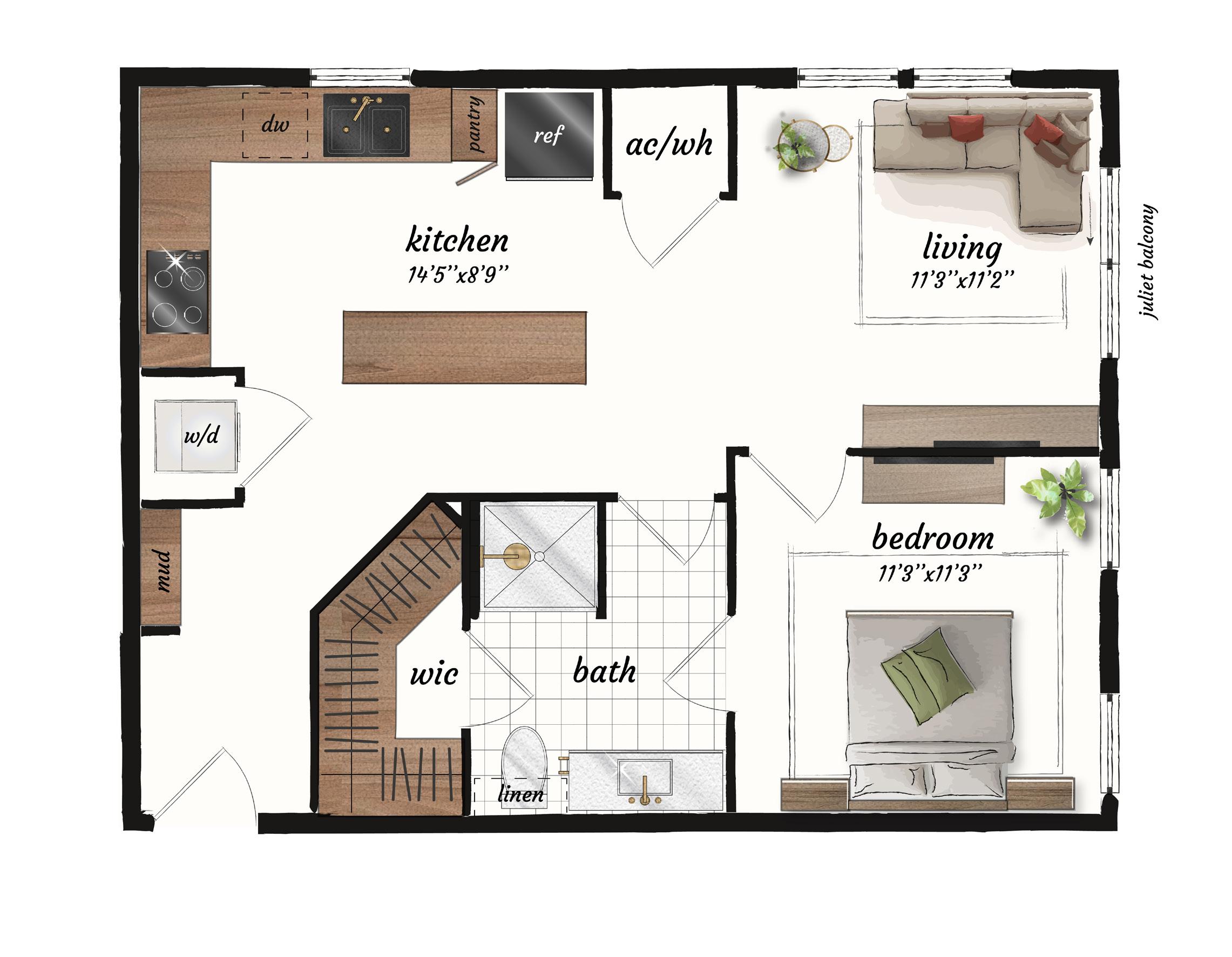
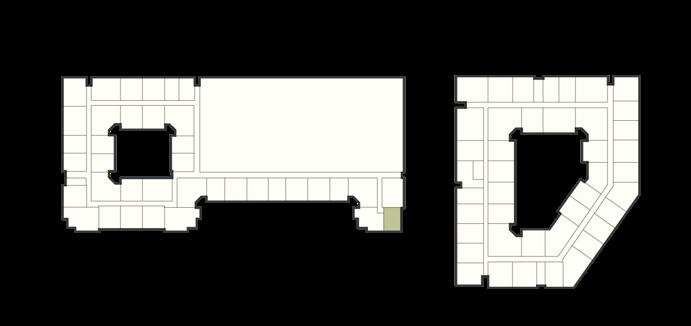
UNIT A2.C 690 SQ. FT. 1 BEDROOM 1 BATHROOM Levels 1 - 5




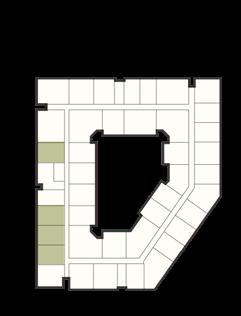

dw kitchen bath bedroom wic w d linen ac/wh entry entry living ref cm 12’2’’x11’6’’ 10’3’’x11’10’’ 10’0’’x14’1’’ UNIT A2-LW A2.LW 690 SQ. FT. 1 BEDROOM 1 BATHROOM Level 1




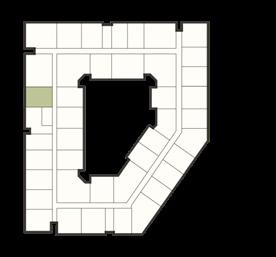
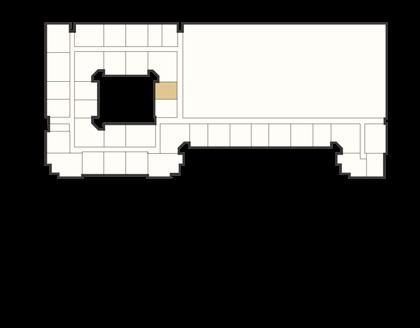
dw linen kitchen bath bedroom wic w d ac/wh balcony living ref cm UNIT A2 ANSI A 12’2’’x11’6’ 10’3’’x11’10’ 7’1’’x14’7’ Floor plans are artist's renderings. All dimensions are approximate. Actual product and specifications may vary in dimension or detail. Not all features are available in every apartment. Prices and availability are subject to change. A2 ANSI A 690 SQ. FT. 1 BEDROOM 1 BATHROOM Levels 1 - 3 Levels 2 - 3
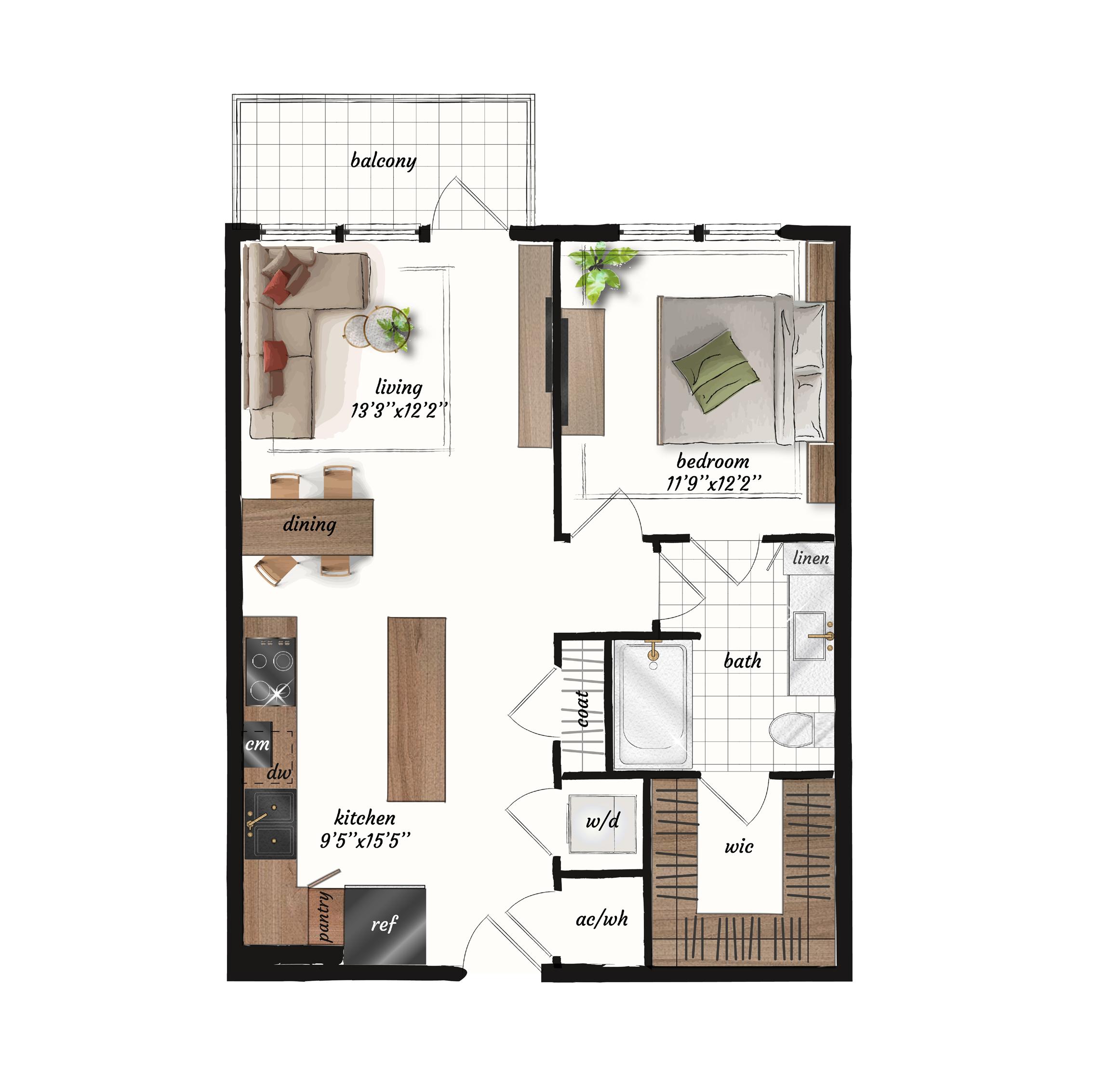
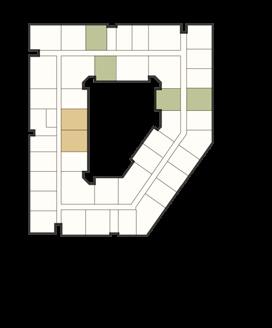
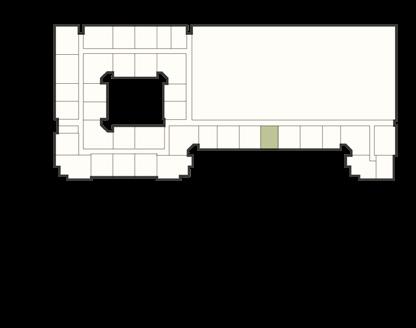
A3 750 SQ. FT. 1 BEDROOM 1 BATHROOM Levels 1 - 5 Levels 2 - 5
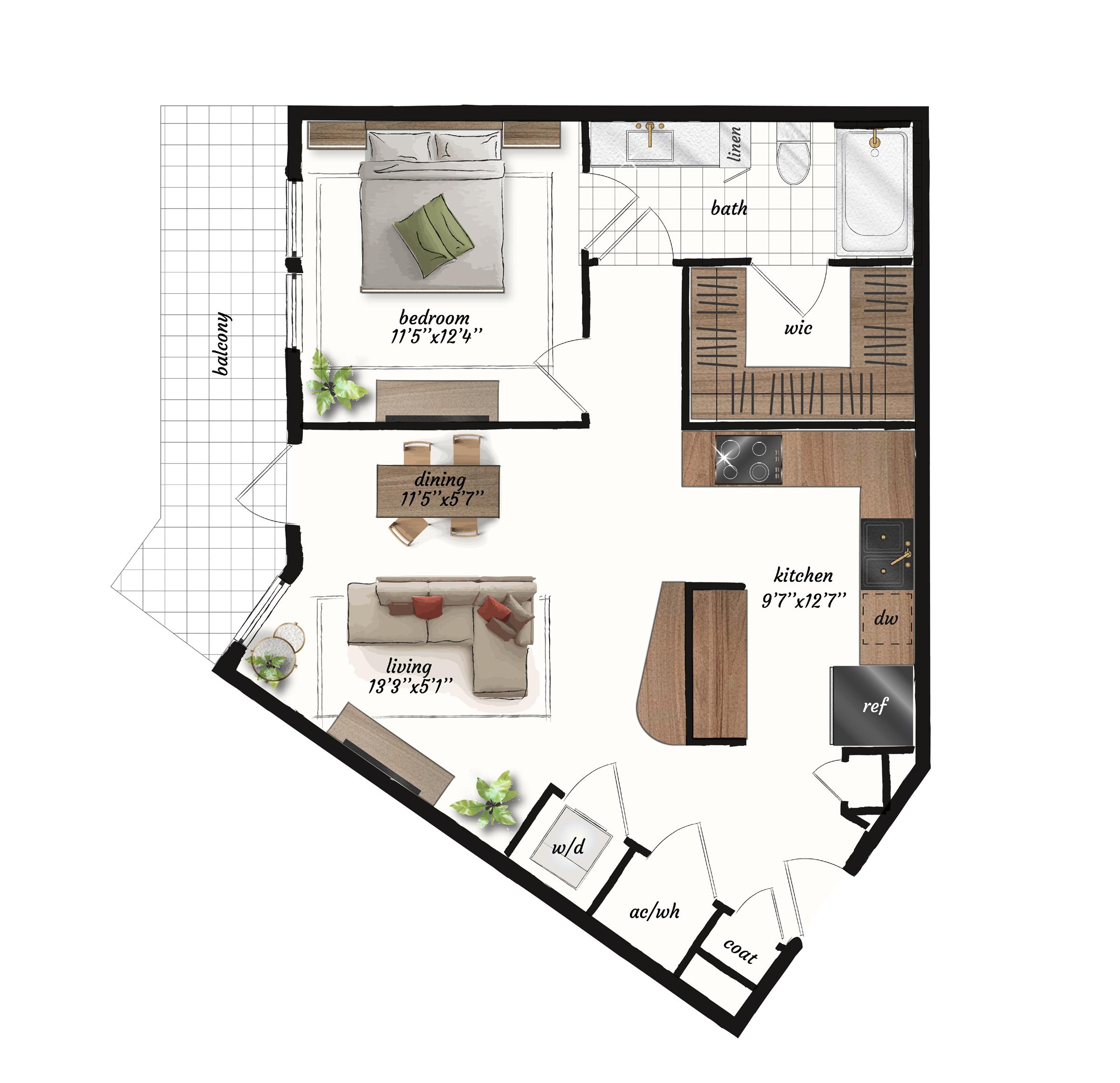
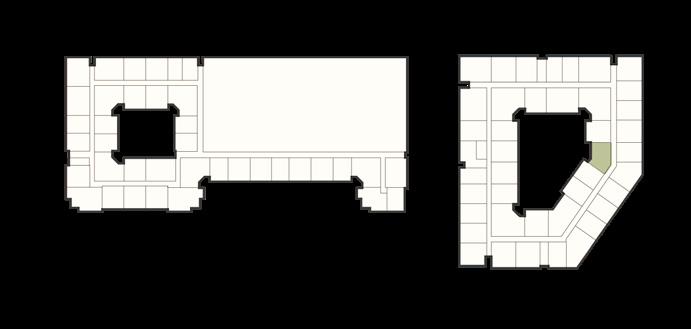
A4 771 SQ. FT. 1 BEDROOM 1 BATHROOM Levels 1 - 5
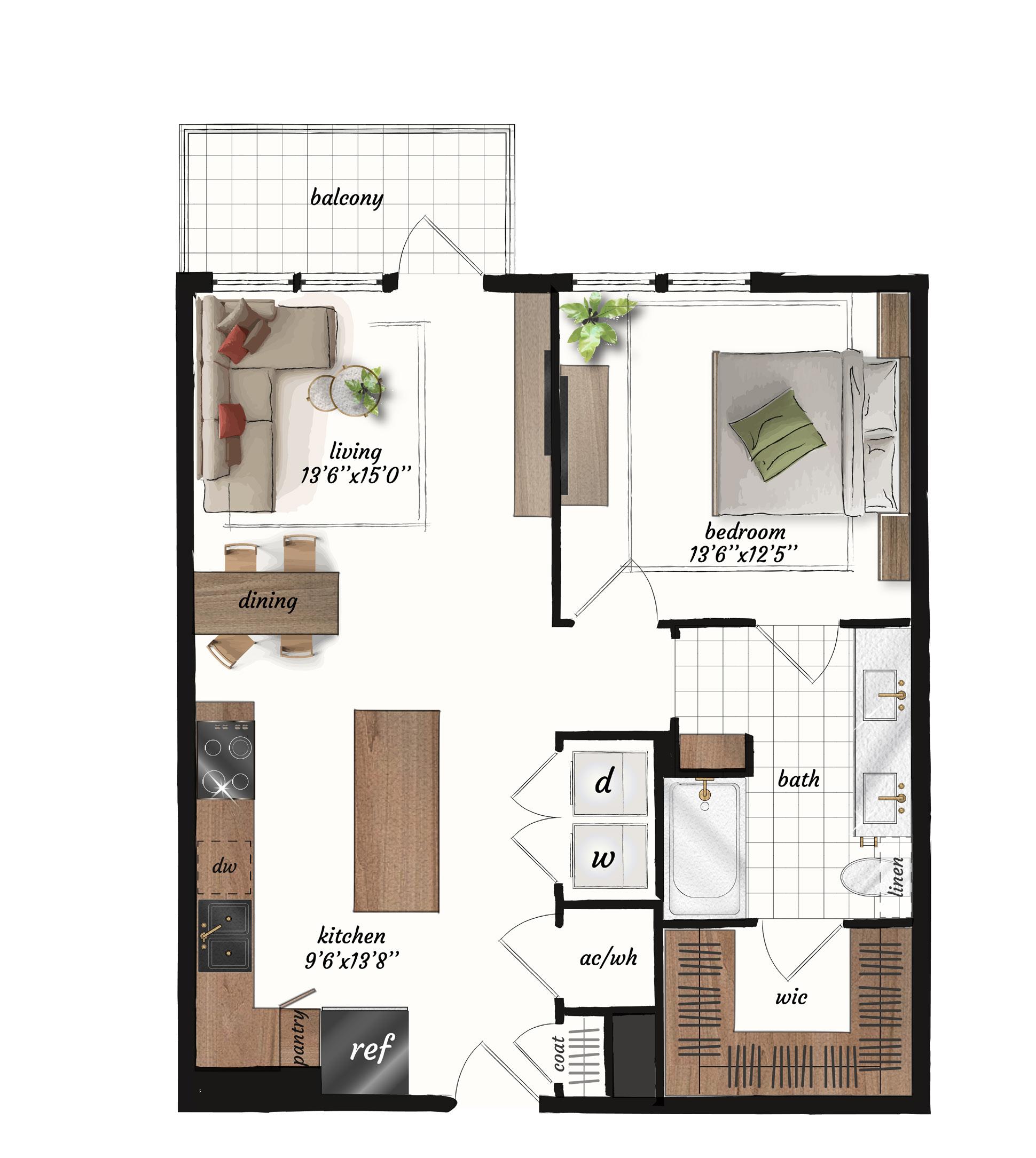
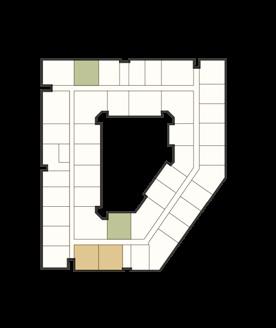
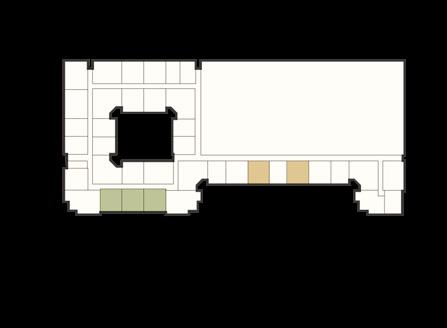
A5 810 SQ. FT. 1 BEDROOM 1 BATHROOM Levels 2 - 5 Levels 1 - 5
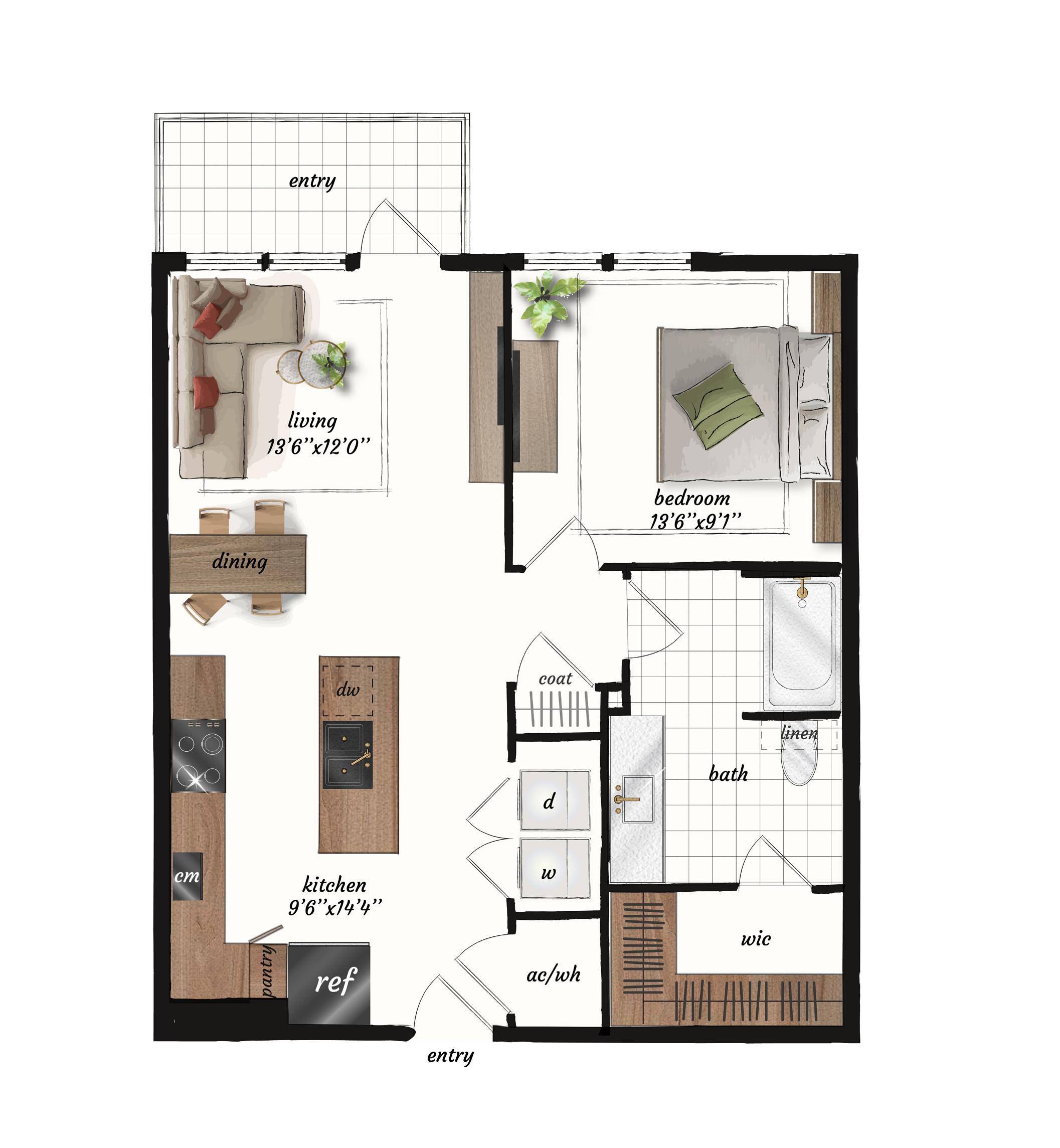
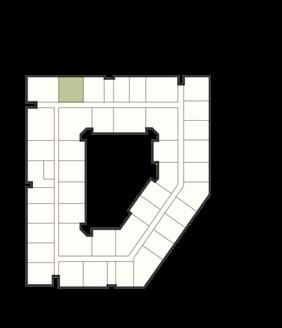
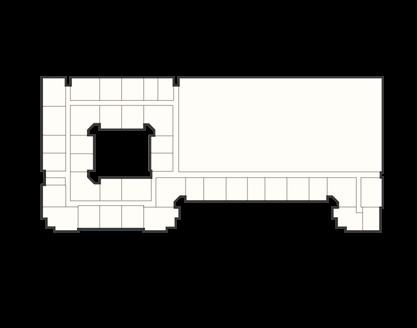
A5 - LW 810 SQ. FT. 1 BEDROOM 1 BATHROOM Level 1

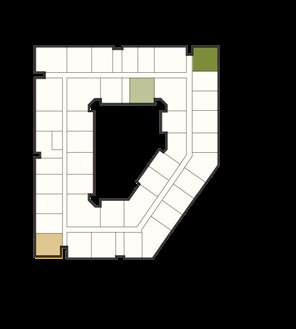

A5.A 840 SQ. FT. 1 BEDROOM 1 BATHROOM Levels 1 - 5 Level 1 Levels 2 - 5
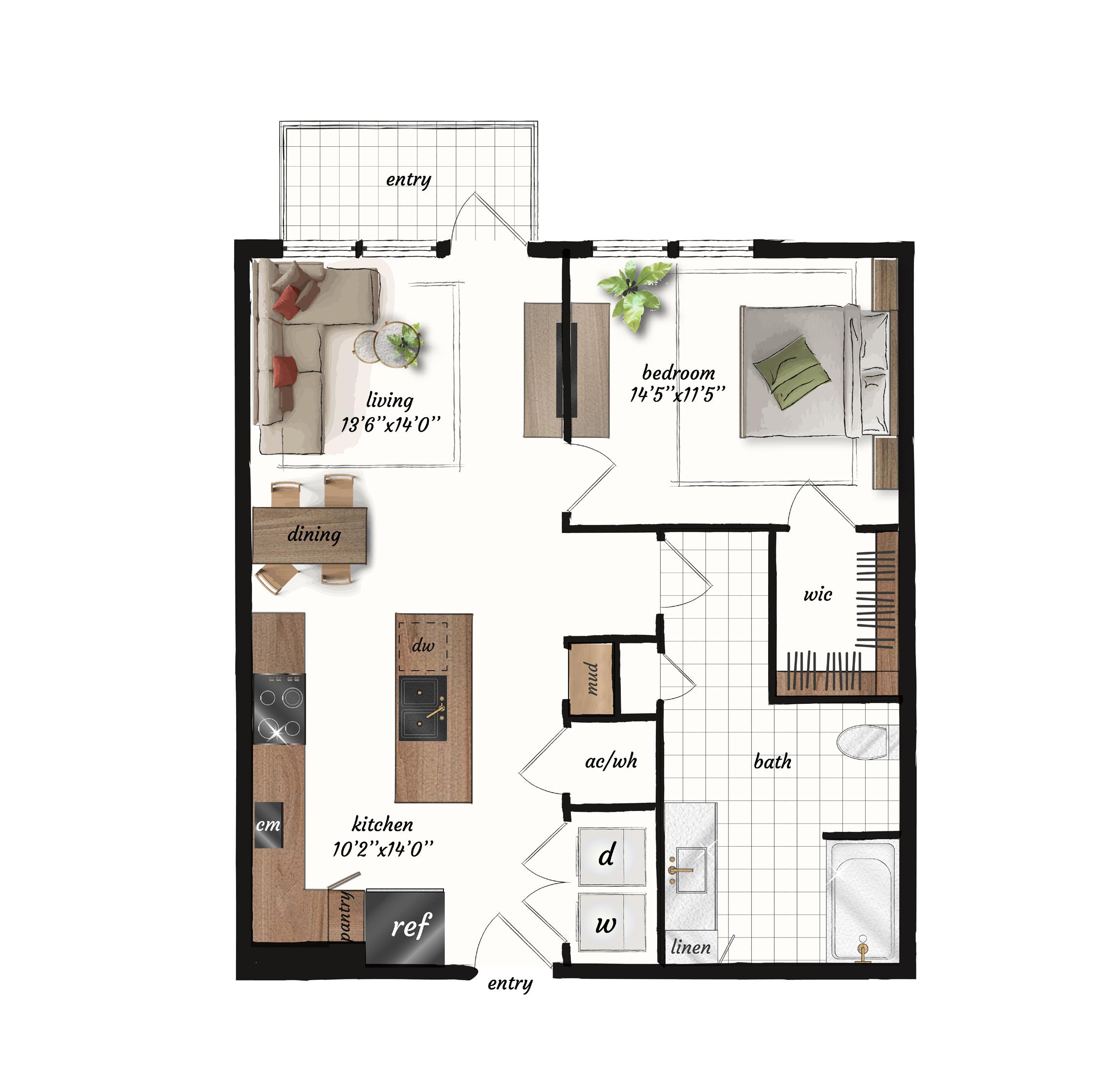
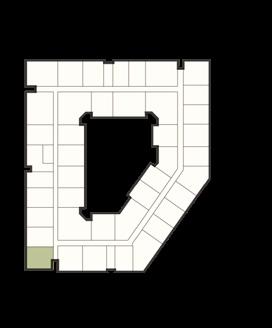
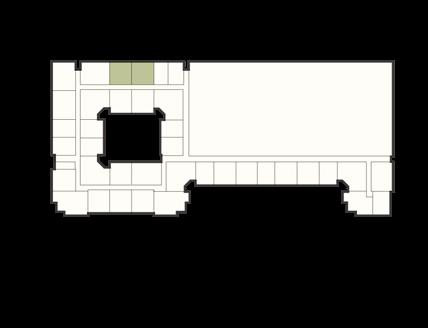
A5.A - LW 840 SQ. FT. 1 BEDROOM 1 BATHROOM Level 1
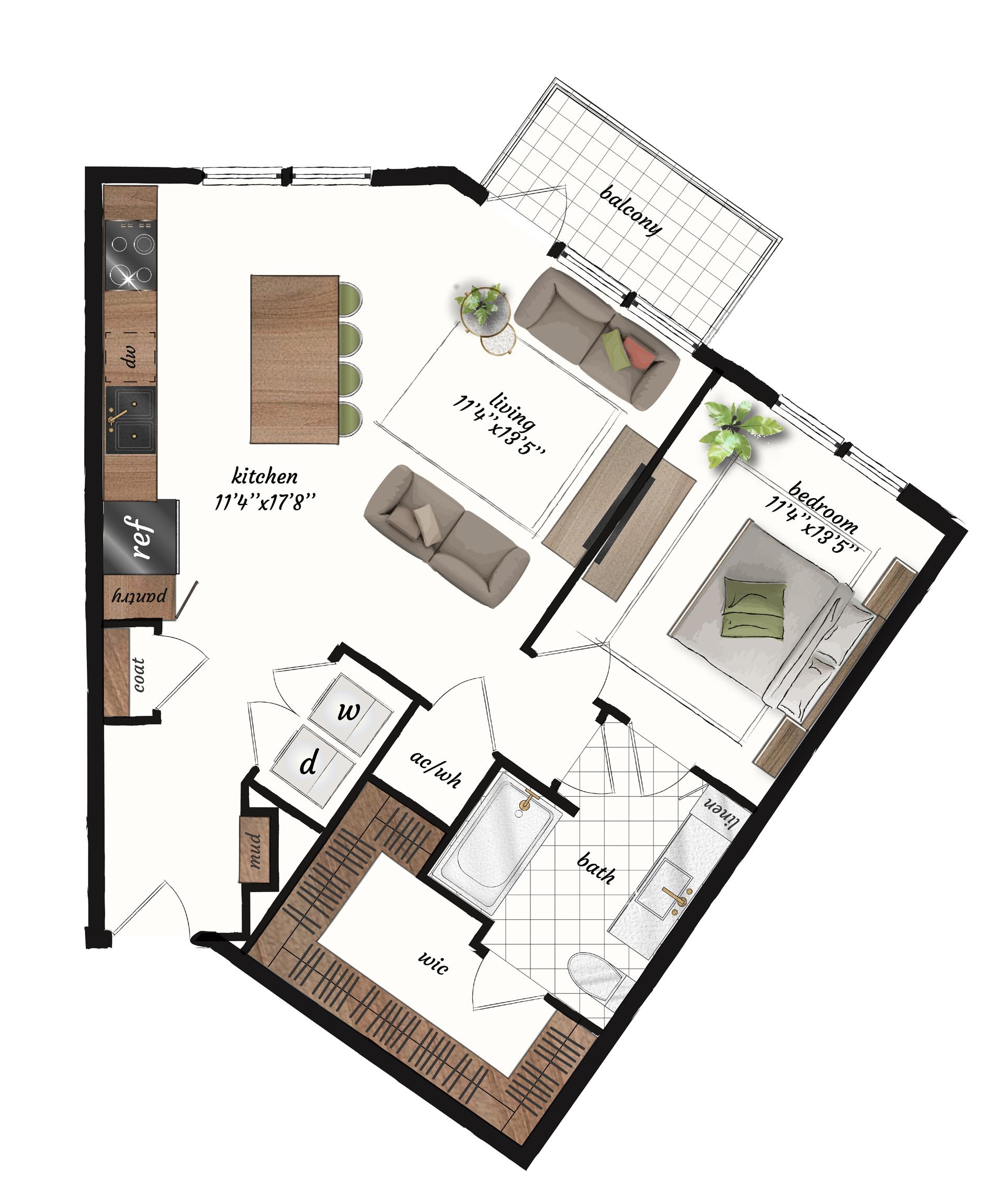


A6 869 SQ. FT. 1 BEDROOM 1 BATHROOM Levels 1 - 5
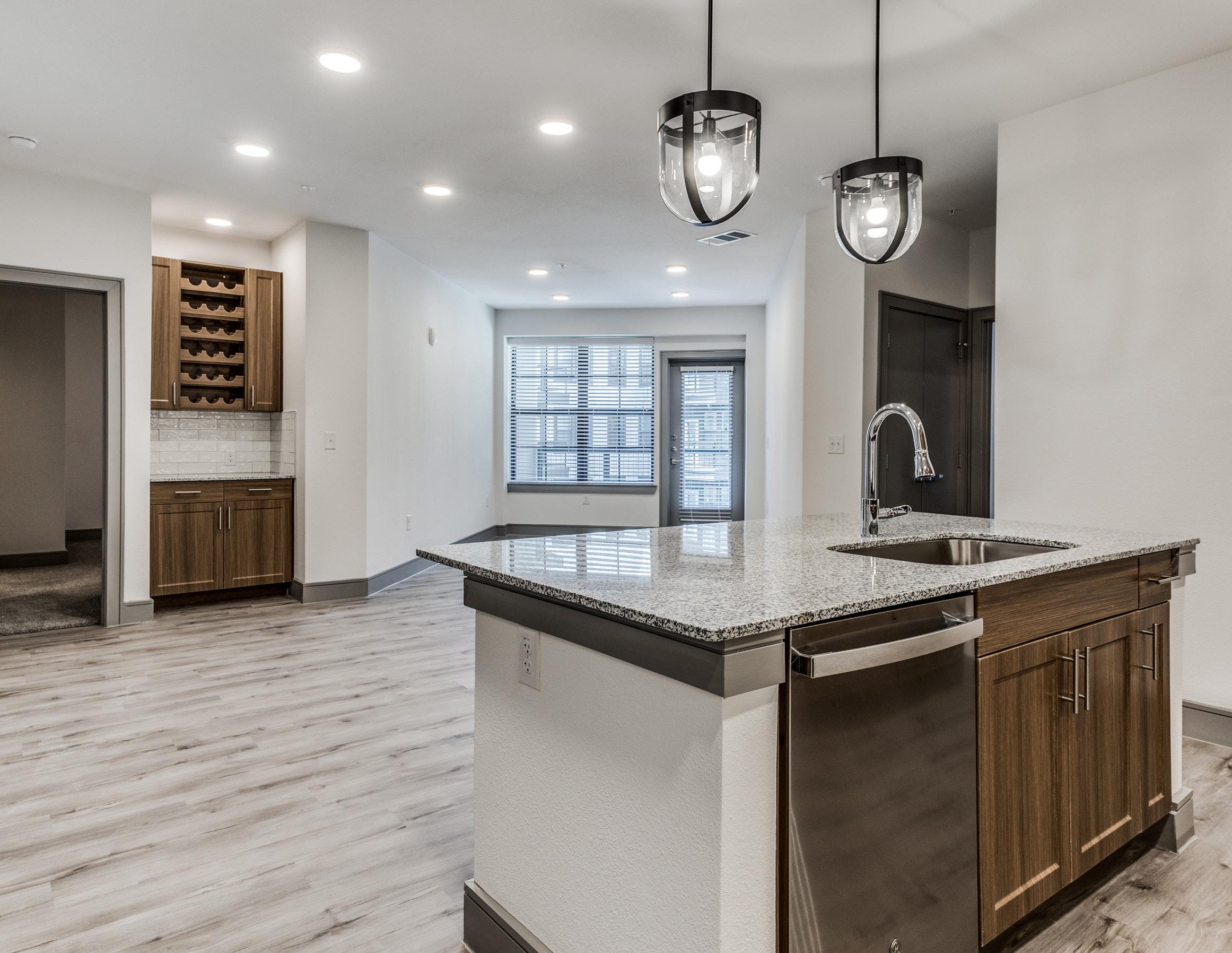
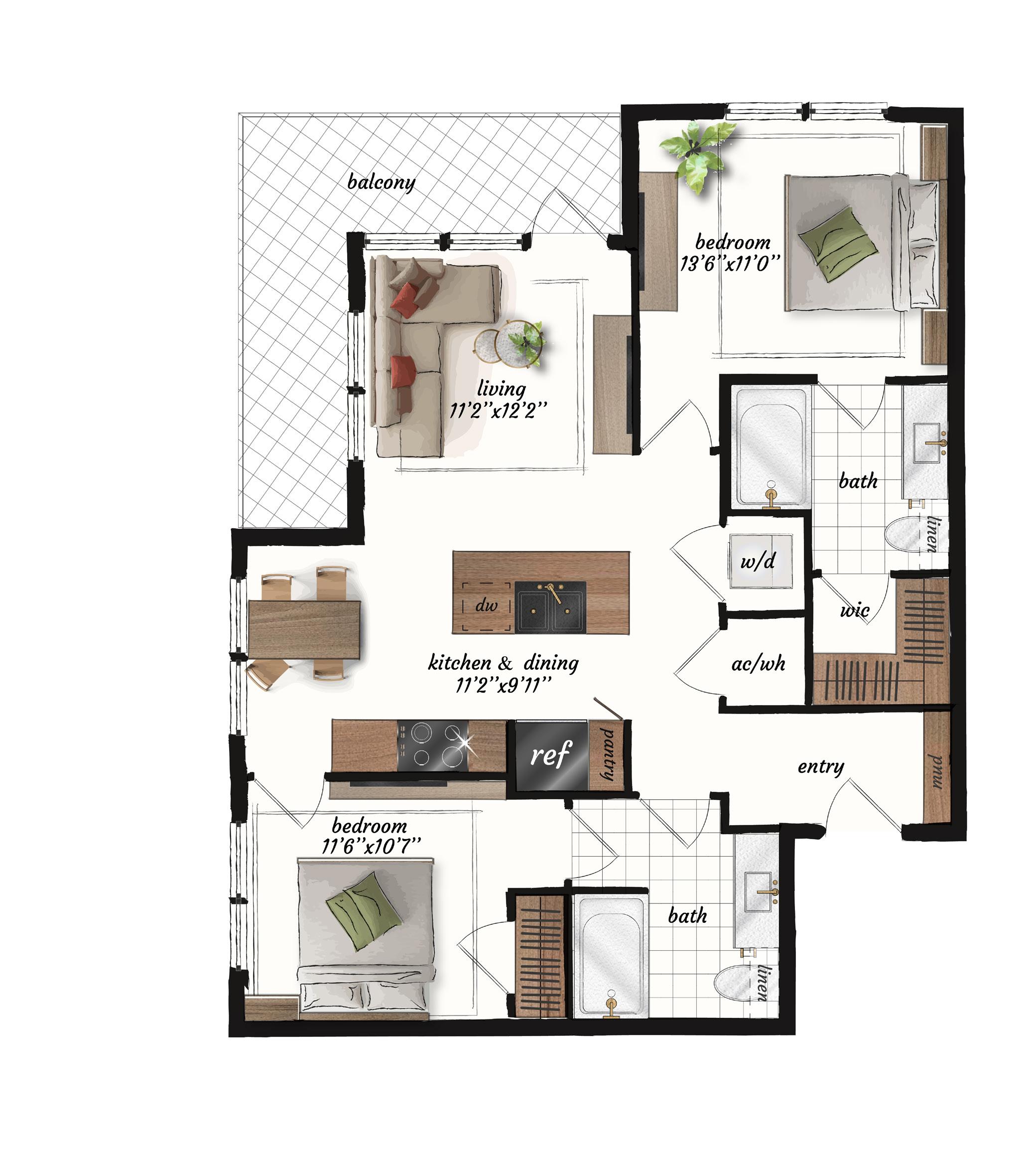
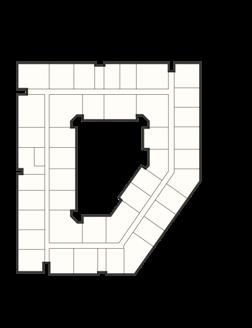

B1 950 SQ. FT. 2 BEDROOMS 2 BATHROOMS Levels 1 - 5
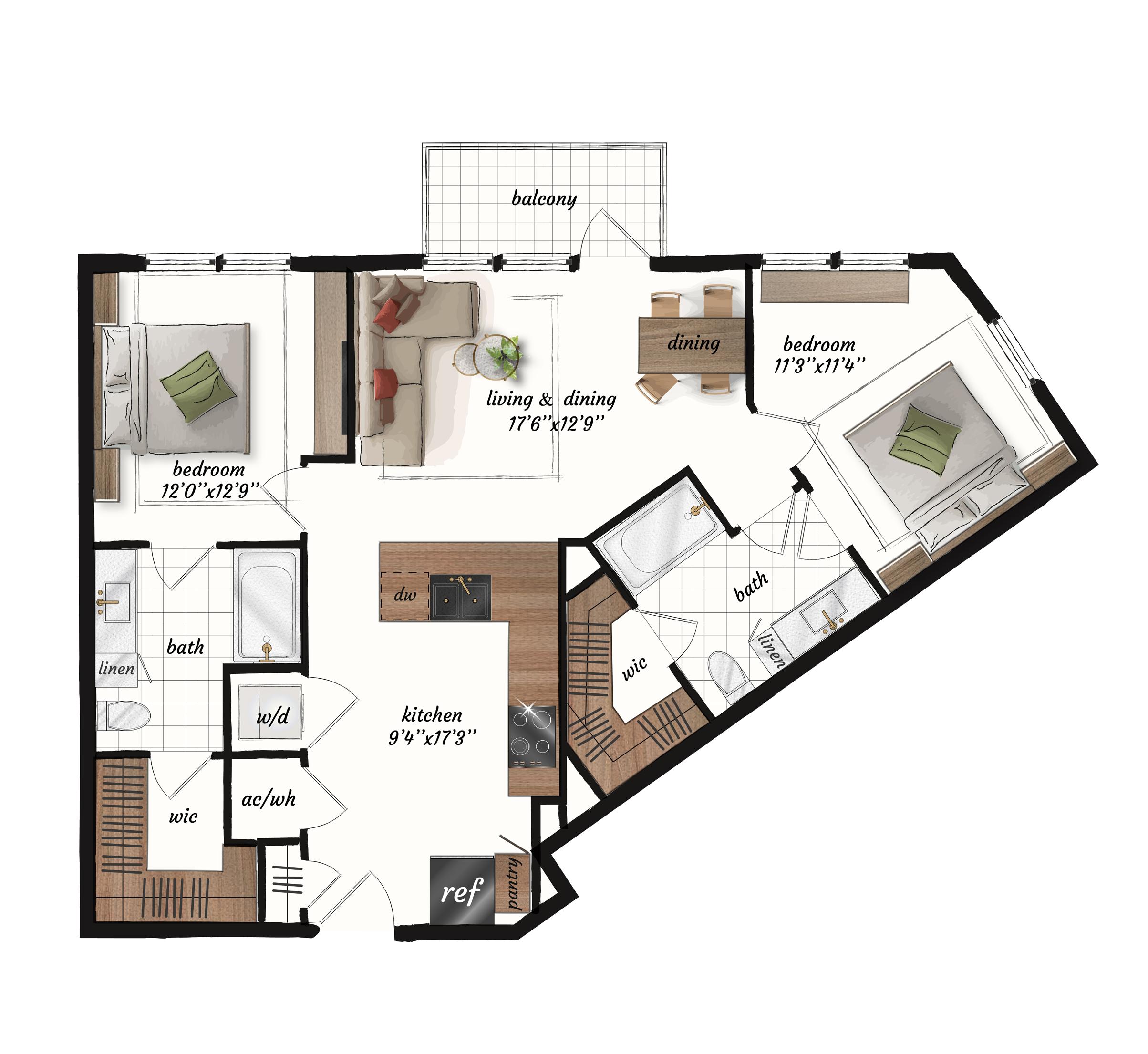
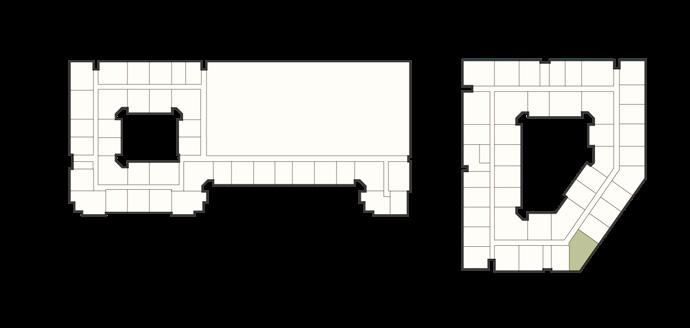
B2 1020 SQ. FT. 2 BEDROOMS 2 BATHROOMS Levels 1 - 5


B3 1080 SQ. FT. 2 BEDROOMS 2 BATHROOMS Levels 2 - 5 Levels 4 - 5
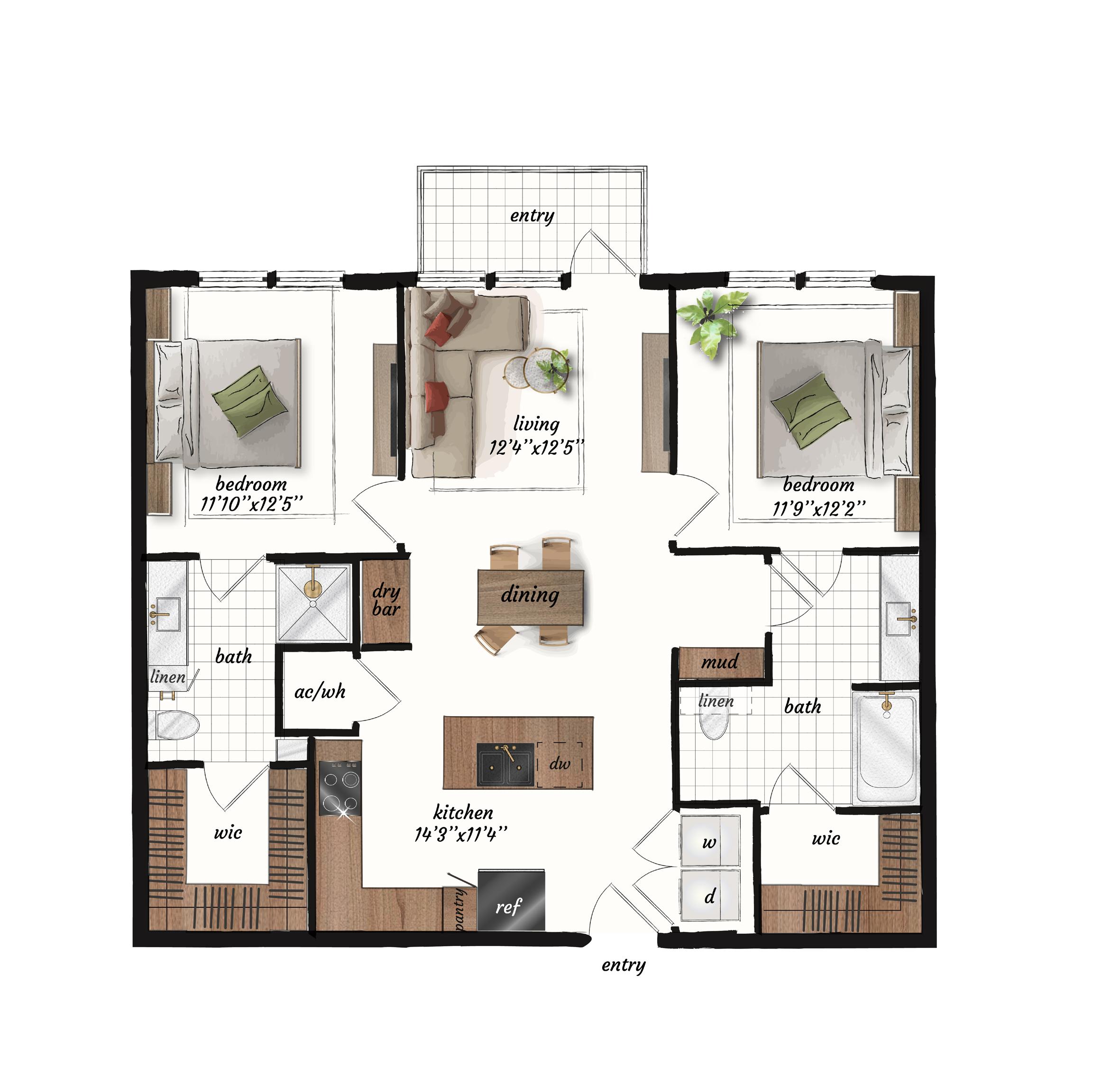
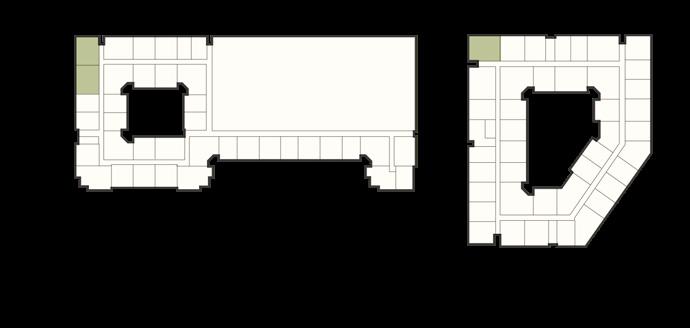
B3 - LW 1080 SQ. FT. 2 BEDROOMS 2 BATHROOMS Level 1
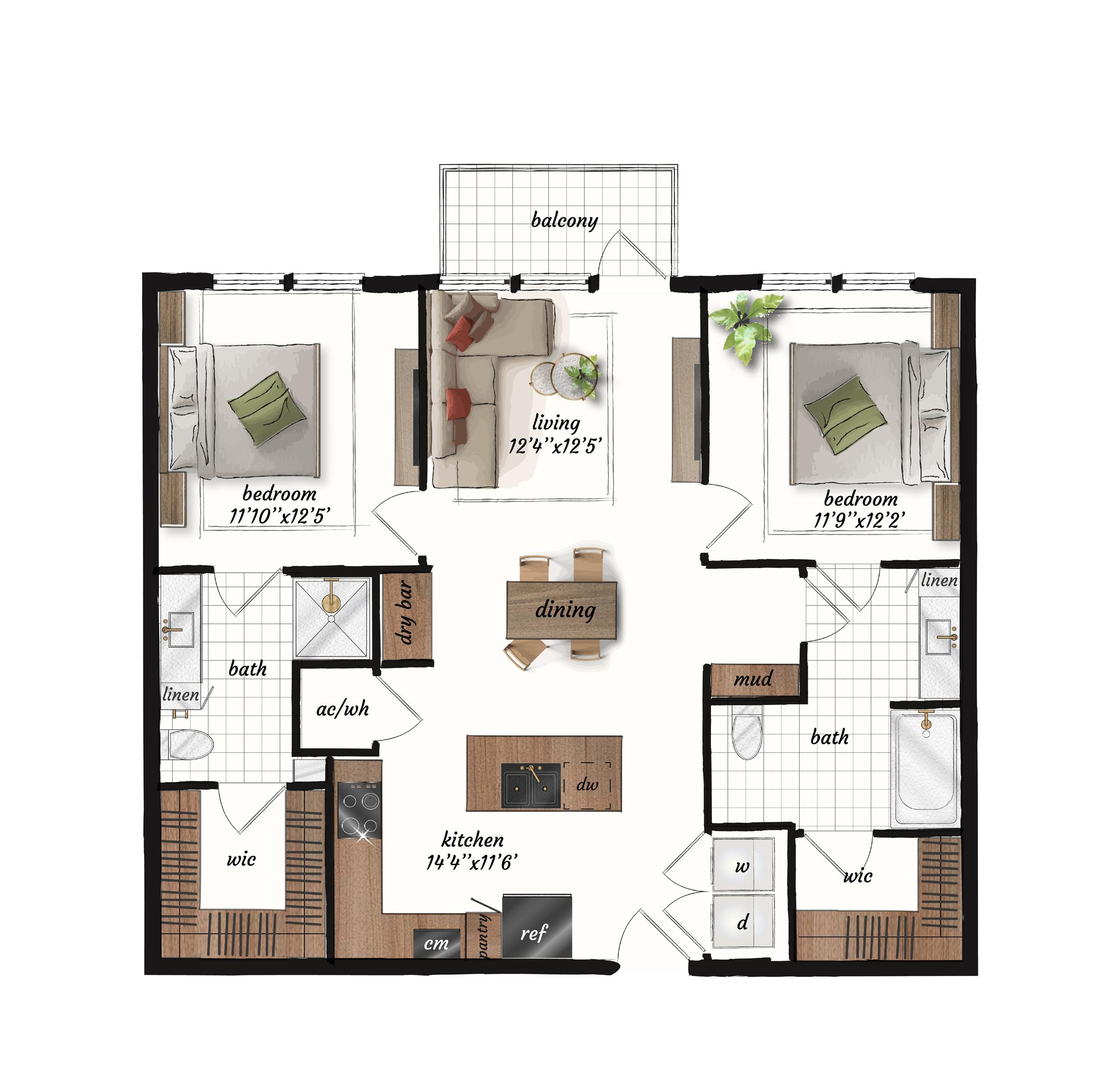

B3 - LW ANSI A 1080 SQ. FT. 2 BEDROOMS 2 BATHROOMS Level 1
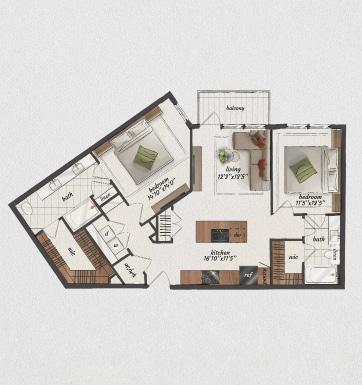
B4 1050 SQ. FT. 2 BEDROOMS 2 BATHROOMS FPO Level 1


B5 1140 SQ. FT. 2 BEDROOMS 2 BATHROOMS Levels 2 - 5 Level 1

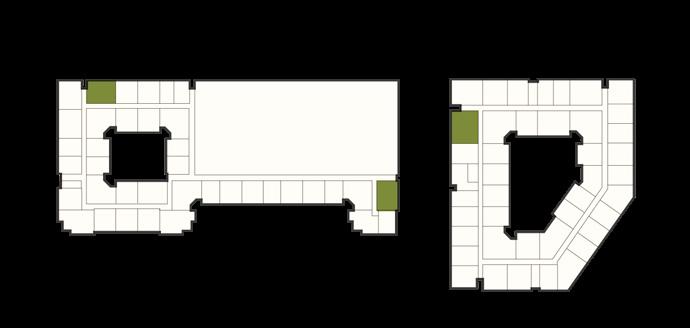
B5 - LW 1140 SQ. FT. 2 BEDROOMS 2 BATHROOMS Level 1
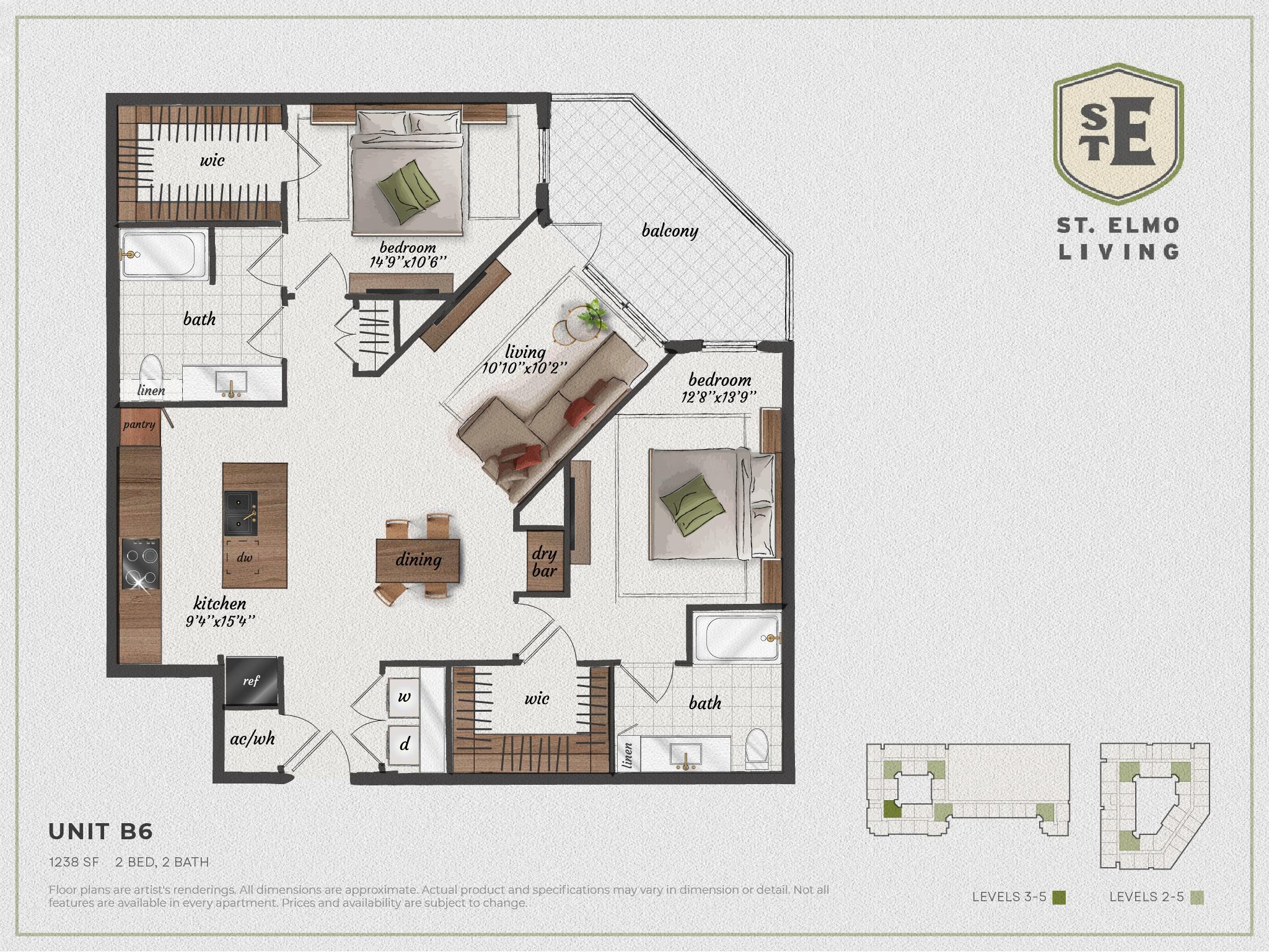
B6 1238 SQ. FT. 2 BEDROOMS 2 BATHROOMS FPO Levels 2 - 5 Levels 3 - 5
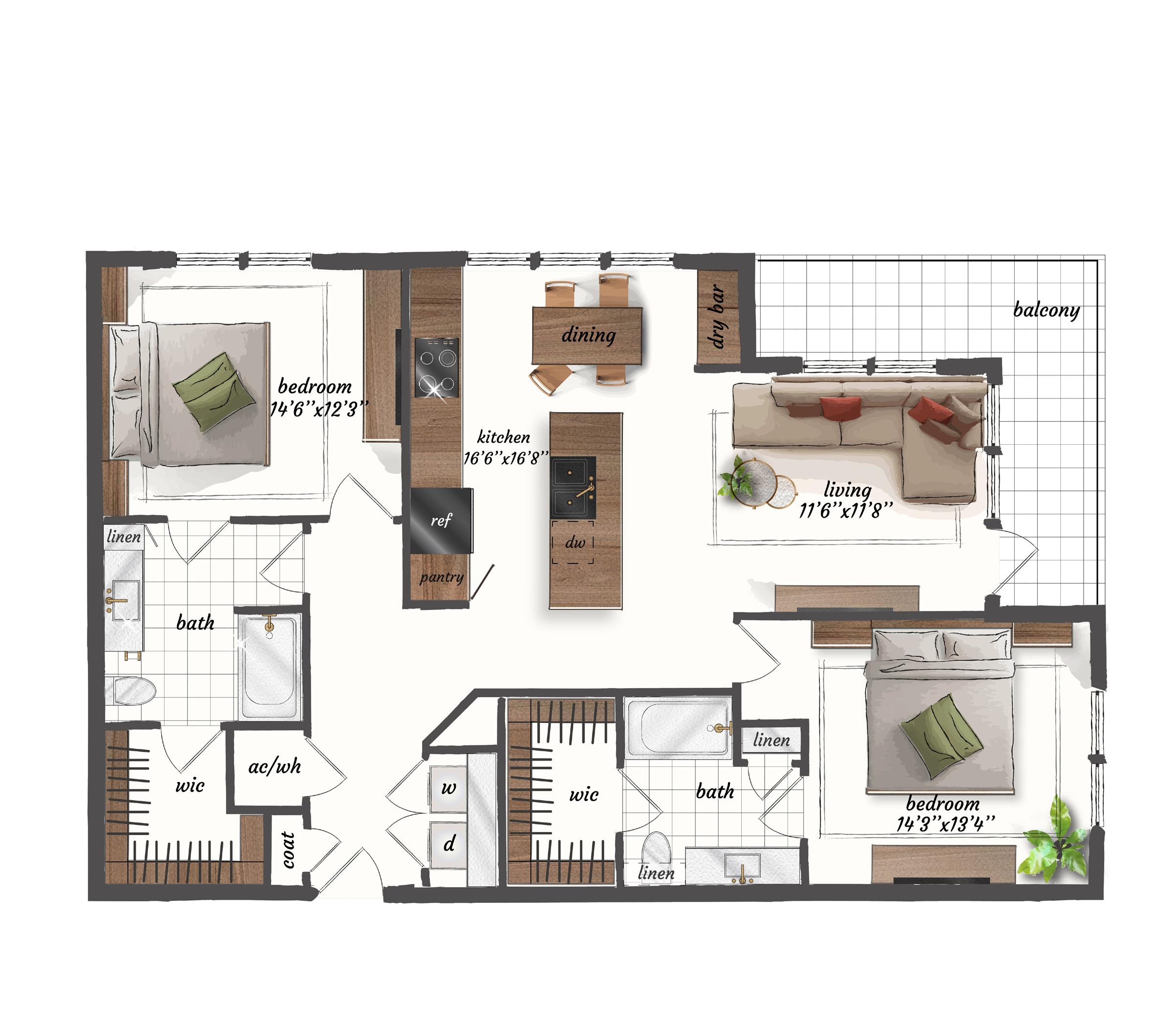

B7 1285 SQ. FT. 2 BEDROOMS 2 BATHROOMS Levels 3 - 5 Levels 2 - 5

LIVE. WORK. PLAY.
SCONGRESSAVE INDUSTRIALBLVD ST.ELMORD MARKETDR AUSTIN COLORADORIVER COLO I-35 71 1 360 BEN WHITE MOPACEXPR All renderings, floor plans, and maps are concepts and are not intended to be an actual depiction of the buildings, fencing, walkways, driveways or landscaping. Walls, windows, porches and decks vary per elevation and lot location. In a continuing effort to meet consumer expectations, St.Elmo Living the right to modify prices, floor plans, specifications, options and amenities without notice or obligation. Square footages shown are approximate. *Broker/agent must accompany and register their client(s) with the onsite sales team on their first visit to the community in order to be eligible for any broker referral fee. Please see your Sales Manager for details. ©️2022 St.Elmo Living. All rights reserved. DRE LIC # 01979736. StElmoLiving.com 4323 S. Congress Ave., Austin, TX 78745 512.357.7180 @StElmoLiving
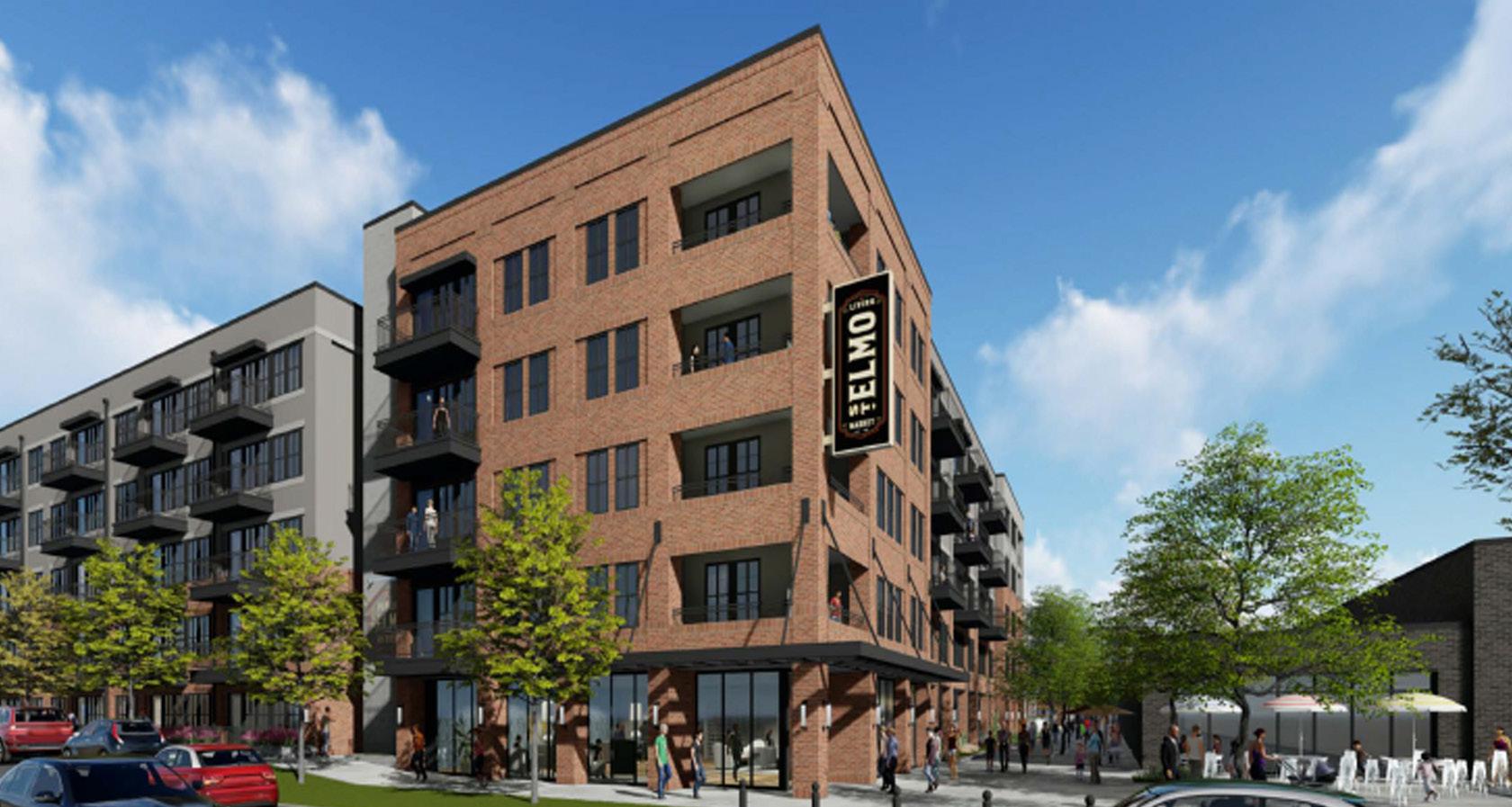









 Rendering Rendering Rendering 29
Rendering Rendering Rendering 29




















































































