Luxury Residences
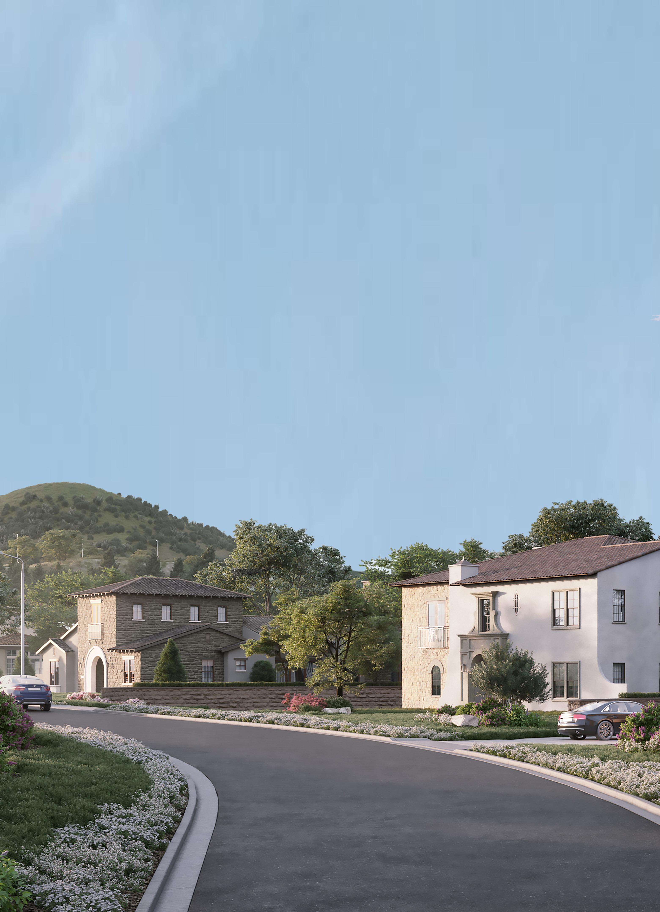
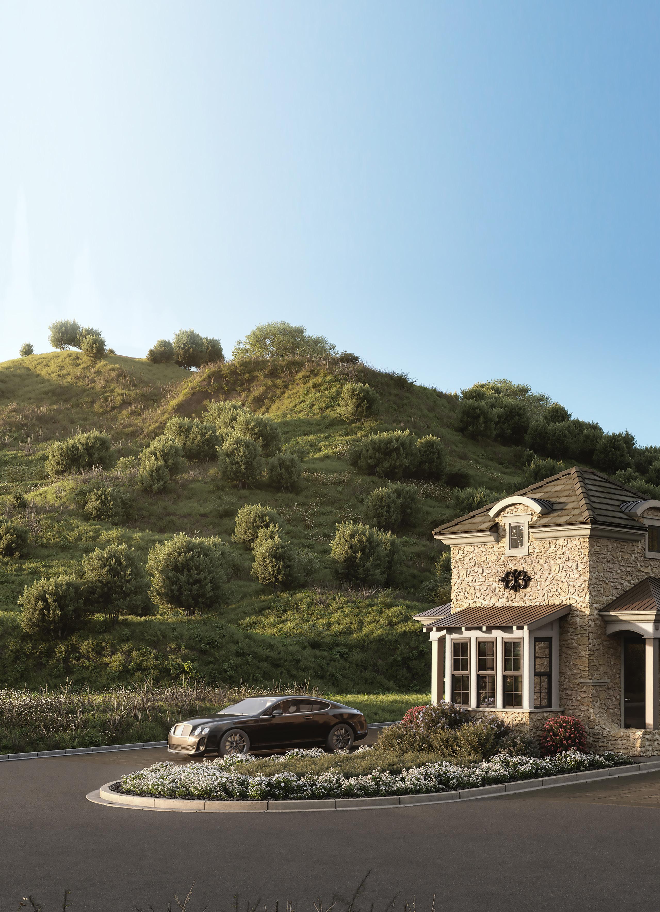
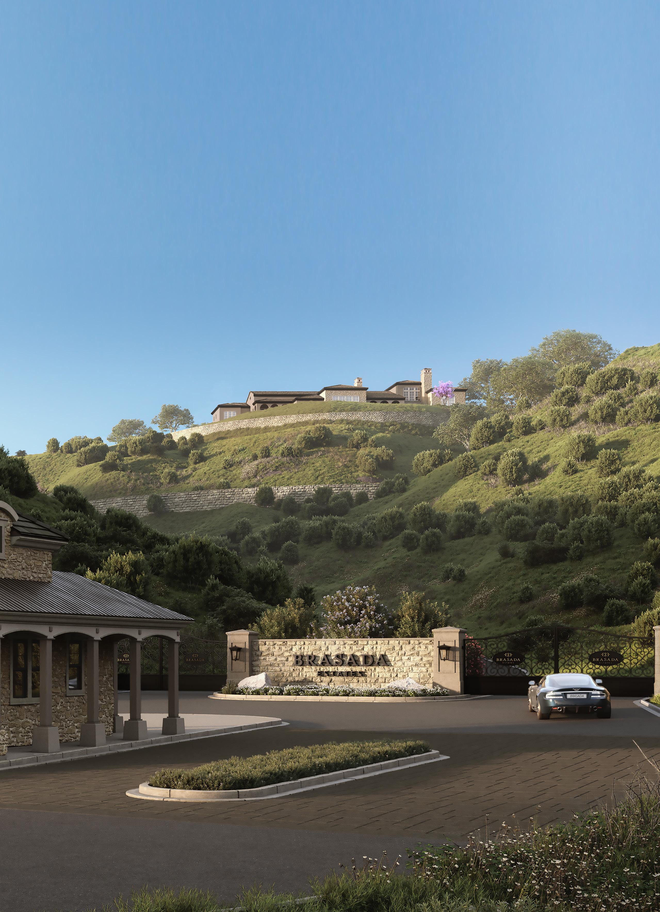
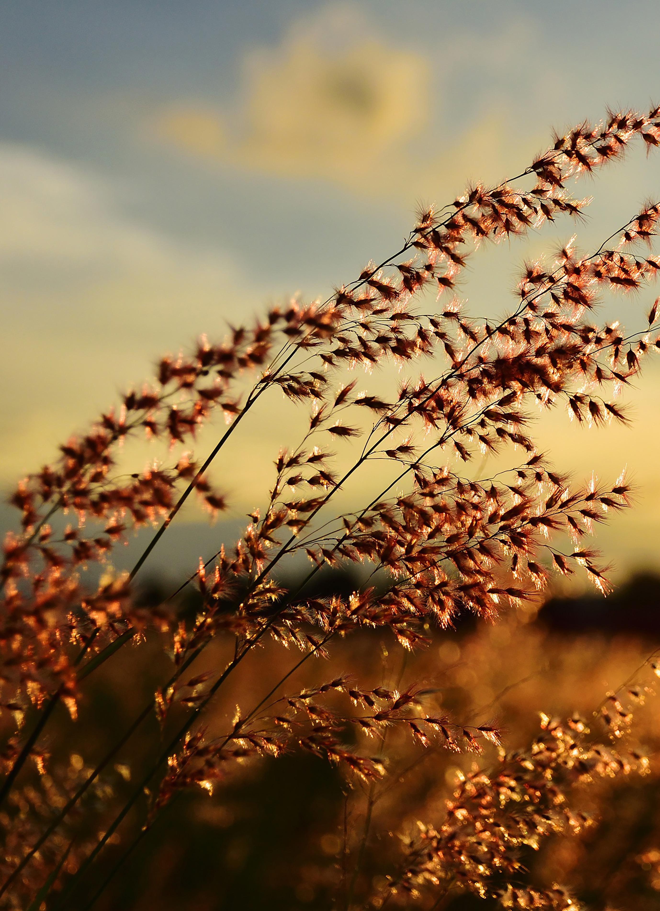

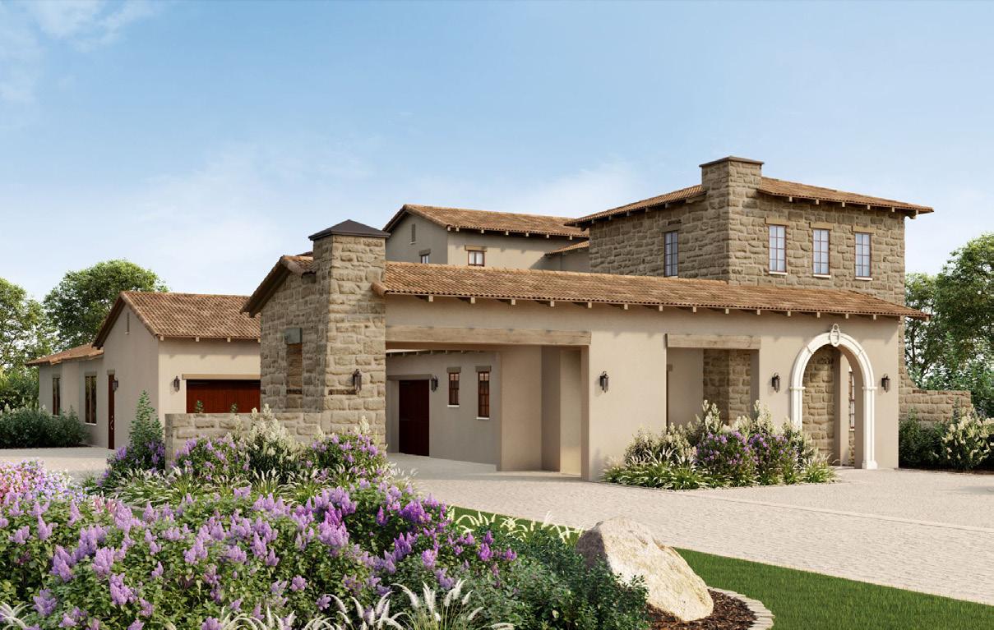
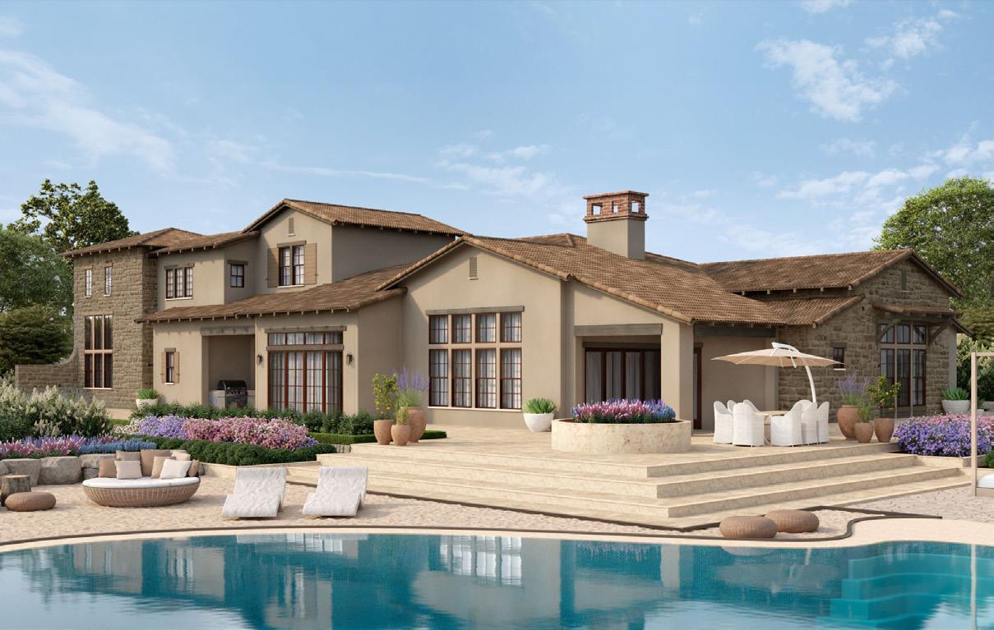
1 Plan 1 Viana 1 Story + Upstairs Guest Suite 4,476 - 4,784 Sq. Ft. • 4 Bedrooms • 4.5 Baths • 3-Car Garage Features Courtyard • Grand Foyer • Great Room • Breakfast Nook • Dining Room • Dual Walk-in Pantries Multiple Covered Patios • 1st Floor Master with Alcove • Master Outdoor Access Options 2nd Kitchen • Extended Great Room* • Extended Covered Patio* • Pool Bath* TUSCAN TUSCAN - REAR VIEW
MASTER BATH COVERED PATIO MASTER BEDROOMath Option Plan 1Extended Great Room with Covered Patio Option STOR HALL STOR W.I.C. W.I.C. KITCHEN 2 W.I.C. PANTRY BATH 3 BATH 2 PDR SERVICE MASTER BATH COVERED PATIO 12'-0"x15'-0" MASTER BEDROOM 16'-7"x26'-1" BEDROOM 2 14'-3"X12'-0" GARAGE 24'-0"x22'-0" KITCHEN DINING 16'-0"X17'-3" GARAGE 12'-0"x20'-5" BEDROOM 3 14'-0"X15'-2" FOYER 12'-10"X17'-5" COVERED PATIO BREAKFAST NOOK EXTENDED COVERED PATIO (available on select homesites) EXTENDED GREAT ROOM PORTE COCHÈRE 2-CAR GARAGE COURTYARD 1-CAR GARAGE PANTRY / OPT. 2ND KITCHEN STOR PANTRY BATH 3 BATH 2LAUNDRY MASTER BATH GREAT ROOM DINING ROOM COVERED PATIO Plan 1 - First Floor Spanish Elevation A WALK-IN CLOSET WALK-IN CLOSETWALK-IN CLOSET WALK-IN CLOSET S PDR STAIR HALL BATH 3 (available on select homesites) OPT. FIREPLACE Spanish Pla FIRST FLOOR SECOND FLOOR 1 Story + Upstairs Guest Suite 4,476 - 4,784 Sq. Ft. • 4 Bedrooms • 4.5 Baths • 3-Car Garage Courtyard • Grand Foyer • Great Room • Breakfast Nook • Dining Room Dual Walk-in Pantries • Multiple Covered Patios • 1st Floor Master with Alcove Master Outdoor Access Options 2nd Kitchen • Extended Great Room* • Extended Covered Patio* • Pool Bath* Plan 1 Viana BATH 4 OPEN TO BELOW OPEN TO BELOW BEDROOM 4 WALK-IN CLOSET Plan 1 - Second Floor Spanish Elevation A BATH 4WALK-IN CLOSET OPEN BELOW BEDROOM 4 Plan 1 - Second Floor Italianate Elevation D Second Floor *available on select homesites
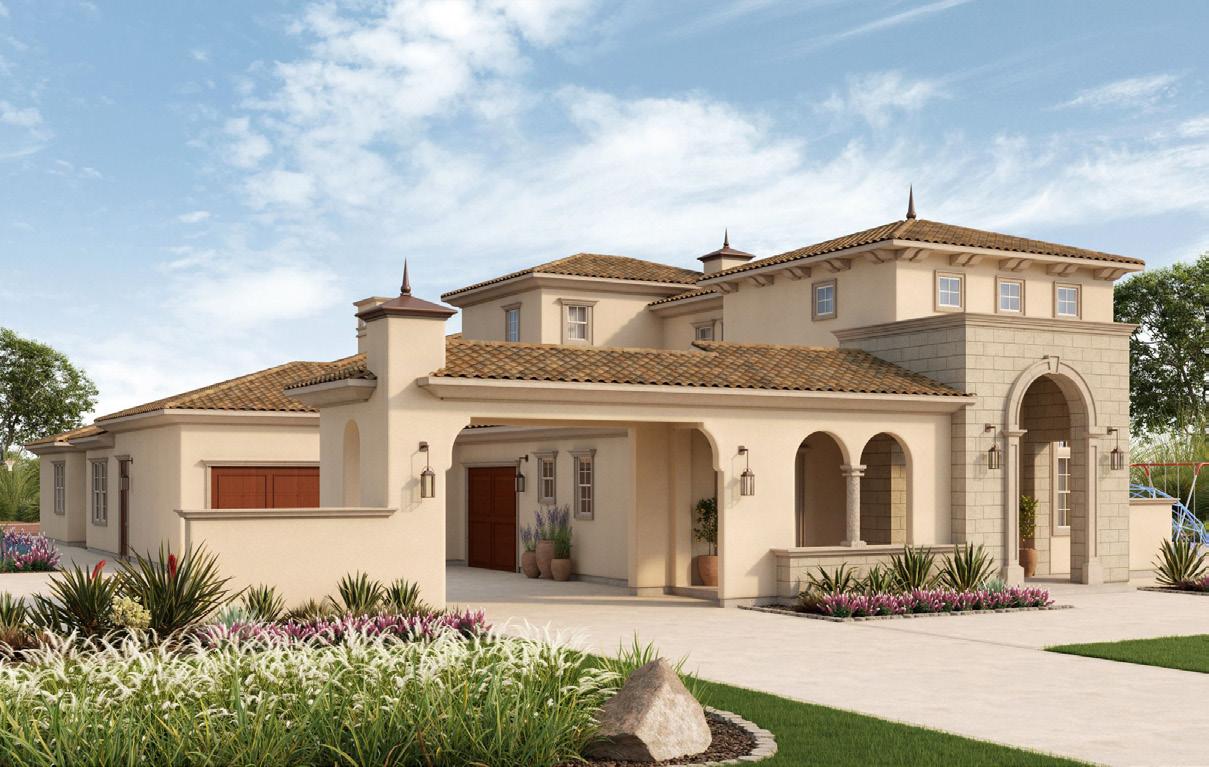
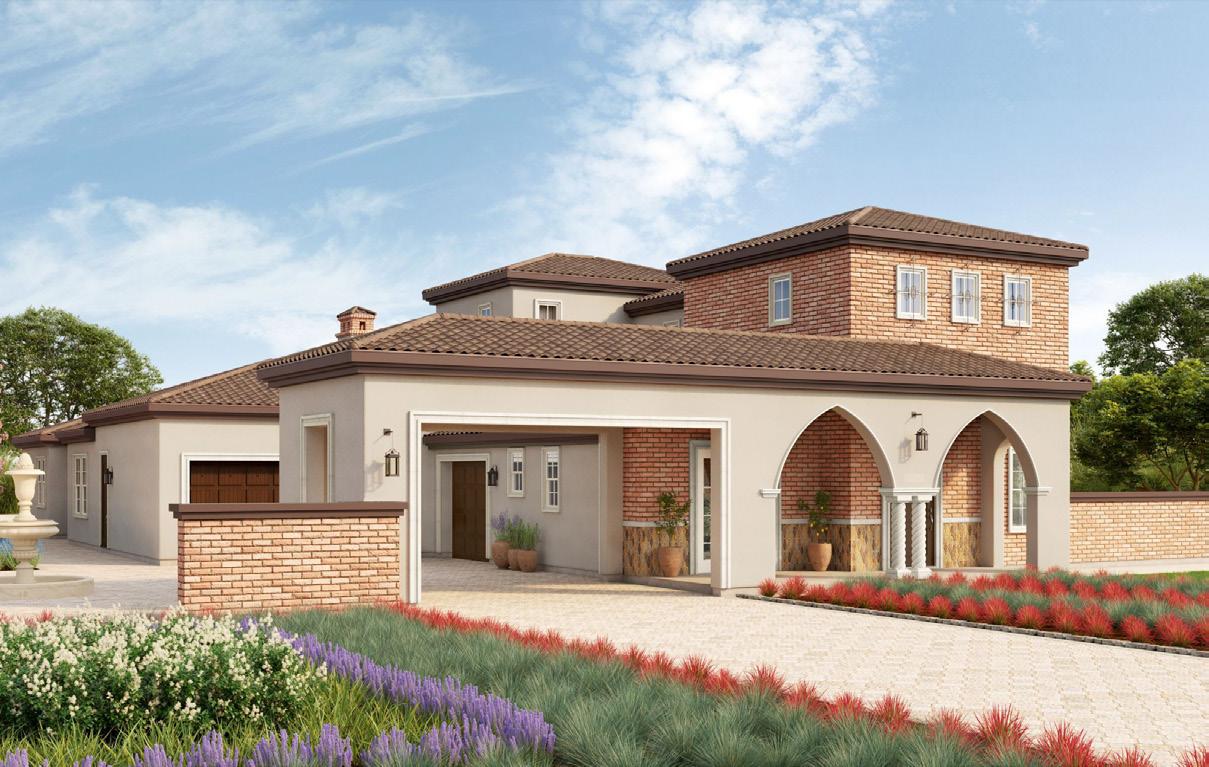
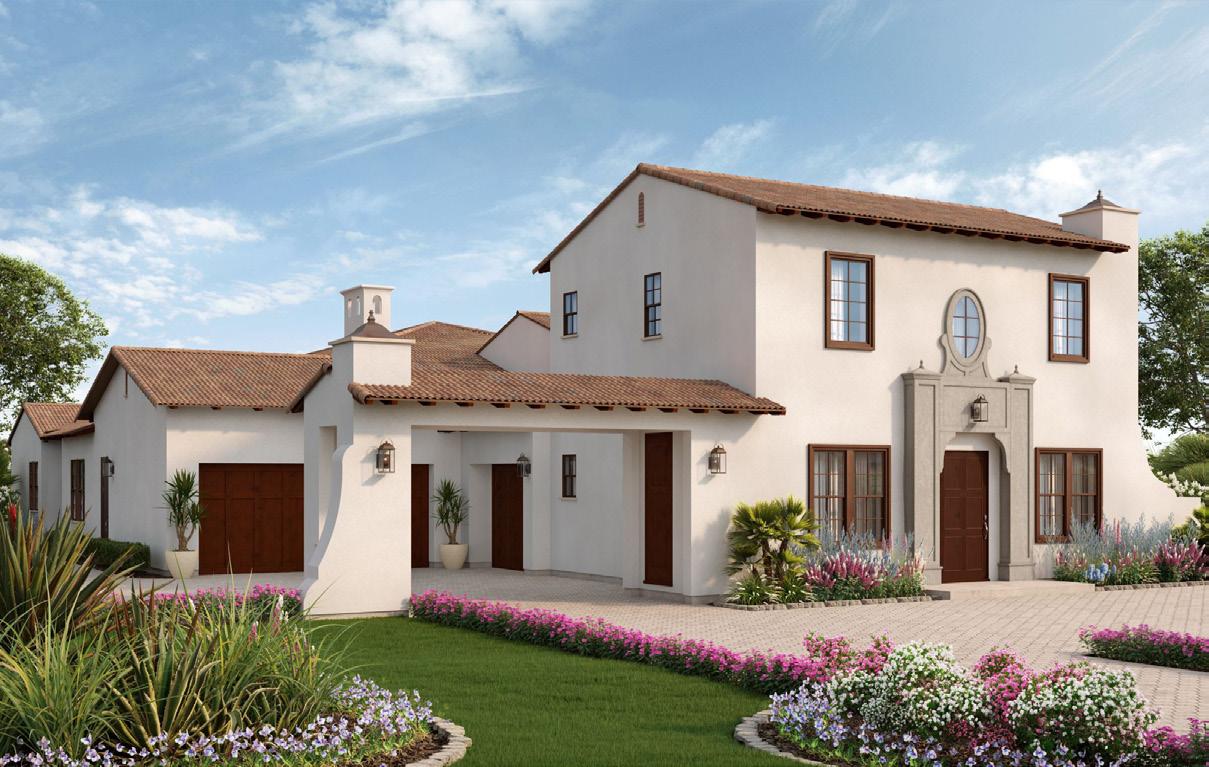 ITALIANTE
ANDALUSIAN
SPANISH
ITALIANTE
ANDALUSIAN
SPANISH
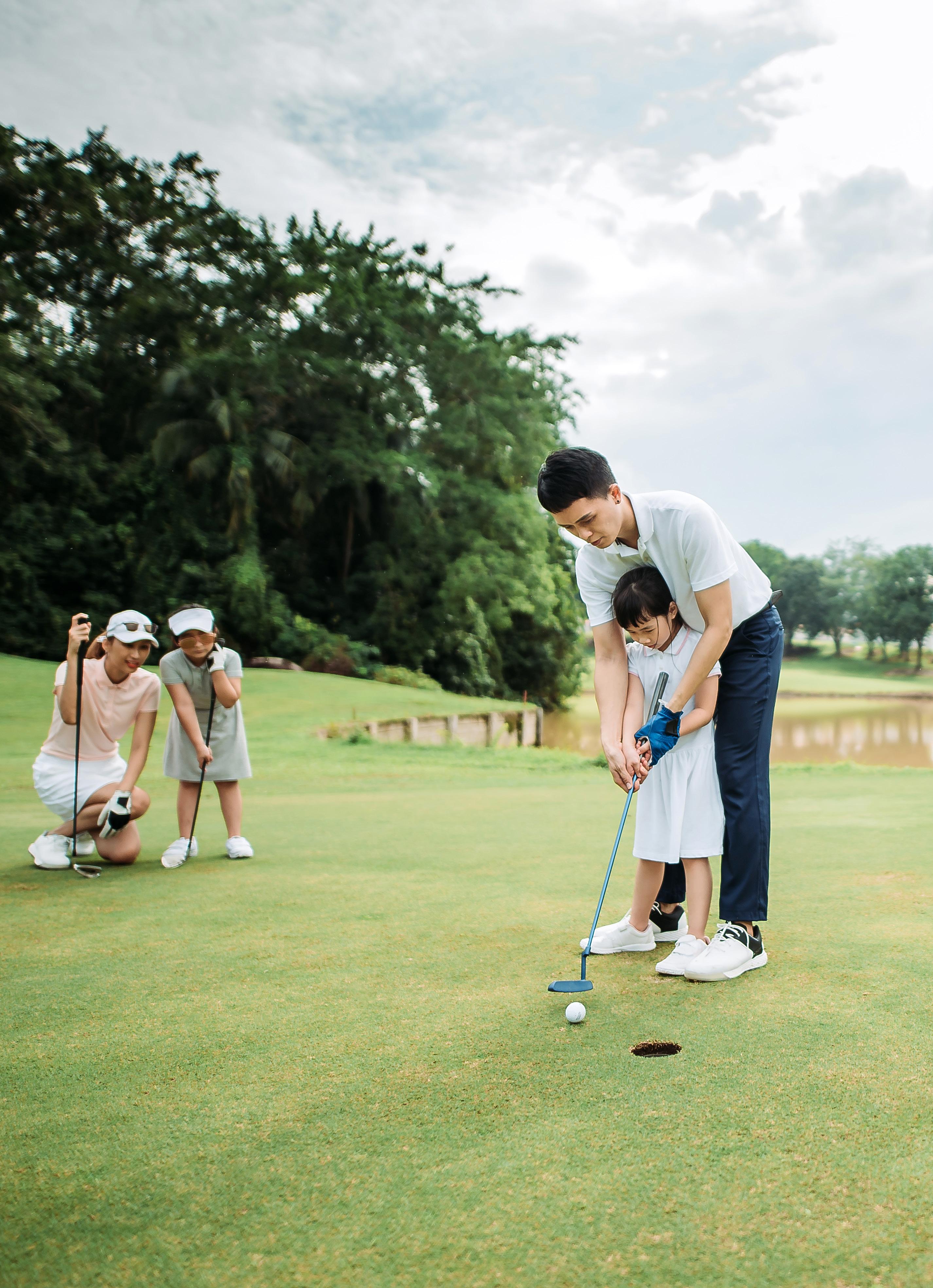

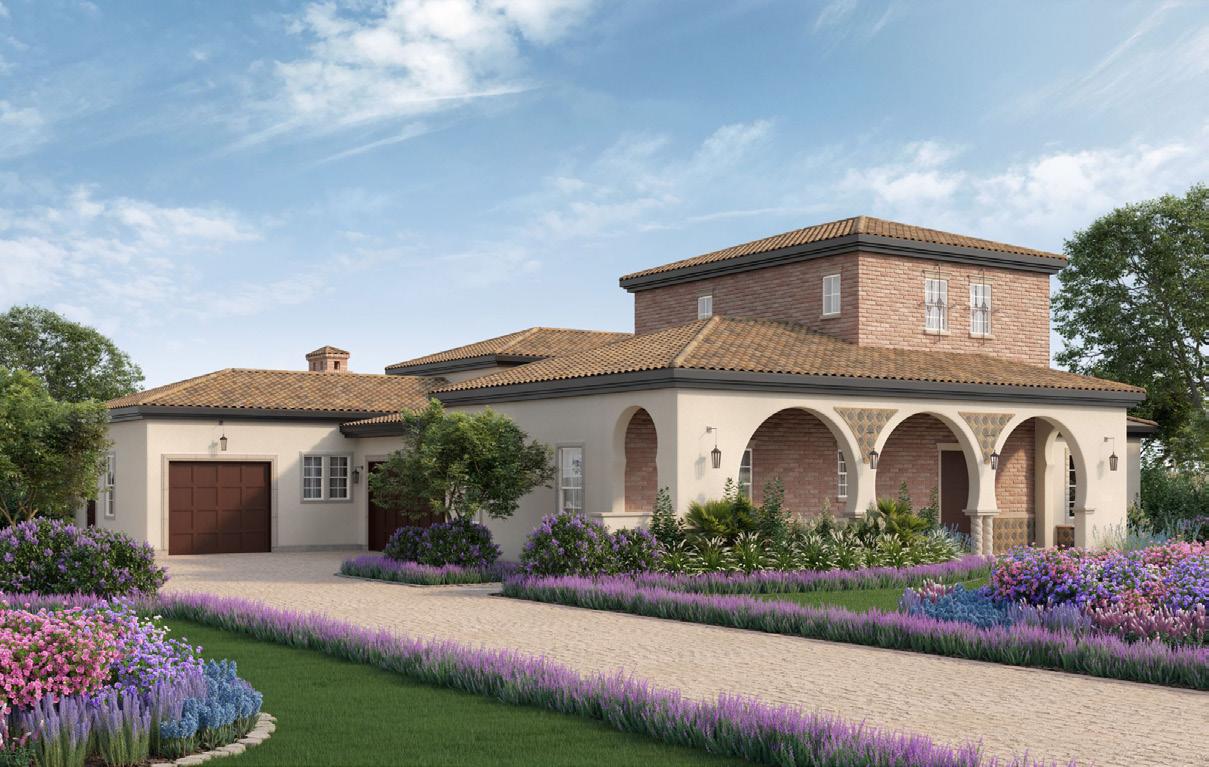
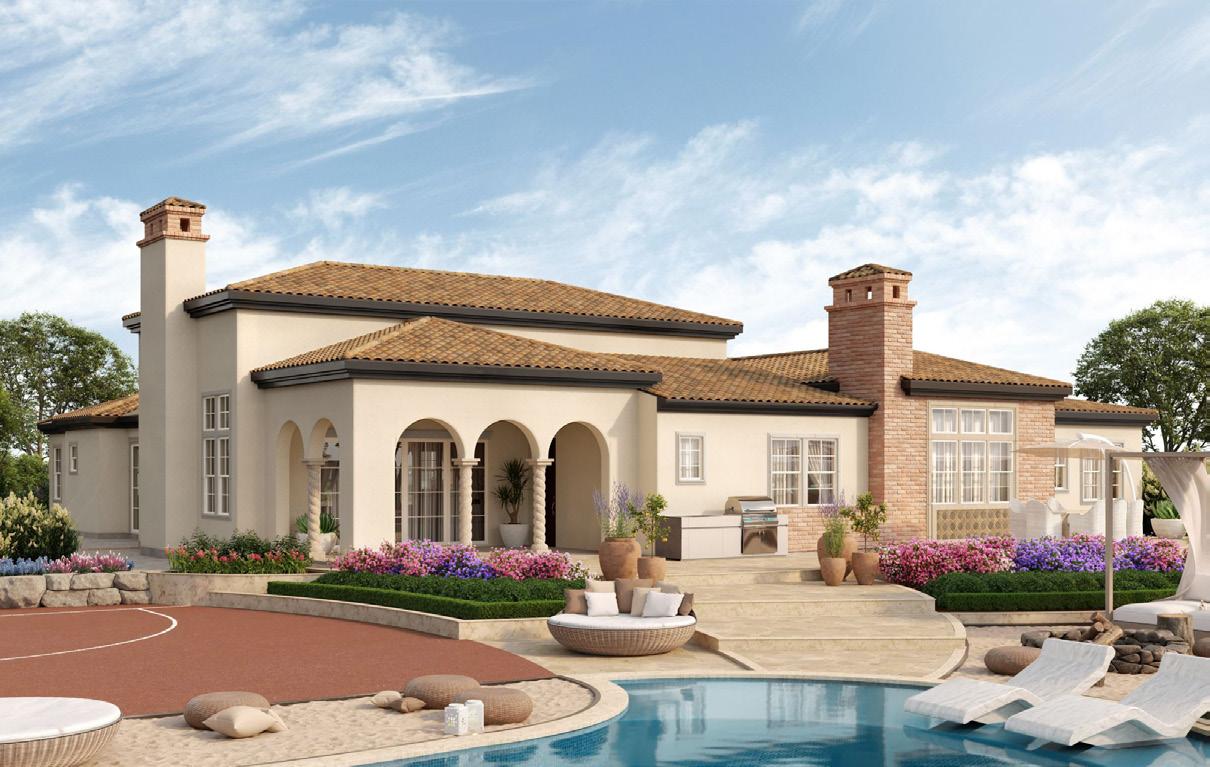
ANDALUSIAN ANDALUSIAN - REAR VIEW 2 Plan 2 Trevi 1 Story + Upstairs Guest Suite 4,657 - 5,145 Sq. Ft. • 4 - 6 Bedrooms • 4.5 - 6.5 Baths • 3-Car Garage Features Great Room • Dining Room • Dual Walk-in Pantries • Covered Patio 1st Floor Master with Retreat Options 2nd Kitchen • Bedroom 5 Suite • Pool Bath • Wine Storage* • Study/Bedroom 6*
FIRST FLOOR
SECOND FLOOR
1 Story + Upstairs Guest Suite 4,657 - 5,145 Sq. Ft. • 4 - 6 Bedrooms • 4.5 - 6.5 Baths • 3-Car Garage Great Room • Dining Room • Dual Walk-in Pantries • Covered Patio 1st Floor Master with Retreat Options 2nd Kitchen • Bedroom 5 Suite • Pool Bath • Wine Storage* • Study/Bedroom 6* CLOSET PANTRY PANTRY/ MASTER BATH WALK-IN CLOSET WALK-IN CLOSET LAUNDRY KITCHEN PDR BATH 3 BATH 2 PORCH MASTER BEDROOM RETREAT / OPT. BEDROOM 5 OPT. FIREPLACE COVERED STUDY/ BEDROOM 6 PATIO GREAT ROOM 1-CAR GARAGE 2-CAR GARAGE DINING ROOM FOYER BEDROOM 2 Plan 2Study / Bed 6 Option STOR/ OPT. POOL BATH (available on select homesites) OPT. 2ND KITCHEN MASTER BATH 1-CAR GARAGE 13'-0"x21'-0" BATH 3 CLOSET BEDROOM 3 OPT POOL BATH RETREAT 14'-5" X 11'-3" BATH 5 BEDROOM 5 RETREAT POOL BATH OPT. WINE STORAGE BEDROOM 3
PANTRY PANTRY/ MASTER BATH WALK-IN CLOSET LAUNDRY KITCHEN MASTER BEDROOM RETREAT / OPT. BEDROOM 5 OPT. FIREPLACE COVERED STUDY/ BEDROOM 6 PATIO GREAT ROOM 1-CAR GARAGE 2-CAR GARAGE DINING ROOM STOR/ OPT. POOL BATH (available on OPT. 2ND KITCHEN PANTRY MASTER BATH KITCHEN 2W.I.C. SERVICE KITCHEN MASTER BEDROOM 16'-7"x17'-7" RETREAT 14'-5"x11'-3" 1-CAR GARAGE 13'-0"x21'-0" 2-CAR GARAGE 24'-0"x22'-8" BATH 3 WALK-IN BEDROOM 6 OPT POOL BATH RETREAT 14'-5" X 11'-3" BATH 5 BEDROOM 5 POOL BATH OPT. WINE STORAGE OPT. FIREPLACE Optional Bedroom 5 w/ Bath 5 Study/Bedroom 6 (available on select homesites) CLOSET PANTRY PANTRY/ MASTER BATH WALK-IN CLOSET WALK-IN CLOSET LAUNDRY KITCHEN PDR BATH 3 BATH 2 PORCH MASTER BEDROOM RETREAT / OPT. BEDROOM 5 OPT. FIREPLACE COVERED STUDY/ BEDROOM 6 PATIO GREAT ROOM 1-CAR GARAGE 2-CAR GARAGE DINING ROOM FOYER BEDROOM 2 Plan 2Study / Bed 6 Option STOR/ OPT. POOL BATH (available on select homesites) OPT. 2ND KITCHEN POOL BATH PANTRY MASTER BATH KITCHEN 2W.I.C. SERVICE KITCHEN W.I.C. PDW BATH 2 PORCH MASTER BEDROOM 16'-7"x17'-7" RETREAT 14'-5"x11'-3" NOOK 12'-0"x21'-6" 1-CAR GARAGE 13'-0"x21'-0" 2-CAR GARAGE 24'-0"x22'-8" FOYER 12'-0"x12'-0"BEDROOM 2 14'-0"x20'-6" BATH 3 WALK-IN CLOSET BEDROOM 6 CLOSET BEDROOM 3 OPT POOL BATH RETREAT 14'-5" X 11'-3" BATH 5 BEDROOM 5 OPT. WINE STORAGE OPT. FIREPLACE BEDROOM 3 WALK-IN CLOSET WALK-IN CLOSET BATH 4 BEDROOM 4 BATH 4 BEDROOM 4 Plan 2 - Second Floor Spanish Elevation A Plan 2 - Second Floor Tusacan Elevation B Plan 2 Trevi *available on select homesites
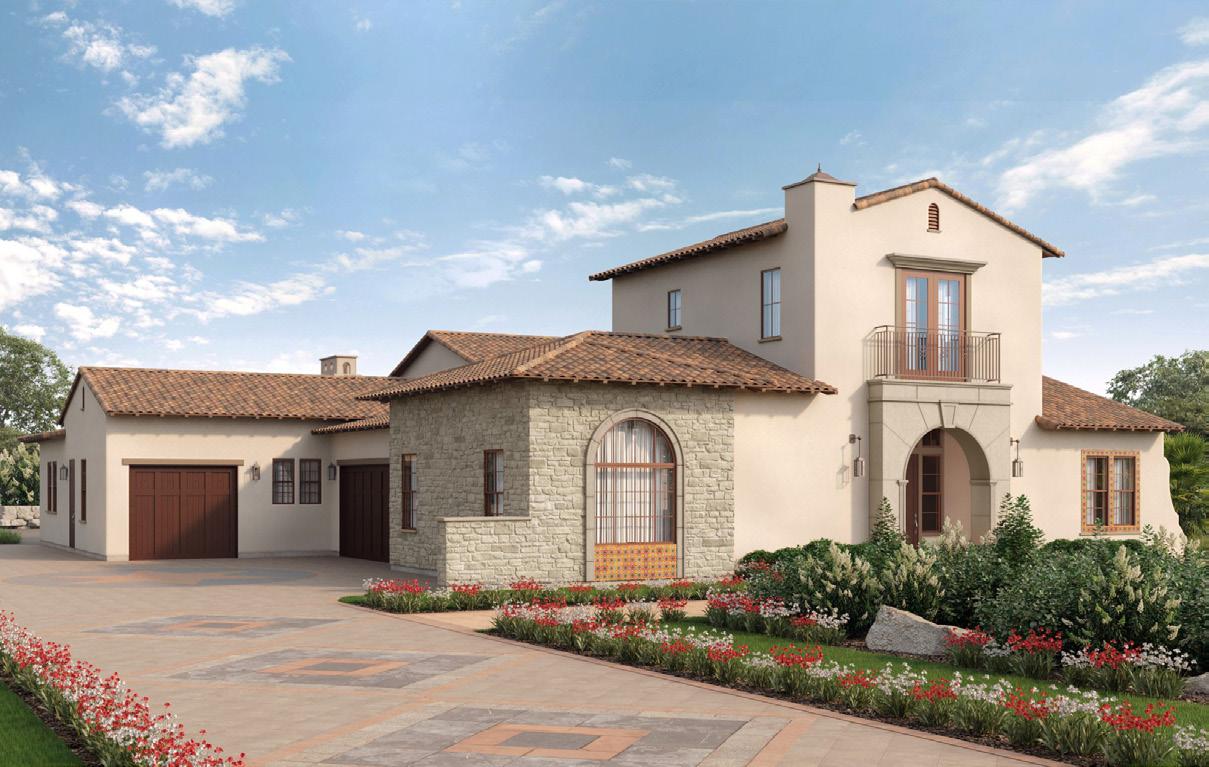
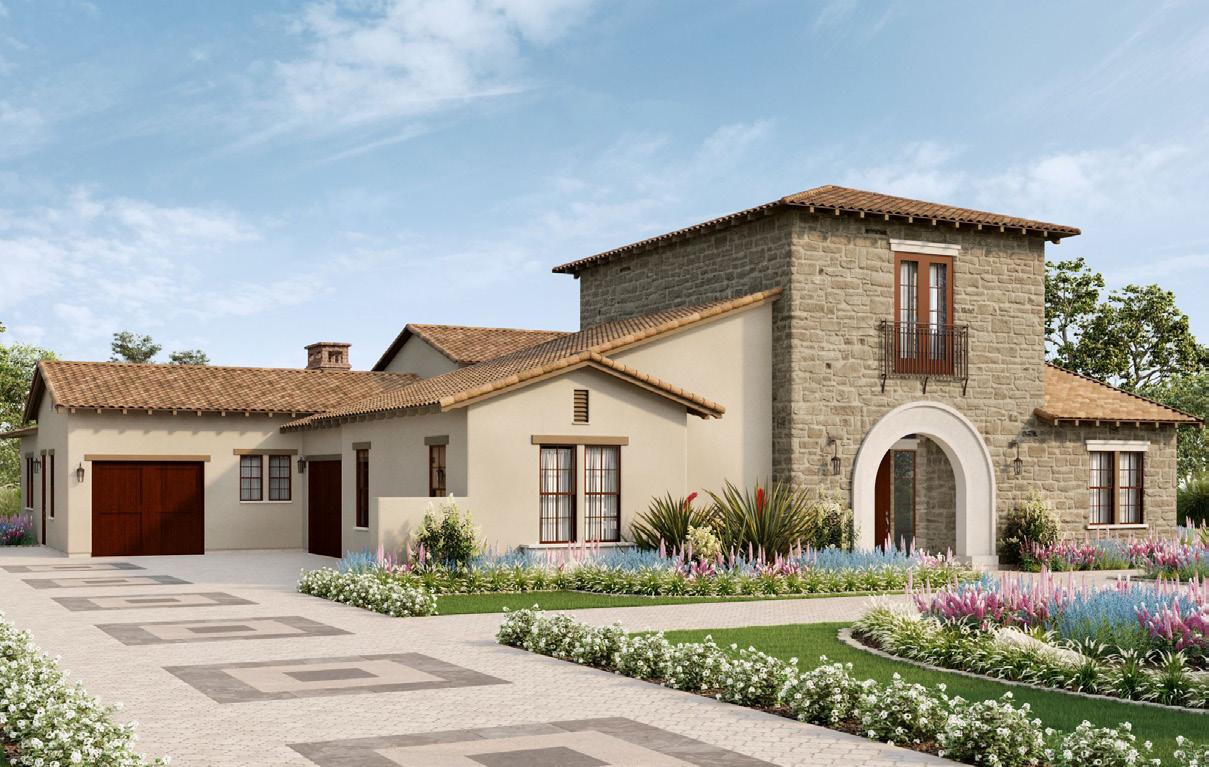
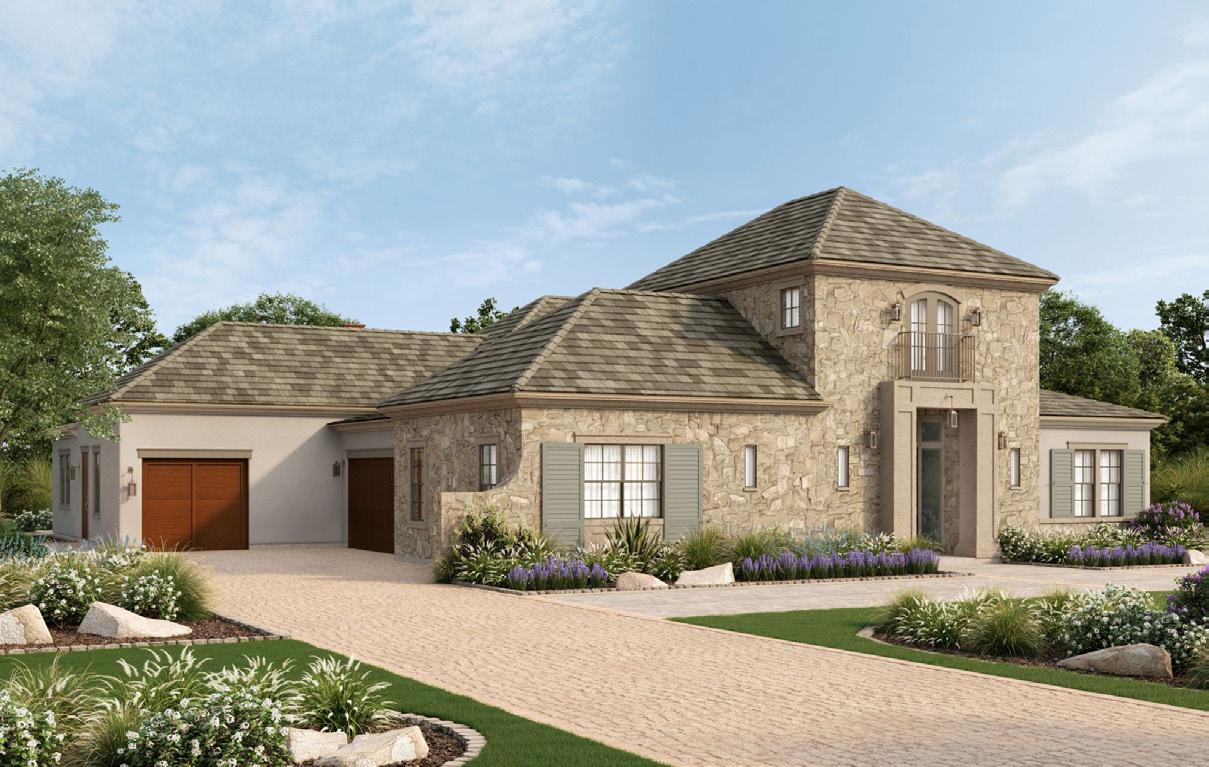 SPANISH
TUSCAN
FRENCH COUNTRY
SPANISH
TUSCAN
FRENCH COUNTRY
1 Story + Upstairs Guest Suite 4,827 - 5,224 Sq. Ft. • 4 - 6 Bedrooms • 4.5 - 5.5 Baths • 3-Car Garage Great Room • Dining Room • Dual Walk-in Pantries • Covered Patio 1st Floor Master with Retreat Options 2nd Kitchen • Bedroom 5 Suite • Pool Bath • Wine Storage* • Study/Bedroom 6* FIRST FLOOR SECOND FLOOR Plan 2x Trevi *available on select homesites OPT. WINE Plan 2X - Optional Study/Bedroom 6 STOR/ OPT. POOL BATH PANTRY OP T FIREPLACE MASTER BATH PANTRY/ OPT. 2ND KITCHEN WALK-IN CLOSET LAUNDRY KITCHEN OPT. WINE STORAGE MASTER BEDROOM RETREAT/ OPT. BEDROOM 5 COVERED PATIO GREAT ROOM 1-CAR GARAGE 2-CAR GARAGE DINING ROOM STUDY/ BEDROOM 6 (available on select homesites) Plan 2XB - First Floor Plan 2XD - First Floor BATH 3 WALK-IN CLOSET CLOSET BEDROOM 3 BATH 3 CLOSETWALK-IN CLOSET PDR BATH 3 BATH 2 BEDROOM 3BEDROOM 2 FOYER PORCH CLOSET WALK-IN CLOSET PDRBATH 2 BEDROOM 3 FOYER PORCH BEDROOM 2 PANT MASTER BATH W.I.C. SERVICE MASTER BEDROOM 16'-7" X 17'-7" 1-CAR GARAGE 13'-0" X 21'-0" OPT ISLAND OPT. WINE STUDY/ BEDROOM 6 OPT. FIREPLACE Plan 2X - Optional Study/Bedroom 6 STOR/ OPT. POOL BATH PANTRY OP T FIREPLACE MASTER BATH PANTRY/ OPT. 2ND KITCHEN WALK-IN CLOSET LAUNDRY KITCHEN OPT. WINE STORAGE MASTER BEDROOM RETREAT/ OPT. BEDROOM 5 COVERED PATIO GREAT ROOM 1-CAR GARAGE 2-CAR GARAGE DINING ROOM STUDY/ BEDROOM 6 (available on select homesites) Plan 2XB - First Floor Plan 2XB - Second Plan 2XD - First Floor BATH 3 WALK-IN CLOSET CLOSET BEDROOM 3 BATH 3 OPEN TO BELOW CLOSETWALK-IN CLOSET PDR BATH 3 BATH 2 BEDROOM 3BEDROOM 2 FOYER PORCH CLOSET WALK-IN CLOSET PDRBATH 2 BEDROOM 3 FOYER PORCH BEDROOM 2 OPT POOL BATH PANTRY MASTER BATH OPTIONAL KITCHEN 2W.I.C. SERVICE KITCHEN MASTER BEDROOM 16'-7" X 17'-7" RETREAT 14'-5" X 11'-3" 21'-6" X 14'-6" 19'-10" X 21'-6" NOOK 12'-0" X 21'-6" 1-CAR GARAGE 13'-0" X 21'-0" OPT ISLAND ISLAND BATH 5BEDROOM 5 STUDY/ BEDROOM 6 OPT. FIREPLACE Plan 2X - Bedroom 5 with Bath 5 option Plan 2XB - Second Floor WALK-IN CLOSET BATH 4 BEDROOM 4 OPEN TO BELOW Optional Bedroom 5 w/ Bath 5 Study/Bedroom 6 (available on select homesites) STUDY/ BEDROOM 6 (available on select homesites) Plan 2XB - Second Floor WALK-IN CLOSET BATH 4 BEDROOM 4 OPEN TO BELOW
ITALIANTE
ITALIANTE - REAR VIEW

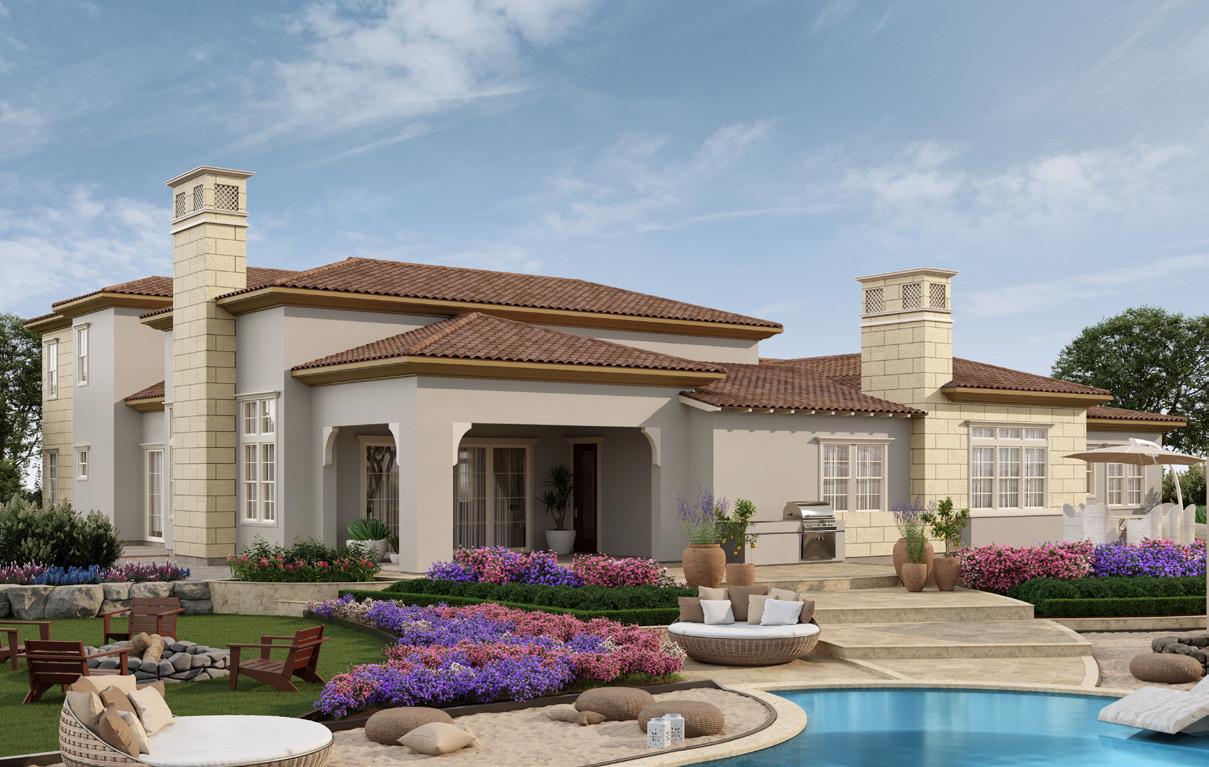
 TUSCAN
TUSCAN

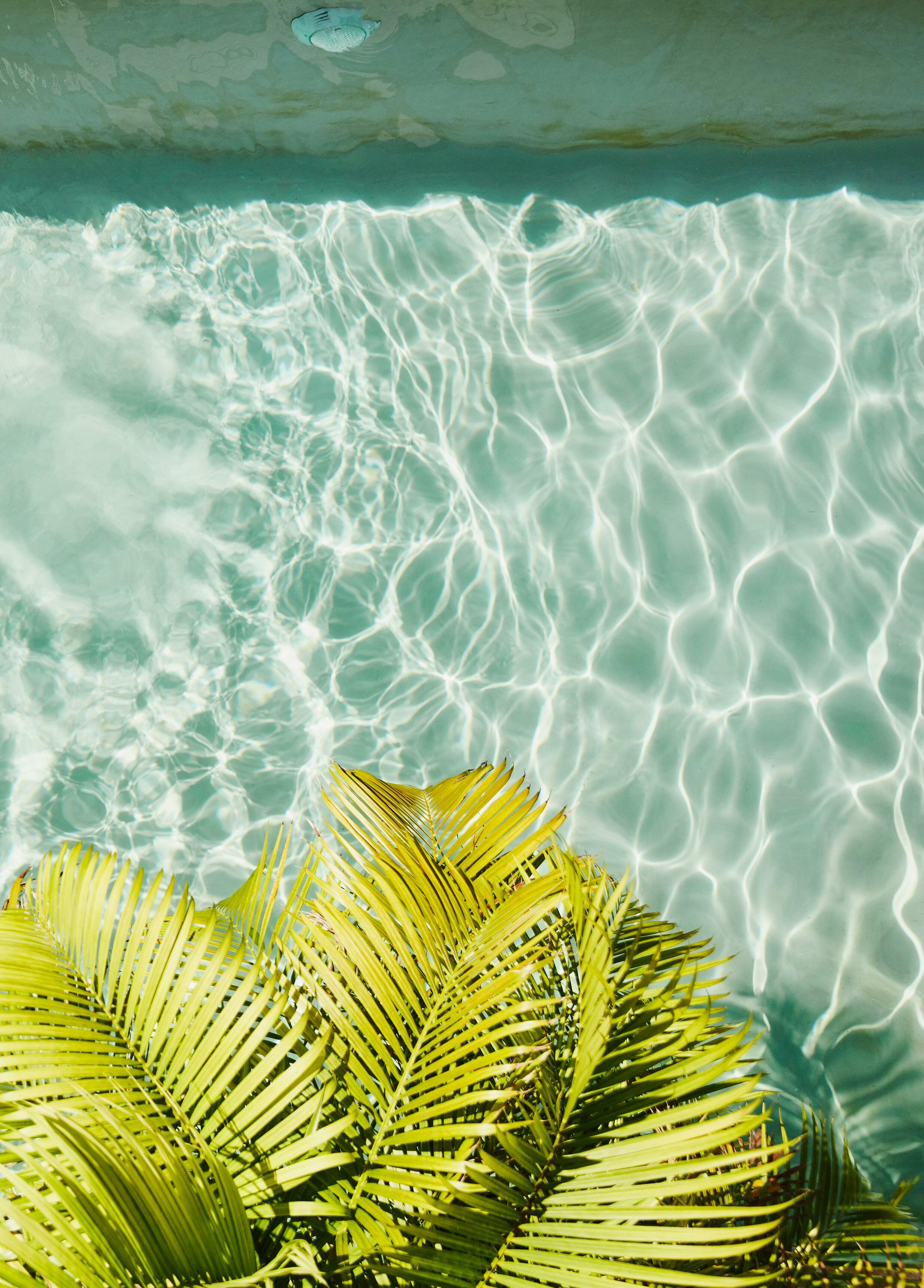

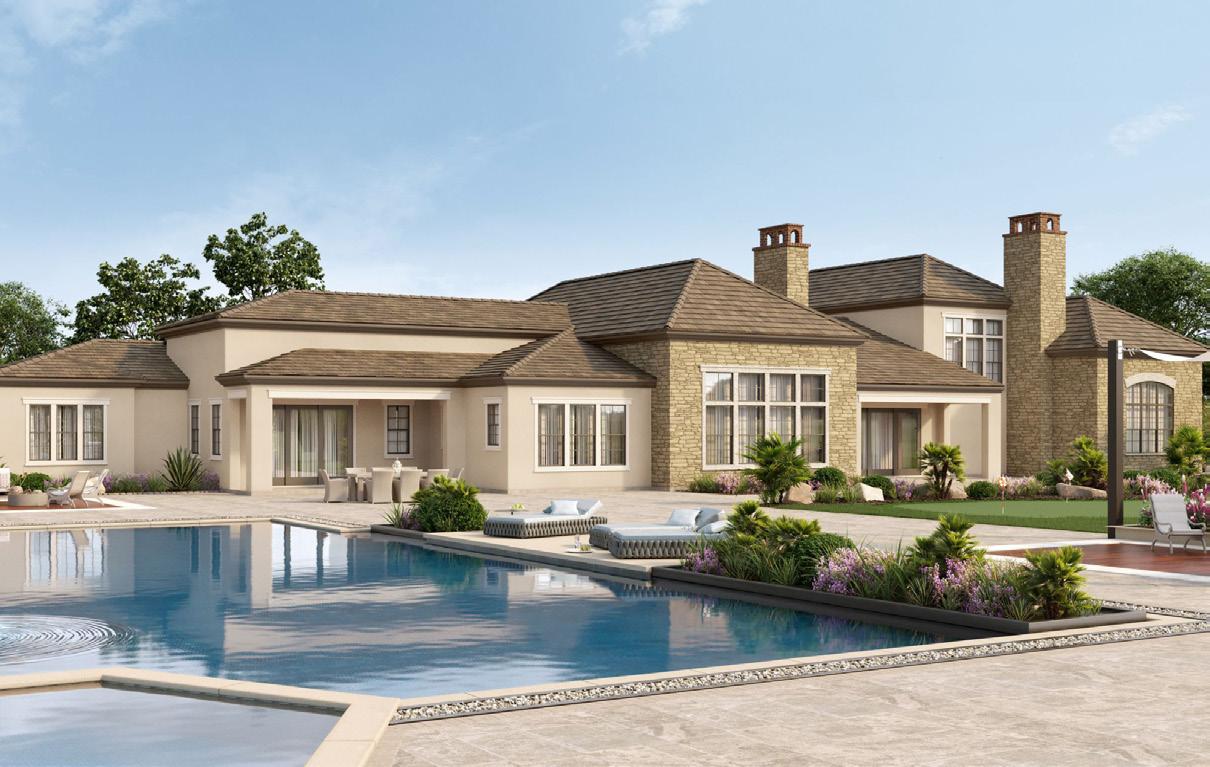
FRENCH COUNTRY FRENCH COUNTRY - REAR VIEW 3 Plan 3 Lucien 1 Story + Upstairs Guest Suite 5,411 - 5,491 Sq. Ft. • 4 - 6 Bedrooms • 4.5 - 6.5 Baths • 3-Car Garage Features Courtyard • Great Room • Dining Room • Walk-in Pantry • Study • Media Room Loft • Multiple Covered Patios • 1st Floor Master with Retreat • Master Private Patio Options 2nd Kitchen • Bedroom 5 Suite • Bedroom 6 Suite
3 - First Floor
FIRST FLOOR
1 Story + Upstairs Guest Suite 5,411 - 5,491 Sq. Ft. • 4 - 6 Bedrooms • 4.5 - 6.5 Baths • 3-Car Garage Courtyard • Great Room • Dining Room • Walk-in Pantry • Study • Media Room Loft • Multiple Covered Patios • 1st Floor Master with Retreat • Master Private Patio Options 2nd Kitchen • Bedroom 5 Suite • Bedroom 6 Suite WALK-IN CLOSET BATH 4 OPEN TO BELOW LOFT BEDROOM 4 Plan 3 - Second Floor Tuscan Elevation B WALK-IN CLOSET BATH 4 OPEN TO BELOW LOFT BEDROOM 4 Plan 3 - Second Floor French Countr y Elevation C SECOND FLOOR W.I.C. BATH 5 BEDROOM 5 17'-6" X 12'-0" COVERED PATIO 17'-4"x7'-0" STUDY FOYER Plan 3 - First Floor Andalusian Elevation E COURTYARD STUDY/ OPT. BED 6 PORCH FOYER Plan 3 - First Floor French Country Elevation C COURTYARD COURTYARD STUDY FOYER Plan 3x - First Floor Italianate Elevation D COURTYARD STUDY / OPT. BEDROOM 6 FOYER Plan 3x - First Floor Spanish Elevation A LAUNDRY BATH 3 WALK-IN CLOSET WALK-IN CLOSET STOR MASTER BATH PANTRY/ OPT. 2ND KITCHEN KITCHEN WALK-IN CLOSET BATH 2 PDR STOR. BEDROOM 2 2-CAR GARAGE 1-CAR GARAGE BEDROOM 3 STUDY / OPT. BEDROOM 6 COVERED PATIO COVERED PATIODINING ROOM GREAT ROOM MEDIA ROOM/ OPT. BEDROOM 5 MASTER BEDROOM RETREAT FOYER Plan 3 - First Floor Tuscan Elevation B COURTYARD OPT. FIREPLACE OPT. FIREPLACE
W.I.C. BATH 5 BEDROOM 5 17'-6" X 12'-0" COVERED PATIO 17'-4"x7'-0" WALK-IN CLOSET BEDROOM 6 OPT. Bedroom 6 Option at Study BATH 6 Plan
DATE: 3/26/21 STUDY FOYER STUDY/ OPT. BED 6 PORCH FOYER STUDY OPT. BEDROOM FOYER LAUNDRY WALK-IN CLOSET STOR PANTRY/ OPT. 2ND KITCHEN KITCHEN WALK-IN CLOSET BATH 2 PDR STOR. BEDROOM 2 2-CAR GARAGE 1-CAR GARAGE STUDY / OPT. BEDROOM 6 COVERED PATIO DINING ROOM GREAT ROOM MEDIA OPT. FOYER Plan 3 - First Floor Tuscan Elevation B COURTYARD OPT. FIREPLACE COVERED PATIO 17'-4"x7'-0" STUDY FOYER STUDY / OPT. BEDROOM 6 FOYER LAUNDRY BATH 3 WALK-IN CLOSET WALK-IN CLOSET STOR MASTER BATH PANTRY/ OPT. 2ND KITCHEN KITCHEN 1-CAR GARAGE BEDROOM 3 COVERED PATIO GREAT ROOM MEDIA ROOM/ OPT. BEDROOM 5 MASTER BEDROOM RETREAT OPT. FIREPLACE WALK-IN CLOSET BATH 5 BEDROOM 5 COVERED PATIO OPT. Bedroom 5 Option at Media Optional Bedroom 6 w/ Bath 6 Optional Bedroom 5 w/ Bath 5 Plan 3 Lucien
FRENCH COUNTRY
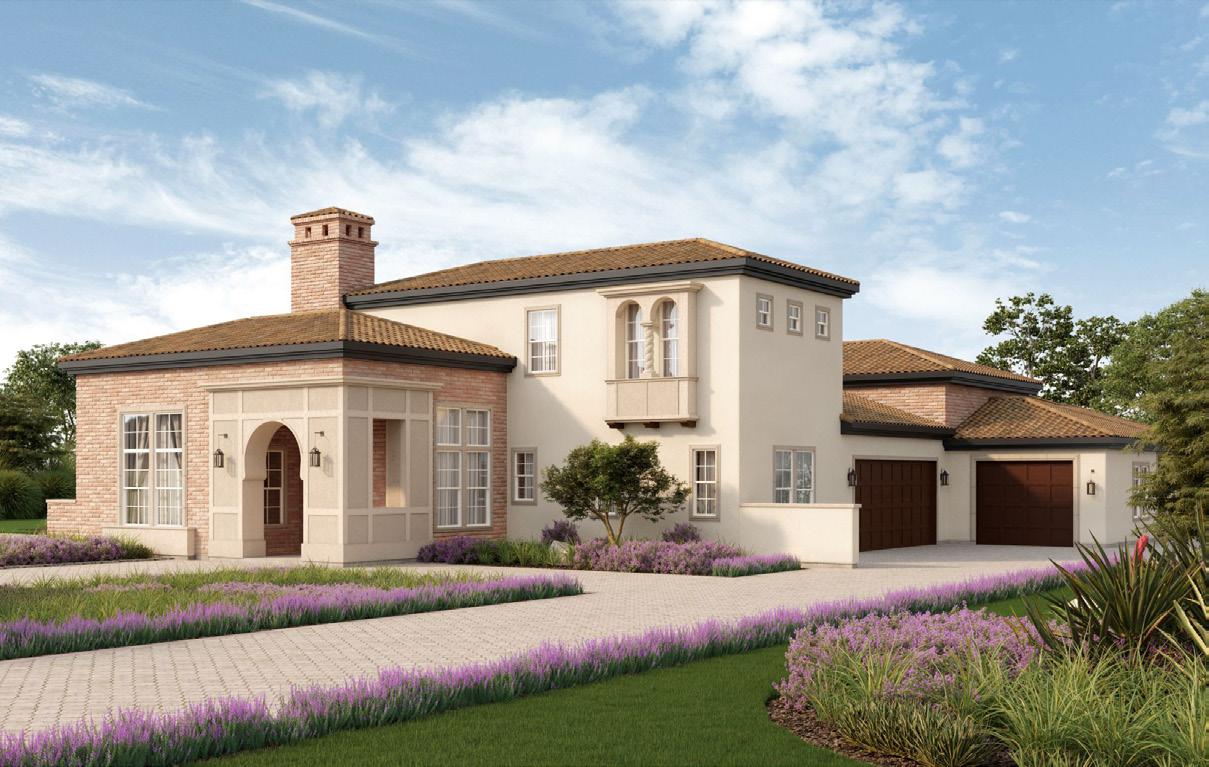
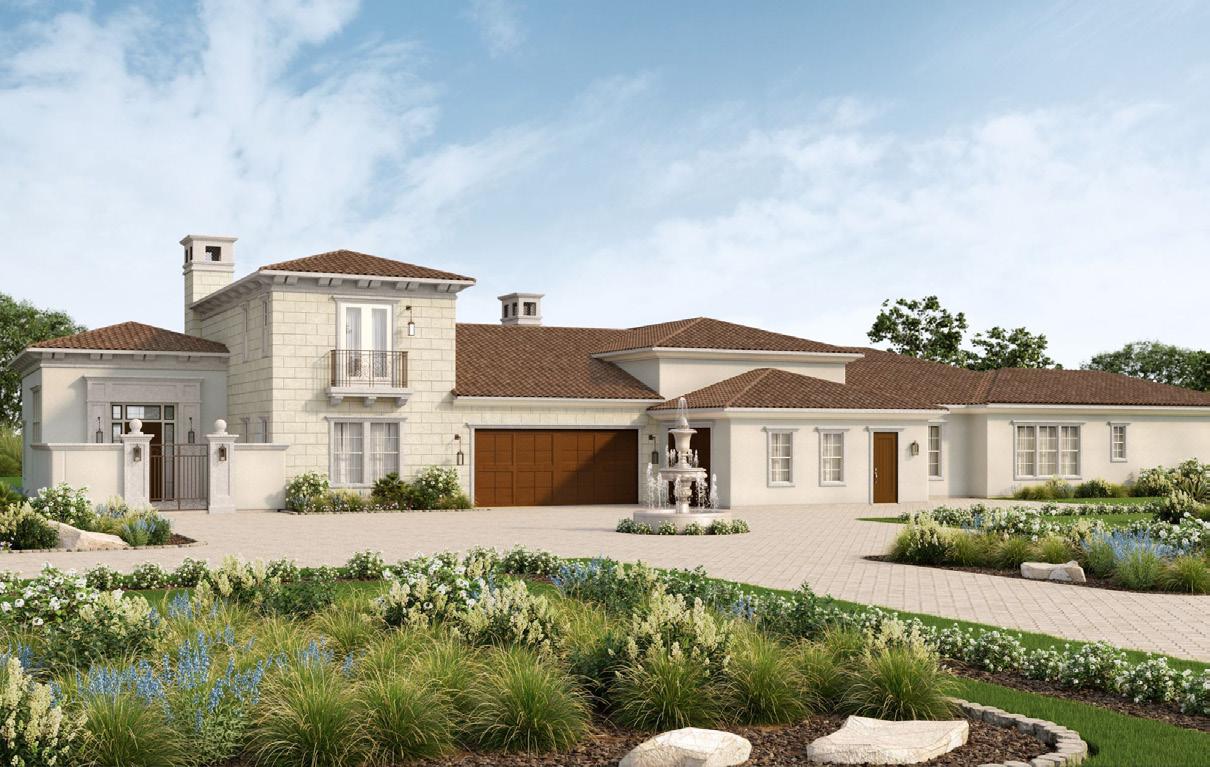
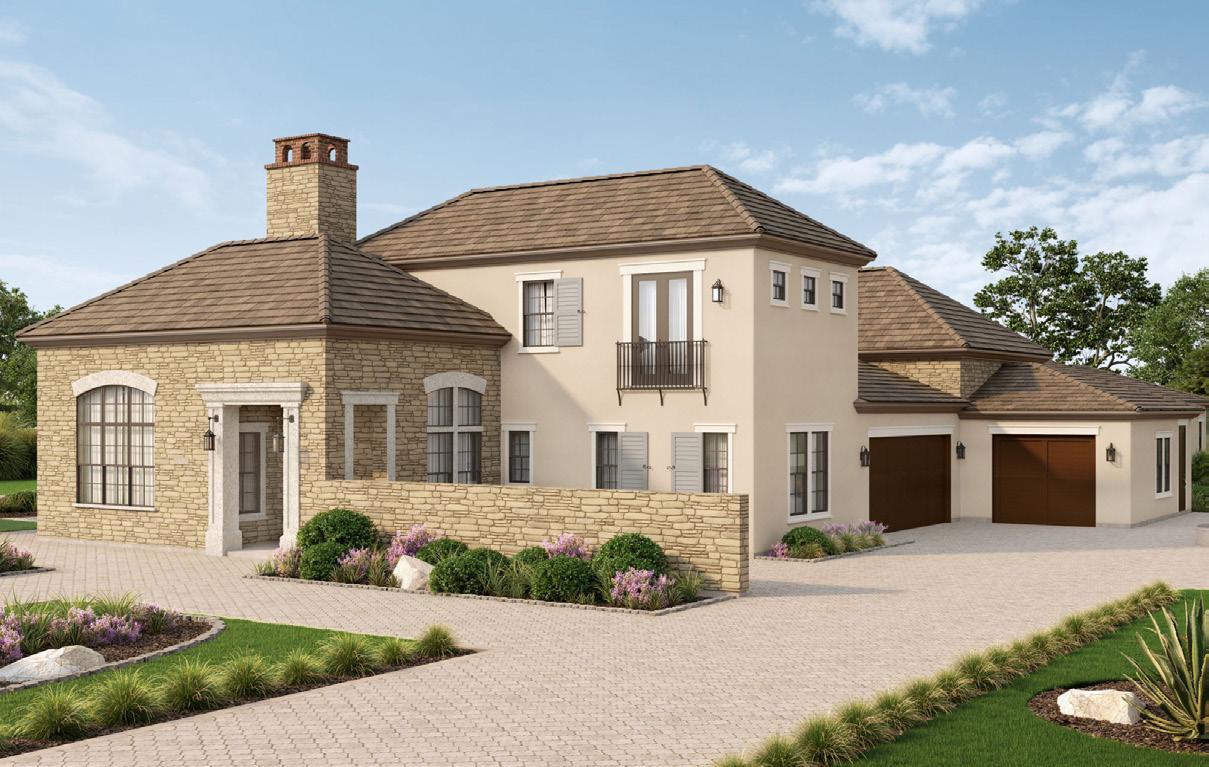 ITALIANTE
ITALIANTE
ANDALUSIAN
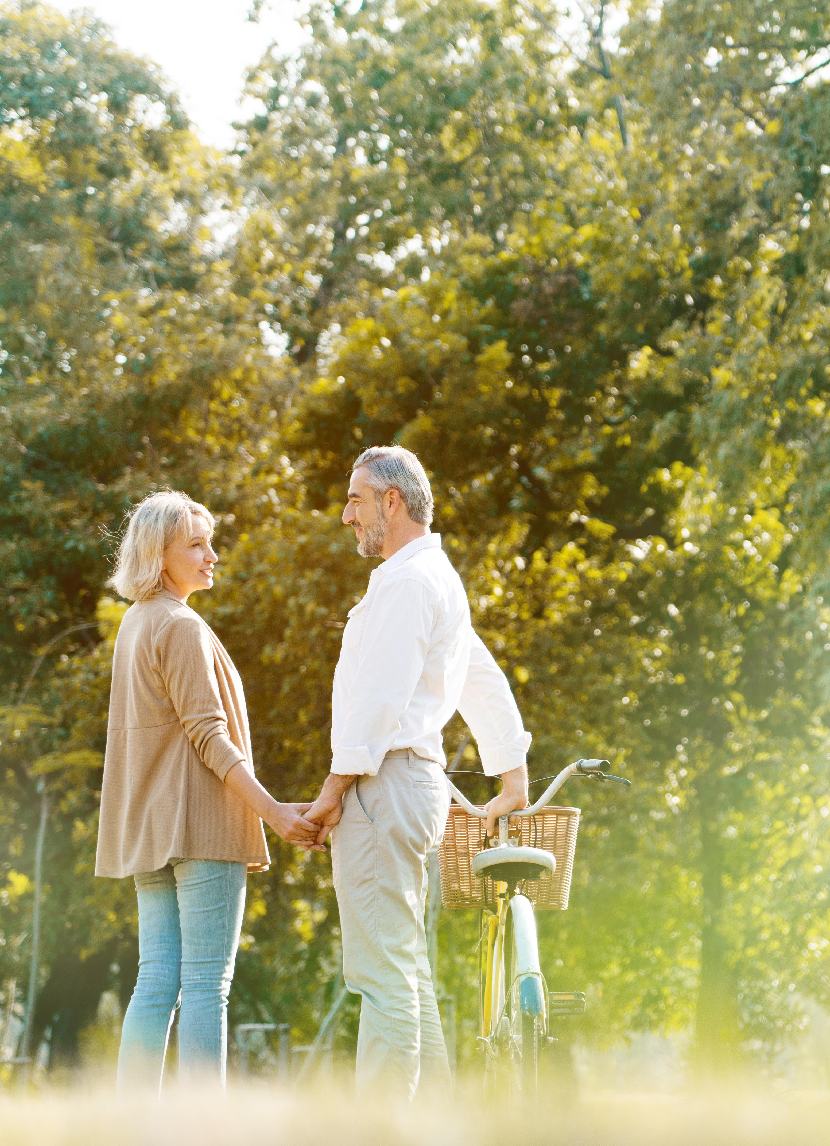
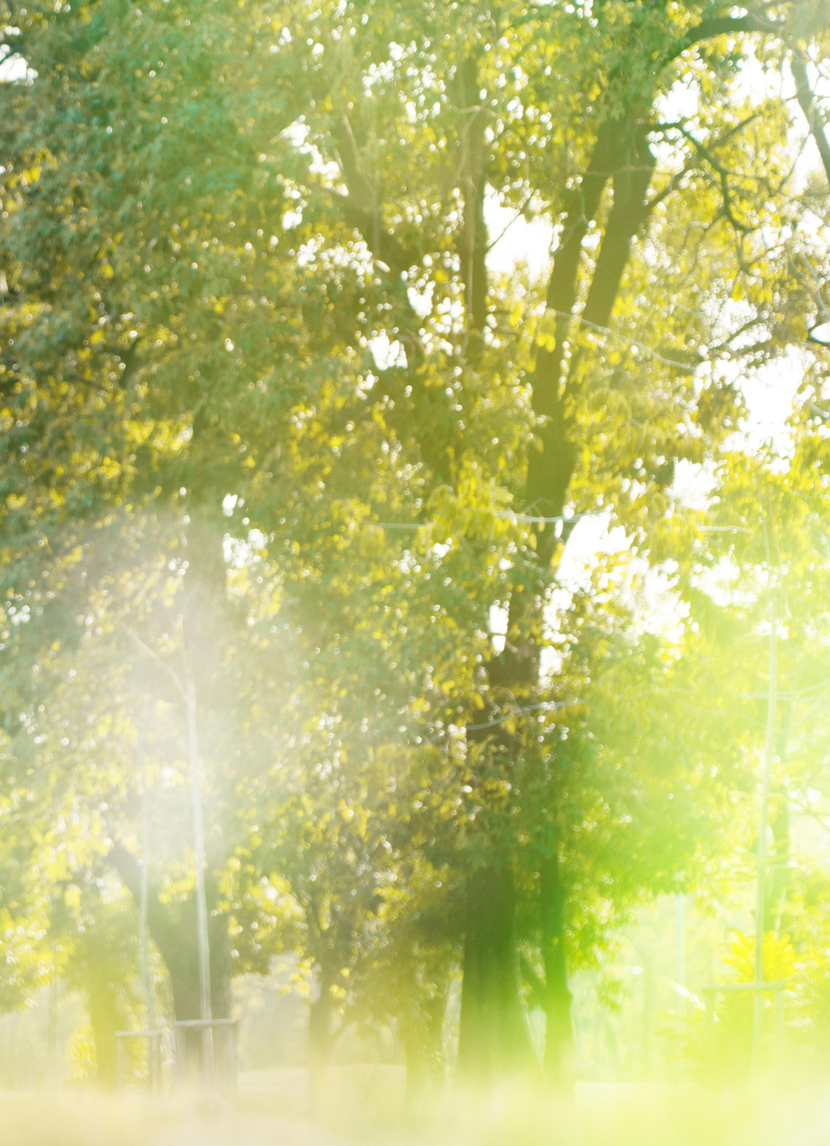
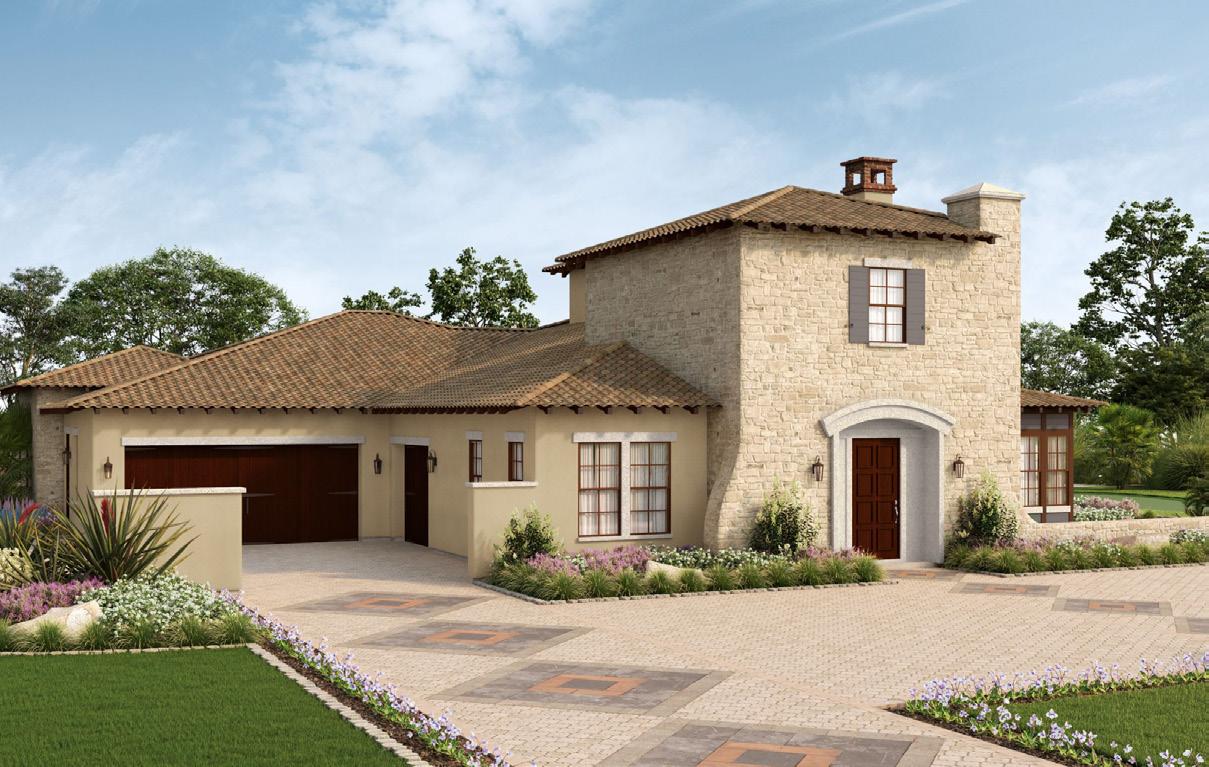
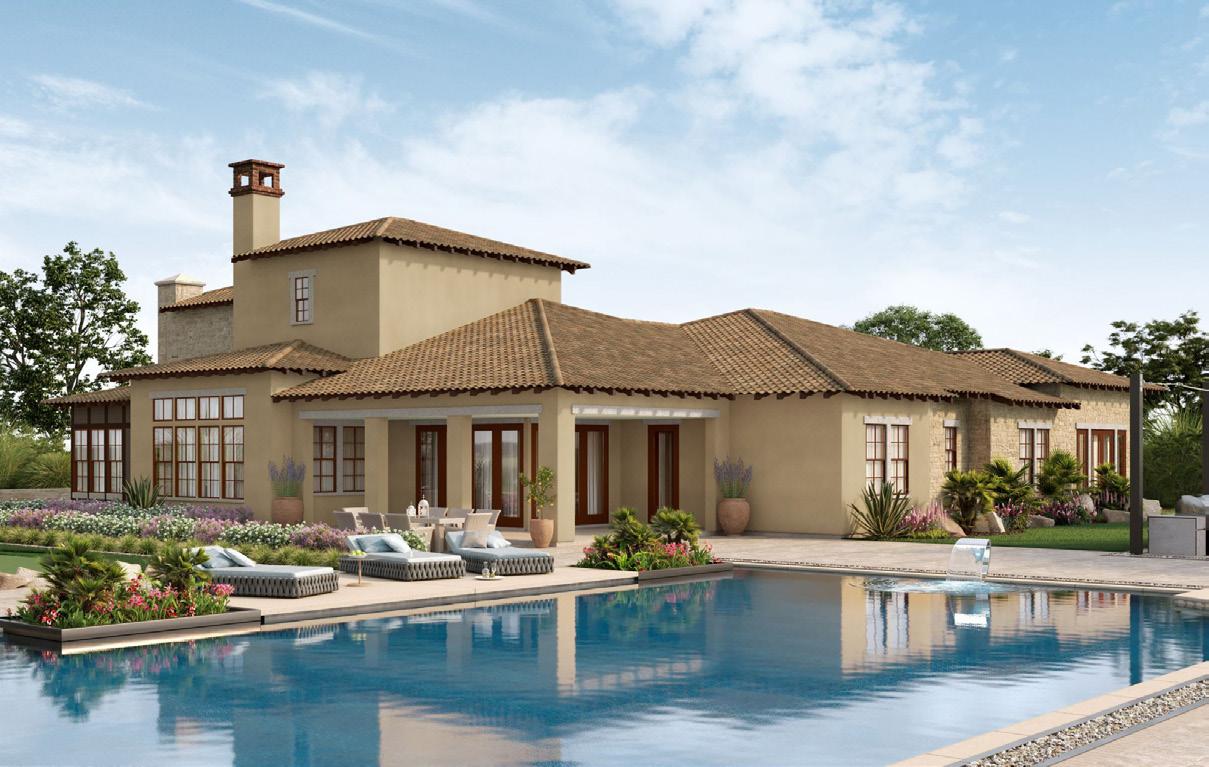
TUSCAN TUSCAN - REAR VIEW 4 Plan 4 Acacia 1 Story + Upstairs Guest Suite 4,553 Sq. Ft. • 4 Bedrooms • 4.5 Baths • 3-Car Garage Features Courtyard • Great Room • Dual Walk-in Pantries • Study • Covered Patio 1st Floor Master with Alcove • Master Outdoor Access Options 2nd Kitchen • Stairway Wine Storage
FIRST FLOOR
SECOND
1 Story + Upstairs Guest Suite 4,553 Sq. Ft. • 4 Bedrooms • 4.5 Baths • 3-Car Garage Courtyard • Great Room • Dual Walk-in Pantries • Study • Covered Patio 1st Floor Master with Alcove • Master Outdoor Access Options 2nd Kitchen • Stairway Wine Storage PANTRY WALK-IN CLOSET WALK-IN CLOSET BATH 2MASTER BATH PANTRY/ OPT. 2ND KITCHEN KITCHEN BATH 3 STOR LAUNDRY PDR COURTYARD MASTER BEDROOM BEDROOM 2 WALK-IN CLOSET DINING COVERED PATIO GREAT ROOM STUDY 1-CAR GARAGE 2-CAR GARAGE BEDROOM 3 FOYER Plan 4 - First Floor Spanish Elevation A OPT. FIREPLACE COURTYARD BEDROOM 3 FOYER Plan 4 - First Floor French Countr y Elevation C BEDROOM 3 FOYER Plan 4 - First Floor Italianate Elevation D COURTYARD BEDROOM 3 FOYER Plan 4 - First Floor Tuscan Elevation B Plan 4 - First Floor Wine Storage Option WINE STORAGE OPT. WINE STORAGE
BATH 4 BEDROOM 4 BATH 4 BEDROOM 4 Plan 4 - Second Floor Spanish A, Tuscan B, Italianate D Elevations Plan 4 - Second Floor French Countr y Elevation C WALK-IN CLOSET WALK-IN CLOSET
FLOOR Plan 4 Acacia
FRENCH COUNTRY
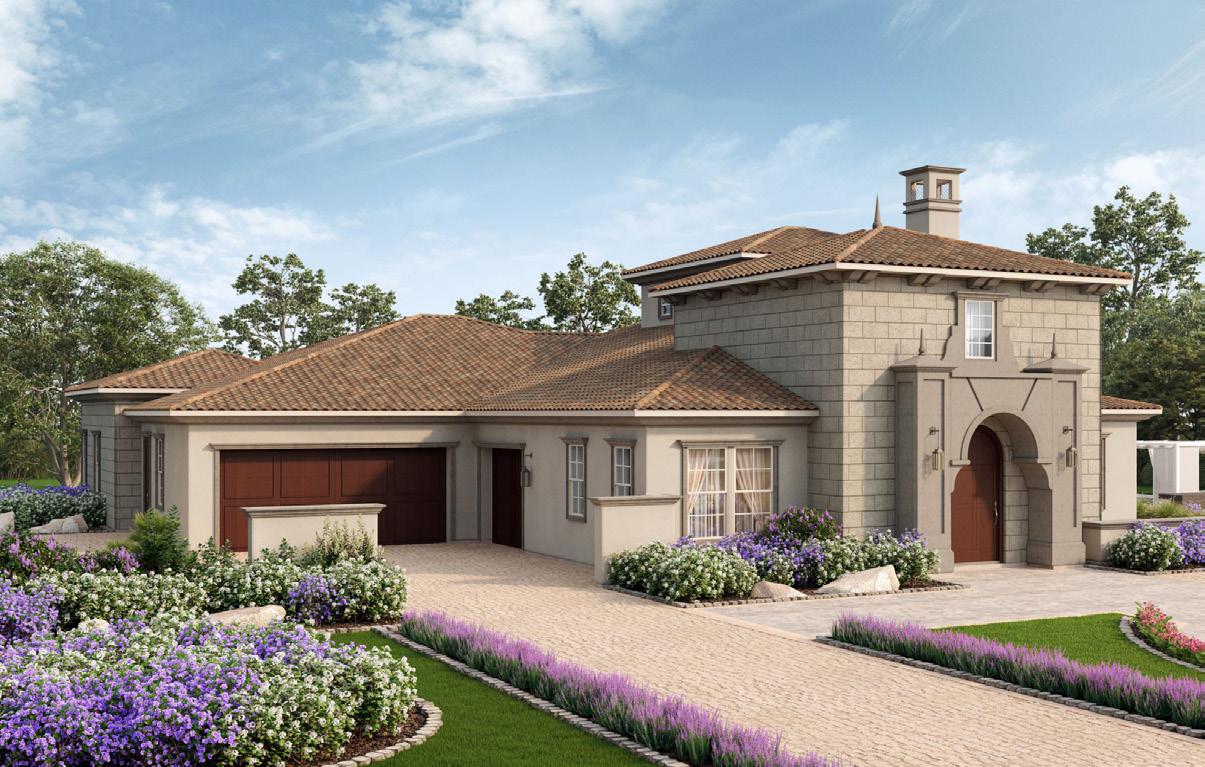
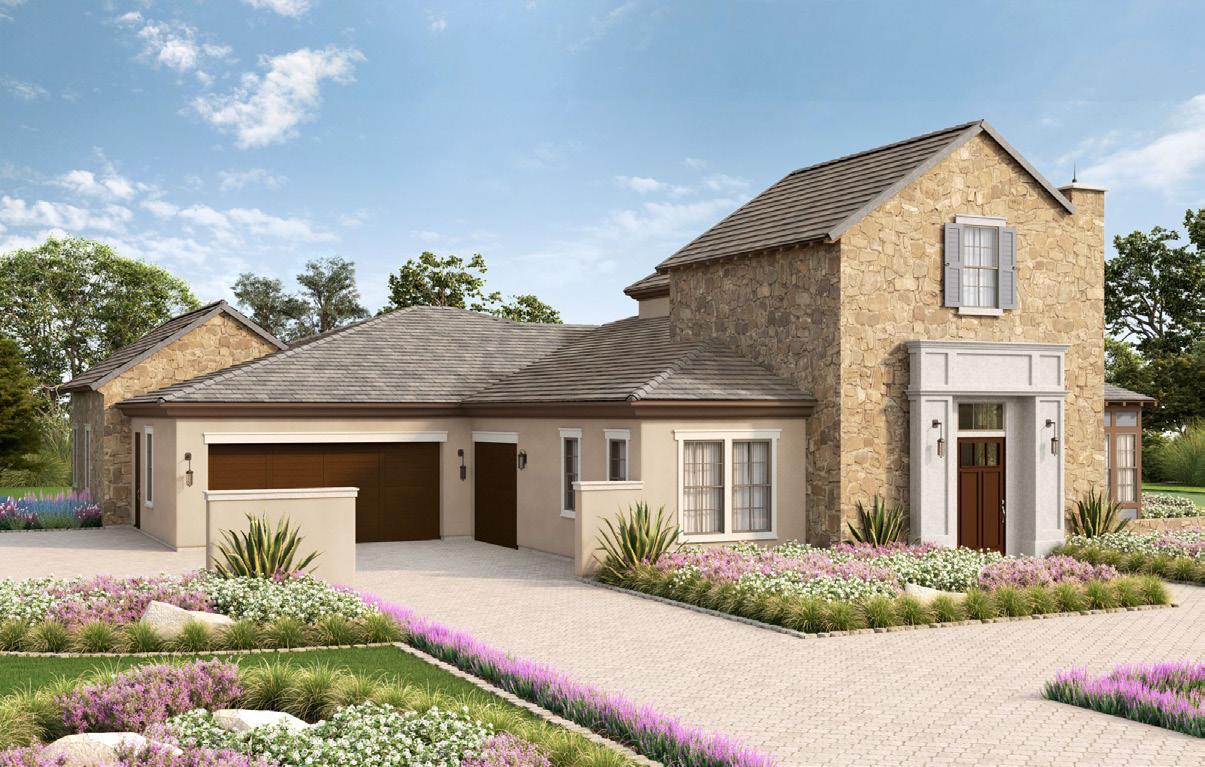
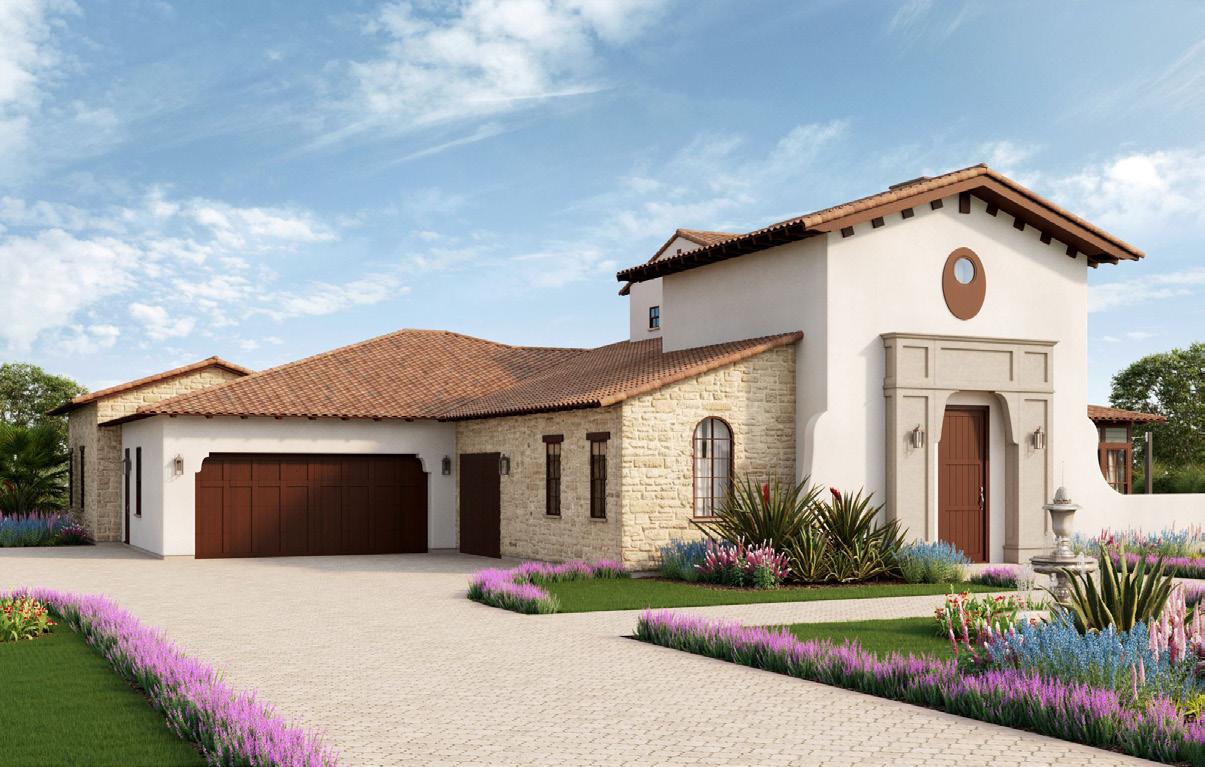 SPANISH
SPANISH
ITALIANTE
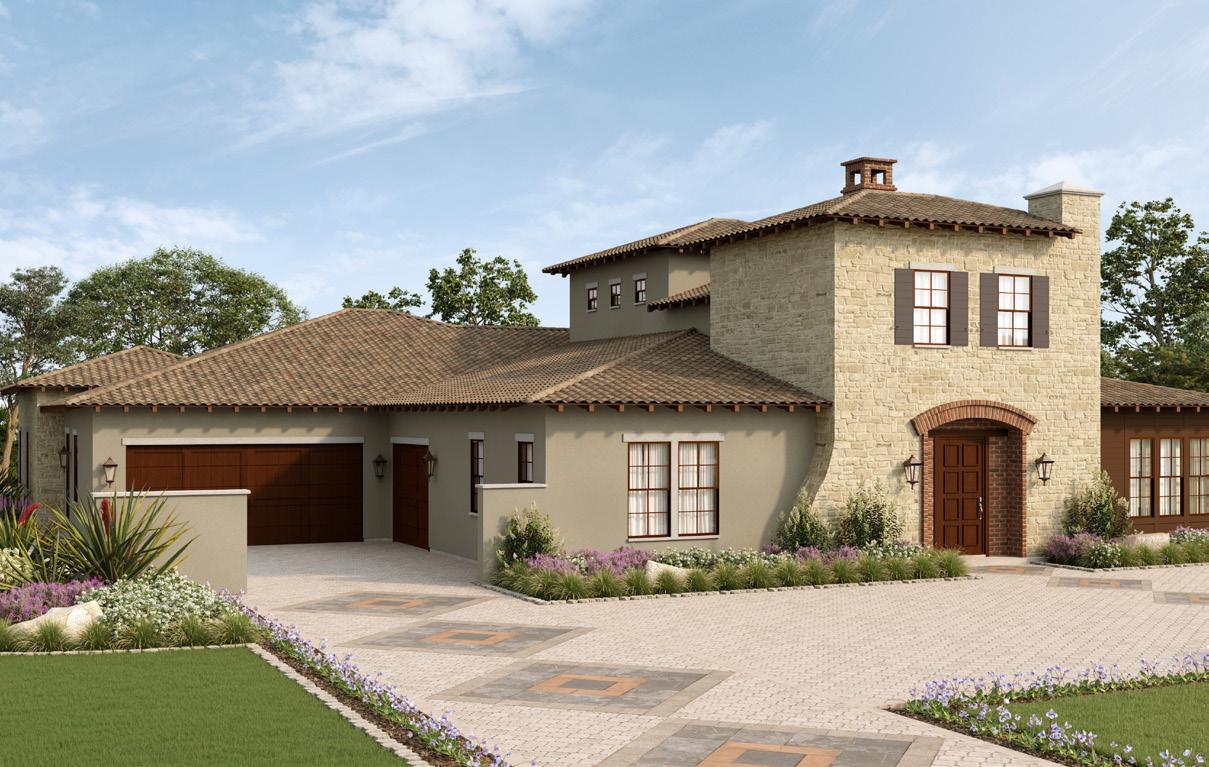
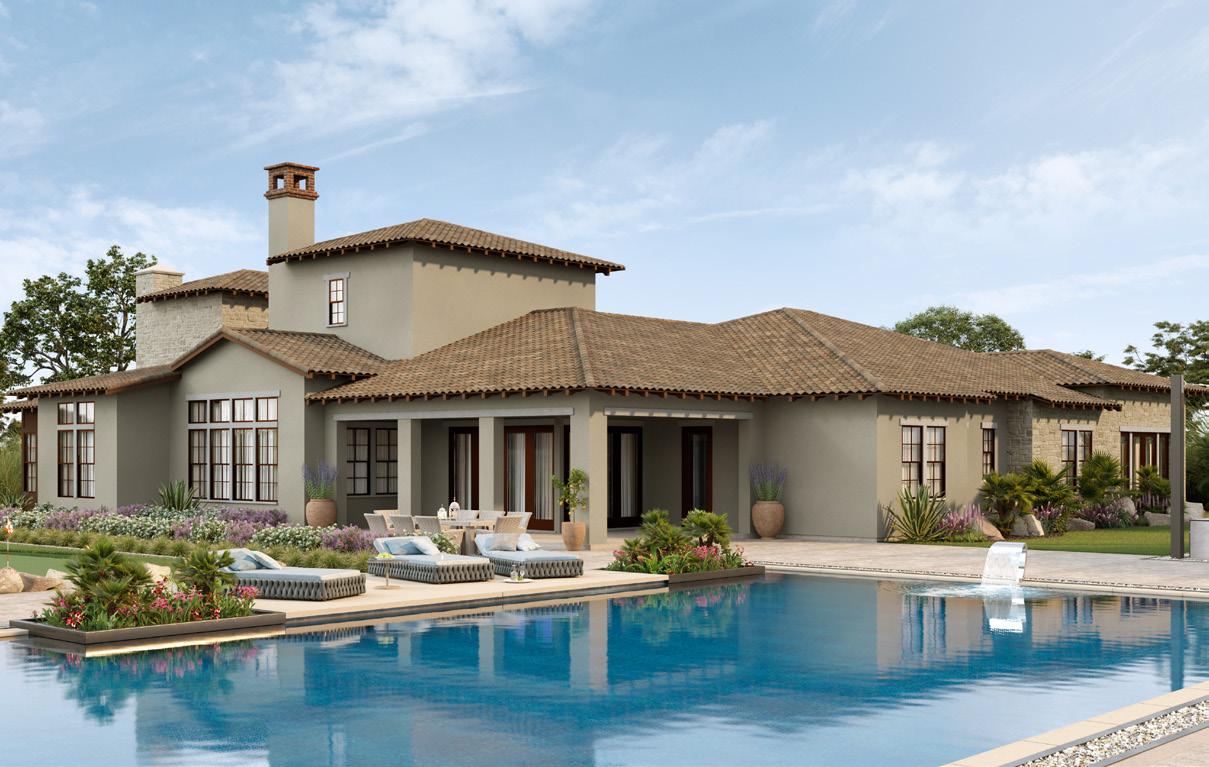
 TUSCAN
TUSCAN - REAR VIEW
FRENCH COUNTRY
TUSCAN
TUSCAN - REAR VIEW
FRENCH COUNTRY
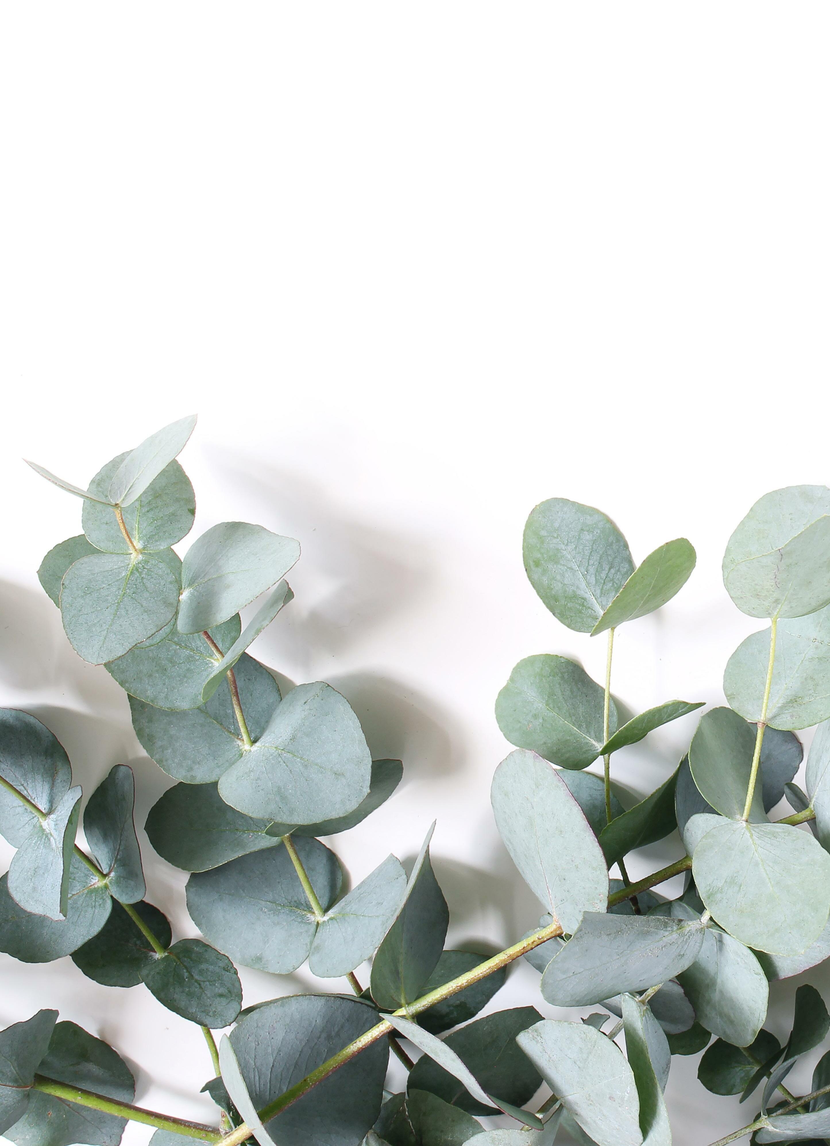
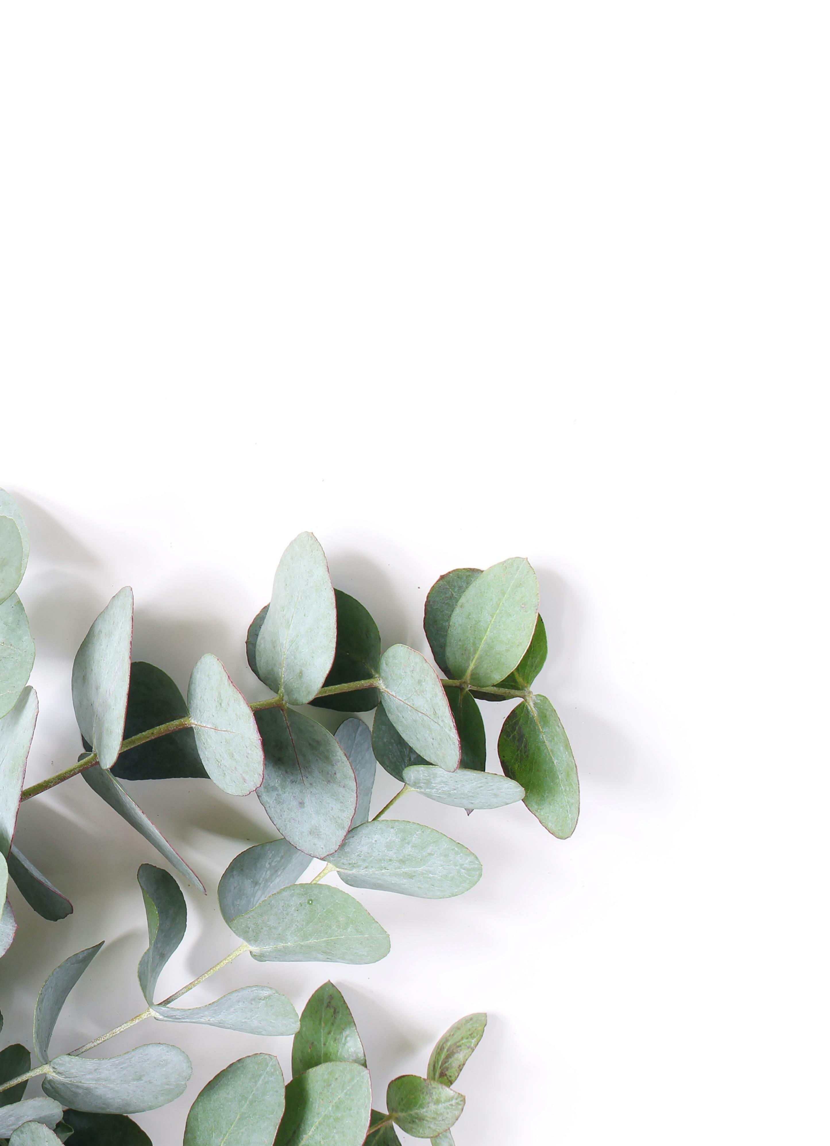
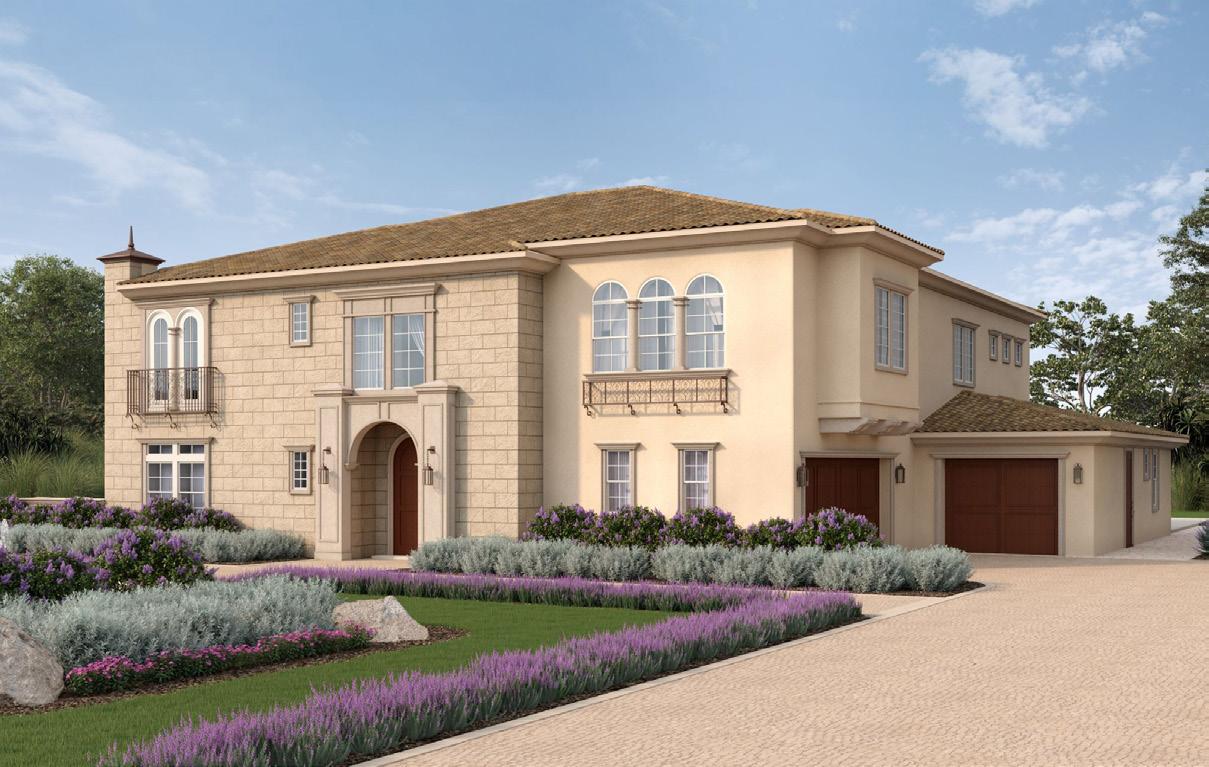
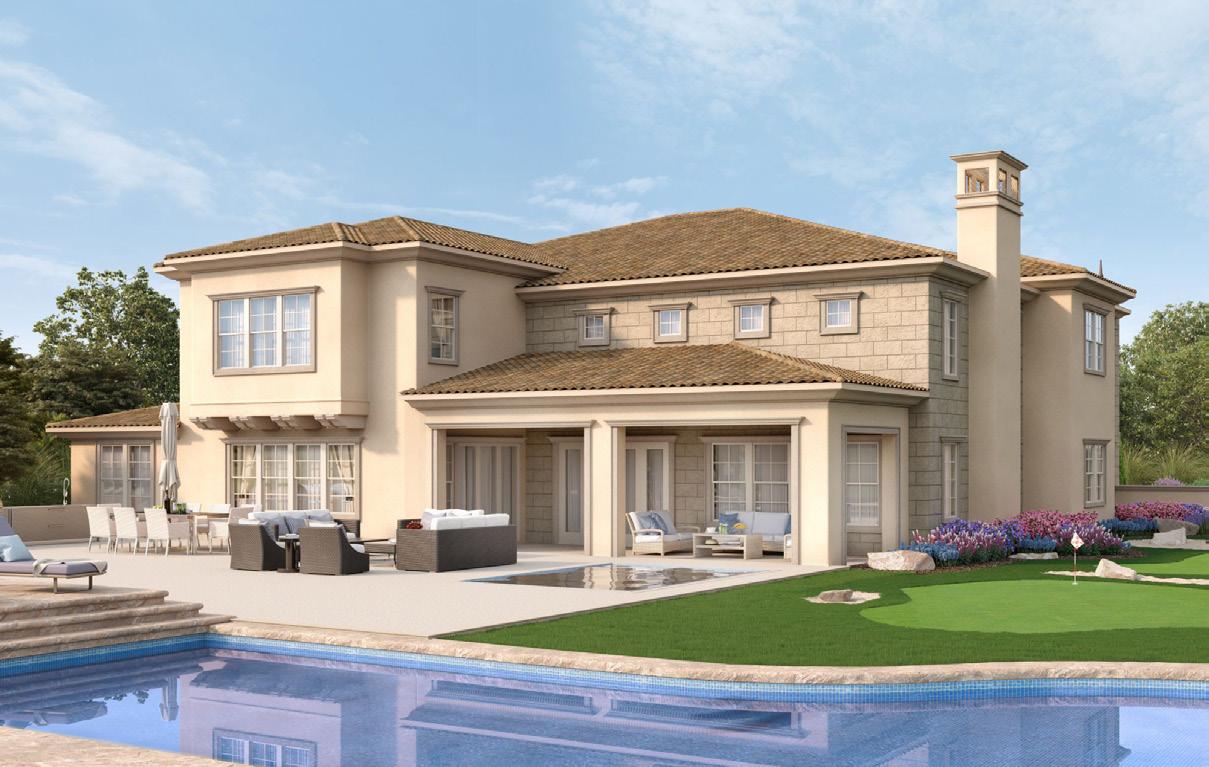
5 Plan 5 Palermo 2 Story 5,937-6,261 Sq. Ft. • 5 - 6 Bedrooms • 5.5 - 6.5 Baths • 3-Car Garage Features Grand Foyer • Great Room • Dual Walk-in Pantries • Study • Loft Covered Patio • Upstairs Master Suite with Vestibule • Downstairs Jr. Master Suite Options 2nd Kitchen • Breakfast Nook • Extended Study* • Extended Loft* • Bedroom 6 Suite* • Midnight Bar ITALIANTE ITALIANTE - REAR VIEW
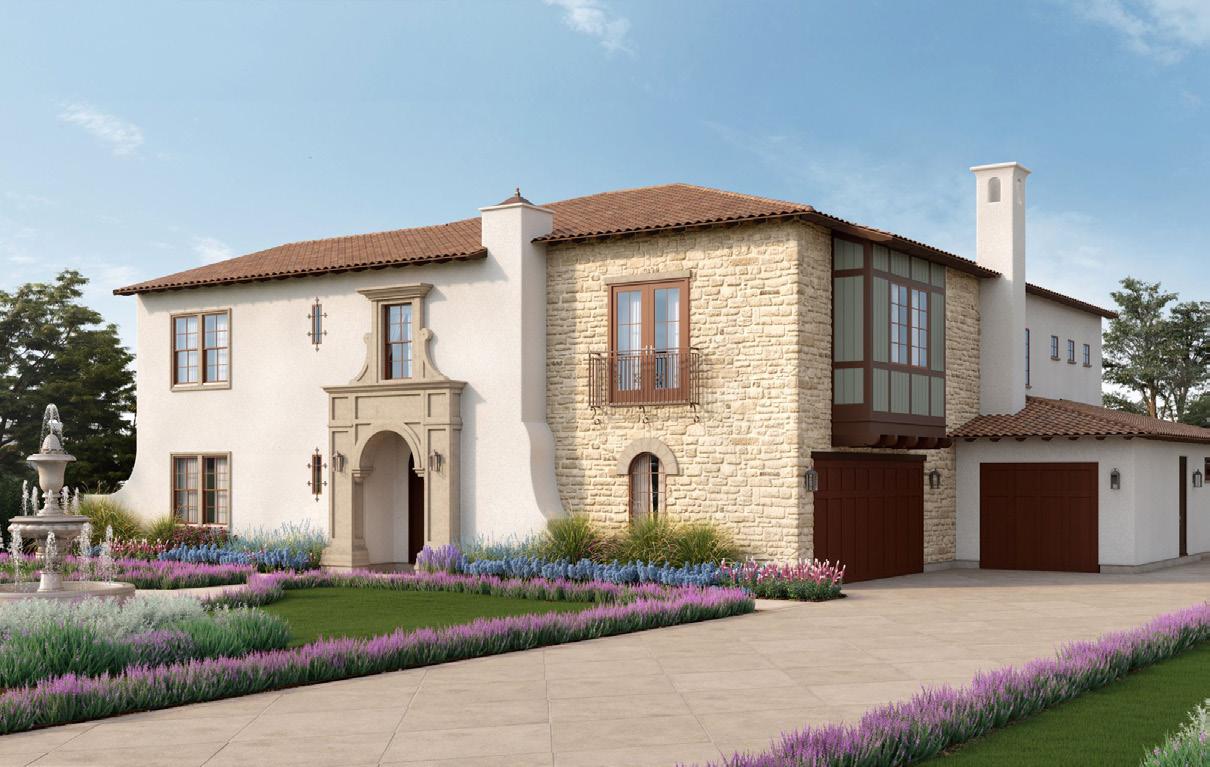

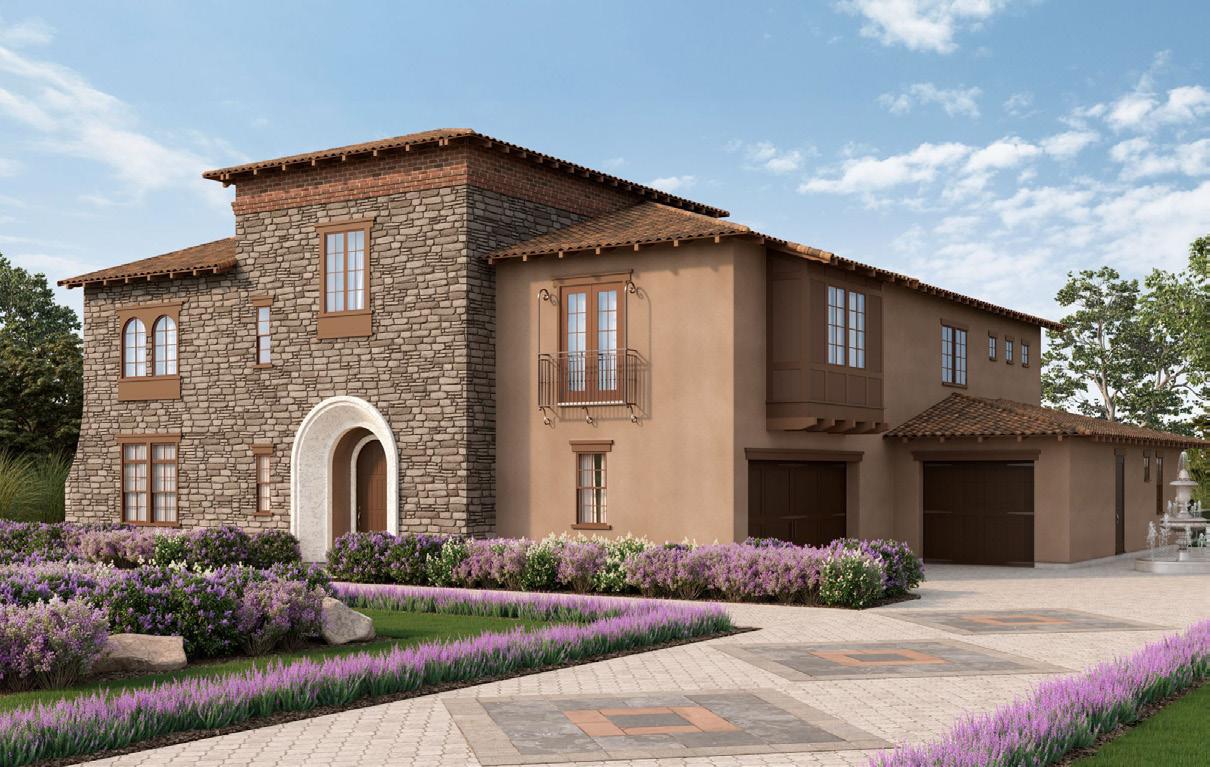 SPANISH
SPANISH - REAR VIEW
TUSCAN
SPANISH
SPANISH - REAR VIEW
TUSCAN

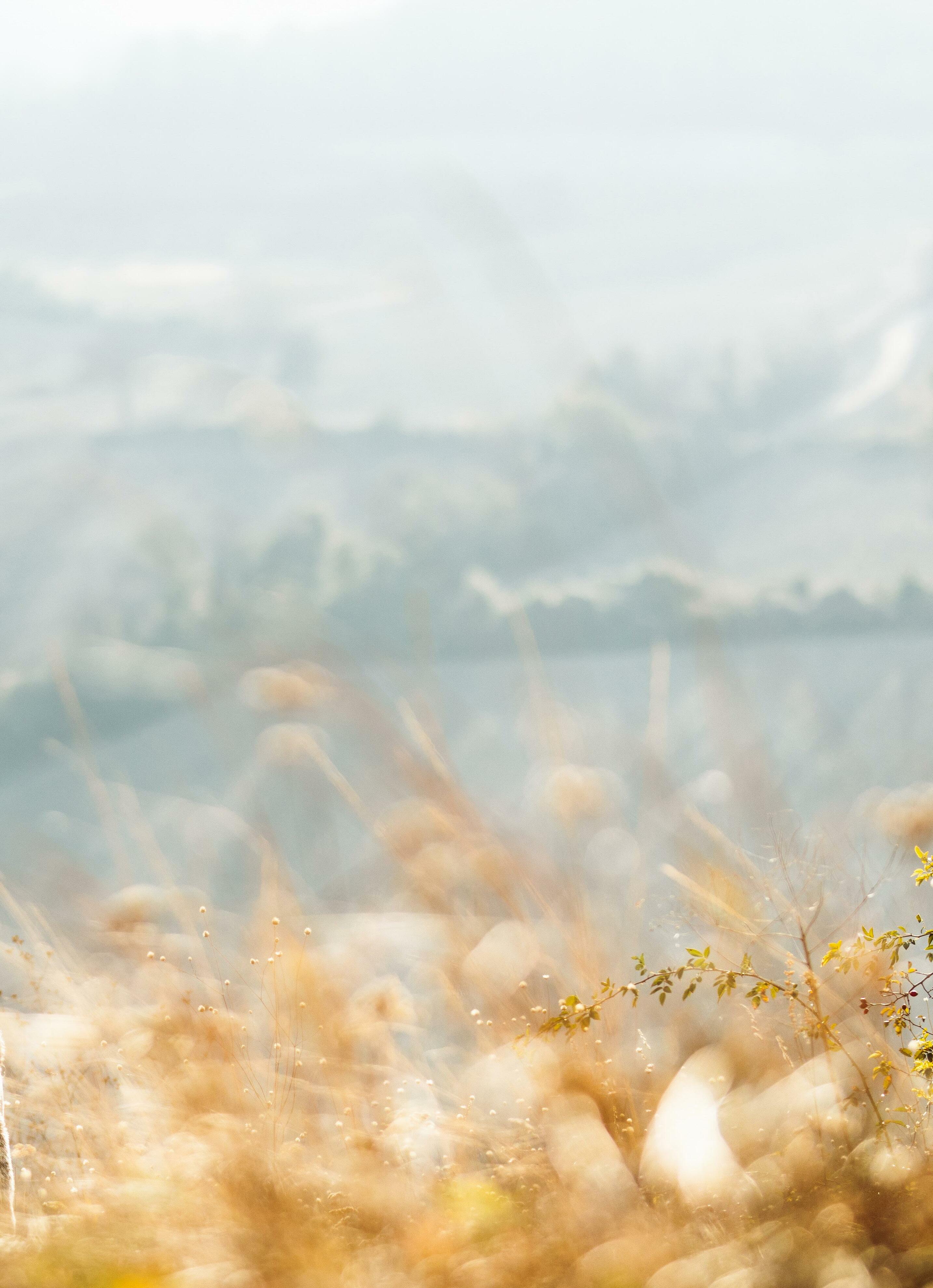
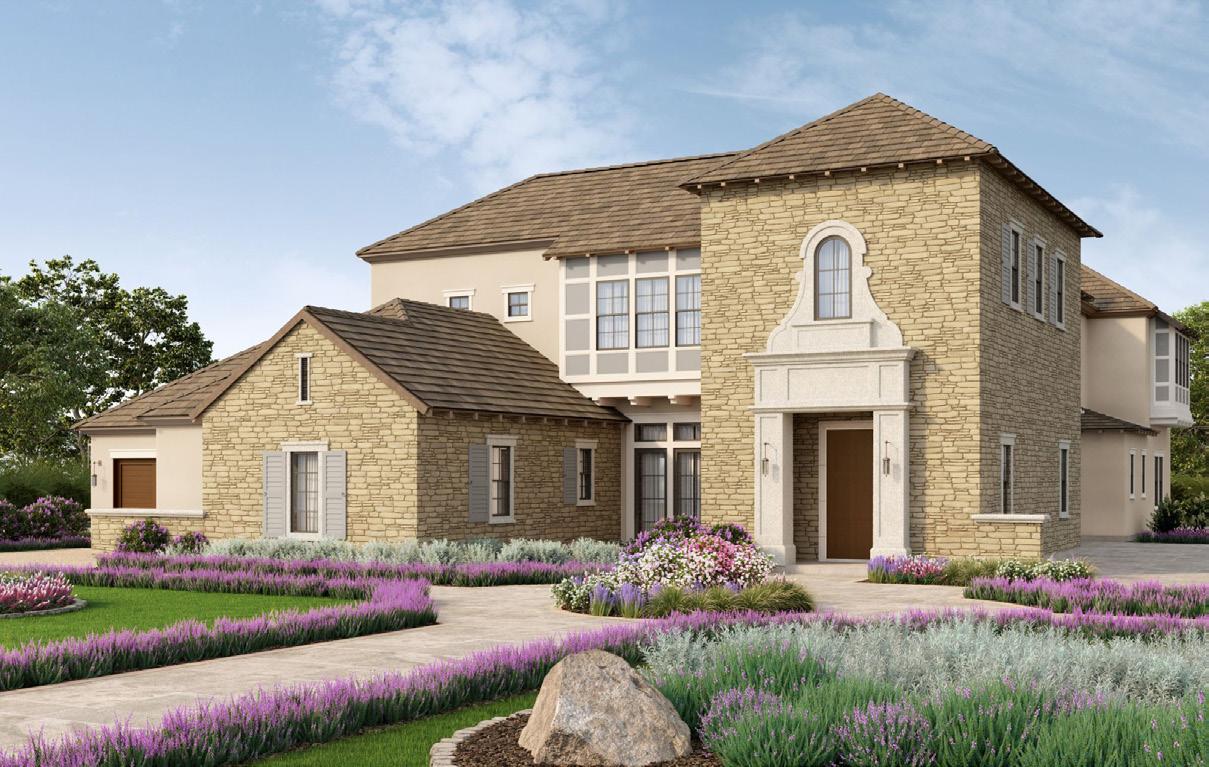
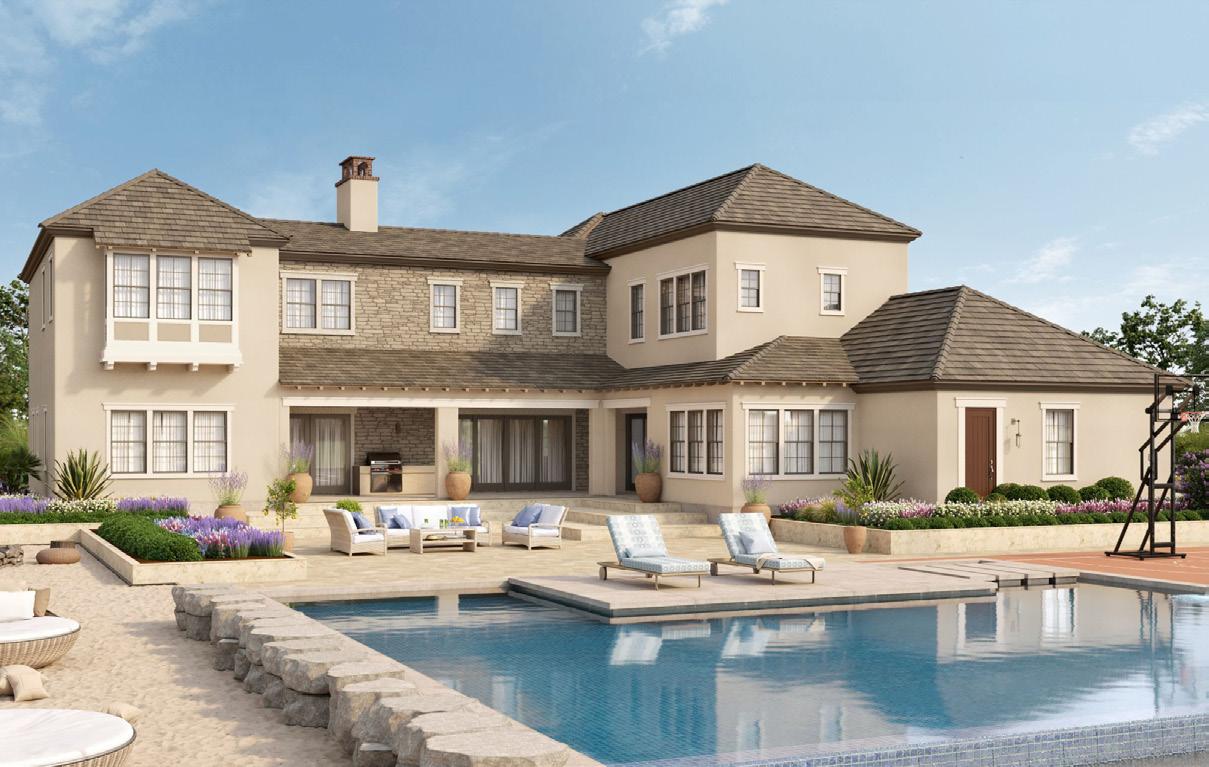
FRENCH COUNTRY FRENCH COUNTRY - REAR VIEW 6 Plan 6 Fortezza 2 Story 6,135 - 6,156 Sq. Ft. • 5 Bedrooms • 5.5 Baths • 3-Car Garage Features Grand Foyer • Great Room • Breakfast Nook • Dining Room • Dual Walk-in Pantries Loft • Covered Patio • Upstairs Master Suite • Downstairs Jr. Master Suite Options 2nd Kitchen • Stairway Wine Storage • Family Room
COVERED
BEDROOM
BEDROOM
MASTER SUITE)
PDR
PDR
FOYER PORCH
GREAT ROOM
GREAT ROOM
WINE
WINE STORAGE
FOYER
FOYER
Plan 6 - Wine Storage Option
Plan 6 - Wine Storage Option
DINING ROOM
COVERED PATIO
COVERED PATIO
PANTRY/ OPT. 2ND KITCHEN
1-CAR GARAGE
OPT. WINE STORAGE
FOYER PORCH
FOYER PORCH
DINING ROOM
DINING ROOM
KITCHEN
KITCHEN
PANTRY/ OPT. 2ND KITCHEN
PANTRY/ OPT. 2ND KITCHEN
PANTRY
PANTRY
1-CAR GARAGE
1-CAR GARAGE
BREAKFAST NOOK
BREAKFAST NOOK
2-CAR GARAGE
2-CAR GARAGE
Plan 6 - First Floor
Plan 6 - First Floor
Tuscan Elevation B
Tuscan Elevation B
WALK-IN CLOSET WALK-IN CLOSET BATH 4
BEDROOM 4 RETREAT
5 (JR
Optional Downstairs Master Bedroom Suite
BATH 5
BATH 5 PDR WALK-IN CLOSET WALK-IN CLOSET BATH 4
PATIO BEDROOM 4 FAMILY ROOM BEDROOM 5 GREAT ROOM
WALK-IN CLOSET WALK-IN CLOSET BATH 4
BEDROOM 4 RETREAT
5 (JR MASTER SUITE)
Optional Downstairs Master Bedroom Suite
BATH 5
STORAGE OPT. WINE STORAGE BATH 5 PDR WALK-IN CLOSET WALK-IN CLOSET BATH 4 COVERED PATIO BEDROOM 4 FAMILY ROOM BEDROOM 5 GREAT ROOM FOYER PORCH DINING ROOM 1-CAR GARAGE PANTRY/ OPT. 2ND KITCHEN OPT. FIREPLACE LAUNDRY MASTER BATH BATH 2 BATH 3 OPEN TO BELOW OPEN TO BELOW WALK-IN CLOSET WALK-IN CLOSET BEDROOM 2 MASTER BEDROOM LOFT BEDROOM 3 Plan 6 - Second Floor Tuscan Elevation B OPEN BELOW LAUNDRY LOFT BEDROOM 3 MASTER BATH BATH 2 W.I.C. 11'-7" X 10'-5" BEDROOM 2 12'-6" X 13'-11" MASTER BEDROOM 18'-0" X 19'-0" Plan 6 - Second Floor French Countr y Eleva MASTER BATH W.I.C. 11'-7" X 10'-5" MASTER BEDROOM 18'-0" X 19'-0" FIRST FLOOR SECOND FLOOR 2 Story 6,135 - 6,156 Sq. Ft. • 5 Bedrooms • 5.5 Baths • 3-Car Garage Grand Foyer • Great Room • Breakfast Nook • Dining Room • Dual Walk-in Pantries Loft • Covered Patio • Upstairs Master Suite • Downstairs Jr. Master Suite Options 2nd Kitchen • Stairway Wine Storage • Family Room Plan 6 Fortezza Optional Family Room
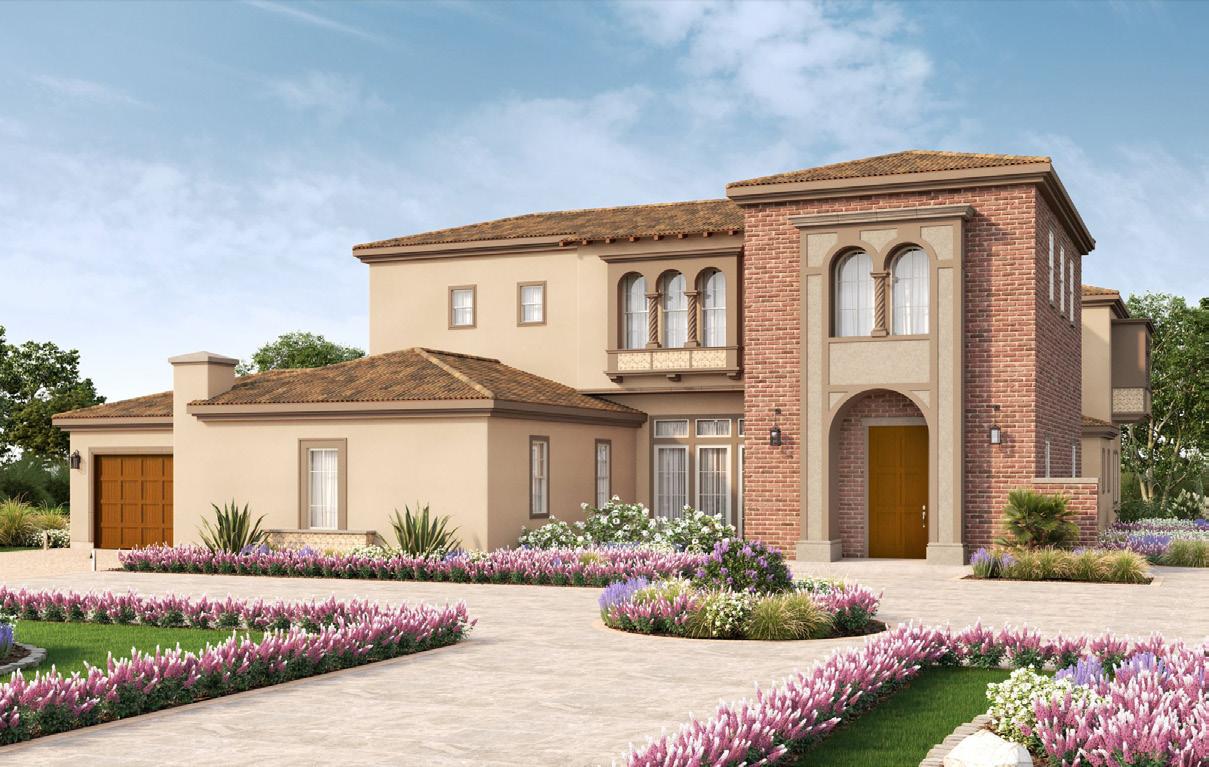
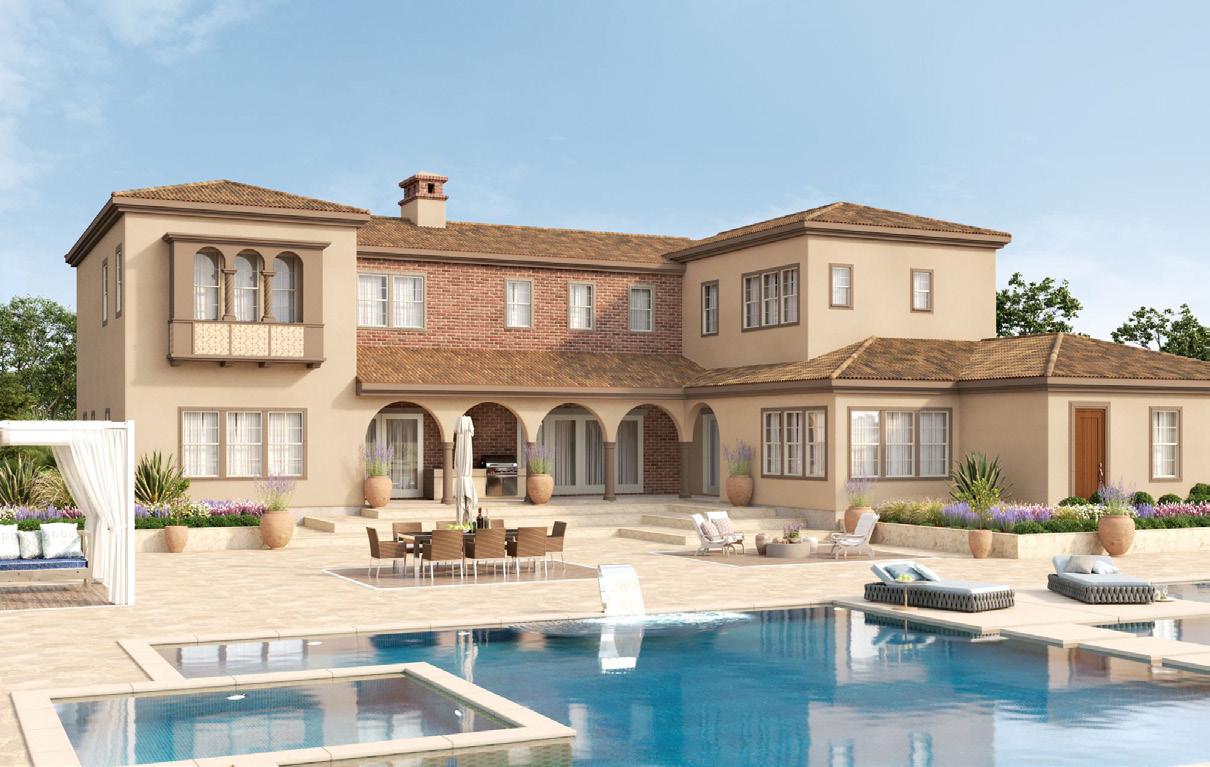
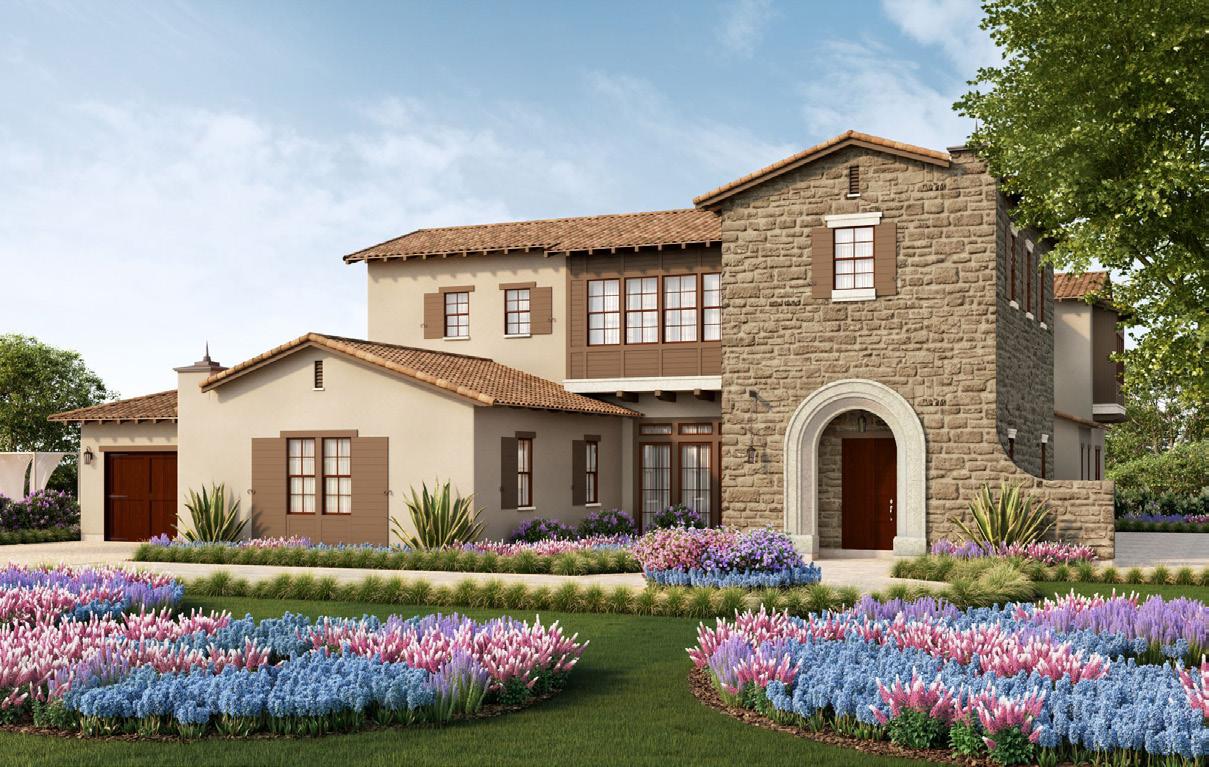 ANDALUSIAN
ANDALUSIAN - REAR VIEW
TUSCAN
ANDALUSIAN
ANDALUSIAN - REAR VIEW
TUSCAN
Curated For Luxury, Quality and Comfort.
EXTERIORS
• Richly detailed exterior architecture
• Handsome stone, brick, ceramic tile and precast exteriors
• Fire-resistant Flat or S Tile roofs
• Dramatic entry doors with entry handles and deadbolts
• Durable three coat stucco exteriors
• Carriage style, insulated roll up garage doors, with full perimeter weather seal, automatic opener, and exterior keypad
• Custom selected, energy efficient LED coach lighting
• Full wrap 6” rain gutter system with 3” round downspouts
• Impressive decorative hardscape and front yard landscape with water saving irrigation system
• Rear yard gas plumbed for barbeque grill
INTERIORS
• Large scale wood windows and glass doors, featuring aluminum exterior cladding for durability and stylish appearance, and fiberglass for shower areas
• Timeless shaker-style painted cabinets throughout, with dovetailed drawers, and coordinating hardware
• Smooth finish two panel solid core interior doors, with coordinated interior hardware
• Impressive 5 ½” baseboards with matching 3 ¼” casing
• Custom smooth finish drywall with square corners throughout
• Elegant open rail staircase with painted newel posts, balusters, and handrails
• LED recessed can lighting throughout
• Flat panel television outlets at Great Room, Master Bedroom and Media Room (as applicable)
• RG6 Coax and Category 6 wiring, with convenient television, phone and USB outlets
• Standard home security alarm system
• Convenient and efficient laundry rooms with ample storage
• Distinctive wood and tile flooring and high-quality carpet at designated locations
CULINARY KITCHENS
• Beautiful and durable quartz countertops with substantial square edge, and hand set ceramic tile backsplashes
• Oversized islands, perfect for entertaining
• Shaker cabinets, with dovetail drawers, pullout recycling bins and spice racks
• Professional style Bertazzoni® appliances including:
• 48” natural gas range with griddle
• 48” canopy hood
• 30” drawer style microwave
• fully integrated dishwasher
• Stainless steel, single basin undermount sink, with high quality garbage disposal and air switch
• High quality Brizo® articulating faucet, soap dispenser and wall mounted pot filler
• Undercabinet LED task lighting
• Walk-in Pantry
• Optional secondary kitchen available in select plans
MASTER SUITES
• Spa-like master baths, with expansive showers and elegant free-standing tubs
• Quartz countertops with square edge, in choice of colors, with 8” backsplash
• Full height ceramic tile walls with coordinating mosaic tile floors
• Stylish rectangular undermount sinks, and elongated toilets
• Designer faucets at sinks and showers, with coordinating bath hardware
• Victoria + Albert® bathtubs
• Full width polished edged mirrors over cabinets, and frameless mirrored medicine cabinets in master baths

SECONDARY BATHS
• Quartz countertops with square edge, in choice of colors
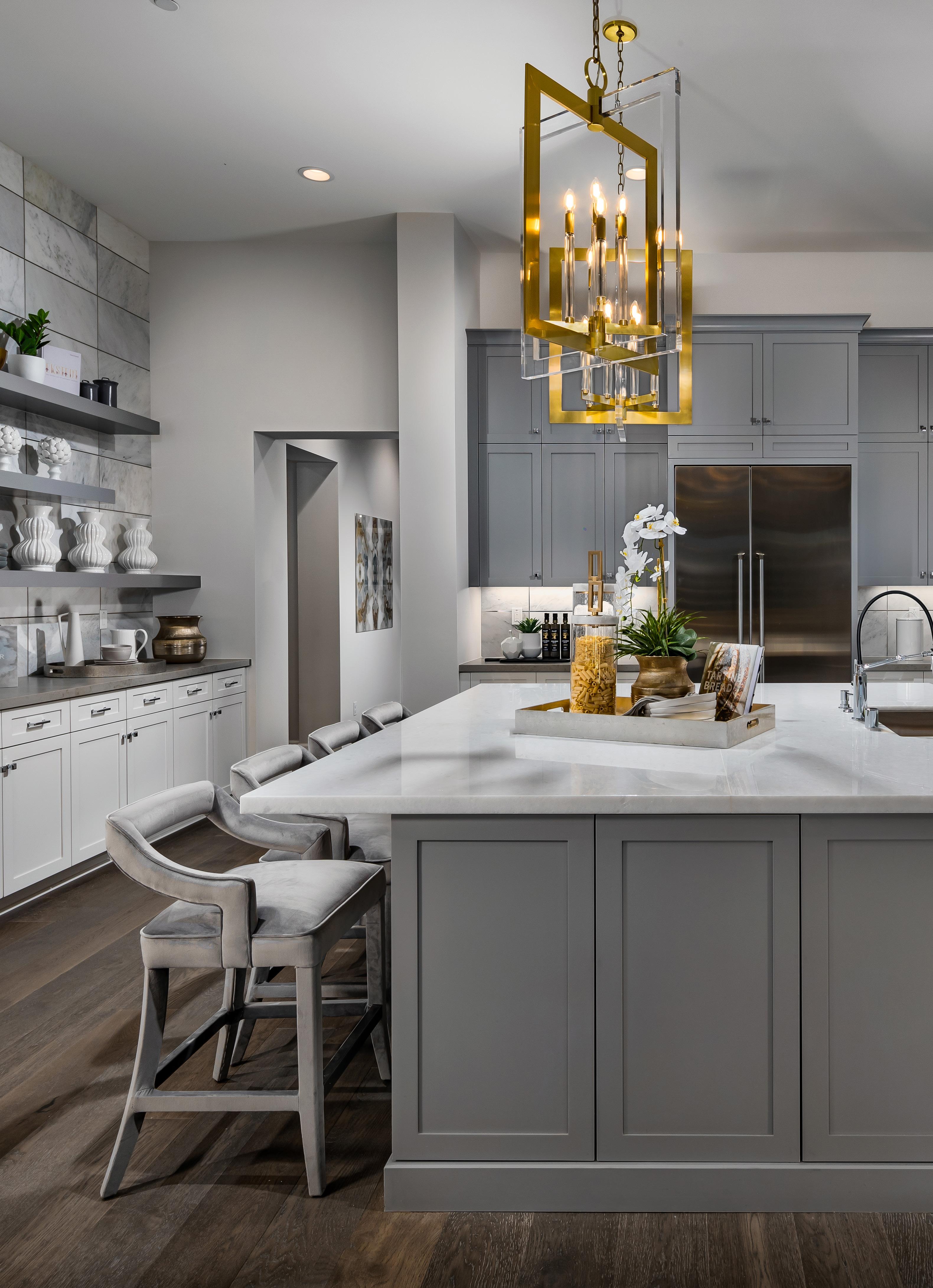
• Handset ceramic tile tub or shower walls
• Faucets at sinks, showers and tubs, with coordinating hardware
• Full width polished edged mirrors and frameless mirrored medicine cabinets
• Elongated Kohler® toilets, sinks and tubs (as applicable per plan)
ENERGY EFFICIENCY
• Standard solar panels included on all homes
• Conduit for future EV charging station
• High quality dual or three zoned air conditioning system (per plan), and central heating, with WiFi digital thermostats
• Dual paned, low E-glass windows and doors
• Energy efficient insulation and weather stripping
• LED lighting throughout
B uilt by
Our Story
Grandway Residential, the development division of Grandway Group, is founded on a two-generation legacy of unmatched quality, impeccable service, and true integrity in homebuilding. The company is renowned for its prestigious fine homes, which can be found all across southern California, from the coastline residences atop the Queen’s Necklace in Palos Verdes Estates, to the charming mansions of La Cañada Flintridge hidden behind Descanso Gardens. A commitment to homebuilding craftsmanship naturally carries over to the company’s new home communities, where every detail is meticulously curated for each homeowner. The highly esteemed team is integrally involved in every aspect including: land acquisition, land-use planning and entitlement, design and engineering, financing, marketing and sales. Driven by a passion to bring every homeowner the perfect home, Grandway Residential is proud to be a part of America’s homebuilding tradition.
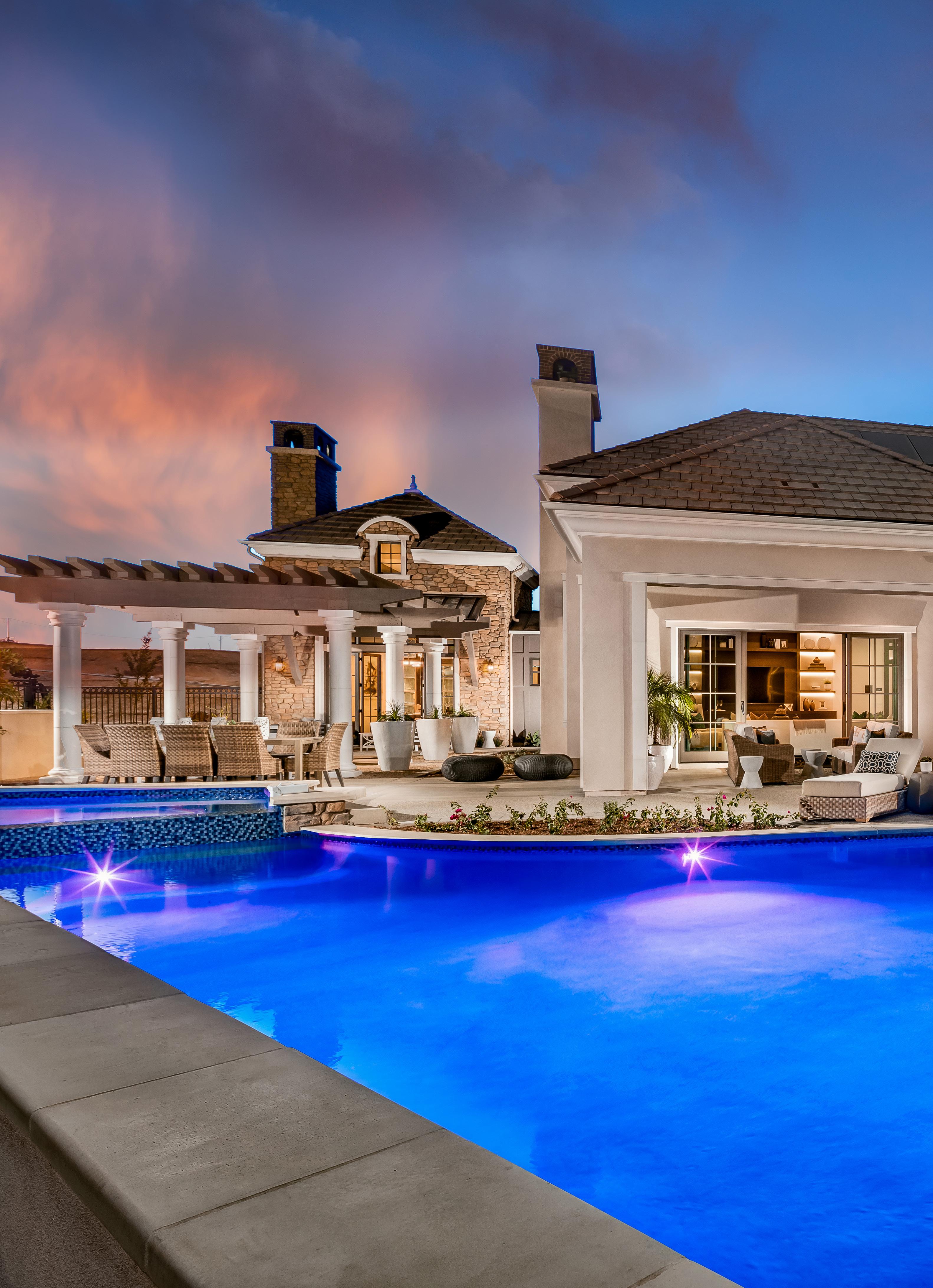
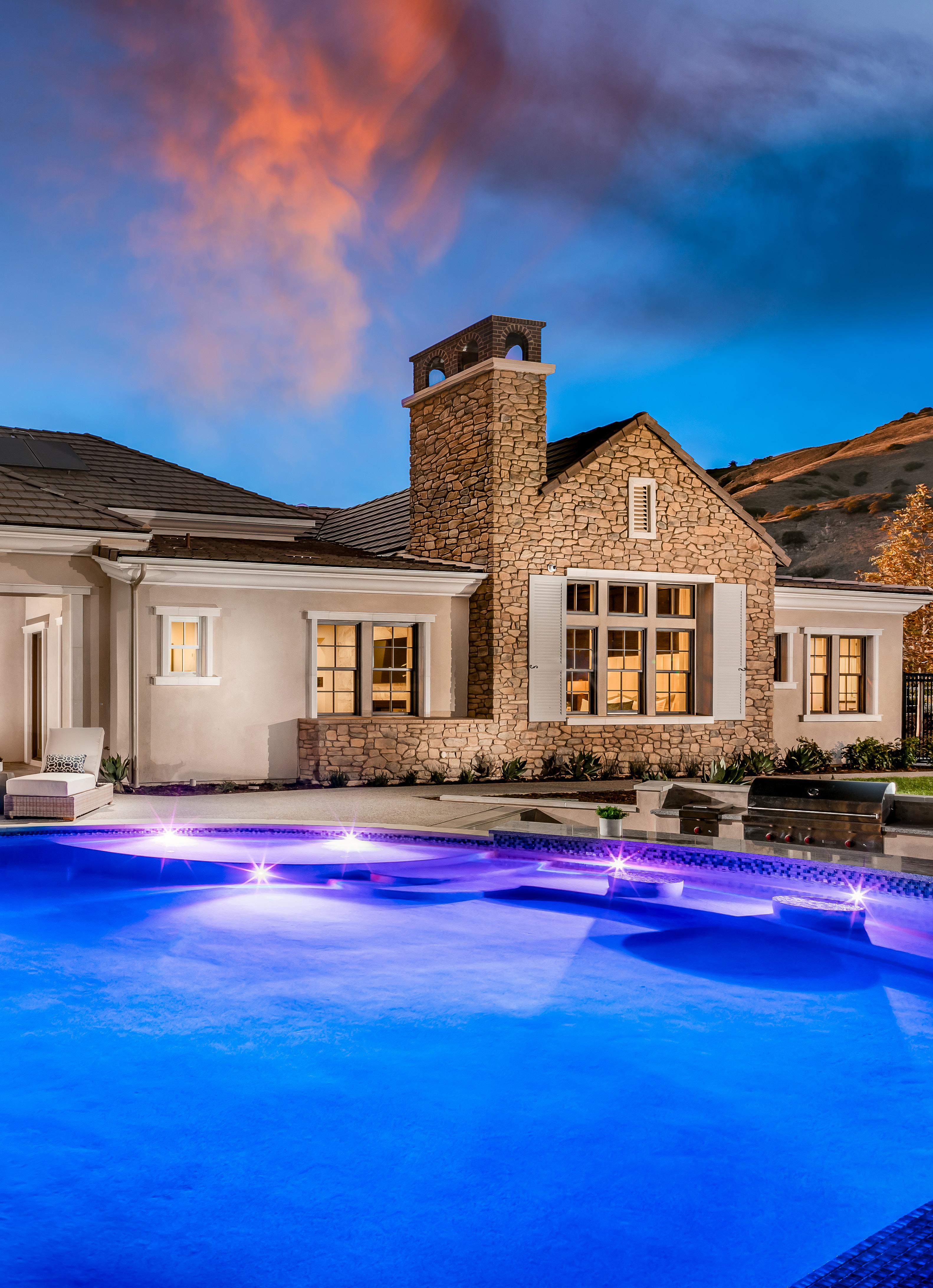
Grandway Development LLC reserves the right to change elevations, specifications, materials and prices without notice. Porches, window locations, sizes and styles, ceiling heights, entry and room dimensions and front porches vary per plan and elevation. All square footages are approximate. The availability of certain options is subject to construction status and schedule. Optional features may be predetermined and included at additional cost on select home sites. See a Sales Counselor for further details. August 2022. 210 10 210 FOOTHILL BLVD. 66 57 Map Not to Scale C TCARATA A V E N RB ASADA NL 1580 Brasada Lane San Dimas, CA 91773 BrasadaEstates.com (833) BRASADA Info@BrasadaEstates.com @brasadaestates
