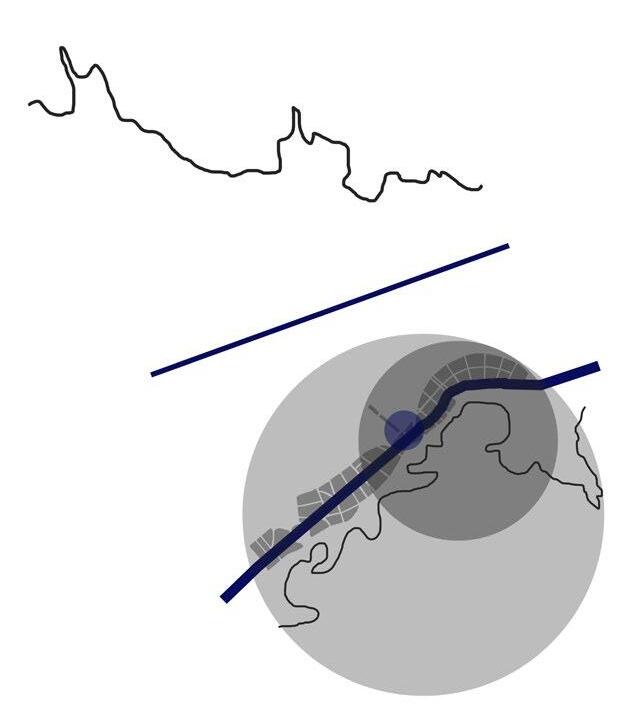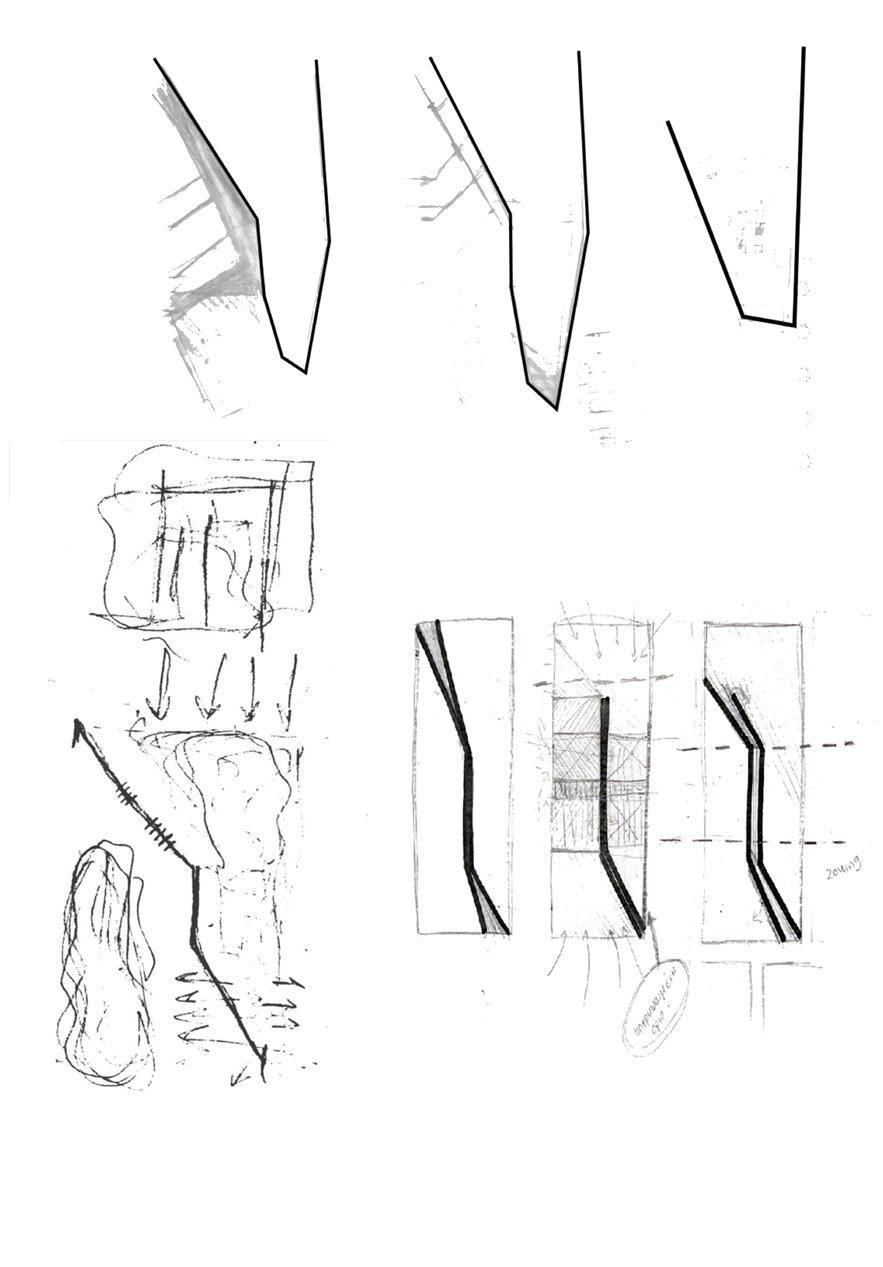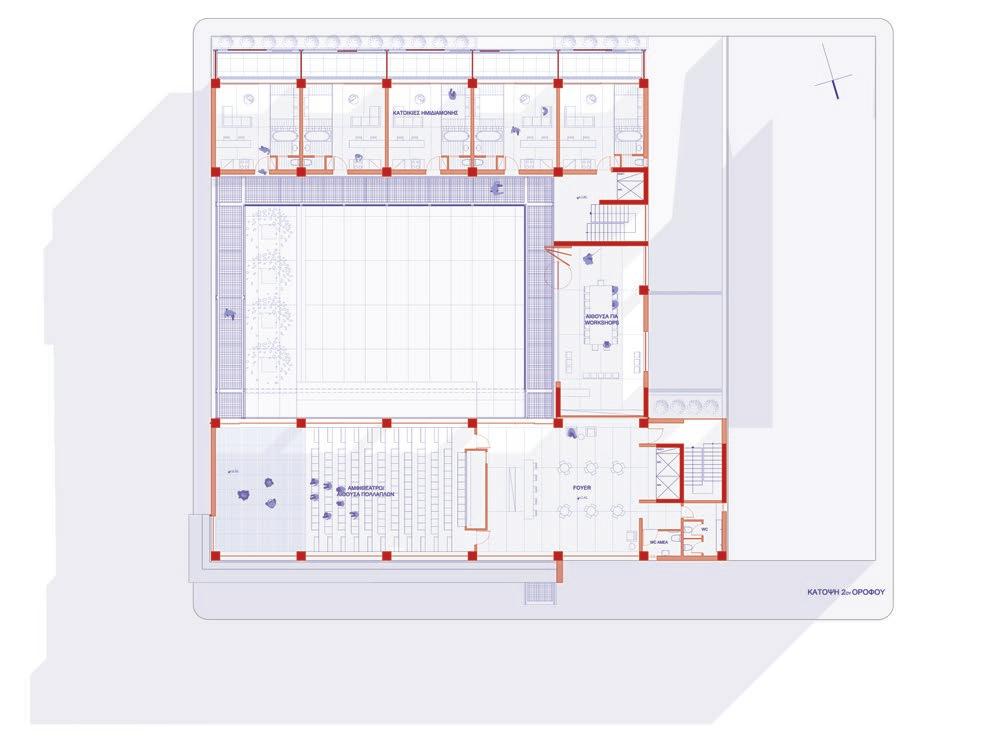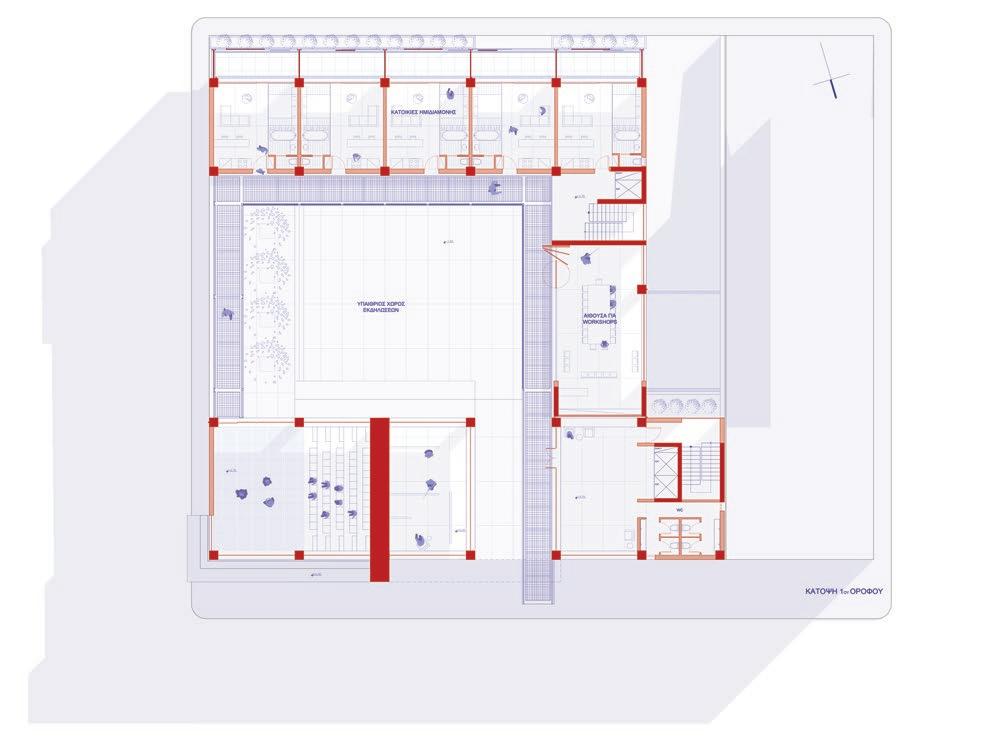01. THE CITY FOR THE PEOPLE: CopenhagenParis / 2024
After the Covid19 pandemic, I realized the significance of public spaces and how their design can attract or repel people, their public activities and their social interactions. My research is focused on the analysis of two cities, Copenhagen and Paris, that have been making drastical changes in their spaces and practices, towards becoming more sustainable, people-friendly cities. People shape the cities and cities shape them back. The urban phenomeno is a constant reaction of people with their surroundings. Each city should be designed in a way that allows public life and facilitates human interactions and movements, while following environmentally friendly practices, to improve people’s quality of life.
Research Thesis 2023-2024, Professor: M. Stavrakakis


02. TERRAIN VAGUE / 2023
GLYFADA, ATHENS
We were asked to choose and transform a public space venue in Glyfada region and create housing facilities for locals. We proposed a complete transformation of the water front and the central square of St. Konstantinos and created multifunctional housing modules, that were scattered inside our area of interest. The modules consist of the private or shared housing units and semi-private or shared common spaces .
Architectural Design 09 2022-2023, Coastal Zone: Glyfada
Professors: I. Mari, G. Parmenidis |Partners: F. Glantzouni, Z. Spirou


The proposal has 7 new housing modules, several green spaces and free urban spaces, the water-front facilities and new infrastructure for transportation. The goal is to create links between the residential, sociocultural and sport areas, to accomodate people’s needs for a more complete, easier and healthier way of life.

Housing Units
Green Spaces
Free Spaces
Waterfront
Transportation
Region Plan










 1. Seafront View
2. Back View
3. 1st Floor
4. 2nd Floor
5. 3rd Floor
1. Seafront View
2. Back View
3. 1st Floor
4. 2nd Floor
5. 3rd Floor
03. SYN - ENOSIS / 2022
VARVAKIOS SQUARE, ATHENSThe purpose of this project was to transform Varvakios square into a public space, that embraces the food culture of the local market, that is located across the square and simultaneously increases local and hyper-local activity.
We created a safe public space, that can host multiple activities. The space consists of two different levels, outdoor and indoor facilities, and natural elements; trees and on-ground water-jet fountains. The square has multiple stairs and rumps and other infrastructure that can be used in a wide variety of interactions, in the context of public life and public uses.
Architectural Design 08N 2021-2022, Athens Market Square
Professors: A. Vozani, M. Stavrakakis |Partners: F. Glantzouni, Z. Spirou


Represenattion of the general area; squares, landmarks and green areas around the site

Exploring the site and the main gesture of our design
 Mood board
Mood board



Under the upper level of the square, we designed a space that has shared kitchen spaces, counters, storage rooms and hygiene spaces. The access is either from the road or from the central part of the base level of the square.


The square is used meetings, designed shared activities to strengthen local bonds.
It is a vivid space right in the center people all day them to participate

used as a place of designed to acommodate between citizens, local and multicultural
filled with nature of Athens, hosting long and inviting participate in public life.



04. E - MOTION / 2022
ALEXANDRAS AV. & ZAIMI STR., ATHENSThe purpose of this project was to create an art hub in a former urban parking lot / block in the centre of Athens. The project needed to have 15 housing units for visitors and users of the hub, shared public spaces, a cafe, an exhibition hall, a main theatre hall and lecturing spaces. We were asked to get into detailed structural planning and to create a section model.
We created our art hub, focusing on the shared spaces. We wanted the dancers to be able to use every space, either outdoors or indoors, to perform and express themselves. The structure allows connections between the surrounding public life and the hub. The main atrium is a public space that helps the interaction of artists and passers-by.
Architectural Design 08 2021-2022, Professor: V. Ghikapepas |Partners: Z. Spirou, X. Xanthopoulos



The design reveals itself around the centrality of the atrium.

Model Section








Detailed Sections












1.
2.
3.
4.
5,
6.
7.
8.
9.
05. SCENOGRAPHY, STELLA
VIOLANTI / 2022
Sychrono Theatro, Athens

We were asked to choose a theatrical play from a given list and then choose a theater space in Athens for it to take place. We acted like directors and scene designers. We designed the scenery and chose the clothing style to match the directing style of the play. We chose “Stella Violanti” a Greek play, about a girl in the 1870s, that stood against her father for her forbidden love and got imprisoned in her own house, with her tragically passing out in the end. The play takes place behind a sheer cutain. It is the “curtain” that hides a family’s secrets from public view and also acts as a boundary between two different realities - the reality of the viewers (now) and the reality of the actors (back in 1870).
Elective course: Architectural Morfology 07 2021-2022, Evolution of Scenography in theatrical performance as a result of theater space transformations Professor: S. Giftopoulos | Partner: Z. Spirou


 Mood Board
Mood Board
06. EMERGING GRID / 2021
RIZARI PARK, ATHENSThis project’s request was to create a small - scale construction that would redefine the park of Rizari and aid people’s transitions from the city to the the new metro line, while moving vertically and horizontally through the visual-field. We tried to interpret this field through a synthetic gesture, while considering the dynamics of the site, the landscape and its different uses.
We decided to create a grid, that emerges from the ground and connects the neighbouring avenues, with the park and the metro station, while hosting all the requested uses underneath it. The goal is to achieve a fluent circulation of movements and activites throughout the site while providing a unique identity. It allows people to gradually move vertically and horizontally, between the artificial and natural environment, through areas of intense movement and rest areas.
Architectural Design 06 2020-2021, Small scale construction - building,space,object Professors: I. Mari, G. Parmenidis|Partner: A. Maglara




location analysis



main idea
final cover structure





 Park View - front
Street View - back
Left Side view
Right Side View
Park View - front
Street View - back
Left Side view
Right Side View
