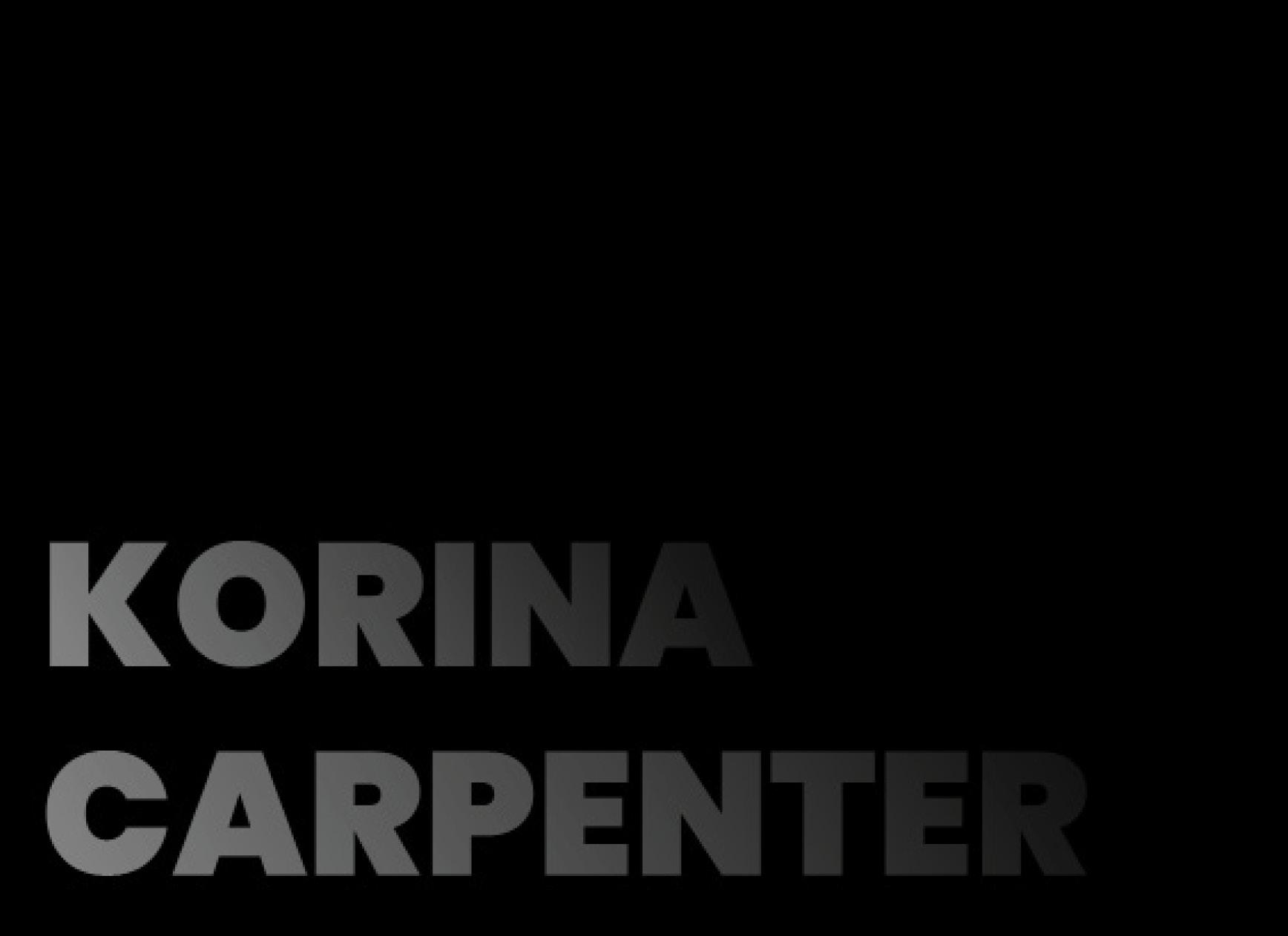

ABOUT ME
KORINA CARPENTER
Hithere!
IamarecentgraduateoftheInterior ArchitectureprogramatColumbia CollegeChicagowithabackgroundin theaterandcostumedesign.Ihave strongpassionforimmersivedesign andmymulti-disciplinaryexperience hasgivenmeauniqueunderstanding andapproachtothecreativeprocess.
CONTACT:
Email: korinacarpenterl@gmail.com
Phone: (850) 321-5838
Address: 1812 W 18th St, Chicago, IL 60608
2022-2023 Studio K
Design Assistant
- Produce 3D models, layouts, + graphic presentations
- Support the team in multiple areas of design such as ide ation, schematic, design development, + styling - Assist in selecting of color, materials and finishes to appropriately convey design concept
2020-2022 Studio K
Design Intern
- Preparation of materials for meetings + co-managed the material and sample library
- Served as a contact and coordinated with industry reps for visits and material updates
- Supported the team in any other design assistance as needed
2020-2023 Lao Peng You
Front of House Manager
- Coordinating daily restaurant operations
- Organize and supervise shifts
- Train new and current employees on proper customer ser vice practices
2019-2021 Stewart Agency
Commercial Model and Actor
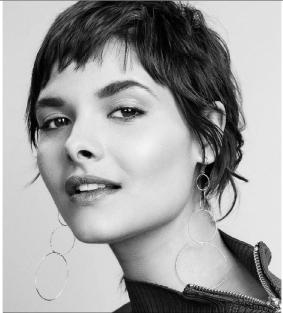
- Communicate effectively with clients while receiving feedback and instructions directed on set
2019-2023 Columbia Colle ge Chicago
BFA in Interior Architecture
2013-2015 Columbia Colle ge Chicago
BFA in Theatre Design
Portfolio: https://issuu.com/korinacarpenter/ docs/portfolio_final
Instagram: @korinacarpenter
PULLMAN’S Music Venue + Restaurant
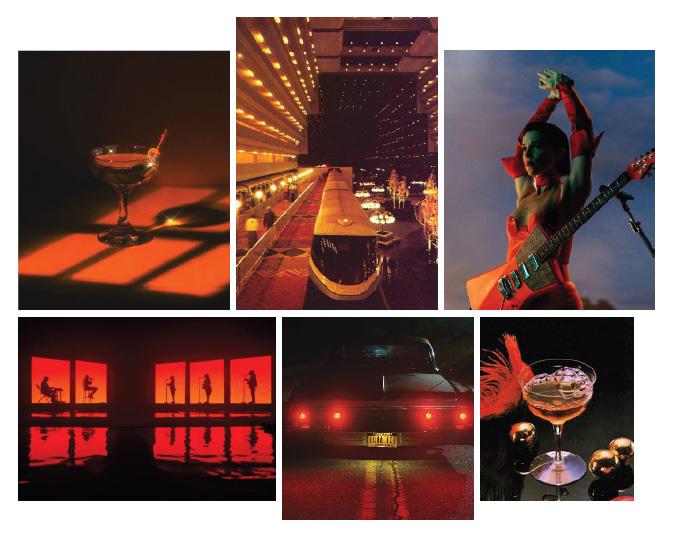
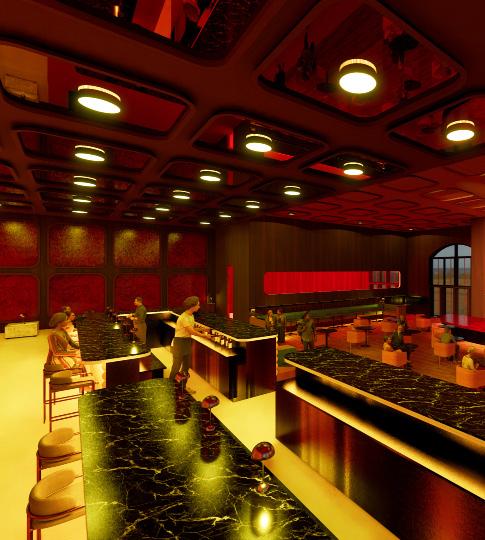
In celebration of Pullman’s rich, yet forgotten musical history, Pullman’s Live Music Venue and Restaurant continues to foster pride within a thriving cultural and artistic community, while providing the opportunity to collaborate and share experiences with neighbors and outside visitors through education and entertainment.
The restaurant, bar, and music venue is a space for celebration. In this space, residents and visitors strengthen their sense of belonging and connection with each other and their surroundings. The educational wing has the power to inspire. This is a place where one can explore, create, and learn right in their own neighborhood. These individual spaces are a lot like musical notes. On their own, they are a single representation of musical sound, but when two or more differently pitched notes are played simultaneously, harmony occurs, sounding like one, single entity.
Software: AutoCad, Sketchup, Enscape, Photoshop
main stage & dining

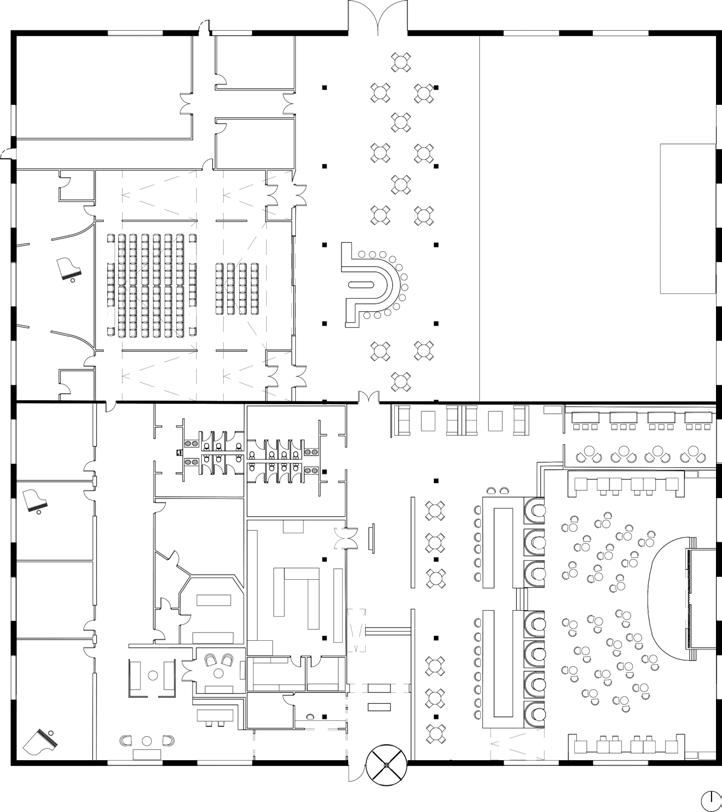
student center
student stage
outdoor dining

experience a sense of warmth and belonging upon entering

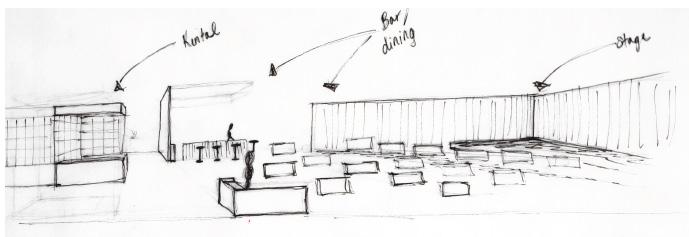
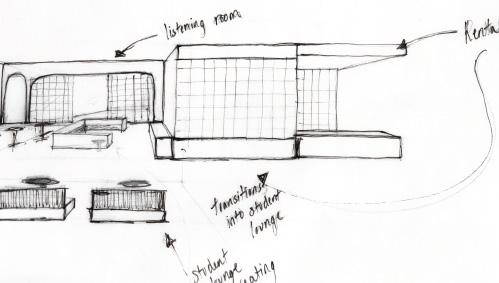
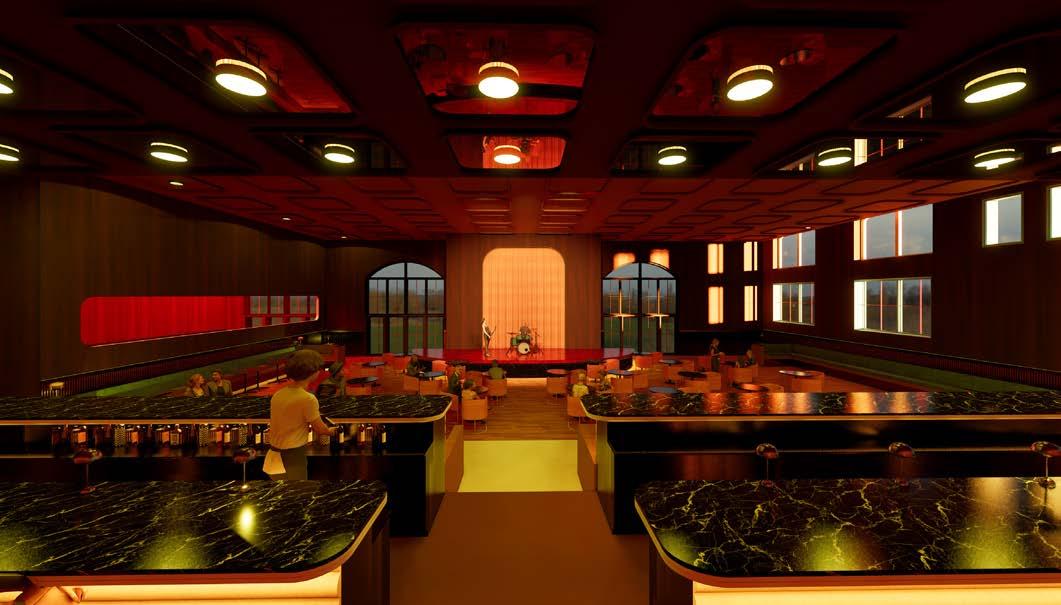
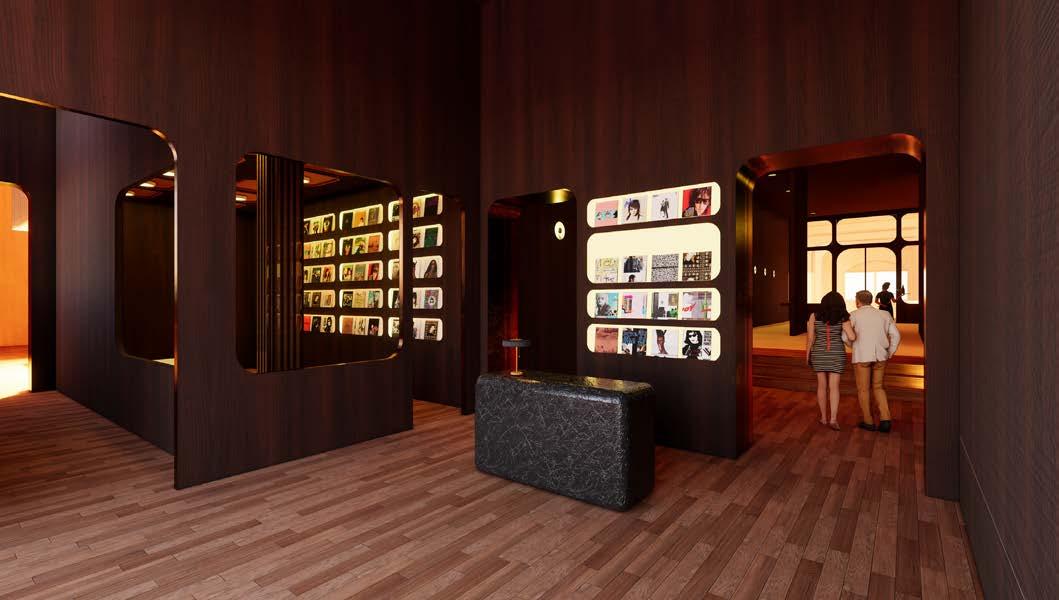
opportunity for lounging and connecting a space to explore, create, and inspire an outdoor performance space for community
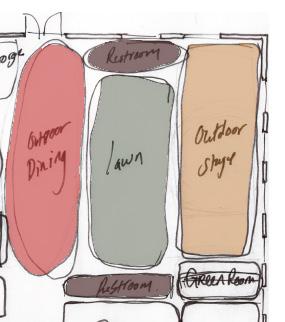
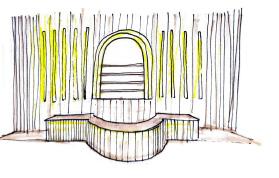
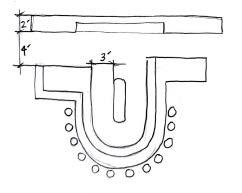

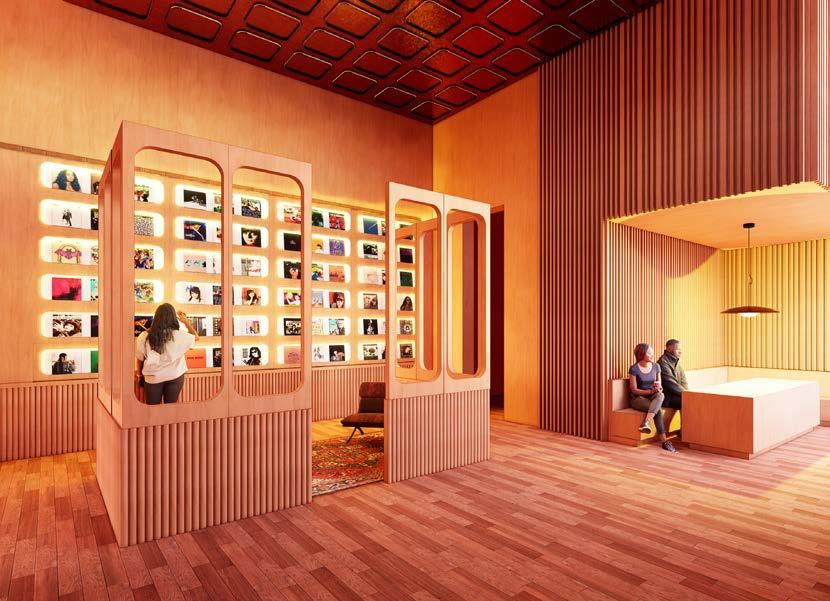
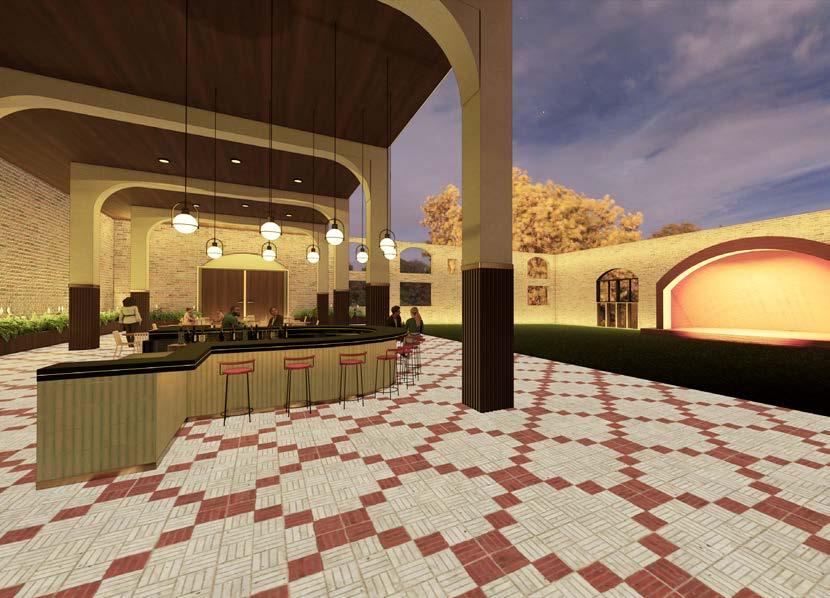
a collaborative space for performance and communal dining

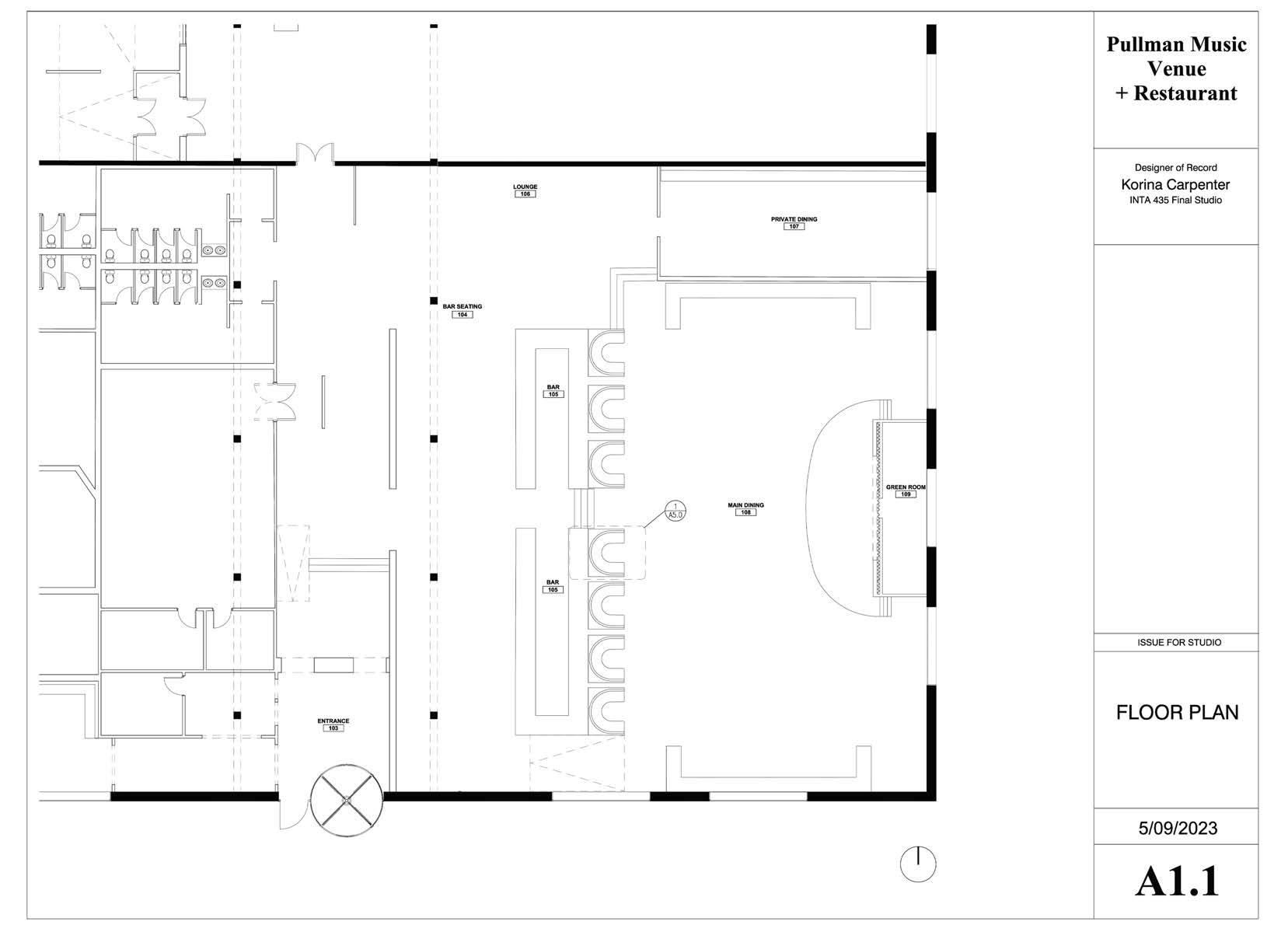
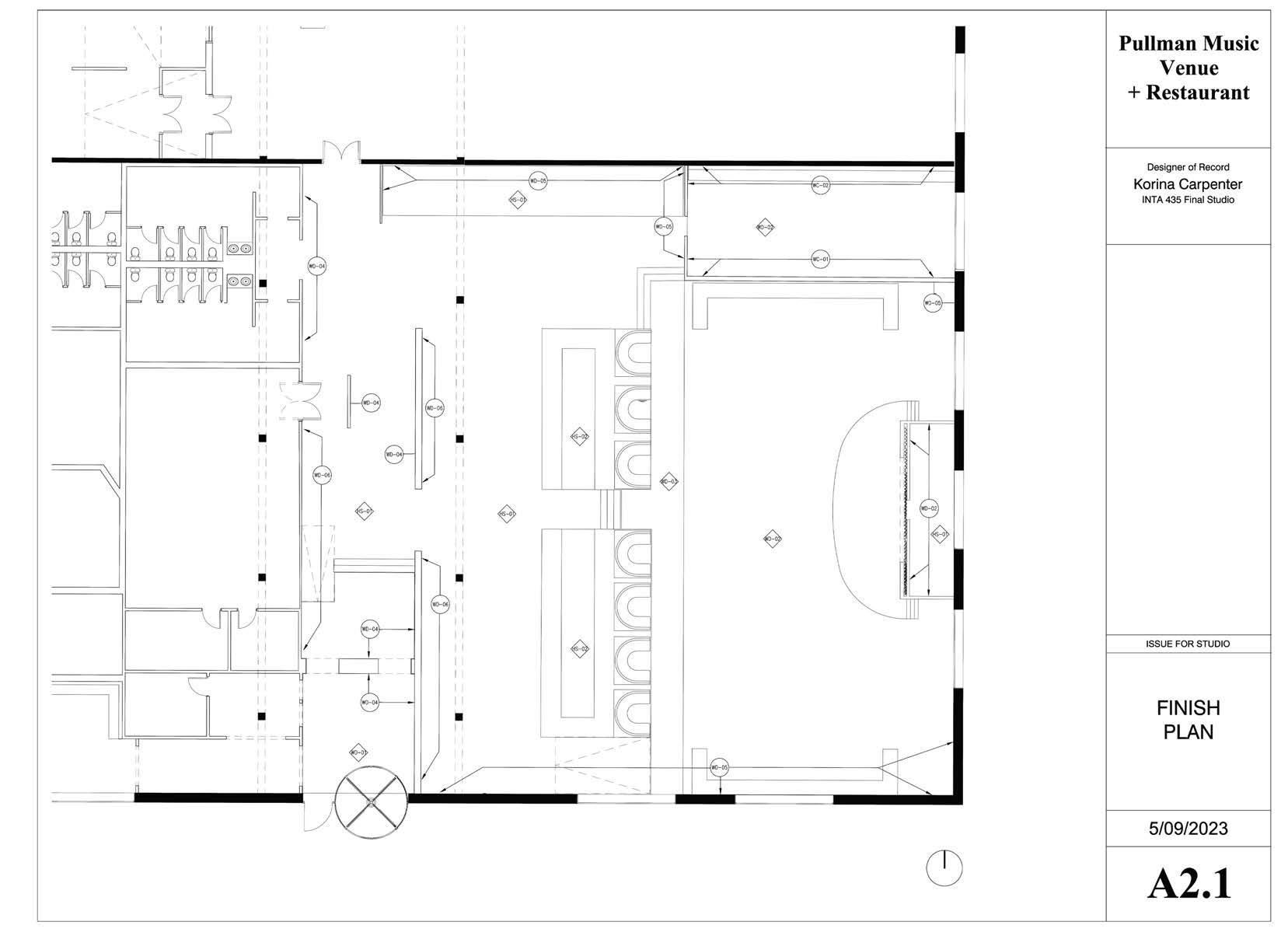
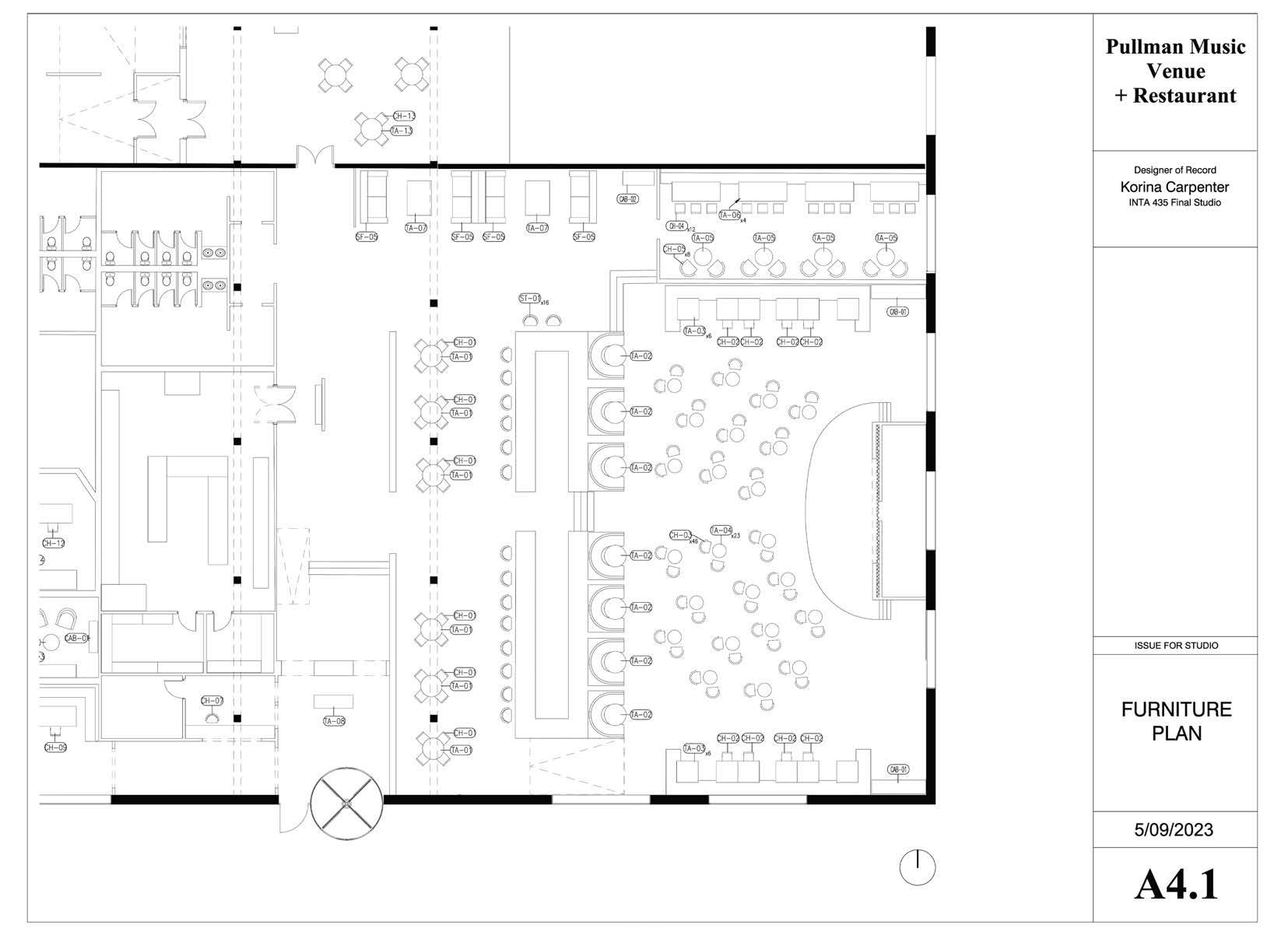
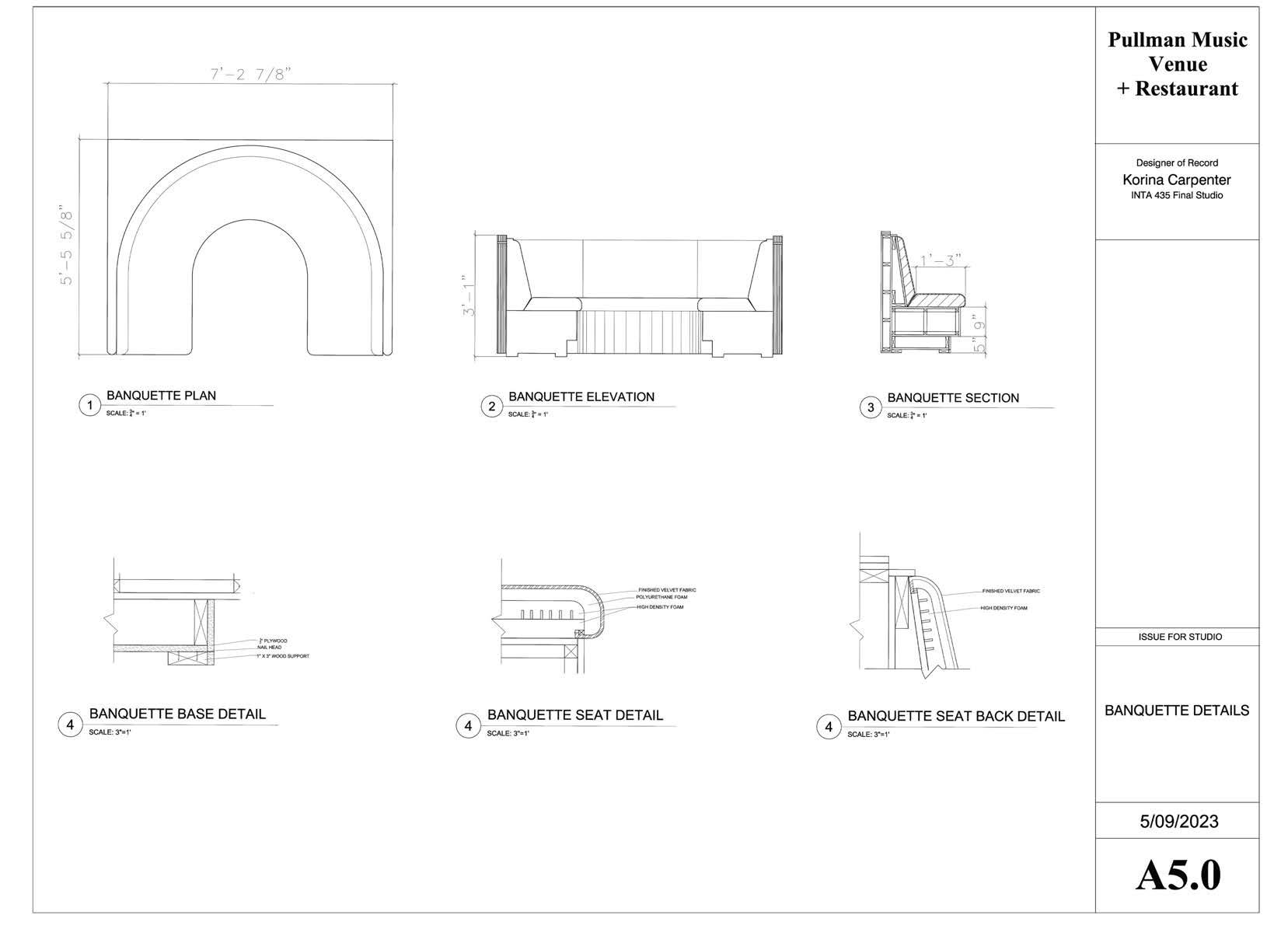
POST PANDEMIC LEARNING ENVIRONMENT
This environment is focused on active learning and capturing the co-creative environment that’s lacking in a post pandemic world.

Inspired by film strips, the interior is designed to translate the language just how a series of images would that have each captured a special moment related to the human experience. Curvature, room transparency, and other architecture elements support this boxed vignette concept by showcasing collaborative stories amongst vibrant, creative, and energetic students and faculty. High contrast of light and value and symmetry paired with transparent materials, offer an opportunity for the sun to change the space and control shadows and shapes, just how the sun exposes film.
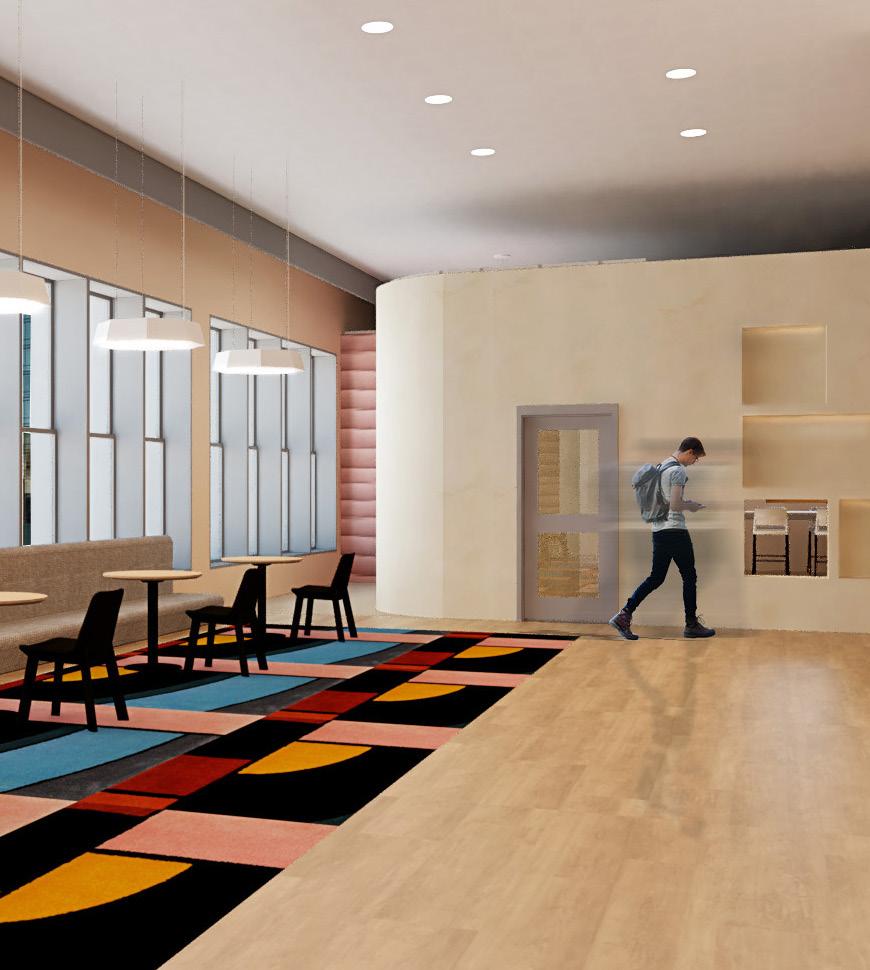 Software AutoCad, Revit, Vray, Photoshop
Software AutoCad, Revit, Vray, Photoshop
PROCESS / TECHNICAL
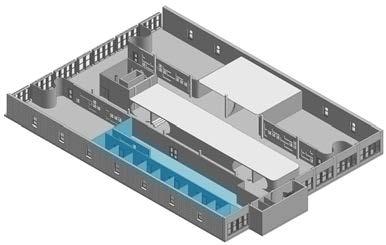
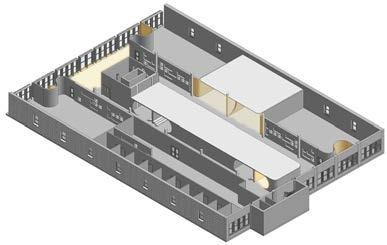

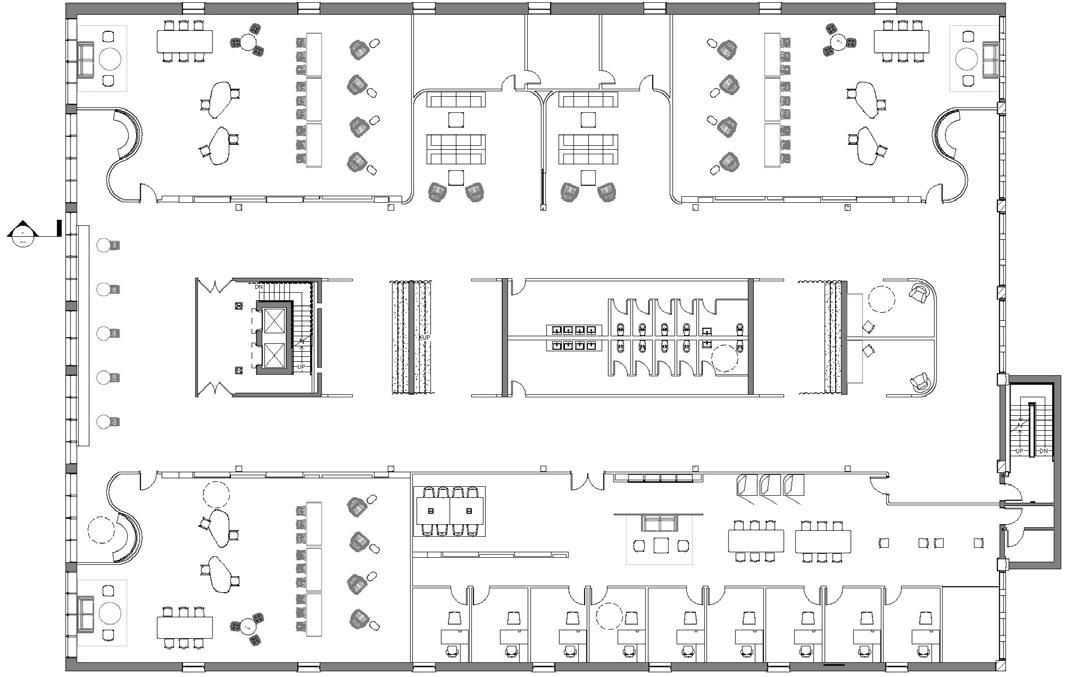
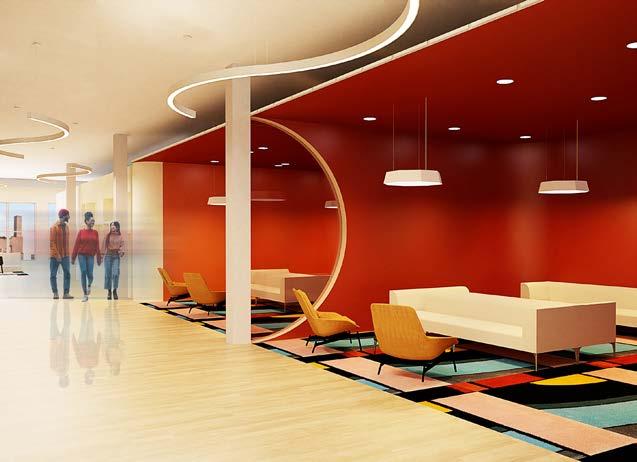
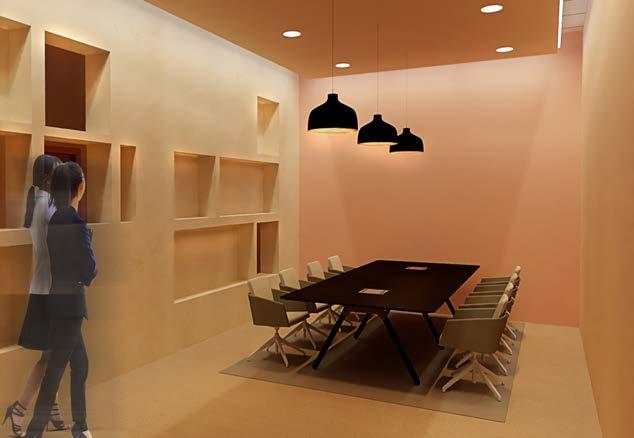
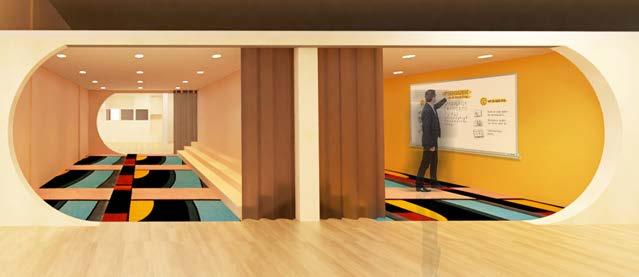
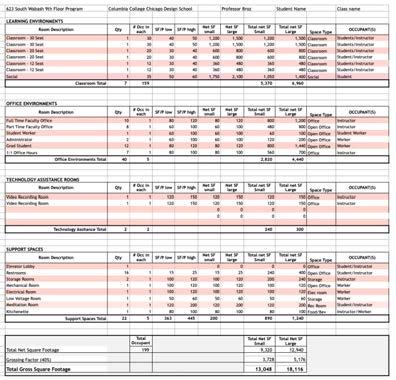
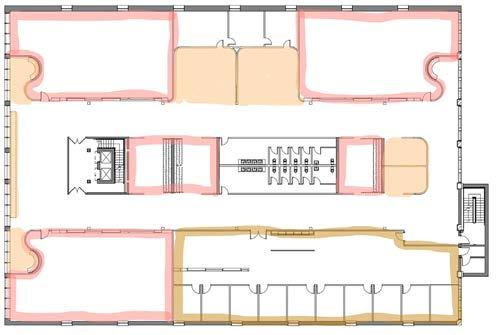
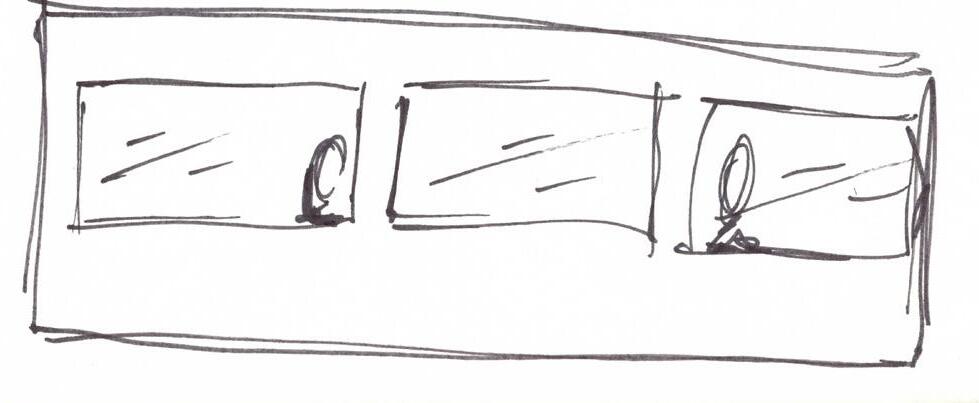
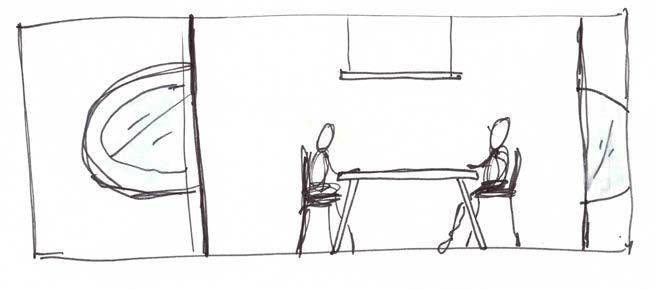
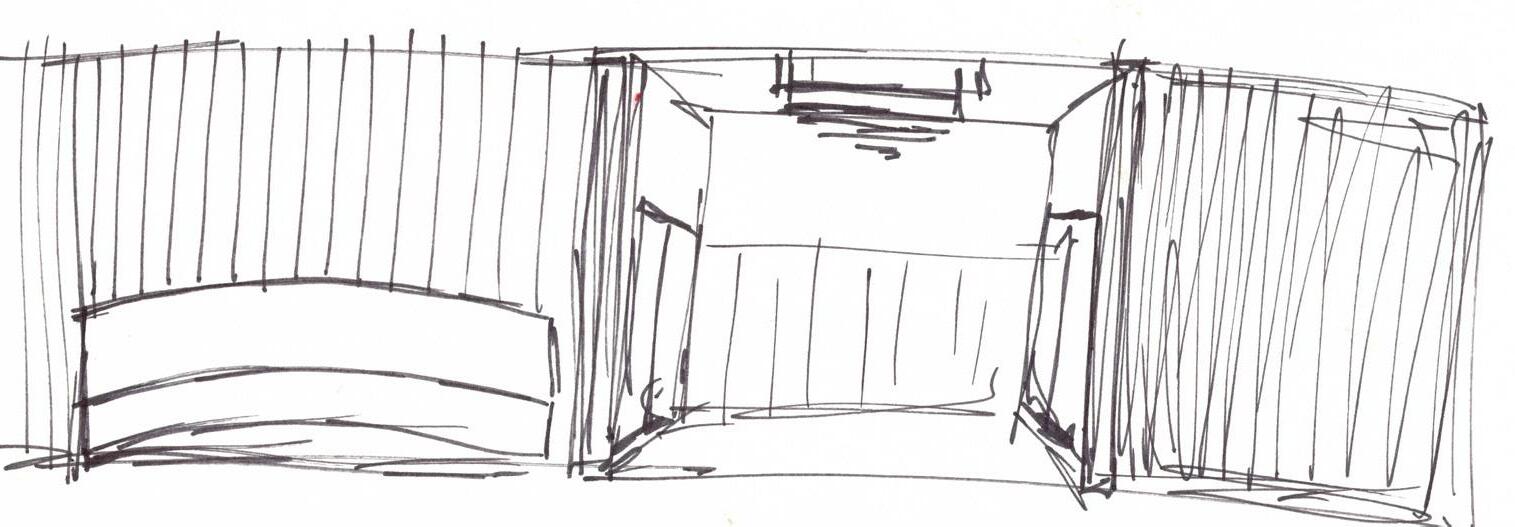

Studio K: University of LA
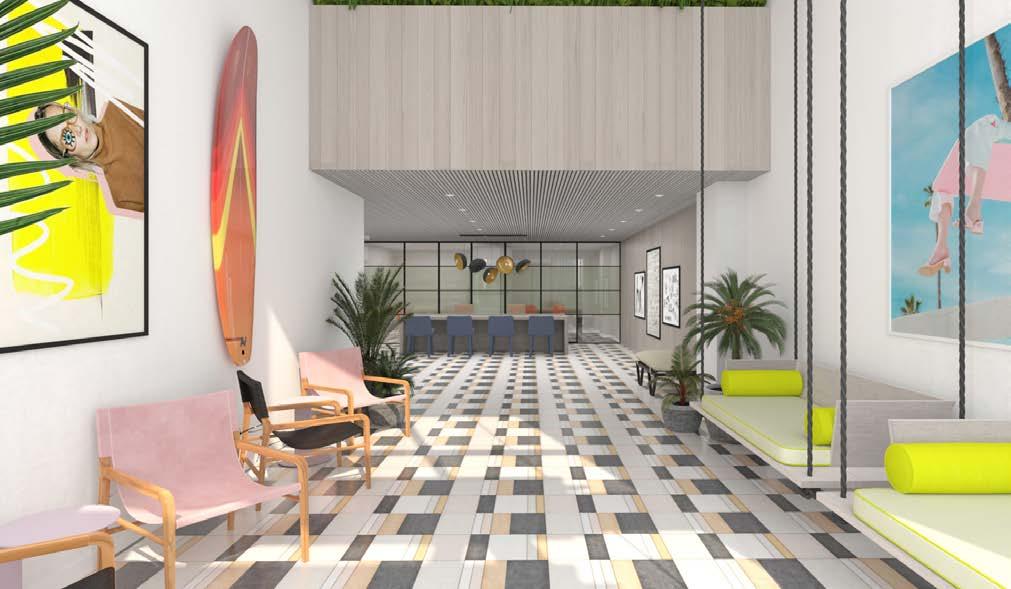
Student Housing styling
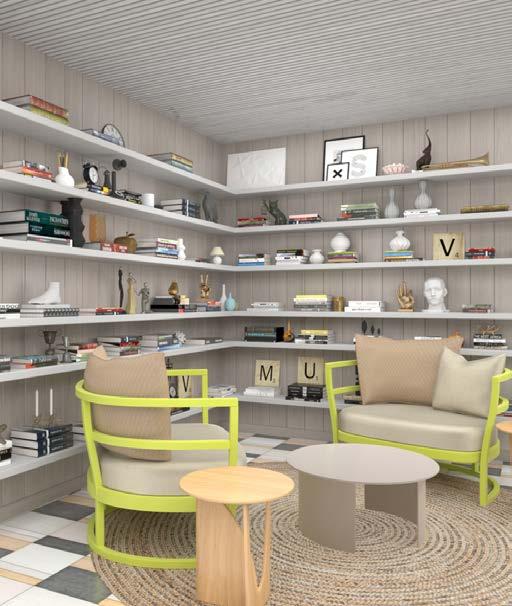
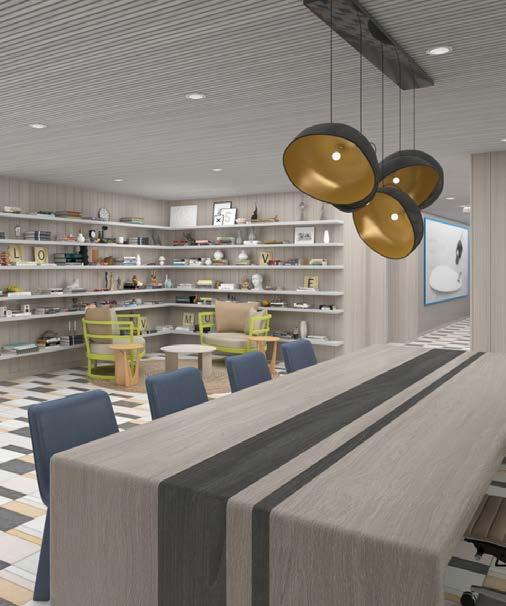
Studio K: University of Auburn
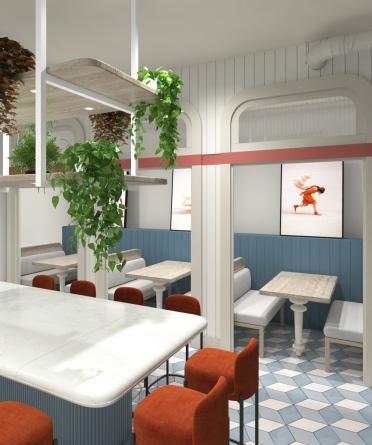
Student Housing styling
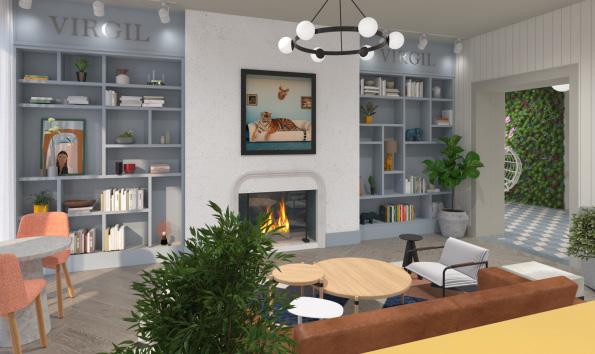

Studio K: Pioneer
Restaurant styling
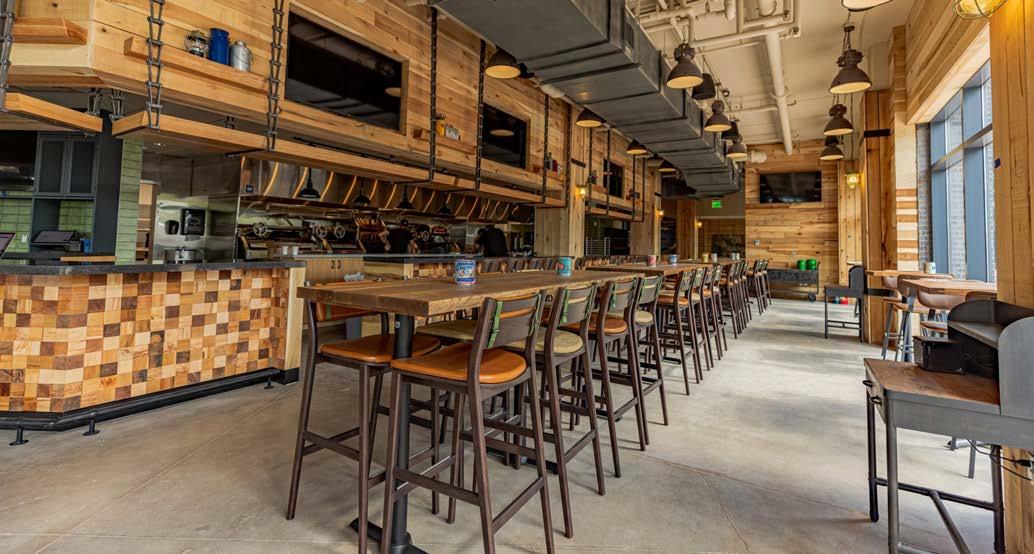
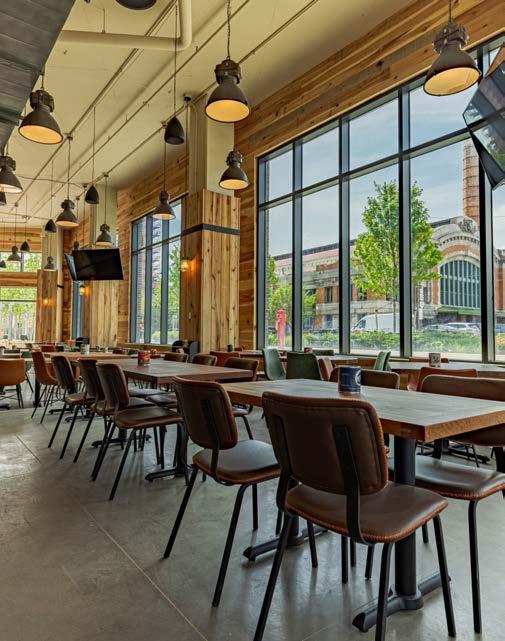
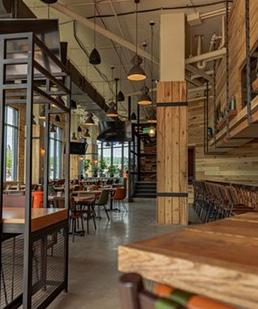
CREATIVE DIRECTION
Set and costume design
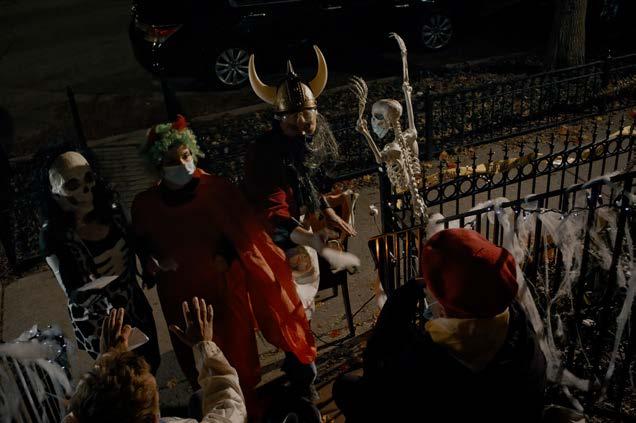
Two neighbors operate an agnostic confessional on Halloween in Quarantine 2020 in this goofy, queer dramedy about relationship gray areas.
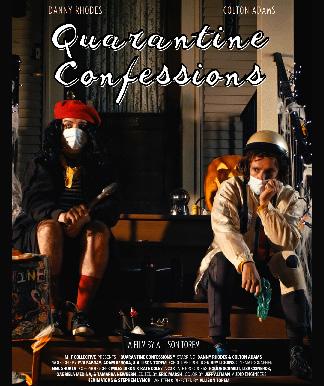
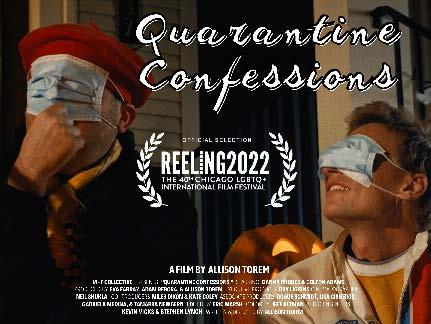 A film by Allison Torem
A film by Allison Torem
CREATIVE DIRECTION
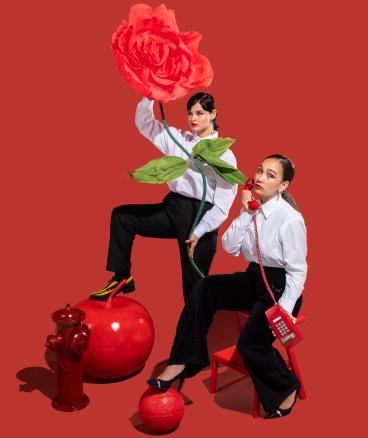






Promotional imagery for Eva Fabray’s comedy series “Broke”.
 Photograph taken by Alex Wallbaum and Evan Sheehan
Photograph taken by Alex Wallbaum and Evan Sheehan



