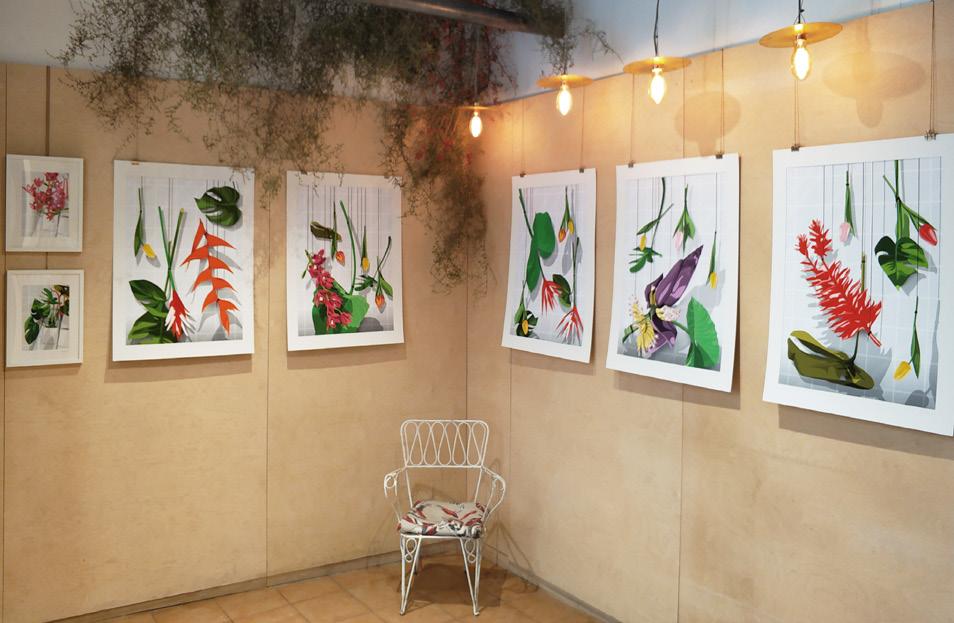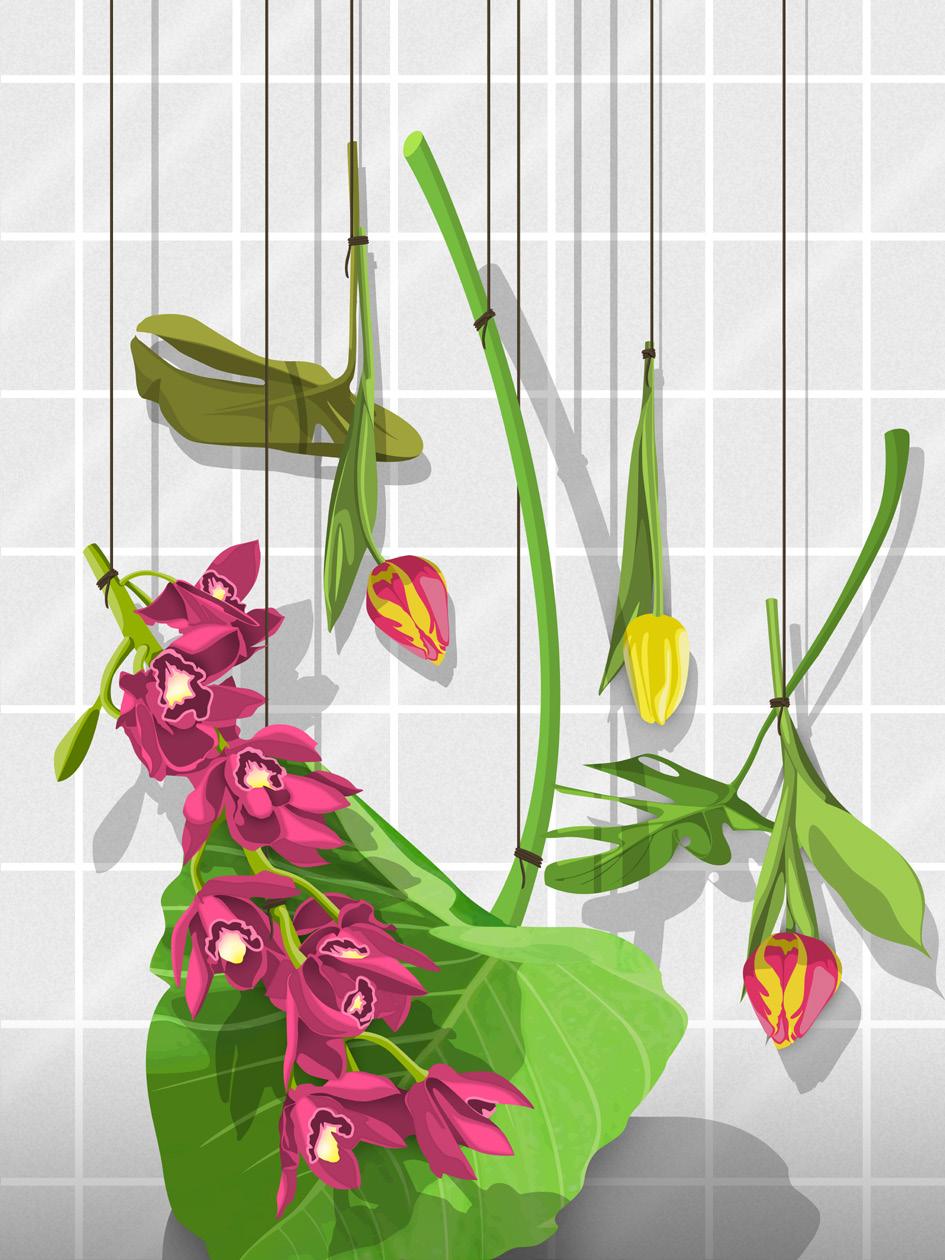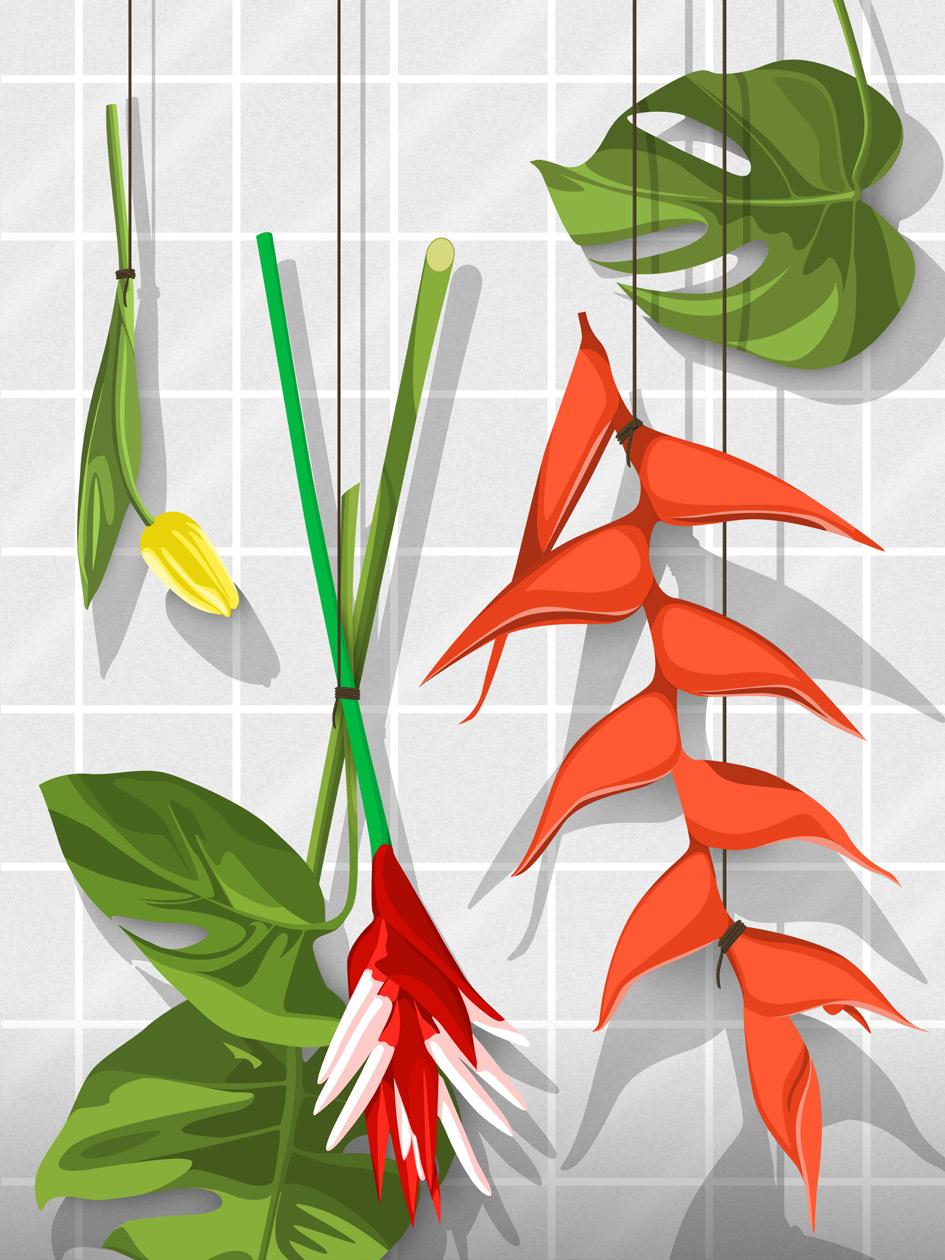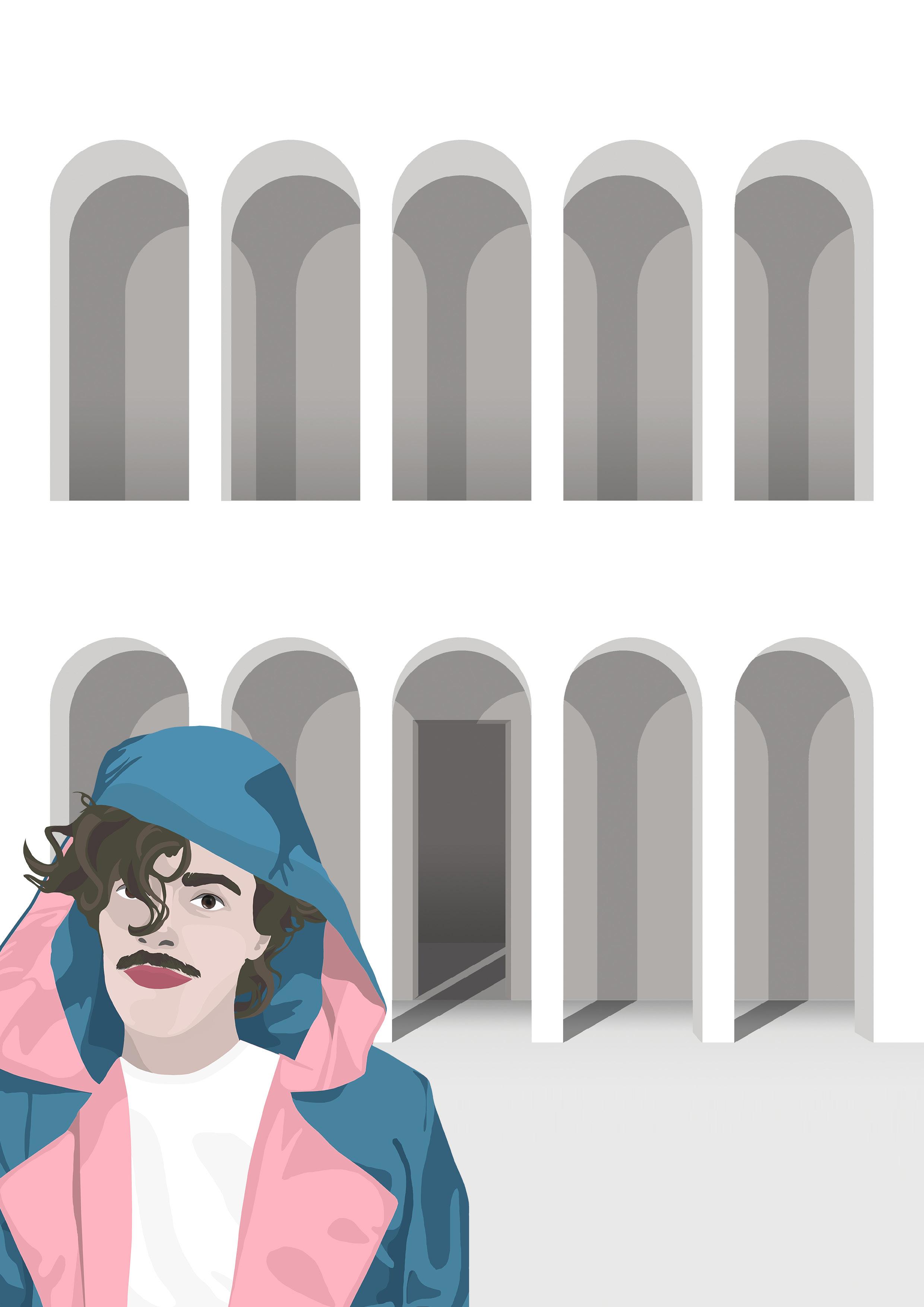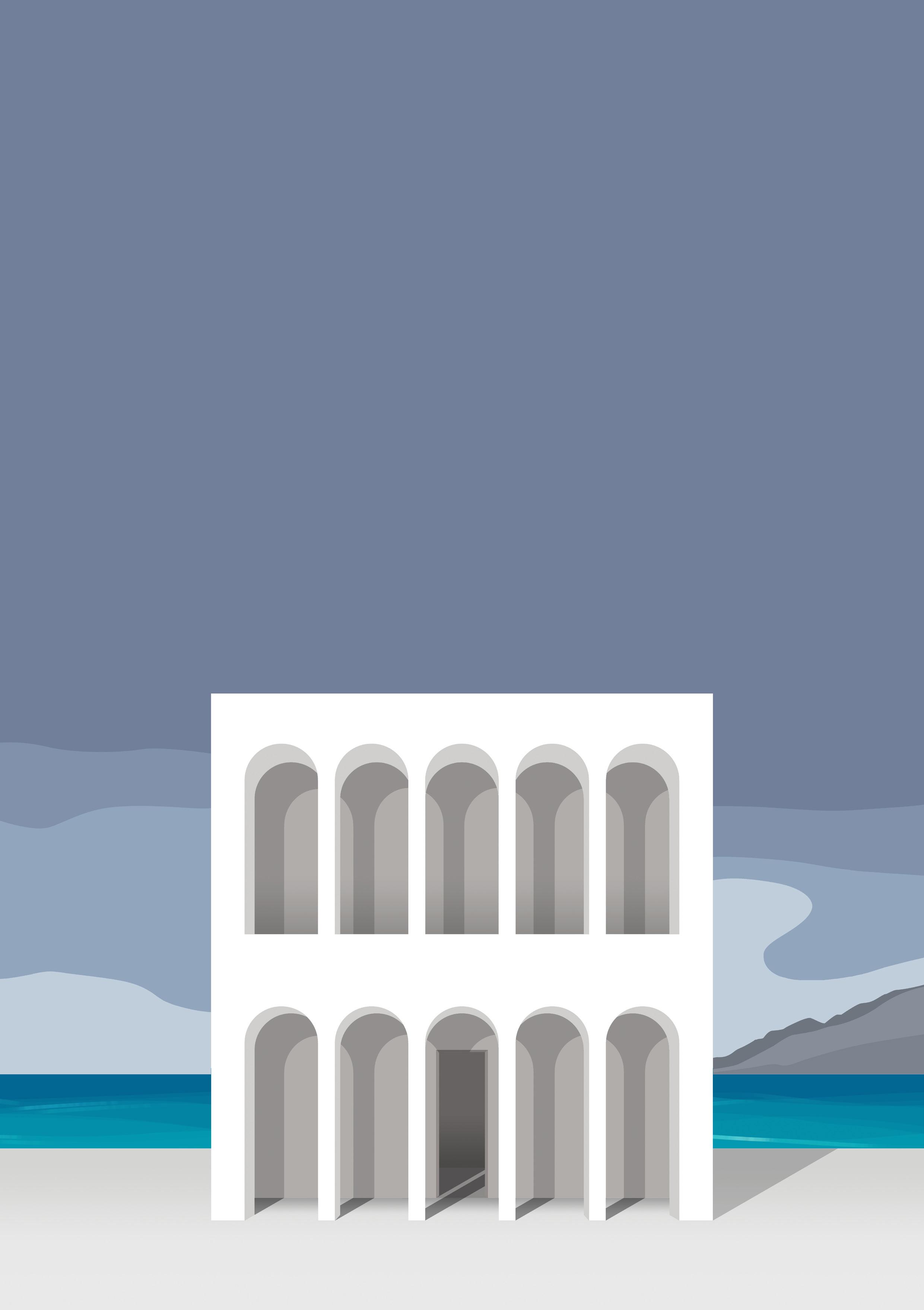

KOSTIS TOULGARIDIS
Architect
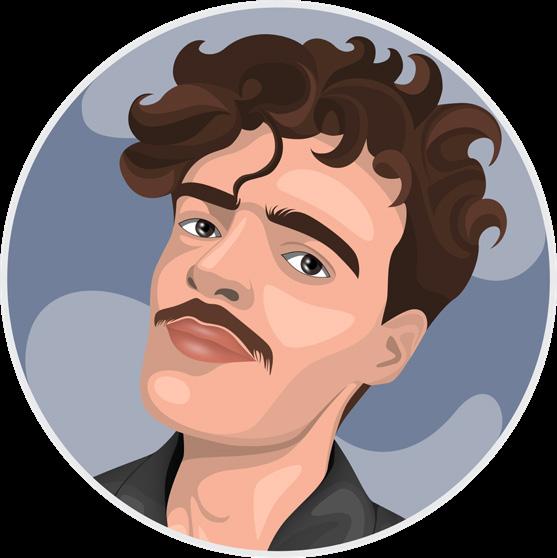
CONTACT
konnos.t@gmail.com
+34 665 045 692
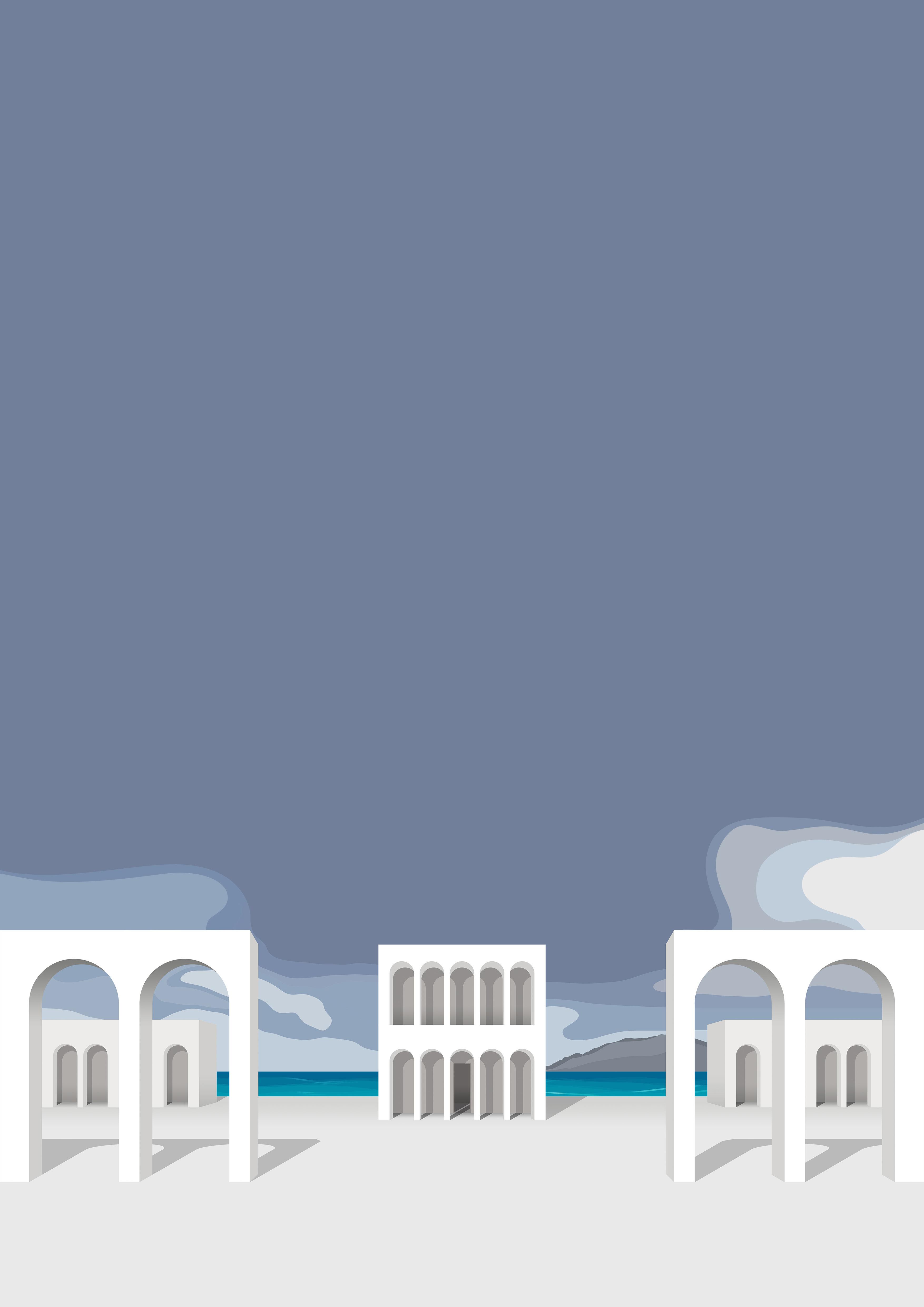
SOFTWARES
Autocad
Rhino / Grasshopper
3D Sketchup / D5
Archicad / Revit
Photoshop + Illustrator
Indesign
Premiere + After Effects
LANGUAGES
greek
spanish
english
french
PERSONAL INFORMATION
Name: Kostís Toulgaridis
Nationality: greek
Date of birth: 29/06/1994
Location: Madrid, Spain
ACADEMIC STUDIES
2019 / 2018
Masters in Advanced Architectural Projects. 8/10
ETSAM. Madrid, Spain
_intensive post-graduate program _specialization in housing _research thesis: Conversion of Comercial Stores into Houses, The case study of Madrid.
2016 / 2015
Erasmus Exchange Programme
ENSAL, Lyon, France
_architectural innovation in materials and design
2017 / 2012
Diploma in Architecture, valedictorian graduate. 9.25/10
AUTH, Polytechnic University, Thessaloniki, Greece
_bachelor & master
_master research thesis: Built Heritage Management
_diploma project: The New Archaelogical Museum of Rethymno, Crete
ARQUITECTURAL EXPERIENCE & VOLUNTEERING
~
2022
Morph Estudio, Madrid, Spain
Senior Architect
current position
_conceptual design, basic and execution projects
_BIM management
_public / private architectural competitions
2022 / 2021
gon architects , Madrid, Spain
Architect
_conceptual design, basic and execution projects
_construction permits and follow-up
_public architectural competitions
_architectural communication
2020
Campos&Pradel Arquitectura , Madrid, Spain
Architect
_airport retail design in collaboration with DUFRY
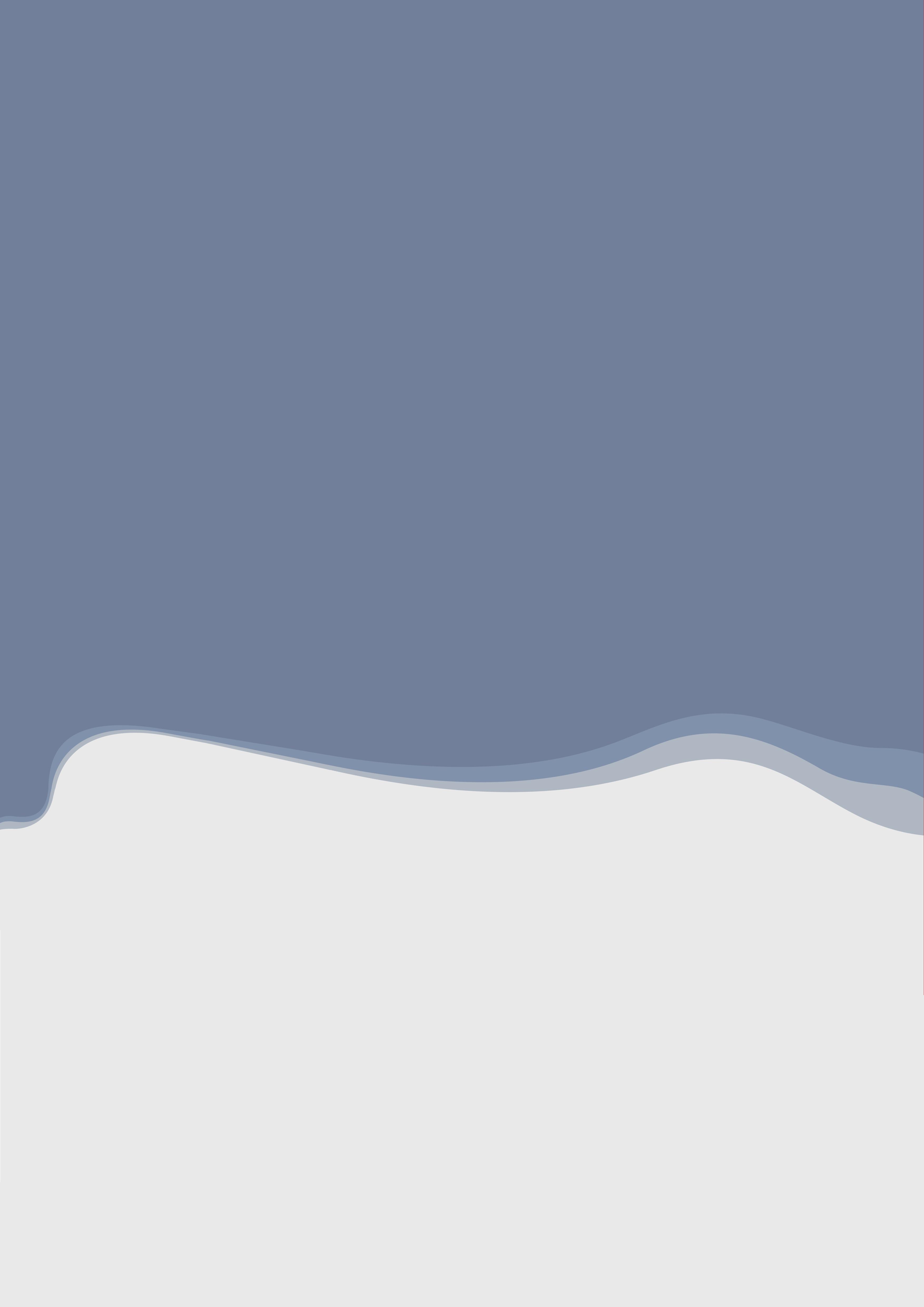
GRAPHIC DESIGN
2023 / 2017
Minearc, Madrid, Spain
Freelance Graphic Designer
_elaboration of graphic material
_commissioned artworks
_merchandising
_collaborations with artists or institutions
_exhibitions
_publications
Flamantes, Libro de Artistas, 17th edition
Published by: Hago Cosas, Madrid, Spain
_international collection of artworks created by artists under 35
2018 / 2017
Bardají & Asociados, Madrid, Spain
Junior Architect
_conceptual design
_basic and execution projects
_construction permits
_public architectural competitions
_rendering and post-production
OOIIO Architecture . Madrid, Spain
Erasmus Placement
_architectural competitions
_rendering and post-production
_housing projects
2016
Arcadia Arquitectura. Madrid, Spain
Summer Internship
_weekly construction site visits
_website development
_project presentations
“carnicería vegana”
Flores Carlos Troya. Madrid, Spain
_first personal art exhibition
Hybrid Festival of Independent Art-spaces
Conjuntos Empáticos, Espacio Oculto, Madrid, Spain
_invited artist
_creation of the event’s posters
Collaboration with designer Laura Ponte
Telva Fashion Magazine, Madrid, Spain
_12 pages fashion-spread for the semi-annual bridal issue of September 2019
ARCHITECTURAL COMPETITIONS
2021 / 2017
1st prize: Public competition for the Archaeological Center of the City of Lancia , León gon architects, Madrid, Spain
1st prize: Public Competition for the Courthouse of Torrejón de Ardoz , Madrid
Bardají & Asociados, Madrid, Spain
2nd prize: Competition for the Cultural Center in Morro Jable , Fuerteventura
OOIIO Architecture, Madrid, Spain
3rd prize: University Competition for the a School Courtyard Saranta Ekklisies, Thessaloniki
Jade Hochschule in Oldenburg, Architektur. Oldenburg, Germany
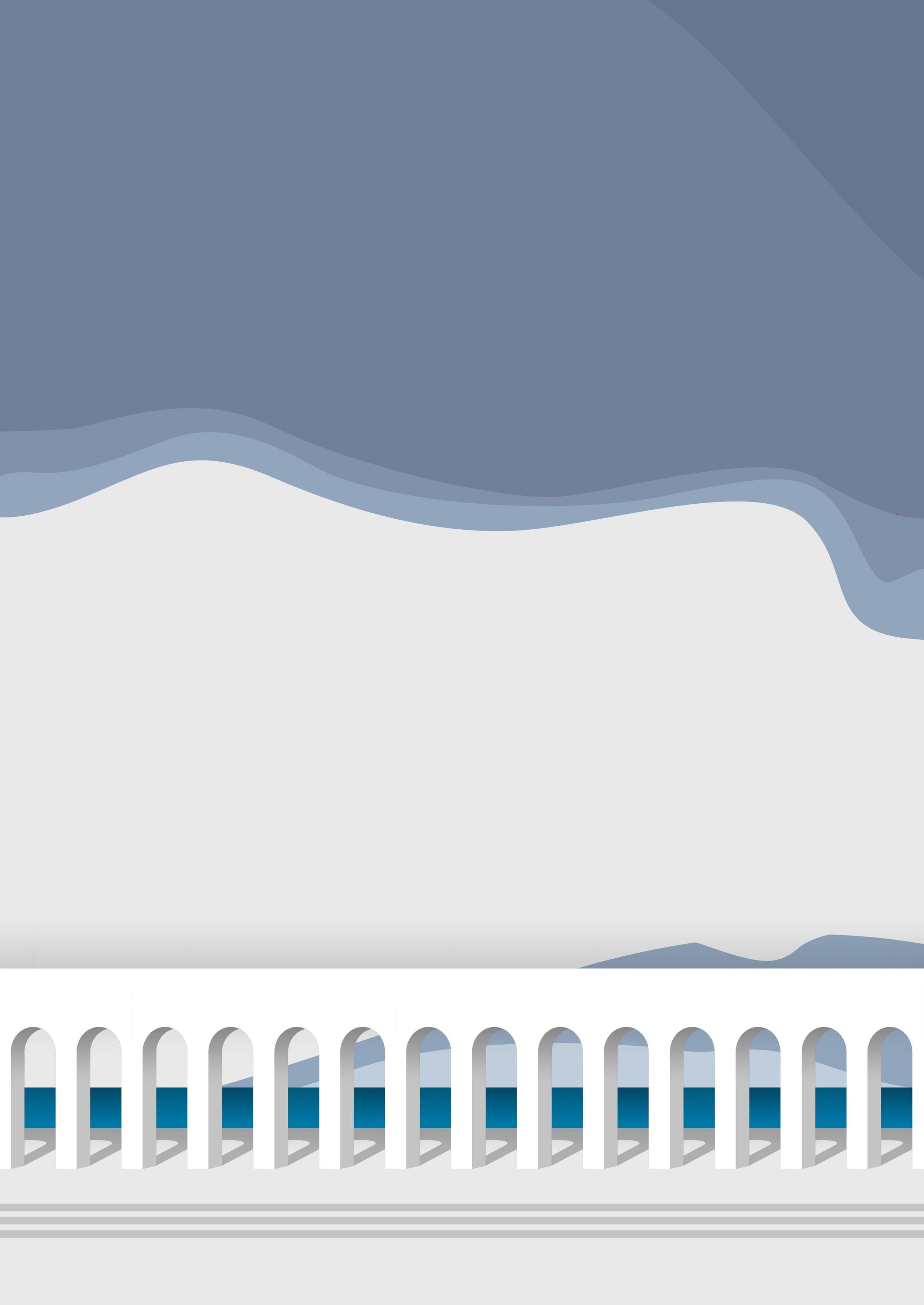
publications & workshops
2019 / 2016
BCN-MAD, Memoria del Curso Académico, Alberto Campo Baeza
ETSAM, indexed by Columbia University, Madrid, Spain
_text included regarding “architectural design as a means of research”
5th Meeting for the Archaeological Work in Crete
University of Crete, Ephorate of Antiquites. Rethymno, Greece
_presentation of my thesis project on the New Archaelogical Museum of Rethymno
Solidarity & the making of lived heritage. Networks, Places, Practices
Faculty of Spatial Planning, TU, Vienna, Austria
Fabrication of Technological Prototypes
National Institute of Applied Sciences of Lyon, France
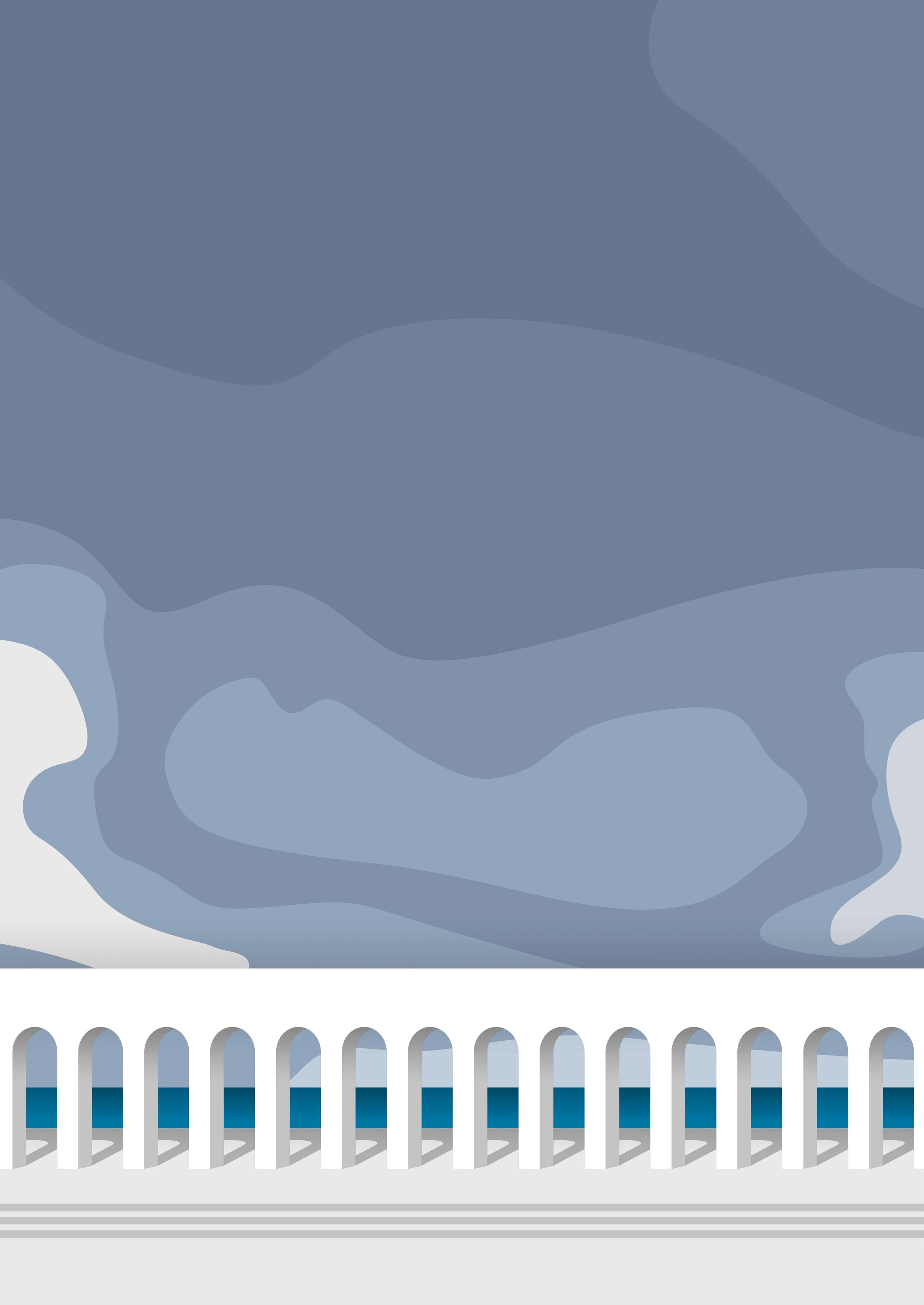
PORTFOLIO
Multi-purpose room.
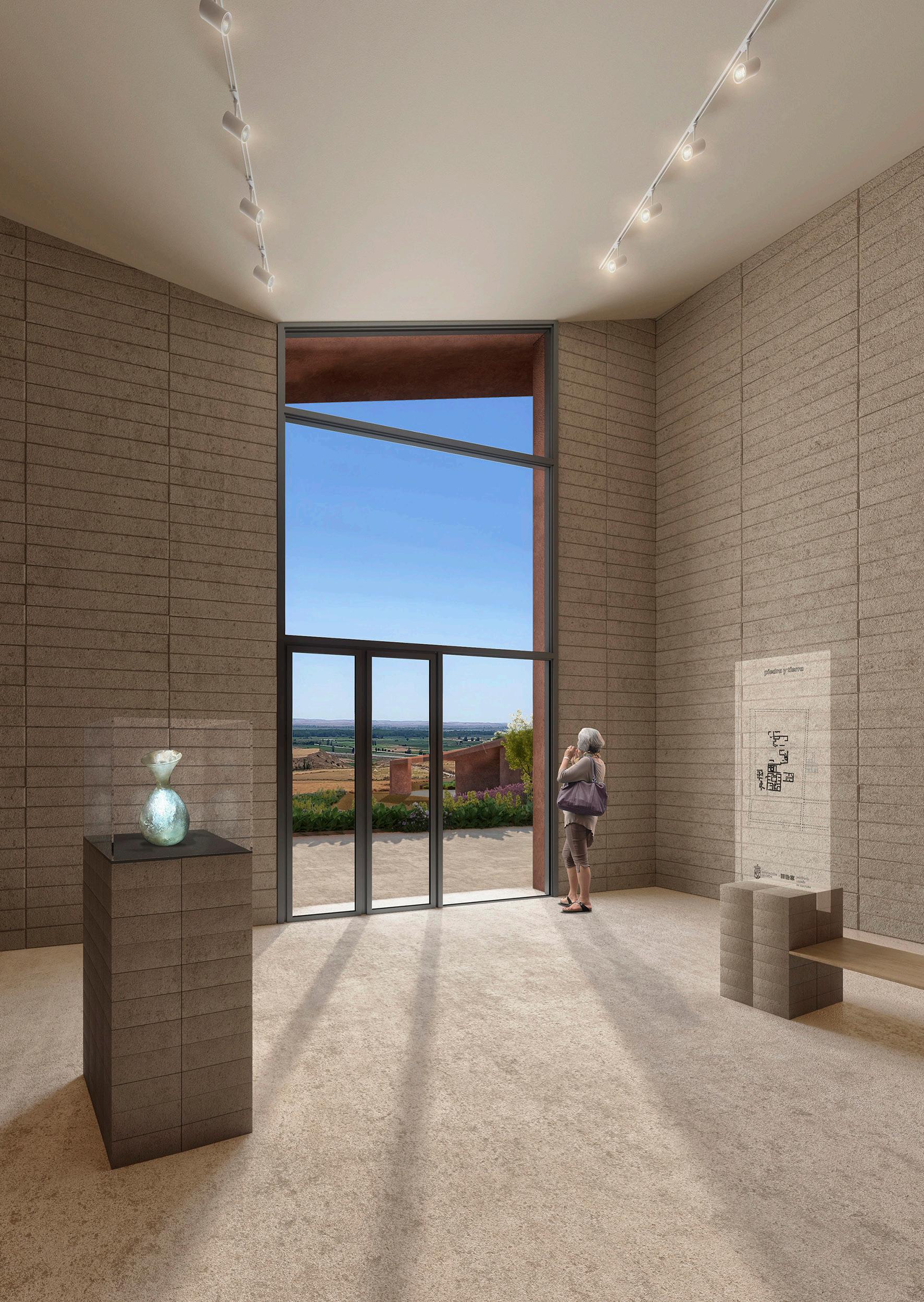
PIEDRA Y TIERRA, LEÓN, 2021
Public competition, 1st prize gon architects , Madrid, Spain
piedra y tierra is a landscape and architectural intervention that transforms the territory and seeks to enhance the value of the site and turn it into a cultural point of reference for the whole area. piedra y tierra is a journey that materializes in a spatial and pedagogical route for the visitor, who, from pavilion to pavilion, will walk on paths of compacted earth through time and history, past, present and future, with the natural beauty of the surrounding landscape.
piedra y tierra is a proposal that oscillates between space, time and movement; a changing scenography that merges with the landscape creating a new reality and identity that allows us to understand the territory in a different way through the scale, both of the different buildings proposed and of the site itself. piedra y tierra is more than a building, it is an experience, a path full of discoveries; an artificial geography that, inside out, from macro to micro scale, articulates the landscape and organizes a significant fragment of the territory.
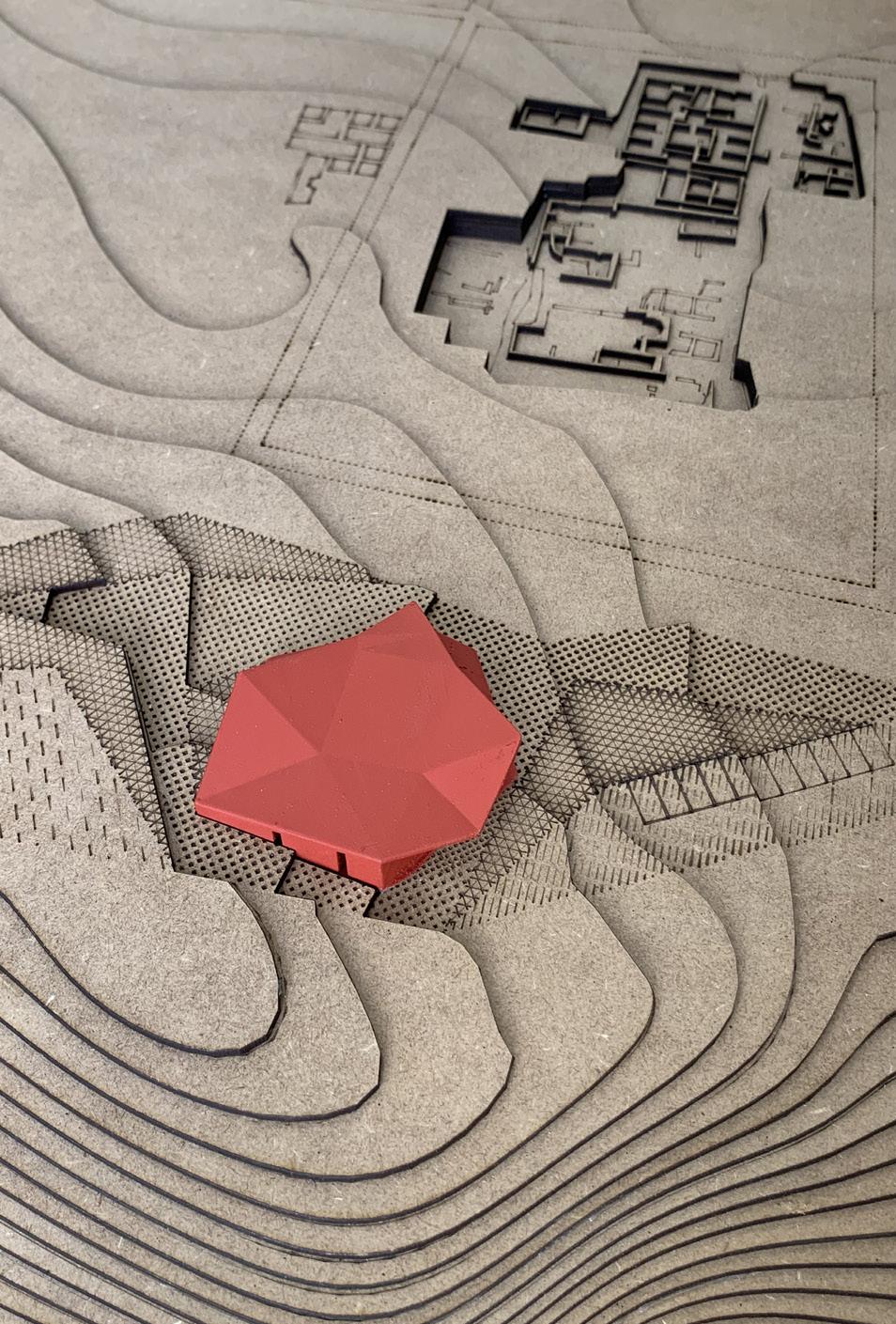
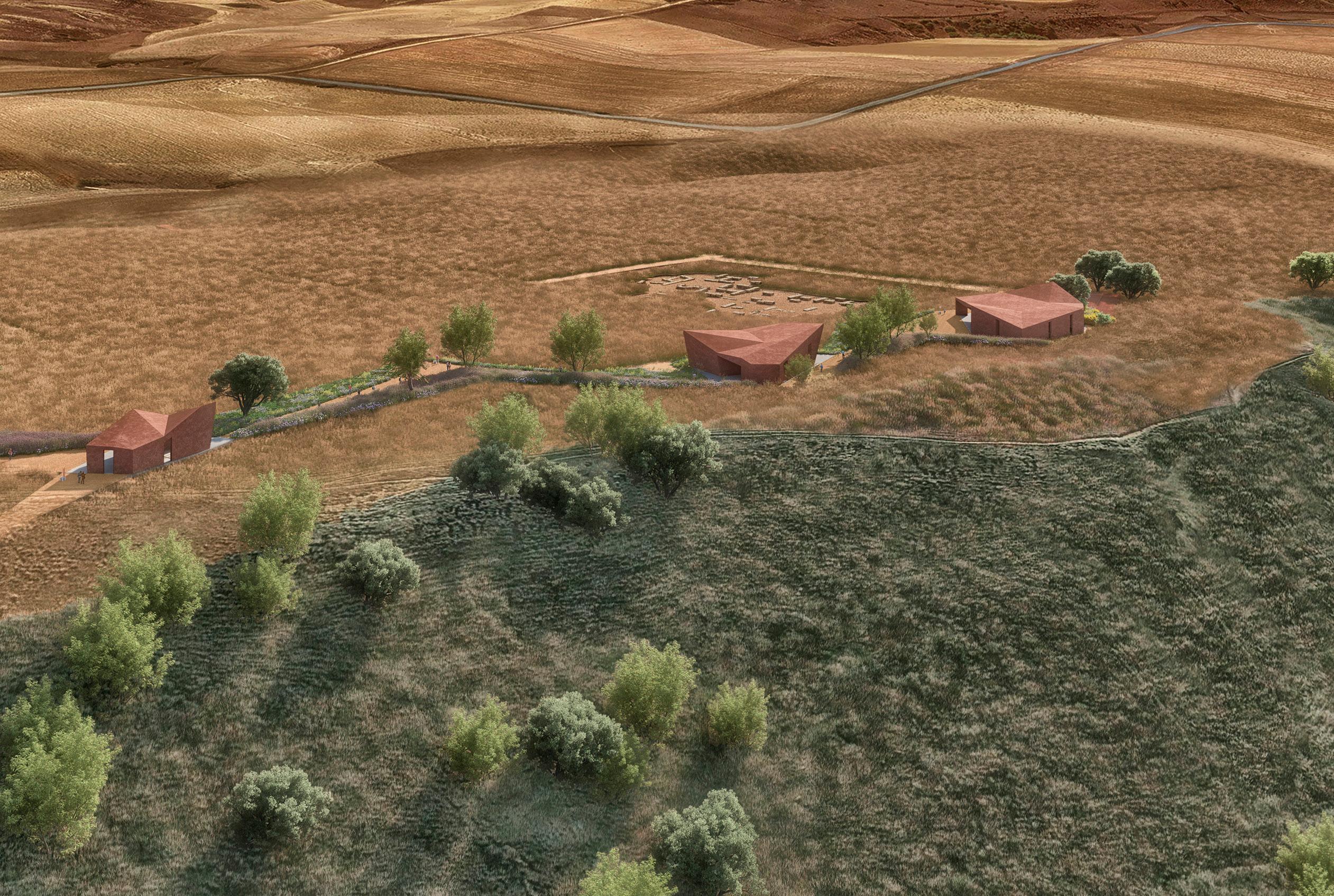
Bird view.
Strategically located on a plateau between the Esla and Porma rivers, the Asturian-Roman city of Lancia lies dormant underground waiting, in time, to be discovered. What was once an ancient city of rammed clay, adobe and boulders, of which only the remains of some buildings are still visible, is now a field. This extensive plain, sixty meters above the A-60 highway, on the way to the city of León, and very close to the towns of Villasabariego, Mansilla de las Mulas and Mansilla Mayor, is the starting point for the construction of the future Archaeological Center. This isolated and rural condition is presented as an opportunity to respond to a building complex that not only seeks to be a landmark in the landscape, but also has the ambitious vocation to articulate an underutilized territory, in addition to becoming a cultural focus of the nearby towns and stand as a new node of archaeological research for the area.
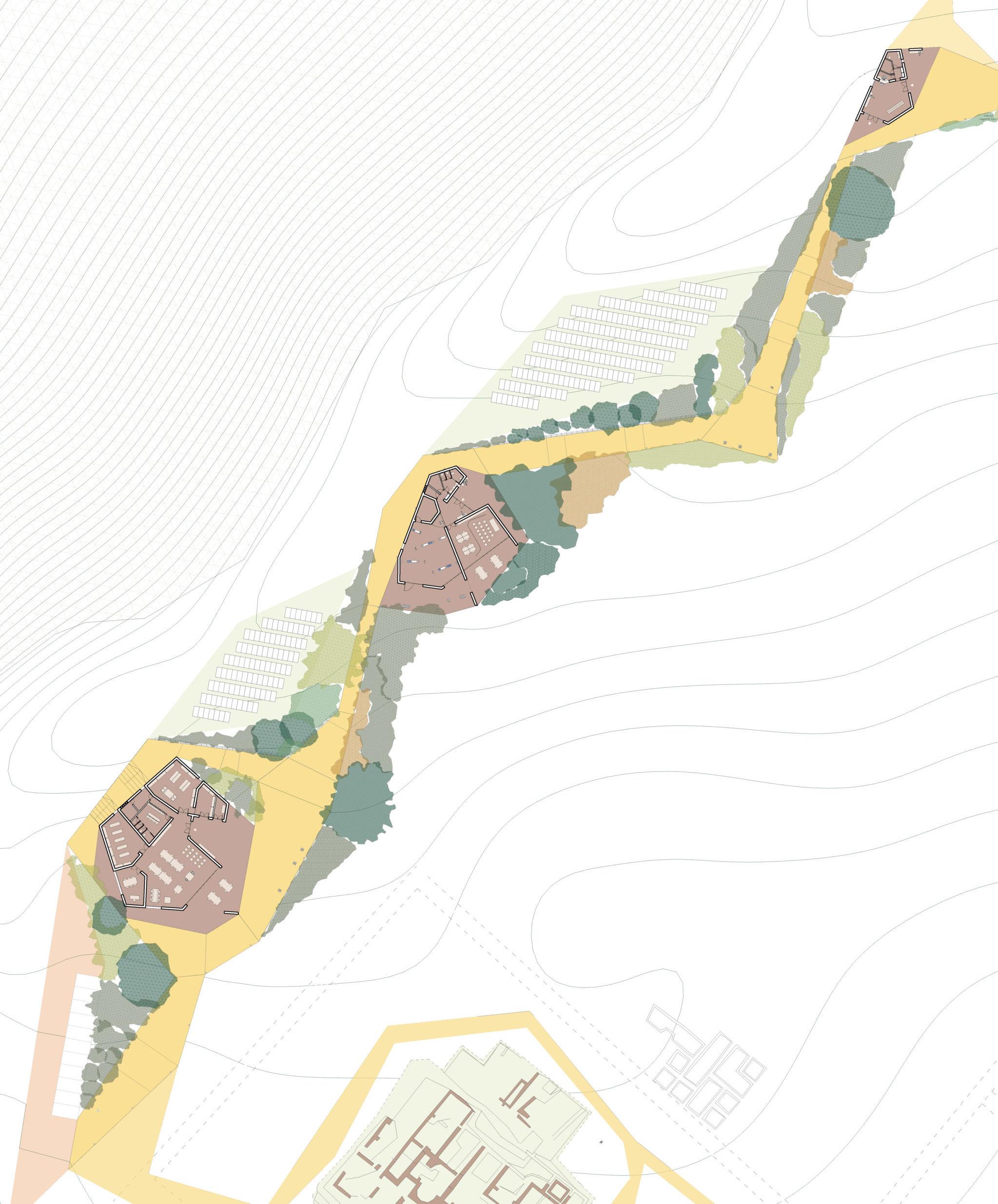
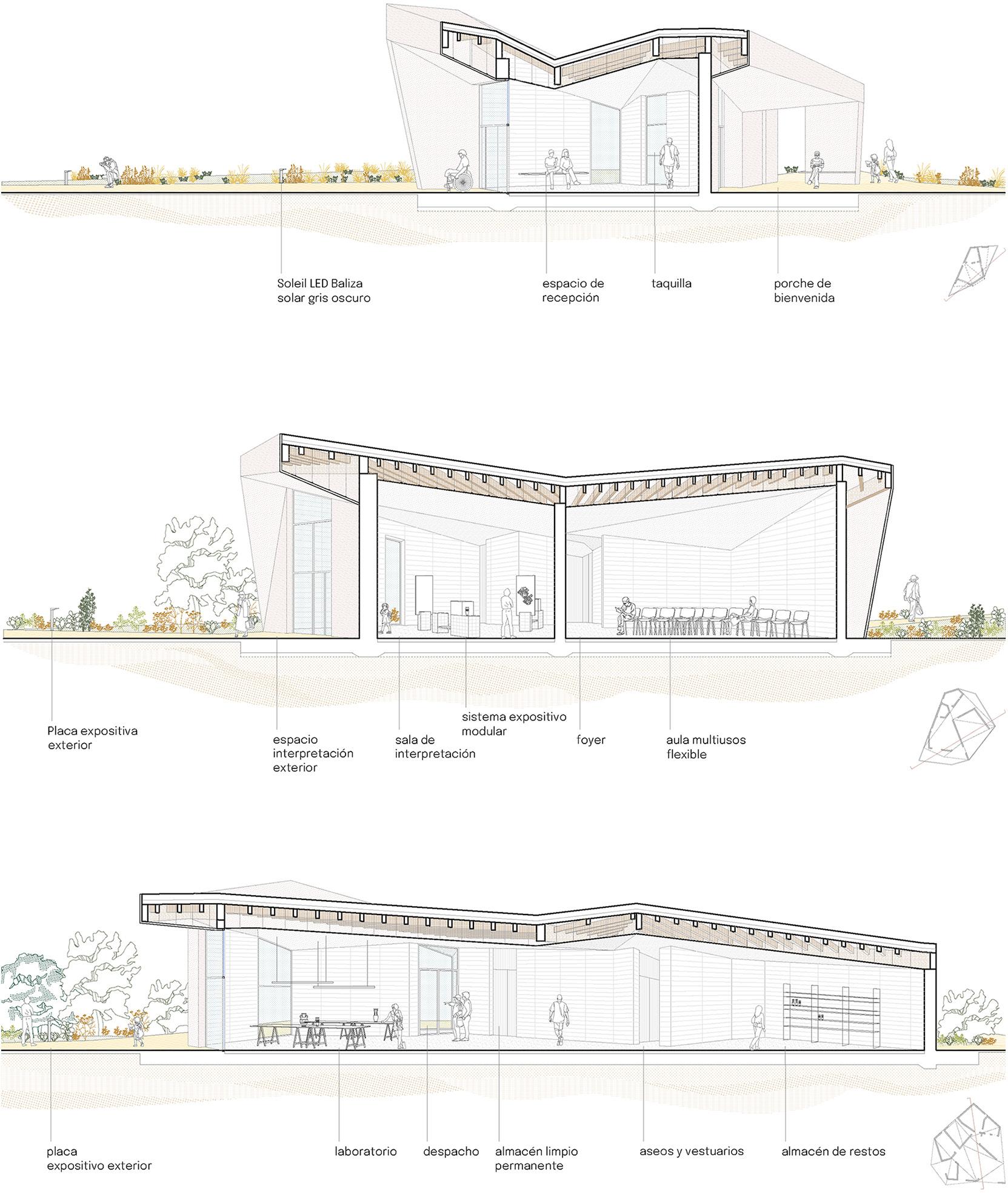
The future location of the Archaeology Center of the city of Lancia constitutes, in addition to a privileged place on the ground, a physical and visual boundary between the surrounding landscape and the archaeological site. To build this limit, instead of concentrating the entire proposed program in a single building, we chose to disperse it in the territory, turning the site into an isotropic landscape with isomorphic qualities both in its built volumes and in its voids. The new archaeological construction is organized in three pavilion-pieces that are located on the edge of the plateau, forming a building cornice at the service of the archaeological site visible from the road. The objective of this strategy of building atomization seeks to minimize the visual impact of the new Archaeological Center on the territory as much as possible. In addition, since independent buildings are planned, maximum programmatic flexibility is achieved for the complex, that can be constructed in phases over time, allowing the site to be activated for the public as soon as possible without the need to have the entire center completed.
Main view of the intervention.
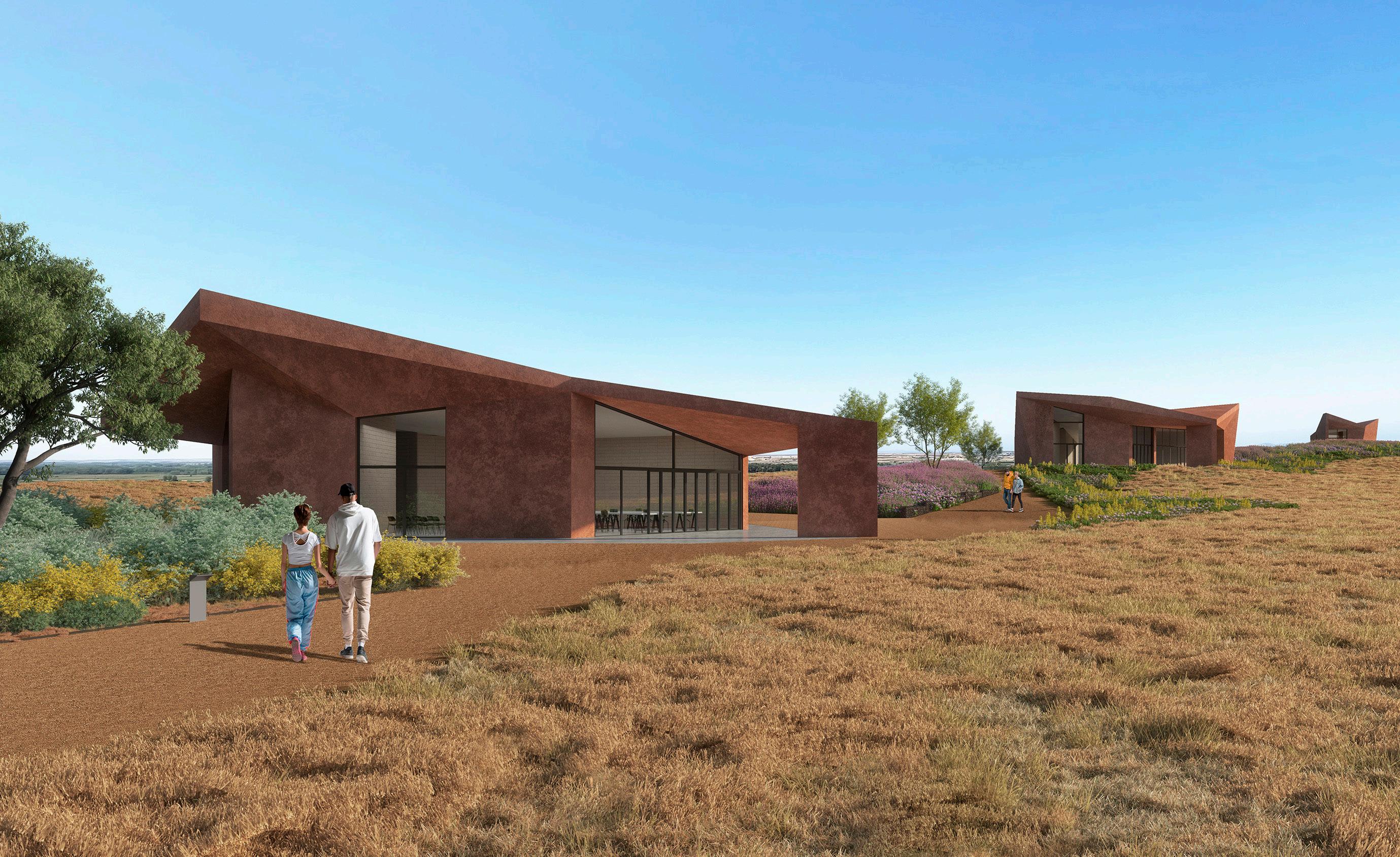
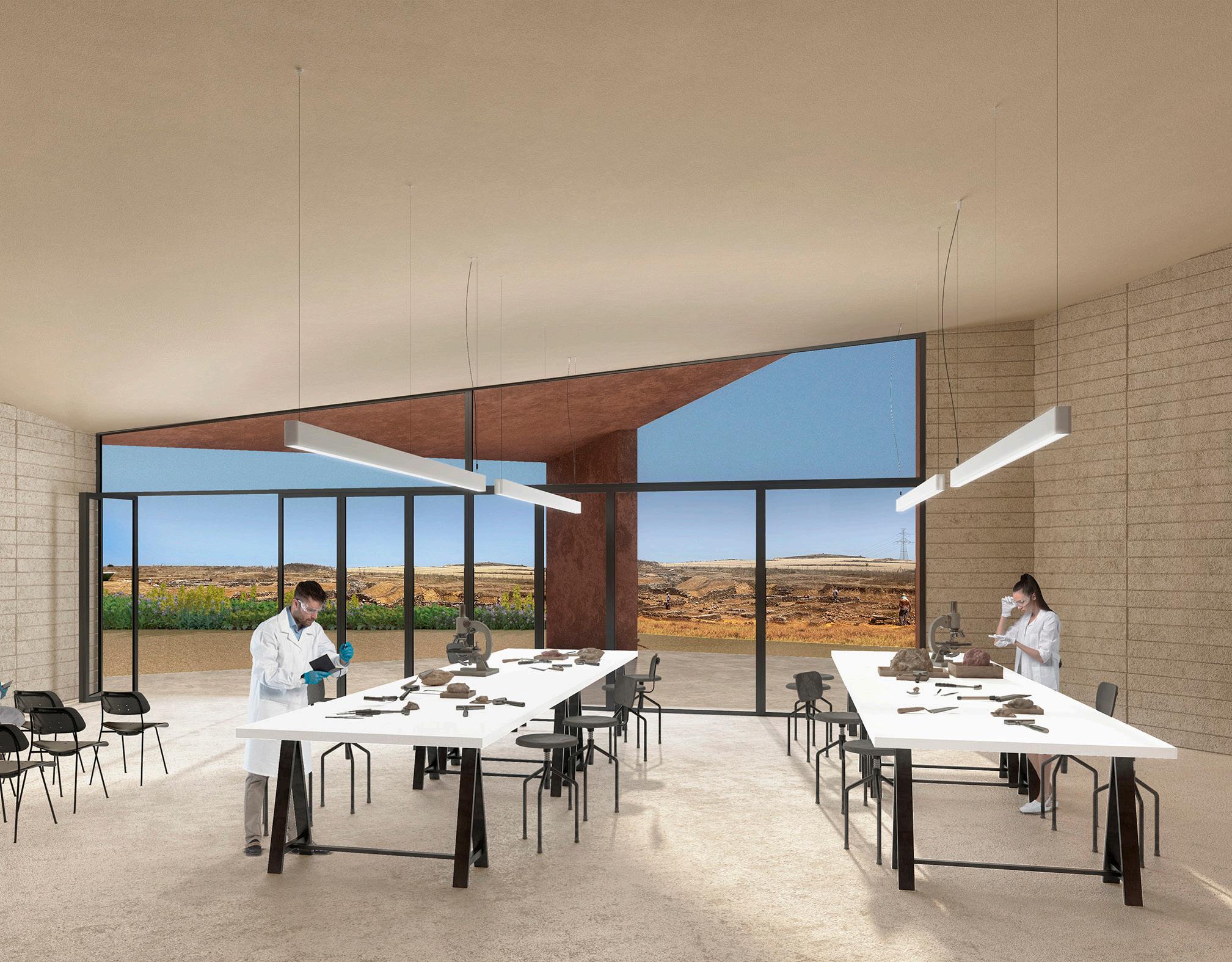
Interior of the laboratory.
Recovering a landscape for Lancia: The notion of a garden, as we understand it today - an ordered and controlled space - does not exist in the Asturian world and only partially in the Roman world. Vegetable ornaments are rarely arranged in the public space of cities, which are places of representation and are overbuilt. Cities such as Numantia, Clunia or Tiermes lacked this vegetal ornamentation in antiquity. On the contrary, vegetation is limited to private areas, concentrated in palatial, imperial or upper middle class residences such as the frescoes of Villa Livia or the gardens of Villa Adriana.
At present, the surroundings of the site present an absence of springs, a marked dryness and a significant degree of deforestation and land erosion, which have been used as extensive cereal fields for long periods of time. The main objective of the landscape proposal for the new Archaeological Center of Lancia is the recovery of the image of some plant varieties that probably cohabited with the ancient inhabitants of the Asturian-Roman city; species that, little by little, and due to different actions, both human and natural, have been disappearing from the territory.
In this way, the vegetation will be determined by the selection criteria of species that are either autochthonous and already part of the natural landscape, or that are related to the diet of the Asturians, such as acorns. Trees such as holm oak, or gall oak, as well as varieties that, given the current climate, survive with the least possible care, and plants whose seeds are easily controlled and wont invade the archaelogical site. This landscaping operation not only restores the picturesque image of this place that existed at some point, but also adds an educational value to the visit to the center.
Landsacaping proposal
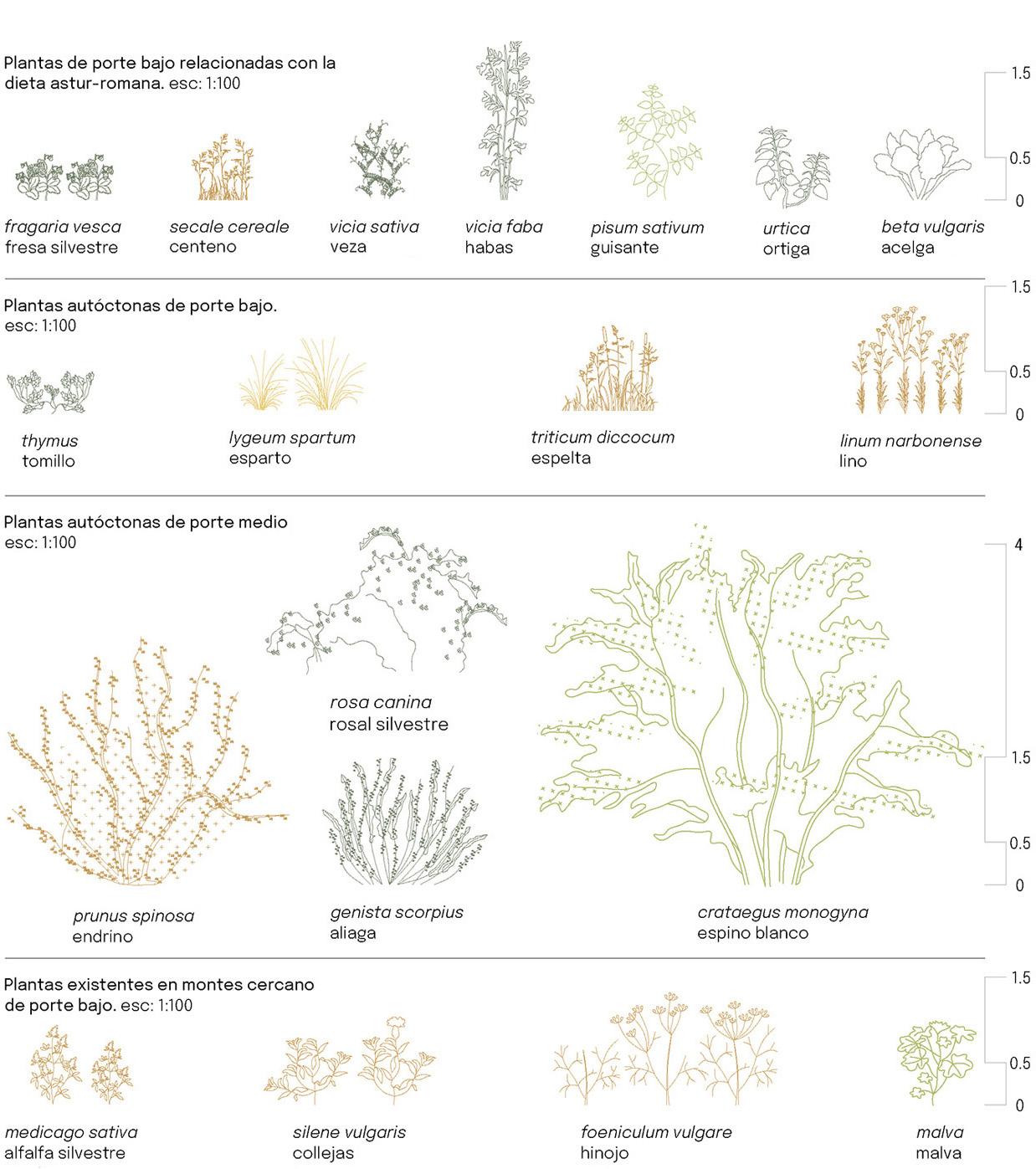
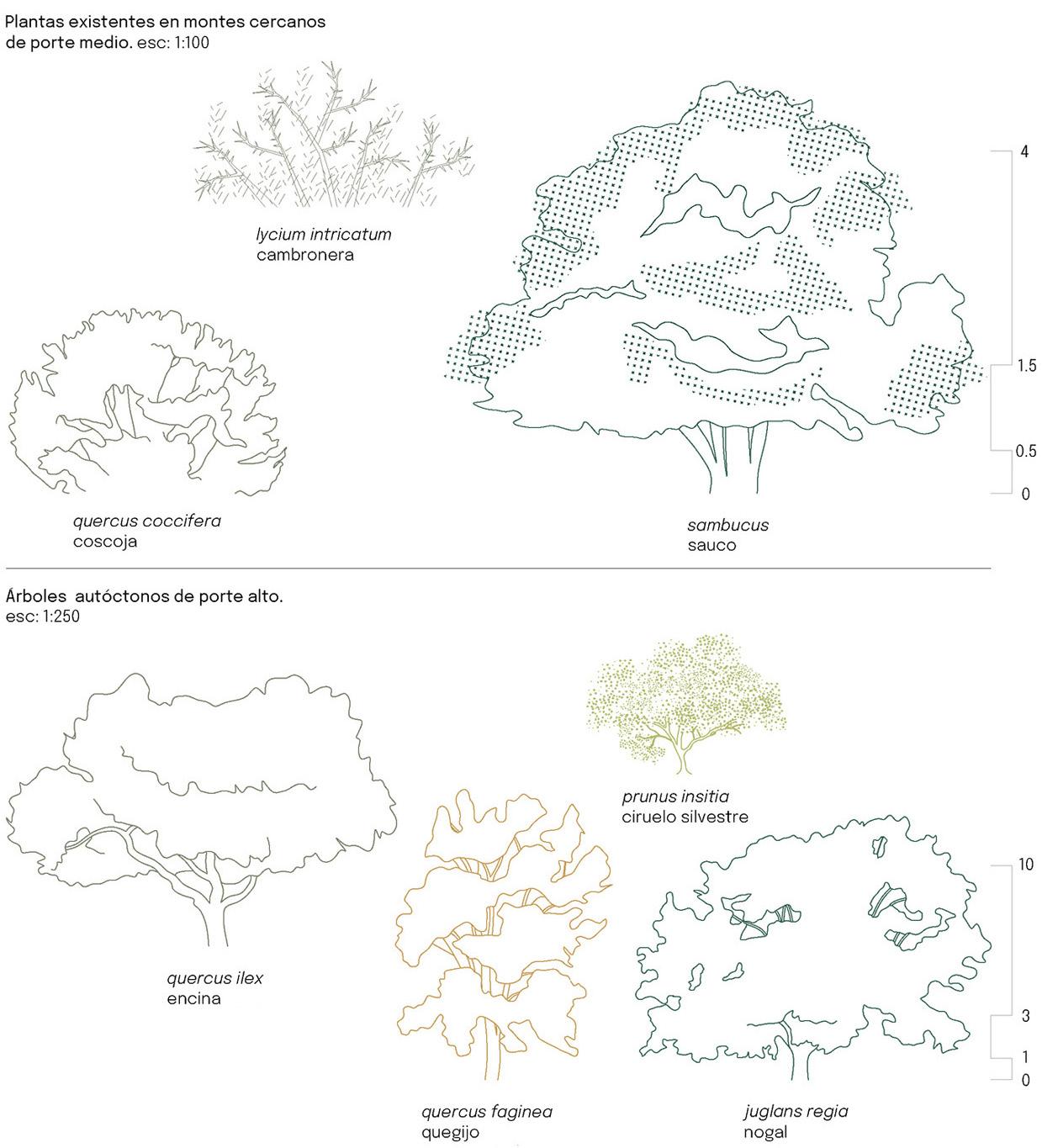
Museography proposal
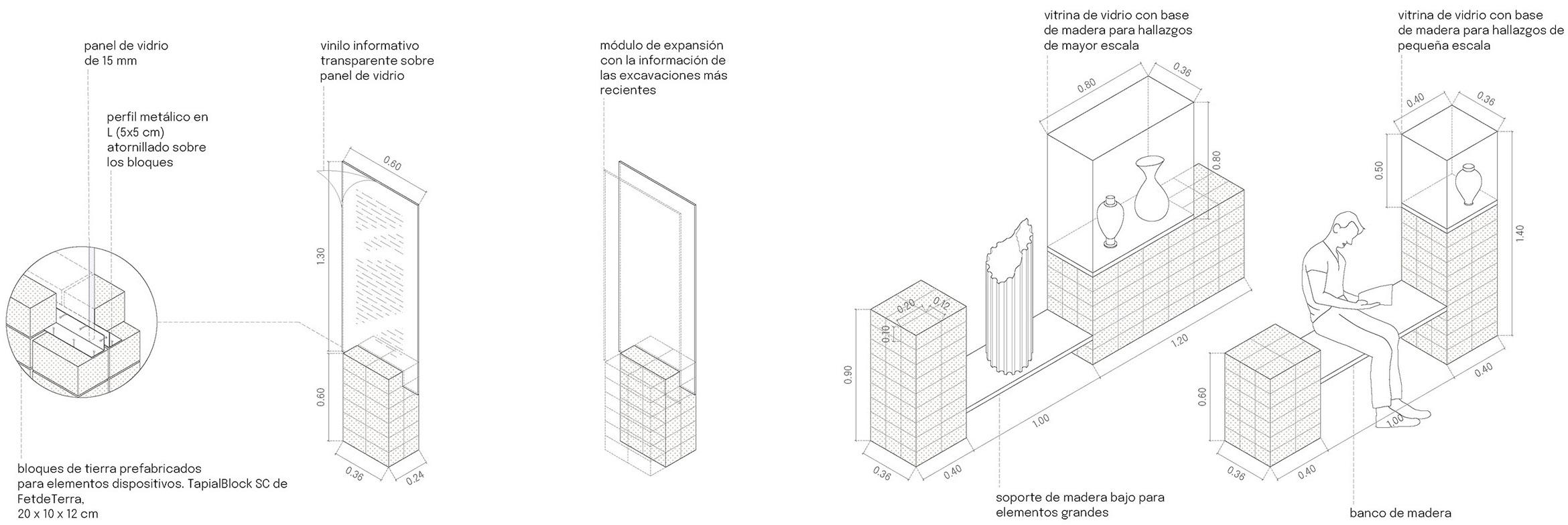
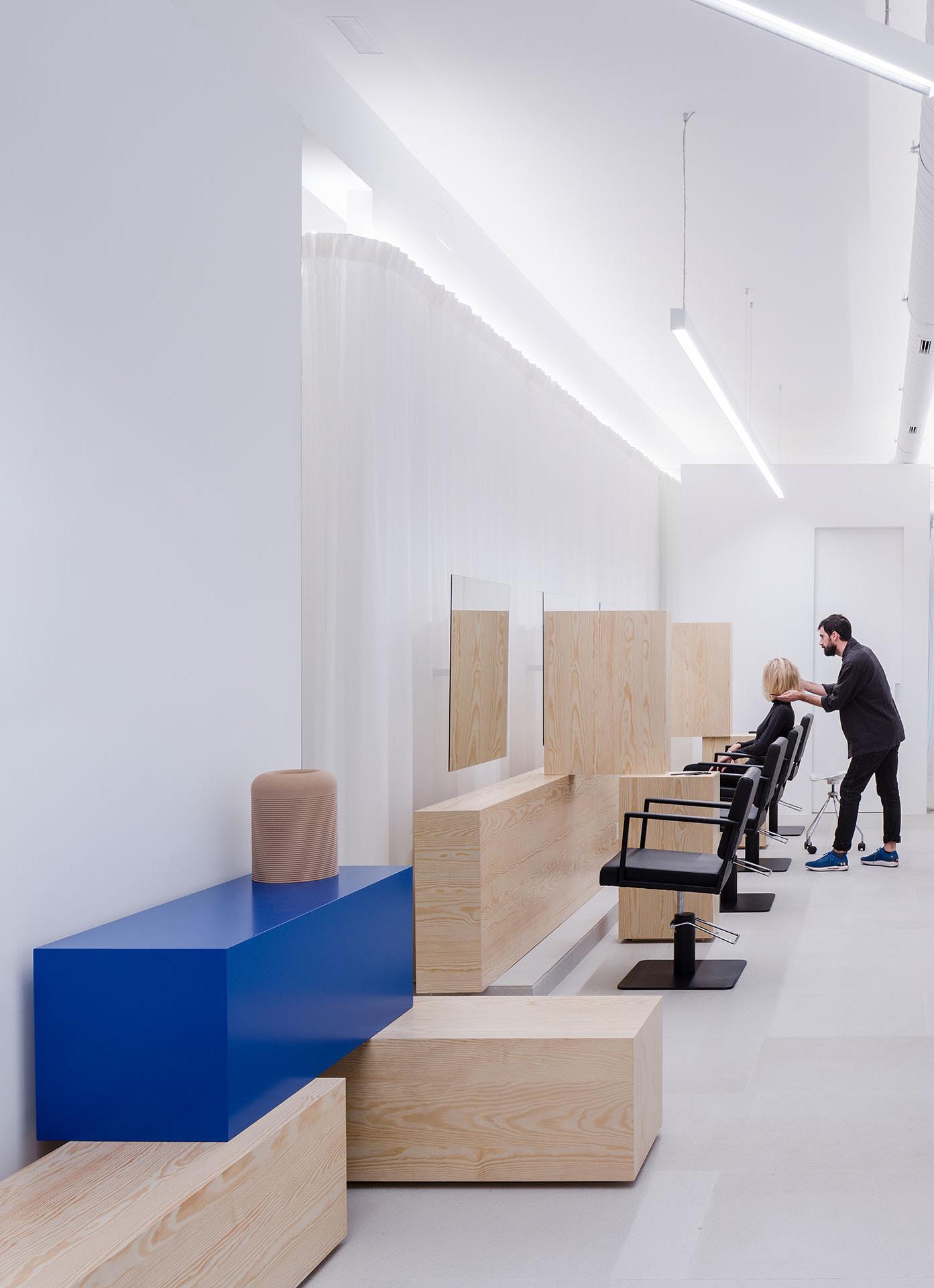
Photos by Imagen Subliminal
Private Project
gon architects , Madrid, Spain
Beauty and care, applied to hair, define the principles of Q-01, a hairdressing salon located in the center of Malasaña, Madrid. The minimalistic interior of Q-01 designed with a system of pine wood volumes creates an abstract experience inside this 60m2 space where the innovative technics and the creativity of professional hairstylists emerges. Blocks of different sizes scattered throughout the space or stacked on top of each other, create the spaces for each particular need of use such as the reception, the waiting room, the washbasin and the toilets. Arranged on a continuous ceramic floor placed between two bigger volumes that separate the most private rooms of the salon (the kitchen-laboratory-toilet and the washroom).
These pieces function individually and all together at the same time, arranged in a sequence that narrates the inner workings of the salon through the different movements of both workers and customers, so that the flow is maintained from the entrance through the exit of the salon. The design of these wooden follies tries to cover very complex needs related to human proximity, ergonomics, material consumption as well as the technical and professional space necessary to decide the treatment and execution of each case.
The design is completed with the addition of two more “elements”. The fabric that narrates the flow throughout the space and the use of color blue as reference from one of Godard’s movies - Pierrot le Fou, where the face of the protagonist draws the attention of the viewer. This liquid atmosphere sets the salon as an oasis in the midst of Madrid’s hustle and bustle daily life, to a place of disconnection where well-being, silence and care come together.
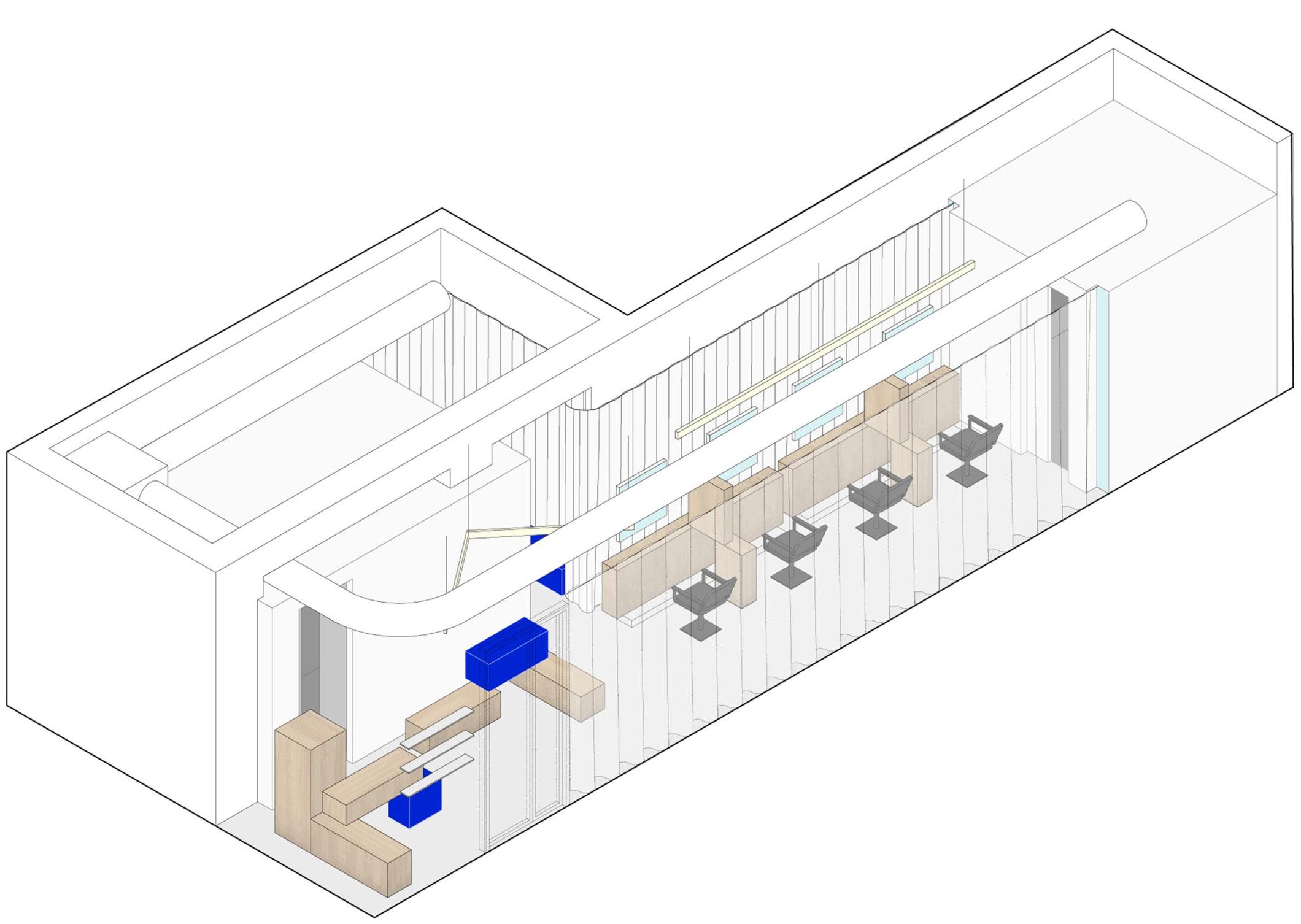
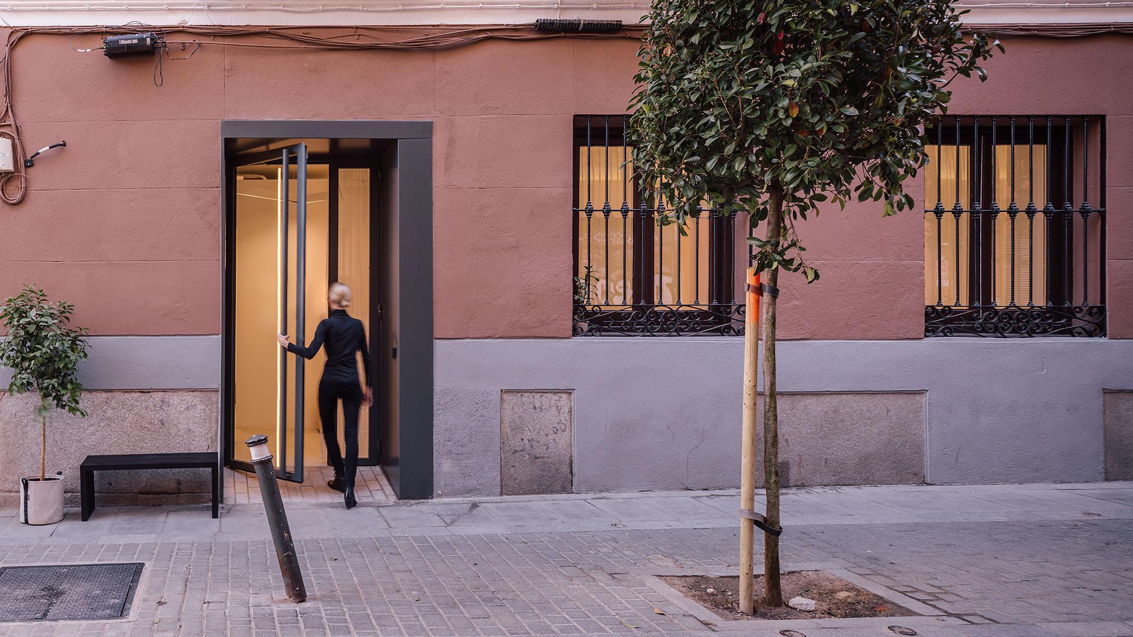
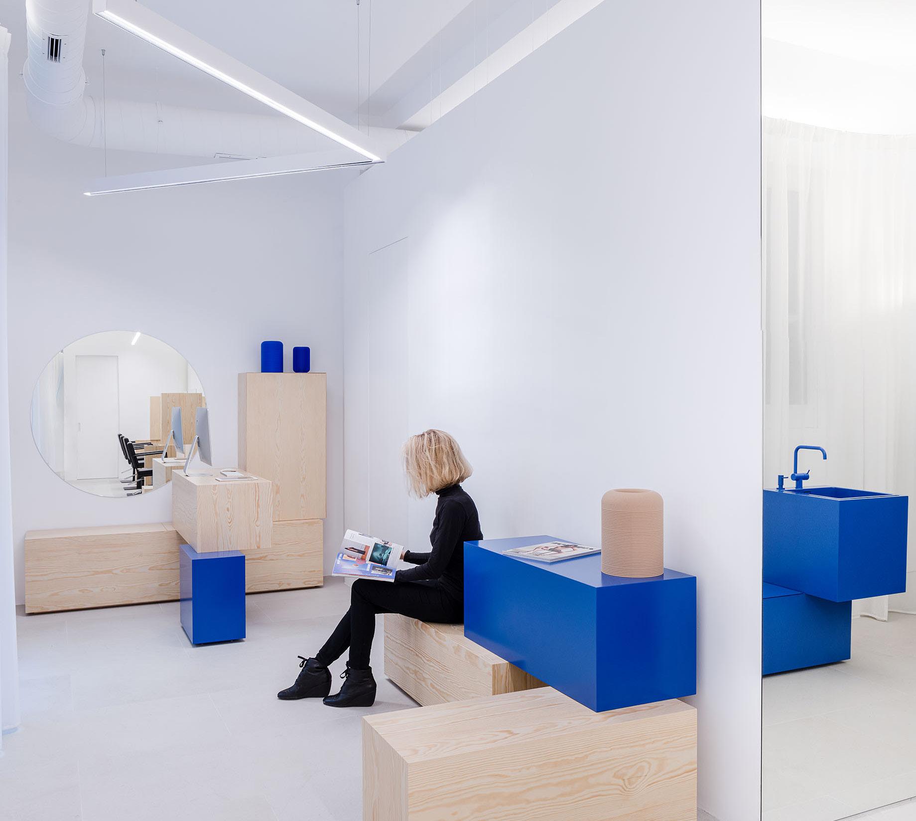
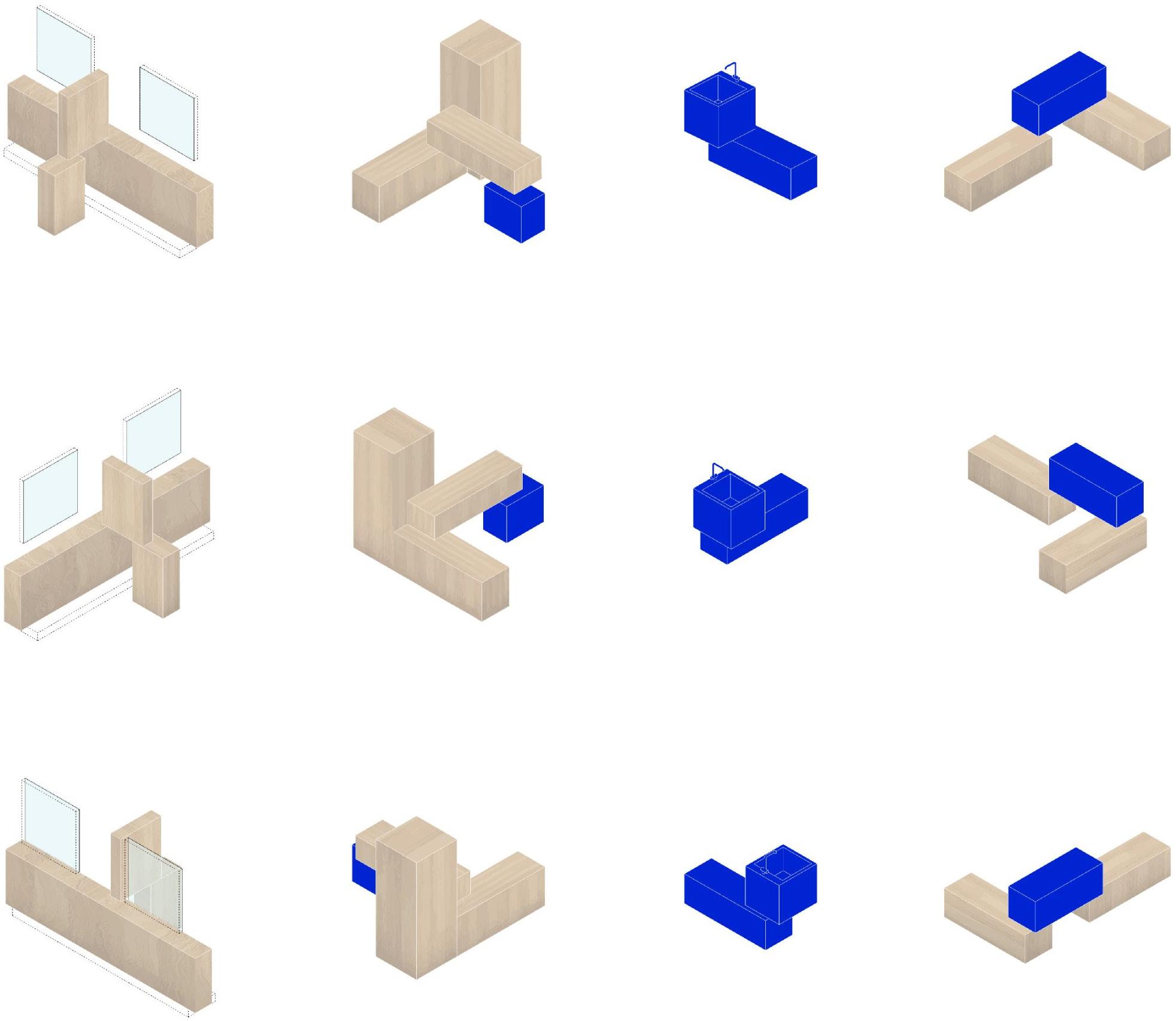
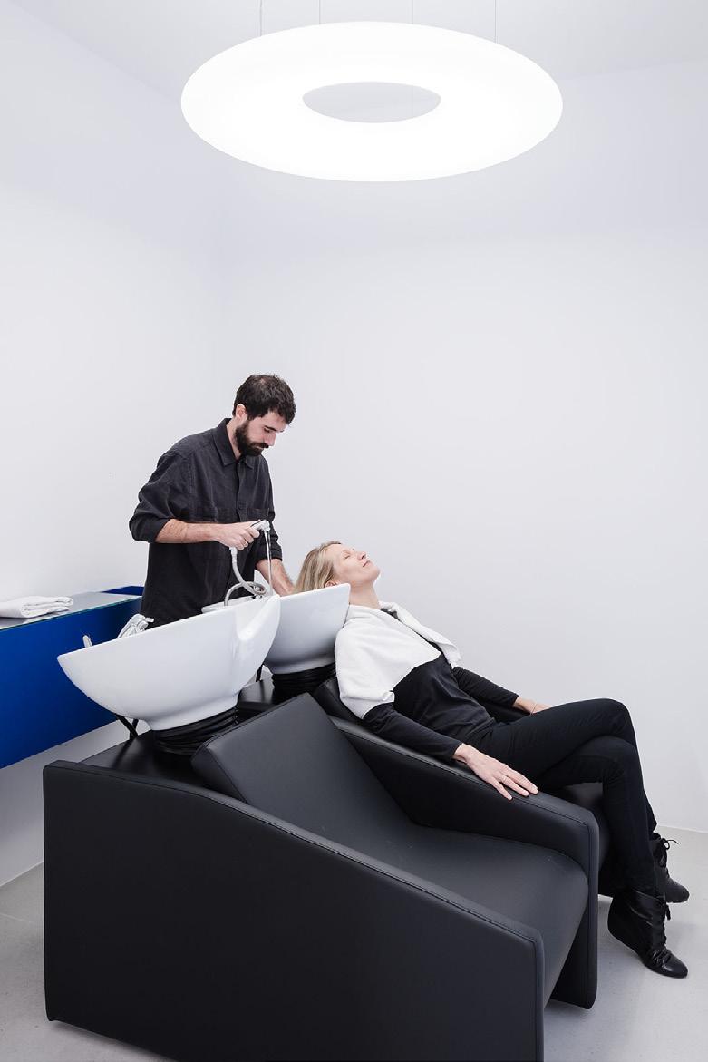
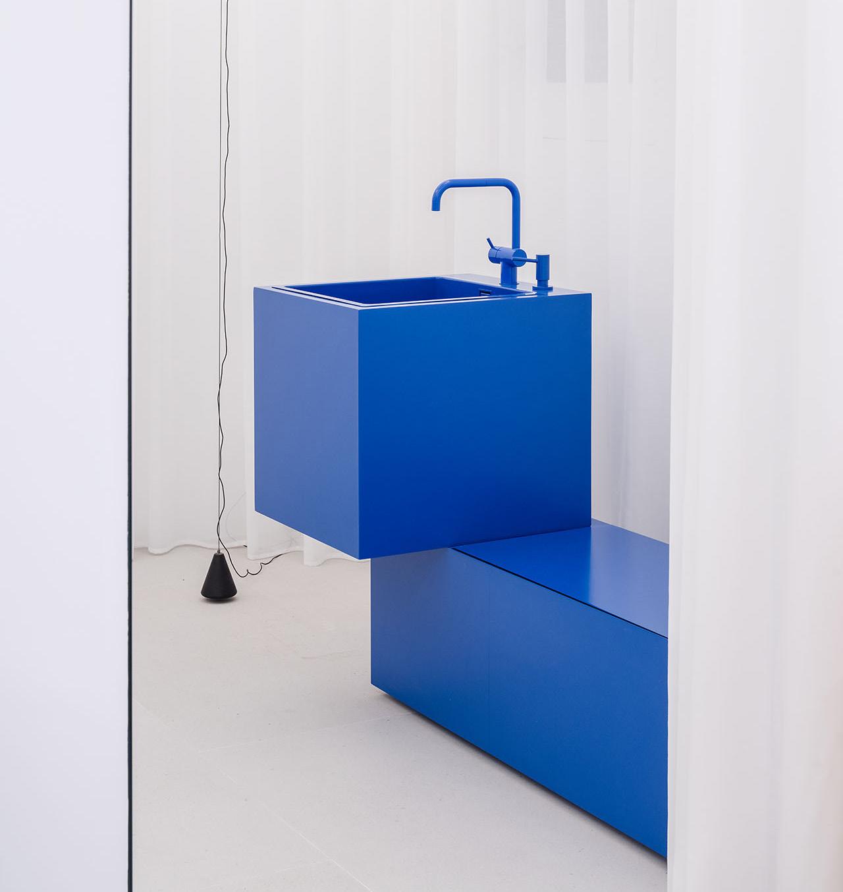
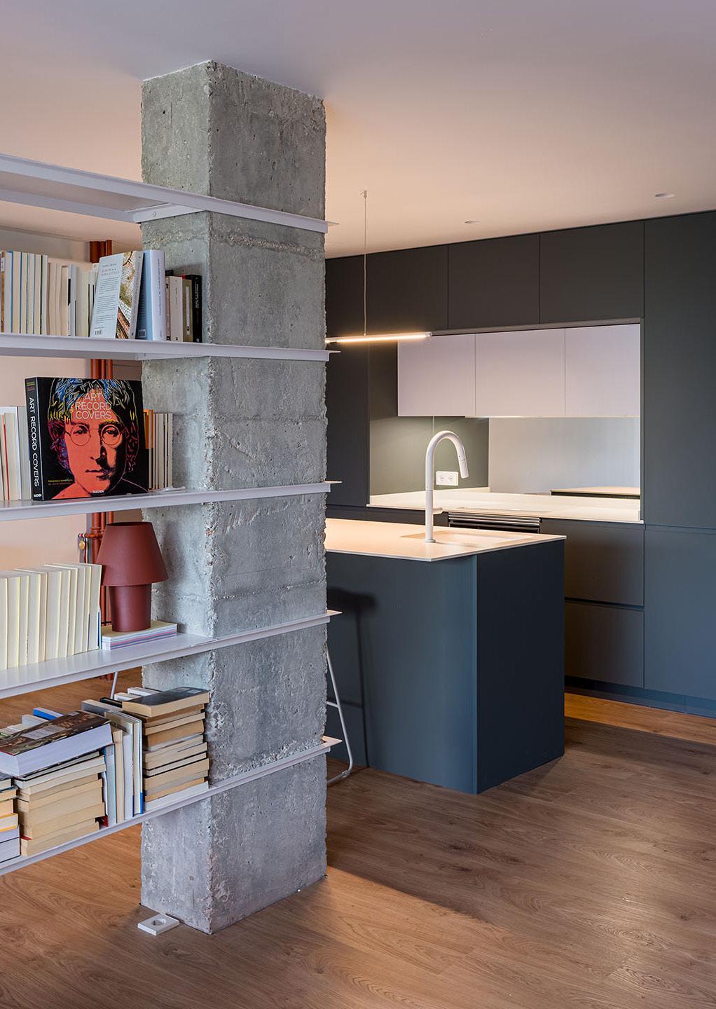
Photos by Imagen Subliminal
Private Project
gon architects , Madrid, Spain
To design a home for someone is to know how to read and understand the different ways of life and living conditions of the people who are going to live in it, but it is also to venture in some way into the near and distant future, with a more nuanced view of the domestic, which allow us to draw a map of the evolution and transformation over time of the space. This is how we designed the new house of Victoria and Estefanía, who reached out in June 2021.
They sought a home with a good terrace, an open kitchen, a work-from-home area, and ample book storage. The apartment, located in a 1960s tower in Madrid, had a dense urban setting with stunning views and an opportunity to bring the outdoors in. The design focused on freeing up the space, transforming the previously compartmentalized layout into a fluid and flexible space that connected to the surrounding environment. The public and private areas were clearly defined, with a central bookcase serving as both a functional and aesthetic focal point. The design also incorporated transitional spaces, such as ceramic thresholds, and a terrace that blurred the lines between indoor and outdoor living. The text concludes with a personal moment on the terrace, showing how the space has become a comfortable home for the couple and their dog, Duna.

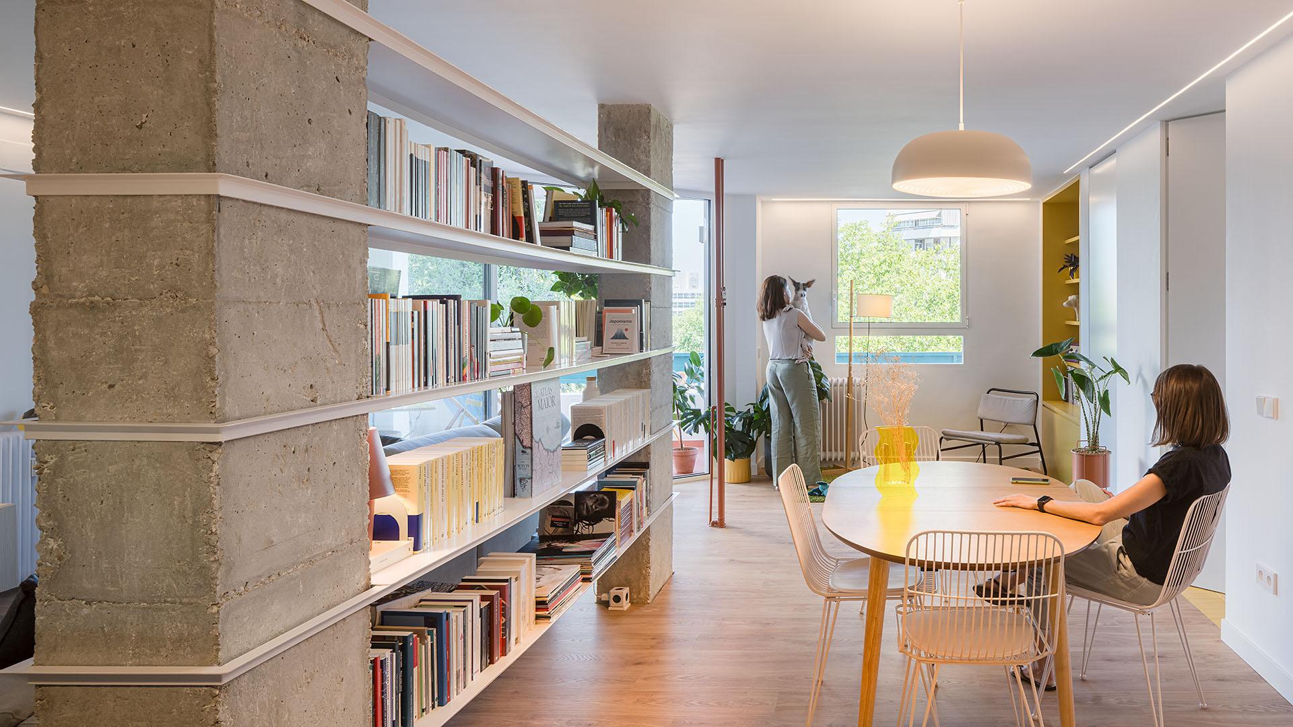
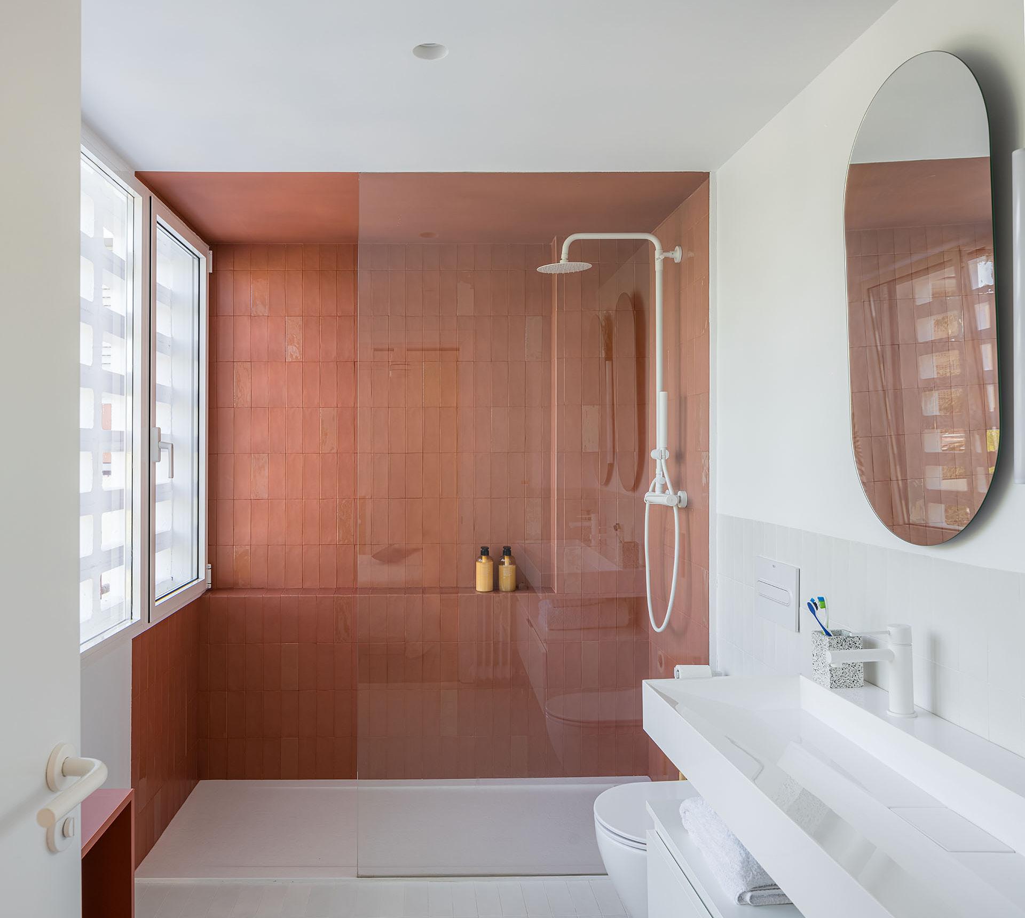
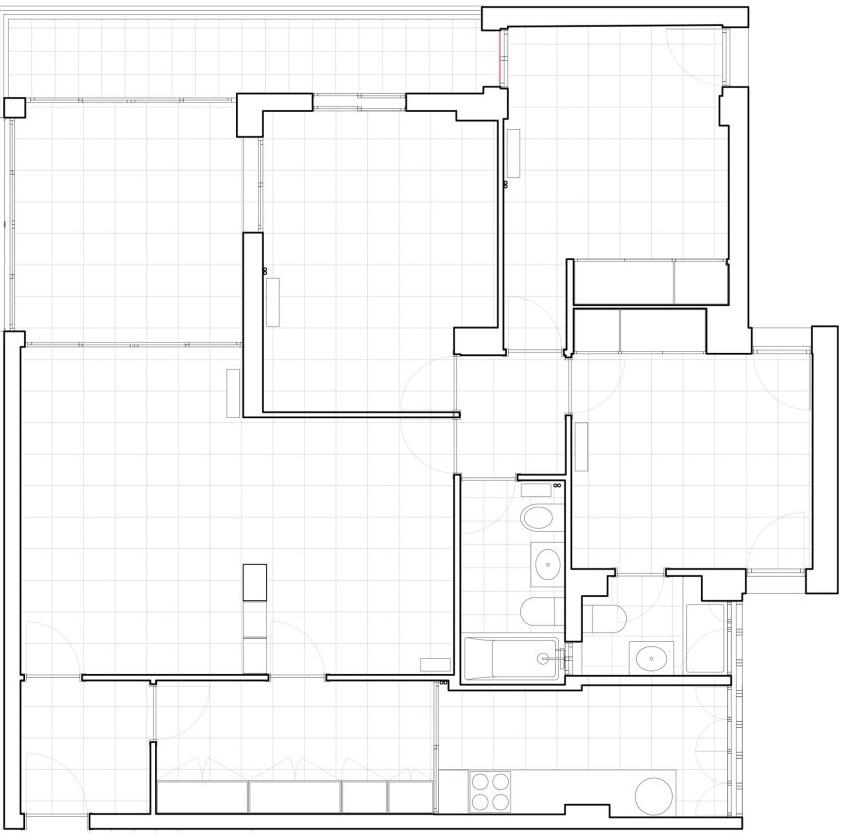
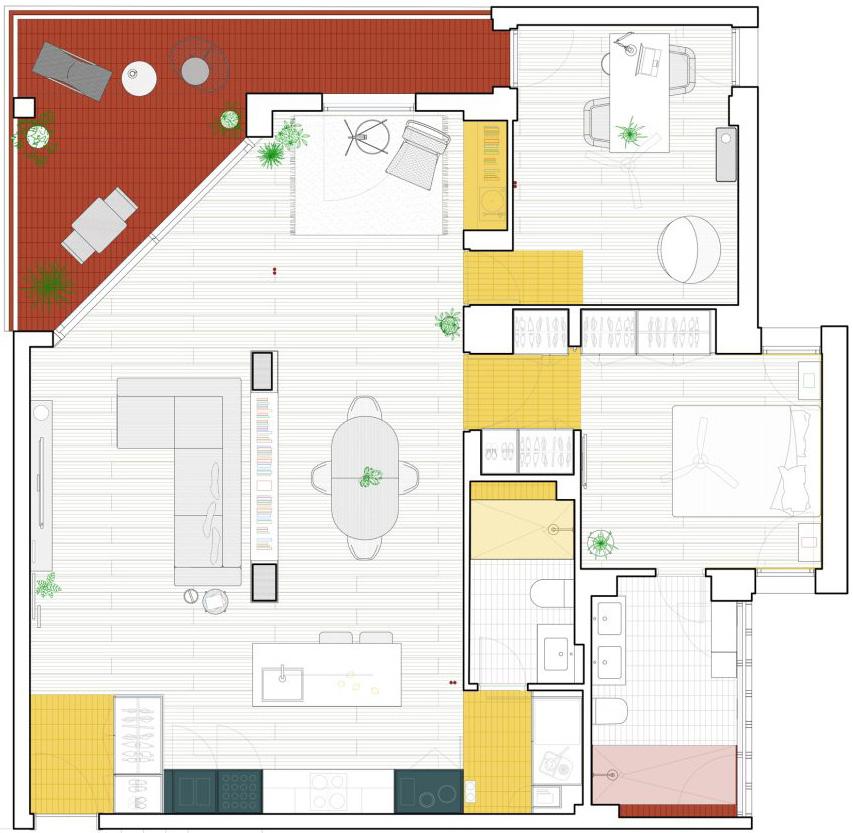
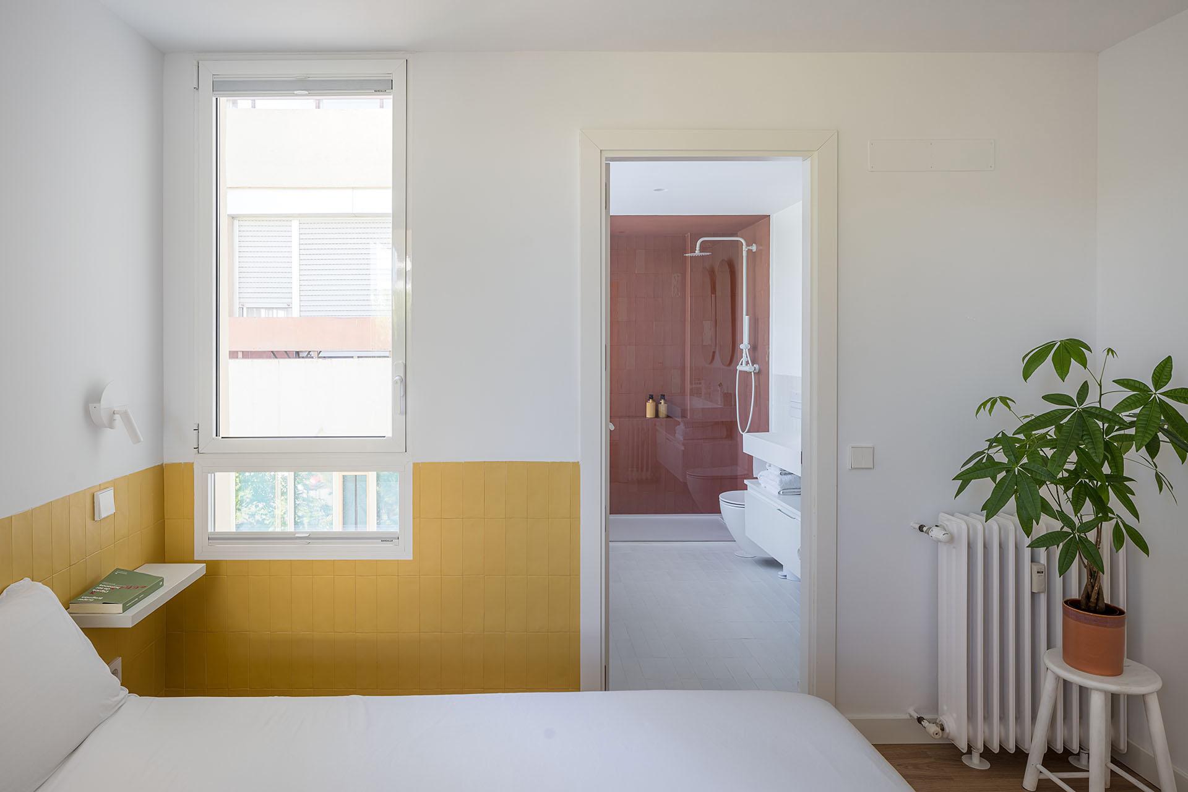
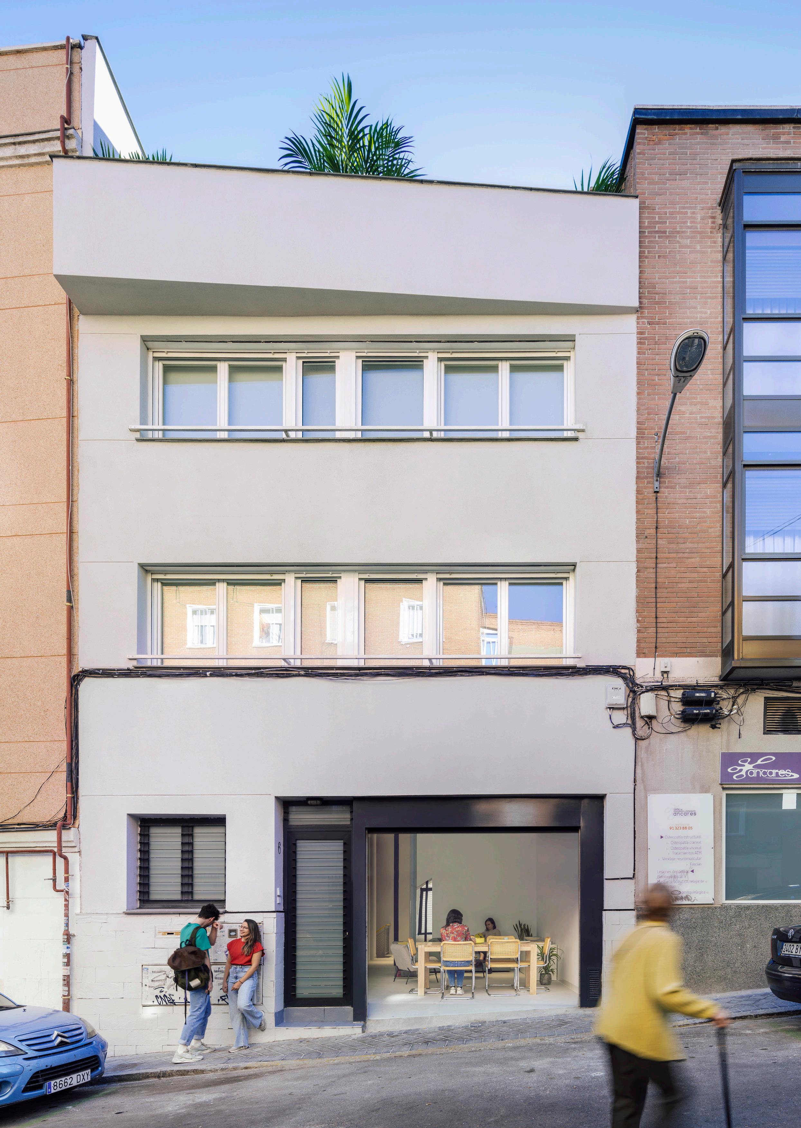
Photos by Imagen Subliminal
DOZEN
Private Project
gon architects , Madrid, Spain
Dozen doors is the result of the transformation of an early 21st century family house with five floors above ground and a basement, located in the multicultural neighborhood of Tetuán in Madrid, into a co-living where 12 university students live together for a period of one year in the capital. The project is an urban interior structure, dedicated to accommodating people united by similar life positions that favor coexistence, while at the same time leaving space for the sphere of individuality. To this end, the general organization of the built volume, conceived both in plan and in section, is articulated around a staircase placed in the center of the building, which, while establishing the vertical circulations of the co-living, organizes horizontally both public and private spaces. From the collective point of view, there is a diversity of indoor and outdoor communal spaces distributed throughout the building, where different types of equipment are shared. From the kitchen, dining room or living room or the game-room in the basement, where the laundry room is also located, to the south-facing terraces where to sunbathe overlooking the Madrid skyline, on the fourth and fifth floors, passing through each of the landings on each level, where, next to the lockers, more unexpected interactions can take place.
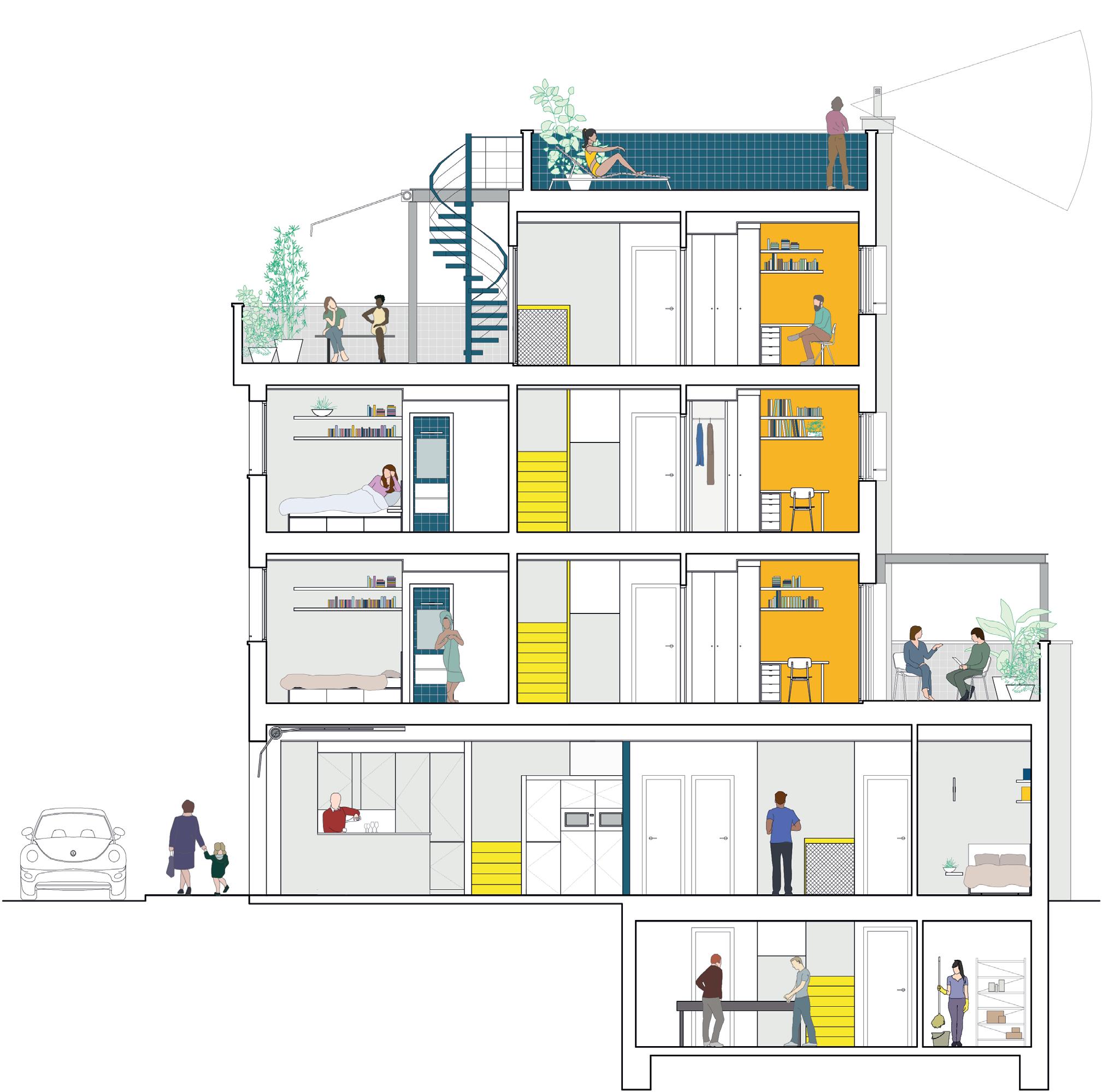
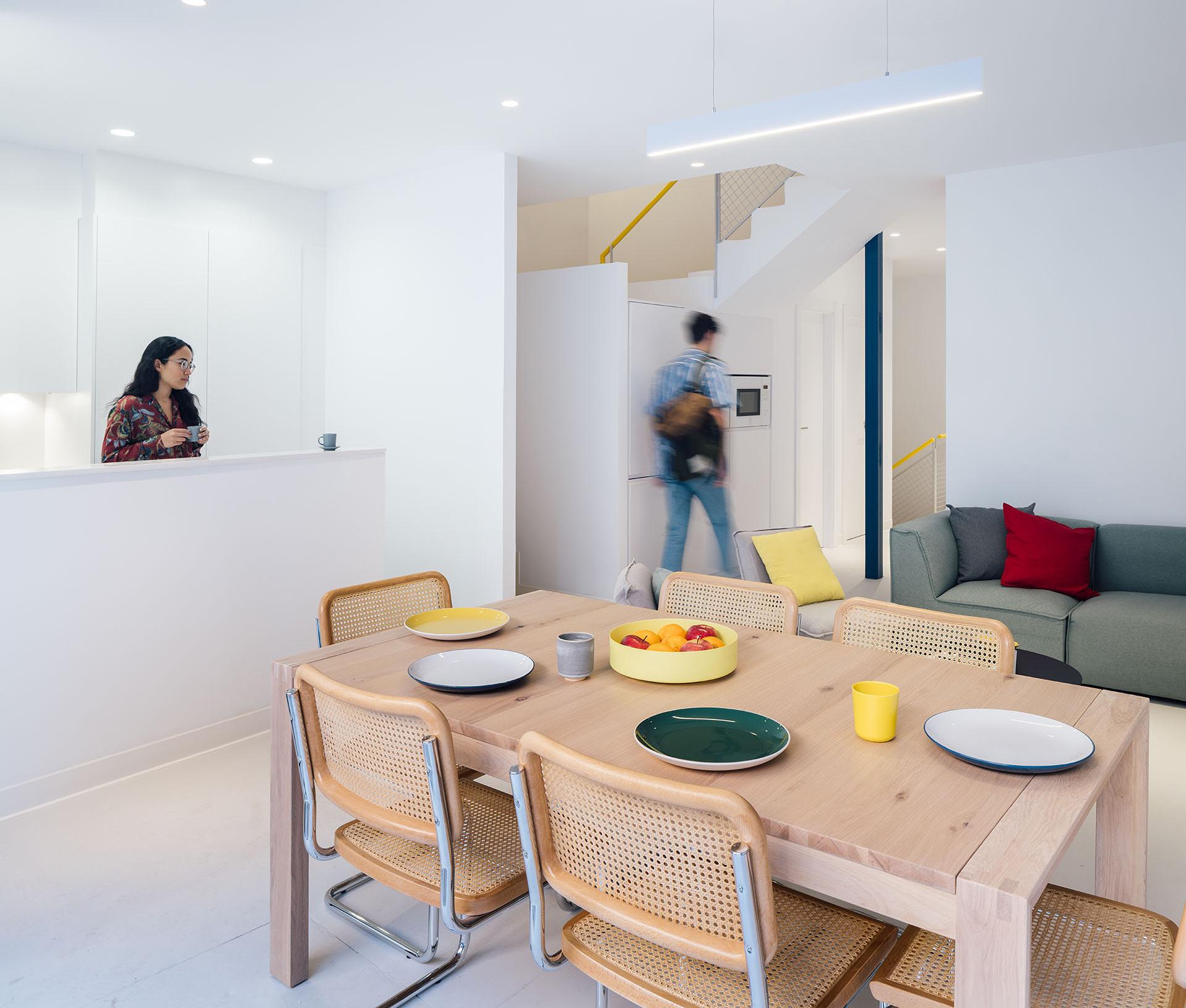
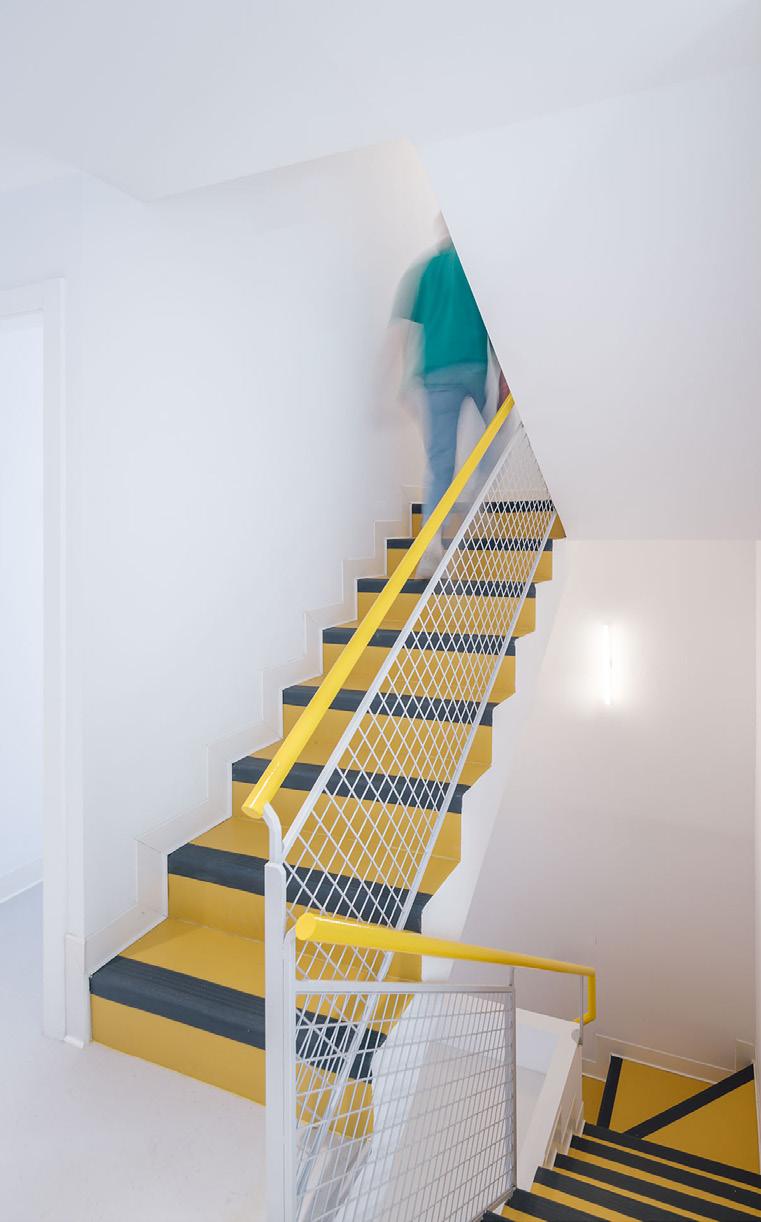
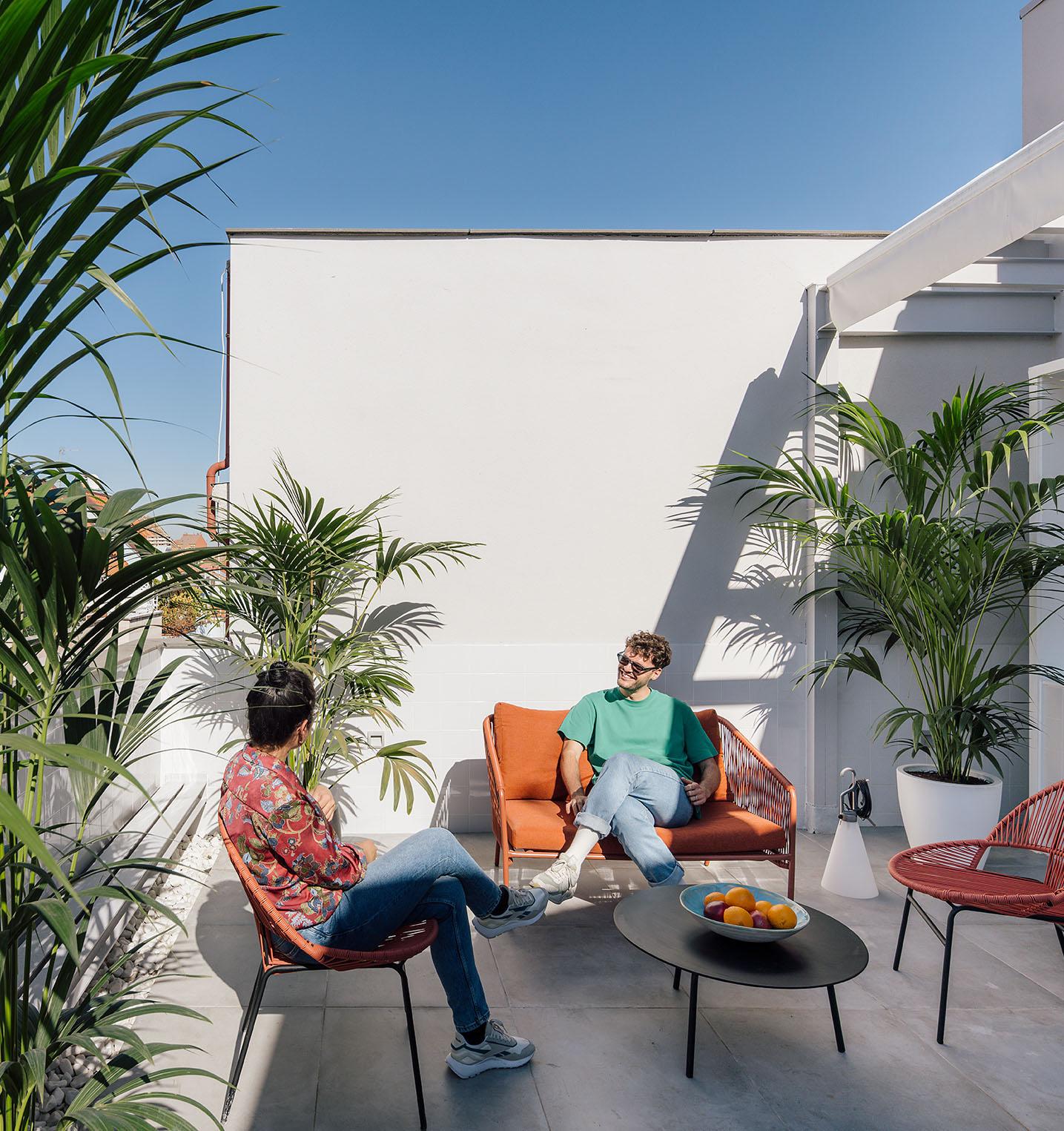
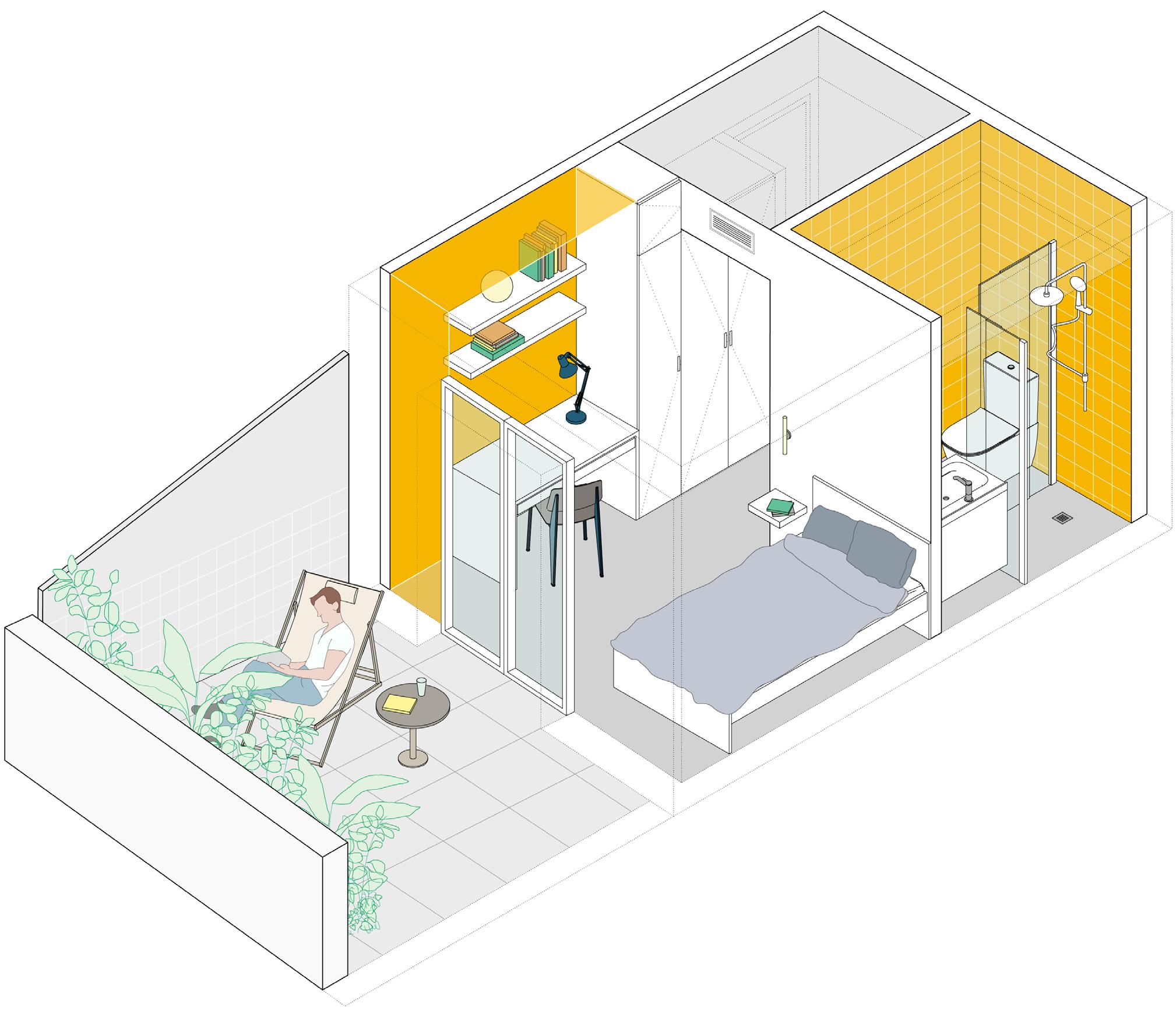
The private rooms, unlike the common spaces, are projected as variations on the same type,all the same and at the same time different. They are the places where the personal worlds of each student can evolve.They contain, in 10-12m2, all the necessary elements for hygiene (bathroom), rest (bed) and work (study area). The use of color, as in the case of the study area and the bathroom, chosen according to each orientation, serves to differentiate these areas from the rest of the room and hierarchize them spatially.
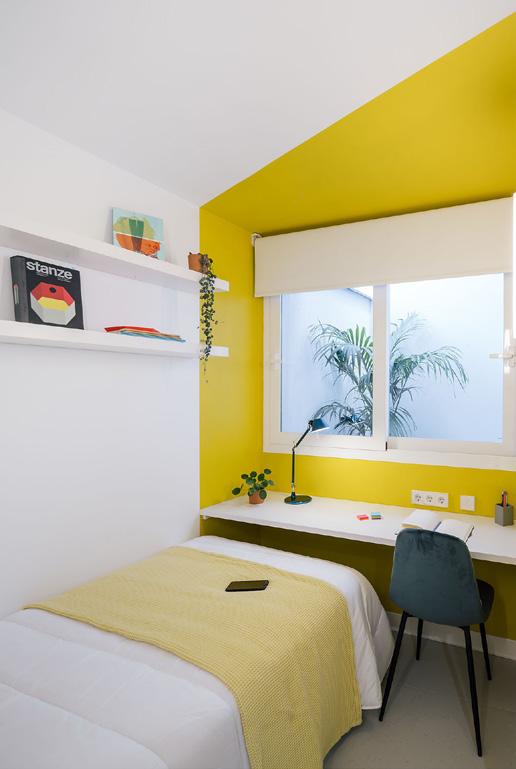
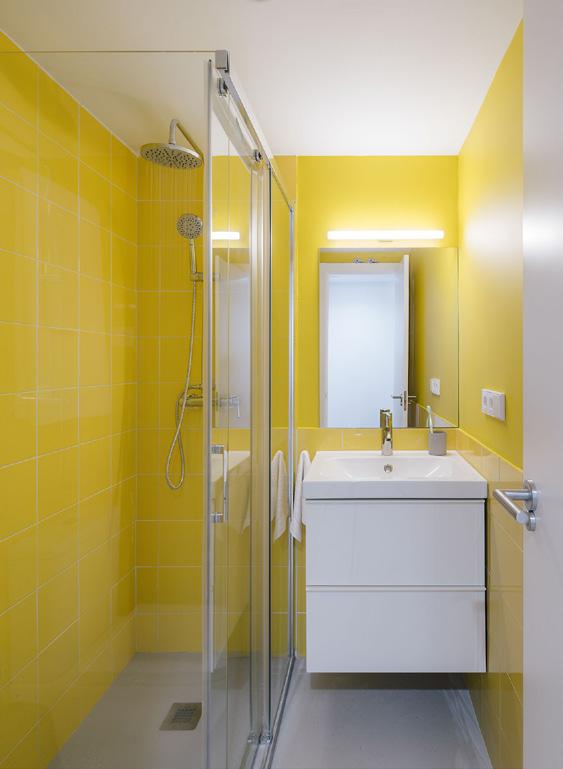
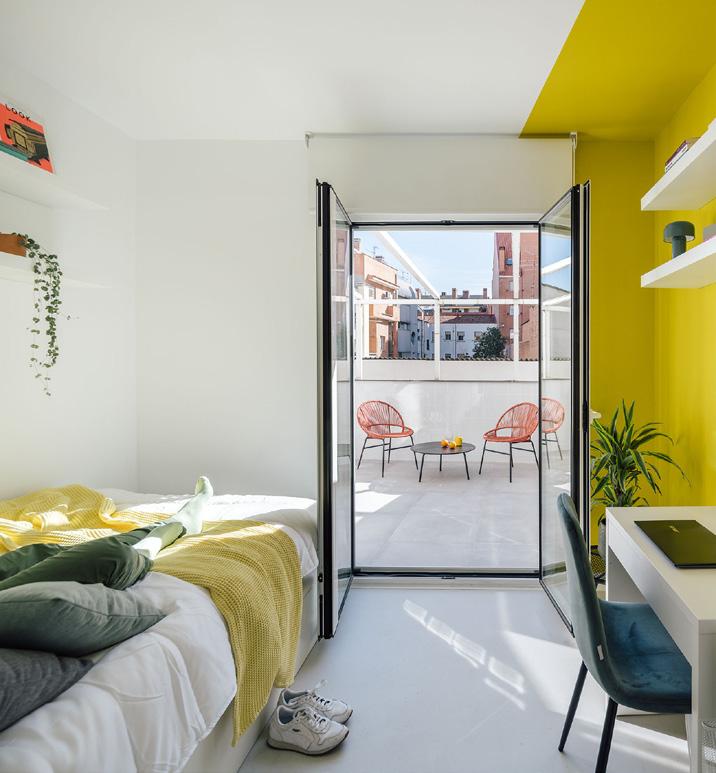
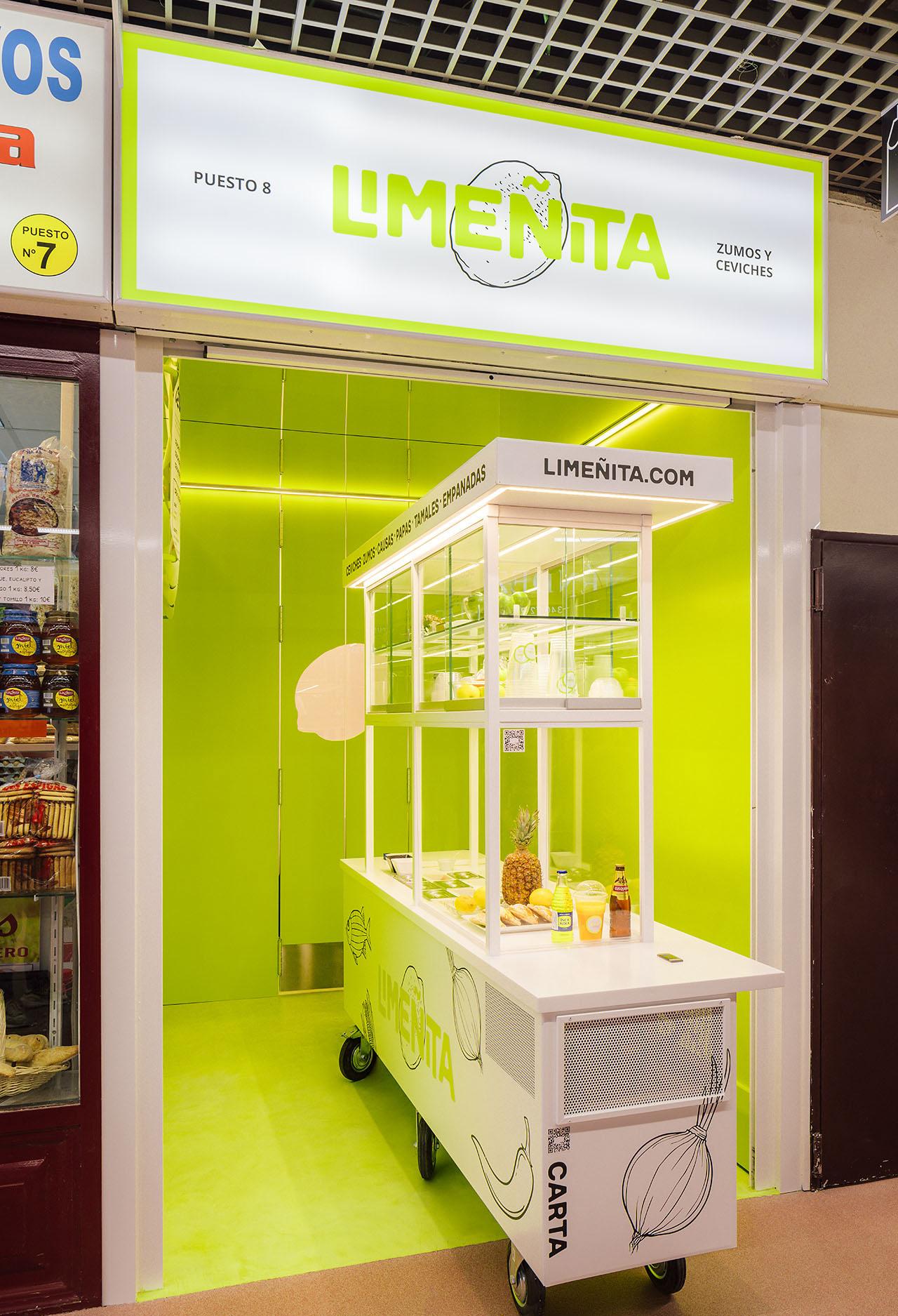
LIMEÑITA, MADRID, 2021
Private Project
gon architects , Madrid, Spain
Limeñita, a Peruvian food stall in the Santa María de la Cabeza market in Madrid, offers traditional dishes like ceviches and tamales to-go. The design of the space breaks traditional boundaries between seller and customer by incorporating a mobile street food cart, a common feature in Peru and Latin America. This cart, which functions as both a display and social gathering point, transforms the small 8sqm stall into an open, public space that extends beyond its physical limits into the market.
The cart, designed to be portable and adaptable, features refrigeration, work surfaces, storage, and modern technology, creating an interactive space for direct customer engagement. The interior is dominated by green, reflecting the color of lime and nature, while mirrors on the ceiling amplify the space. Limeñita’s design aims to be more than just a food stall—it serves as a public space that encourages social interaction and can be relocated to various locations, spreading its vibrant atmosphere.
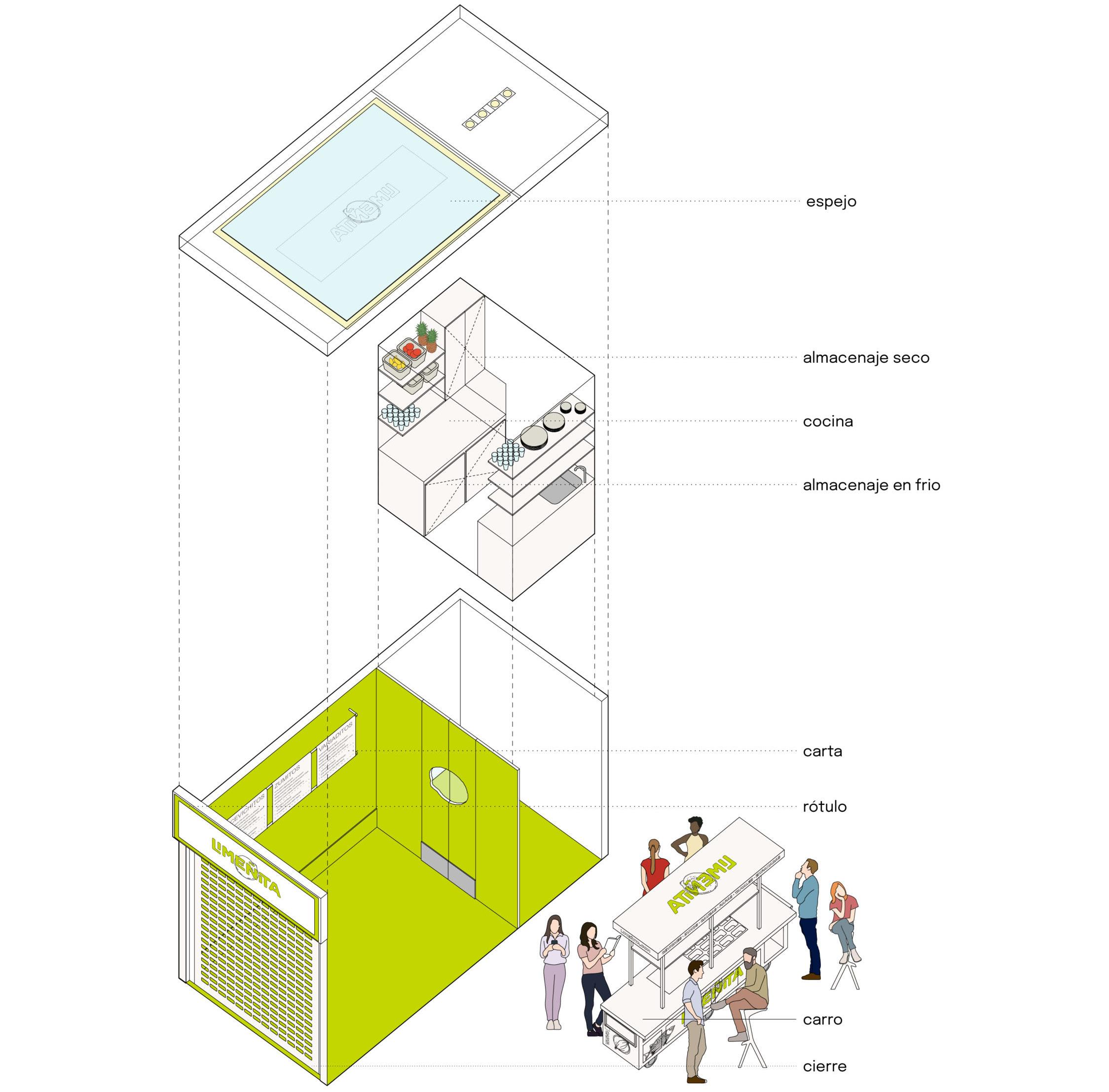
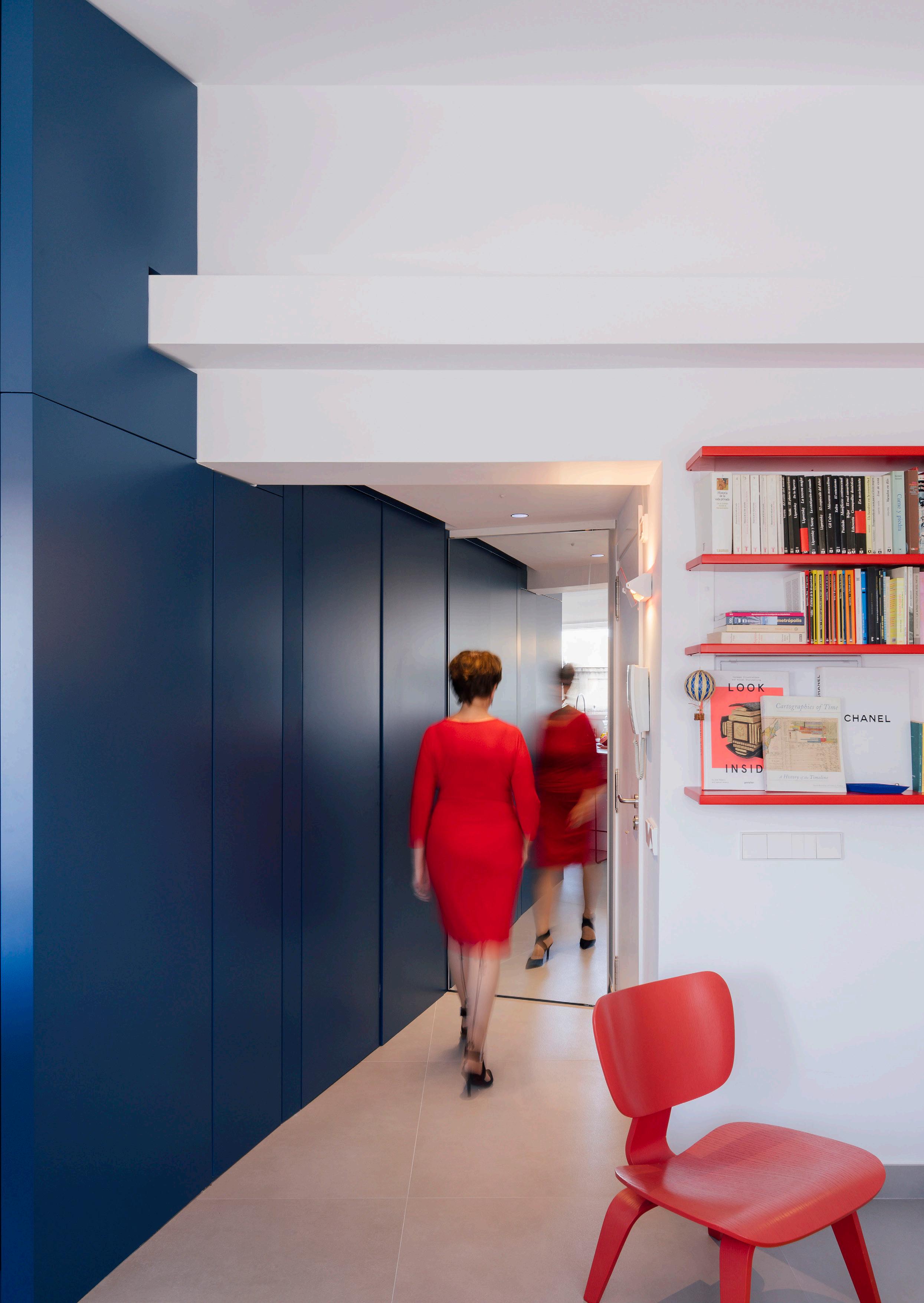
Photos by Imagen Subliminal
SOLA HOUSE, MADRID, 2021
Private Project
gon architects , Madrid, Spain
Living alone is a common form of domesticity that has been increasing in European cities that responds to a new social organization that is typical of the most developed cultures, which has consequences on the traditional’ ways of living.This argument is the starting point of the reform of a 40 m2 apartment located near the Puerta del Sol that, Dany, a retired French woman living in Paris, with two grown children, a lover of tango, wine and technology, and fascinated by Madrid, acquires to live alone and settle in at different times of the year.
Instead of the idea of separated rooms and corridors, as it was in the original house, this small and individual pied à terre is projected and organized as a single room where the entire domestic program, no matter public or private, is connected by a gray porcelain floor. The most emblematic feature of this house is a chest-cabinet lacquered in a blue RAL 5005 that adapts like a glove to the space and is located in the heart of the house; it contains and brings together the storage of the house and hides inside a secret room: the bathroom. This space for the care and maintenance of the body is naturally illuminated and visually connected to the bedroom through a large interior window that changes its opacity according to the privacy needed at different moments.
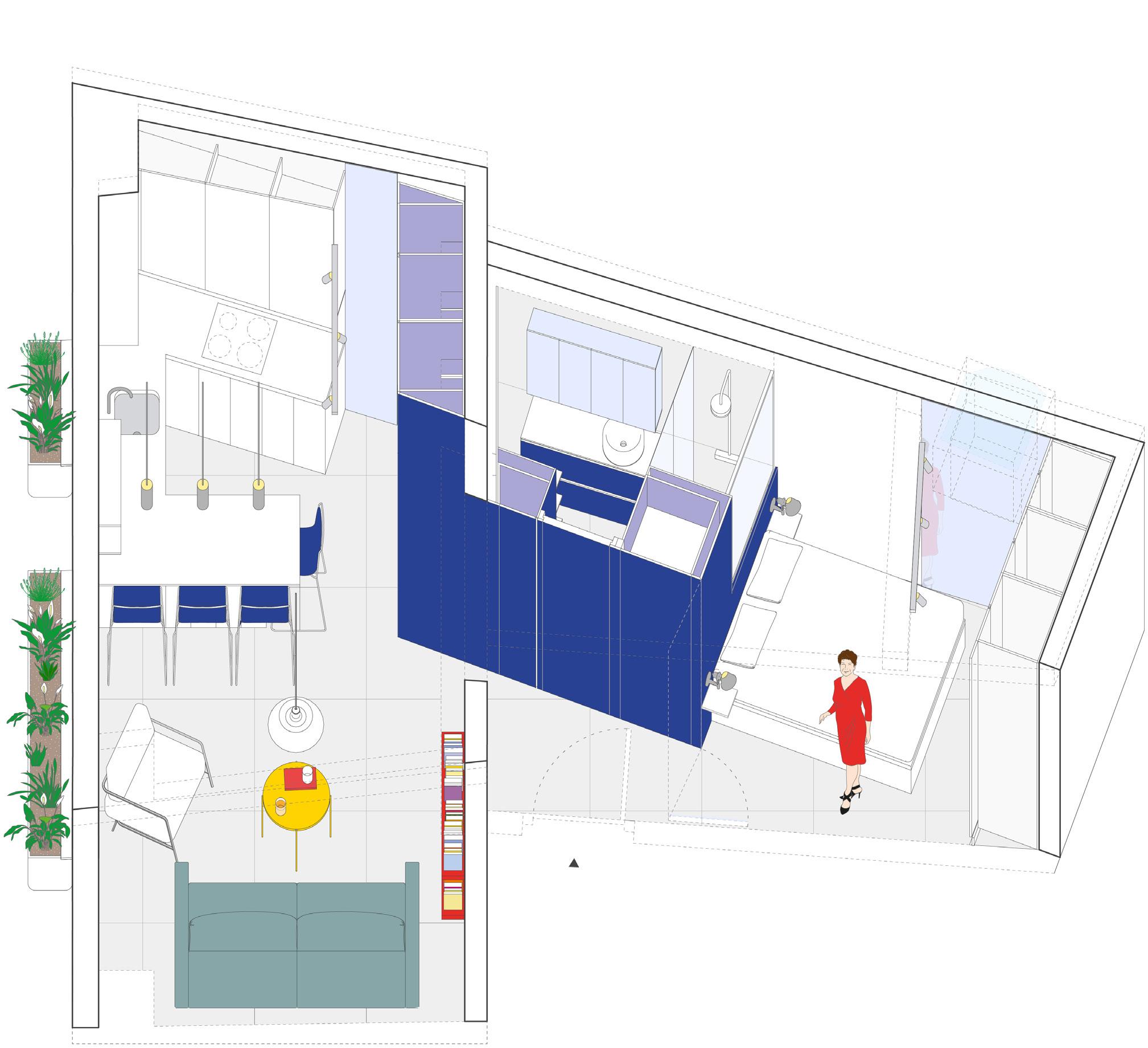
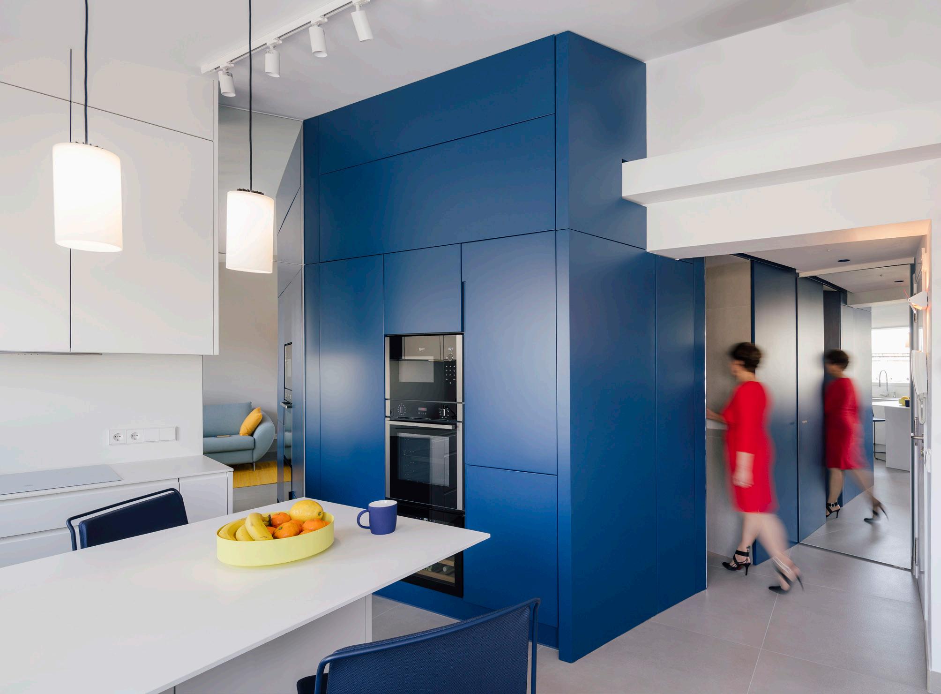
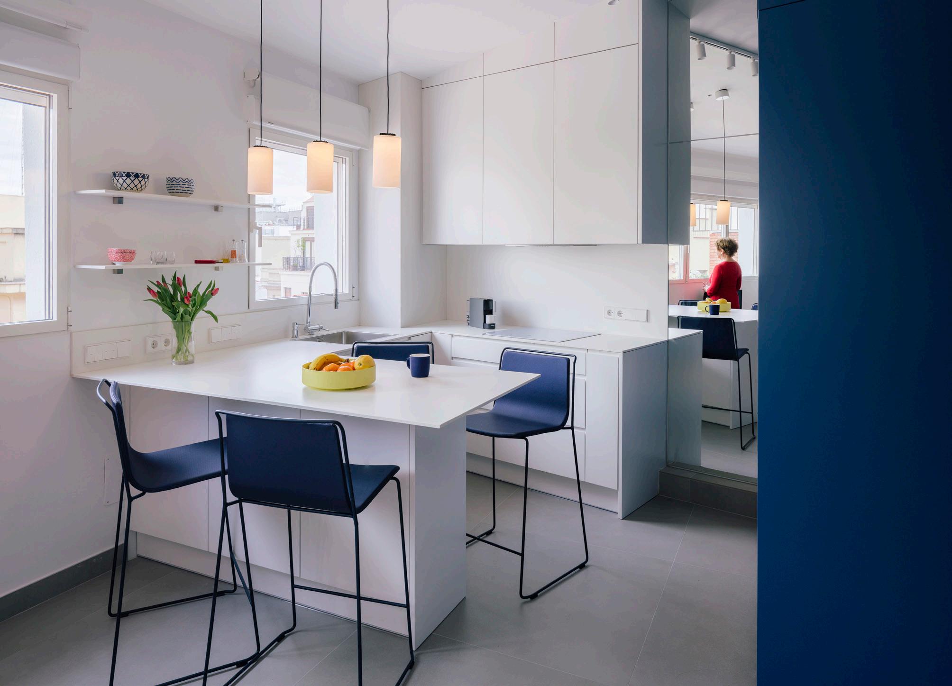
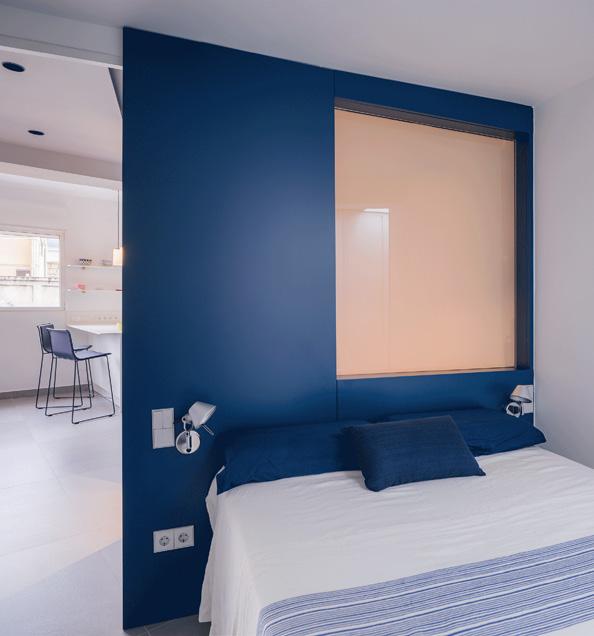
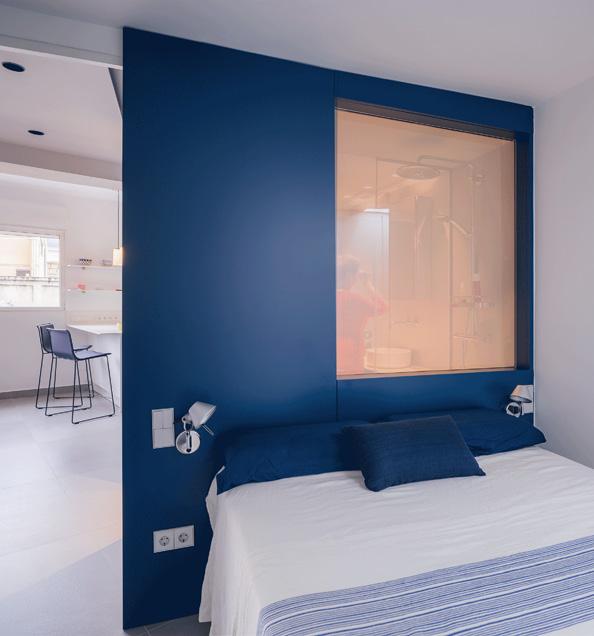
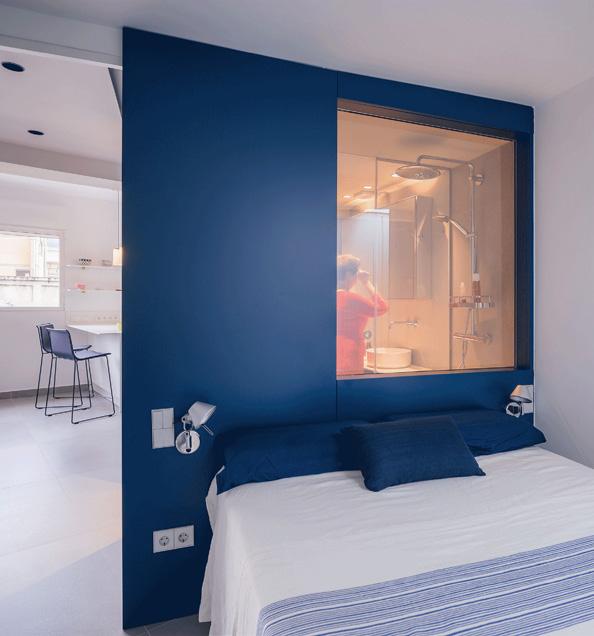
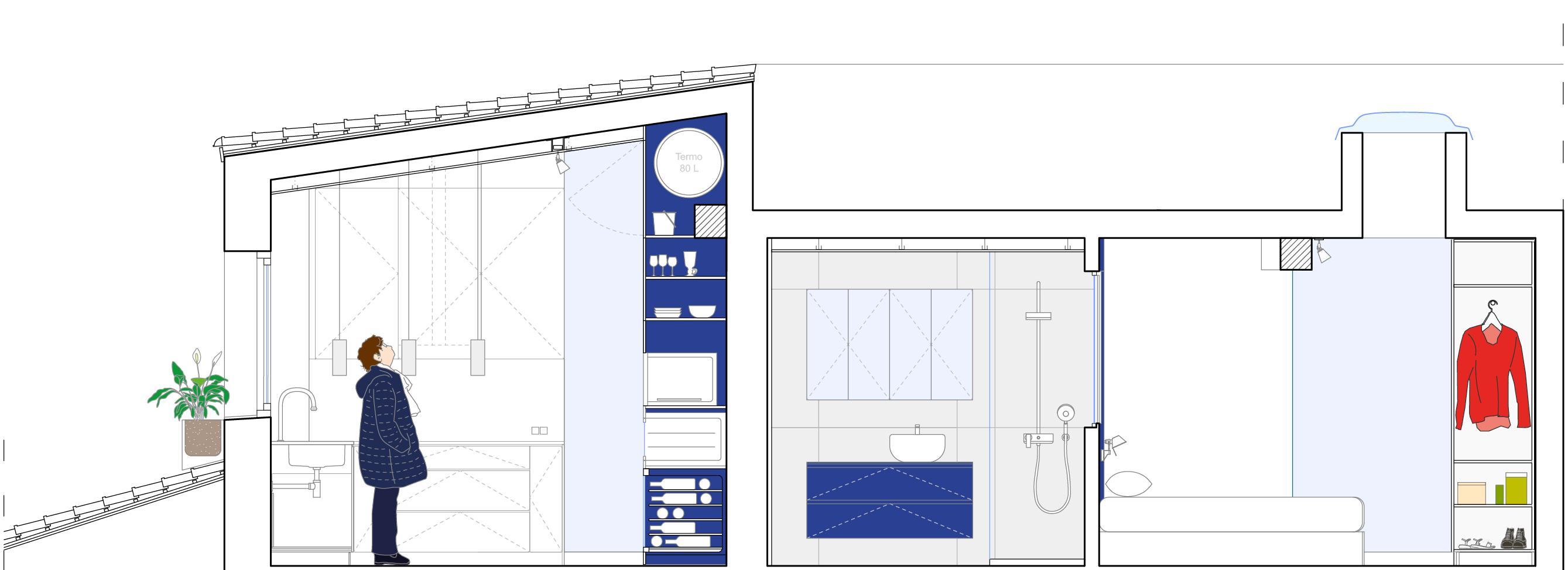
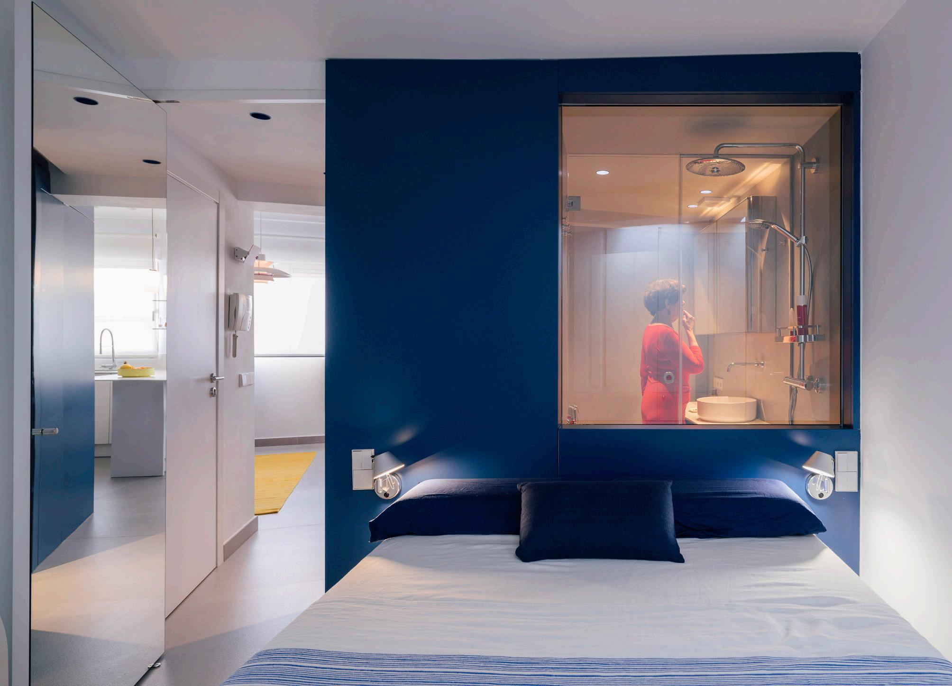
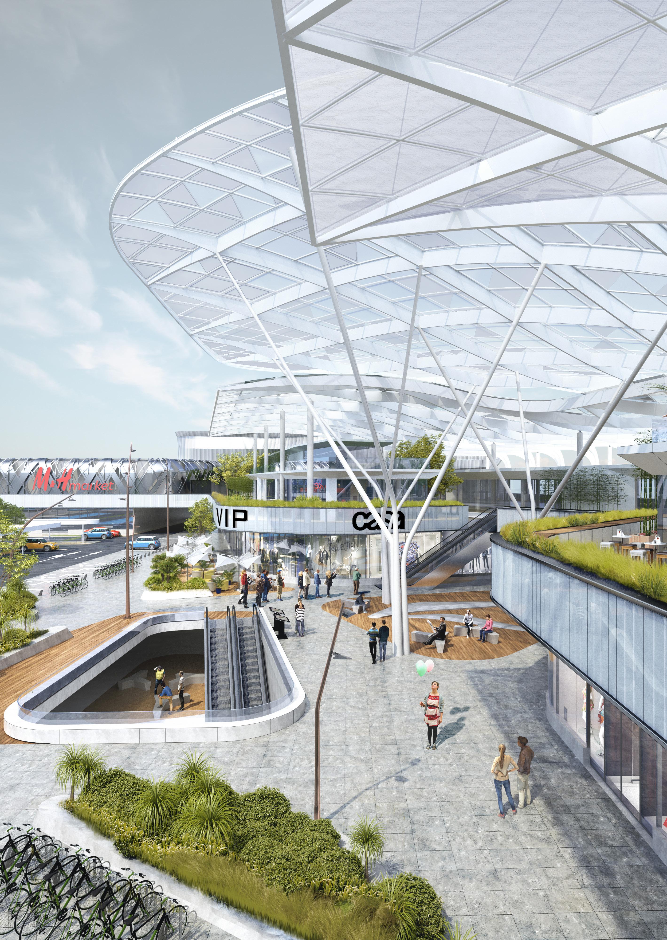
Main entrance of the Shopping Centre.
Private Project
Bardají & Asociados, Kronos Properties, Madrid, Spain
During my collaboration with Bardají & Asociados, I worked with the team responsible for the project of the Way Shopping Centre. I had the chance to participate in the conceptual design of the complex and at the same time work on the basic, license and execution project. My work included elaborating detailed drawings, adjusting the design to the local construction legislation and budget studies. Finally, my contribution to the project was the visual work on various versions of rendered images, always in collaboration with the client and the team of the studio.
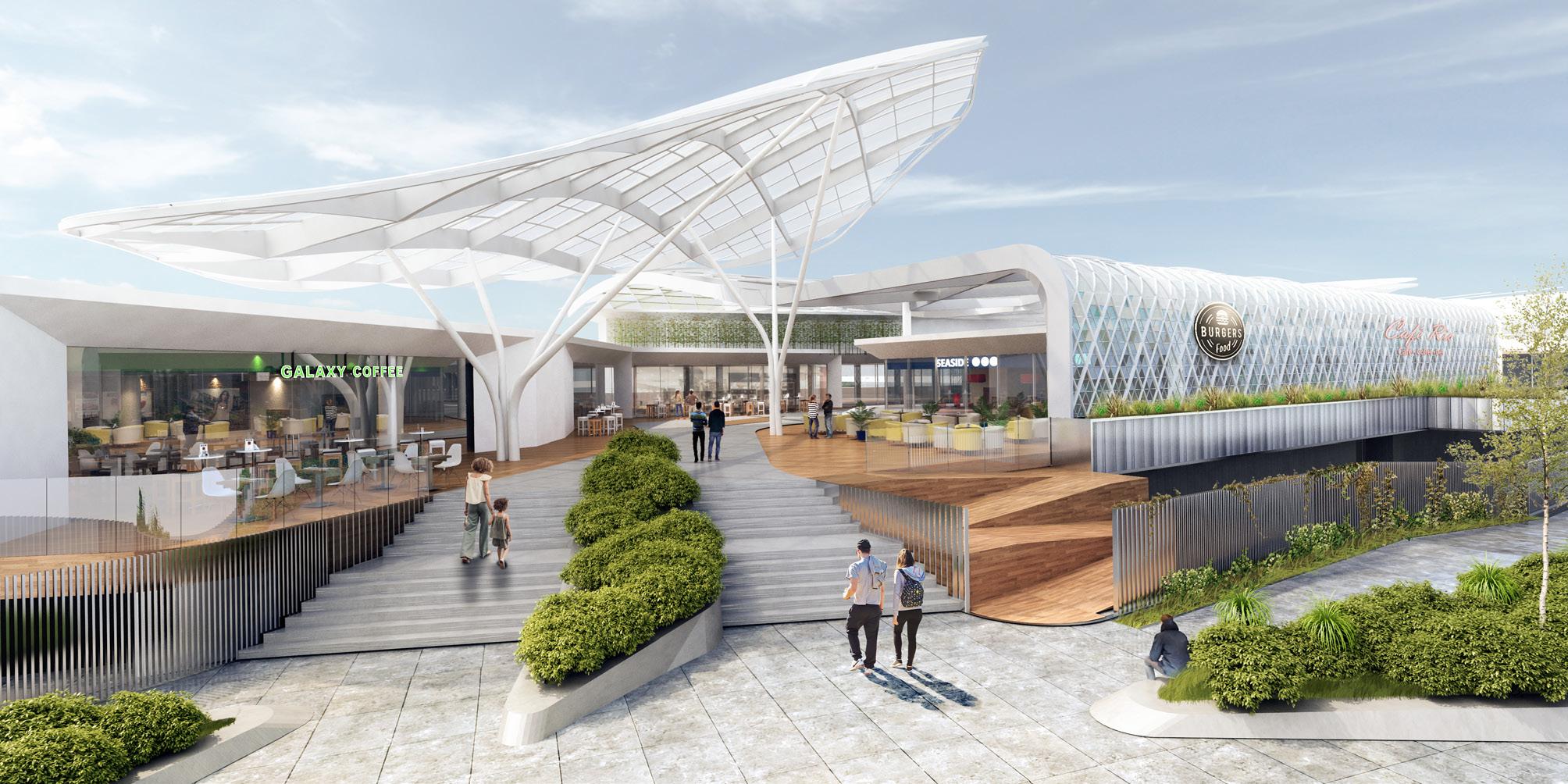
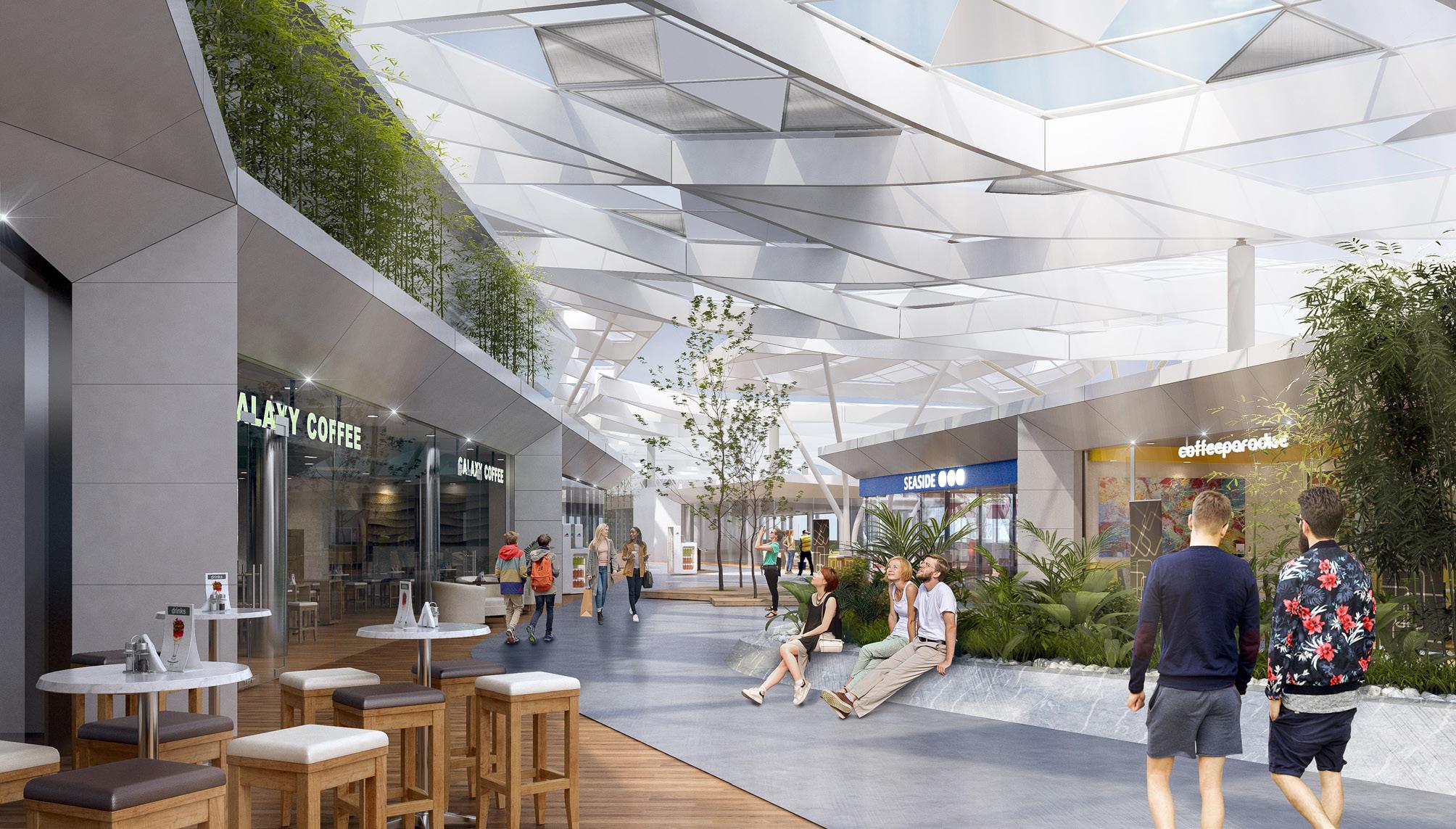
Entrance to the top floor.
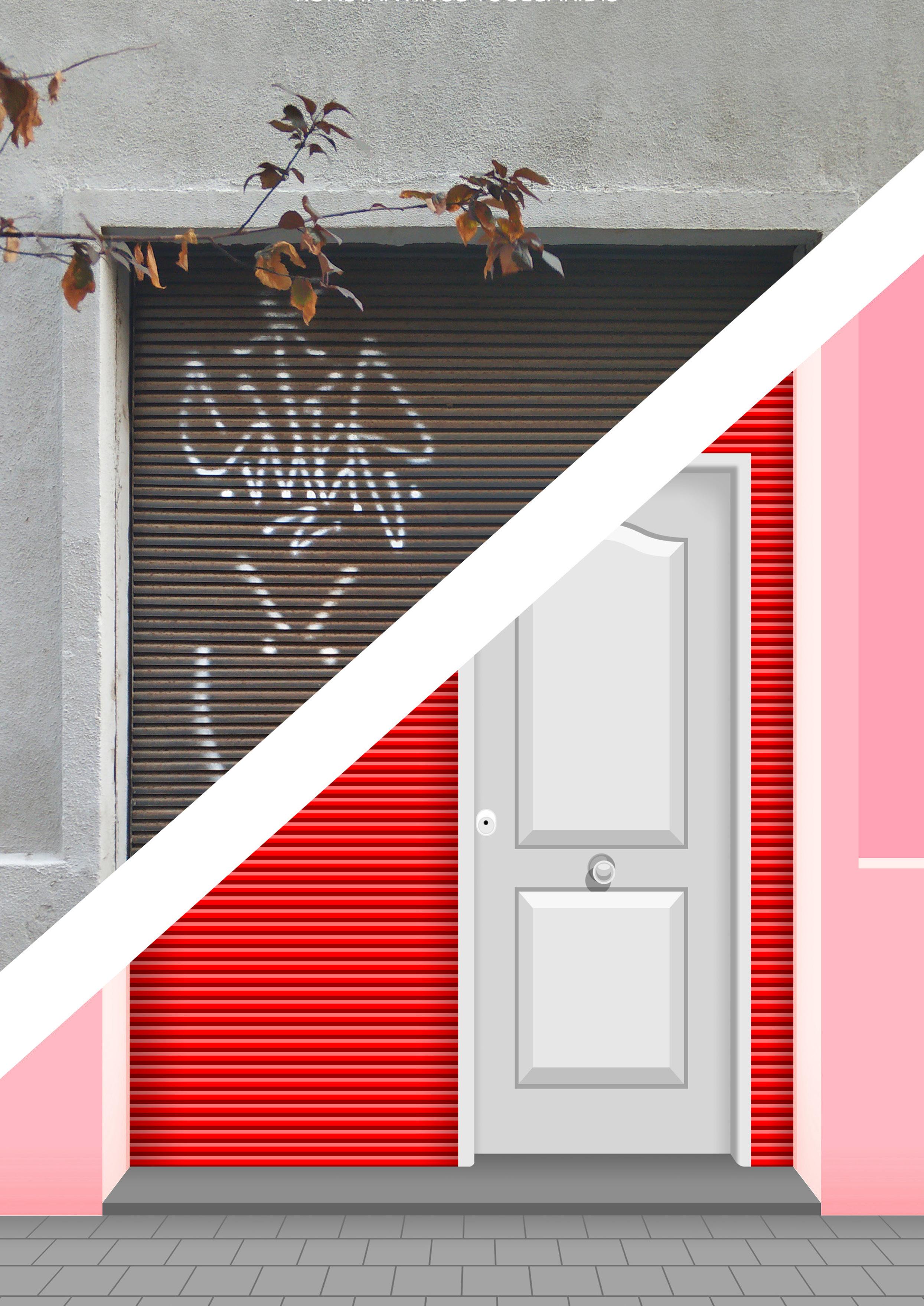
CONVERSION OF COMERCIAL STORES INTO HOUSES, 2019
Master's Research Thesis
Tutor: Gonzalo Pardo, 2019
ETSAM, Madrid, Spain
What to do with 14,000 empty stores in Madrid? With the intention of giving an answer to this rhetorical question, this research work is exploring the various possibilities of introducing dwellings in the city's ground floors that no longer have commercial use. Walking through areas of Madrid where, during the last decade, new ground floor dwellings began to appear is enough to think about possible aspects, problems and ideas that are associated with the concept of living at street level. The prosperous business of changing the use of premises to housing grows in the capital but leaves the neighborhoods without a soul. This controversial phrase gives rise to the main lines of this research, which focuses on the relation that private domestic spaces can have with public urban spaces, the meaning of the ground floor in a city of vertical hierarchical stratification and the process of land-use change regarding the conversion of store into a dwelling.
LIFE ON THE STREETS
Analytically, the thesis includes an analysis on the significance of the ground floor in Europe and the vertical stratification of housing. Furthermore, the ground floor is associated with domesticity, intimacy and privacy. A main objective of this research is to visualize the complexity of living at street level due to privacy, visibility, ventilation - natural lighting, access, existing facilities, etc, and to identify the types of housing that can benefit from the street and the architectural characteristics of the ground floor. The thesis focuses on the change of use and all the necessary steps to convert a store into a dwelling according to the legislation.
As the ground floor, extends both visually and spatially to the street, the ultimate goal is to analyze these homes through their location in the city of Madrid in particular. The idea is to try to understand how the characteristics and the morphology of the neighbourhood or street can affect a house at street level and the of life in it.
Percentage of stores in disuse in the districts of Madrid. Source: Alquiler Seguro Locales, 2018
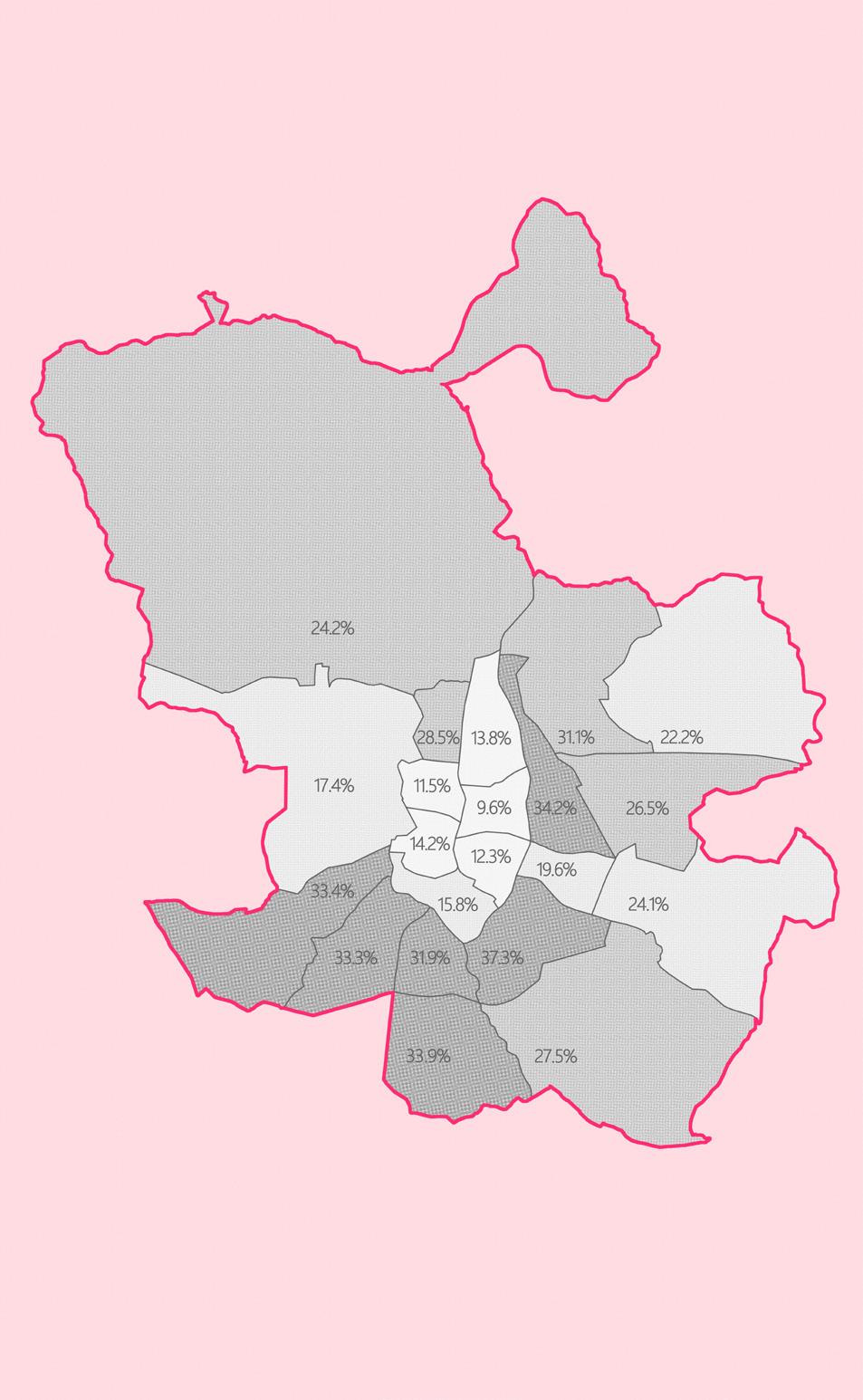
Licenses issued for transformation of stores into dwellings per district in the period 2015/2019.
Source: Municipality of Madrid
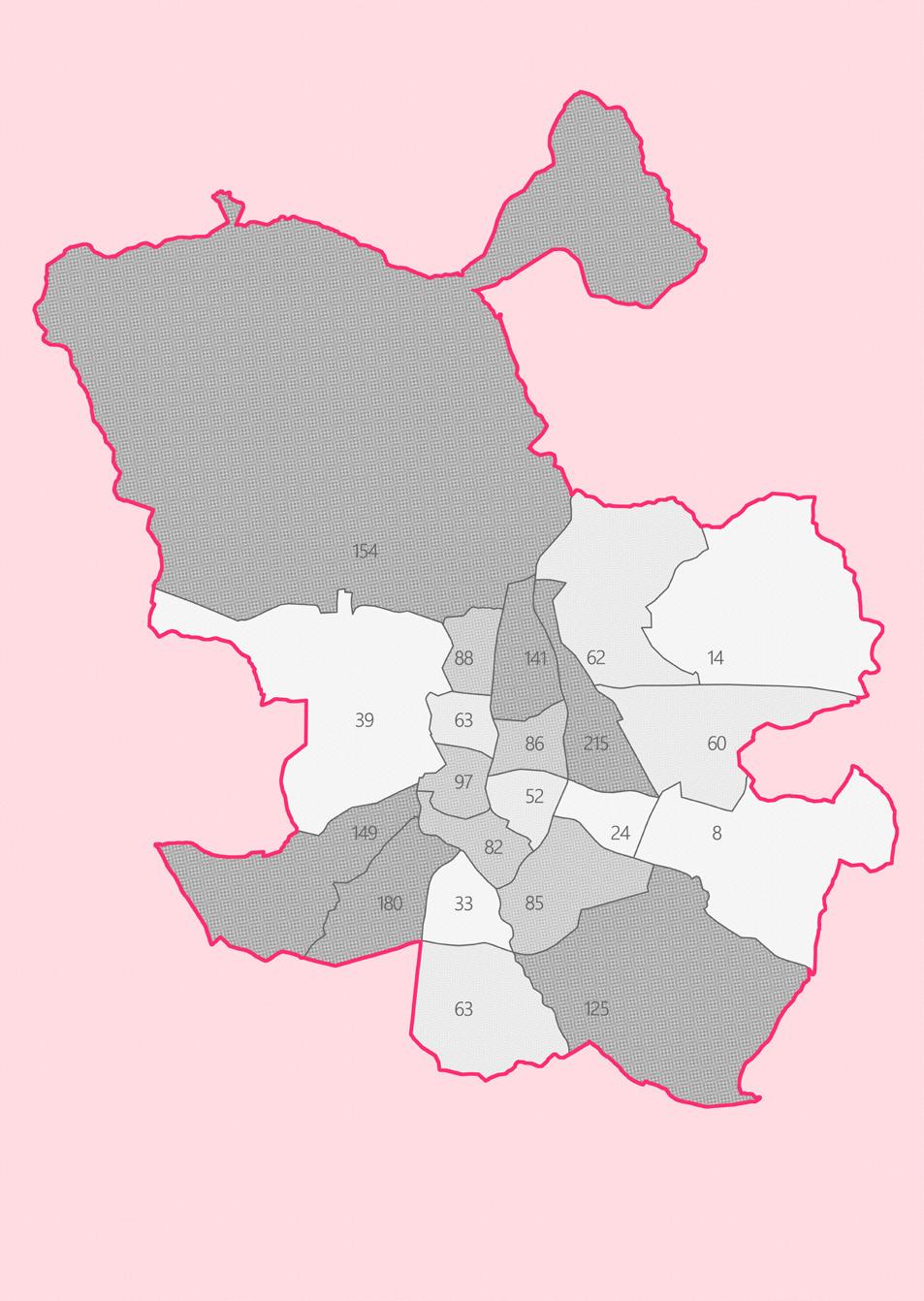
The configuration of the facade with small openings indicate the domestic character of the ground floor.
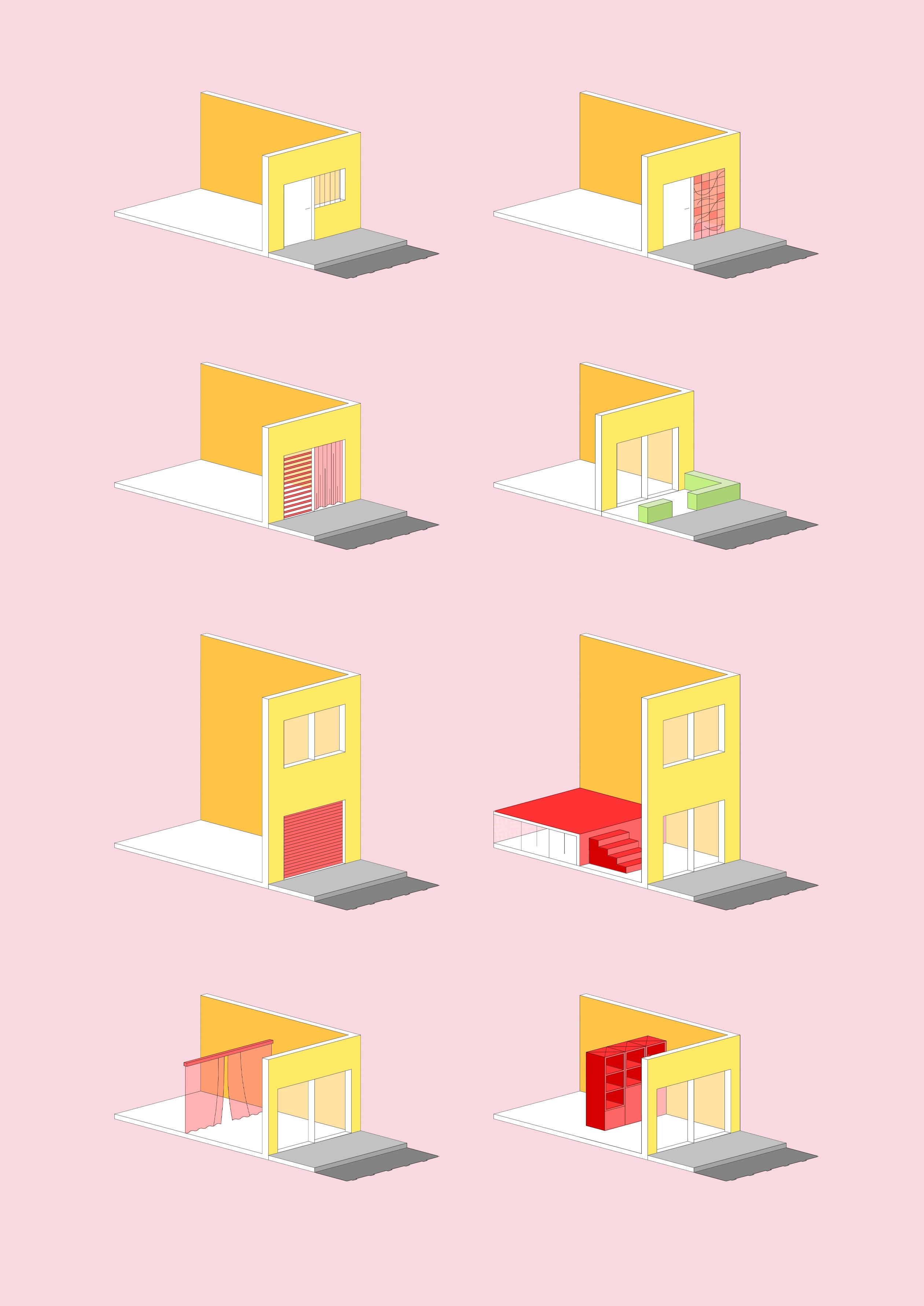
Opaque blinds or curtains can add privacy to the dwelling.
Glass blocks or semi-transparent panels of frosted glass are usually used.
When the height of the store allows it, openings at street level can be avoided.
Private frontal areas can reduce the visibility from the street.
When the floor is raised or an equipped floor is installed, eye contact from the street is reduced.
Locating a separate hall with curtains allows light to enter. Furnitures can also reduce visibility.
Visual interpretation of the main requirements for the transformation of store into a dwelling according to the legislation of Madrid. A minimum house must have a stay - dining room, kitchen, bedroom and toilet on a surface bigger than 38 m2. The living room - kitchen needs a usable area of more than 12m2

In the case of a studio, the total surface can be reduced to 25 m2
The facade must be longer than 3m. No living space may be below street-level.
Windows must correspond to 12% of living area´s surface for sufficient natural light.
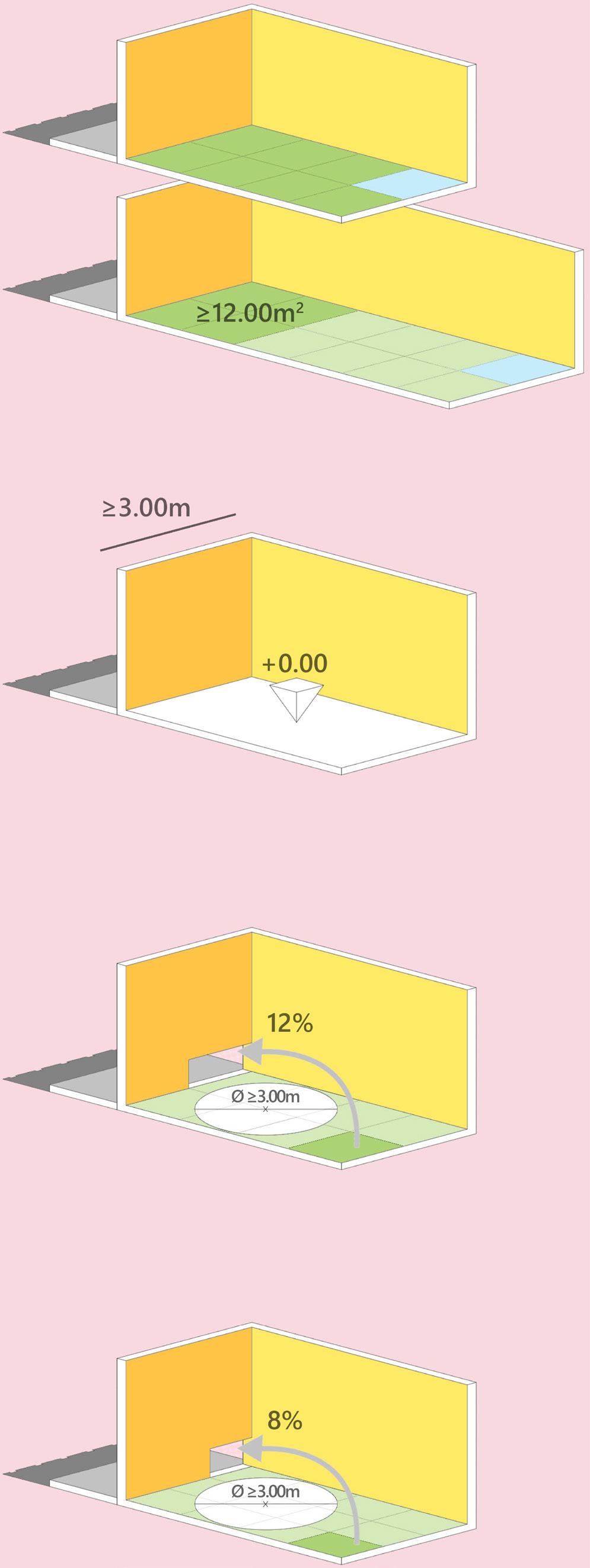
Ventilation openings must correspond to 8% of the surface of the living area.
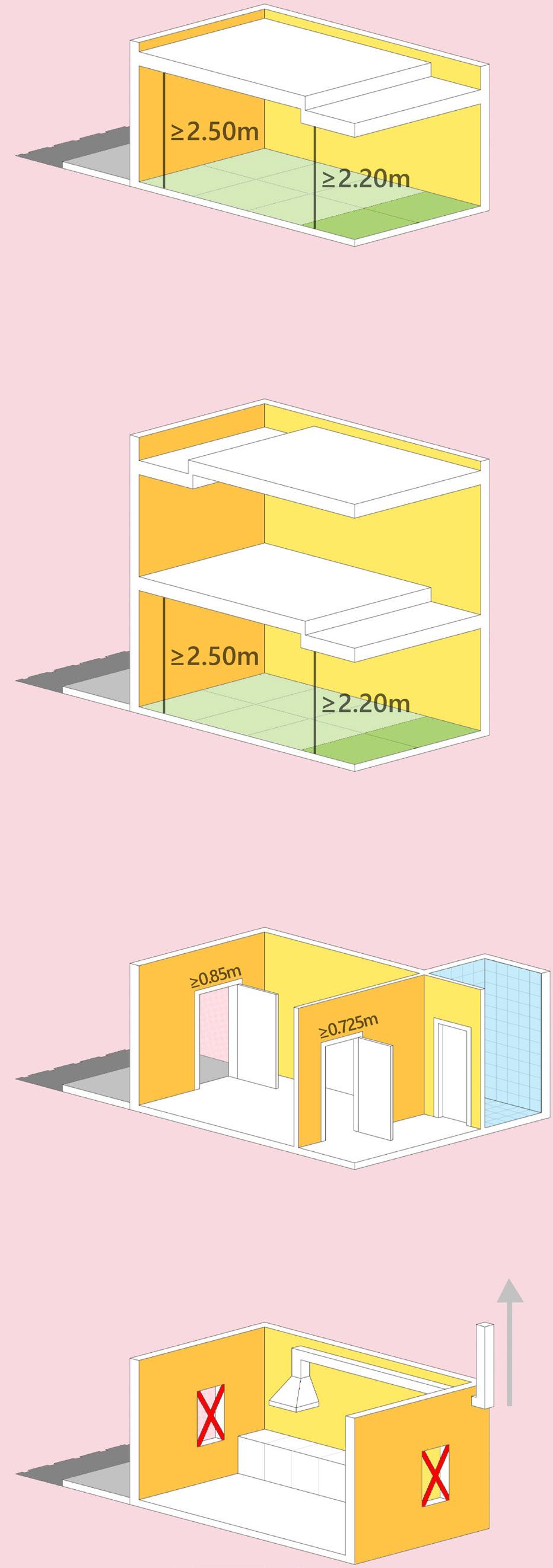
The minimum free height, at least in 75% of the house, will be 2.5m and 2.2m in the rest.
For premises with a free height of more than 5.30m, a duplex can be created.
The minimum dimensions for the entrance door are 2.03*0.85m and 2.03*0.725 for interior doors.
The necessary evacuation for the kitchen has to lead to the roof. Alternatively, carbon filters can be used.
As seen in the diagram, a retail store can be characterized by its big openings, high ceiling, narrow geometry, direct and wide access from the street and many more components that are important advantages and at the same time disadvantages while transforming a space of commercial use into a house.
With the intention to try and overcome the negative characteristics of the ground floor related, for example, to privacy, security and health issues, and at the same time benefiting from the direct relation between the house and the city, new alternative domestic types may begin to flourish such as a house-atelier, an open-concept house or an Airbnb holiday apartment. Every element that can affect the design process, including the relevant construction regulations, can give way to new emerging lifestyles, influenced by new technologies and social
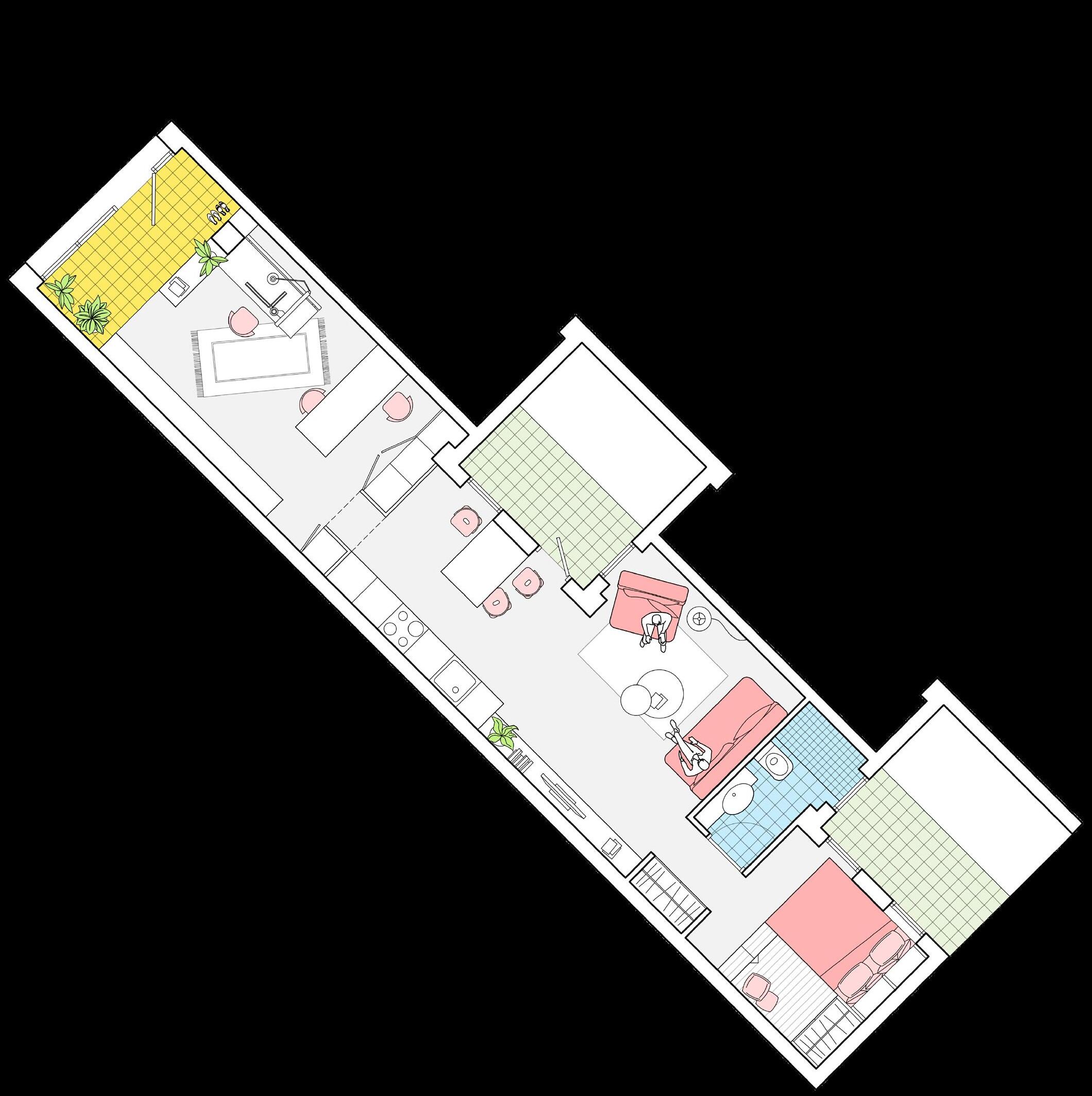
These stores in Francisco Navacerrada 58 and Daganzo 15 streets were both redesigned as houses-ateliers. In the first case, the working space was located in the front part of the premises, right after a protective hall and the domestic part was designed in the interior. In the second case, the atelier is in the middle of the open-concept house and the living room can be either used for clients or the dwellers.
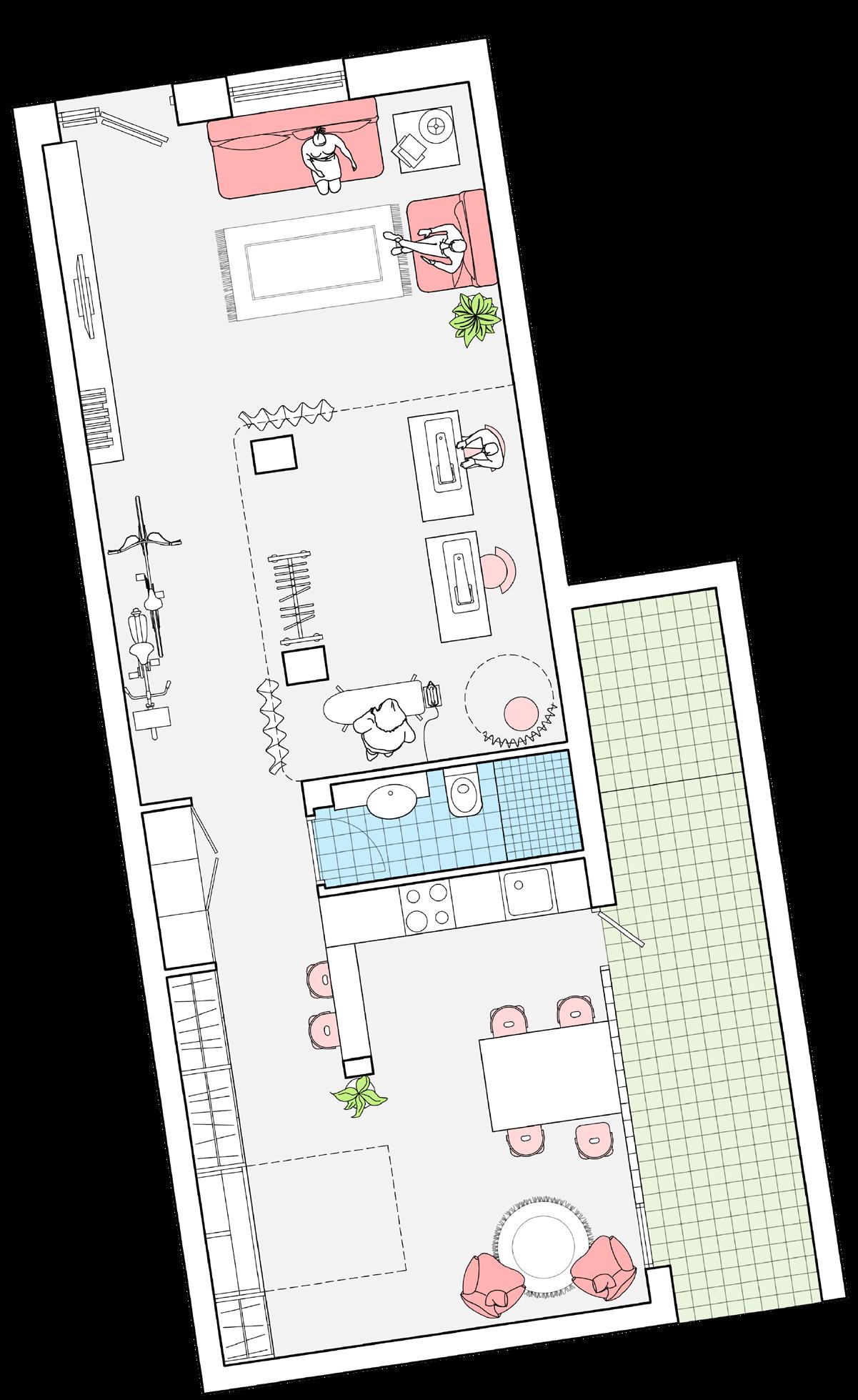
According to Bachelard, the house shelters the dalliance and protects the dreamer, the house allows to dream in peace. By converting these Madrid stores, the thesis intends to design dwellings for dreamers at street level, and establish links between the activities that are carried out inside and outside of them through architectural designs. Searching for and choosing among available commercial spaces, is a practical
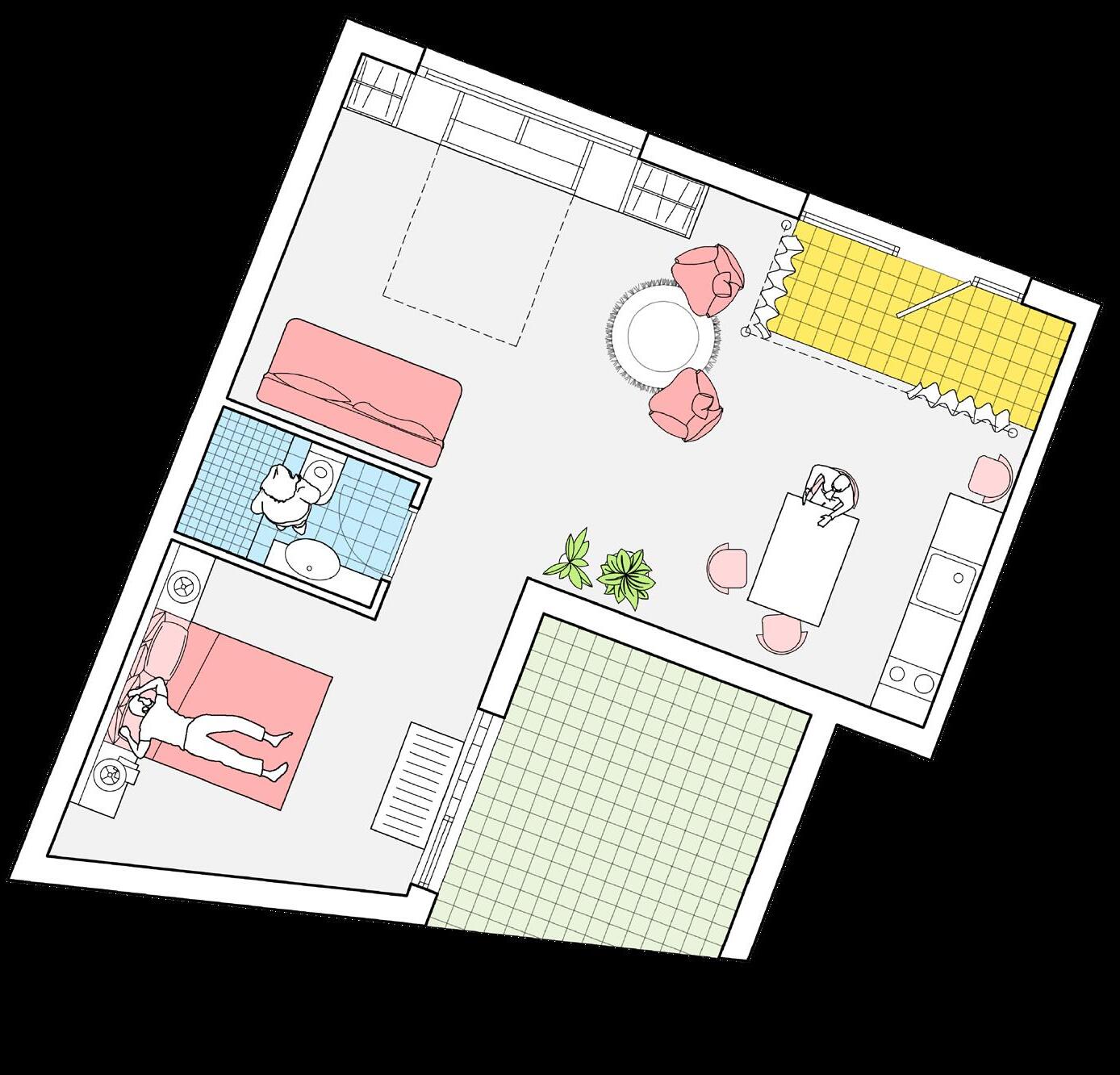
The first store was designed as a touristic apartment. The issue of the connection with the street was dealt by introducing a protective hall to create distance, and a furniture that permits natural light to enter. In the case of the other narrow store, it was designed as an open concept house, elevated on a platform. The platform can give the perception of distance from the street and can also be used for storage or built-in, protected sitting areas. In the last case, the touristic apartment is divided in day and night zones. The night zone is protected at the back of the store.
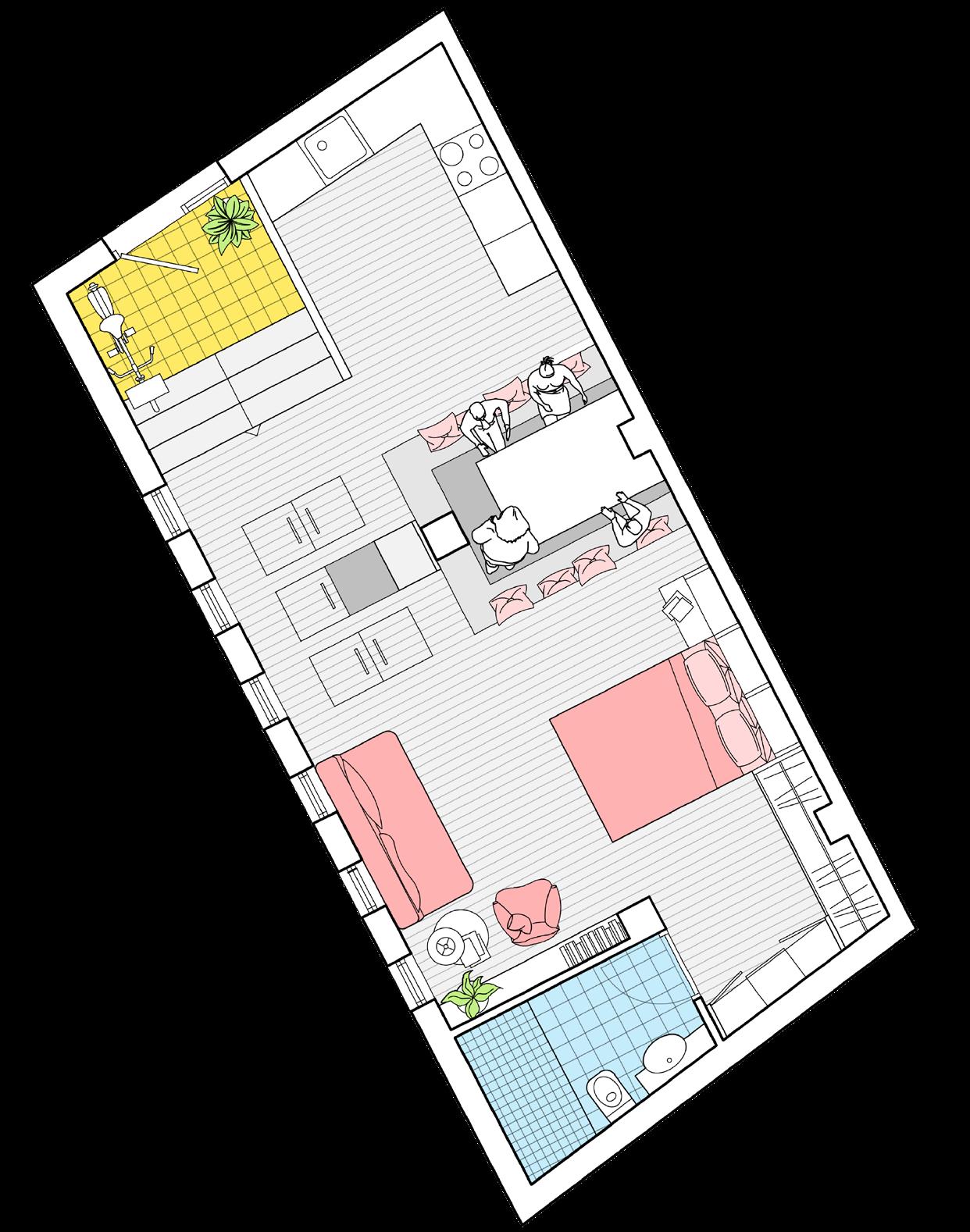
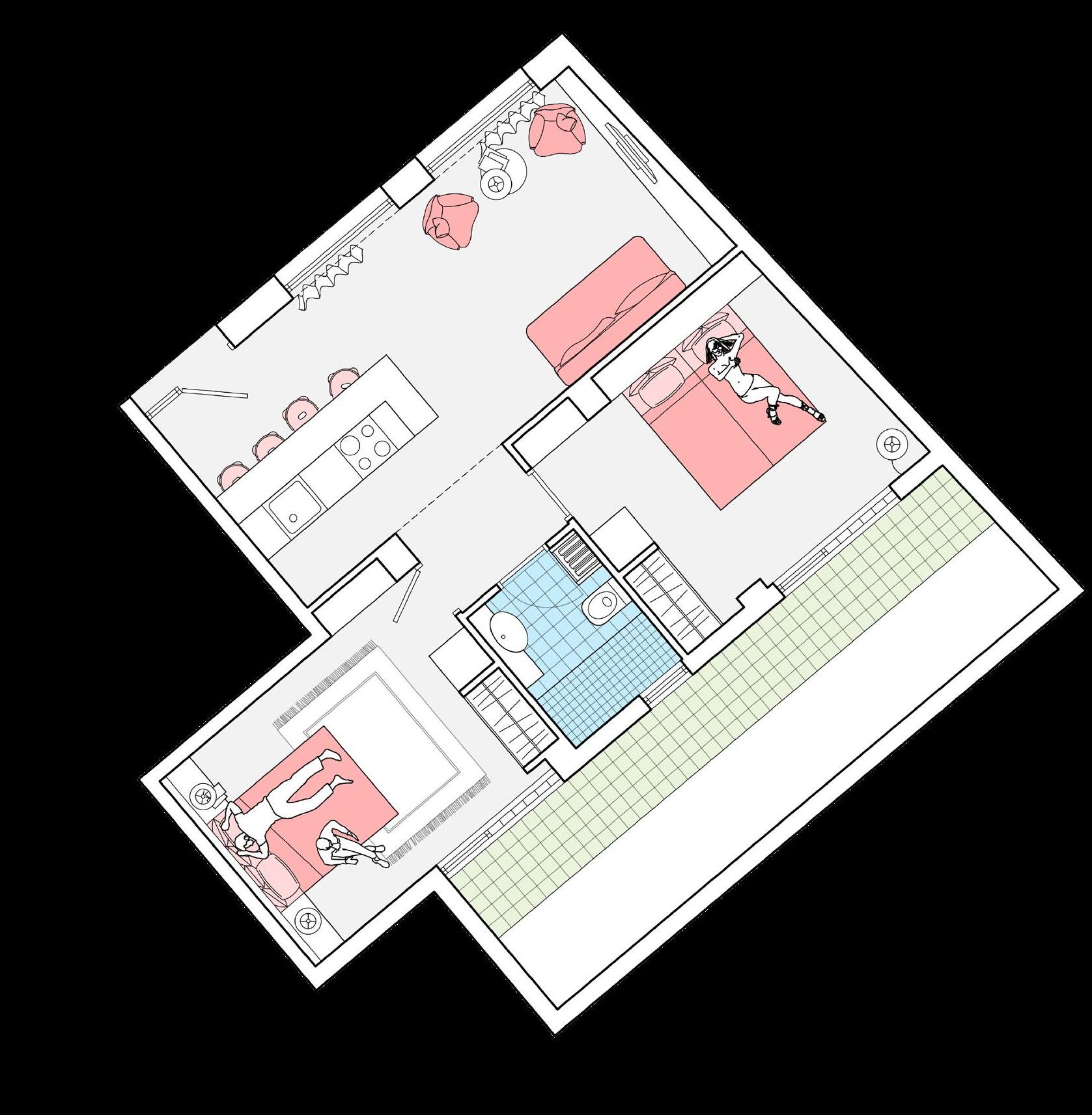
South-eastern axonometric view of the Museum.
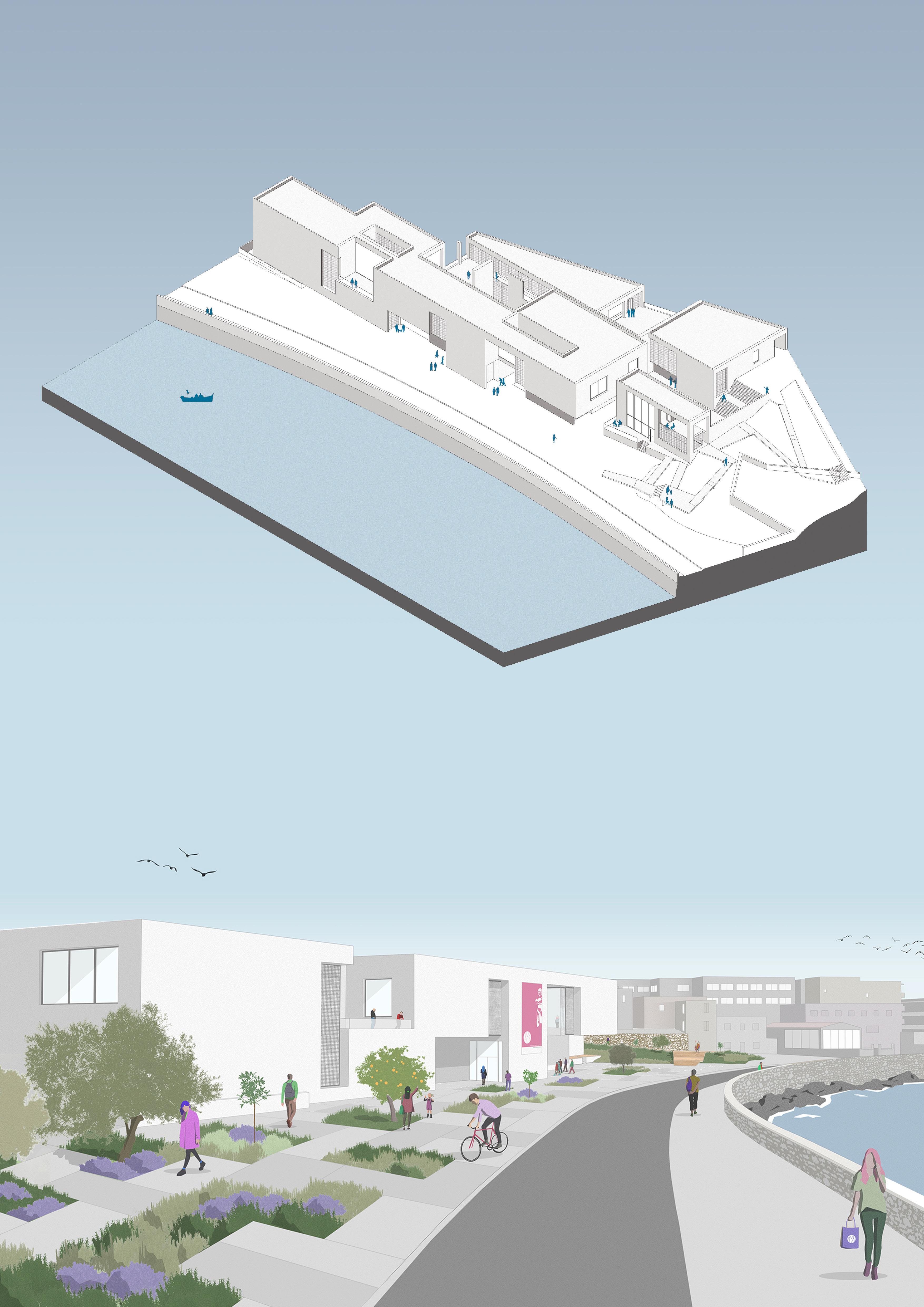
The New Archaelogical Museum of Rethymno.
A museum by the sea.
THE NEW ARCHAEOLOGICAL MUSEUM OF RETHYMNO, 2017
Diploma Project with Ahina Botonaki
AUTH Polytechnic University, Thessaloniki
The museum was designed on the coastal area of the city, right where the old town blends with the new. Due to the disperse character of the area and the challenging west orientation, the project was developed in an introverted way. That said, the form of the buidling was created following a method of subtraction on a monolith. The geometries in the plan as well as the quality of the spaces were designed to reference the palaces of the Minoan civilization.
Few openings are present on the introverted front facade due to our desire to point out the view towards the sea and the Venetian Fortress. The introversion of the building is disrupted by an enclosed public square with visual contact to the sea. This square, sheltered from the air and the sea, introduces the urban tissue to the plot and invites the visitor to explore it. It is also an integral part of the public space and allows the short passage from the dense urban tissue to the coastal road, through a covered passage-way. In order to provide the building with an umbrageous and cool entrance, we designed it inside a 6m wide portico. Both the square as well as the the atria benefit from the shadow-spending built parts of the museum due to their orientation.



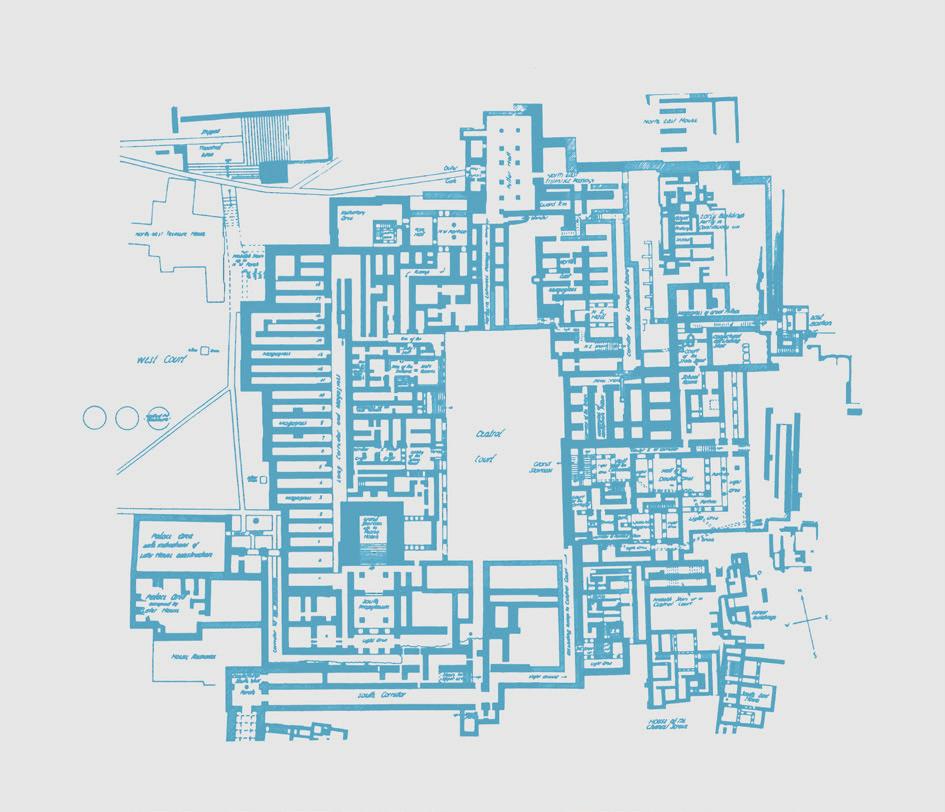
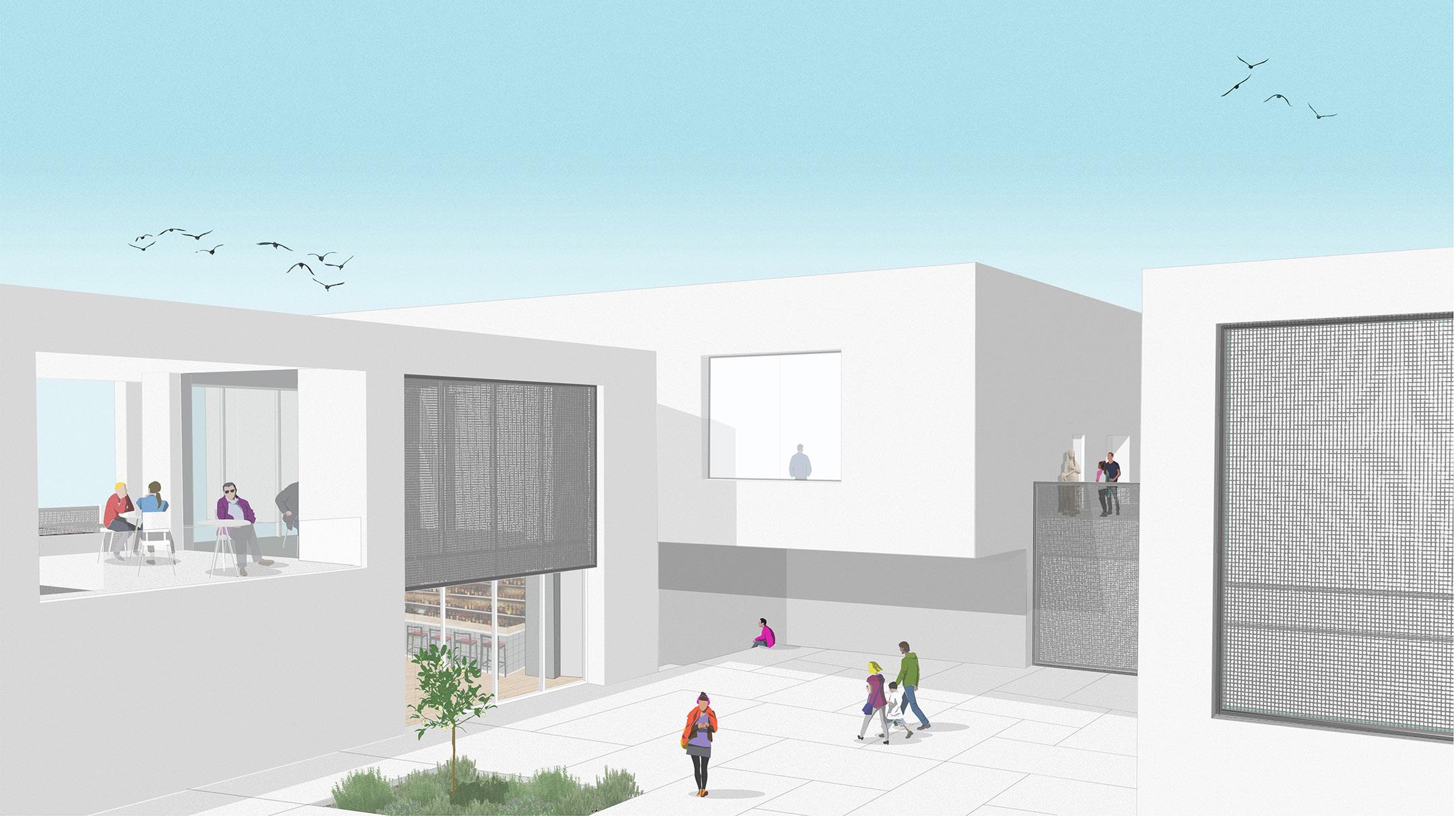
The square, a museum of the city.
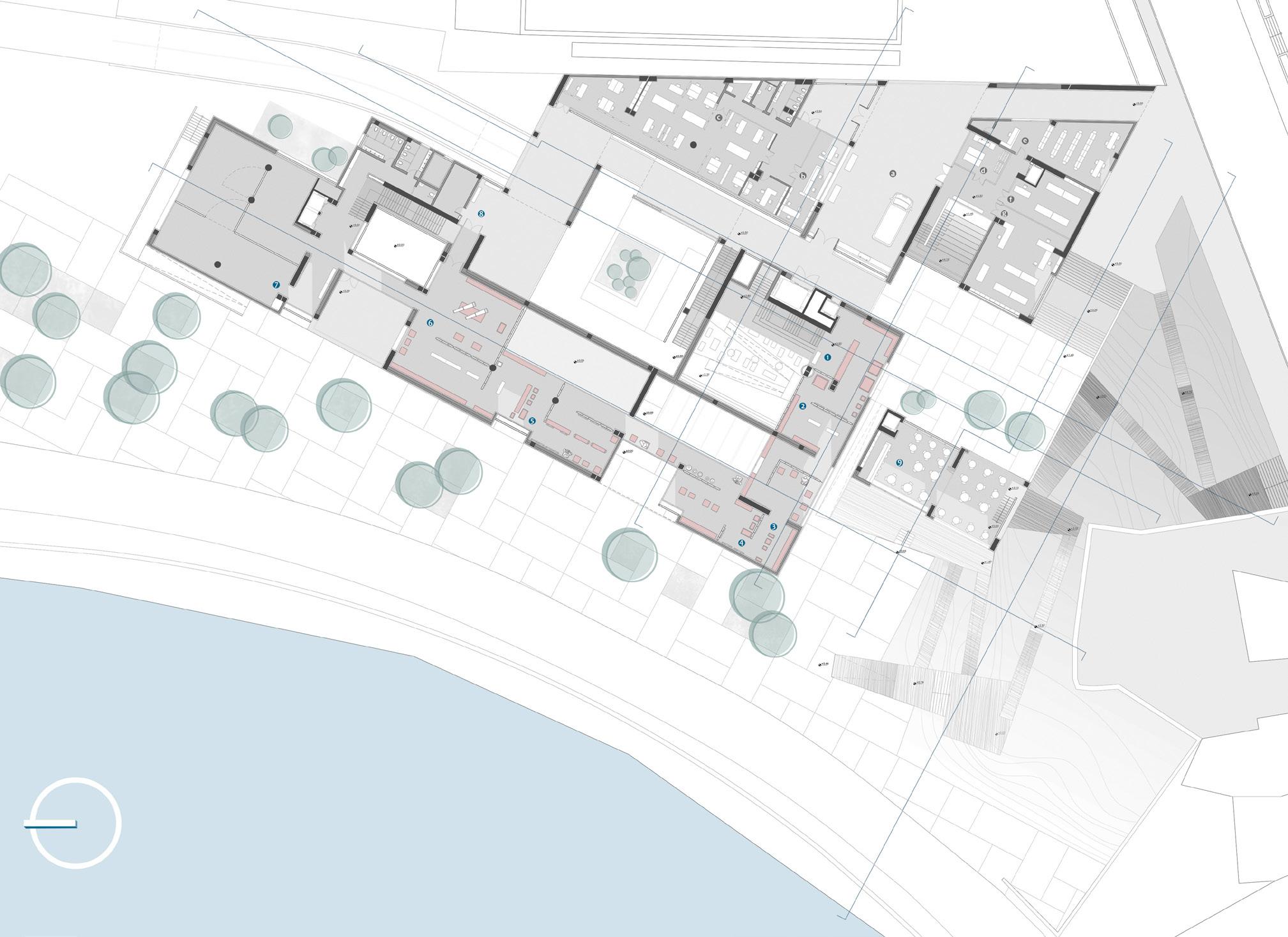
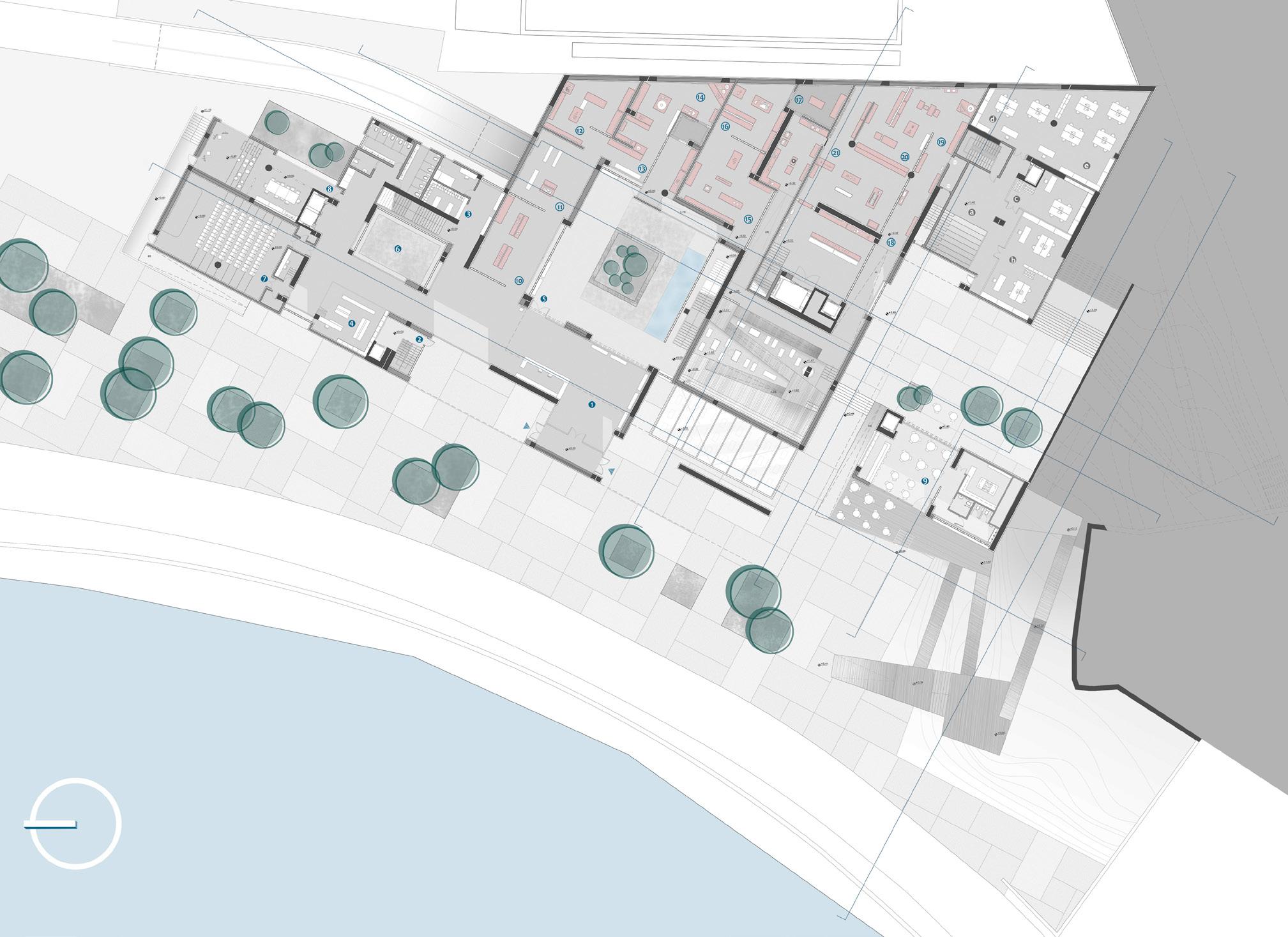
First floor plan.
Ground floor plan.
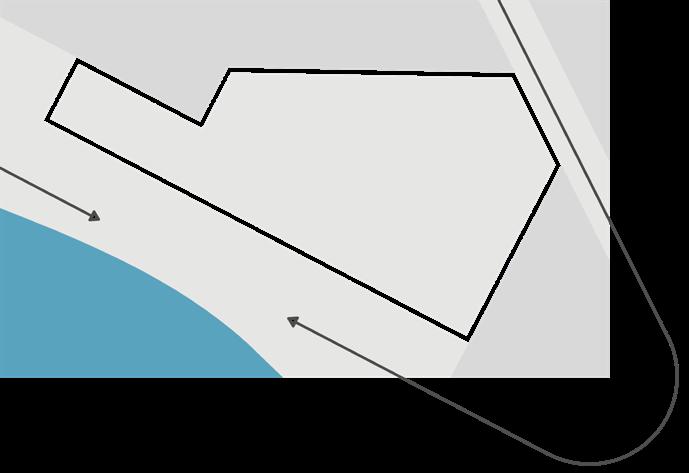
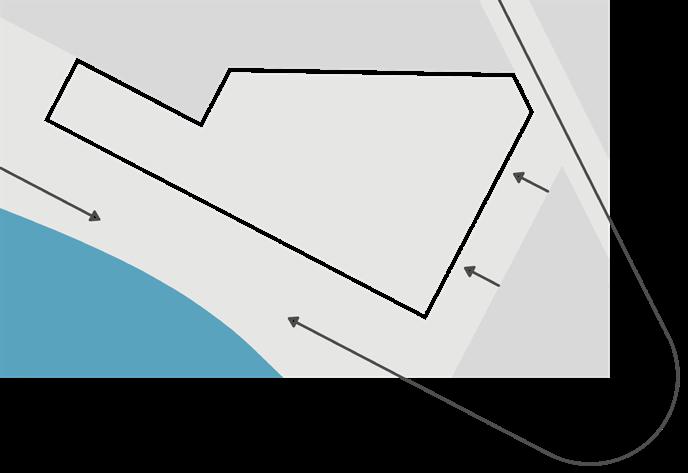
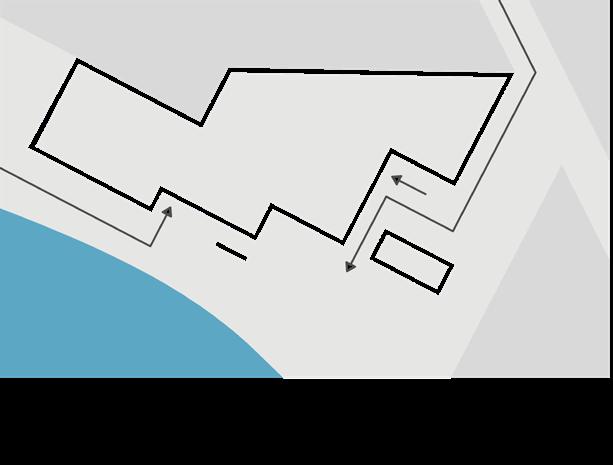
The evolution of the subtraction can be seen on the diagrams. Inside the building, the museum includes reception areas, amphitheatre, educational area, temporary exhibition room, outdoor glyptoteque, offices and laboratories. The exhibition is organized into five sections based on their chronological order according to the museological study carried out by the Ephorate of Antiquities of Rethymno.

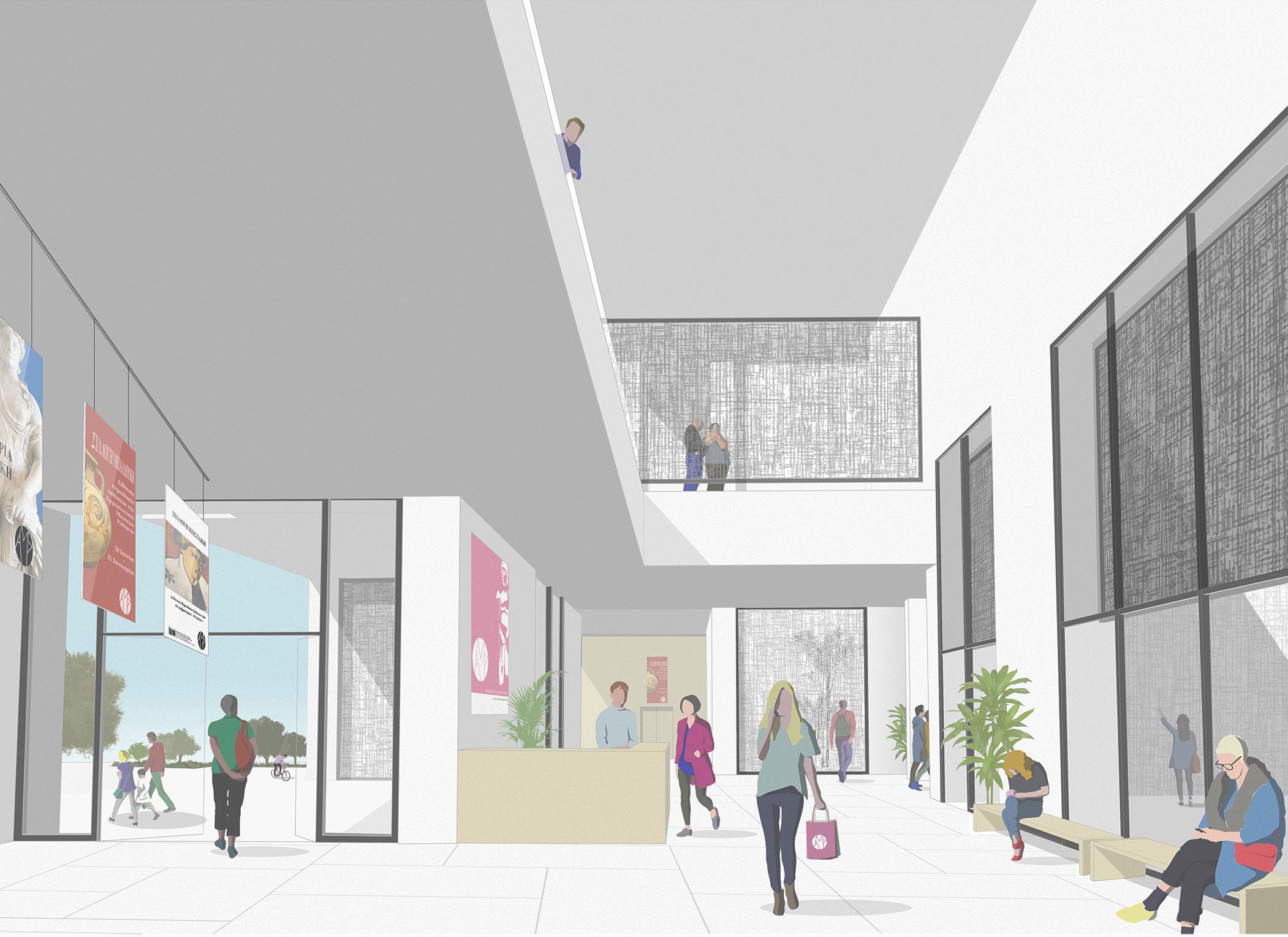
The Foyer, a place of transition.
Section 1-1' on the foyer, amphitheatre and exhibition.

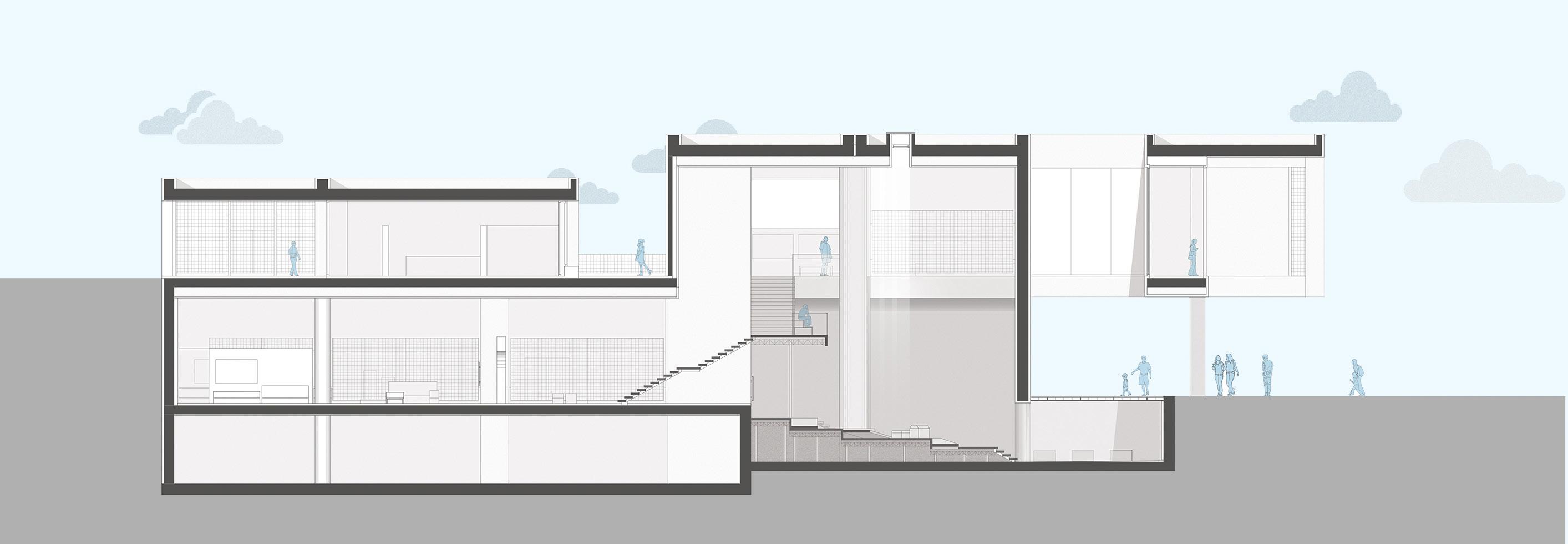
At the center of the tour there is the funerary monument hall that can be seen on the sections. The symbol of the museum is an extensive, dark, double-height space where hundreds of sarcophagi are exhibited. When the visitor enters the room, he or she can move around some of the most important sarcophagi dated from the Bronze Age. The floor is earthen and is developed in levels that are leading the visitor to the lowest level of the room where, by the densest disposition of the exhibits, an “ancient cemetery” is formed. The unique light sources in the room are three skylights and an exterior glass floor that covers the cemetery.
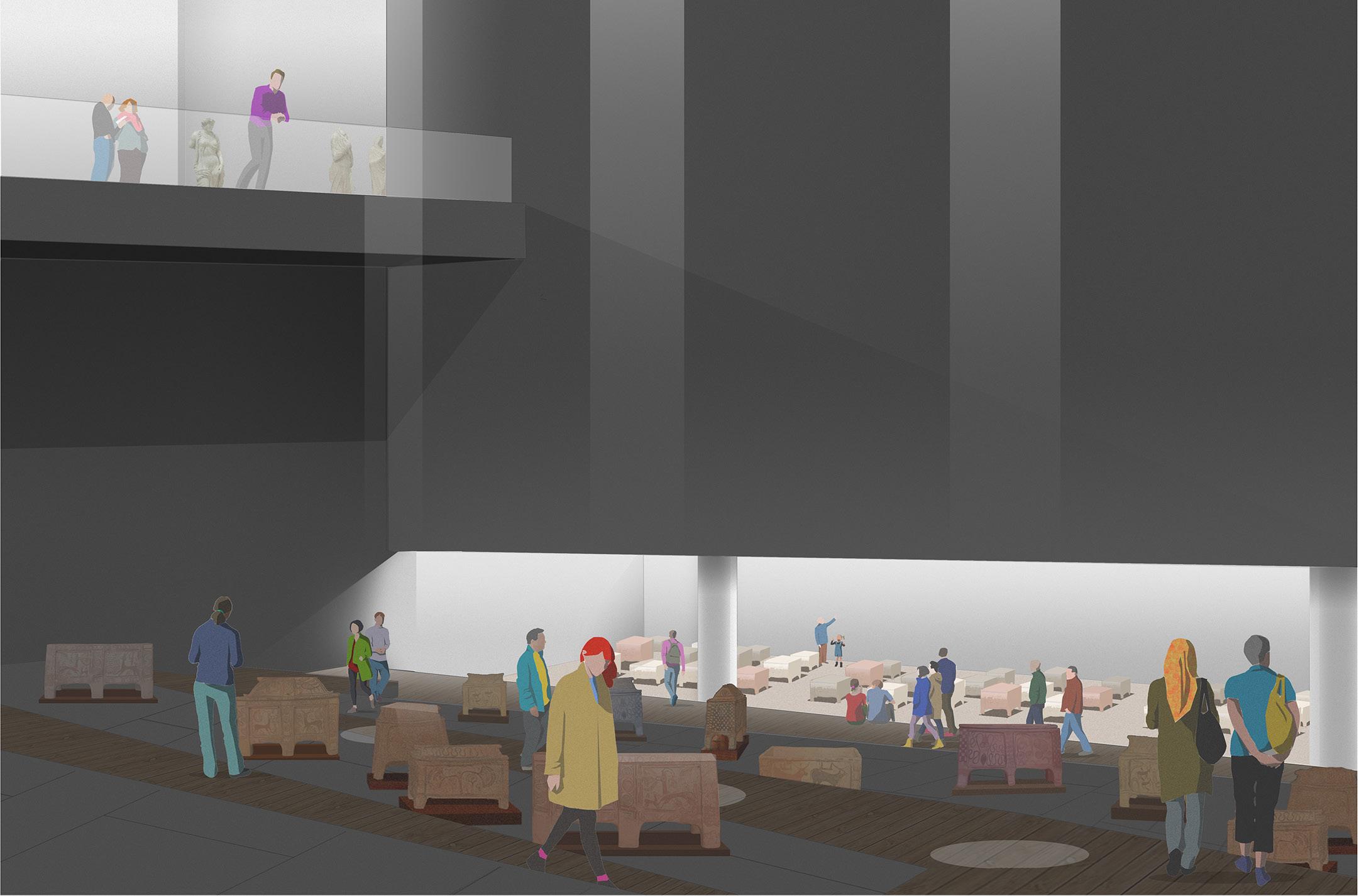
The Sarcophagi hall, grieving the dead
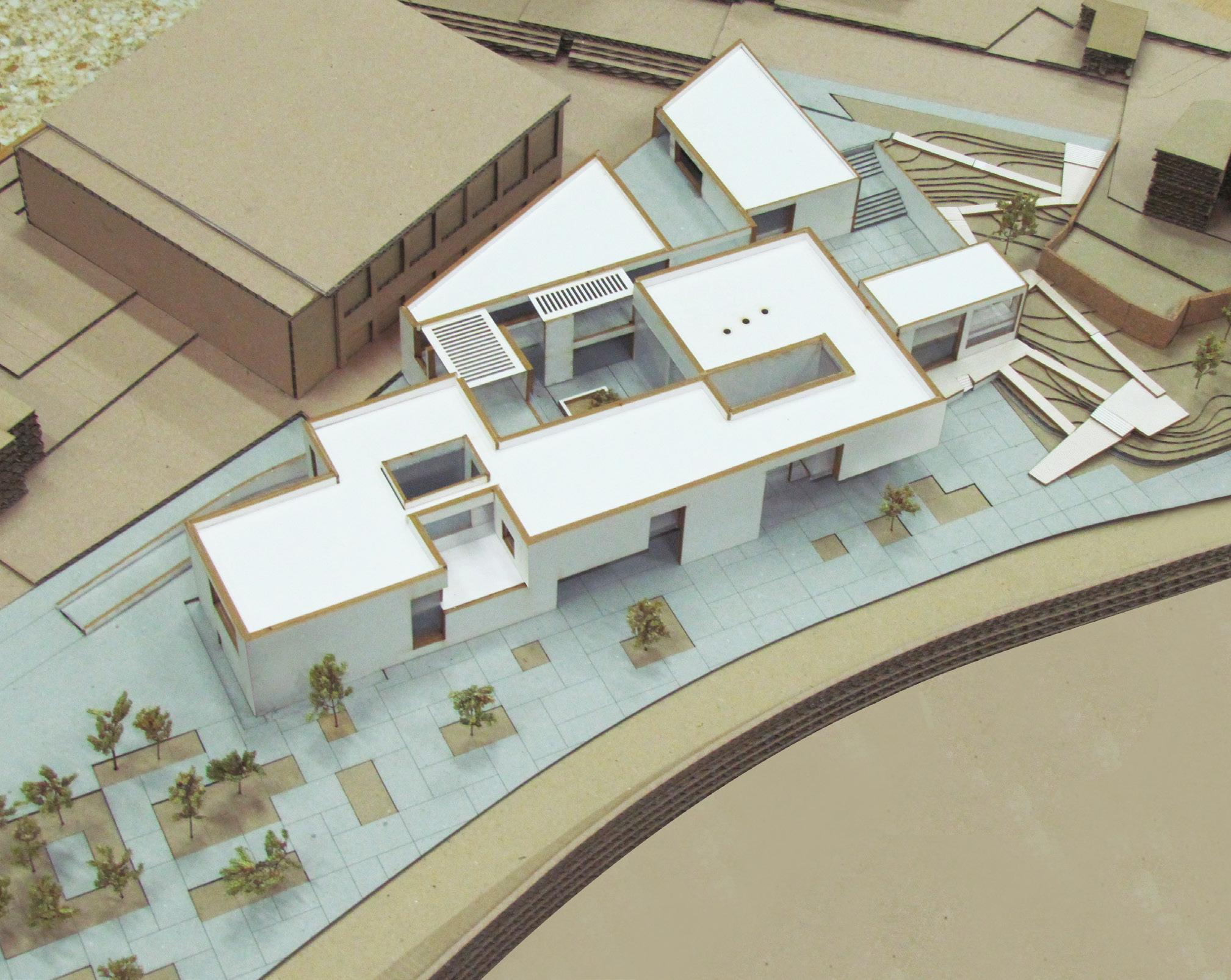
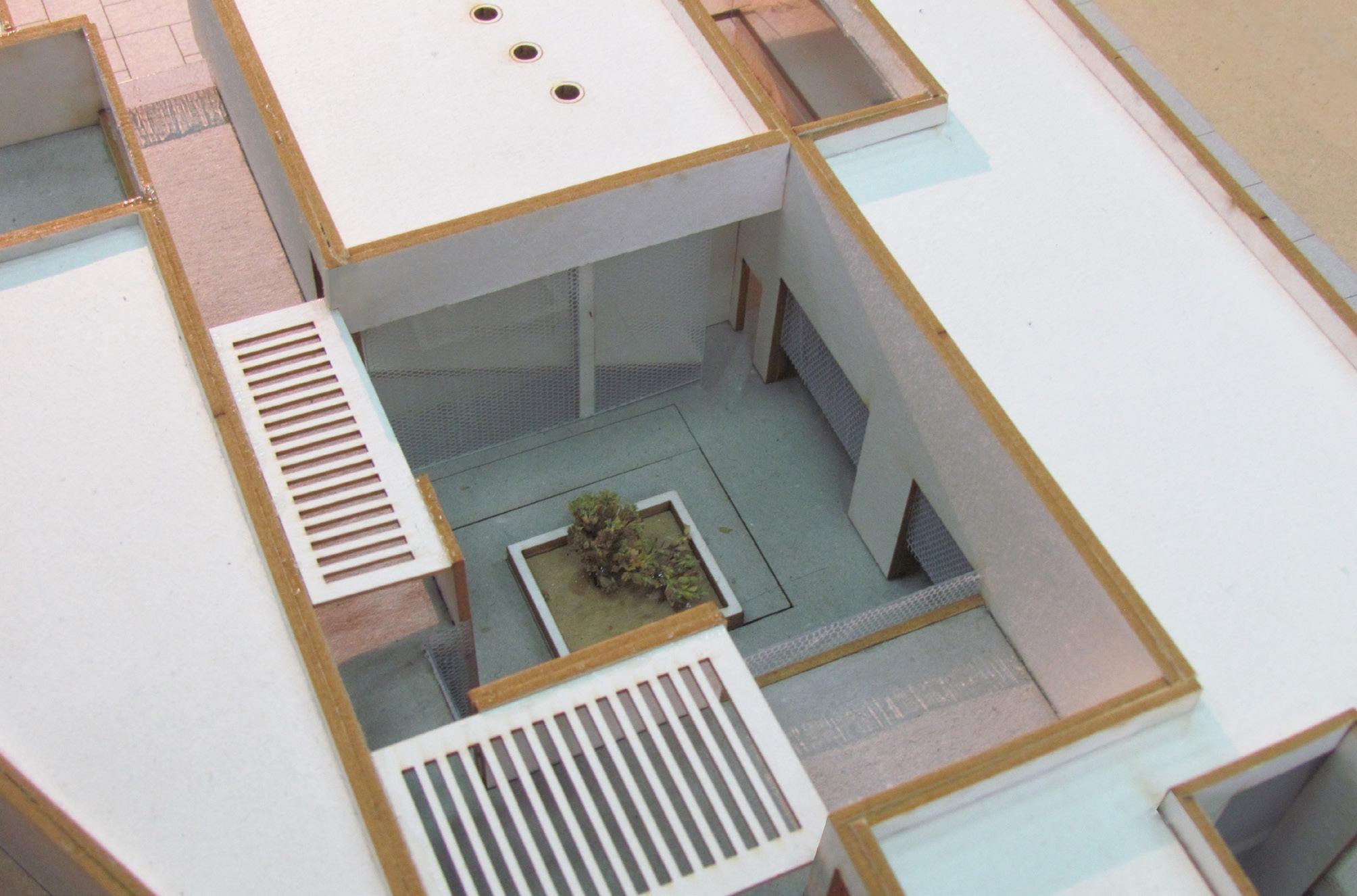
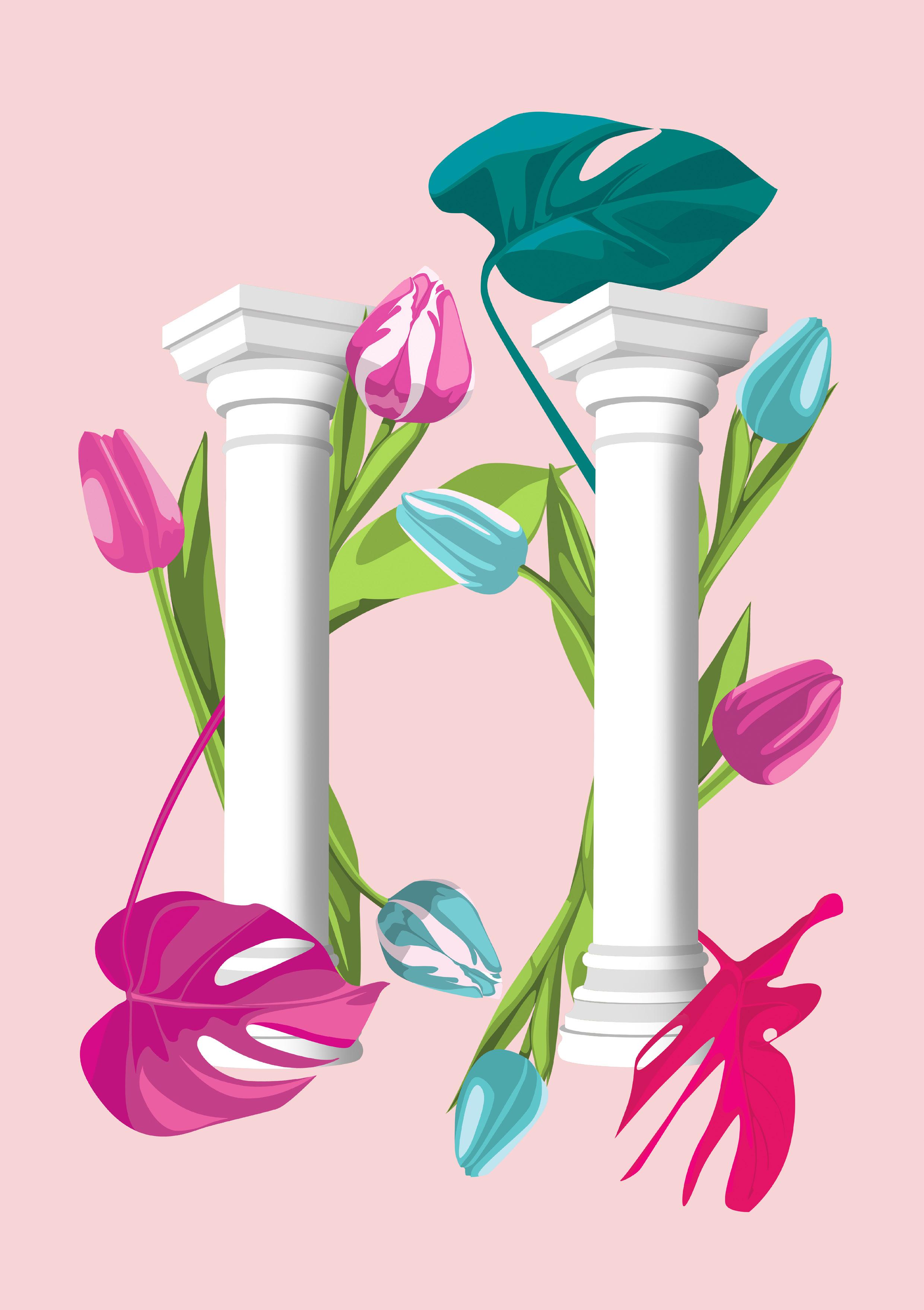
Material produced for the posters of an event included in Madrid Hybrid Art Festival.
My illustrations are inspired by architecture, fashion, human diversity and nature. Every work has a distinctive point of view aiming to generate fictive, inhabited environments. The idea behind my creations is elaborating digital collages that include material from fashion editorials and architectural spaces that I design. The illustrations maintain the essence of the creative process. Introducing fashion to lifeless environments brings out the beauty of fashion while architecture is the background that results in the cohesion of the illustrations. The frontality of the figures and the lack of interaction amongst them, draws the attention directly to the viewer who is invited to the personal story of the humans depicted in the illustrations. As far as the colours are concerned, the whole collection is based on a broad palette of pastel colours mixed with bright and bold ones.
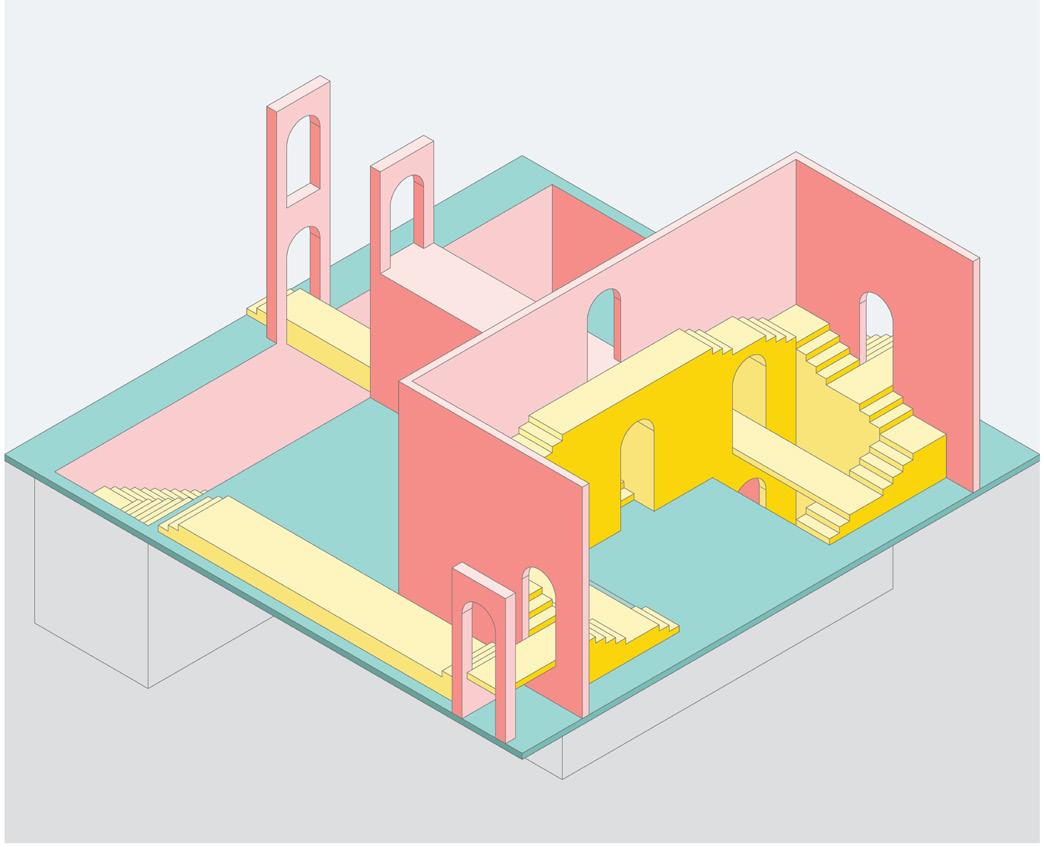
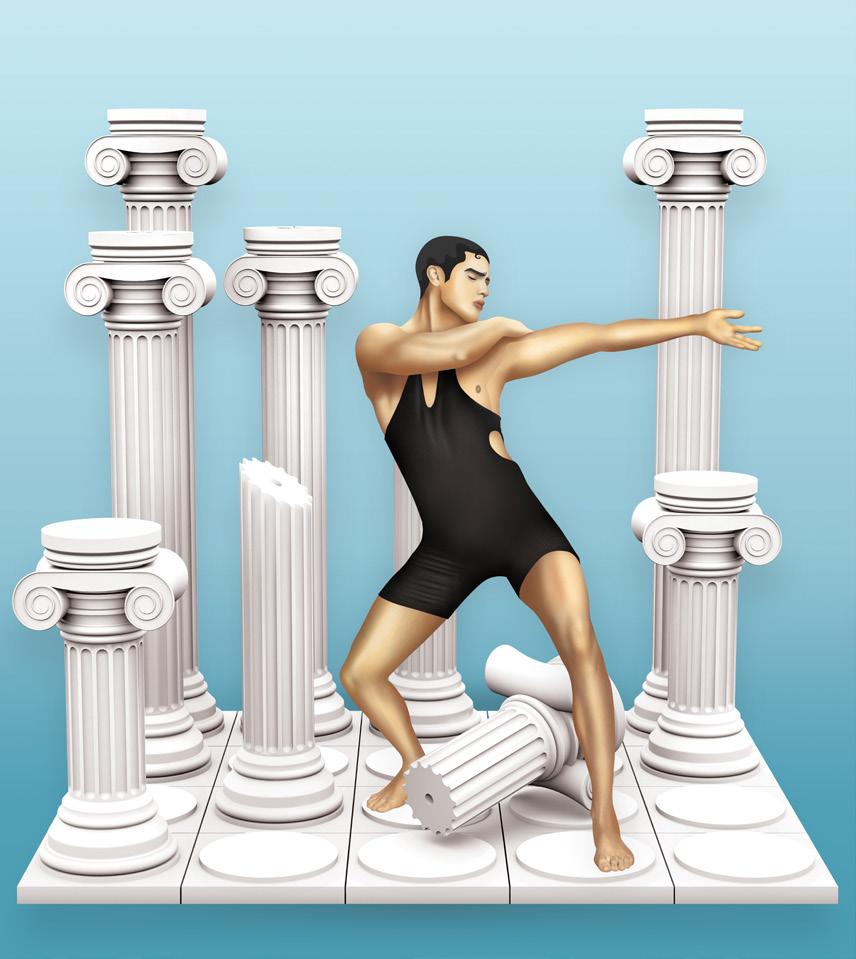
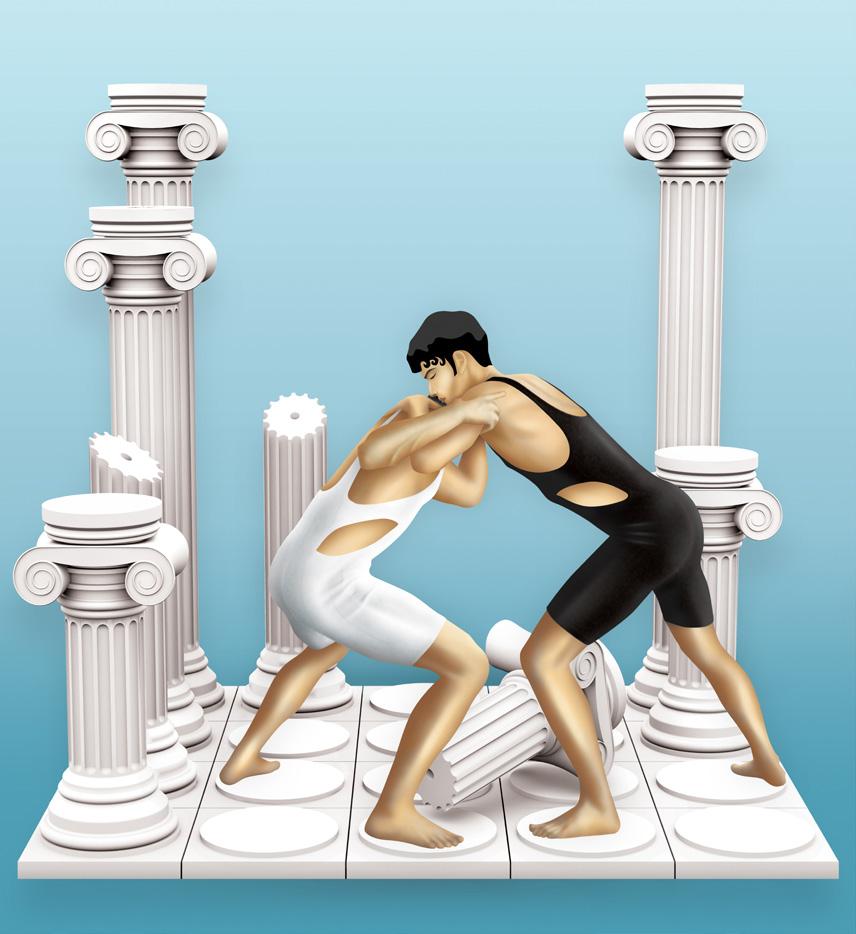
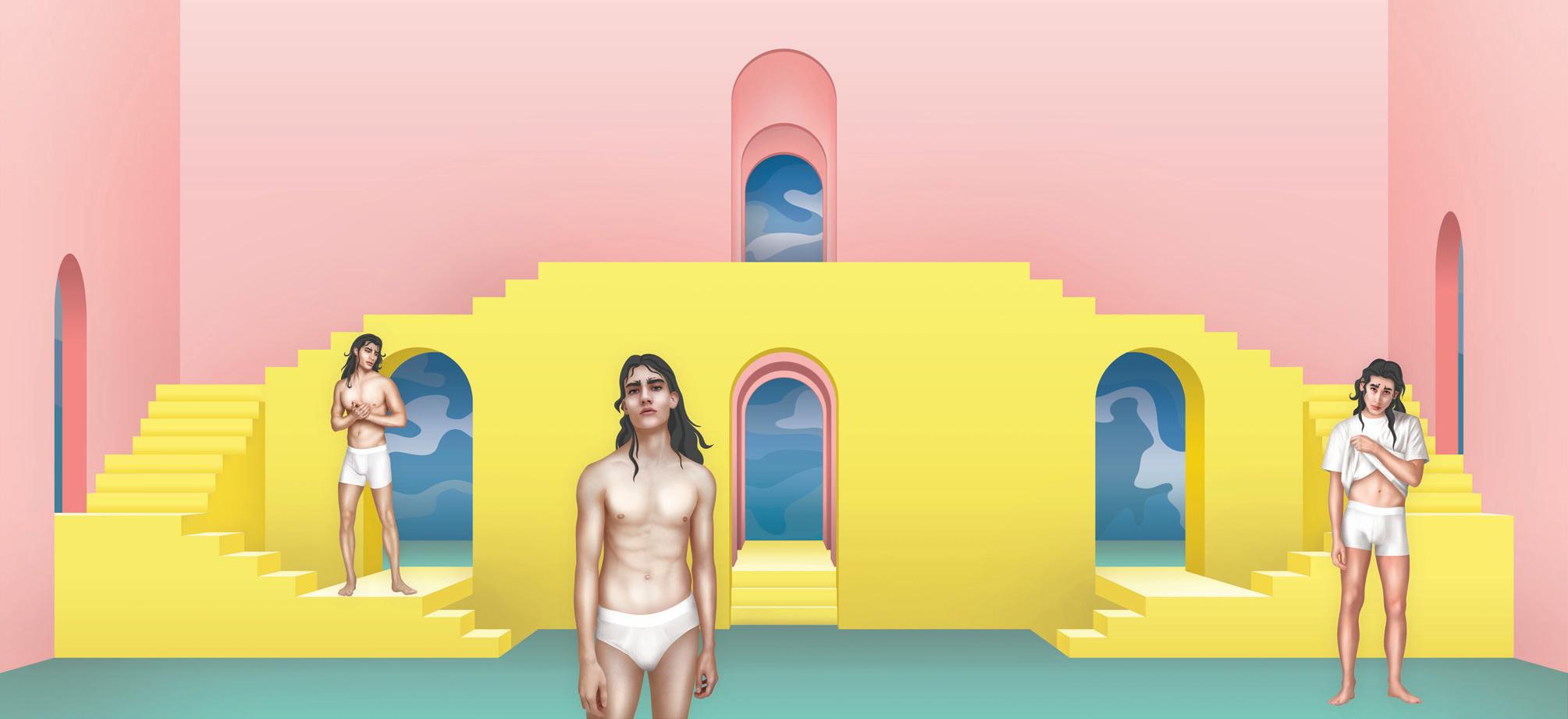
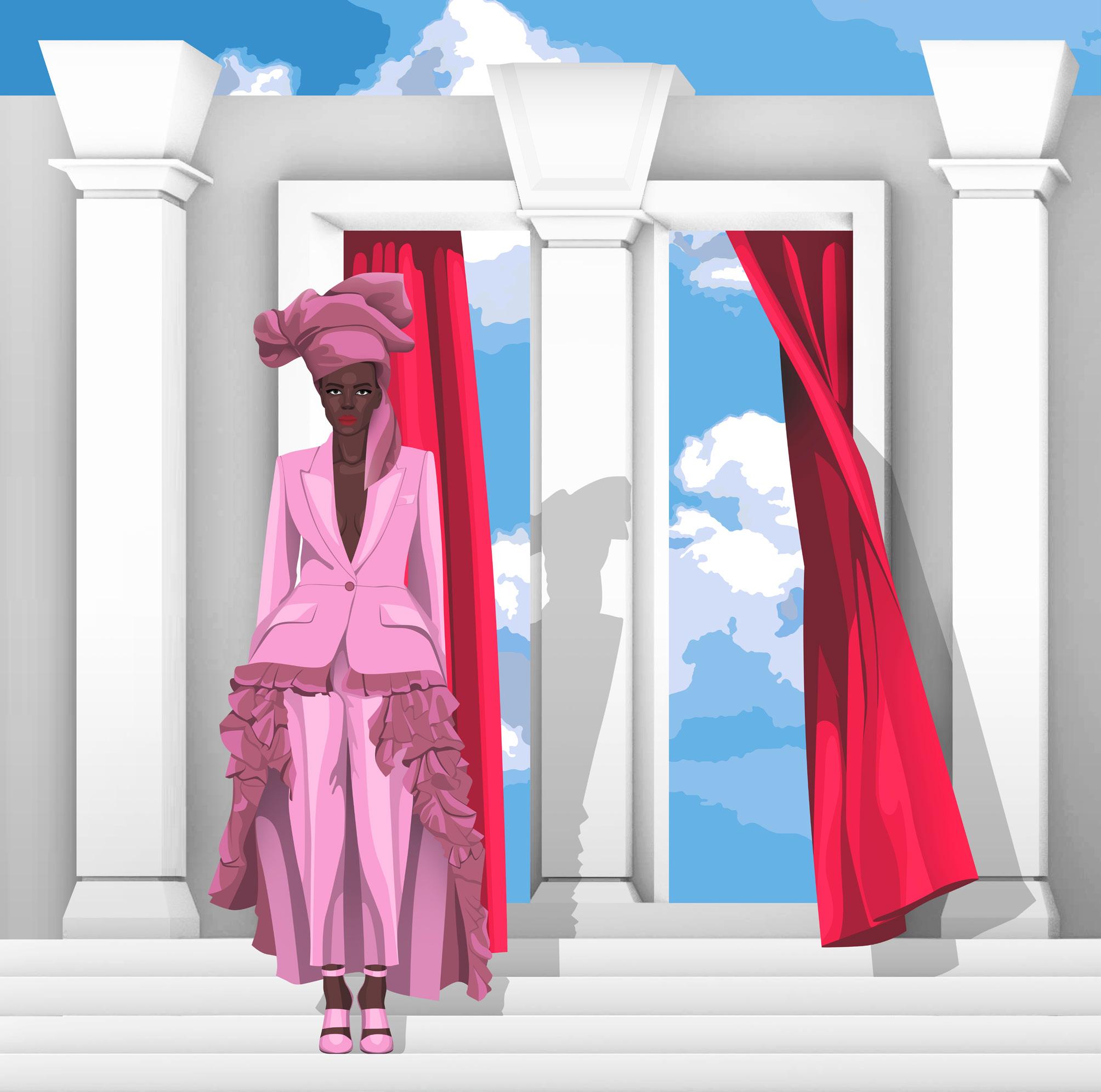
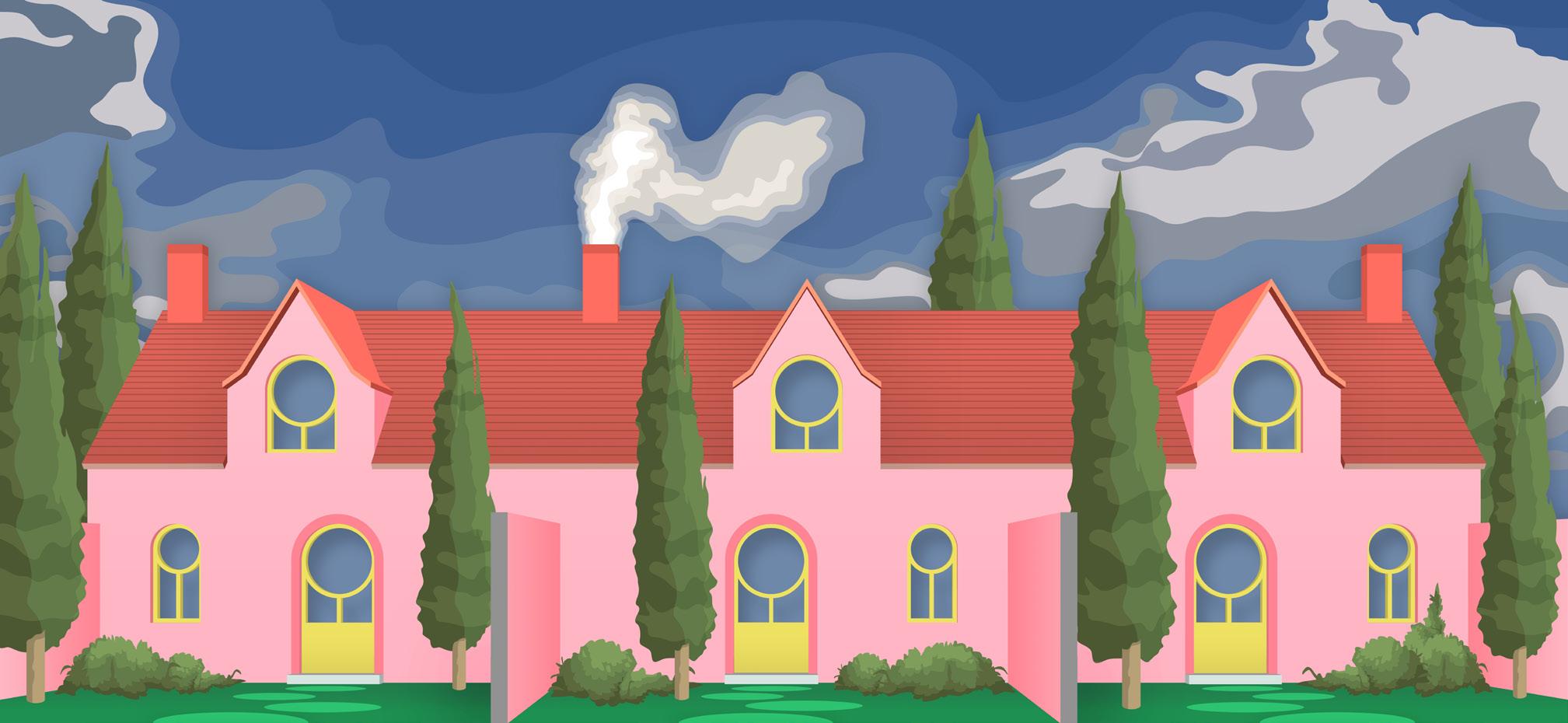
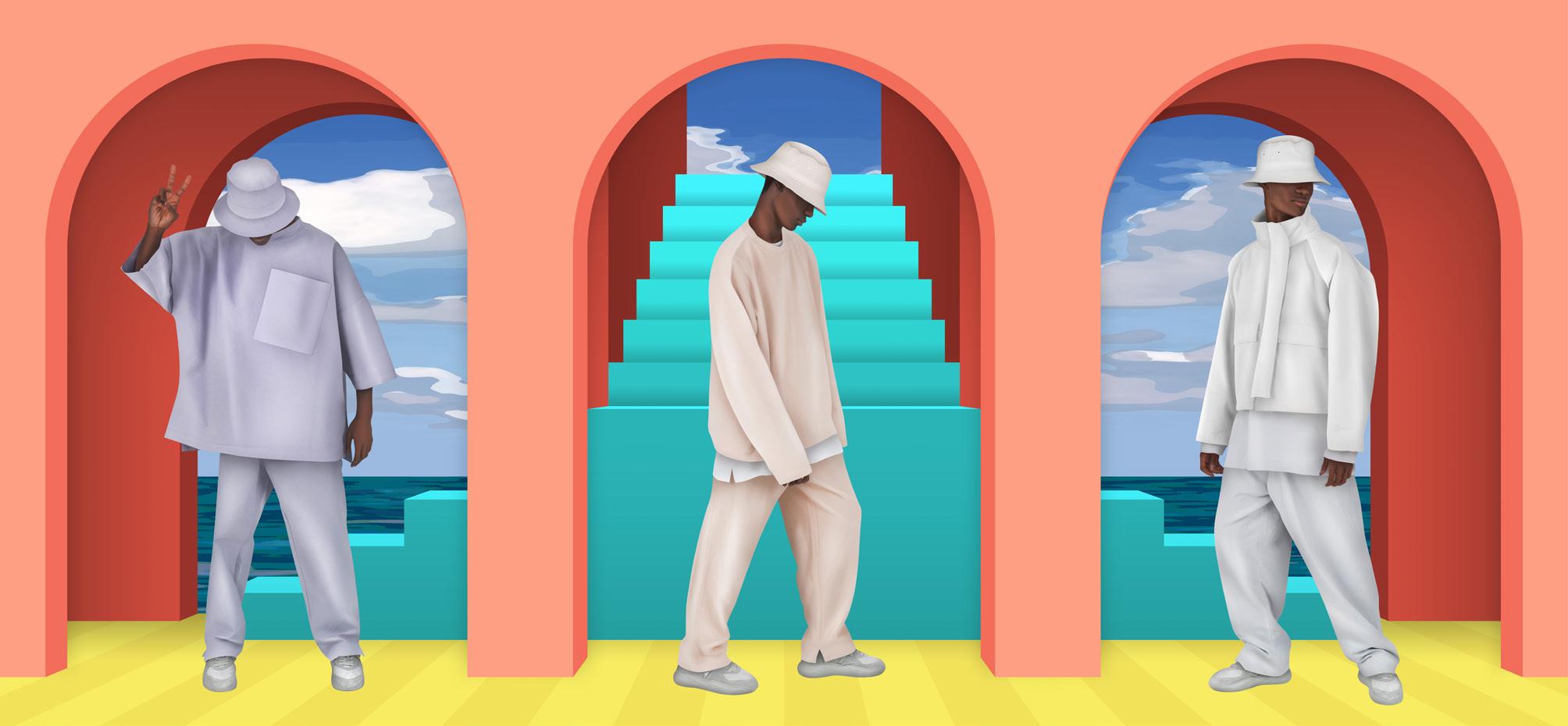
My first personal exhibition called “Carnicería Vegana”, is a new metaphorical interpretation of flower stores as animal-free butcher shops. That said, flowers and plants are invading empty cleancut spaces and are hanging from the ceiling. Life and vital colours are brought to theese “surgical” environments while the irony of “dead” hanging flowers is rather evident. This collection of printed illustrations was created to be exhibited in the flower store Flores Carlos Troya, in Madrid.
