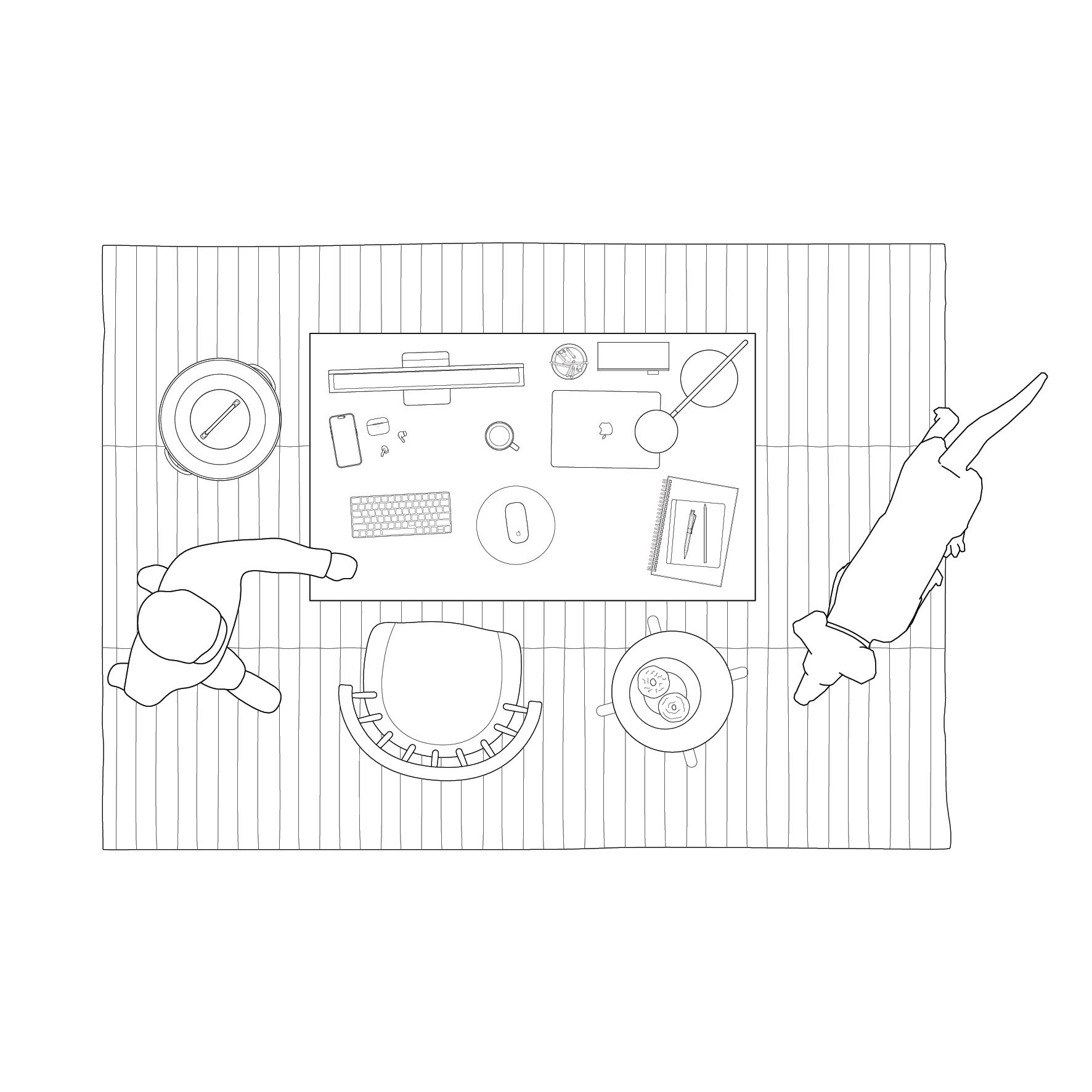

portfolio
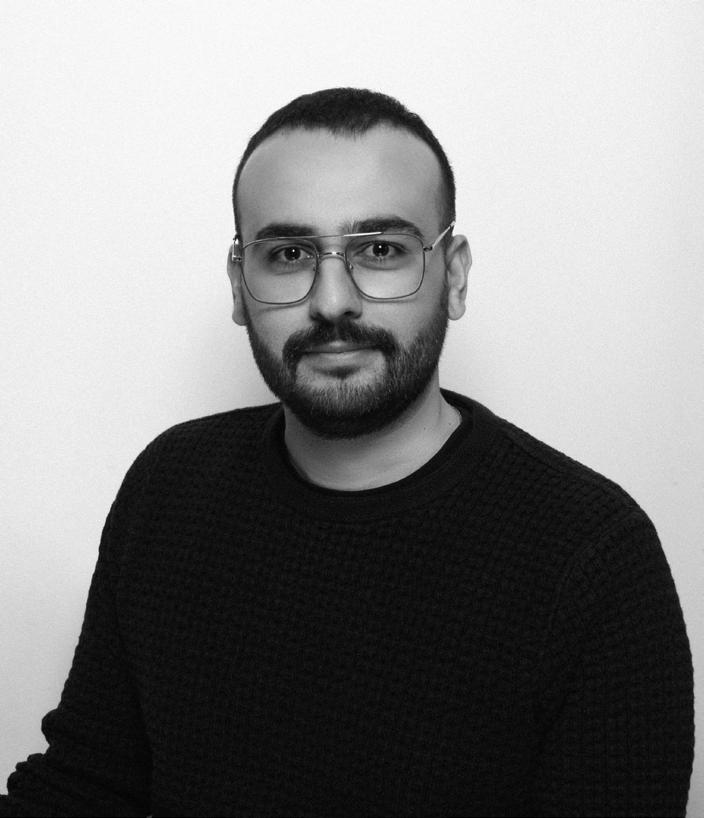
Konstantinos Ballis
Hello, I am Konstantinos, an architect-engineer originally from Greece. An architect who is passionate about research and the true reasons that we should have when we design something. am a team player who is passionate about his work and is always eager to embrace new ideas and acquire additional skills. I consider myself organized, creative, and a critical thinker, capable of solving problems and adapting to any situation. My experience spans hospitality and commercial projects, as well as small-scale and large-scale projects addressing sociological and urban issues. My interests primarily lie in public spaces, social housing, interior design, exhibition design, furniture design, as well as graphic arts for architecture.








Thessaloniki, Greece
Konstantinos Ballis
Salve! (IT)
Hello! (EN)
(DE) Hallo!
WORK EXPERIENCE
Architect February - May 2024
Schema 4 Architects, Thessaloniki, Greece
Architect April - December 2023
Not a Number Architects, Thessaloniki, Greece
Architect July - September 2022
Akis Tsiouras + Partners, Thessaloniki, Greece
Junior Architect March - October 2021
ATOMAA, Milan, Italy
Erasmus+ Internship
Junior Architect July - September 2019
157+173 designers, Thessaloniki, Greece
IKY Internship
ERASMUS+ PROGRAMS
International Summer School on Sustainable Protection of Cultural Heritage
Lublin University of Technology, Lublin, Poland | 23-28.09.2019
Point in YOUrope - a Reflection on the EU citizenship dynamics and the active role of the YOUth in Its Future Fondazione Flaminia, Ravenna, Italy | 17-23.04.2018
PUBLICATIONS
Vicentine Pavilion: A Veranda Overlooking the Panorama published in: “PLATFORM No.51” (p.40-44) designed by: ATOMAA, Filippo Faletti published by: Platform Network Srl, 2025
Thessaloniki - The past and present of a Balkan metropolis published in: “[ark] No. 67 The StoJournal for Architects” (p.68-77) written by: E. Adamantidis, D. Drakou, K. Ballis, T. Chalvantzoglou published by: Gesellschaft für Knowhow-Transfer in Architektur und Bauwesen mbH, 2023
HOME OFFICE: Konstantinos Ballis, Chalkidiki Greece published in: “I, Like Many Things” (p.94) edited by: D. Smiljković, G. Nielsen, R. Tsai, J. Rusk published by: Yale School of Architecture, 2023
EDUCATION
MArch in Advanced Design | 2021-2023
9.34/10 - Degree with Distinction
Master in Advanced Design: Innovation & Transdisciplinarity in Design Faculty of Engineering, Department of Architecture Aristotle University of Thessaloniki (AUTh)
BSc & MSc in Architectural Engineering | 2015-2020
8.84/10 - Degree with Distinction, Study Excellence Award 2020 from IKY Faculty of Engineering, Department of Architecture University of Ioannina (UOI)
Braille Certification | Greek & English Center of Education & Rehabilitation for the Blind
EXHIBITIONS
“Boulevard de la Société des Nations”: A Grand Manner for Thessaloniki
project name: A translation. The Aristotelous Axis as a lying body of text in the heart of the city.
workshop supervision: K. Filoxenidou, K. Kotzia, M. Kriara
Benaki Museum, Athens, Greece 06-22.05.2022
Invited Guest Project
Open-Air Parking Space + Street Food Restaurant
HELEXPO-Building 10, Thessaloniki, Greece 13-17.10.2021
2nd Thessaloniki Design Week
“Boulevard de la Société des Nations”, a.k.a. the Aristotle Axis in Thessaloniki
project name: A translation. The Aristotelous Axis as a lying body of text in the heart of the city.
workshop supervision: K. Filoxenidou, K. Kotzia, M. Kriara
National Pavilion of Greece, Venice, Italy | 22.05-21.11.2021
Biennale Architettura 2021
Invited Guest Project
HMWRK: Room directors: D. Smiljković, G. Nielsen, R. Tsai, J. Rusk
Yale Architecture North Gallery February - March 2021
Transforming the Preveza Agios Andreas Castle into a “Psychological Health, Information & Nudity Familiarization Institute”
collaboration with: E. Marioglou, E. Papadopoulou
Centre of Mediterranean Architecture (CMA-CAM), Chania, Greece
29.05-05.06.2018
International Exhibition organized by InHerit

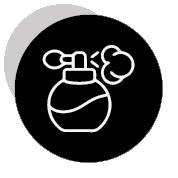




SEM/ CONF/ WKSHP
Museums and Justice | Conference 13th CoMuseum International Conference, Thessaloniki, Greece 08.12.2023
Seismic Risk Management in School Units | Seminar University of Ioannina, Ioannina, Greece 09.12.1019
Urban Cultivation Workshop Μ2 Architects, Thessaloniki, Greece 11.05.2019
Digital Media Workshop 2018 | Workshop GRADreview, Athens, Greece 09-11.11.2018
How to develop - Your Leadership Skills | Workshop Youthnest, Thessaloniki, Greece 08.09.2018
Stained Glass Workshop | Workshop
General Secretariat of Lifelong Learning, Nea Irakleia, Greece 01.11.2007 - 21.12.2007
VOLUNTEERING
Open House Thessaloniki 2019 Group Coordinator Thessaloniki, Greece 01.10.2019 - 24.11.2019
Thessaloniki Design Week 2019 | Volunteer Thessaloniki, Greece 05-12.05.2019
TEDx MaviliSquare 2019 | Graphic Designer Ioannina, Greece 01.02.2019 - 31.03.2019
Open House Thessaloniki 2018 Tour Guide Thessaloniki, Greece 24-25.11.2018
Biennale of Western Balkans 2018 | Volunteer Ioannina, Greece 11-14.10.2018
Open House Thessaloniki 2017 | Tour Guide Thessaloniki, Greece 25-26.11.2017
Open House Thessaloniki 2016 Tour Guide Thessaloniki, Greece 19-20.11.2016
PRIZES/ HONORS
HOME OFFICE | Shortlisted Drawing of the Year 2021 Archisource Drawing of the Year 2021, archisource.org, May 2022
ACADEMIC/ THESIS
oφείλω (opheilō)/ a manifest for the exhibits: redefinition of “Ancient Forum Square” and its relationship with “Las Incantadas” of Thessaloniki
Master’s Diploma Thesis
Faculty of Engineering, Department of Architecture
Aristotle University of Thessaloniki (AUTh)
Thessaloniki, Greece, February 2023
Design of innovative housing units in densely populated urban complexes: the case of Migingo Island.
Diploma Design Thesis
Faculty of Engineering, Department of Architecture
University of Ioannina (UOI) Ioannina, Greece, November 2020
The City as an Open Museum of its Architecture: the case of Open House Greece.
Diploma Research Thesis
Faculty of Engineering, Department of Architecture
University of Ioannina (UOI)
Ioannina, Greece, October 2020
SKILLS
INTERESTS



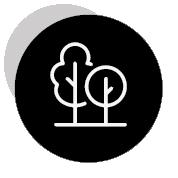


A Secret Pavilion
work year | 2021
place Vicenza, Italy
collaboration with for
This new metal volume was constructed on the top of a veranda in an existing villa in the region of Veneto. This new volume hosts the new kitchen of the villa and it has two interior connections (one with the living room and one with the old kitchen) and one exterior (with the garden which is also a new connection). Like an ancient Greek temple, this new structure consists of a tripartite heightwise articulation (base, body, and crowning). The solid base hosts a storage space, the body, which is the kitchen’s space, is a structure with metal columns and beams, equally divided, that are connected with wooden frames, and finally, the metal roof that covers the whole space. The statement in this kitchen is the floating kitchen workspace which is hanging in the metal structure and has an empty and clean space above.


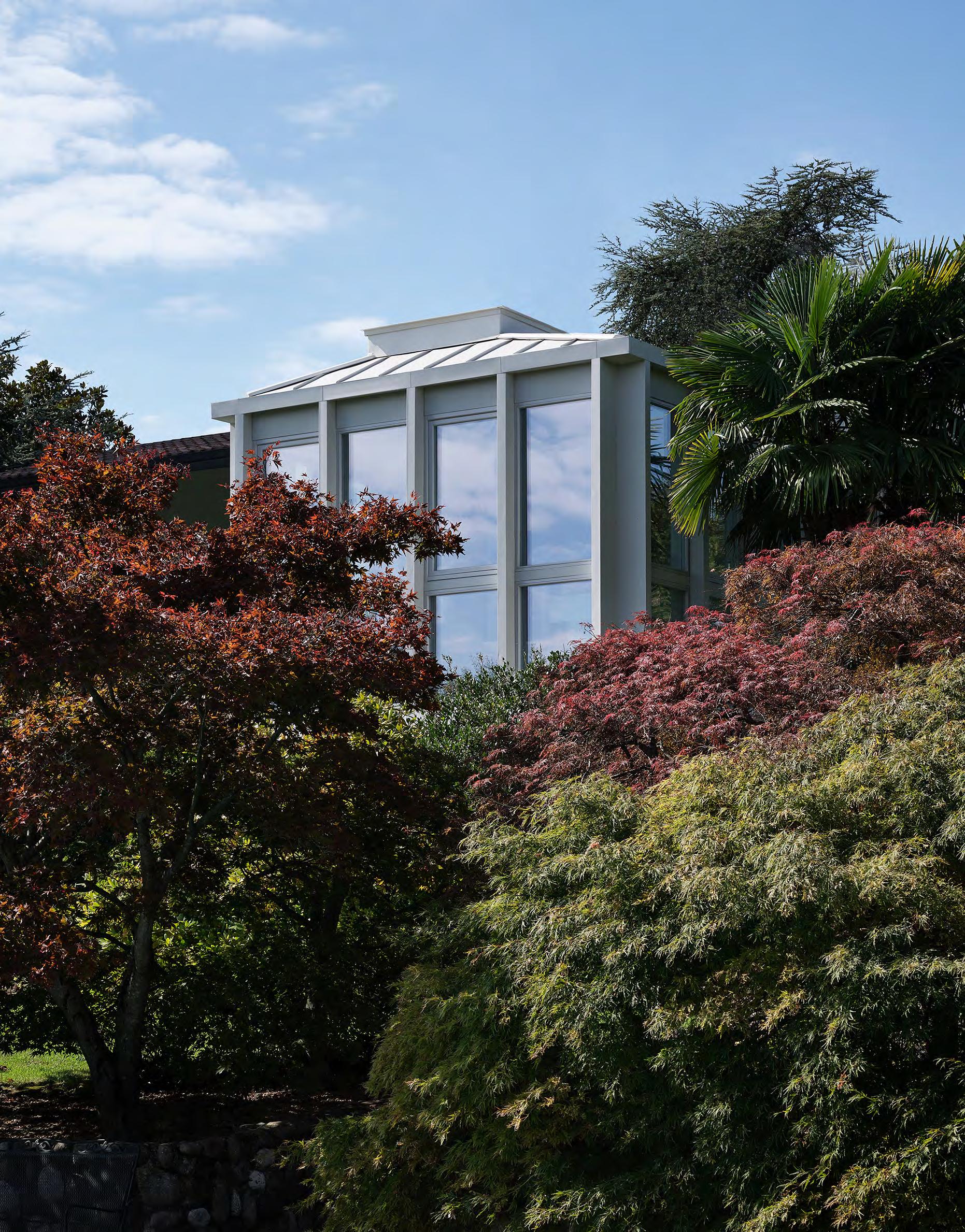
studio ATOMAA with Sofia Badessi photography | Alberto Strada (building), Francesco Caredda (model)

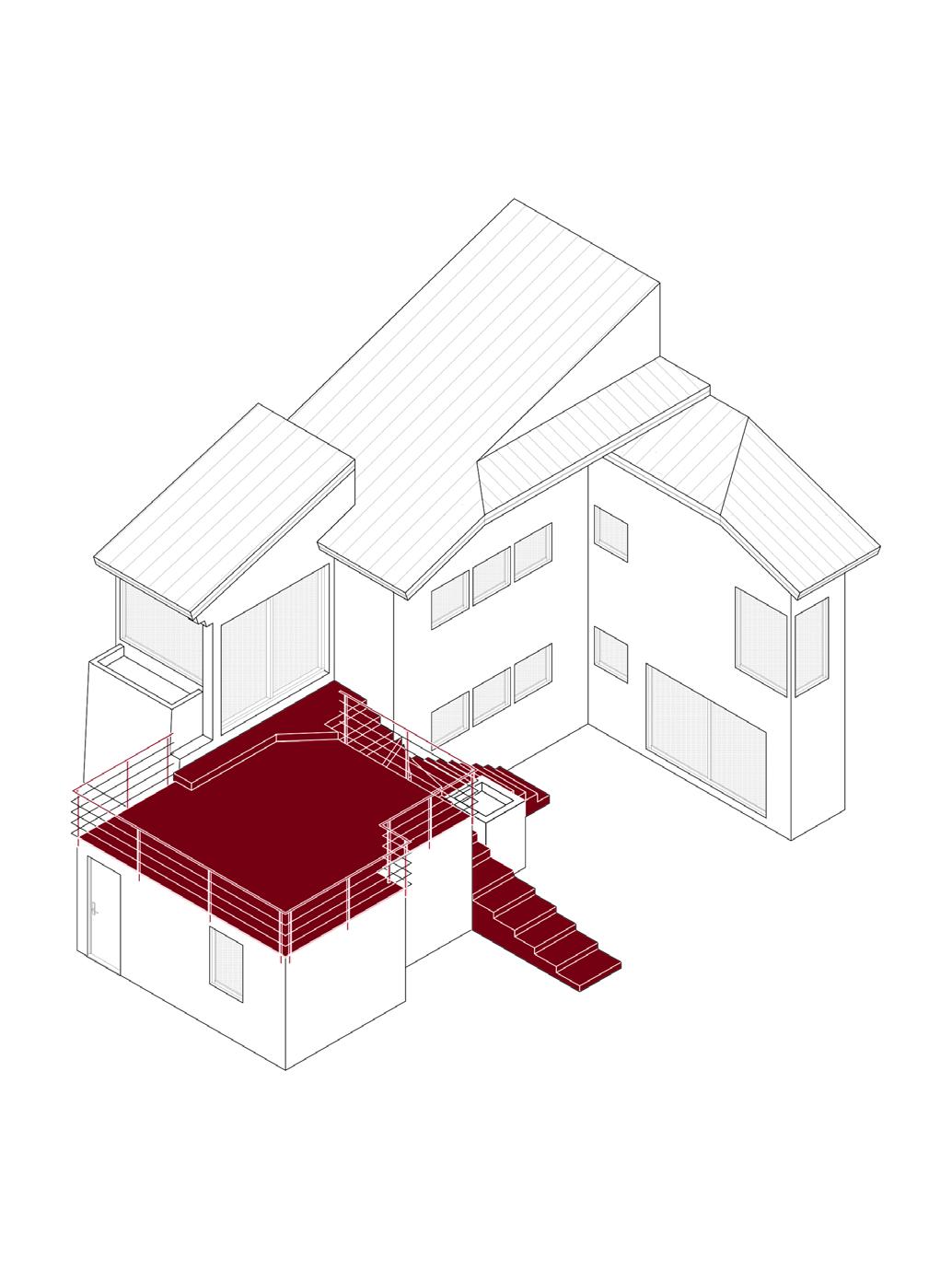
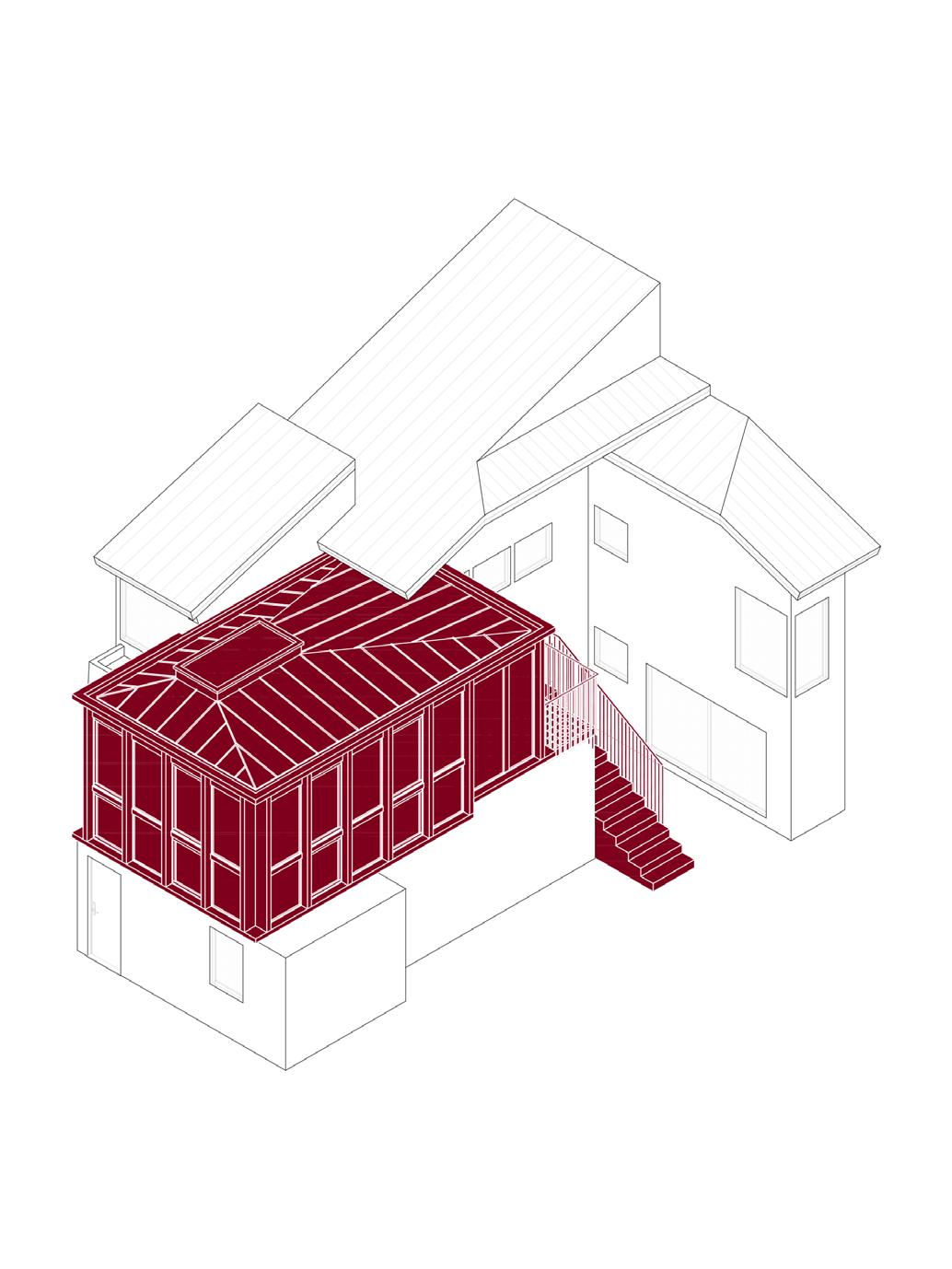


personal work year | 2020
place Nea Irakleia, Greece Home Office
The HOME OFFICE open call launched on March 18th, 2020 in response to the stay-at-home order resulting from the COVID-19 pandemic. Gathered from around the world, the following series of HOME OFFICE plan drawings allowed a community of students and professionals to reflect upon the alternative realities of online work and education. The project explored the diverse approaches, ingenious inventions and hyper specific measures taken in order to make new hybrid work and living spaces. (text from the book“I, Like Many Things”)
exhibited in
“HMWRK: ROOM”
Yale Architecture North Gallery 2021 shortlisted for
“Drawing of the Year 2021”
Archisource 2022 published in
“I Like Many Things”
Yale School of Architecure 2023

Aristotle Axis: An Architectural Capriccio
personal work year | 2021
place Thessaloniki, Greece collaboration with University of Ioannina photography | Ugo Carmeni
Aristotle Axis. An axis full of eras, people, stories, architectural patterns and life. Full of life! An actual line, or rather a path, on either side of which stretch symmetrical, identical buildings. A path that takes shape through the various layers left by history over the years. This specific project is an architectural capriccio that unites the past with the present, an eternal thread that unravels and creates the image of a place. A fantasy image with elements that existed or that continue to exist even today and are also those that have highlighted Aristotle Axis over the years. From Roman times until today, an axis, countless faces and eras.
This is a part of the exhibit of the Department of Architecture, University of Ioannina in the Greek Participation in the 17th Venice Biennale, named “Boulevard de la Société des Nations”, a.k.a. the Aristotle Axis in Thessaloniki. The exhibit’s name is “A Translation. The Aristotelous Axis as a lying body of text in the heart of the city” and it was a result of a workshop with the same name that took place during the academic year 2020-2021.
workshop supervision: K. Filoxenidou, K. Kotzia, M. Kriara exhibition curators: N. Kalogirou, M. Dousi, D. Thomopoulos, D. Kontaxakis, S. Kotsopoulos, T. Chatzigiannopoulos
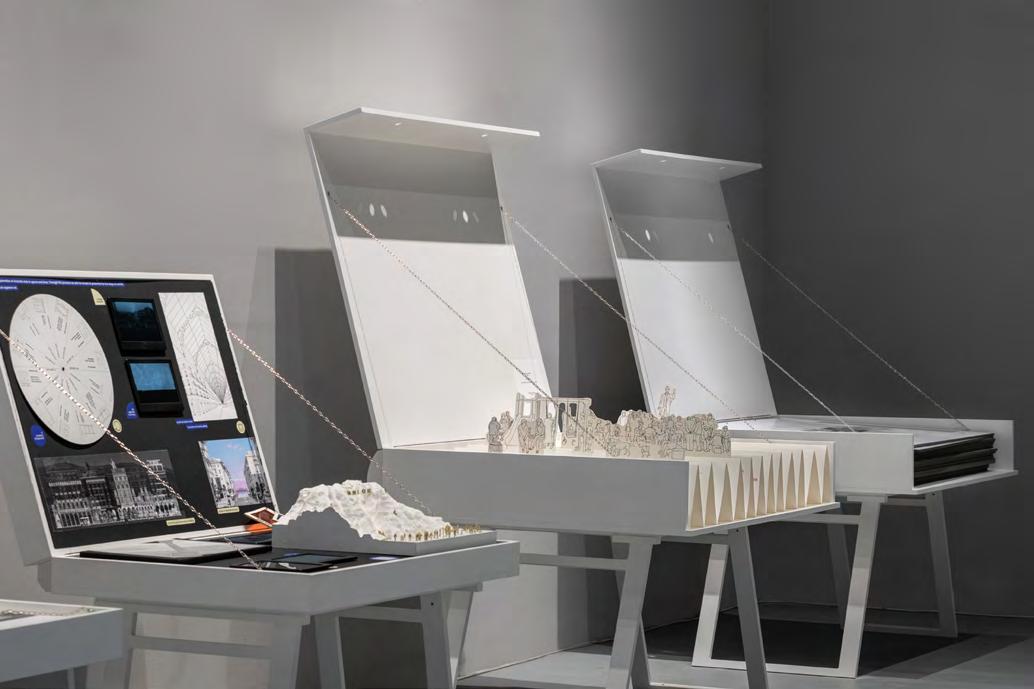
exhibited in
“Boulevard de la Société des Nations” a.k.a. the Aristotle Axis in Thessaloniki Biennale Architettura 2021 2021 exhibited in
“Boulevard de la Société des Nations” A Grand Manner for Thessaloniki Benaki Museum 2022
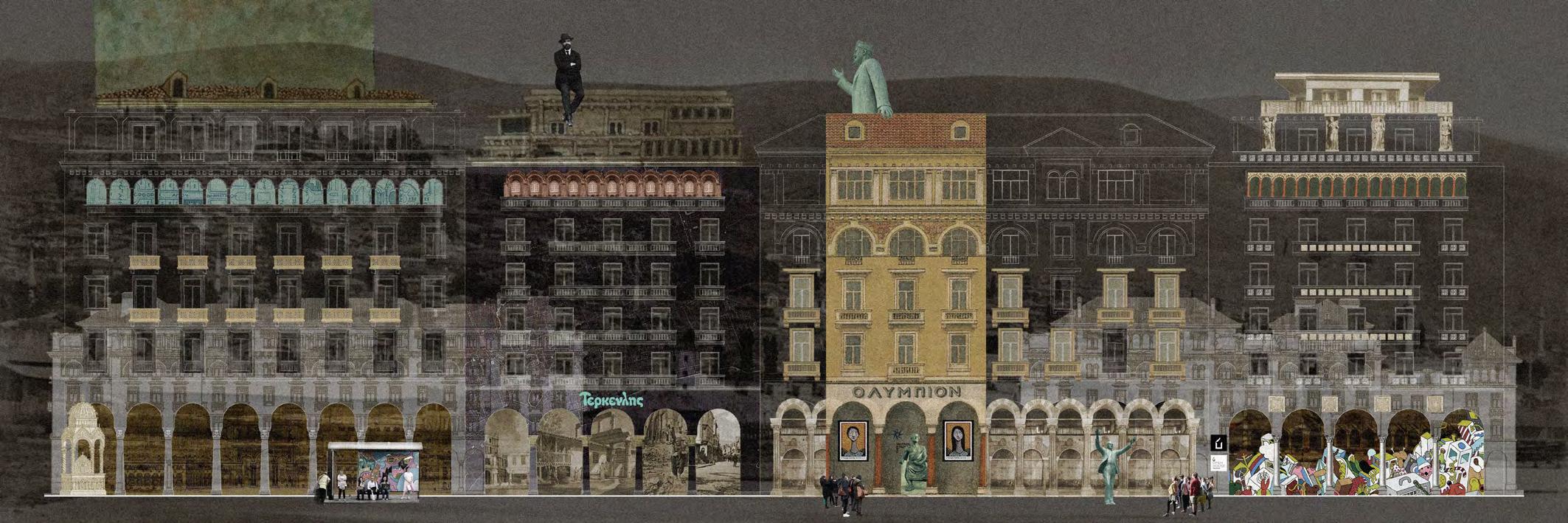
Walk-in Closet in an Urban Nook Apartment
work year | 2021 place Milan, Italy collaboration with | for studio ATOMAA with Philip Kolevsohn photography | Francesco Carredda
The large walk-in closet, made of oak and covered with a rattan weaving (which lets the light filter in, gifting both light and privacy), builds a further volume within the space. A handrail helps to contain a small living space above the walk-in closet, accessible by a steel staircase on one side – a space for yoga and relaxation. (text from the studio ATOMAA website)
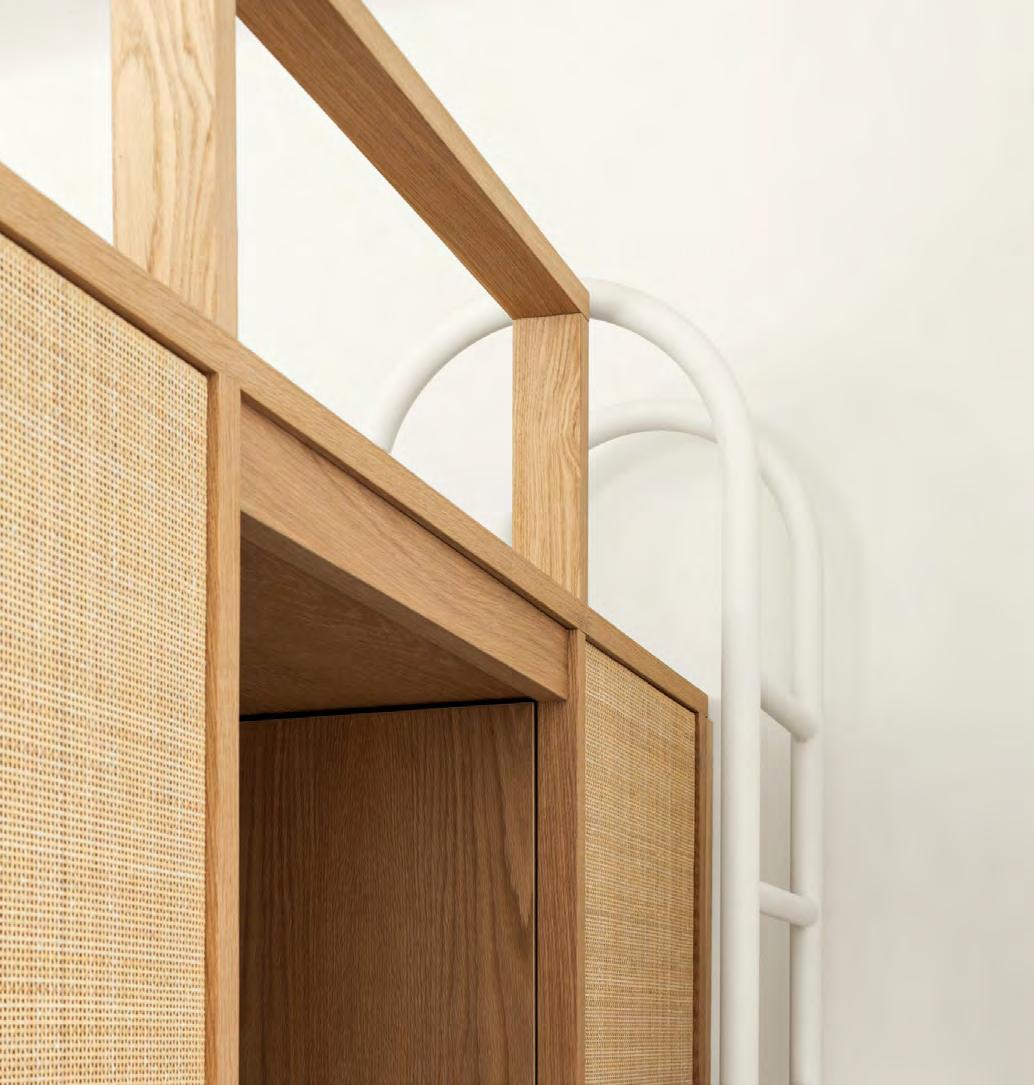
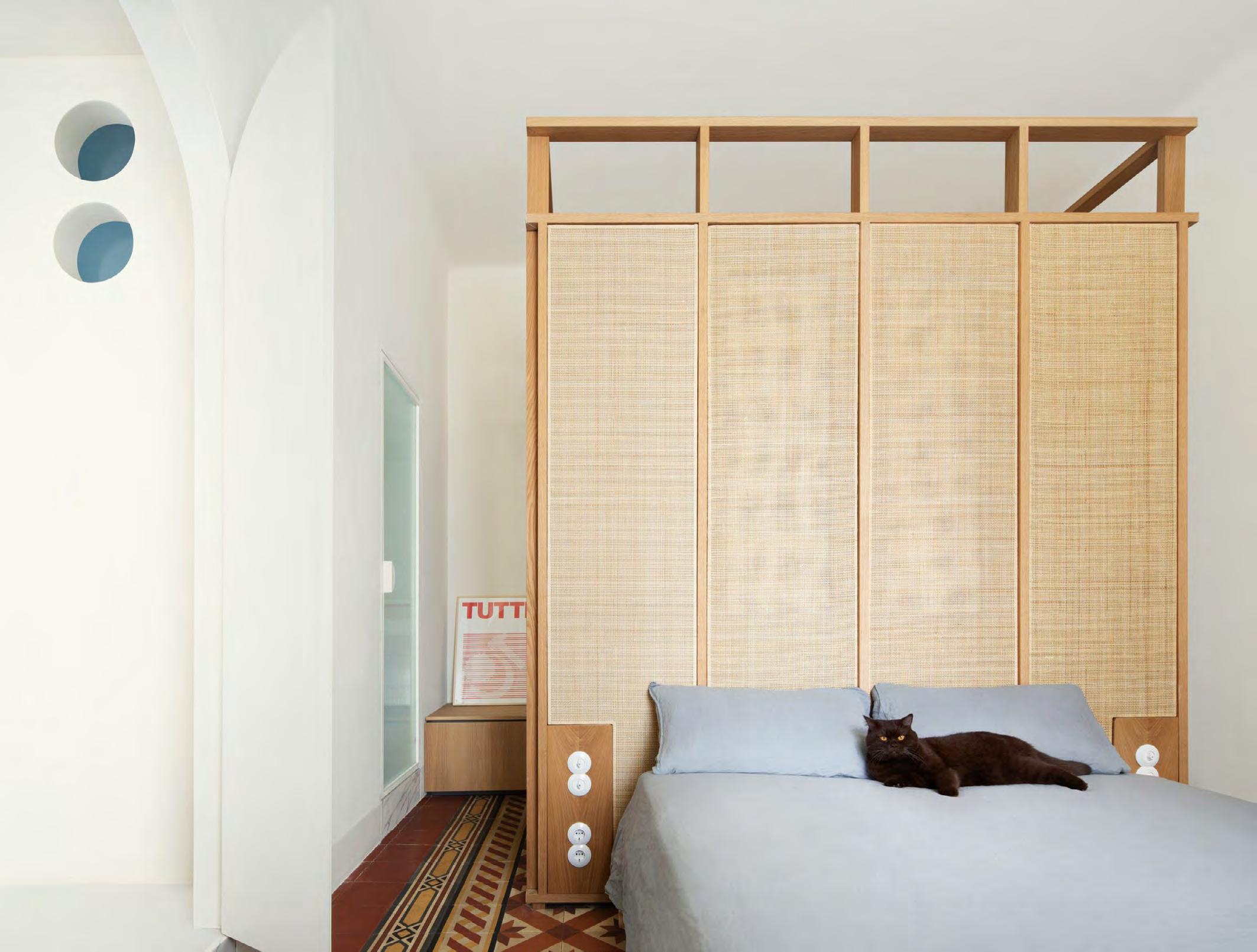

Un flâneur des parfums
academic year | 2022 place Thessaloniki, Greece
The flâneur of perfumes is a male figure of urban affluence and modernity who wanders in the city while being cut off from society. His sole purpose is to observe the industrialized modern life of the city and create new perfumes based on his experiences. He believes in the power of scents to evoke memories and shapes his identity around the perfumes he creates. He hides his visual identity and lets the world know him only through his perfume. His life revolves around exploring and creating perfumes, and his home is a place of personal care that arouses curiosity from passers-by. He enjoys exposing his personal life without revealing his identity and believes that memory is more etched through a unique scent than through visual images.
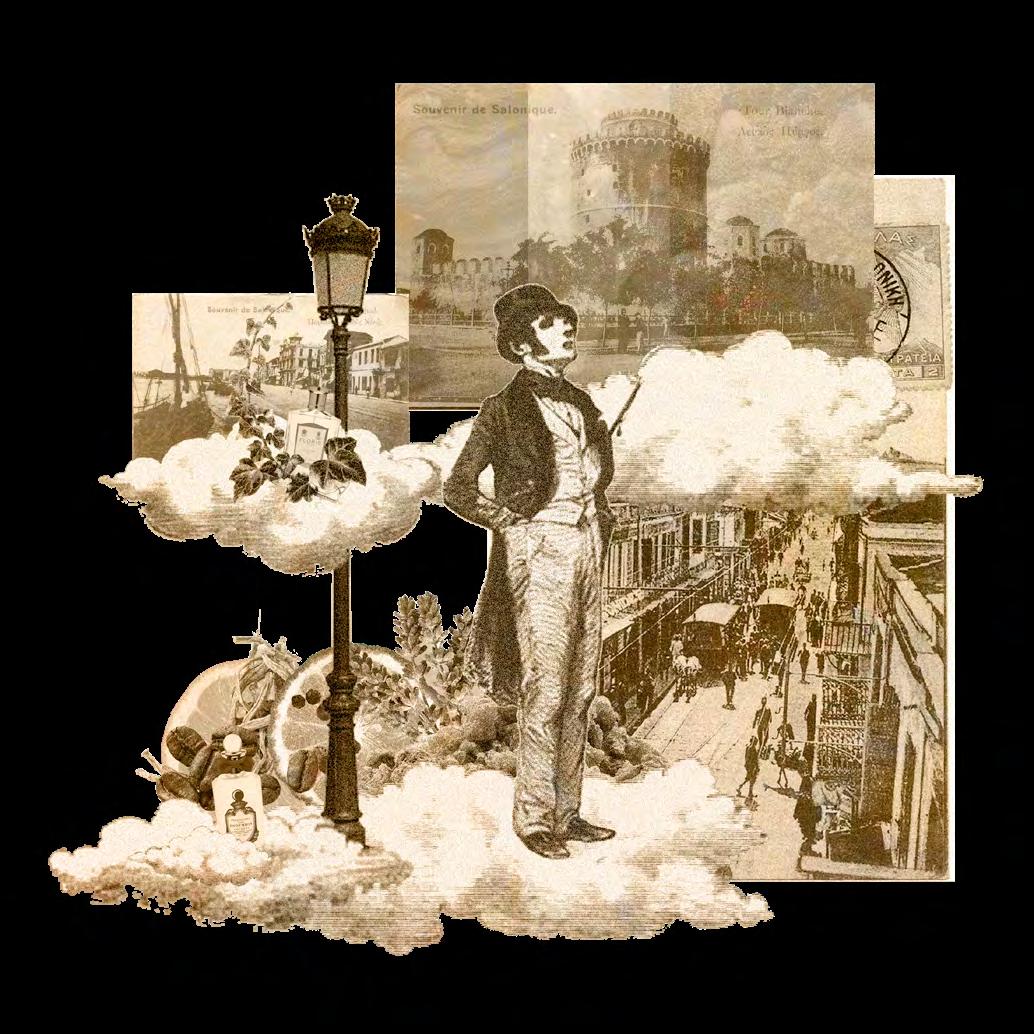
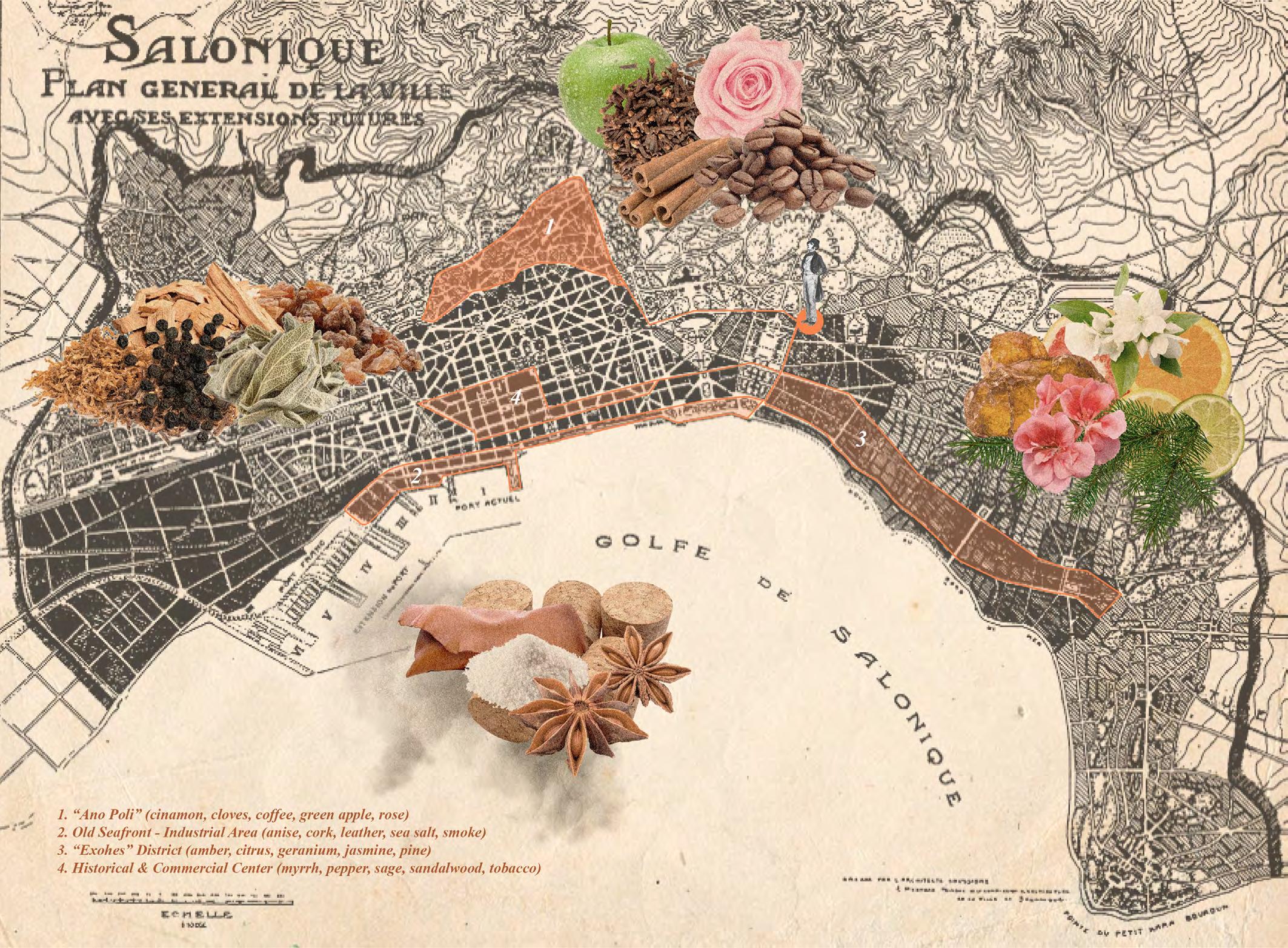








Youth Park: Meeting Point & Observatory
academic year | 2021
place Nea Irakleia, Greece
A youth park in Nea Irakleia, Chalkidiki, Greece, is designed with elements representing the cultural center’s folk dances, the agricultural co-operative’s warehouse, the surrounding buildings’ distinct roofs, the adjacent fields, and the village’s grid-like layout. Interestingly, the park combines a folk dances hall and an agricultural co-operative warehouse, which is not typical. These structures differ in appearance and function, reflecting their distinct purposes. Park visitors can take part in various events, such as climbing a metal ramp to see an artificial miniature grain field, and a real view of the fields from the highest level. Additionally, there’s a section where visitors can descend a small hatch to reach a large, closed concrete dome. A circular metal staircase provides access to the outside world and amazing views of the fields from an elevated vantage point. The upper surface of this dome serves as a sloping square platform for park visitors. Square platforms within the fields allow visitors to immerse themselves in the agricultural surroundings.


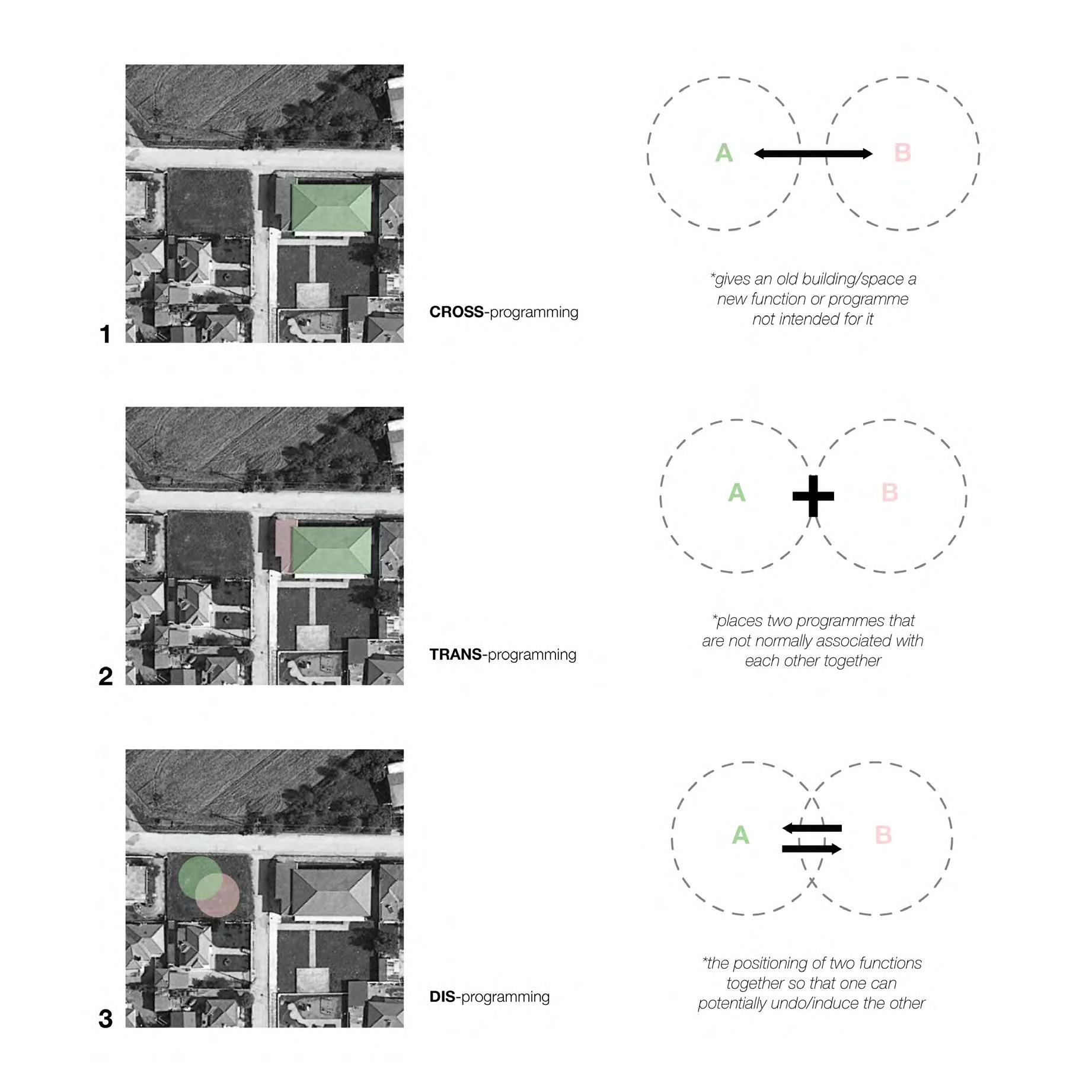
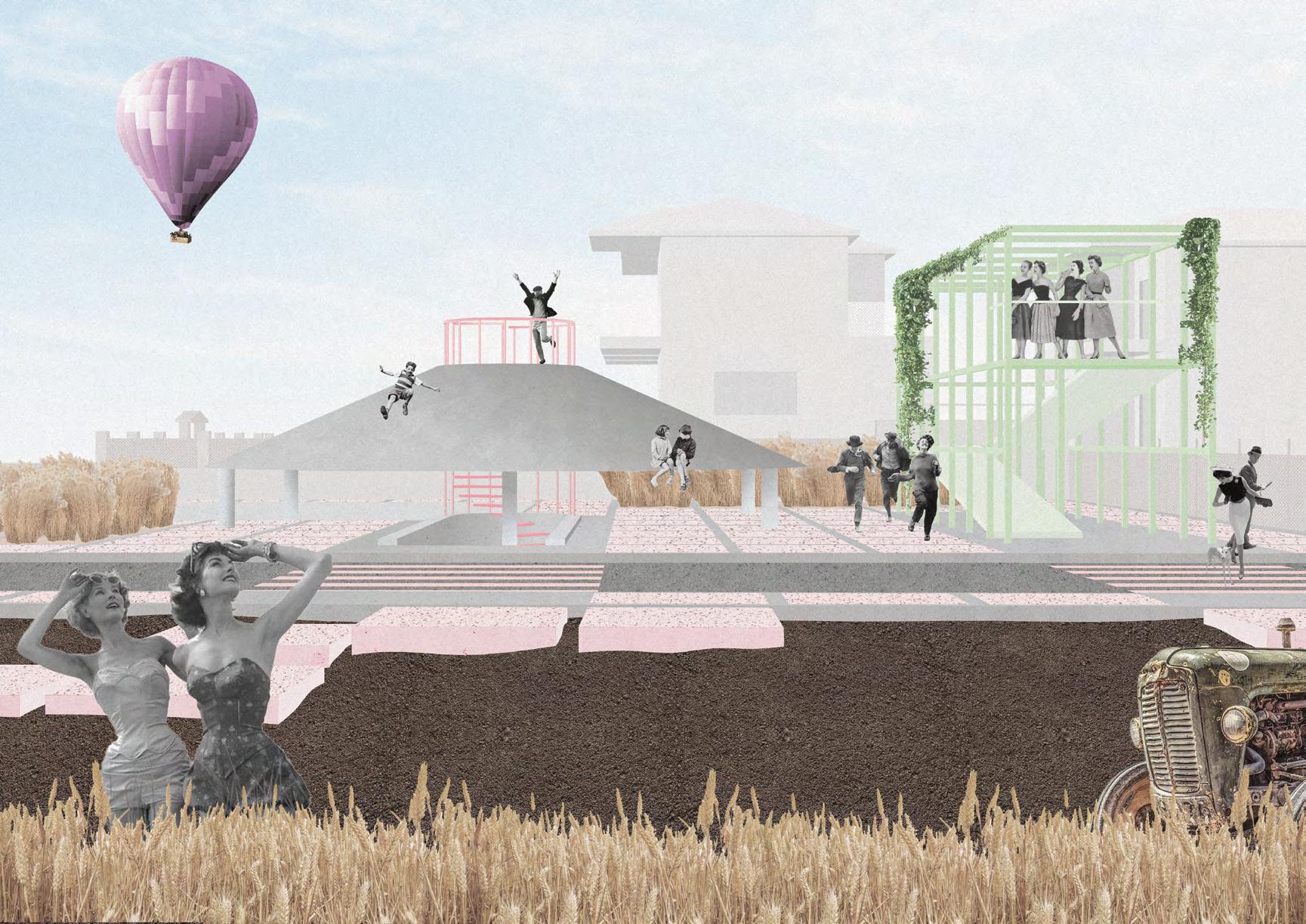


Boutique Hotel in Corfu
work year | 2023
place Corfu, Greece
collaboration with for Not a Number Architects
Introducing a preview of an upcoming 5-star Boutique Hotel in Corfu. The hotel is located in a historic building on one of the island’s most historic streets. These pages showcase the newly constructed basement of the building, which will house the restaurant’s restrooms and mechanical installations. The basement will have a modern and different aesthetic compared to the rest of the building, incorporating Corfiot architectural references. The design of the toilets reflects simplicity and contemporary architecture, blending the new structure’s modern elements with the classicism of the original building. The warm vintage-style walls contrast with the cold materials such as concrete floors, marble, black metal and inox furnishings, and glass doors. One of the highlights of this space is a large mirror that spans the walls and ceiling, connecting the central vanity with the main corridor of the basement. This creates a reflection effect that gives the illusion of a larger space.
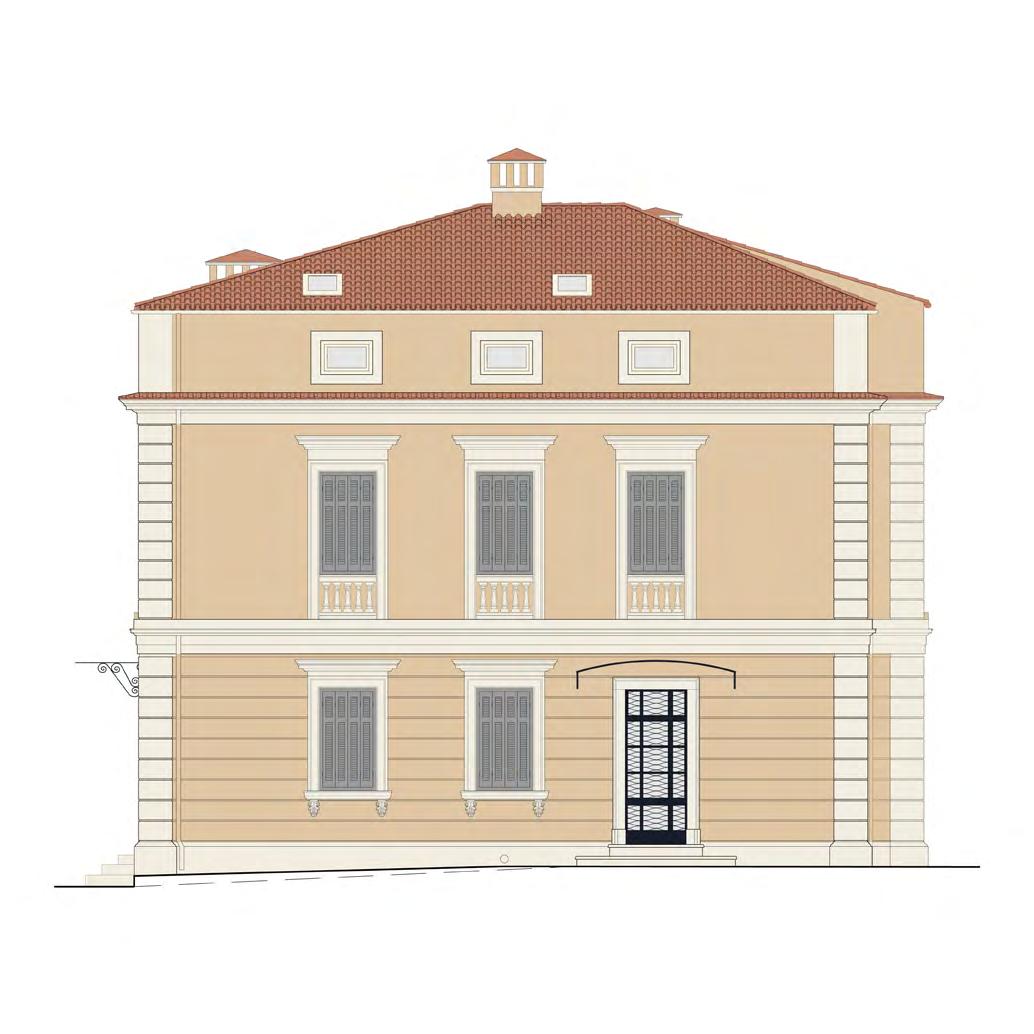

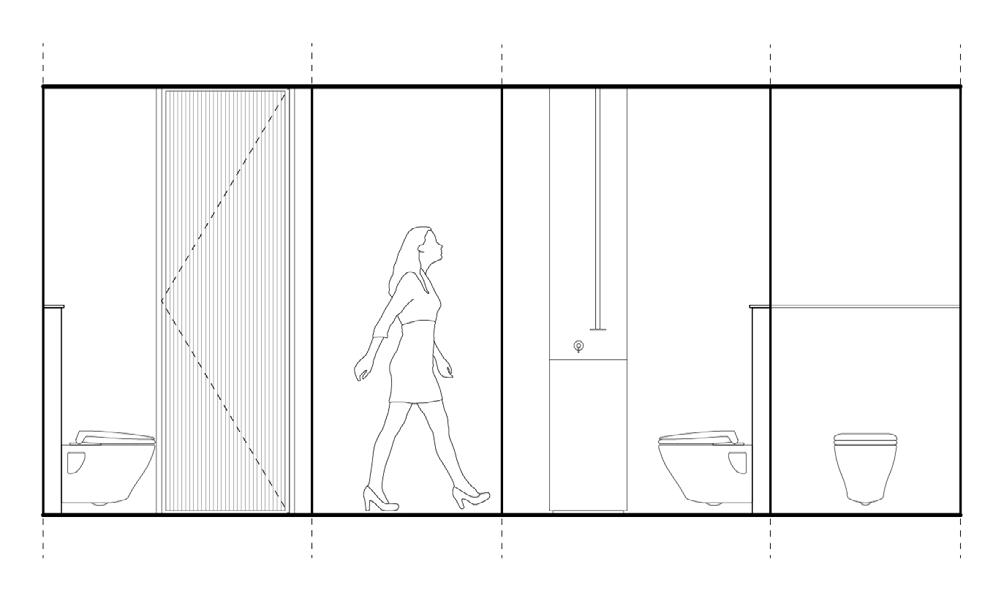



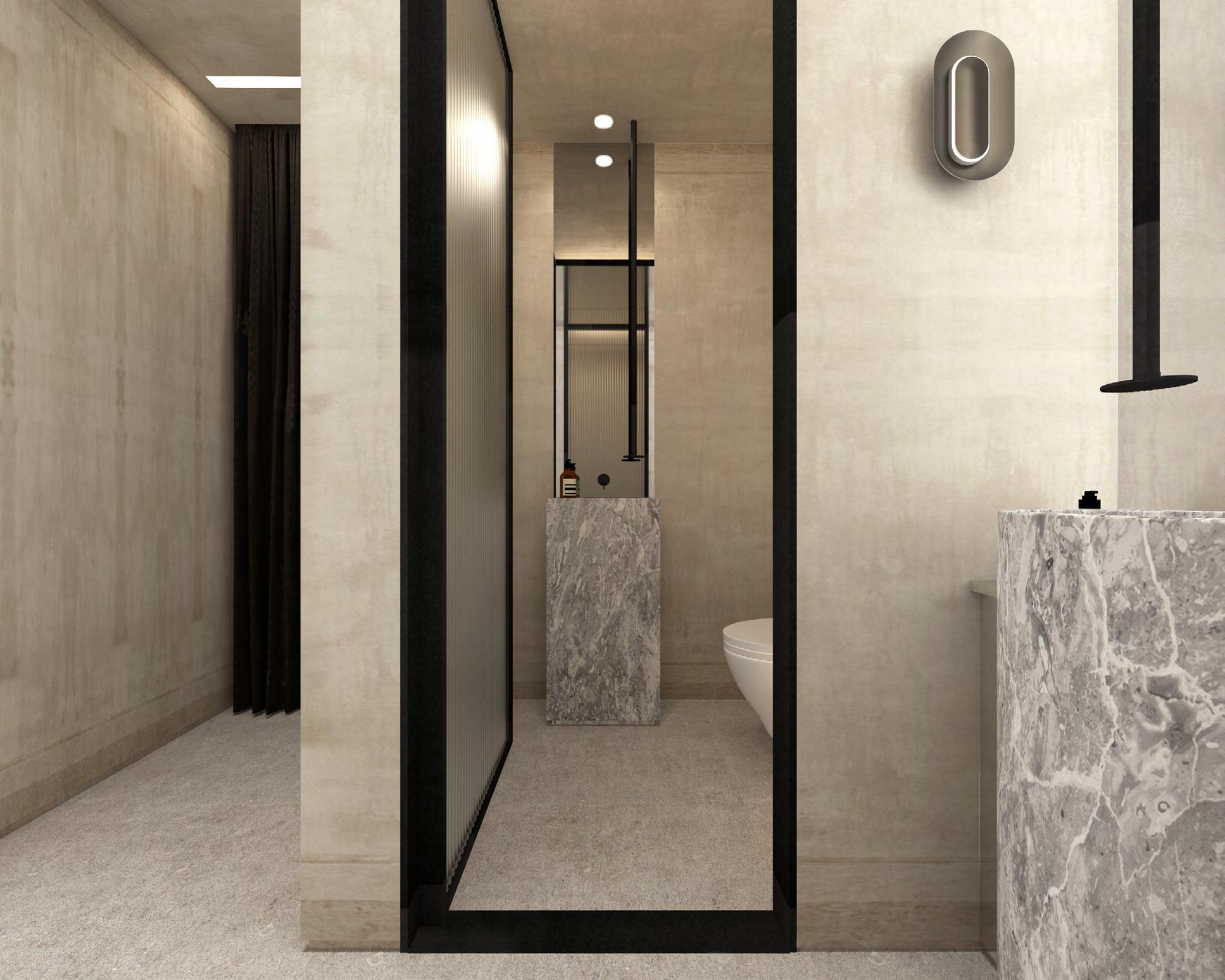
academic year | 2019
place Thessaloniki & Chalkidiki Coastline, Greece photography | Stavros Alexandros Marinos
A series of art pieces depict the current state of fortresses and shelters located on the coastline of Thessaloniki & Chalkidiki, Greece. These structures belong to two different eras: the Metochi of Kritjianon is a historical relic from the Middle Ages with a religious character, while the Bunkers date back to World War II. The art showcases the morphology and typology of these structures, along with commentary on their current or past situation and use in the landscape.


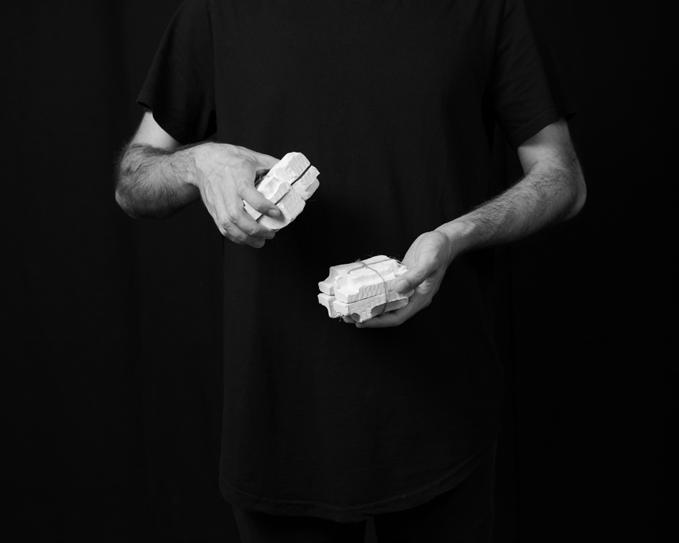

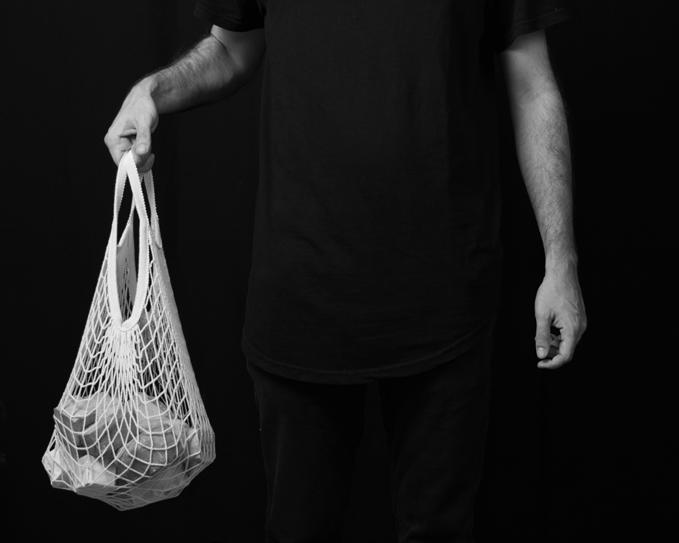



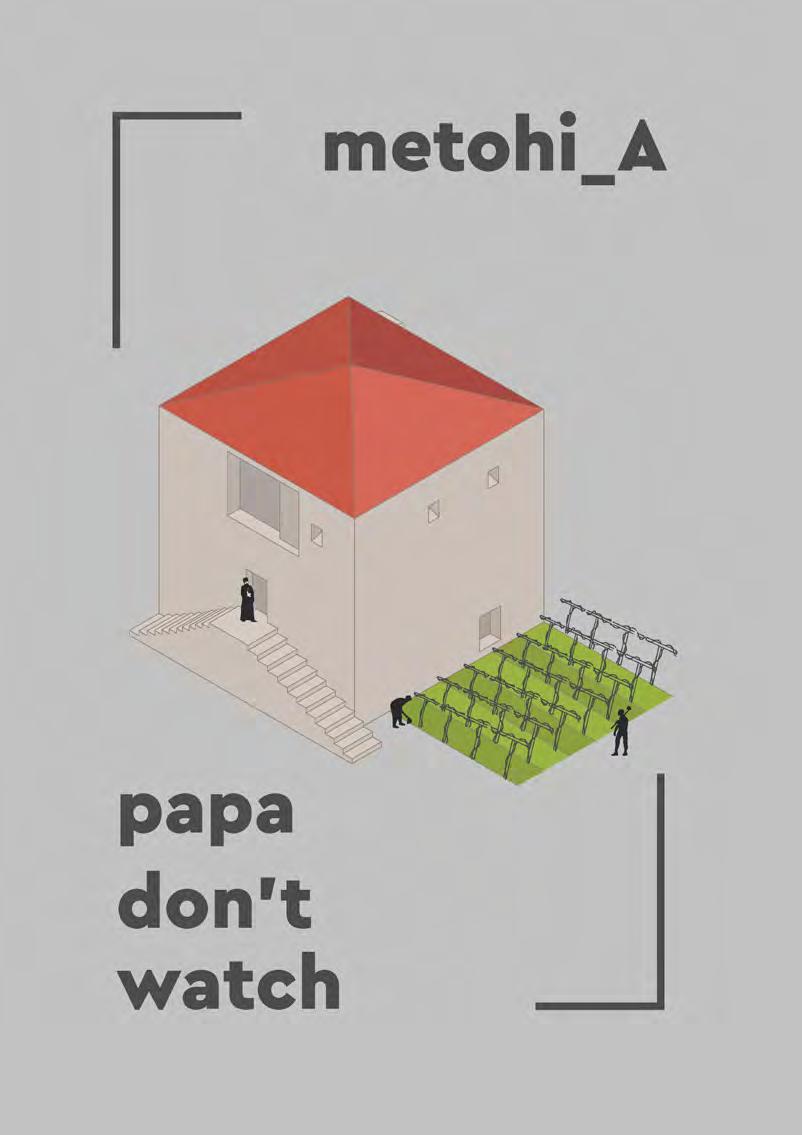
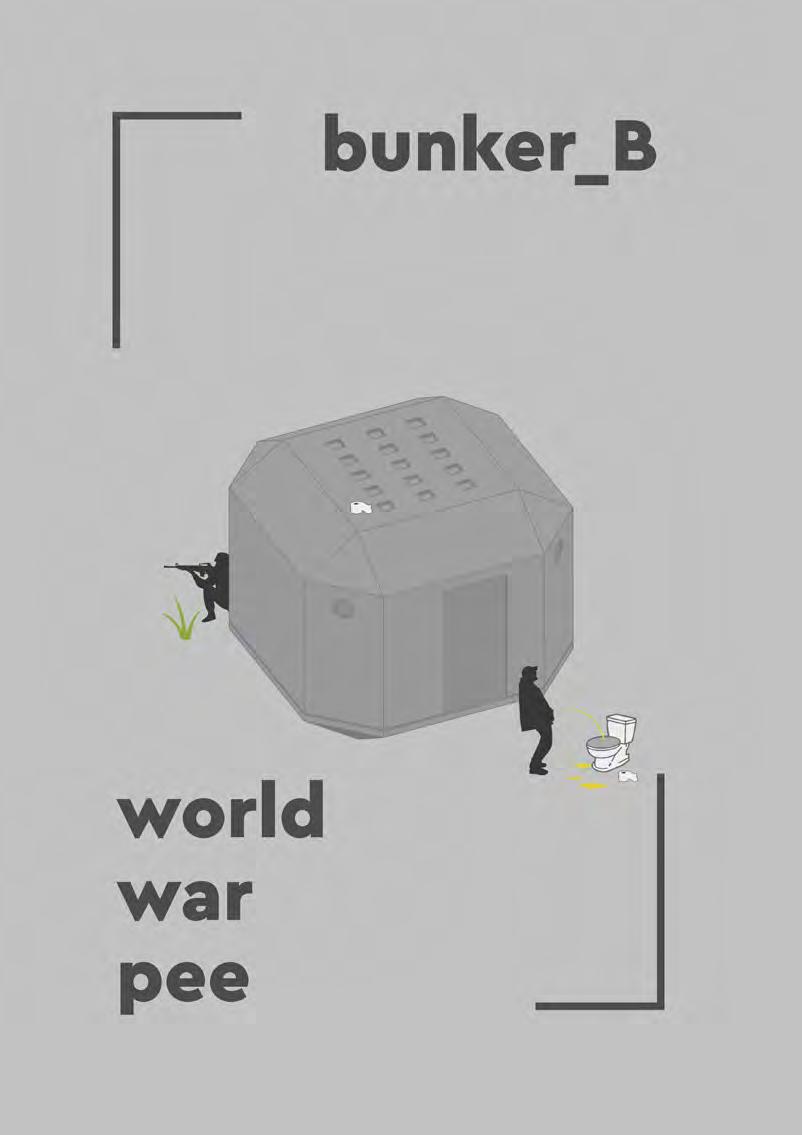
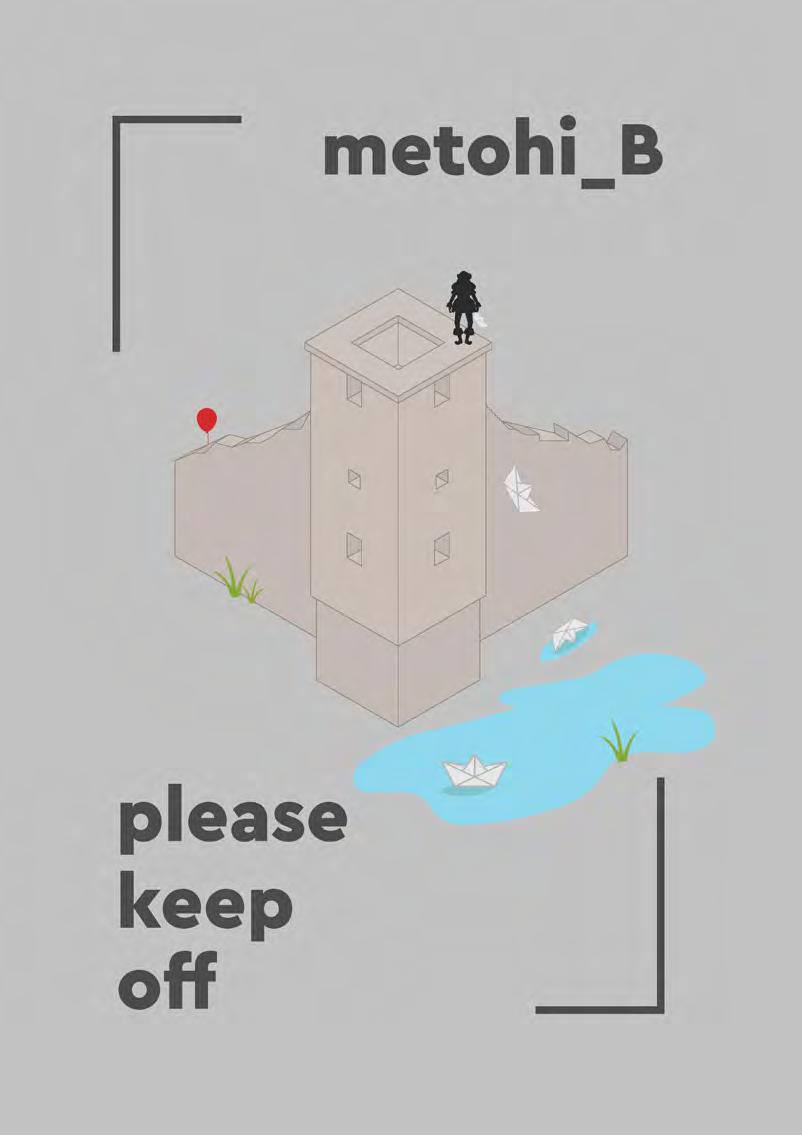
Fortresses
Corstorphine House
work year | 2021
place Edinburgh, United Kingdom
collaboration with for studio ATOMAA with Margherita Dellepiane & Philip Kolevsohn photography | Alberto Strada
Corstorphine Hill is one of the seven hills surrounding Edinburgh’s historic center. New residential areas are emerging around the city. A young couple with a small child plans to build a house in a fairly dense, semi-urban area. The goal is to create living, studying, and working environments with varying degrees of privacy, silence, and light. The internal spatial organization will be developed in sections to make the most of the limited space. The lower floor will house the family living spaces, while the upper level will contain the study area and the bedrooms, offering different lighting and views.
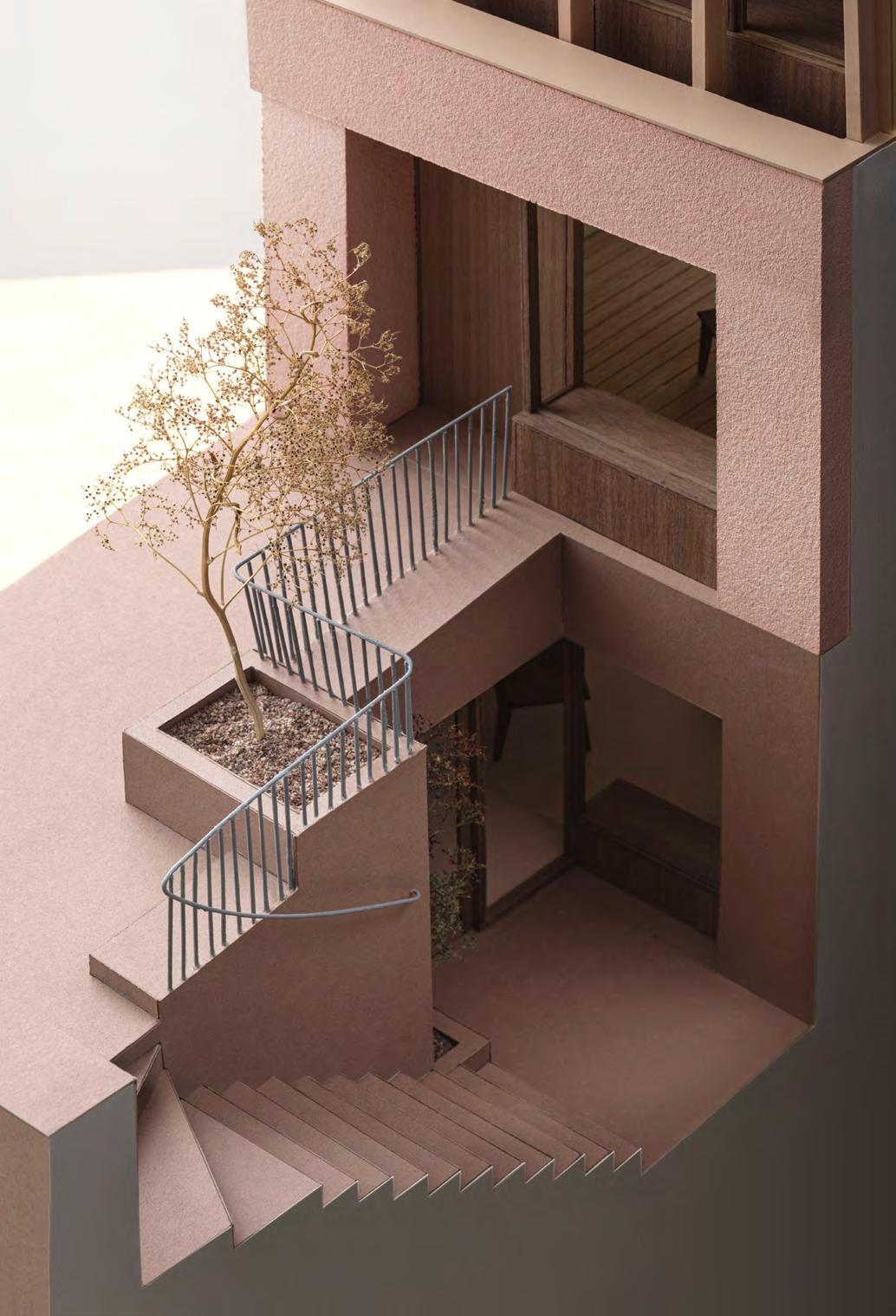



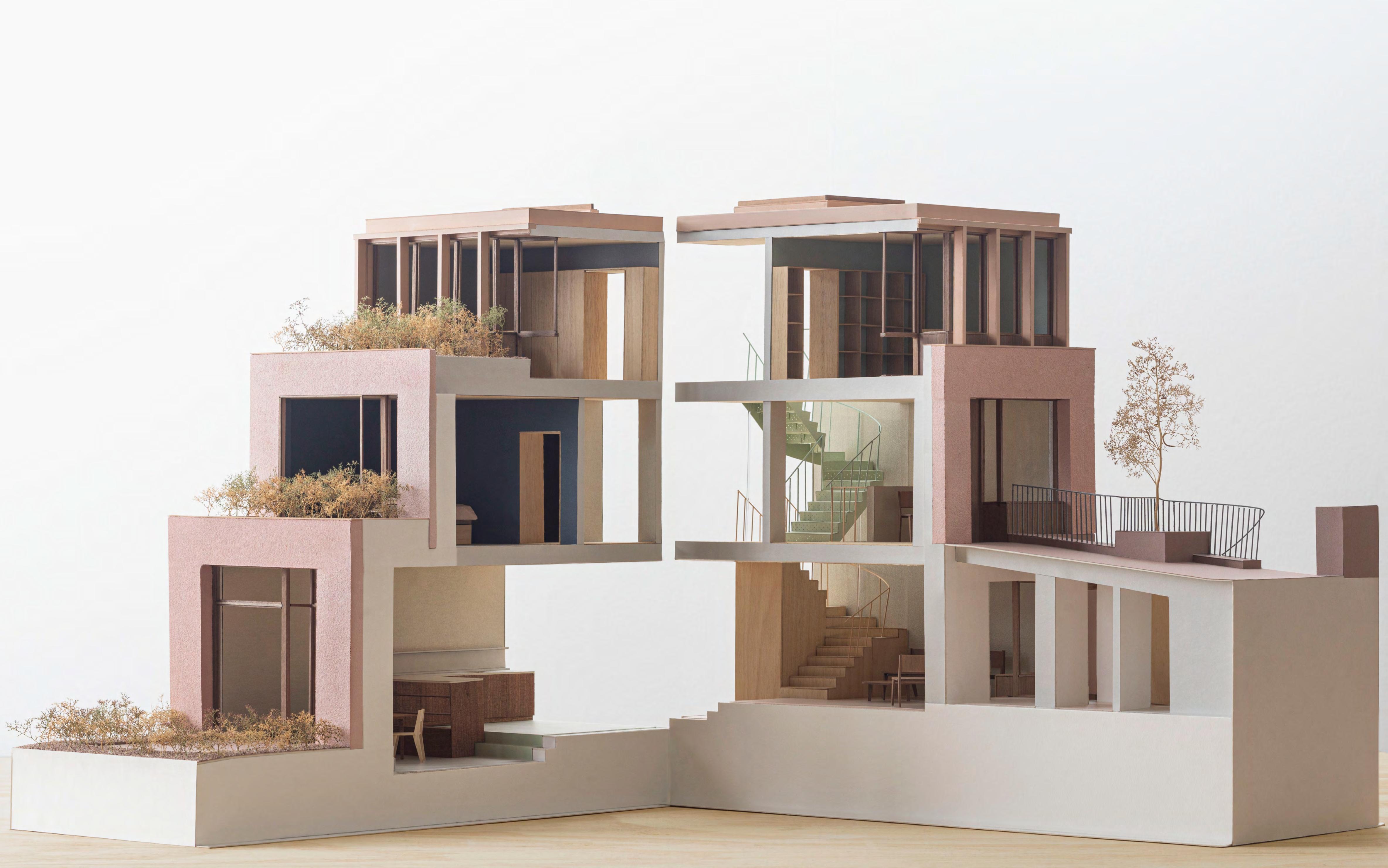
Tasting Area & Wine Museum for a Winery
academic year | 2018
place Zitsa, Greece updated | 2024
This building is situated in Zitsa, a semi-mountainous small village located a few kilometers outside the city of Ioannina. Zitsa is renowned for its wine, as viticulture is one of the main activities of its inhabitants. The village is internationally acclaimed for its wine produced from white grapes of the Debina variety. This project involves the construction of a complementary building for a winery, which will serve additional functions. This new monolithic concrete structure includes a cellar in its basement, housing the finest wines of the winery. The first floor accommodates a museum showcasing the history of wine, while the ground floor features a tasting area offering a breathtaking view of the mountainous landscape of Epirus and the surrounding vineyards.




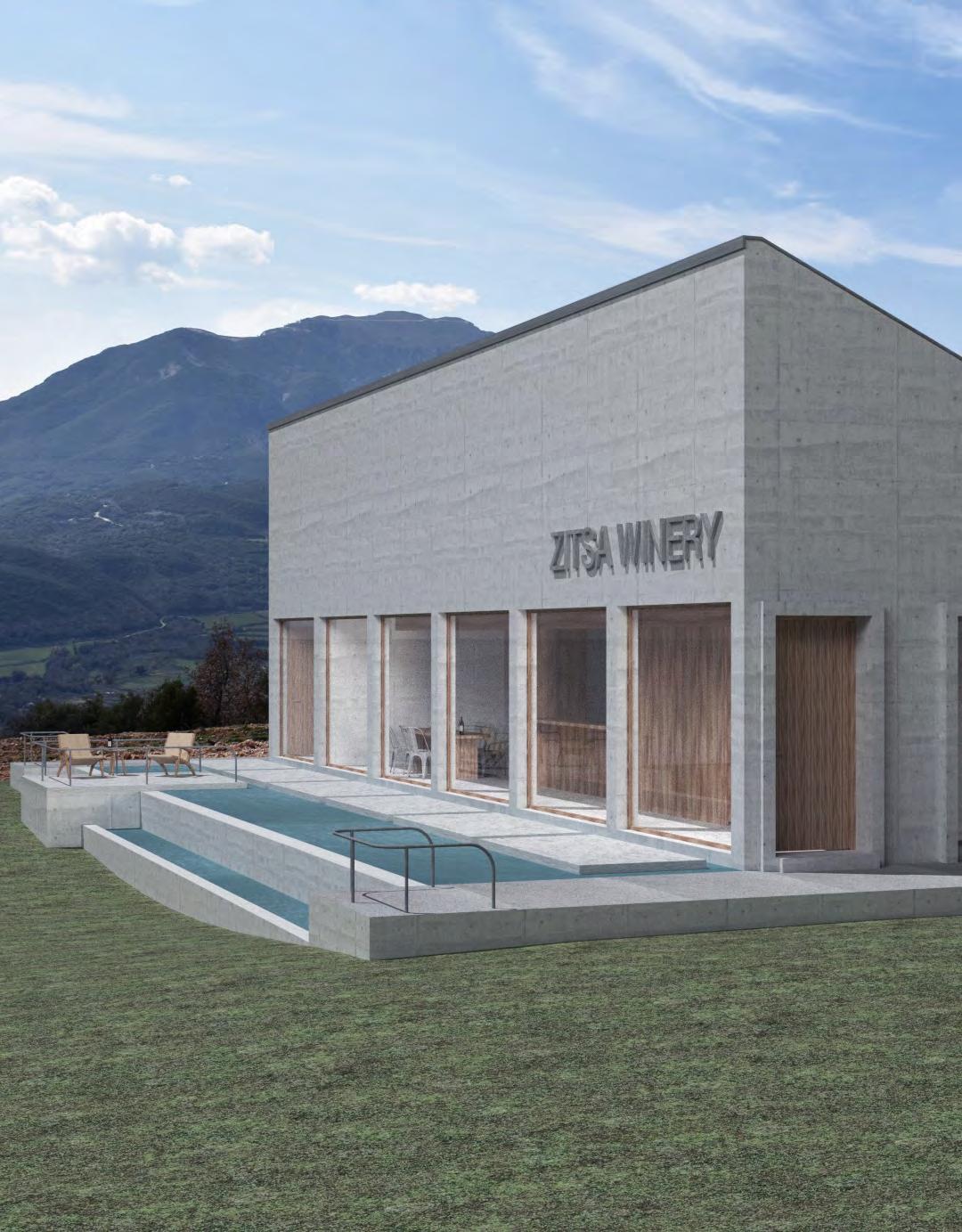

Thank you for your time!
