


PORT FOLIO
PHAIBOONNUKULKIJ ACADEMIC AND EXTRACURRICULUM 2022-2023
KONGPHAT
KONGPHAT PHAIBOONNUKULKIJ
Kongphat Phaiboonnukulkij is a forward-thinking individual with a passion for innovation, sustainable design, and leadership in the field of architecture. Currently pursuing a BA Honours in Architecture accredited by RIBA, Kongphat is expected to graduate in 2024 from the University for the Creative Arts.
As the Co-founder and CTO of Phytavaren Technology LTD, Kongphat has demonstrated exceptional leadership in spearheading research and development efforts for groundbreaking projects Notably, he played a pivotal role in the creation of the Interlocking Semi-Calcite Passive Brick, contributing to sustainability in construction His innovative contributions led to the recognition of Phytavaren Technology as one of the "Best 50 Proptech Startups in Europe 2023" by the EU Proptech Association
In addition to his entrepreneurial endeavors, Kongphat is actively involved in various roles at the University for the Creative Arts, serving as a Campus Officer, Equality Diversity & Inclusivity Committee member, and Ambassador. His commitment to advocating for student rights and promoting diversity reflects his dedication to creating a positive impact within the university community.
Kongphat's achievements extend beyond the academic and entrepreneurial realms, as he has been recognized for his contributions to sustainability, winning awards such as the Cooling for Thermal Comfort Award 2023 and the Circular Innovation Challenge Southeast Asia Award 2023
42 Sufflok Rd Canterbury, Kent the United Kingdom
kongphatphaiboonnukulkij@gmail.com
(+44) 7376 945980
EDUCATION
September 2022August 2024 (expected)
September 2021June 2022
February 2020September 2021
University for the Creative Arts | BA honors Architecture in RQF level 5-6
University of Newcastle upon Tyne | BA honors Architecture in RQF level 4
Taylor College Auckland| Foundation Year in RQF level 3
EXPERINCE
PHYTAVAREN TECHNOLOGY LTD | APRIL 2022 – PRESENT
- Spearheaded research and development efforts for the interlocking Semi-Calcite Passive Brick, focusing on the readiness of technologies prior to all phases of product development.
- Directed the development of a built environment monitoring system, and led the innovation and production of Interlocking Passive Design Bricks, contributing to sustainability construction and further research in simulation and theoretical calculation
- Provided leadership and guidance to cross-functional teams, collaborating with designers and engineers internationally to ensure smooth project execution and delivery
- Integrated calculated material data into the design process, ensuring that sustainability and energy efficiency remained at the forefront of all projects
- Played a pivotal role in calculating and testing the material properties of the Interlocking Semi-Calcite Passive Brick, ensuring its structural integrity and sustainability.
- Recognized as one of the "Best 50 Proptech Startups in Europe 2023" by the EU Proptech Association for innovative contributions.
CORSTORPHINE & WRIGHT ARCHITECTS | FEBRUARY 2024 – PRESENT
RIBA Student Mentoring Scheme (Apprenticeship)
-Introducing to life in practice and gain practical advice on working as an architect.
-Developing key skills and access one to one support and guidance in the architectural industry.
CORAL LIFE | JULY 2023 – JUNE 2023
Passive Design Architectural Intern
- Developed a strong foundation in sustainable architecture especially passive house principles and gained a deep appreciation for the significance of energy-efficient design.
- Actively participated in various stages of the architectural design process and experienced hands-on experience in the field of architecture, focusing on the Passive House standard.
LAWRAY ARCHITECTS | MARCH 2023 – JUNE 2023
RIBA Student Mentoring Scheme (Apprenticeship)
-Introducing to life in practice and gain practical advice on working as an architect.
-Developing key skills and access one to one support and guidance in the architectural industry
ANIMA TURRIS

The initial idea started with the ecological effect in a shared habitat called the edges effect to represent the changes in population and community structure that occur in the boundaries of two or more habitats which in this case are farmland, river, and woodland The design foc ses on the bird species here Grebes Di ers Waterfo l and Wading birds

PH

PHASE I


pre-construction phase wood with the reinfo studs and joints to strengthen the entire structure and enhance the stability of the spiral and tower where human animal and nature will occupy

PHASE V
Installation of the supporting design elements: install the nest, stair, or the hierarchy structure and formation of ecosystem-based design This is the final phase of construction process,
PHASE III



Wooden studs and joints installation phase 1: the major wooden studs are connecting to the ground will be installed first The studs will add the wooden connecting joint for holding the ground studs, leaving a gap for the studs that are not connecting to the ground




PHASE II





foundation installation: excavation process began to create a ring cylinder-like foundation with a connection with the significant structural studs of Anima Turris to hold the main structure to progress to another step



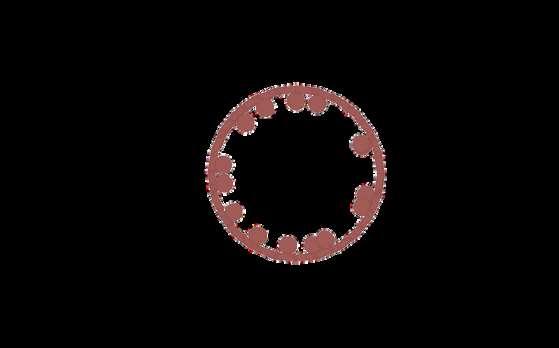



The construction requires heavy machineries and laborintensive method techniques for the formation of Anima Turris and the formation of the landscape The wood of Aspen and Birch given the light wood colour to the landscape of Milton Manor






 TYPEI
TYPEII
TYPEIII
TYPEIV
TYPEI
TYPEII
TYPEIII
TYPEIV









3 and the shrubs and the bush alongside the Great River Stours where the birds from those habitats are moving between the boundaries of two or more habitats The network of birds located on the towers, and habitats








SHEEP CIRCULATION
The sheep circulate and roaming around the neutral grassland, they preferred stay in the grassland and consuming the plants in that habitat The conditions of the sheep stay closed to architecture and group of trees may because of the protection from the rain and wind protecting the small sheep in herd and plant from those that grow on architecture

















The landscape, architecture, and natu be the long period of time to obtain strategies plans Conservation action c benefiting the species: Protection development plan policies By using ar














ARCHITECT HOUSE
The three-story residences, interconnected by central gardens and bridges, offer a seamless blend of living and working spaces The ground floor encompasses a multifunctional hub, featuring a dining area, kitchen, bedroom, and a versatile mixed-use work area. Moving upward, the first floor unfolds as a curated space with a living area, office, bedroom, and garden. The second floor introduces an office, meeting space, and an elevated garden, all interconnected by a corridor. The innovative upper deck seamlessly links the second-floor office to the first, fostering fluidity in the architectural narrative The design harmonizes with nature, employing elemental materials like concrete and glass Bridges act as conduits for natural sunlight and airflow between two-story blocks Two stairs and circulation streams ensure privacy for residents while maintaining a welcoming atmosphere for guests The studio and working spaces, strategically placed and accessed through the central stairway, contribute to the functional synergy of the living and working environment. The central garden, conceived as a ravine with a meandering stream, serves as the heart of the architectural marvel, infusing a pervasive sense of peace and tranquility.




Air Circulation
The layout is strategically planned to harness natural airflow, enhancing cross-ventilation and ensuring a

1000
1200
1400
Sun Aspect
Designed to embrace the full spectrum of natural sunlight Large, strategically placed windows and glass panels adorn the structure, inviting an abundance of daylight into every corner of house and garden

Rain + Water
Rainwater harvesting techniques are integrated to collect and channel rainwater, contributing to the irrigation of the lush greenery The thoughtful placement of landscaping to facilitates water absorption


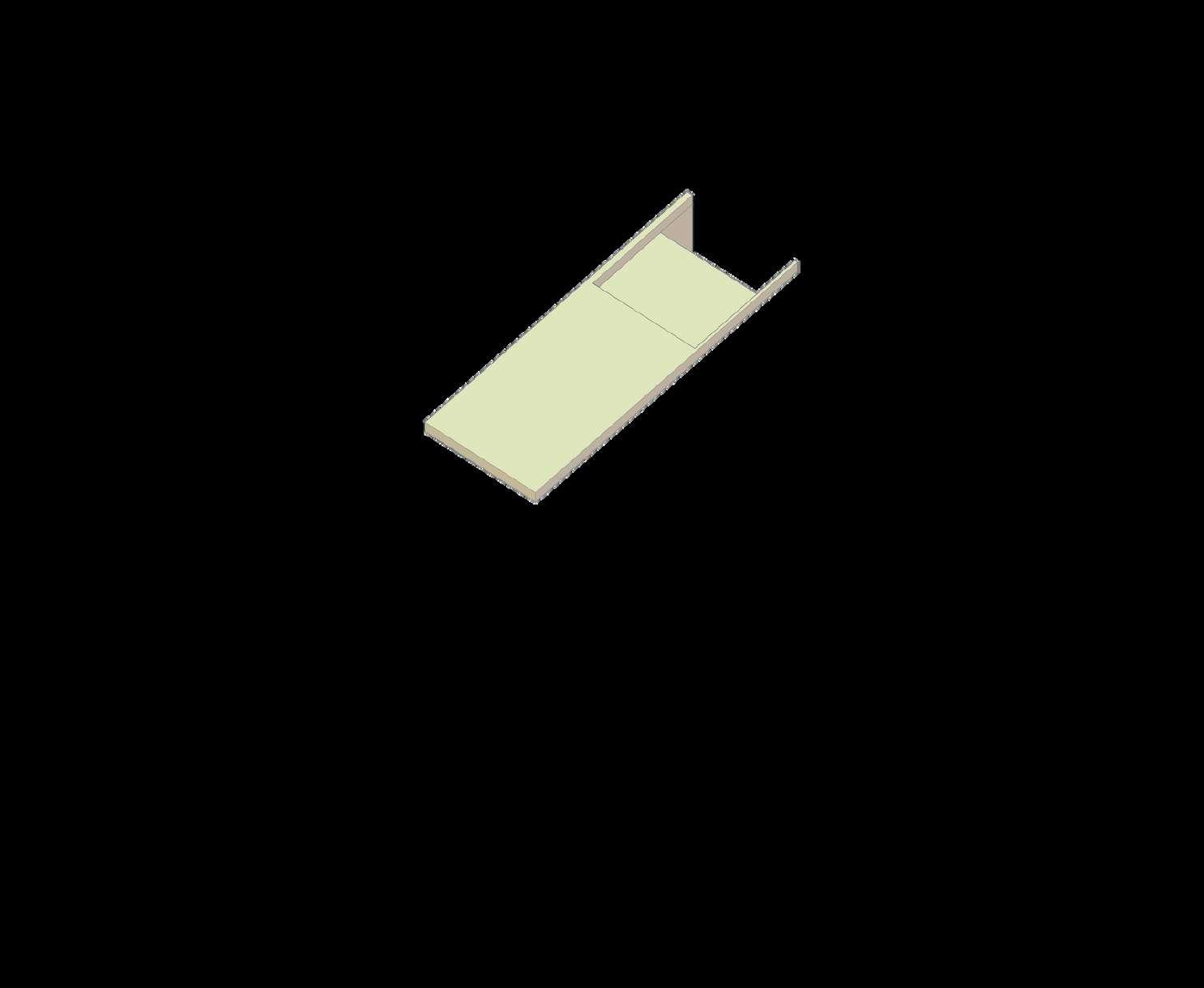



















TheArchitect’sHouse 1 2 3 3 4 5





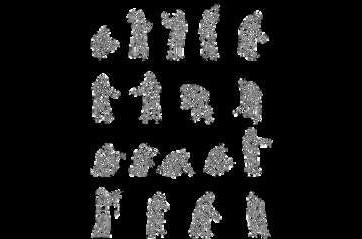














Construction Strategy
























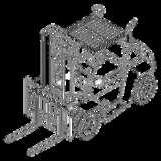

Roof Structure
I RoofStructurePlywoodTimber400mm
II ReinforcementTimberReinforcement200mm
III WaterproofMembraneModifiedBitumen2mm
IV InsulationLayerExtrudedPolystyrene100mm
V PaversConcretePaversandGravel100mm
VI VaporBarrierPolyethyleneSheeting2mm
VII RoofDeckOrientedStrandBoard18mm
Thistechnicaldesignisacomprehensiveand integratedsolutionthatprioritizesthestructural functional andenvironmentalaspectsofthe building Bycombiningqualitymaterialsand thoughtfullayering thedesignachievesa harmoniousbalancebetweenstrength energy efficiency andsustainability Itstandsasatestament toaholisticapproachinarchitecturalengineering ensuringthatthestructuremeetsbothaestheticand performancecriteria
Green Roof Structure
Window Structure
I OuterFrameoruPVC20mm
II SashFrameAluminium20mm
III GlazingUnitDoubleGlazed15mm
IV SpacerBarsWarm-EdgeSpacer10mm
V SealantPolyurethaneandSilicone5mm
Floor Structure
I FloorStructurePlywoodTimberStructure240mm
II SlabReinforcementTimberReinforcement88mm
III VaporBarrierPolyethyleneSheeting2mm
IV InsulationLayerRigidInsulationBoards50mm
V SubflooringOrientedStrandBoard(OSB)18mm
VI UnderlaymentSyntheticUnderlayment2mm





LA CITÉ DES MILLE VIE
GÉNÉRATEUR D'ÉNERGIE
HOULOMOTRICE ET SOLAIRE
L'espace entre chaque pièce du panneau est relié au générateur d'énergie houlomotrice et à l'édifice flottant.
CONTRÔLER LA DÉFENSE
CONTRE LES ONDES DE MER
L'espace entre chaque pièce du panneau permet à la lumière du soleil de passer à travers et d'atteindre la profondeur du littoral pour la croissance de l'aquaculture.
La connexion entre les panneaux et la structure peut se déplacer vers le haut et vers le bas pour assurer la défense lorsque le niveau de la mer change.
PRODUCTION DE PRODUITS MARICOLES ET AQUACOLES
La surface sous les panneaux doit avoir un espace de fixation pour que l'aquaculture des algues et des coquillages puisse prospérer.
CONNEXION AVEC LE POINT D'ÉCHANGE DE RESSOURCES
LE POINT D'ÉCHANGE DE RESSOURCES PEUT ÊTRE
CONNECTÉ À D'AUTRES BÂTIMENTS FLOTTANTS POUR
UNE MEILLEURE GESTION DES RESSOURCES EN MER.

La ville envisagée pour émerger des marées en mouvement se veut un écosystème holis terrestres et les formes de vie marines Sa situation stratégique dans l'environnement mar un écosystème prospère L'architecture biomimétique s'inspire de l'agencement comp espaces interconnectés. La conception architecturale comprend un réseau de pannea fonctions, notamment celle de générer de l'énergie solaire et de l'énergie des vagues, d d'aquaculture, et de servir de ferme végétale terrestre en mer. Afin d'assurer la stabilité de vessie gazeuse ouverte que l'on trouve chez les poissons. Ce mécanisme permet à l'arc profondeurs de l'océan, il existe un connecteur d'échange de ressources qui permet d'uti connecteur sert de conduit pour une gestion efficace des ressources au sein de la ville flot
ES MARINES LCDMVM

PRODUCTION EN MER DE PRODUITS AGRICOLES TERRESTRES
La surface sous le panneau est conçue pour avoir une poche d'air permettant à la structure de flotter et de supporter le poids des plantes terrestres.
Habitation pour les êtres terrestres avec verger en mer
La matérialité de la calcite maintient l'édifice flottant comme un flotteur naturel tandis que la surface peut servir d'habitat aux créatures.
LE CONTRÔLE DU SYSTÈME DE FLOTTAISON ET DE DÉFENSE
Le point d'appui de l'édifice flottant contrôle la flottabilité et fournit de l'espace pour le récif corallien à la surface.
LIEN AVEC LA FONCTION D'ÉCHANGE ET D'ANCRAGE DES RESSOURCES
L'extension du tube d'échange de ressources peut être maintenue au point de connexion au fond, ce qui permet à la structure de flotter librement.
ARCHITECTURE OF LA CITÉ DES MILLE VIES MARINES LCDMVM
stique qui favorise l'intégration et la coexistence entre les êtres humains, les organismes in littoral, qui englobe la zone où vivent environ 93 % des espèces marines, ouvre la voie à lexe des protozoaires marins et la planification de cette ville flottante vise à créer des ux flottants reliés à un édifice flottant central. Cette structure centrale a de multiples e faciliter les processus de phytoremédiation, de soutenir les activités de mariculture et e l'architecture en cas de vagues, le mécanisme de contrôle de la flottaison s'inspire de la chitecture de rester stable et équilibrée au milieu des ondulations de la mer. Dans les liser de l'eau propre, des eaux grises, de l'électricité et d'autres ressources essentielles. Ce tante.


FERME SOLAIRE ÉDIFICE FLOTTANT POLYVALENT FLOTTANT POLYVALENT FERME MARICOLE Verger en mer ZONE DE PHYTOREMÉDIATION FLOTTANT POLYVALENT VERGER EN MER FERME MARICOLE FERME SOLAIRE FERME AQUACOLE FERME D'ALGUES FERME OFFSHORES FERME À VAGUES ÉDIFICE FLOTTANT POLYVALENT
CONSTRUCTION DE LA CITÉ DES MILLE VIES MARINES LCDMVM
Le processus de construction de la cité des mille vies marines comprend le déploiement initial du point d'échange de ressources, la formation de la structure en calcite et l'assemblage dans le vaste environnement aquatique Cette approche interdisciplinaire assure le développement durable de la ville et favorise une coexistence harmonieuse entre l'environnement bâti.


Phase I - L'installation du point d'échange des ressources au fond de la mer, ainsi que le passage des tuyaux pour se connecter à d autres points

Phase III - L'assemblage de l'édifice flottant a lieu dans la mer, en reliant la partie inférieure, la structure principale et les panneaux

Phase II - Le moulage de la structure en calcite a lieu sur le quai, en utilisant sa flottabilité pour transporter le site intertidal au large des côtes

Phase IV - Le réaménagement de l'édifice flottant commence par la création d'interconnexions avec d'autres édifices flottants et points de ressources



SYSTÈME DE PROTECTION CONTRE LES COUPS DE MER SYSTÈME DE GÉNÉRATEUR D'ÉNERGIE HOULOMOTRICE SYSTÈME DE RESSOURCES INTERCHANGEABLES
LONG HOUSE SETTLEMENT
NESTLED WITHIN THE PICTURESQUE STATES OF BORNO, ADAMAWA, AND YOBE IN NIGERIA, EMERGES AS A BEACON OF SUSTAINABLE AND INCLUSIVE LIVING DESIGNED TO CATER TO A DIVERSE RANGE OF FAMILIES AND OCCUPATIONS, FROM FISHERMEN TO FARMERS, TRADERS, CRAFTSMEN, AND TEXTILE ARTISANS, THIS SETTLEMENT EMBODIES THE ESSENCE OF HARMONIOUS COEXISTENCE WITH NATURE AND COMMUNITY. AT ITS CORE LIES THE CONCEPT OF IMMEDIATE HABITABILITY, WHERE THE CORE HOUSING MODULE SERVES AS A STURDY FOUNDATION FOR FAMILIES OF VARYING SIZES, ENSURING A SEAMLESS TRANSITION INTO THEIR NEW HOMES. WHETHER IT BE THE STANDARD NUCLEAR FAMILY OR MULTIGENERATIONAL, POLYGAMOUS, EXTENDED, OR ELDERLY COUPLES. THE MODULAR DESIGN ALLOWS FOR EASY UPGRADES AND EXPANSIONS, ENABLING INHABITANTS TO CUSTOMIZE THEIR LIVING SPACES AS THEIR NEEDS EVOLVE THIS ADAPTABILITY ENSURES THAT THE SETTLEMENT REMAINS A LIFELONG SANCTUARY FOR ITS RESIDENTS, ADAPTING TO THE EVER-CHANGING DYNAMICS OF THEIR LIVES THRIVES OFF-GRID, BOASTING SELF-SUFFICIENCY IN WATER TREATMENT, FOOD PRODUCTION, LIVESTOCK FARMING, WATER COLLECTION, AND ENERGY GENERATION THE DESIGN SEAMLESSLY INTEGRATES PASSIVE VENTILATION, CLERESTORY ROOFS FOR RAIN CAPTURE, AND COVERED SPACES UNDER THE VERANDALIKE STRUCTURES, OPTIMIZING NATURAL RESOURCES AND PROMOTING A COMFORTABLE LIVING ENVIRONMENT. PHYTOREMEDIATION ZONES, SMALL GARDENS, RECREATIONAL AREAS, AND CHICKEN COOPS DOT THE LANDSCAPE.
OUTDOOR KITCHEN SPACE
LOCATED UNDER ROOF COVERED SPACE TO SUIT WITH LOCAL CULTURE


VENTILATION DESIGN
PASSIVE VENTILATION DESIGN ALLOW CROSS VENTILATION IN HOUSE
CLERESTORY ROOF
FOR MOVING THE RAIN TO GARDEN AND ALLOWING LIGHT TO COME THROUGH
COVERED SPACE
COVERED ENTIRE SPACE IN THE HOUSING MODULE
WORKING AREA
AREA SUPPORT FOR CRAFTING, TEXTILE, AND MIXED USES
RAIN GARDEN
GARDEN SUPPORT FOR RAIN AND GROWS EDIBLE PLANTS.
ZAURE
FIRST TO ENTER AREA TO RESIDENTIAL SPACE NEXT TO THE GARDEN
RESIDENTAIL SPACE
SPACE FOR LIVING SPACE, STORAGE, BEDROOMS FOR ALL AGES
U P G R A D E A B L E I N T E R C O N N E C T I N G H O U S I N G C O M P L E X


AGRICULTURAL ZONE
AGRICULTURAL FARMING AREA LOCATED ON THE OUTHER PART OF THE RESIDENTIAL AREA.

ELDERLY CORE MODULE
COMPACT SPACE FOR ELDERLY PEOPLE WITH HIGHER ACCESSIBILITYIES.


CHICKEN COOP
DESIGNED FOR THE CHICKEN LIVESTOCK FOR LOWER CARBON FOOTPRINT FOOD PRODUCTION.
RESIDENTIAL
UPGRADEABLE R CONSISTING VARIOUS S



FOUNDATION FORMATION FORMING CLAY AND RED SAND MIXTURE FOR FOUNDATION COLUMNS INSTALLATION INSTALL WOODEN COLUMNS ACROSS THE FOUNDATION PLATFORM INSTALLATION INSTALL WOODEN PLATFORM AND WOODEN CONNECTING GIRTS STRUCTURE DEVELOPMENT BUILDING THE MUD BRICK AND CLAY MIXTURE FOR HOUSE UPPER INSTALLATION INSTALL ROOF STRUCTURE LIKE PURLIN RAFTER ETC ROOF ATTACHMENT INSTALL THE ROOF AND ADDITIONAL INSULATION LAYERS



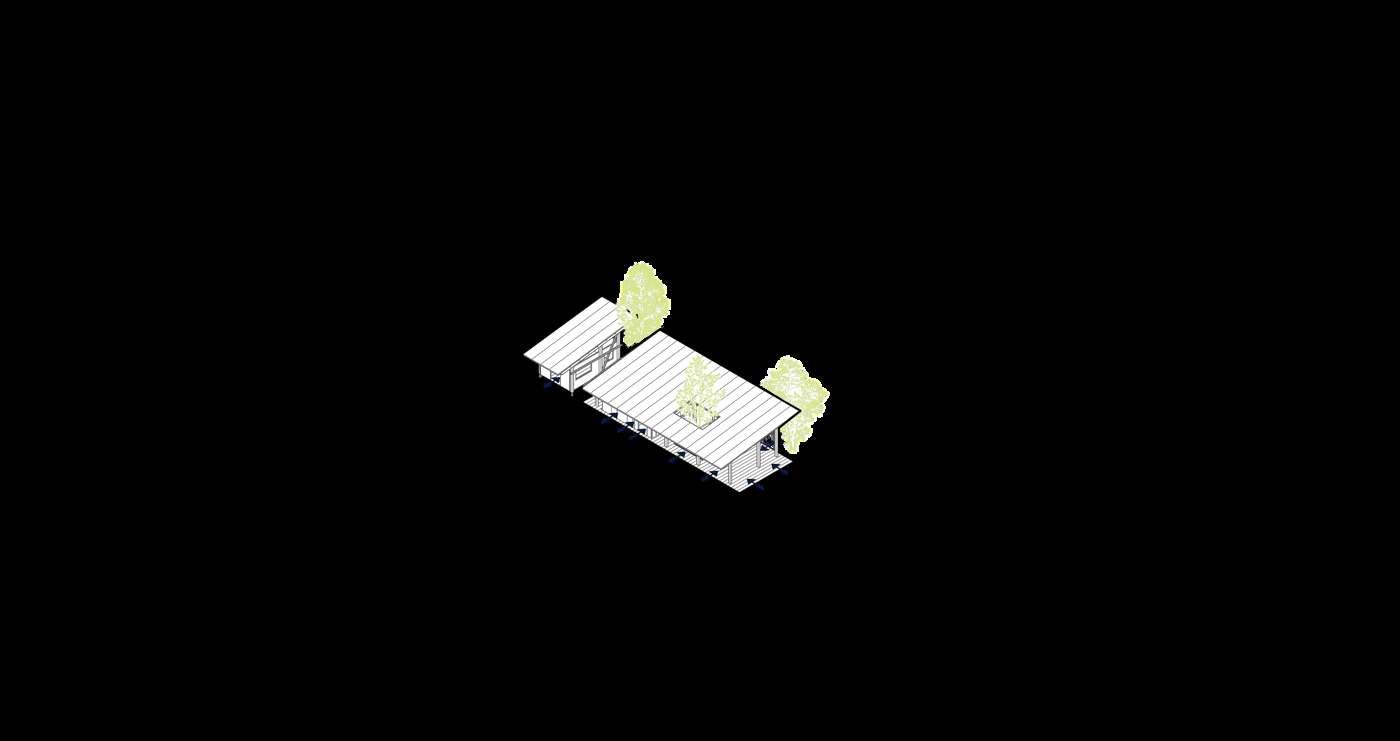


WATER COLLECTION WIND VENTILATION ACCESSIBILITY SUN PATH COMPONENTS WATER STORES IN THE RAIN GARDEN AND TOILET CROSS VENTILATION ACCESS AROUND THE HOUSE ACCESS IN EVERY DIRECTIONS IN BOTH AREA THE ROOF PROVIDING SHADING FOR ALL SHADED AREAS UPGRADEABLE ASSEMBLY STRUCTURE FOR EXAPNSION

TOMATO + MUSIC PERGOLA PAVILION
The idea of using sound to boost plant growth dates back to the 1960s, when a researcher named Dorothy Retallack conducted a series of experiments on the effect of music on plants She played different types of music to a group of plants and observed their growth patterns Retallack claimed that plants exposed to classical music grew better than those exposed to rock music or no music at all. In the 1990s, a researcher named Dr. Dan Carlson developed a device called the Sonic Bloom, which was designed to play low-frequency sound waves to plants He claimed that the device could increase plant growth and yield, and several farmers reported positive results after using it on their crops. Sound-Evoked Physiological Reactions in Plants by Molecular Phytobacteriology Laboratory. In summary, the sounds have effect to the plant do to vibration create by sounds because vibration stilmulate the expansion of xylem and phylum


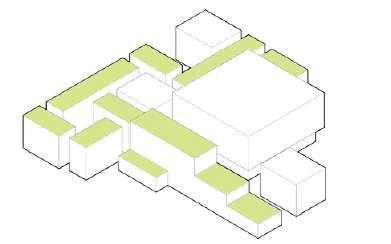



Circulation People could moving from the buildings to another by the routesonthesiteandcouldaccessfromallsidesofthesite Greenery Farming buildings of various types of Pergolas Farm IncludingwiththeOrchardbuildingresembleCanterbury DayProgramme The engagement of the community vibrant activities from thegardentokitchenwithexperimentalresearch NightProgramme The vibrant activities and events in the music hall to small temporarybarsandpubswithresearchonplants

Amphitheatre

amphitheaters include standing structures an area which echoes perform center open st


nd the site there is a building which has various purposes and onalities such as, cookery classes, music practicing room, atory, food storage, conservatory, and workshop
A farm over covered walk in a gar double row of posts or pillars with by climbing plants Allotment
a plot of land made available for i or growing food plants so formin residence of the user

To create an architecture for tomato and music, two different elements with different conditions to stores, according to the brief the requirement of the building plan are archive space auditorium, laboratory, conservatory, atelier, workshop, support area, and toilet The conceptual idea of the architecture is enclosure and openness of room for the tomato in the scientific genus as Solanum which means the fruit of the Sun comes from the need for sunlight Therefore area for tomatoes is supposed to have accessibility to sunlight in this architectural Tomato + Music Pergola Pavilion


pavilion has several meanings:It may be a subsidiary building that is either positioned separately associated with music rehearsal and a semi outdoor living space
Tomato + Music Pergola Pavilion Main Building
Po
Pergola's Farm
Pavilion
MÁSMARSA

THE CHALLENGES OF LIVING ON MARS ARE THE ENVIRONMENTAL CONDITION OF THE PLANETARY FROM RADIATION, EXTREME TEMPERATURE, ATMOSPHERIC PRESSURE, ETC OR THE DIFFICULTIES IN THE CONSTRUCTION AND ESTABLISHMENT OF THE SETTLEMENT MÁSMARSA IS THE ARCHITECTURE RESPONSE TO THE PROBLEMS, CONSTRUCTED BY 3D PRINTING TECHNIQUE USING THE GRAINS OF SYNTHESIS MARTIAN POLYMERS SUITABLE FOR INTERSTELLAR LOGISTICS OF THEIR LIGHTWEIGHT AND COMPACTED ASSEMBLE AND INSTALL ON THE SURFACE OF MARS USING THE ROVERS AND LANDERS THE COMPONENTS OF THE MÁSMARSA IS VERSATILE AND CAN SEPARATE

I I G
















TYPE A - 1 TYPE A - 2 TYPE A - 3 TYPE A - 4 TYPE A - 5 TYPE A - 6 TYPE A - 7 TYPE A - 8 WINDOW - WINDOW WALL - WALL ALL WINDOWS WALL - AIRLOCK AIRLOCK - AIRLOCK AIRLOCK - WALL WINDOW - AIRLOCK AIRLOCK - WINDOW TYPE ACOMPONENTS WITH NO CONNECTOR E G MULTI PURPOSE UNIT, RESTING UNIT, RESEARCH UNIT E G MULTI PURPOSE UNIT, WORKING UNIT, RESTING UNIT E G PRIMARY CONTROL UNIT, GREEN HOUSE UNIT, WATER TREATMENT UNIT E G CONNECTOR UNIT, ACCESS UNIT E G OXYGEN UNIT, CORRIDOR UNIT E G CONNECTOR UNIT, ACCESS UNIT E G WATER UNIT, ELECTRIC UNIT, OXYGEN UNIT E G WATER UNIT, ELECTRIC UNIT, OXYGEN UNIT TYPE B - 1 TYPE B - 2 TYPE B - 3 TYPE B - 4 TYPE B - 5 TYPE B - 6 TYPE B - 7 TYPE B - 8 WINDOW - WINDOW WALL - WALL ALL WINDOWS WALL - AIRLOCK AIRLOCK - AIRLOCK AIRLOCK - WALL WINDOW - AIRLOCK AIRLOCK - WINDOW TYPE BCOMPONENTS WITH CONNECTOR E G MULTI PURPOSE UNIT, RESTING UNIT, RESEARCH UNIT E G MULTI PURPOSE UNIT, WORKING UNIT, RESTING UNIT E G PRIMARY CONTROL UNIT, GREEN HOUSE UNIT, WATER TREATMENT UNIT E G CONNECTOR UNIT, ACCESS UNIT E G OXYGEN UNIT, CORRIDOR UNIT E G CONNECTOR UNIT, ACCESS UNIT E G WATER UNIT, ELECTRIC UNIT, OXYGEN UNIT E G WATER UNIT, ELECTRIC UNIT, OXYGEN UNIT





















































































































