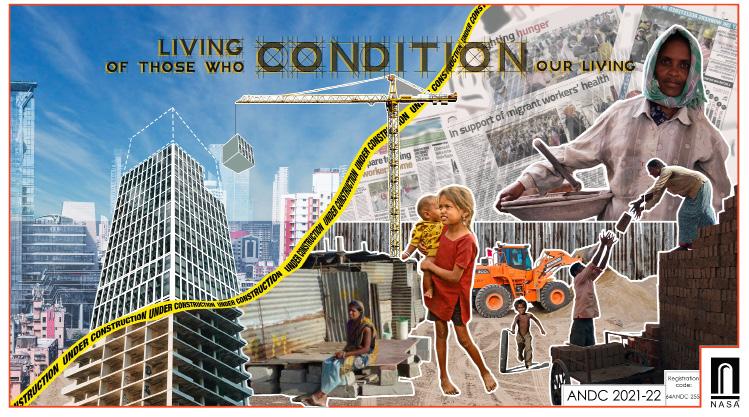

PORTFOLIO
VARUN KONAM
SELECTED WORKS
2019 -2024

VARUN KONAM

+91 9330743567
Hyderabad ,Telangana,500003
konamvarun2000@gmail.com
https://issuu.com/konam_varun
I am a Architecture graduate with a strong design sense and a keen interest in innovative, sustainable design practices. I blend creative ideas with practical solutions to achieve a balanced integration of function and style. My academic background and hands-on experience have provided me with a solid foundation in architectural principles, enabling me to approach projects with a clear vision for efficiency and environmental responsibility. I am passionate about designing spaces that are not only aesthetically pleasing but also contribute positively to the community and the environment.
PERSONAL DETAILS
Date of Birth: 11th May, 2000
Gender: Male
State: Telangana
Languages: English, Telugu, Hindi
EDUCATION
10th STANDARD (SSC),2015 - 2016
Sri Chaitanya Techno School, Hyderabad, Telangana
12th STANDARD(SSC) , 2016 -2018
Sri Chaitanya Junior College, Hyderabad, Telangana
Graduation (B.Arch) ,2019 - 2024
Indian Institute of Engineering Science and Technology, Shibpur
SOFTWARE SKILLS


Autodesk Autocad
Autodesk Revit
Trimble Sketchup
Lumion
EXPERIENCE
Architectural Internship
Sumit Maity Architect, New Delhi | 01 Jan - 17 Jun
- Assisted senior architects with schematic design and development.
- Produced digital and physical models for client presentations.
- Conducted site visits and documented existing conditions.
Delhi Development Authority Housing ,Sector A1-A4, Narela




Adobe Photoshop
Adobe Illustrator Adobe InDesign
MS Office
- Developed schematic plans and modifications for urban housing projects.
Nav Bharat Udyan (New India Garden), New Delhi
- Contributed to an iconic structure competition with innovative design ideas.
Andritz Hydro Pvt Ltd Factory Building - 49/.5 Mathura Road, Prithla, Palwal, Haryana
- Created detailed CAD drawings and MS steel door specifications for industrial design.
MT Kailash Apts - 358, Tower-I
- Prepared working drawings for interior renovations, covering services, doors, and windows.
North East Cultural Centre - Sector-13, Dwarka, New Delhi
- Supported design for a multi-functional cultural centre (1000-capacity auditorium, seminar halls, exhibition spaces, banquet halls, guest rooms on a 5350 sqm plot with two basements) by preparing presentation sheets, CAD drawings, renderings, and updating window/door schedules.
INTERESTS
Painting
Portraits
Photography
Photo editing
Dancing
Micro art
COMPETITIONS
Annual NASA: Design Competition - Rank 100/600+
The competition was to design a temporary shelter for construction workers. Initiated the design process of the worker's shelter and finalised on detachable frame work.
CONTENTS :
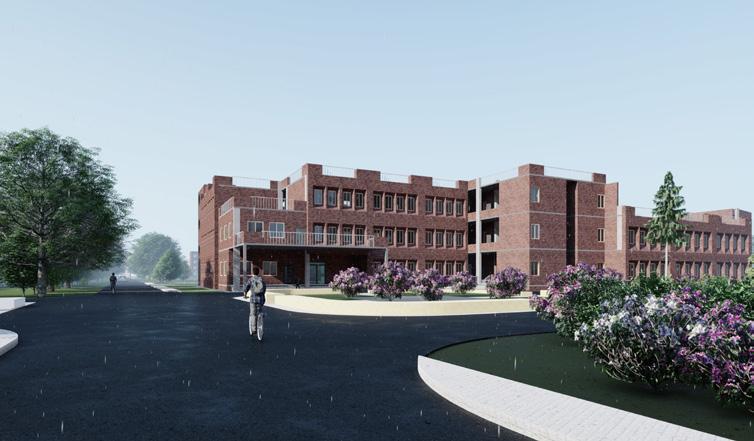


(THESIS)
Jawahar Navodaya Vidyalaya ,NIRMAL (SCHOOL) 10TH SEMESTER
0
SUB DIVISIONAL HOSPITAL 6TH SEMESTER
0
ART AAND CRAFT VILLAGE 5TH SEMESTER
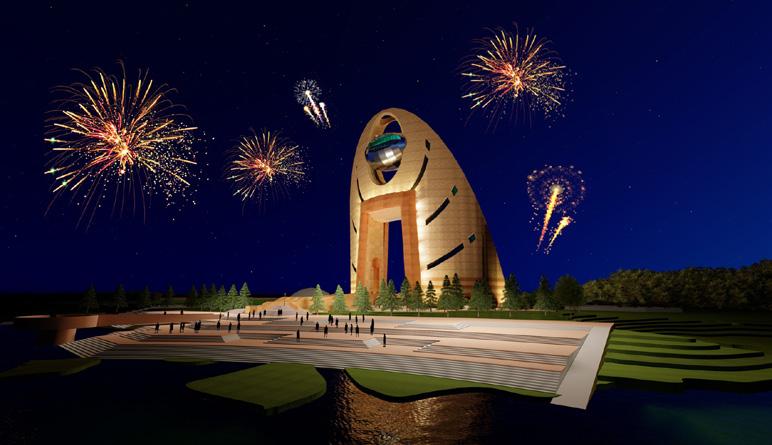
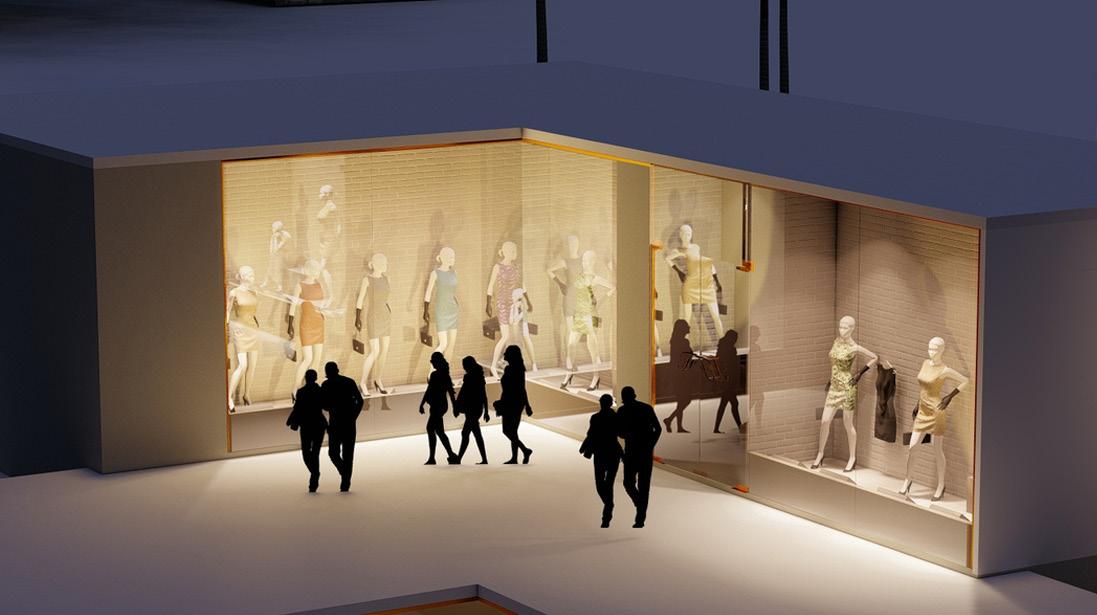


INTENSHIP PROJECTS
8TH SEMESTER
INTERIOR DESIGN
WORKING DRAWING
MISCELLANOUS WORKS
Jawahar Navodaya Vidyalaya, Nirmal, Telangana
The site is located in Nirmal ,Telangana.
Site area : 15.5 Acres
Background and context
The concept of establishing a Jawahar Navodaya Vidyalaya (JNV) in every district of India originates from the National Education Policy of 1986, which aimed to combine academic excellence with social justice. After Telangana was formed in 2012, the number of districts in the state increased from 9 to 33 by 2016, creating a gap between the current number of JNVs and the desired target. JNVs are designed to identify talented children in rural areas and provide them with an education equivalent to the best boarding schools, regardless of their family's socioeconomic status. Funding for educational activities, boarding, and overall operations is provided by the Ministry of Education, Government of India, ensuring that students receive free education for a seven-year period.
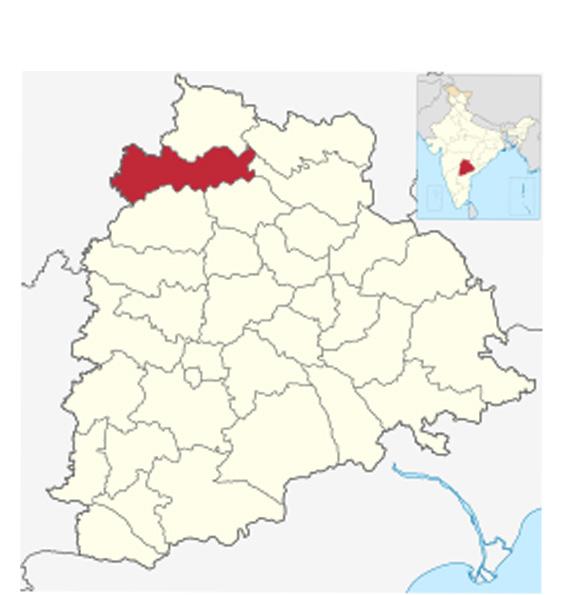

Climate analysis
Temperature: Hot (108*F) from March-June, cool (58*F) from July-January.

Humidity & Rainfall: Muggy May-November; wet June-September (peak July); dry rest of the year.
Dew Point: High, causing persistent humidity, even at night.
Design Needs: Climate-responsive strategiesinsulation, ventilation, shading, moisture control, and efficient drainage.
Jawahar Navodaya Vidyalaya, Nirmal, Telangana
Location & Context
-Situated adjacent to a waterfront, offering both scenic views and potential for natural ventilation and cooling.
Zoning & Functional Clusters
-Academic Block: Centrally located for ease of access, serving as the primary learning hub.
-Residential Areas: Student dormitories and staff quarters are placed in quieter zones to ensure privacy and minimize disturbance.
-Recreational & Sports Facilities: A large playground and sports courts anchor communal activities, encouraging physical well-being.
-Support Facilities: Administrative offices, a dining hall, and service yards are strategically placed to streamline operations.
Circulation & Access
-Main Entrance: Directs visitors and students toward the academic and administrative blocks.
-Service Gate: Located separately to manage deliveries and maintenance without disrupting daily campus life.
Landscape & Open Spaces
-Landscaped courtyards and walkways create transitional spaces that promote interaction.
-Proximity to the water body allows for potential ecological integration and scenic outdoor learning environments.
Sustainability & Design Considerations
-Building orientation maximizes natural light and airflow, reducing energy consumption.

site analysis




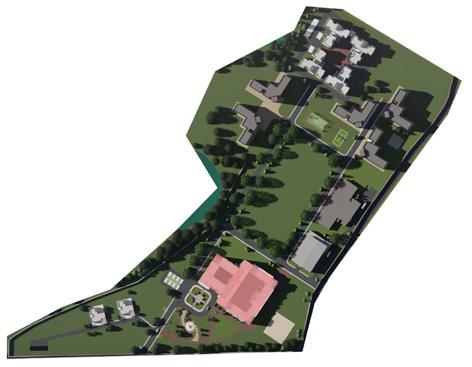
*U-Shaped Staircase: Functions as an interactive zone, providing a panoramic view of school activities.
*Central Courtyard: Acts as a gathering and interaction hub for students and staff.
*Zoning Approach: Clearly defines academic, administrative, and social spaces to optimize circulation and usability.
CLASSROOM DETAILS
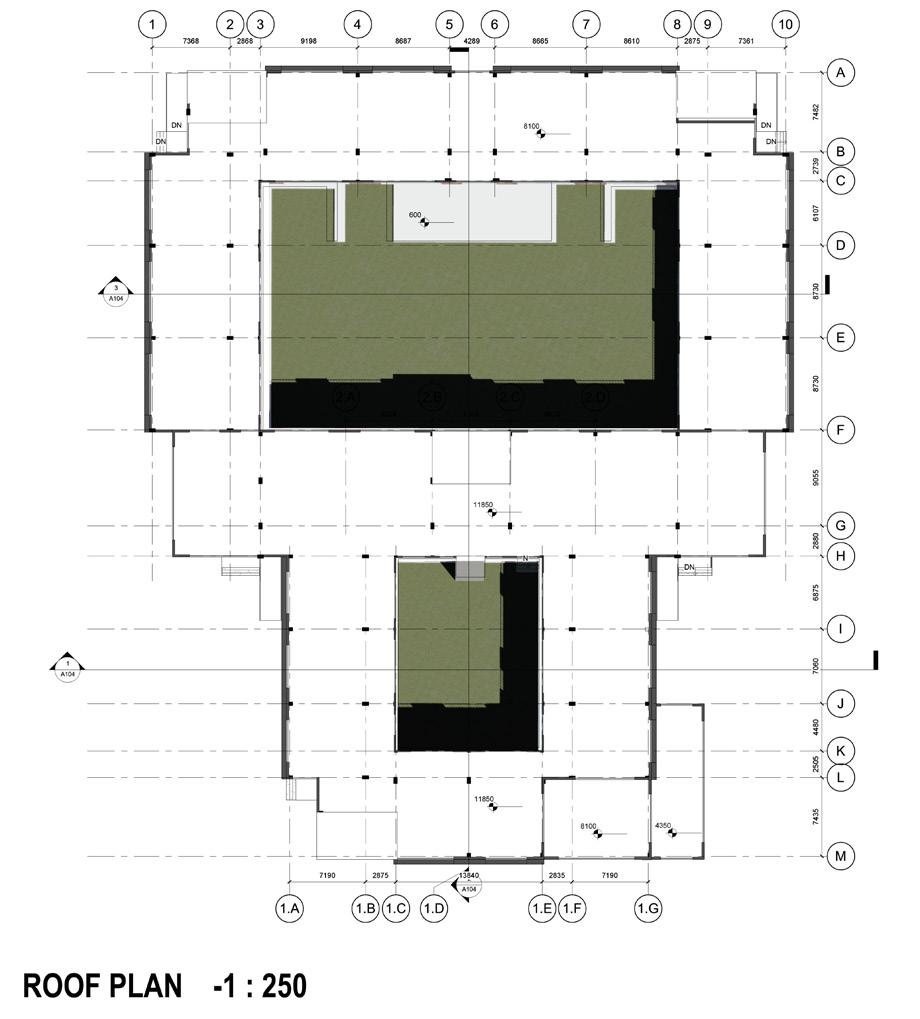
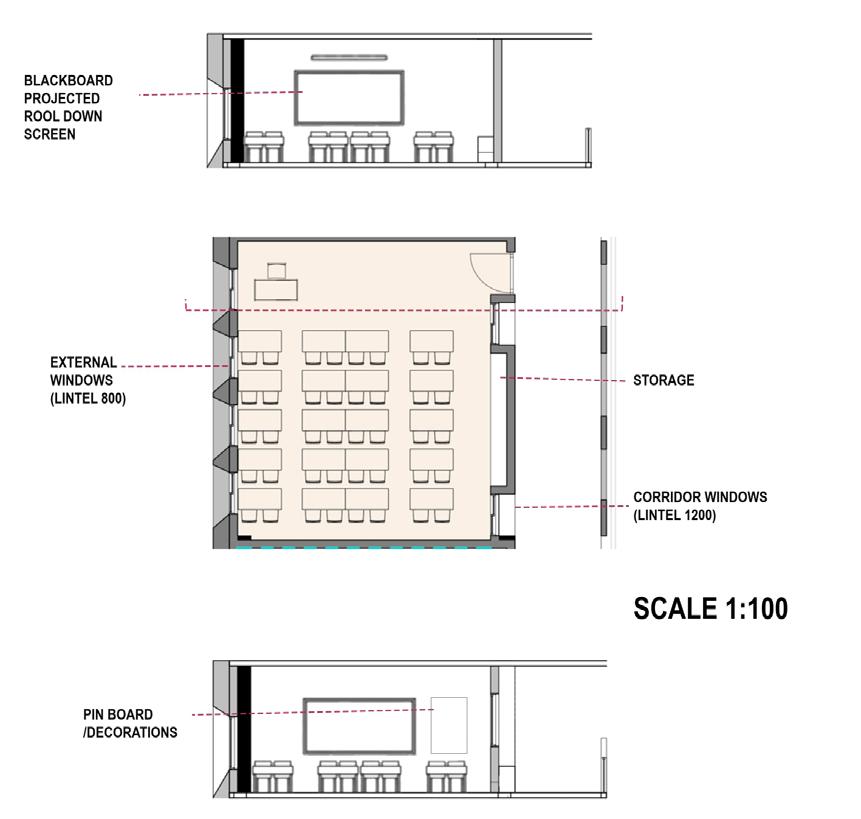


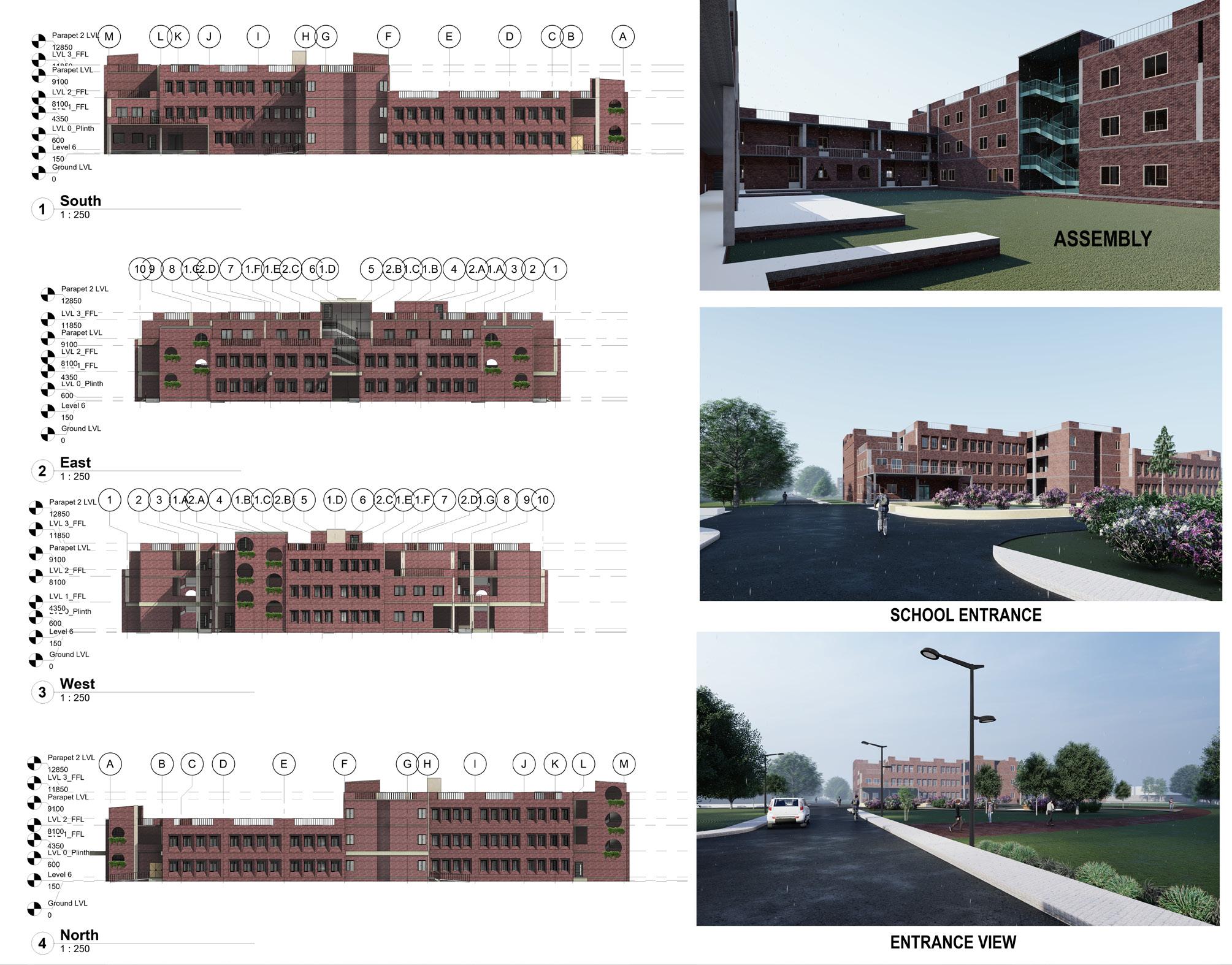


Sections And Views

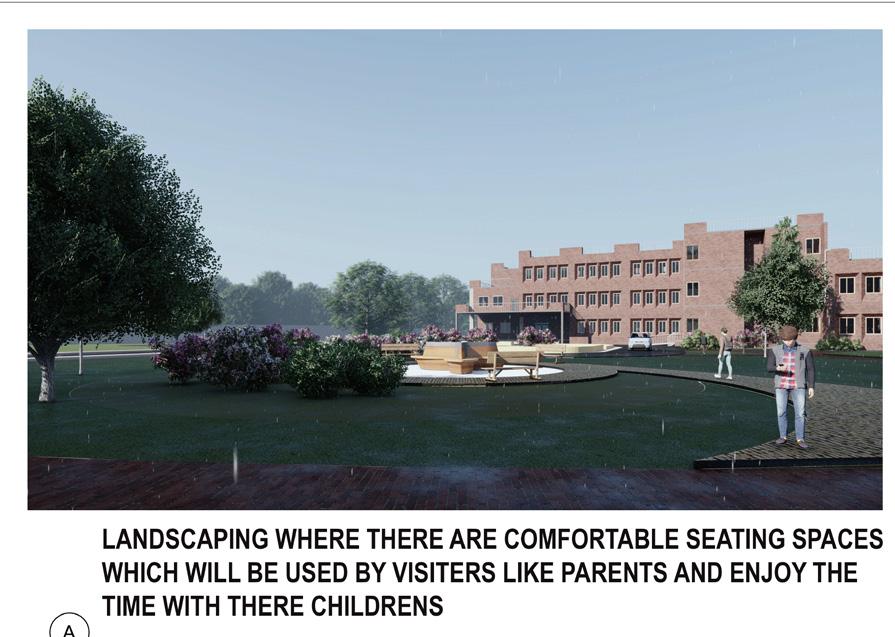
AND DINNING
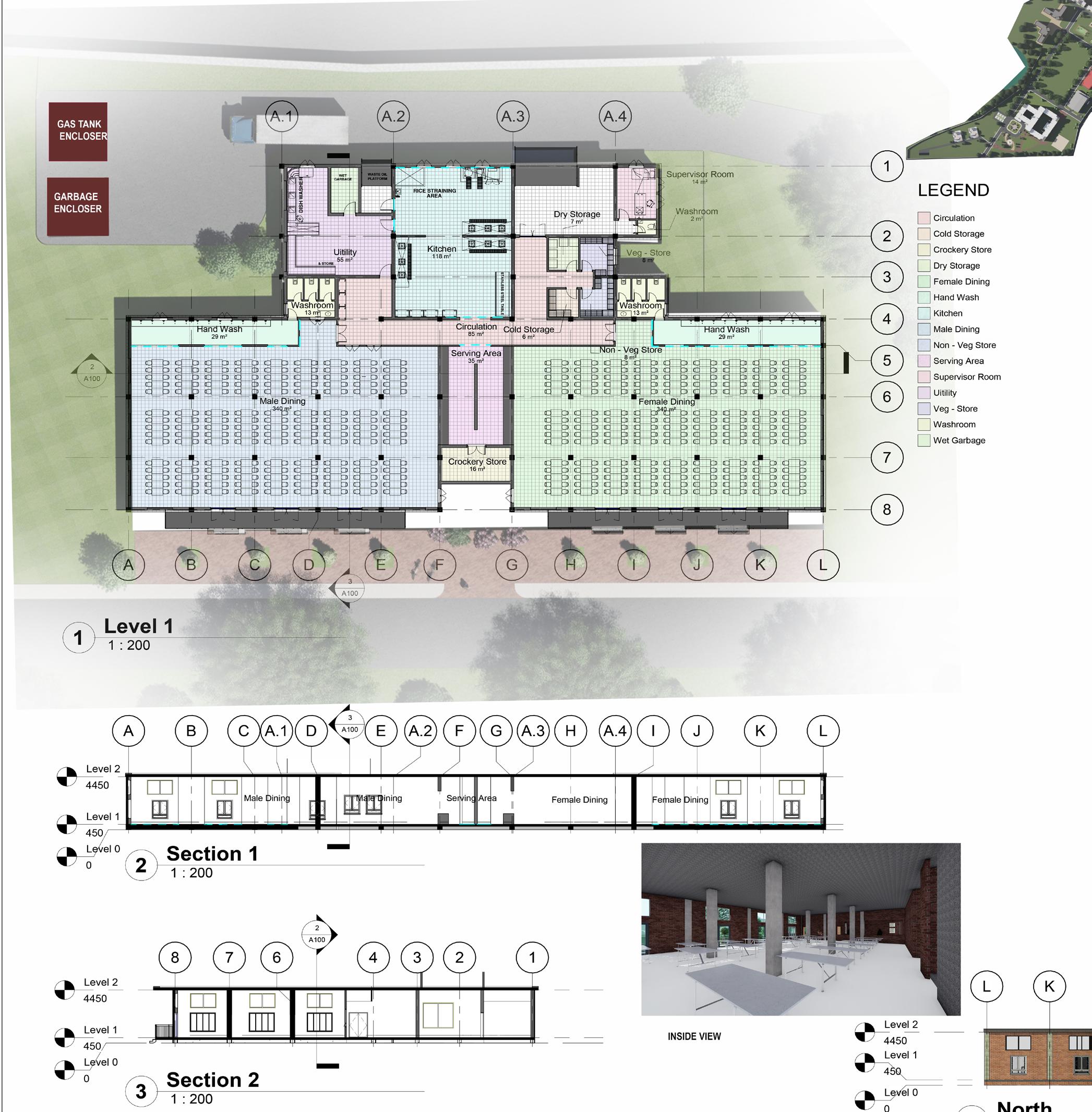
Capacity & Functionality
-Designed for 500 students, ensuring efficient meal service.
-Separate male & female dining areas for organized seating.
Design & Materials

-Modern rustic aesthetic with brick & concrete for durability. -Large windows & ventilation panels for natural light & airflow.
Site Justification
-Centrally located for easy access from dorms & academic blocks.
-Surrounding landscaping enhances comfort & aesthetics.


Elevations
Front view
Capacity & Layout
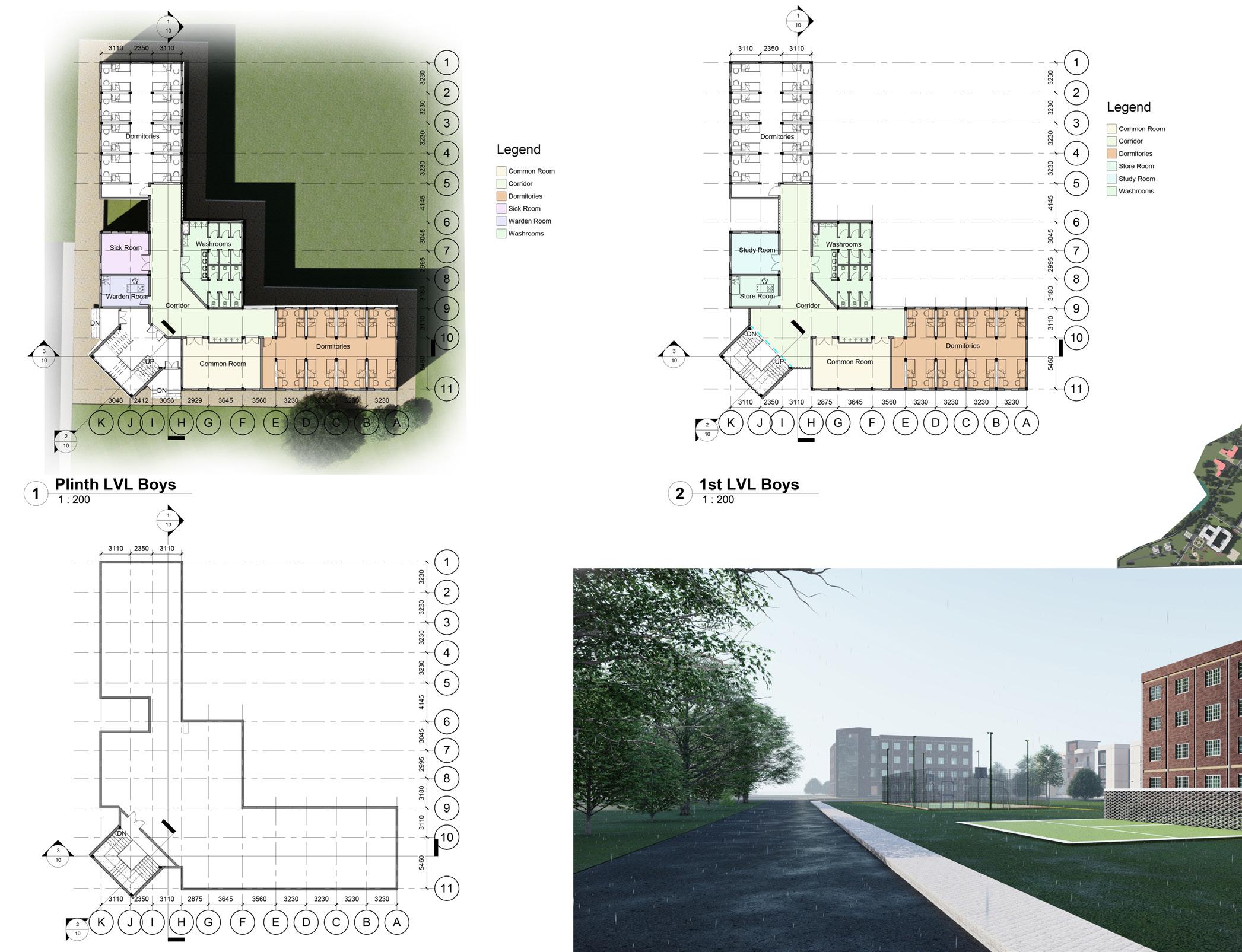
Design Style
-Simple, modern form with rectangular volumes and clean lines. -Emphasis on natural light, ventilation, and functional circulation.
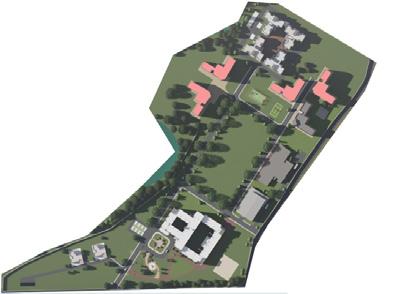

-L-shaped configuration supports multiple dorm rooms, each accommodating a set number of students (e.g., 4 6), for a total capacity of around 100+ students.
-Common areas (study rooms, lounges) and service spaces (toilets, storage) are integrated on each level.


Site Placement
-Proximity to academic blocks ensures easy access and safety.
-Orientation leverages natural light and ventilation, while the open courtyard layout creates communal outdoor space.
-Surrounding greenery helps integrate the building with the environment.
GIRLS HOSTEL LAYOUT
BOYS HOSTEL LAYOUT
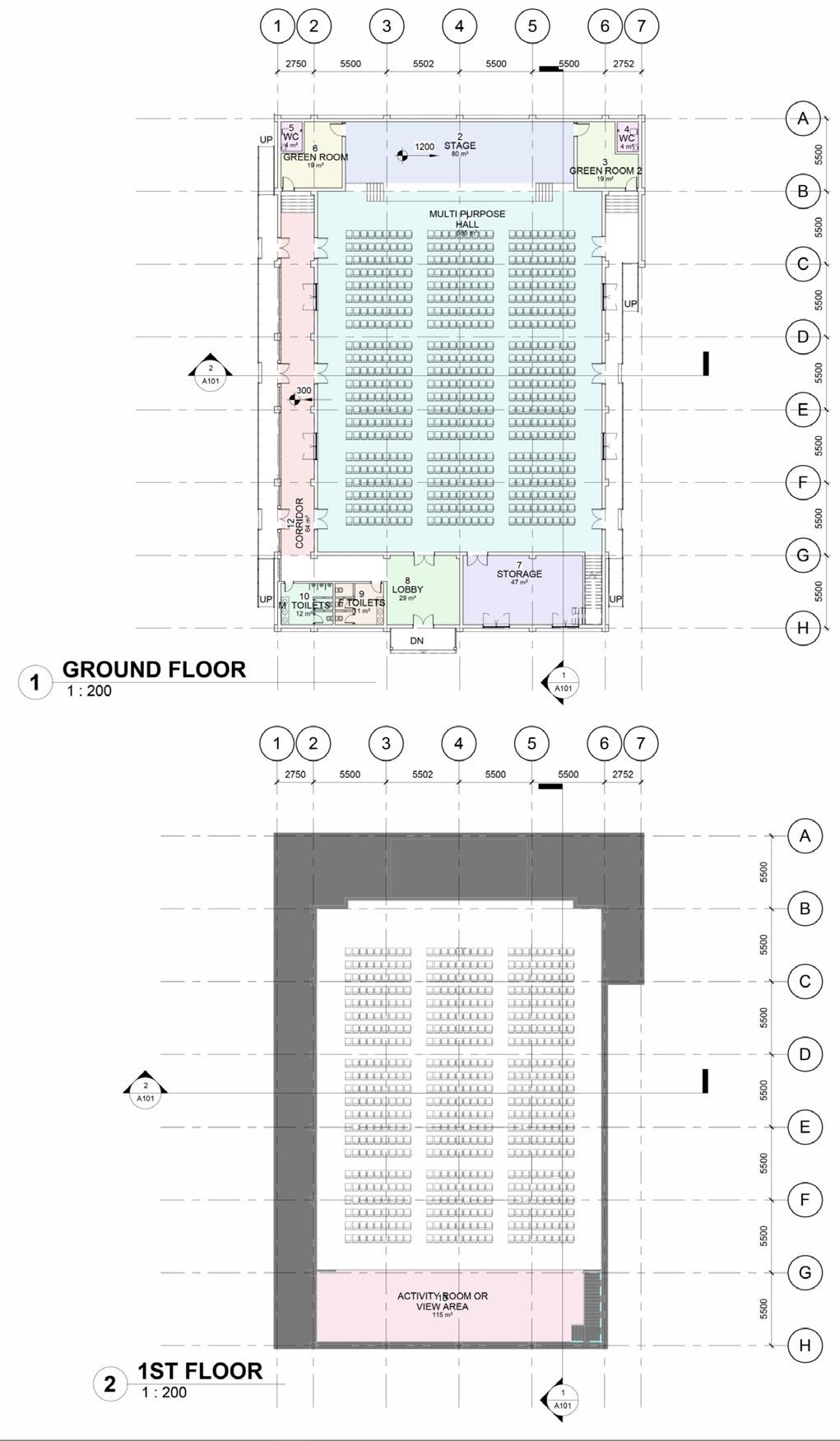
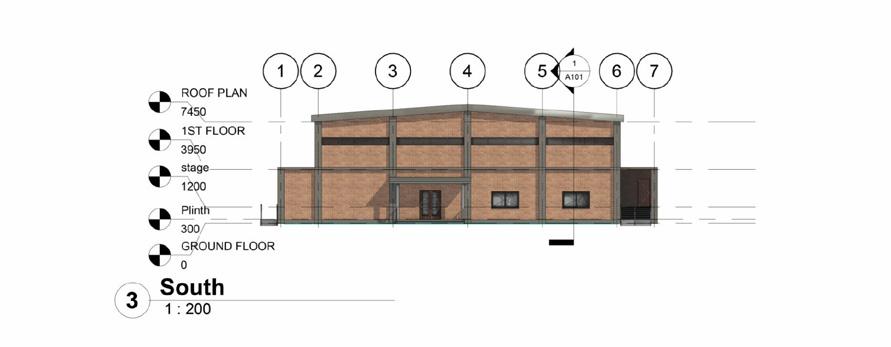


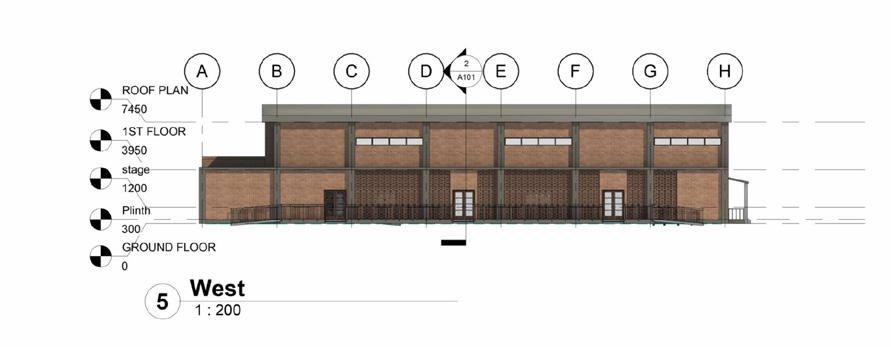
Capacity & Use
-Hosts sports, events, exams, and cultural programs with flexible seating.
-Double-height space for multi-use adaptability.
-Multiple entries for smooth movement and safety.
Design & Structure
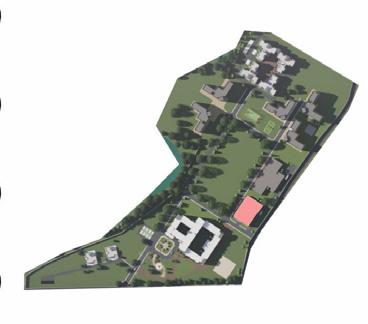
-Brick & concrete for durability, modern industrial look.
Large windows & vents for natural light and airflow.
-Rectangular shape for stability and maximum space. Site & Placement
-Near dorms & classrooms for easy access.
-Open space around for safe crowd movement.
Sections


Materials & Purpose
-Brick & concrete - Strength & insulation.
-Steel framework - Supports wide roof without columns.
-Glass panels -Natural light & ventilation.
Elevations
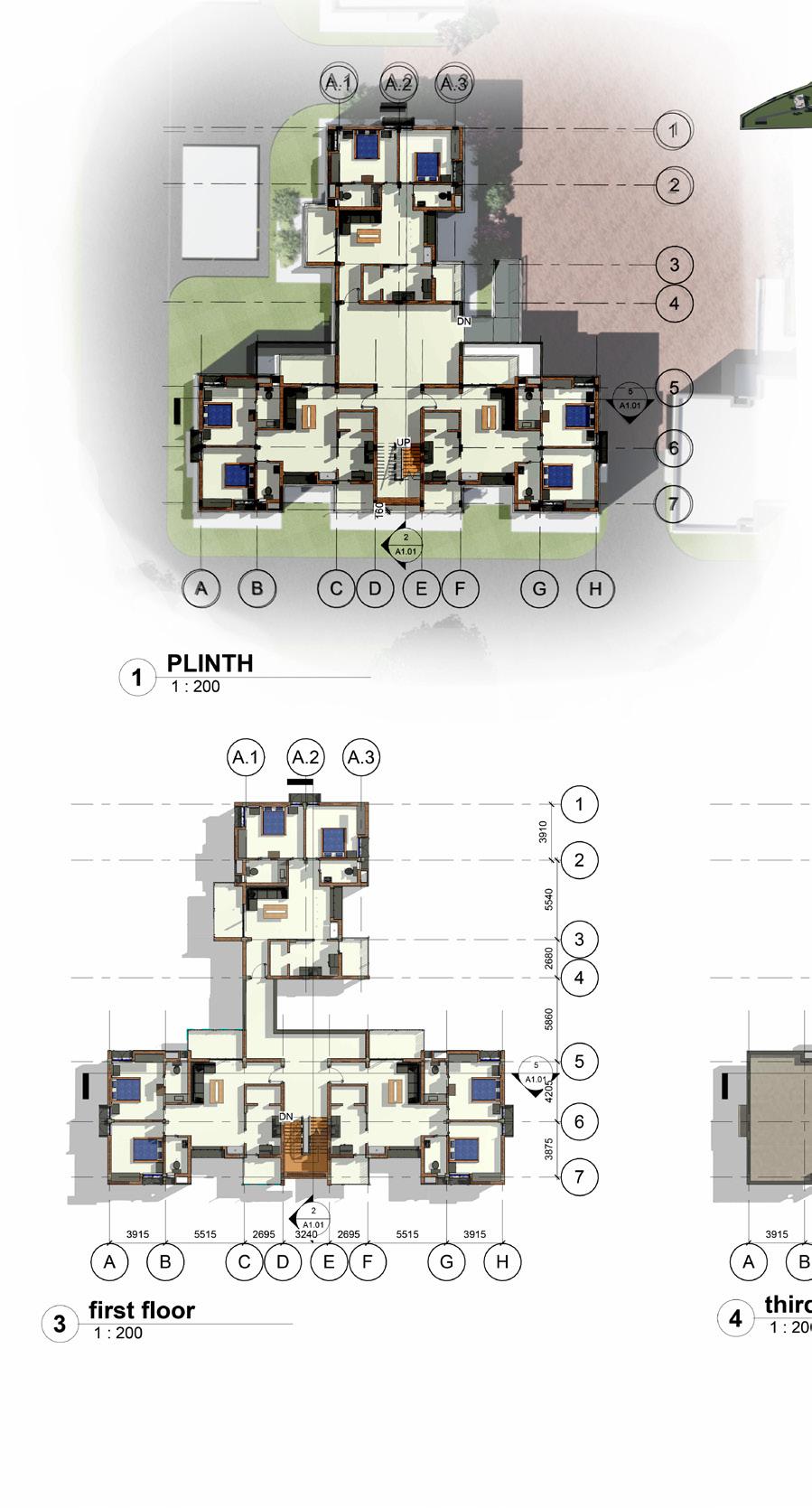
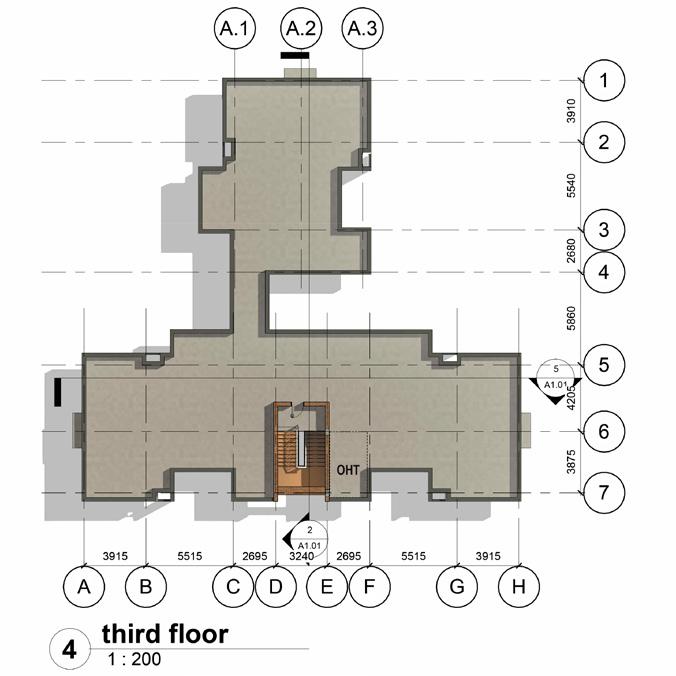


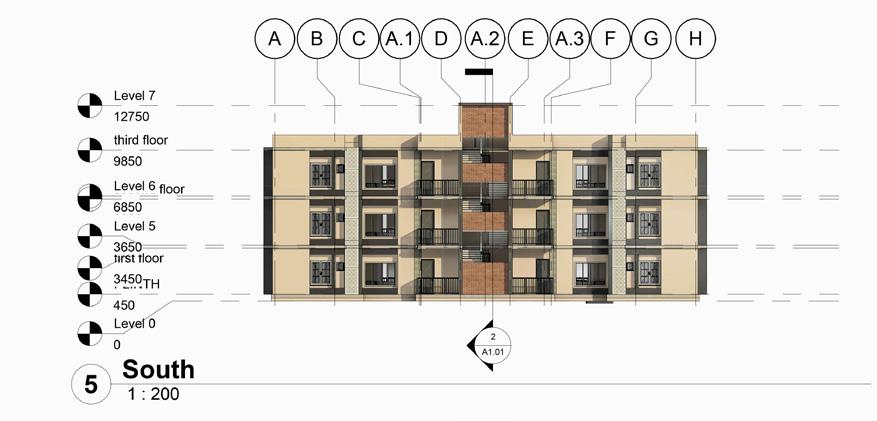



Axonometric view of typical unit
Academic #2
6th semester
TO DESIGN A CATEGORY-II, 100 BEDDED SUB-DIVISIONAL HOSPITAL OFFERING SERVICES AS PER IPHS GUIDELINES IN BOTANIC GARDEN, HOWRAH.
PROJECT SITE AREA:- 6.9 ACRES

SUB DIVISIONAL HOSPITAL
CONCEPT
Studies Show That Well-Designed Hospital Environments Can Reduce Patients Anxiety And Stress, Accelerate Recovery,Shorten Hospitalizations, Reduce Medication Use, Lessen Pain, And Promote A Sense Of WellBeing.therapeutic Environments Can Help Contain Costs By Improving Patient Outcomes, Reducing Length Of Stay, And Enhancing Staff Recruitment, Satisfaction, Productivity And Retention.
So, The Aim Was To Bring Nature Inside The Hospital Andto Give As Much Exposure To Nature As Possible To In-Patients As Well As Out-Patients ,Hospital Staff And Doctors .
Area: 28,223. 18 Sqm
The Site Is Located On Lnt Road Close To The Second Gate Of Iiest, Shibpur ,Howrah
SITE PLAN

GROUND FLOOR
FIRST FLOOR

EMERGENCY
OUT PATIENT DEPARTMENT
MORTUARY DIAGNOSTICS
LOBBY AND PHARMACY KITCHEN
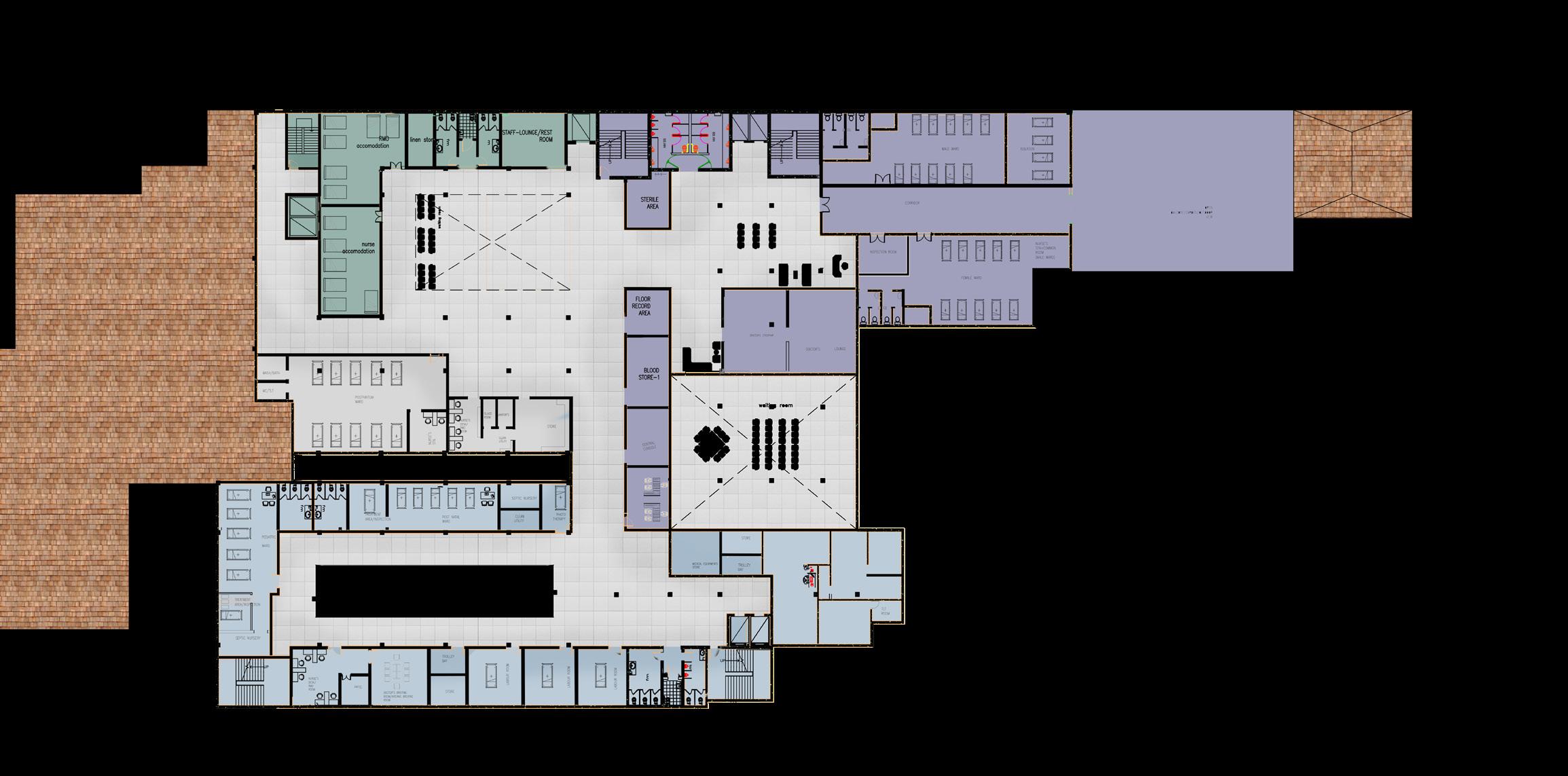
SURGERY UNIT
GENERAL REST ROOM
DOCTOR S REST ROOM
MATERNITY (PRE NATAL)





ADMINISTRATION
SECOND FLOOR

SECTIONS

A 100 BEDDED SUB-DIVISIONAL HOSPITAL OFFERING SERVICES AND DIFFERENTIATING A SPACE FROM TYPICAL HOSPITAL ENVIRONMENT WHERE PATIENTS ARE OFTEN FEARFUL AND CONFUSED AND THESE FEELINGS MAY IMPEDE RECOVERY. THE IDEA IS TO MAKE THE HOSPITAL A COMFORTABLE AND STRESS-FREE SPACE. THE INTERIOR AND EXTERIOR DESIGN AS WELL PLAYS A MAJOR ROLE IN THIS EFFORT TO CREATE A BETTER ENVIRONMENT AND PLEASANT SPACE.





INTENSIVE CARE UNIT
NEONATAL INTENSIVE CARE UNIT
MATERNITY (POST NATAL)
CSSD
CURCULATION

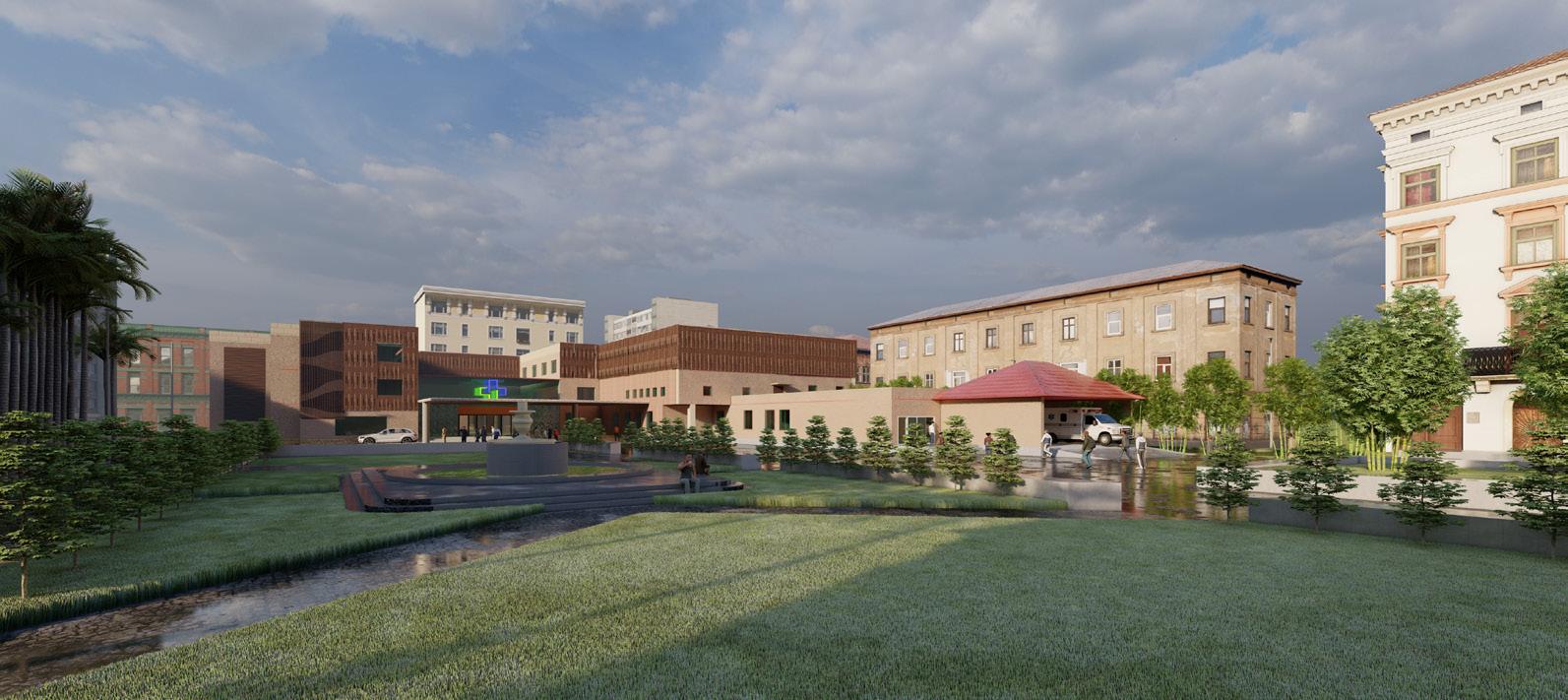

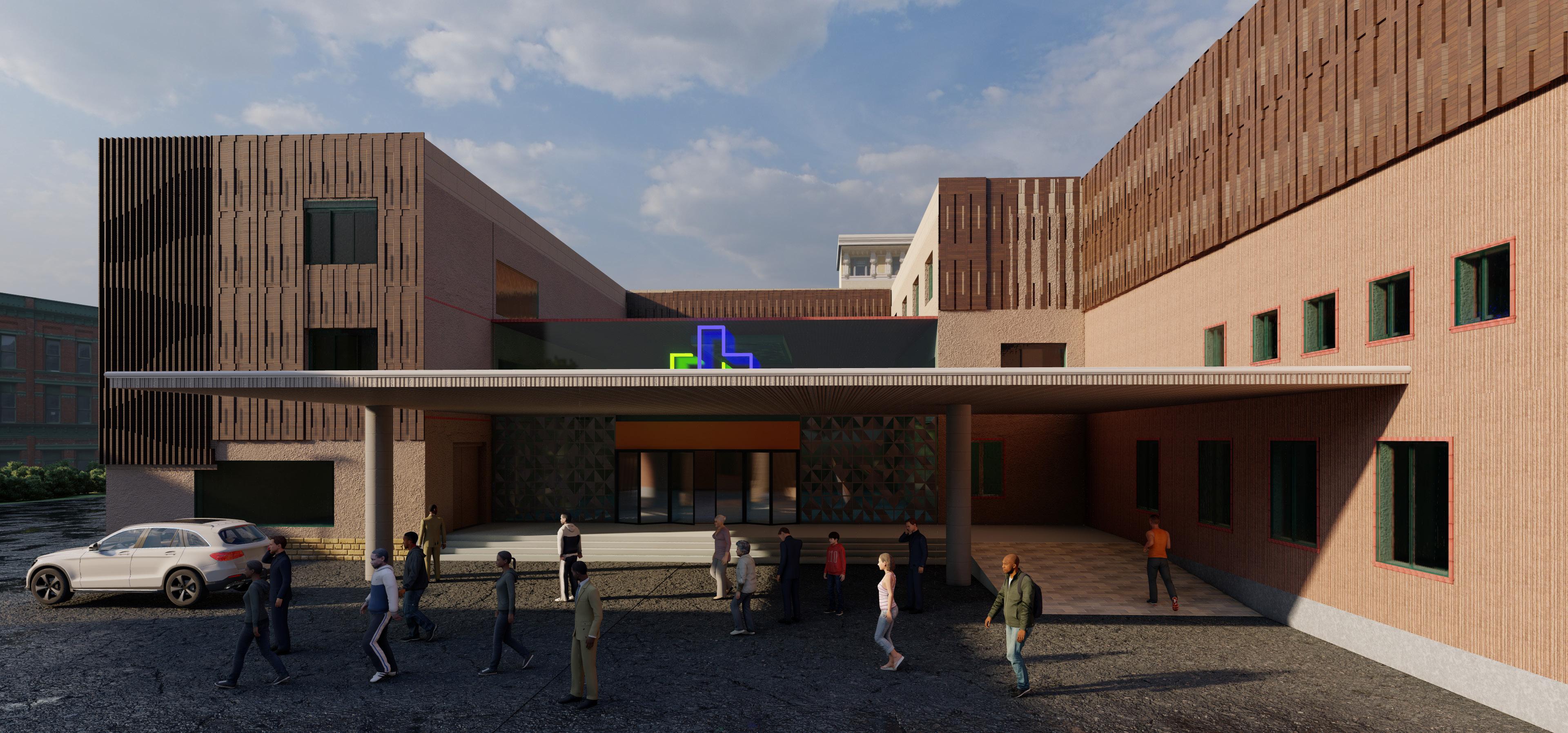
Academic #3
5 th semester
ART AND CRAFT VILLAGE
Fusion of Urban and Village Craftsmanship
Set in KONA, HOWRAH, this project integrates urban vibrancy with village vernacular through a contextually sensitive master plan. The metalware and earthenware production clusters are consolidated into a shared resource zone centered around a communal furnace, optimizing operational efficiency. Peripheral fabric and leather workshops, arranged along an articulated streetscape, evoke the dynamic atmosphere of a traditional market. A central public plaza functions as a spatial node, incorporating a souvenir shop and performance stage to activate the core program. The northeast features a guest house with a carefully designed privacy gradient, while a strategically zoned food court in the northwest facilitates smooth circulation and logistics. Overall, the design employs thoughtful massing, materiality, and landscape integration, creating a cohesive dialogue between traditional craftsmanship and contemporary spatial dynamics.






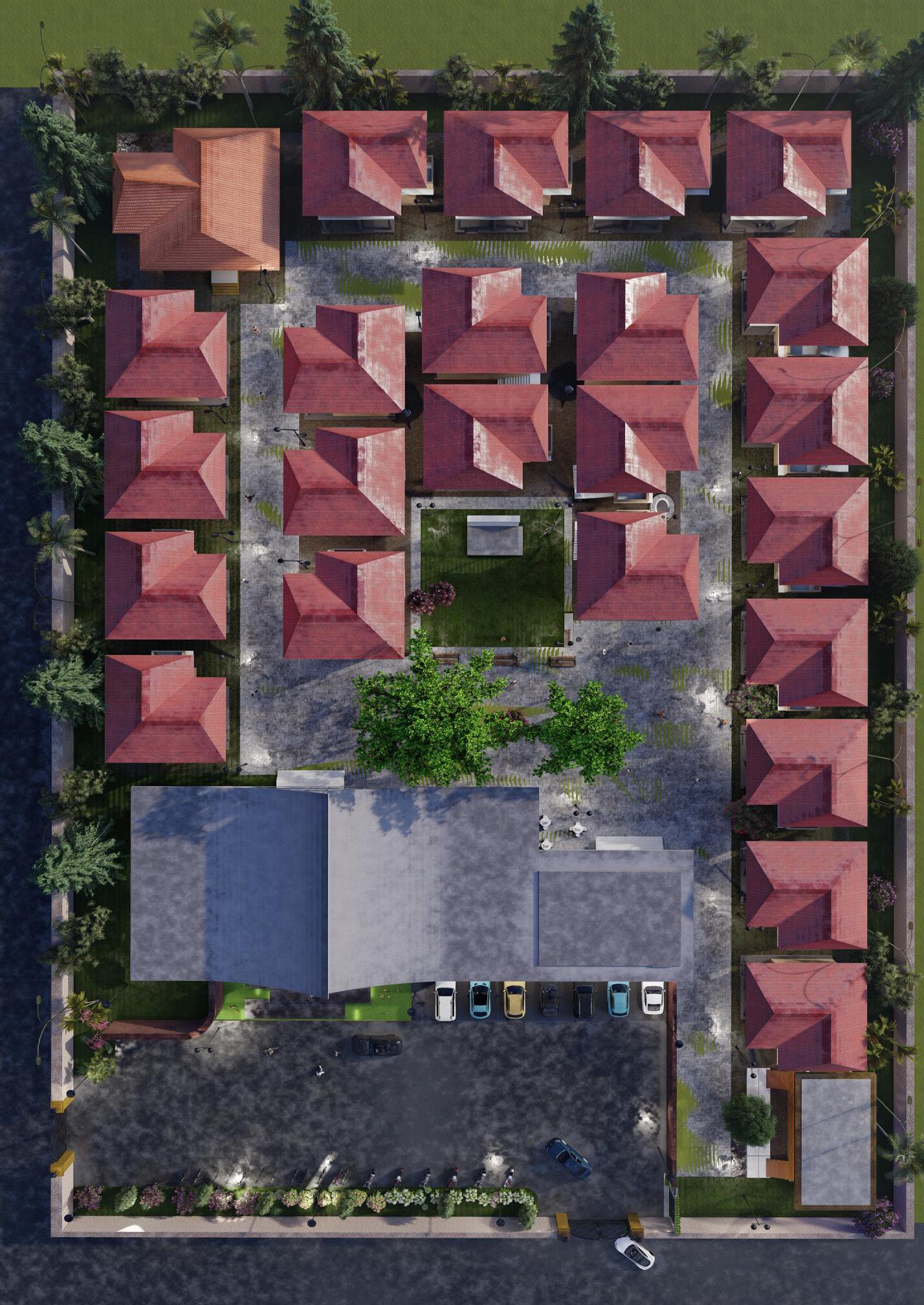
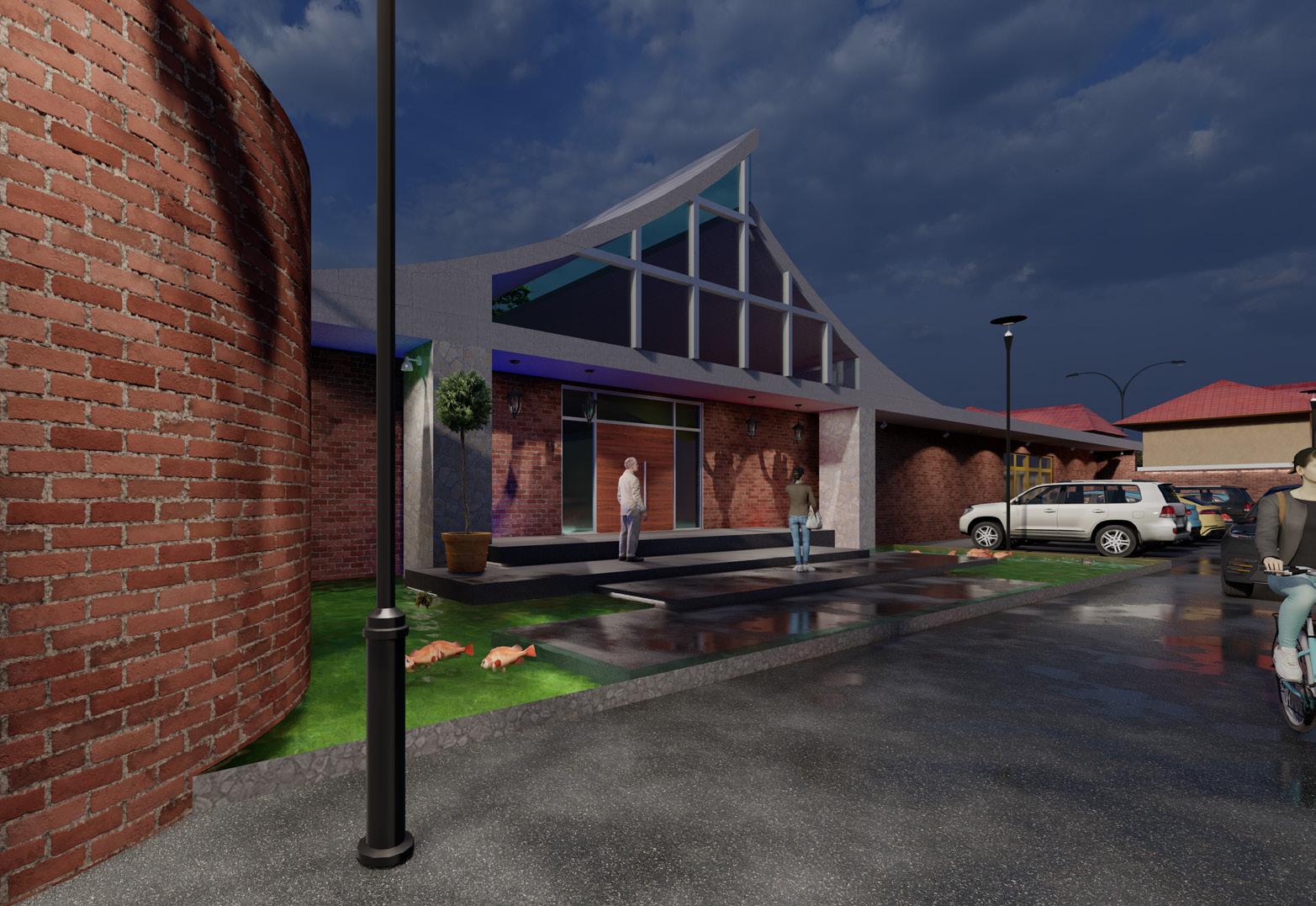
Entry View Where There Is Small Water Pool Which Fell Like Walking On Water.

Extended Entry View Where There Is Small Water Pool And Parking

The Metal Ware And Earthen Ware Units Are Arranged Closer Such That They Can Share A Common Furnace. The Traditional Fabric Units And Leather Ware Are Arranged Along The Periphery Which Will Give The Feel Of Street Marketing Or Rather The Village Market Feel.
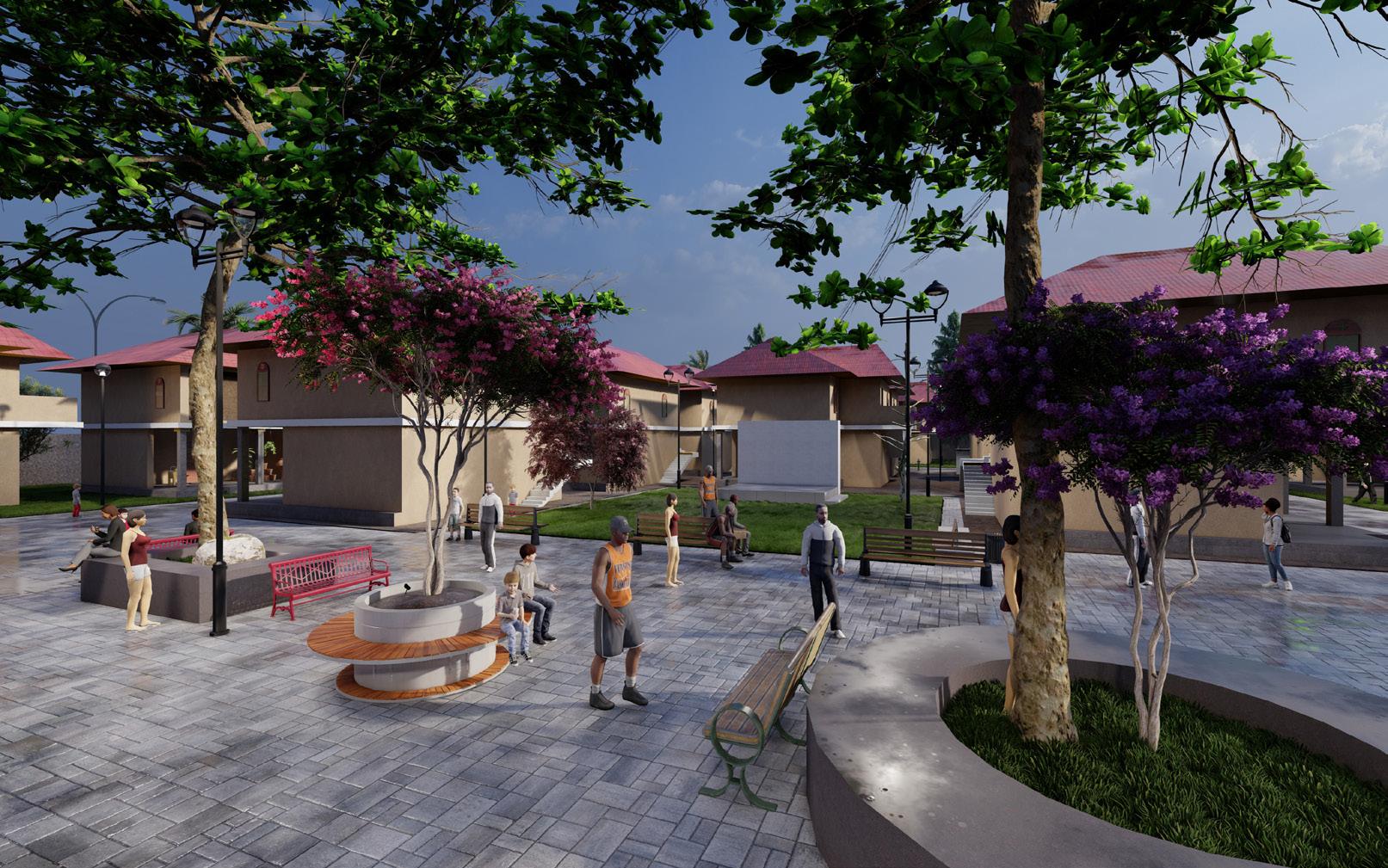
This Is The Place Where People Enjoy Food And Take Rest
8th semester
ARCHITECTURAL INTERNSHIP
HOUSING FOR DELHI DEVELOPMENT AUTHORITY AT SECTOR A1-A, NARELA
PROJECT TYPOLOGY
:
HOUSING
SITE LOCATION : INR 3.2 BILLION
SECTOR A1-A4, NARELA, DELHI
ESTIMATED BUDGET :


































COMPETITION : ICONIC STRUCTURE AT NAV BHARAT UDYAN
SITE LOCATION :
DETAIL OF INVOLVEMENT OF THE STUDENT :
NAV BHARAT UDYAN (NEW INDIA GARDEN), NEW DELHI.
DESIGN DEVELOPMENT PHASE
3D VISUALIZATION
PREPARATION OF PRESENTATION SHEETS
CAD DRAWINGS
RENDERING

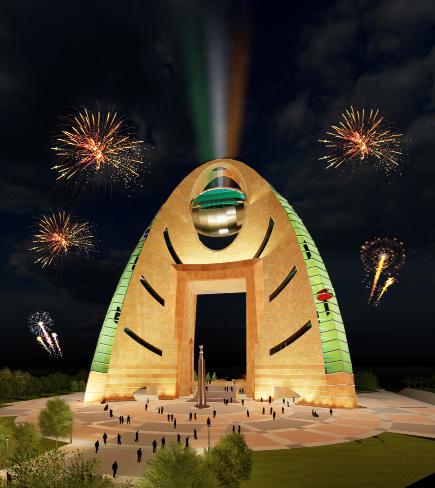
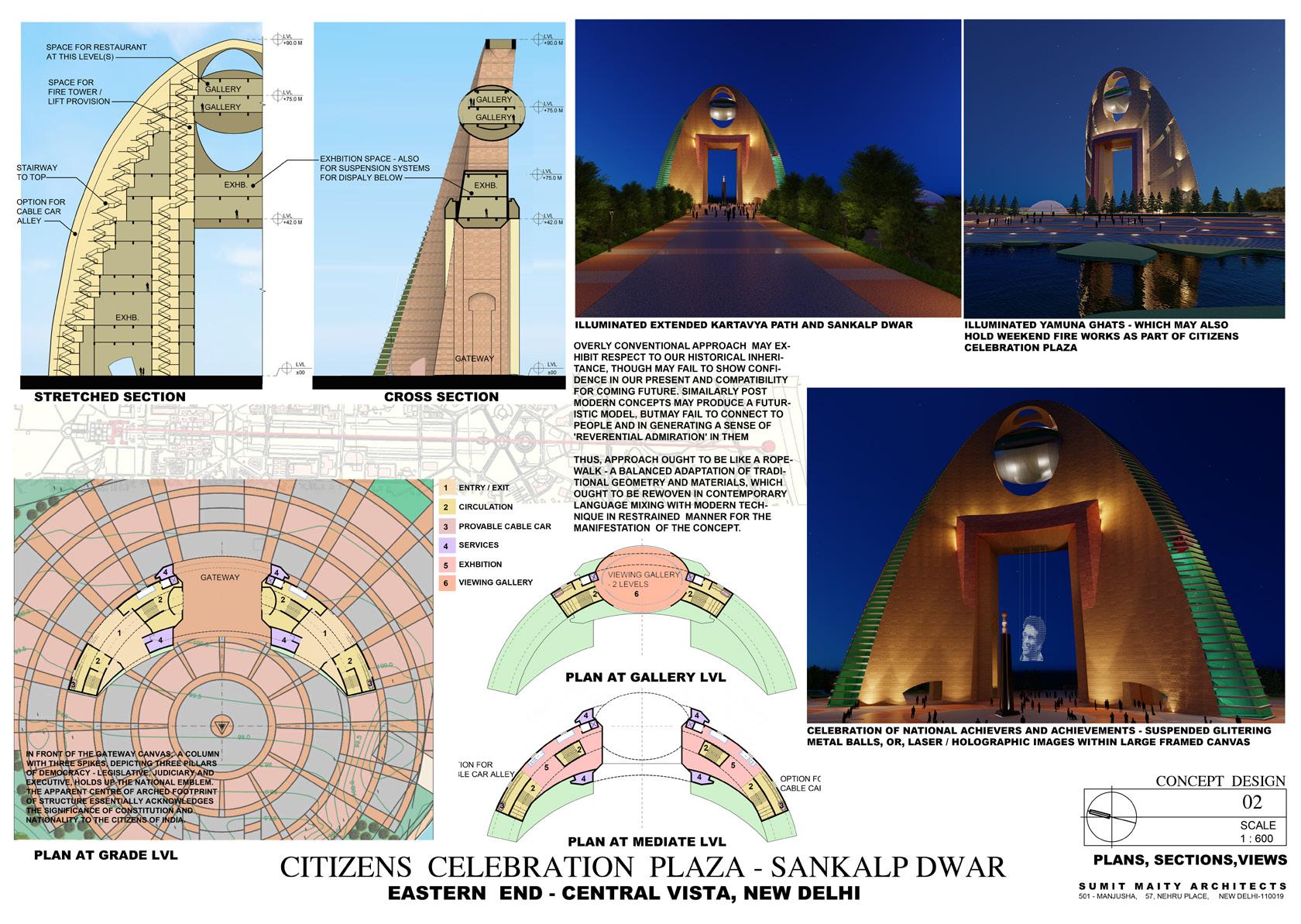
SITE LOCATION
DETAIL OF INVOLVEMENT OF THE STUDENT
:
358, TOWER -I ,MT KAILASH APTS ,NEW DELHI
Detail working drawing of Services CAD DRAWINGS
:
Detail working drawing of doors and windows
PROJECT TYPOLOGY
:
SITE LOCATION :
SEC - 13, DWARKA, NEW DELHI CONVENTION CENTRE
ESTIMATED BUDGET : INR 1.0 BILLION
DETAIL OF INVOLVEMENT OF THE STUDENT :
PREPARATION OF PRESENTATION SHEETS
CAD DRAWINGS
RENDERING
MODIFICATION OF WINDOWS AND DOORS
North East Cultural Centre with auditorium of 1000 cap. seminar halls, exhibition spaces, Banquet halls, guest rooms on 5350 sqm plot with two basements Estimated
Academic #5
8th semester
INTERIOR DESIGN
The task was to design a franchise store and we decided to design a FASHION BOUTIQUE.

CONCEPT





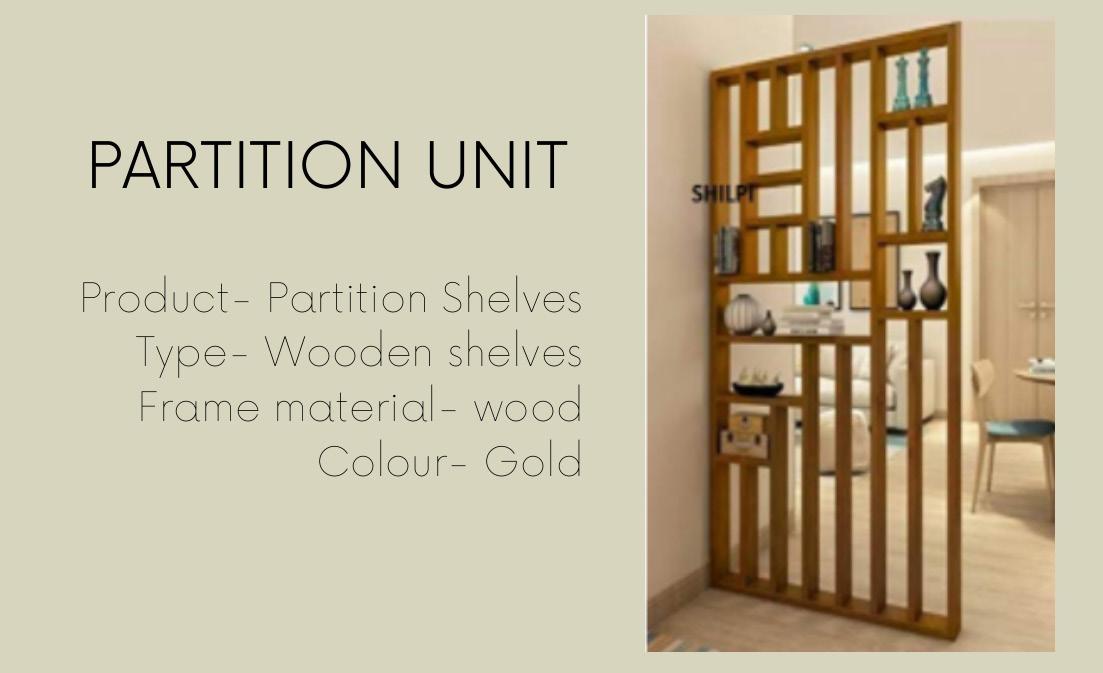


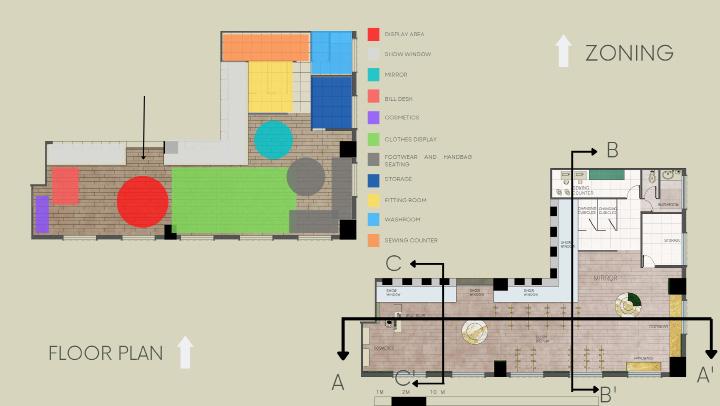






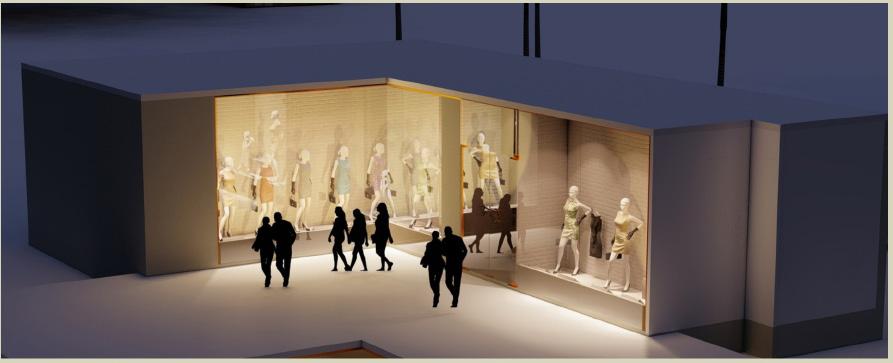
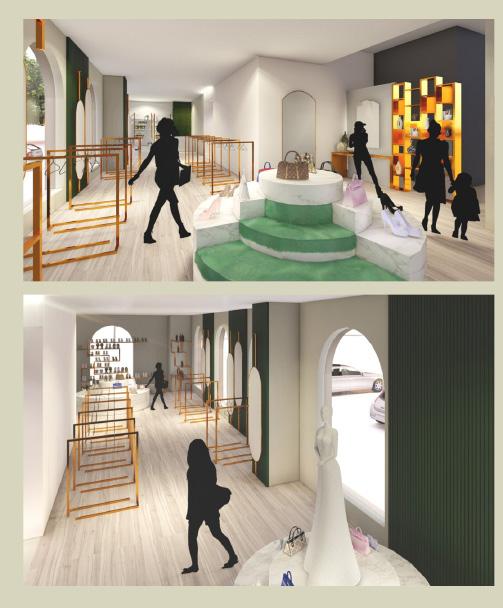

DAY VIEW
NIGHT VIEW
WORKING DRAWING
The Working drawing is of a G +4 apartment building designed in hoogly . the following are example of some of the working drawings completed in my 6th semester
MISCELLANEOUS
RESIDENCE / CONCEPT WORK /ANDC WORK
Academic #1
3rd semester
RESIDENCE
Project: Individual house design for an elderly couple in Sonarpur, South 24 Parganas.
-Site: 6500 sqm with a large pond on the southern side.
-Concept: Emphasizes transparency with expansive glass walls and open spaces to merge the indoor living areas with the outdoor environment.
-Highlights: Seamless integration of nature, sustainable design strategies, and an accessible, comfortable layout tailored to the residents' needs.
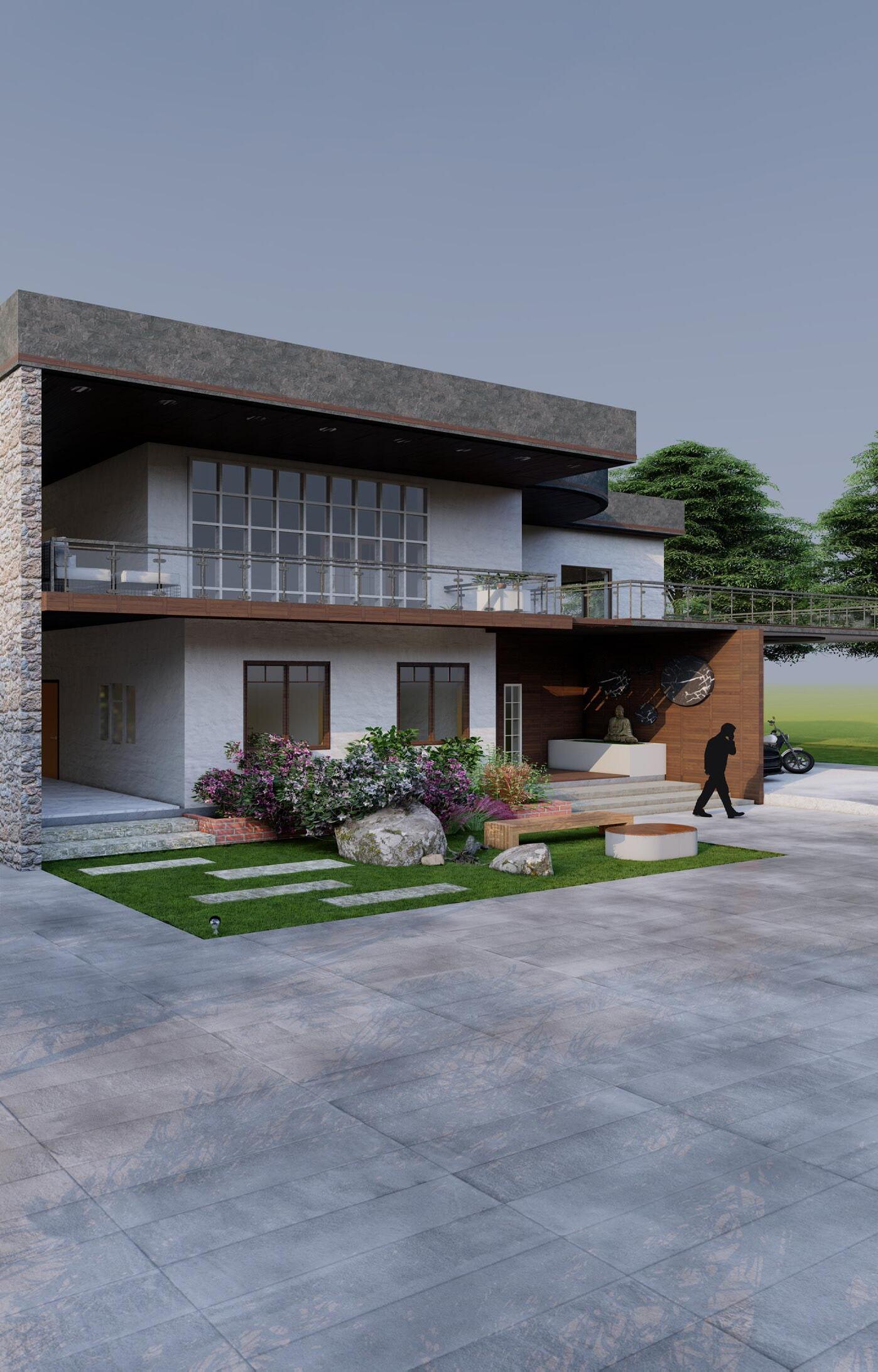
SITE INFORMATION





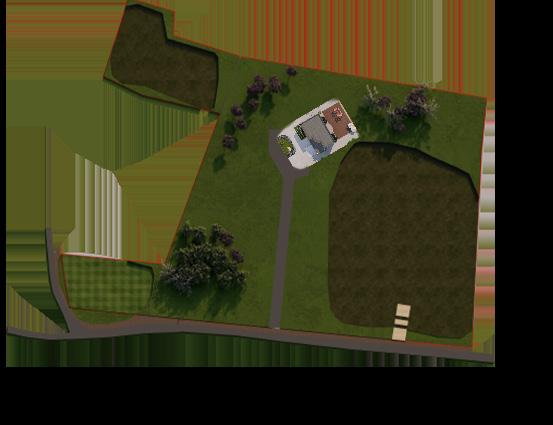
PLANS
A three bedroom house is to be designed for an elderly couple , the site is in rural area so the clint wanted the aesthetic of the residence to be done in a rural setting, the site is 6500 sqm with a huge pond on the southern side, an orchard, a rice field, Mustard filed and a vegetable garden was to be arranged excluding the residence and garden area
The Ground Floor plan





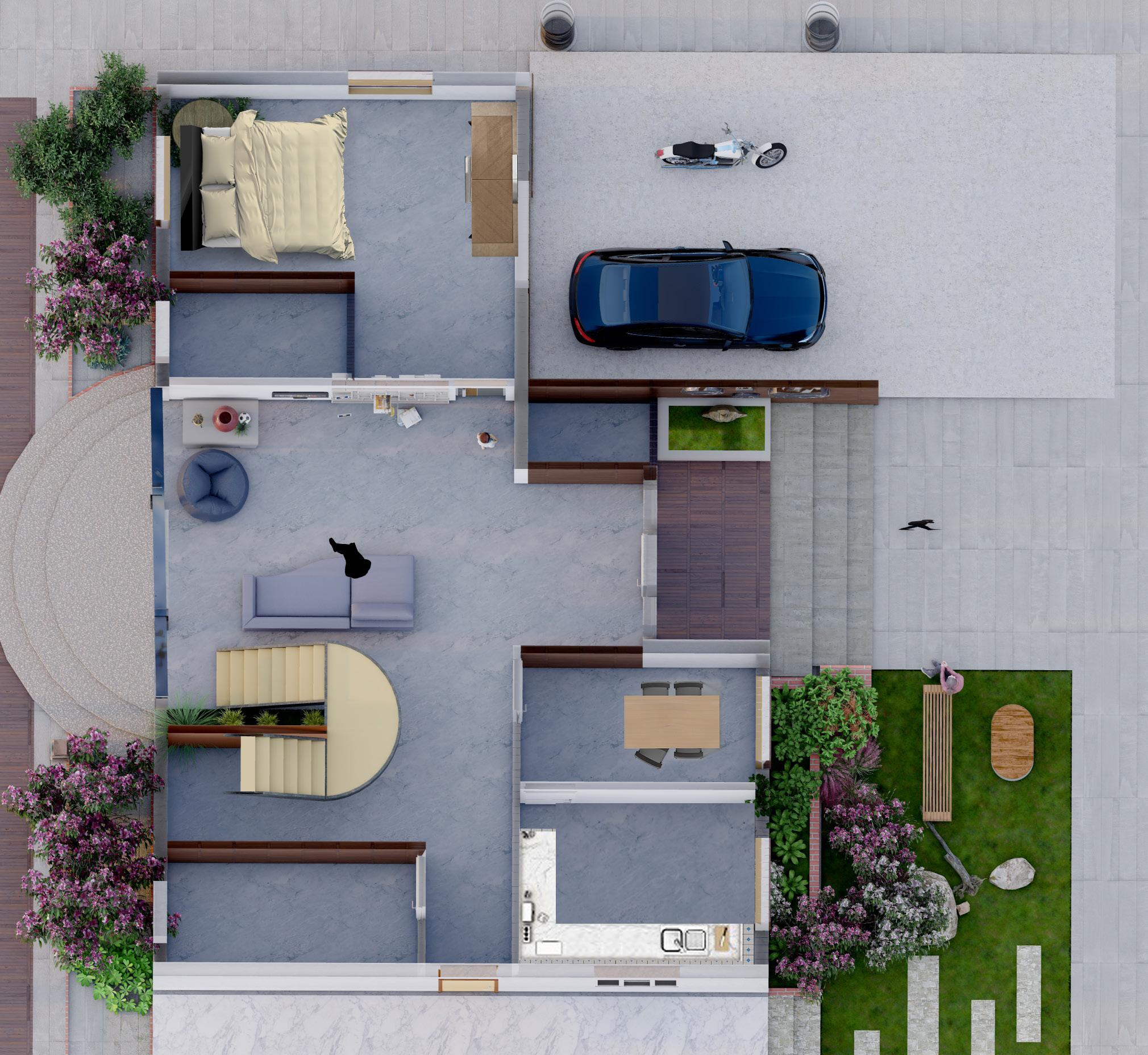
LIVING ROOM
MASTER BEDROOMROOM
PUJA ROOM
SITE PLAN
The First Floor plan
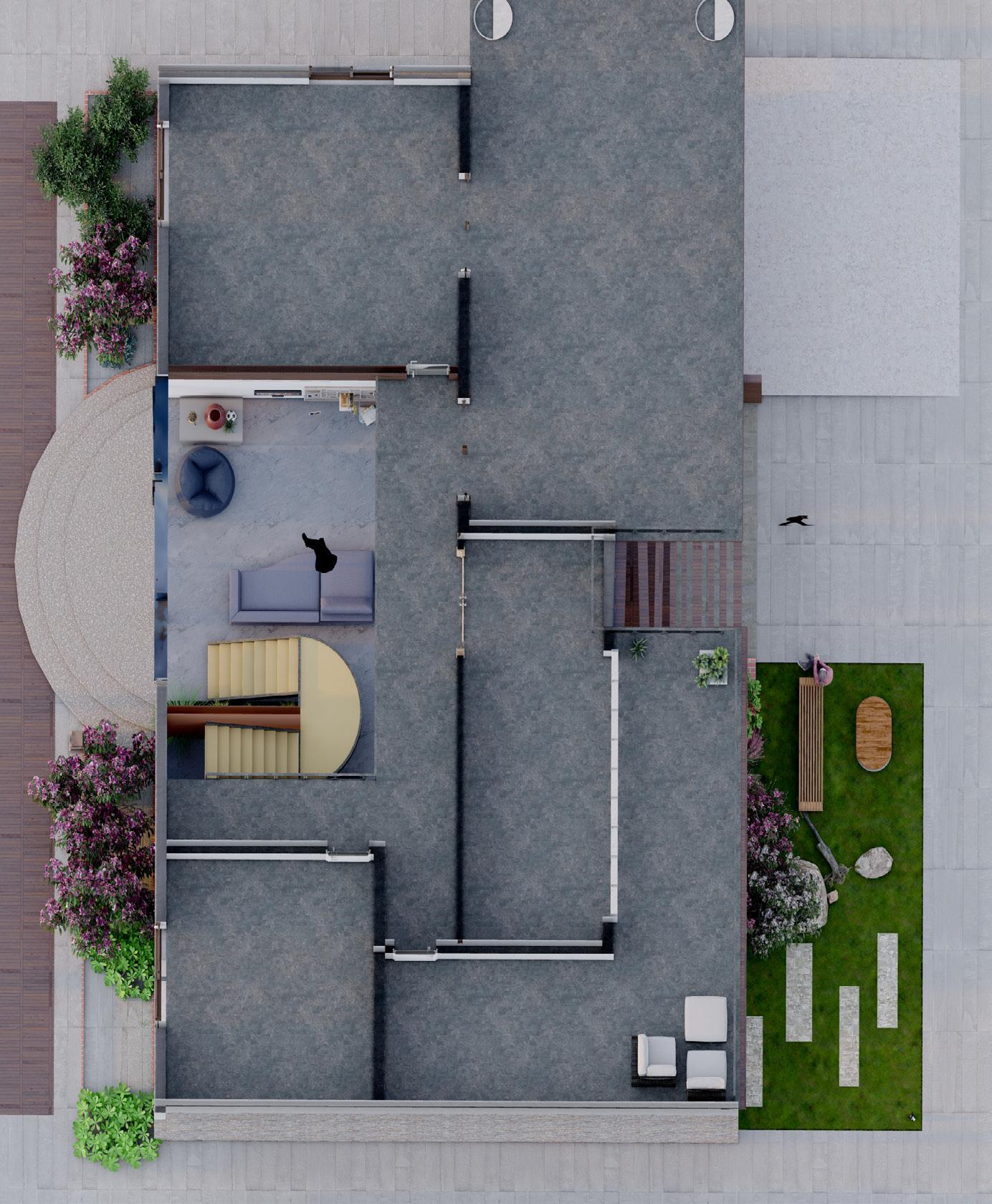

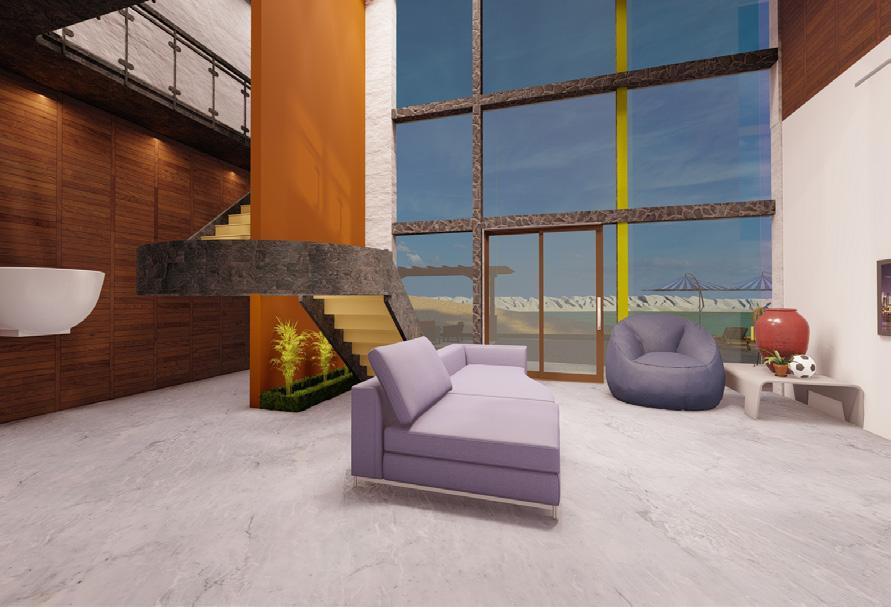


CONCEPT WORK( 6 hours project )
UNDERWATER CAFE

CONCEPT
EXTERIOR VIEW

The plan of the cafe is 12 * 12m square where each side is divided in to 3 part which become rubic’s cube and then one side of 1/2 join the adjacent side 1/3 this pattern goes on . on every square which is created , till we reach fig 4
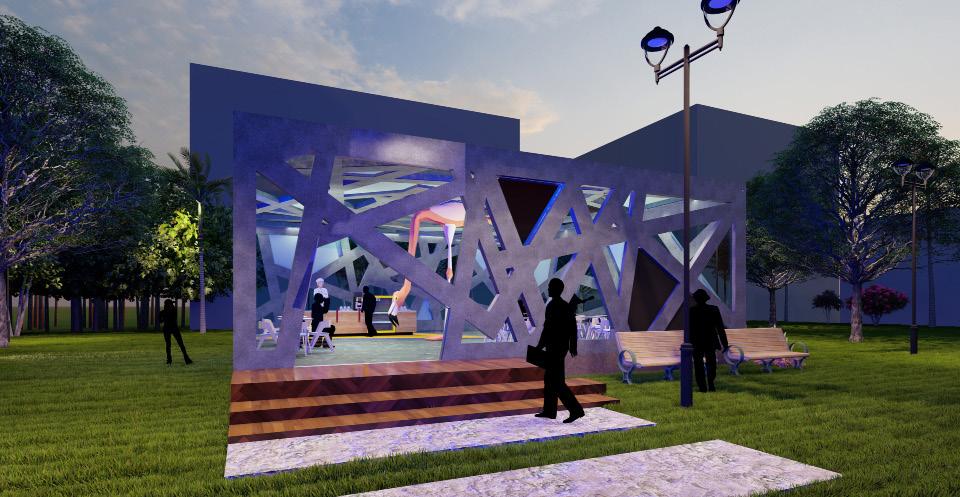
NIGHT VIEW
INTERIOR

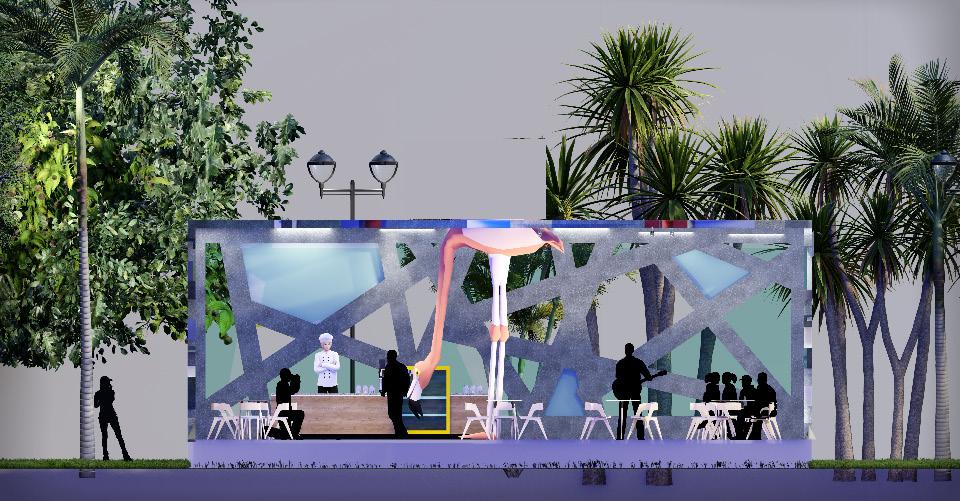
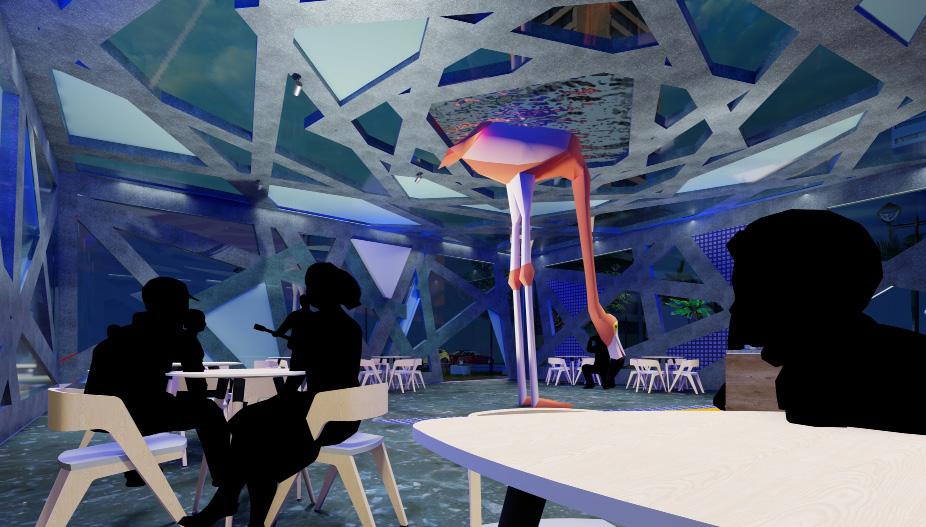
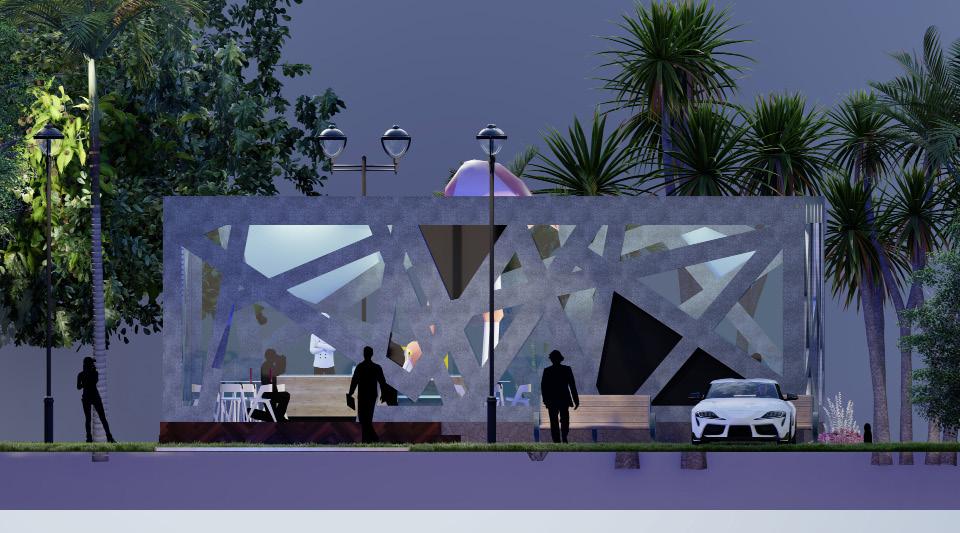
ELEVATION
ANDC TROPHY WORK 01
