StandardLine
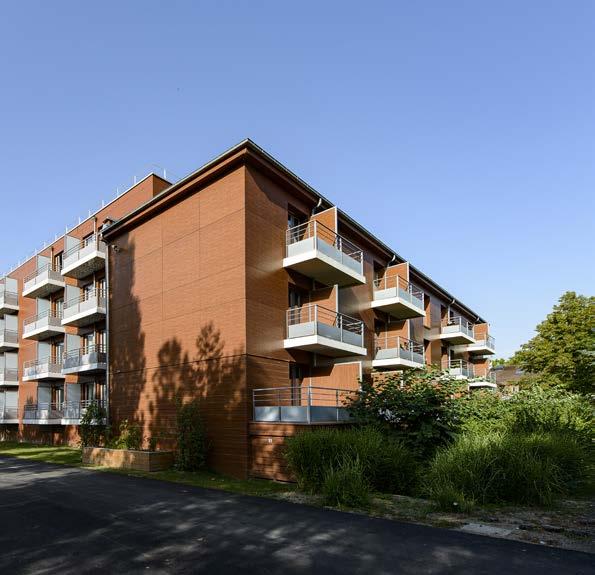
• The prices stated apply to standard modules with basic insulation and equipment.
• For solutions that go beyond the standard, we will be happy to prepare a tailor-made calculation according to the customer's specifications.
€ Price
list valid from 1st April 2024
Line quality Fixed price Speed Disassembility Flexibility Environmental protection 3 | 20
Dimensions 6 058 × 2 438 mm clearance 2 500 mm Walls and roof Melamine chipboard Floor PVC (1.5 mm thick) Windows 1× 1 765 × 1 335 mm, plastic, open/pop-up, ditherm glass, blind – plastic, integrated, with safety stoppers Entrance door 1× ZK 875 × 2 000 mm, both sides coated, insulated Wiring 2× lights 1× 36 W 1× light 1× 9 W 3× inner sockets 220 V 1× heater AEG 2 kW Fuse box 2× el. supply 380 V-in-out Sanitary fittings –Stackability 3× Price € 8,960 Dimensions 6 058 × 2 438 mm clearance 2 500 mm Walls and roof Melamine chipboard Floor PVC (1.5 mm thick) Windows 1× 1200 × 1200 mm, plastic, open/pop-up, ditherm glass, no window blind Entrance door 1× ZK 875 × 2 000 mm, both sides coated, insulated Wiring 2× lights 1× 36 W 3× inner sockets 220 V 1× heater AEG 2 kW Fuse box 2× el. supply 380 V-in-out Sanitary fittings –Stackability 3× Price € 7,940 Dimensions 6 058 × 2 438 mm clearance 2 500 mm Walls and roof Melamine chipboard Floor PVC (1.5 mm thick) Windows 1× 1 765 × 1 335 mm, plastic, open/pop-up, ditherm glass, blind – plastic, integrated, with safety stoppers Entrance door 1× ZK 875 × 2 000 mm, both sides coated, insulated Wiring 2× lights 1× 36 W 3× inner sockets 220 V 1× heater AEG 2 kW Fuse box 2× el. supply 380 V-in-out Sanitary fittings –Stackability 3× Price € 8,300
C3L
4 | 20
Dwelling units C3L StandardLine
C3L 02 C3L 99
01
hot-dip galvanized steel frame
C3L 03
Windows 1× 1 765 × 1 335 mm, plastic, open/pop-up, ditherm glass, blind – plastic, integrated, with safety stoppers
C3L 04
C3L 05
Dimensions 6 058 × 2 438 mm clearance 2 500 mm
Walls and roof Melamine chipboard Floor PVC (1.5 mm thick)
Windows 1× 1 765 × 1 335 mm, plastic, open/pop-up, ditherm glass, blind – plastic, integrated, with safety stoppers
Entrance door 1× ZK 875 × 2 000 mm, both sides coated, insulated
Windows 1× 1 765 × 1 335 mm, plastic, open/pop-up, ditherm glass, blind – plastic, integrated, with safety stoppers
Entrance door 1× ZK 875 × 2 000 mm, both sides coated, insulated
Wiring 2×
1×
1×
1×
3× inner
1× heater
2 kW Fuse
2×
–Stackability
Price
Dimensions 6
clearance
lights
36 W
light
9 W
sockets 220 V
AEG
box
el. supply 380 V-in-out Sanitary fittings
3×
€ 8,280
058 × 2 438 mm
2 500 mm Walls and roof Melamine chipboard Floor PVC (1.5 mm thick)
Wiring 2× lights 1× 36 W 1× light 1× 9 W 3× inner sockets 220 V 1× heater AEG 2 kW Fuse box 2× el. supply 380 V-in-out Sanitary fittings –Stackability 3× Price € 8,980
Entrance door 1× ZK 875 × 2 000 mm, both sides coated, insulated
mm
2 500 mm
Dimensions 6 058 × 2 438
clearance
Walls and roof Melamine chipboard Floor PVC (1.5 mm thick)
Wiring 2× lights
W 3× inner sockets
V 1× heater
2 kW Fuse box 2× el.
380 V-in-out
–Stackability
Price
7,610
1× 36
220
AEG
supply
Sanitary fittings
3×
€
5 | 20
Dwelling units C3L
StandardLine Dimensions 6 058 × 2 438 mm clearance 2 500 mm Walls and roof Melamine chipboard Floor PVC (1.5 mm thick) Windows 1× 1 765 × 1 335 mm, plastic, open/pop-up, ditherm glass, blind – plastic, integrated, with safety stoppers Entrance door –Wiring 2× lights 1× 36 W 3× inner sockets 220 V 1× heater AEG 2 kW Fuse box 2× el. supply 380 V-in-out Sanitary fittings –Stackability 3× Price € 6,760 Dimensions 6 058 × 2 438 mm clearance 2 500 mm Walls and roof Melamine chipboard Floor PVC (1.5 mm thick) Windows 1× 1 765 × 1 335 mm, plastic, open/pop-up, ditherm glass, blind – plastic, integrated, with safety stoppers Entrance door 1× ZK 875 × 2 000 mm, both sides coated, insulated Wiring 2× lights 1× 36 W 1× light 1× 9 W 3× inner sockets 220 V 1× heater AEG 2 kW Fuse box 2× el. supply 380 V-in-out Sanitary fittings –Stackability 3× Price € 8,420 Dimensions 6 058 × 2 438 mm clearance 2 500 mm Walls and roof Melamine chipboard Floor PVC (1.5 mm thick) Windows 1× 1 765 × 1 335 mm, plastic, open/pop-up, ditherm glass, blind – plastic, integrated, with safety stoppers Entrance
–Wiring 2× lights 1× 36 W 3× inner sockets 220 V 1× heater AEG 2 kW Fuse box 2× el. supply 380 V-in-out Sanitary fittings –Stackability 3× Price € 7,280
door
C3L 08 C3L 06 C3L 07
6 | 20
Sanitary units C3S
C3S 02 hot-dip galvanized steel frame
Dimensions 2 990 × 2 438 mm clearance 2 500 mm Walls and roof Melamine chipboard Floor PVC (1.5 mm thick) Windows 2× 600 × 450 mm, plastic, pop-up, ditherm glass, no window blind Entrance door 2× ZK 875 × 2 000 mm, both sides coated, insulated Wiring 4× lights 1× 9 W 4× inner sockets 220 V 2× heater AEG 1 kW Fuse box 2× el. supply 380 V-in-out Sanitary fittings 2× WC units 1× urinal 2× wash basins (CW) 1× protecting board Stackability 3× Price € 10,060
Dimensions 2 990 × 2 438 mm clearance 2 500 mm Walls and roof Melamine chipboard Floor Waterproof anti-slip PVC (1.5 mm thick), with gulley Windows 2× 600 × 450 mm, plastic, pop-up, ditherm glass, no window blind Entrance door 1× ZK 875 × 2 000 mm, both sides coated, insulated Wiring 1× light 1× 36 W 4× inner sockets 220 V 1× heater AEG 1 kW Fuse box 2× el. supply 380 V-in-out 1× water heater socket 220 V 1× fan Sanitary fittings 1× WC unit 1× urinal 1× wash basins (CW / WW) 1× shower 1× water heater 80l Stackability 3× Price € 11,200
C3S 01
7 | 20
C3S 03
C3S 04
Dimensions 6 058 × 2 438 mm clearance 2 500 mm Walls and roof Melamine chipboard Floor PVC (1.5 mm thick) Windows 1× 1 765 × 1 335 mm, plastic, open/pop-up, ditherm glass, blind – plastic, integrated, with safety stoppers
600 ×
Entrance door 1× ZK 875 × 2 000 mm, both sides coated, insulated Wiring 2× lights 1× 36 W 2× lights 1× 9 W 5× inner sockets 220 V 1× heater AEG 0,5 kW 1× heater AEG 2 kW Fuse box 2× el. supply 380 V-in-out 1× fan Sanitary fittings 1× WC unit 1× wash basin (CW) Stackability 3× Price € 11,210
1×
450 mm, plastic, pop-up, ditherm glass, no window blind
Dimensions 6 058 × 2 438 mm clearance 2 500 mm Walls and roof Melamine chipboard Floor PVC (1.5 mm thick)
anti-slip PVC (1.5 mm thick), with gulley Windows 1× 1 765 × 1 335
Entrance door 1× ZK 875 × 2
both sides
Wiring 2× lights 1× 9 W 2× lights 1× 36 W 5× inner sockets 220 V 1× heater AEG 0,5 kW 1× heater AEG 2 kW Fuse box 2× el. supply 380 V-in-out 1× water heater socket 220 V 1× fan Sanitary fittings 1× WC unit 1× wash basin (CW / WW) 1× shower 1× water heater 80l Stackability 3× Price € 14,390
/ Waterproof
mm, plastic, open/pop-up, ditherm glass, blind – plastic, integrated, with safety stoppers 1× 600 × 450 mm, plastic, pop-up, ditherm glass, no window blind
000 mm,
coated, insulated
StandardLine
8 | 20
Sanitary units C3S
ZK 875 × 2 000 mm, both sides coated, insulated
Dimensions 6 058 × 2 438 mm clearance 2 500 mm Walls and roof Melamine chipboard Floor PVC (1.5 mm thick) Windows 1× 1 765 × 1 335
Entrance door 1× ZK 875 × 2 000
both sides
insulated Wiring 2× lights 1× 36 W 2× lights 1× 9 W 5× inner sockets 220 V 1× heater AEG 0,5 kW 1× heater AEG 2 kW Fuse box 2× el. supply 380 V-in-out 1× fan Sanitary fittings 1× WC unit 1× wash basin (CW) Stackability 3× Price € 10,750 Dimensions 6 058 × 2 438 mm clearance 2 500 mm Walls and roof Melamine chipboard Floor PVC
1×
Wiring 2×
2× lights 1× 9
5× inner sockets 220 V 1× heater AEG 0,5 kW 1× heater AEG 2 kW Fuse box 2× el.
1× water heater socket
1× fan
fittings 1× WC unit 1× wash
1×
1×
Price
9 | 20
mm, plastic, open/pop-up, ditherm glass, blind – plastic, integrated, with safety stoppers 1× 600 × 450 mm, plastic, pop-up, ditherm glass, no window blind
mm,
coated,
(1.5 mm thick) / Waterproof anti-slip PVC (1.5 mm thick), with gulley Windows 1× 1 765 × 1 335 mm, plastic, open/pop-up, ditherm glass, blind – plastic, integrated, with safety stoppers 1× 600 × 450 mm, plastic, pop-up, ditherm glass, no window blind Entrance door
lights 1× 36 W
W
supply 380 V-in-out
220 V
Sanitary
basin (CW / WW)
shower
water heater 80l Stackability 3×
€ 13,960 C3S 05 C3S 06 hot-dip galvanized steel frame
Sanitary units C3S
C3S 09
C3S 10
Dimensions 6 058 × 2 438 mm clearance 2 500 mm Walls and roof Melamine chipboard Floor Waterproof anti-slip PVC (1.5 mm thick), with gulley Windows 2× 600 × 450 mm, plastic, pop-up, ditherm glass, no window blind Entrance door 1× ZK 875 × 2 000 mm, both sides coated, insulated Wiring 2× lights 2× 36 W 6× inner sockets 220 V 2× heaters AEG 0,5 kW 1× heater AEG 1 kW Fuse box 2× el. supply 380 V-in-out 1× water heater socket 220 V 2× fan Sanitary fittings 2× WC units 1× urinals 5× wash basins (CW / WW) 2× showers 1× water heater 200l 1× protecting board Stackability 3× Price € 19,460
StandardLine Dimensions 6 058 × 2 438 mm clearance 2 500 mm Walls and roof Melamine chipboard Floor PVC (1.5 mm thick) Windows 2× 600 × 450 mm, plastic, pop-up, ditherm glass, no window blind Entrance door 2× ZK 875 × 2 000 mm, both sides coated, insulated Wiring 2× lights 2× 36 W 4× inner sockets 220 V 2× heaters AEG 1 kW Fuse box 2× el. supply 380 V-in-out 2× fan Sanitary fittings 5× WC units 2× urinals 4× wash basins (CW) Stackability 3× Price € 16,760
10 | 20
C3S 11
C3S 12
Dimensions 6 058 × 2 438 mm clearance 2 500 mm Walls and roof Melamine chipboard Floor PVC (1.5 mm thick) Windows 2× 600 × 450 mm, plastic, pop-up, ditherm glass, no window blind Entrance door 1× ZK 875 × 2 000 mm, both sides coated, insulated Wiring 2× lights 2× 36 W 4× inner sockets 220 V 1× heater AEG 2 kW Fuse box 2× el. supply 380 V-in-out 1× fan Sanitary fittings 5× WC units 4× urinals 4× wash basins (CW) 1× protecting board Stackability 3× Price € 16,740 Dimensions 6 058 × 2 438 mm clearance 2 500 mm Walls and roof Water-proof board SIMONA Floor Waterproof anti-slip PVC (1.5 mm thick), with gulley Windows 2× 600 × 450 mm, plastic, pop-up, ditherm glass, no window blind Entrance door 1× ZK 875 × 2 000 mm, both sides coated, insulated Wiring 1× light 1× 9 W 2× lights 1× 36 W 5× inner sockets 220 V 1× heater AEG 2 kW Fuse box 2× el. supply 380 V-in-out 2× water heater sockets 220 V 4× fan Sanitary fittings 5× wash basins (CW / WW) 4× showers 2× water heaters 200l Stackability 3× Price € 20,110
11 | 20
hot-dip galvanized steel frame
Big sized modules C3L and C3S
C3L 901
Windows
1× 1 765 × 1 335 mm, plastic, open/pop-up, ditherm glass, blind – plastic, integrated, with safety stoppers
Entrance door 1× ZK 875 × 2 000 mm, both sides coated, insulated Wiring 3× lights 1× 36 W 3× inner sockets 220 V 1× heater AEG 3 kW Fuse box 2× el. supply 380 V-in-out
Sanitary fittings –Stackability 3× Price € 11,490
C3L 902
and roof
000 × 2 990 mm, clearance 2 500 mm
chipboard
PVC (1.5 mm thick) Windows 1× 1 765 × 1 335 mm, plastic, open/pop-up, ditherm glass, blind – plastic, integrated, with safety stoppers
Entrance door 1× ZK 875 × 2 000 mm, both sides coated, insulated
Dimensions
9
Walls
Melamine
Floor
Wiring
3×
1×
Fuse
–Stackability
Price
1× light 1× 9 W
lights 1× 36 W 3× inner sockets 220 V
heater AEG 3 kW
box 2× el. supply 380 V-in-out Sanitary fittings
3×
€ 12,170
Dimensions
9 000 × 2 990 mm, clearance 2 500 mm Walls and roof Melamine chipboard Floor PVC (1.5 mm thick)
StandardLine 12 | 20
C3S 903
000 × 2 990 mm, clearance 2 500 mm Walls and roof Melamine chipboard
PVC (1.5 mm thick) Windows 1× 1 765 × 1 335 mm, plastic, open/pop-up, ditherm glass, blind – plastic, integrated, with safety stoppers
1× 600 × 450 mm, plastic, pop-up, ditherm glass, no window blind Entrance door
C3S 904 hot-dip galvanized steel frame
Walls and roof Melamine chipboard
Floor
Windows
PVC (1.5 mm thick) / Waterproof anti-slip PVC (1.5 mm thick), with gulley
1× 1 765 × 1 335 mm, plastic, open/pop-up, ditherm glass, blind – plastic, integrated, with safety stoppers
1× 600 × 450 mm, plastic, pop-up, ditherm glass, no window blind
Entrance door 1× ZK 875 × 2 000 mm, both sides coated, insulated Wiring 2× lights 1× 9 W
Sanitary fittings 1× WC unit 1× wash basin (CW / WW) 1× shower 1× water heater 80l
Stackability 3×
Price € 17,380
Dimensions 9
Floor
Wiring 2× lights 1× 9
3× lights 1× 36
5× inner sockets 220 V 1× heater AEG 0,5 kW 1× heater
3 kW Fuse box 2× el.
1× fan
1×
1×
1× ZK 875 × 2 000 mm, both sides coated, insulated
W
W
AEG
supply 380 V-in-out
Sanitary fittings
WC unit
wash basin (CW) Stackability 3× Price € 14,400
Dimensions 9 000 × 2 990 mm, clearance 2 500 mm
5×
3× lights 1× 36 W
inner sockets 220 V 1× heater AEG 0,5 kW 1× heater AEG 3 kW Fuse box 2× el. supply 380 V-in-out 1× water heater socket 220 V 1× fan
13 | 20
C3S 907
C3S 908
Dimensions 9 000 × 2 990 mm, clearance 2 500 mm Walls and roof Melamine chipboard Floor PVC (1.5 mm thick) Windows 2× 1 765 × 1 335 mm,
open/pop-up, ditherm
–
600
Entrance door 1× ZK 875 × 2 000 mm, both sides coated, insulated Wiring 2× lights 1× 9 W 3× lights 1× 36 W 8× inner sockets 220 V 1× heater AEG 0,5 kW 2× heaters AEG 2 kW Fuse box 2× el. supply 380 V-in-out 1× water heater socket 220V Sanitary fittings 1× WC unit 1× wash basins (CW) 1× kitchen (sink CW/WW); 5l water heater, fridge, 2× cooker Stackability 3× Price € 17,670 Dimensions 9 000 × 2 990 mm, clearance 2 500 mm Walls and roof Melamine chipboard Floor PVC (1.5 mm thick) / Waterproof anti-slip PVC (1.5 mm thick), with gulley Windows 2× 1 765 × 1 335 mm, plastic, open/pop-up, ditherm glass, blind – plastic, integrated, with safety stoppers
600 × 450 mm, plastic, pop-up, ditherm glass, no window blind Entrance door 1× ZK 875 × 2 000 mm, both sides coated, insulated Wiring 2× lights 1× 9 W 2× lights 1× 36 W 8× inner sockets 220 V 1× heater AEG 0,5 kW 2× heaters AEG 1 kW Fuse box 2× el. supply 380 V-in-out 1× water heater socket 220V 1× fan Sanitary fittings 1× WC unit 1× wash basin (CW / WW) 1× shower 1× water heater 80l Stackability 3× Price € 18,960
plastic,
glass, blind
plastic, integrated, with safety stoppers 1×
× 450 mm, plastic, pop-up, ditherm glass, no window blind
1×
Standard
Line
14 | 20
Big sized modules C3L and C3S
General Business Terms and Conditions
1. Delivery
1.1 The Supplier reserves the right to change the price or payment terms and/or to claim extra costs in the event that the details regarding the subject-matter of the contract are not clear and thereupon the Supplier may not perform delivery in the agreed manner (e.g. unconfirmed specifications, missing information for necessary technical solutions to the subject-matter of the contract, missing documents for customs clearance, missing documents for assembly approval, etc.) or in the event that the Customer is in delay of payment or unilaterally suspends, postpones or cancels delivery of the subject-matter of the contract. All work performed at the date of such suspension, postponement, or cancellation, and all related additional costs (also future costs, e.g. storage costs, handling, etc.) shall be immediately reimbursed by the Customer.
1.2 Furthermore, the Supplier may reject the changes requested by the Customer in the event that they are not feasible with respect to the progress of the operations, or as the case may be, if the Customer rejects the increased price of the Supplier for changes.
1.3 The Customer undertakes to accept the goods properly and pay the price stipulated according to the payment terms to the Supplier. The title to the goods remains with the Supplier until the price for such goods is fully settled by the Customer.
1.4 In the case of a failure to accept the subject-matter of the contract or delay in the supply longer than 2 calendar weeks, the contractual price must be paid immediately. Besides this, all additional costs associated with storage and maintenance of the containers up to the time of actual delivery shall be reimbursed by the Customer.
1.5 With the delivery, the Customer shall receive a notice stating the number of containers and serial numbers thereof. At the Customer's own expense, the Customer shall order a crane to be available for the period of unloading and the time necessary for the assembly work. The Customer shall furthermore ensure paved road access for trucks and assembly vehicles for the full time necessary for unloading and assembly, as well as free access for the assembly workers to the assembly site.
1.6 The Customer is obliged to make a prompt inspection of the goods delivered and record all visible defects in writing on the delivery note or on the acceptance certificate, and claim such defects to the Supplier no later than within 2 working days after delivery, or, if appropriate, after the acceptance procedure; all latent defects ascertained at any time later must be claimed within 2 working days after being detected. After the expiration of these time limits no claims shall be admitted.
1.7 If the assembly work is ordered to be performed by the Supplier, it terminates at the outer edge of the subject-matter of the contract. All connections, tests and inspections for implementation shall be the Customer's responsibility. In the case that this work is not undertaken in the presence of the Supplier's workers, but only after their departure, the Supplier shall be entitled to charge to the Customer any extra costs for repeated visits to the assembly site (e.g. travel expenses, accommodation costs, daily allowances, etc.) if defects are discovered thereafter.
1.8 If the assembly is performed by the Supplier, the Customer shall provide the Supplier with all documents necessary to obtain working permits in a timely manner and at Customer's expense, as well as with all reasonable cooperation necessary for the actual performance of the assembly work (e.g. building permit, proper foundations, ground connections, all necessary connections of power, water, gas, digital networks sewage, waste disposal, scaffolding, working and social facilities, amenities such as 380 V and 220 V power supply, water piping connections, WC, etc.).
1.9 In the case that the Customer fails to fulfill requirements stated in sections 1.5 and 1.8 for the actual delivery and assembly and such failure results in any extra costs to the Supplier, the Supplier shall be entitled to charge the respective costs to the Customer.
1.10 Without the Supplier's prior consent, the Customer's employees or any third persons are prohibited from working at the assembly site during assembly of the containers. Otherwise the Supplier shall be entitled to charge the Customer for all extra costs that may arise in relation to extended time necessary for the assembly.
1.11 After the Supplier's assembly workers complete the assembly, the Customer shall arrange, within the stipulated time and in cooperation with the Supplier's workers and the Customer's client, an acceptance procedure and sign the acceptance certificate stating all defects detected. In the case that the Customer, or, as the case may be, the Customer's client fails to meet the scheduled time limitations, and unless otherwise agreed by and between the Supplier and the Customer, the Supplier shall be entitled to claim all extra costs
15 | 20
according to sentence 3 of section 1.7. If the detected defects specified in the certificate cannot be rectified on site, the parties shall agree on the manner and the time in which the defects are to be rectified. After the expiration of the stipulated time, only rectified defects shall be accepted which have been recorded in the certificate.
1.12 The parties agree that defects ascertained during the delivery or the acceptance procedure that do not affect the usage of the subject-matter of delivery, shall not constitute the Customer's right not to remit payment of the contractual price. The Customer shall be entitled to withhold payment for the period of time required to complete the repair work related to defects provided, however, that the amount of such payment does not exceed 5% of the contractual price. After rectification of the defects the Customer shall pay the remainder of the contractual price immediately.
2. Technical Documents
2.1 The Supplier shall provide the Customer, at the Customer's request and without any charge, with the following documents:
• Ground plan (floor plan)
• Plan of foundations without static calculation
• Electrical plans
2.2 Other documents requested by the Customer will be provided by the Supplier only where possible for the Supplier. These documents shall be charged to the Customer, if not otherwise agreed with the Customer.
3. Warranty
3.1 The warranty for the subject-matter of the contract is 24 months from the date of delivery.
3.2 All other parts, devices and built-in components are covered by the warranty of the respective manufacturer, which shall not exceed two years following the delivery date.
3.3 The Supplier shall not be liable for any damages or defects caused by the following:
• improper handling of the subject-matter of the contract
• improper installation by the Customer or a third person authorized by the Customer
• improper care or maintenance
• non-compliance with the operation manual
• vandalism
• force majeure
3.4 The Supplier shall not be liable for any damages caused by latent defects originating from the following:
• improperly prepared foundations
• unventilated foundations (the air does not circulate under the container(s))
• increased air humidity in the subject-matter of the contract (the relative air humidity may not exceed 50%)
• causes stated in section 3.3
16 | 20
3.5 The Customer shall make available all documents as might be necessary for defects claimed to the Supplier. These specifically include reservations to the delivery recorded in the delivery note, photos of the reported defect, etc. In the case that the documents handed over from the Customer are not clear, and unless otherwise agreed between the Customer and the Supplier, the defects will be assessed by the Supplier on site. If the claim is unjustified, the Customer shall be charged all costs related the travel to the place of delivery.
3.6 Without the Supplier's consent, the Customer may not rectify the defects. If the defects are to be rectified by the Customer, such repairs must be approved by the Supplier (e.g. cost estimates, technical solution, etc.). Otherwise the costs of repairs shall be rejected by the Supplier.
3.7 The warranty for repair work performed by the Customer as well as the warranty for damages caused by such repairs shall be assumed by the Customer.
3.8 In the case of claims, where the Parties fail to reach an agreement upon the cause, the Parties shall agree ad hoc upon the method of rectification as well as the coverage of costs thus incurred. All unjustified claims or repair work that are not covered by the warranty shall be undertaken by the Supplier on the basis of a new contract.
4. Final Provisions
4.1 The Parties shall do their best to resolve all discrepancies that may arise herefrom by mutual agreement. It is agreed that Czech law shall apply, place of jurisdiction shall appertain to Zlín.
Price list valid from 1st April to 30th June 2024
The prices are indicative only and may be changed according to the current market situation.
info @koma-modular.cz tel.: +420 577 007 711 fax: +420 577 452 837
Vizovice on In on KOMA MODULAR s.r.o. Customer
In
17 | 20
Examples of realized modular building objects
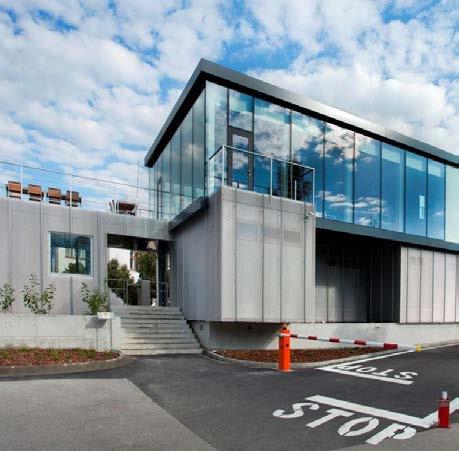
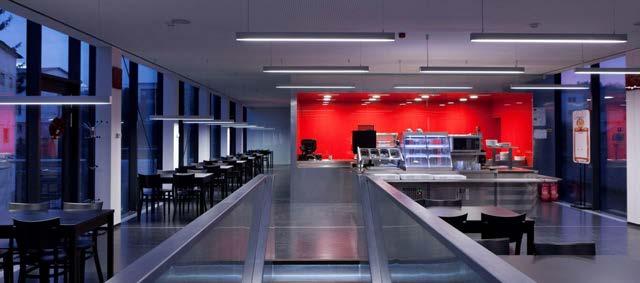
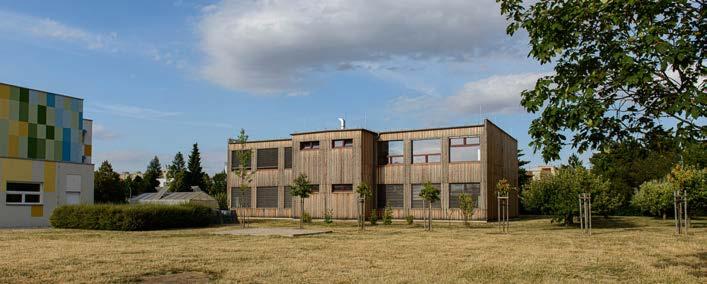

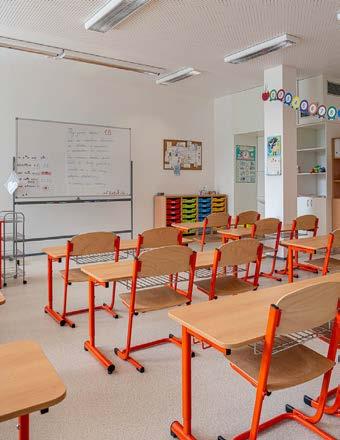
 Czech Pavilion at the World EXPO – Milan, Italy
Expansion of the School in Prague CZ
Dining hall for employees, Vizovice, CZ
Czech Pavilion at the World EXPO – Milan, Italy
Expansion of the School in Prague CZ
Dining hall for employees, Vizovice, CZ
18 | 20

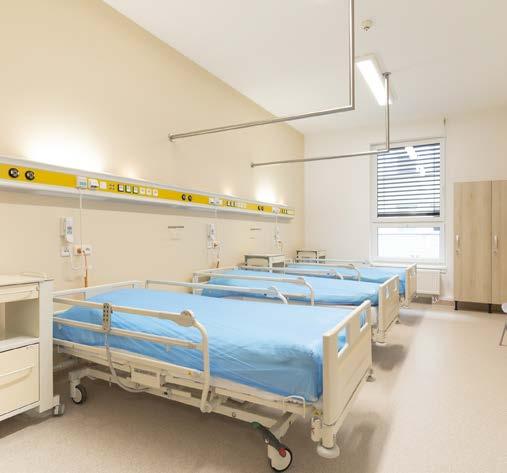

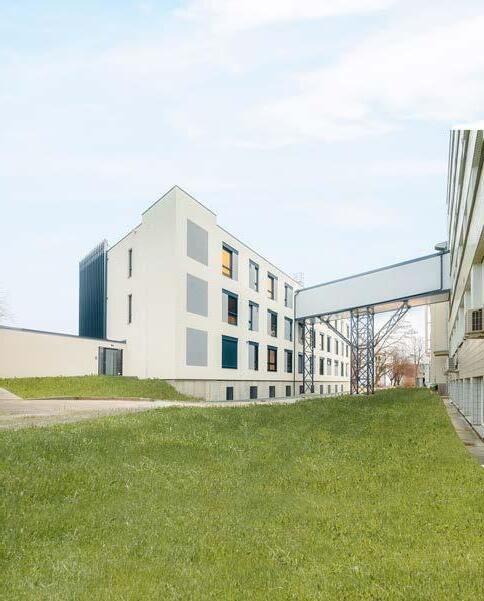
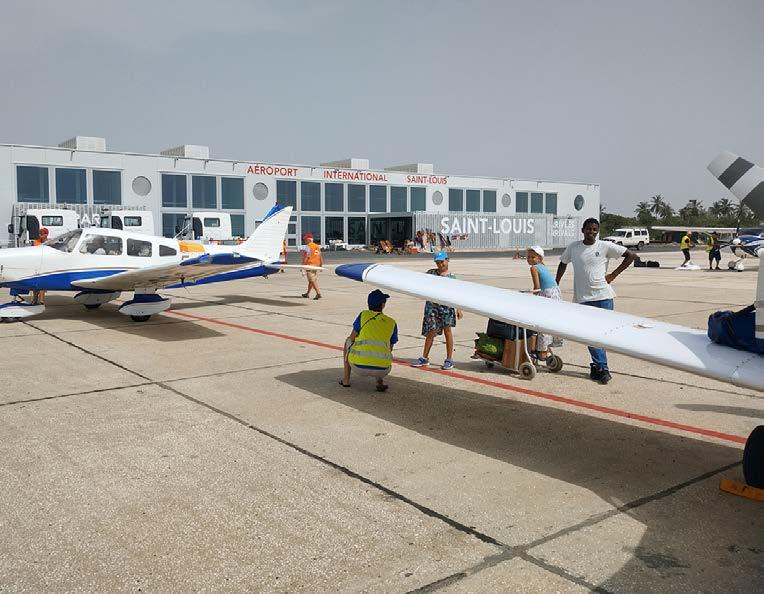 Pop-up Gallery, Račice, CZ
Extension of the Mining Hospital in Karviná CZ
Pop-up Gallery, Račice, CZ
Extension of the Mining Hospital in Karviná CZ
19 | 20
Modular Airport, Saint-Louis, Senegal
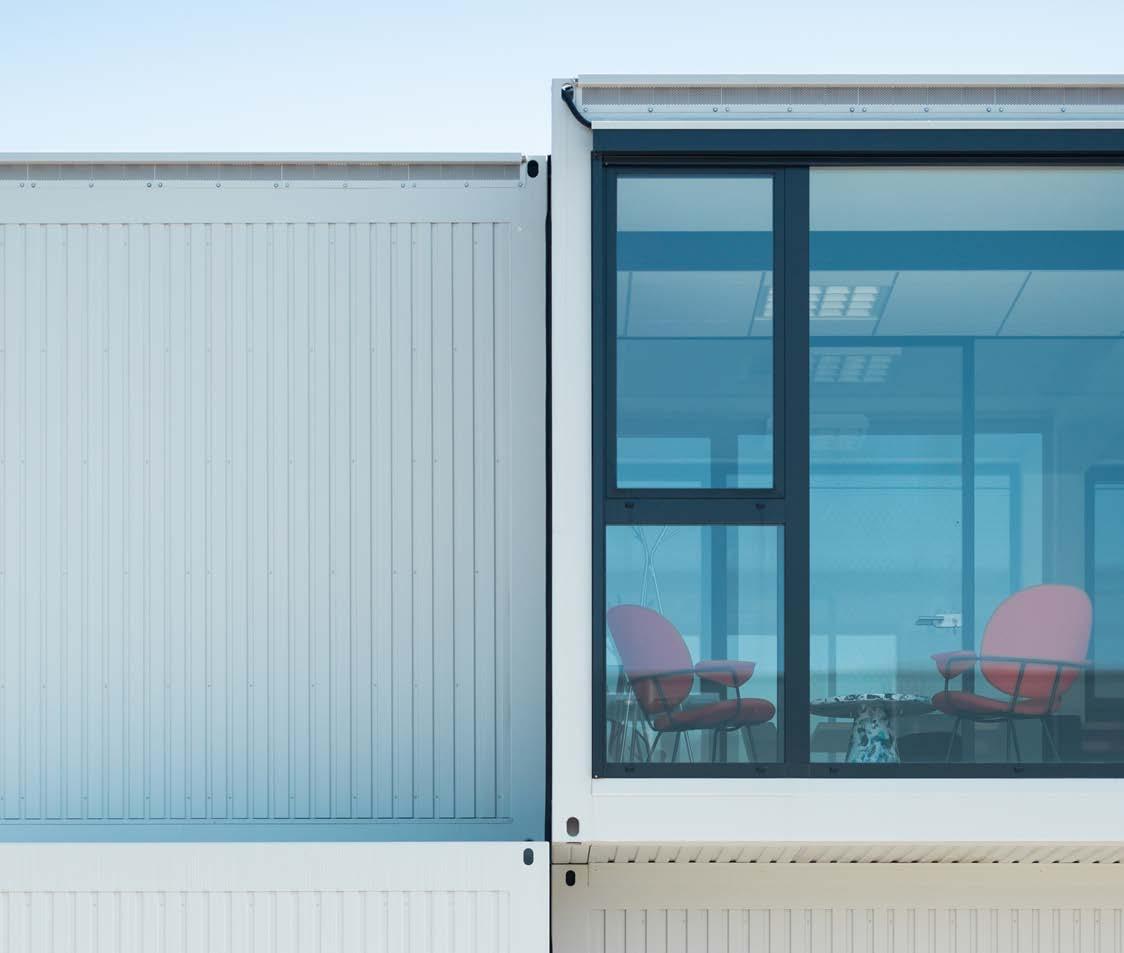
info@koma-modular.cz
www. koma-modular.cz
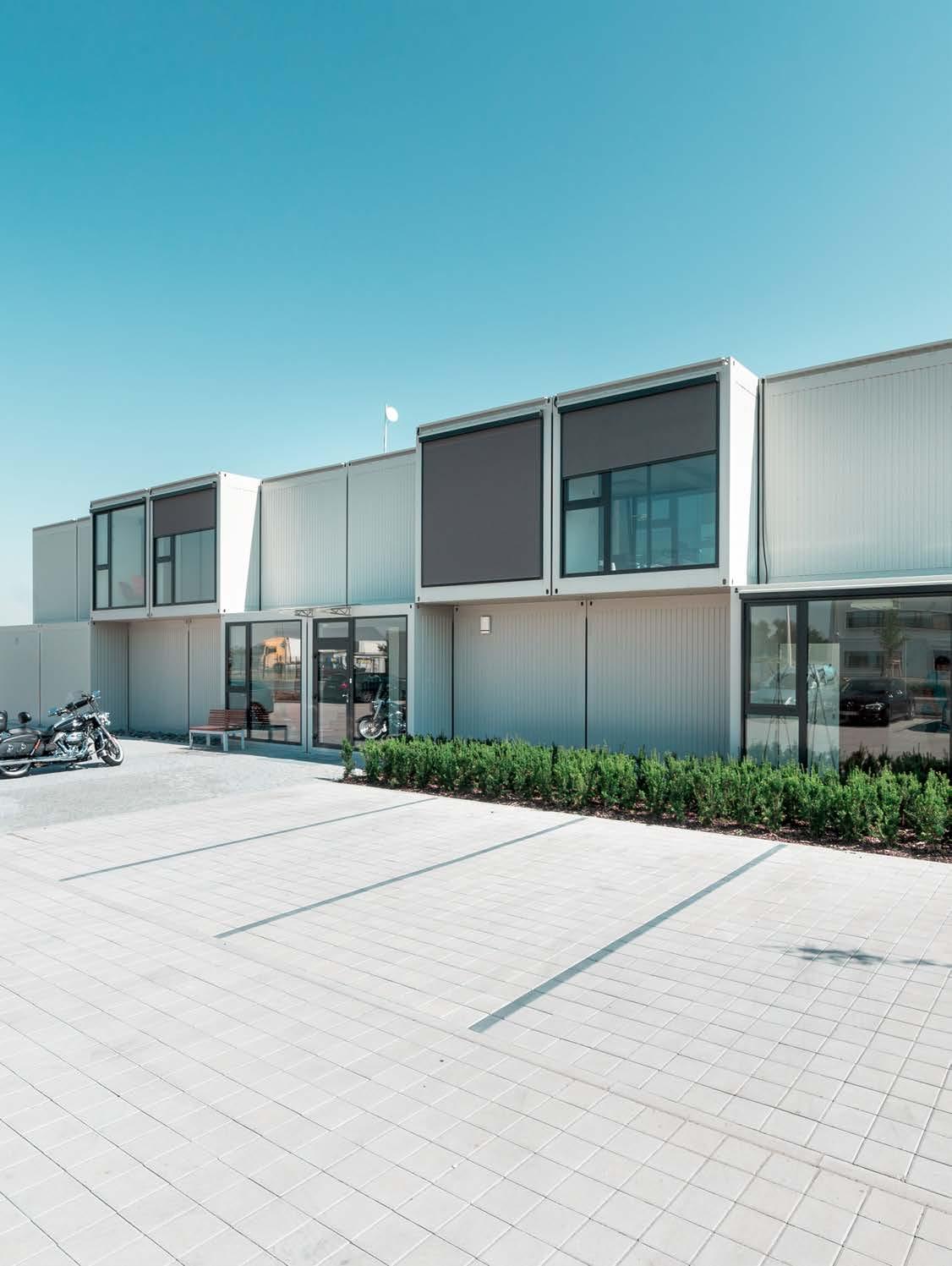
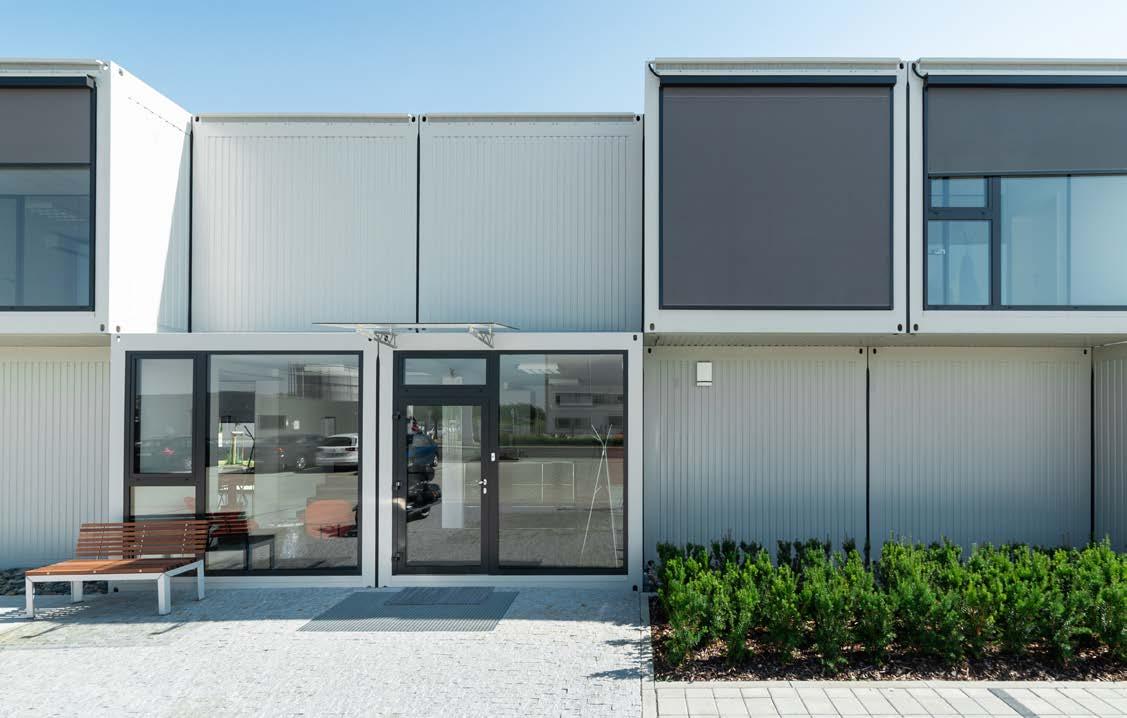
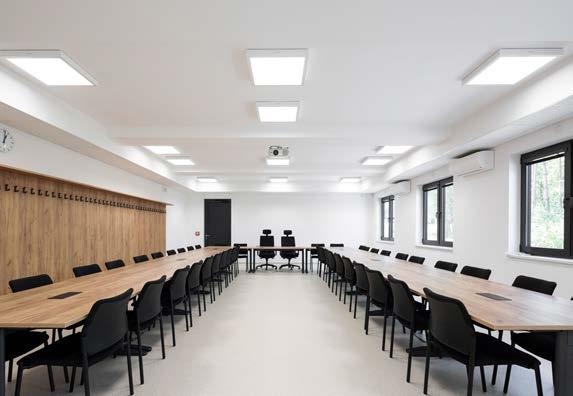








 Czech Pavilion at the World EXPO – Milan, Italy
Expansion of the School in Prague CZ
Dining hall for employees, Vizovice, CZ
Czech Pavilion at the World EXPO – Milan, Italy
Expansion of the School in Prague CZ
Dining hall for employees, Vizovice, CZ




 Pop-up Gallery, Račice, CZ
Extension of the Mining Hospital in Karviná CZ
Pop-up Gallery, Račice, CZ
Extension of the Mining Hospital in Karviná CZ
