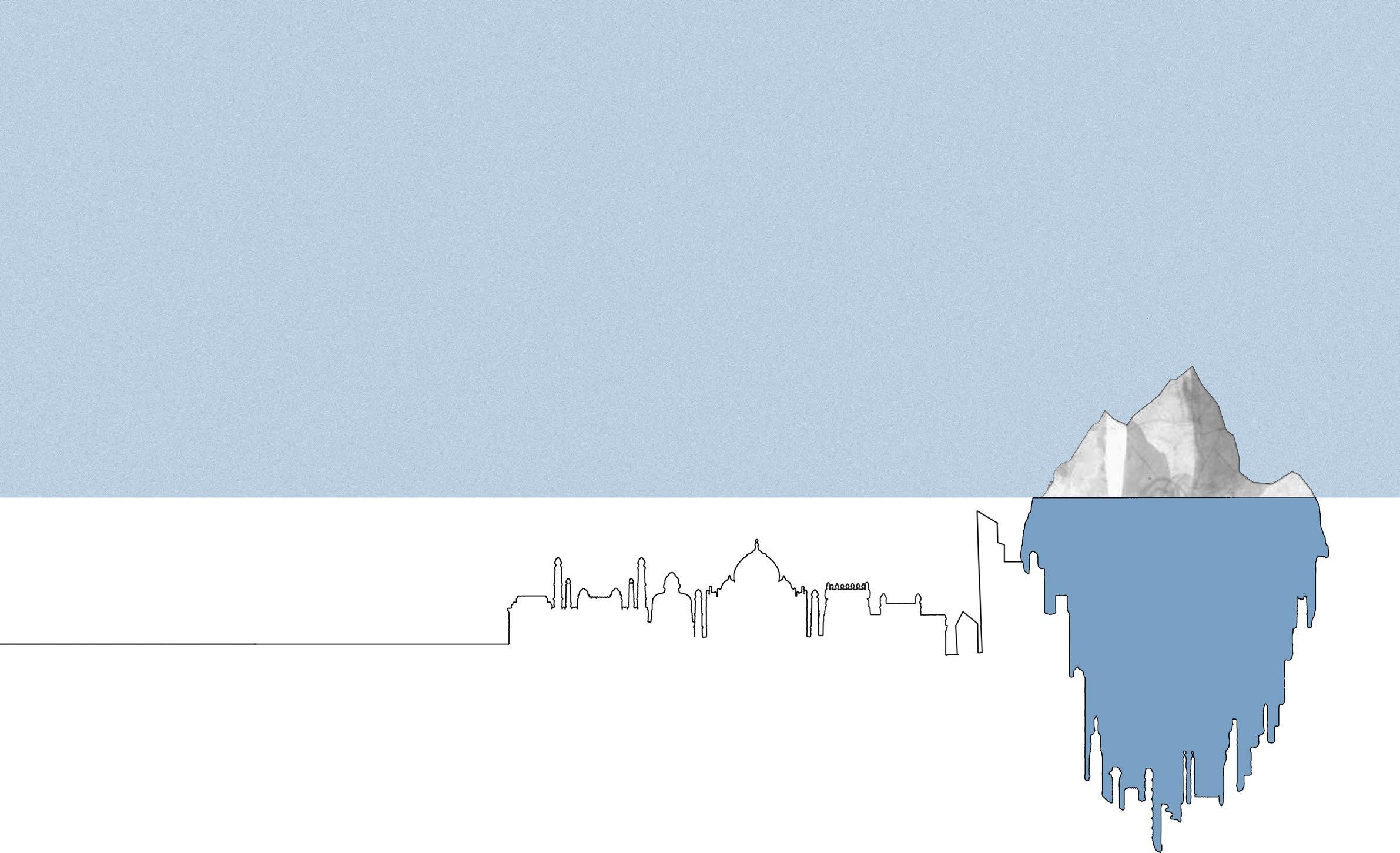
BIRTHDAY - 21-08-1997
EMAIL - komalrathi218@gmail.com
CONTACT - +91 90331 63563
ADDRESS - Shyam Vatika Township Parvat Patiya Surat Gujrat LANGUAGES


BIRTHDAY - 21-08-1997
EMAIL - komalrathi218@gmail.com
CONTACT - +91 90331 63563
ADDRESS - Shyam Vatika Township Parvat Patiya Surat Gujrat LANGUAGES
EDUCATIONAL QUALIFICATION
2015-2020 2015
EXPERIENCES
VIDYAMANDIR COLLEGE OF ARCHITECTURE SURAT
Bachelors of Architecture
1st Distinction
RADIANT ENGLISH ACADEMY SURAT H.S.C 88%
SKILLS
AUTOCAD
SKETCHUP
RHINOCEROS
REVIT VRAY
WORKSHOPS
SFURNA DESIGNS - Ar. KALAPI BUCH DESIGN INTERN JAN 2019 - MAY 2019
RAAGIN KARMAN - AR. KUSH PATEL DESIGN INTERN JUNE 2019 - NOV 2019

ANDC TROPHY 2018
LIVE SITE EXECUTION AT CHRISTMAS CARNIVAL , V.R MALL SURAT 2017
DOCUMENTATION CONTRIBUTION
PONDICHERRY TAMIL AND FRENCH STREET 2018
JAISALMER GOLDEN FORT 2017
KUTCHH-BHUJ
RESEARCH READING SKETCHING PHOTOGRAPHY
India is known as a country of high ethnic, linguistic and cultural diversity, including a high density of tribal communities.
Chhattisgarh is known for its exceptional scenic beauty and uniquely rich cultural heritage. Over one third of the state population is of tribes.
The tribes of Chhattisgarh are an unique race who mainly inhabit the dense forests of Bastar.
Jagdalpur is the administrative headquarters of Bastar District ‘

Proximity to tribal villages,culturally significant to the tribes commercial headquarter of bastar region.
In spite of having skill sets they are suffering from unem ployment, illiteracy and informal settlements.
So there is need to provide them a platform which will al low them to grow in every aspects of living and also preserve their ancestral and unique cultural identity.
AIM
The aim is
SITE CONTEXT
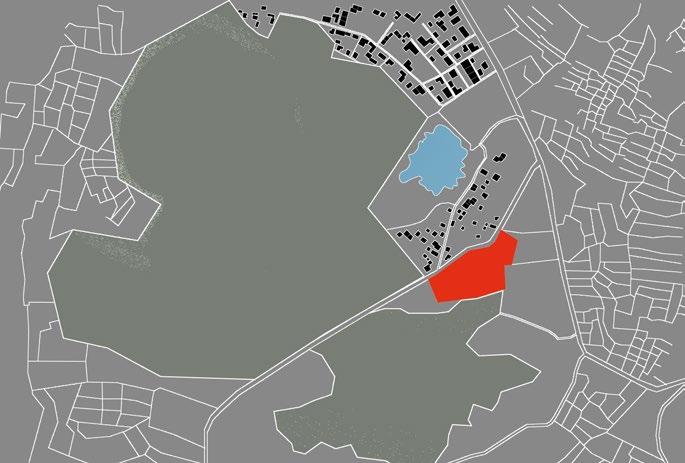

2.
POINTS OF THE DESIGN

PRESERVATION
DEVELOPMENT CULTURE

EXPOSURE
Such a center must accommodate gatherings that fluctuate in accordance with seasonal and ceremonial practices, include the means for cultural preservation (artifacts language teachings).



DEVELOPMENT CENTER FOR TRIBES OF BASTAR


ART FOR LIVING OR LIVING FOR ART !
WORKSHOP SPACE
MASTER LAYOUT
3. FORM ALONG THE CIRCULATION AND FOCAL POINTS

SECTION THROUGH WORKSHOP GALLERY AND HAAT BAZAAR
4. FINAL BUILT ALONG WITH COURTYARD ELEMENTS AND VIEWS TO THE CONTEXT.

















Located in the outskirts of city Surat, near the National Highway the site have advantage of approach from nearby town and city.

The project provides space for indoor sport facilities and teaching facilities as well with accomodation.









The project focuses on the linearlity and volume of spaces with respect to the required volume of spaces.



The concept derived from a 2d game tetris having different modules and shapes interconnecting each other.

The same way the spaces interconnect to other spaces.

3D PRESENTATION OF TERIS AND THE FORM 2D PRESENTATION OF TETRIS


Located in the city area of Surat with all the amenties nearby as Temple School Market Commercial Center.




The project was to design a community housing for Jain Community with row houses and apartment.










The concept is the interconnectivity of each single unit with the other ,thus forming unit level to cluster and then the whole housing level connectivity.





As per the case study done of the pol housing Ahemdabad creating spaces and elements impacting their lifestyle.
The backyards of all houses are being used as pedestrian street keeping in mind the daily activities of pol housing.
Located near the river edge - tapi Surat thus giving a view of it with adjacent farmlands.
The project focuses on the spaces with outdoor connectivity so as to give view of the environment around and ambience of it.



The residence was to be designed for structural engineer and their family along with workspace.




The concept was inspired by well known architecture - Habitat 67, Montreal , providing the connectivity of indiviadual spaces at every level with transition spaces to nature.




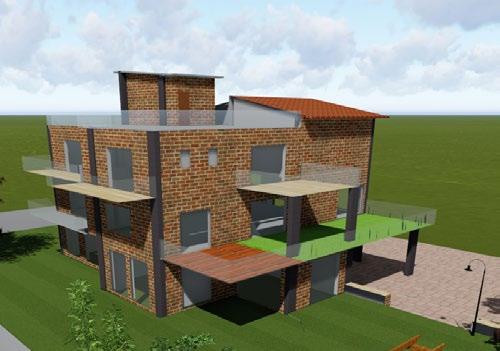








PROVIDING EACH SPACE AN OPEN DECK WITH A VIEW OF RIVER FROM FROM EACH SIDE AND ALSO VISUALLY CONNECTING IT WITH OTHER SPACES’ DECK

SETTING OUT PLAN


UNDER
GROUND WATER TANK DETAILS
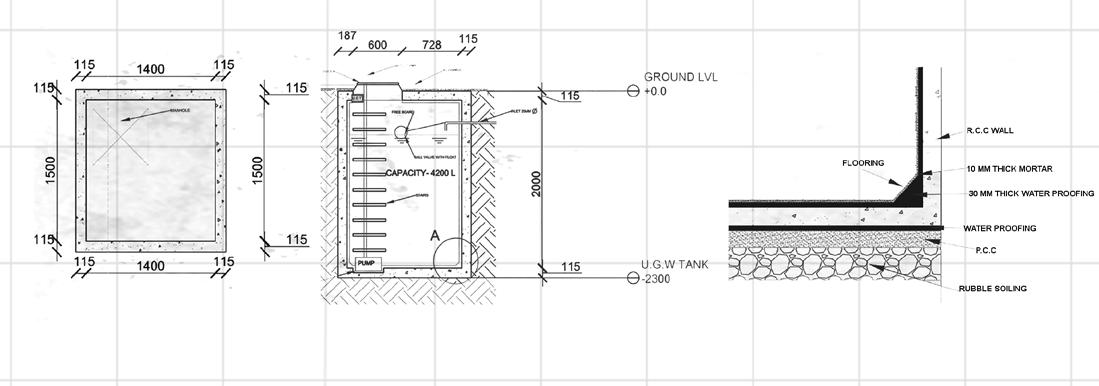






MANAK CHOWK It is known as SARDAR MANDI or GRAIN MARKET. The journey to the fort starts from the market place Manak chowk. It has the prominence of commercial hubs displaying antique and ethnic silver jewellery, embroided goods, leather items, etc
SHIV TEMPLE It is located in the Billa Ki Gali street near Dussehra chowk which is a main place for public gathering. The temple is constructed out of yellow sandstone. It is typically based on Nagara style architecture. It is divided into four parts: Ardhamandapa, Mandapa, Maha Mandapa, Shikhara.

INTACH HERITAGE CENTER Intach Heritage Centre is a franco-tamil two storey residential building,accessed through mutually shaded, narrow street laid in grid pattern.
LYCEE FRANCAIS SCHOOL Lycee Francais School, affiliated with University of Rennes is founded in 1826.It is an international school in pondicherry established by Eugene Panon.
BILLA PADA STREET There are fairly high buildings having narrow streets with 3 m width.Facades have small openings in the form of Jharokhas, allowing them to peep out. The spatial complexity, the fine proportions, the subtle carvings and the way light filters through room to room are some of the architectural qualities.
JAISALMER 2016-2017
VYSIAL STREET Vysial Street

is a heritage site with continuous rows of tamil traditional houses characterized by thalvaram - a social extension and thinnai-a semi public verandah.
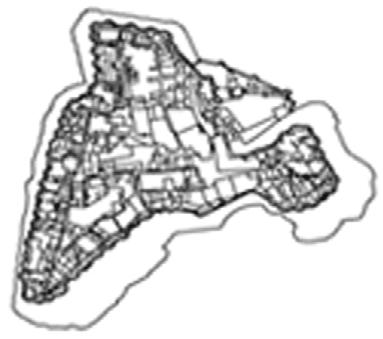

FRENCH STREET

The street facade s are usually characterized by a construction with high garden walls and elaborated gates.













PONDICHERRY 2017-2018

CLIENT PADMASHRISHRI GUNDECHA BROTHERS
LOCATION BHOPAL M.P
TYPE : RESIDENCE ( ON-GOING )

GROUND FLOOR PLAN
MANDALA

Raag Charuckeshi Mnadala is used in plan of house.


By using same mandala , sections and elevations are defined. Brick Bond is formed with swaras of Raag Charukeshi.




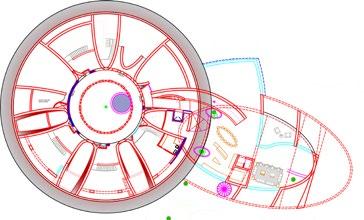
FIRST FLOOR PLAN MEZZANINE FLOOR PLAN

CLIENT SANJAY SHAH & FAMILY
LOCATION ANKLESHWAR GUJRAT
TYPE RESIDENCE ( PROPOSAL)


The pyramid interacts with the universal energies from all six directions. Energy from four sides, top (Heaven) and bottom (Earth).

In this earth is represented by the square base and the apex represents the sky.







CLIENT BRAHMAKUMARIS
LOCATION GANDHINAGAR , GUJRAT
TYPE : PUBLIC BUILDING ( PROPOSAL )
SITE EXECUTION AND VISIT
O7
To make brick jali bricks are rotated in a circular movement. Angle of each brick represents particular swara. Brick is rotated at every 150.







PARKING PLAN


INTERNSHIP PROJECTS
SFURNA DESIGNS- BHARUCH JAN 19 - MAY 19
2ND FLOOR PLAN 3RD FLOOR PLAN
OUTER SKIN



Framing + Green wall
GFRC + Green wall
Light weight Foam concrete Jali
GFRC Jali
PYRAMID


Metal framing
Stone slabs both sides with insulating material
Metal & Glass door / windows
CLIENT SCIENCE CITY
LOCATION AHMEDABAD, GUJARAT
TYPE : RESIDENCE ( COMPLETED )
3D RENDER OF T.V UNIT
T.V UNIT DESIGN
CLIENT EMPIRE DOCTOR HOUSE

LOCATION AHMEDABAD, GUJRAT
TYPE CLINIC ( COMPLETED )
FURNITURE LAYOUT OF OFFICE IRM UNA






SHOE RACK UNIT DESIGN
3D RENDER OF SHOE RACK UNIT
3D RENDERS OF INTERIOR SPACES
INTERIOR DESIGN AND EXECUTION
SHOE RACK UNIT DESIGN AHEMDABAD
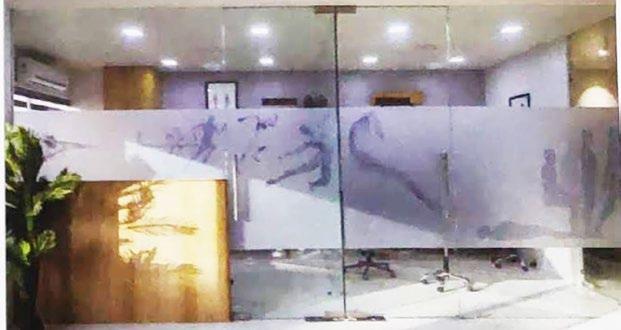
INTERNSHIP PROJECTS
RAAGIN KARMAN- AHEMDABAD JUNE 19 - NOV 19
SOME GRAPHIC DESIGNS































