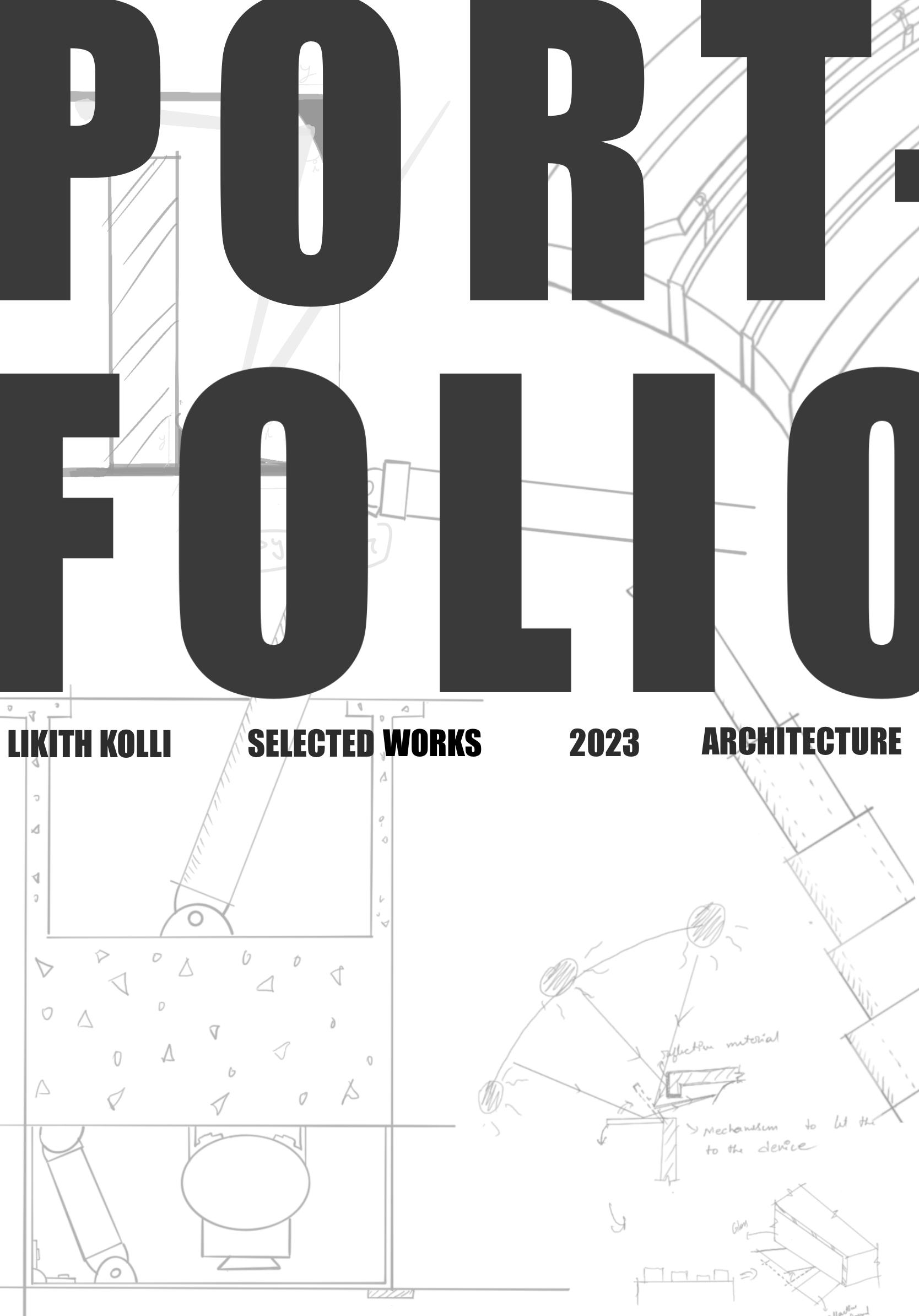
Hello! This is Likith, Currently studying in IVth year in GITAM school of architecture, Hyderabad, inquisitive learner and traveller, seeking an opportunity to know the difference between knowledge and experience, would like to learn via internship minimum of 4 months








LIKITH KOLLI
EDUCATION
SKILLS
HOBBIES
PERSONAL WORKS


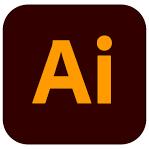

INTERIOR DESIGN AND RENDERING
ELEVATION DESIGNS



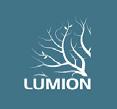



POSTER DESIGN
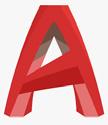
LANGUAGES
kollilikith@gmail.com
7569312334 103,3rd block, sri naimisha homes, madhina guda, hyderabad
2017 10TH SSC BORD TRIVENI, HYDERABAD 2019 INTERMEDIAT SRI CHAITNYA, HYDERABAD 2019 BARCH GITAM SCHOOL OF ARCHICTURE 2D DRAFTING RENDERING 3D MODELLING POST PRODUCTION
PHOTOGRAPHY GAMING CYCLING EXPLORING BATMINTON SWIMMING ENGLISH TELUGU HINDI FRENCH
SKETCHING
CONTENTS
URBAN ART CENTER
A place where people can showcase there work and also gets to learn new skills
AUDITORIUM
With 1000 seating cpacity for cultural performances
RESIDENCIAL COMPLEX & WORKING DRAWINGS
apartment design for HIG , with lake view

CONTENTS
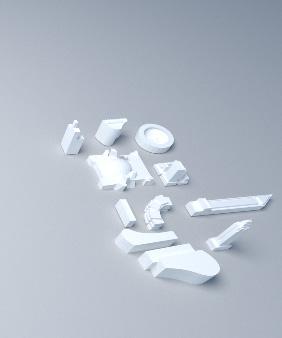
URBAN ART
ART CENTER
The project is located near KBR park, Hyderabad, the site is a contoured and with roads on three sides, in which one of them is a narrow street. The whole project is split into two buildings with a pedestrian street going through, connecting the main road and the street
The design consists of three blocks which are separate with a pedestrian street within, the centre block is used for circular and maintenance of the gallery and the remaining two blocks are for gallery, cefe, workshop and admin

To let in the natural light into the gallery curtain walls were used and the direct light can cause glare and in conversion for the visitors so a sustainable stratagy is designed to let in light at the same time cutting down the glare




The front facade is designed with translucent folders it reduces glare and to grab the visitor’s attention





The activities in the gallery decided through leaves in which -1 contains administration, ground contains workshop and cefe next two floors are galleries the last level consists of cefe and dubel hight gallery









up DOWN SITE PLAN_1:200
The circulation pattern goes through and fro between the blocks via the bridges between the blocks which creates poss points
scan for more information
AUDITORIUM
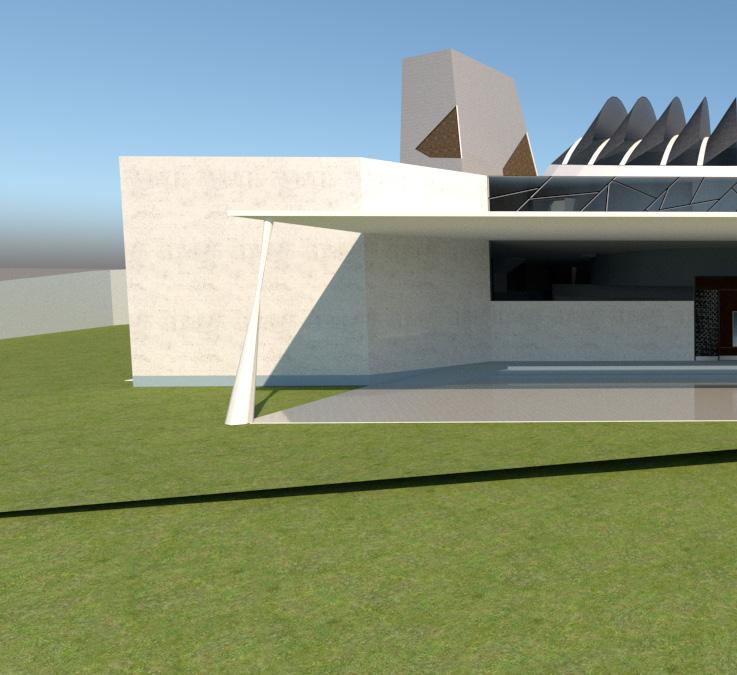
AUDITORIUM
The project is to redesign the existing auditorium which is ravendra barathi, Hyderabad, into a cultural hub, the site is located at a junction so the design should be as a landmark









The main concept is to create an stunning experience to the audience though principals of design, in this case it is contrast which can be found in the exterior design is full of sharp edges and the interior is of smooth



In this project a sustainable lighting technician is used which are retractable carbon fibre plates at the top



As the seeling is too high a retractable sprinkler system is designed to overcome the spread issue



The seeting is designed effectively to occupy more people with best viewing angle and acoustics
The project consists of auditorium, openair theatre, conference rooms and stay for visitors

scan for more information
RESIDENCIAL
A residencial complex with lake view with basic amenities and green buffer
RESIDENCIAL COMPLEX
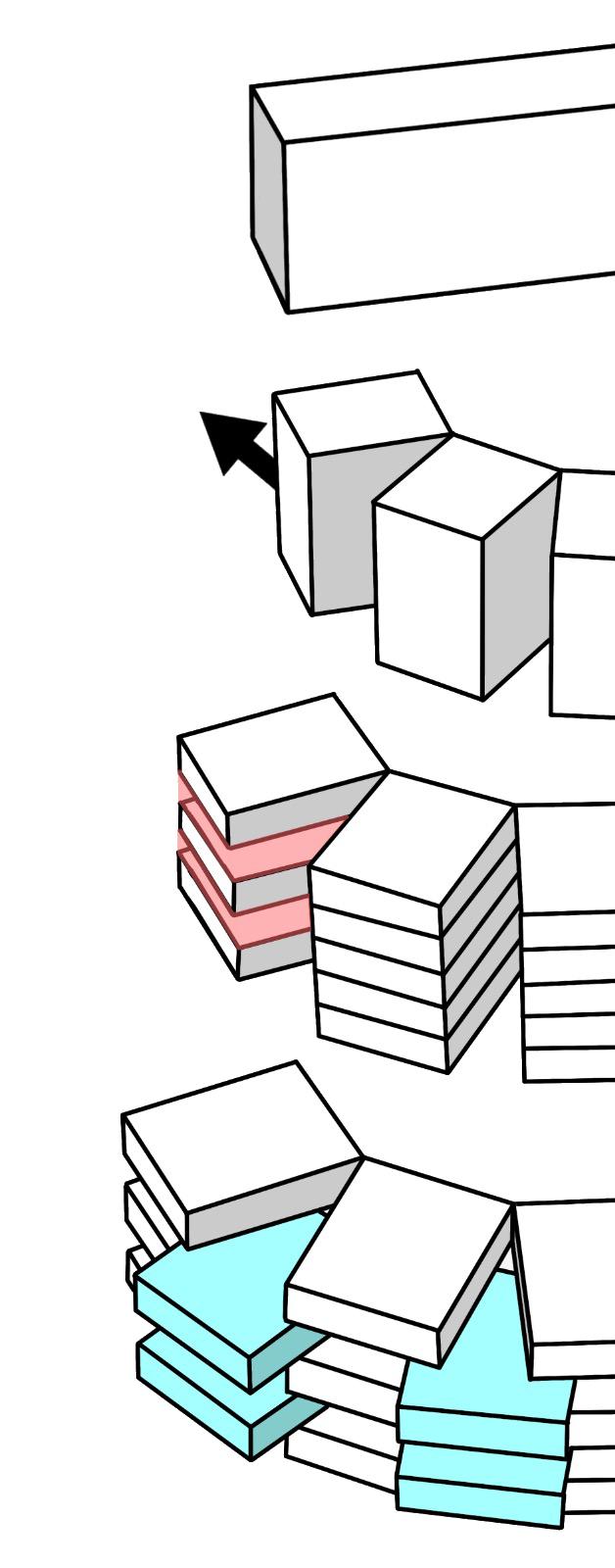
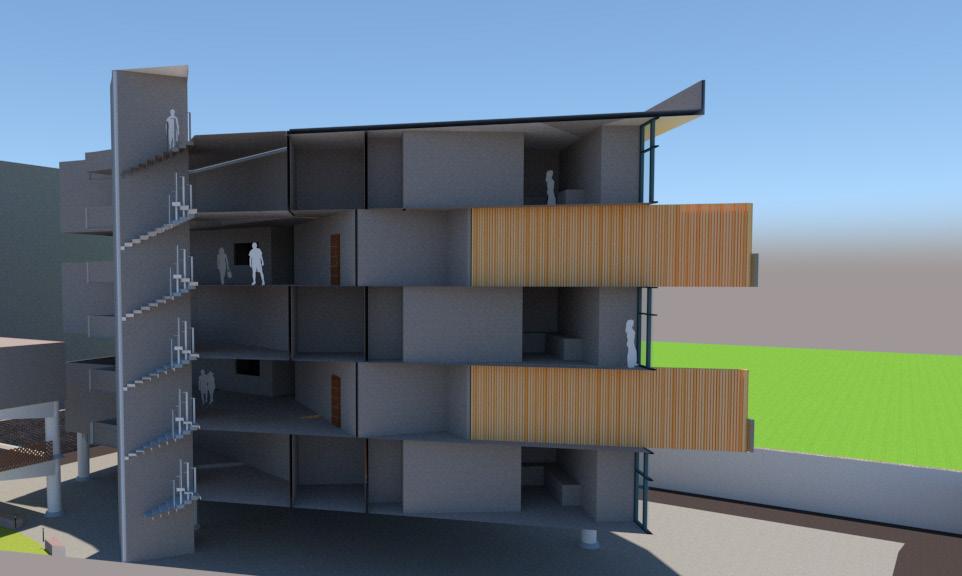
Hude balconies are created with a great lake view to enhance the family time, which is missing nowadays
The flats are designed by twisting the top floors which creates huge balconies for the top floors by not wasting extra space for balance

Fins are added in between the flats which provides ventilation for both flats on the other hand provided privacy








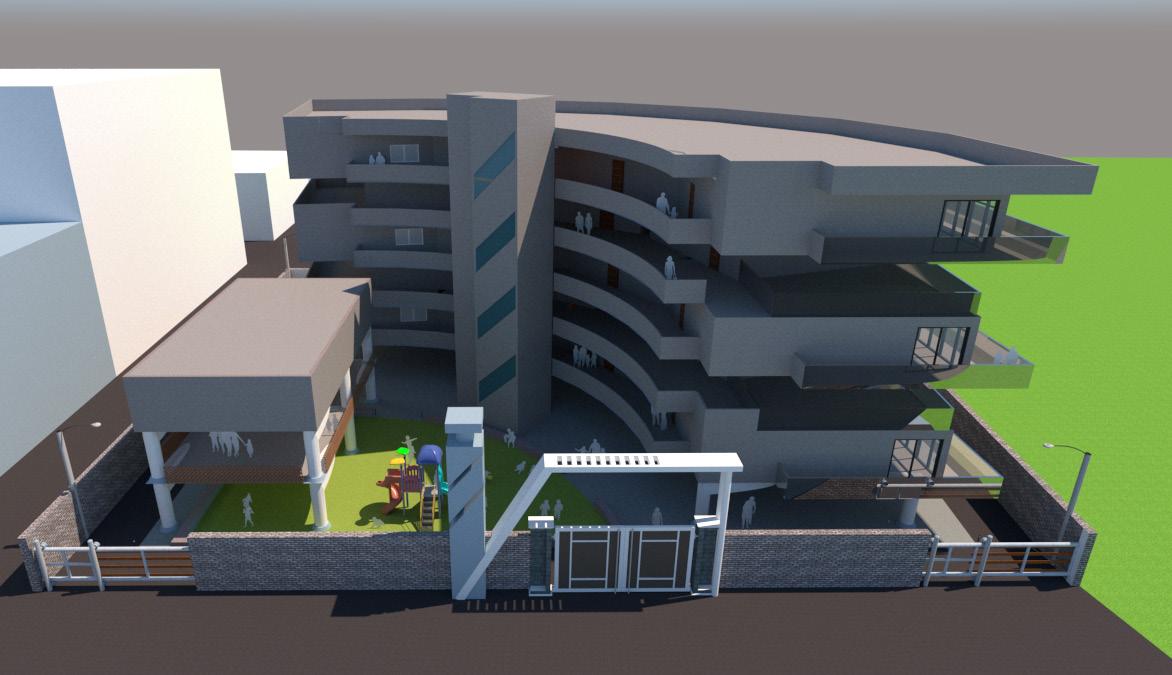
As
the floors are twisted columns are placed where the walls overlaps
The flats are designed to use the maximum of the space

scan for more information
INTERIOR AND ELEVATIONS
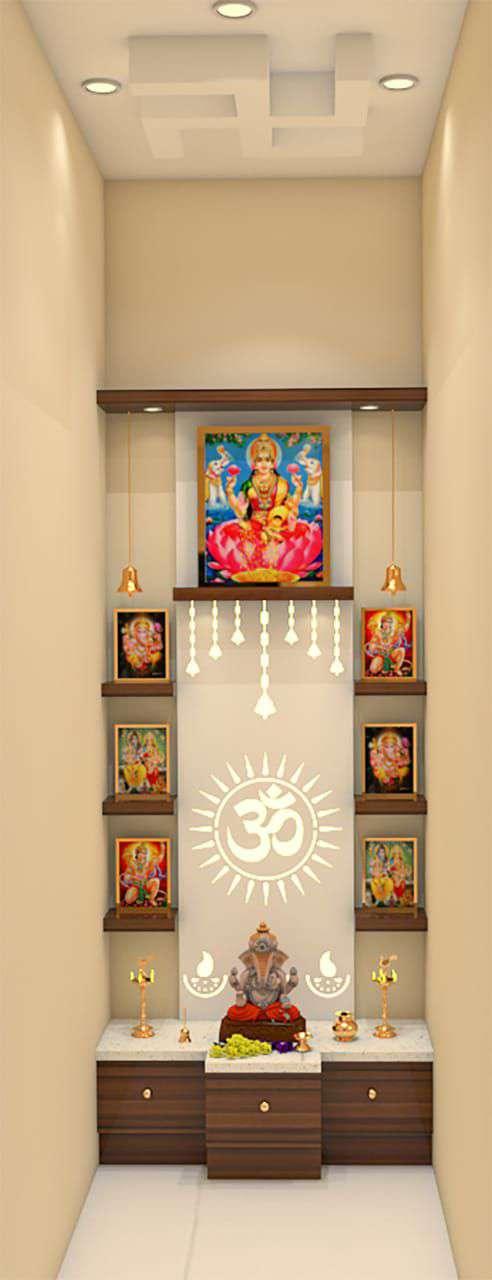
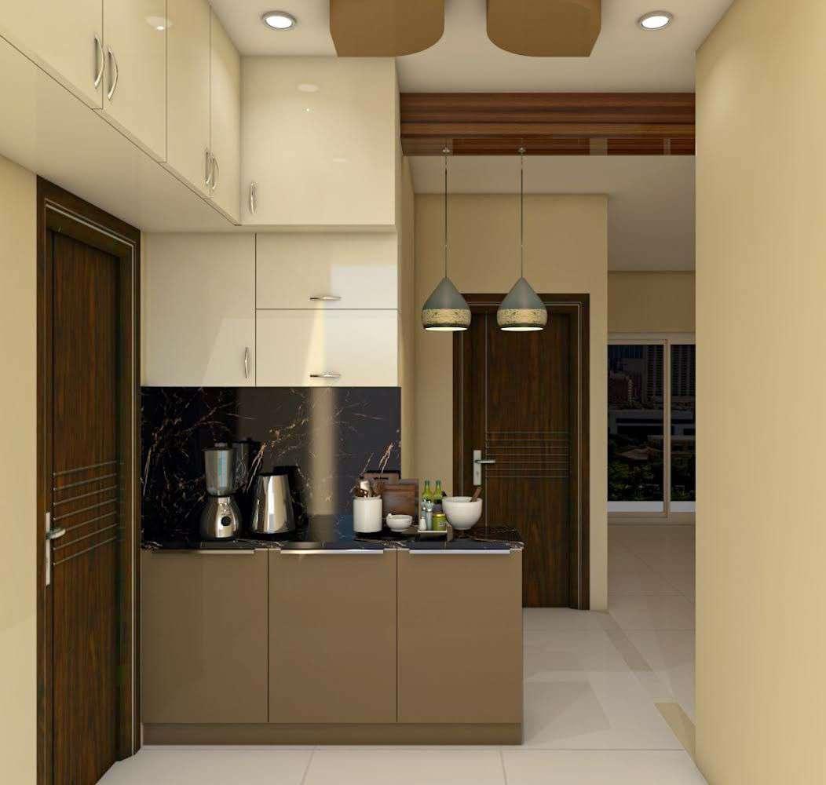
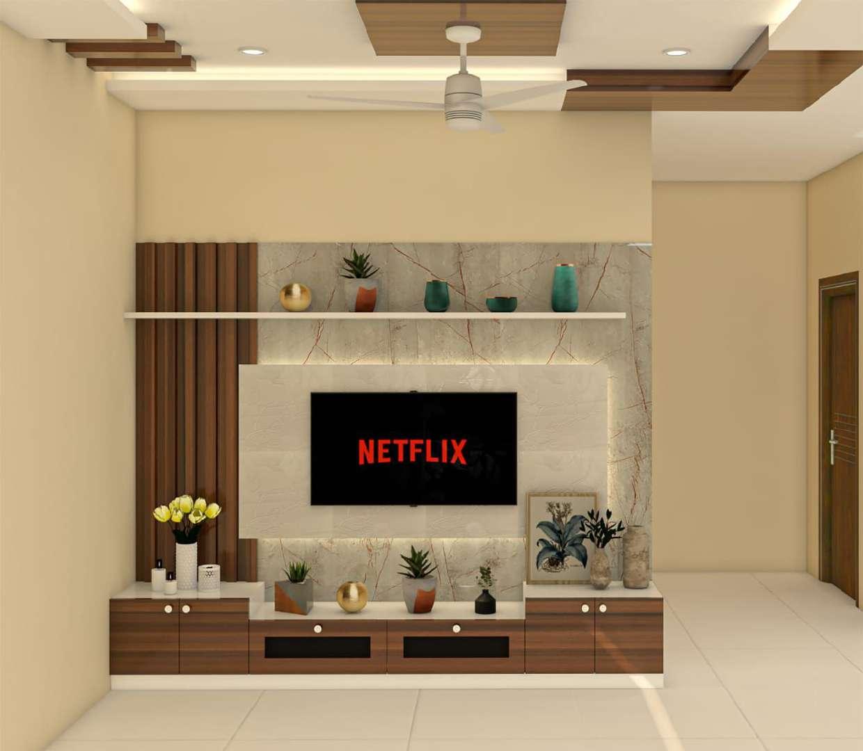
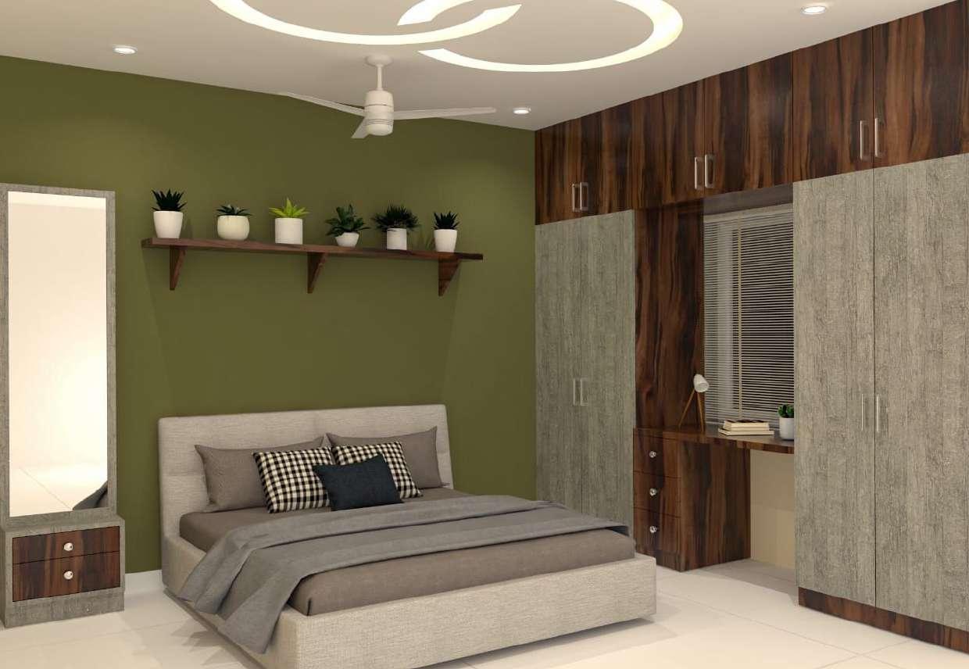
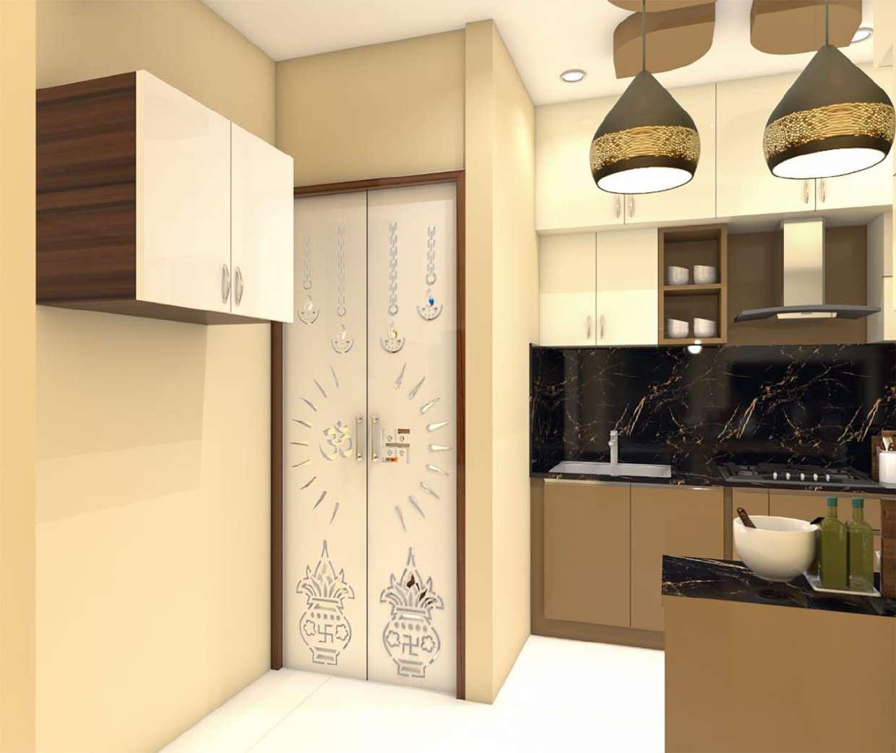
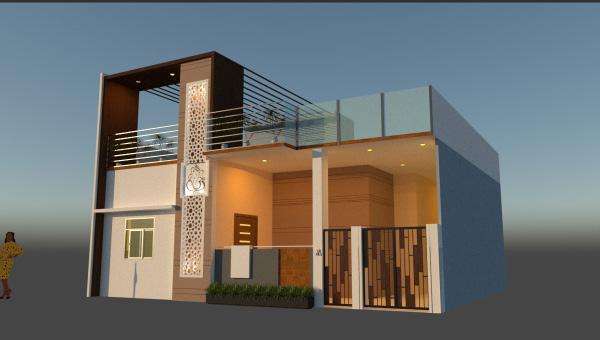
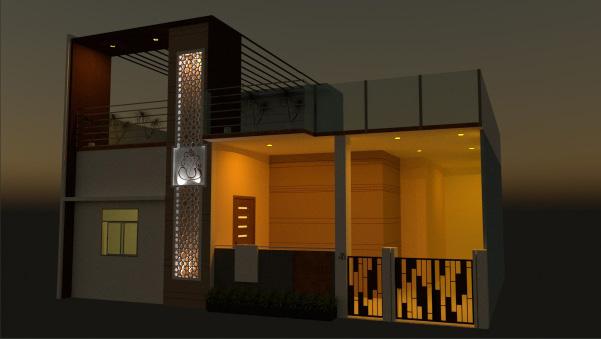
PHOTOGRAPHY & MODEL MAKING
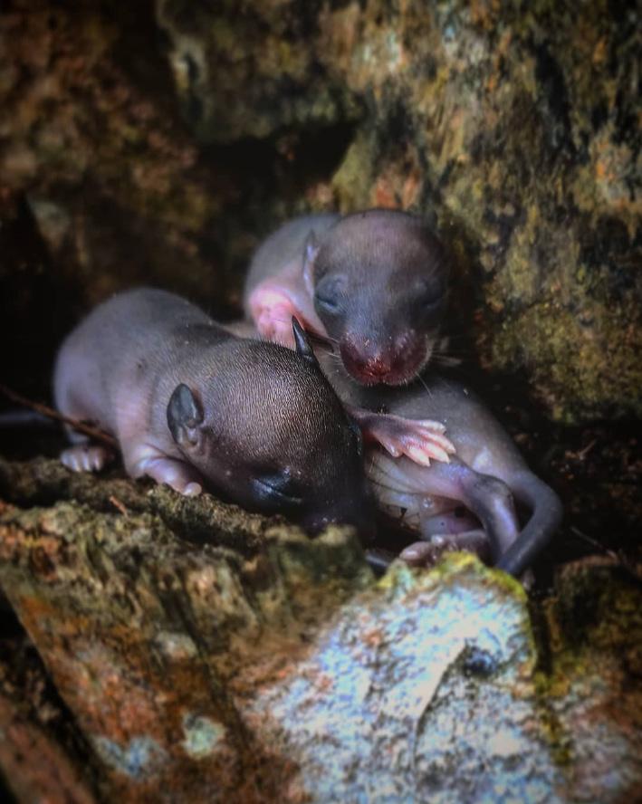
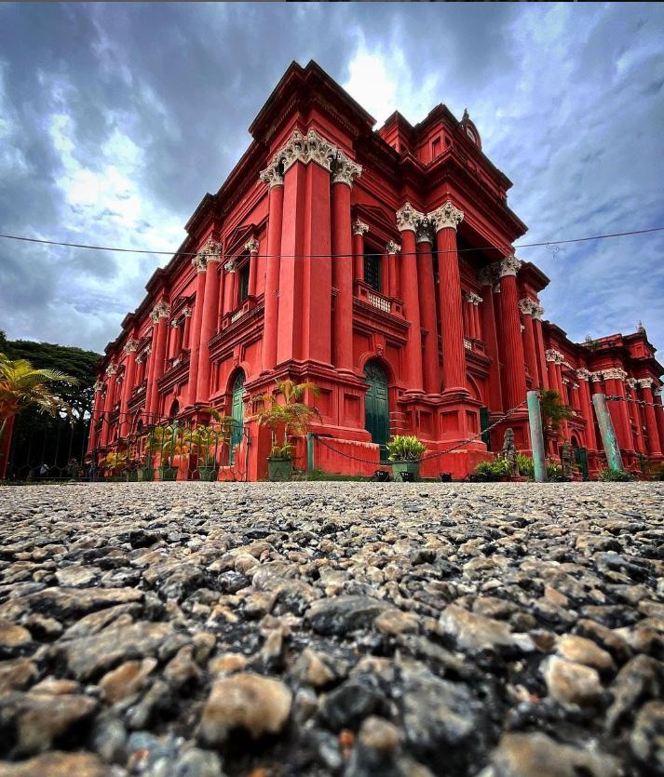
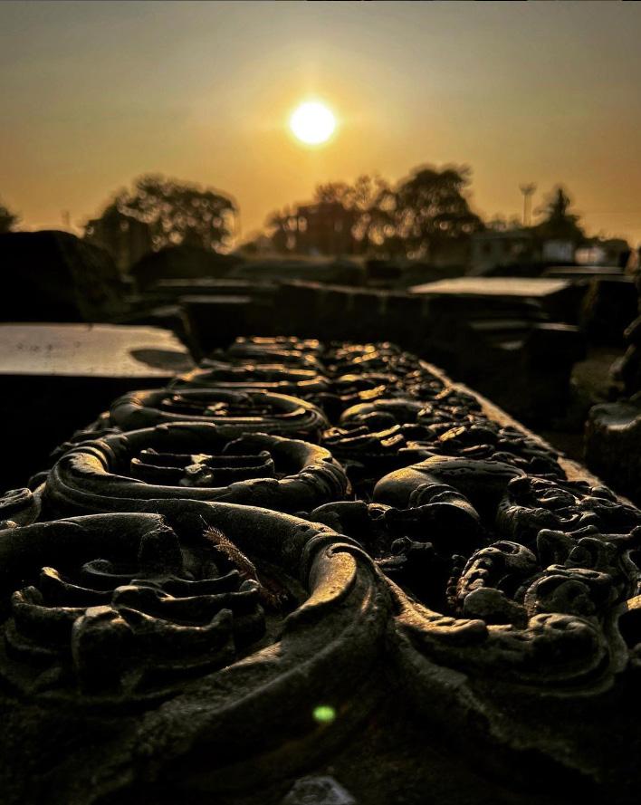
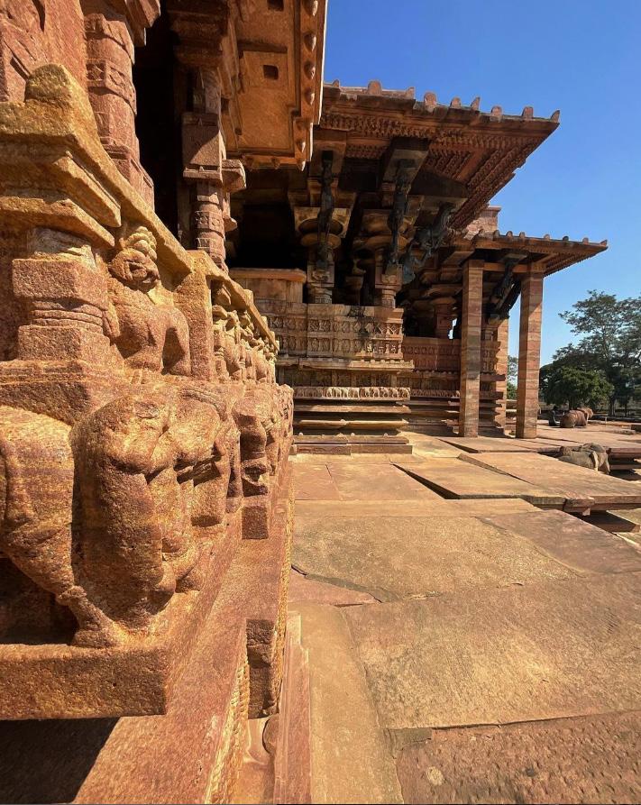
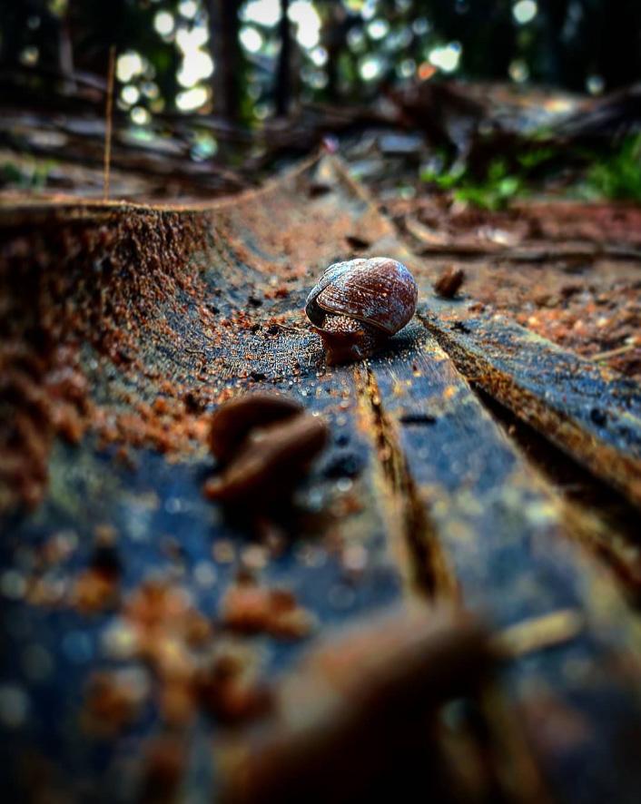
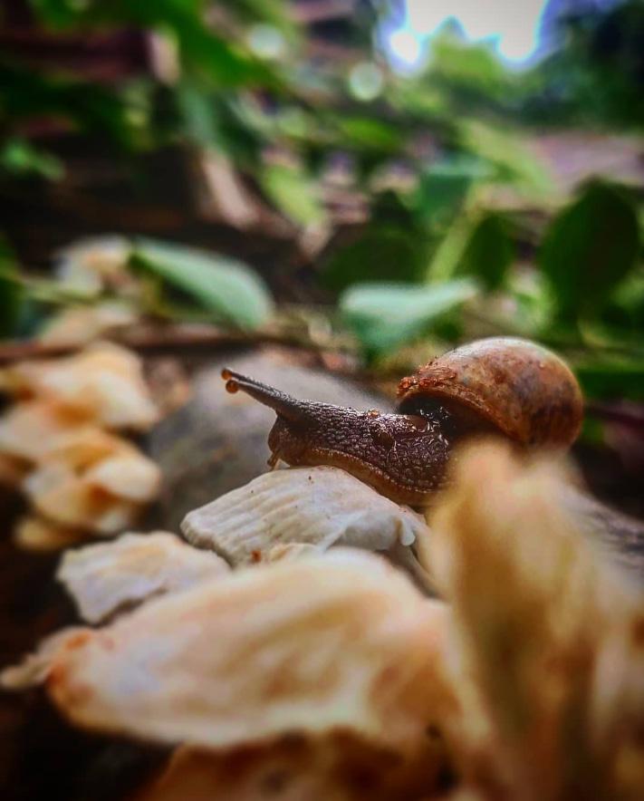
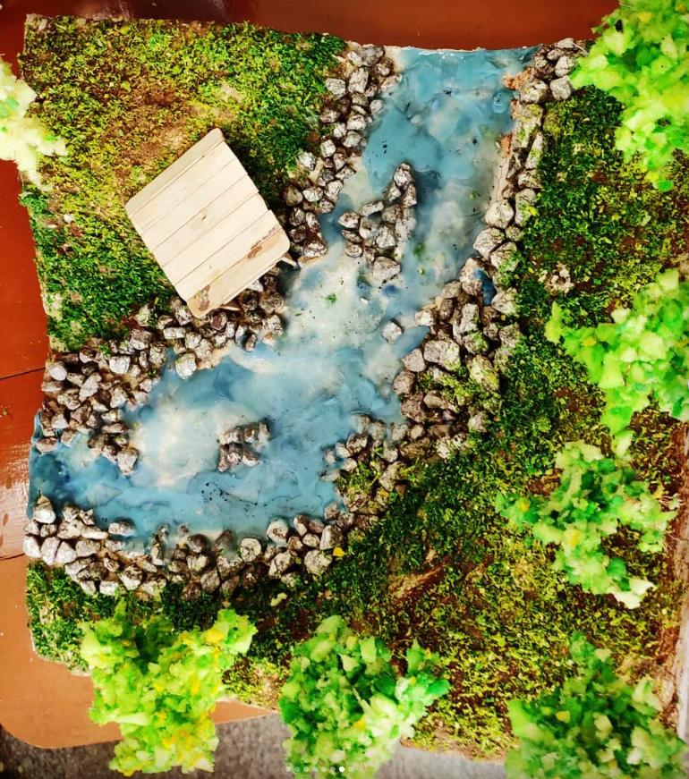
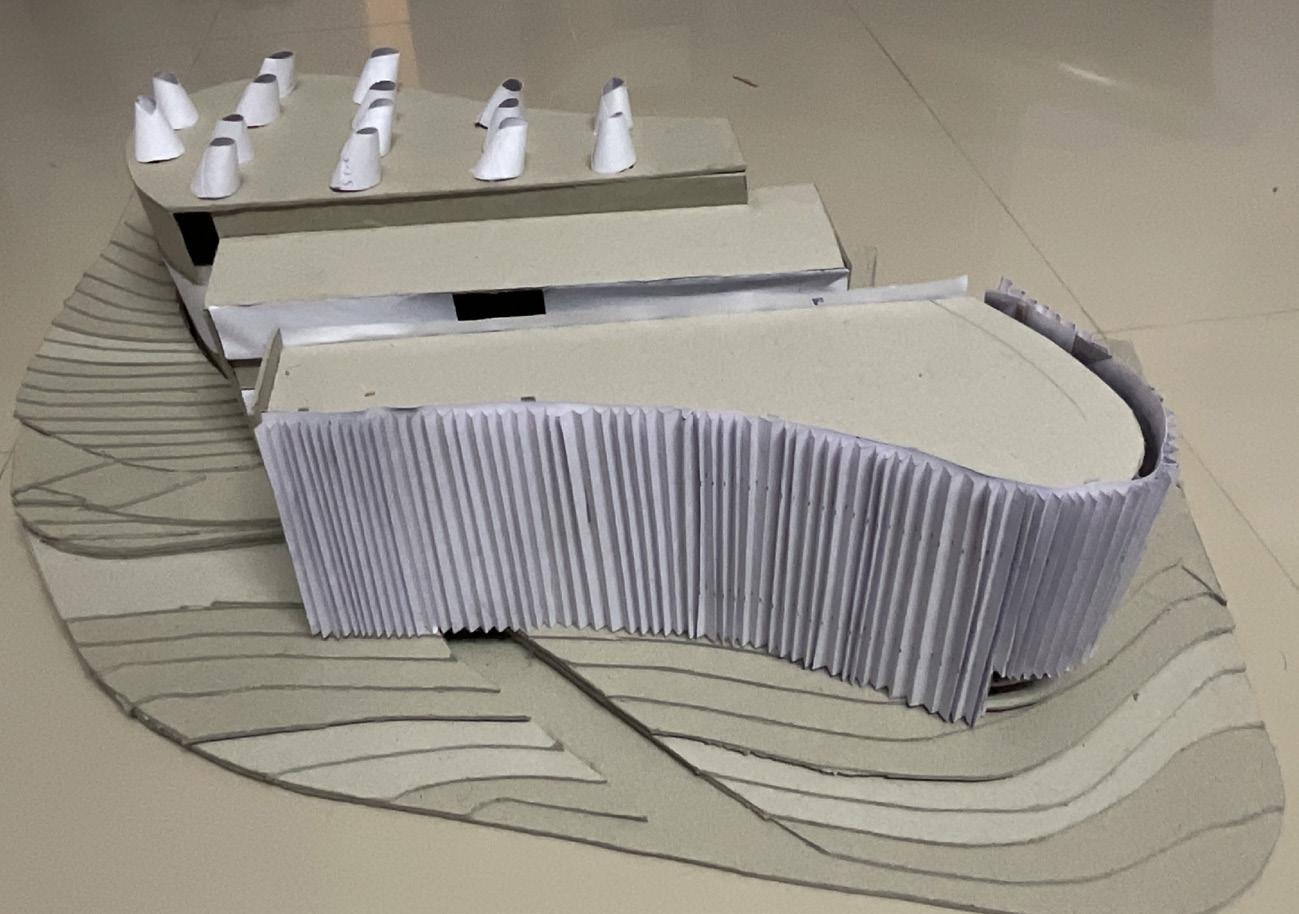

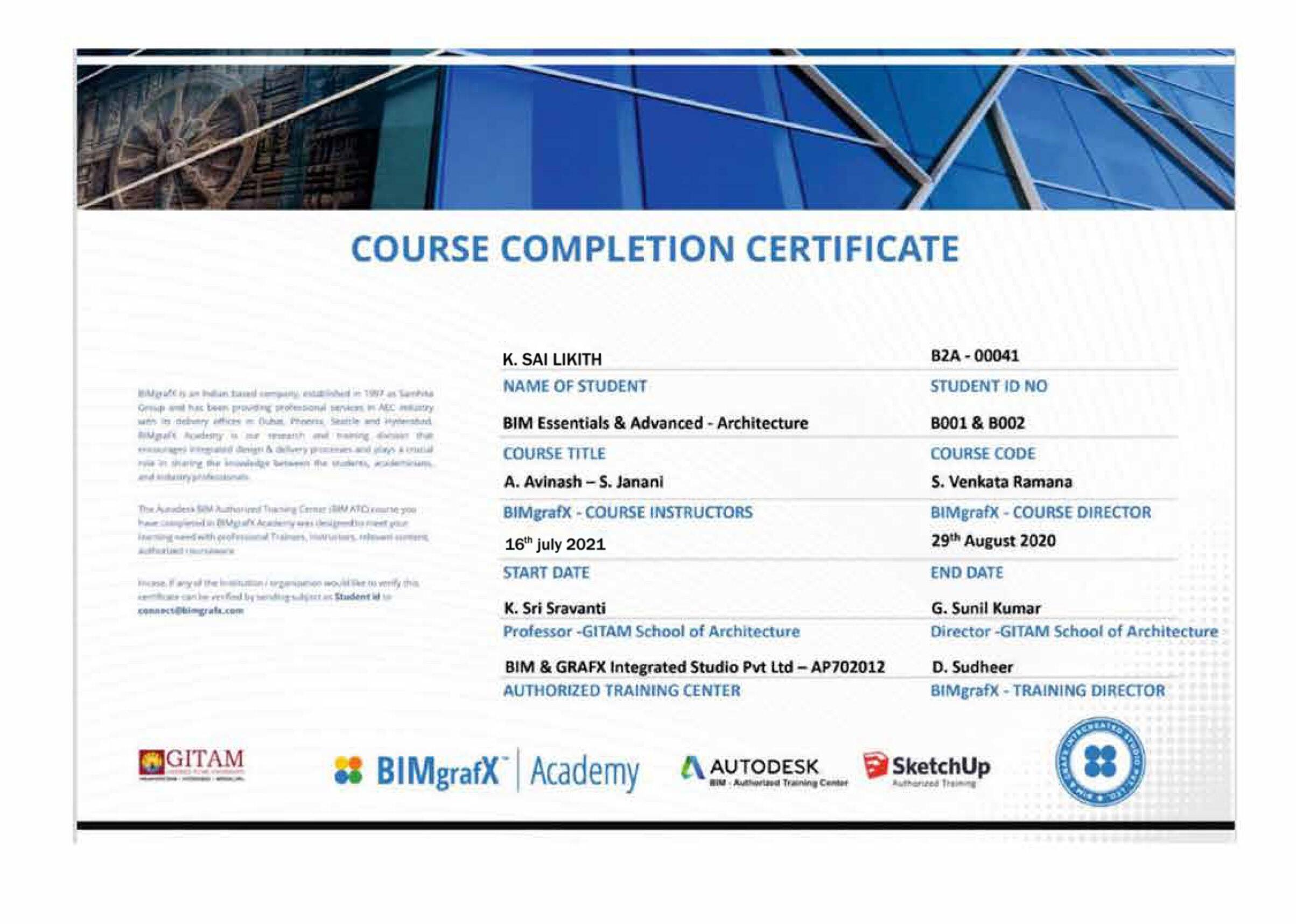
THANK YOU


















































































