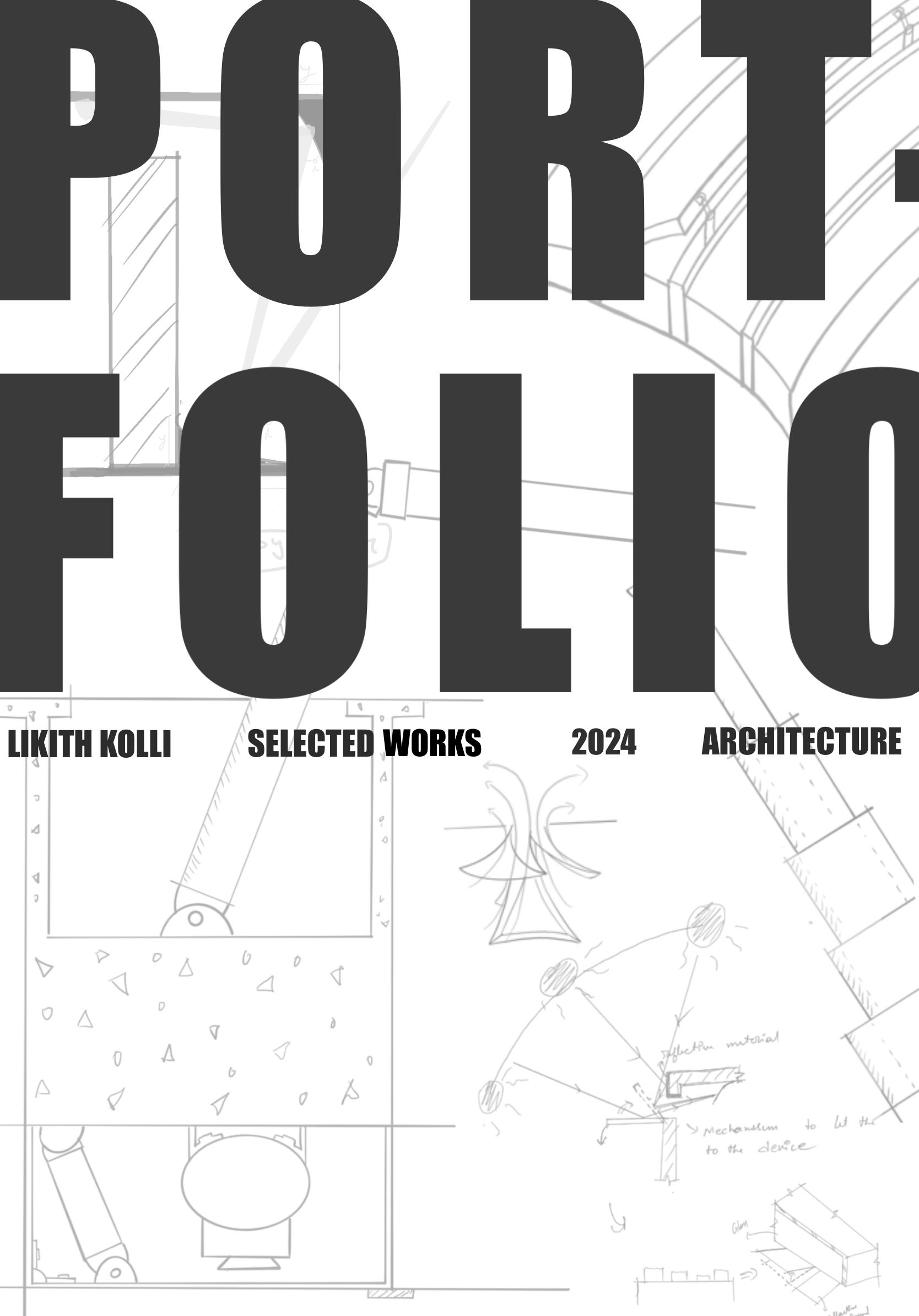
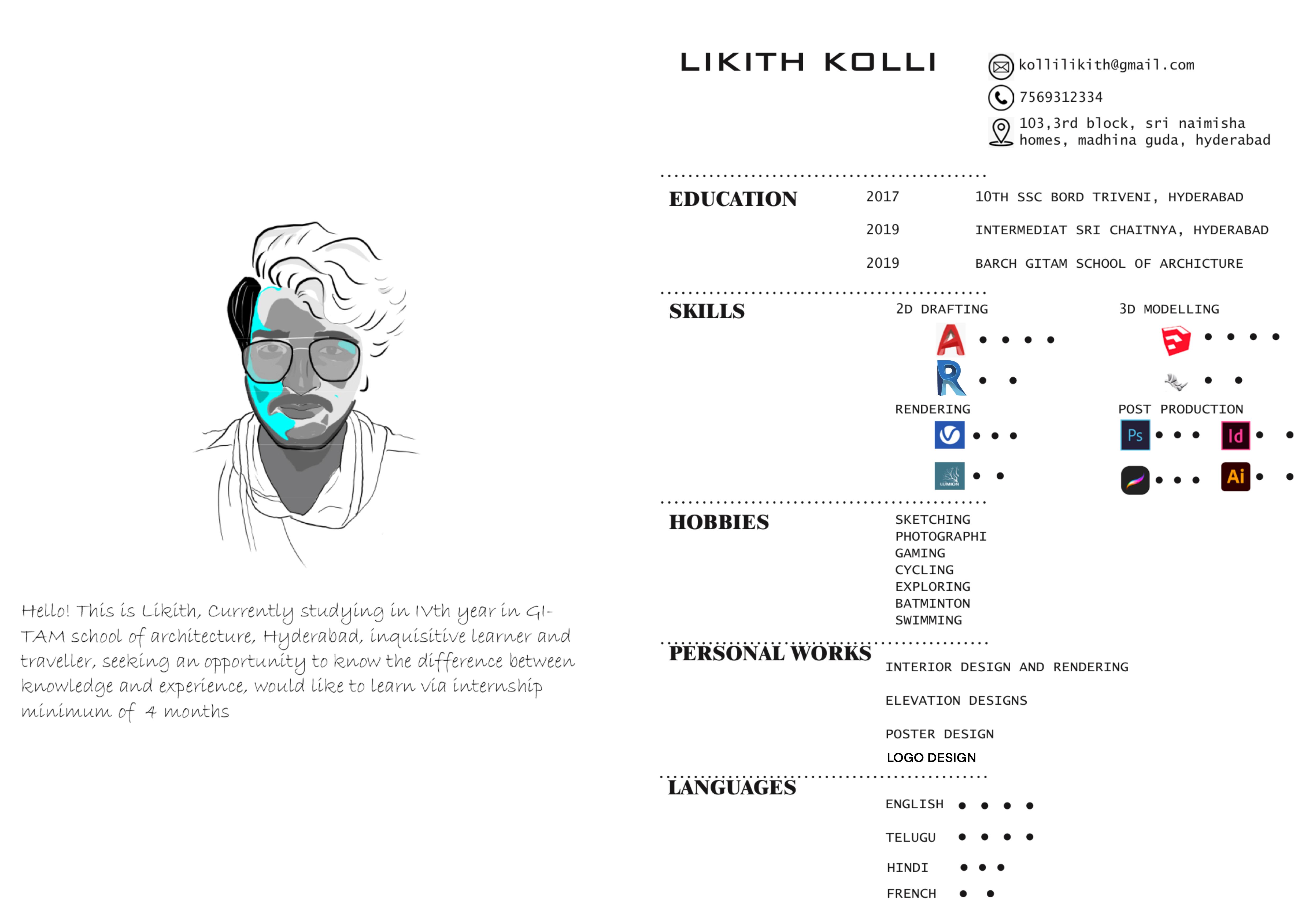
Hello! This is Likith, a freshly passed out architect GITAM school of architecture, Hyderabad , I am eager to bring my passion for innovative design and problem-solving to a dynamic and challenging role. Throughout my academic journey, I have developed a strong foundation in architectural principles, coupled with a keen eye for detail and a commitment to sustainable and functional design.
I thrive on tackling complex projects, employing creative solutions, and collaborating with diverse teams. My education has equipped me with proficiency in the latest architectural software, a deep understanding of construction techniques, and a comprehensive approach to spatial planning.
I am enthusiastic about contributing my skills to forward-thinking projects that push the boundaries of conventional design. With a dedication to continuous learning and a drive to excel, I am ready to make a meaningful impact in the architectural field.


ARCHUB (Thesi)
A co-working space especially designed for architects
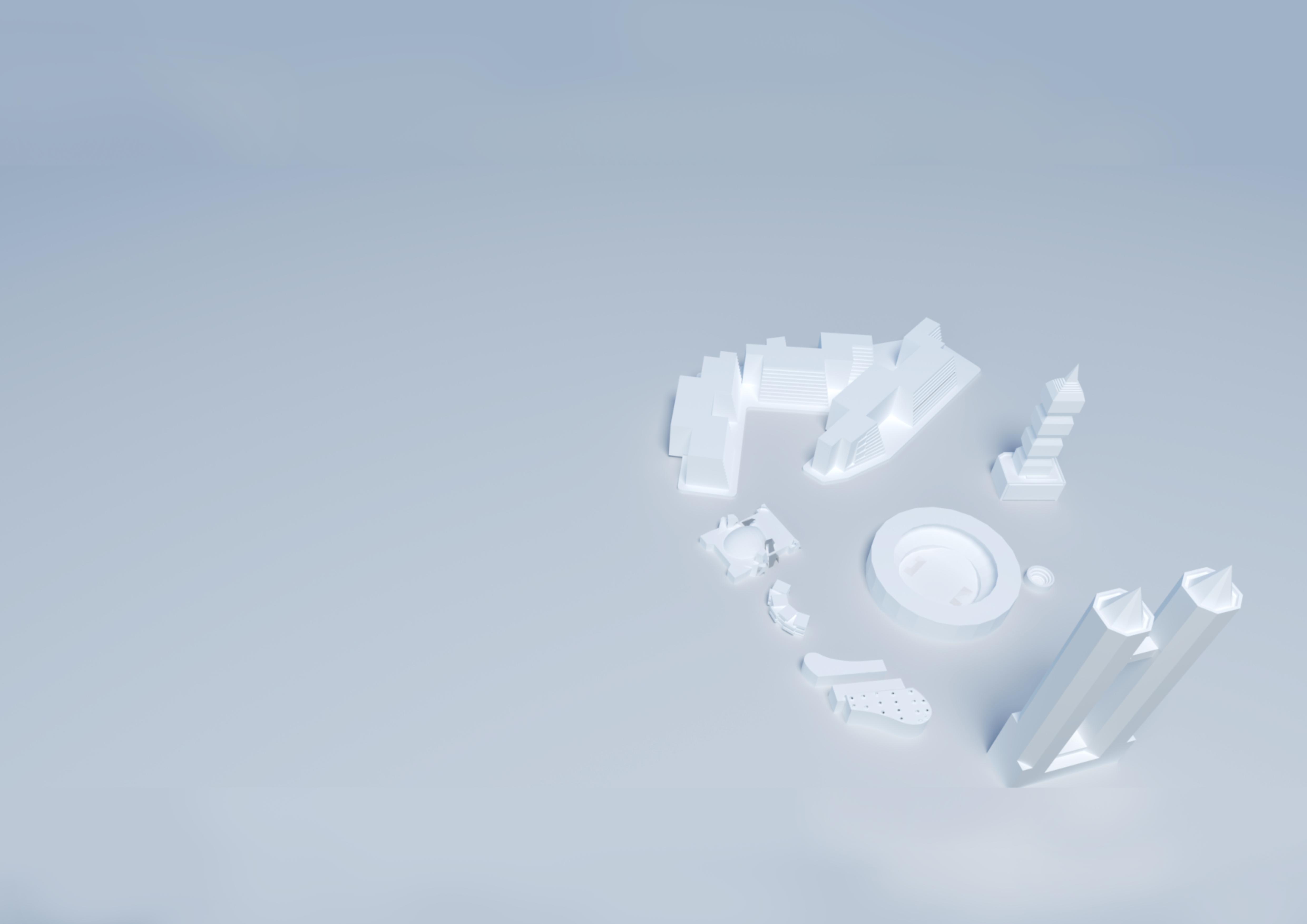
Urban art centre
LA place where people showcase there work and also gets to learn new skills
AUDITORIUM
With 1000 seating capacity for cultural performances
RESIDENCIAL COMPLEX & WORKING DRAWINGS
apartment design for HIG , with lake view
CONTENTS
CONTENTS

ARCHUB
Located in Hedirabad, close to Durgam Cheruvu, Archub is a co-working space for architects and related services. It fosters the development of a community capable of managing a project effectively from beginning to end.
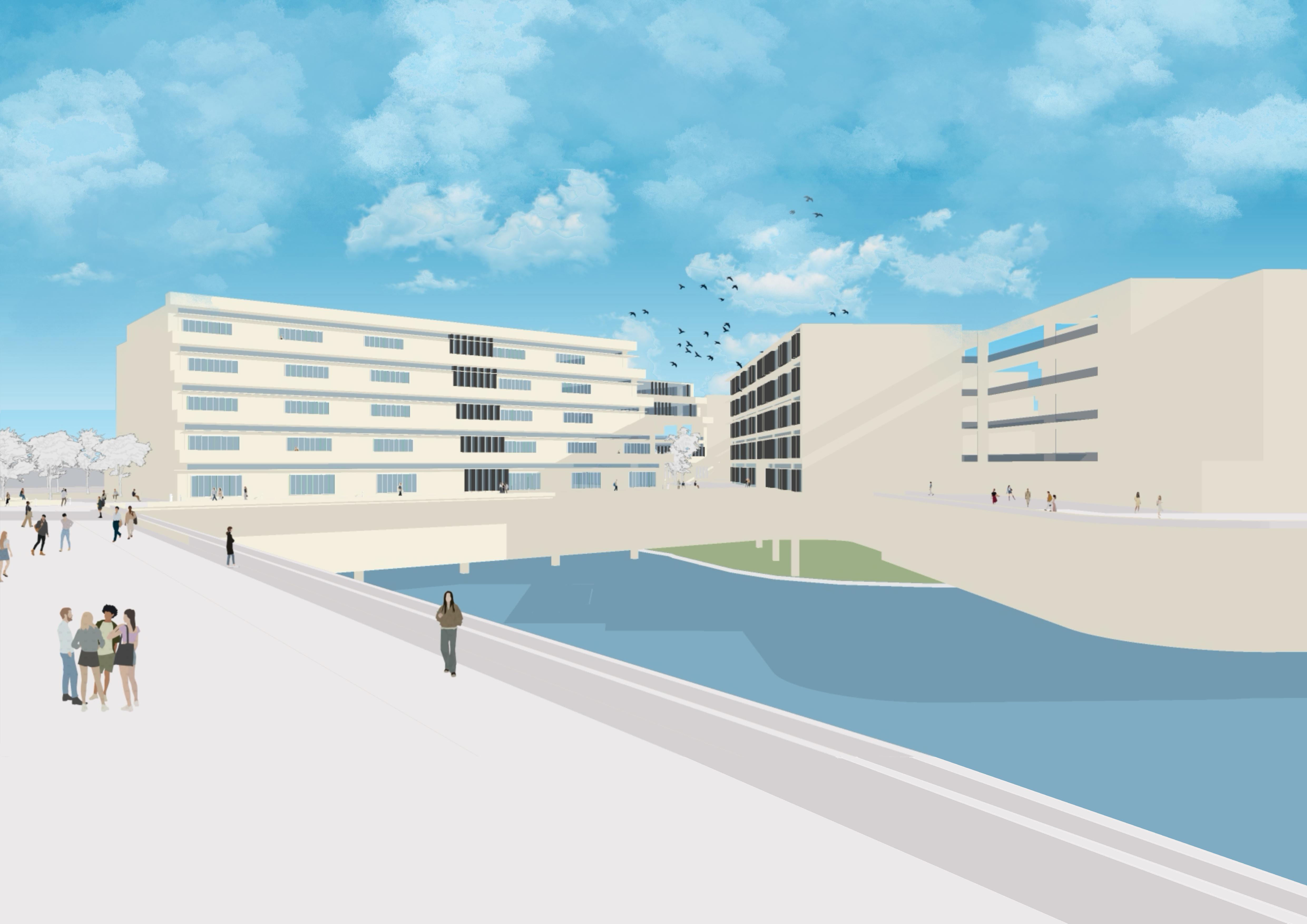
ARCHUB

Radiant cooling, which uses the site’s natural water body to cool the air that travels through copper pipes beneath the water body to further cool the build-
is one of the passive design strategies used to lower the desk price in the Archub to benefit the community.
To distribute the cooled summer breeze from the water feature throughout the building, wind scoops are positioned beneath the structure and extend to the highest floor.
Every story has stepped balconies and light shelves to maximize the amount of natural light that enters.
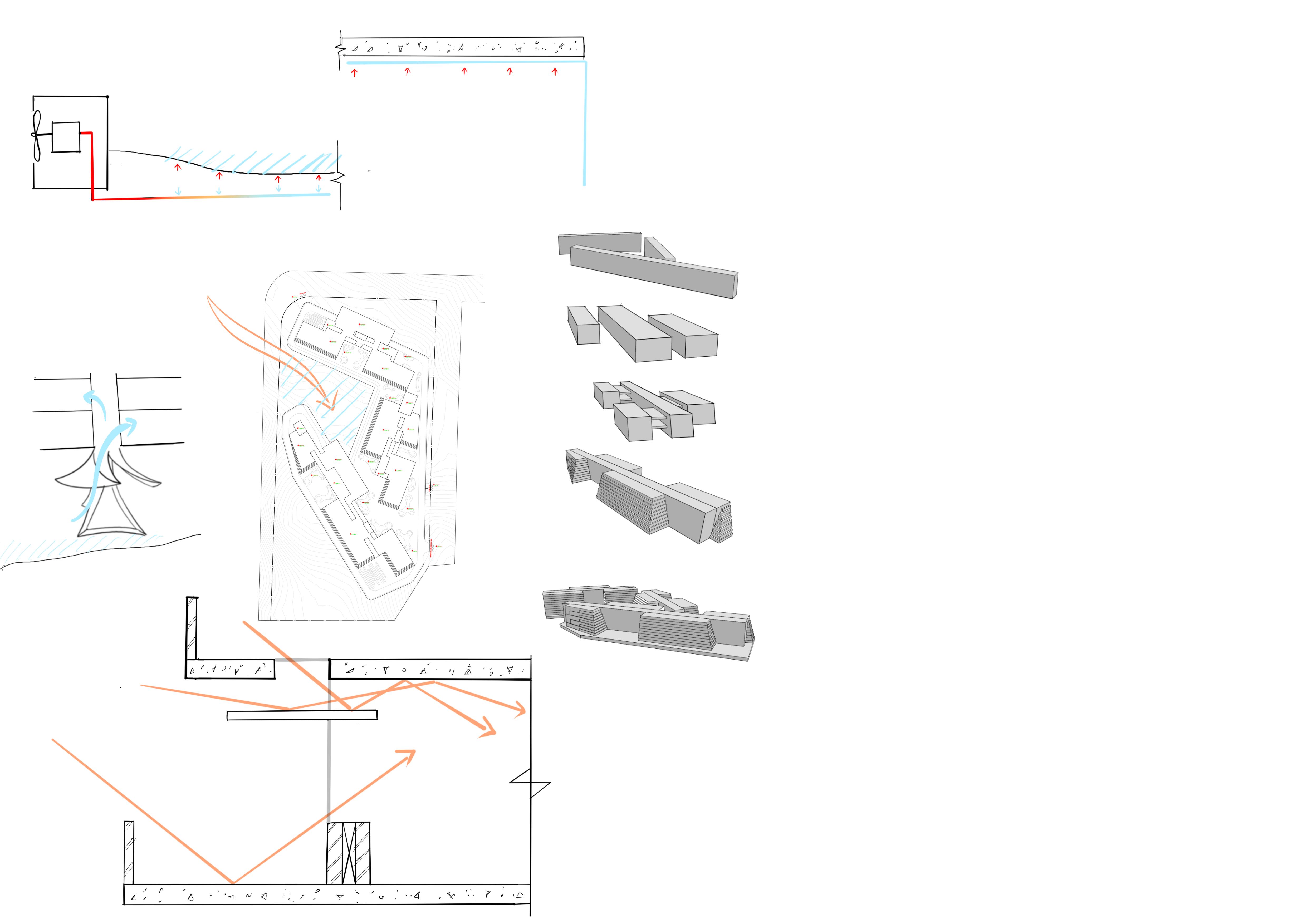

In order to cool down and trap the summer winds, the massing is dependent on site forces such as wind direction, sun path, and contours.
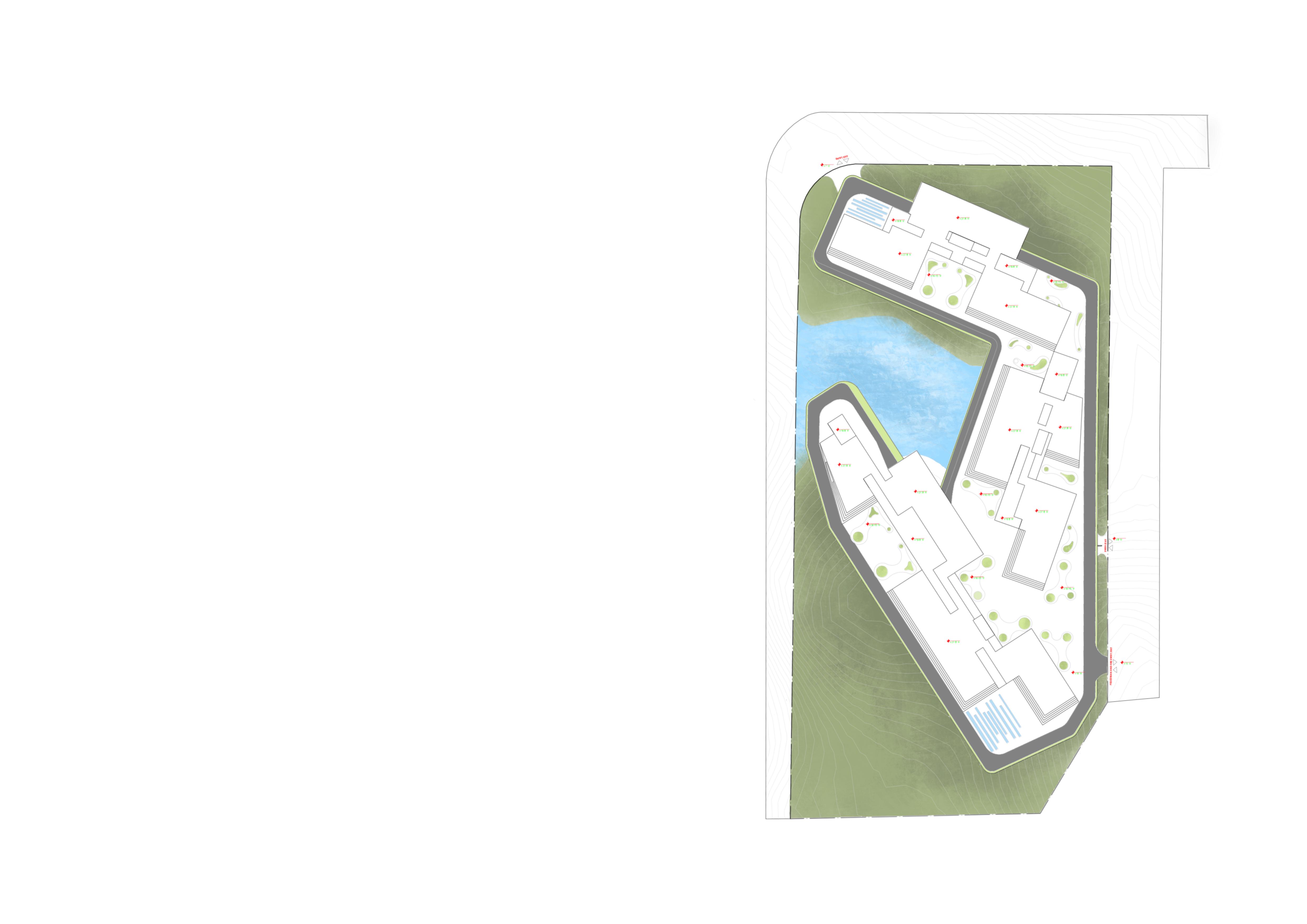


8'0" 8'0" 8'0" GUTTER200MMWIDESTORMWATER 1ST LEVEL SLOPE 200MMWIDESTORMWATER GUTTER 1STFLOOR LEVEL 1:150SLOPE
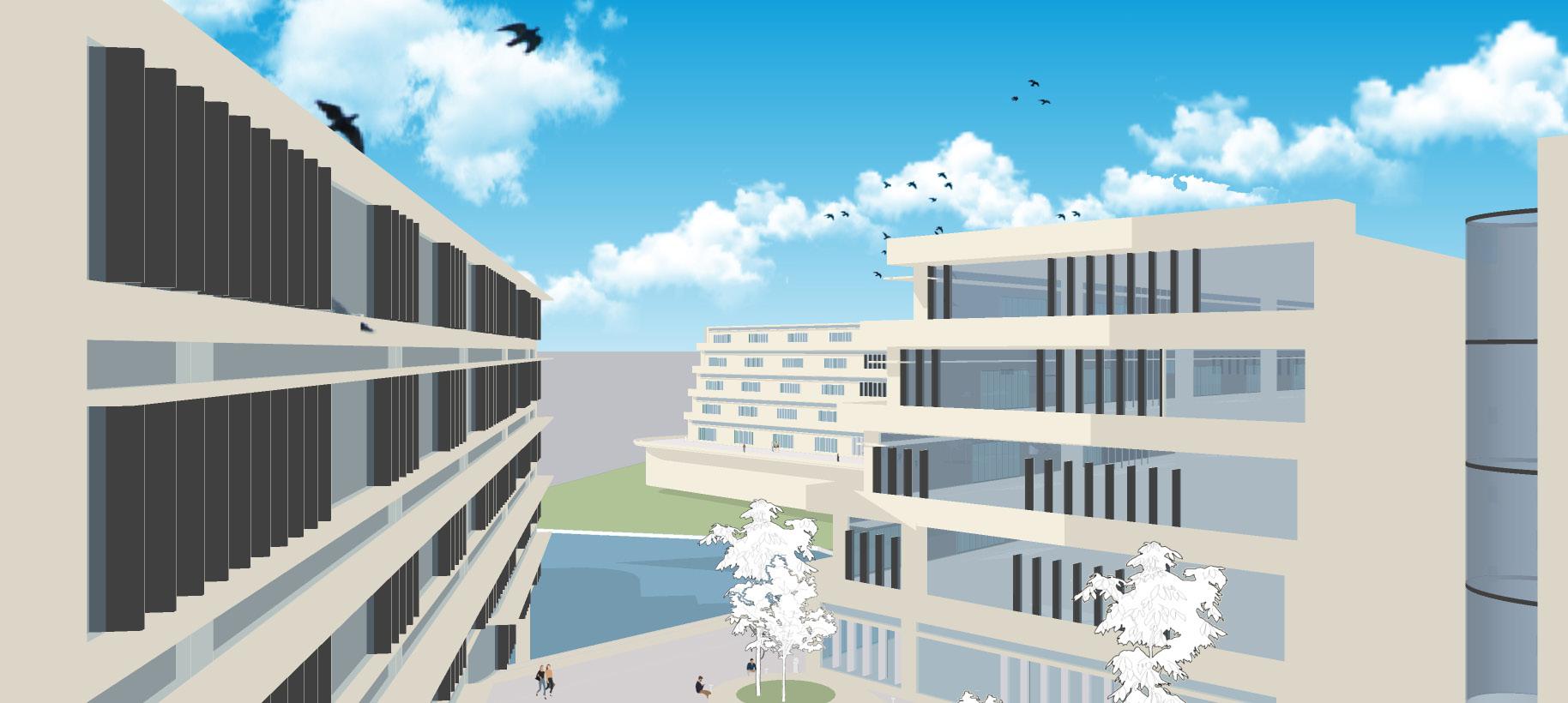
The entire project is divided into three blocks, each of which has a central spine for circulation and areas for fixed desks, private offices, hot desks, and cabinets arranged on either side of it.

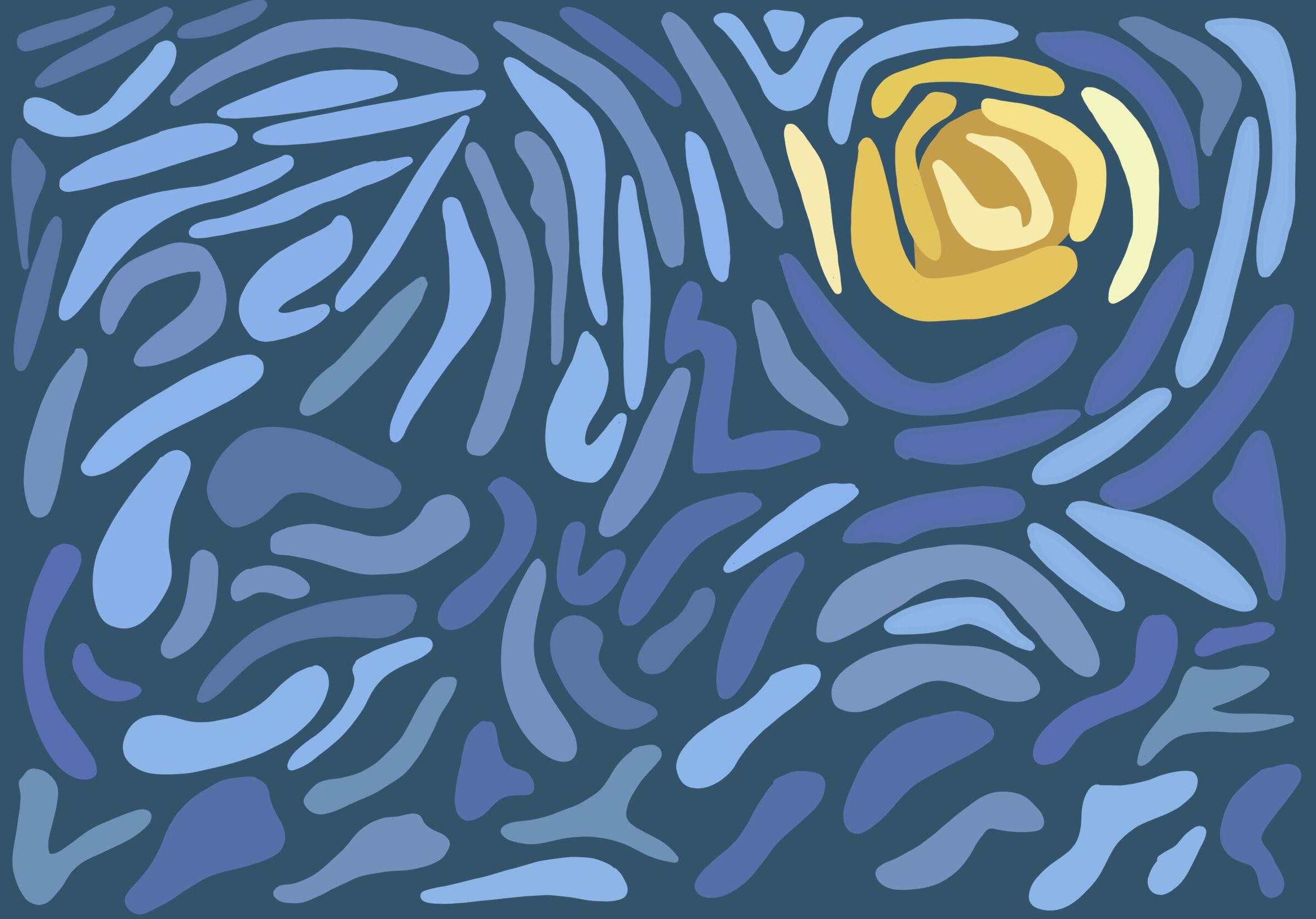
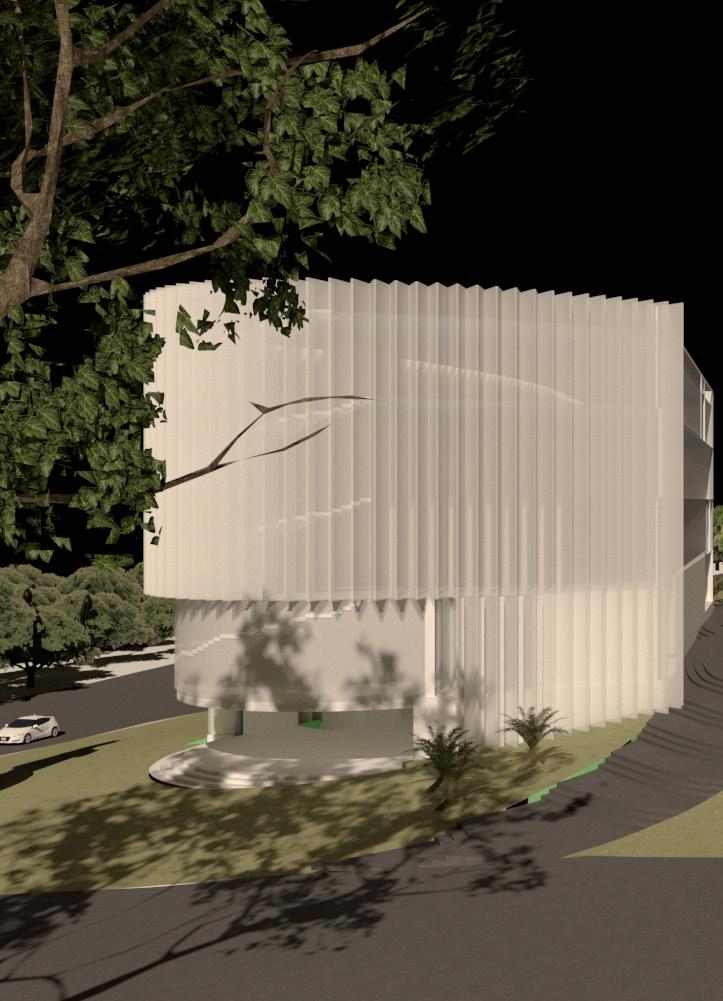
URBAN ART
ART CENRE

The project is located near KBR park, Hyderabad, the site is a contoured and with roads on three sides, in which one of them isanarrowstreet. The entire project is divided into two buildings, connected by a pedestrian street that runs through both the main road and the
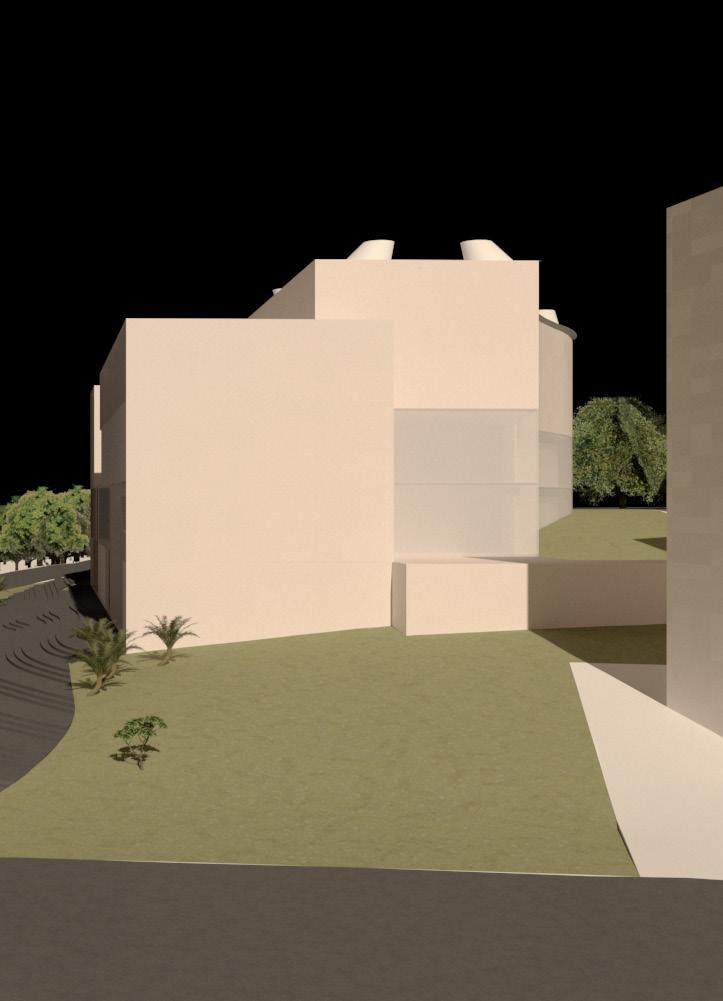
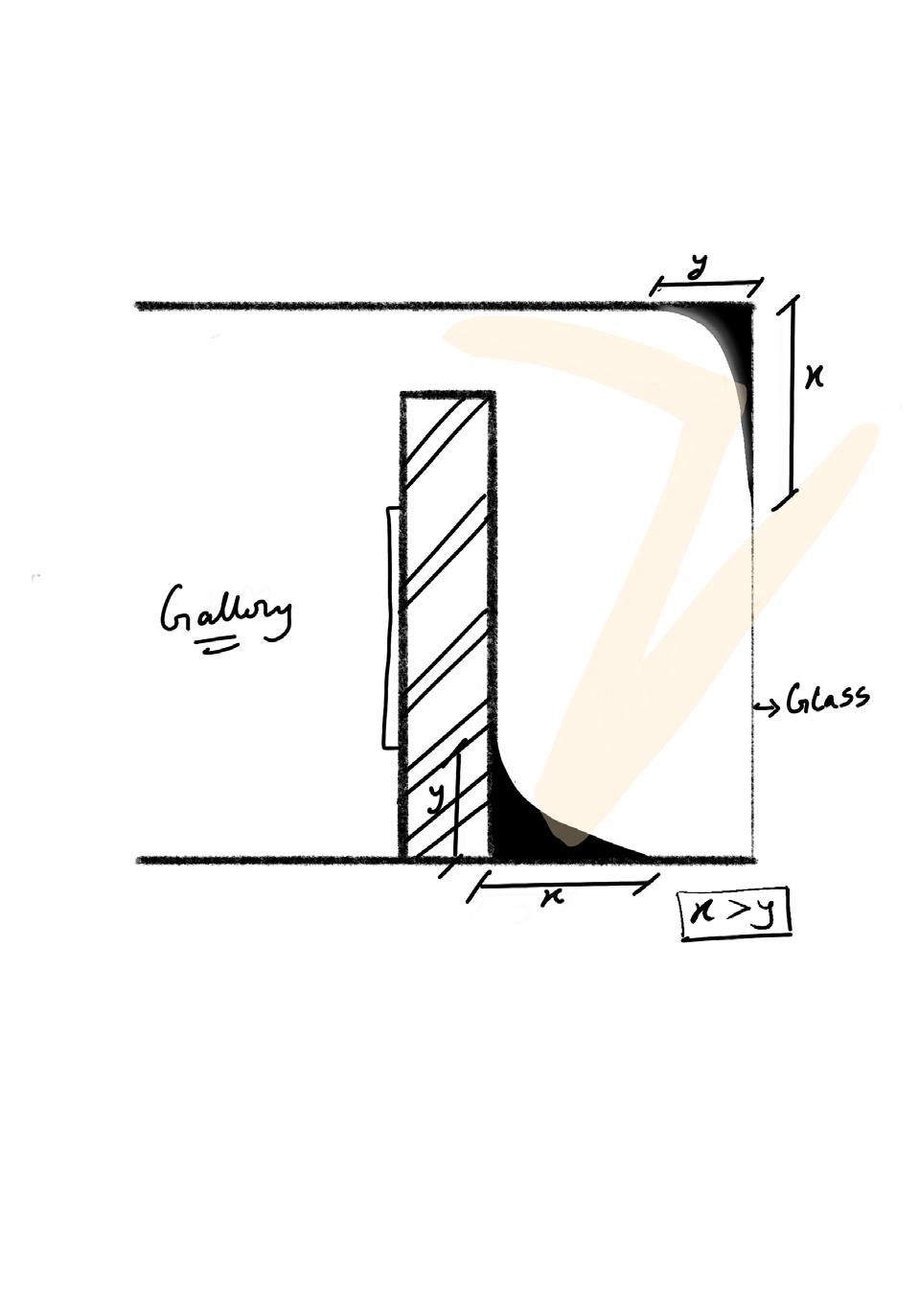
Curtain walls were used to allow natural light into the gallery. However, direct light can cause glare and discourage visitors, so a sustainable strategy is designed to let in light while also reducing glare.

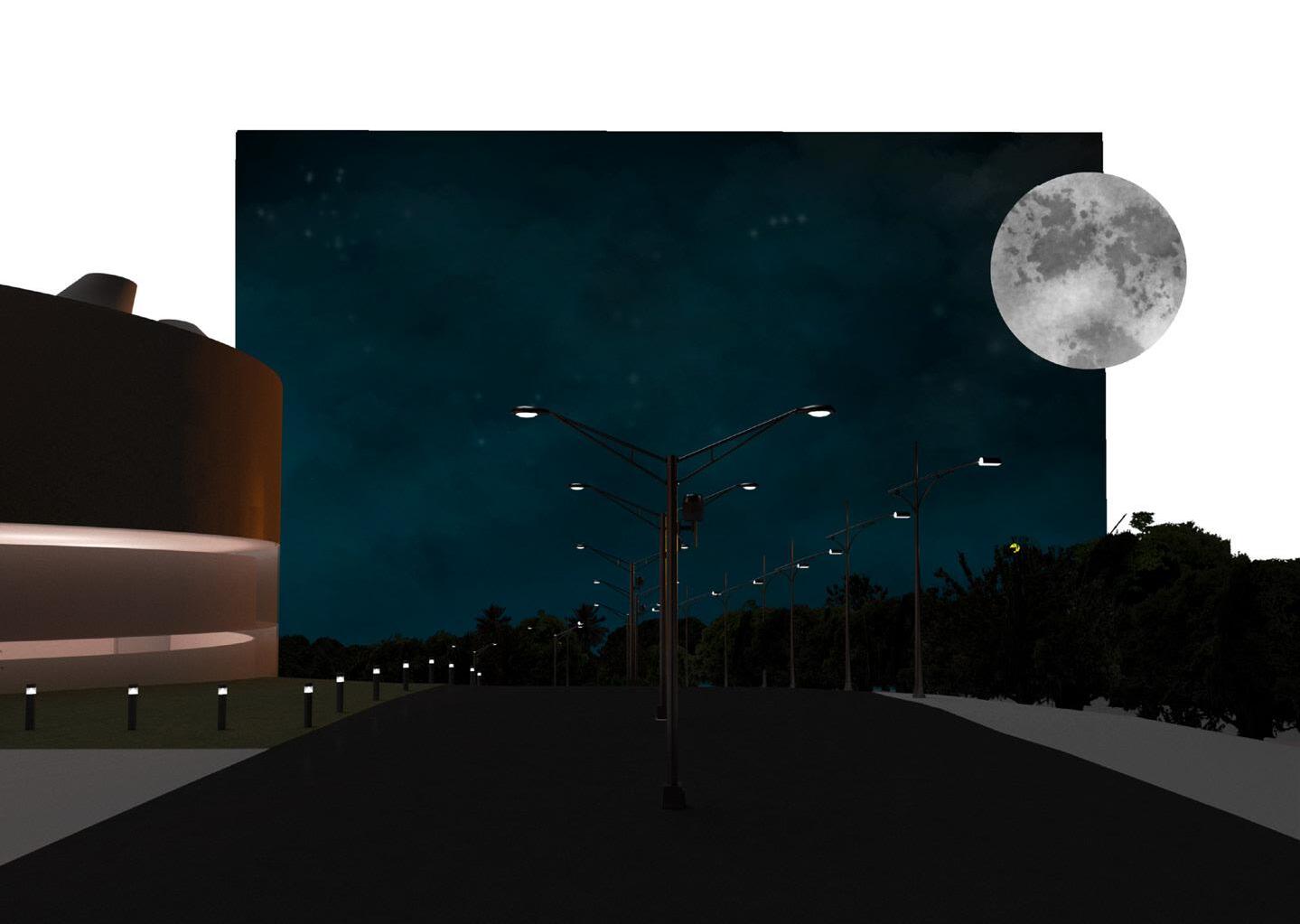


The layout is made up of three independent blocks with a pedestrian street in the middle. The centre block is used for the gallery’s maintenance and circulation, and the other two blocks house the gallery, cafe, workshop, and administrative spaces.









The gallery’s operations are determined by leaves, of which one houses administration and the other houses a cafe and workshop. The next two sections are galleries. The dual hight gallery and cafe are located on the final level.
up up up
The circulation pattern goes through and fro between the blocks via the bridges between the blocks which creates poss points
The front facade is designed with trans lucent folders it reduces glare and to grab the visitor’s attention
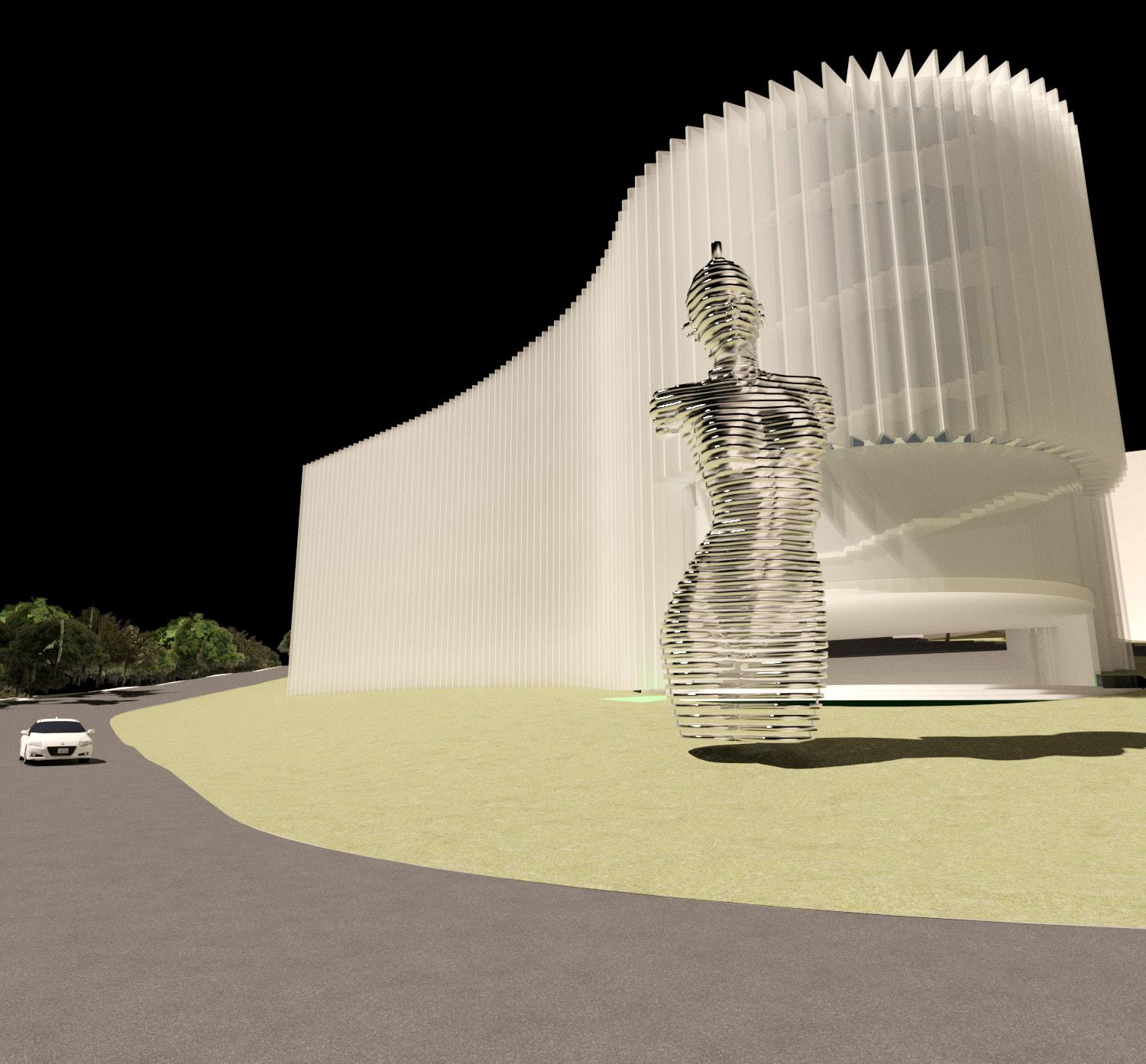
AUDITORIUM
The goal of the project is to transform the current Hyderabad, into a cultural hub. Because th should be notable.
ORIUM
current auditorium in Ravendrabarathi, the location is at a crossroads, the design
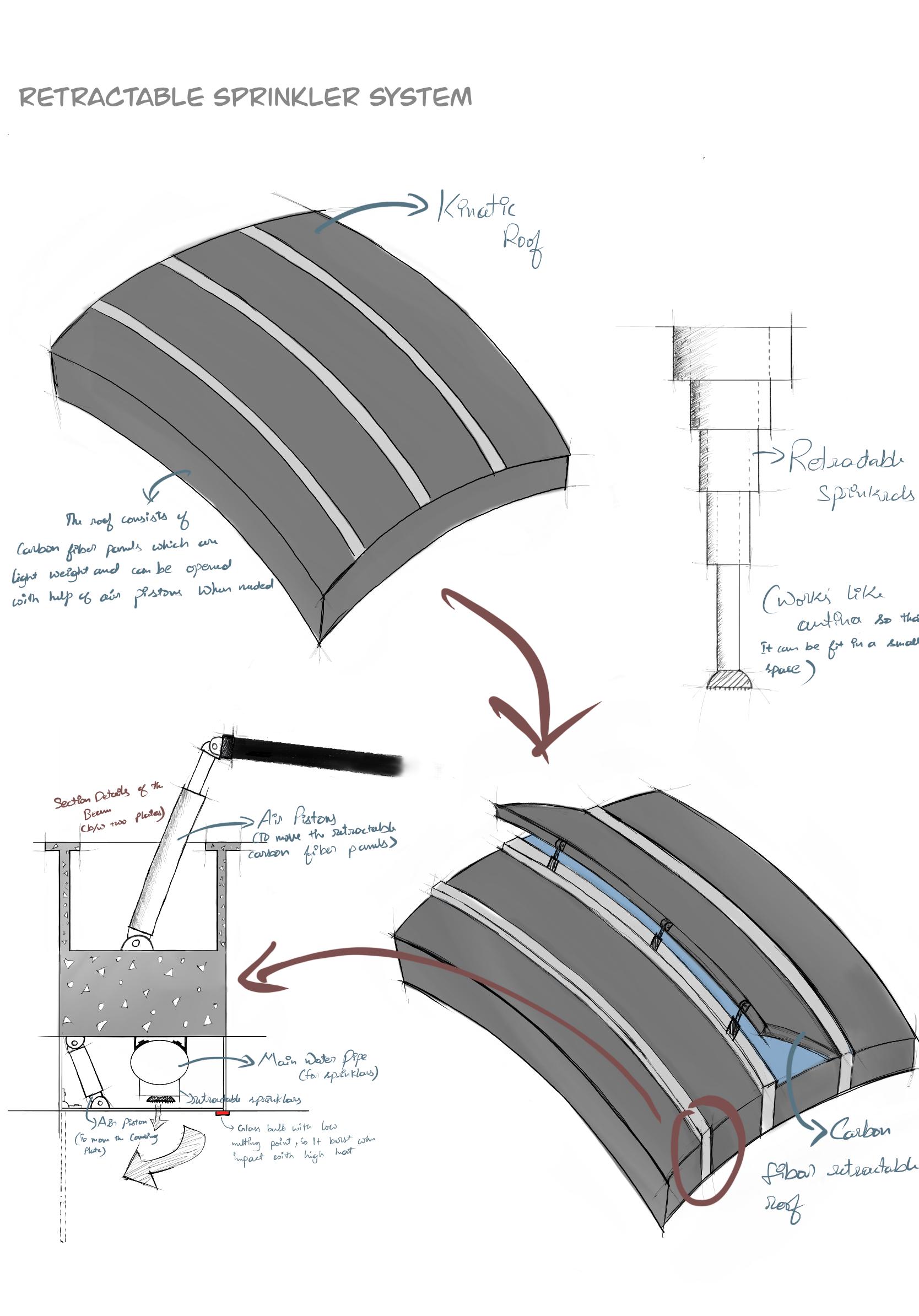
Because of the excessive seeling, a retractable sprinkler system is intended to address the spread problem.


Retractable carbon fibre plates at the top are used in this project as a sustainable lighting technician to let in light.
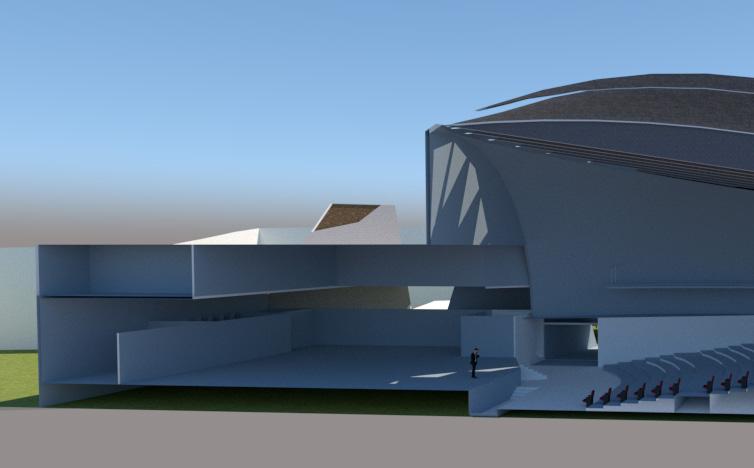
The main idea is to use design principles to create an amazing experience for the audience. In this case, contrast is achieved by having sharp edges throughout the exterior and soft curves throughout the interior.
The screening’s optimal viewing angle and acoustics are designed to effectively accommodate a larger number of people. The project includes conference rooms, an outdoor theatre, an auditorium, and accommodations for guests.
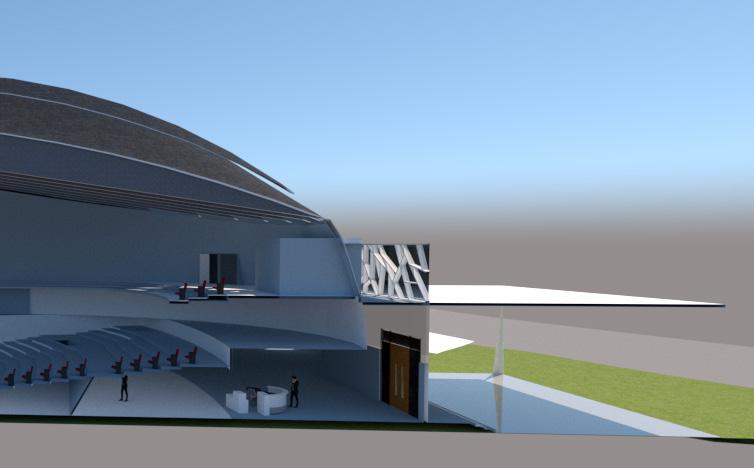

SOUND,LIGHT CONTROL ROOM ORCHESTRA PIT WASH ROOMS RESEPTION green room SURVEILLANCE ROOM rehearsal room green room VIP ROOM VIP LOUNGE SPACE storage room 16 PROJECTOR CONTROL ROOM WASH ROOMS
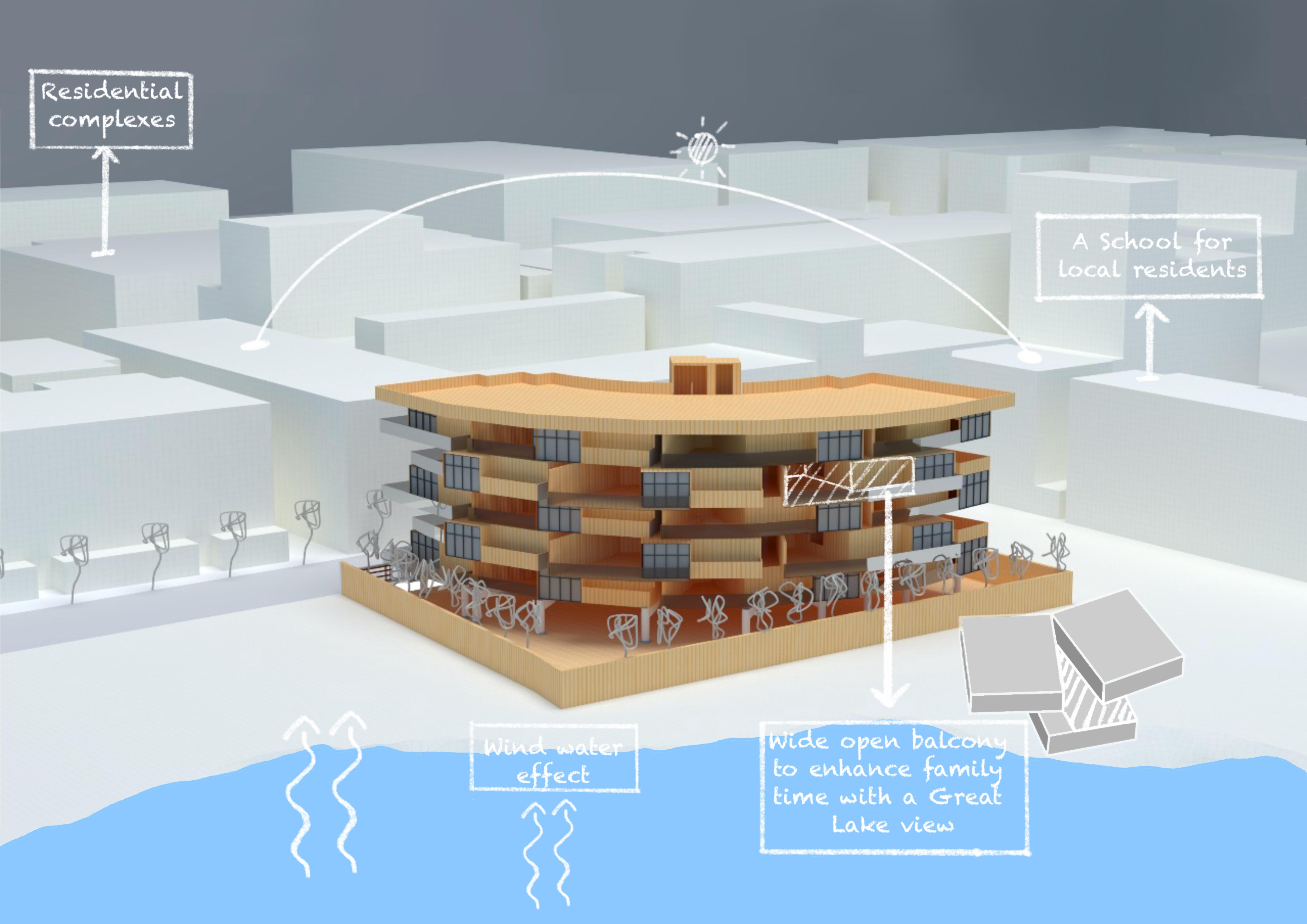
RESIDENCIAL

RESIDENCIAL COMPLEX
A residencial complex with lake view with basic amenities and green bufer
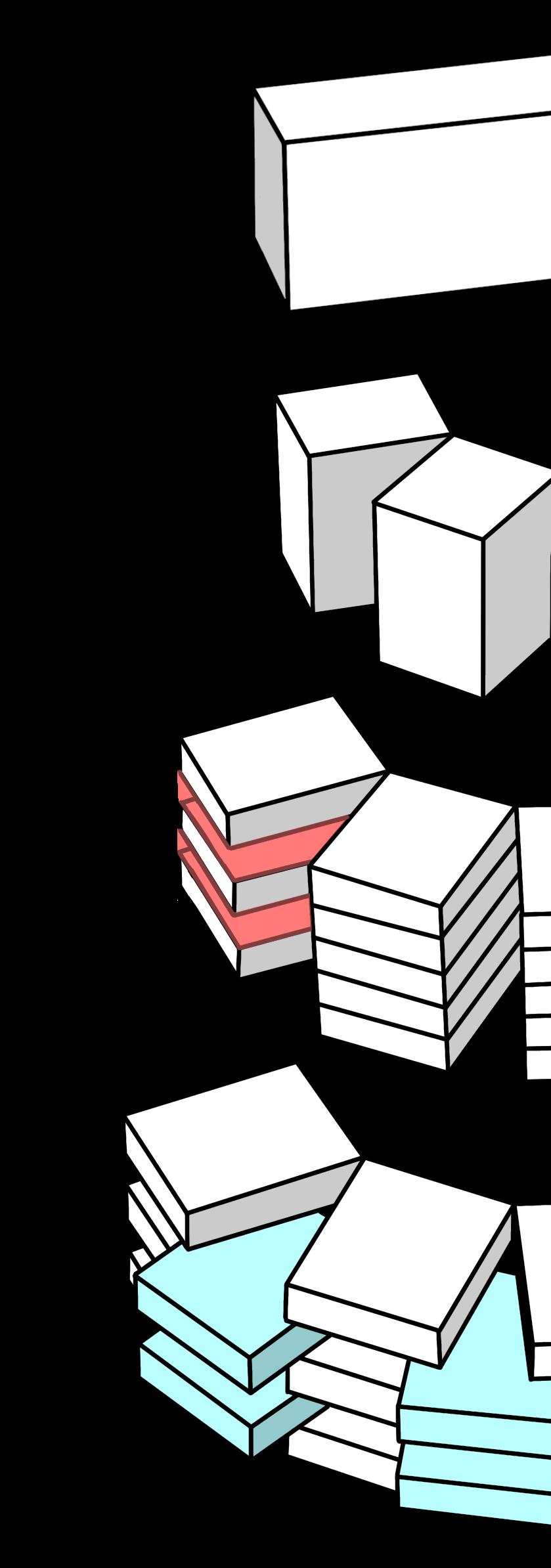
Hude balconies are created with a great lake view to enhance the family time, which is missing nowadays
Fins are added in between the fats which provides ventilation for both fats on the other hand provided privac
The fats are designed by twisting the top foors which creates huge balconies for the top foors by not wasting vextra space for balance
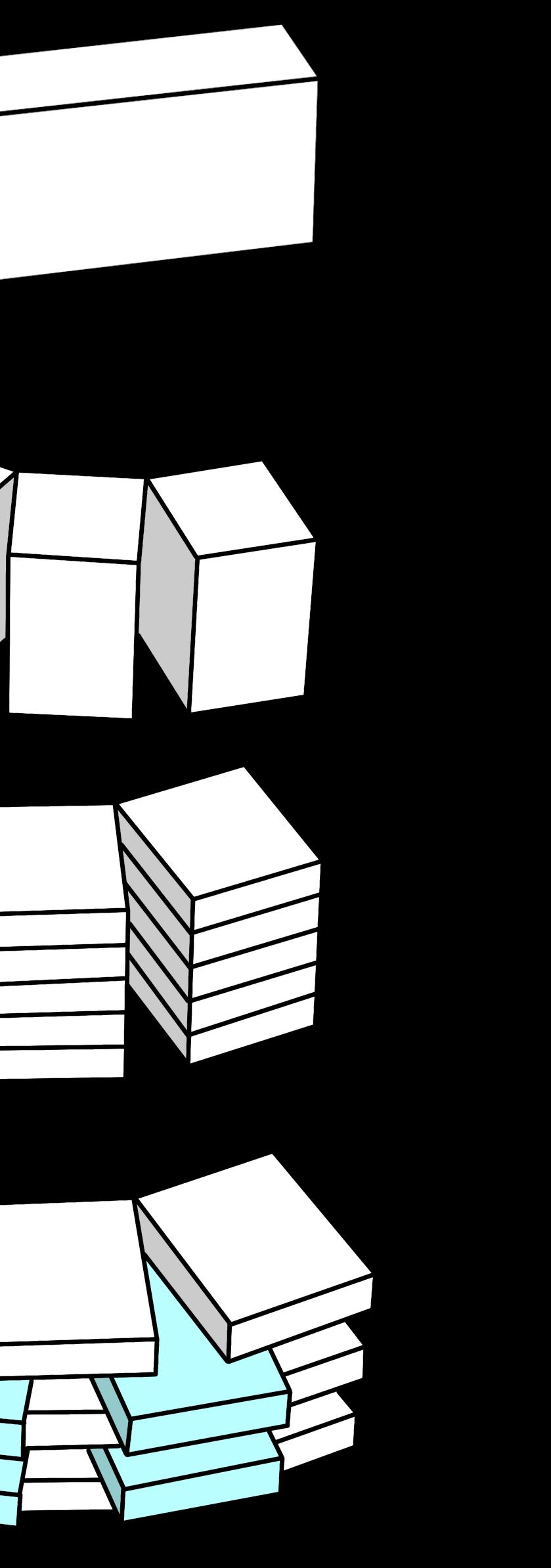




















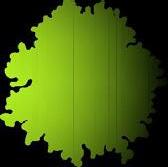





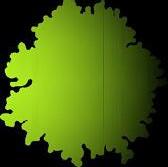



Exit Entry 12M wide road Drive way Drive way Setback 4M slope 1:50 slope 1:50 slope 1:50 slope 1:50 slope 1:50 slope 1:50 slope side walk side walk fd fd fd fd fd fd fd fd fd fd fd fd fd fd fd fd fd
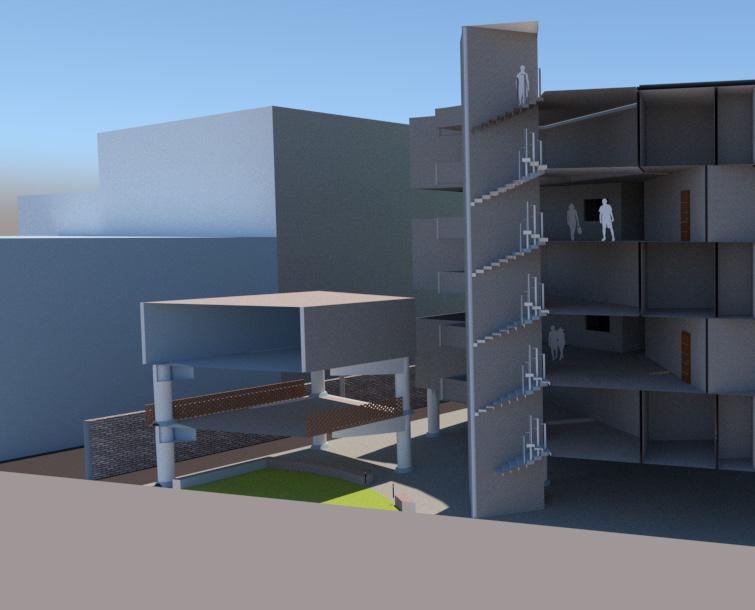
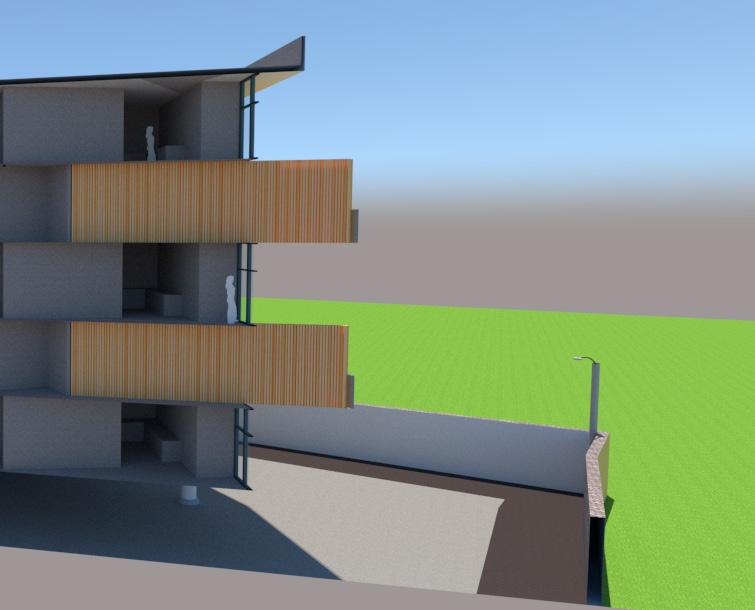
1 2 3 4 5 6 7 8 9 10 11 12 13 14 15 16 17 18 19 20 21 22 23 24 25 26 1 2 3 4 5 6 7 8 9 10 12 13 14 16 18 19 20 21 22 23 24 11 15 17 27 25 26 27 A B C D E F G H I J K L M N O Q R S T U V X Y Z AB AC AD AF AG AH AI P AE A C D E F G H I J L N R T V X Y Z AB AC AD AF P AE B K M O Q S U AG AH AI
A B C D A B C D 1 2 A B C D A B C D
2070 4000 600 300 300 2700 450 1400 w2 w1 1200 A B C 500 960 900 420 400 650 1100 700 1000 900 1000 400 390 2600 2600 160 20 KITCHEN DETAILS CEILING LAYOUT R O S2 S1 D 260 690 170 360 770 300 1000 125 510 570 260 250 650 100 630 430 25 27 x 57 angle cleats 25mm wide mild steel strap hangers at 1200c/c 15 x 45 mild steel channels at 1200c/c Slotted bolt fixings to provide leveling adjustment structural soffit 1 or 2 layers of mm thick plasterboard screwed to ceiling sections ceiling finish 80 x 26 pressed steel ceiling sections at 450c/c wall Suspended Ceiling Detail concrete section wall section shutter with frosted glass The backsplash granite countertop 18mm marine ply underneath countertop 90mm high skirting toe kick base cabinet pull-in satin nickel handle concrete skirting covered with tiles 18mm ply in the base backsplash skirting same as countertop upper cabinet 25mm thk.stone full round edge Stone fascia R.C.C slab atruct PVC taping matching with approved. laminate finifh 10mm thk. wall 15 X75mm splash board R.C.C slab 15mm thk. BWP ply as approved cement mortar TYPICAL COUNTER SECTION DETAIL 800 1540 630 RUBBER LAYER BETWEEN ALUMINUM FRAME AND TRANSLUCENT GLASS TRANSLUCENT GLASS STEEL SCREW





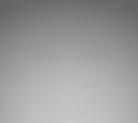
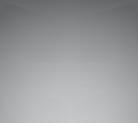
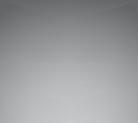
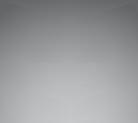
100 320 450 450 450 450 500 500 480 600 700 25 930 1350 3000 100 720 25 450 310 310 310 3000 760 620 310 300 640 400 1200 450 900 600 500 500 400 250 520 520 600 410 310 200 150 150 220 100 715 25 760 3000 600 300 200 600 550 550 900 1960 1000 700 elevation C elevation A elevation B 500 300 875 50 570 1400 elevation D
THANK YOU













































































