CONTENTS
Mall Designs
includes several areas in mall, ranging from washroom to atrium
furniture & product designs, displayed at Landmark
selections,
PROMESSA 4
jewellery store design, young line of Chow Sang Sang
SENREVE 12
luxury handbag shop design, founded in San Francisco
20
Mahjong
28
38
Set
material
packaging and object design Art Practices
PROMESSA
Young Line of Chow Sang Sang
Type Area Location
Year
: Retail shop project
: 34.4m²
: Wuxi, PRC
: Oct 2022
PROMESSA is the line of stores that is devoted to Chow Sang Sang 's signature collections of engagement rings, wedding bands and related merchandise. It specialize in offering personalised jewellery service.
The brand targets on young generation, and providing a space that suits for making a proposal of marriage. The new store was lanched at PMS mall in Wuxi by following the existing brand identity. It was designed to enhance the customer experience by streamlining service process, from sale to follow-up.
4

5
Site Images
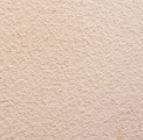




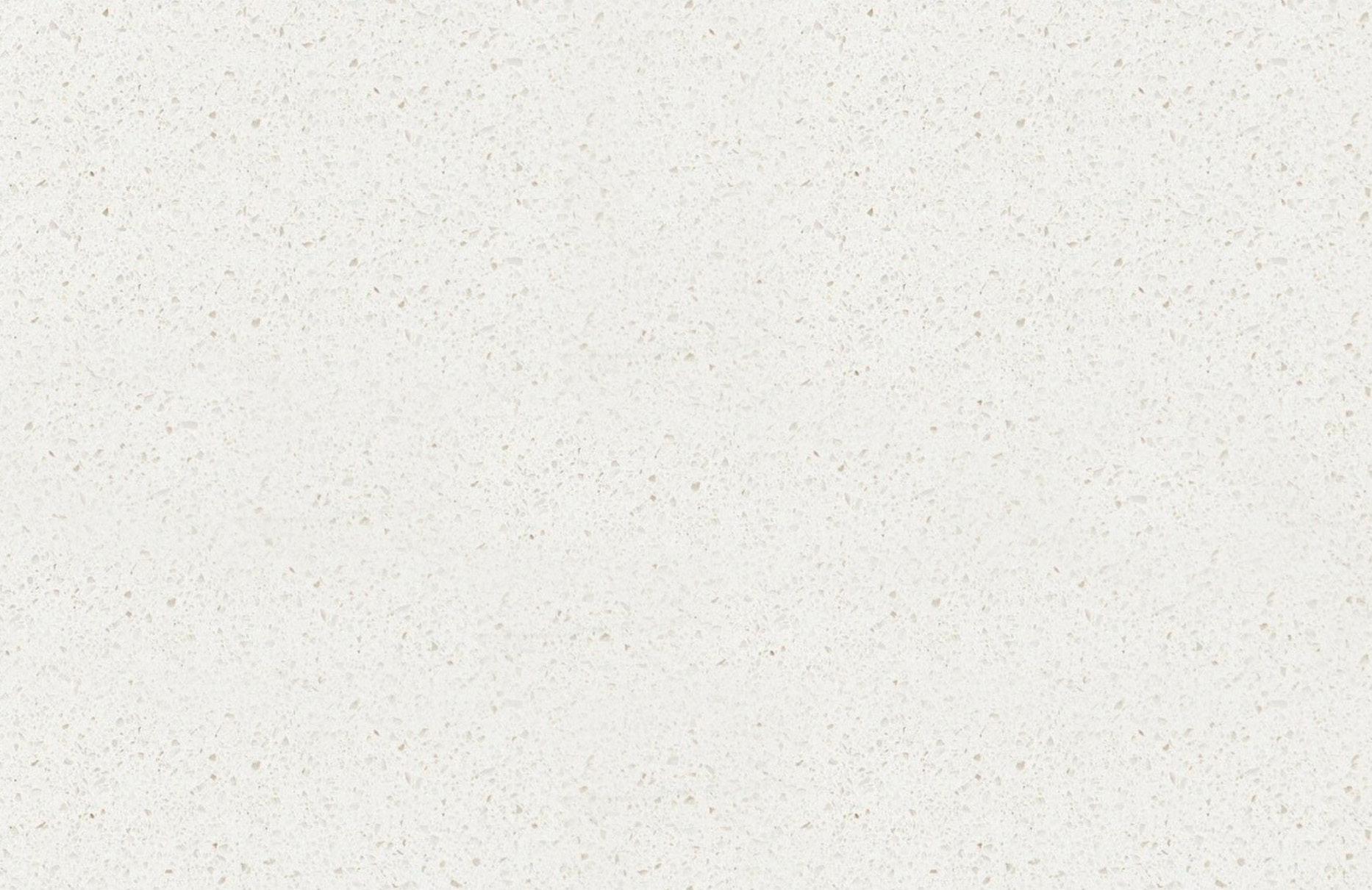
Inspiration Images

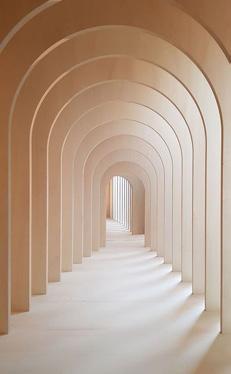
Material Selection





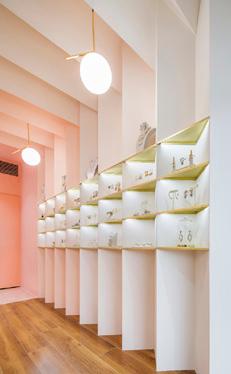

1 3 4 5 6 2 2
1 arch entrance
2 display wall
3 service counters
4 souvenir counter 5 cashier 6 back of house
colored wood
pink terrazzo
white corian peach tile
wood floor
beige suede
stone textured paint
fake moss 6
Spatial Planning


7
Detail Drawings
收銀櫃 夾萬 型號: 403W 10b, Shui Industrial Building, Wong Chuk Hang, Hong Kong Drawing Title Project No. Drawing No. Scale Sheet Format Date (day month year) Drawn by Checked by Rev Rev Rev CSS PROMESSA WUXI i172 A3 28.07.2021 Rev Description Date Description Description Date Description Date Description Description Description Date Description KCHEUNG JCHAK 1. 需與相關建築,結構, 機電及其他 2. 不能以比例尺直接在圖紙上量度尺寸。 3. 除特別指明,所有尺寸皆以毫米為 單位。 4. 須于工程開展前復核現場尺寸及進行 確認。 5. 如有差異, 承建商須實時以書面形式 6. 所有圖紙純為設計示意,如有需要, 承建商有責任製作及提交相應的施工 深化圖紙,供設計師審批。 7. 所有設計皆爲一滴設計公司 (EDITECTURE LTD) 的專屬財產。在沒 有本公司的書面允許下,不可作任何 1:50 SETTING OUT PLAN SCALE 1:50 @A3 A定位尺寸圖 直身鏡 員工儲物櫃 有鎖 櫃上掛衫 腰棱鏡 電子秤 清洗機 證書櫃 一般現貨飾品 包裝盒位置 小型雪櫃 (型號分區待定) 夾萬頂放鐵箱 (型號分區待定) 防盜系統 (型號分區待定) 90" LIGHTBOX 1992Wx1120Hmm LP-02 SETTING OUT PLAN 24" LIGHTBOX 299Wx532Hmm 60" LIGHTBOX 1328Wx747Hmm 60" LIGHTBOX 1328Wx747Hmm LIGHTBOX 544Wx734Hmm AIRPRINT EXIT EXIT jchak@editecure.com Project No. Project Name Drawing No. Date (day month year) Rev Rev Rev CSS PROMESSA WUXI i172 A3 28.07.2021 Description Date Description Description Description Date Description Date Description Description Description KCHEUNG JCHAK 注: 專業顧問圖紙一起解讀。 2. 不能以比例尺直接在圖紙上量度尺寸。 3. 除特別指明,所有尺寸皆以毫米為 單位。 4. 須于工程開展前復核現場尺寸及進行 確認。 向設計師提出疑問。 6. 所有圖紙純為設計示意,如有需要, 承建商有責任製作及提交相應的施工 深化圖紙,供設計師審批。 7. 所有設計皆爲一滴設計公司 (EDITECTURE LTD) 的專屬財產。在沒 形式的複製。 RCP-02 REFLECTED CEILING PLAN 1:50 REFLECTED CEILING PLAN SCALE 1:50 @A3 A天花圖 LEGEND SYMBOL LEGEND SYMBOL LINEAR AIR GRILLE 風咀 環境燈 度 2900 A.F.F.L. 射貨燈 度 2900 A.F.F.L. 閉路電視 01 PT FALSE CEILING 假天花 2900 A.F.F.L 01 MT 2580 A.F.F.L 包裝禮盒裝飾天花 01 PT FALSE CEILING 假天花 2900 A.F.F.L 2580 A.F.F.L 平面圖 PLAN VIEW SCALE 1:20 @A3 ADrawn Checked i172 28.07.2021 Description KCHEUNG JCHAK 2. 不能以比例尺直接在圖紙上量度尺寸。 4. 須于工程開展前復核現場尺寸及進行 7. 所有設計皆爲一滴設計公司 形式的複製。 FN-03A FURNITURE 正面圖 SIDE VIEW SCALE 1:20 @A3 B剖面圖 SECTION SCALE 1:20 @A3 F-E正面圖 SIDE VIEW SCALE 1:20 @A3 D側面圖 SIDE VIEW SCALE 1:20 @A3 E側面圖 SIDE VIEW SCALE 1:20 @A3 CIPAD 架 (留位走電線, 跟黃大仙店) 01 GL 02 WD 02 ST 01 GL 02 WD 03 01 GL 02 WD 02 ST 01 GL 02 03 MT 予留位置電鎖 USB 充電 01 GL 鋁盤 抽屜(B 盤) 側拉趟路 6mm鐵支架支撐 02 ST 03 MT 平面圖 PLAN VIEW SCALE 1:20 @A3剖面圖 SECTION SCALE 1:20 @A3 DDrawn Checked i172 28.07.2021 Description KCHEUNG JCHAK 2. 不能以比例尺直接在圖紙上量度尺寸。 4. 須于工程開展前復核現場尺寸及進行 7. 所有設計皆爲一滴設計公司 形式的複製。 FN-04 FURNITURE 正面圖 FRONT VIEW SCALE 1:20 @A3側面圖 SIDE VIEW SCALE 1:20 @A3 C3000K 燈帶 (TBC) 02 MT 01 WD 01 WD 3000K 燈帶 (TBC) 3000K 燈帶 (TBC) 01 WD 01 WD 02 MT 01 01 WD 3000K 燈帶 (TBC) 02-02 MT 01 WD 3000K 燈帶 02 MT 弧面牆 可移動層板 Drawn Checked i172 A3 28.07.2021 Description KCHEUNG JCHAK 2. 不能以比例尺直接在圖紙上量度尺寸。 4. 須于工程開展前復核現場尺寸及進行 7. 所有設計皆爲一滴設計公司 FN-08 FURNITURE 正面圖 FRONT VIEW SCALE 1:20 @A3 B平面圖 PLAN VIEW SCALE 1:20 @A3 A剖面圖 SECTION SCALE 1:20 @A3 C假天花高度 背光噴砂玫瑰金屬字 3000K(TBC); 尺寸待定 01 MT 01 GL 01 SS 01 GL 01 SS 奶白亞加力膠板底 3000K(TBC); 尺寸待定 留位走電線 10b, Shui Industrial Building, Wong Chuk Hang, Hong Kong Drawing Title Project No. Drawing No. Scale Sheet Format Date (day month year) Drawn by Checked by Rev Rev Rev CSS PROMESSA WUXI i172 A3 28.07.2021 Rev Description Date Description Description Date Description Date Description Description Description Date Description KCHEUNG JCHAK 1. 需與相關建築,結構, 機電及其他 不能以比例尺直接在圖紙上量度尺寸。 除特別指明,所有尺寸皆以毫米為 單位。 須于工程開展前復核現場尺寸及進行 確認。 如有差異, 承建商須實時以書面形式 所有圖紙純為設計示意,如有需要, 承建商有責任製作及提交相應的施工 深化圖紙,供設計師審批。 7. 所有設計皆爲一滴設計公司 (EDITECTURE LTD) 的專屬財產。在沒 有本公司的書面允許下,不可作任何 FF-01 FLOOR FINISH PLAN 1:50 FLOOR FINISH PLAN SCALE 1:50 @A3 A地台飾面圖 03 MT 紅銅 02 TL 人字型木紋地磚 03 TL 600 600 灰色地磚 (跟THE ONE PROMESSA) *地面最後分佈尺寸根據百祥圖紙為准。 03 MT 地檯修口紅銅 EXIT EXIT jchak@editecure.com Project No. Project Name Drawing No. Date (day month year) Rev Rev Rev CSS PROMESSA WUXI i172 A3 28.07.2021 Description Date Description Description Description Date Description Date Description Description Description KCHEUNG JCHAK 注: 專業顧問圖紙一起解讀。 不能以比例尺直接在圖紙上量度尺寸。 除特別指明,所有尺寸皆以毫米為 單位。 須于工程開展前復核現場尺寸及進行 確認。 向設計師提出疑問。 所有圖紙純為設計示意,如有需要, 承建商有責任製作及提交相應的施工 深化圖紙,供設計師審批。 7. 所有設計皆爲一滴設計公司 (EDITECTURE LTD) 的專屬財產。在沒 形式的複製。 RCP-03 LIGHTING PLAN 1:50 LIGHTING PLAN SCALE 1:50 @A3 A燈具圖 LEGEND SYMBOL LEGEND SYMBOL LINEAR AIR GRILLE 風咀 環境燈 度 2900 A.F.F.L. 射貨燈 度 2900 A.F.F.L. 閉路電視 01 PT FALSE CEILING 假天花 2900 A.F.F.L 01 MT 2580 A.F.F.L 包裝禮盒裝飾天花 01 PT FALSE CEILING 假天花 2900 A.F.F.L 2580 A.F.F.L Plans
8

10b, Shui Industrial Building, Wong Chuk Hang, Hong Kong Drawing Title Project No. Drawing No. Scale Sheet Format Date (day month year) Drawn by Checked by Rev Rev Rev CSS PROMESSA WUXI i172 A3 28.07.2021 Rev Description Date Description Description Date Description Date Description Description Description Date Description KCHEUNG JCHAK 1. 需與相關建築,結構, 機電及其他 不能以比例尺直接在圖紙上量度尺寸。 除特別指明,所有尺寸皆以毫米為 單位。 須于工程開展前復核現場尺寸及進行 確認。 如有差異, 承建商須實時以書面形式 所有圖紙純為設計示意,如有需要, 承建商有責任製作及提交相應的施工 深化圖紙,供設計師審批。 所有設計皆爲一滴設計公司 (EDITECTURE LTD) 的專屬財產。在沒 有本公司的書面允許下,不可作任何 EL-02 ELEVATION 1:50 立面圖 ELEVATION SCALE 1:50 @A3 B EL-02 地飾面高度 假天花高度 03 WD 商場飾面 01 GL 透明玻璃+漸變色貼紙 01 SS 03 WD 03 PT 03 PT 03 PT 03 MT 02 WD 顏色木擋 參照 地飾面高度 假天花高度 01 MR 03 PT 02 SS 03 WD 01 FL 02 WD 顏色木擋+假草 商場飾面 01 GL 透明玻璃+漸變色貼紙 01 SS 01 MT 背光噴砂玫瑰金屬字 奶白亞加力膠板底 3000K; 尺寸待定 01 MT 包裝盒 (由客戶提供共540個) 90W x 89H x 46D 參照 立面圖 ELEVATION SCALE 1:50 @A3 D EL-02 03 PT 03 PT 03 PT 03 PT 03 PT 03 WD 03 MT SKIRTING 半內嵌地腳線 03 MT SKIRTING 半內嵌地腳線 03 WD 01 MT 03 MT 包裝盒 (由客戶提供共540個) 90W 89H 46D 飾面高度 飾面高度 03 PT 高度 高度 包裝禮盒裝飾天花高度 10x10凹線 防盜系統 頂吊鐵箱 夾萬 型號: 夾萬 型號: 頂吊鐵箱 jchak@editecure.com Project No. Project Name Drawing No. Date (day month year) Rev Rev Rev CSS PROMESSA WUXI i172 A3 28.07.2021 Description Date Description Description Description Date Description Date Description Description Description KCHEUNG JCHAK 注: 專業顧問圖紙一起解讀。 不能以比例尺直接在圖紙上量度尺寸。 除特別指明,所有尺寸皆以毫米為 單位。 須于工程開展前復核現場尺寸及進行 確認。 向設計師提出疑問。 所有圖紙純為設計示意,如有需要, 承建商有責任製作及提交相應的施工 深化圖紙,供設計師審批。 所有設計皆爲一滴設計公司 (EDITECTURE LTD) 的專屬財產。在沒 形式的複製。 EL-06 ELEVATION 1:50 立面圖 ELEVATION SCALE 1:50 @A3 A EL-06 立面圖 ELEVATION SCALE 1:50 @A3 B EL-06 立面圖 ELEVATION SCALE 1:50 @A3 C EL-06 立面圖 ELEVATION SCALE 1:50 @A3 B EL-06 03 MT 01 PL 01 PL 4000K燈管(TBC) 01 PL 01 PL 假天花高度 地飾面高度 不锈鋼掛衣通 01 PL 01 PL 01 PL 假天花高度 地飾面高度 假天花高度 地飾面高度 假天花高度 地飾面高度 4000K燈管(TBC) 02 PT 02 PT 02 PT 02 PT 分區待定 分區待定 01 PL 01 PL 10b, Shui Ki Industrial Building, Wong Chuk Hang, Hong Kong Drawing Title Project No. Drawing No. Scale Sheet Format Date (day month year) Drawn by Checked by Rev Rev Rev CSS PROMESSA WUXI i172 A3 28.07.2021 Rev Description Date Description Description Date Description Date Description Description Description Date Description KCHEUNG JCHAK 1. 需與相關建築,結構, 機電及其他 2. 不能以比例尺直接在圖紙上量度尺寸。 3. 除特別指明,所有尺寸皆以毫米為 單位。 4. 須于工程開展前復核現場尺寸及進行 確認。 5. 如有差異, 承建商須實時以書面形式 6. 所有圖紙純為設計示意,如有需要, 承建商有責任製作及提交相應的施工 深化圖紙,供設計師審批。 7. 所有設計皆爲一滴設計公司 (EDITECTURE LTD) 的專屬財產。在沒 有本公司的書面允許下,不可作任何 EL-03 ELEVATION 1:50 立面圖 ELEVATION SCALE 1:50 @A3 C EL-03 地飾面高度 假天花高度 01 GL 透明玻璃+漸變色貼紙 01 SS + 01 MT 03 WD 背光噴砂玫瑰金屬字 奶白亞加力膠板底 3000K; 尺寸待定 03 MT 地飾面高度 假天花高度 03 MT 03 PT 企身風咀, 盡量高 (追PT-03色) 參照 3000K燈帶(TBC) 3000K燈帶(TBC) 3000K燈帶(TBC) 立面圖 ELEVATION SCALE 1:50 @A3 E EL-03 03 MT SKIRTING 半內嵌地腳線 高度 高度 jchak@editecure.com Project No. Project Name Drawing No. Date (day month year) Rev Rev Rev CSS PROMESSA WUXI i172 A3 28.07.2021 Description Date Description Description Description Date Description Date Description Description Description KCHEUNG JCHAK 注: 專業顧問圖紙一起解讀。 2. 不能以比例尺直接在圖紙上量度尺寸。 3. 除特別指明,所有尺寸皆以毫米為 單位。 4. 須于工程開展前復核現場尺寸及進行 確認。 向設計師提出疑問。 6. 所有圖紙純為設計示意,如有需要, 承建商有責任製作及提交相應的施工 深化圖紙,供設計師審批。 7. 所有設計皆爲一滴設計公司 (EDITECTURE LTD) 的專屬財產。在沒 形式的複製。 FN-01 FURNITURE 1:20 正面圖 FRONT VIEW SCALE 1:20 @A3 A剖面圖 SECTION SCALE 1:20 @A3 BB地飾面高度 03 PT 3000K 燈帶 包裝盒 (由客戶提供共540個) 90W x 89H x 46D 03 MT 01 FL 02 WD + 背光噴砂玫瑰金屬字 奶白亞加力膠板底 3000K; 尺寸待定 01 MT 03 MT 03 MT 包裝盒 (由客戶提供共540個) 90W 89H 46D 03 MT 03 PT 03 MT SKIRTING 半內嵌地腳線 03 MT 03 PT 03 MT 01 FL 02 WD + 螺絲釘上牆 包裝盒 90W 89H 46D 01 FL 02 WD FN MOCK UP Drawn Checked i172 28.07.2021 Description KCHEUNG JCHAK 不能以比例尺直接在圖紙上量度尺寸。 須于工程開展前復核現場尺寸及進行 所有設計皆爲一滴設計公司 形式的複製。 FN-09 FURNITURE 正面圖 FRONT VIEW SCALE 1:20 @A3 B側面圖 SIDE VIEW SCALE 1:20 @A3 C平面圖 PLAN VIEW SCALE 1:20 @A3 A剖面圖 SECTION SCALE 1:20 @A3 E側面圖 SIDE VIEW SCALE 1:20 @A3 D-D01 01 ST 03 MT 03 MT 01 ST 03 MT 03 MT 01 ST 03 MT 03 MT 03 MT 01 MT01 PL 01 WD 5X5mm 凹坑 03 MT 01 WD 03 WD 03 WD Drawn Checked i172 28.07.2021 Description KCHEUNG JCHAK 不能以比例尺直接在圖紙上量度尺寸。 須于工程開展前復核現場尺寸及進行 所有設計皆爲一滴設計公司 形式的複製。 FN-10 FURNITURE 正面圖 FRONT VIEW SCALE 1:20 @A3 B側面圖 SIDE VIEW SCALE 1:20 @A3 C平面圖 PLAN VIEW SCALE 1:20 @A3 A剖面圖 SECTION SCALE 1:20 @A3 D小樣圖 DETAIL SCALE 1:10 @A3 E01 MT 01 MT 03 MT 地飾面高度 地飾面高度 01 MT 02 01 02 WD 地飾面高度 01 MT 02 02 WD 螺絲方式安裝 層底板 隱藏圓柱 直徑10mm 150mm Drawn Checked i172 28.07.2021 Description KCHEUNGJCHAK 2.不能以比例尺直接在圖紙上量度尺寸。 4.須于工程開展前復核現場尺寸及進行 7.所有設計皆爲一滴設計公司 形式的複製。 FN-14 FURNITURE 正面圖 FRONT VIEW SCALE 1:10 @A3 B側面圖 SIDE VIEW SCALE 1:10 @A3 C平面圖 PLAN VIEW SCALE 1:10 @A3 A背面圖 BACK VIEW SCALE 1:10 @A3 D高密度海綿填充 高密度海綿填充 高密度海綿填充 布面沙發椅 Elevations 9 PROMESSA


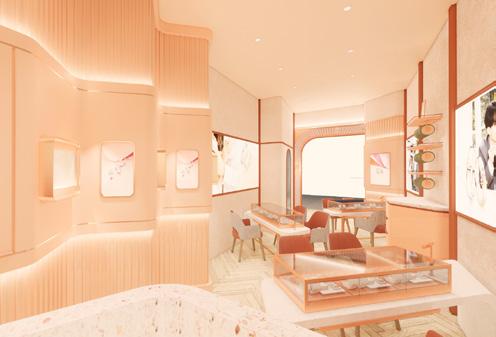

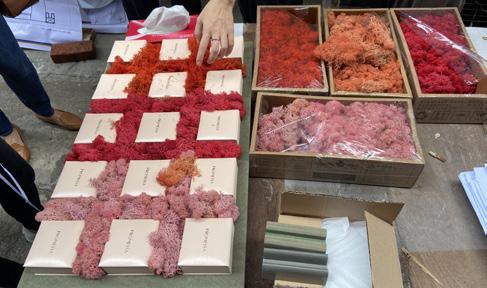

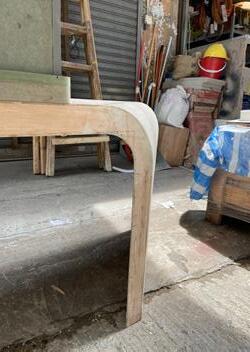
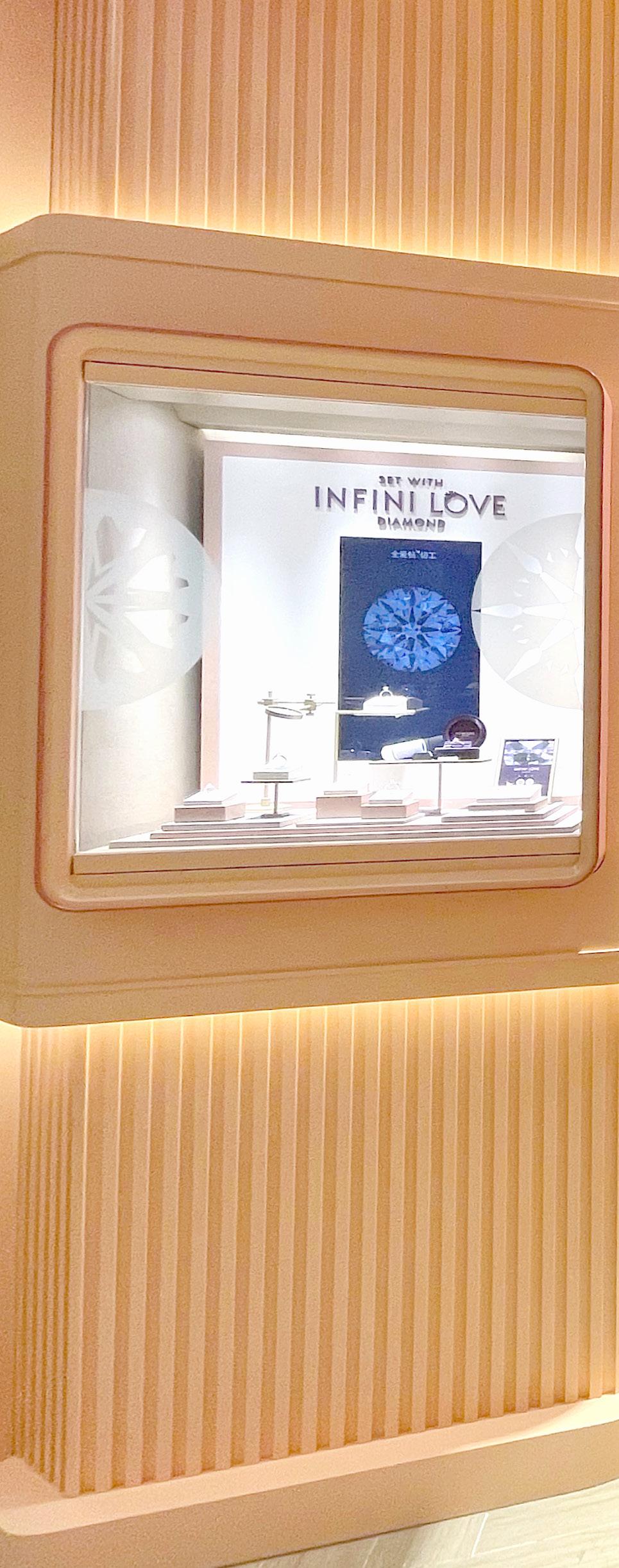
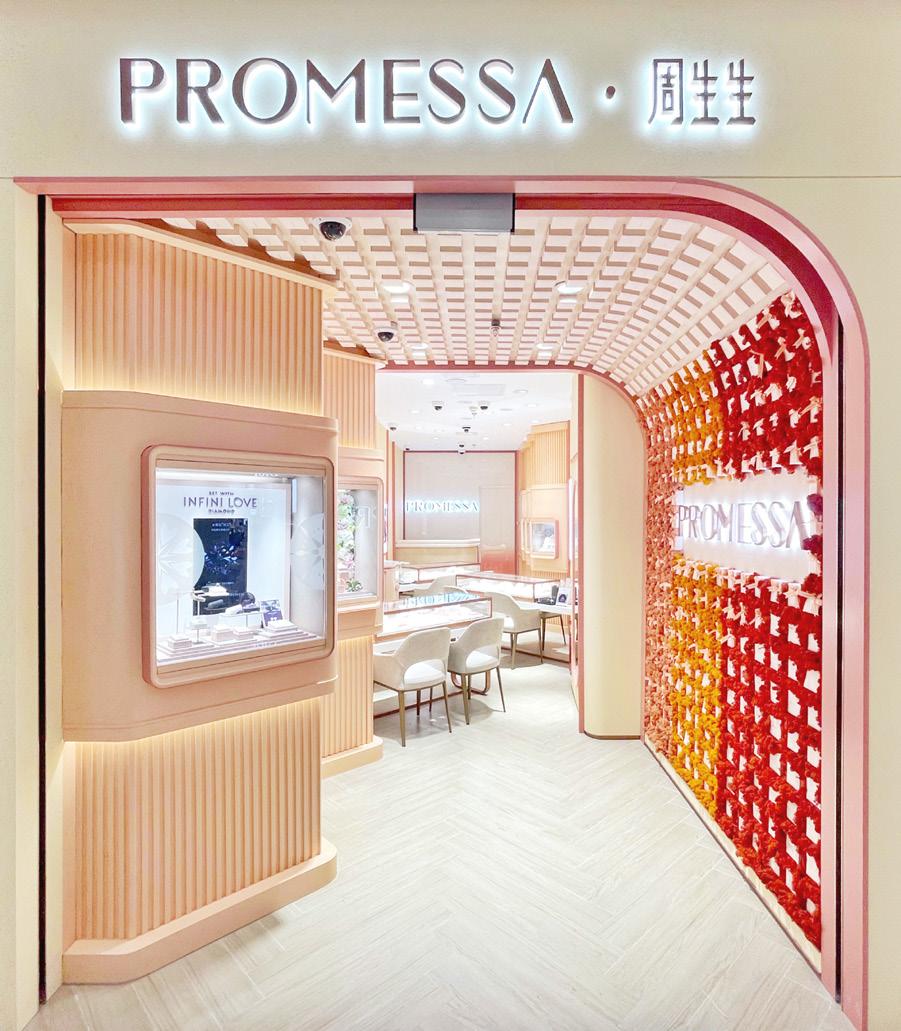
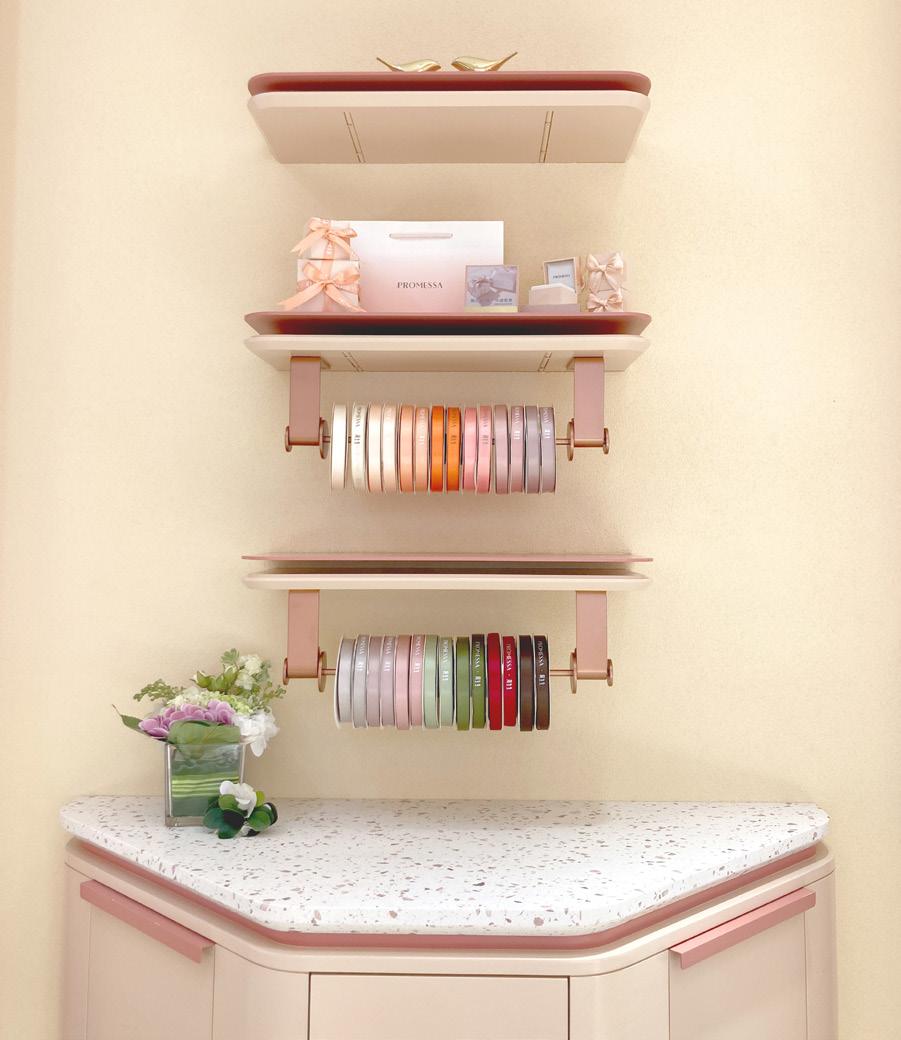
Rendering VS Reality
10
Mockup
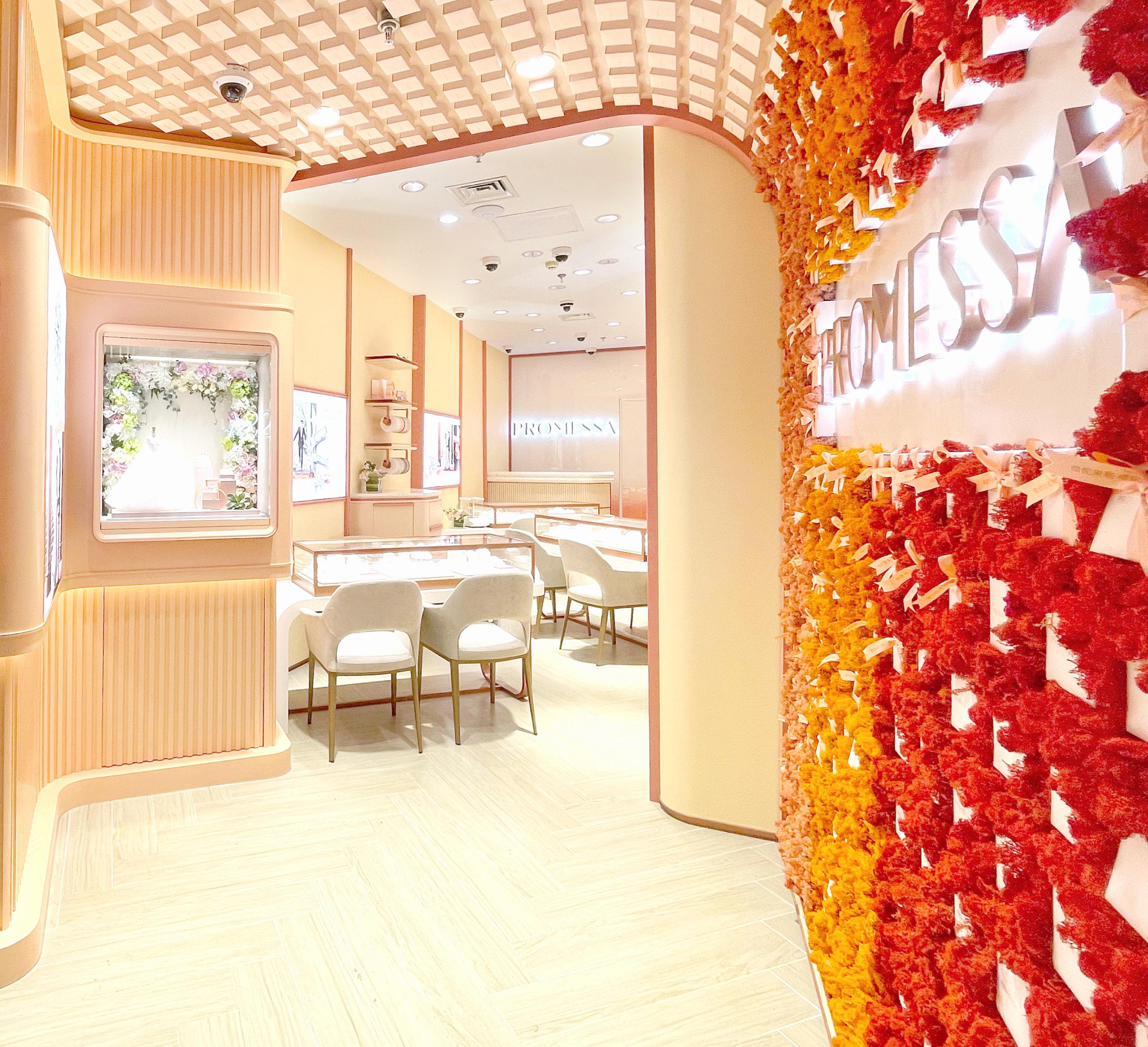
11 PROMESSA
SENREVE
Luxury Handbag Shop Design
Type Area Location Year
: Retail shop project
: 69.1m²
: IFC, HK
: JULY 2021
SENREVE sells luxury Italian leather and vegan bags for the multi-faceted modern woman. It provides varies types of bags for everyday wear, from backpack, handbag to belt bag. Therefore, it is neccessary to consider the best way to display those products from the interior design aspect.
Due to its feminine brand style, pastel color schemes was applied to match with product colors. Besides, it was important to design an "instagram-worthy spot" to impress both customers and media, especially for a pop-up.
12

13
Site Images






Spatial Planning
Inspiration Images

Material Selection
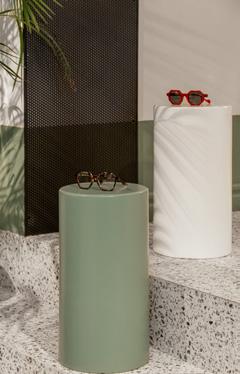
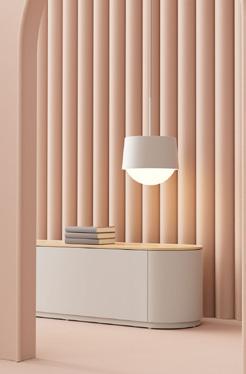
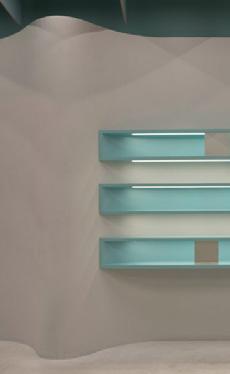
1 3 4 5 2 2
1 feature showcase
2 display area
3 IG spot / lounge
4 cashier
5 back of house
14
colored wood colored wood colored wood pink suede wood floor plant decor

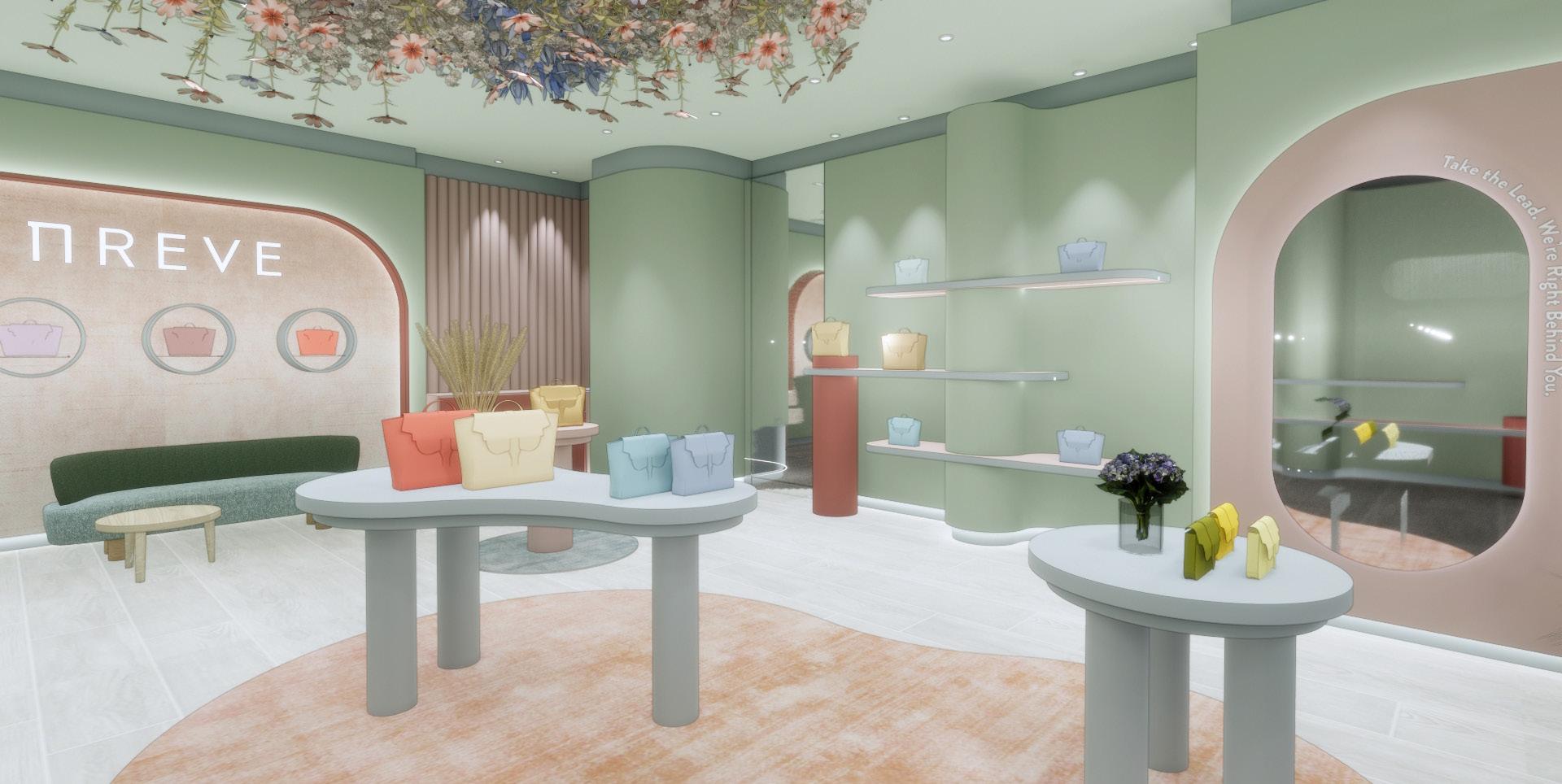
15
Detail Drawings
4F, Hollywood Road, Central, Hong Kong Drawing Title Project No. Drawing No. Scale Sheet Format Date (day month year) Drawn by Checked by Rev Date Description Rev Date Description Description Rev Date Description Rev Date Description Description Description Rev Date Description SETTING OUT PLAN SCALE 1:50 @A3 01EXIT EXIT AP AP AP AP jchak@editecure.com Project No. Project Name Date (day month year) Description Description Rev Date Description Description Description Rev Date Description Rev Date Description Description REFLECTED CEILING PLAN SCALE 1:50 @A3 01FALSE CEILING 01 PT LEGEND SYMBOL RECESSED DOWNLIGHT (3000K) SPOTLIGHT (3000K) TRACKLIGHT (3000K) 3100 A.F.F.L. LEGEND SYMBOL AC SPRINKLE CCTV 04 WD 04 WD 4F, Hollywood Road, Central, Hong Kong Drawing Title Project No. Drawing No. Scale Sheet Format Date (day month year) Drawn by Checked by Rev Date Description Rev Date Description Description Rev Date Description Rev Date Description Description Description Rev Date Description FLOOR FINISH PLAN SCALE 1:50 @A3 01LAMINATED TILES 305x610 01 LT CARPET EXIT EXIT jchak@editecure.com Project No. Project Name Date (day month year) Description Description Rev Date Description Description Description Rev Date Description Rev Date Description Description LIGHTING PLAN SCALE 1:50 @A3 01LEGEND SYMBOL RECESSED DOWNLIGHT (3000K) SPOTLIGHT (3000K) TRACKLIGHT (3000K) 3100 A.F.F.L. LEGEND SYMBOL AC SPRINKLE CCTV Description Description PLAN SCALE 1:10 @A3 01 DT01 FRONT VIEW SCALE 1:10 @A3 02 DT01 SECTION SCALE 1:10 @A3 03 DT01 01 MT 03 DT-01 01 MT Description Description PLAN SCALE 1:20 @A3 01 FRONT VIEW SCALE 1:20 @A3 02 SECTION SCALE 1:20 @A3 03 03 DT-02 02 WD 01 MR 02 WD 01 AC 01 AC 02 WD 01 FAB 02 Description Description PLAN SCALE 1:20 @A3 01 DT05 FRONT VIEW SCALE 1:20 @A3 02 DT05 SECTION SCALE 1:20 @A3 03 DT05 02 PT 03 03 WD 04 WD 01 03 WD 02 PT STICKER (TBC) 03 02 PT
Plans
16
Elevations
Material Testing
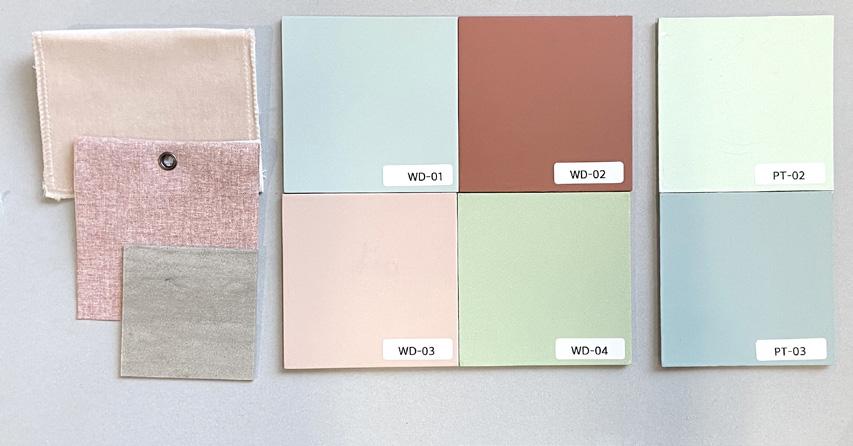

WongChukHangRoad,HongKong Drawing Title Project No. Date (day month year) Rev Date Description Rev Date Description Description Rev Date Description Rev Date Description Description Rev Date Description Rev Date Description Description ELEVATION SCALE 1:30 @A3 01 EL01 GLASS 04 WD 10B,Shui IndustrialBuilding, jchak@editecure.com Project No. Project Name Drawing No. Drawn by Checked by Rev Date Description Description Description Rev Date Description Description Description Rev Date Description Description Description ELEVATION SCALE 1:30 @A3 03 EL03 5x5 GROOVE 04 WD 02 FAB 5x5 GROOVE 5x5 GROOVE MIDI MAESTRA 02 PT 02 PT 02 WD 01 FAB CASHIER outdream WongChukHangRoad,HongKong Project No. Drawing No. Date (day month year) Drawn by Checked by Rev Date Description Description Rev Date Description Description Rev Date Description Description Rev Date Description ELEVATION SCALE 1:30 @A3 02 EL02 02 PT 04 WD 02 PT 150Dx220H GLASS 01 MR 01 MR 04 WD 10B,Shui IndustrialBuilding, jchak@editecure.com Drawing Title Project No. Project Name Drawing No. Drawn Checked by Rev Date Description Description Rev Date Description Description Rev Date Description Description Description Description Rev Date Description ELEVATION SCALE 1:30 @A3 04 EL04 5x5 GROOVE 04 WD 03 WD 5x5 GROOVE 5x5 GROOVE 5x5 GROOVE 5x5 GROOVE 02 PT 03 WD 02 PT 01 MR 01 MR 04 WD GLASS
17 SENREVE




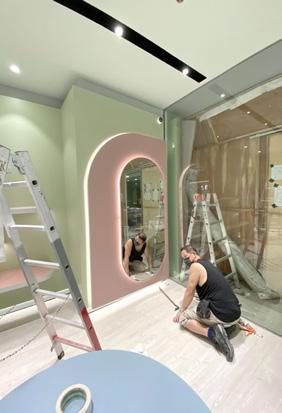


Rendering VS Reality
18
Construction Phase

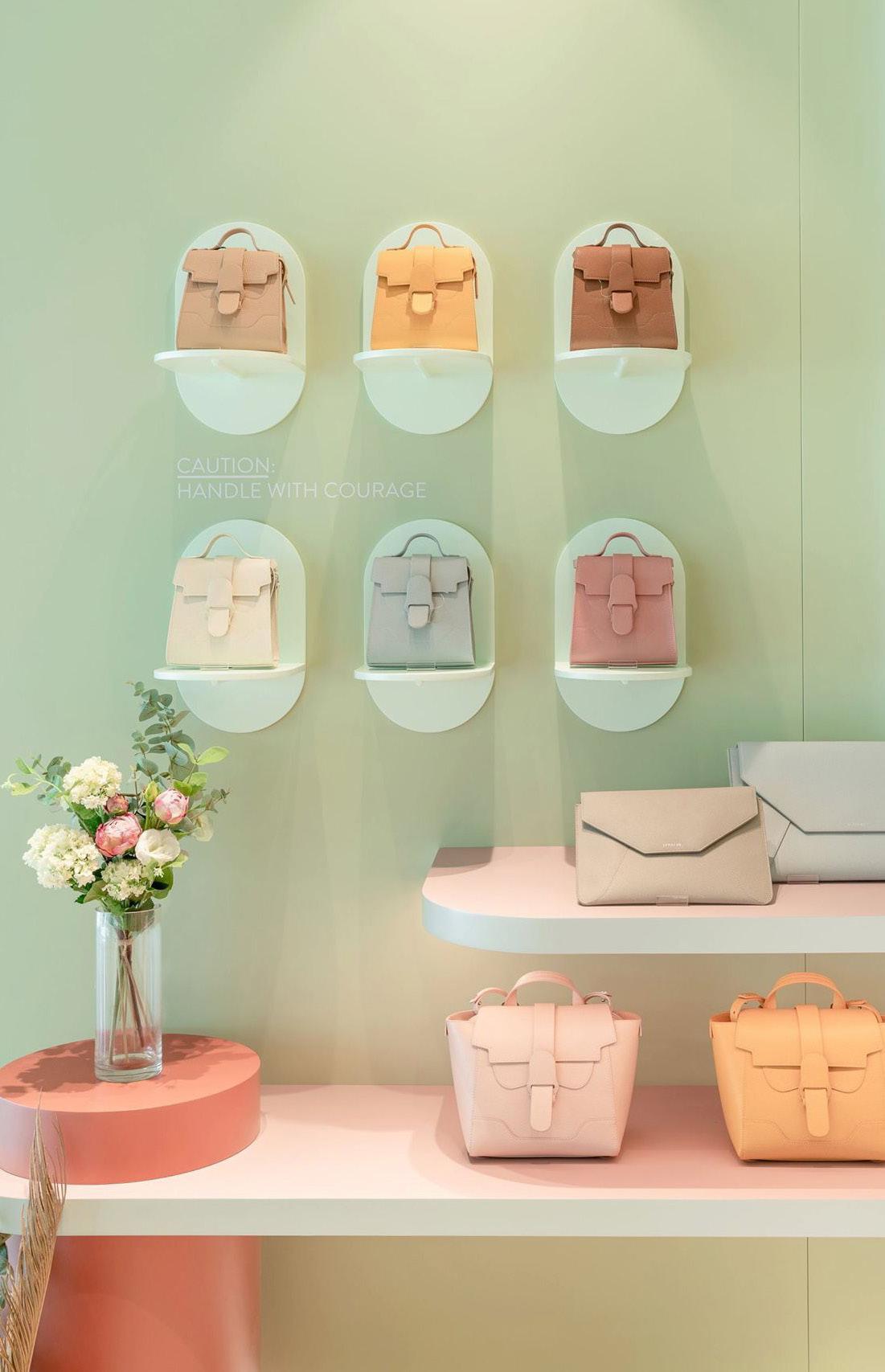

19 SENREVE
Mahjong Set
Furniture & Product Designs
Type Location Year
: Commercial product design project
: Hong Kong
: SEPTEMBER 2021
Mahjong is more than just a traditional leisure activity, it is a game of chance and strategy with rules. It also represents Chinese culture and connects families, especially during the Chinese New Year. To promote the historical activity, a Mahjong set including tile, box and furniture were rebranded.
From researching the origin to designing a complete set of product, it was an amazing experience. Besides reintroduce player experience, sustainability was also considered. Fabric offcuts were added as Mahjong tile with resin. Also, the box was produced by local wood craftsman. The cooperation supported local woodworking studio and artisans, and finally exhibited at Landmark, Hong Kong.
28
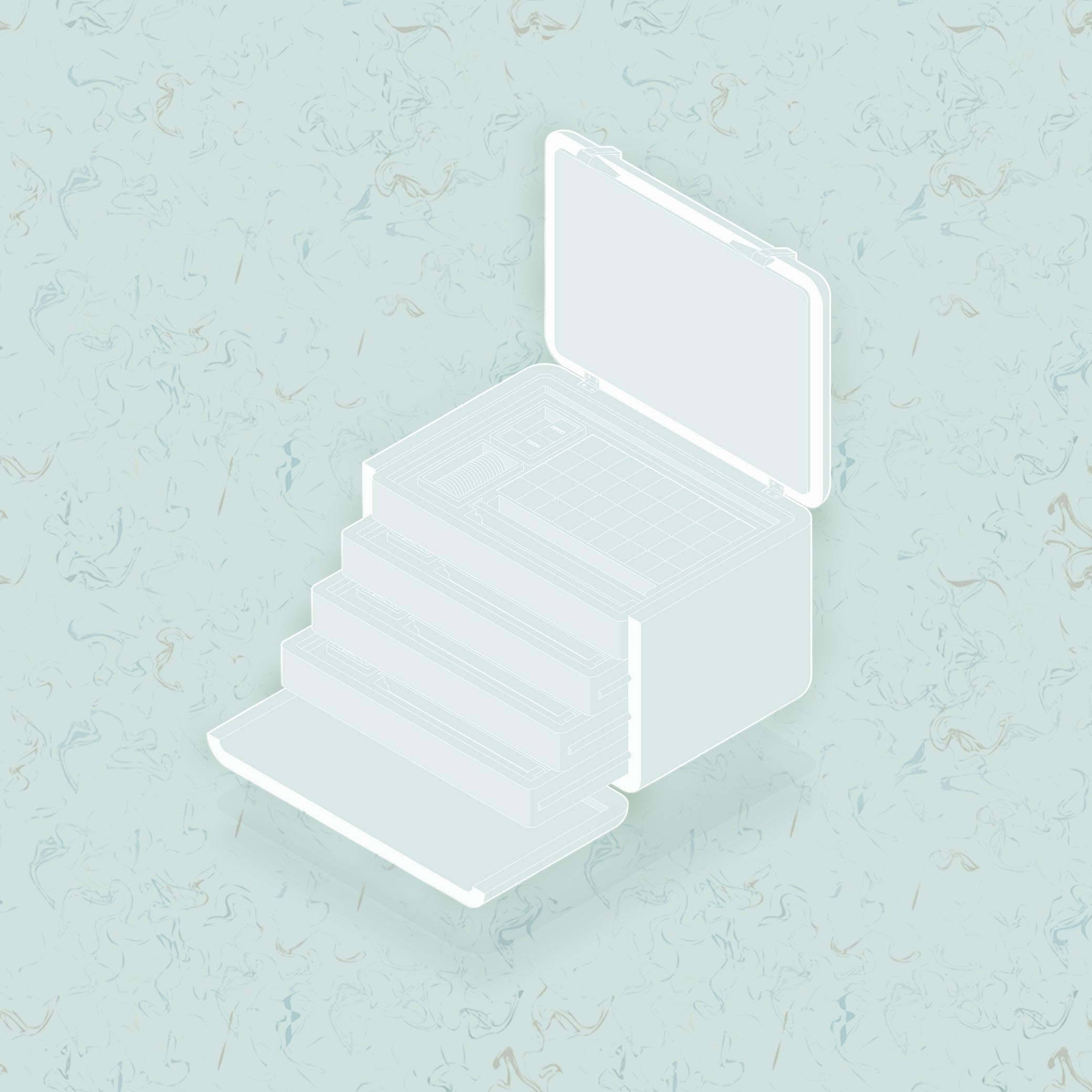
29
It can be translated roughly as "the game of sparrows". It's a game played with 144-tiles, which traditionally made of ivory or bone with a bamboo base. It is a game of great strategic complexity, demanding constant attention and analysis to play well.
Before
3 more people If you want to start, you must need those things below. It’s a 4-player game Fine furnitures Get your edit furnitures ready! 4 sets of Suit 9x Dot 9x Bamboo 9x Character Props + Total: 144 tiles (indicator, dice, chips,rulers) Honor 1x East 1x South 1x West 1x North 1x Red 1x Green 1x White Dragon Flowers & Seasons 1x Spring 1x Summer 1x Autumn 1x Winter 1x Plum 1x Archid 1x Bamboo 1x Chrysanthemum what will you need? 17 INTERMEDIATE
Májiàng マージャン
麻將
7 ROOKIE Effect of Mahjong on the Cognitive Functioning of Persons with Dementia, the City University of Hong Kong According to the Tech Archive website, researchers from the City University of Hong Kong studied mahjong’s effects on 62 people who already had mild or moderate dementia Regardless of frequency of playing, mahjong produced consistent gains across all cognitive performance measures. what are the benefits of Mahjong? 8 ROOKIE large effect sizes on digit forward memory (1.0-1.4 for both span and sequence) ii moderate-to-large effect sizes on verbal memory (0.5-0.9) iii moderate effect size on Mini-Mental State Examination (MMSE) (around 0.6) Graphic Design - Manual Book 30
the game begin, you may want to know about the story behind Mahjong.
Maa4zoeng3
Peace and Friendship
what is Mahjong?
There was granary at Jiangsu Taicang, which was attacked by sparrows.
Administrator rewarded people who caught the sparrows successfully and recorded awards on bamboo tiles named
Since the Taicang was important transaction hub, the tiles were spread out among provinces and Beijing.


JiangsuMingDynasty, MAHJONG SET










” and “萬” on the tiles “sparrow”,represented “fire gun” and “money” respec- tively. In Taicang dialect, the pronunciation of sparrow “麻雀兒” was similar with mahjong “麻將” Thus, Mahjongbecameinstead. do you know the basics about Hong Kong Mahjong? 31






why cannot reuse? Christmas Trees Placed in Hong Kong Shopping Malls no reuse reused recycled donated to schools no reuse meter 0 5 Festival Walk Safety issue Statue Square Harbour City Langham Place PMQ 10 15 20 25 Taking one of the biggest events, Christmas as example, let’s see how much waste did one festival produce. -PVC tree -Plastic balls -PVC tree -Plastic balls -Legos -Stickers -Wood -Stickers -Plastic dolls 19 steel frame structure got rusty ADVANCED hk01.com, 2016 or or No excitement get bored of the design Low cost effectiveness high recycling price do you enjoy the installation in shopping mall? We recycled the resources to make this sustainable MJ set. excess texiles will be tranformed to Mahjong tiles used wood installation in mall will be used as table legs Mahjong font will be designed by local handcraft master 20 ADVANCED do you know where the materials from? Dot 1-9 Simple Tile Honor Tile Bamboo 1-9 Character 1-9 Dragon Wind Honor Tile Flower Season Hong Kong Mahjong is played with a standard set of 144 tiles. Red Plum Spring Summer Autumn Winter Orchid Bamboo White Green East South West North can you recognize each tile? 16 INTERMEDIATE Chrysanthemum 1650s 3 more people It is story about a fan of Water Margin 水滸傳 Man named “萬秉迢” loved the story Water Margin and created a game “抹將”
“葉子格戲”
108
108 men
the cards
as “葉子”
“筒”
own nickname “萬餅條” Saying A 13 BEGINNER MingDynasty
to promote the people-oriented thought based on the existing game
There were
cards representing
in story Water Margin. The game “葉子戲” renamed as “馬吊牌” and
named
The card “萬”
and “索” were named after his
1640s
sparrow & reward.
EarlyLateMingDynasty, ChingDynasty
1650s It is story about
“護將軍牌”
Saying B 14 BEGINNER
The text “索” “筒 Taicang Each game is played by shuffling up the tiles and making a four-wall structure, each wall being 18 tiles, piled two high so that each wall contains 36 tiles. These walls are then arranged so that they make a square. 22 MASTER
in

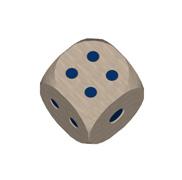
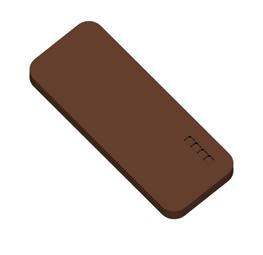


different colors represent different values

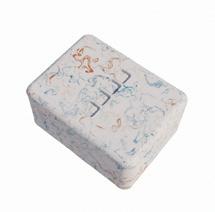 spare tile x 2pcs
spare tile x 2pcs
1
5 1 2 3 7 4 5 9 10 8
case there is tile missing
2 3 4
metal plate of introduction x 4pcs
chip x 80pcs
ruler x 4pcs
dice x 3pcs
engraved purpose on each plate
Box Design 32
assisting tile alignment during the game
6
knot button x 1 pair inspired by Chinese knot that storing
7
tile x 144pcs

excluding the spare tiles
8
Mahjong box


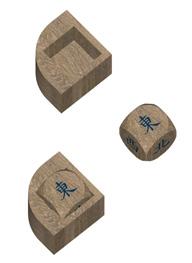
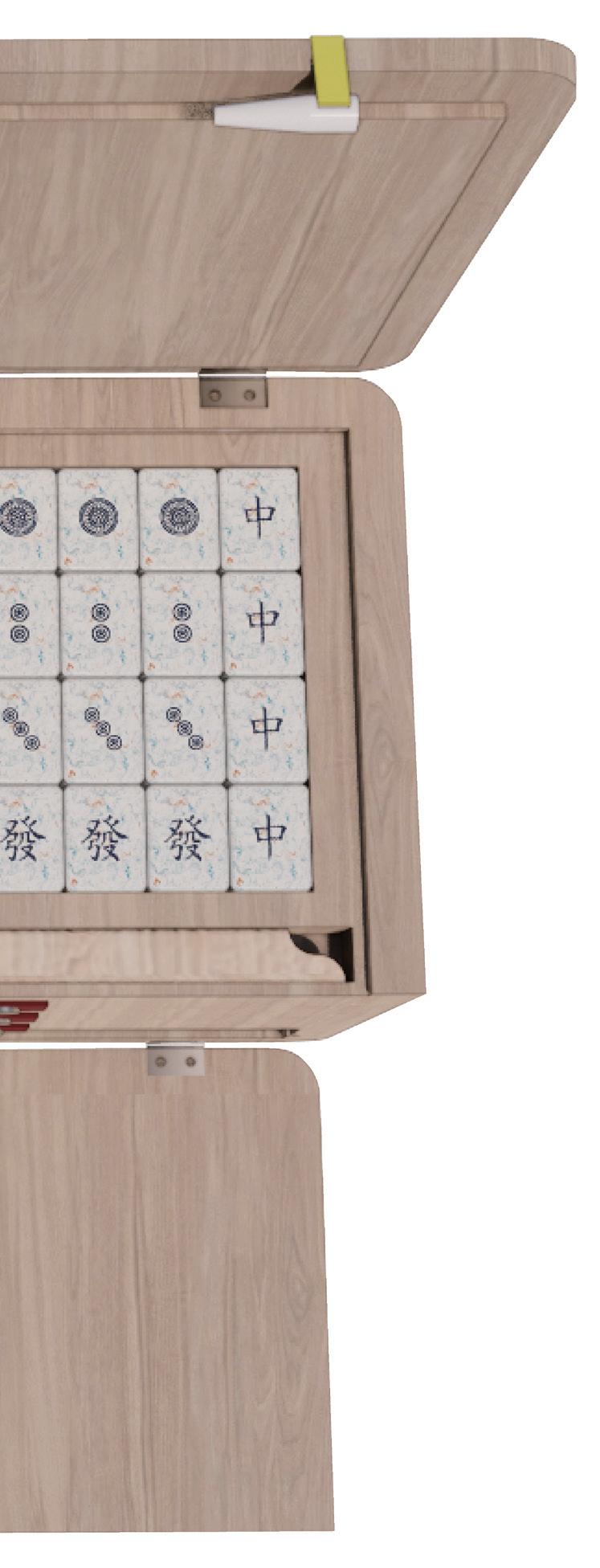

9
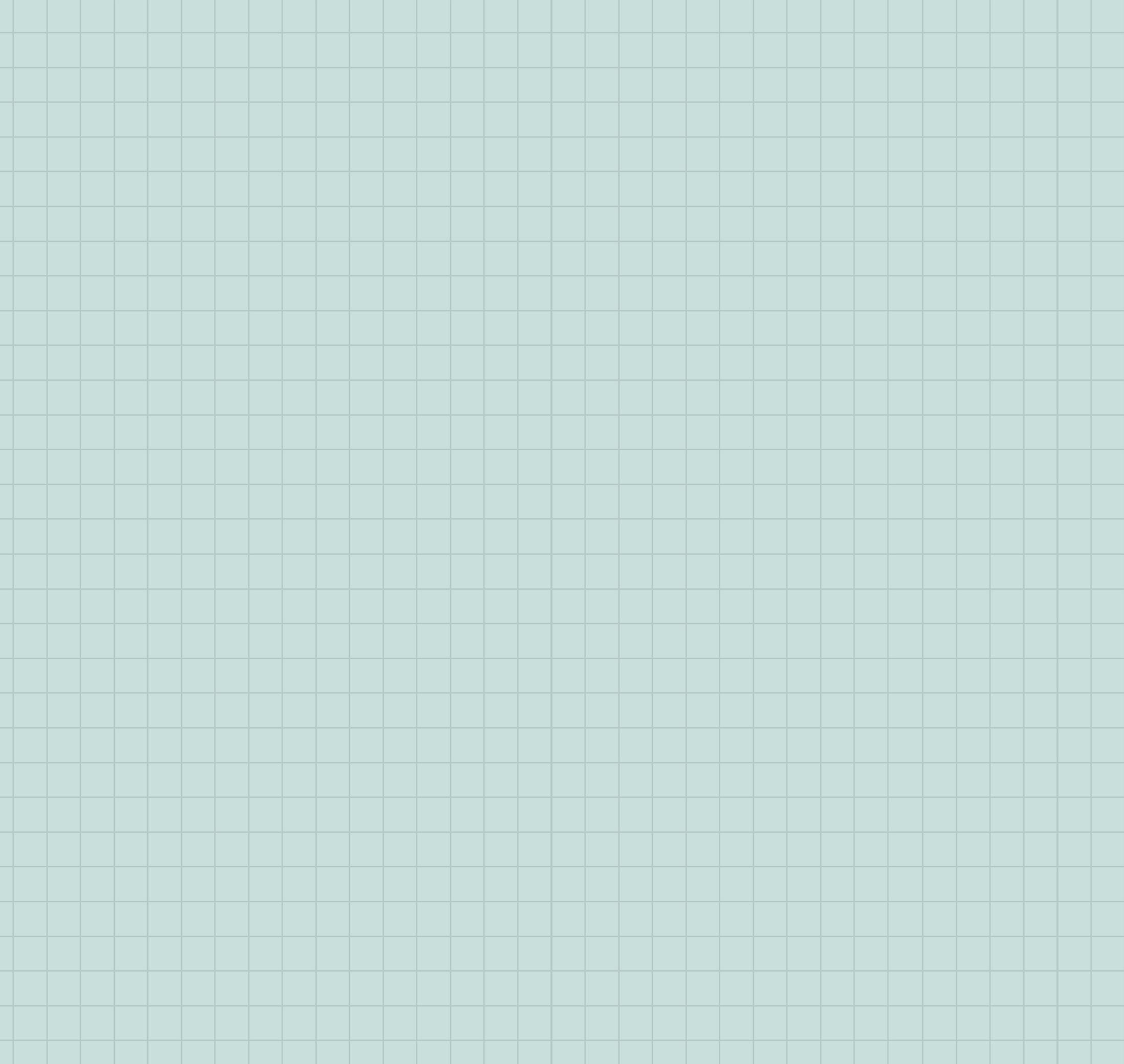
10
4 layers in total; each layer for each palyer excluding the spare tiles
direction indicator x 1pc
leather handle x4 pcs
6
33 MAHJONG SET
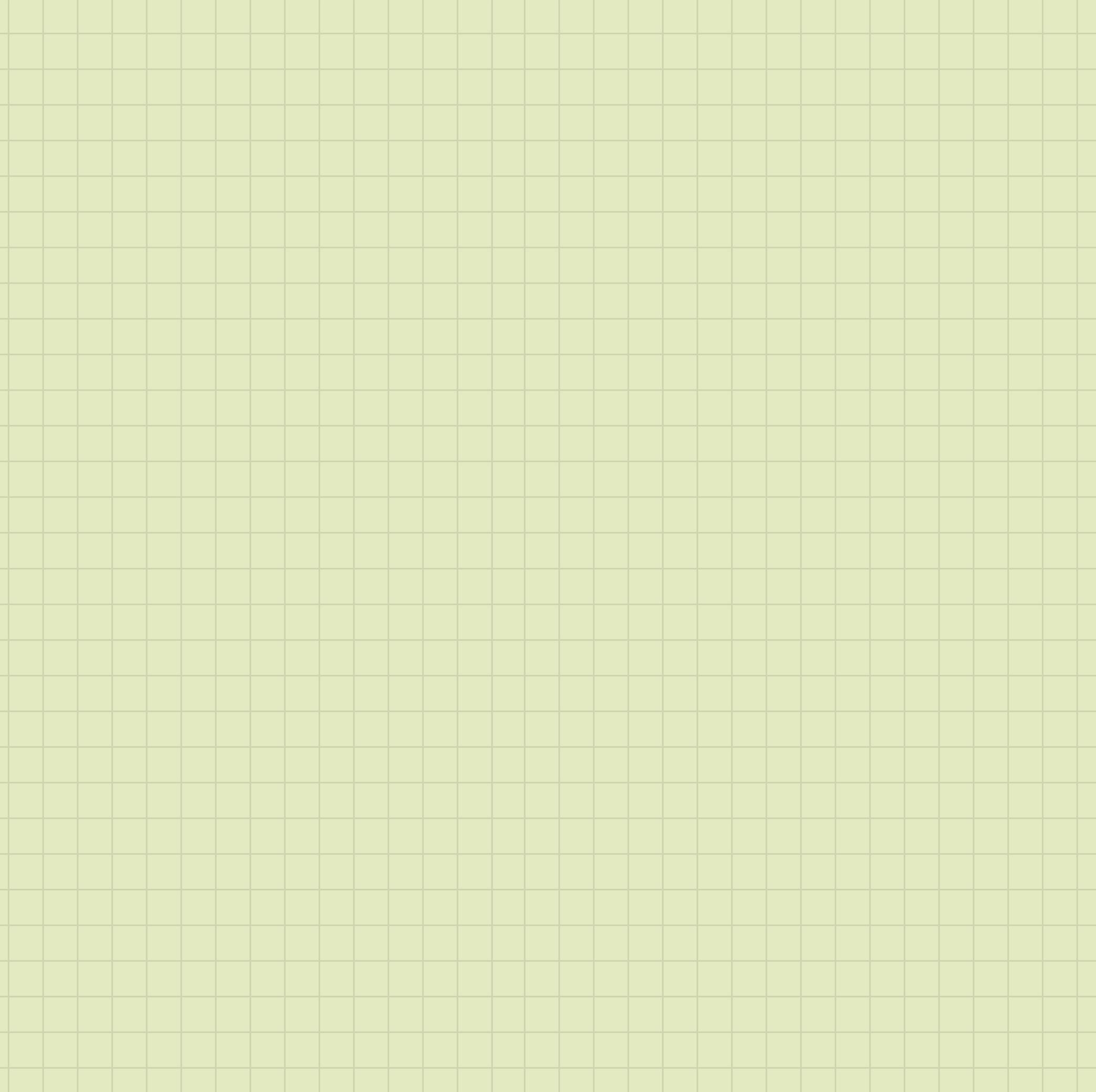

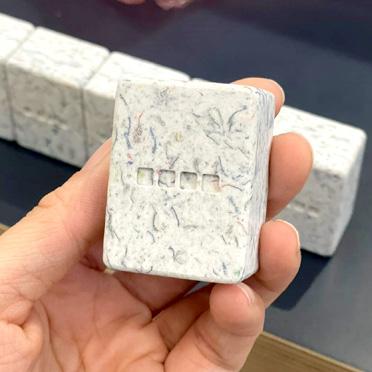

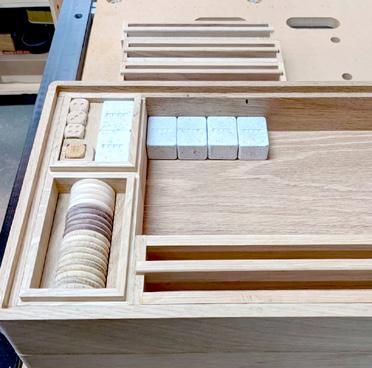

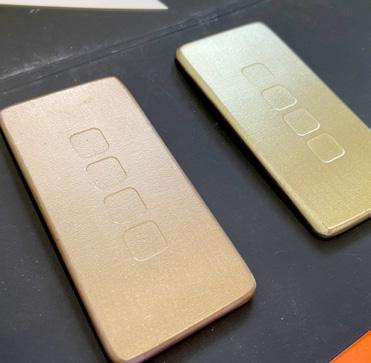


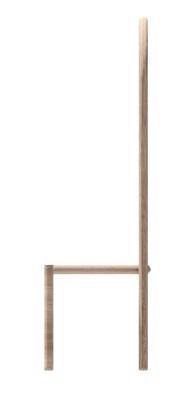

Mockup Images Chair Design
34
Perspectives



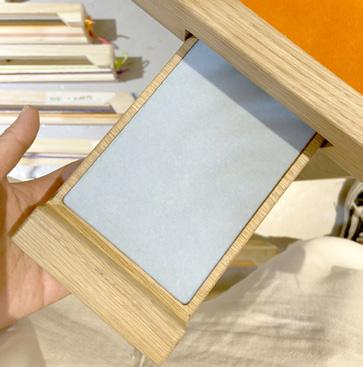



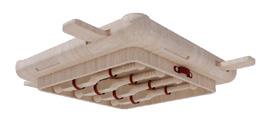

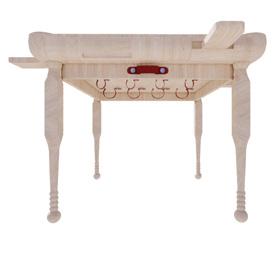
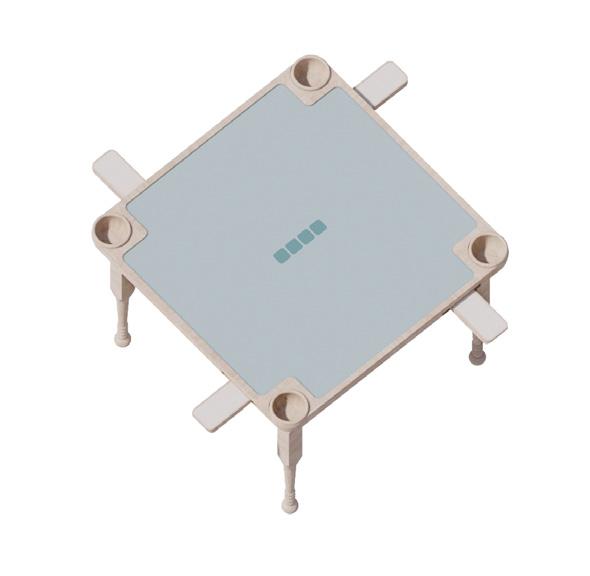
Mockup Images Table Design Installation Process 2 1 3 4
1 snack bowl
2 drawer
3 phone drawer
4 foldable legs underneath
4 legs are stored under the table
easy installed by screwing into the holes
35 MAHJONG SET
finally let the game begin!
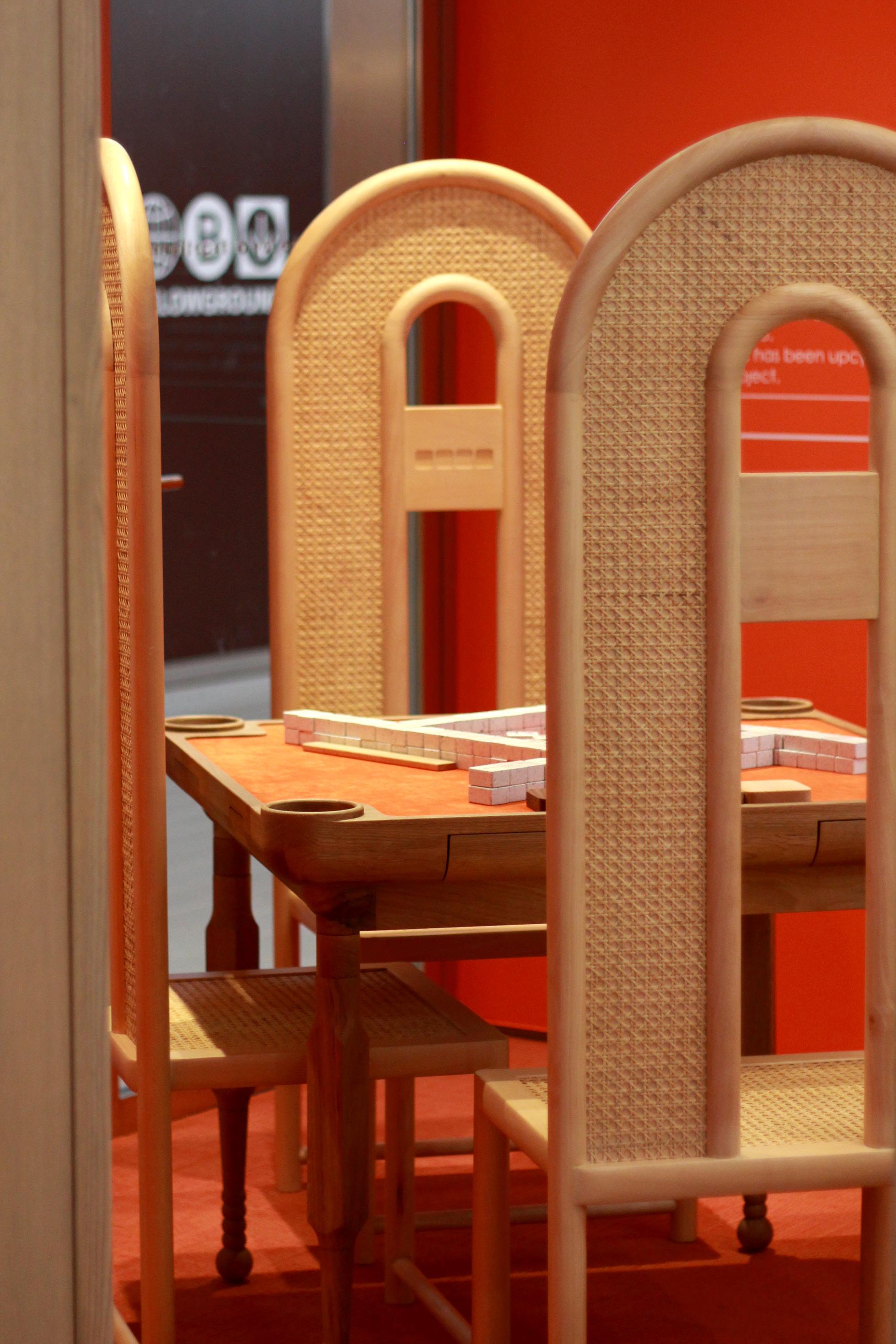
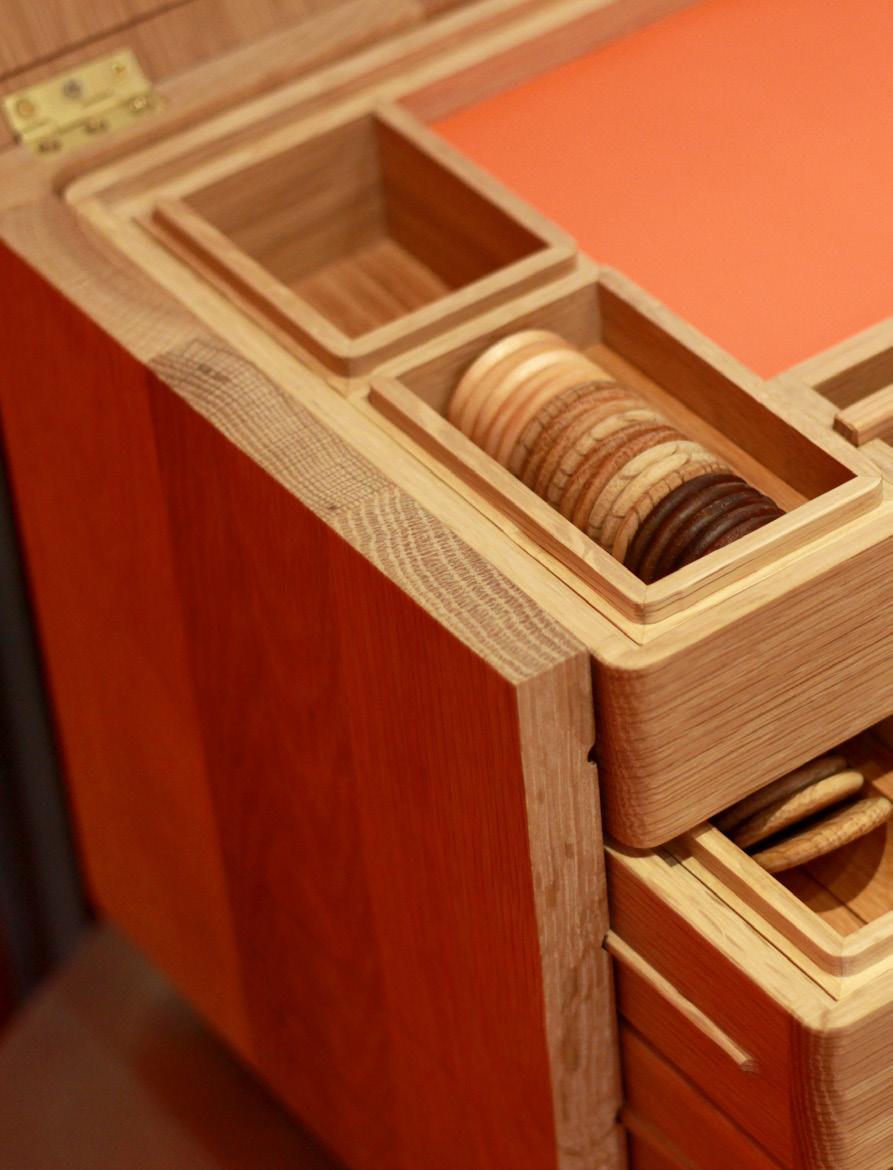

36
Exhibition at Landmark



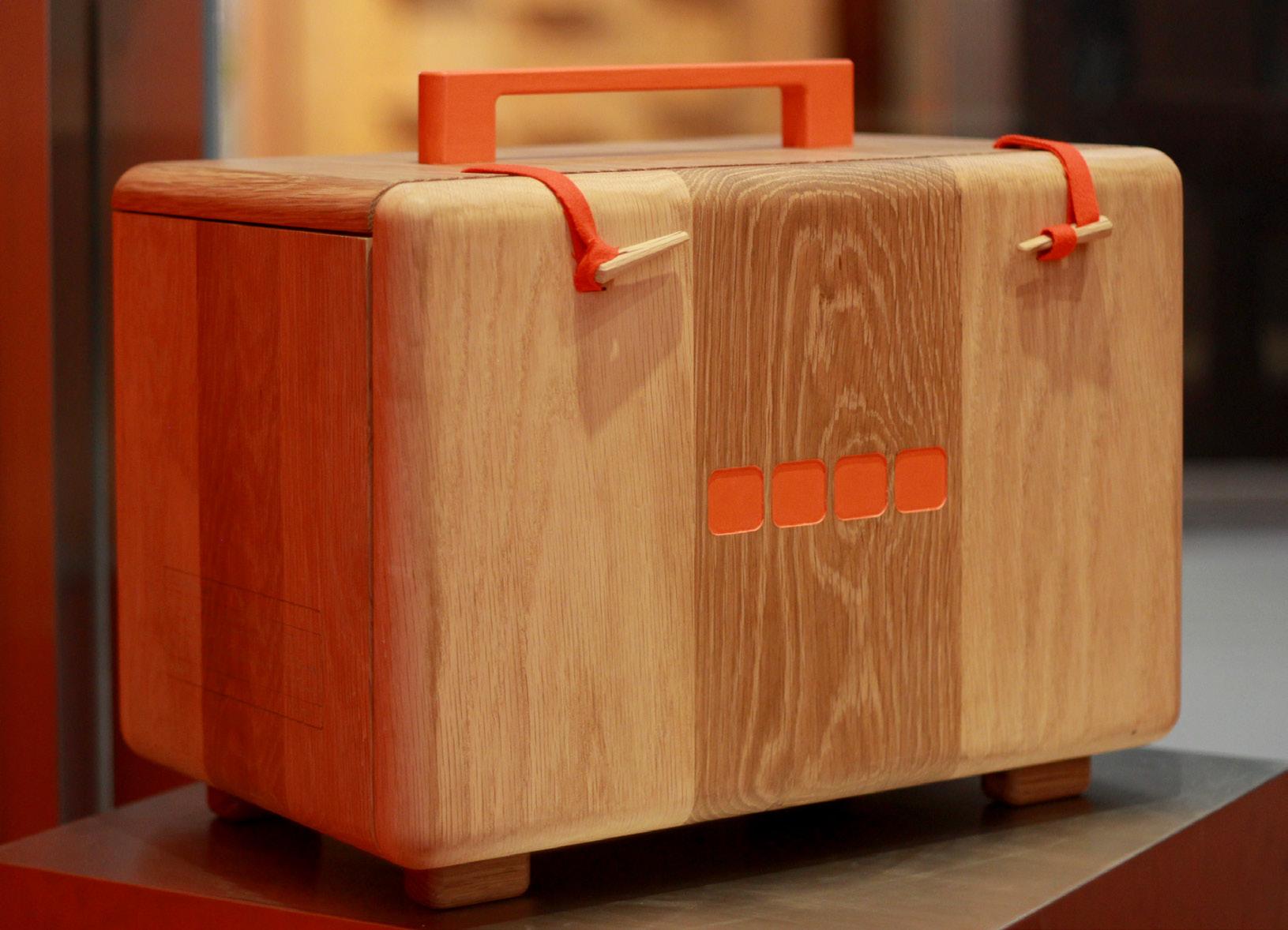
37 MAHJONG SET
Art Practices
Material Selection & 2D Designs
Type Location
: Commercial design projects
: Hong Kong
Besides spatial design, I have done graphic design such as packaging and leaflet design as a year of graphic designer. As an in-house designer in a healthcare company, most of assignments were brochure and poster designs. Advertising media like contextual advertising and product shooting were also included.
Also, I was excited to have opportunity to anticipate the display props design for souvenir shop in M+ museum. To design product that represented the brand successfully, the brand color range and product range of each artist must be comprehended. A set of props, from book stand, stationery box to clothes hunger, was finally displayed with products.
38

39
Material Palette

Material boards for Chow Seng Seng x VA , 2021



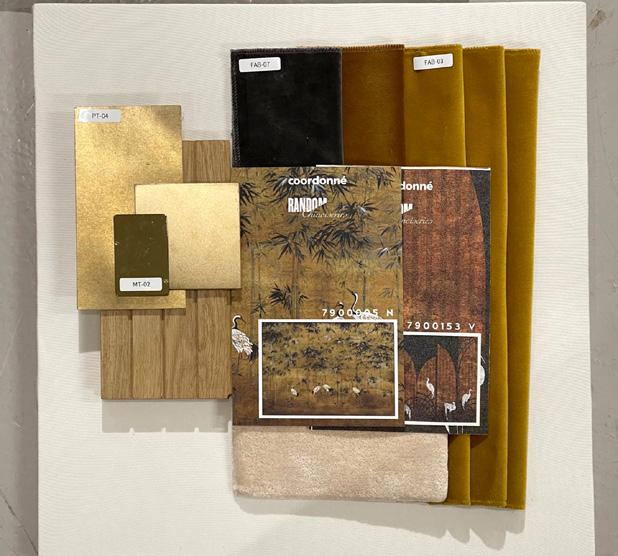

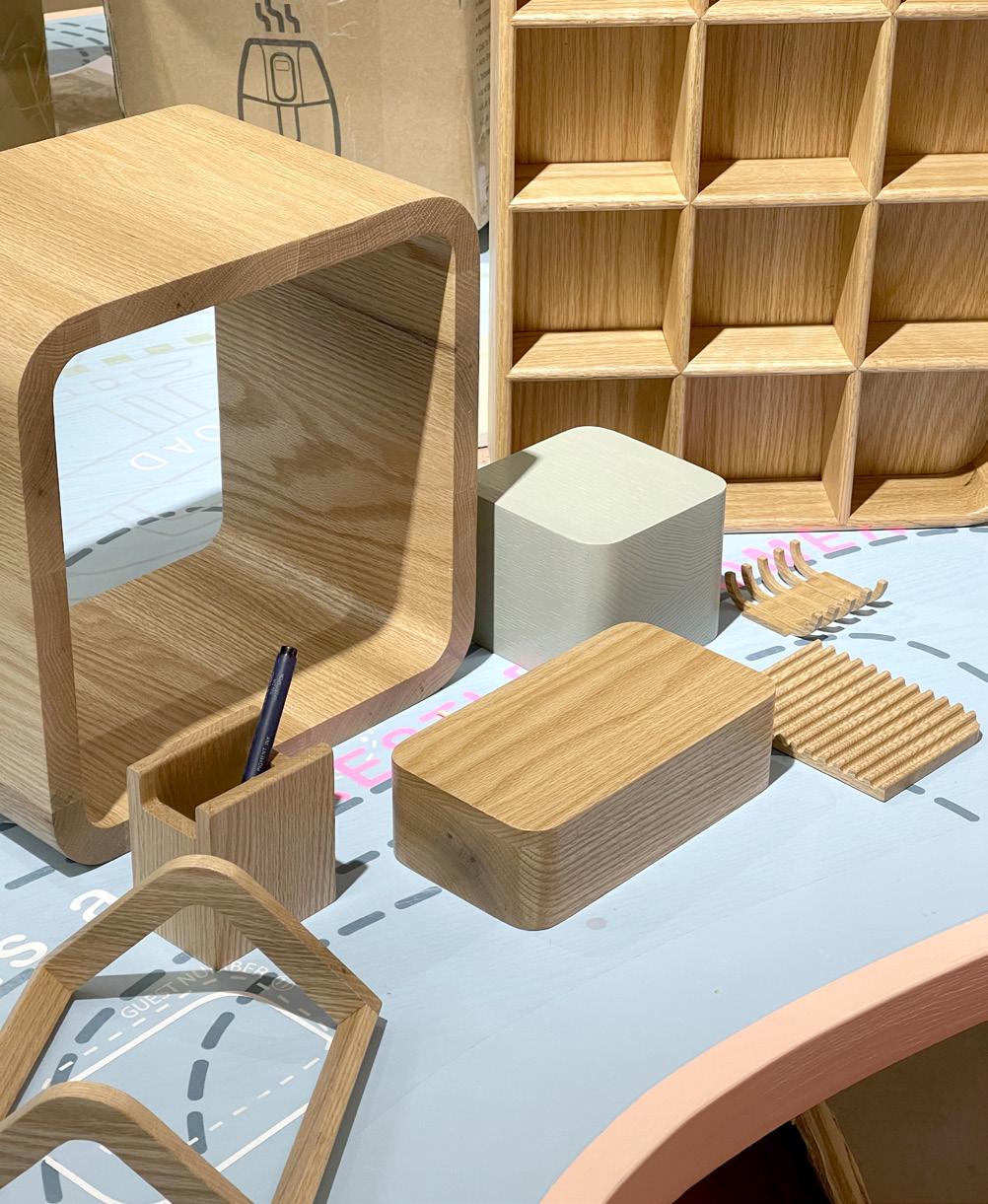
Object Design
Object Design for M+ museum , 2021
40
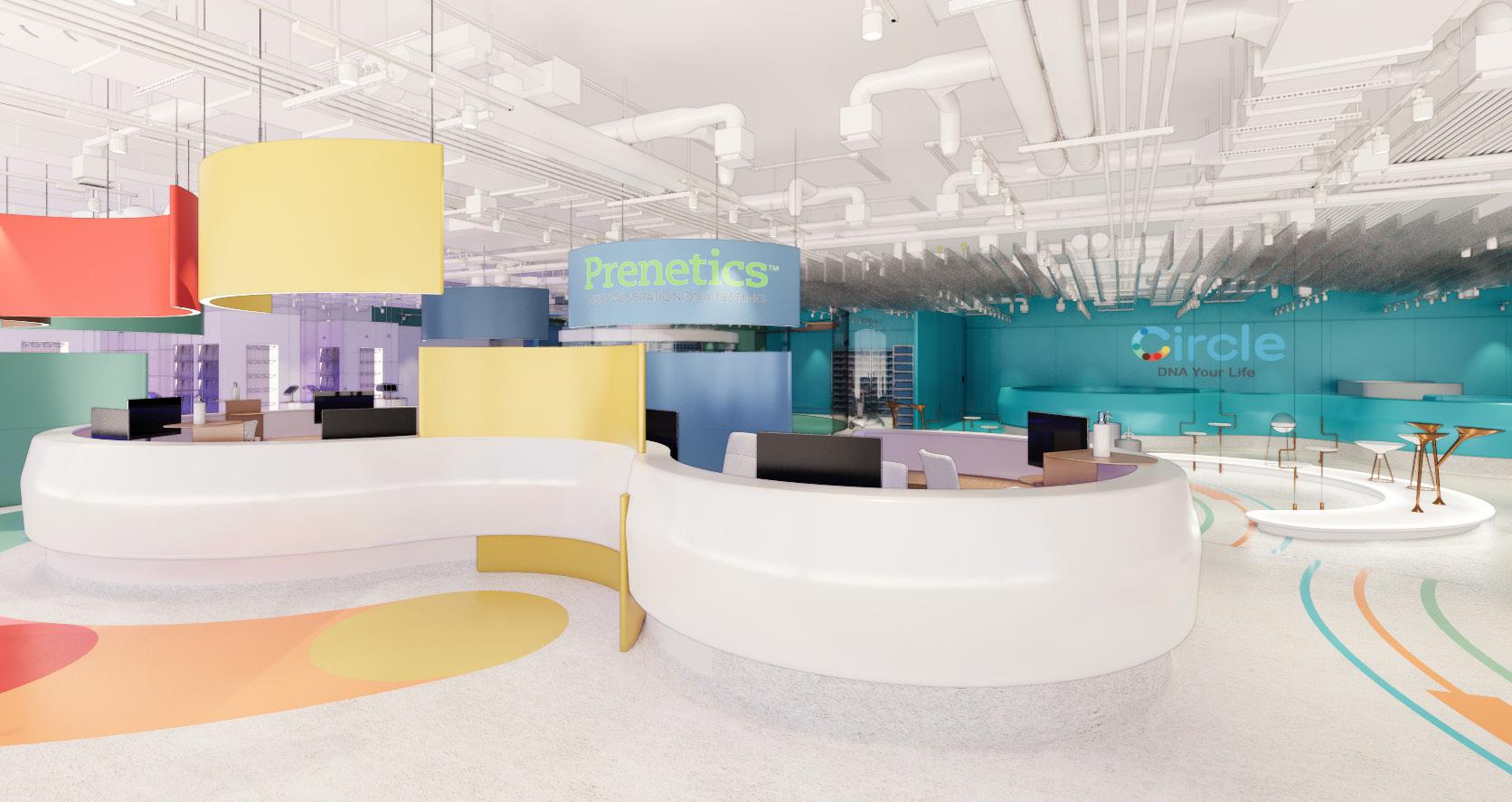


Bid Job Prenetics Flagship Store, 2021 41 ART PRACTICES
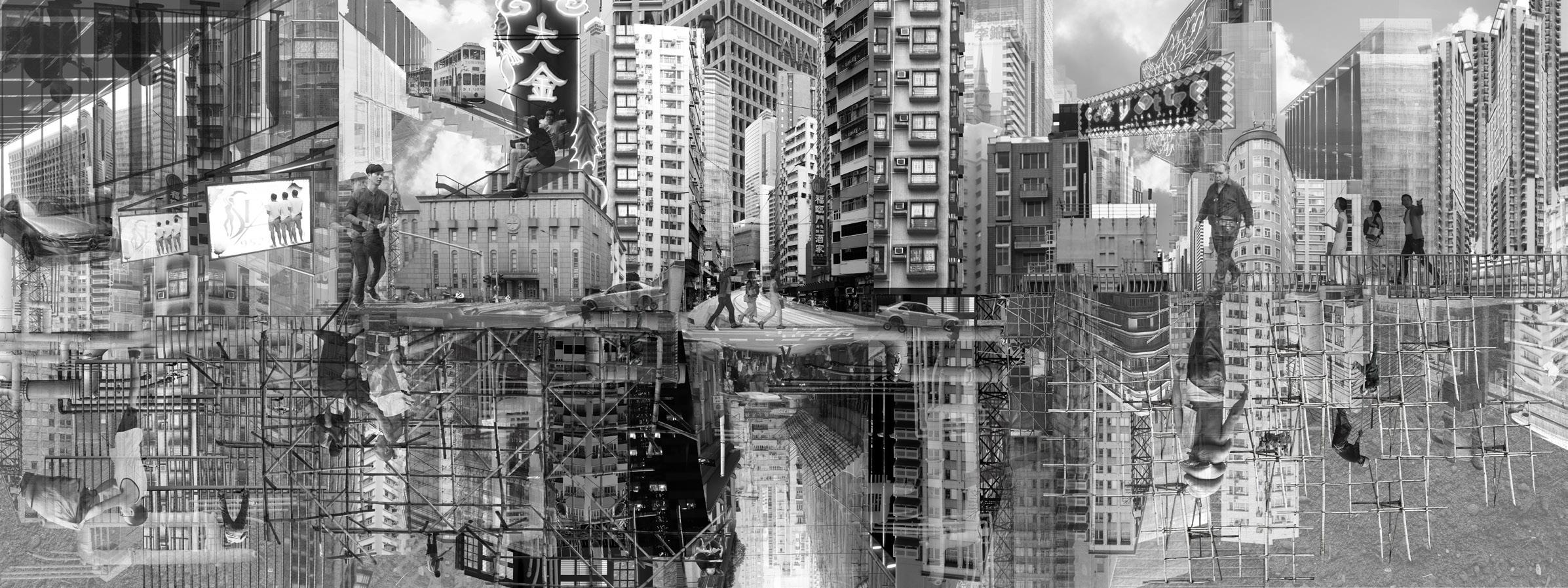
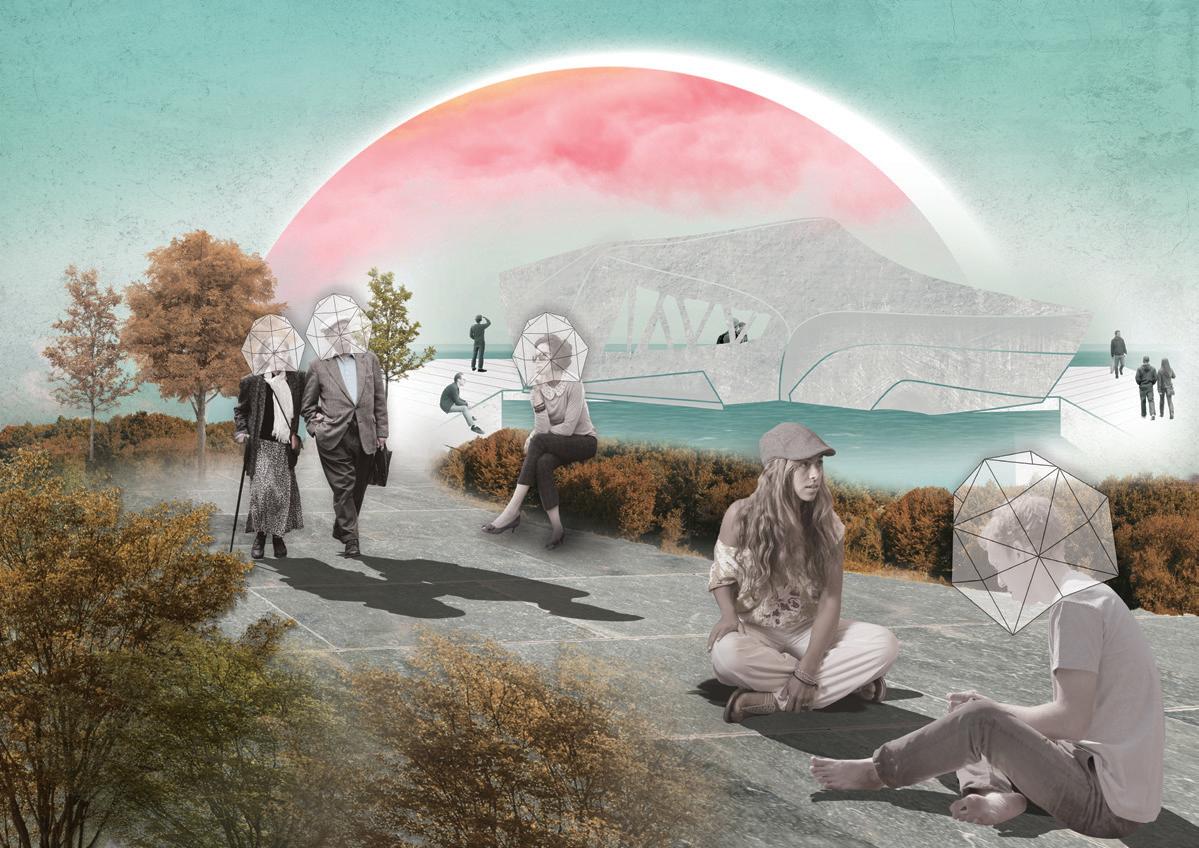
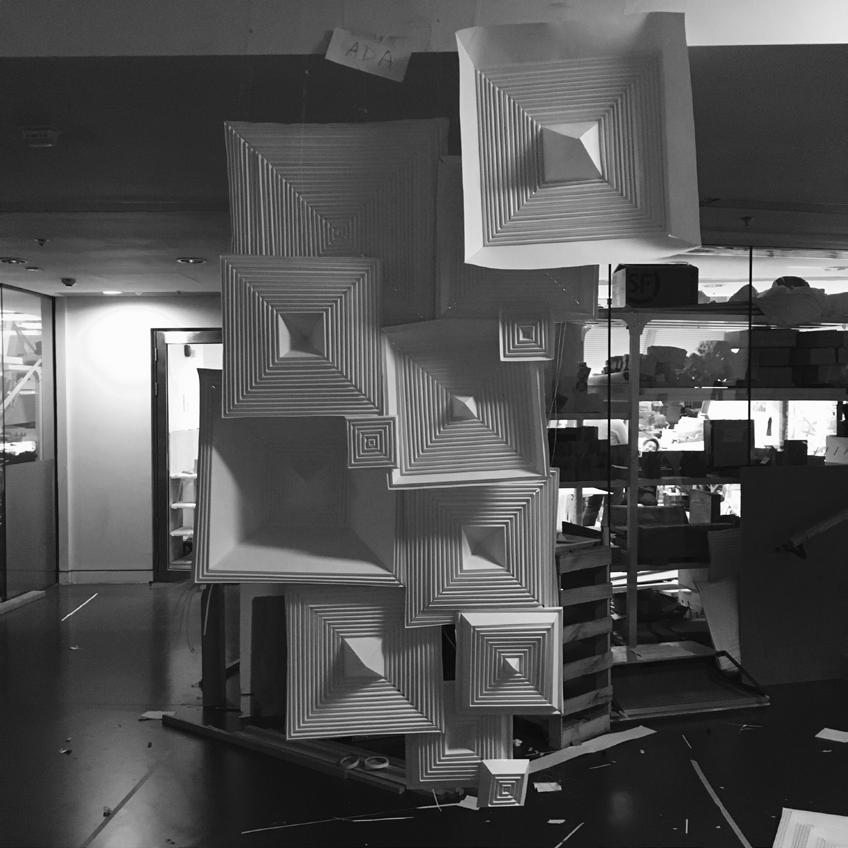
Collage
Signs Behind Signs, paper installation, 2018
Inversion, study on the Wan Chai's critical morphologies, 2017
42
Merging selected works into a scenery, 2019
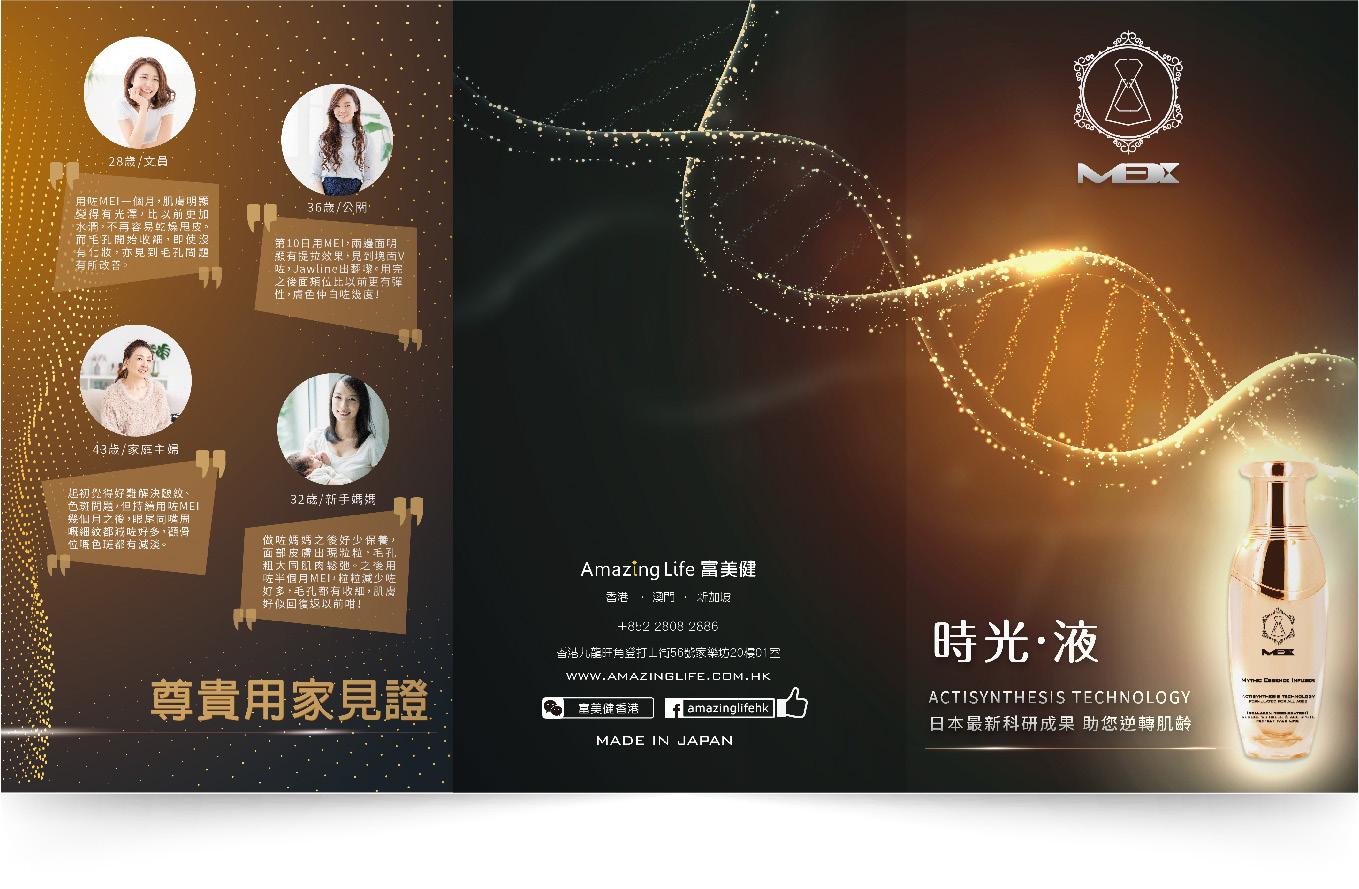

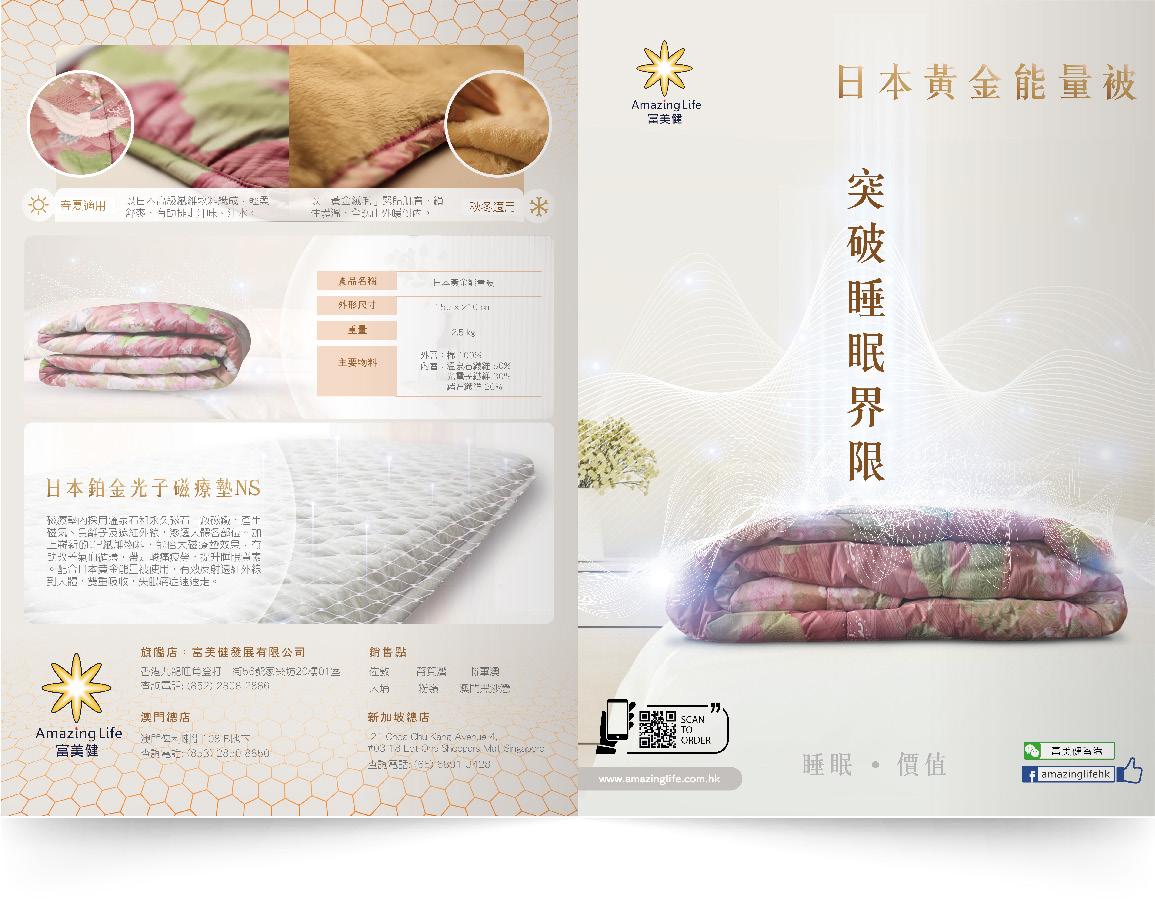


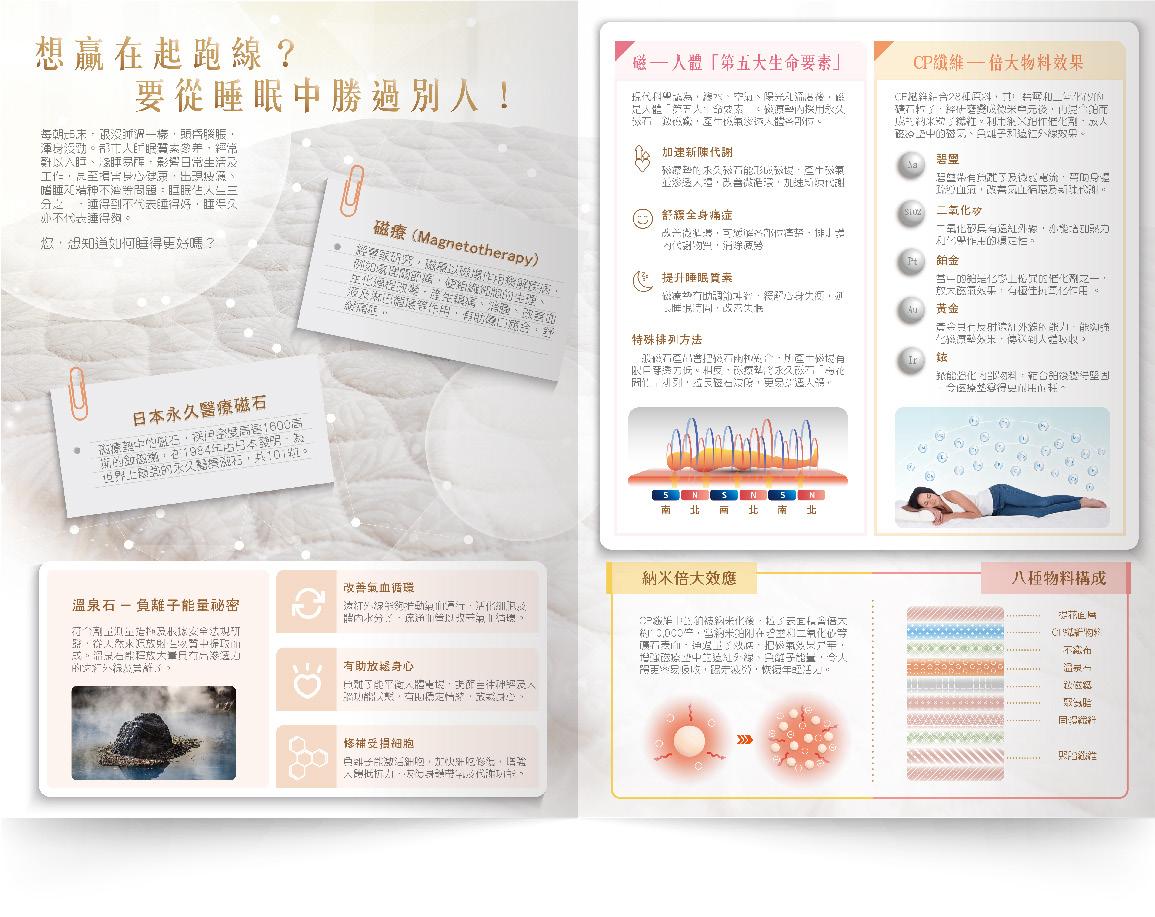
Brochure and Packaging Design
Tri-fold brochure design, 2020
43 ART PRACTICES
Bi-fold brochure design, 2020
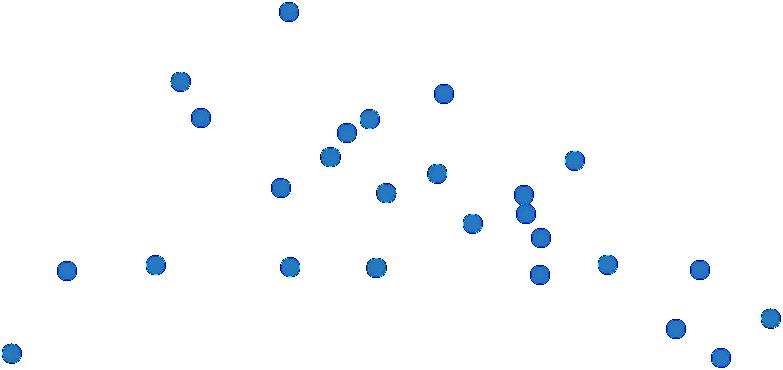


427 674.5
Packaging Design Folding box, 2020 44
Protillagen-
マッサージ 日本健康科技理療儀




疲れた 足に癒しを




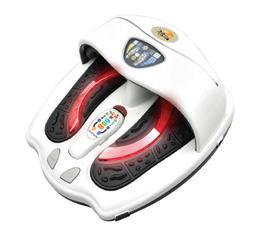


マッサージ
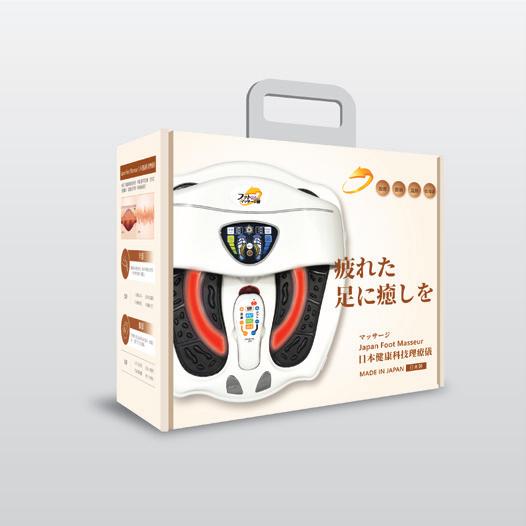
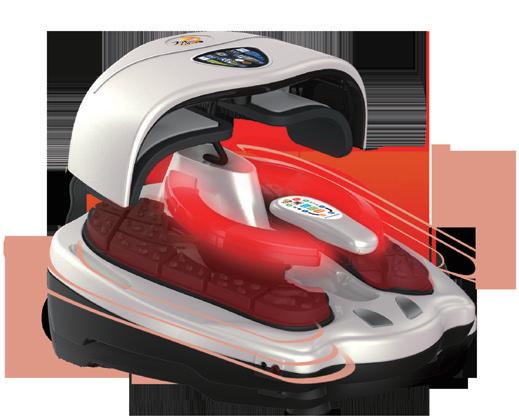
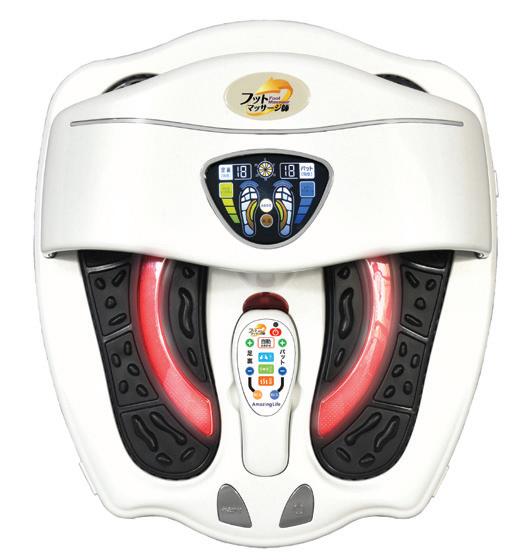
幸せを家に持ち帰る。 日本健康科技理療儀









按摩 震動 溫熱 低周波 按摩 震動 溫熱 低周波 日本製 日本製 Japan Foot Masseur MADE IN JAPAN MADE IN JAPAN 脂肪層 低周波波段 5種波段 効果 刺激掌心神經 產品名稱 【商品詳細】 【4種合適症狀人士】 【5種功能、5種享受】 日本電子針灸儀 產品型號 NL-93J 醫療機器認證編號 226AKBZX00078000 額定電壓 AC 100V-240V 額定頻率 50/60Hz 功率 3.0W(低頻)、11.0W(電子按摩) 額定功率 15.0W(低頻)、23.0W(電子按摩) 電加熱功率 12.0W 電源線長度 1.8m 尺寸 高198mm、寬360mm、長397mm 產品重量 3.7kg 定時器 30分鐘(內置) 生產國 日本
Japan Foot Masseur 日本健康科技理療儀 手部 Japan Foot Masseur 日本健康科技理療儀 Japan Foot Masseur 解決關節痛症 促進氣血循環 預防腦部退化 利用低頻電子療法,解決各種痛症問題 ,令雙手更敏捷、更靈活。 効果 消除肌肉疲勞 脚部 改善靜脈曲張 舒緩水腫痛風 強化內臟機能 低頻電子療法能滲透足部肌肉,放鬆肌 鍵,刺激足底穴位反射區。 低周波療法 水踵 痛症 失眠 長期缺乏運動 震動療法 低周波穴位針貼 溫熱療法 氣壓按摩 マッサージ 全新日本健康科技理療儀,利用5種不同波頻,全方位 滲透肌肉,改善血氣循環,高效擊退痛症! 50mm Portable box with handle, 2020 45 ART PRACTICES

















































































 spare tile x 2pcs
spare tile x 2pcs














































































