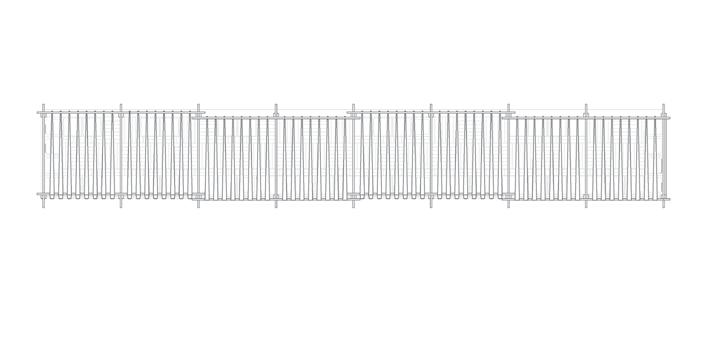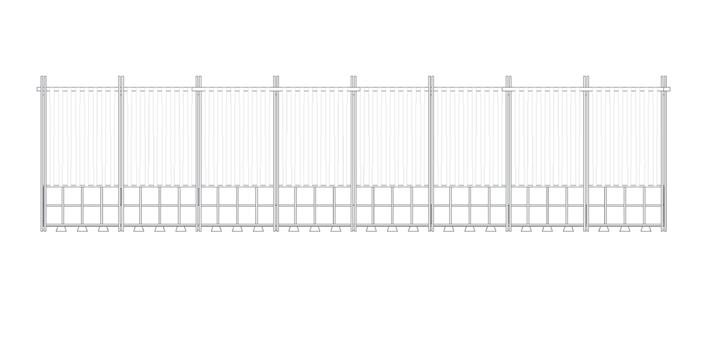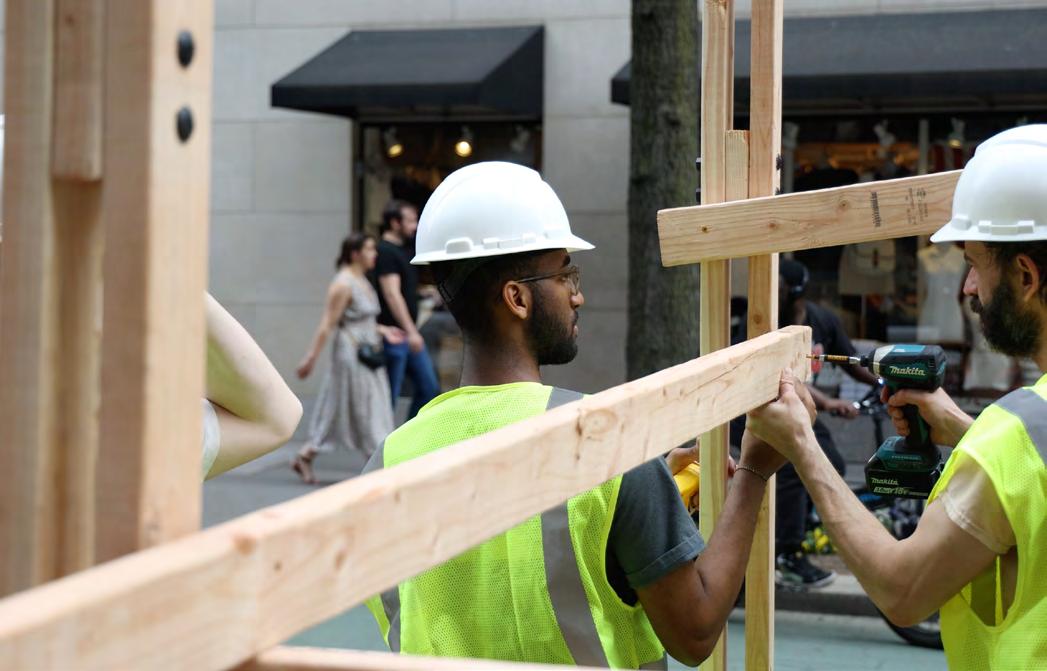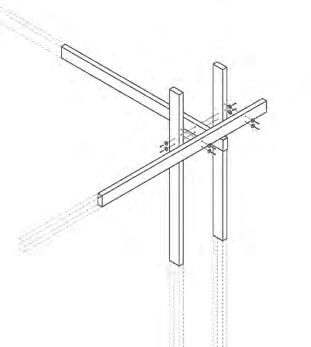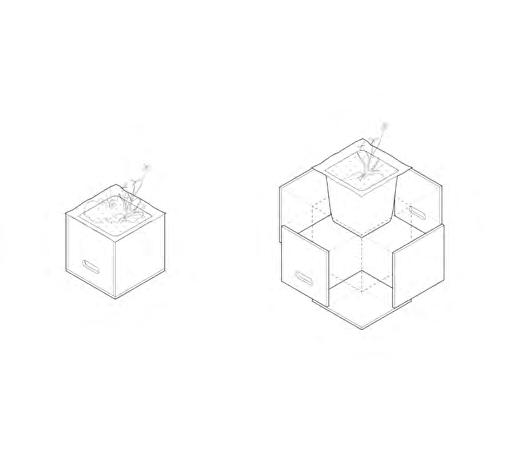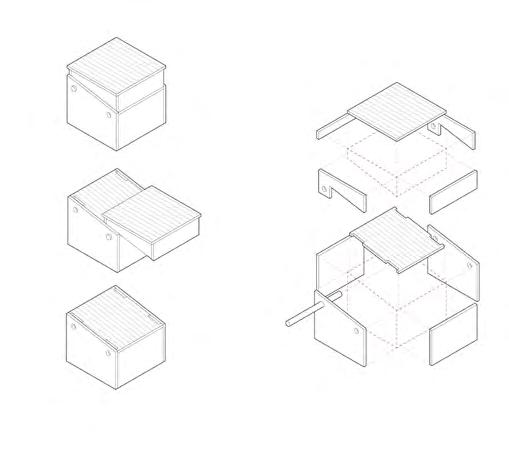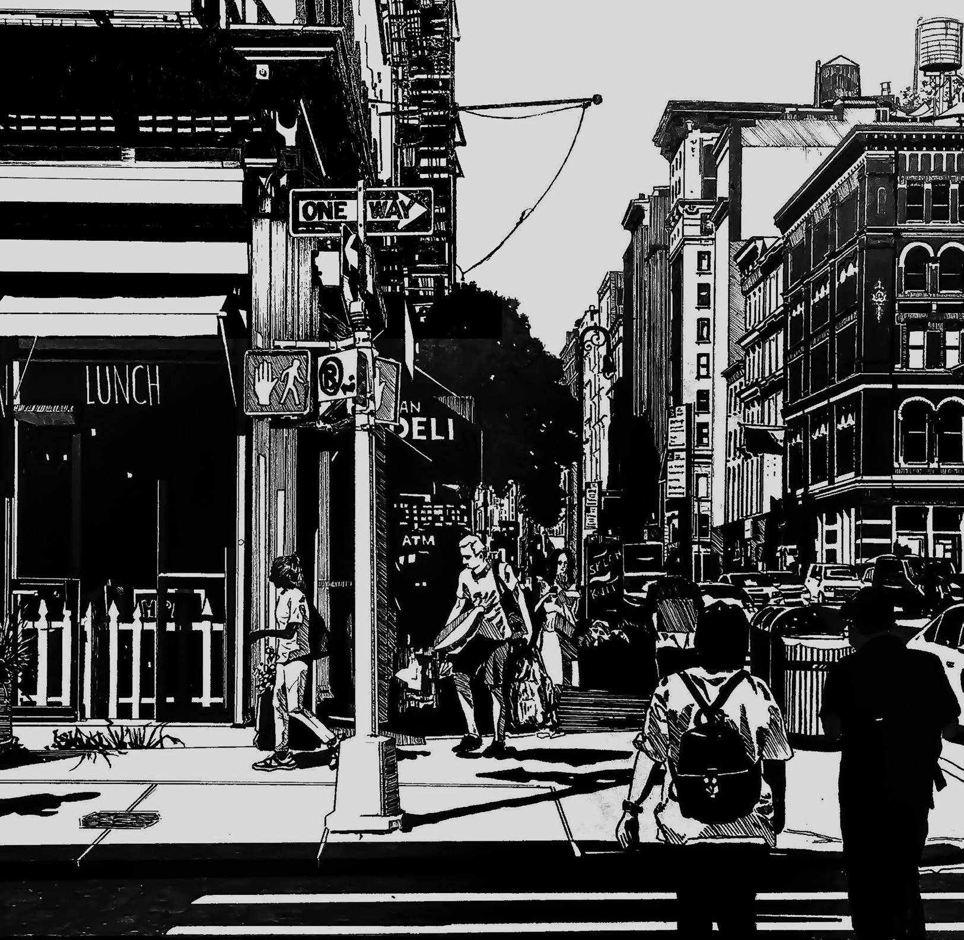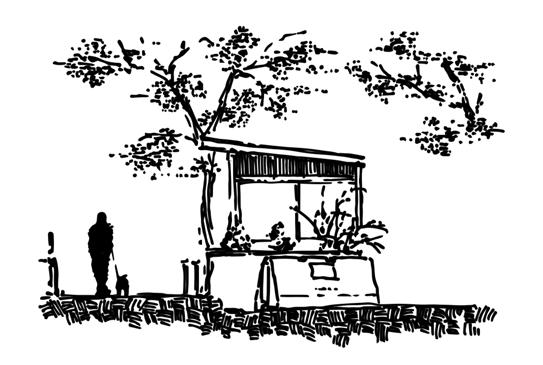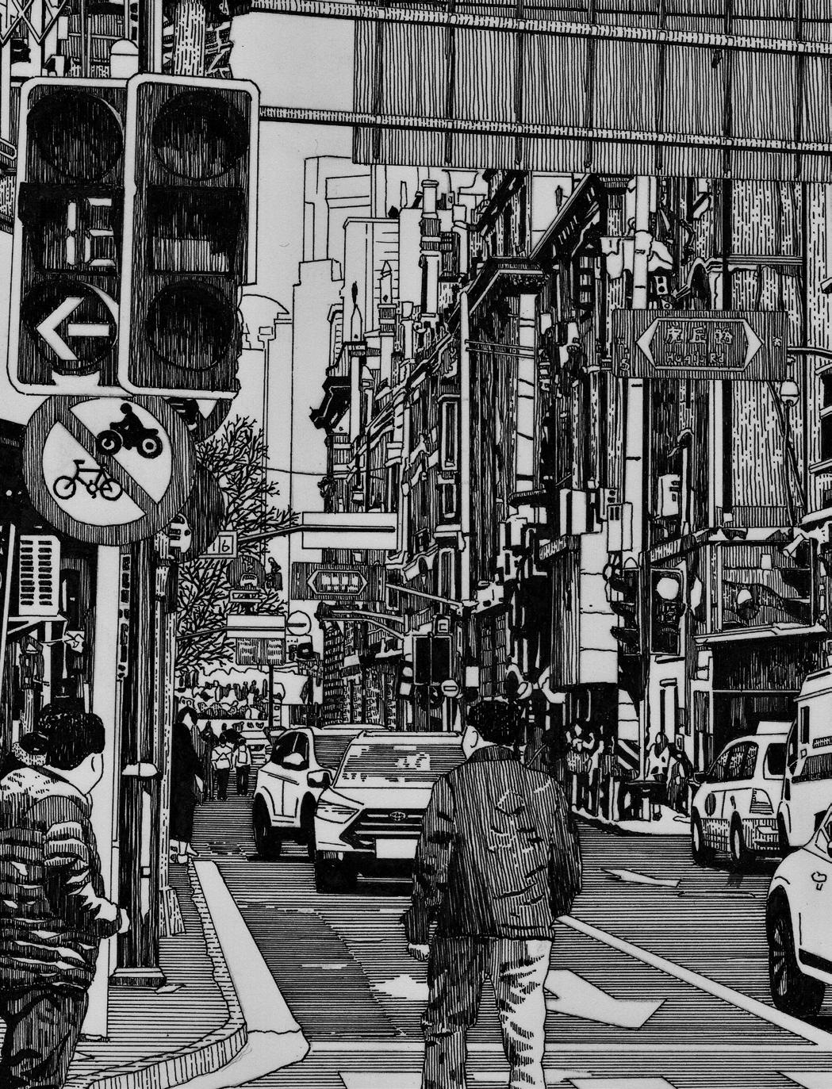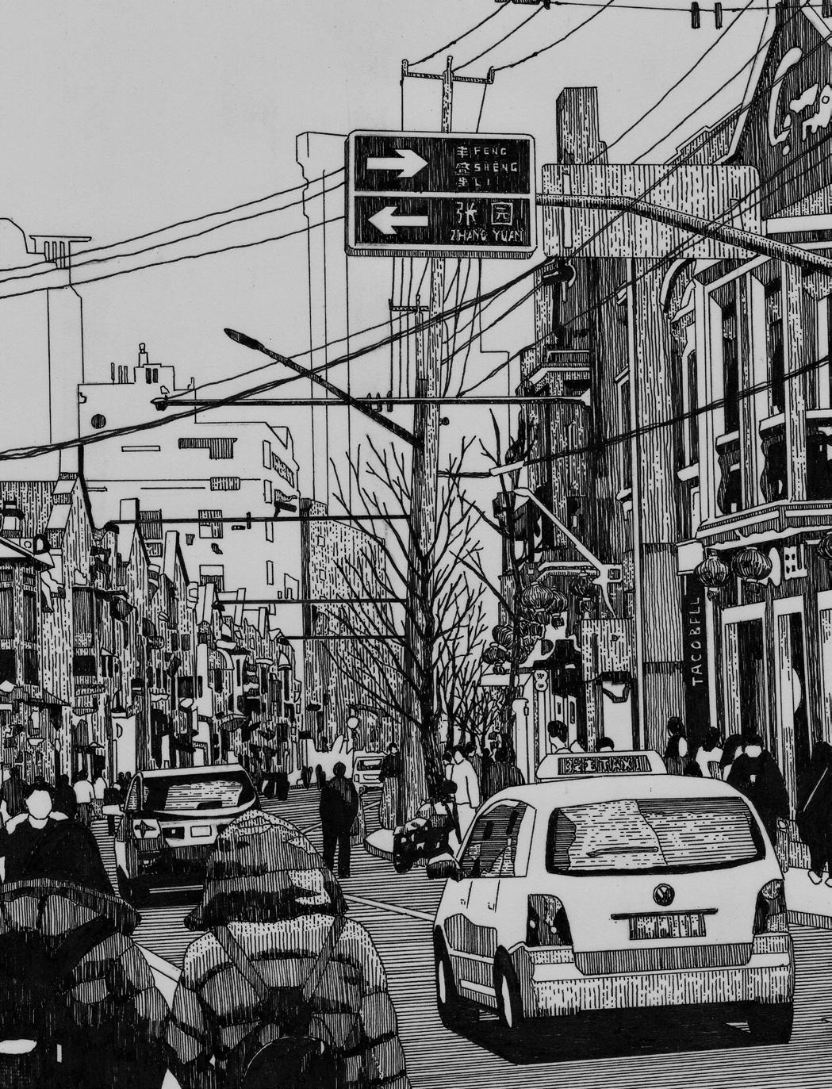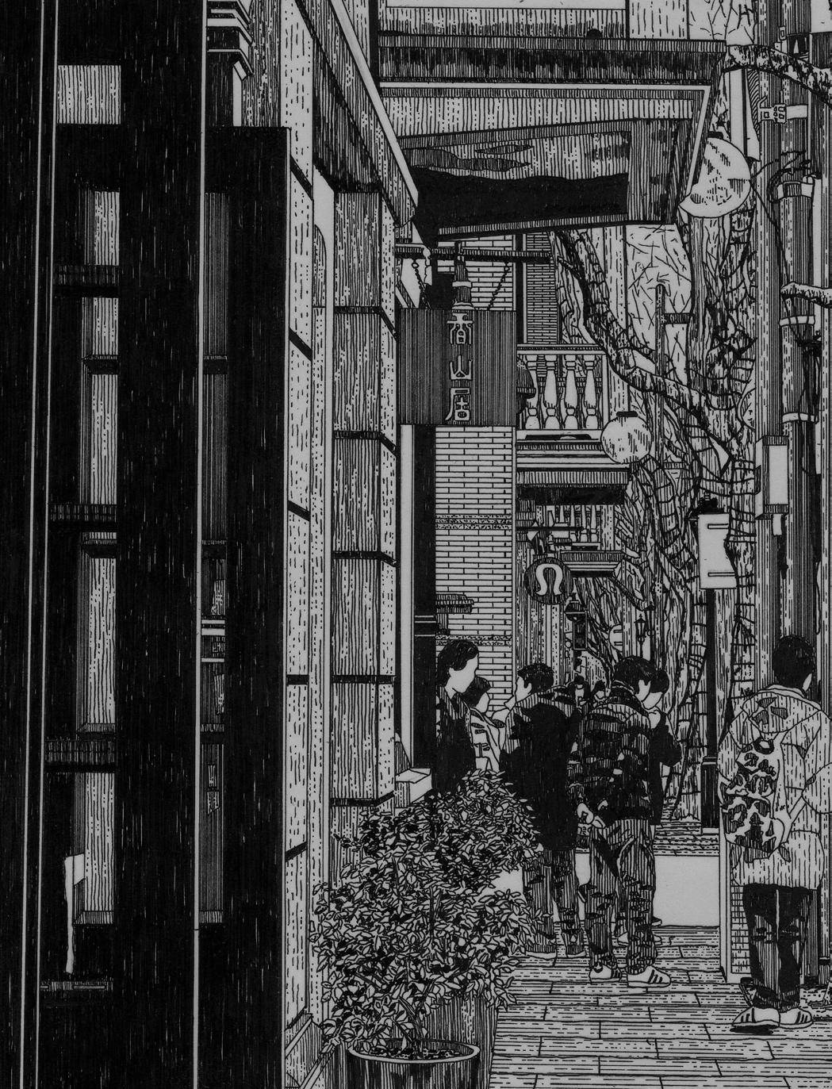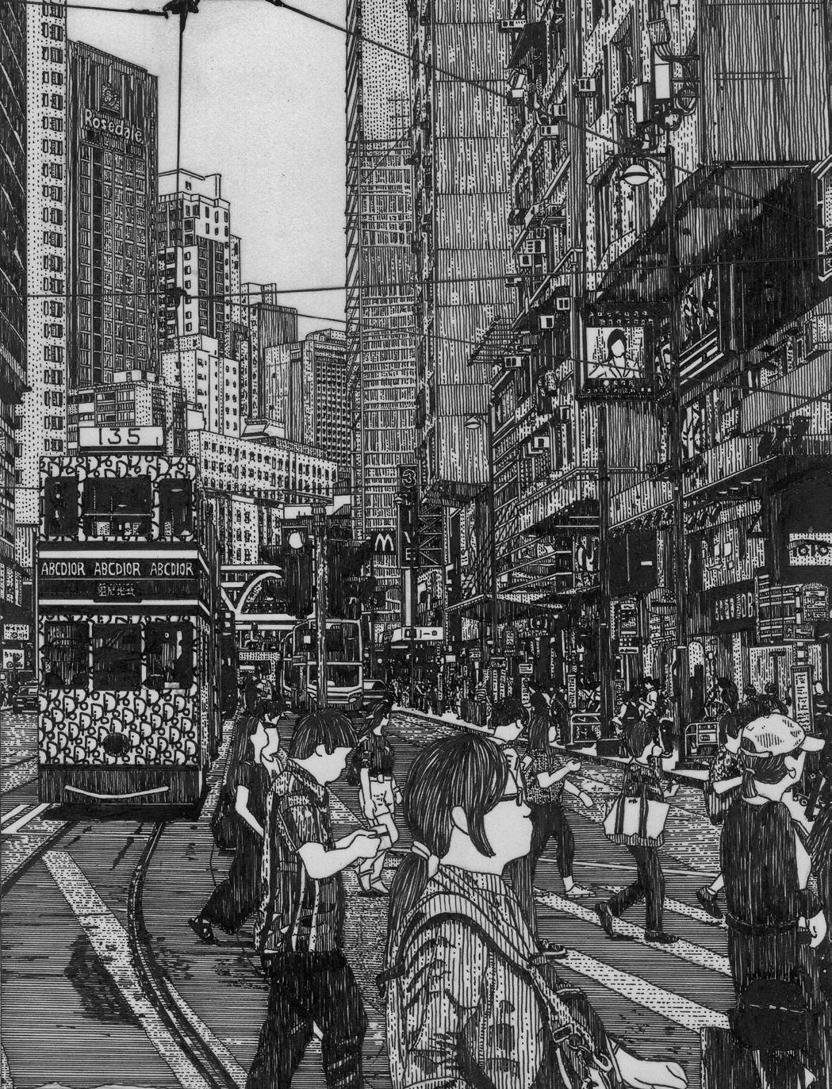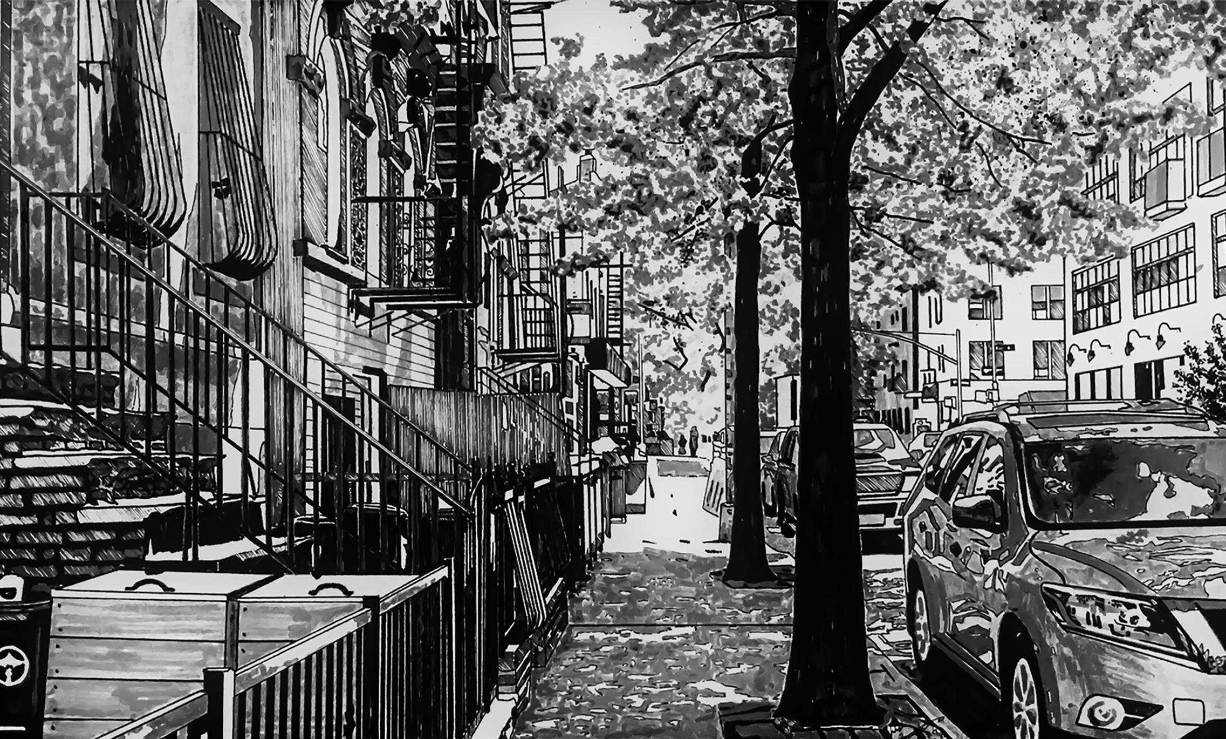
HARVARD UNIVERSITY
GRADUATE SCHOOL OF DESIGN MASTER OF ARCHITECTURE I KOHKI HIRAMATSU
PORTFOLIO | SELECTED WORKS | 2020-2024
About
Kohki Hiramatsu is an M.Arch 1 candidate at Harvard University Graduate School of Design, having graduated with honors from Parsons School of Design with a BFA in Architectural Design. He gained experience as an architectural intern at architecture firms such as Tacklebox Architecture PLLC and Kengo Kuma and Associates, where he worked on multiple cultural, hospitality, and residential projects.
Beyond his architectural pursuits, Hiramatsu is an artist with a primary focus on capturing the ordinary lives within urban settings. He expresses his vision through mediums such as ink drawing, oil painting, photography, and printmaking. His artwork has been showcased in multiple galleries and museums in Tokyo, including the Tokyo Metropolitan Museum and Wacoal Art Center.

Education
2023 - Harvard University Graduate School of Design
Master of Architecture
20192023 Parsons School of Design, The New School
Bachelor of Fine Arts in Architectural Design Graduated with Institutional and Departmental Honors
20132019 Tokyo Gakugei University
International Secondary School
International Baccalaureate Middle Year and Dimploma Program MEXT standard curriculum
Experience
2022 Parsons School of Design, Teaching Assistant
Assist sophomore students under Arianna Galan Montas and Michele Busiri-Vici on physical and digital representations.
Kengo Kuma and Associates, Architectural Intern
Engage in developing system of facade, interior space, and furniture pieces in both large and small scale architectural project, including cultural institute, high-rise, and retail.
2021 Tacklebox Architecture, Architectural Intern
Experience the key phases of schematic design and design development for retail and small scale residential, through producing drawings in computer and by hand. Contribute to develop the narrative and designing graphics for the brand book, package, and garments.
Attend weekly project meetings with clients, fabricators, and general contractors and organize standard office management documents.
Exhibitions
2019 VIEWs 2019
Gallery Art Point, Ginza, Tokyo, Japan
2018
Spiral Independence Creators Festival 19
Wacoal Art Center, Minami-Aoyama, Tokyo, Japan
Awards
2023 Design Excellence Award
Parsons School of Design, New York, New York, The United States
2019 - Dean’s List
Parsons School of Design, New York, New York, The United States
2018
28th Tokyo High School Exhibition, Awarded
Tokyo Metropolitan Art Museum, Ueno, Tokyo, Japan
Languages
English
Japanese
Mandarin
Software Skills
Rhinoceros
AutoCAD LT
Vectorworks
V-Ray
Enscape
3ds Max
Lumion
Unity3D
Adobe Creative Cloud
Microsoft Office
Windows OS
Mac OS X


Contingent Fields
Pemberton Square, Boston, MA, United States
Situated at a bustling intersection adjacent to Suffolk University and the Massachusetts State Building, this civic center project undergoes a remarkable transformation, converting an existing public outdoor plaza into a dynamic, multi-story urban space.
Tailored to accommodate the substantial foot traffic of students and office workers, the center provides transparent and spacious work areas for the public, seamlessly integrating circulation and social interaction, despite the challenges posed by Boston’s climate and the surrounding high-rise buildings.
Instructor(s) Michelle Chang
Review Critic(s)
Thomas Chung
Adam Frampton
Nima Javidi
Alexander Porter
Partner(s) N/A

Site Context
Pemberton Square, once a residential district nestled within Boston’s urban fabric, underwent significant transformation in the 19th and 20th centuries.
Originally known as Pemberton Hill, it was leveled to create fill for land reclamation projects, giving rise to a central park surrounded by elegant homes akin to Louisburg Square. However, the square’s character shifted with the construction of the Suffolk County Courthouse in 1885, leading to a gradual transition to commercial use. By the mid-20th century, urban renewal efforts culminated in the demolition of many historic structures, making way for the Government Center project.
Today, Pemberton Square is a part of this complex of imposing buildings, with only remnants of its once-proud history preserved through plaques, overshadowed by the modern Center Plaza. The site’s evolution reflects Boston’s ever-changing urban landscape and the intersection of history, development, and progress.



Mid-Rise
The urban fabric constraints necessitate a mid-rise design for the civic center, limiting horizontal expansion. The lower levels are designated for temporary and large-scale activities, housing facilities such as a library, theater, cafeteria, and hall. Vertical circulation enables direct access to each floor, minimizing reliance on hallways. The upper levels feature three distinct working modes: open office spaces, classrooms, and open study areas. These areas offer direct access while also being connected through skylights and internal local circulation positioned centrally.
The calibration of central and local connections via vertical circulation creates varying perceptions of distance and relationships between different program areas, enhancing the overall functionality and spatial dynamics of the center.




Plan | Ground Floor
Inscribed Plaza
To enhance year-round usability, the design prioritizes the inscribing of the outdoor plaza, reimagining it as both a functional junction and a vibrant social hub. Through playful design elements, the adapted space will cater to students traversing between campuses and residence halls, while also providing a lively area for waiting and socializing, ensuring its continued relevance during winter.
The large inscribed plaza forms a cohesive relationship with strategically positioned cafeteria and open seating areas. This symbiotic connection enriches the user experience, providing convenience and interactivity within the expansive space. By fostering engagement and functionality, the redesigned plaza becomes a dynamic focal point in the urban landscape, catering to the diverse needs of its users throughout the year.

Contingent Events
Each floor of the civic center is meticulously designed to balance both work and play. The layout incorporates sliding glass partitions to divide adjacent events without the need for traditional hallways. Occupants seamlessly navigate through the space by moving through multiple rooms, sometimes requiring alternative paths when certain areas are occupied. The transparency of materials ensures that all events are visible simultaneously, creating a visually connected environment while maintaining physical enclosure.
The design decision in floor plan fosters spontaneous interactions and collaborations, as the proximity of different programs encourages impromptu gatherings and events in the interstitial spaces. By blurring the boundaries between work and play and promoting fluid movement throughout the space, the civic center cultivates a dynamic and engaging atmosphere conducive to creativity, collaboration, and community interaction.





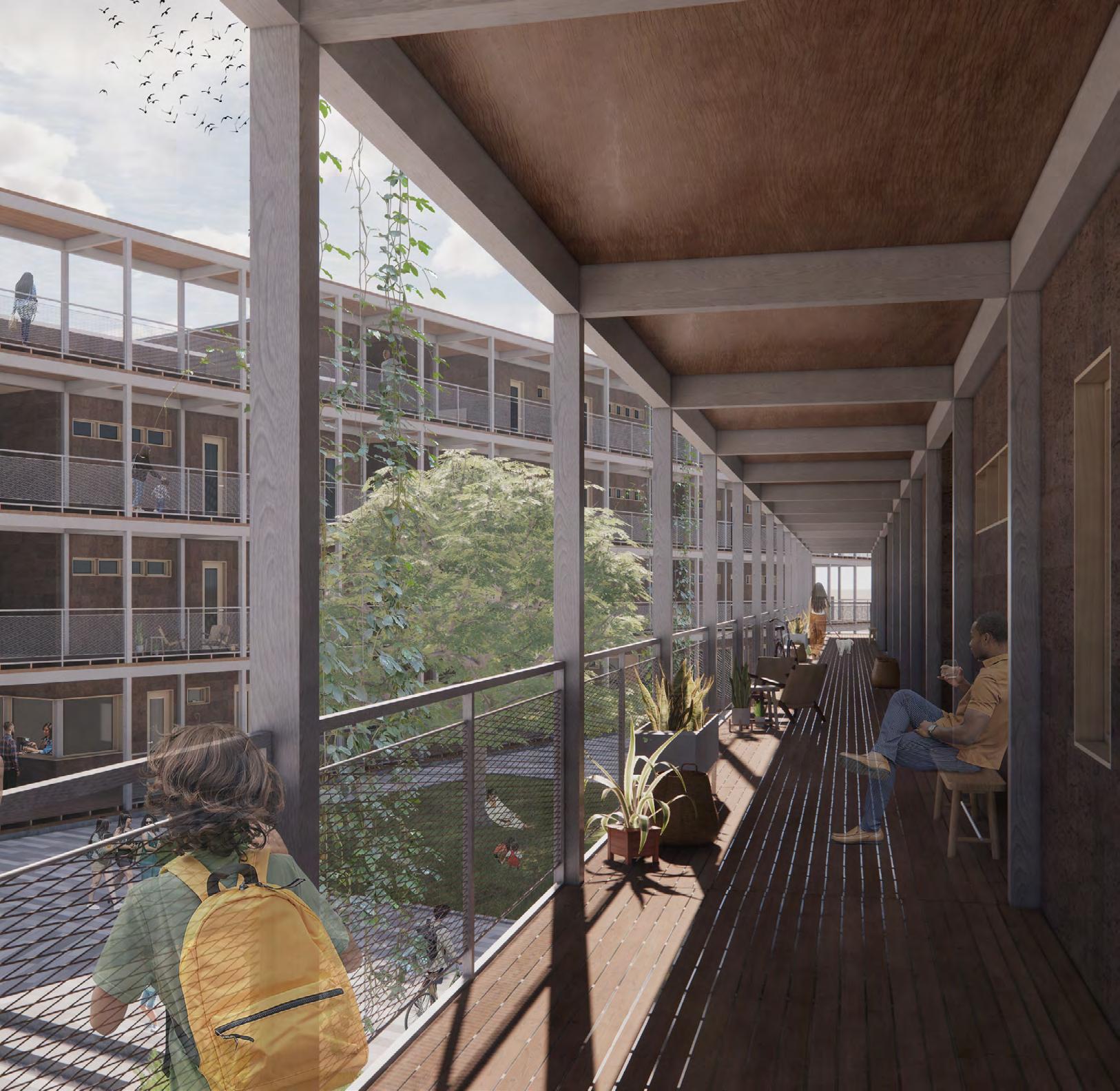

Common Recipe
Walnut Ridge, Austin, TX, United States
The recent influx of immigrants at the US-Mexico border has brought a multitude of health concerns due to the difficult journey and harsh conditions in detention facilities.
An affordable housing development in Austin, Texas, a city renowned for its welcoming and inclusive attitude towards immigrants, has established programs and services to support and protect its immigrants. By providing shared kitchen and garden, immigrants can grow and cook their wholesome foods, share meals with neighbors, and foster social connections.
Instructor(s) Alison Mears and Emily Moss
Review Critic(s)
Cristina Handel
Xiucong Han
Catherine Murphy
Hyon Woo Scott Chung
David Lewis
Joel Towers
Partner(s) An-Tai Lu



Site Context
Austin, Texas, serves as an important site for this project due to its geographical proximity to the US-Mexico border. Situated within the state of Texas, Austin is relatively close to the border region where many immigrants first enter the United States. Austin experiences direct impacts from immigration flows, making it an ideal location to address the health and social challenges faced by immigrants.
Additionally, Austin’s reputation for being a welcoming and inclusive city, along with its established programs and services to support immigrants, provides a supportive environment for implementing initiatives aimed at promoting immigrant well-being. By leveraging its proximity to the border and its community infrastructure, Austin can play a crucial role in proposing solutions to address the needs of immigrant communities.
Arrival
The welcome center serves as the initial point of contact for immigrants, offering a warm reception and essential services. Located at the highest elevation of the site, immigrants arriving at the bus terminal are greeted with coffee and fresh food at the welcoming hall. The facility is thoughtfully designed, with clustered amenities including administration offices and bathrooms for efficient management. On the other side, spaces are dedicated to current residents and neighbors, with a cafeteria and grocery store providing access to fresh ingredients. Additionally, a small pharmacy offers essential immunizations and urgent care, while partnerships with AT&T and Samsung provide vital lifelines for newly arrived immigrants through vendor setups.


Welcome Center Plan and Section
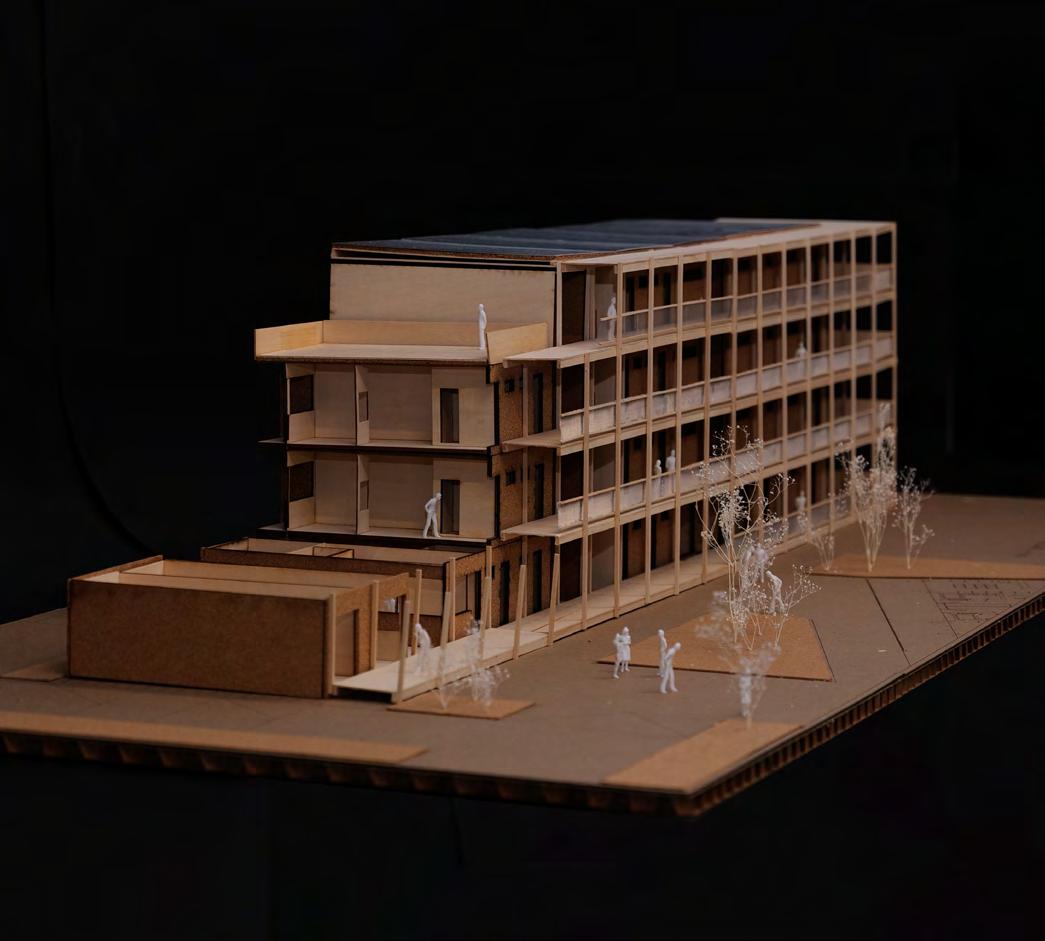
Modular Strategy
The residential area is meticulously designed to accommodate the increasing influx of immigrants arriving from the US-Mexico border region. Its modular design allows for apartments to be rearranged, expanded, or contracted in response to the changing demands of social housing. Each housing unit is prefabricated using cross-laminated timber and is designated a specific function to cater to different types of households.
The modular system begins with a base studio-type unit, serving as the cornerstone for further expansion. For example, a one-bedroom unit features a notch designed to attach a micro-unit, which can function as a vendor stall or a café, thus offering immediate business opportunities for migrants. Alternatively, the additional micro-unit can serve as supplementary housing, accommodating more residents within the same apartment space. The flexibility inherent in the modular design renders it a sustainable and adaptable solution to the challenges of urban housing provision in areas experiencing rapid demographic shifts.














Roof Standing Metal Roof
R=45 Vapor Permeable Membrane
3/4” Plywood
10” Thermacork
3-1/2” Cross Laminated Timber
Wall 8-1/2” Thermacork
R=40 Vapor Permeable Membrane
3-1/2” Cross Laminated Timber
Ceiling
R=4 Sound Insulation
3-1/2” Cross Laminated Timber
Floor 3/4” Ash Hardwood Flooring
R=28 Acoustic Board
5-7/8” Cross Laminated Timber 5-1/2” Multitherm 140
Foundation 6” Concrete Slab
R=22 5-1/2” Multitherm 140
Vapor Permeable Membrane
3” Leveling Concrete
Crashed Gravel
Assembly
Each module is constructed using cross laminated timber. The modules are stacked on top of each other on the site. A single loaded corridor attached to one side of the building creates an elevated avenue, providing residents with a small porch area outside their apartment units.
The facade intended to minimize excess wall construction and reduce the carbon footprint. It features a cork facade, which acts as both insulation and exterior finish. This high R-Value material not only enhances thermal comfort for residents but also contributes to sustainable architectural practices. In fact, the cork facade achieves a net carbon of -116.229 kg CO2 equivalent per cubic meter of insulation cork board, making it a highly environmentally friendly option.
“Common Recipe”
The community center fosters a sense of belonging and unity among immigrants with diverse backgrounds. Positioned prominently on the North side, the community harvestry allows immigrants to cultivate vegetables and herbs rooted in their own cultures. Sharing the harvest creates a non-verbal connection and builds a “common recipe” for the community.
Additionally, the center features maker and repair hubs where residents can share skills and collaborate on projects. A daycare center offers early education programs and infant care services. The building massing creates a spacious open plaza in the middle, encouraging spontaneous activities and interactions, further strengthening the sense of community among residents.





Food Sharing
Mott Haven, Bronx, NY, United States
An adaptive reuse of the existing daycare center focuses on agriculture and culinary education for children. The program chose East Side Housing Settlement, Fresh Direct, and Local Community Gardens as primary stakeholders and developed under the guidance of Community Garden Assistance offered by Grow NYC.
The mission of the center is to redistribute the food resources to the neighborhood with food insecurity, and foster the awareness of preparing food with wholesome ingredients through participatory program in cooking and harvesting.
Instructor(s) Andrew Bernheimer
Review Critic(s)
Mark Gardner
Martina Kohler
Ann Le
David Leven
Ross Myren
Will Sheridan
Partner(s) N/A
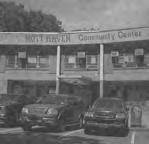


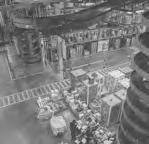
Site Context
The South Bronx is a predominantly Hispanic and black neighborhood and is known as one of the most poverty-stricken areas in New York City, and statistics show that about 25% of residents are experiencing food insecurity. Despite the poverty in the neighborhood, Mayor Michael Bloomberg decided to build a new office and distribution center for FreshDirect, an online food retailer, with a $130m tax incentive and subsidies on the waterfront area in 2018. Munxo Lopez from South Bronx Unite accused the office’s move as a health threat to local residents.
A major challenge for FreshDirect is that its main business is food delivery service to economically affluent households outside the Bronx. Thus, it does not share the wealth with the local community, facing a serious food shortage. Food delivery services generate approximately 2% of food loss annually. The project aims to leverage the problems of food shortages and health concerns by redistributing the food loss via culinary education. Eventually, it creates a business model for large corporations to engage in the local community.



Adaptive Strategy
The existing building on the site, built in the 1960s, needs to be updated, and the thermal performance of the walls and windows is inadequate to create a comfortable space hosting a daycare program for children.
Therefore, most of the building will be rebuilt, except for the column, beam, and foundation where the mechanical room is located.
Partially beams are removed and reinforced with added column and glulam beams to break the symmetrical relationship of the program in the existing building and establish a hierarchy of public and private. While the playground on the west is privately enclosed for children, the casita and community garden on the east is openly accessible for NYCHA housing residents to gather and engage in the harvesting practice. Exploded Isometric Tectonic











Community Musicworks
Fort Greene, Brooklyn, NY, United States
A community center hosts an after-school program for children who live in the neighborhood to learn musical instruments. On the weekend, it opens up for potluck dining and offers free indoor and outdoor performance. The program also encourages the practice of local composers through performing premiere.
In addition, it provides a secured alternative pathway to the school by stitching two open public areas and establishing a continuous alley where children can gather and play.
Instructor(s) Emily Moss
Critic(s)
Kenneth Amoah
Jeremy Barbour
Andrew Bernheimer
Mark Hage
Marta Llor
Clementina Ruggierri
Partner(s) N/A

Site Context
The site sits on the Auburn Place at Fort Greene, Brooklyn in New York, which is on the south side of Brooklyn Queens Expressway and is surrounded by public housing named Whitman Houses and Ingersoll Houses operated by NYCHA. It is adjacent to educational program, including PS067, the Walt Whitman Branch Public Library. The building on the east, Auburn Assessment Center offers affordable medical health clinics
While the downtown of Brooklyn was redeveloped and gentrified by the rezoning promotion under Michael Bloomberg’s administration in the early 2000s, the Fort Greene area is not yet redeveloped dramatically and maintains classic cityscape. However, the community is suffered from chronic health issues due to the adjacency to the industrial district.

System Analysis
System A Cut
The cut divides the space, establishes a direct pathway to the school, and fractures the outdoor performance space.
System B Core
The core includes an accessway to enter the space and programatically divide the visitors destinations (System C) Veil
The veil retains the vision from inside to the outside while keeping privacy for certain program including bathroom and instruments storage.


Program and Mission
Parti-prix of the program is to offer a safe space for children to commute and play. The program is organized along the periphery of the courtyard and the descending grand stairs, which are positioned in the lower half of the community center. The hierarchical relationship creates a surveillance condition and avoids the emergence of blind spots.
The primary access point is on the cellar level. It directly connects to the library for children to check out sheet music before ascending to the second floor, where the practice rooms are located. While the upper and lower levels consist of a single mass, the ground level is split into three volumes to create an interstitial courtyard condition and programmatically differentiate the destination of visitors.



Assembly
The building is framed by two by six wooden studs. Stone panels are not structural but fastened to the wall by brackets as cladding. While the bottom is a rigidly solid structure, the upper level is finished with spruce cladding to secure the permeability of light to the practice space.
The wall, roof, and slab are filled with cellulose insulation, and the roof is coated with light color mortar to avoid the concentration of heat during summer and achieve the thermal comfort of interior space. Insulation is mostly done in two layers so that it does not create an thermal bridge. The soundproof Acourstiboard laid under the decking helps absorb the sound and enables students to practice in a quiet and intimate space. It also decreases the noise transfer to the performance space, office, kitchen, and surrounding neighborhood.

Roof 3/8” Mortar
R=42.5 Weatherproofing Membrane
3/4” Plywood 8” Cavity Cellulose Insulation 3/4” Plywood 3/4” Interior Limeplaster Ceiling
Wall 3/8” Granite Stone Plate
R=38.5 3/8” Scratch Proof Mortar 1/50” Weatherproofing Membrane 3.5” Rigid Cellulose Insulation
3/4” Plywood 8” Rigid Insulation 5.5” Cellulose Insulation in Studs 3/4” Interior Limeplaster Wall
R=25 5.5” Cellulose Insulation
Floor 3/4” Plywood 1/4” Cross Laminated Timber Panel 1-1/2” Sound Proof Acourstiboard 3/4” Interior Wood Decking


Scenic Preservation
The masonry facade aims to merge the community center with the existing landscape of the neighborhood. Historically, Brooklyn was developed as an industrial district, and most buildings were constructed with masonry units. Fort Greene area is not an exception. The Walt Whitman library adjacent to the site is made out of brick in Flemish bond on the foundation of limestone and the akin facade system is used for the surrounding public housing. The construction with repetitive masonry units and rough texture visually dissolve into the neighborhood and diminishes the presence to the local community.






