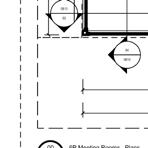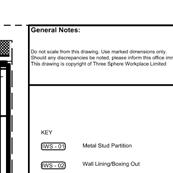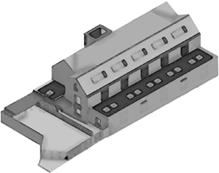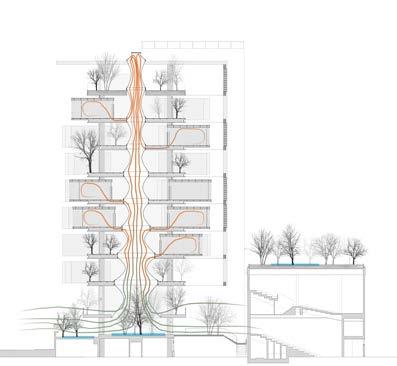KONSTANTINOS DIMOPOULOS
Architect | Sustainability & Computational Designer
MArch Eng MSc Advanced Sustainable Design
ARB National Technical Chamber of Greece
A: 5 Kingsland Green, London, UK, E8 2JZ C: +44[0]7986836025
E: kostas-dim@hotmail.com L: Linkedin P: Portfolio
Successfully leading planning permission for 60 units including Affordable homes in Reading, UK | Revit BIM Across all stages (Stages 0-3)| 3 Storey ~ 8.5M
Tender packages and planning condition requirements 198 Unit residential project in
Stratford, London Revit BIM Across all stages (Stages 4-5) 9 Storey ~ £33M
Designing high-end residential/mix use proposals for prestigious clients Stages (0-3)
High Storey Residential Proposals | Pre-Application Planning| 14 Storey Stages (0-3)
Developing large scale Feasibility and Pre-App proposals utilizing BIM
Participation in large scale residential Feasibility projects & competitions
Extended experience with conceptual design via Revit (Stages 0, 1, 2)
Liaising with clients and developers though planning stages
Development of BIM standardization methodologies across the practice
Research and Development in technological breakthroughs across the industry
AI optimization tools and performance methodologies
CPD training programs
Architect Interior Designer | MAA Architects London, England UK
15-20 Architects & Designers
High -end residential project (Stages 1-3 )| 200 Units Managed budget ~ £35M
High-end office building project in Richmond, London (Stages 3-5) 3 Storey ~ £12M
High end workplace refurbishment in Bank, London Stages (1-5) 2 Storey ~ £2M
Participation in large scale residential feasibility projects | Modular design proposals
Extended experience with Planning procedures and Detailed Design (Stage 3)
Extended experience with Production Information (Stage 4)
Preparation of detailed design and construction drawing packages (Stage 5), including specification, NBS, documentation, TRS schedules
Taking responsibility for specific expertise areas of the design such as sustainability
BREEAM documentation, data analysis, BIM methodologies
Successful design and technical coordination throughout RIBA stages Site visits
Junior Architect Gilberts Architects
Edinburgh, Scotland UK 10-12 Architects & Technicians
Healthcare Extensive participation in large High-end Nursing Care Homes
Stages 4-7
Successfully producing drawing packages for construction
Technical Coordination Liaising with Contractors, Sub-Contractors & Consultants
Managing and coordinating Revit BIM 3D modeling processes throughout the practice
Extended experience with Production Information (Stage 4)
Preparation of detailed design and construction drawing packages (Stage 5)
SKILLS
TRAINING
Professional Studies in Architecture - Part III
UCL - The Bartlett School of Architecture A Course Designed For EU Registered Architects
Student
Intern Architectural Assistant Part
II MAS Associates
Thessaloniki, Greece
20-25 Architects, Assistants & Structural Engineers
Energy Saving Upgrading & Production out of Renewable Sources Education
Large Scale School Complex
Parametric modeling via Rhino and Grasshopper Visualization 3ds Max V-Ray
Bespoke technical drawing packages
Extensive Hospitality & Cultural Projects
MSc Advanced Sustainable Design [180 ECTS]
Merit 68.5/100 Edinburgh College of Art [ECA]
The University of Edinburgh | Edinburgh, Scotland, UK
Advanced Sustainable Design Dissertation_
Sustainability and Nanotechnology: “Is
and technological innovation in nano-materials for
Master’s in Architecture & Engineering
Integrated Master’s Degree [300 ECTS]
Distinction | 8.62/10 Department of Architecture [AUTH]
Aristotle University of Thessaloniki Thessaloniki, Greece
Diploma Design Thesis_ “The Samothracean
The following portfolio is a selected sample of both professional and academic projects showcasing a variety of architectural projects the Architect Konstantinos Dimopoulos has been participated in his career.
All drawings presented in this document have been conducted either fully or partly by the legal author and editor.
Please note that this is not the full portfolio edition. Therefore some explanatory elements might be missing.

The planning application proposed a vision to regenerate this site, but also demonstrate how it might connect seamlessly with neighboring land that might come forward in due course. The proposal is wholly residential with 60 new homes, including family houses. These homes are designed to be of the highest standards to meet all local and national technical and design guidance. The planning application has been unanimously granted by the local authorities.















currently working on the pre-application phases liaising with client, planning consultants and local authorities. The proposed scheme delivers 170 new homes in east London with the desired overall mix. In addition, 35% of the total number of Units are affordable homes. Two commercial units are located at the forefront, addressing client needs and requirements. eight meter covenant is considered against the river and new green spaces alongside designed to increase quality of everyday life.











Working on a number of PRs schemes for Precis Holdings on their access self storage sites. The concept is to retain the self storage on site in basement levels with PRS and Serviced Offices above. This scheme in Twickenham is for 10,000sqm self storage, 2,000sqm B1 office and 130 PRS apartments with associated communal facilities.










































































































































































































































































































































































































c OMPL e T e D PRO jec T s









































































































































































































Residential Development


This Design has been prepared to accompany the application for the redevelopment of 10-11 King’s Mews, London, Wc1n 2HZ. The site is currently empty, presenting a void along the mews street frontage. The site is flanked on either side by 3 storey private residential properties, generally with basements, either converted from the original mews buildings or new built in a style that follows the essence of the original mews buildings.
The proposal is for a three storey (plus basement) residential building to include 7 flats.

































































































































































1. Axo Key Section C-C
1. Axo Key Section C-C








2. Detail Section C-C
2. Detail Section C-C
3. Facade Section Detail A-A
3. Facade Section Detail A-A



















4. Axo Revit Section A-A
4. Axo Revit Section A-A
5. Axo Revit Section B-B
5. Axo Revit Section B-B
6. Clad Brick System Section Detail B-B
6. Clad Brick System Section Detail B-B






























The second stage is the partial demolition of the exisitng nursing home, and the construction of the rest of the new build care facilities with the plan to retain structural and facing walls of the old building.
The planning commission advised the retain of the reusable building blocks of the previous facade as the area is of a historical significance.
The 3D BIM model study (below, both pages) conducted to minimize errors during the erection and construction phase in order to maximize coordination and final results.
currently the project has been built and BIM 3D models have been used throughout all RIBa stages. More specifically, all planning amendments and even after built drawing packages were submitted through this model.















a D. s U s Ta I na BL e D es I gn

Sustainability and Spatial Investigations
The project assignment was to propose ideas and strategies for sustainable development at scottish Borders after the completion of the railway reconnection with the mainland scotland.
The railway is expected to provide massive growth to the area as property values are expected to rise and while more and more people will prefer to live outside the cities and commute to work. The reduce in commute time will play major significant implications as investors and developers will foresee to capitalize from it.
Our team focused in stow a small village with a great natural habitat surrounding it. The main road a7) is passing through the village and constitutes the one and only connection point to the rest of the country. The proposal was to develop strategic urban development proposal as growth has been considered as irreversible. The prediction in numbers based on data of similar case studies, usable agricultural land, free range livestock, climate change, flooding and architectural optimization were the main topics that determined our proposal.






another major element was the design of building components/spaces that had specific dimensions and placed in a way that could provide cavity spaces, protection from direct sunlight and green spaces within the cavities created. In addition, this rooms and spaces were placed above the main plates to create space for natural ventilation during the year.





































































1. Simulated Area Perspective Key Legend
2. External Envelope Results Analysis
3. Internal Facilities Results Analysis
4. Holistic Approach Simulation Results
5. Lux Levels Analysis Welding Space
6. Air Temperature Simulation Results
7. Air Quality Simulation CO2 Emission Results


























The analysis starts with the existing space of the ancient city, where dynamic interactions between the ancient buildings and their use is being interpolated into the coding where various diagrammatic morphologies are being born.

0. Data
1. Axonometric Diagram Morphogenesis
2. Existing Site Spatial Investigation and Interactions Analysis
3. Morphogenetic Process Detailing Patterns
4. Spatial Investigations Vertical Results
5. Spatial Investigations Horizontal Results
6. Spatial Investigations Combined Results











3. Morphogenetic Process Detailing Patterns
4. Perspective Illustration SW Entrance
5. Section B-B Proposed
6. Perspective Illustration NE Entrance


an international maritime company assigned a private competition to the biggest and most respected architectural firms in Greece, to propose ideas for their new offices in Pireaus, Greece.
associates, selected to be one of these firms. The proposed office building is designed according to the planning restrictions and regulations of the specific area asked.












































O ng OI ng PRO jec T s

Mixed residential development project designed by Maccreanor Lavington architects and getting delivered by RM_a architects. Fully developed utilizing BIM in tender and construction packages. Integrating cOBie, Kinship and nBs chorus optimizing package production phase.








1. Axonometric Diagram
2. Sample Panels Details
3. Bays Studies West Elevation
4. Bay Studies Section
5. Key


































































































