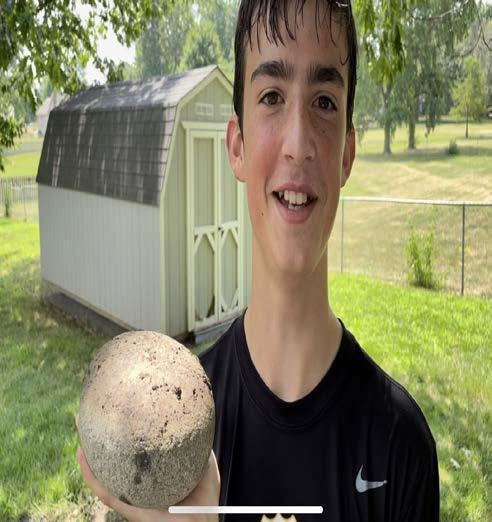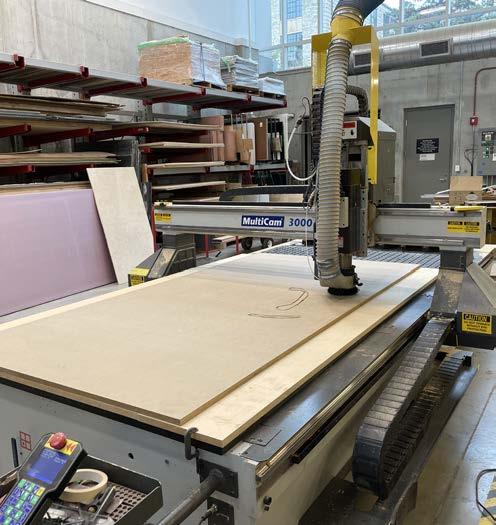Design Portfolio Kyle Odgers



I am currently enrolled in my fifth-year of landscape architecture at the Kansas State University School of Architecture, Planning, and Design in Manhattan. I am passionate about the intersection between the built environment and the communities that surround it. Within the field of landscape architecure, I have a particular interest in urban design and community planning.
Kyle Odgers
913-905-9163
• 15335 Monrovia St. Overland Park, KS 66221
• 913-905-9163
• kaodgers@ksu.edu
• www.linkedin.com/in/kyle-odgers
kaodgers@gmail.com www.linkedin.com/in/kyle-odgers
Kansas State University- Manhattan, KS
701 E Bluff St. Apt. 7313 Fort Worth, TX 76102
Expected Graduation: May 2025
Master of Landscape Architecture Minor: Community Planning
• Adobe Indesign
• Adobe Photoshop
• AutoCAD/Civil 3d
• LandFx
• Lumion
• Sketchup
• Analytical
• Collaborative
• Diligent
• Meticulous
• Structured
• Vigorous
Ethics and Environmental Dilemnas
• Debate the ethical complexities of environmental issues
Socio—Ecological Systems
• Collaborative design prioritizing protecting ecological systems
Landscape Performance Lab
• Practical design assessed by social and ecological metrics
Reuse and Interdisciplinary
Patchwork
Philadelphia, Pennsylvania
Racial Inequity in Percieved Park Access and Space
Masters Thesis
St. Louis, Missouri
Grading, Drainage, and City Code
Stadium Gateway
Edwards Hall
Photomontage, Film and Sculpture
Multi-Medium Experimentation
Kansas State University


Patchwork
Philadelphia, Pennsylvania
Patchwork is located in a former carpet mill that has been left in a degregated state. The site’s location in Philadelphia’s Norris Square neighborhood adjacent to major community assets make it a prime location for a “third place”. A local need for hobby based education and intergenerational housing established a gap for this project. Interdisciplinary collaboration and teamwork ensured comprehensive design was achieved.
Flexible spaces combine to enhance residential living, enrich educational opportunities, and provide recreational play. Entry seating creates space for social interactions while providing space for students waiting for their parents at the end of the day. A courtyard extends the educational space from the library with a mix of movable and permanent seating. Native trees and meadow plants provide a warm, comforting experience that is usable in all seasons. Finally, a back alley allows for alternative circulation connecting Towey Rec Center to the courtyard.
Introducing a cohesive streetscape enhances physical and visual connection to neighboring assets Towey Park and Shissler Recreation Center. Additionally, a new bike path connecting to existing neighborhood paths connects the site at a regional scale.
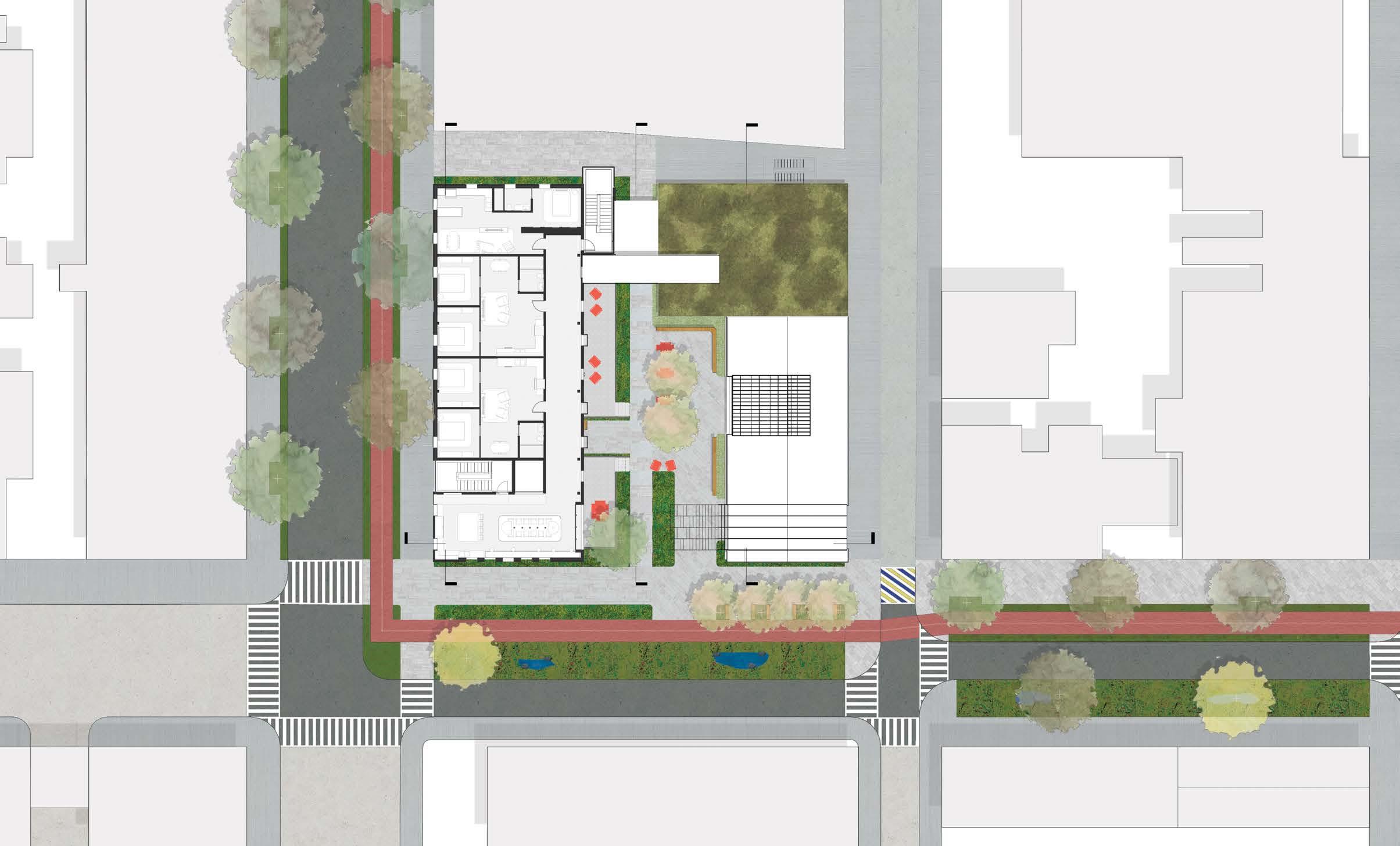
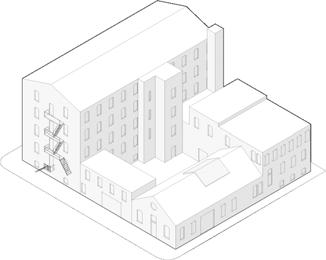
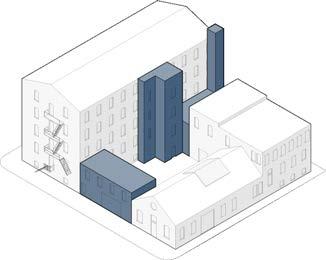
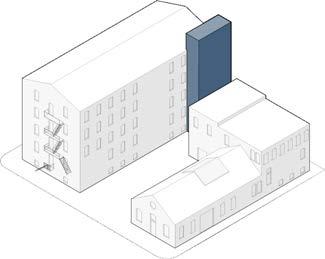

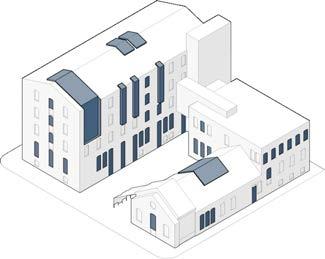
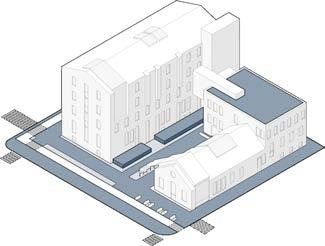
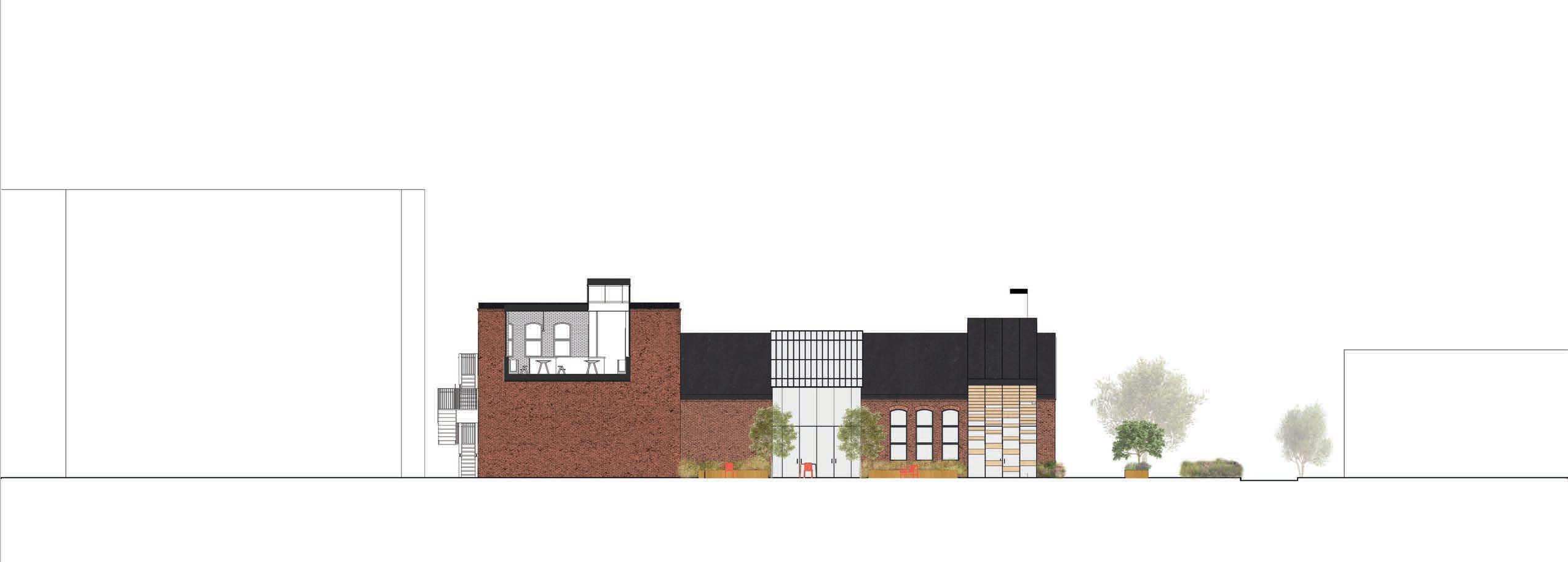
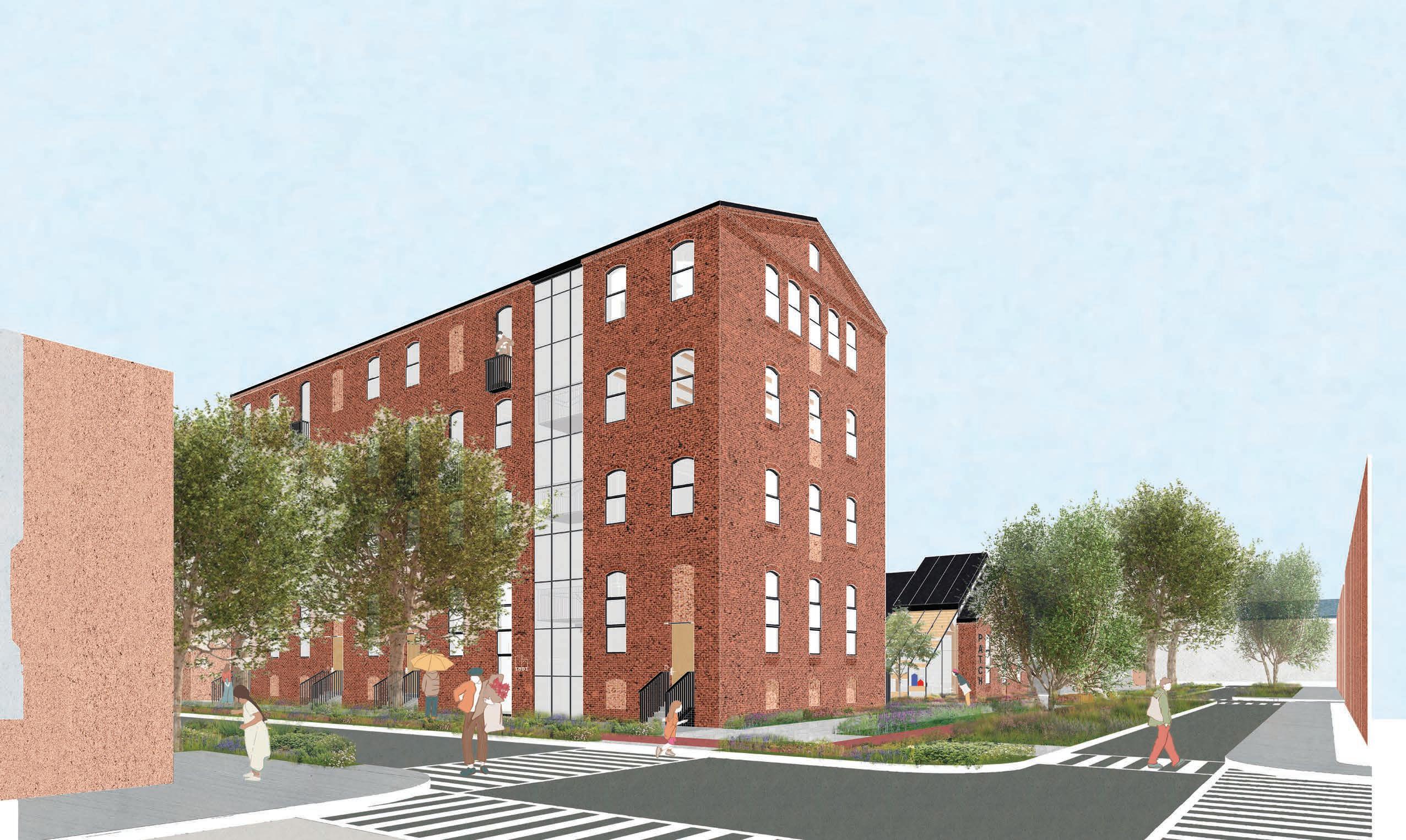



Masters Thesis
St. Louis, Missouri
While the racial divide on Delmar Boulevard is well documented, its perceptual effect is less understood. This study examines perceptual park access and neighborhood environment to understand better whether Delmar Boulevard affects residents living on contrasting sides of the divide differently.
Surveys were conducted in the Delmar Loop with 76 participants, with 55 of them also completing two cognitive maps. Cognitive map prompts included “Draw a map of St. Louis emphasizing the parks you visit” and “Draw your neighborhood emphasizing landmarks important to you.”
The analysis found a significant difference between the general population of north and south of Delmar Boulevard participants’ comfort in calling a neighbor for help, perception of their neighborhood as a good place to grow old, and their Appleyard map type for prompt two.
Focusing on northern African-American/Black and southern White participants revealed significant differences in the perception of issues (such as crime, safety, etc.) inhibiting park access, the amount of neighbors they see or hear from once a month, the comfort in calling on a neighbor for help, satisfaction levels with their quality of life, the presence of interesting things to look at in their neighborhoods, and the types of cognitive maps created for both prompts.
Non-white and white analyses found significant differences in park awareness, knowledge of park location, how often participants use transit to ride to parks, the presence of issues in parks, the number of neighbors seen once a month, and the satisfaction with their quality of life.
Qualitative study of cognitive maps found differences in parks identified, the effects of Delmar Boulevard, and city amenities important to differing groups.


Delmar Boulevard has had a long history of relevance in the St. Louis community, with the “Delmar Loop” portion designated as one of APA’s Great Streets (APA 2007; Baker 2016).
Delmar Boulevard delineates a major demographic divide in St. Louis with significant racial segregation (99% black in the north and 70% white in the south).
Lower median home values north of Delmar (397% less) and lower education level (67% have a bachelor’s south of Delmar while only 5% north) (Washington University DEIA Committee 2023).

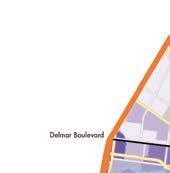
Delmar Boulevard
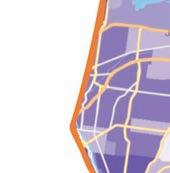
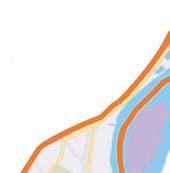
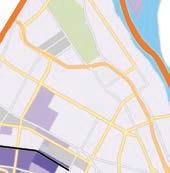

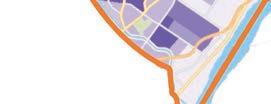

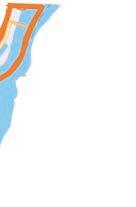


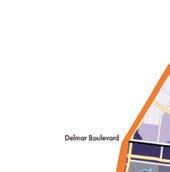
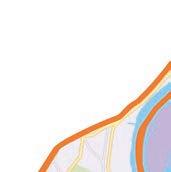
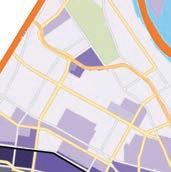
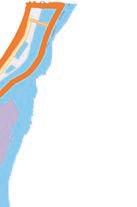
RQ1. Do St. Louis citizens on different sides of the Delmar Divide have equitable opportunities for quality public parks? And why?
Hypothesis 1 (H1). The difference in perceived neighborhood environments and barriers is associated with the difference in public park access and usage between neighborhoods divided by the Delmar Divide.
RQ2. Do St. Louis citizens on different sides of the Delmar Divide perceive the neighborhood environments and barriers that affect their park access differently?
Hypothesis 2 (H2). Racial divisions affect perceptual neighborhood environments and barriers of either side of residents differently.

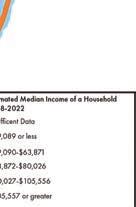
Estimated Median Income of a Household
$49,089 or less
$49,090-$63,871
$63,872-$80,026
$80,027-$105,556
$105,557 or greater

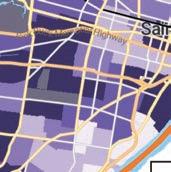


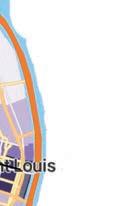



Two cognitive map prompts were administered to participants to assess their perceptual neighborhood boundaries, park access, and spatial division by the Delmar Divide.
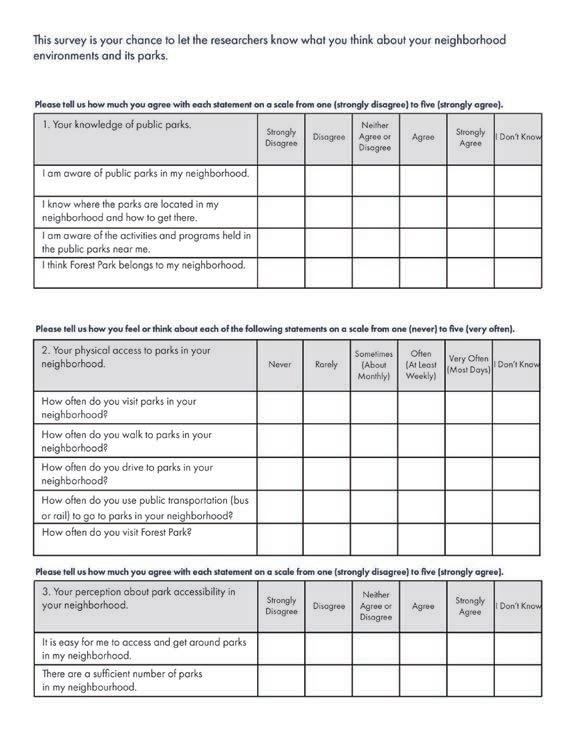
A supplemental survey questionnaire enriched the cognitive map responses, testing hypotheses related to park visit frequency and park quality levels, social cohesion, and spatial awareness and mobility.


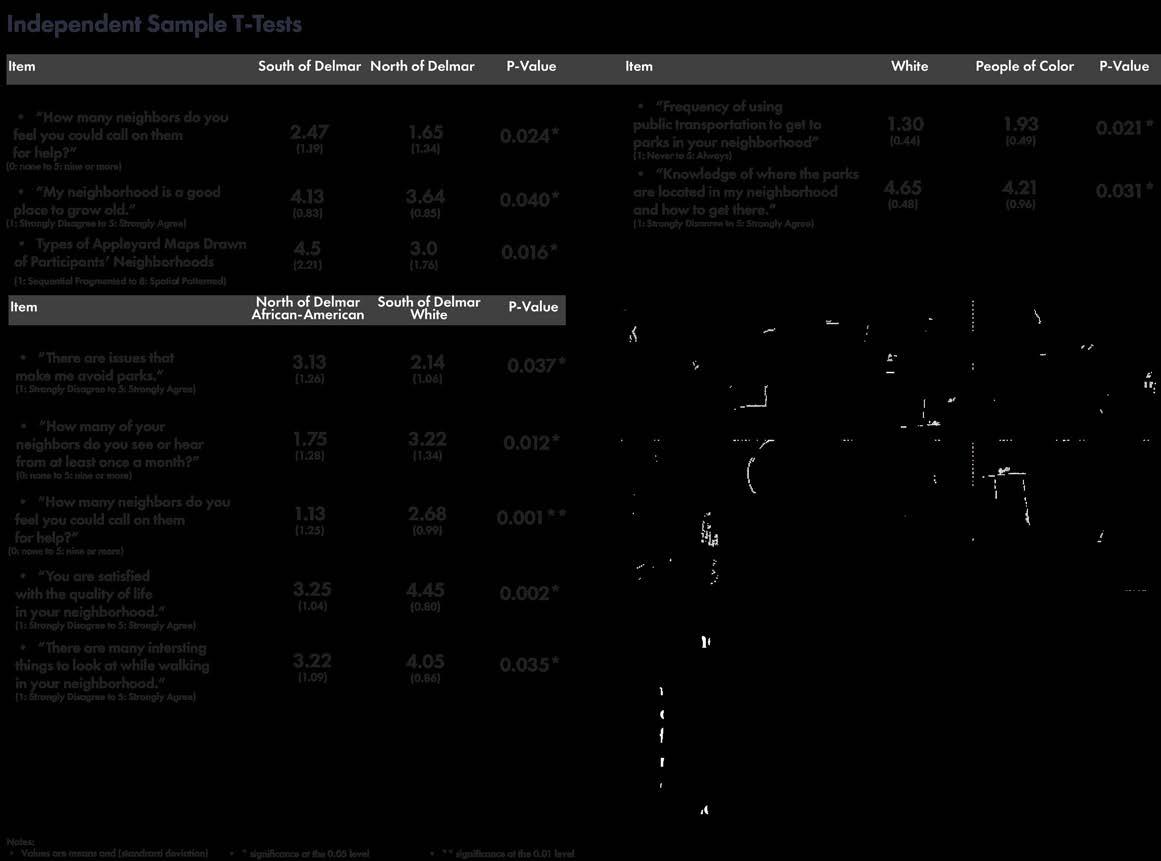
•With 54.1% of participants believing Delmar divides the city, the perception of Delmar appears to be changing.
•Further research is needed into why this perceptual change is occurring and whether new dividing lines are emerging in Delmar’s place.
• Delmar plays a significant difference in park access when focusing on African-American residents north of Delmar and White residents south of Delmar perceptual barriers playing significant roles.
• This indicates that perceptual park access is the primary indicator of park access.
• With significant differences across all categories, analysis of neighborhood perceptions indicate that neighborhoods that are north of Delmar and also ones that are south and minority-dominated view their neighborhoods in a much more negative light.
• Further research is needed to understand the specific dynamics and events that lead to these outcomes in each specific neighborhood.
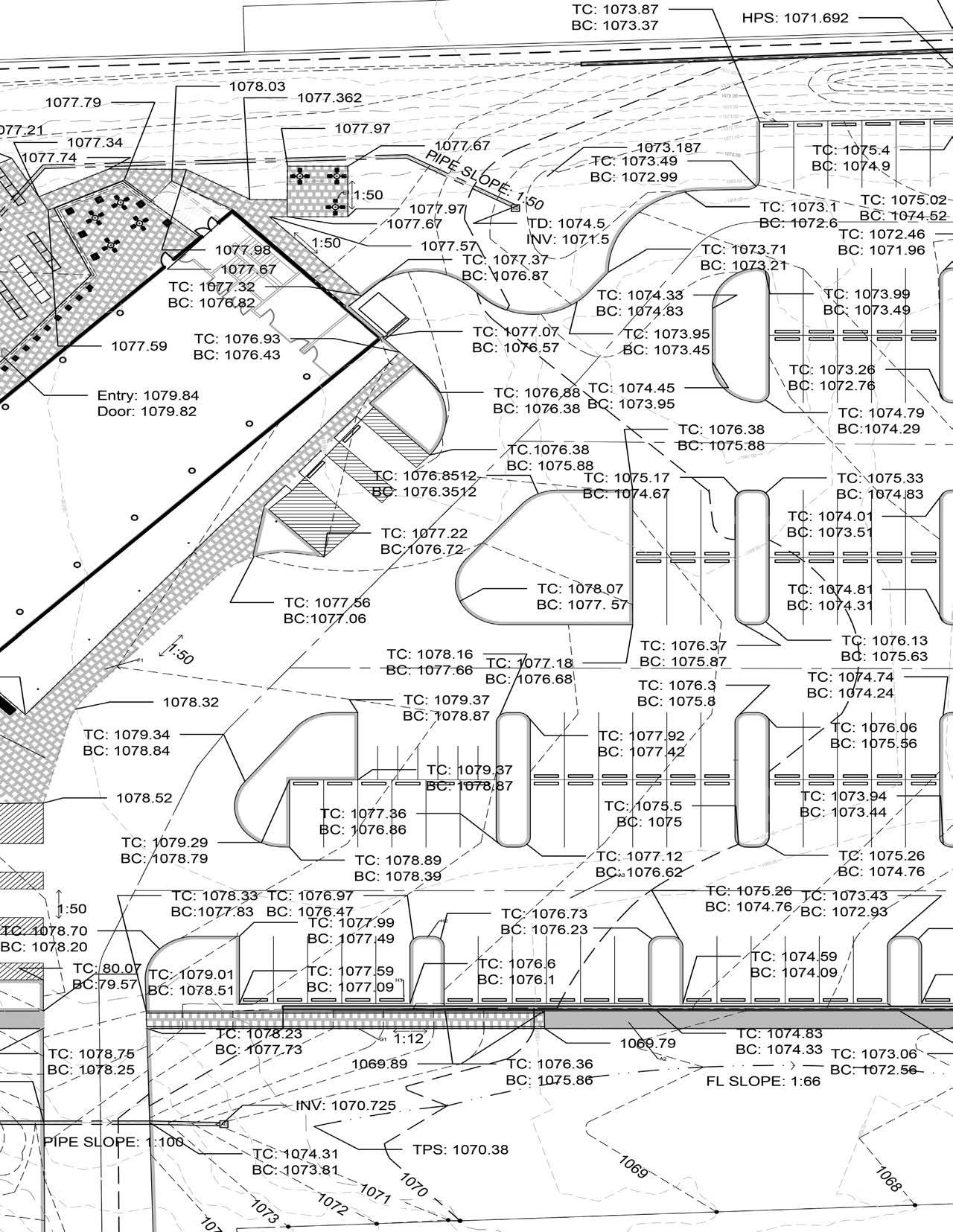
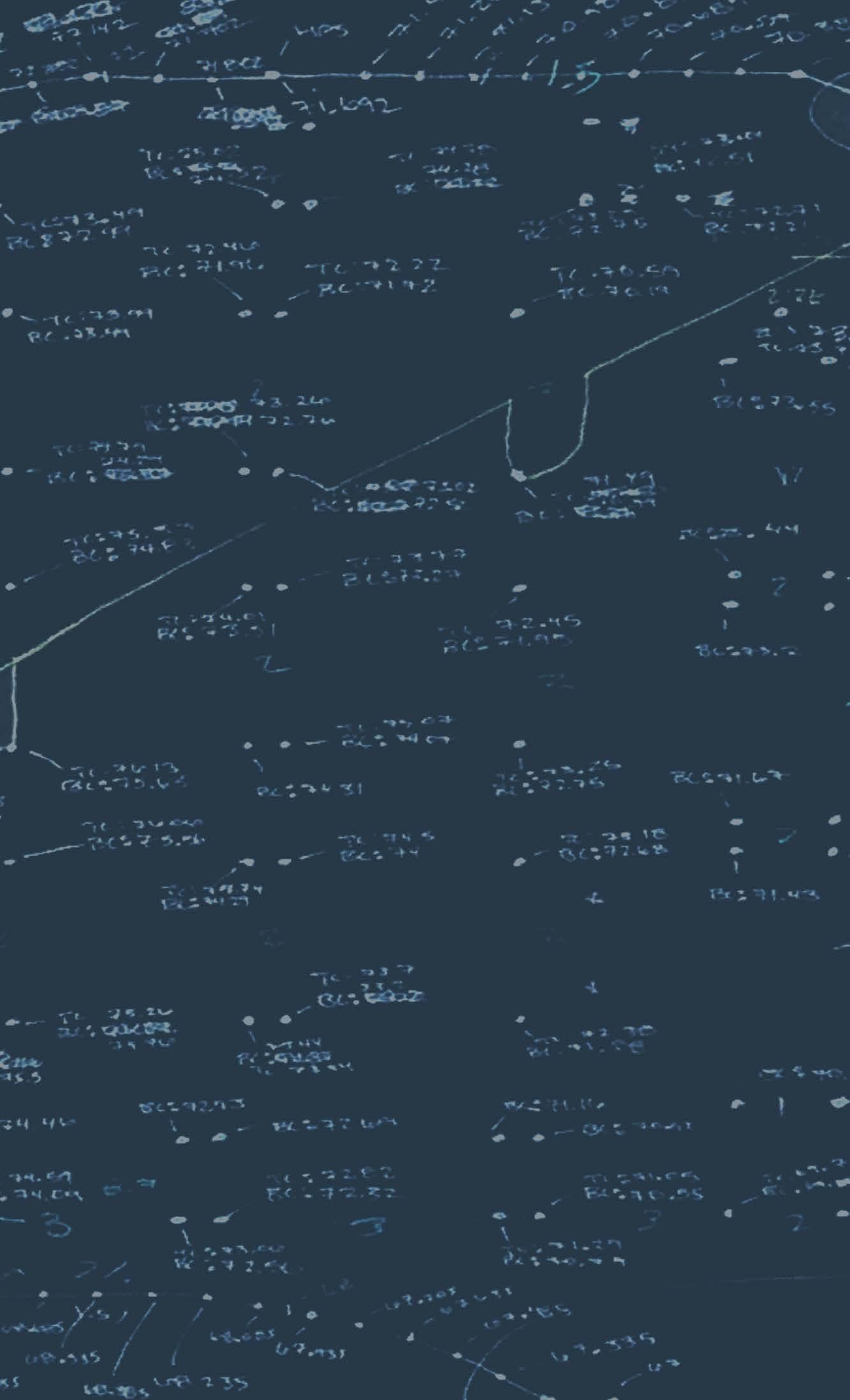
Stadium Gateway
Edwards Hall
The Stadium Gateway project provides an environmentally conscious design that incorporates proper stormwater management and native plantings in an intricately designed and graded site. Thorough research was conducted to ensure that regional materials and appropriate site furnishings were placed on-site. A portion of the material table displays particular researched details.
Extensive grading procedures were done to ensure the on-site grading properly directs stormwater to the regional stormwater drain. Extensive grading was also done to create striking and aesthetically pleasing landforms. A Civil-3D generated grading plan conveys the comprehensive proposed plan.
A dimensional control plan locates and pinpoints exact dimensions of the site. A mixture of stationing techniques, traditional dimensional control, and coordinate systems locate all of the site features.

A1- Gathering Areas and Ramp Paving
Type: Granite Stone Paving Color: Characoal Black Finish: Polish
Manufacturer: Coldspring
Location: Saint Cloud, Minnesota
A2- Path Paving
Type: Pebble Stone Gravel: Marble Color: Ink Black
Finish: None
Manufacturer: Stone Contact
Location: China
A3- Parking Lot Paving
Type: Concrete Parking Lot Paving Color: Concrete Gray Finish: N/A
Manufacturer: Kansas Asphalt Inc.
B1- Deck and Plaza Planters
Type: Wood
Color: Brown Stained
Finish: Stain
Manufacturer: Landscape Forms
B1- Deck and Plaza Planters
Type: Wood
Color: Brown Stained
Finish: Stain
Manufacturer: Landscape Forms
C1- Litter and Recycling
Type: Chase Park Litterr
Color: Grey Aluminum
Finish: Powdercoat
Manufacturer: Landscape Forms
Site Materials and Furnishing Details
Materials that emulate the essence of the Kansas prairie were emphasized.
E1- Back Plaza Seating
Type: Socrates Bench
Color: Black
Finish: Polish
Manufacturer: Forms + Surfaces
Location: Kalamazoo, Michigan
E2- Front Entry Seating
Type: Gretchen Bench
Color: Redwood
Finish: None
Manufacturer: Forms + Surfaces
Location: Kalamazoo, Michigan
E3- Seating Table
Type: Carousel
Color: Steel
Finish: Powdercoat
Manufacturer: Forms + Surfaces
Bollards
F1- Dropoff Lanes Bollard
Type: Stop Bollard
Color: White
Finish: Powdercoat
Manufacturer: Landscape Forms
Bollards
F1- Dropoff Lanes Bollard
Type: Stop Bollard
Color: White
Finish: Powdercoat
Manufacturer: Landscape Forms
Handrail
G1- Ramp Handrail
Type: Round Ramprail
Color: Gloss Black
Finish: Powdercoat
Manufacturer: Fortress Building Products
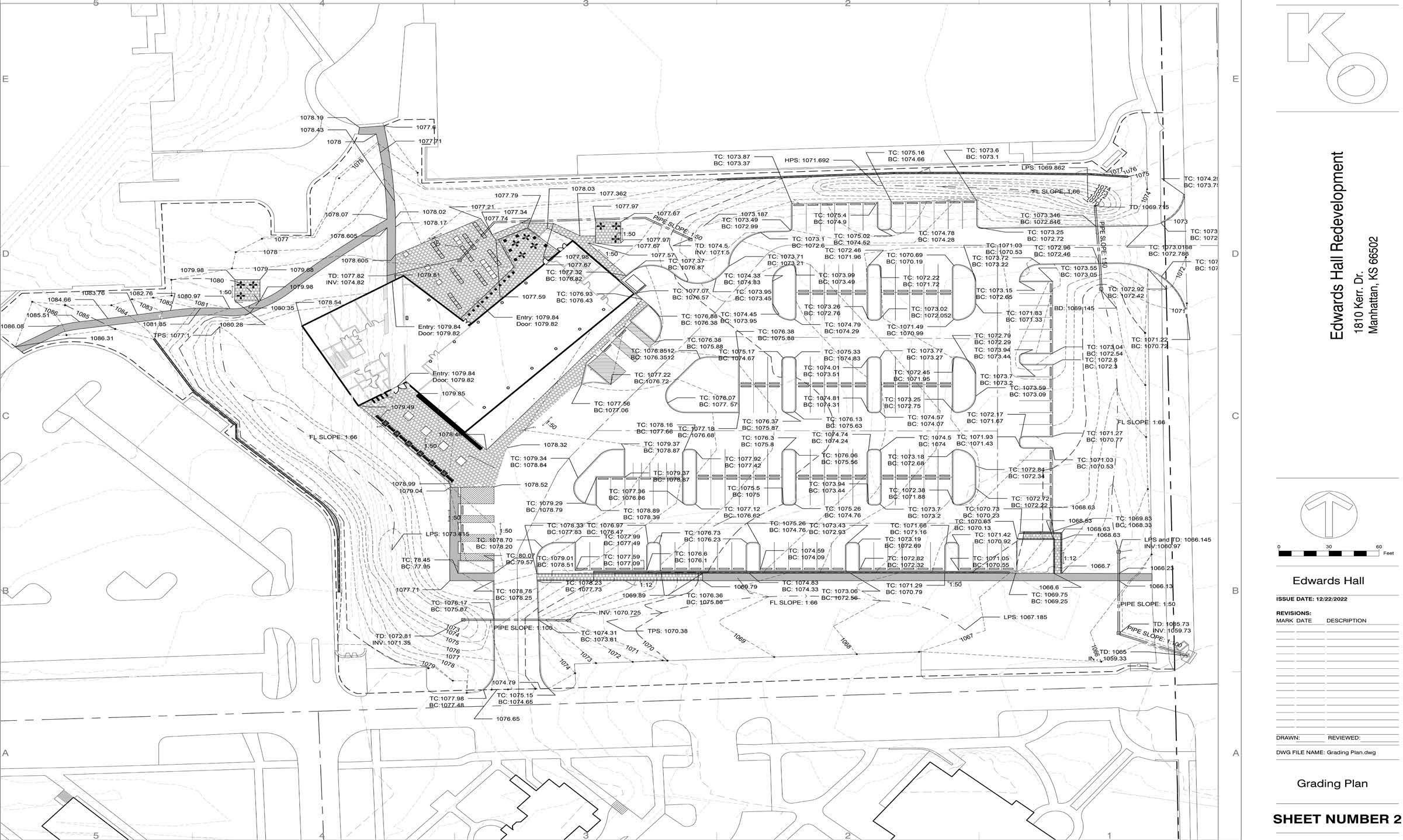
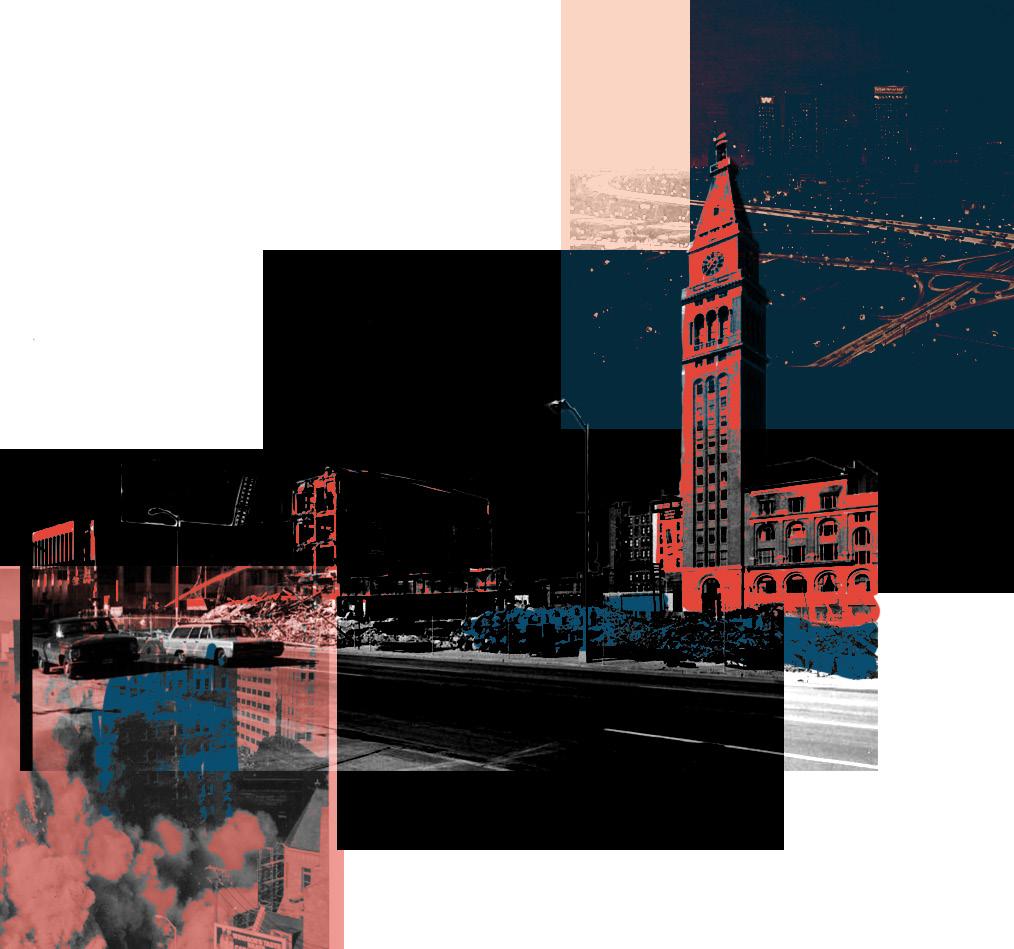

Kansas State University
Different mediums help tell different narratives and create different moods. This is something I have extensively experimented with in my time at Kansas State. Having no art background prior to enrolling to Kansas State, it became a goal of mine to branch out and explore many different mediums of art. While it has produced many trials and tribulations, it has been a very enriching experience that has made me a more complete landscape architecture student.
First, I tested photoshop. Much of my landscape designs are narrative based, so I frequently utilize photoshop to help convey themes and emotions. The collages displayed in this portfolio are narrative pieces depicting the dark history of urban renewal in downtown Denver, Colorado.
The next main art medium I have experimented with is videography. Having a small background in making humerous iMovie videos with my siblings, I attempted to create a film for an assignment in which we were supposed to creatively summarize our required readings. I employed the assistance of my little brother and created a short narrative film.
The final main art medium is wood and metal. This medium was the most foreign and difficult to me as I had no experience with them before coming to college. Through the use of CNC and laser cutting machines, welding torches, band saws, and sanding machines, I was able to create a sculpture that abstractly displayed the idea of dilution.

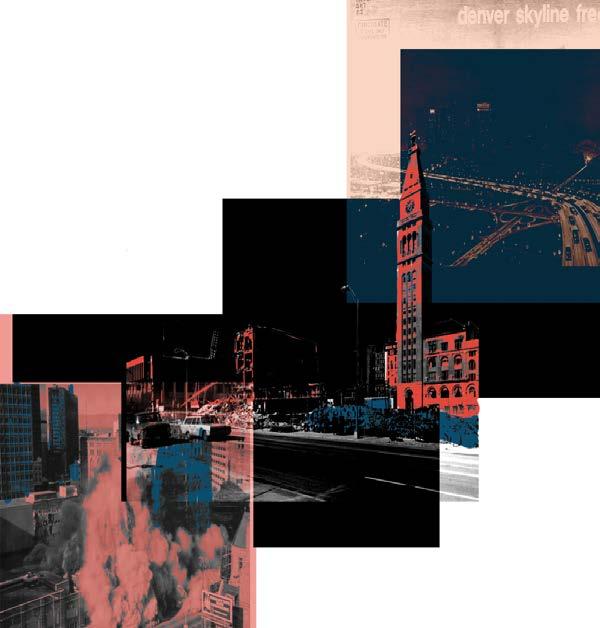
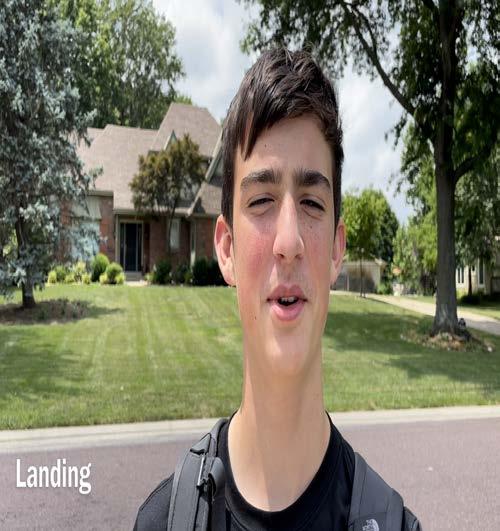
Explaining Landscape Architecture Terms
