01, a master dissertation
At this time in the history of mankind, the relevance of degrowth cannot be overlooked. There is a need to rethink the use of resources. One rich and dispersed resource available is the built space.
‘Generative Decay’ tries to explore how we can expand the building’s life cycle and at the same time let it get old. In this context, the natural aging of the built space is not considered a flaw but rather an opportunity to achieve a space that is the result of age, decay, and destruction. Here, we stand far from needing a program to define a space, as the value system we are working in, disregards the role of the program in architecture-making. In ‘Generative Decay’, decay is the main producer of space. This means that a context is needed that in which we have old building elements, naturally destructed walls, and ceilings. In a way here every flaw and crack is regarded as valuable and considered a potential space-maker. Therefore, by aligning with the natural forces, the building life cycle does not rely on a few decades that a construction material serves in a neat and clean visual manner but rather on the stability of a built space, which is much longer than a few decades and can also be expanded with a minimum amount of new construction and energy.

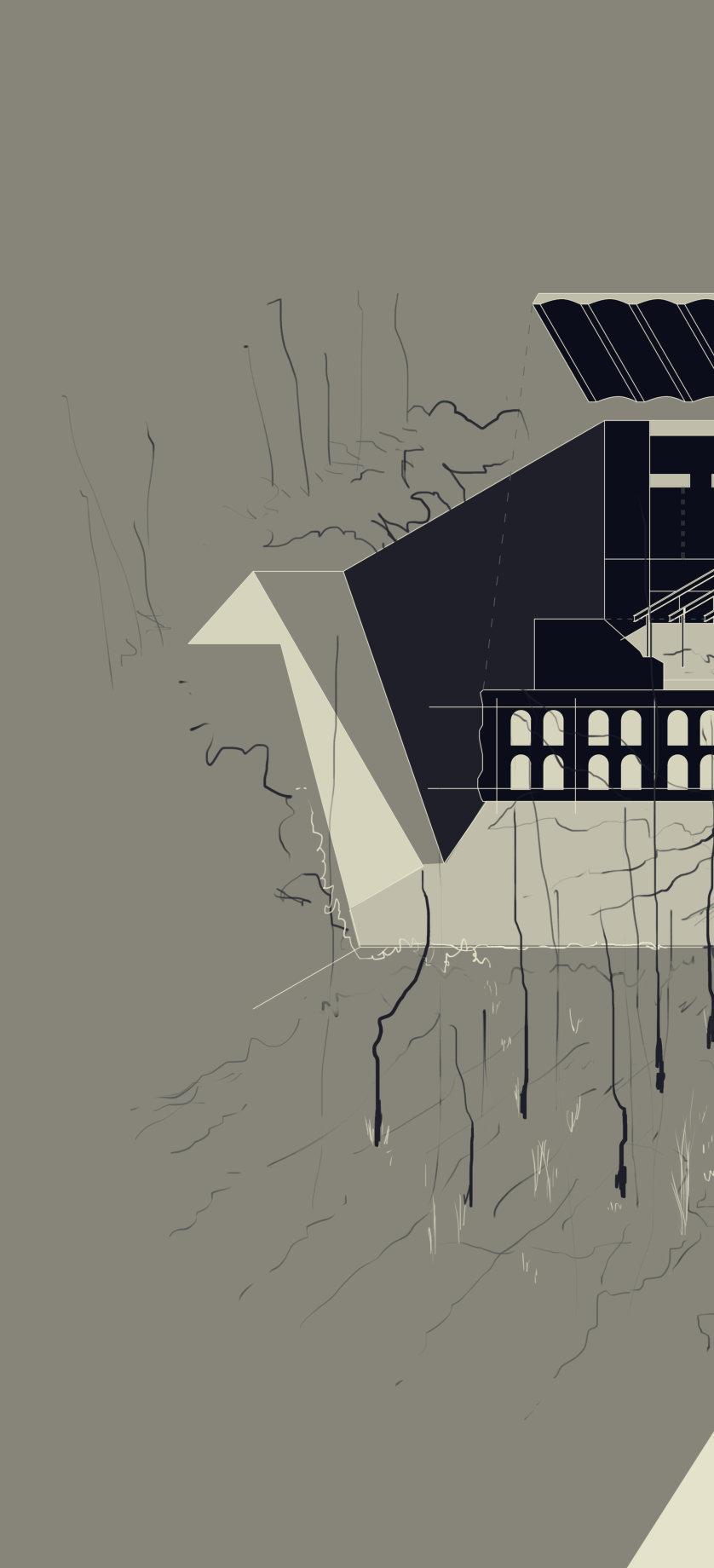
Individual work, 2023
an interpretation of Fort IX
4
presenting Generative Decay, photo by Tomas Ooms

5
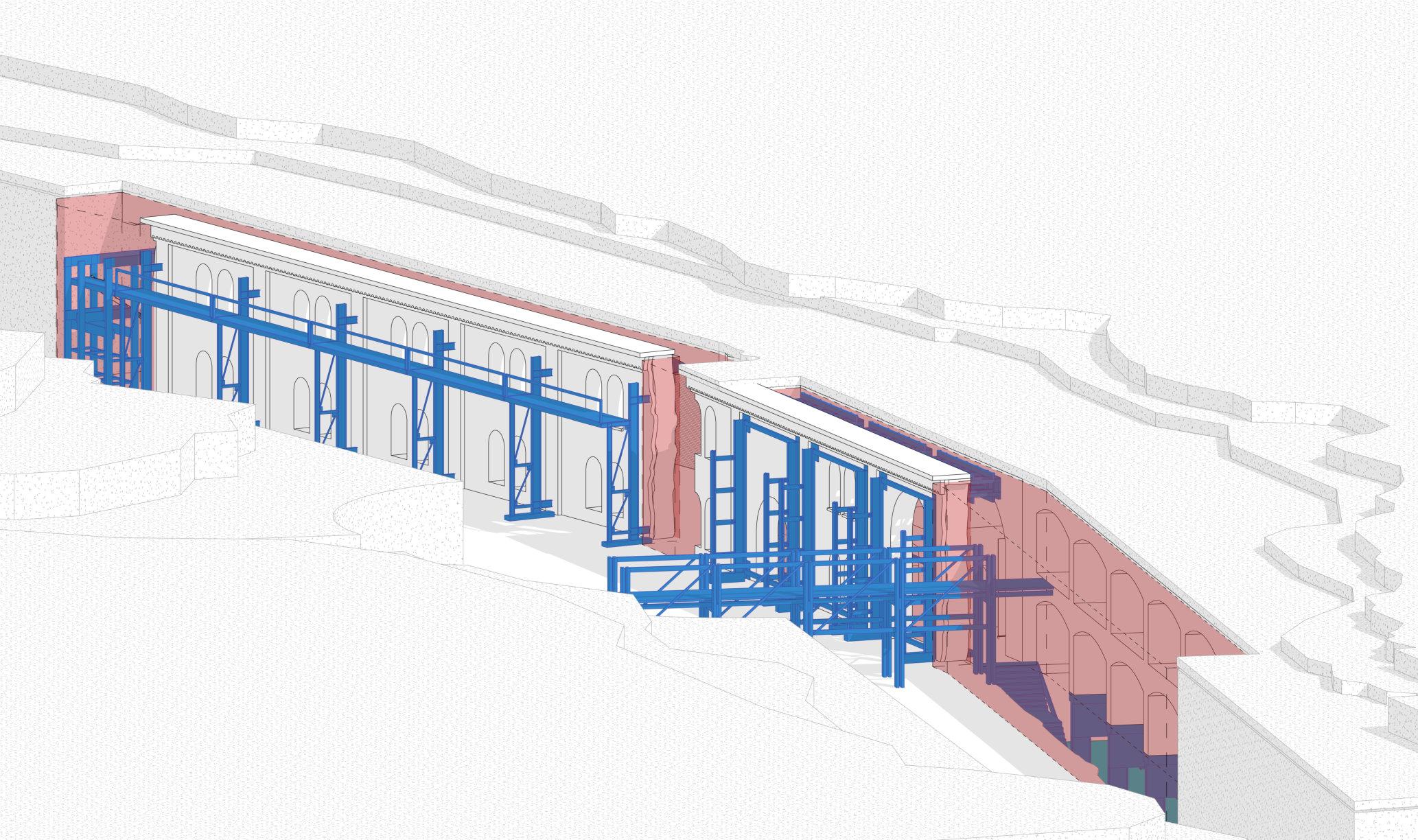

6
top: reacting to the existing facade in generative decay bottom: interventions through a section
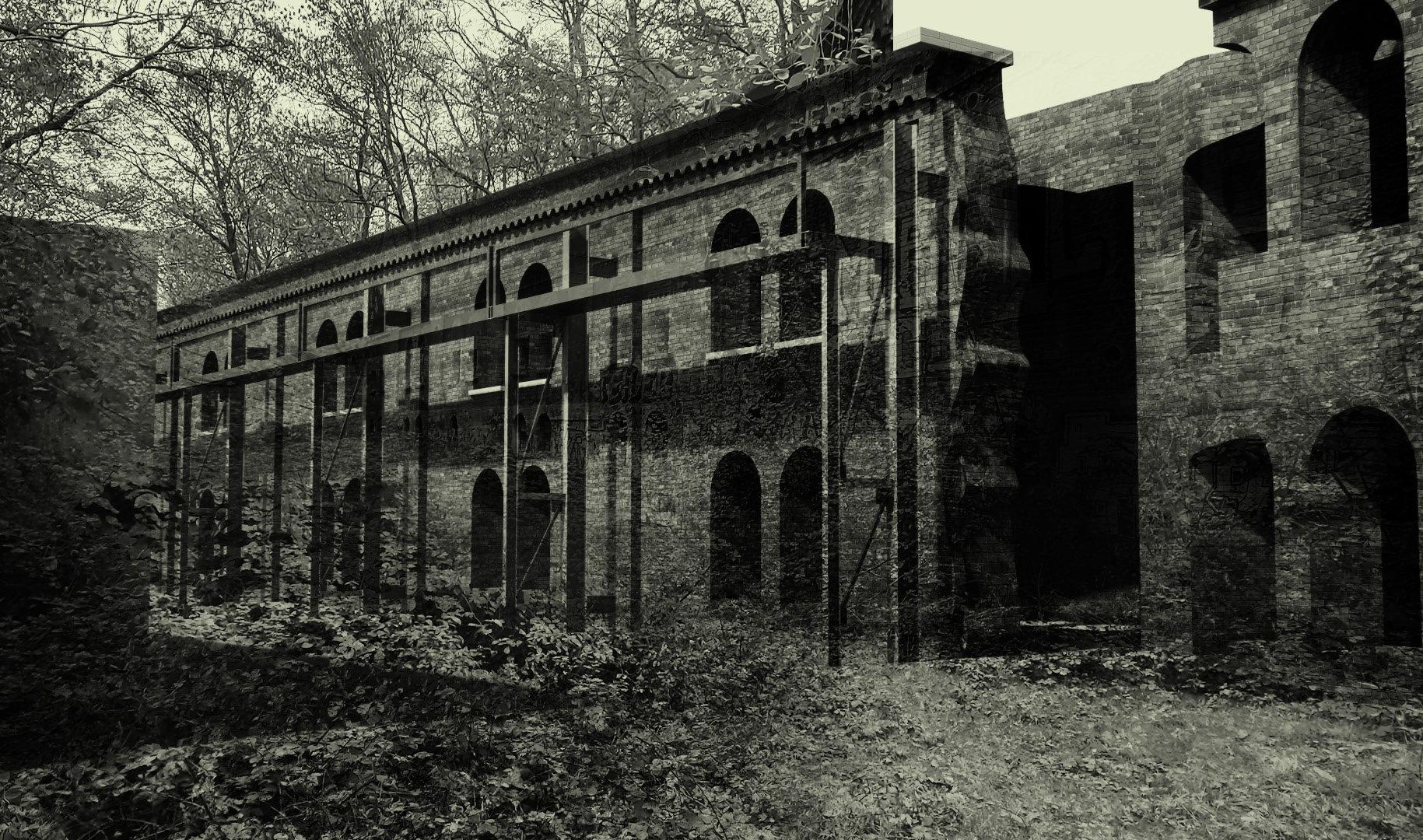
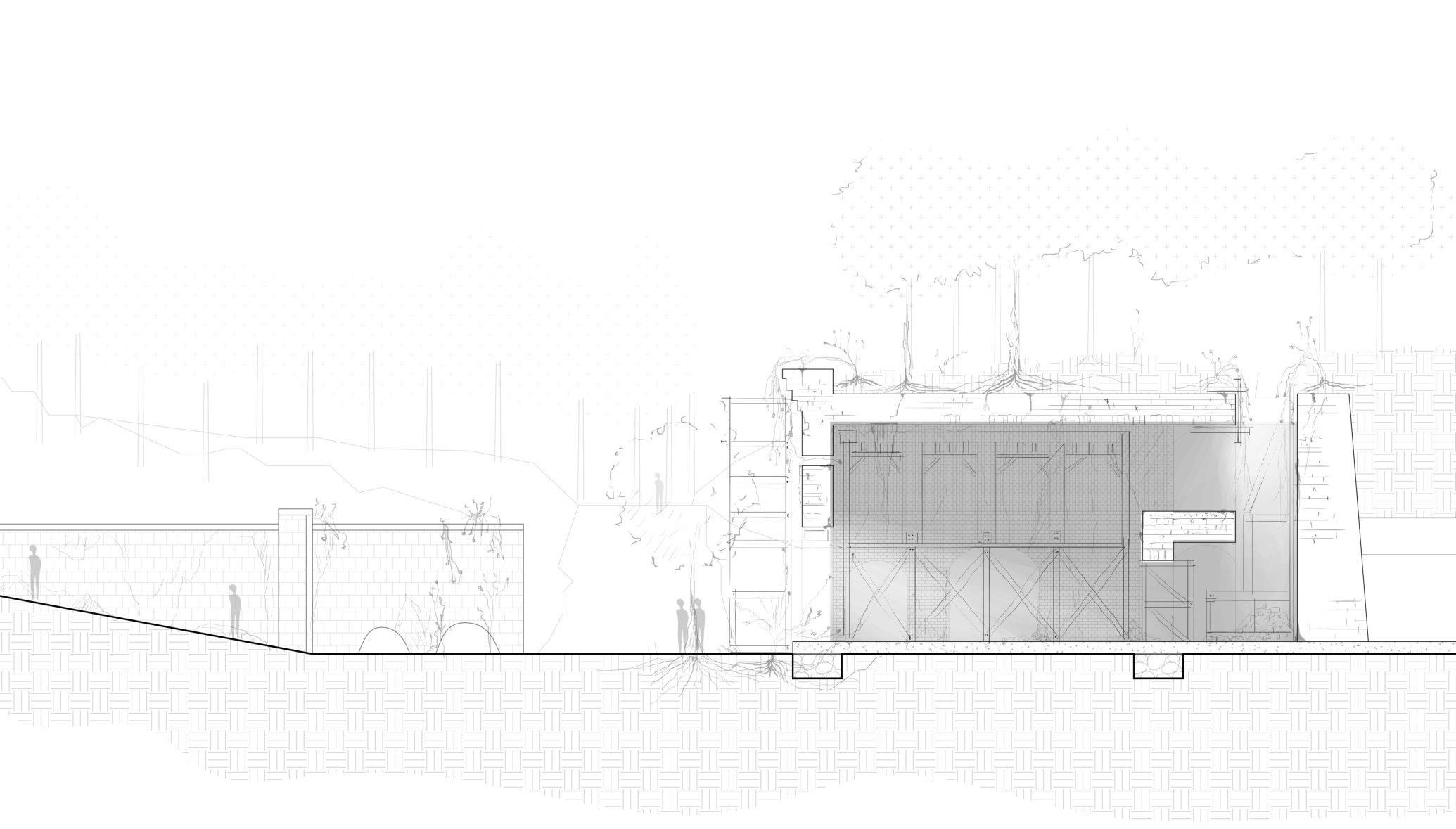
7
top: reacting to the exterior layer of fort IX bottom: decay and interventions through the section
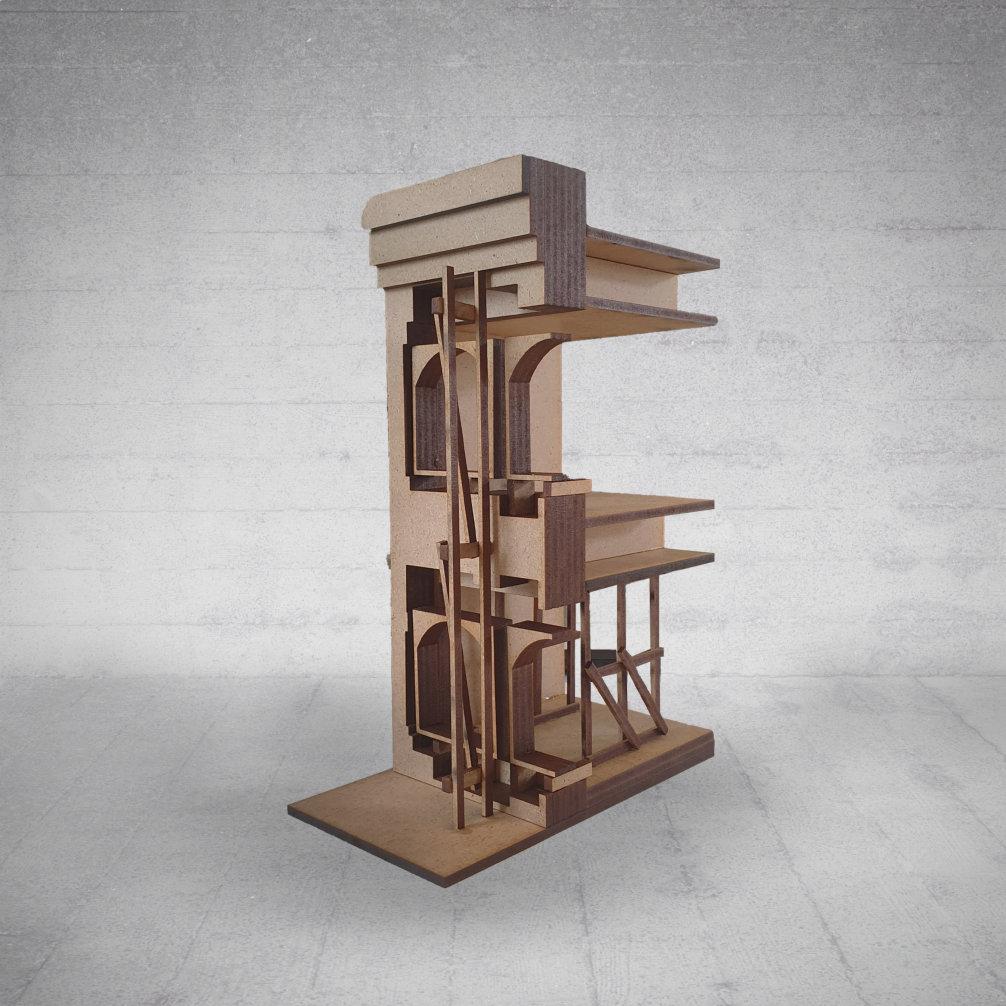

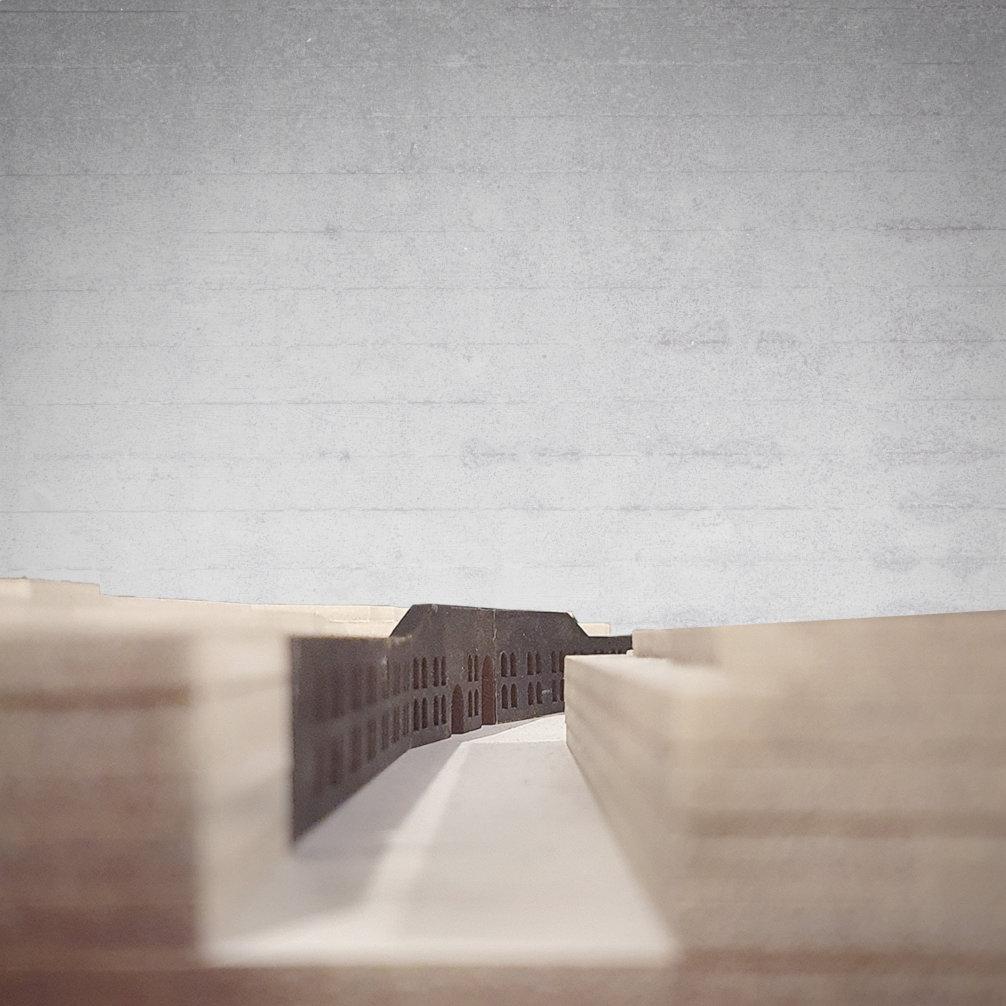
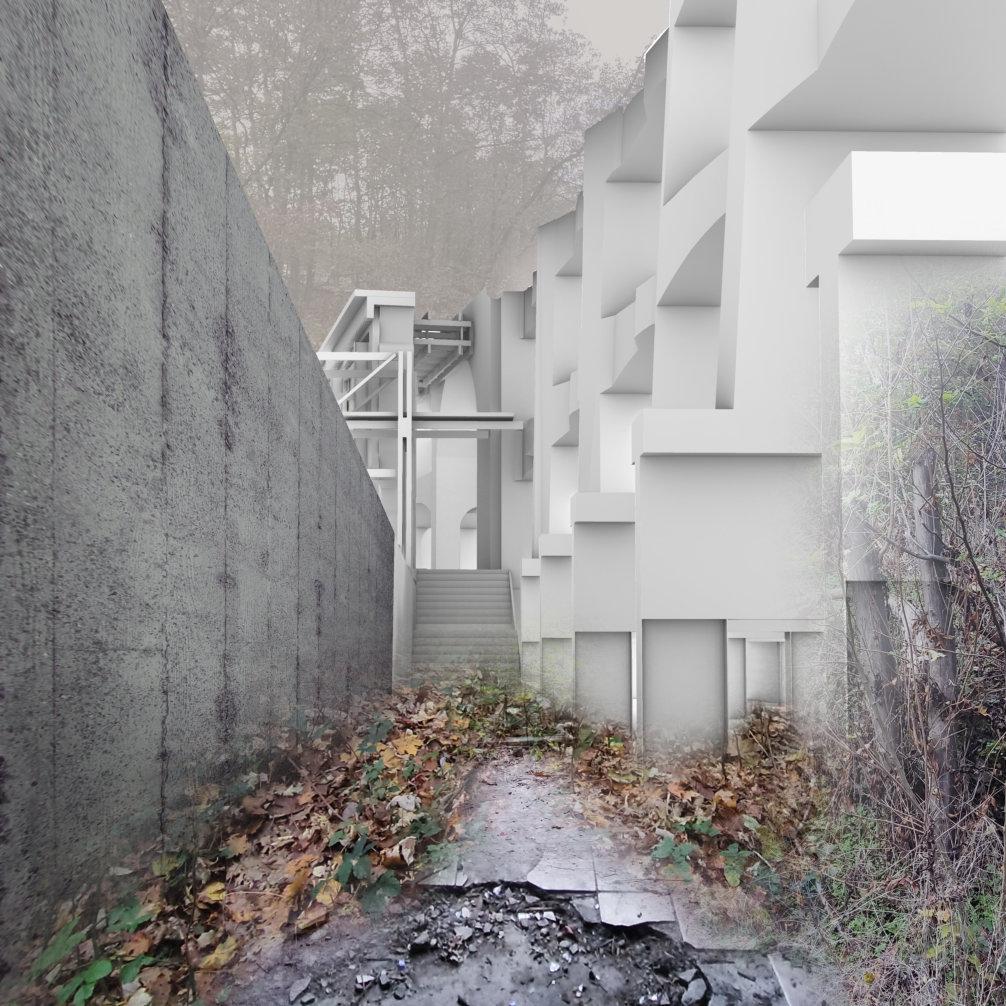
The interventions began in the places that already had a natural destruction in them, the cracks and destructions were then embraced and enhanced by taking volumes out of the existing structure. The following steps were making a stable structure after the subtractions from the initial geometry. New additional structures also reveal the hidden geometry and spatial circulation trapped in the solid initial form. New paths and detail connections then were introduced to the project. This act of taking out a piece and adding another was done repeatedly.
right: generative decay in Fort IX
left: physical models of Fort IX
8
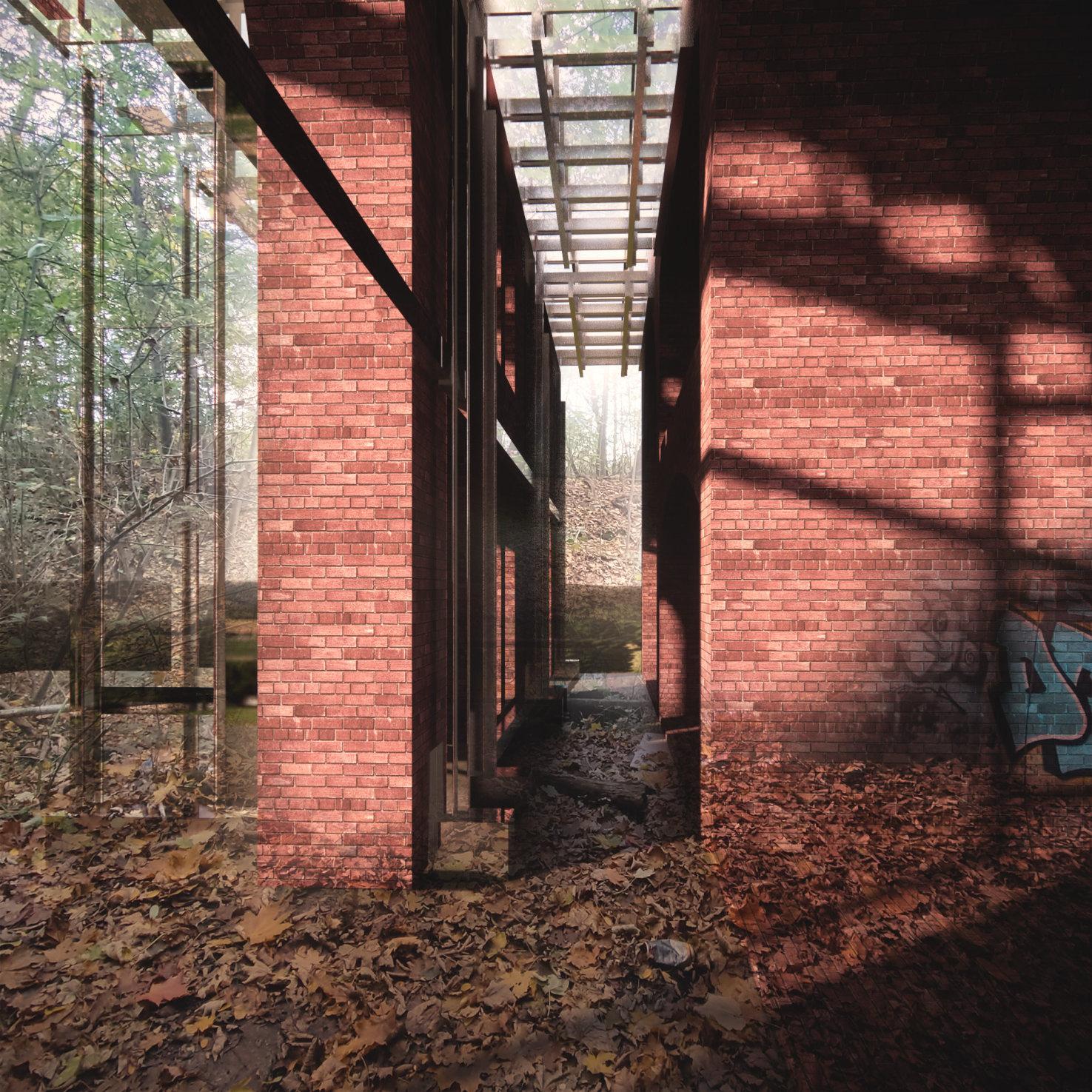

9
top & bottom: Generative decay in Fort IX
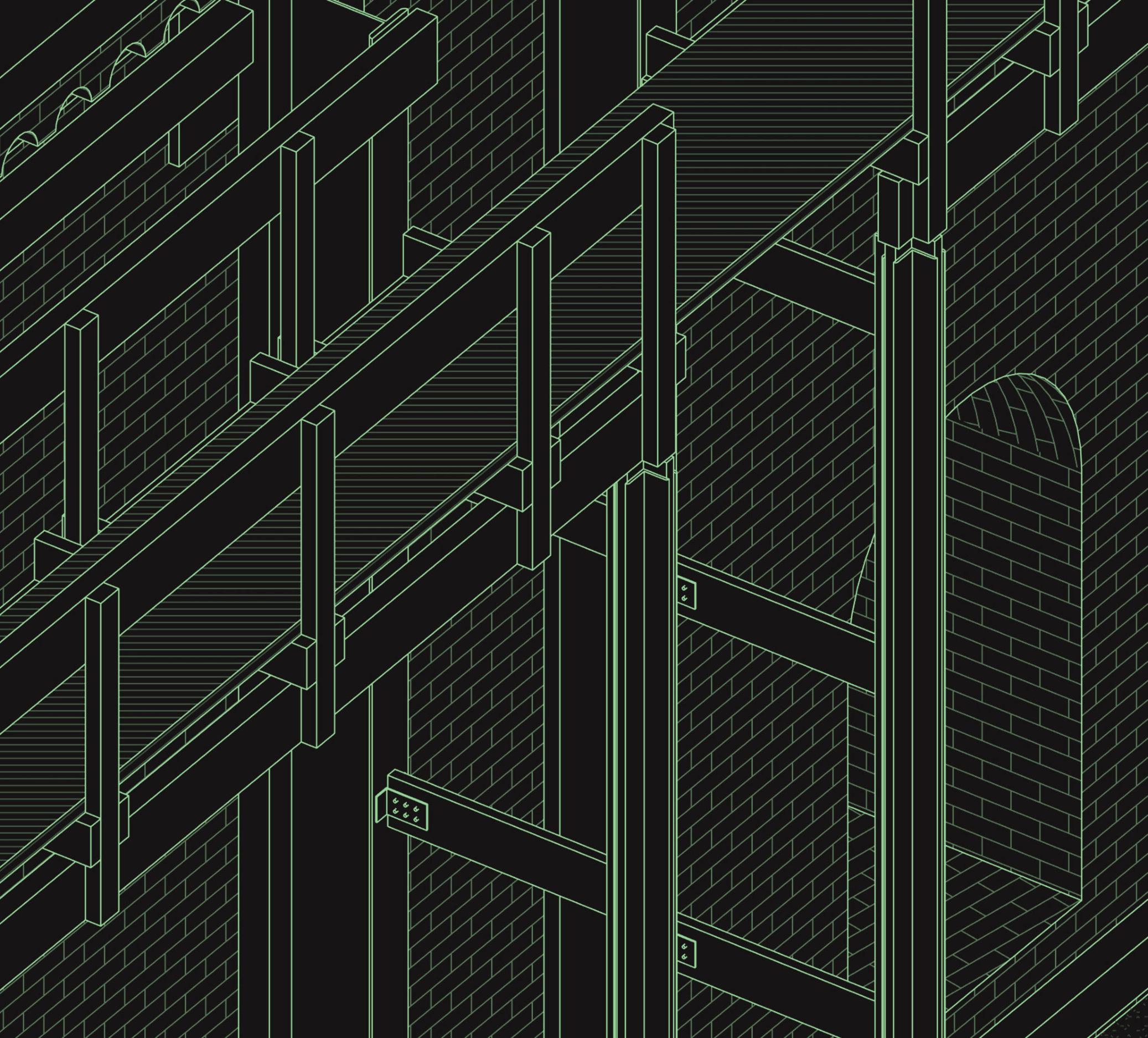
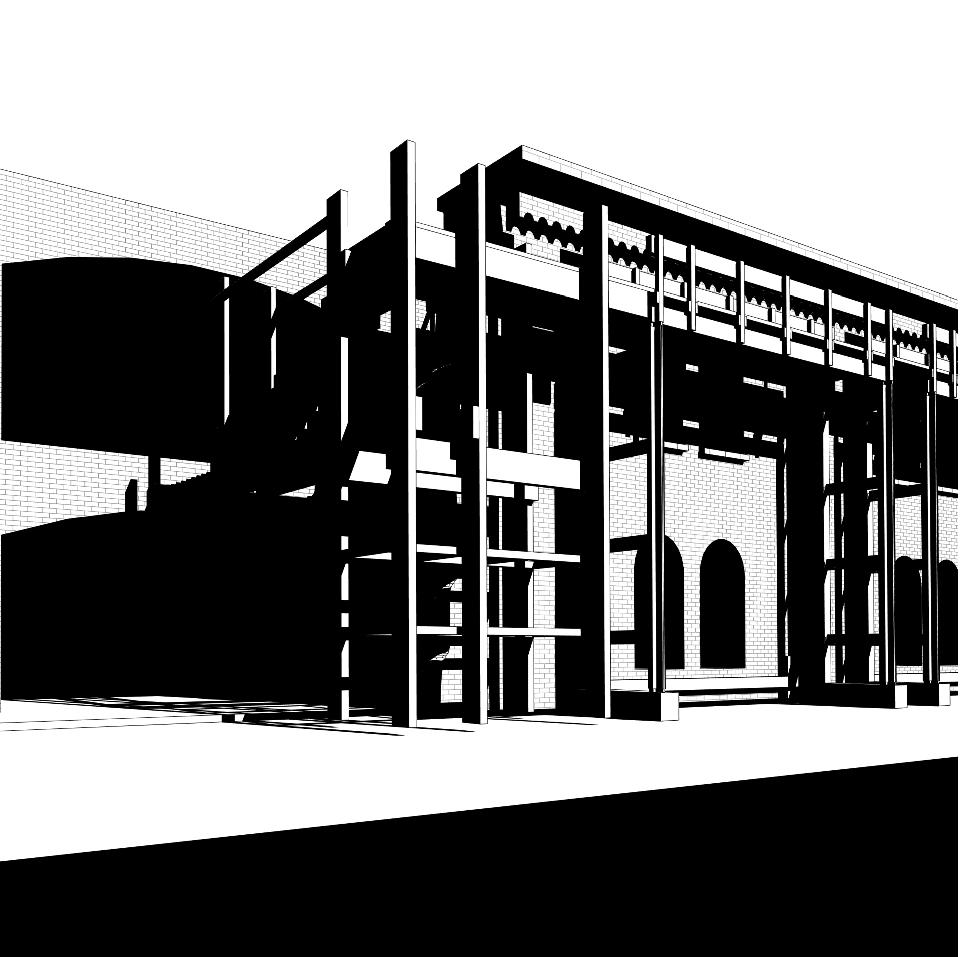
The decay is to happen to the extent that the building does not collapse, therefore, a set of supporting structures could help this purpose. This is to say that this destruction that comes with the natural decay and the construction of supporting structures makes a loop of construction for destruction.
Decay and natural take-over are mostly visible on the outer skin of the building or in the parts where there is a connection to the outside. As an example, beneath the hole in the roof and, close to the openings on the facade this can be seen.
10

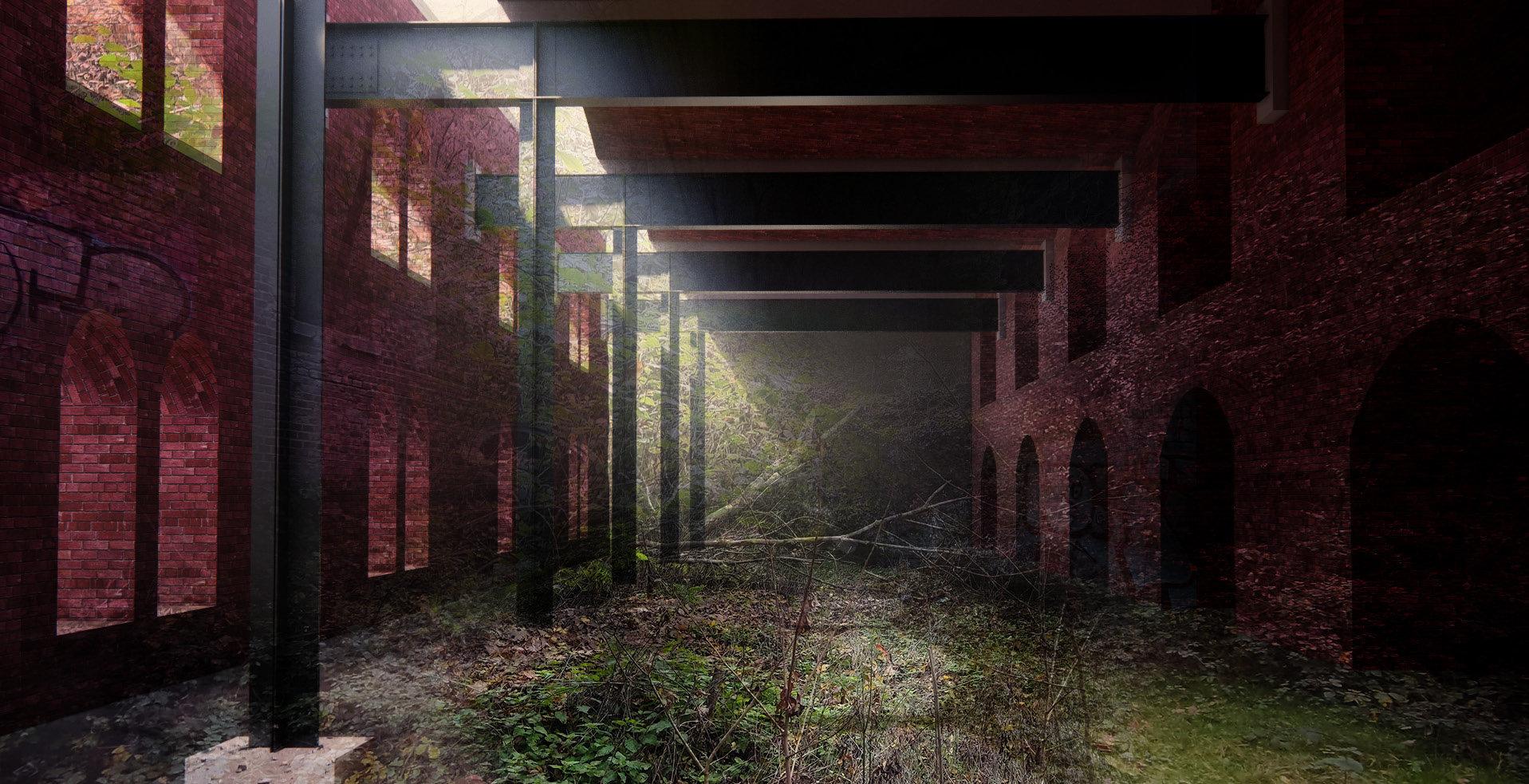 top left: added structure close-up bottom left: added structure to the facade
top left: added structure close-up bottom left: added structure to the facade
11
top right: reacting to destructed parts bottom right: inverted interior space
The afterlife of Fort IX explores the possible future of the spaces that had already been introduced to interventions and studies the decay of the built structure in time. The interventions alter the way plants grow through the building because of the new spatial organization. The possible destruction of specific parts of the built structure is another point that is to be focused on, in this chapter.
The showcase of decay shows the eastern wing of the fort after some time passed from the interventions and the former section of the building is working as the facade. This facade is exposed to water, moisture, and plant growth and therefore, experiences a faster form of decay. Plants and greenery intrude every room of the fort as they are openly connected to the outside now. The bottom part of the structure is now exposed to an excavated ground where plants grow rapidly out of the soil.
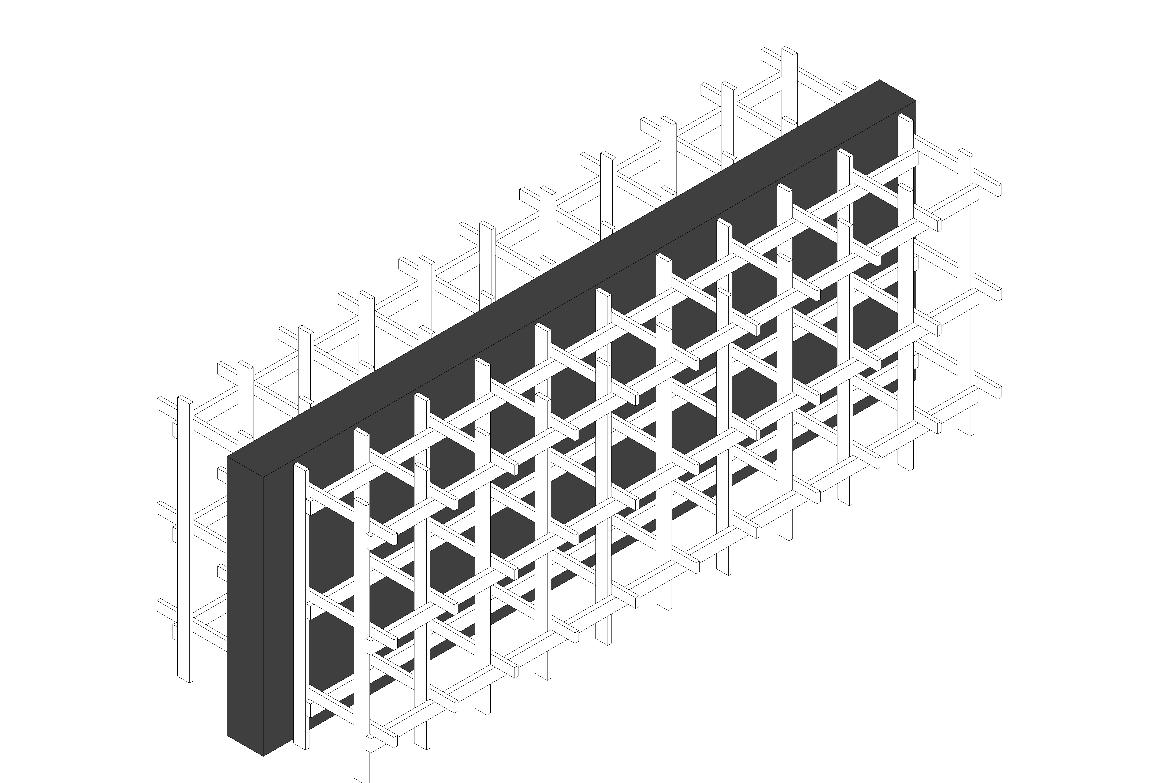
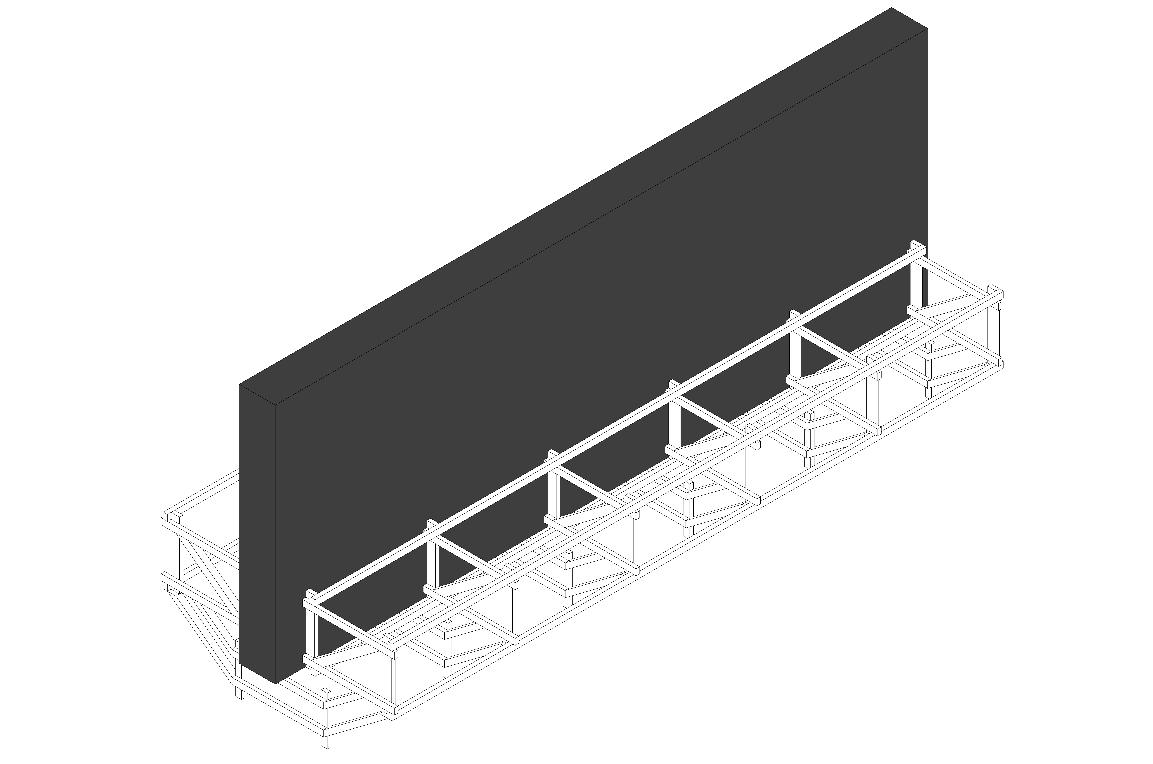
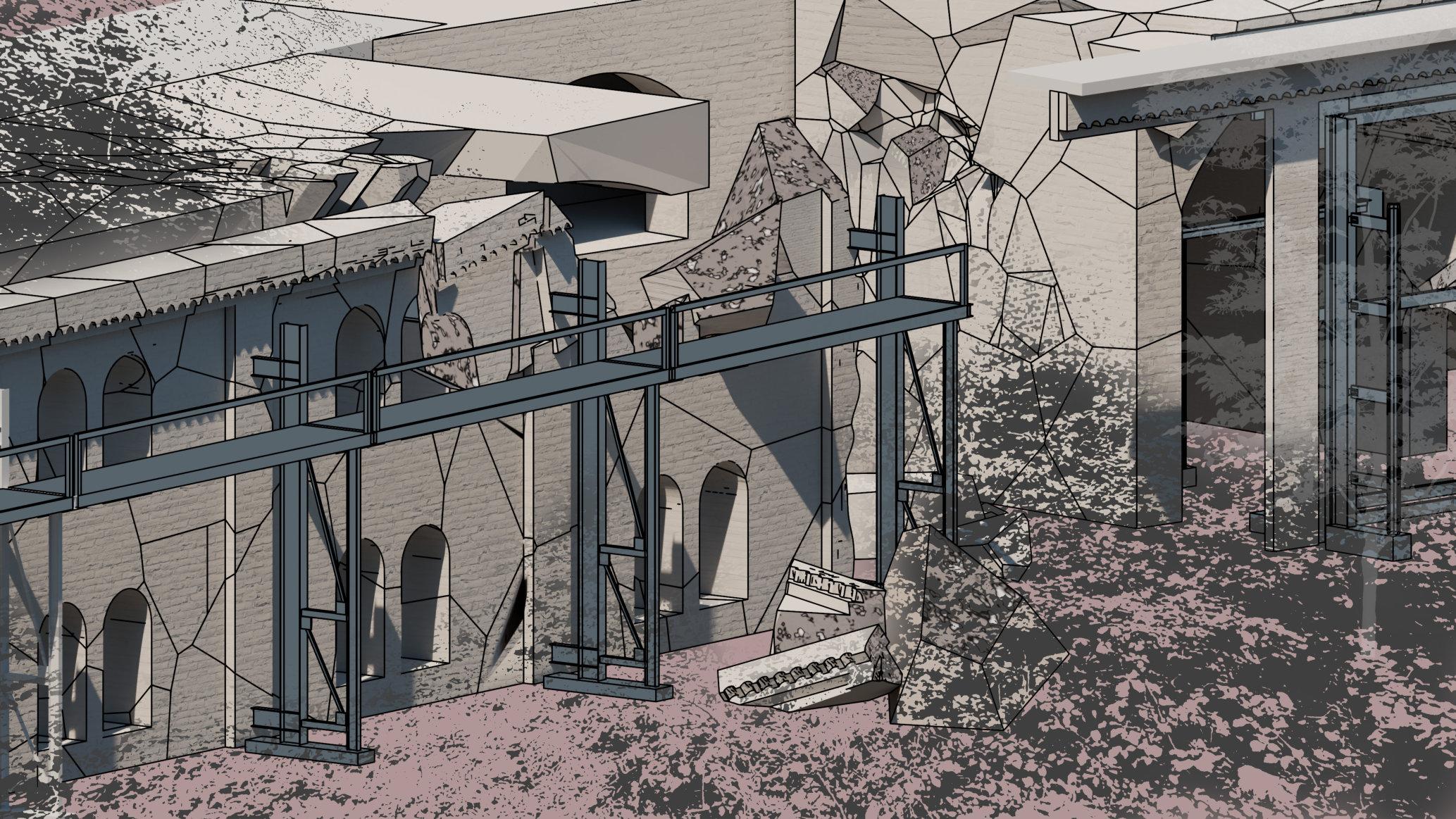
12
top: reinforcement of a wall bottom: reinforcement of the facade after disconnecting from the building

This is the process of getting to know a place by extracting different parts of the existing structure. Here, the process begins with disconnecting different building elements e.g. a ceiling and a wall, or a wall and the facade.
This extraction is aligned with the idea of helping the structure decay and to introduce open air, moisture and planting to the built space, so they can enter the building.
After a while, another layer of extraction occured on a smaller scale. This was due to a lack of structural stability provided by the elimination of some existing parts. A part of the wall is destructed by taking out bricks in order to provide a possibility to pour in concrete for the future supporting structures.
A supporting structure is added after extraction to keep the building in place.
13
Generative decay, how decay and natural destruction can produce space.
02, a weekend house
individual work, 2023
Professional project, as an independent
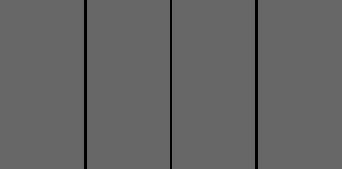
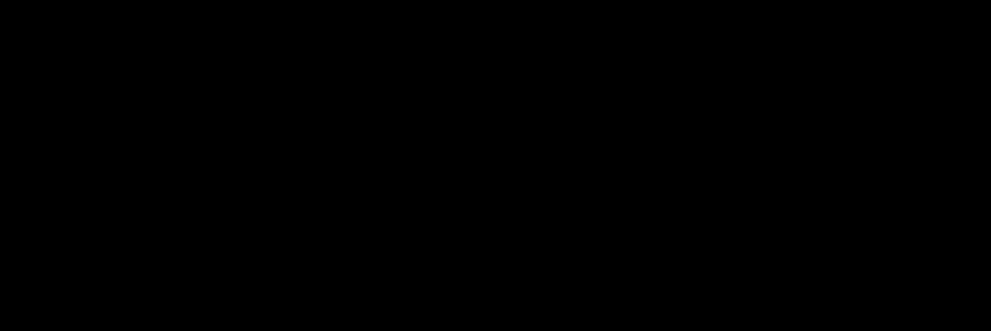

2.80 0.80 0.20 3.20 0.45 2.50 0.40 0.55 3.00 3.45 1.50 Ground Floor +0.20 Roof +3.65 Top Point +6.65 Base Point ±0.00 1m2m 4m
14
top: building section bottom: exterior view
It started as a renovation project where an almost 40-year old, one-story building was asked to be turned into a weekend house. The initial structure was built in the time of war and therefore it was built fast, functional and with the material that could be found on the market at the time.
The transition into a two-bedroom weekend house, is done through two steps. First is to keep the structure and the exterior walls and design new spaces inside of it. The second step was to add a layer of prtico around the building which introduces a new facade, keeping inside of it the old facade as an untouched envelope.
This new layer of added geometry the exterior layer works as a shadow provider in the hot sunny climate of the project and it creates an in-between space with a roof.
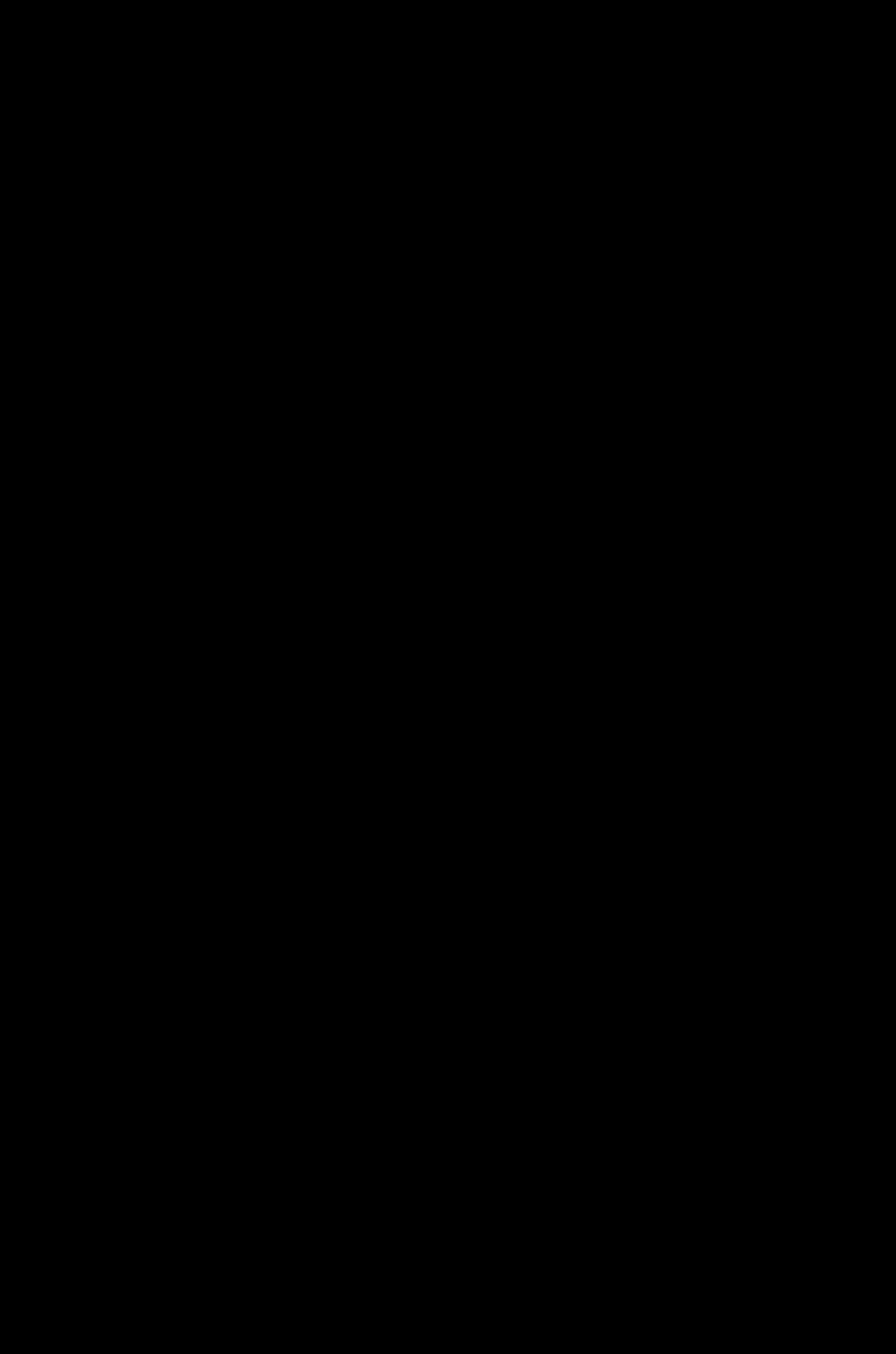

5.30 1.10 4.04 2.45 2.87 0.40 1.00 0.80 4.205.002.002.00 3.40 1.30 0.40 1.45 2.59 1.20 4.89 1.15 0.80 1.45 8.28 3.00 1.58 1.52 9.46 A A 11.50 13.00 4.94 +0.20 +0.20 +0.20 ±0.00 ground floor plan
15
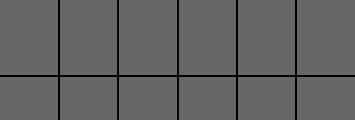





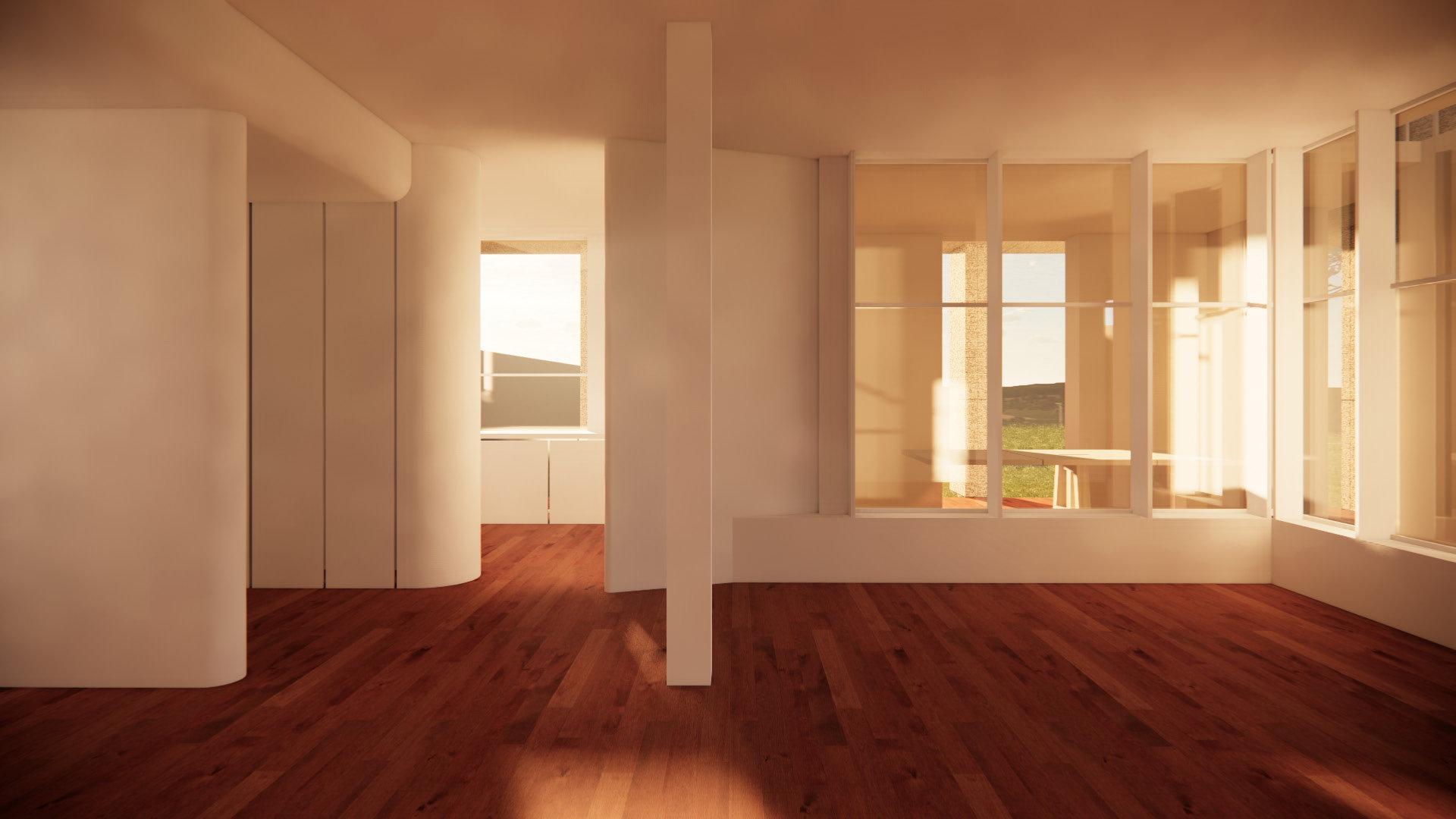
0.20 2.60 0.30 0.30 0.45 2.80 Ground Floor +0.20 Roof +3.65 Top Point +6.65 Base Point ±0.00
16
top: south elevation bottom: interior image
By adding a new set of exterior layer to the exisitng building, the possibility to create in between open spaces was made clear, and therefore, this new roof created shaded terraces that could be used in the warm and sunny climate of the project.
The positioning of the glass box on top the exisiting structure was done in a way that the remaining space would work as an open sitting area looking towards the open fields in the south.
There is a general pragmatic approach, free from any forced space that tries to embrace the fact that spaces should not be over designed and restrective, but rather delicate entities that provide possibility for living, in a simple form. To be more precise, it stands in front of the mainstream architecture that over-simplifies or makes living too difficult. Design is better off in detail instead of big show-off gestures.
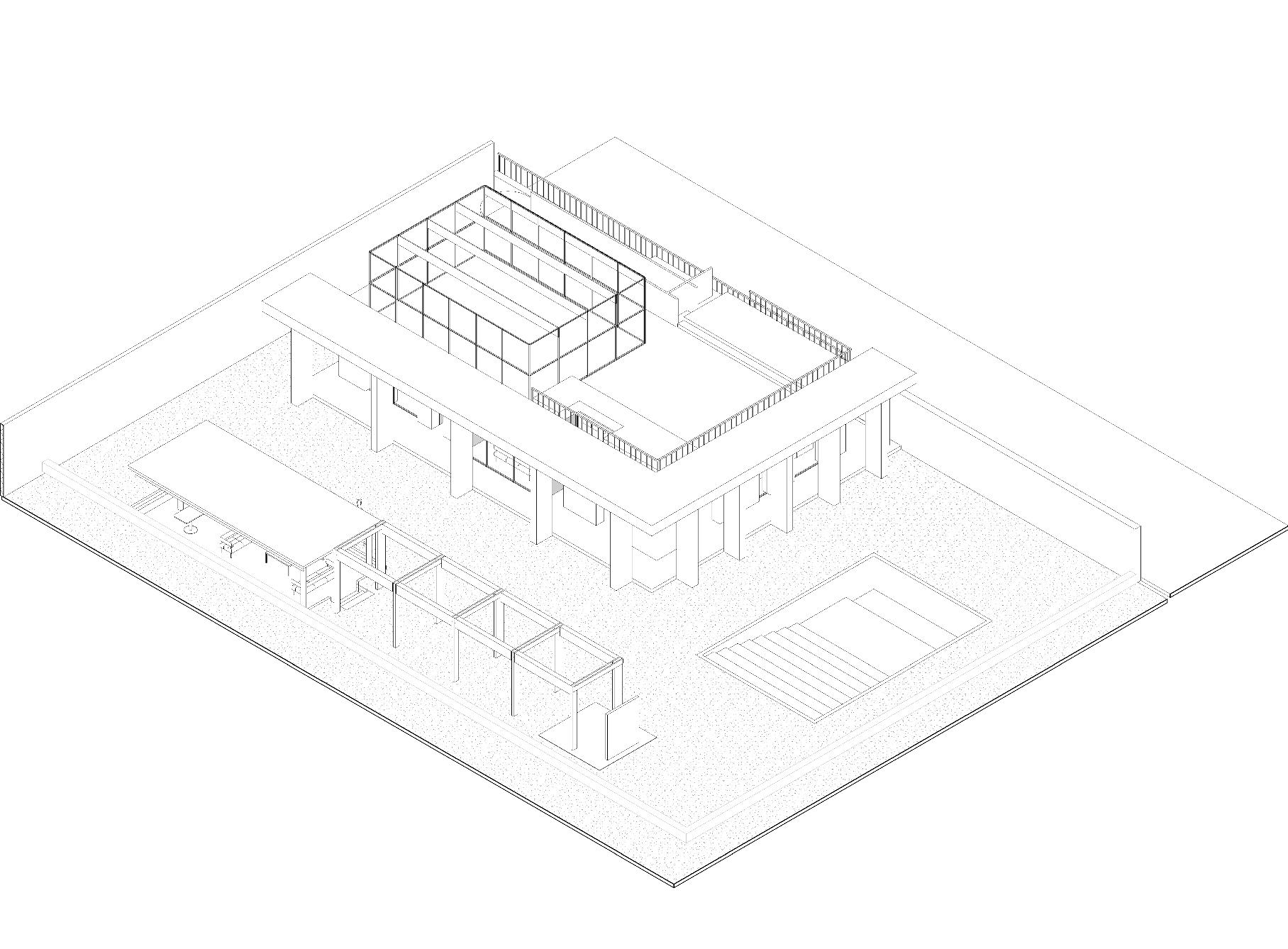
17
bottom: axonometric of the project
03, a residential project
Office work, 2021
a FA Architecture studio project
worked on design development, MEP coordination, tender preparation, and construction drawings
https://www.instagram.com/fa_architecture_studio/
fa.architecture.com
info@fa-architecture.com
project name: Maryam residence project location: Tehran, Iran
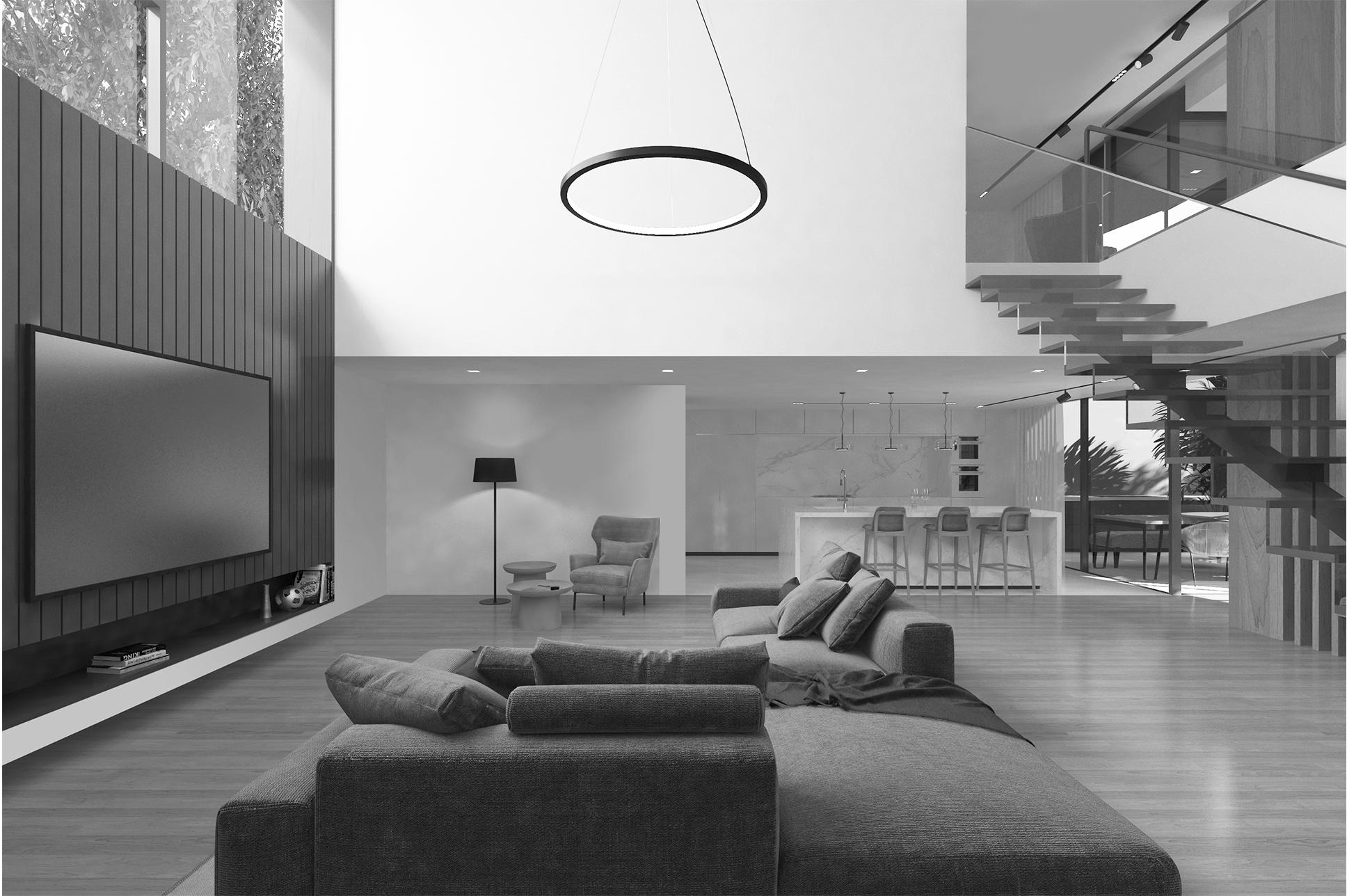
18
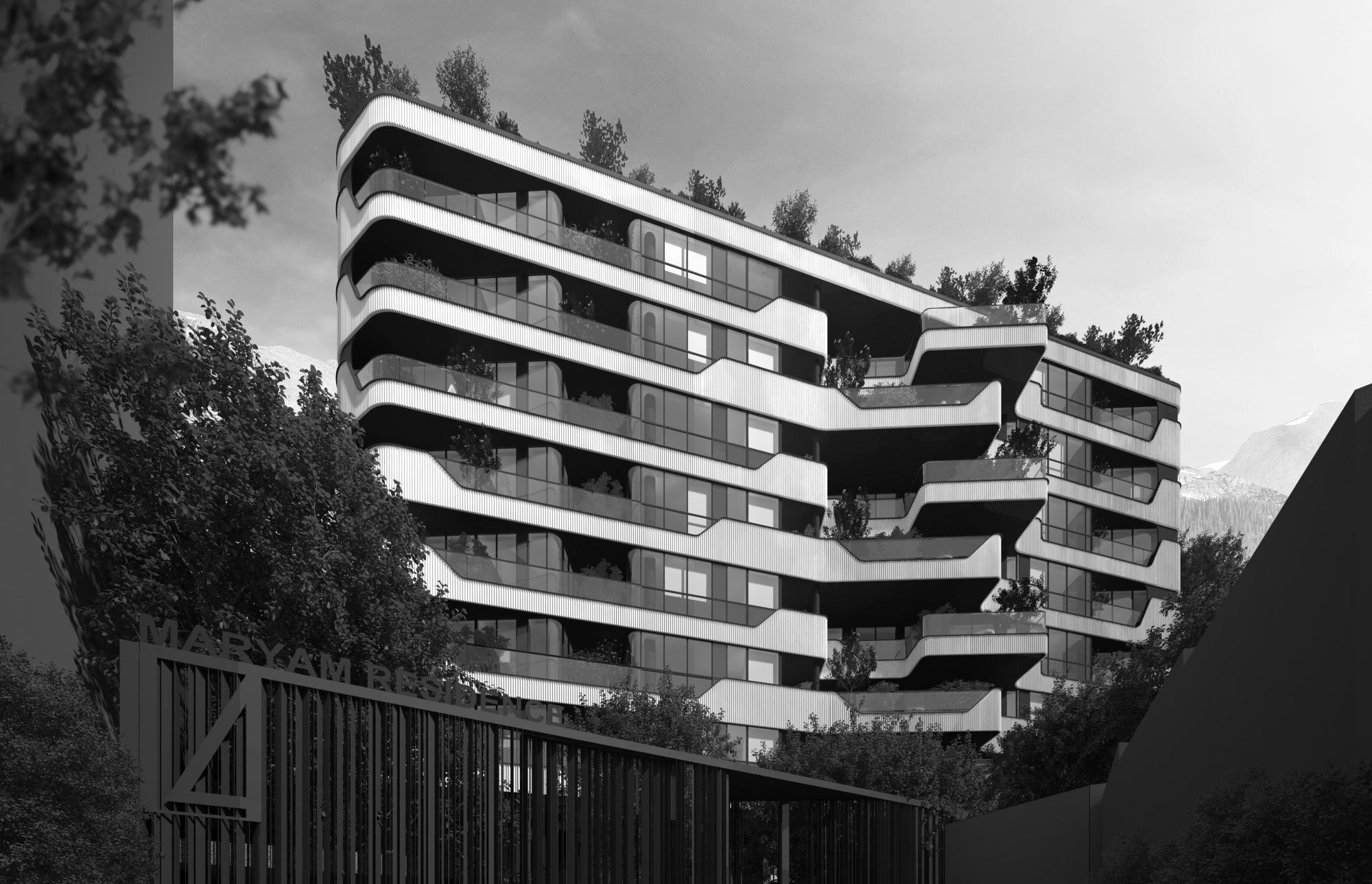
Built T.V +0.16 Built T.V A B E F G H I1 J K L L1 M N O P Q R S 1 2 3 4 5 6 7 8 9 10 11 12 C D A-403 A-402 A-404 D A-405 E A-406 F +27.48 +27.48 +27.48 53 53 53 53 53 60 60 60 56 56 56 50 50 51 51 52 52 55 65 57 58 58 58 58 58 58 62 63 63 64 64 66 10 06 61 61 3/4"
19
top right: exterior view bottom left: interior view bottom right: floor plan
04, a villa
Office work, 2021
a FA Architecture studio project
worked on concept design, schematic design, tender preparation, and graphic presentations
https://www.instagram.com/fa_architecture_studio/
fa.architecture.com
info@fa-architecture.com
project name: Orange Garden project location: Nashtaroud, Iran
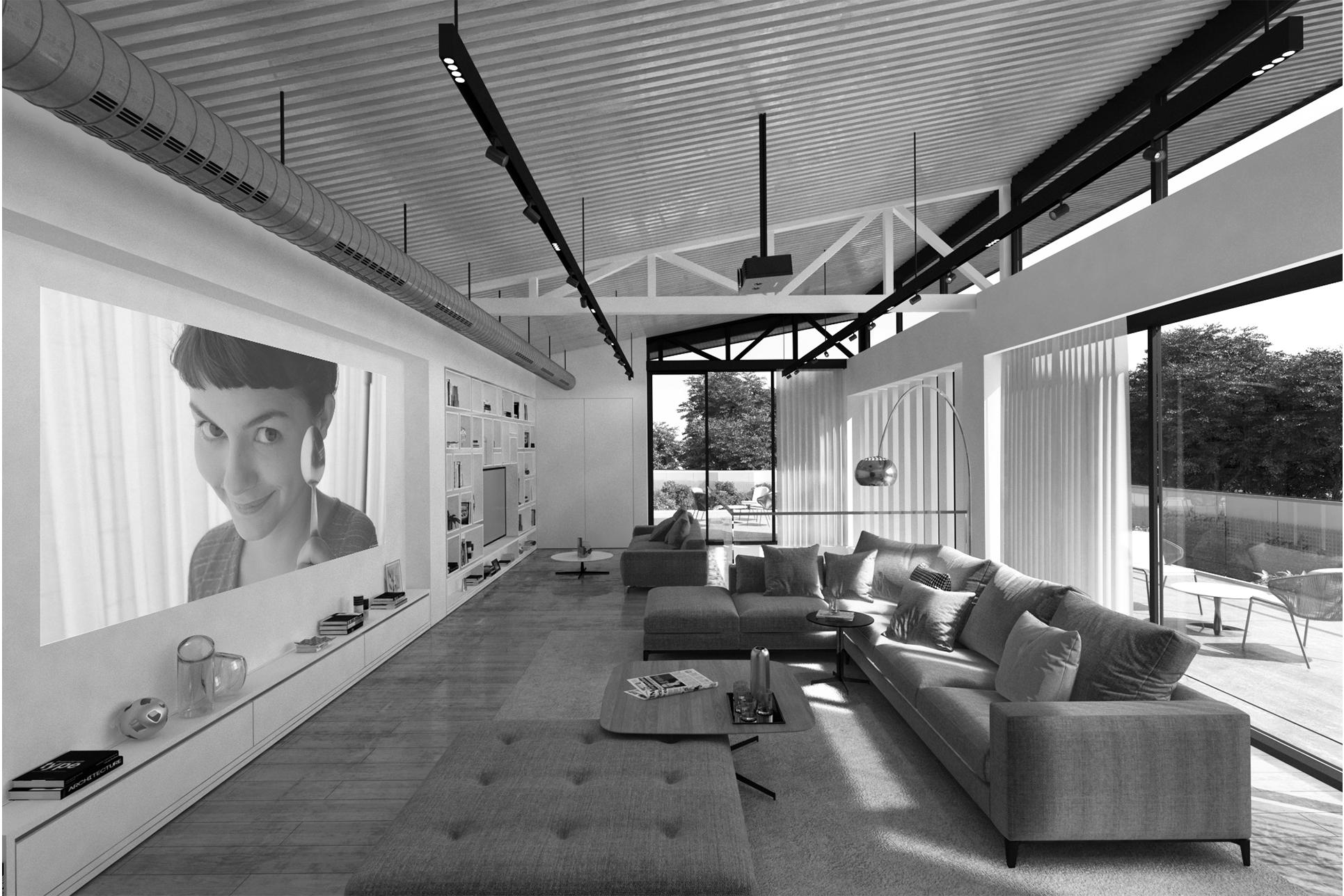
20
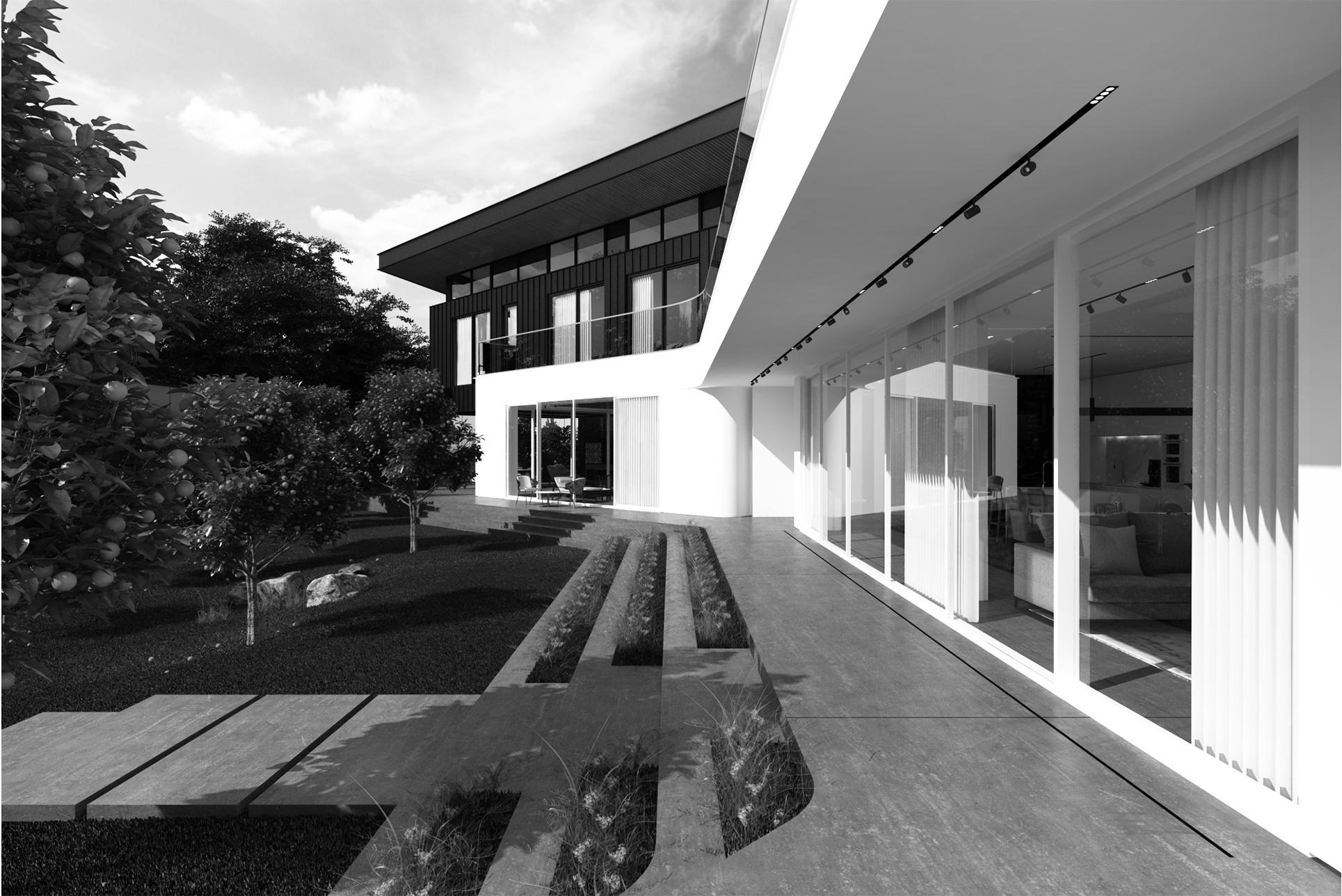
±0.00 ±0.00 ±0.00 ±0.00 -0.25 -0.60 ±0.00 +1.44 -0.20 A-501 W-S-1 A-501 W-S-1 A-502W-S-2 A-502W-S-2 A B' B C C' D G F E H E 4 3 4' 1' 1 2 2' 1 2 2' 3' 3 4 5 A-401 SEC A A-401 SEC SLIDE SLIDE SLIDE SLIDE SLIDE SLIDE OPEN TO ABOVE BELOW A-303 A-30202.ELV A-302 01.ELV A-30102.ELV A-30302.ELV A-301 01.ELV FIREPLACE B.B.Q -1.50 -1.55 -0.65 -0.60 -0.65 -0.65 -0.60 L= 1830 CM SLOPE 4.9% -1.50 -1.50 01 02 03 04 05 06 07 08 11 12 13 14 15 16 17 18 19 20 20 10
top right: exterior view
bottom left: interior view
21
bottom right: floor plan
05,
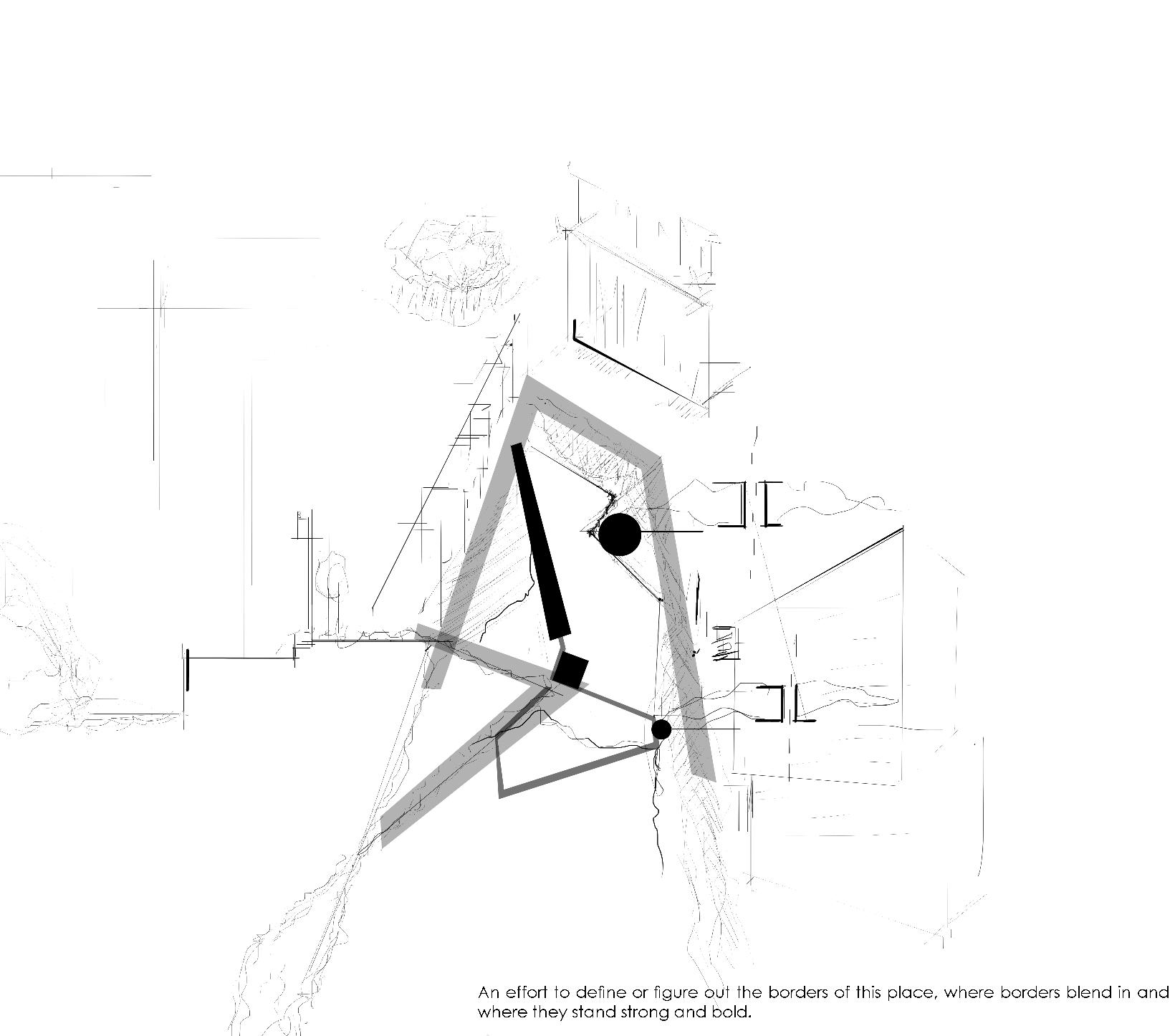
22
a tough love in Bruxelles individual work, 2023

introducing alien-like structures of geometry and aged material to the urban farbric of Brussels
23

This project explores the possibility of reactivating a typology of mid-twenties buildings in the urban fabric of Brussels. This active reuse of space is done through interventions on parts of the existing structures, introducing new lighting to them and redefine the borders and boundries that can alter the space.
Two main approaches that were tried out here are first, to connect the bottom layer of the structures to the ongoing urban debate around it and activate it in the same direction.
Thesecondapproachistotreatthestructures as free standing, unconnected entities that intrude an existing network of structures.
Another possibilty that is exercised here is the effect of controlled destruction and decay in reactivating an extisting and damaged structure.
24
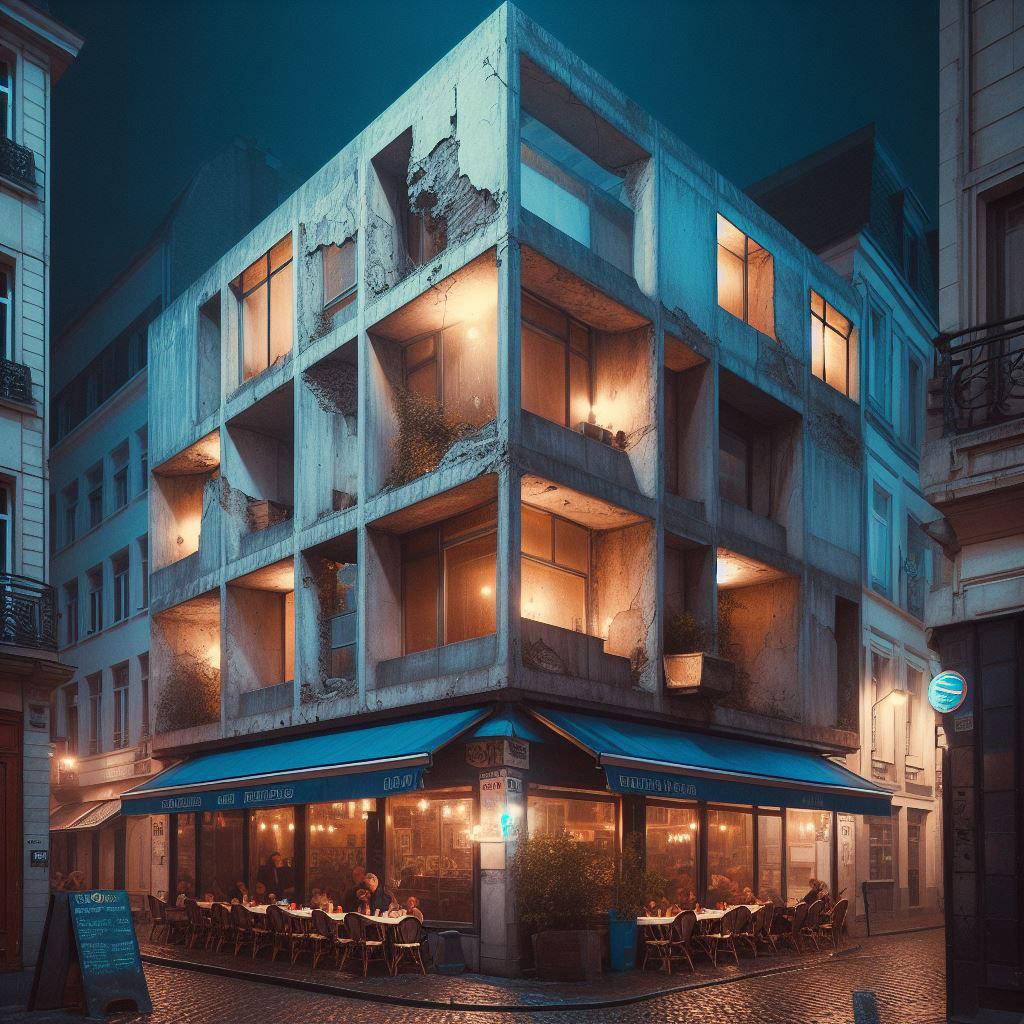
 top: introducing alien-like structures of geometry and aged material to the urban farbric of Brussels
top: introducing alien-like structures of geometry and aged material to the urban farbric of Brussels
25
bottom: spatial crime scene in Brussels
06, an urban re-use proejct

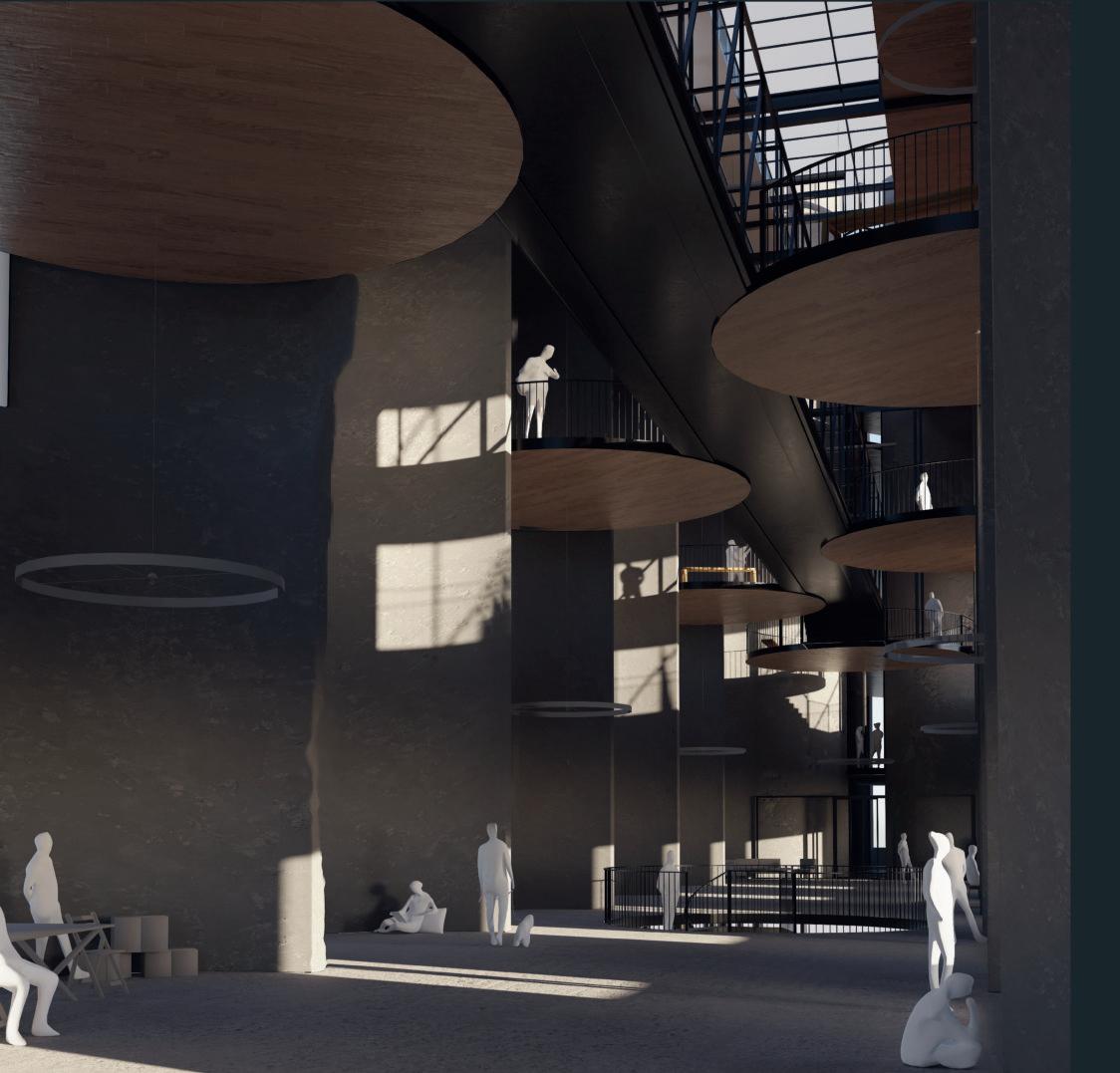
Group work, 2022
26
top: top level interventions in the silos bottom: bottom level of interventions and subtraction of existing strucutre to create a main urban hall
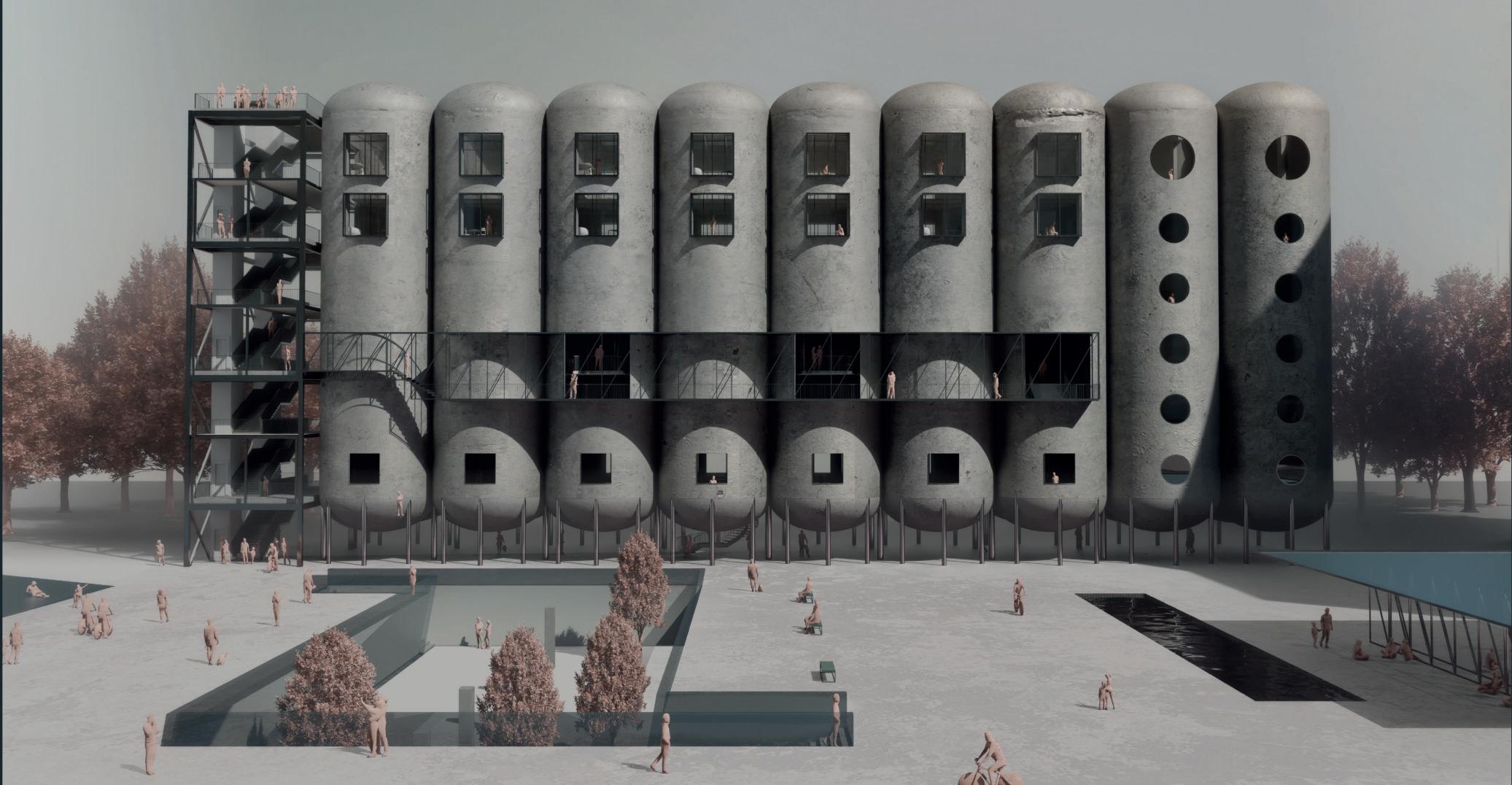
This project was done for an open competition that asked to repurpose an existing set of silos in Puerto Madero, Buenos Aires.
First in the process of adaptive design, different spatial, geometrical, and programrelated potentials were studied. What came to occur as the result was stripping down the left rectangular part of the building and using it as a vertical connection.
The silos were formally capped with half spheres, and openings were added to the exterior layer of the silos depending on the space behind them.
The result is a process of urban spaces, topped with shared office spaces, and a small hotel on the right side of the structure.
27
Buenos Aires, Puerto Madero silos, repurposed
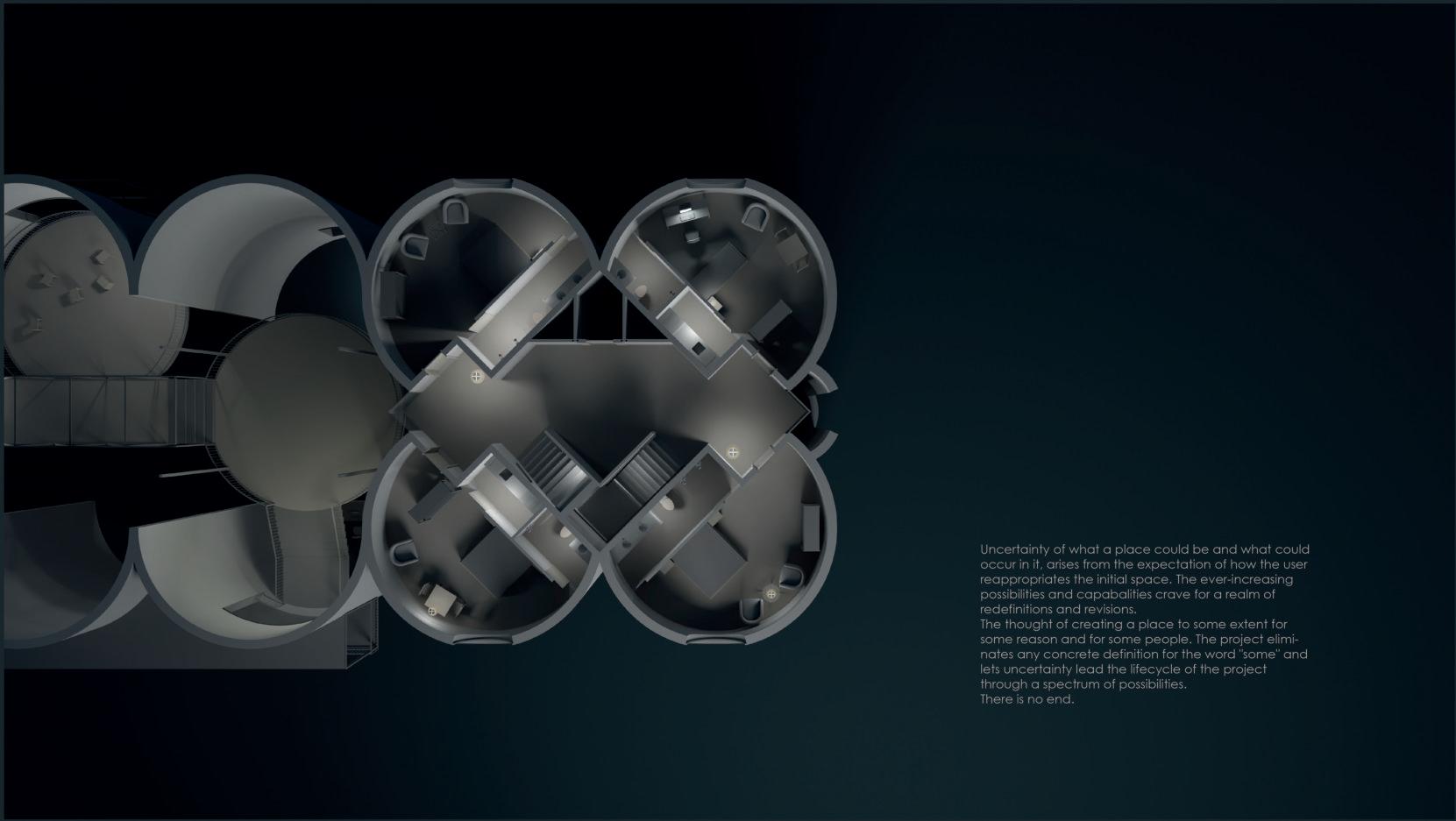
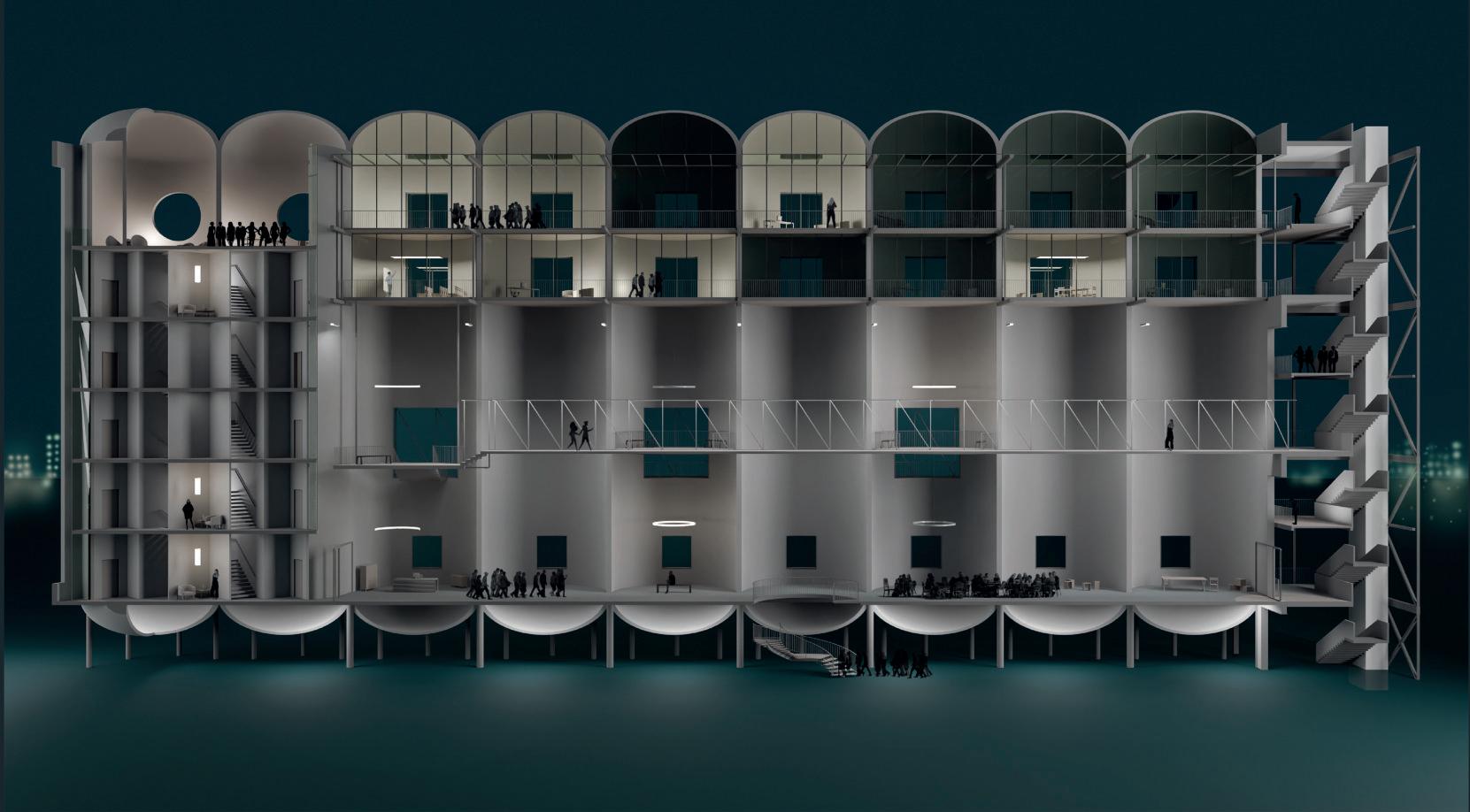
The three min programs of the project make up the section with vertical and horizontal connections going through it. A fairly more than half of the existing structure is cut in half to make space for an urban interior space with stops and places to sit and see.
This programmatic approach towards the project comes from the location of the project with unique characteristics and potentials.
On the other hand, the formal potential of concrete cyllinders were embraced to make tall spaces and domes.
top: additional hotel in the existing structure
28
bottom: linear section through repurposed silos right: cross section through repurposed silos
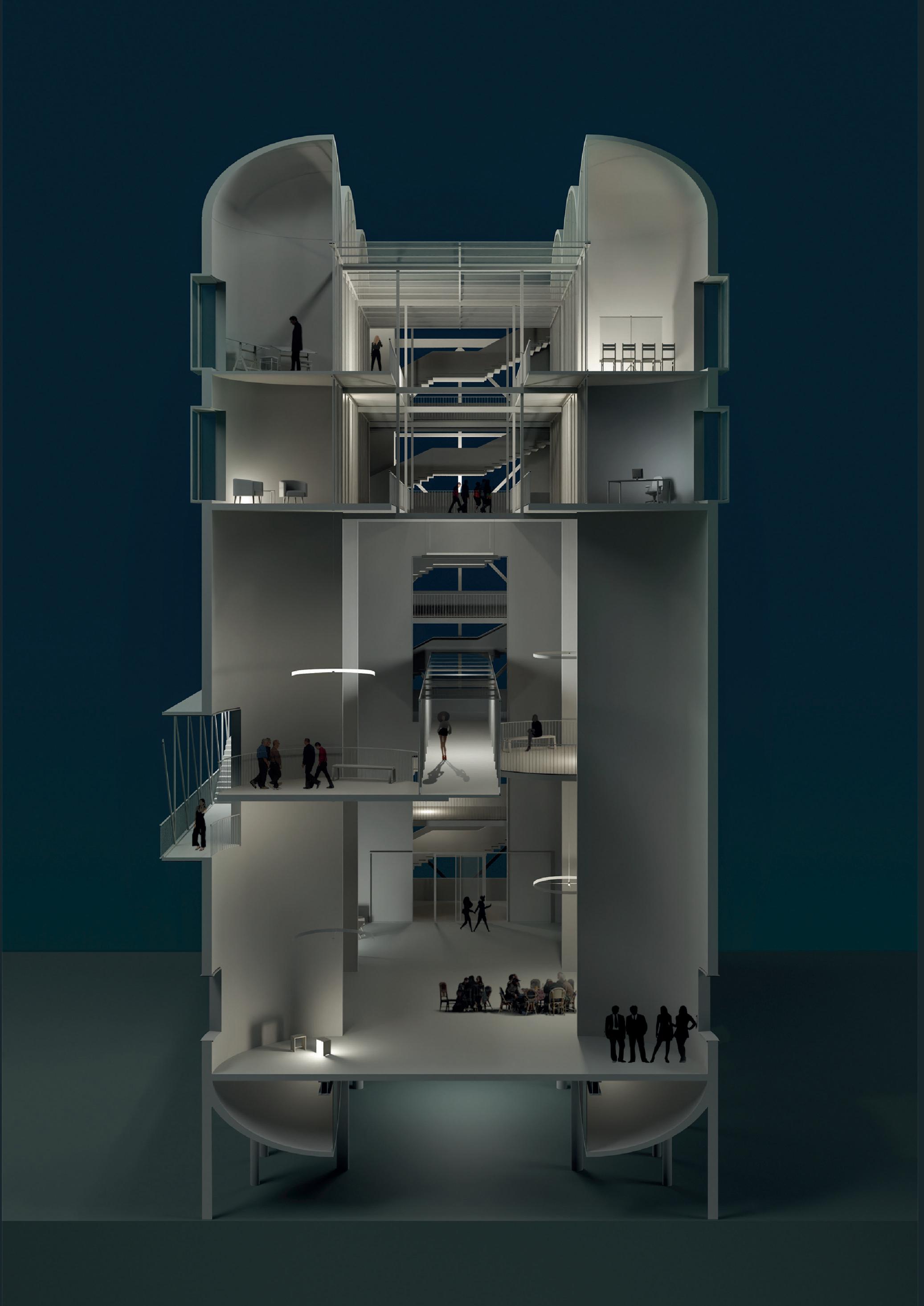
29
07, a residential project
Group work, 2022
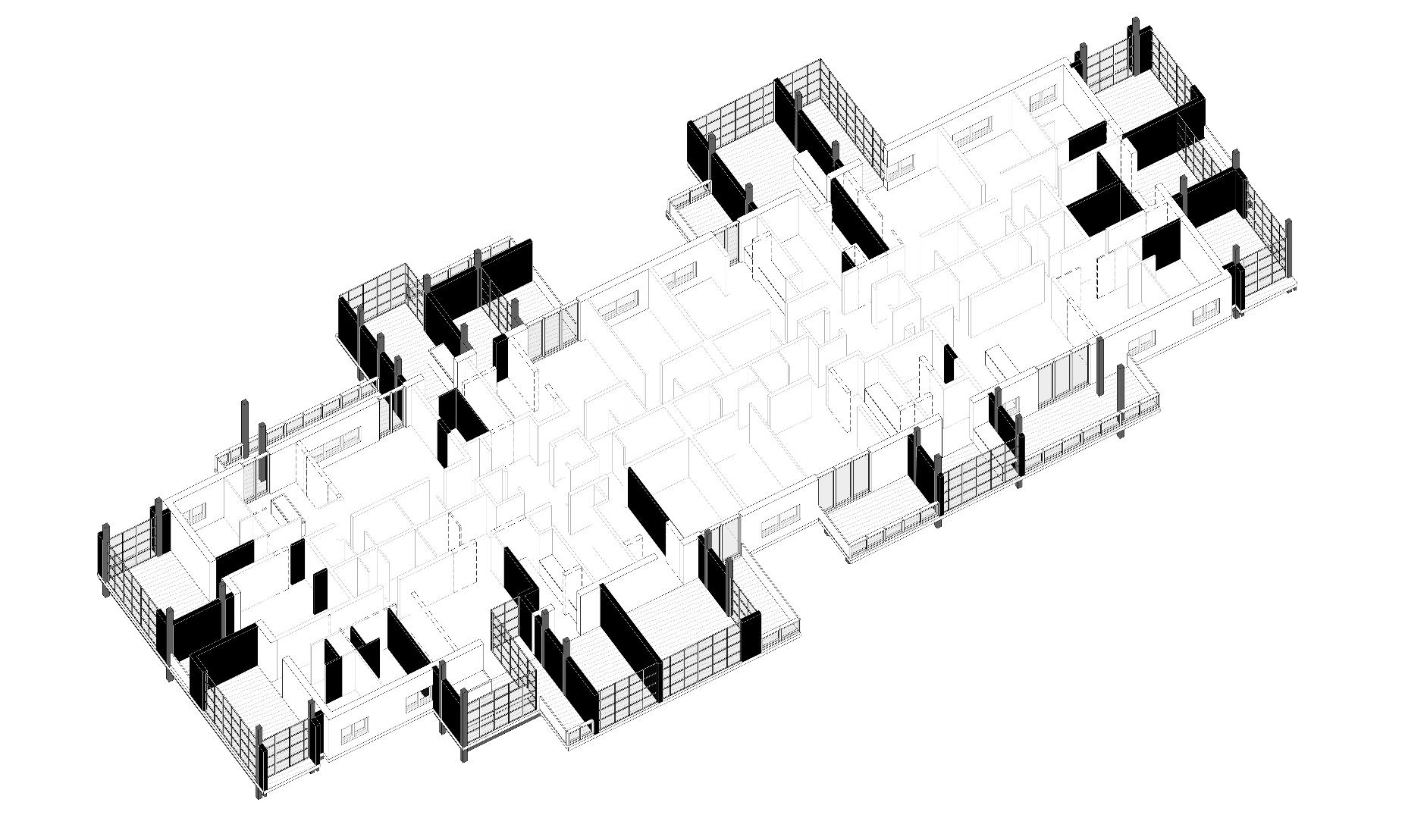
top: axonometric showing the interventions
bottom: floor plan showing the interventions
Levels 4,5,6,7 0 1m 2m5m
Black walls in the drawing on the top show the added partitions, dashed lines show the destructed walls.
30
Blue lines on the bottom drawing show the added space.
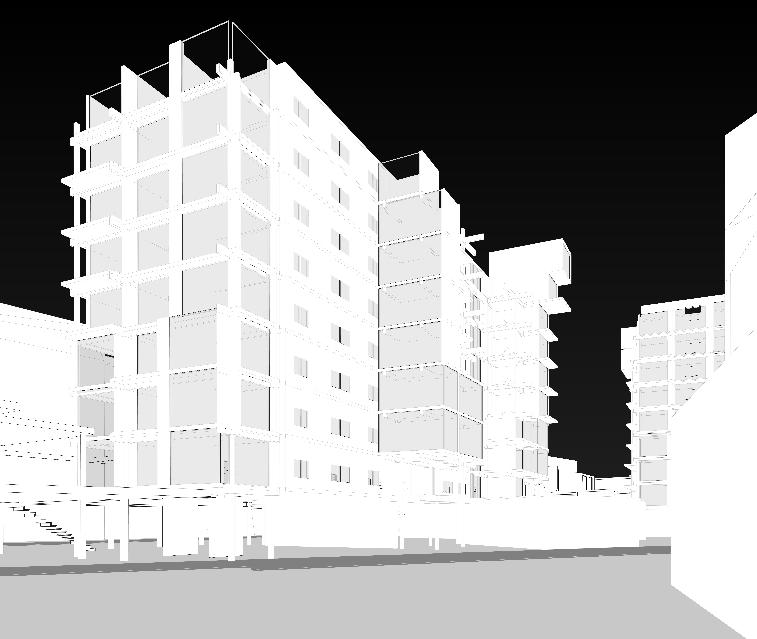
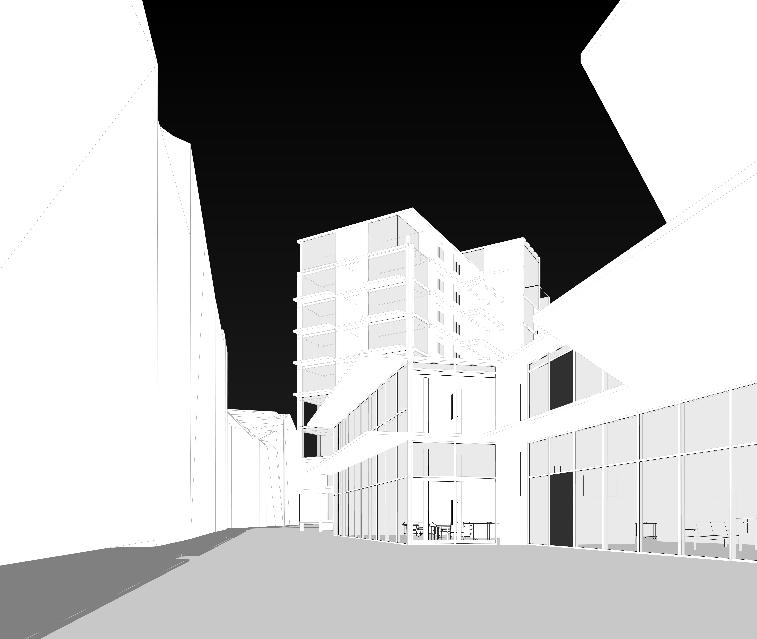
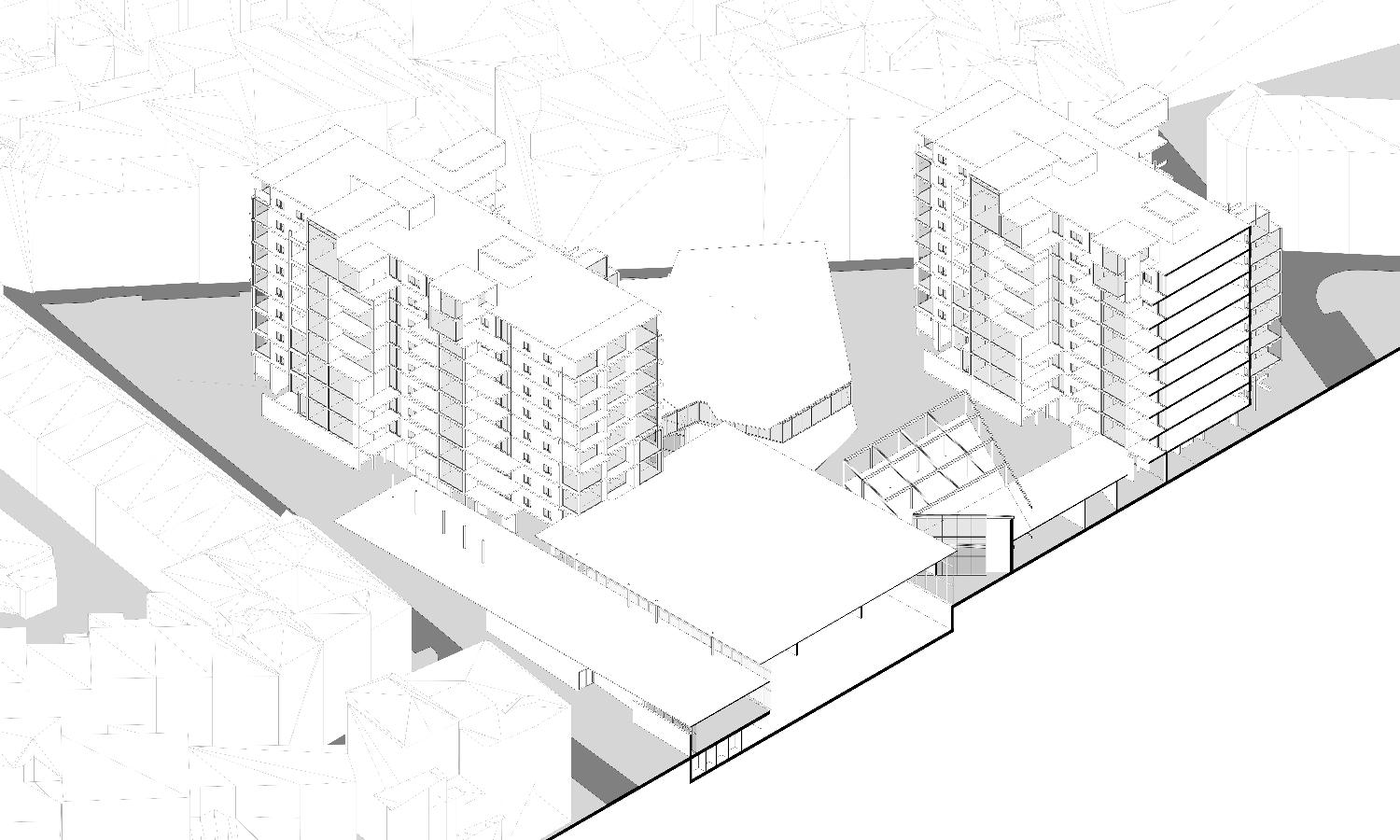
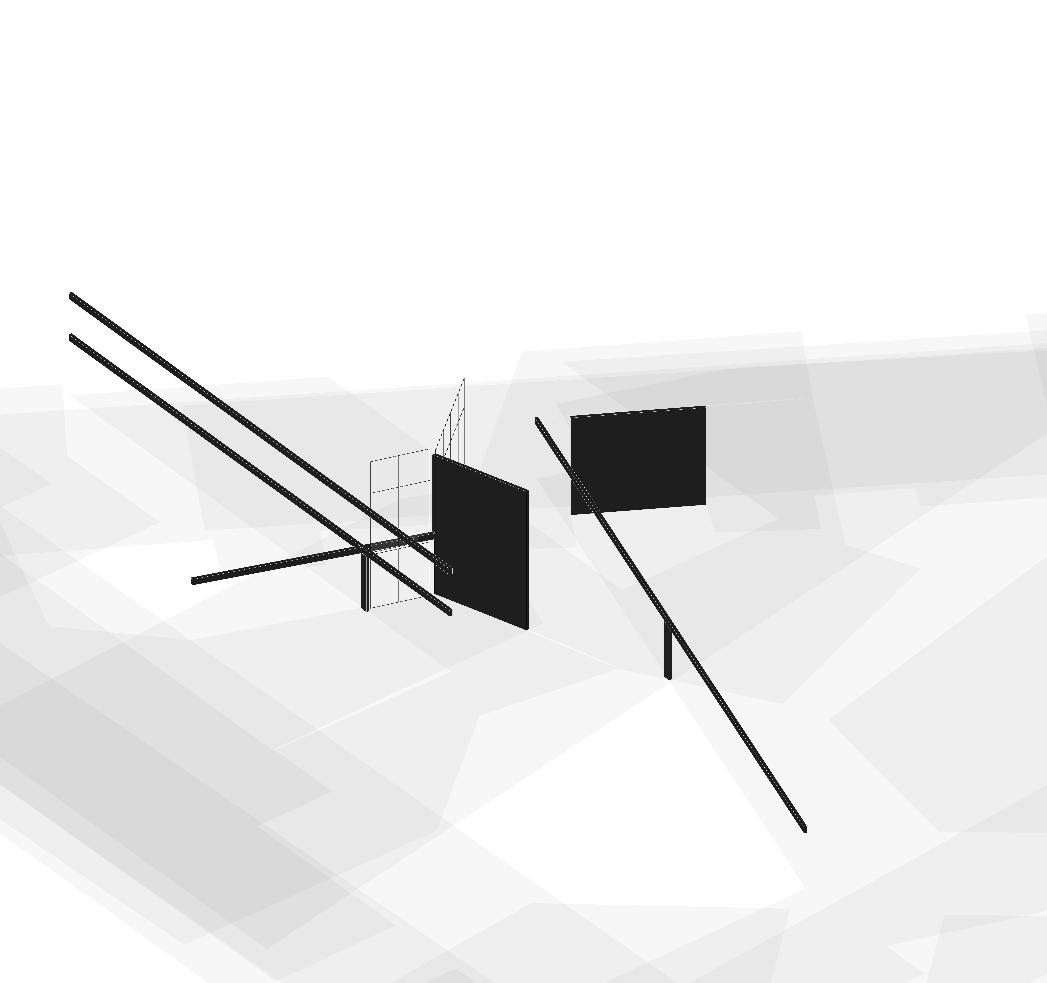
This project works on an existing residential complex built in the 1960s in Brussels. With the need of housing on the rise in Brussels, the interventions focus on either adding new housing units, or expanding the existing ones. This is done with first analyzing the current condition to extract the possibile qulalites that could be achieved with the extentions and interventions.
top: exterior views
middle: section through the project
bottom: logic of overlaping plans to generate space
31
08, a conversion project Group work, 2022

Conversion of the building was mostly designed in the section and therefore, the zoning of different spaces could be seen here. There is a sequence of three major spaces from right to the left. On the right and connected to the entrance is an atrium followed by two venues in the middle and the administrative andservicespacessitinthebackofthebuilding.
maib22_ Conversion in Urban Contexts SECTION SCALE 1:15 KU Leuven_Brussels Summer Semester 2022 Group 06 Petr Lindauer Parsa Jalalian Mahtab Moradi | Daniel Sucka Carlota Silva
32
detailed section of the proposal

33
09, an informal housing
Individual work, 2022
This project is a refection on Villa Inflamable in Buenos Aires. This area is considered one of the most polluted slums worldwide. Located next to an industrial compound, it is home to almost 10,000 people. Most of the housholds in this area do not have access to water supply, electricity, and accessible pavement. The project consists of two major parts: the first part an energy network that speards around the villa and the second is a vertical urban area on the border between the villa and the industrial compound.
Both phases of the project provide infrastucture and new housing units to Villa Inflamable.

 top: approach towards Villa Inflamable bottom: section idea for the border between the settlement and the industrial compound
top: approach towards Villa Inflamable bottom: section idea for the border between the settlement and the industrial compound
34
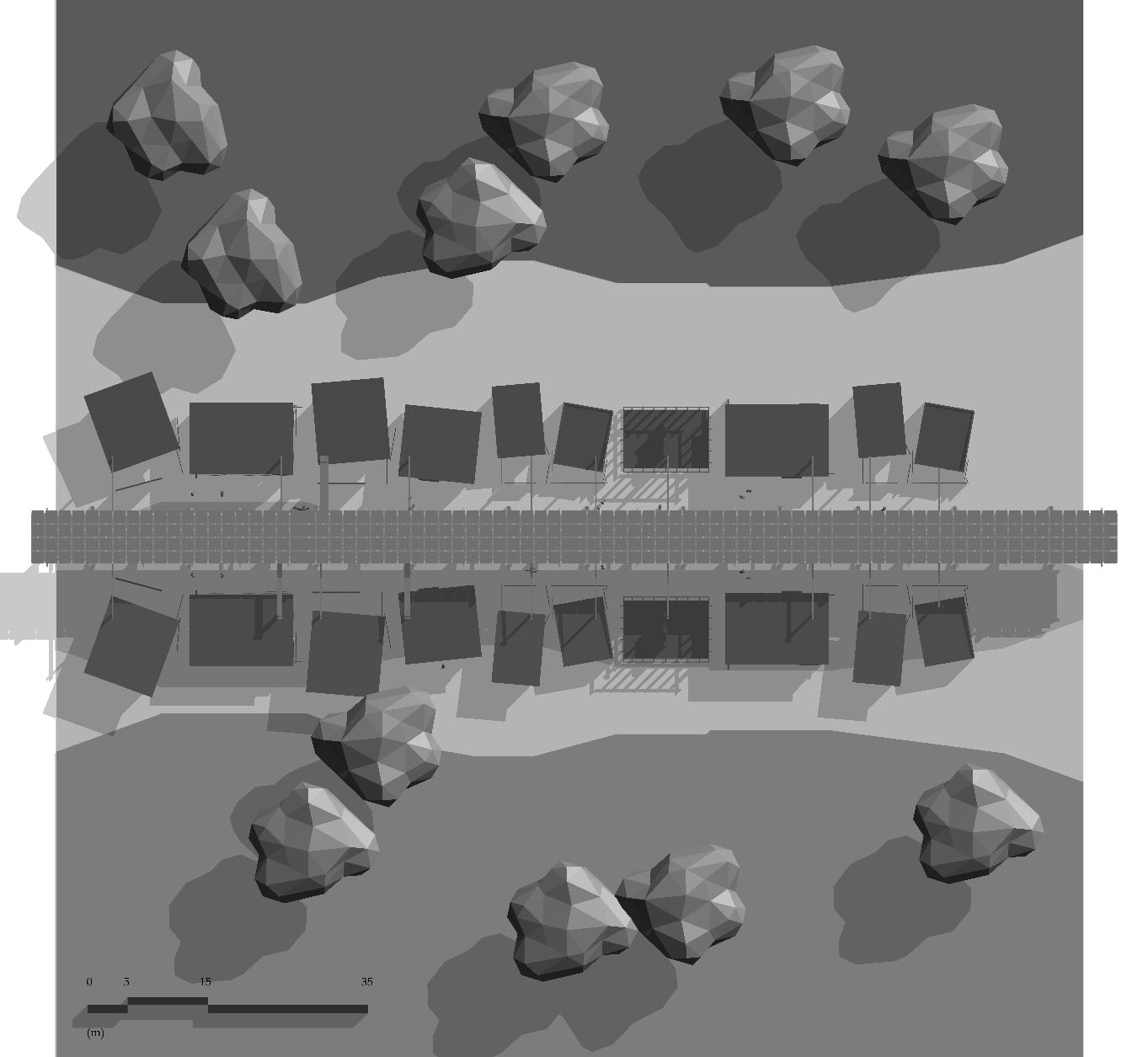
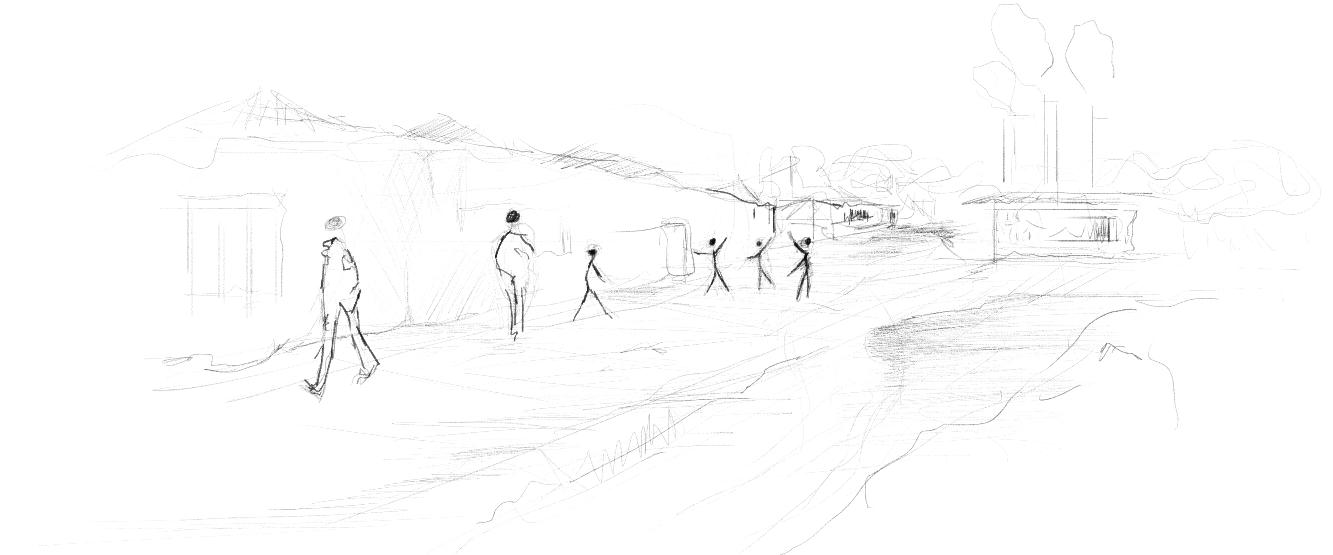
top: energy channel going through the settlement
bottom: current view of the settlement
35
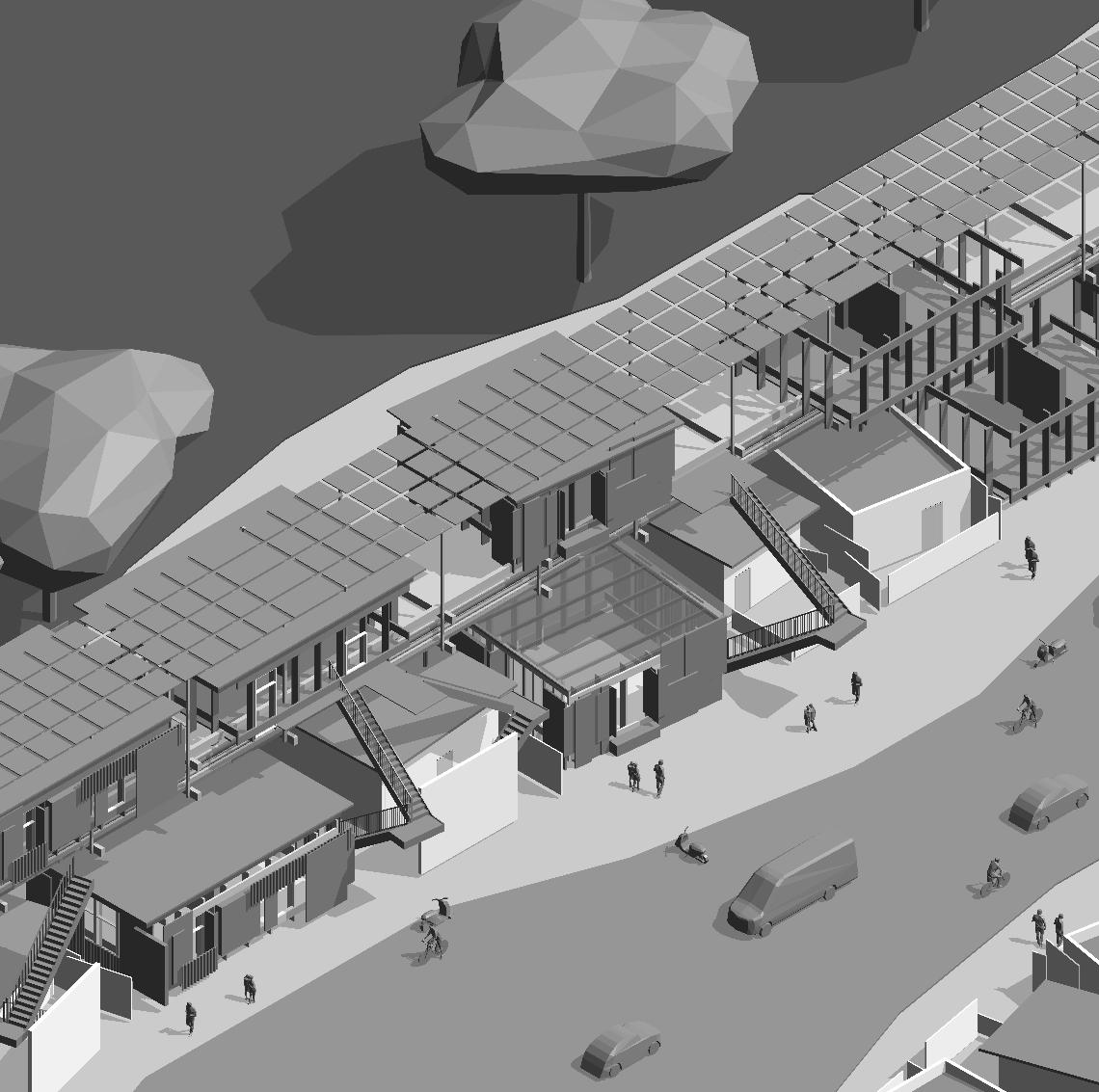
 top: the wall between Villa Inflamable and the industrial compound next to it
top: the wall between Villa Inflamable and the industrial compound next to it
36
bottom: a corner in a unit in the settlement
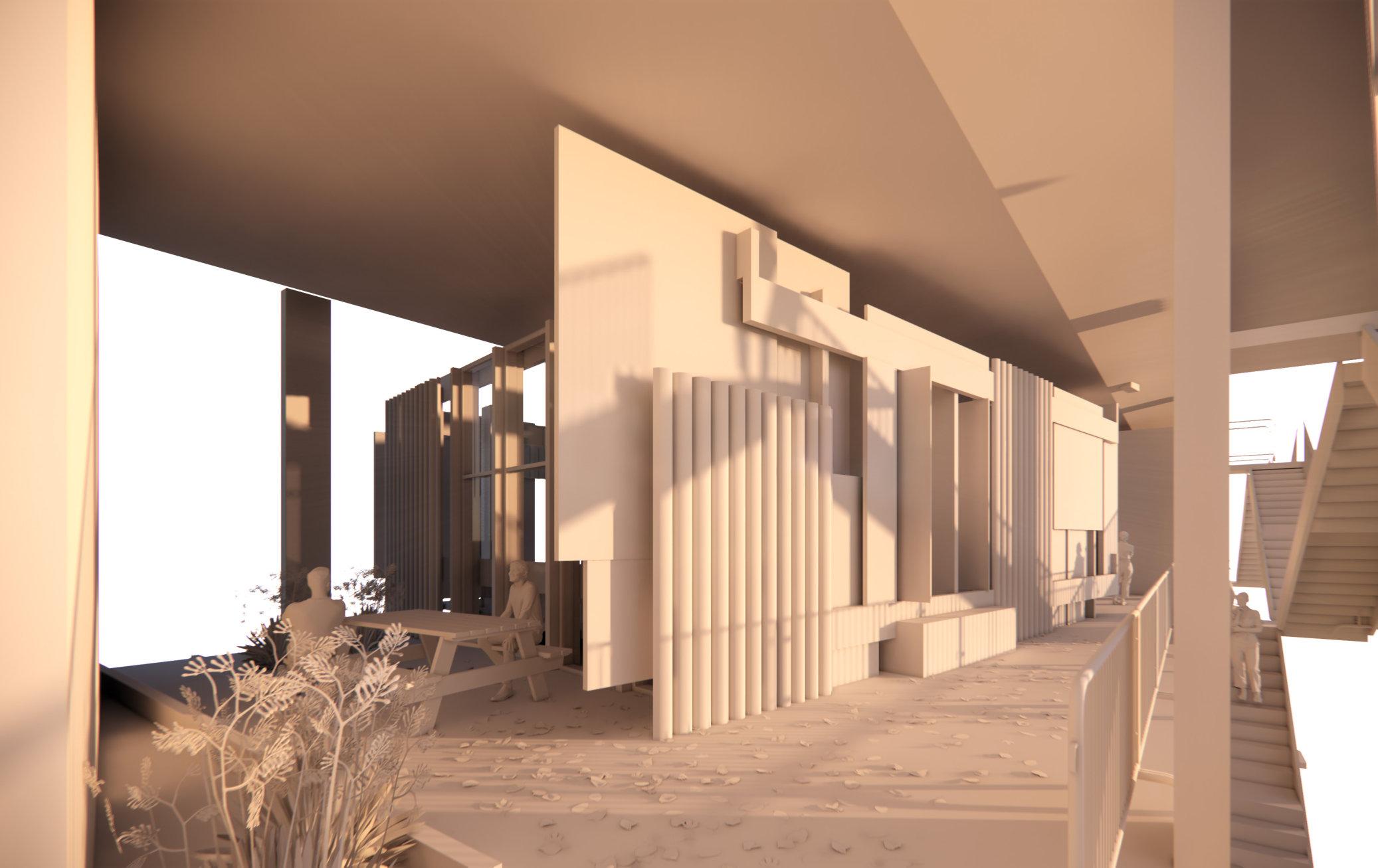
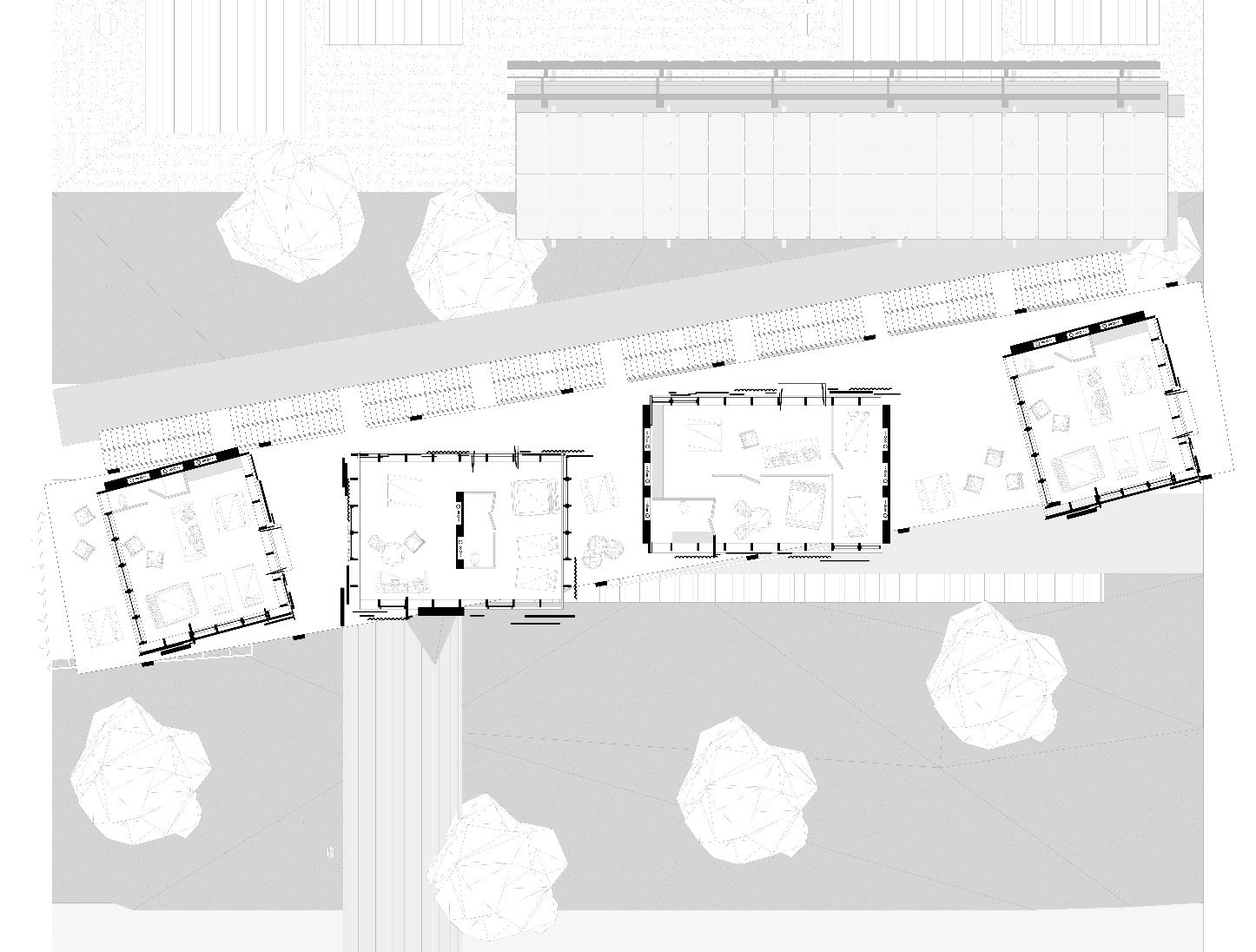
housing units on the wall between Villa Inflamable and the industrial compound
37
10, a hostel project
Individual work, 2020
This project was done in the framework of a bachelor thesis, an accomodation unit similar to a hostel using the spatial principals of Iranian vernacular architecture. Located in Tehran and connected to a walking street, this accomodation project investigates borders on different levels. Firstly, the outer border of the building connecting to the pavement, and next borders of internal gardens witch their surrounding spaces.
With an emphasis on open collective spaces, the project explores micro public spaces, shared spaces with help of negative space and interior gardens.
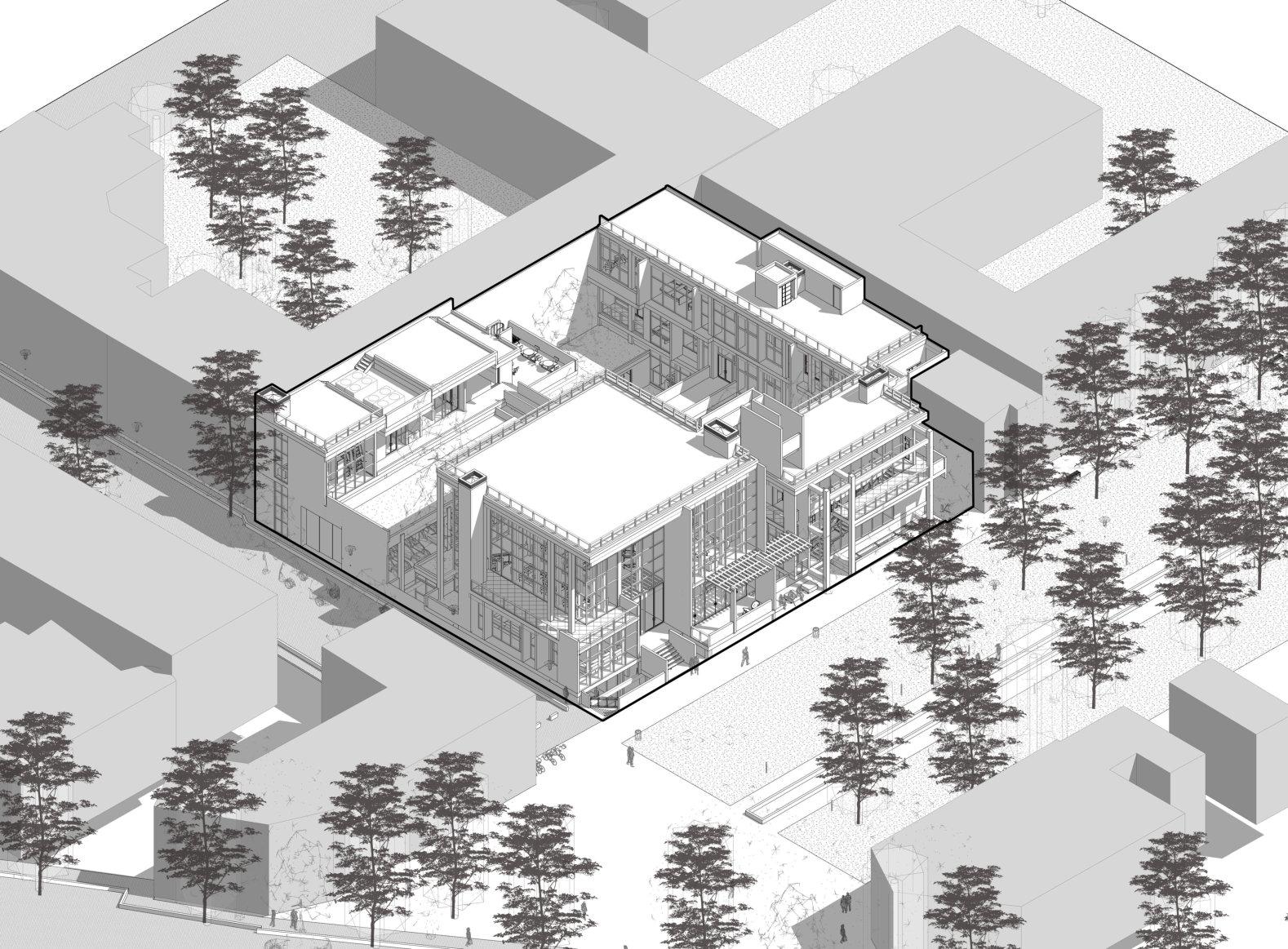
38
axonometric of the hostel next to its surroundings
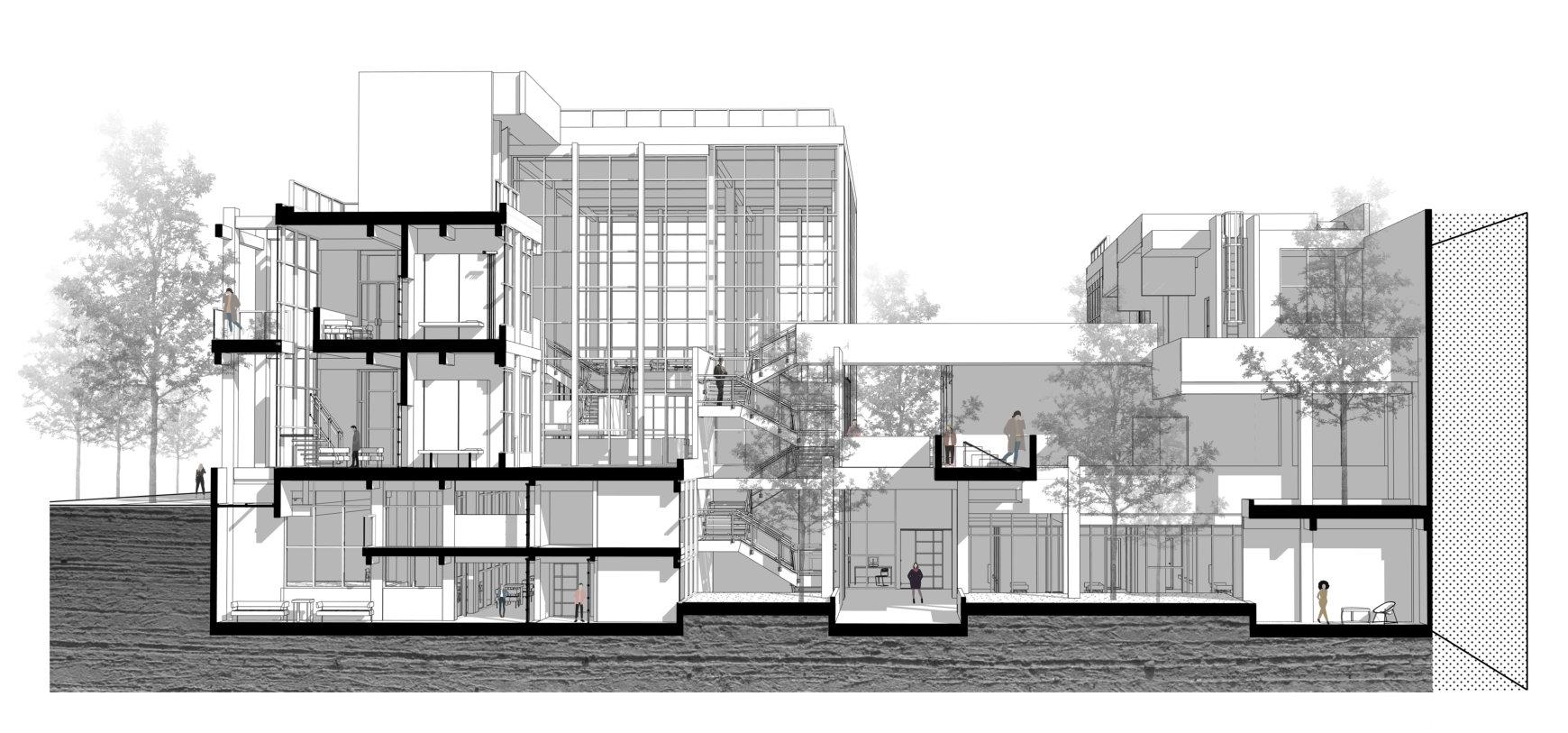
 top: section through inner gardens
top: section through inner gardens
39
bottom: view of inner open spaces
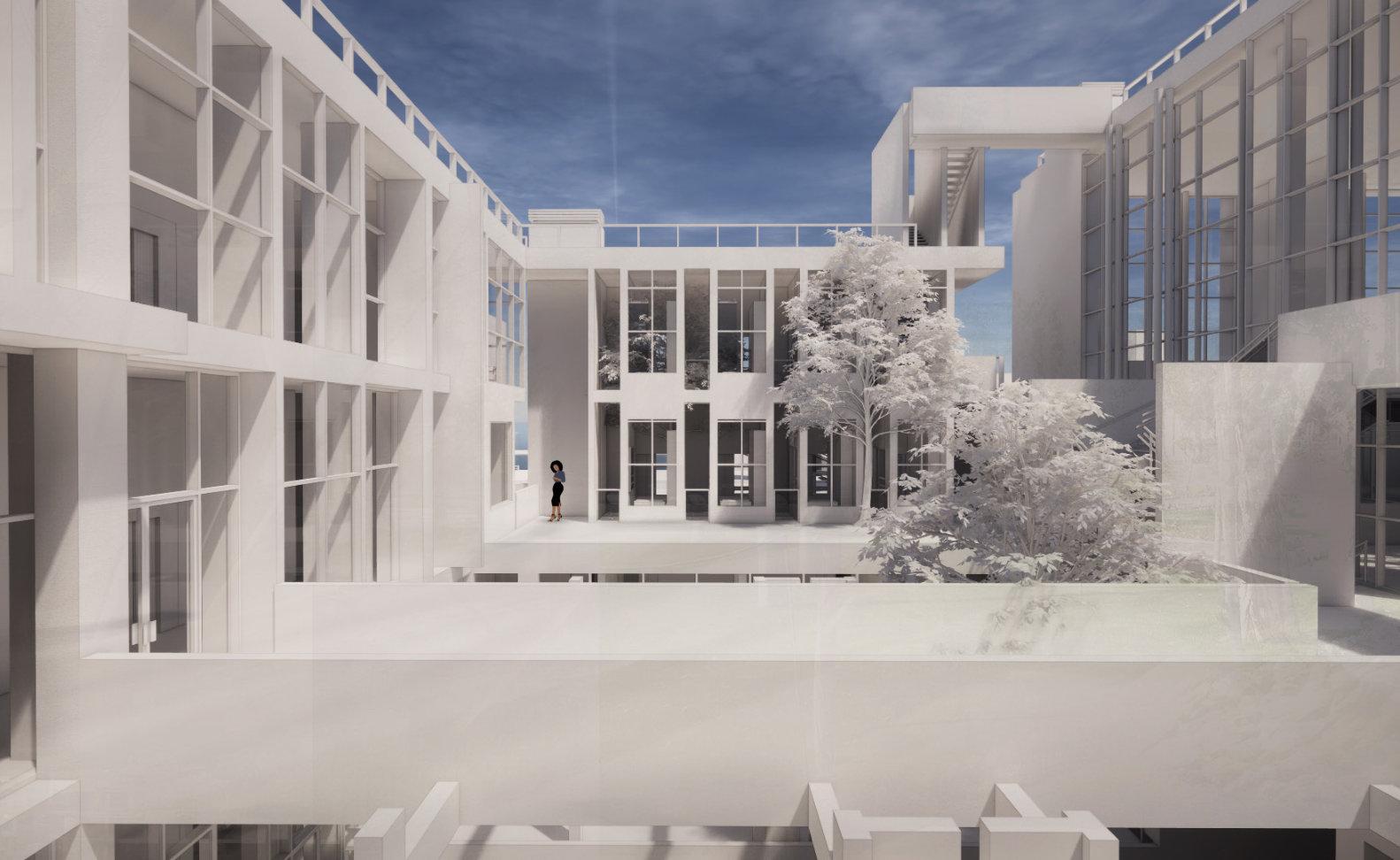
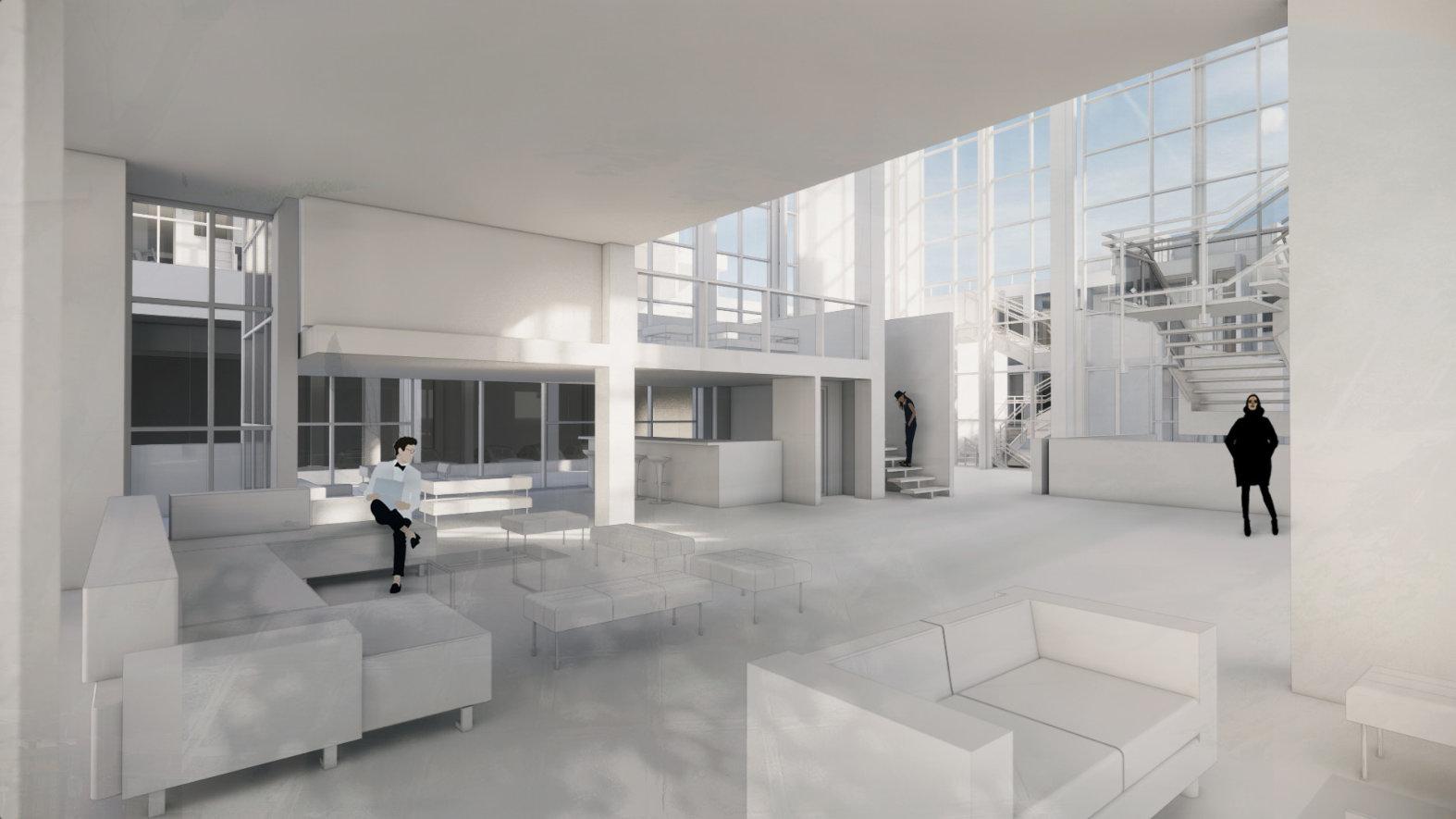 top: inner open space
top: inner open space
40
bottom: interior common spa
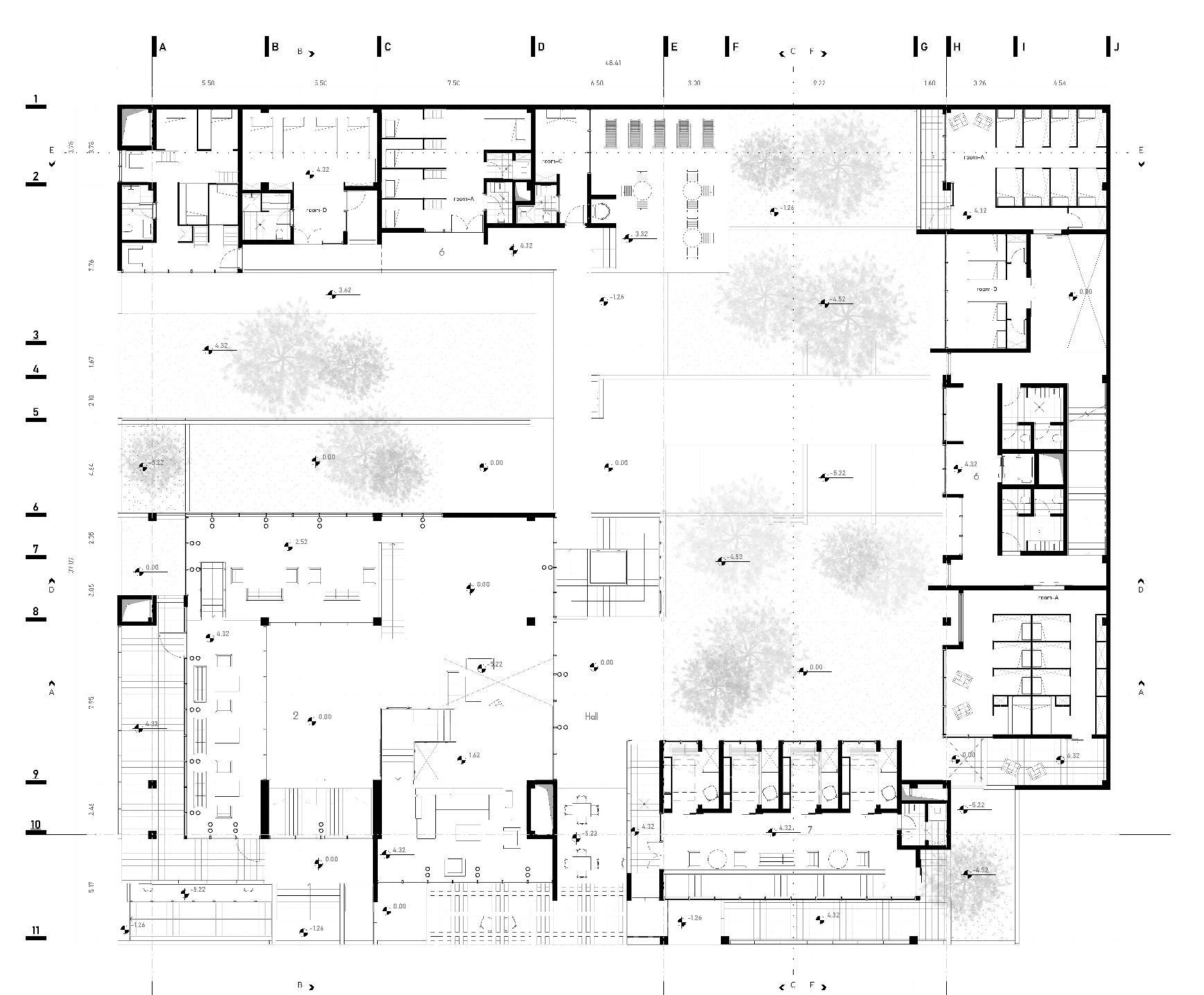
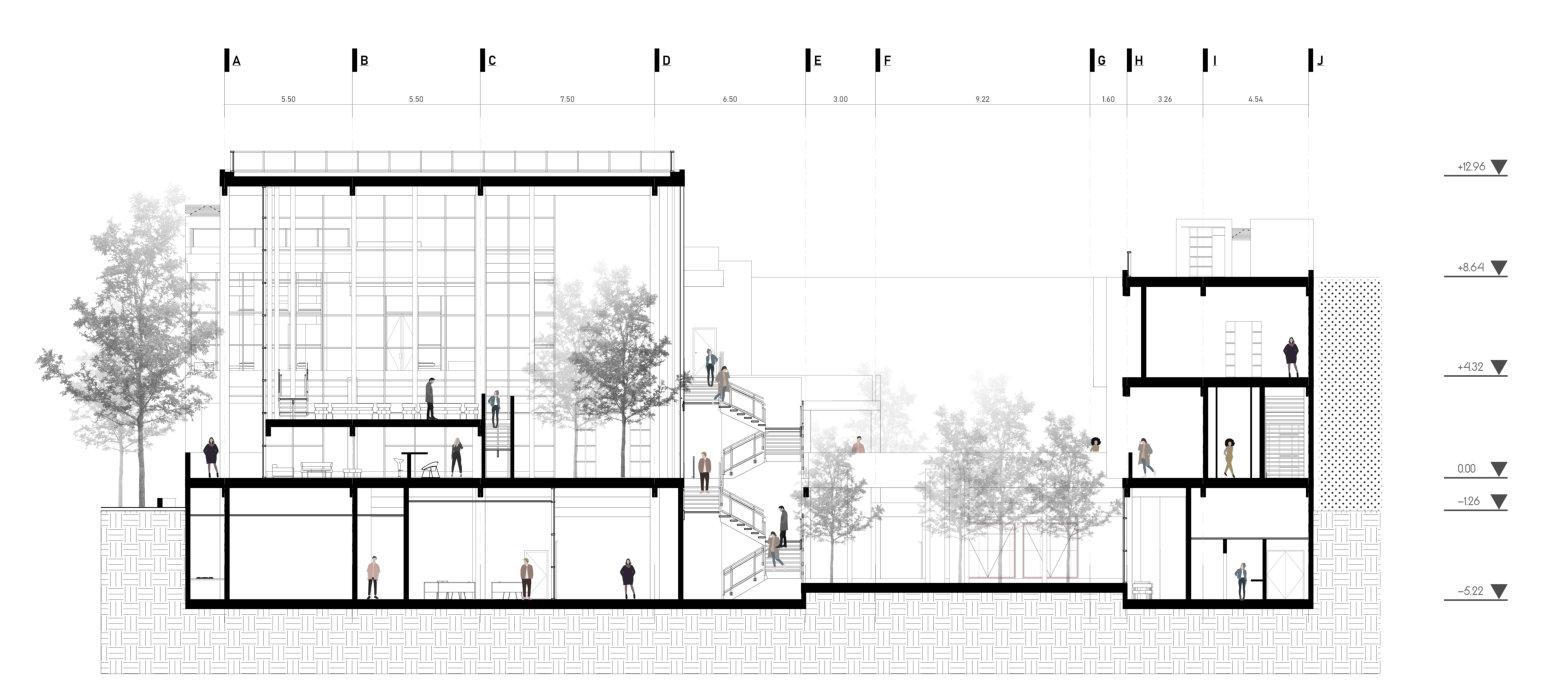
41
top: floor plan bottom: section through the project
11, a commercial project individual work, 2018
This project shows a full-year exercise on a commercial project over two semesters of schematic design and design development. With a complex program from offices, cinema and exposition spaces, to retail and open spaces, the functional diagram of the structure can be seen in the section here. In the design development phase, different construction detailings, detail design in different scales, structure and mechanical design and coordination, and finally overlaping them all to locate the possible problems were exerciesed here.
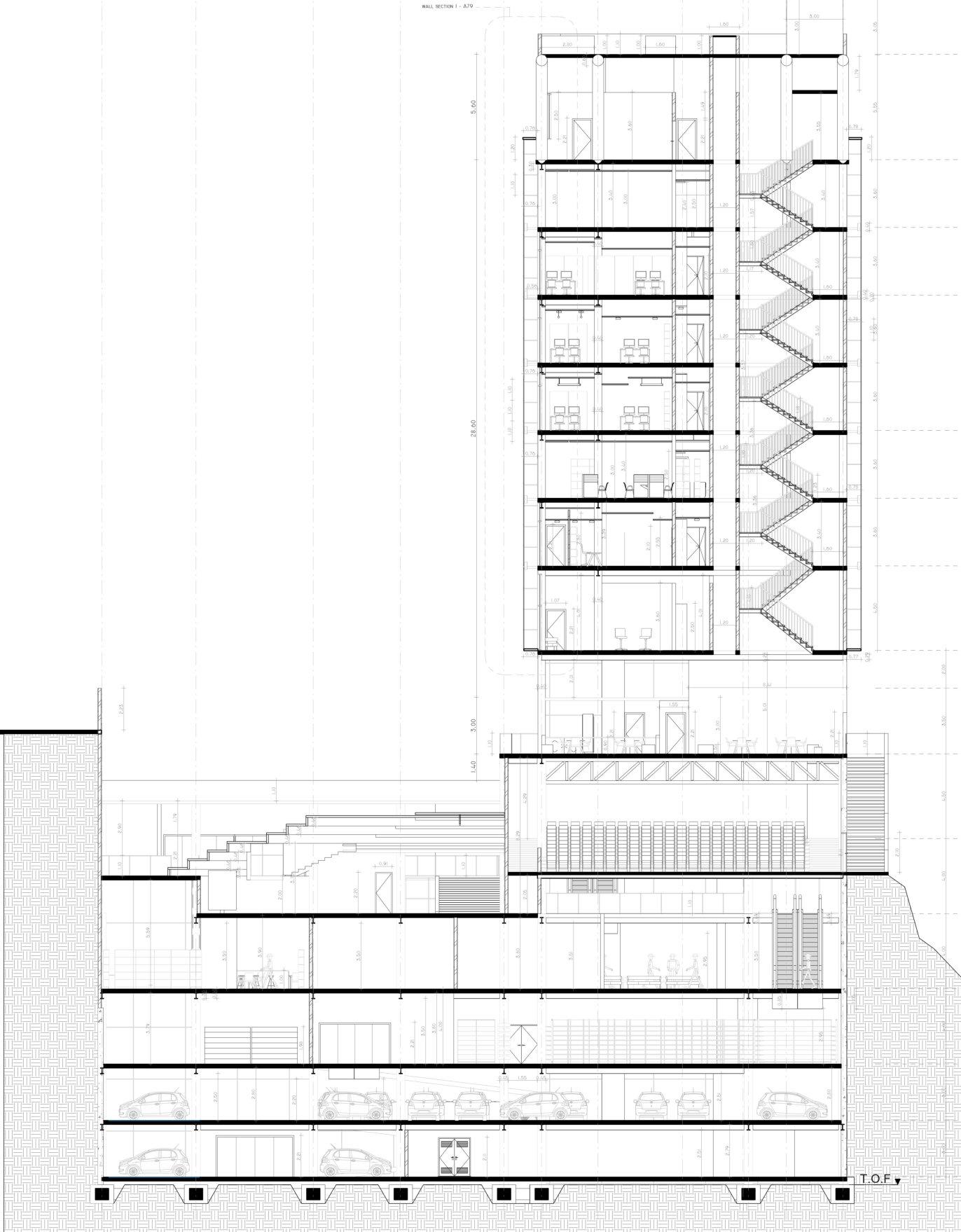
section 42
cross
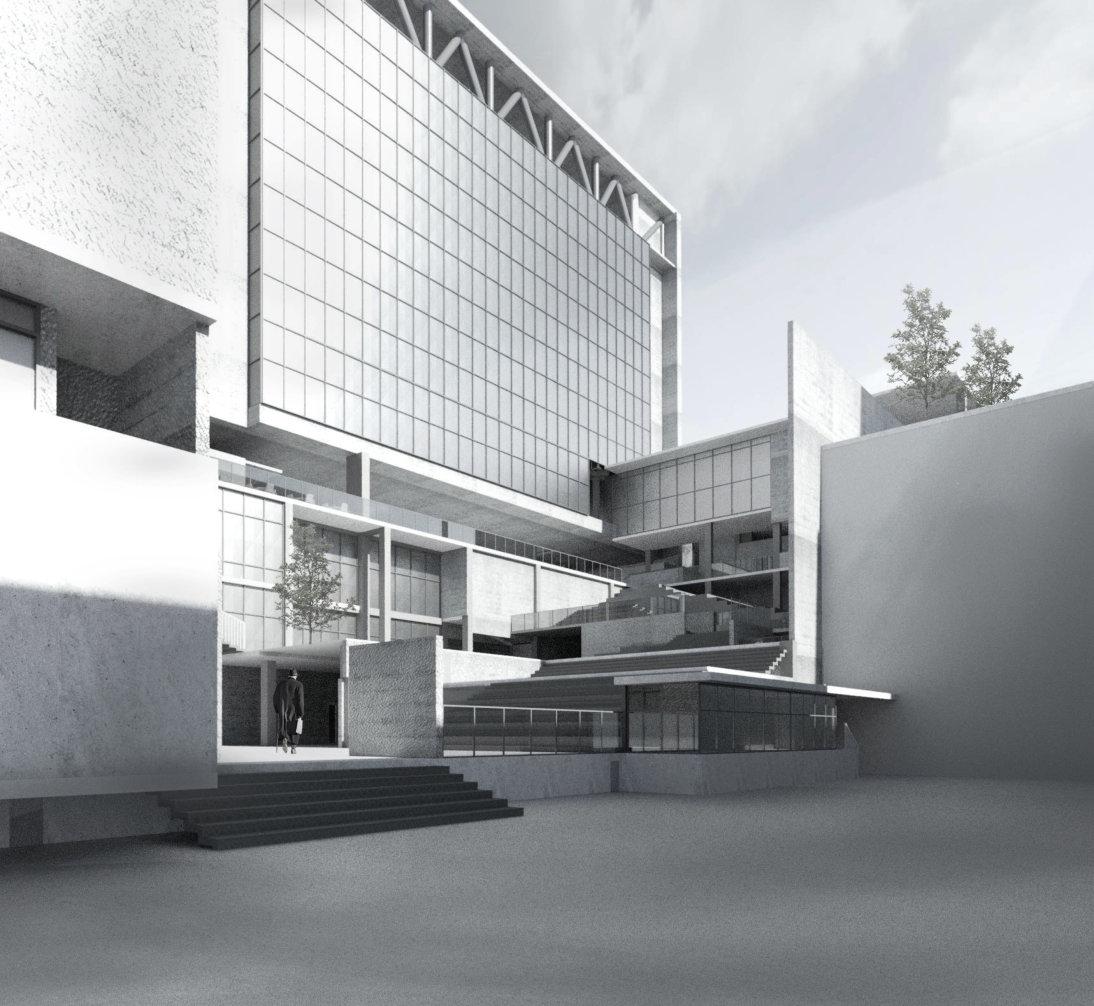

views 43
exterior
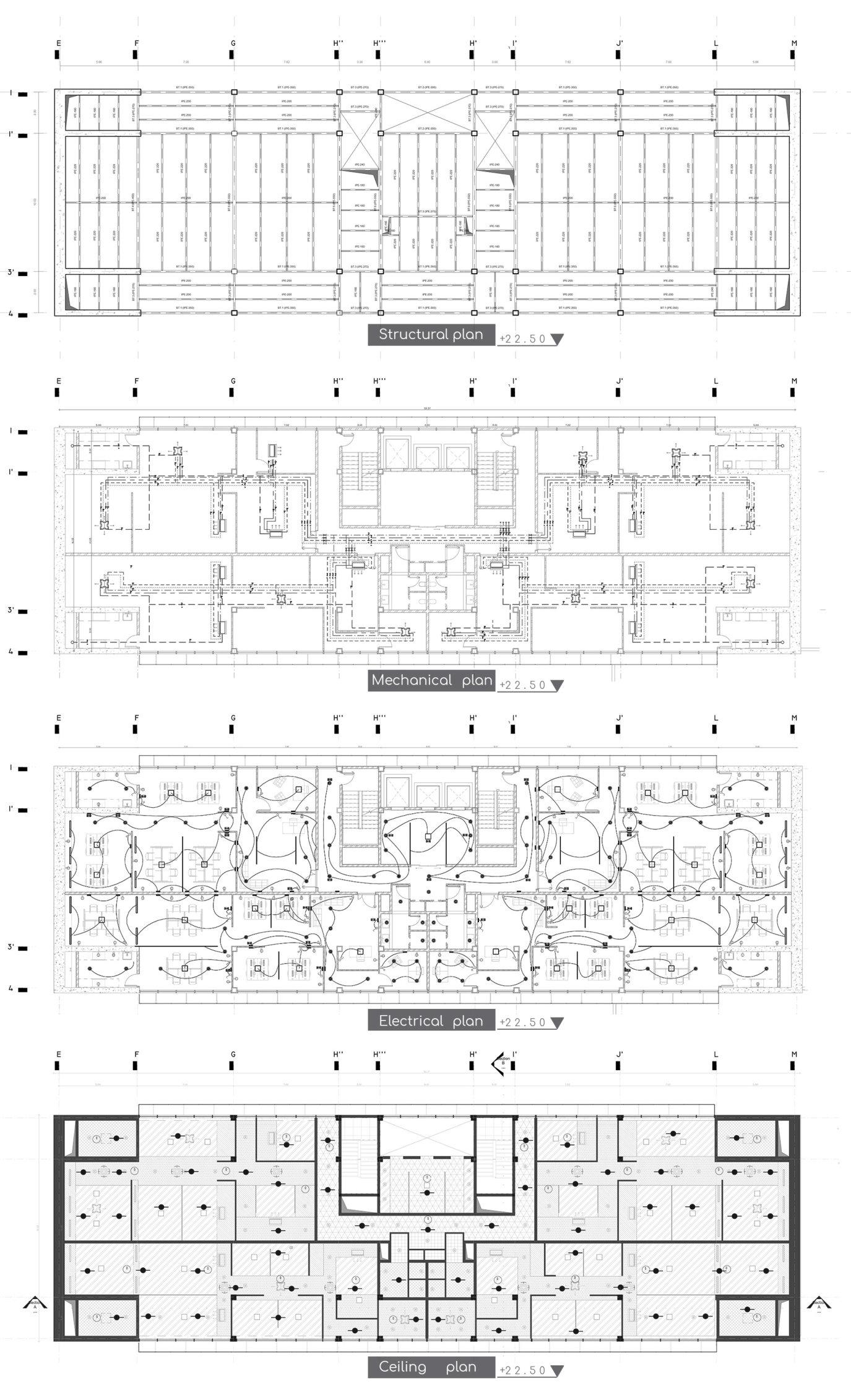
floor plans 44

45
facade detailed sections
C’est tout That’s it نیمه
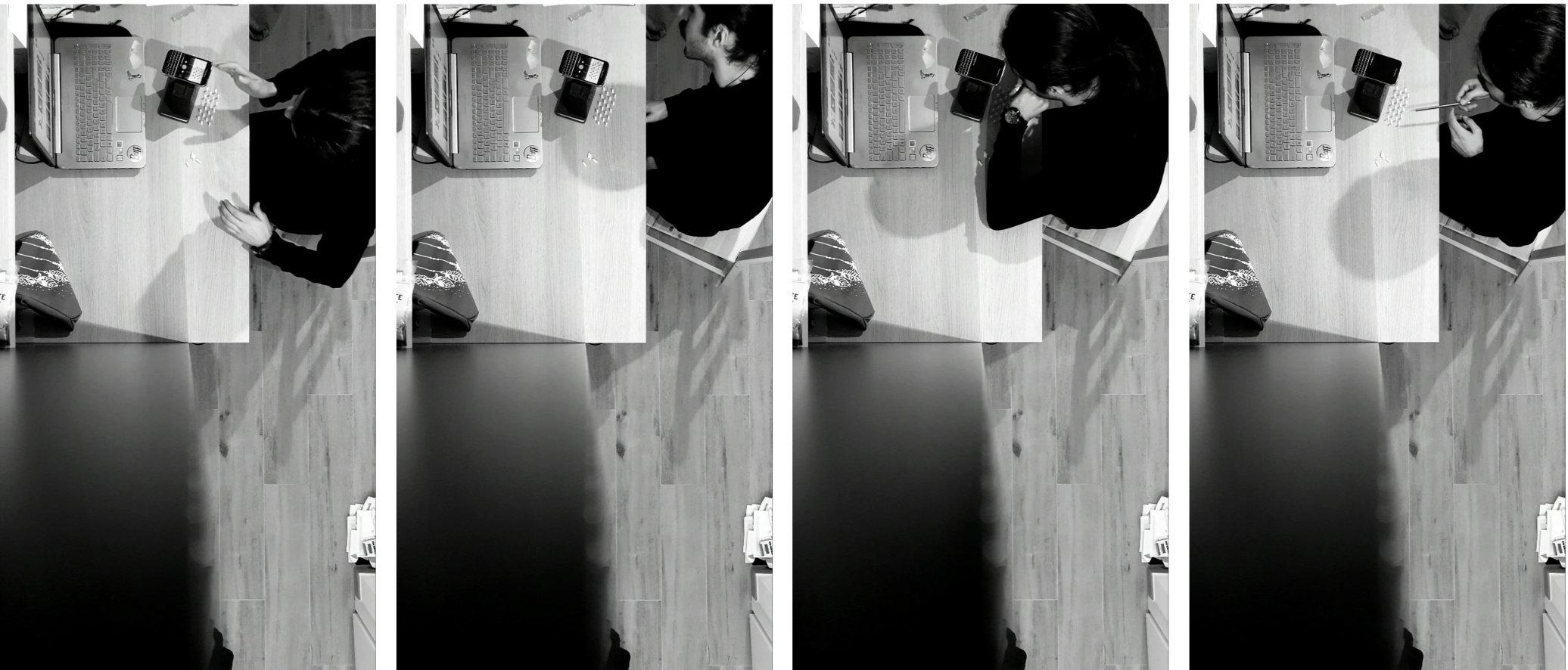

















 top left: added structure close-up bottom left: added structure to the facade
top left: added structure close-up bottom left: added structure to the facade























 top: introducing alien-like structures of geometry and aged material to the urban farbric of Brussels
top: introducing alien-like structures of geometry and aged material to the urban farbric of Brussels













 top: approach towards Villa Inflamable bottom: section idea for the border between the settlement and the industrial compound
top: approach towards Villa Inflamable bottom: section idea for the border between the settlement and the industrial compound



 top: the wall between Villa Inflamable and the industrial compound next to it
top: the wall between Villa Inflamable and the industrial compound next to it




 top: section through inner gardens
top: section through inner gardens

 top: inner open space
top: inner open space






