




Santander Tower is located in the heart of downtown Dallas’ historic main street district. This iconic 50-story office tower has dramatic views of Uptown, Downtown, the Trinity River, and East Dallas. Situated in one of the most walkable locations in the metroplex, the building is just steps away from dozens of Dallas’ best restaurants, hotels and retail, and more than 15,000 downtown residences. One of the city’s only vertical mixed-use office buildings, the experience is unrivaled, with more on-site dining options than any office building in downtown Dallas, a boutique hotel, and a private dining club.
Welcome to Santander Tower.





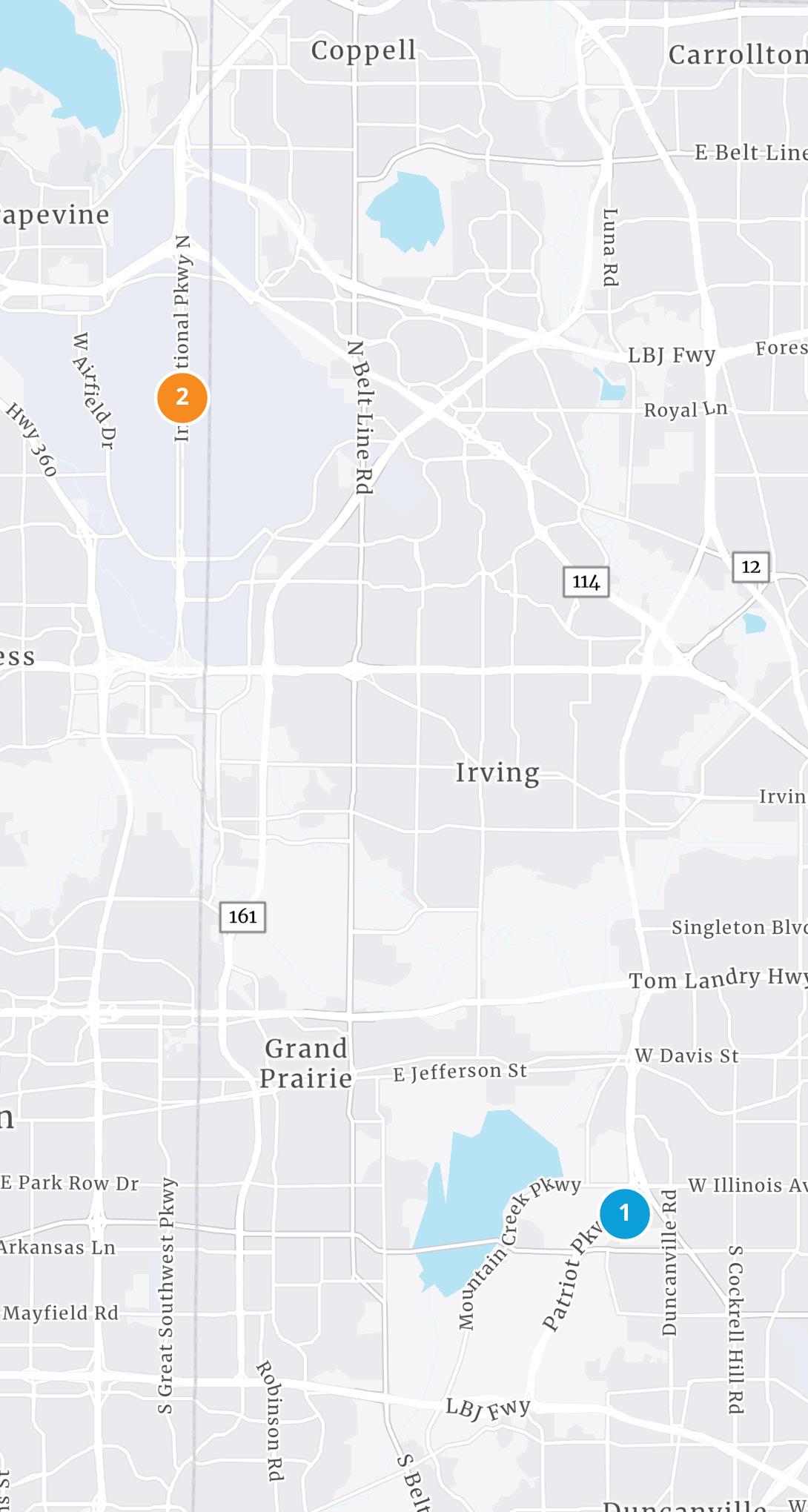
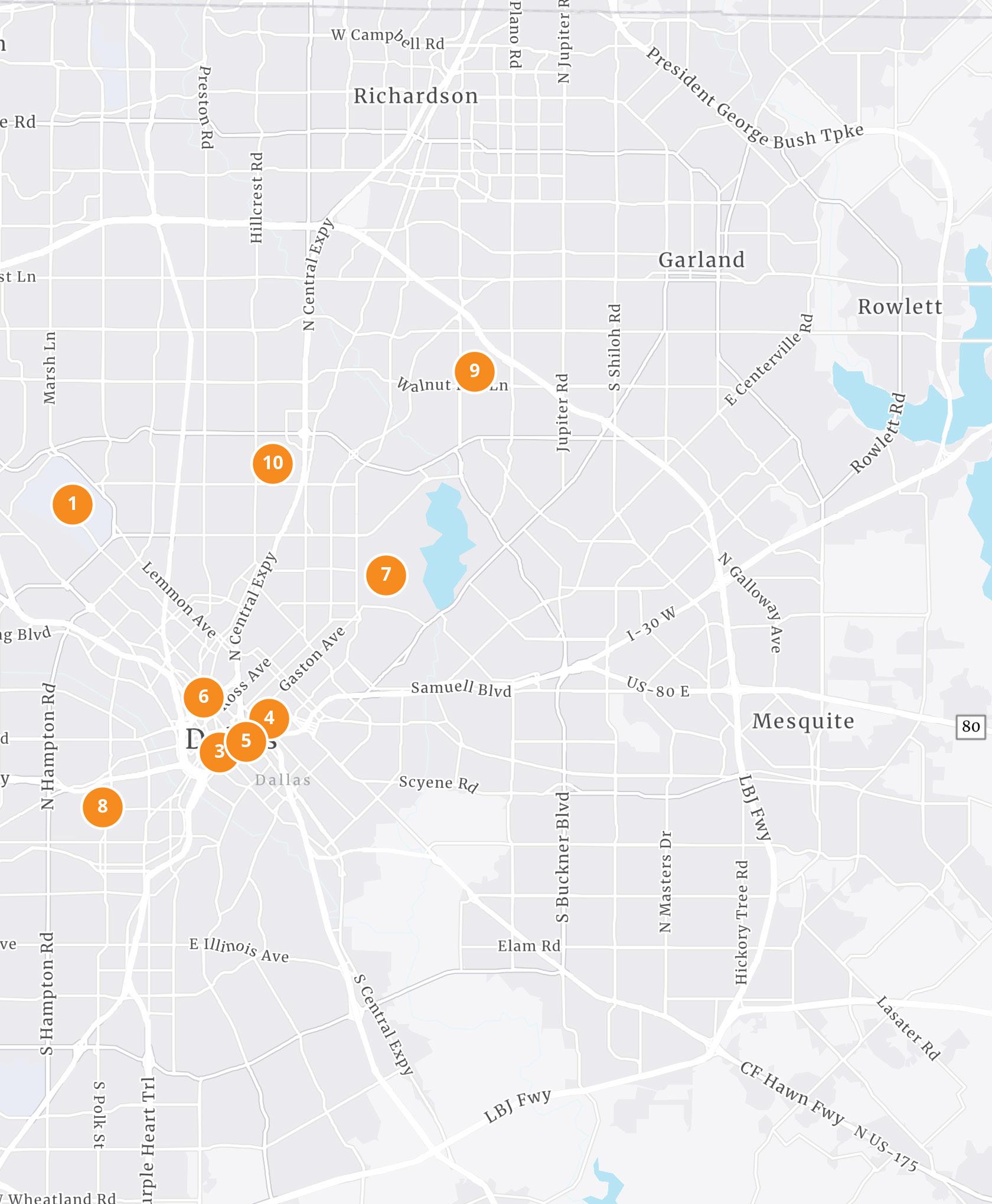


9,000+ HOTEL ROOMS
180+ RESTAURANTS


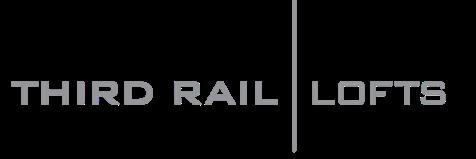
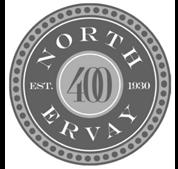

8,500+ APARTMENT UNITS
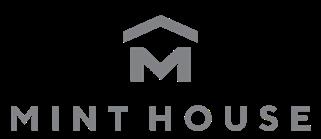
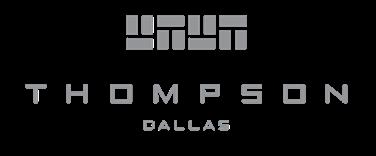

FEATURED: FEATURED: FEATURED:




WITHIN 3-MILES FROM SANTANDER TOWER:

15,000 LIVE IN DTWN DALLAS
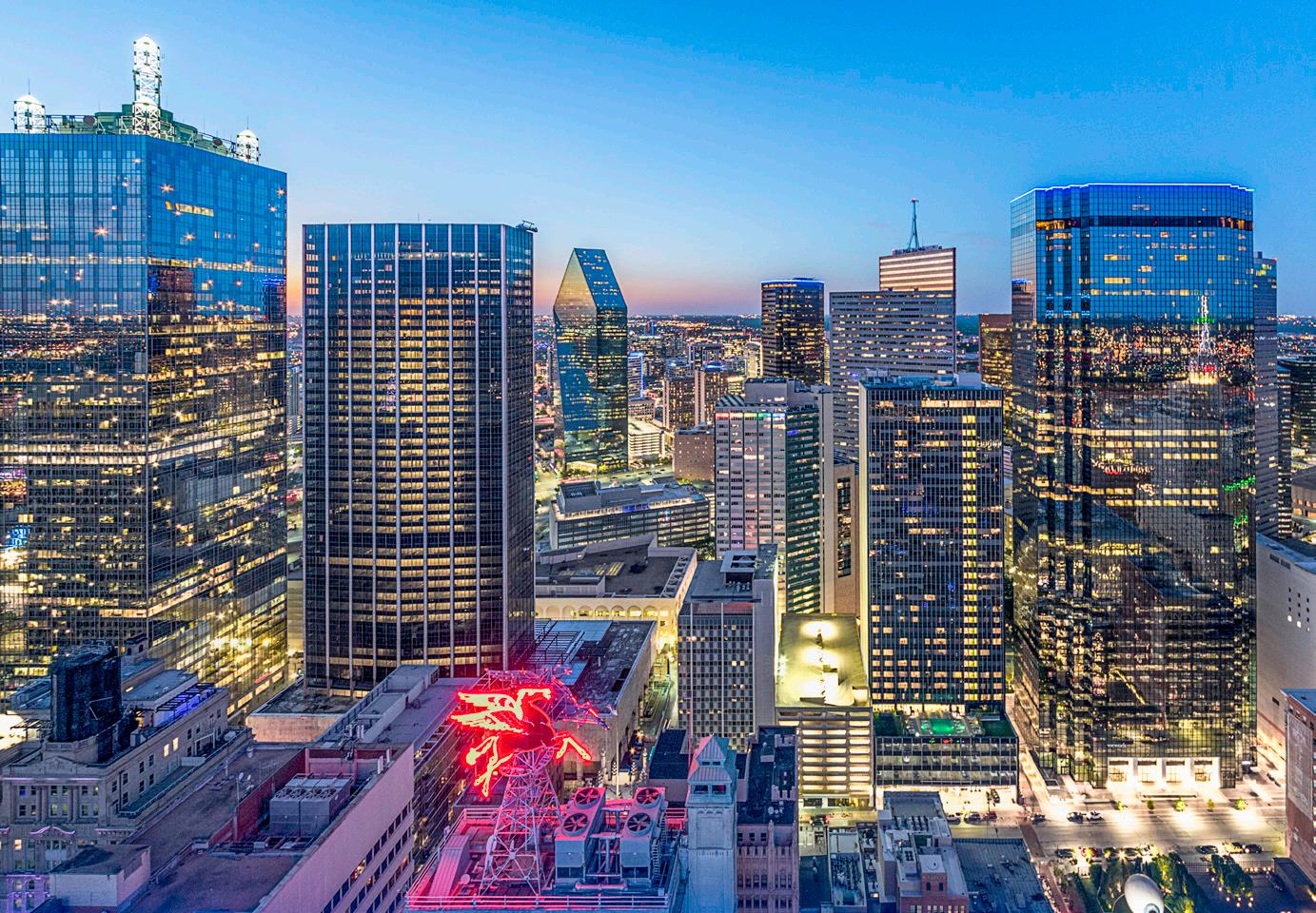
$99K

MEDIAN INCOME
200,000 RESIDENTS WITHIN 3 MILES
50 %


WITH BACHELOR ' S DEGREE OR HIGHER
34

MEDIAN AGE
CORPORATE NEIGHBORS






 Executive Fitness Club
Executive Fitness Club



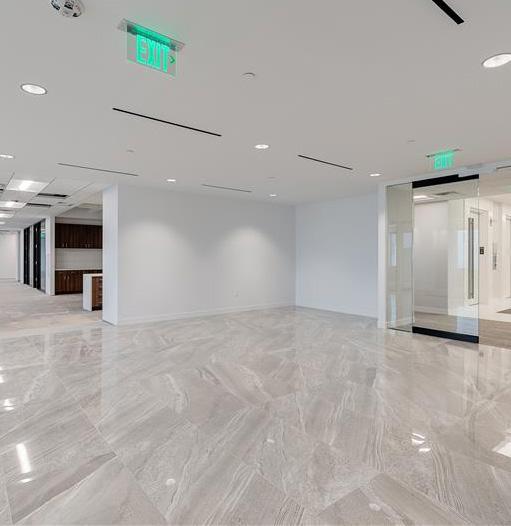
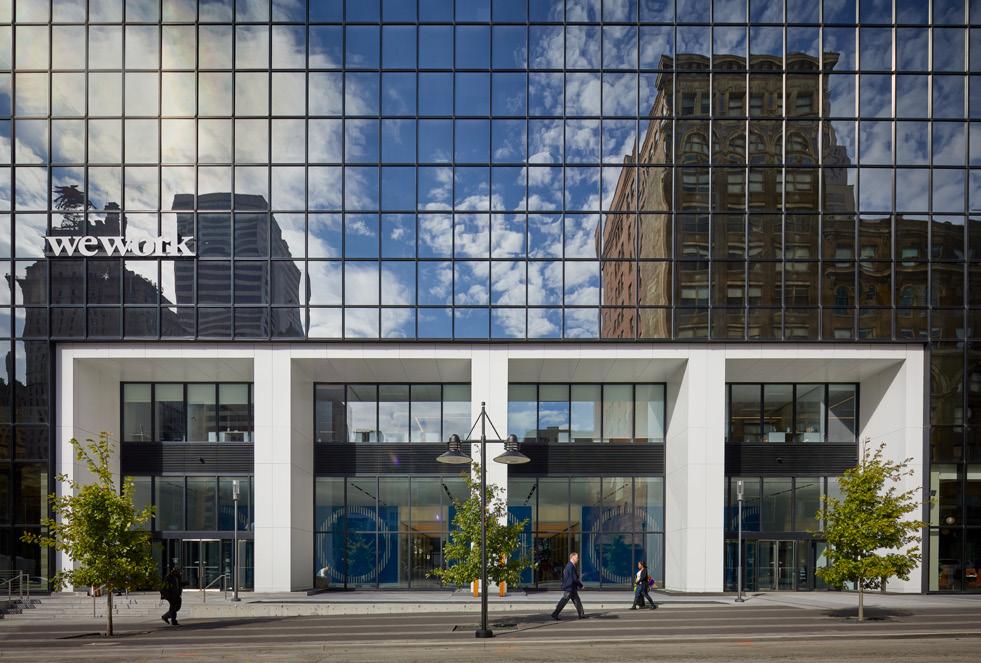
In 2017, Pacific Elm hired James Carpenter Design Associates and Gensler to bring about a dramatic remodel of the architecture, art, design and engineering in Santander Tower. The firm has invested more than $40 million to upgrade all building systems, refurbish common areas, add an executive fitness center, and renovate the lobby and plaza. The curb-to-core renovation of the lobby and plaza creates a high-end street presence featuring ground floor restaurants with outdoor seating and valet parking services.
28,400 RSF TYPICAL FLOORPLATE


BUILDING
Santander Tower
1601 Elm Street
Located in the heart of Main Street District, Santander Tower boasts a Walk Score of 94.
LEASING COMPANY
Colliers
Sara Terry | 404 625 8458 sara.terry@colliers.com
Reegan Busby | 310 699 3070 reegan.busby@colliers.com
ON-SITE PROPERTY MANAGEMENT
Pacific Elm Properties
Andy Taylor | 214 922 4081 ataylor@woodscapital.com
Sheree Brumbaugh | 214 922 4000 sbrumbaugh@woodscapital.com
YEAR BUILT
1982 - Original Construction 2017 - $43M Renovation
ELEVATORS
30 passenger elevators
2 freight elevators
Destination Dispatch
PARKING
1.5:1000 parking ratio subterranean
Garage
$250 / mo reserved parking
$180 / mo unreserved parking
Tower Garage
$165 / mo unreserved
All floors are sprinkled by a wet system and contain smoke and strobe detectors, pressurized stairwells, all controlled by two (2) electrical fire pumps. All fire & life safety systems are supported by back up emergency generator.
CEILING HEIGHT
12’ 6” slab-to-slab
The building is serviced by two (2) 900 ton chillers and one (1) 1000 ton chiller. All new chillers were installed in 2015.
The VAV System is controllable on a floor-by-floor basis with conditioned air available to tenants on a 24 hour basis. Any after-hours HVAC charges are driven by the Lease Agreement.
Eight (8) interior zones per floor, twelve (12) exterior zones per floor and all are digitally controlled.
STRUCTURAL CAPACITY
The Building is constructed with concrete poured on steel deck. The exterior walls are aluminum and glass curtainwall.
Live loads are 125 pounds for the interior core and 70 pounds for the exterior.
SECURITY
On site 24-hour, 7 day a week basis. Building and elevators utilize proximity card readers for secure access after business hours. Cameras, monitors, and intercoms are located at the main entrances.
$0.69 per SF
OPERATING EXPENSES
Year Expenses
2022 $8.06 / SF
2021 $7.85 / SF
2020 $7.28 / SF
2019 $7.15 / SF
2018 $6.64 / SF
2017 $6.32 / SF
AT&T, Crown Castle, Consolidated Communications, Fiberlight, Level 3/ CenturyLink a/k/a TW Telecom, Logix Communications, MCImetro Access Transmission Services d/b/a Verizon Business, Spectrum, Vertical AVTV, XO Communications/Verizon, Zayo/ AboveNet Communications
FLOOR COMMON FACTOR
17.10%
ON-SITE AMENITIES
+ The Guild Hotel
+ Tower Club Restaurant & Bar
+ Gather Kitchen
+ Parterre Coffee
+ Fitness Center
+ Car Wash
+ Tunnel Access
+ Valet Service
SUBTERRANEAN GARAGE
CLEAR HEIGHT
6 feet 9 inches
TOWER GARAGE
6 feet 3 inches