
Richardson Commons 250 E Arapaho Rd, Richardson, TX 75081 For Sale 155,984 RSF Office Space Available
Office Space Available
Richardson, TX
Richardson Commons is a Class B office project located at E Arapaho Road and Grove Road off Highway 75 in a developed area with several hotel, restaurants, retail and residential options. The renovated building is situated around a large landscaped courtyard which offers excellent views for all tenants.
High density
– Building and monument signage available
– Open and easily divisible floor plates
– Multiple breakroom areas
– Outdoor lounge area with gas-grills
1.6 miles from new mixed-use development—Town Central
– 9 minute walk to Arapaho DART Light Rail Station
– Back up generator—supports half of the building
– Entire building available
Richardson Commons 250 E Arapaho Rd
Richardson, TX 75081
155,984 SF 2-story building
1st floor – 77,992 SF
2nd floor – 77,992 SF Available immediately
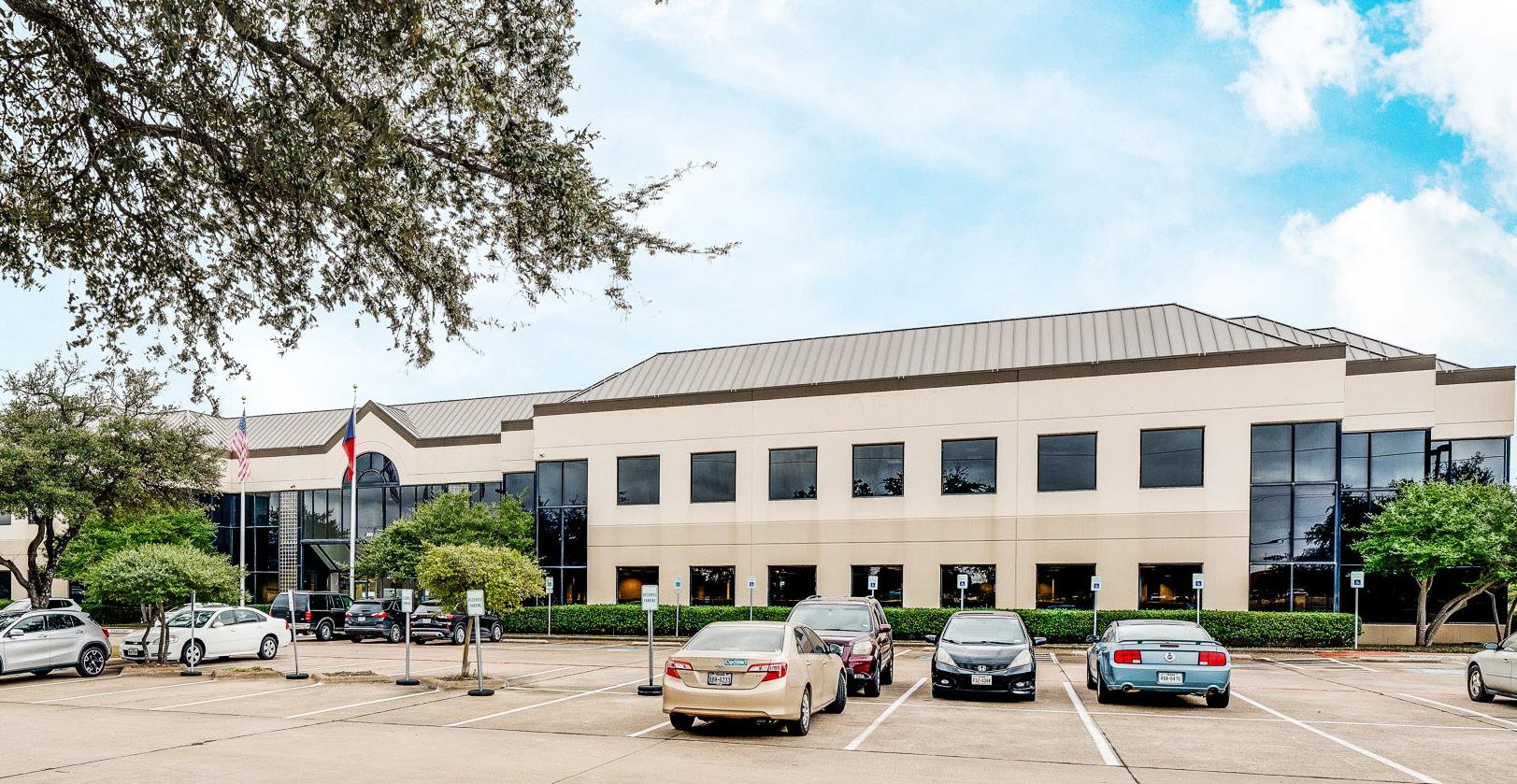
Built in 1985
Renovated in 2015
Parking 5.4/1,000 SF (expandable)
–
–



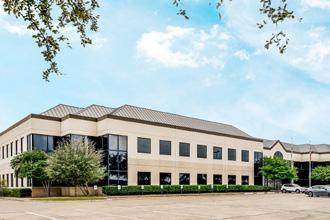
Area Amenities 250 E Arapaho Rd 90+ restaurants options within 3 miles 6 nature trails within 6 miles 100+ retail options within 6 miles 23 miles to DFW Airport Dallas/Grapevine Arapaho DART Station 2 blocks awayDallas Dallas College Richland Fairview Town Center Richardson Commons Planned mixed use Arapaho Center Station 15 lodging options within 3 miles
New mixed-use development 250 E Arapaho Rd

City of Richardson, University of Texas at Dallas (UT-Dallas) and DART initiative
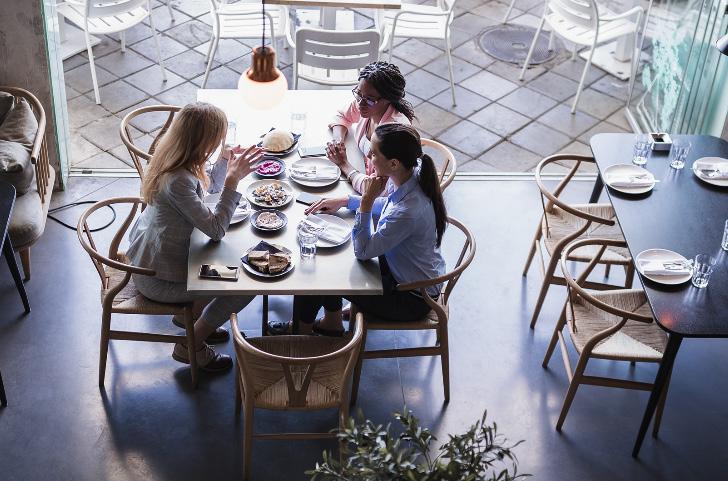
Arapaho Center Station is a 15-acre planned development one block from Richardson Commons. Centered around the Arapaho DART station and at the entry to the Richardson Innovative IQ center, this 15-acre site at the intersection of Greenville Avenue and Arapaho Road will soon become a vibrant mixed-use, transit-oriented development that i ncludes retails, dining, office and high-density housing. The property, owned by Dallas Area Rapid Transit, will be part of the Arapaho DART line station expansion and will be focused on becoming a space for emerging industries—drawing an even larger educated workforce to the area. The Innovation IQ center is currently home to more than 1,000 companies and 19,000 workers and will eventually house five UT Dallas research and learning centers.
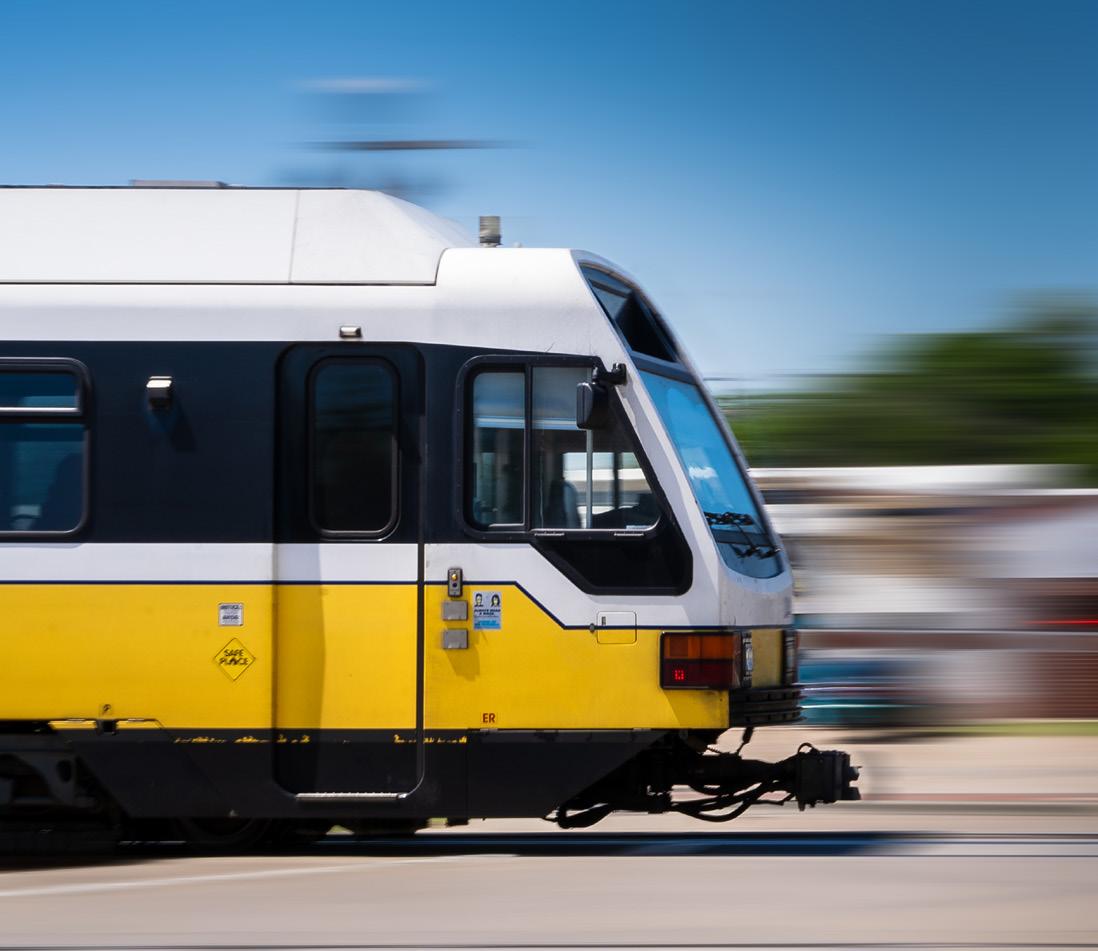 Walkable from Richardson Commons
Arapaho Center Station planned mixed-use property
Richardson Commons
Arapaho Center DART Station
Walkable from Richardson Commons
Arapaho Center Station planned mixed-use property
Richardson Commons
Arapaho Center DART Station

PROPERTY LOCATION NCentralExpy
E Arapaho Rd E Arapaho Rd G r o v e D r
Location Map 250




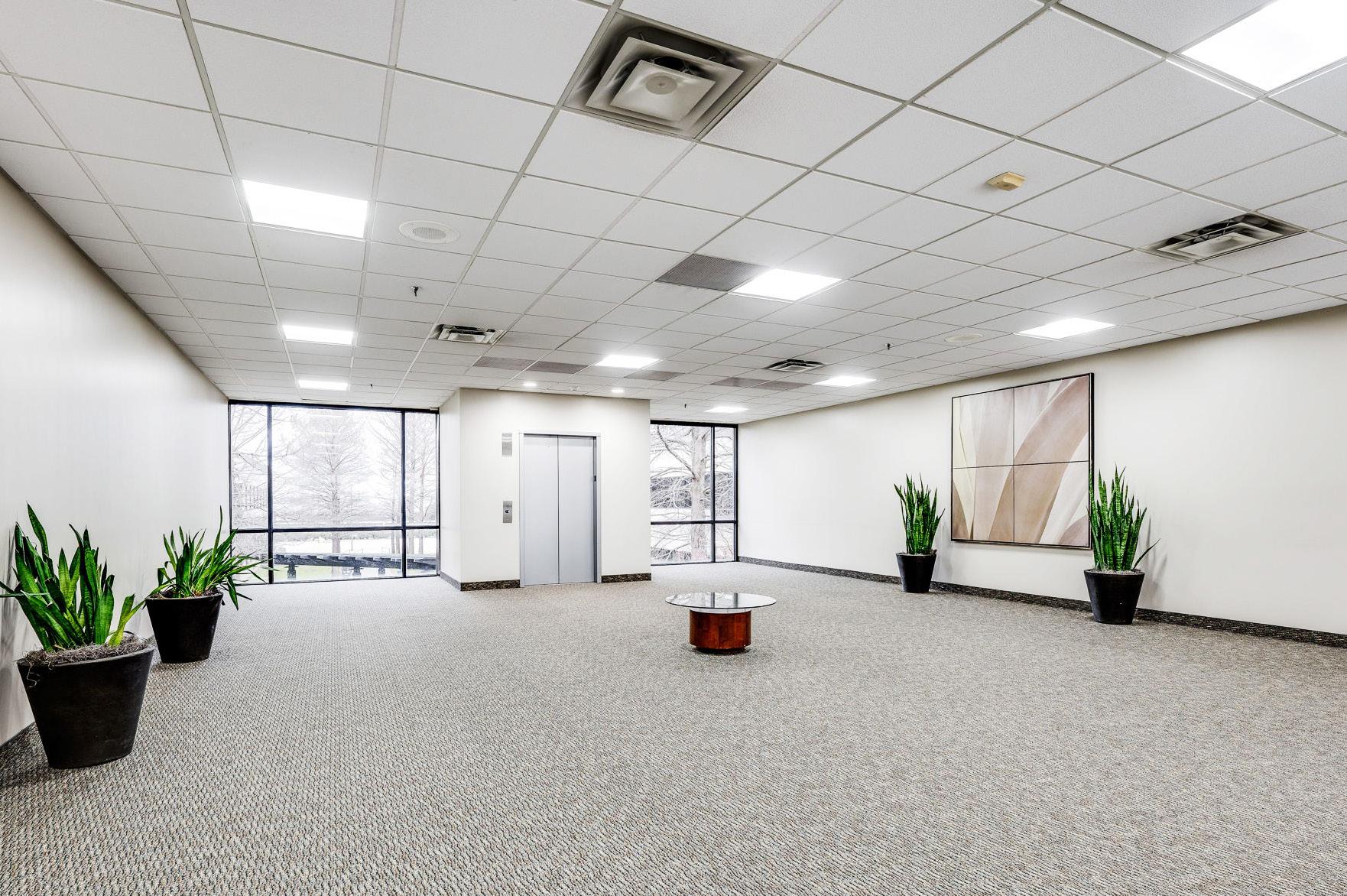

Gallery 250 E Arapaho Rd
SCALE USgreenDESiGN 77,992 RSF DATE: 03.01.22 FLOOR 1 :: WEST FLOOR 1 :: EAST 1ST FLOOR Sample
250 E Arapaho Rd 1ST FLOOR 77,992 SF 2ND FLOOR 77,992 SF © 2022 Avison Young—Dallas. All rights reserved. E. & O.E.: The information contained herein was obtained from sources which we deem reliable and, while thought to be correct, is not guaranteed by Avison Young. avisonyoung.com USgreenDESiGN 77,992 RSF 2ND FLOOR DATE: FLOOR 2 :: EAST FLOOR 2 :: WEST 03.01.22 Bruce Butler +1 214 269 3122 bruce.butler@avisonyoung.com Susan Gwin Burks +1 214 269 3106 susangwin.burks@avisonyoung.com John Bowles +1 214 269 3102 john.bowles@avisonyoung.com
Floor Plans









 Walkable from Richardson Commons
Arapaho Center Station planned mixed-use property
Richardson Commons
Arapaho Center DART Station
Walkable from Richardson Commons
Arapaho Center Station planned mixed-use property
Richardson Commons
Arapaho Center DART Station






