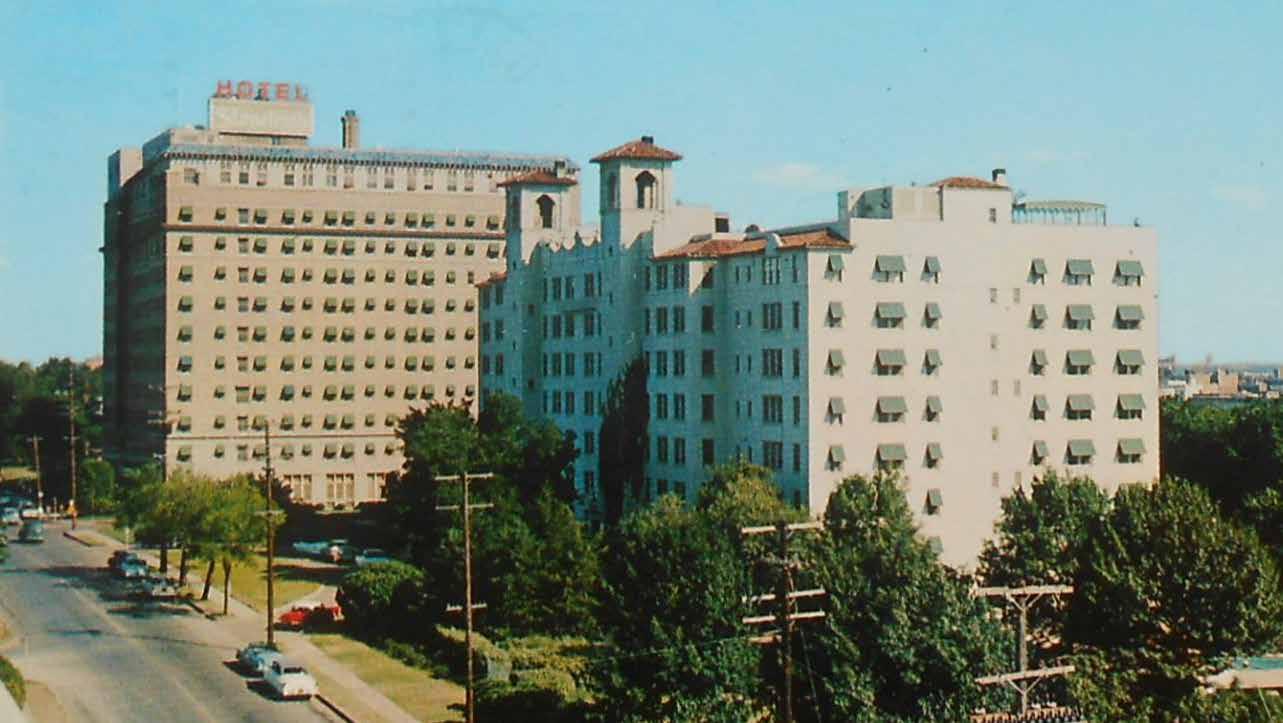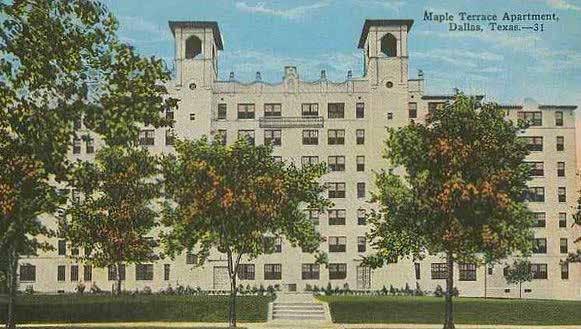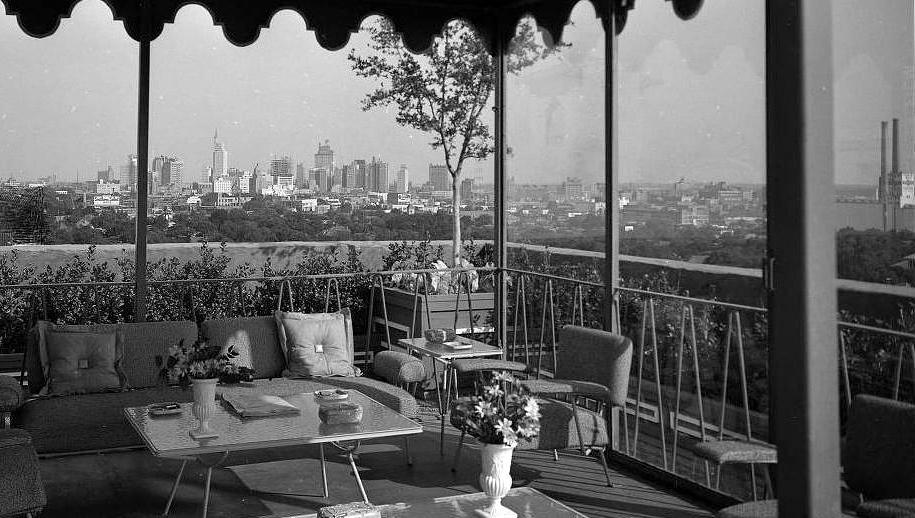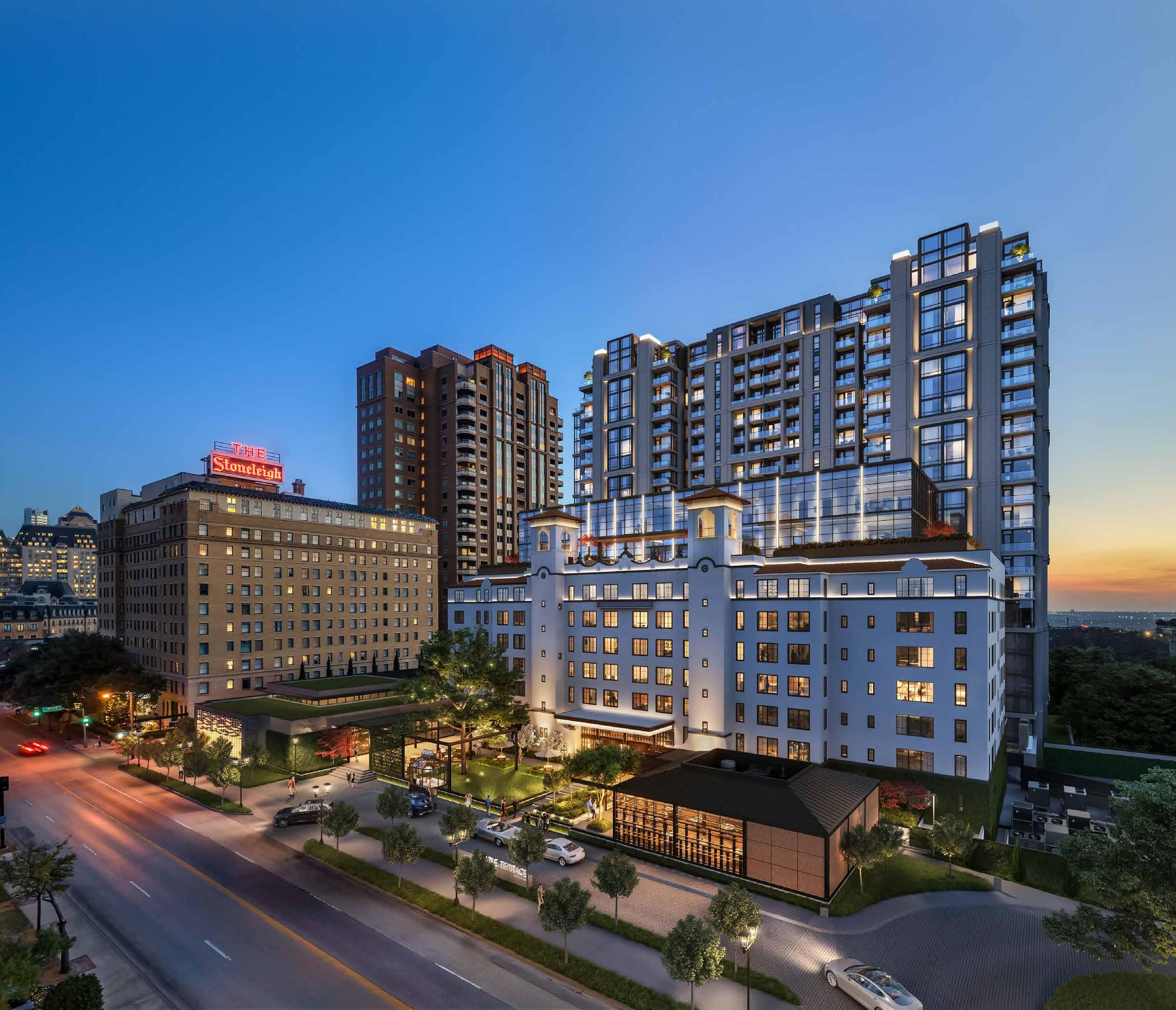Where History Meets Modern Luxury



1925


as a 21st century workplace.
Hines transforms beloved Maple Terrace, Dallas’ first luxury high-rise residence, into the city’s destination for boutique office space, modern living, and Michelin-starred fine dining.
 PRESERVING THE PAST WHILE SERVING THE PRESENT
PRESERVING THE PAST WHILE SERVING THE PRESENT
A local landmark is undergoing a dramatic transformation
3.4 acre site in the heart of Uptown Dallas

Two Michelin Star Chef led Restaurants on-site
9 stories of office space
135,000 RSF of Class A boutique offices
3.0/1,000 Parking Ratio
21-Story Residence with 345 Ultra Luxury Rental Homes
Hines Developed and Managed

Maple Terrace provides concierge services to ease your workday and allow you to better enjoy downtime —whether at the fitness center, in one of the destination restaurants, exploring nearby Katy Trail, or 300 nearby amenities.



Two-star Michelin chef, Danny Grant, brings his flagship Maple & Ash steakhouse to the site, as well as Café Sophie. He makes Maple Terrace the ideal spot to close a deal, unwind, gather or celebrate.
Inspired by the elegance of the 1920s and old Hollywood glamor, Rottet Studio has created clean, dramatic interiors, including open spaces of limestone and accent metals with a nod to Mission Revival design.
SOARING CEILING HEIGHTS UP TO 17’-0”
A BRISK
1-MINUTE JOURNEY FROM GARAGE TO DESK
15,000 SQUARE FEET OF CLASS AA ON-SITE AMENITIES
UNPARALLELED OUTDOOR ACCESS WITH A 9,000 SF SECRET GARDEN PARK
THE CACHET OF A 1925 HISTORICAL LANDMARKFULLY MODERNIZED.
5 CERTIFICATIONS INCLUDING LEED, WELL, WIREDSCORE, TRUECARBON AND FITWEL
1-MINUTE DRIVE TO / FROM DALLAS NORTH TOLLWAY
2 MICHELIN-STAR CHEF LED ON-SITE RESTAURANTS + PRIVATE BAR AND LOUNGE

Catch a quick de-brief or brainstorm for a five-year plan. Maple Terrace is set up to provide privacy and tranquility, whatever your goal. If you need a task handled as you work, a 24-hour concierge is at the ready.

A conference always starts on time when your team lives next door.
3 conference rooms offer absolute privacy, state-of-theart technology, high-speed connectivity, and views of the outdoor gardens.


MAPLE AVENUE
VALET
RESTAURANTS
LOBBY/CONCIERGE
LIBRARY
GARDEN LOUNGE
COURTYARD GARDENS
TERRACE AMENITY DECK

Enjoy the expansive, doubleheight spaces with south-facing views and edge-to-edge English-styled gardens. The garden suites reflect an unmatched quality of light and warmth in an office setting. Every detail has been masterfully curated for the interiors while honoring the history of this remarkable site.

OFFICE SPACE Terrace Amenity Deck and Lounge
OFFICE: BUILDING
An unmatched view of Dallas for all of Maple Terrace’s office, a unique business offering.
The Terrace amenity deck and lounge includes all the benefits of Maple Terrace with a vast roof terrace and high-speed connectivity both indoors and out.

LEVEL 4: MEDIUM DENSITY
OVERALL SQUARE FT 14,900 SF
SQUARE FT PER PERSON 363 SF
TOTAL HEADCOUNT 41
NUMBER OFFICES 11
WORKSTATIONS 28
RECEPTIONS 2