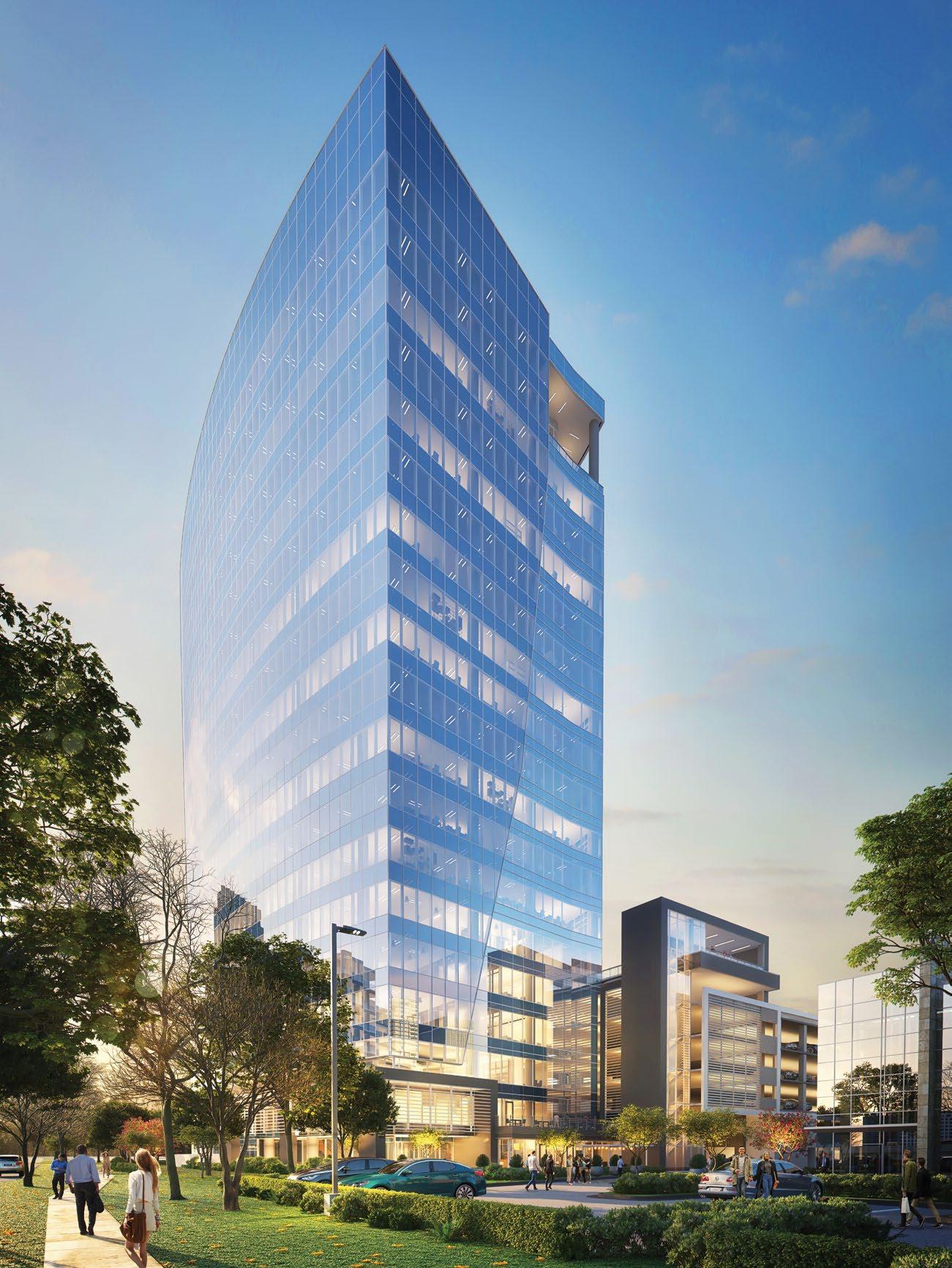
The next level of innovative design, modern amenities, and hospitality-driven services.
The 422,000 square foot Class A building is a compelling workplace experience fostering collaboration, community and culture. The property emphasizes wellness and technology, fulfilling customer desires for sustainability, walkability, amenities and productivity.
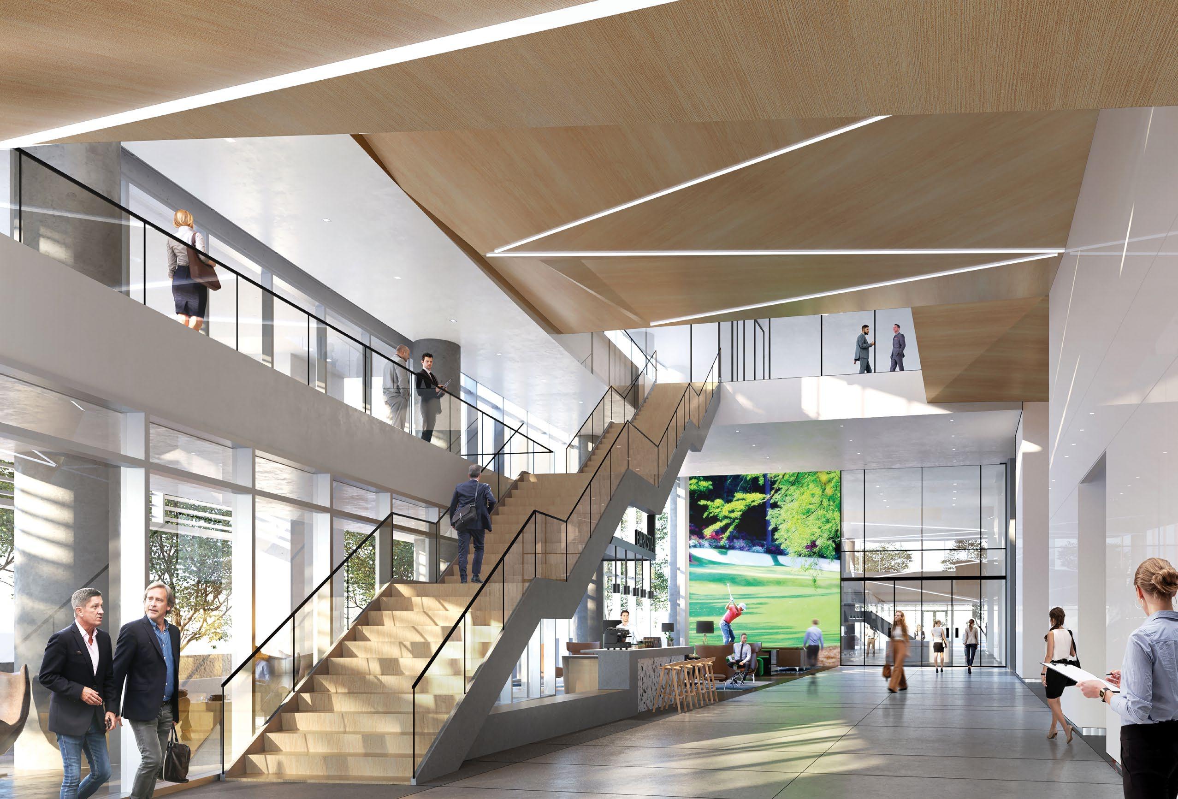
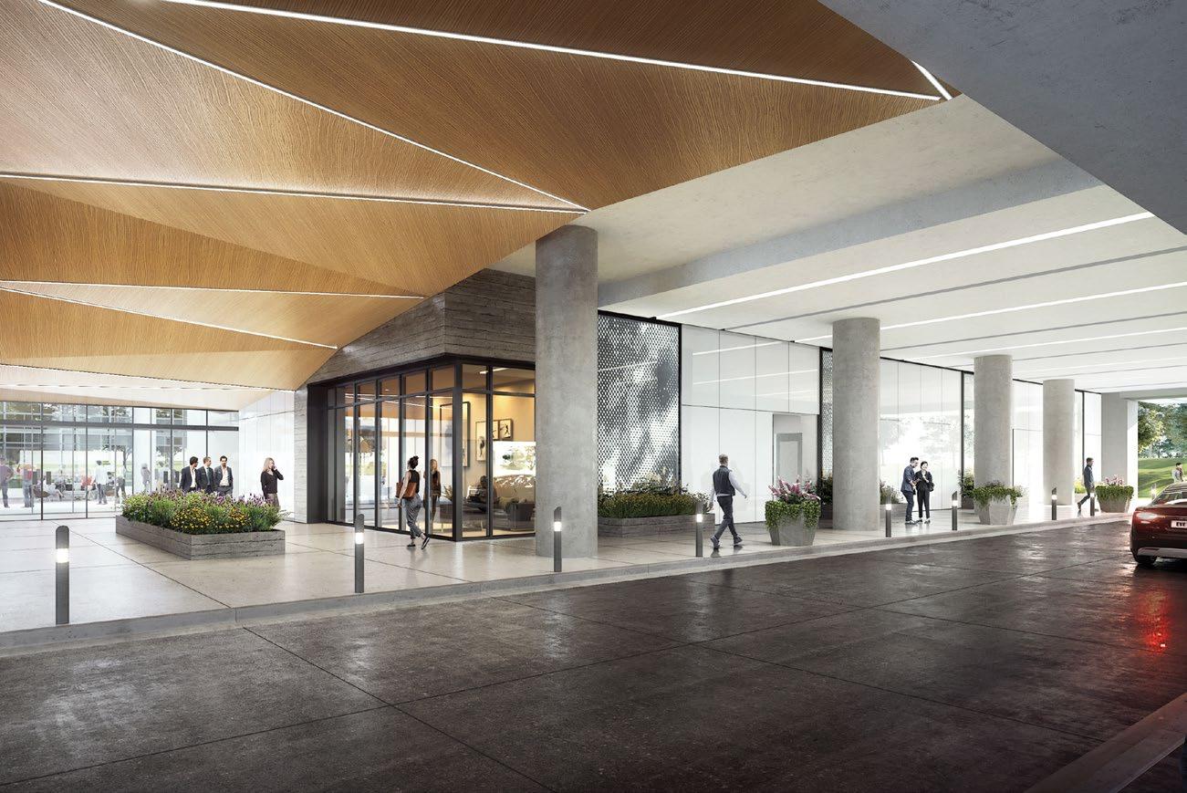
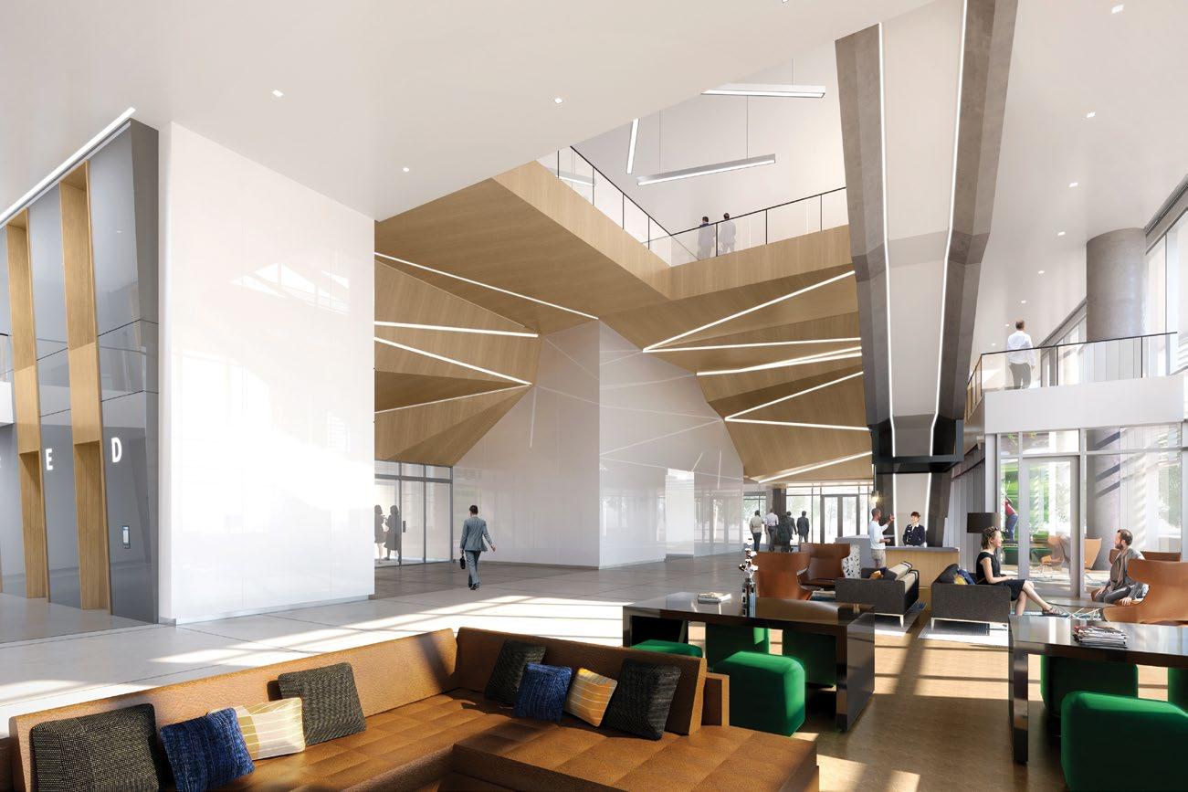
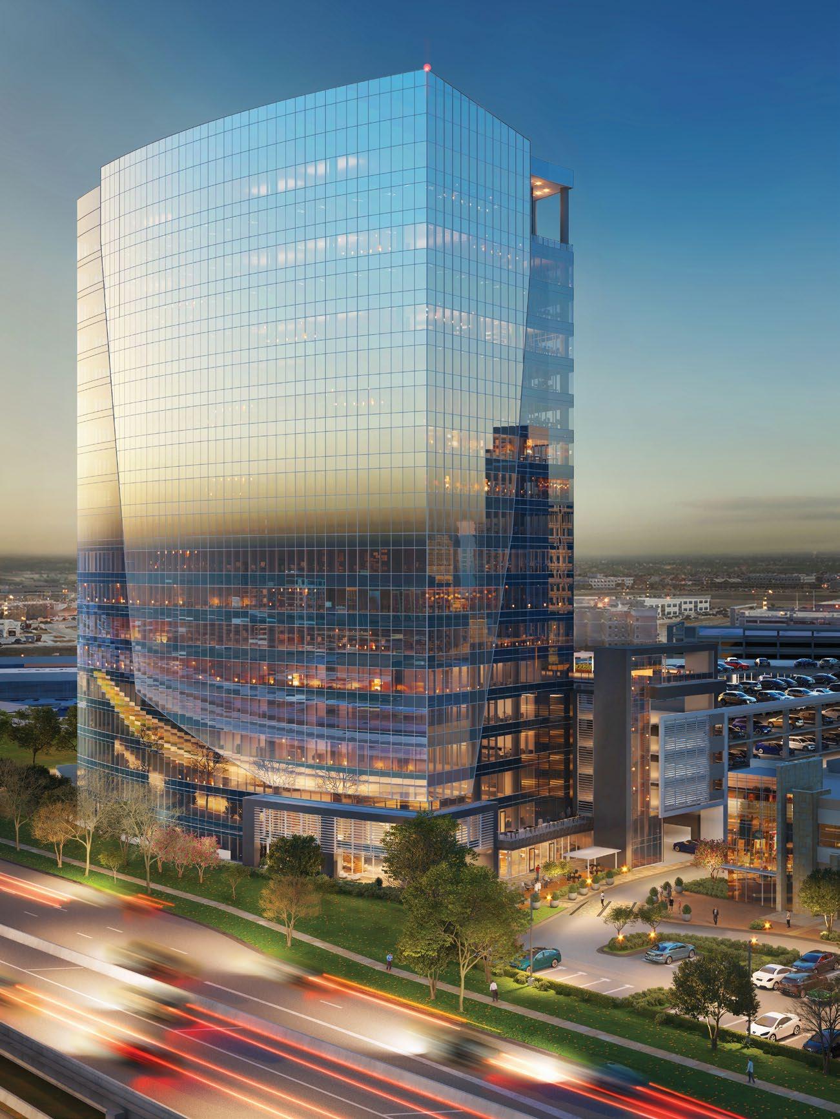
GARAGE BREEZEWAY
LOBBY WITH CAFE
LECTURE HALL
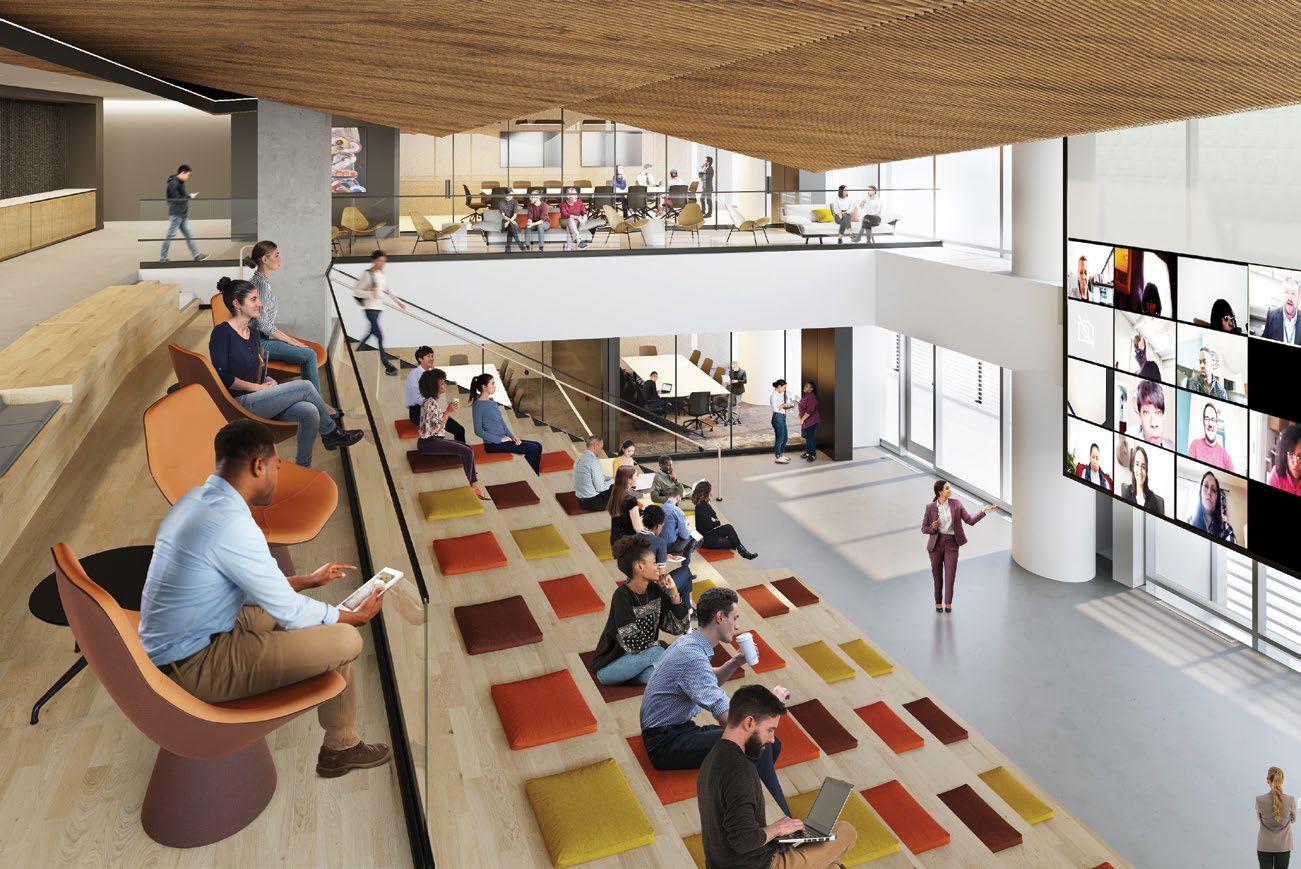
& CONFERENCE CENTER
Theater Style Seating
FITNESS STUDIO
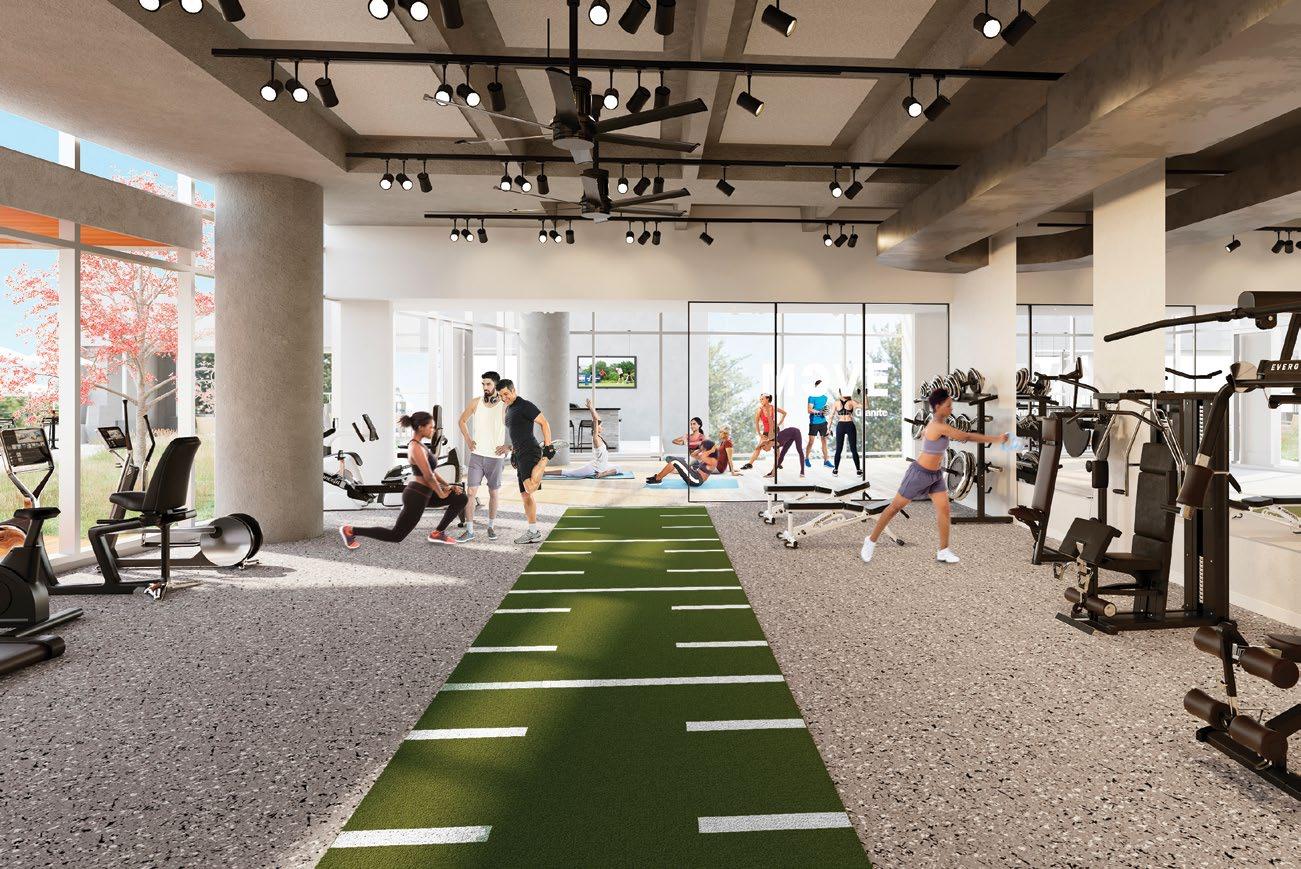
Locker Rooms With Towel Service
6TH FLOOR
CUSTOMER LOUNGE
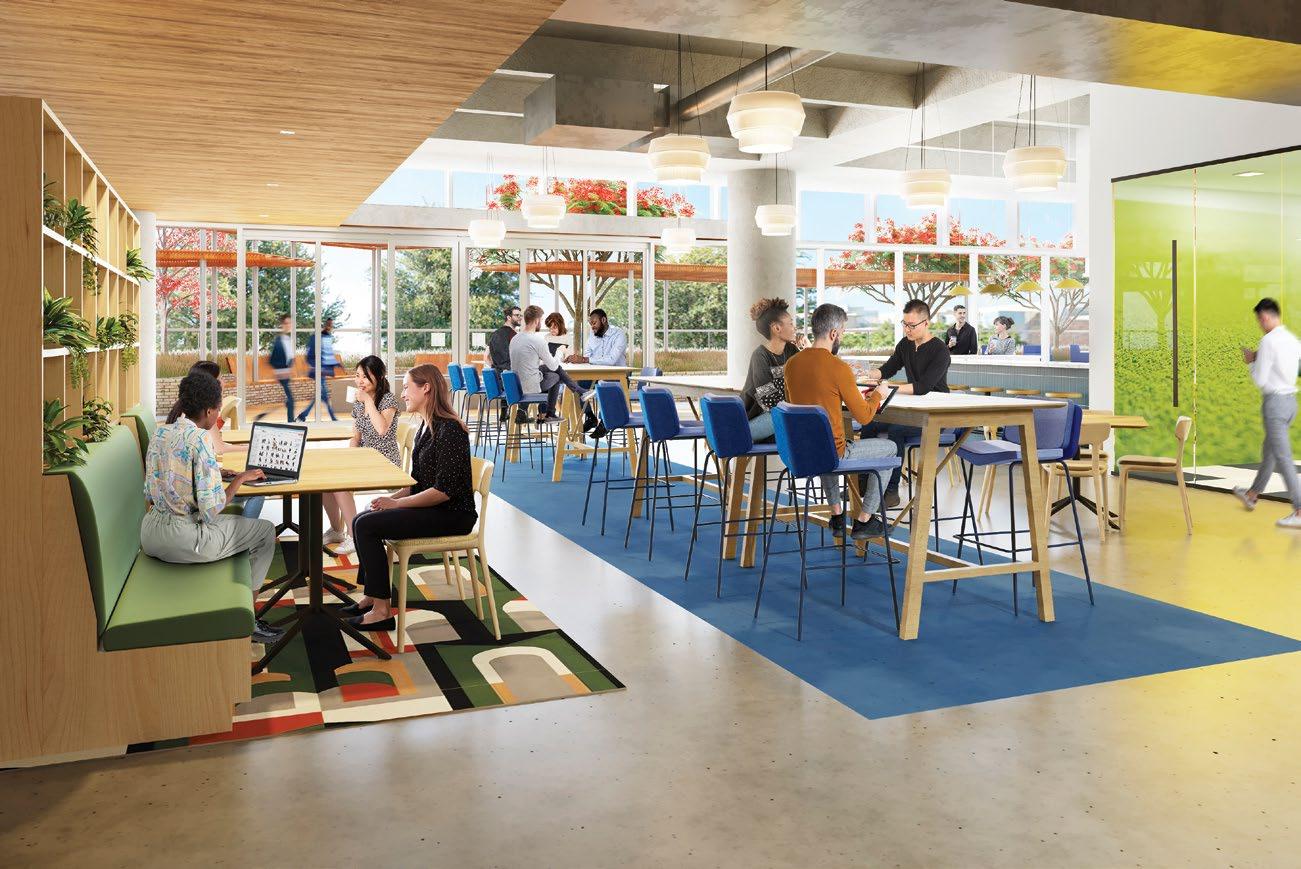
With Golf Simulator
OUTDOOR AMENITY DECK
With Conferencing Capabilities
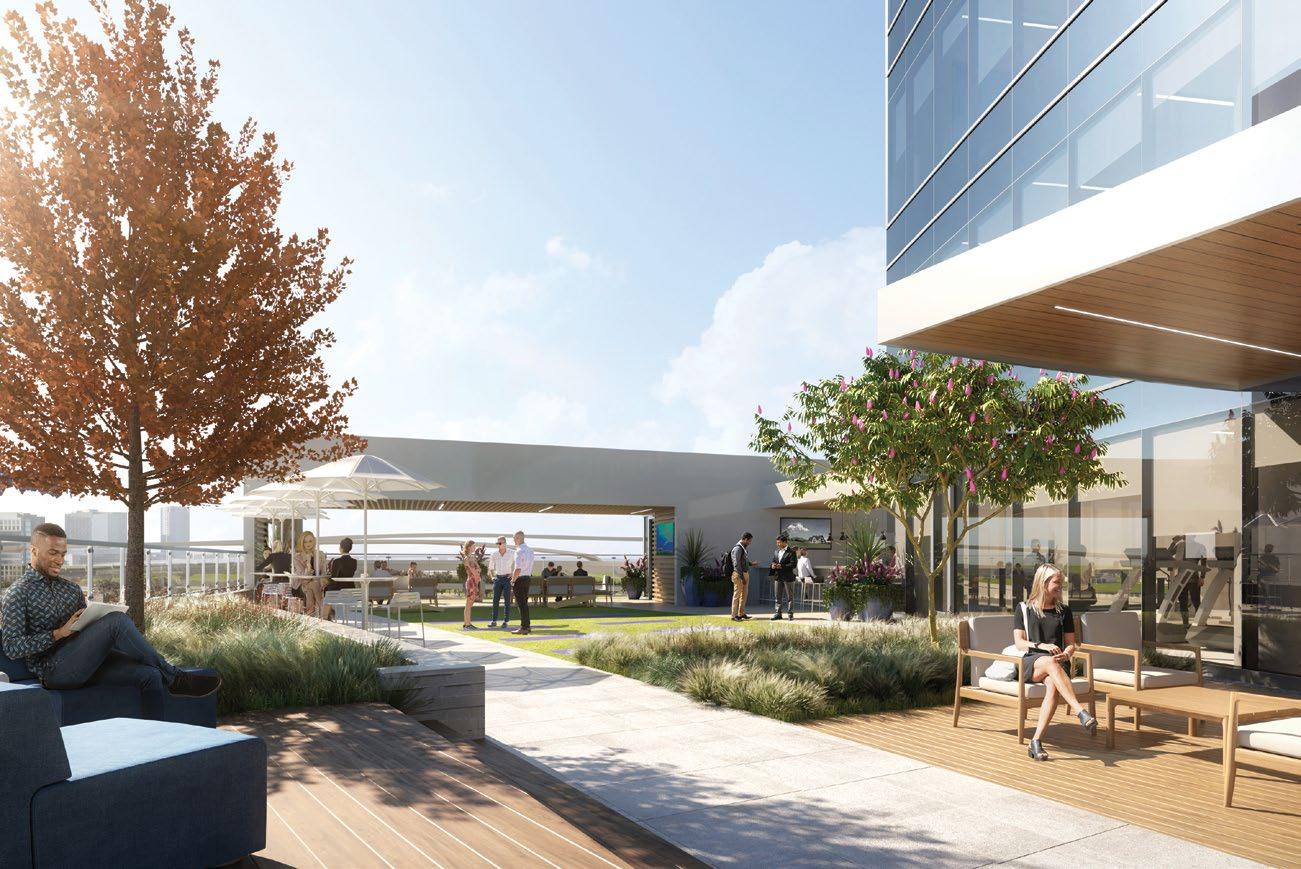
STACKING PLAN
TYPICAL FLOOR PLAN
26,000 SF Average
BUILDING HIGHLIGHTS
• 422,109 | 19 Floors
• 14' slab-to-slab with 10’ finished ceiling heights
• Automatic revolving doors + hand wave activated ADA lobby doors
• Dedicated dispatch elevators with cell phone Bluetooth operation
• 2-story hospitality-inspired lobby with market cafe
• Customer lounge and golf simulator
PARKING
• 6-level parking garage
• Breezeway with short-term parking and rideshare
• Electric charging stations
• 3/1,000 RSF parking ratio
• Fitness studio including men & women lockers and showers with towel service
• Lecture hall with seating for 100+
• 6th floor amenity deck with outdoor kitchen, seating areas and fireplace
• Wi-fi available in all public areas
• 24/7 Building access control system
• On-site award-winning Property Experience Team
HVAC
• Clean air technology providing continuous air purification on all air handlers
• 4" MERV-13 Air filters

OFFICE 19 OFFICE 18 OFFICE 17 OFFICE 16 OFFICE 15 OFFICE 14 OFFICE 13 OFFICE 12 OFFICE 11 OFFICE 10 OFFICE 9 OFFICE 8 OFFICE 7 OFFICE 6 MARKET CAFE 6 LEVEL PARKING GARAGE BREEZEWAY FLOOR 6 Customer Lounge, Fitness Studio, and Amenity Deck FLOORS 4-5 Office Space FLOORS 1-2 LOBBY / MEZZ Lecture Hall & Conference Center
IT'S ALL RIGHT HERE

Celebrating over 20 years, Granite Park is our 90 acre mixed-use development situated at the intersection of Dallas North Tollway and Sam Rayburn Tollway in Plano, Texas. The master plan combines over 3 million square feet of Class A office space with a 299 room, full service Hilton Hotel, retail shops, and numerous restaurants.





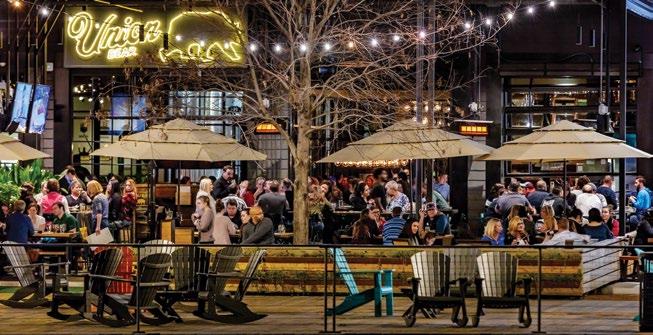
Dallas North Tollway and Hwy 121 Walkable Fitness Centers Beautiful Landscaped Park On-site, Full-service Hotel & Conference Center Outdoor Meeting Space Creating Connected Communities at Work On-site Retail and Restaurants 24 Hour On-site Security 2022 NAIOP National Developer of the Year Fiber Optic Communication and Data Cabling Building Conference Centers LOCATION AMENITIES COMMUNITY
UNDER CONSTRUCTION FUTURE DEVELOPMENTS AREA DRIVE TIMES
RESTAURANTS
it all comes together at the

HEADQUARTERS DRIVE
Hilton Granite Park is centrally located to all office buildings and amenities. The hotel features 299 guest rooms with available suites and executive rooms, 30,000 SF meeting space with two ballrooms and 24-hour business center.




1 2 4 5 9 11 DALLAS NORTH TOLLWAY
PARKWOOD
1 Granite Park One 2 Granite Park Two 3 Granite Park Three 4 Granite Park Four 5 Granite Park Five 7 Granite Park Seven 9 The Shops at Granite Park 10
Park
11 Hilton Granite Park 12
Boardwalk OFFICE SPACE RETAIL & HOTEL 3 8 7 6 10 12 HWY 121 6 Granite Park Six 8 Granite Park Eight Bavette Grill Blue Fish Blue Mesa Carso Campisi’s Chips Hamburgers Golden Boy Coffee Seager & Sons Jersey Mike’s Keto Kitchen Creations Original Pancake House Suburban Yacht Club The Biscuit Bar The Kickback Tiff’s Treats Union Bear Brewery Co. DFW Airport Love Field Airport CBD 20 Minutes 23 Minutes 25 Minutes
BLVD
The Shops at Granite
Three
The
At Granite Park,
Boardwalk. The Boardwalk connects the office buildings at Granite Park with unique restaurants, lounge areas, fire pits, and play and entertainment areas.
CREATING EXTRAORDINARY CUSTOMER EXPERIENCES
Granite's Property Experience (PX) Team delivers exceptional service in both property management and creating lifestyle experiences for our customers day-to-day.
Creating Connected Communities at Work
TogetherWeConnect® offers specialized amenities and activities creating meaningful connections in the workplace while giving back to the community.



Guided by the Greater Good
Our ESG principles are ingrained into our culture and mission to build a better world for our communities, customers, partners and team members.
People First. Wellness Always.
Through our Inspire Wellness initiative, we have invested over $10 million in our buildings maximizing safety, health and wellness for all.
granitepark6.com
Burson Holman, 972.731.2364, bholman@graniteprop.com
Elizabeth Fortado, 972.731.2354, efortado@graniteprop.com
Robert Jimenez, 972.731.2367, rjimenez@graniteprop.com

























