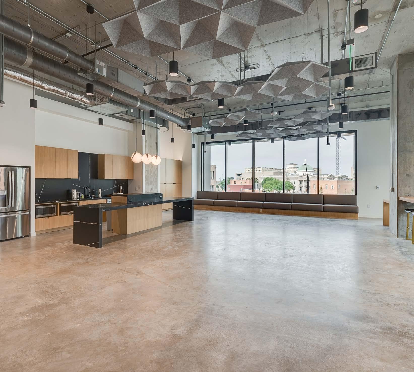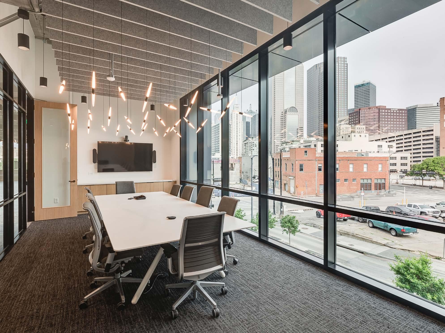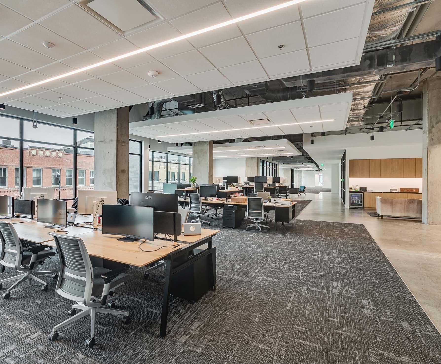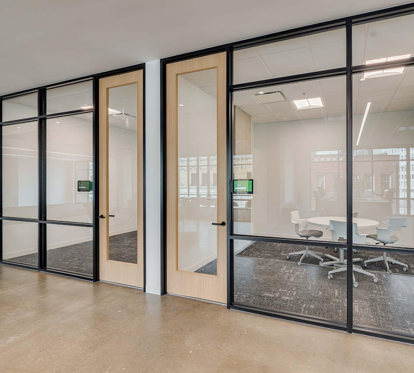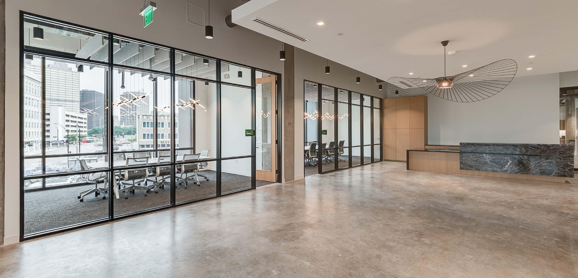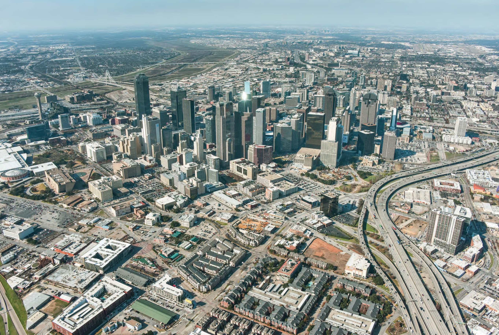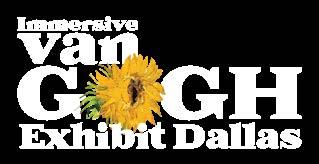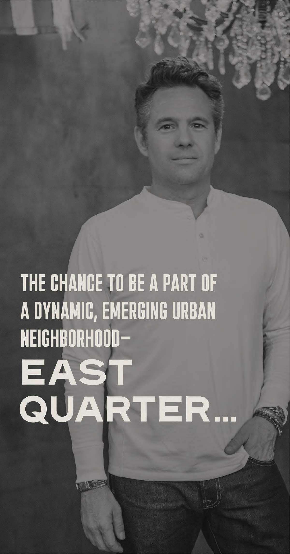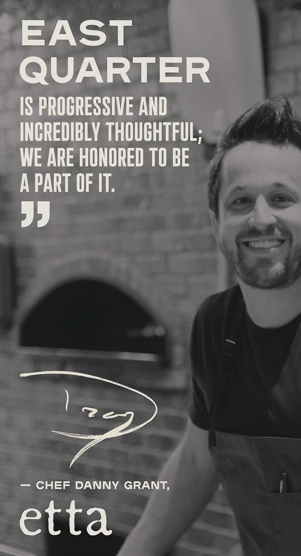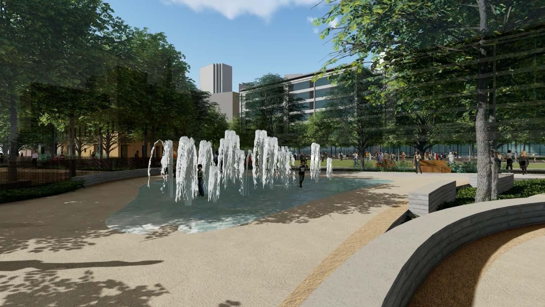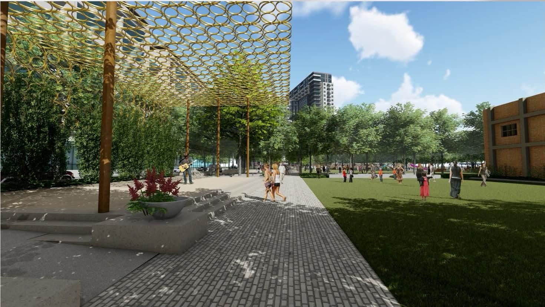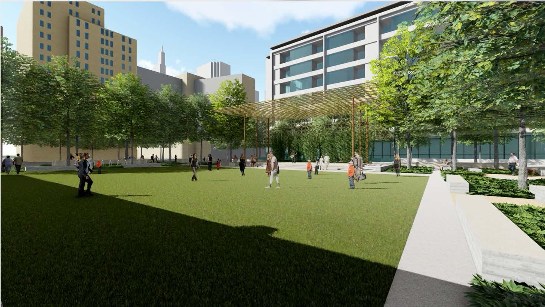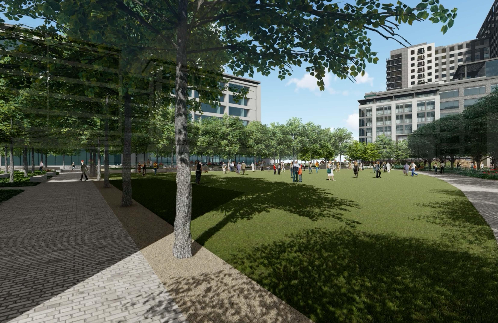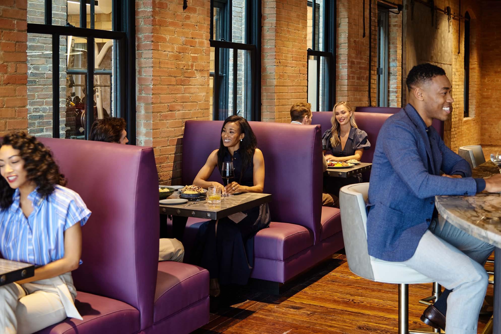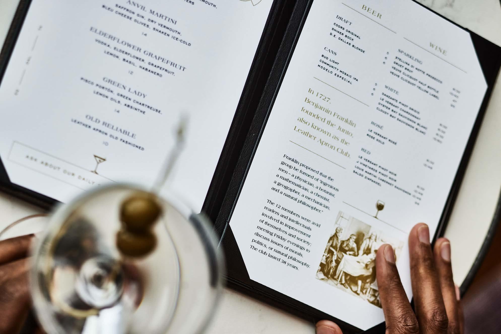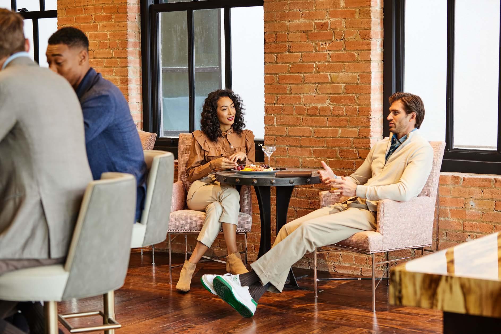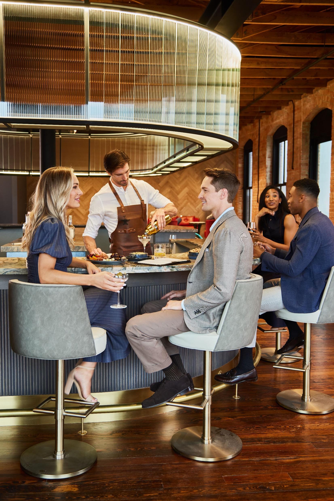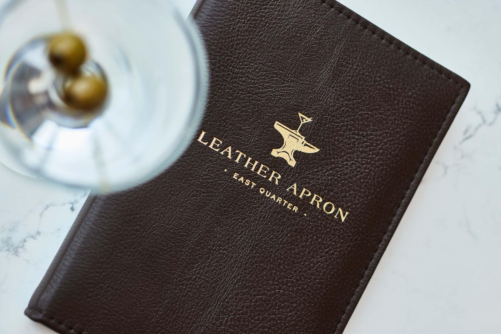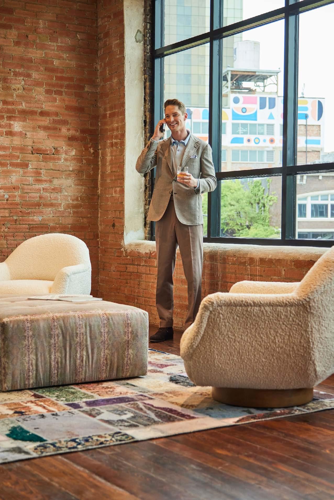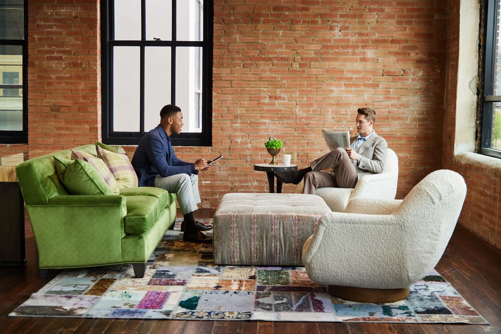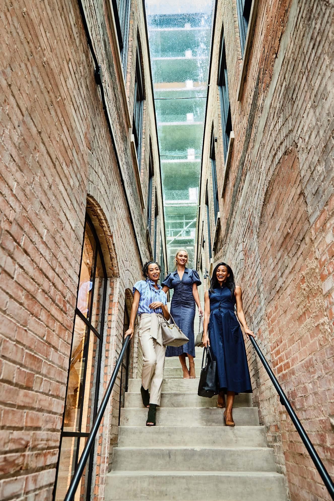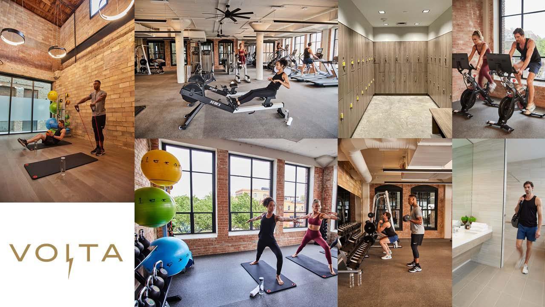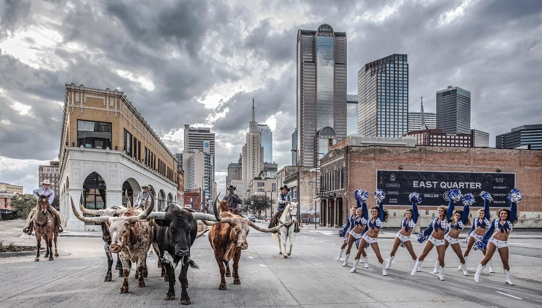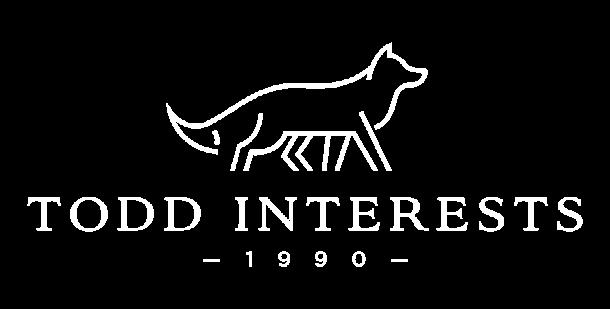












Buil ding Highlight s
Building Highlight s
300 PEARL OVERVIEW TYPICAL FLOORPLAN




L
TYPICAL FLOORPLAN
300 S Pearl Expy, Dallas, Texas 75201
Dallas CBD / East Quarter
Sout hwest cor ner of S Pearl Expressway a nd
Jackson Street
Across from Harwood Park, Opening 2022
BALCONY
EAST QUARTER AMENITIES
EAST QUARTER AMENITIES
400,000 of office space spread across 8 city blocks SF • (including 3 concepts by Nick Badovinus)
• 45,000 of critically acclaimed retailers and restaurants SF
400,000 of o ce space spread across 8 city blocks SF • (including 3 concepts by Nick Badovinus)
Connector between CBD and Deep Ellum with 60+ restaurants, 20+ music venues and 30+ retail shops
World-class art from artists including Richard Orlinski and David Yarrow
BUILDING AMENI T IE S
Expansive, covered balconies available
Direct access from Parking garage to office space Efficient ingress/egress with multiple entry points
Unobstructed downtown
Volta fitness boutique featuring Peloton, Woodway, and Rogue fitness equipment and private shower suites
Fronting Harwood Park (Opening 2022)
Leather Apron: Private tenant bar and lounge located in a connected historic building SECU
• 45,000 of critically acclaimed retailers and restaurants SF
Private East Quarter Secur ty Team
Manned security desk
Connector between CBD and Deep Ellum with 60+ restaurants, 20+ music venues and 30+ retail shops
24-hour 7-days-per-week on-site security

World-class art from artists including Richard Orlinski and David Yarrow
F L O O R HE I G HT S
BUILDING AMENI T IE S
After hours access control system at building entry point
EAST QUARTER AMENITIES
Leather Apron: Private tenant bar and lounge located in a connected historic building
Expansive, covered balconies available
Direct access from Parking garage to office space
Efficient ingress/egress with multiple entry points
Unobstructed downtown
Office Lobby
Office Typical Level 16’ floor-to-floor 21’6” floor-to-floor
Volta fitness boutique featuring Peloton, Woodway, and Rogue fitness equipment and private shower suites
Fronting Harwood Park (Opening 2022)
• 45,000 of critically acclaimed retailers and restaurants SF
400,000 of office space spread across 8 city blocks SF • (including 3 concepts by Nick Badovinus)
Connector between CBD and Deep Ellum with 60+ restaurants, 20+ music venues and 30+ retail shops
Single path air handler unit with two paths to provide air distribution to floor
World-class art from artists including Richard Orlinski and David Yarrow
Each level has mu tiple fan power boxes to provide
zone controlling
BUILDING AMENI T IE S
Leather Apron: Private tenant bar and lounge located in a connected historic building
Expansive, covered balconies available






