CLASS A OFFICE TOWER
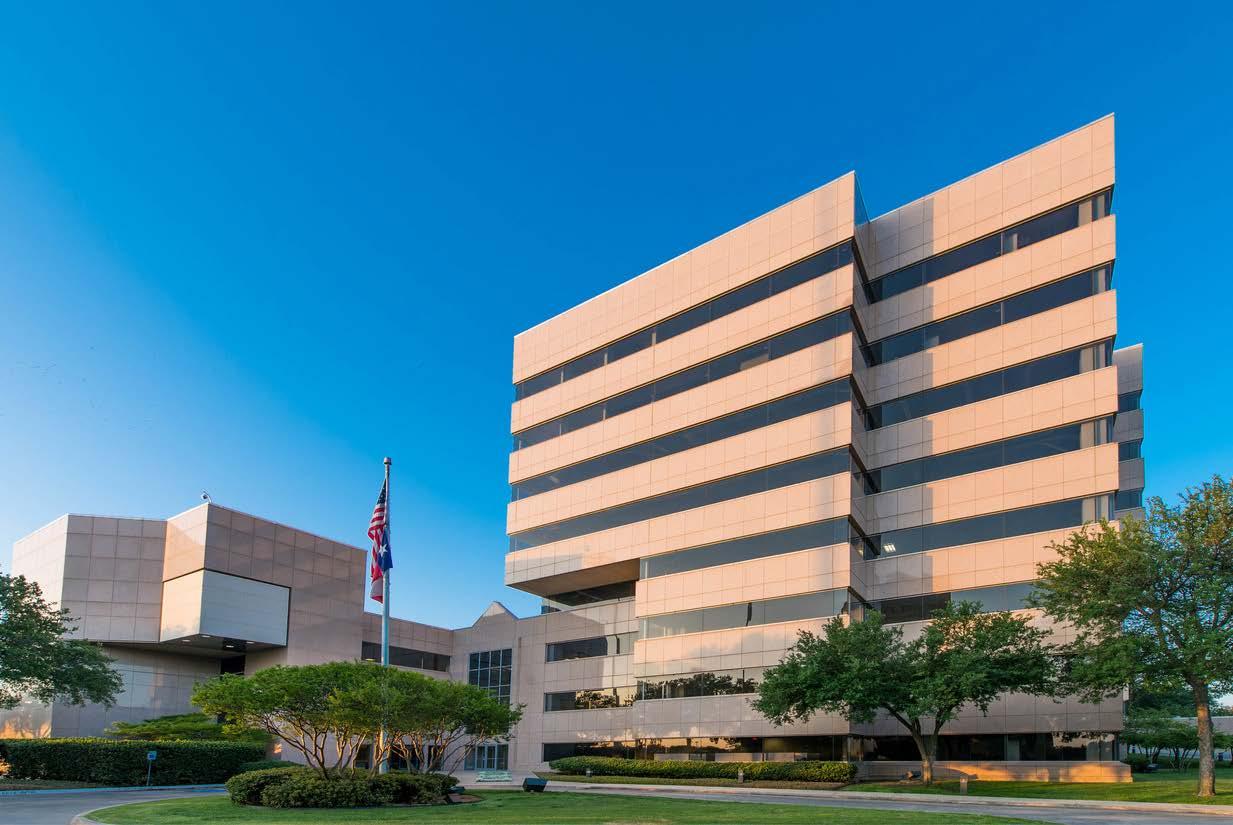
SUPERIOR ACCESSIBILITY
DYNAMIC URBAN CENTER LOCATION
UNBEATABLE SIGNAGE OPPORTUNITIES
FIRST-CLASS ON-SITE AND AREA AMENITIES
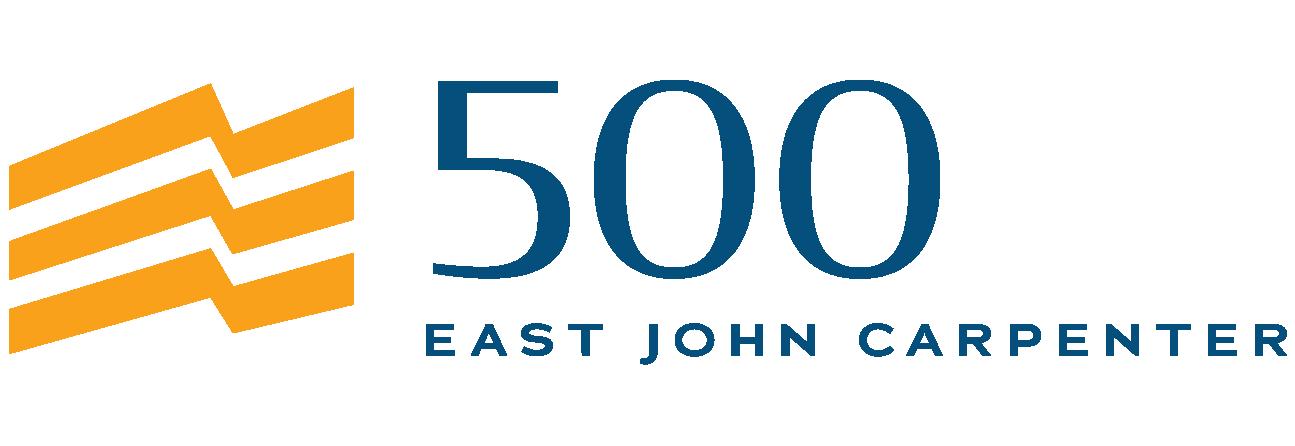 500 EAST JOHN CARPENTER FWY. IRVING, TX 75062
500 EAST JOHN CARPENTER FWY. IRVING, TX 75062
SignageAvailability
500 EJC: THE ULTIMATE URBAN CENTER DESTINATION

As one of the nation’s premier master-planned communities, Las Colinas offers a true live-work-play environment with world-class resorts, upscale retail and luxury residential developments complemented by a network of lakes and canals. It offers four championship golf courses, including the TPC Four Seasons and three private country clubs, over 50 small lakes and water amenities, and more than 20 miles of hiking and biking trails.
LOCATION
• This Class A Urban Center Building is situated in one of the best corporate office locations in North Texas
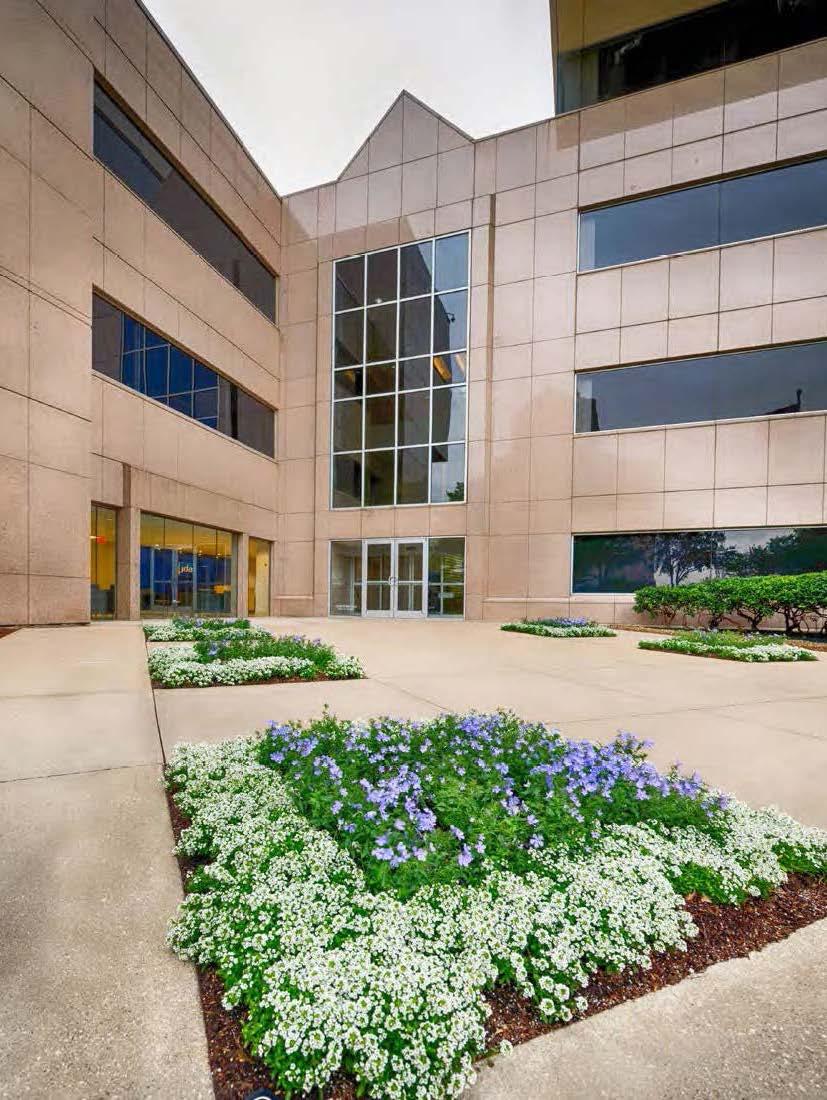
• Ideally positioned in the heart of the Metroplex along Hwy 114 (E John Carpenter Freeway)
• Highway accessibility from all four directions
• One mile from DART’s Orange Line that runs from Dallas CBD to Las Colinas and into DFW International Airport
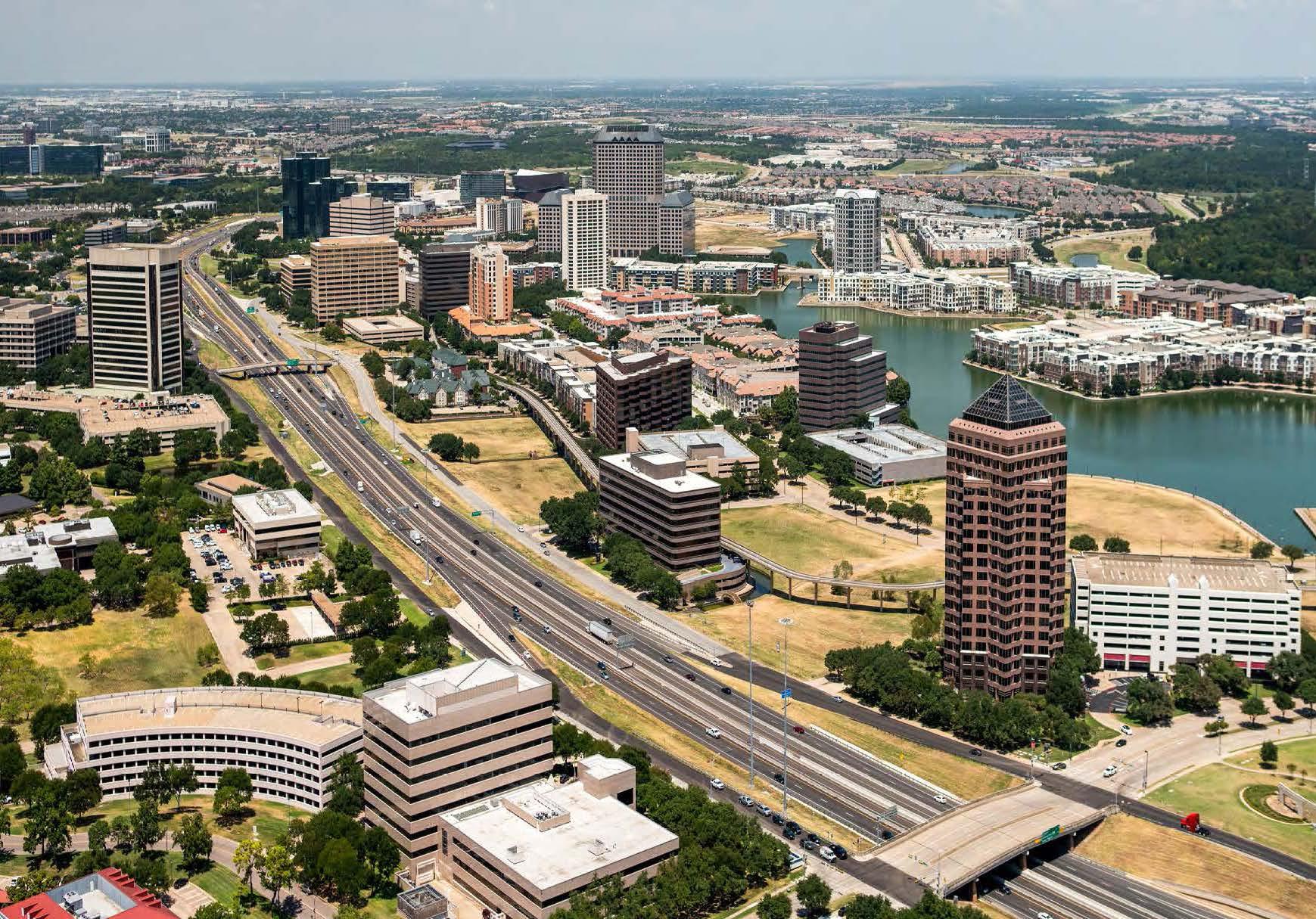
• Property is 10 minutes from DFW International Airport, 15 minutes from the Dallas CBD and 15 minutes from Dallas Love Field Airport
• Minutes from the Toyota Music Factory and Water Street mixed-use developments, restaurants, hotels and golf courses
PROPERTY OVERVIEW
• 8-Story Class A Office Tower totaling 204,665 square feet
• Abundant Structured Parking with a 4.5/1000 Ratio
• Conference Facility, Fitness Center, Locker Rooms, On-site Deli, Tenant Lounge, Electric Vehicle Charging Station
• Top-of-Building Signage Opportunities
• Excellent Ingress/Egress
• Large Efficient Floorplates
500 EAST JOHN CARPENTER
WORLD-CLASS AMENITIES
WATER STREET
• Cork & Pig Tavern
• Creamistry
• Go Fish Poke
• Hugo’s Invitados
• Ouzi’s
• Pacific Table
• Pax & Beneficia Coffee
• The Ginger Man
MUSIC FACTORY
• Alamo Drafthouse
• Bar Louie
• Blue Fire Total Catering
• The Blue Fish
• Blaze Brazilian Steak House
• Burger Bowl
• Freshii
• Gloria’s Latin Cuisine
• Green Gator Cajun Sports Bar
• Grimaldi’s Coal Brick Oven Pizzeria
• Kitchen 101
• LiveNation 8,000-Seat Entertainment Venue
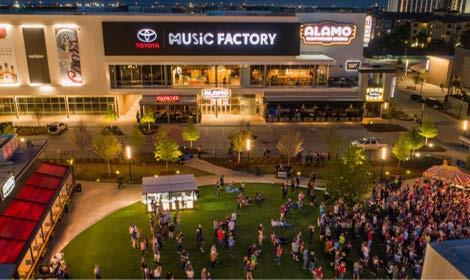
• Mama Tried
• Mercy Bar & Lounge
• Nosh & Bottle Market
• Pacheco Taco Bar
• Pop Factory
• Rayleigh Underground & Violet Room
• Reservoir
• Stumpy’s Hatchet House
• TCBY
• Thirsty Lion Gastropub & Grill
• Yard House
AREA AMENITIES
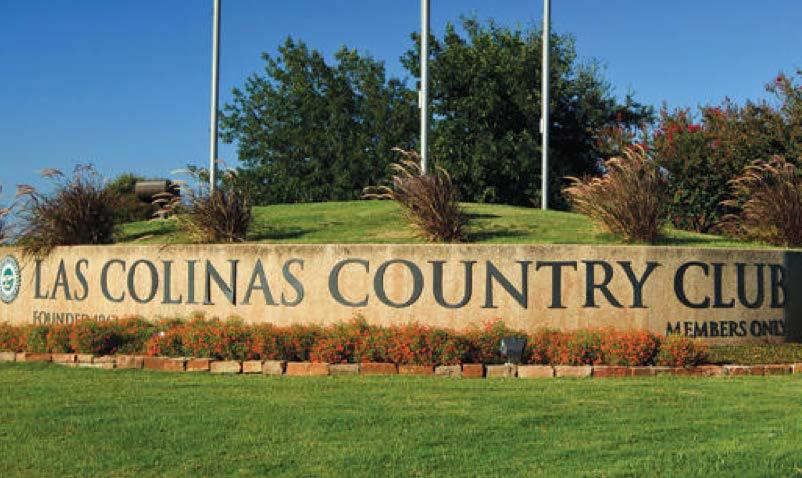
• Toyota Music Factory
• Water Street Retail & Residential
• Irving Convention Center

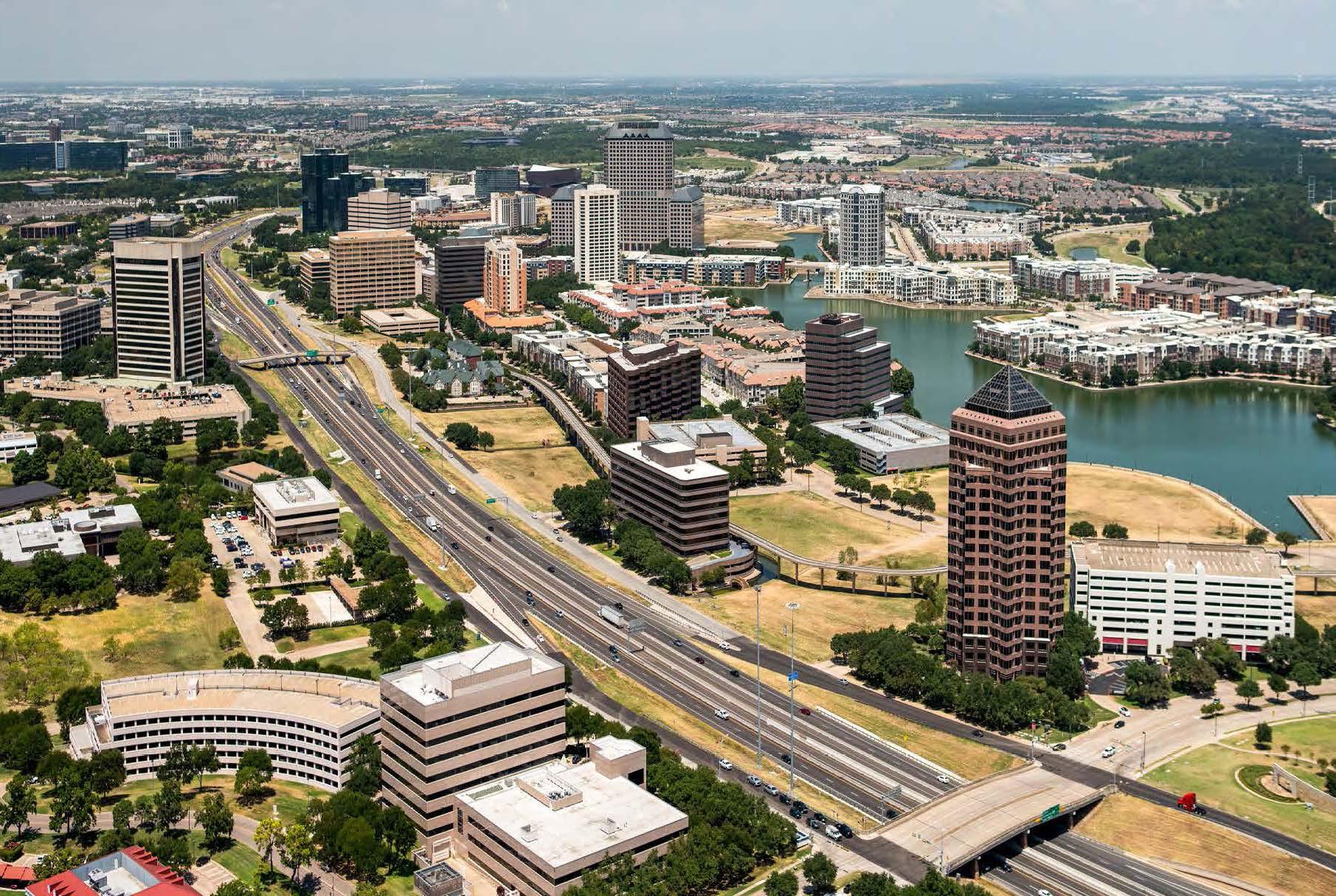
• Lake Carolyn & Canals
• 60+ Restaurants, Shops, & Entertainment Destinations

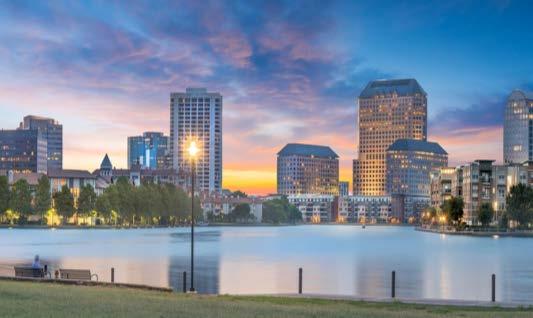
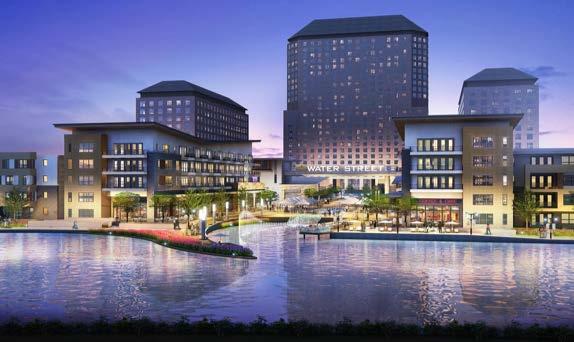
• 2,000+ Hotel Rooms & Suites
• 6,000+ Residential Units
• 4 Championship Golf Courses
• 20+ Miles of Hiking & Biking Trails
• 43 Parks
• Water Activities on Lake Carolyn
500 EAST JOHN CARPENTER
WATER STREET
MUSIC FACTORY
For more information and leasing opportunities, contact: Campbell Henry chenry@lpc.com 214.740.4468 Hudson Dozier hdozier@lpc.com 214.740.3367 TYPICAL FLOORPLATES: SUITE 250 13,482 USF 15,889 RSF SUITE 200 24,842 USF 28,872 RSF Date: Drawn by: Project Name: Client: Address: A3(c) KOA As-Builts 11/05/18 Author 500 E J Carpenter Fwy Irving, TX 75062 2nd Floor SUITE 400 10,312 USF 12,132 RSF SUITE 450 2,133 USF 2,511 RSF Project Name: Client: Address: KOA As-Builts 500 E J Carpenter Fwy Irving, TX 75062 1-3 Floors - Typical Floorplate 44,800 RSF ©2019 Cushman & Wakefield. All rights reserved. The information reliable but has not been verified. NO WARRANTY OR REPRESENTATION, AS TO THE ACCURACY OR COMPLETENESS OF THE INFORMATION CONDITIONS, WITHDRAWAL WITHOUT NOTICE, AND TO ANY TO UNCERTAINTY AND DO NOT SIGNIFY CURRENT OR FUTURE SUITE 200 24,842 USF 28,872 RSF Date: Drawn by: A3(c) 11/05/18 Author Carpenter Fwy 75062 2nd Floor SUITE 400 10,312 USF 12,132 RSF SUITE 450 2,133 USF 2,511 RSF SUITE 500 14,814 USF 17,440 RSF Date: Drawn by: Project Name: Client: Address: A5(c) KOA As-Builts 11/05/18 Author 500 E J Carpenter Fwy Irving, TX 75062 4th & 5th Floors 4-8 Floors - Typical Floorplate 17,400 RSF ©2019 Cushman & Wakefield. All rights reserved. The information contained in this communication is strictly confidential. This information has been obtained from sources believed to be reliable but has not been verified. NO WARRANTY OR REPRESENTATION, EXPRESS OR IMPLIED, IS MADE AS TO THE CONDITION OF THE PROPERTY (OR PROPERTIES) REFERENCED HEREIN OR AS TO THE ACCURACY OR COMPLETENESS OF THE INFORMATION CONTAINED HEREIN, AND SAME IS SUBMITTED SUBJECT TO ERRORS, OMISSIONS, CHANGE OF PRICE, RENTAL OR OTHER CONDITIONS, WITHDRAWAL WITHOUT NOTICE, AND TO ANY SPECIAL LISTING CONDITIONS IMPOSED BY THE PROPERTY OWNER(S). ANY PROJECTIONS, OPINIONS OR ESTIMATES ARE SUBJECT TO UNCERTAINTY AND DO NOT SIGNIFY CURRENT OR FUTURE PROPERTY PERFORMANCE. 17,400 SF – Floors 4-8 44,800 SF – Floors 1-3

 500 EAST JOHN CARPENTER FWY. IRVING, TX 75062
500 EAST JOHN CARPENTER FWY. IRVING, TX 75062










