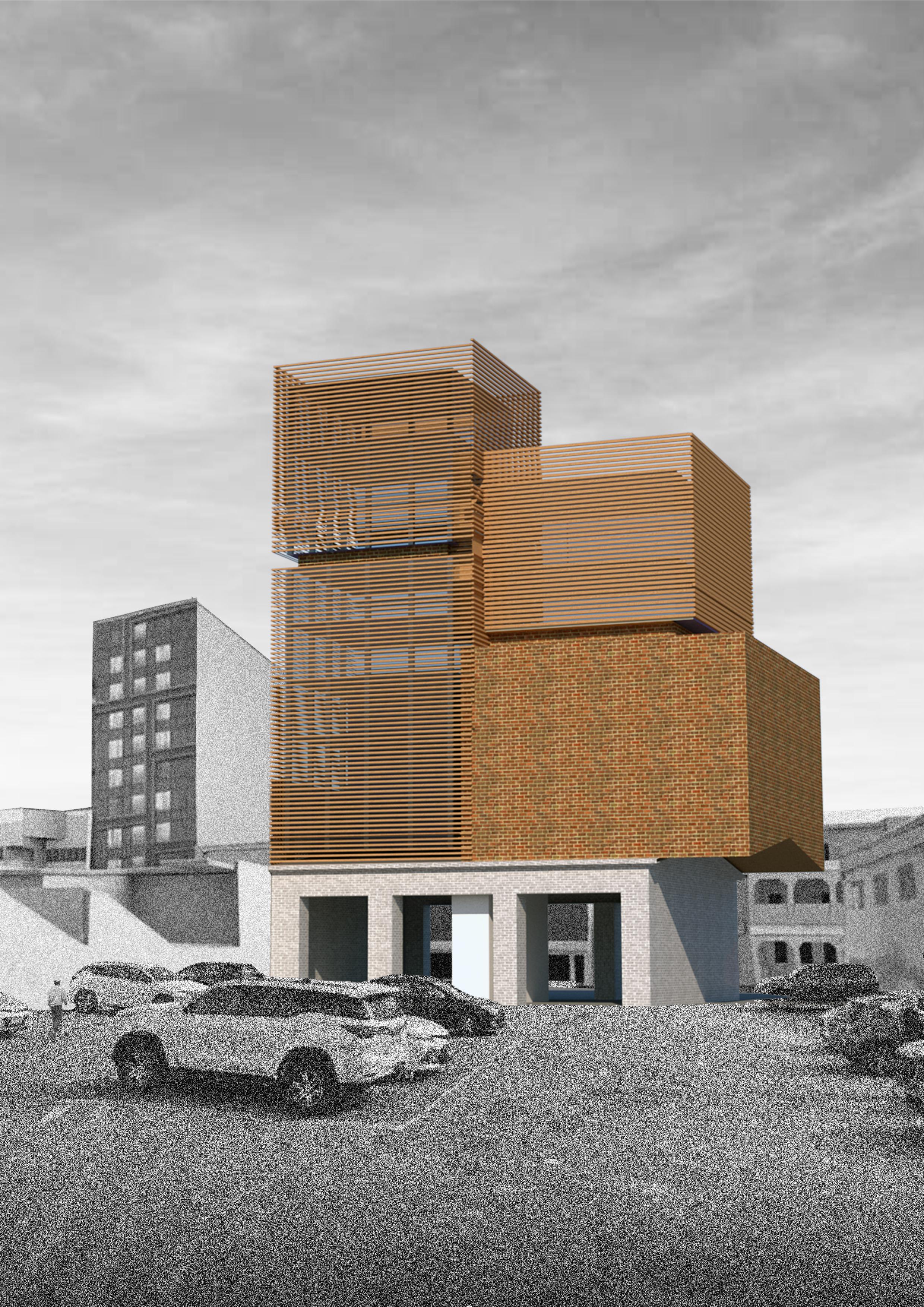

Thomas Knight Architecture Portfolio
Multistory Theatre, Studio Spaces and Public Exhibit
a multifaceted project which compiles 3 separate programmes into one multistory building. James St Northbridge.
Pio Padre Chapel - Structural Analysis
A material and structural analysis of Renzo Pianos Project for the Catholic Church.
01 02 03 Architecture Research
A ‘supplementary’ of Eames House in

This Section, From a Self Contained City/ Mega Structure, demonstrates the programme layout,which I split by level. Each floor has a different purpose/use. For example the ground floor has a train line. Cafes and other public amenities which open up to the world

project to an the site in California
Albany Cultural Centre
A visitor center and Open air theatre designed on the water front of Albany Port. Redevelopment area A Selection of Personal Work Research Institute
-Hand Drawings, -Architectural Photography, -Graphic Design Work - My Floor plan Business Portfolio


James St Theatre & Cultural Centre
Assigned the challenge of designing a multifaceted building accommodating a Theatre, Rentable Studio Spaces, and a 24hr publicly accessible ground floor, my goal for the James St Cultural was to keep the heart of the site alive whilst adding a whole new dimension on top. Inspired by Herzog & De Meuron’s CaixaForum in Madrid, Spain, the design proposal begs the question of what if we were to preserve the existing structure, and construction to be placed on top.
The ground public floor focuses on functionality, becoming a dynamic thoroughfare a curated exhibition space. The juxtaposition of glazed and timber-clad open-plan studios and a brick skinned theatre complements the original structure below. The Perspective Render from the south side captures the relationship between the project and the adjacent car park, and the relationship of preservation and contemporary design.
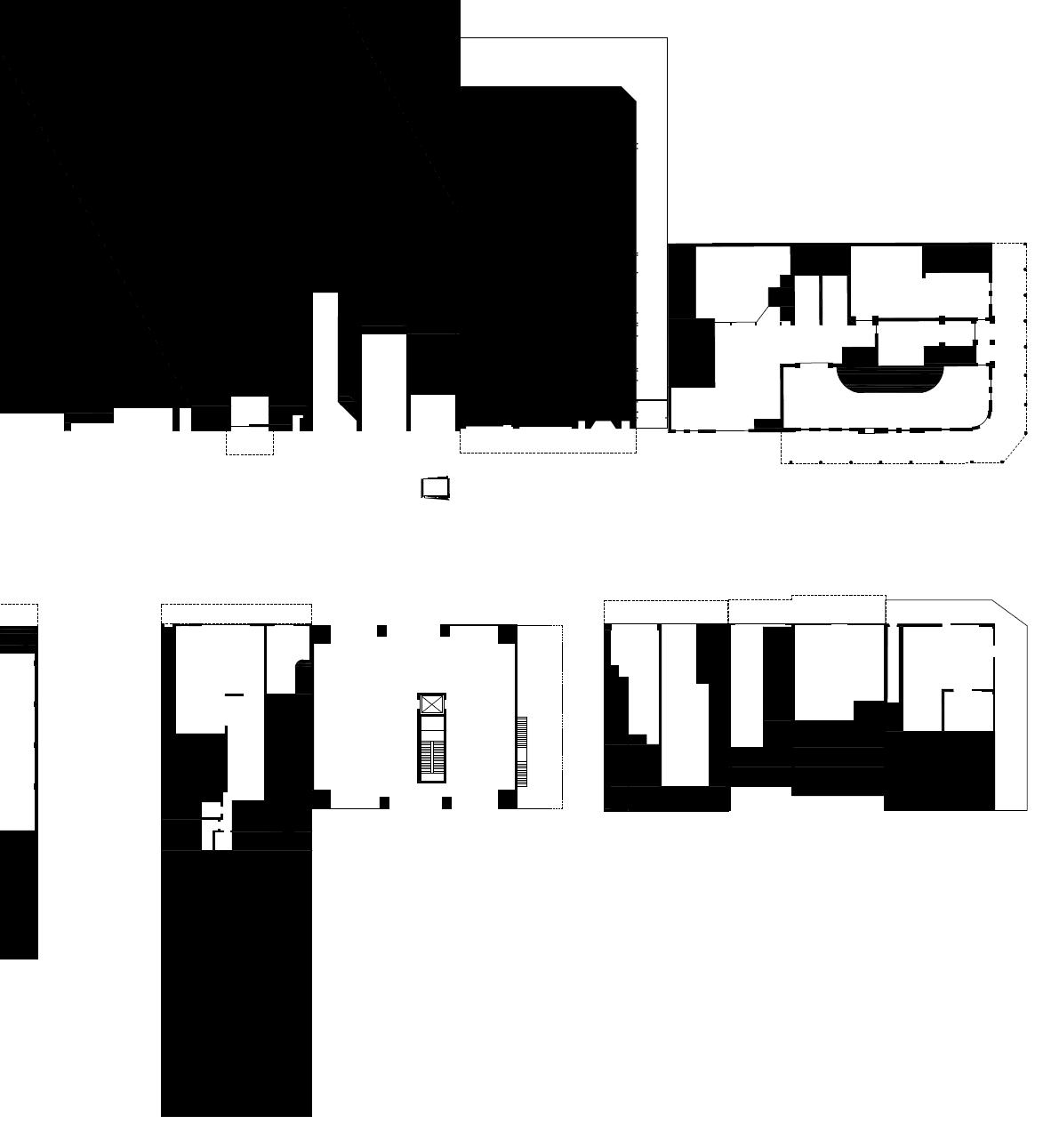
Noli Site Plan

5th Floor - Studio Spaces
7th floor - Studio Space with Balcony
Upper Studio spaces
Theatre Plan
Section A-A: Theatre
Section A-A
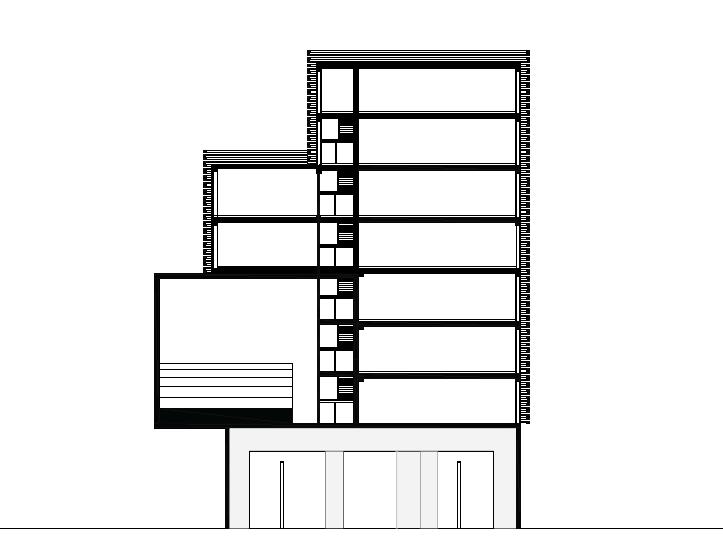
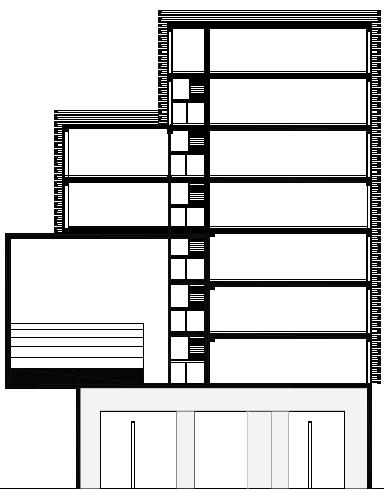
Section B-B studio spaces

External Render

Theatre Render: informal theatre space
Design Development
Current Structure on site
Concept Sketches
Additional form placed ontop to preserve existing building
-Hollowing out ground floor, leaving just the shell
-extrusion of theatre space over laneway,
-elevation change of studio tower
-Push pull of studio towers
- Open air space

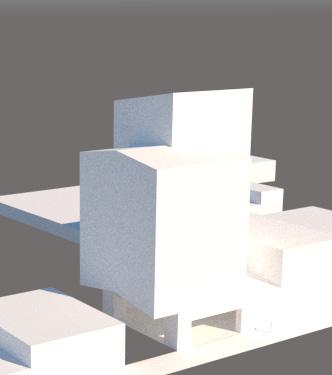
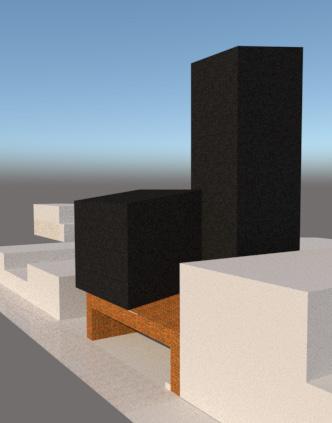
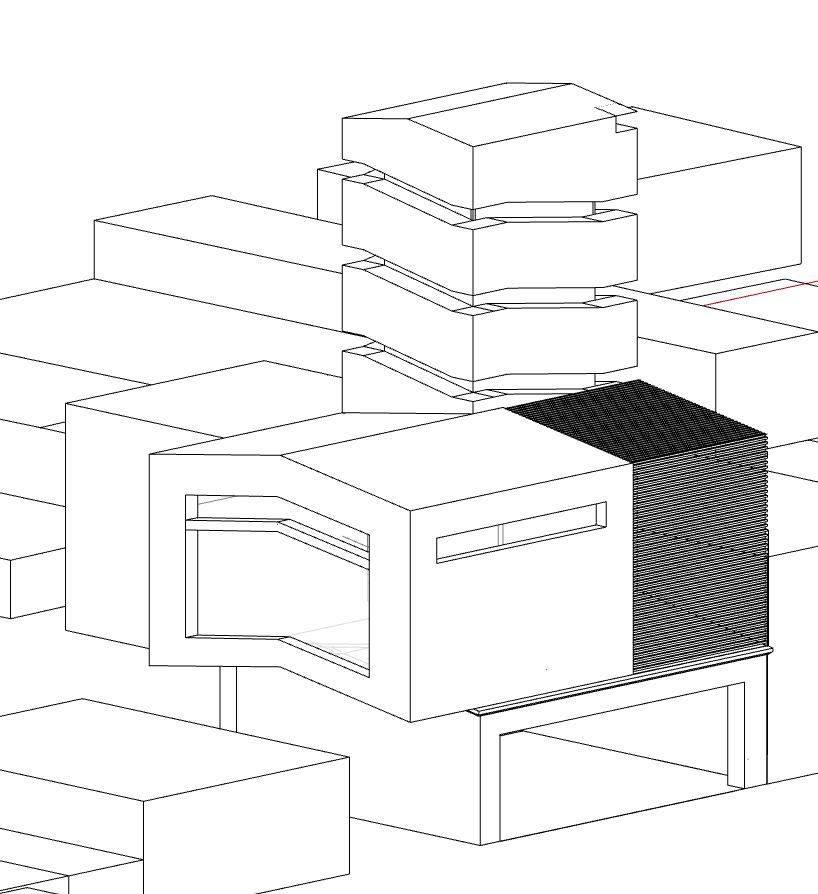
ARCT3001 - Civic/Civil
Model iterations
Pio Padre Pilgrimage Church
Material & Construction Analysis
Padre Pio Pilgrimage Church in the north of Italy is a congregational spot for Christian pilgrims. My interest in complex geometries, structural patterns and curved arches, I chose this project as I wanted to really understand how these types of projects are designed and constructed

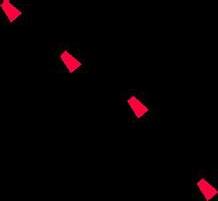


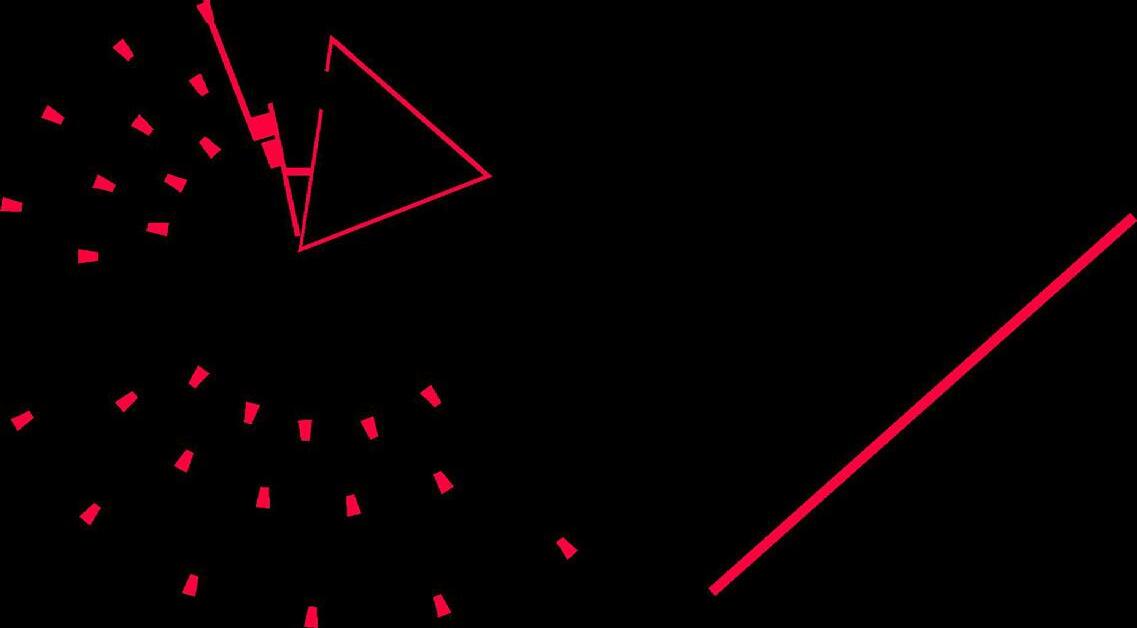



RENZO PIANO - PADRE PIO PILGRAMAGE CHAPEL
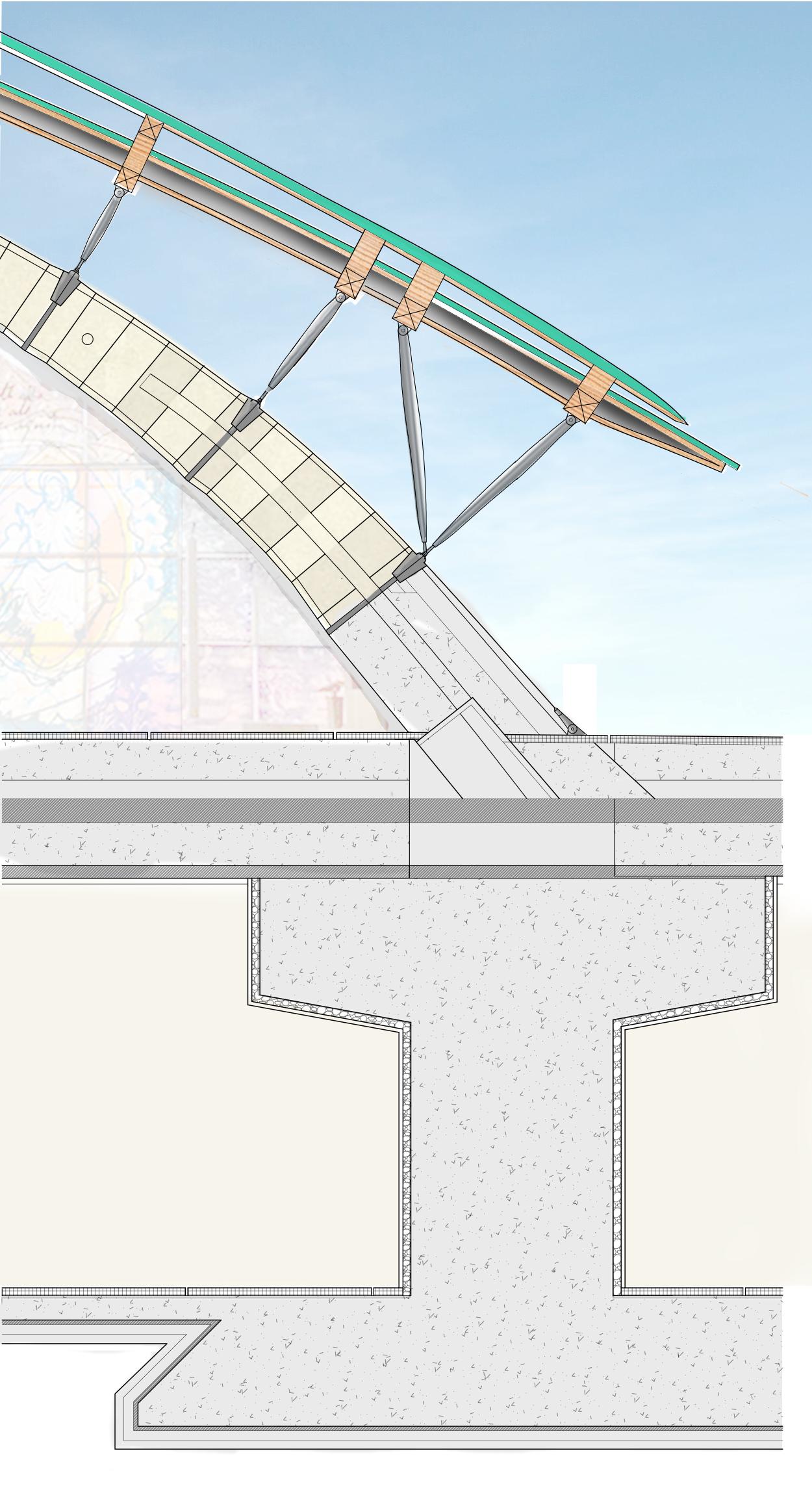






Eames House California, Supplement
Architectural Research Institute
The purpose of this studio was to conduct a case study on an example of great modernist Architecture and later construct an architectural research facility which seamlessly harmonizes with a modernist icon.
Eames House in coastal California was constructed with light-weight materials, expansive spaces, and performs well under the hot environmental consideration. The Proposed Research Institute, positioned upslope, mimics the lightweight and open characteristics of the Eames House and seamlessly integrates with the existing structure.

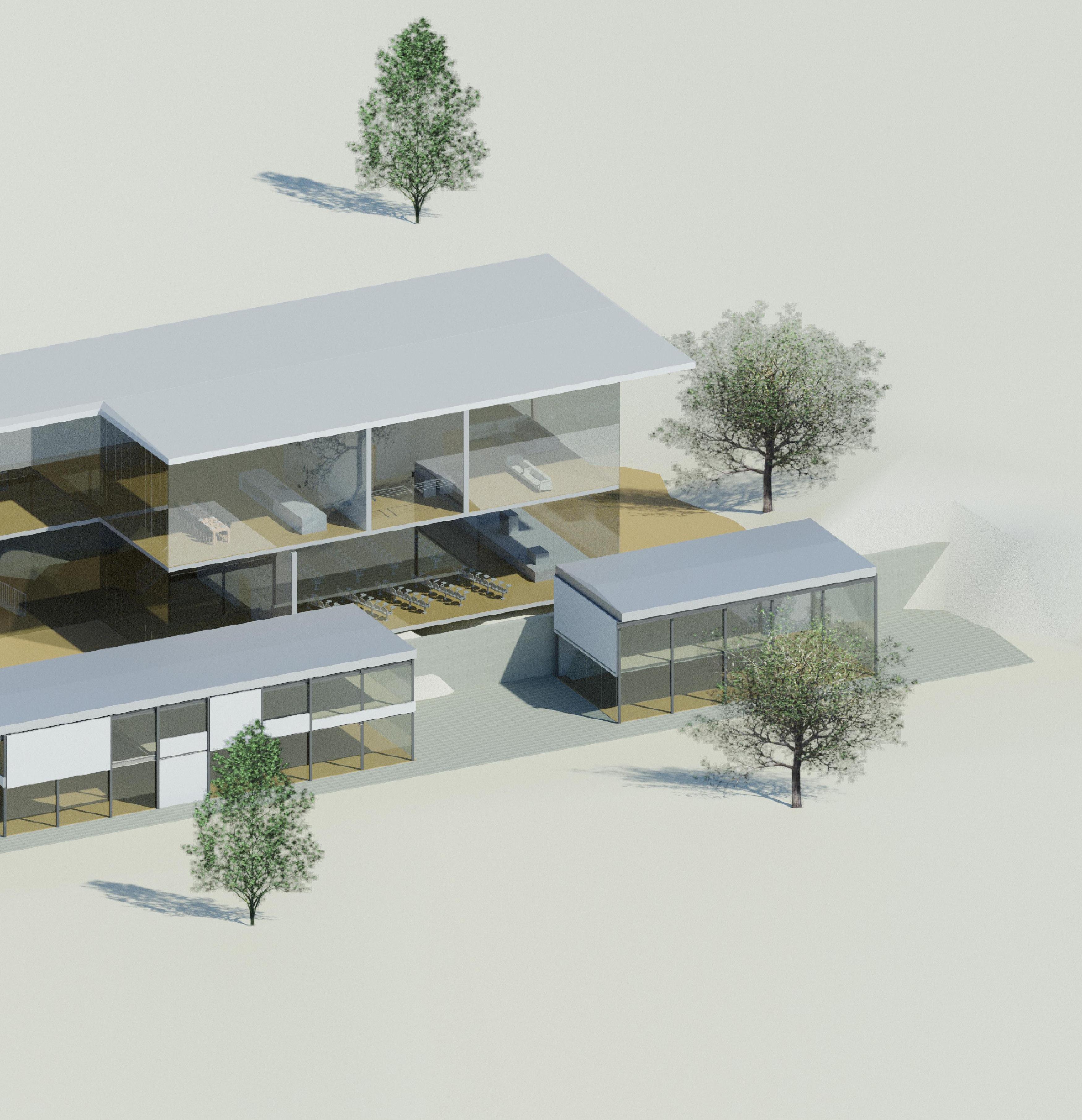
The Institute accommodates dormitories, libraries, lecture halls, class rooms, kitchen and dinning, all whilst framing the surrounding views, appearing lightweight and allowing plenty of natural light inside. A 3D Revit model showcases the relationship between the two buildings, placing the students slightly above Eames house, creating an inspiring view and a encouraging environment.
The 3D Revit model above showcases the relationship between the two buildings, placing the students slightly above Eames house, creating an inspiring view and a encouraging environment.
A

Section


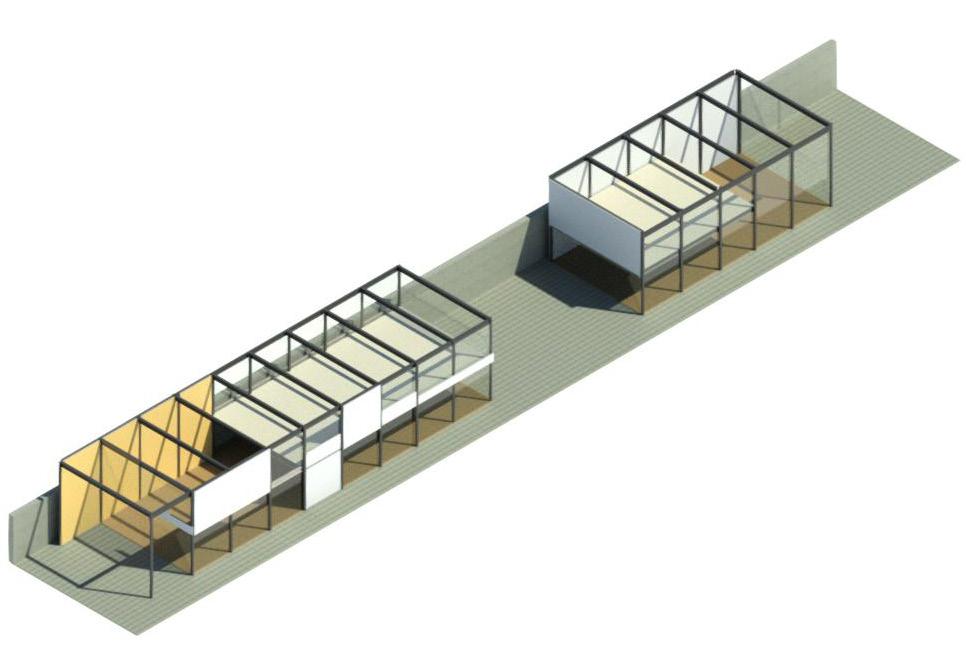
Structural Isometric




















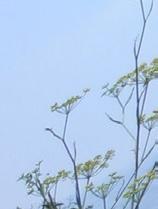
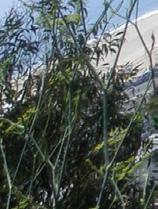





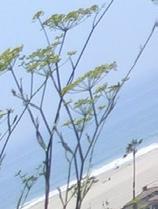
















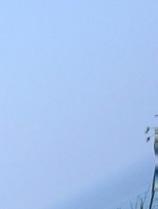
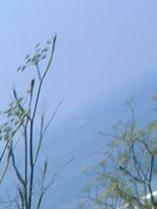








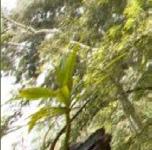
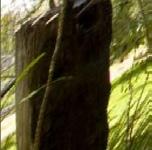











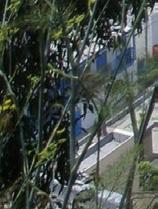



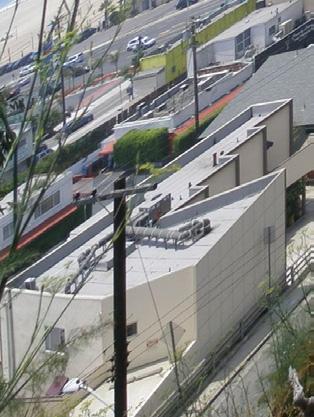













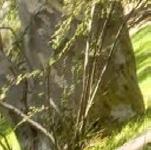


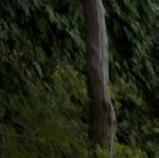
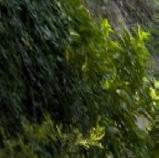



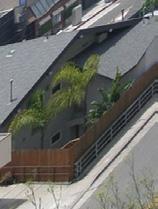
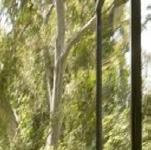

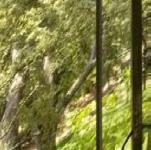













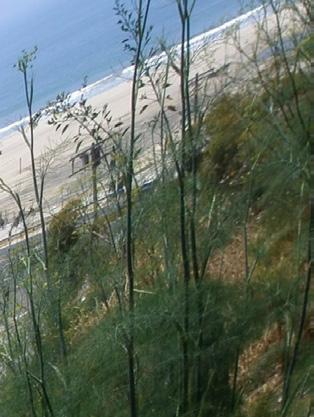












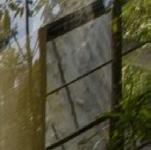



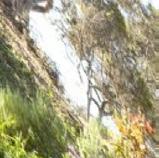









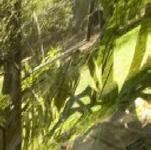


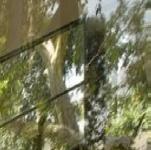
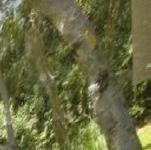
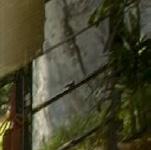

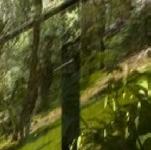





































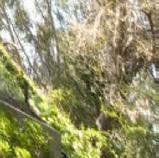
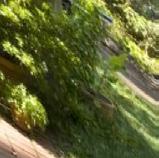




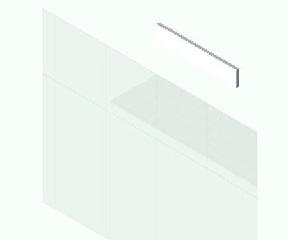






















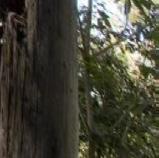

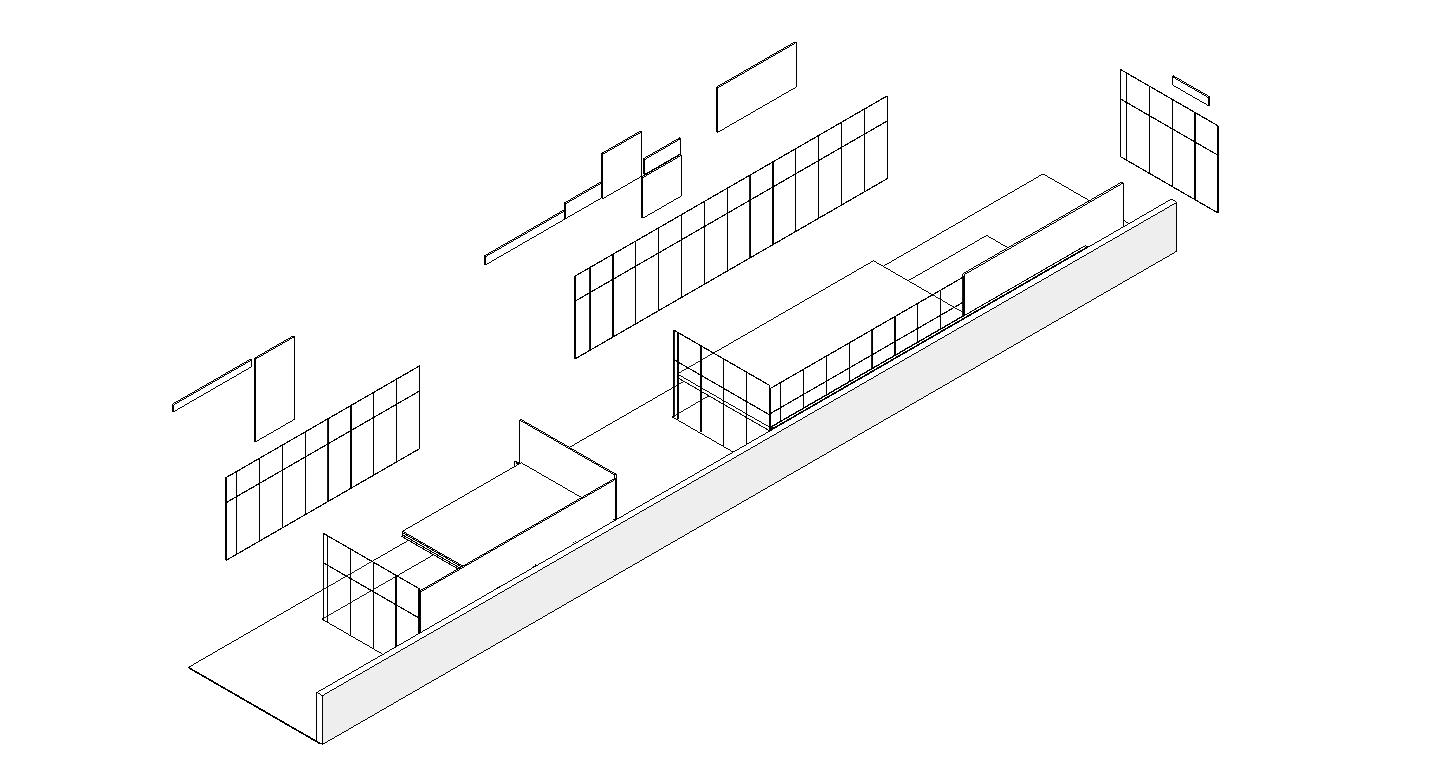

Exploded Isometric









Part A: Deconstructive analysis: Beyond the Glass
1:100 Isometric
Reading Room
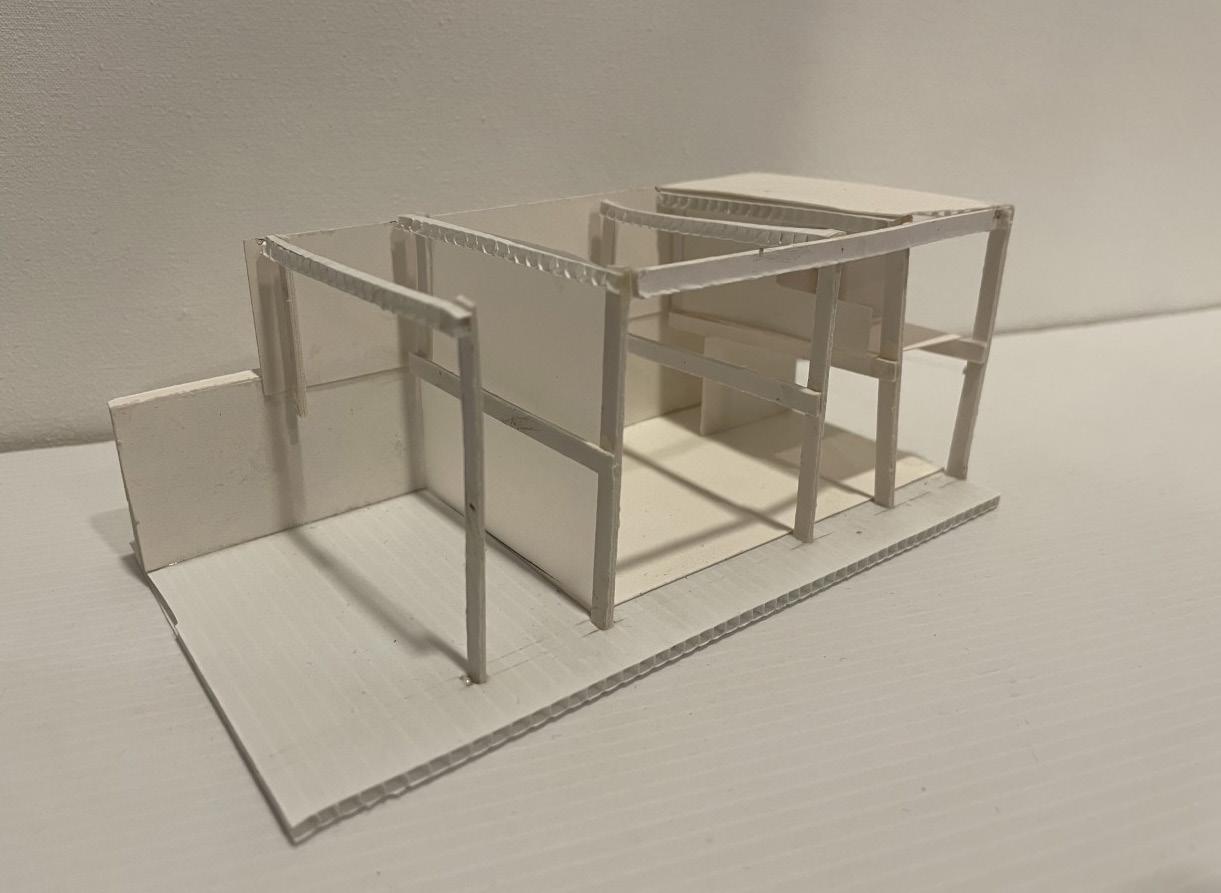
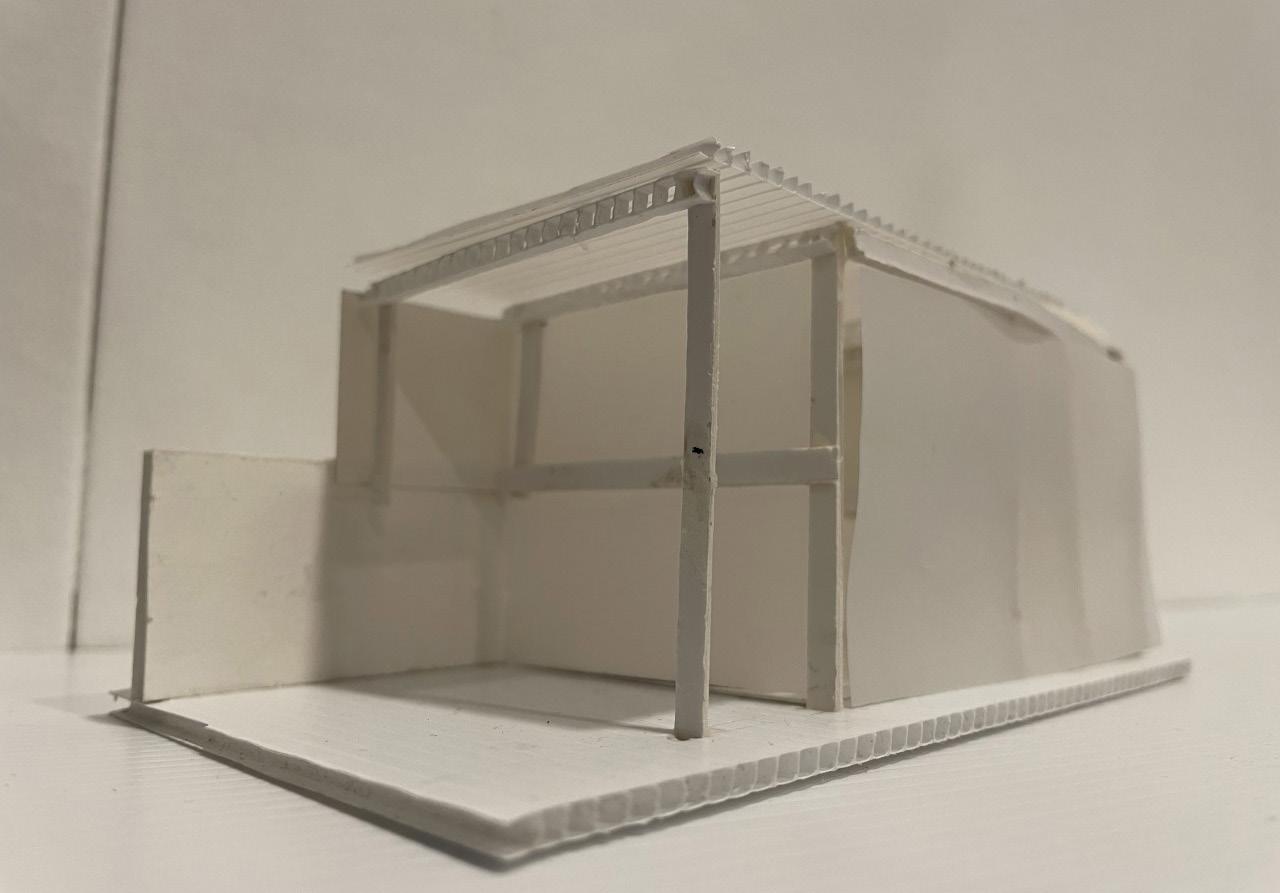
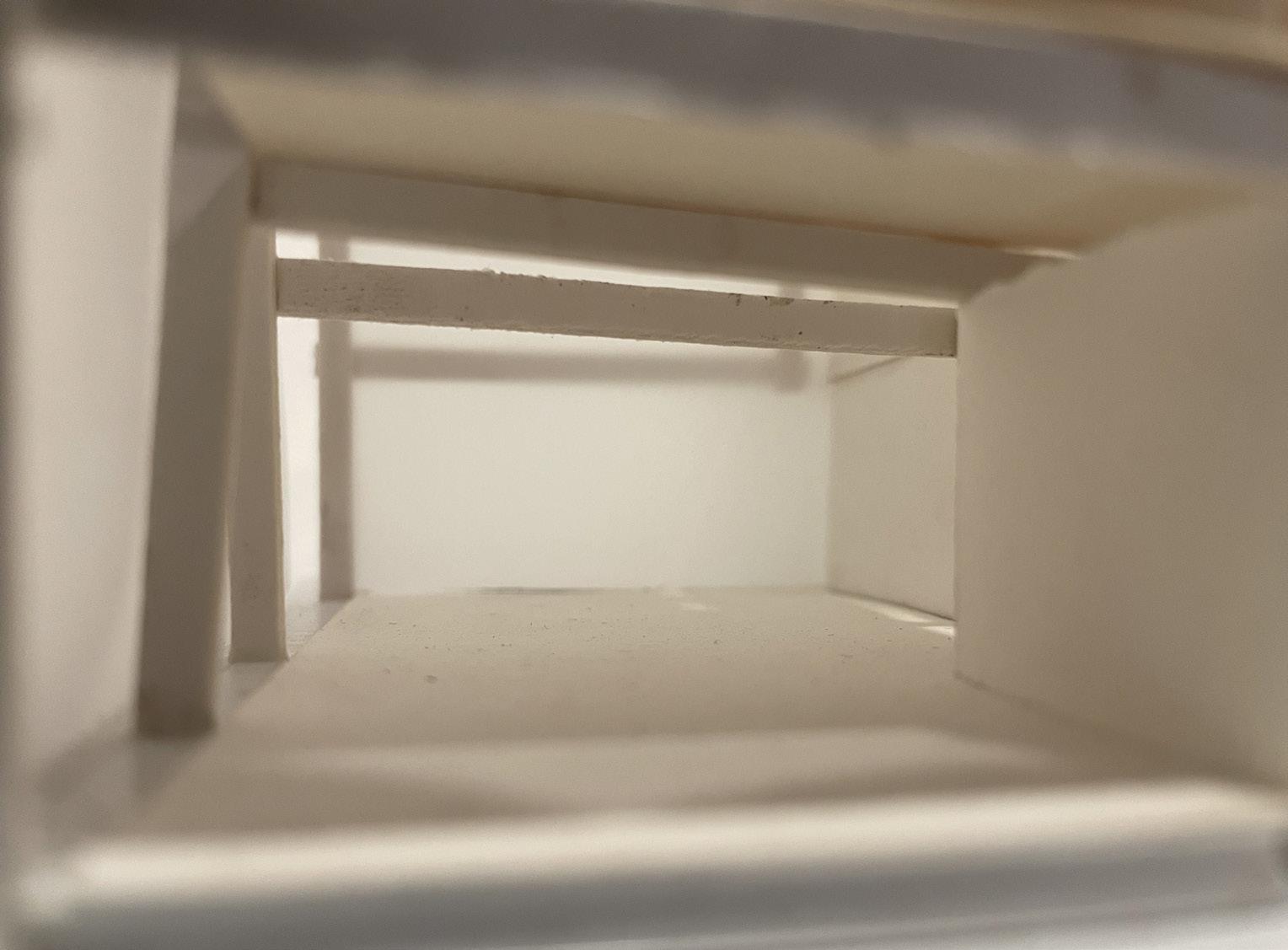
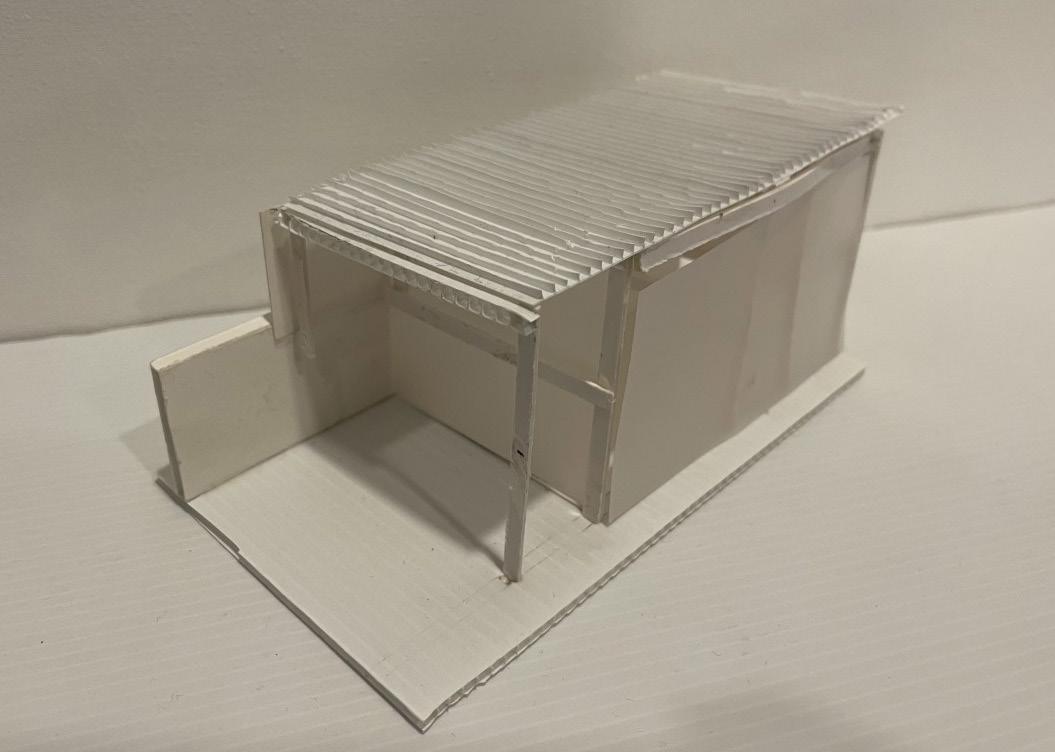
1:100 sectional model
Reading Room
22878823


Part A: Deconstructive
Part A: Deconstructive analysis of Eames House drawing
Eames House
Albany Port: Theatre & Cultural Centre
Our Brief for this Studio was to craft a multi functional space, fostering community, entertainment, and cultural exploration. The Port Theatre & Cultural Centre envisions an open air theatre and multi-use Cultural Centre on a prime waterfront lot at the edge of the soon to be redeveloped Albany port. With a commitment to addressing concerns addressed by Peter M a guest speaker and indigenous
elder, regarding the potential “boxification of modern Buildings” of structures, the design incorporates soft edges and rammed earth walls composed of locally sourced silica sand which defines the aesthetic and resonates with the locality.
The Design also features raised walkways which stretch over the ocean and there are channels
which flow within the theatre, allowing a fluid integration of the surrounding ocean into the space. The highlighted floor plan emphasizes the interaction with the water and the public walkway, encapsulating the essence of community Engagement.
Master Plan
Albany Port’s existing water edge has a South West Orientation, Extending this coast line helps inform how to orient the new construction
International visitors arrive onto the site from the North East of the site, whilst people coming from town enter from the north West. The building forms are orientated this way because of that which also matches the existing coast line.
Views from internal spaces and Wind direction inform openings Within the buildings. Openning within The theater are designed to frame the view up to mount Clarance,and also across the mamang koort harbor. The info/ exhibition space is directed towards the harbor
Softening of Forms to create a more organic looking structure and Introduction of water within the site. The waters edge now comes right up to the edge of the project.
Landscaping and site circulation: walkways around the building allow people to explore the site and brings the native vegetation back to the site.

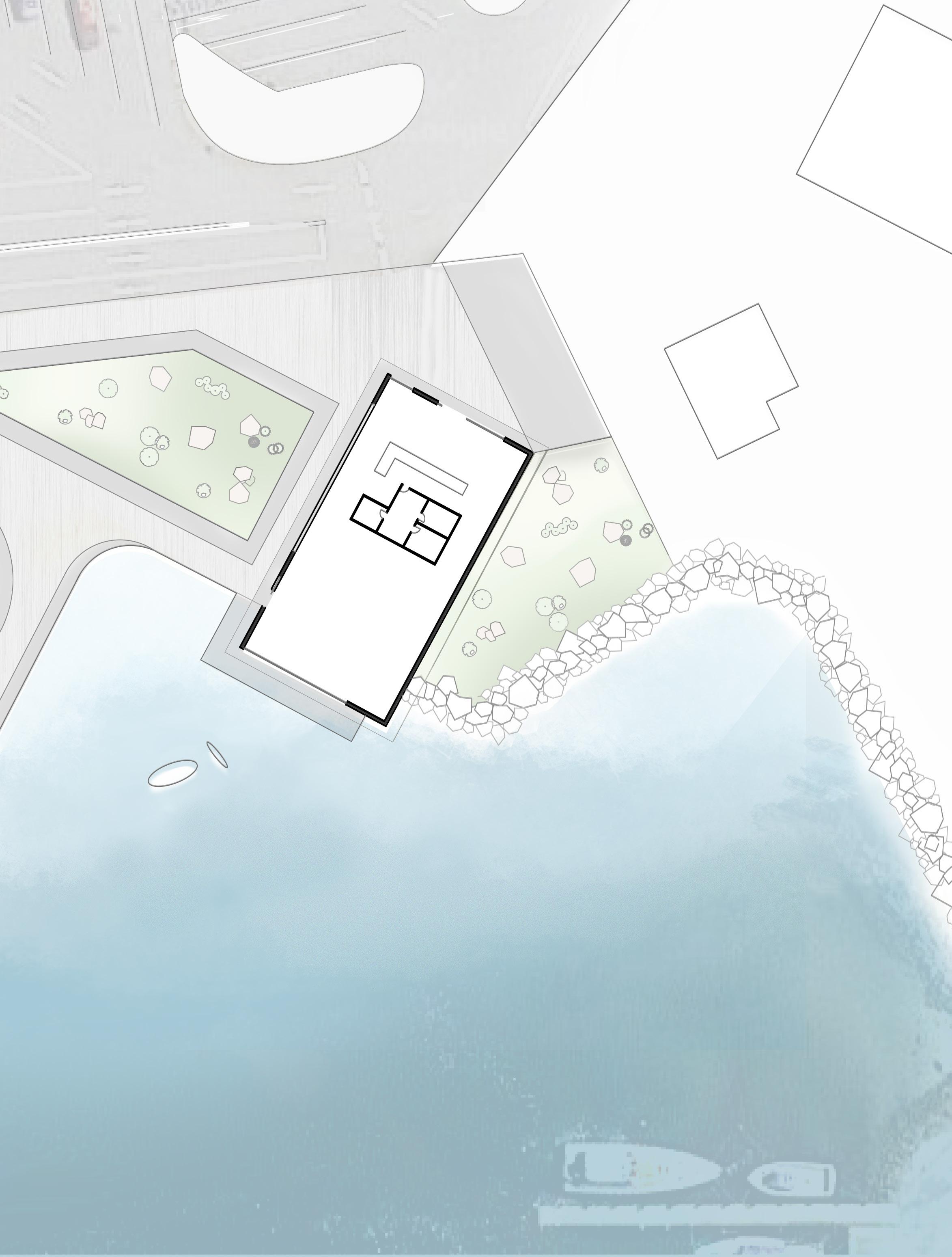
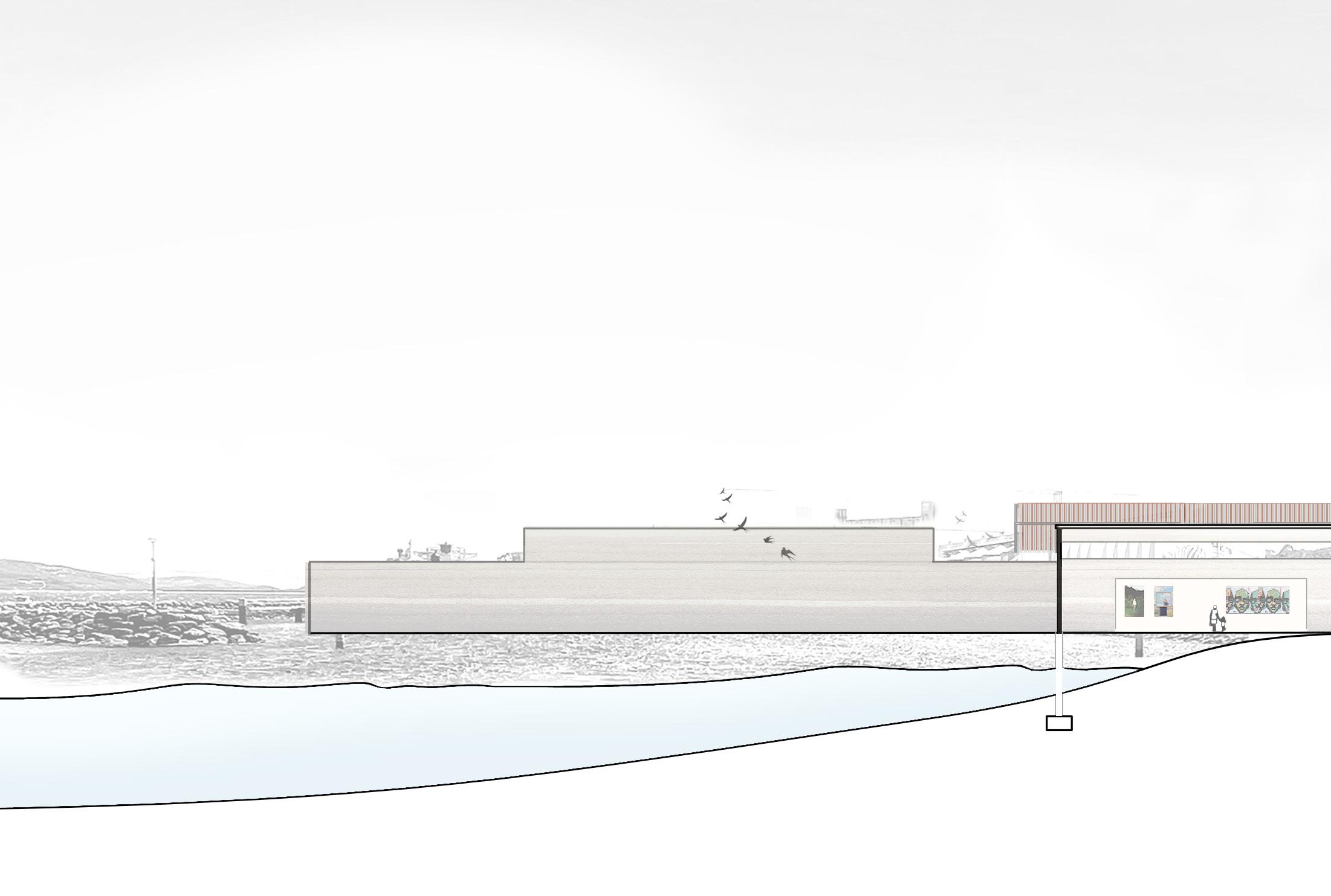
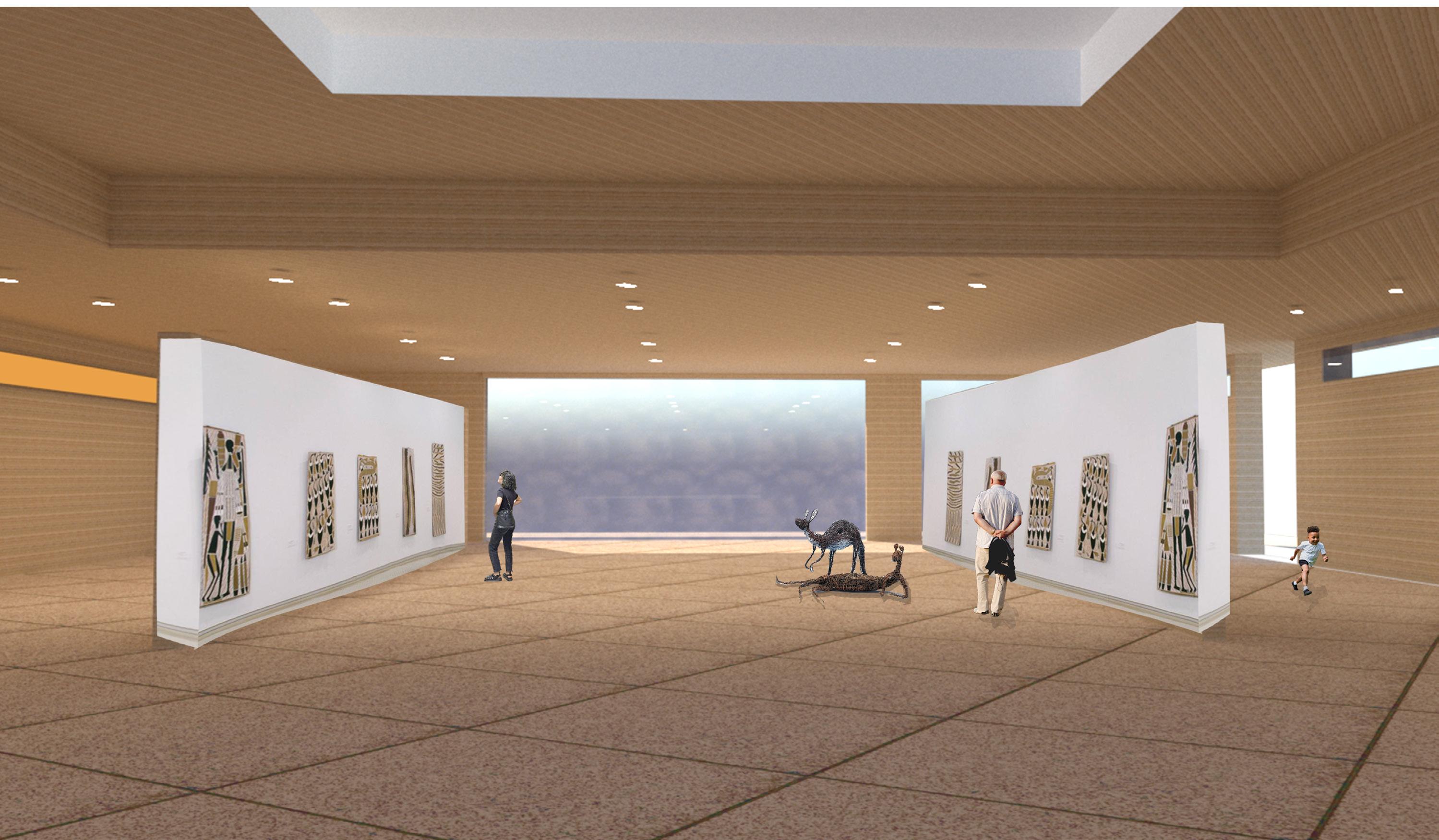
Visitor Centre Exhibition Space
Section A-A

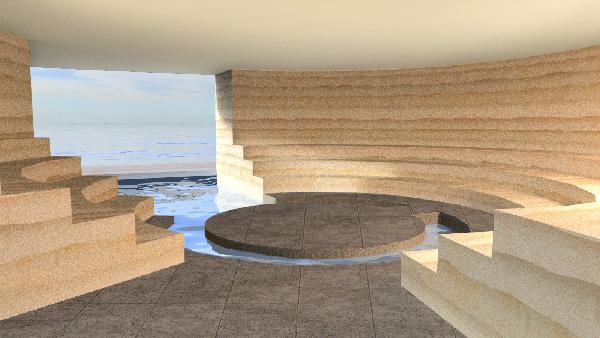
Hand Drawings











Section 1:100 of the existing building and now houses support collums
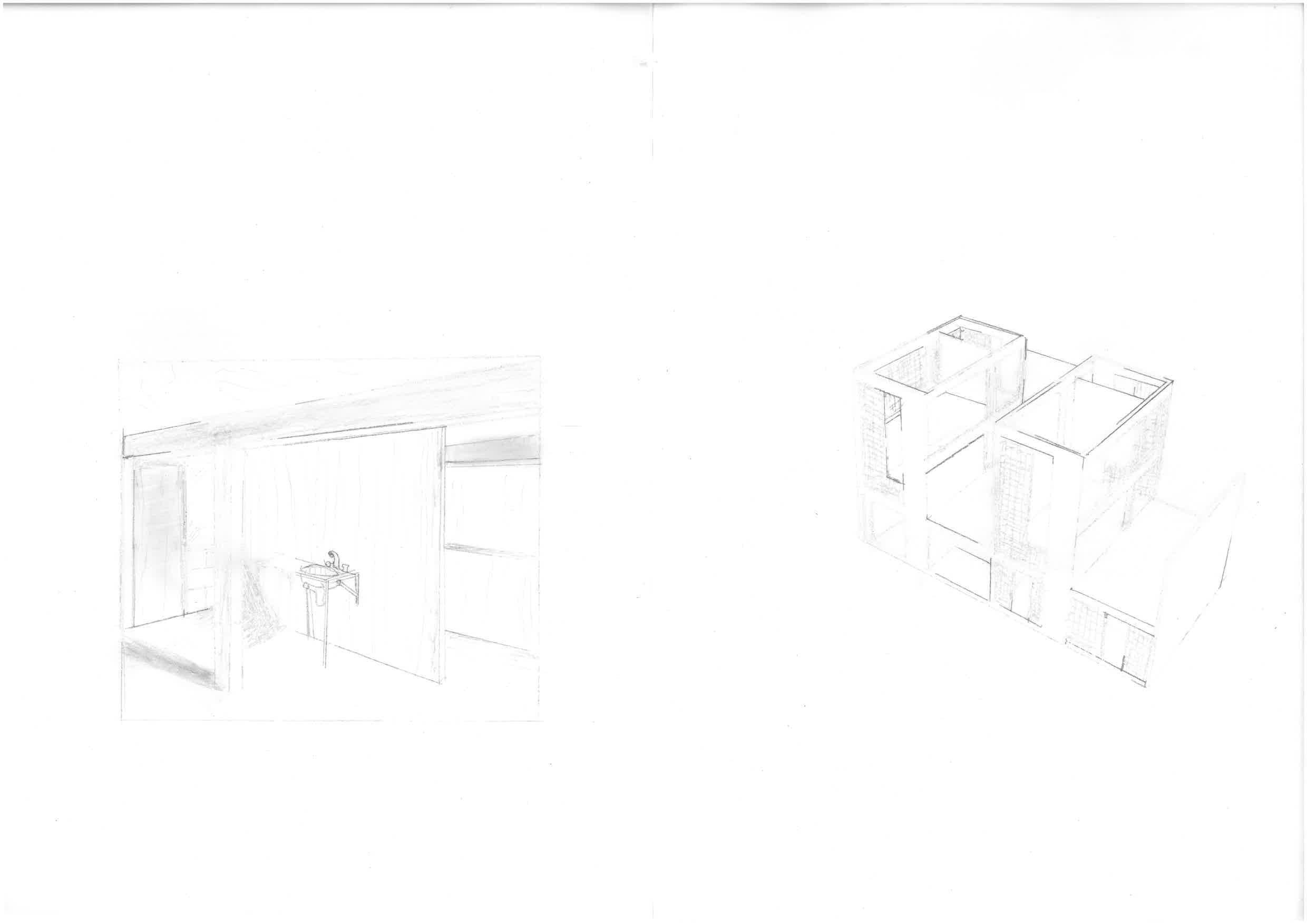
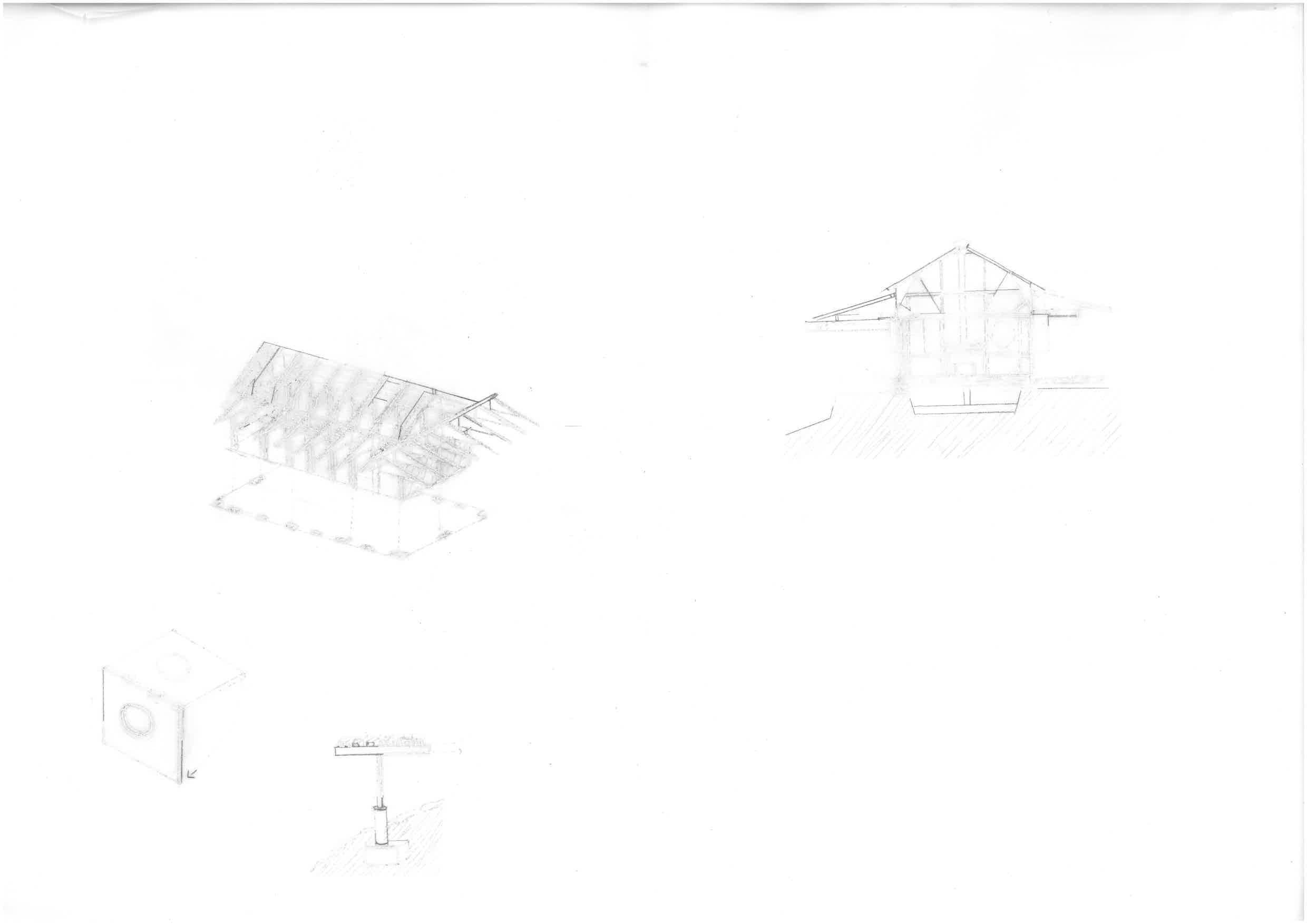
Graphic Design Work
A selection of design work i have done for Music Events, Advertisements Album Covers etc.



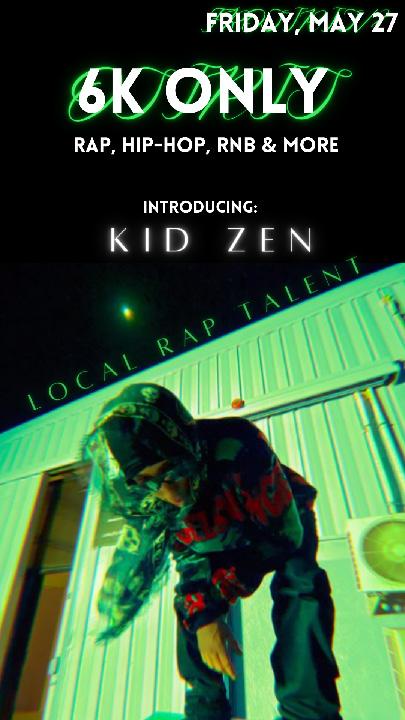
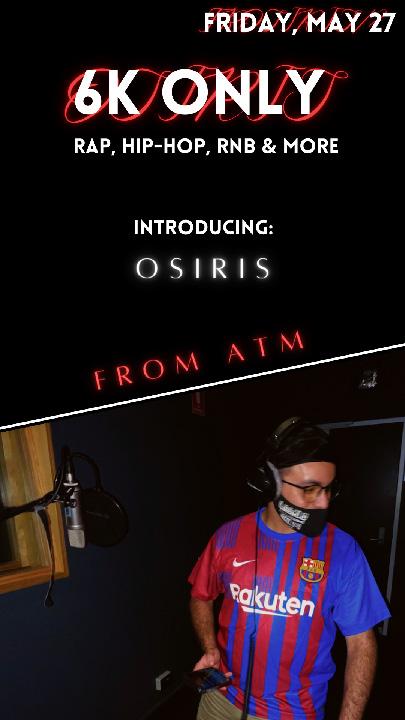
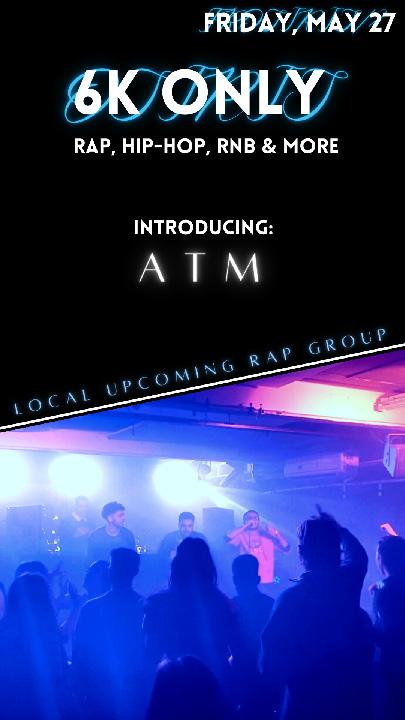
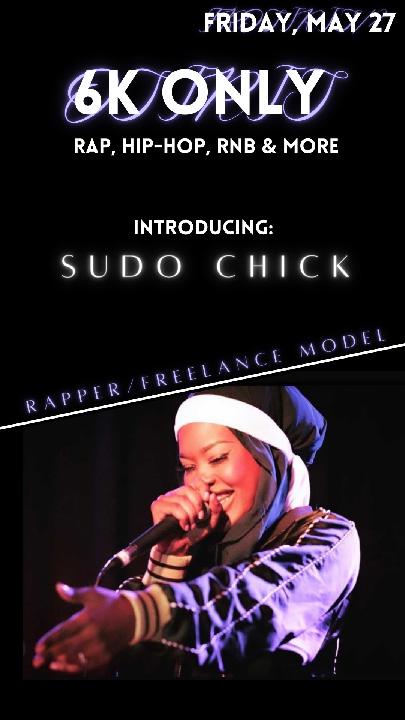


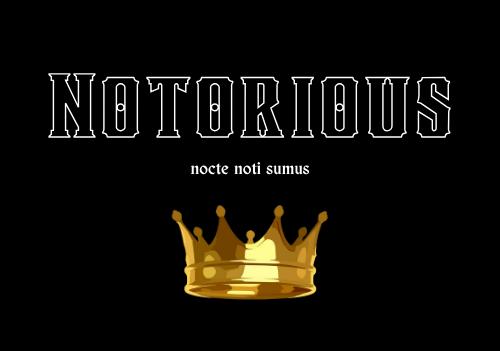


Real estate Floor plan Business
Business which I started to put the skills I learnt in the first few years of my degree to use. Below are 2 of Properties I measured up, drafted and rendered for Property listing. These floor plans aim to demonstrate to potential home buyers the true value of the properties.

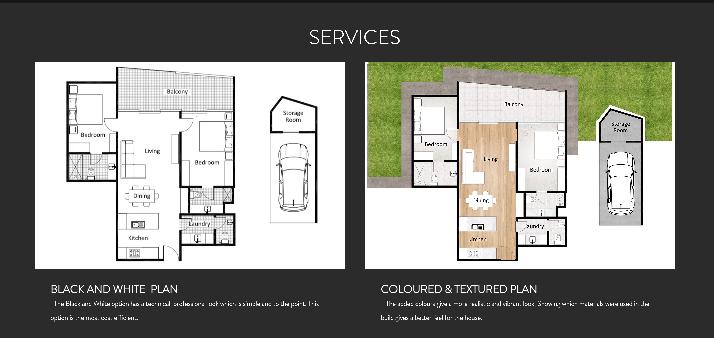
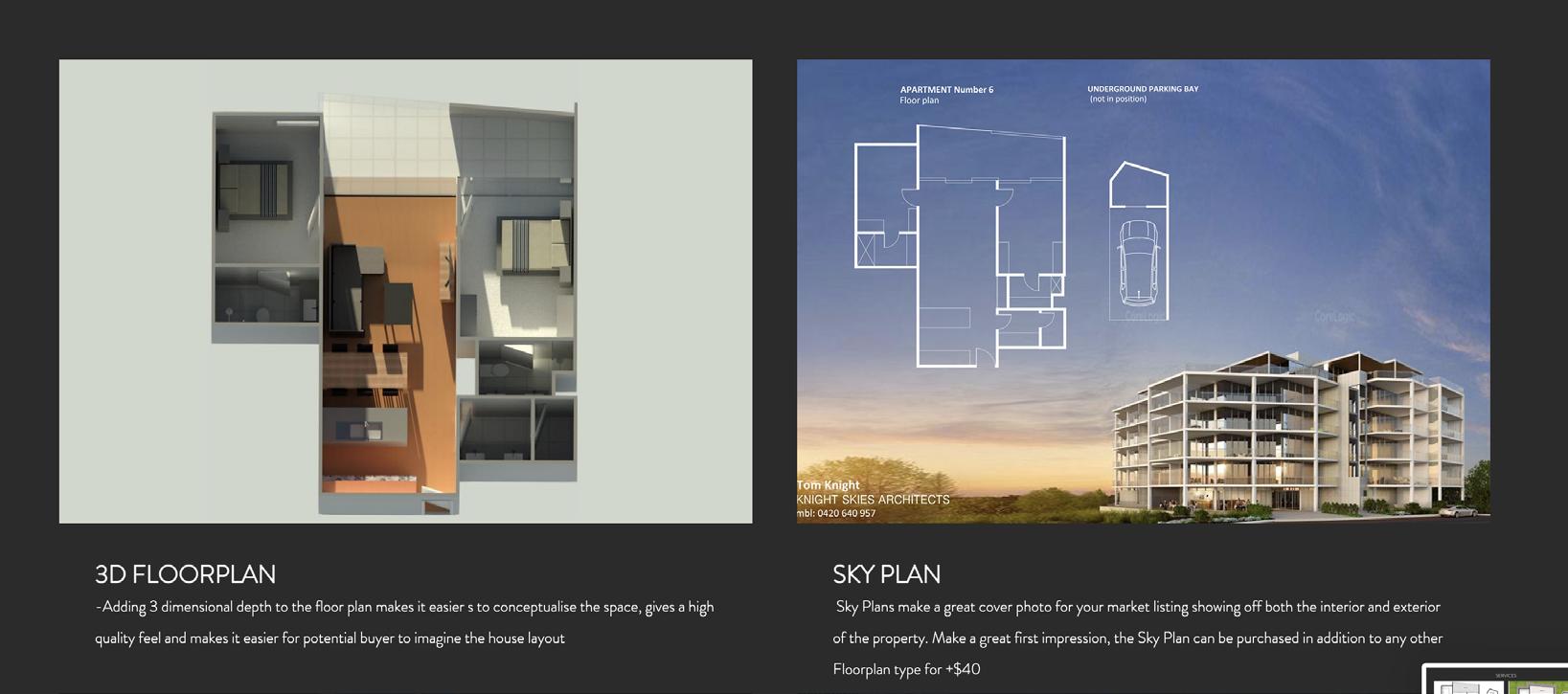

Architectural Photography
Photos taken across Perth England and Spain
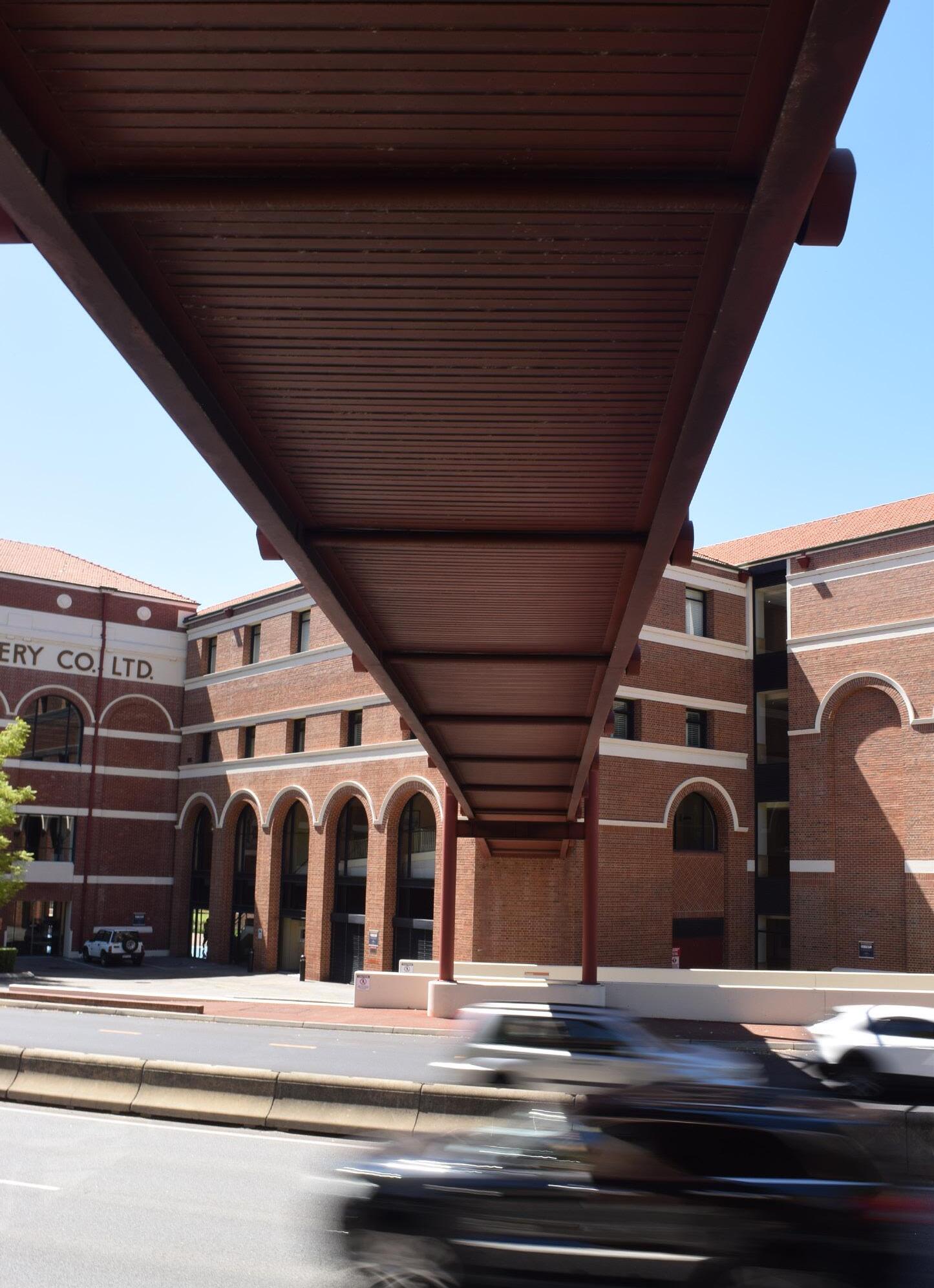
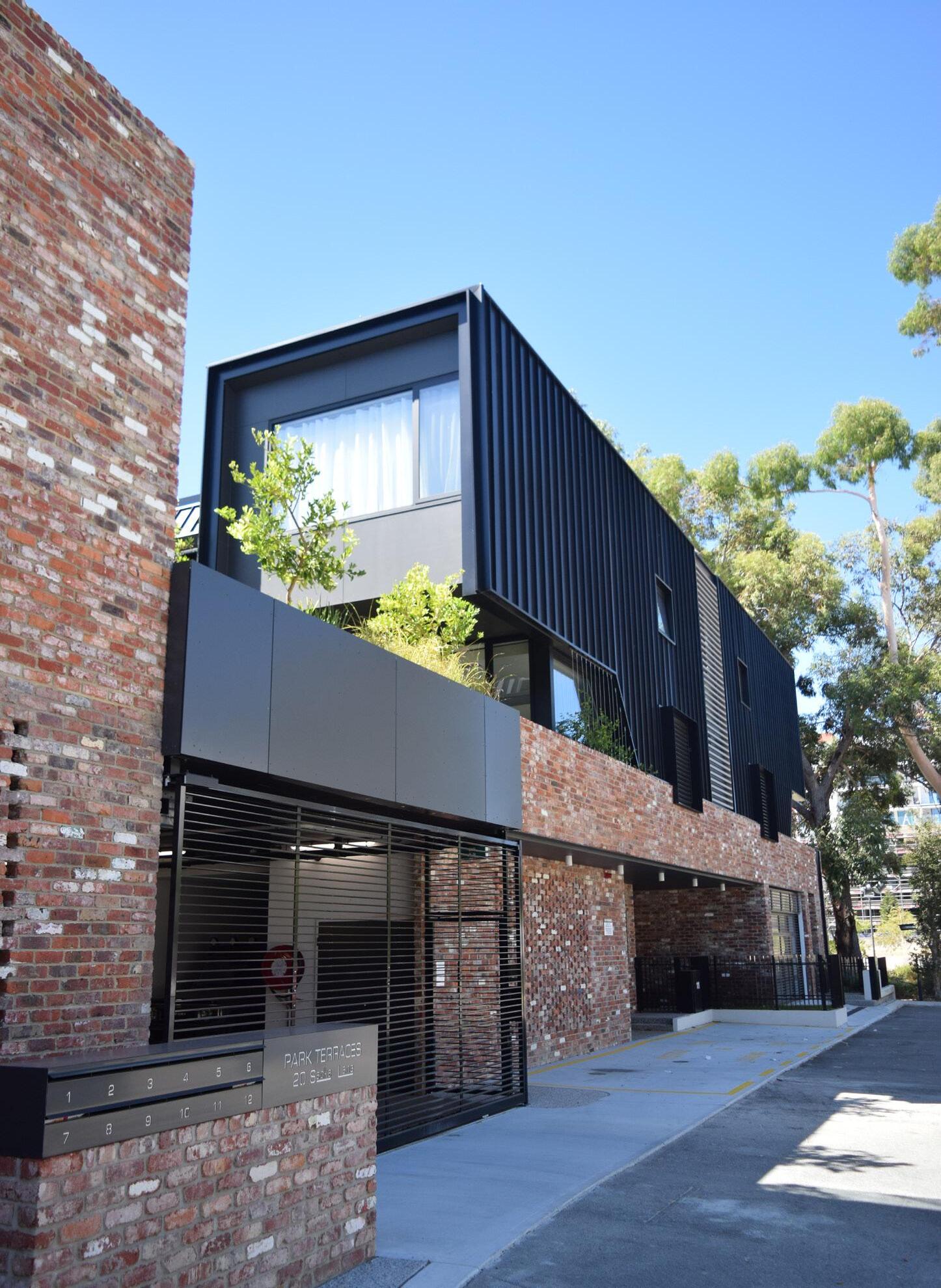

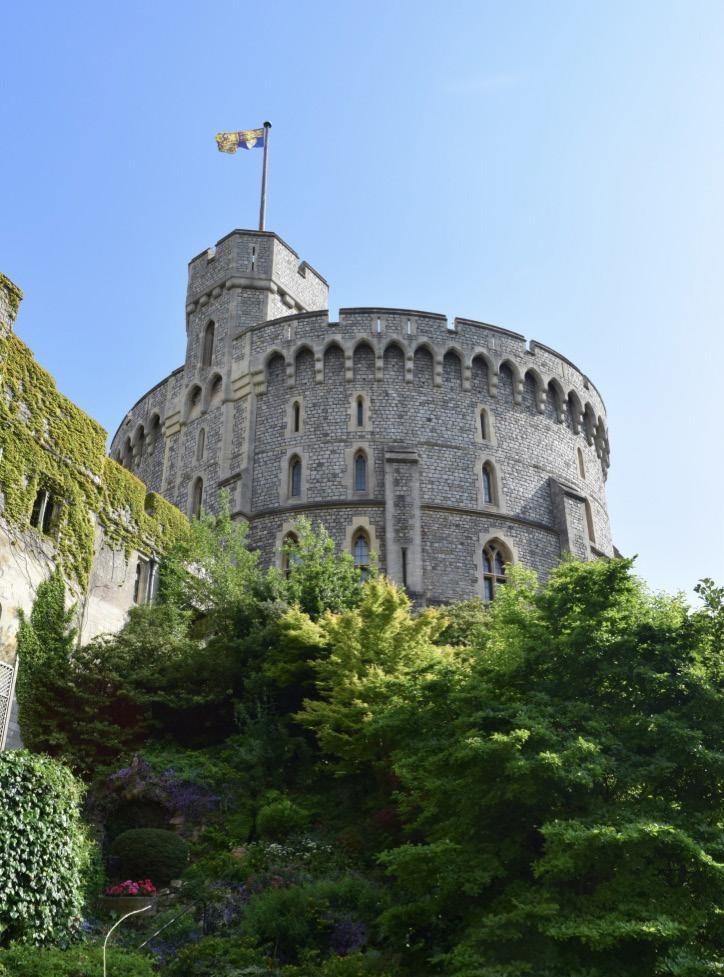
Mbl:
