

Turning visions into reality

Knight Harwood is a main contractor who offer a wealth of construction and engineering experience, combined with a track record of working alongside some of the most discerning clients and exceptional brands. Our teams are passionate about delivering uncompromising quality through a collaborative and proactive approach. Certainty of delivery and quality is our hallmark and sits at the core of our business ethos and everything we do.
BAFTA - 195 Piccadilly
Background
Our business was formed in 2005 by John Knight and Ian Harwood who, alongside the board of directors, embarked on a journey with the aim of building the best construction firm in London. We all want to be part of a business that people are proud of and want to belong to. The directors have surrounded themselves with like-minded and trustworthy people who share the common thread of a strong work ethic and a passion for excellence.
Who we are
We aim to be problem solvers in an intelligent and efficient way. Our attitude is to create a team-working atmosphere that encourages high performance, not just within our own but across the whole professional team. It is not our style to take a back seat, especially in challenging situations and we expect to be at the forefront of overcoming any obstacles that we face. Designing and delivering construction projects is rarely easy and we never underestimate the task in hand.
What we do
The majority of our projects are in central London and the surrounding home counties. Our projects include new build, fit out, and heavy and structural refurbishment. We enjoy joining the professional team at an early stage in projects to help unlock the challenges; this often means being involved in the design development process as well as key procurement, timing and logistics decision making.

Derwent London - 25 Savile Row

How we do it
We strive to take ownership of projects and their challenges, becoming the driving force that every project needs. Our team provides the sustained coordinated effort of communication and cooperation between the large number of diverse organisations involved in a project, as well as the enthusiasm required to make it a success.

Our people
We have built a first-class team across the business in all disciplines including design management, project management, commercial, planning, health and safety, engineering and preconstruction. Naturally, our business is completely reliant on the performance and quality of our staff and we are very proud of how determined they are and what they have achieved.
Culture
We get our job satisfaction from delivering great spaces and buildings. All our energy goes towards this simple objective. Projects are never easy and are often full of challenges; to succeed we always create a positive and collaborative atmosphere amongst our own team, the wider design team and our supply chain. It is important that we work to everyone’s strengths.
Our aim is to find the best people in the industry to join and stay with us. We provide a stable and supportive environment where staff are actively looked after. We invest time in understanding an individual’s aspirations for their future and help them to achieve their goals through carefully planned training and the right work experience.

Management approach
Each of our directors play an active role in the business and are very close to the delivery of our projects. The Knight Harwood board of directors is made up of Ian Harwood, Tim Whittaker, Oliver Driscoll, Charlie Everett, Danny Wridgway and John Knight. They are all intensely client and projectfocussed and are specifically committed to our staff’s wellbeing and ensuring the success of each project’s wider team, including consultants and suppliers.


Lambeth Palace Library and Archive - London
The Girdlers’ Company - Clerkenwell
King’s College School - Wimbledon
Peloton - Covent Garden
Chelsea Waterfront - London
BAFTA - Piccadilly
W.RE - Clapham Junction
Evans Randall - Fetter Lane
Chiltern Firehouse - Marylebone
Bonhams Auction House - New Bond Street
Derwent London - Charlotte Street
Grosvenor Estate - Belgravia
Derwent London - Savile Row
Endurance Land - 16 Old Bailey
The Royal Society - Buckinghamshire
Lord’s Cricket Ground - St John’s Wood
Wishanger Manor - Surrey
Caraeno - 88 St James’s Street, Mayfair
The Mercers’ Company - Frederick’s Place
All England Lawn Tennis Group - Wimbledon
Hines UK Limited - Covent Garden
Derwent London - Charlotte Street
CLIENT The Church Commissioners for England
ARCHITECT
Wright & Wright Architects
ENGINEERING
Price & Myers; Max Fordham
LANDSCAPING
Dan Pearson Studio
PROJECT MANAGER
Stuart A Johnson Consulting
QUANTITY SURVEYOR
Fanshawe




Lambeth Palace Library and Archive
Lambeth Palace Gardens
Construction of a new building to the highest architectural and engineering standards, to house the Library and Archive of the Church of England. The building is located within the grounds of Lambeth Palace and sits within a Grade II site of importance for nature conservation, involving highly significant archaeology and ecological protection.
Preserving the second-largest collection of religious texts in central Europe, the library and archive will protect its delicate contents from changing humidity, air pollution and flood risk. The space provides seven storeys of archives above ground and mezzanine-level staff and visitor spaces, with a sense of sanctuary created through controlled views of the glade from the entrance hall, reading room and staff areas.
CLIENT The Girdlers’ Company
ARCHITECT
Allford Hall Monaghan Morris
ENGINEERING
Heyne Tillett Steel; Scotch Partners
PROJECT MANAGER
GTMS
QUANTITY SURVEYOR
Exigere





The Girdlers’ Company
Benjamin Street, Clerkenwell
A new-build seven-storey mixed-use scheme comprising commercial office space, ground-floor retail areas and five private apartments. The site was situated in a logistically challenging environment in close proximity to Farringdon Station which required close liaison with Network Rail and the London Borough of Islington.
A new secant piled foundation and reinforced concrete frame is encapsulated within an intricate façade of handmade bricks offset by patterned exposed aggregate polished concrete medallions, lintel and sill details. The interior styling includes visual concrete elements such as columns, soffits and feature walls with an exposed mechanical and electrical services super-highway.
CLIENT King’s College School
ARCHITECT
David Morley Architects
ENGINEERING
Price & Myers; Max Fordham
PROJECT MANAGER
Synergy Construction & Property Consultants LLP
QUANTITY SURVEYOR
Equals




King’s College School
Southside, Wimbledon Common



The creation of a new sports complex comprising three linked pavilions for this leading independent day school in Wimbledon. Built around a two-storey central reception, the facilities include a six-court sports hall, a 25-metre six-lane swimming pool, changing rooms, viewing galleries, a gym, an exercise area and an aerobics studio.
The new complex was constructed in the West Wimbledon Conservation Area between Grade II and II* listed buildings; it was therefore designed in accordance with the site’s sensitivity, using large curved glulam beams and a green roof to complement the surroundings. As the project was undertaken during term time, detailed logistical planning was undertaken to ensure the health and safety of students, staff and other visitors.
CLIENT Peloton
ARCHITECT
Corporate Architecture; A+I Architecture (New York)
PROJECT MANAGER
MG Project Management
QUANTITY SURVEYOR
Quantem



Peloton

The construction of a new broadcasting and training centre in Covent Garden for Peloton, the American fitness sensation. The training centre provides studios for cycling and treadmill classes with live broadcasting facilities to transmit the classes worldwide. The remodelled building includes changing facilities, retail and office spaces, and break-out areas over four floors.
High-quality finishes feature throughout with bespoke joinery, timber floors and exposed painted brickwork. Numerous architectural staircases were formed around double-height spaces to make best use of the existing rooflights, bringing natural light to the centre of the building.
Covent Garden
We turn into

visions into reality

ARCHITECT
David Chipperfield Architects
ENGINEERING
Buro Happold; DSA Engineering
PROJECT MANAGER
GTMS
QUANTITY SURVEYOR
Gardiner & Theobald





Chelsea Waterfront
Private Client
The fit out of a triplex penthouse located on the 35th, 36th and 37th floors of the West Tower at Chelsea Waterfront. The penthouse provides unique panoramic views from West London and overlooks the River Thames.
The penthouse was fitted out within the original shell and core space and included a helical stair within a timber core connecting all three floors as well as a triple-height master bedroom space.
Throughout the penthouse, luxury finishes were applied including walnut panelling, travertine and walnut flooring, raku tiles to columns and Pyrolave finishes to all en-suite bathrooms.
CLIENT
British Academy of Film and Television Arts
ARCHITECT
Benedetti Architects
INTERIOR DESIGN
Benedetti Architects
ENGINEERING
Price & Myers; Harley Haddow
PROJECT MANAGER
Jackson Coles
QUANTITY SURVEYOR
Jackson Coles




BAFTA
Piccadilly
The comprehensive refurbishment and expansion of BAFTA’s Grade II listed headquarters at Piccadilly included the raising and re-integration of two large Victorian rooflights and decorative plasterwork to create a new top floor members’ area. These stunning features, previously hidden for 50 years, were restored to their original grandeur. The 227-seat Princess Anne Theatre was upgraded to create an unparalleled theatre experience and is complemented by a new 43-seater cinema with both spaces including state-of-the-art audio technology.
The new space will enhance BAFTA’s international identify as a centre of excellence for motion and picture arts, as well as generating extra revenue to ensure long-term financial sustainability for the charity.
Commercial; Leisure, Retail and Hospitality
CLIENT
W.RE
ARCHITECT
Stiff + Trevillion
ENGINEERING
AKT II; Norman, Disney & Young
PROJECT MANAGER
Blackburn & Co
QUANTITY SURVEYOR
Exigere


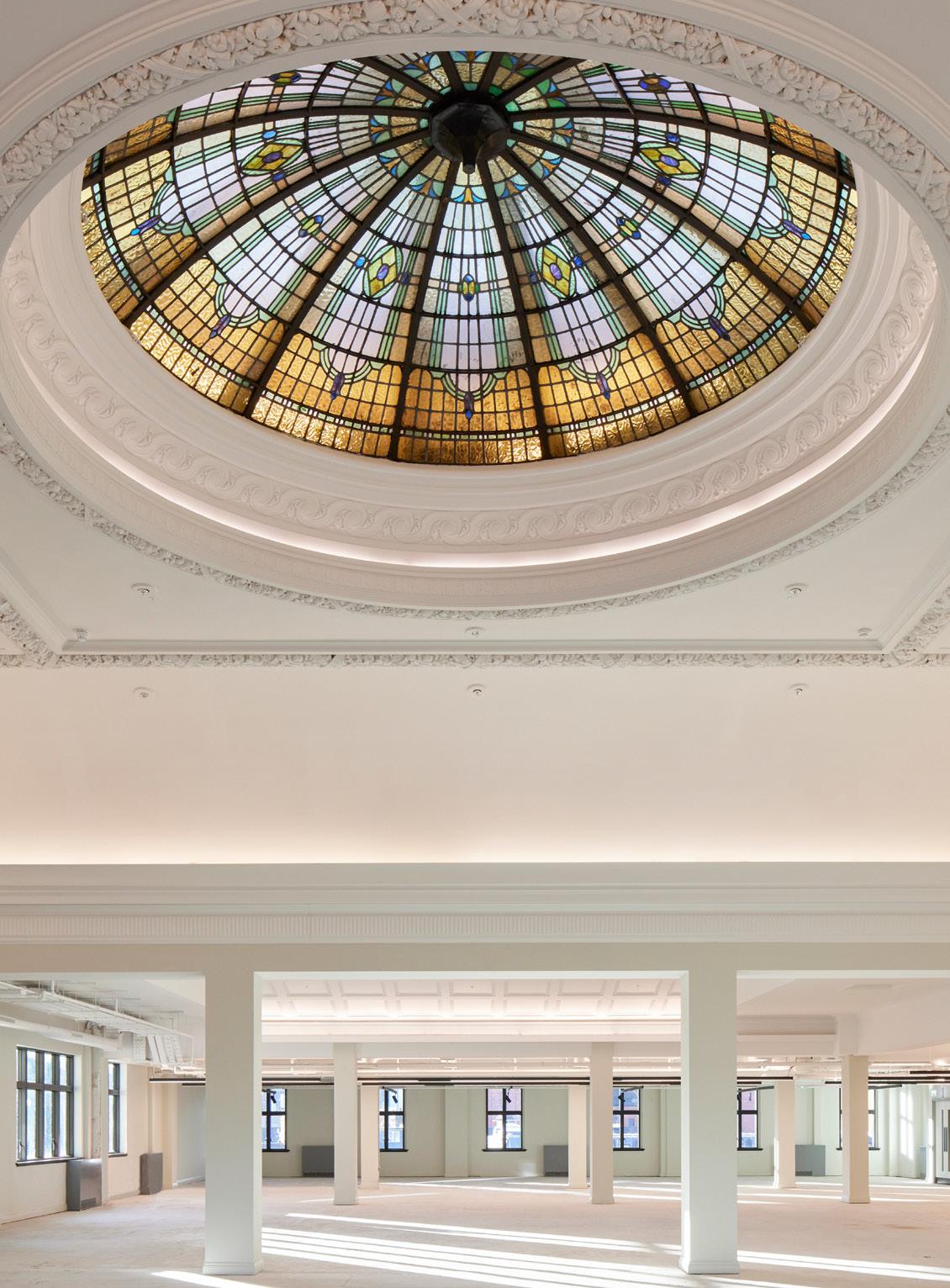
W.RE
Arding & Hobbs, Clapham

The sensitive restoration, refurbishment and extension of the iconic Grade II listed Arding & Hobbs department store in Clapham Junction.
The building, originally constructed in 1910, was carefully restored creating retail and office spaces internally, with a new rooftop pavilion and terrace to give this historic and muchloved building a new lease of life.
The project’s location opposite Europe’s busiest railway station, alongside a main traffic route and surrounded by residential properties meant that careful consideration was paid to ensuring the smooth running of the site. The works were undertaken whilst part of the building remained occupied.
CLIENT Evans Randall
ARCHITECT
John Robertson Architects
ENGINEERING
Heyne Tillett Steel; MTT
DEVELOPMENT MANAGER
CORE
QUANTITY SURVEYOR
Alinea Consulting




Evans Randall
Fetter Lane
The complete reconstruction and remodelling of a dated 1990s building to provide a mix of modern office and retail space.
The building’s lettable space was significantly increased through the addition of two lightweight steel-framed storeys and the offices were fully fitted out to a Cat A specification. The new façade’s contemporary design was achieved through the use of curtain walling, rainscreen cladding, terracotta and brick slip finishes separated by bands of glass reinforced concrete. New mechanical and electrical services were installed throughout the building and the double-height glazed reception features a stunning permanent light installation.
SECTOR
Historic; Leisure, Retail & Hospitality
CLIENT
Hotel André Balazs & Manhattan Loft Corporation JV
ARCHITECT
David Archer Architects Ltd
INTERIOR DESIGNER
Studio KO
ENGINEERING
Ramboll
PROJECT MANAGER
Baqus Nigel Rose
QUANTITY SURVEYOR
Baqus Nigel Rose




Chiltern Firehouse
1 Chiltern Street, Marylebone
The conversion of a Grade II listed fire station along with a new-build five-storey tower extension to create a unique 26-suite luxury hotel in Marylebone. The fire station was originally constructed in 1889 and was completely rebuilt whilst respecting the historic listed elements of the building.
Internally, many original fittings and features were retained, including the firemen’s poles. The hotel restaurant is housed in the fire station’s original appliances shed and an associated outdoor area is sited on the repaved station courtyard.
Leisure, Retail & Hospitality
CLIENT Bonhams
ARCHITECT
Lifschutz Davidson Sandilands
ENGINEERING
Mott MacDonald; AKT II
PROJECT MANAGER
Jackson Coles
QUANTITY SURVEYOR
Gardiner & Theobald




Bonhams Auction House
New Bond Street


A landmark new building for global auctioneers, Bonhams, involving the demolition of an existing building whilst retaining the existing building façades on New Bond Street and Blenheim Street. A new 21st Century space was constructed, offering the most modern facilities and auction experience in the world.
The new six-storey building has façades of reconstituted stone panels, brickwork, curtain walling and rain screen cladding and is served by four scenic glass lifts. Unique features include double-height salesrooms with a skybox to maximise sales viewings, preview galleries, a café and daylit workspaces for Bonhams’ specialist staff.
SECTOR
Leisure, Retail & Hospitality; Residential Development
CLIENT Derwent London
ARCHITECT
DSDHA; Veretec
ENGINEERING
Elliott Wood; GDMP
PROJECT MANAGER
Gardiner & Theobald
QUANTITY SURVEYOR
Core Five


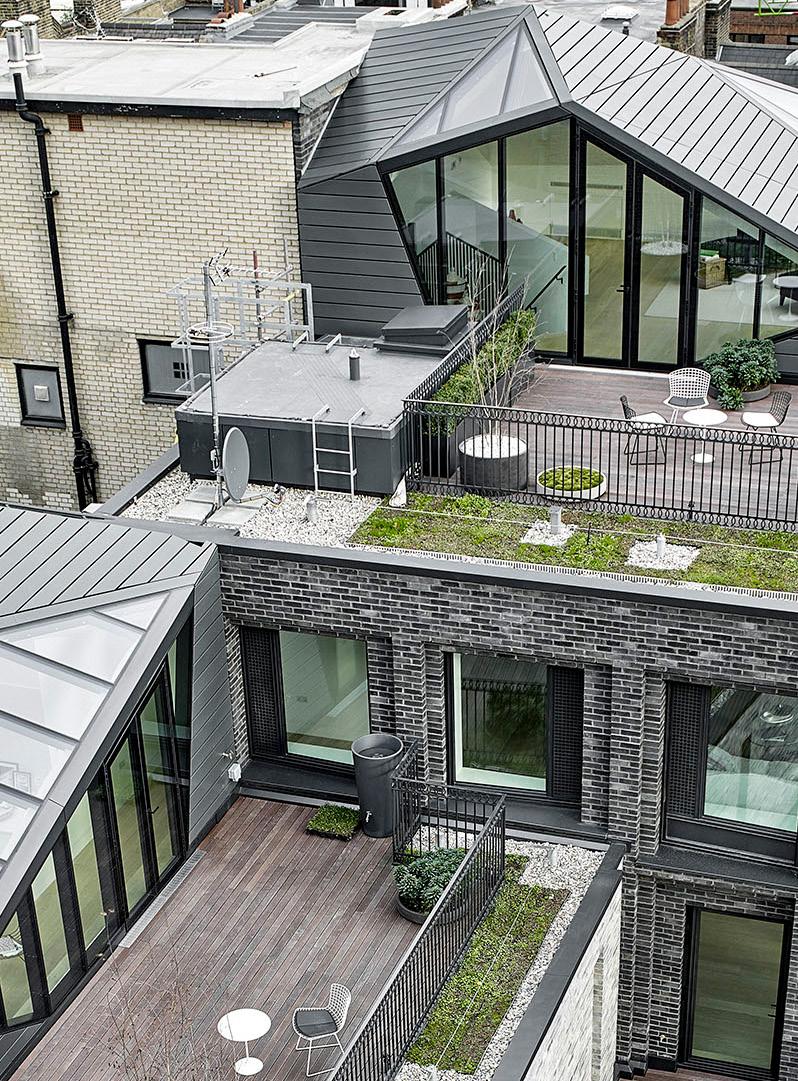

Derwent London
Charlotte Street
The construction of a modern seven-storey mixed-use scheme which provides nine highspecification residential apartments, two affordable units and retail space in London’s vibrant Fitzrovia.
The works began with the excavation and formation of a new basement, followed by the construction of a reinforced concrete frame and the installation of zinc clad penthouses. With a very tight footprint, it was necessary to construct loading gantries to two sides of the building, providing access to build the façades and enabling the project to be carried out in a safe manner. The building boasts a stunning contemporary brickwork façade of Petersen bricks from Denmark.
Leisure, Retail & Hospitality; Residential Development
CLIENT Grosvenor Estate
ARCHITECT
Heyne Tillett Steel; Hurley Palmer Flatt
PROJECT MANAGER
Jackson Coles
QUANTITY SURVEYOR
Thompson Cole




Grosvenor Estate
Newson’s Yard, Belgravia
A mixed-use retail and residential scheme constructed behind retained façades on the busy Pimlico Road. The scheme involved the conversion of existing buildings, including a timber yard, for use as seven retails units off a central public courtyard and the reconstruction of nine residential units comprising of one, two and three-bedroom apartments.
The existing builder’s yard was renovated and rebuilt as a boutique retail space which integrates into the renowned Pimlico design district. The new shopping arcade benefits from large rooflights and is open to the public, providing double-height retail space.
We work with brand leaders visionary

with leaders with ideas

CLIENT Derwent London
ARCHITECT
Piercy & Company
ENGINEERING
Akera Engineers; Hilson Moran
PROJECT MANAGER
Blackburn & Co
QUANTITY SURVEYOR
Exigere




Derwent London
Savile Row


The refurbishment of an eight-storey Art Deco building in London’s Mayfair to provide Derwent London’s new headquarters. The scheme included a modern design with various external modifications to create new terraces and additional floor area. The works were carried out whilst the client occupied the building.
The new headquarters occupied three floors, with the remaining five being fitted out to Cat A specification for anticipated new tenants. The elegantly designed headquarters include a reception and exhibition area, meeting rooms, open-plan offices, breakout spaces, and the newly-created terraces.
CLIENT Endurance Land
ARCHITECT
ORMS
ENGINEERING
Heyne Tillett Steel; GDM Partnership
PROJECT MANAGER
Avison Young
QUANTITY SURVEYOR
Quantem

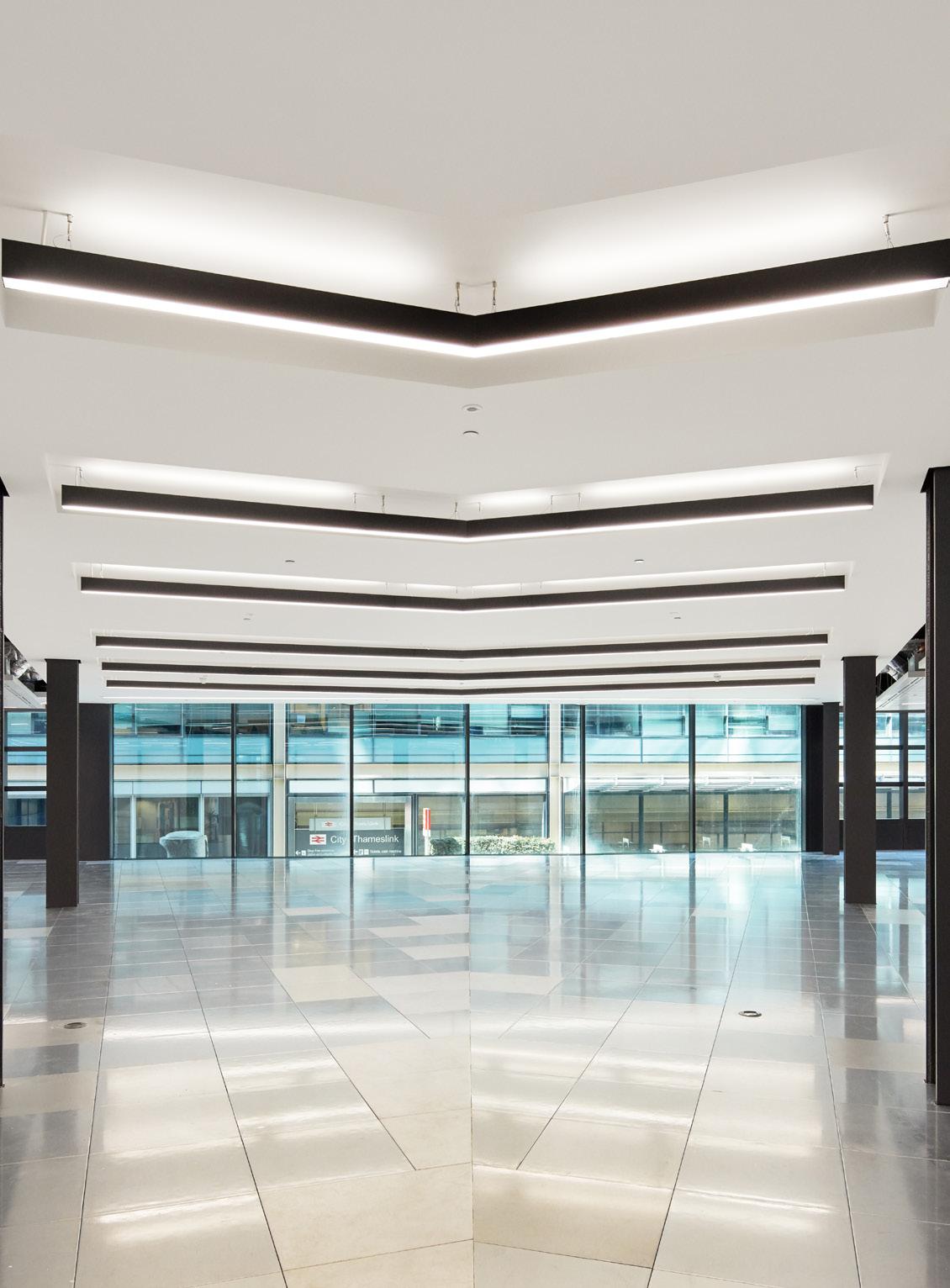


Endurance Land
With stunning views towards the Old Bailey High Court and the City of London, this building is formed of two interconnected elements: the Grade II listed front section (originally constructed in the early 20th Century) and the larger rear extension (built in 1999).
Both elements were significantly upgraded with a new central lift and stair core, services, WCs and Cat A open-plan offices. In addition, two new floors with external terracing were constructed and served by an interconnecting stairwell and lift, increasing the area of the building to 156,000 sq ft. A major part of the scope was the new glazed façade which interfaces with the retained elements.
16 Old Bailey
CLIENT
The Royal Society
ARCHITECT
Burrell Foley Fischer
ENGINEERING
Atelier 10; Price & Myers
PROJECT MANAGER
TPMC
QUANTITY SURVEYOR
Faithful + Gould




The Royal Society
Chicheley Hall, Buckinghamshire
The creation of the Kavli Royal Society International Centre for Advancement of Science; a new hub for scientists across the world to meet in a serene setting to develop their work. This represented a long-term investment in UK science by both The Royal Society and The Kavli Foundation.
The Grade I listed early-Georgian country house was completely remodelled to provide state-of-the-art conference facilities, 50 bedrooms, a restaurant and dining areas, auditoria, and newly-landscaped external spaces including car parking. The project also involved the refurbishment of the Grade I listed main hall and the Grade II and II* listed wings and coach house.
Leisure, Retail & Hospitality
CLIENT Marylebone Cricket Club
ARCHITECT
David Miller Architects
ENGINEERING
Long & Partners; Elliott Wood
PROJECT MANAGER
Gardiner & Theobald
QUANTITY SURVEYOR
Gardiner & Theobald

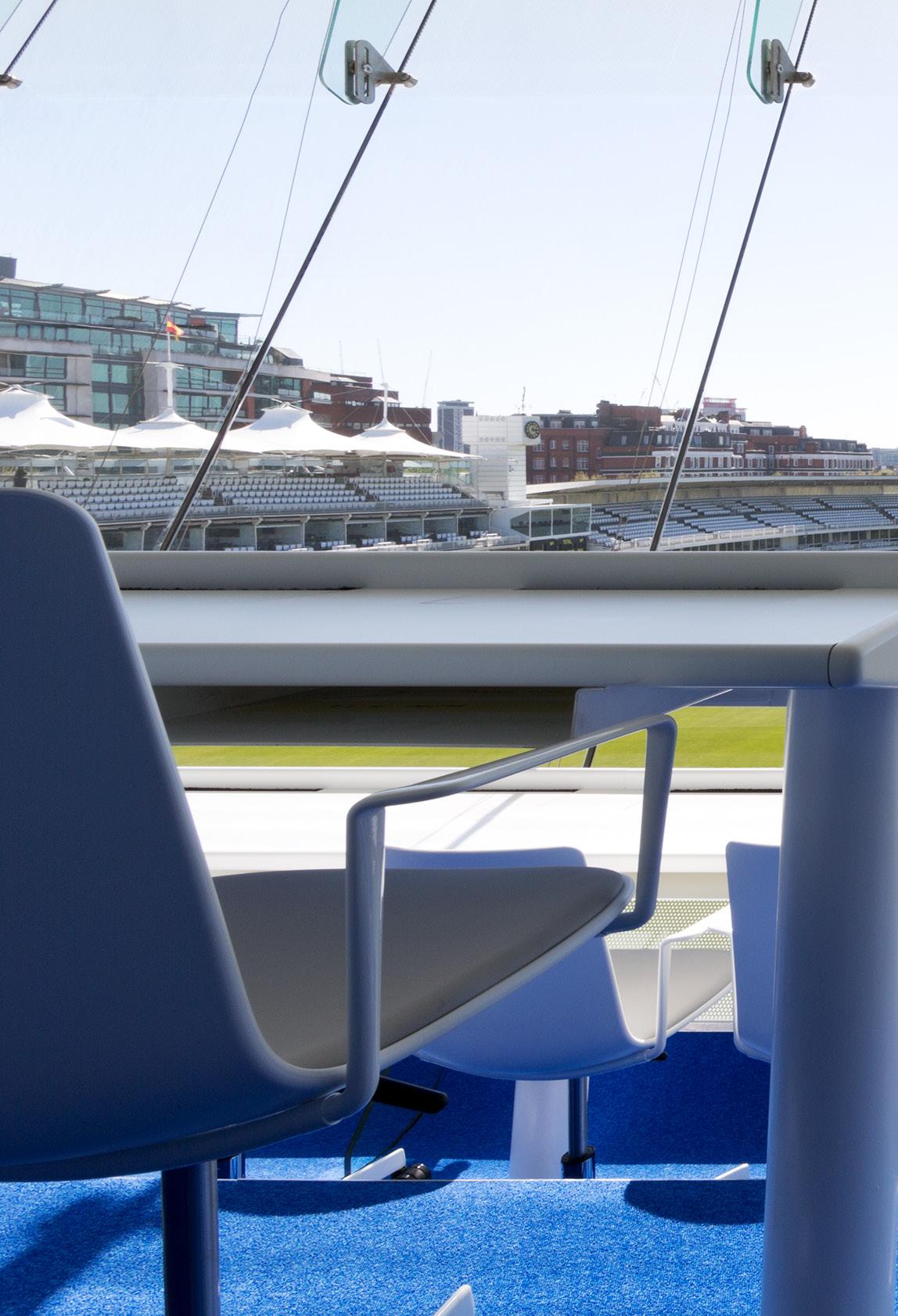



Lord’s Cricket Ground
St John’s Wood
The Media Centre at Lord’s Cricket Ground is an iconic building in world cricket. The latest technology for radio and television was installed as part of this project to provide a state-ofthe-art facility. The re-fit provided an increased internal area from which up to 144 journalists can broadcast on match days and photographers now benefit from an extended external gantry.
The work was carried out in phases split over two winter off-seasons, in time for the 2017 season.
Relph Ross Partnership
ENGINEERING
John W Bathurst Ltd; Price & Myers
PROJECT MANAGER
Robinson Low Francis
QUANTITY SURVEYOR
Robinson Low Francis




Wishanger Manor, Surrey
Private Client
The creation of a new-build modern family home in a stunning woodland setting in the Surrey countryside. This seven-bedroom Georgian-style residence features a swimming pool, triple garage, new entrance gates and staff accommodation, and included the relocation of a stable building and a significant landscaping scheme.
CLIENT Caraeno
ARCHITECT
EPR
INTERIOR DESIGN
Katharine Pooley
ENGINEERING
Alan Baxter; Hoare Lea
PROJECT MANAGER
GVA Second London Wall
QUANTITY SURVEYOR
Gleeds



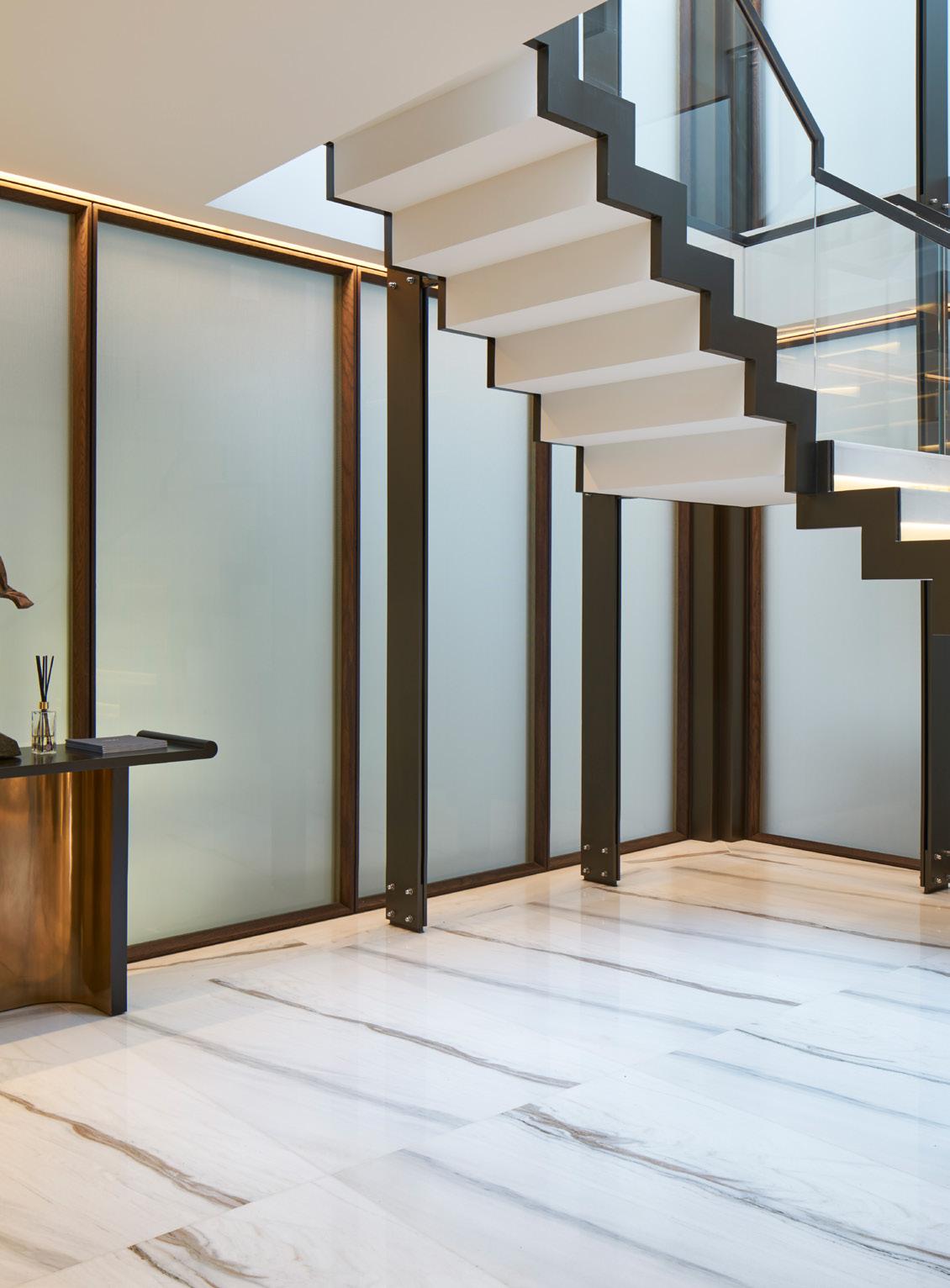
Caraeno
88 St James’s Street

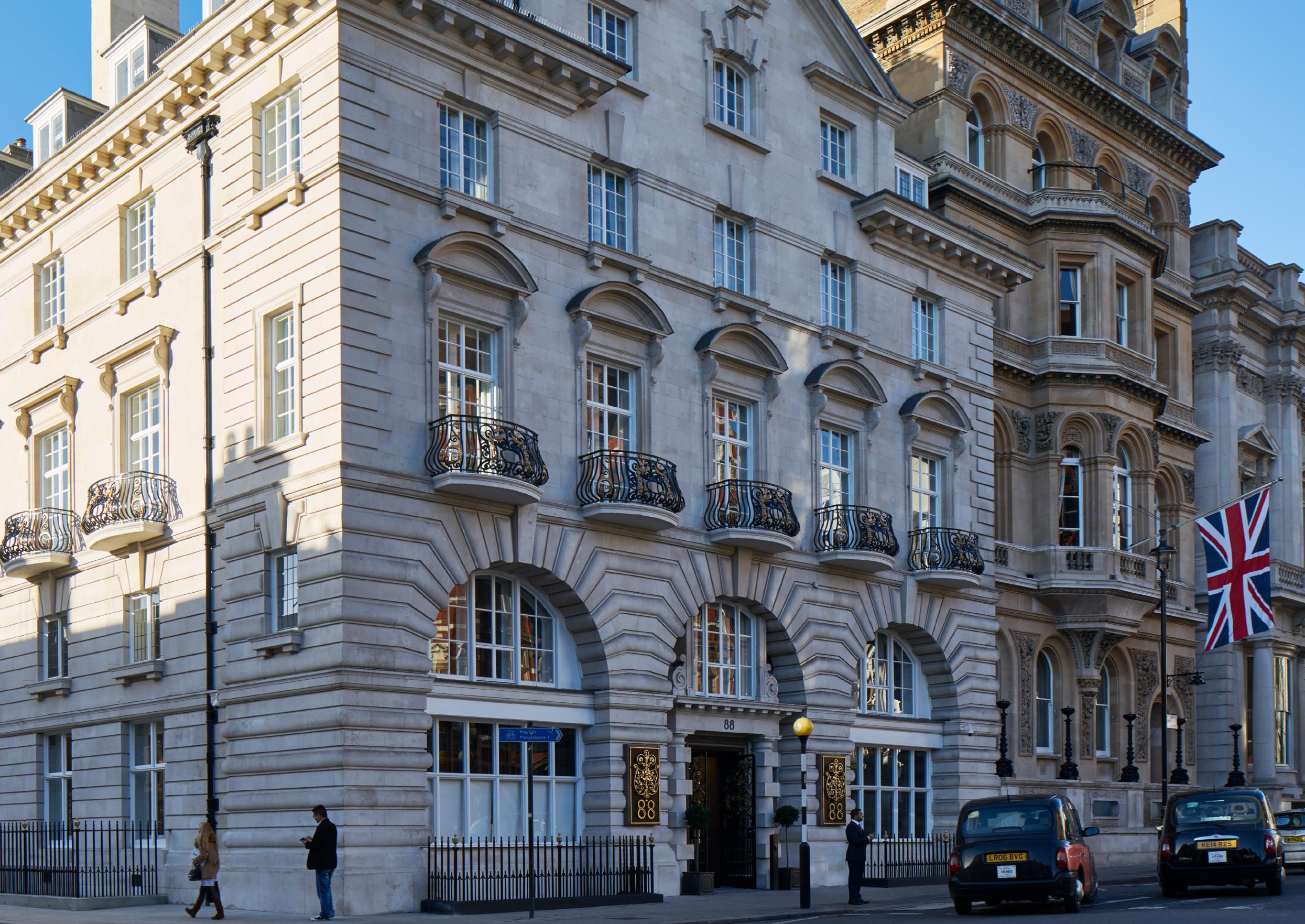
Built in 1905 and located on a highly sensitive site adjacent to St. James’s Palace, this Grade II listed building was returned to its original grandeur through a complete rebuild and refurbishment scheme. The new building houses eight luxury apartments which sympathetically respect the surviving historic fabric.
The project included the creation of additional floor areas by extending the basement to cover the whole site footprint and inserting a new lightweight steel structure within the central lightwell. The building provides state-of-the-art audio visual, IT and entertainment systems; catering and dining; luxury fitness and spa facilities; and a fully-automated parking system.
Commercial; Leisure, Retail and Hospitality
CLIENT
ARCHITECT
Stanton Williams
ENGINEERING
Elliott Wood; KJ Tait Engineers
PROJECT MANAGER
Hanover Cube
QUANTITY SURVEYOR
Avison Young




The Mercers’ Company
Frederick’s Place, London
Demolition of two buildings and the construction of one seven-storey building with Cat A office spaces on the upper floors and retail provision on the lower two floors.
The works included underpinning, construction of a new reinforced-concrete (RC) box up to ground floor, RC core and steel-frame structure with precast ‘biscuit’ floors. The façade was constructed from a combination of traditional natural stone with handset bricks and contemporary windows that complement the surrounding buildings. Key features include the new colonnade to the ground floor and introduction of a passageway linking Frederick’s Place to Ironmonger Lane. The scheme also included the demolition of No 5 Frederick’s Place and the construction of a new archive space for The Mercers’ Company.
SECTOR
Leisure, Retail and Hospitality
CLIENT
All England Lawn Tennis Group
ARCHITECT
Langstaff Day Architects
ENGINEERING
Thornton Tomasetti; ME-Engineers
PROJECT MANAGER
All England Lawn Tennis Club
QUANTITY SURVEYOR
Turner & Townsend




All England Lawn Tennis Group
TSR and Media Pavilion, Wimbledon
The construction of two state-of-the-art new buildings for the All England Lawn Tennis Group (AELTG) to deliver world-leading media and editing facilities for broadcasters attending the annual Wimbledon Championships. The project scope included a mixture of external works, new steel and glulam structures, bespoke façades, and M&E integration with the estatewide infrastructures.
The works were split into two elements: the new technical services room, constructed above an existing structure in lightweight glulam and CLT materials; and the new media pavilion, to house international broadcasters during The Championships. To provide the perfect broadcast environment, each building now includes the latest AV and IT technologies and the highest standards of acoustic performance.
Commercial; Leisure, Retail and Hospitality
CLIENT Hines UK Limited
ARCHITECT
Barr Gazetas
ENGINEERING
Elliott Wood Partnership; Scotch Partners
PROJECT MANAGER
M3 Consulting
QUANTITY SURVEYOR
Gardiner & Theobald




Hines UK Limited
Grain House, Covent Garden
The refurbishment and extension of five buildings on London’s busy Drury Lane, creating flexible leisure, retail and hospitality space on the lower levels; commercial headquarters on the upper floors; and one floor fitted out to Cat A. This heritage-led scheme draws heavily on the building’s light industrial past and features sensitively restored original features that date from this time.
The works included heavy structural modifications including deeper basement and substructure works including piling, a new fairfaced concrete core, modifications to existing floors and addition of two new floors. New extended façades of brickwork, rainscreen cladding, curtain walling and roof scape of pitched roofs with mansards and terracing maintains a clear division between new and existing façades and roofs.
CLIENT Derwent London
ARCHITECT
Make; MSMR Architects
ENGINEERING
Arup; Elliott Wood
PROJECT MANAGER
Avison Young
QUANTITY SURVEYOR
AECOM




Derwent London
80 Charlotte Street, Bloomsbury
The creation of an exceptionally high quality bar, bespoke flexible event and meeting space, and new commercial facility called DL/78 within Derwent London’s prestigious 80 Charlotte Street development in the heart of Fitzrovia.
A new steelwork mezzanine was installed within the double-height shell-and-core area to create the flexible event and meeting space. A feature staircase, which wrapped around the new Parisian-style lift, links the upper and lower floors. The completed facility was fully fitted out with M&E services, oak scalloped panelling, timber flooring, ceramics, feature joinery and extensive AV. This new fit out created café and catering facilities, meeting room space, a wellness room, toilets and ancillary plant and equipment spaces.































































