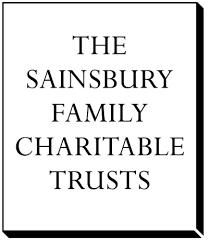special works
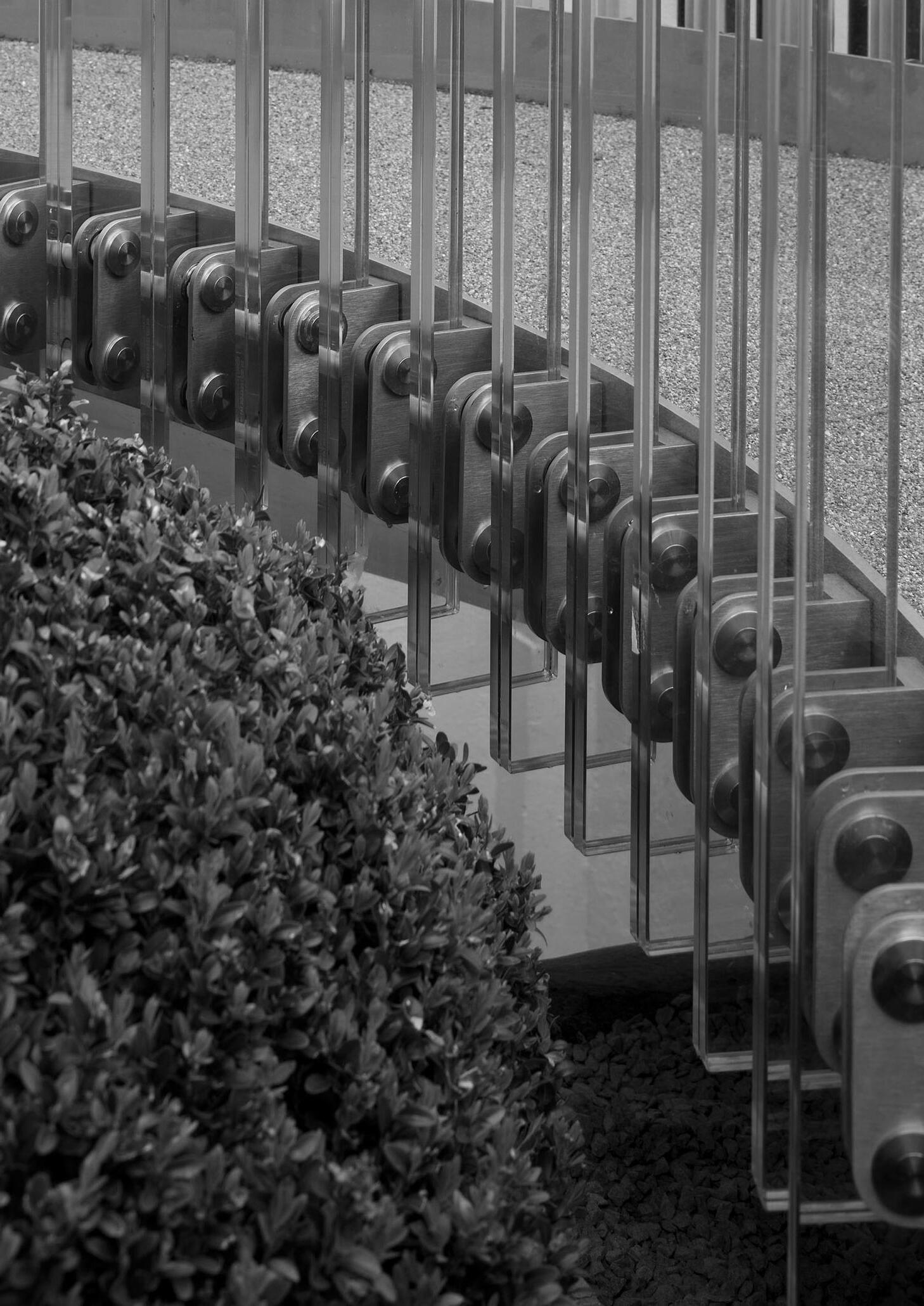


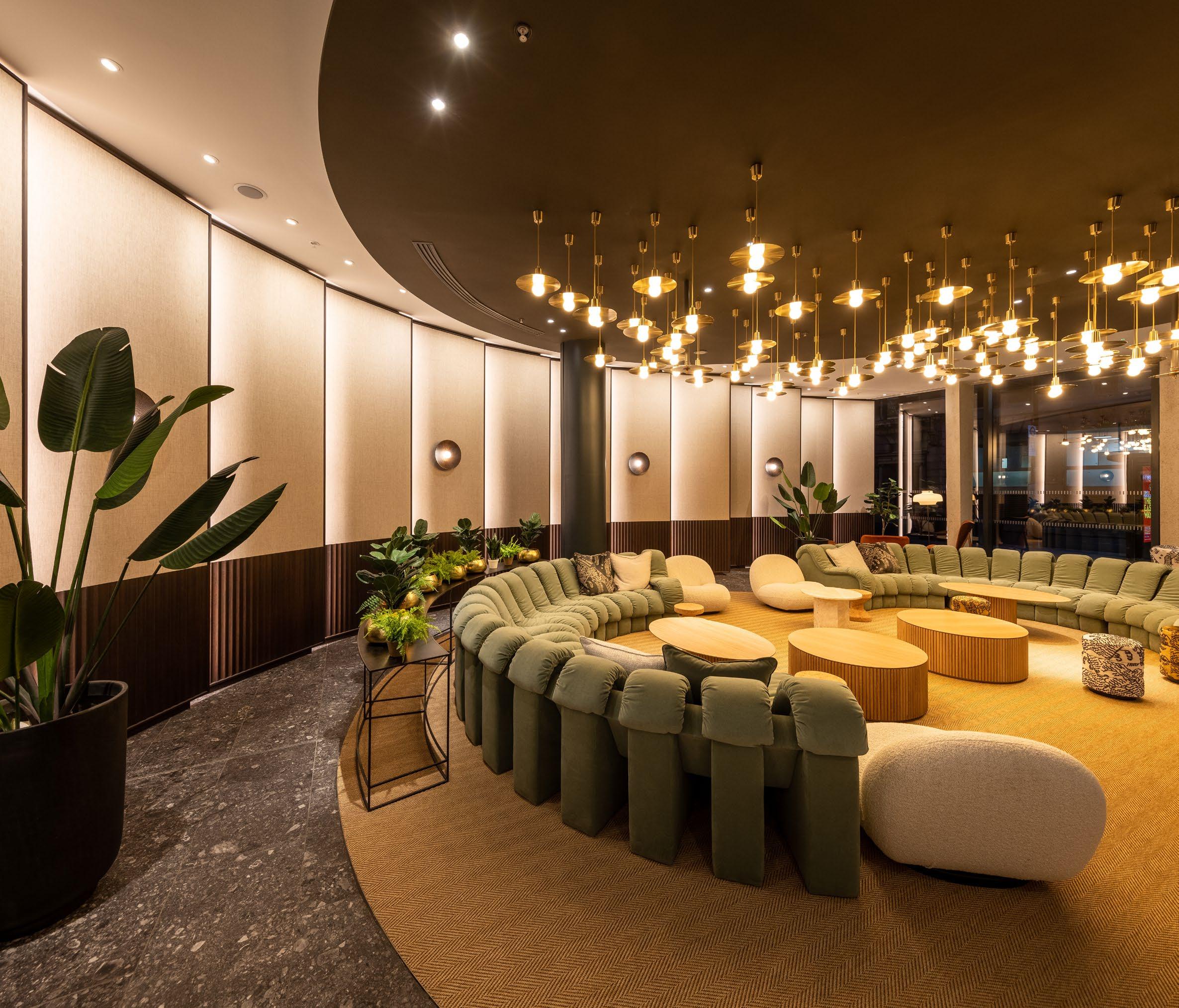
Knight Harwood are a main contractor who offer a wealth of construction and engineering experience that is exemplified by our track record of working alongside some of the most discerning clients and exceptional brands. We deliver a blend of projects, many of which are in central London and the home counties, including new build, heavy and structural refurbishments, and fit out schemes.
Our teams are passionate about delivering uncompromising quality through a collaborative and proactive approach. Certainty of delivery and quality is our hallmark and sits at the core of our business ethos and everything we do. We aim to be problem solvers in an intelligent and efficient way. We enjoy joining the client team at an early stage of our projects and working with them to unlock the challenges, being involved in the design development and the key decision-making processes for procurement, timing and logistic strategies.
Our approach to every project is to be the catalysts that creates a team working atmosphere that encourages high performance, not just within our teams but across the whole professional team. We do not take a back seat, especially in challenging situations; we are active in being at the forefront of overcoming the obstacles.

The Special Works leadership team of Kevin Day, Nick Newbould and Sam Thompson take a proactive role in all operational aspects of the division and in ensuring that we deliver our projects to extremely high standards.
We offer a range of construction services to clients who require outstanding customer focus by a dedicated team that specialises in new-build, refurbishment and fit-out schemes ranging in value from £10k to £3m. We function best in the commercial, residential, retail, education and hospitality sectors where the depth of experience of our team adds value to our projects, many of which are carried out in occupied buildings where sensitive, intelligent solutions to ensure business continuity are required.
Knight Harwood was formed in 2005 by John Knight and Ian Harwood who, alongside the board of directors, embarked on a journey with the aim and vision of building the best construction firm in London. We all want to be a part of a business that people are proud of and want to belong to. The directors have surrounded themselves with like-minded and trustworthy people who share the common thread of a strong work ethic and a passion for excellence.
The Special Works division was formed in 2015 and has become an integral part of the business and one that enhances and complements the established services provided by Knight Harwood with a particular focus on smaller scale refurbishment and fit-out projects.
We are intensely client and project focused and seek to instil a positive and collaborative attitude on all projects. Creating a positive health, safety and wellbeing culture on every project is at the forefront of our teams thinking. This includes the presentation of our sites and the workplace which are hugely important to our business and help to create positive working environment.
We strive to take ownership of projects and their challenges, becoming the driving force that every project needs.
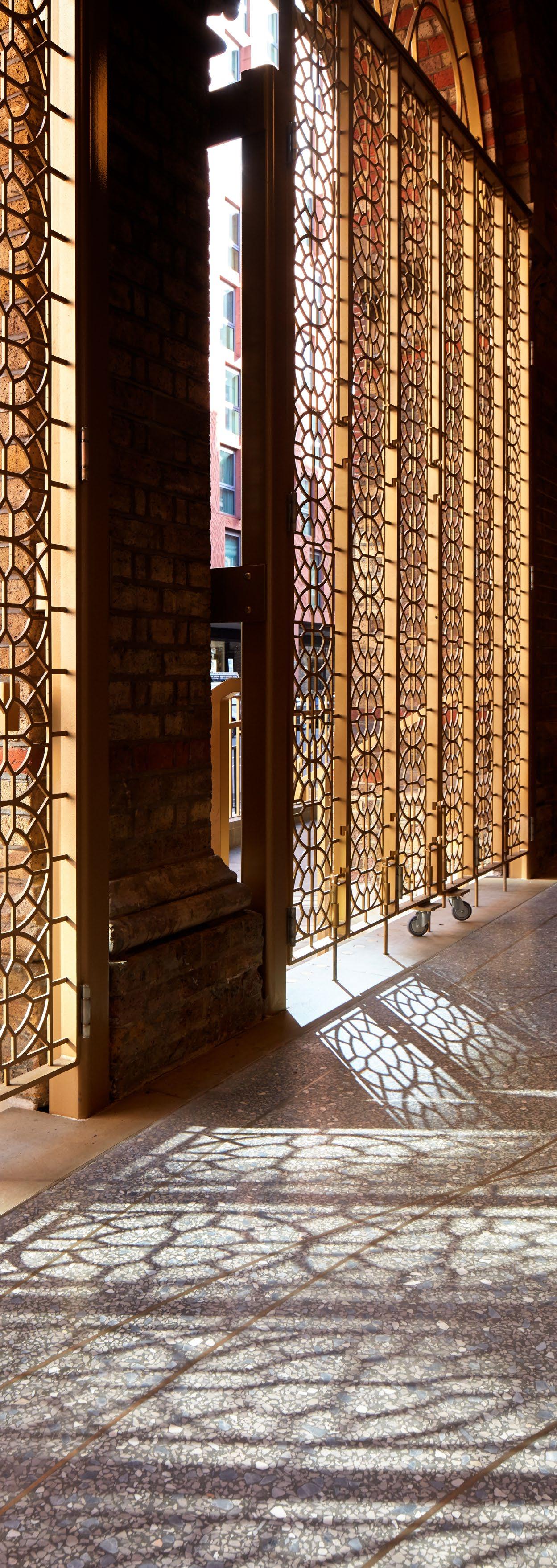
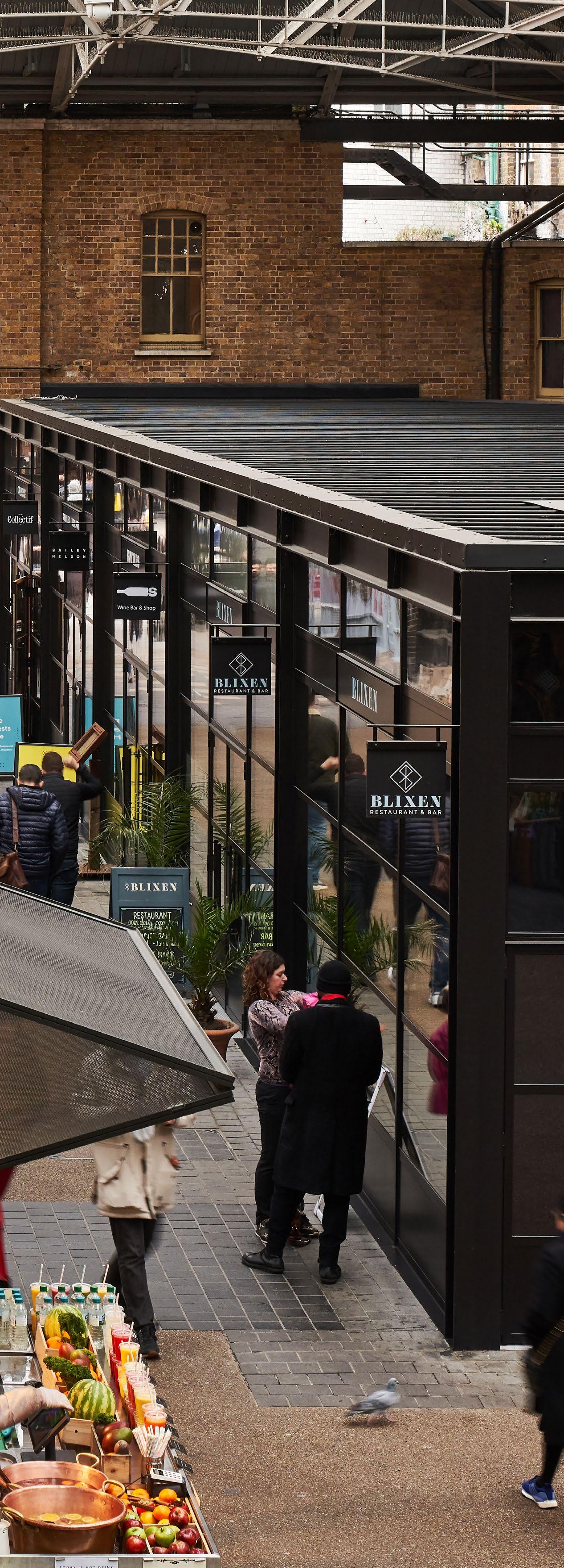
The Special Works team are a multi-discipline, experienced group of like-minded construction professionals who are committed to the Knight Harwood core values and ethos of delivering projects that we are proud of, to the highest standards of service and quality, on time and to budget, in a collaborative and proactive way.
Our first-class team provide project and design management, commercial, planning, health and safety, engineering and preconstruction services.
Naturally, our business is reliant on the performance and quality of our team, and we are very proud of how determined they are and what they continue to achieve.
Our team provides the sustained, coordinated effort of communication and cooperation between the many diverse organisations involved in a project in addition to their enthusiastic, collaborative and proactive approach to project management using triedand-tested management tools and a trusted, wellestablished supply chain to effectively steer the project to a successful outcome.


Construction is our passion, and we derive immense satisfaction from successfully delivering great projects in spectacular places, spaces and buildings for our clients. All our energy goes towards achieving this simple objective.
Construction projects are never easy and often face challenges. We therefore endeavour to create a positive and collaborative atmosphere amongst our team, the design team, and our supply chain. It is important that we work to everyone’s strengths and that we share the success and satisfaction that comes from it.
Our aim is always to find the best people in the industry to join our team and build their careers with us. We understand that our people are our business, and we provide a stable and supportive environment where our staff are actively looked after. We invest time in understanding an individual’s future aspirations and in helping them to achieve their goals through carefully planned training, mentoring and the right work experience.


Starwood Capital Group - South Bank Central, Southwark
Johnson Gardens - 77 Hatton Garden, London
Private Investment Company - 27 Farm Street, Mayfair
Starwood Capital Group - South Bank Central, Southwark
Addington Place - 10 Fleet Place, London
Starwood Capital Group - South Bank Central Atrium Feature Lighting, Southwark
Private Client - Wandsworth
Private Client - Great Enton, Surrey
Private Client - Oakwood Court, Kensington
Private Investment Company - Private Home, Mayfair
Project Osprey - Park Street, London
AXA Investment Managers - Dolphin Square Estate, Pimlico
Education First - Ashridge House (phase two), Berkhamsted
Westminster Chapel - Buckingham Gate
Royal Academy of Arts - Burlington House, Piccadilly
Schroders - Princess Square Shopping Centre, Bracknell
Tribeca Holdings Ltd - Old Spitalfields Market
The Royal Society, Kohn Centre - 6-9 Carlton House Terrace, London
Schroders - Princess Square Shopping Centre, Bracknell
Education First - Ashridge House, Berkhamsted
CLIENT
ARCHITECT
TP Bennett
ENGINEERING
Sweco
PROJECT MANAGER
Pella Real Estate Partners
QUANTITY SURVEYOR
RLB
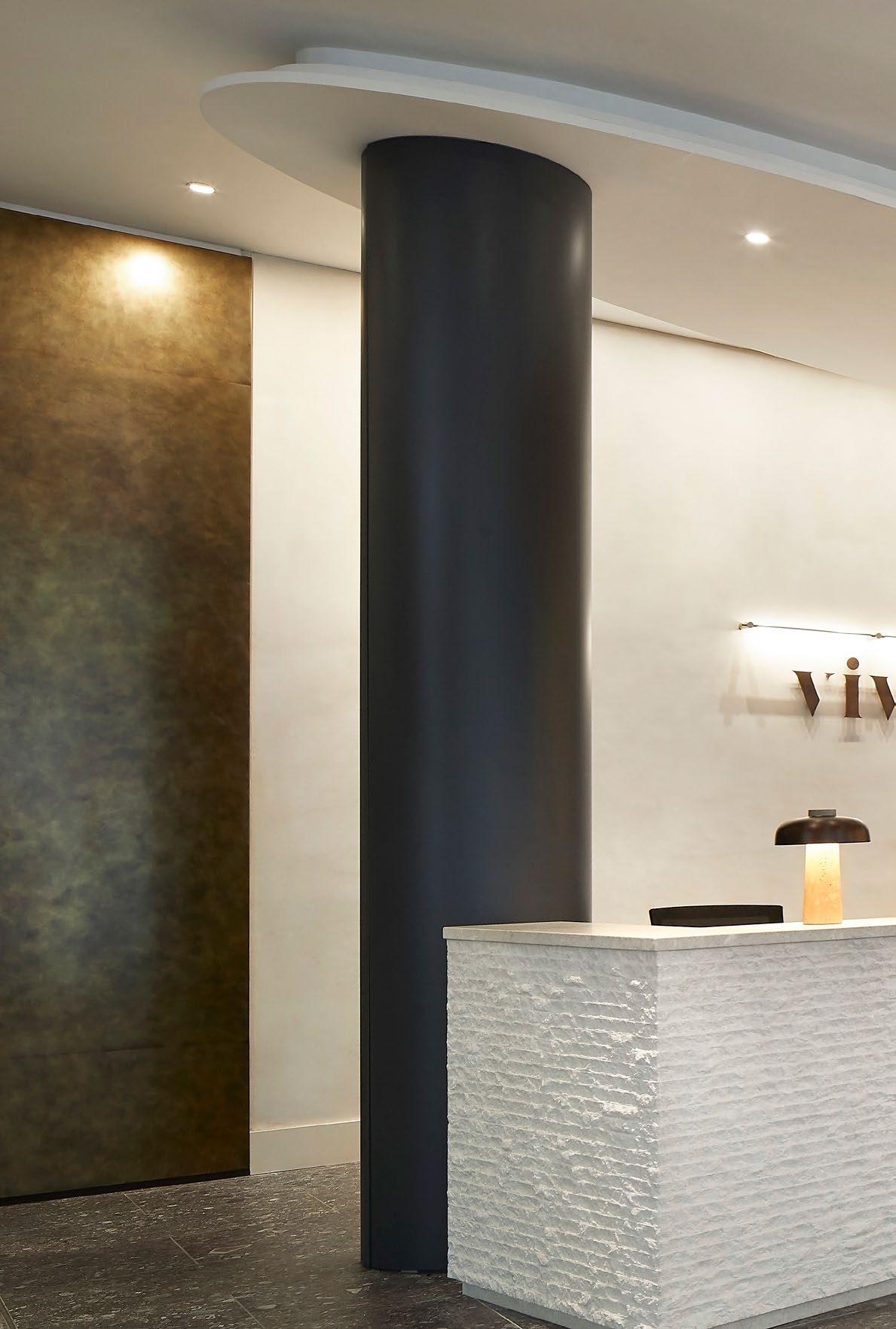
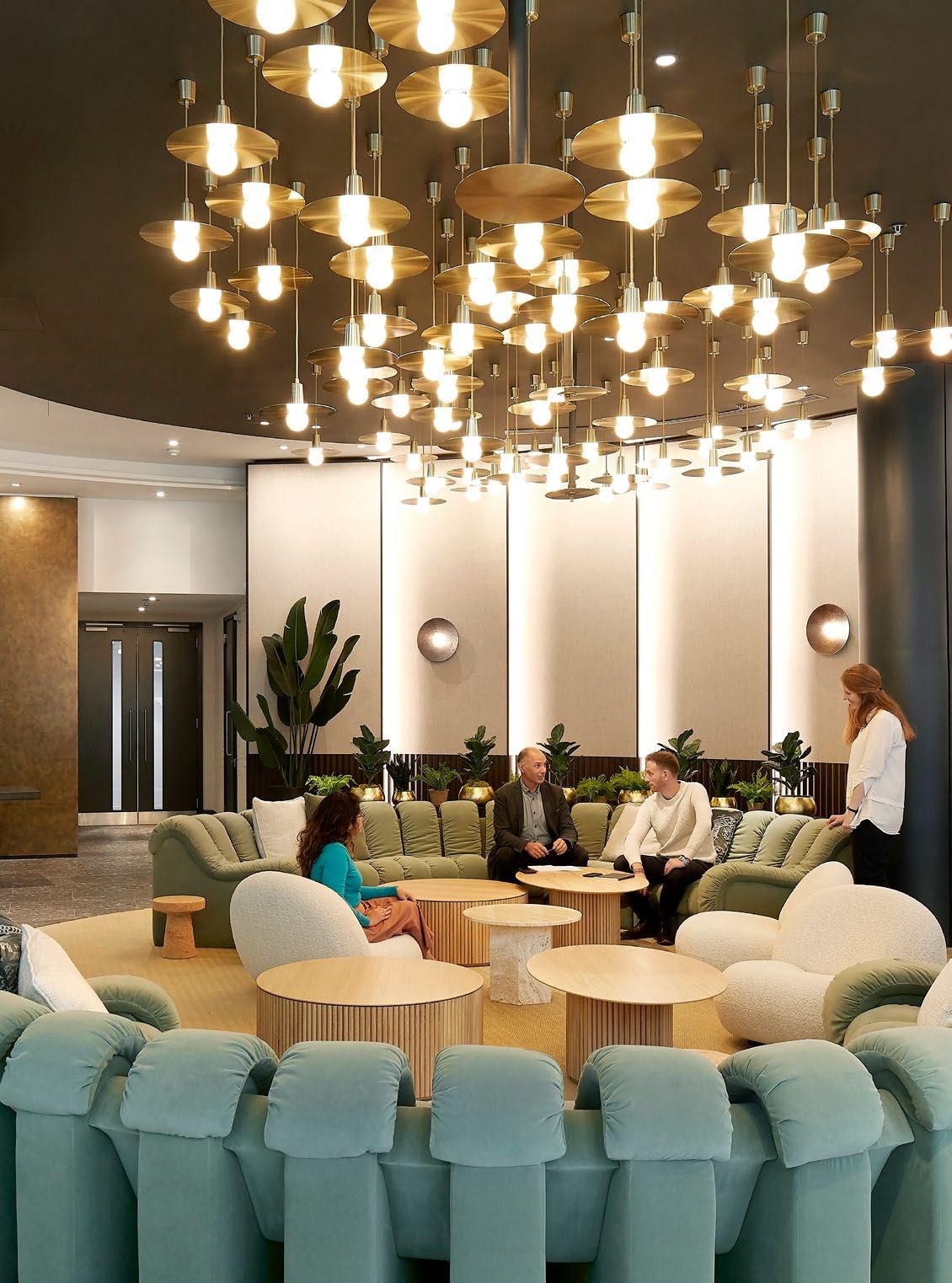
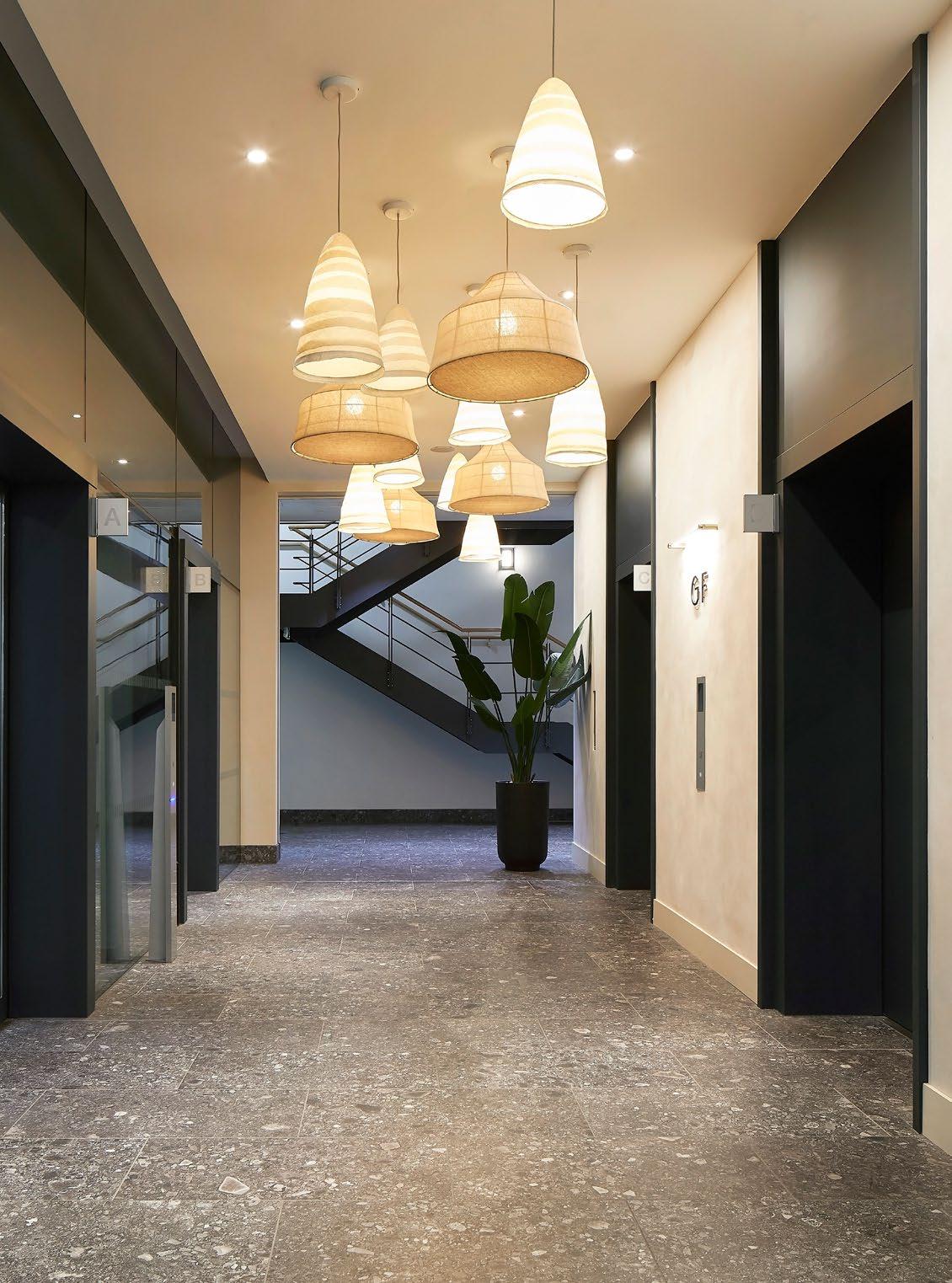

This design-and-build project, in London’s South Bank, dramatically changed the look and feel of two reception areas through finishes, lighting, sculptural finishes, and urban greening to the external atrium. The project created the ambience of a hotel lobby; an inviting space combining raw, natural textures with refined, reflective tones.
The receptions feature bespoke wall panellings and coverings, feature walls, stone sculpted reception desks and new sisal rug inlaid to the marble floor finishes. The lighting combined downlighting and contemporary pendants to create impact and final flourish to the space. Externally, the atrium walls and columns have sumptuous green walls with streetscape landscaping creating an attractive urban forest. This is enhanced by the installation of bespoke architectural lighting which transformed the space.
CLIENT Arax Properties
ARCHITECT
John Robertson Architects
ENGINEERING
GDM Partnership
PROJECT MANAGER
Radcliffes
QUANTITY SURVEYOR
Exigere
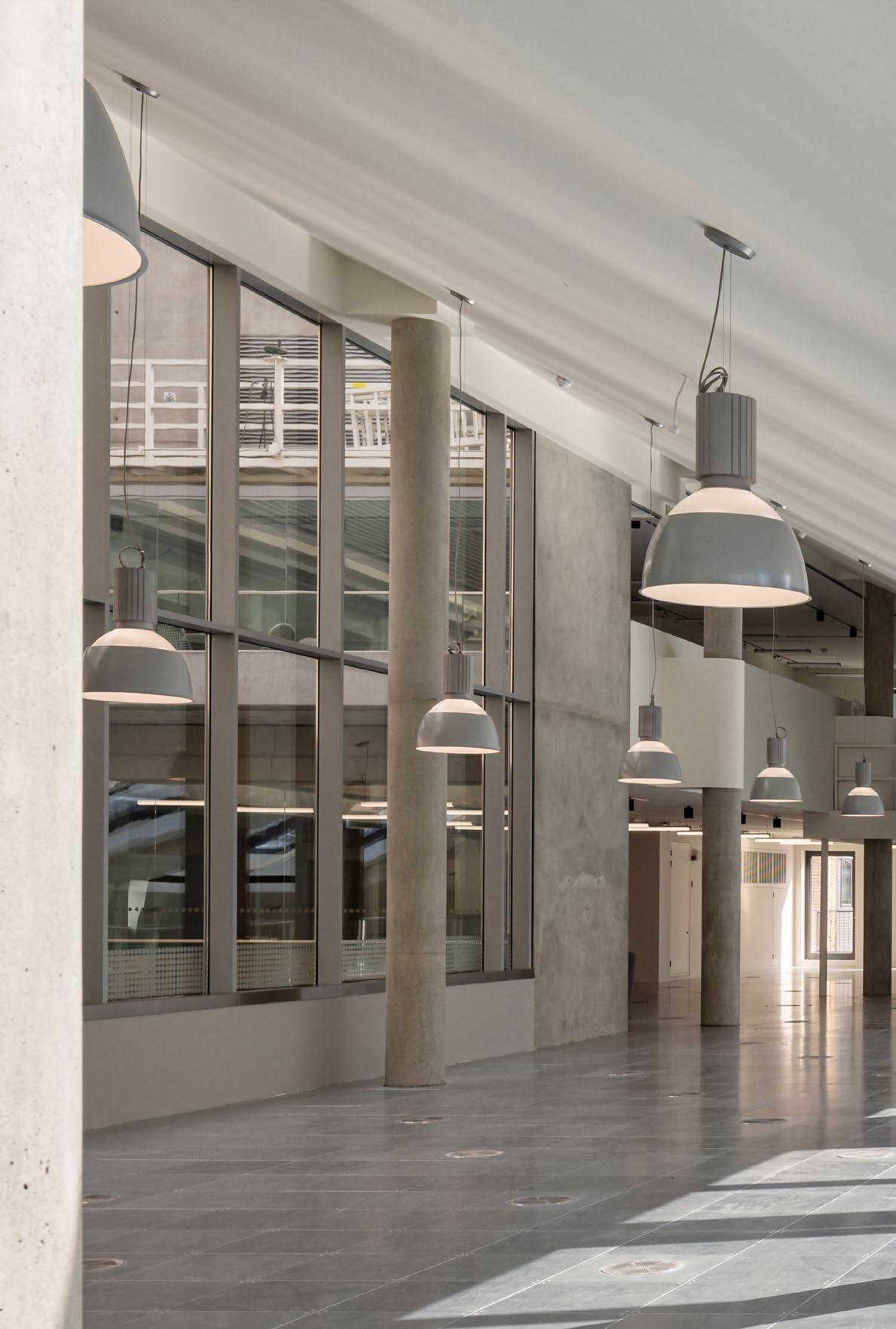


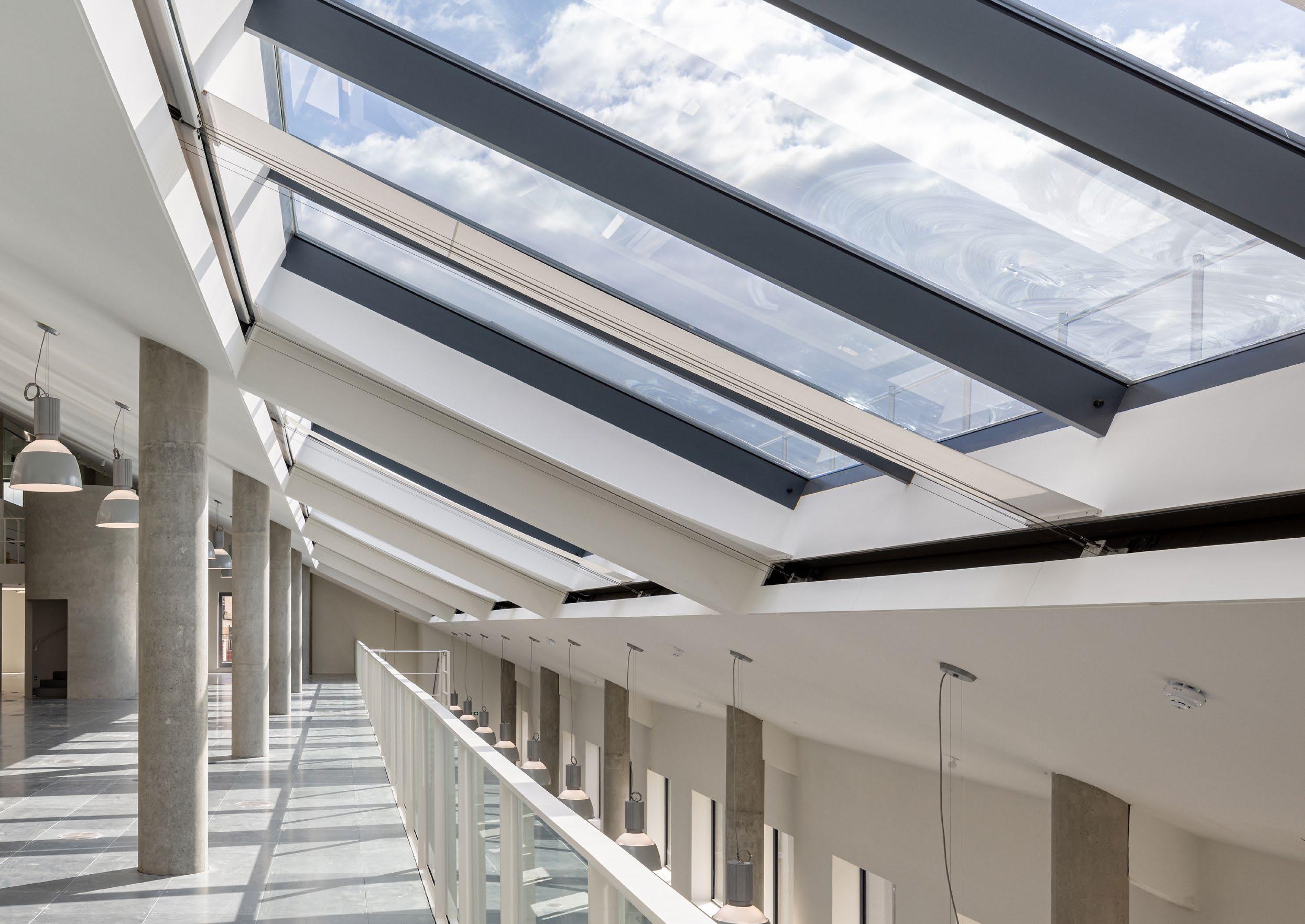
Our second multi-faceted design and build scheme in this seven-storey commercial office building complex in Hatton Garden comprised the Cat A refurbishment of the upper triplex to create contempory, flexible office spaces; the provision of an end-of-journey facility in the basement; and a refresh of the WC cores all to BREEAM Excellent and EPC B standards whilst the building remained operational.
The use of modern design principals and clean straight lines to create a canvas for the creation of an exciting office environment on the upper floors with shed, upgraded and environmentally friendly facilities, such as bicycle storage and showers, ready for tenants to add their own finishing touches was a key driver for the Employer and our designers.
ARCHITECT
Garnett & Partners LLP
ENGINEERING
Davies Maguire Ltd; Taylor Project Services LLP
PROJECT MANAGER
Hart Dixon
QUANTITY SURVEYOR
Stace LLP
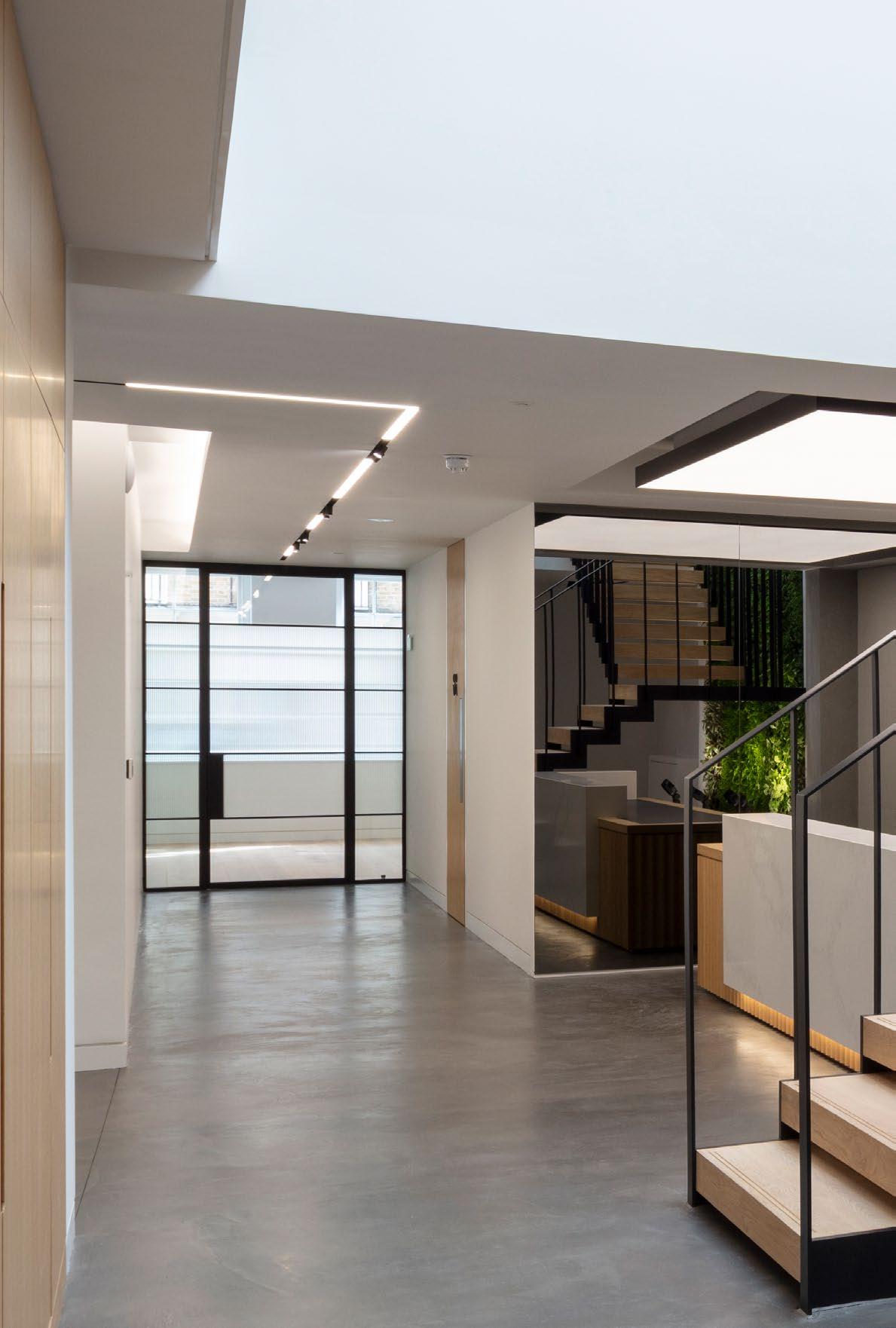
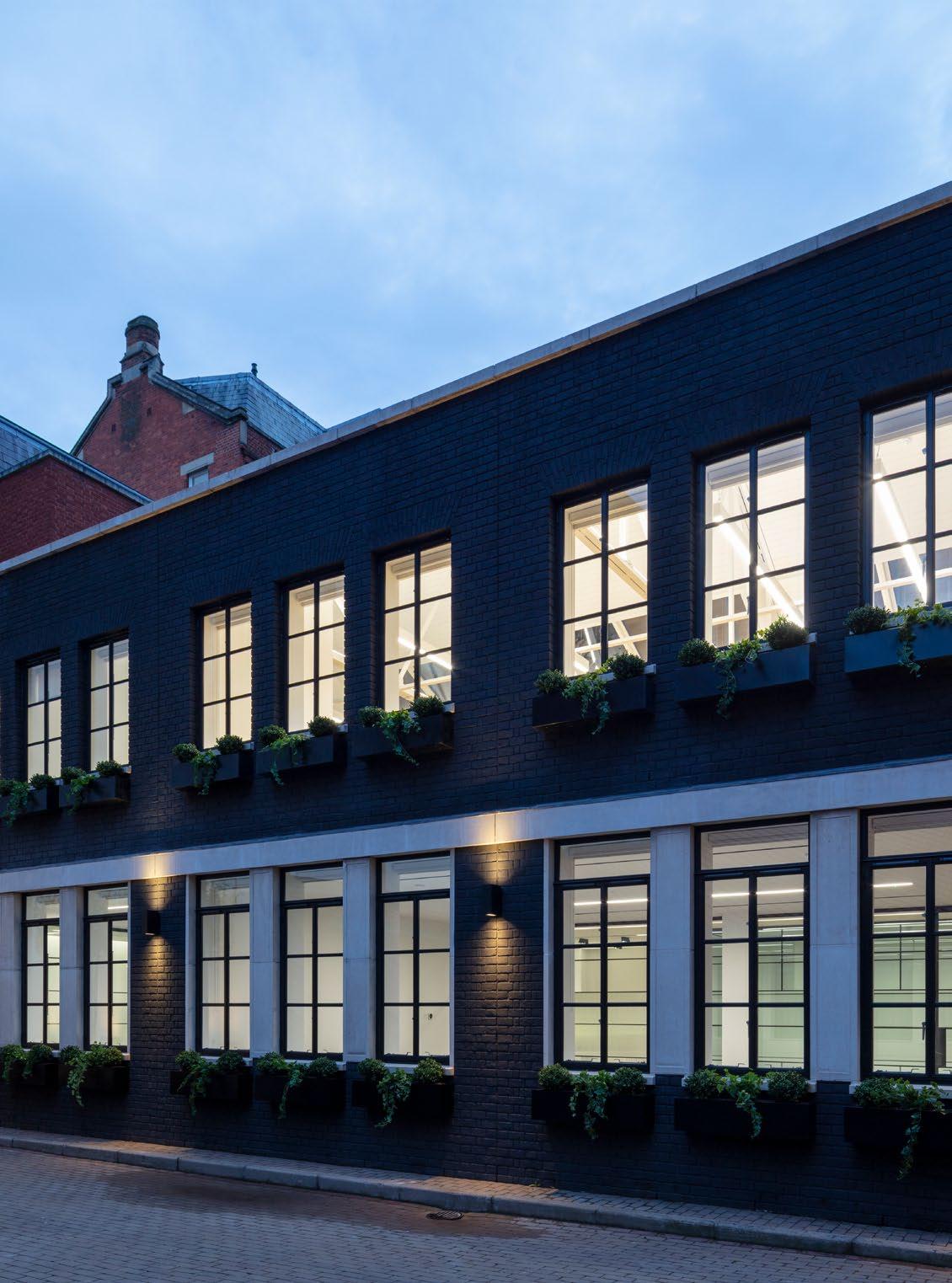
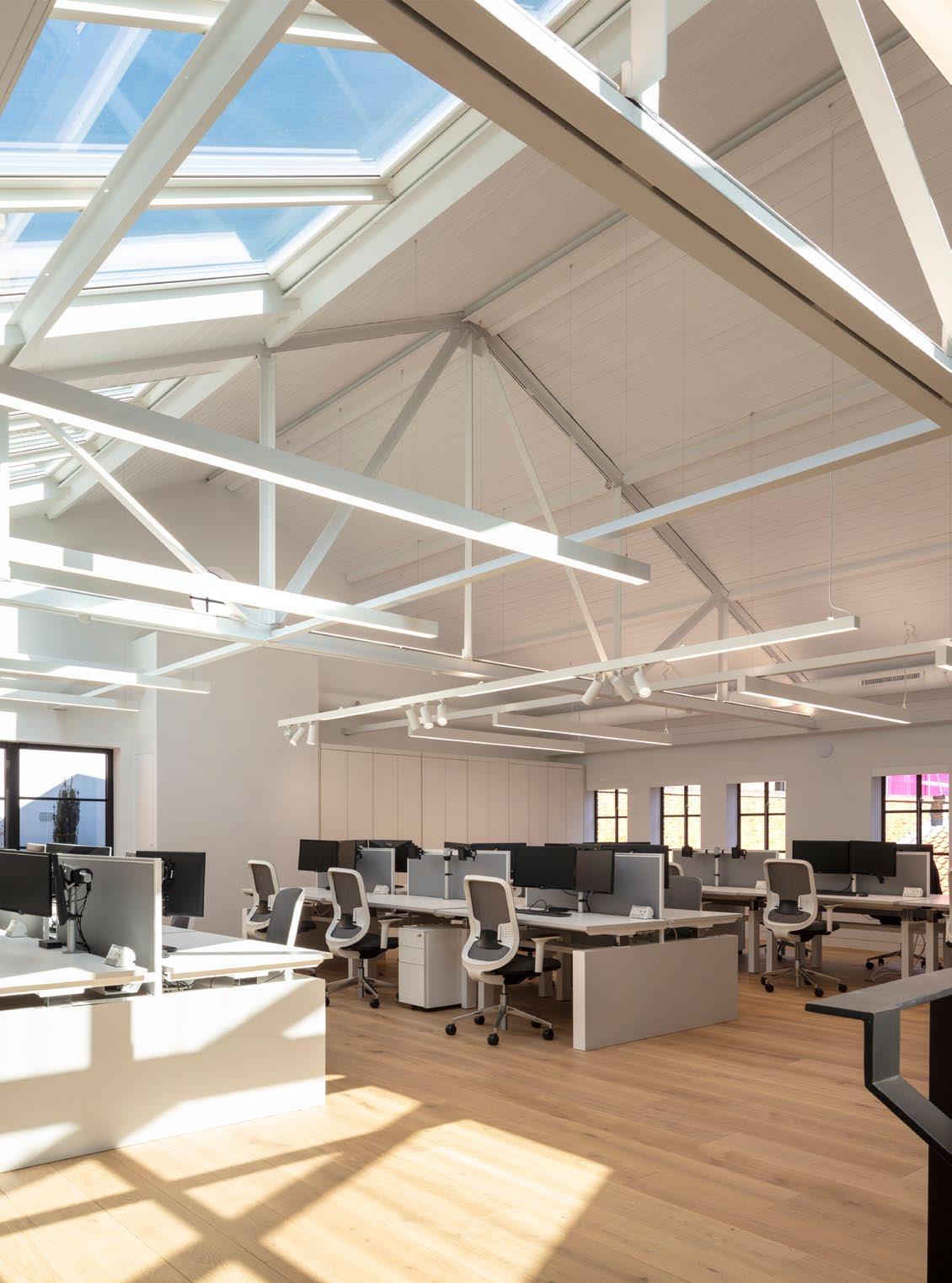

Tucked away within a conservation area and gated courtyard in Mayfair, this alteration and refurbishment scheme created a new headquarters for a property investment and management company over two floors. The project included full fit-out to Cat B.
The scope comprised a new full-height atrium with a feature staircase, vaulted ceilings, reception area, MEP installations, meeting rooms, end-of-trip cycle storage and washrooms. Other works included the installation of rooflights, glazed floorlights, external windows and doors; the upgrade of external terrace areas; and the incorporation of high-specification finishes throughout.
CLIENT Starwood Capital Group
ARCHITECT
TP Bennett
ENGINEERING
Sweco
PROJECT MANAGER
Pella Real Estate Partners
QUANTITY SURVEYOR
RLB
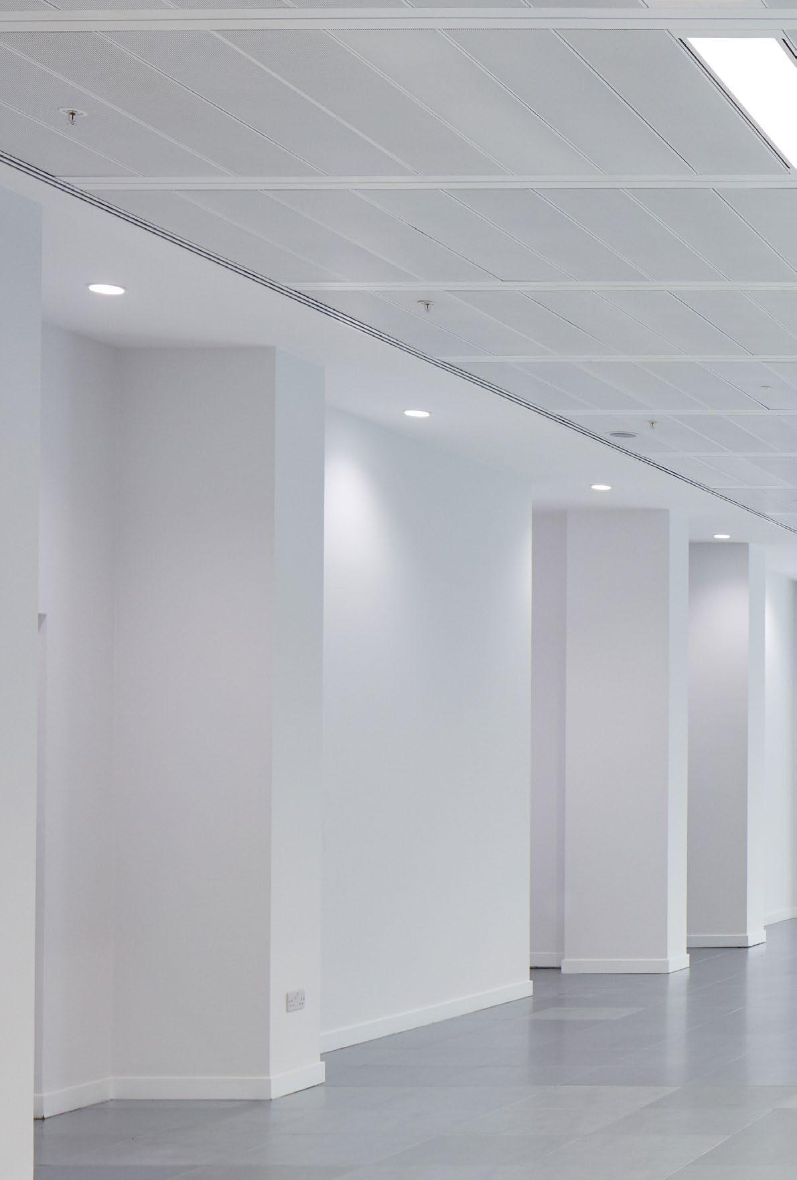
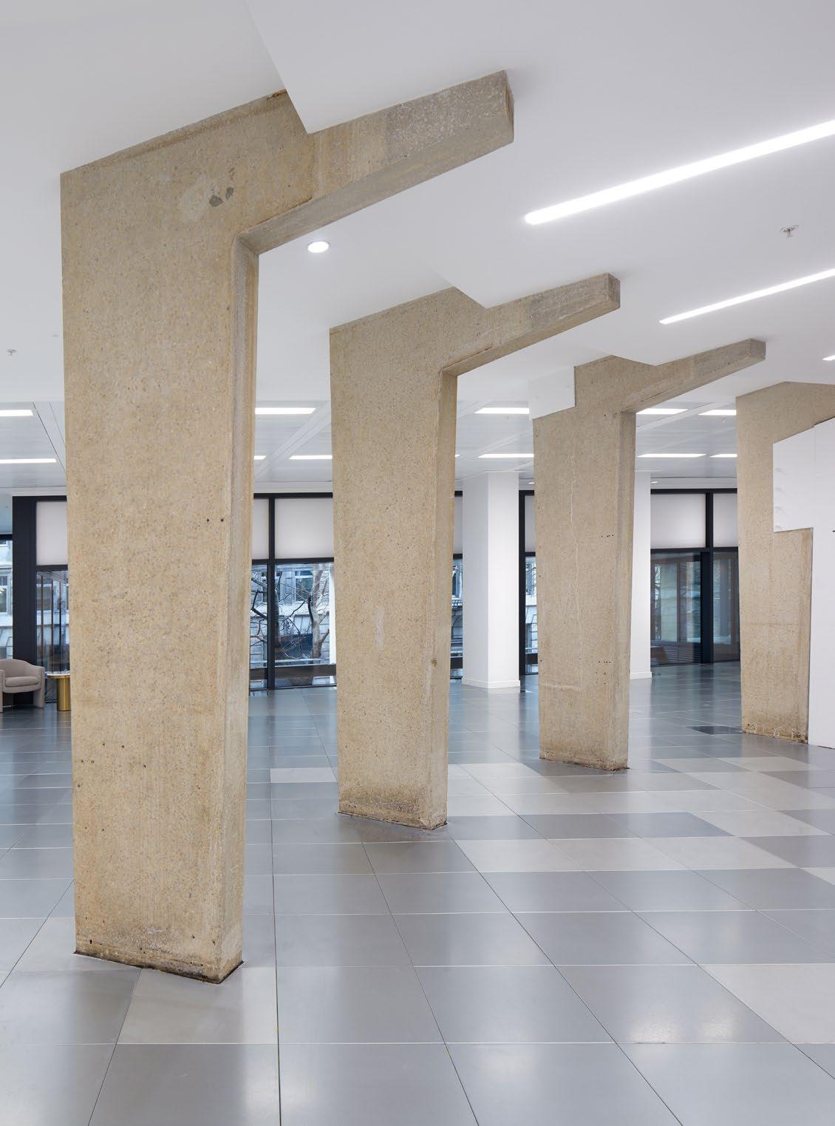
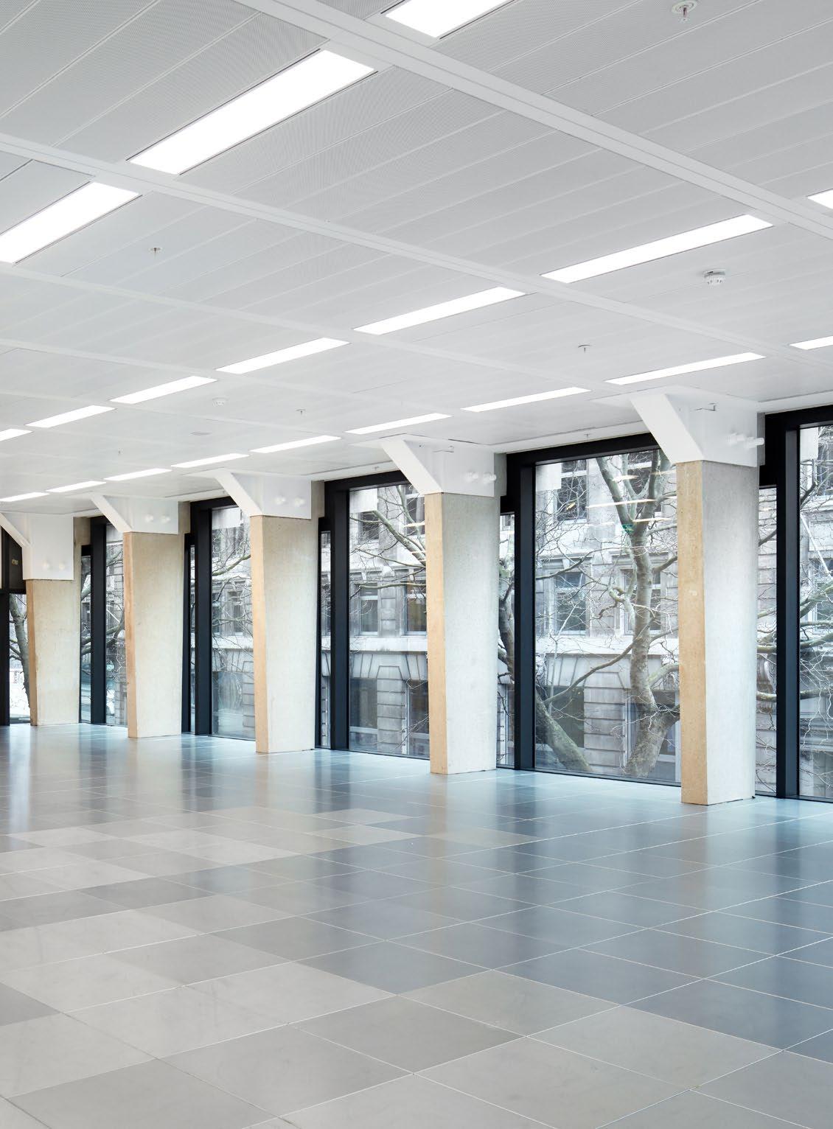
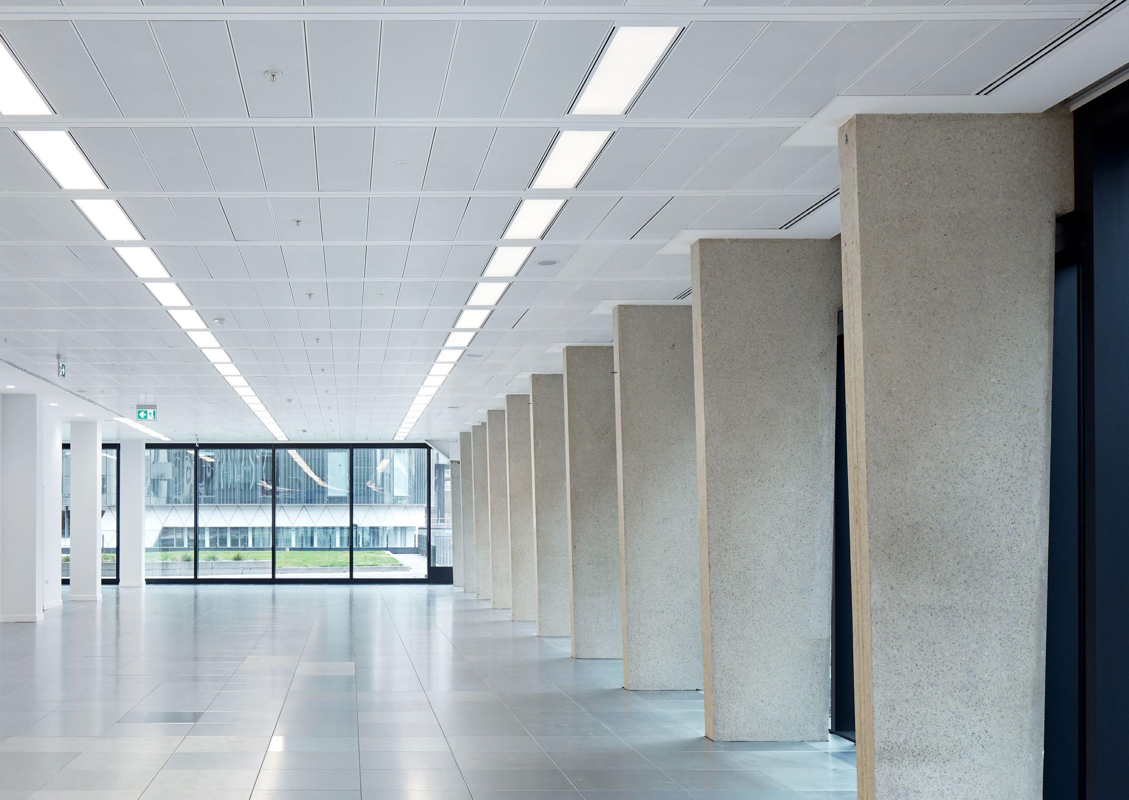
The return of two floors of a six-storey commercial office building on London’s South Bank back to its original Cat A standard, for a global investment company.
The scope required mechanical and electrical services alterations and recommissioning of heating and cooling systems; repairs, replacement and alteration of existing ceiling systems; upgrade and refresh of existing washrooms; provision of new raised access flooring across both floors; and redecoration throughout. Adherence to the building fit-out guide and noisy working restrictions was paramount as the project was carried out whilst the remaining floors were operational.
CLIENT
Addington Capital
ARCHITECT
Wish Interior Architecture
ENGINEERING
Pella Real Estate Partners
PROJECT MANAGER
Pella Real Estate Partners
QUANTITY SURVEYOR
RLB
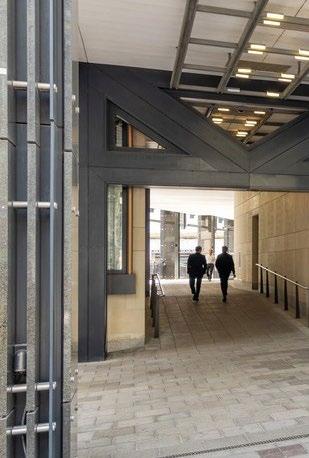

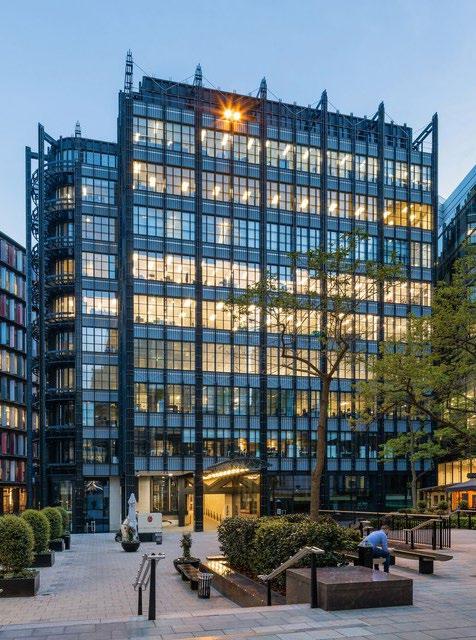
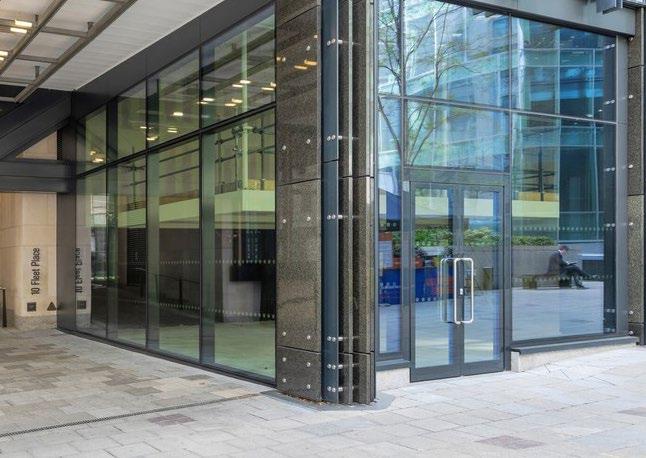
Knight Harwood were awarded another project at 10 Fleet Place for our longstanding and repeat business client. In this instance, the creation of two large retail spaces within the undercroft above City Thameslink Station. The scope required, as part of a design-and-build contract, the demolition of the existing management suite, alterations to the existing stone and granite cladding, high bay glazed façades, suspended mezzanine structures, extensive services alterations and a reconfiguration of the internal and external areas to suit the building’s new layout.
The project’s location, adjacent to a busy public space, occupied offices, restaurants and a local open air food market, created a highly constrained site that required careful coordination of deliveries and on-site activities so as not to impact on them.
LIGHTING DESIGNER
Equation
PROJECT MANAGER
Pella Real Estate
QUANTITY SURVEYOR
Rider Levett Bucknall
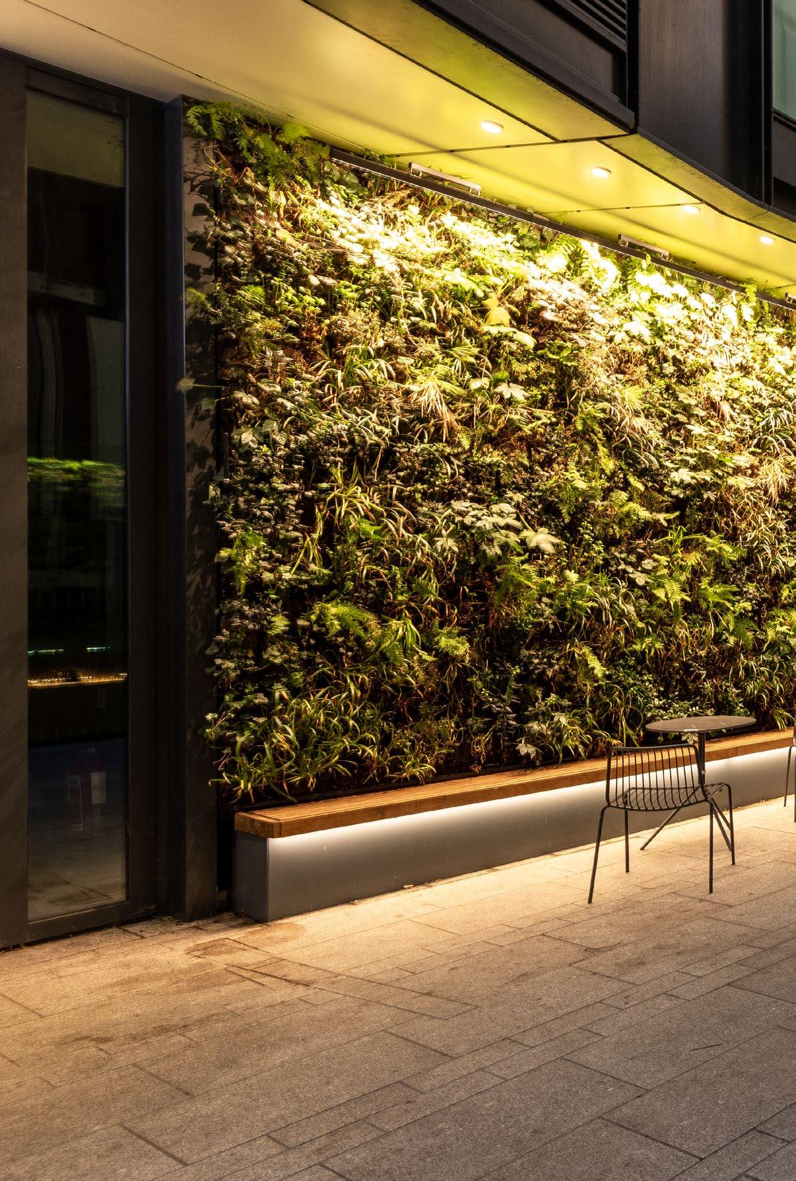
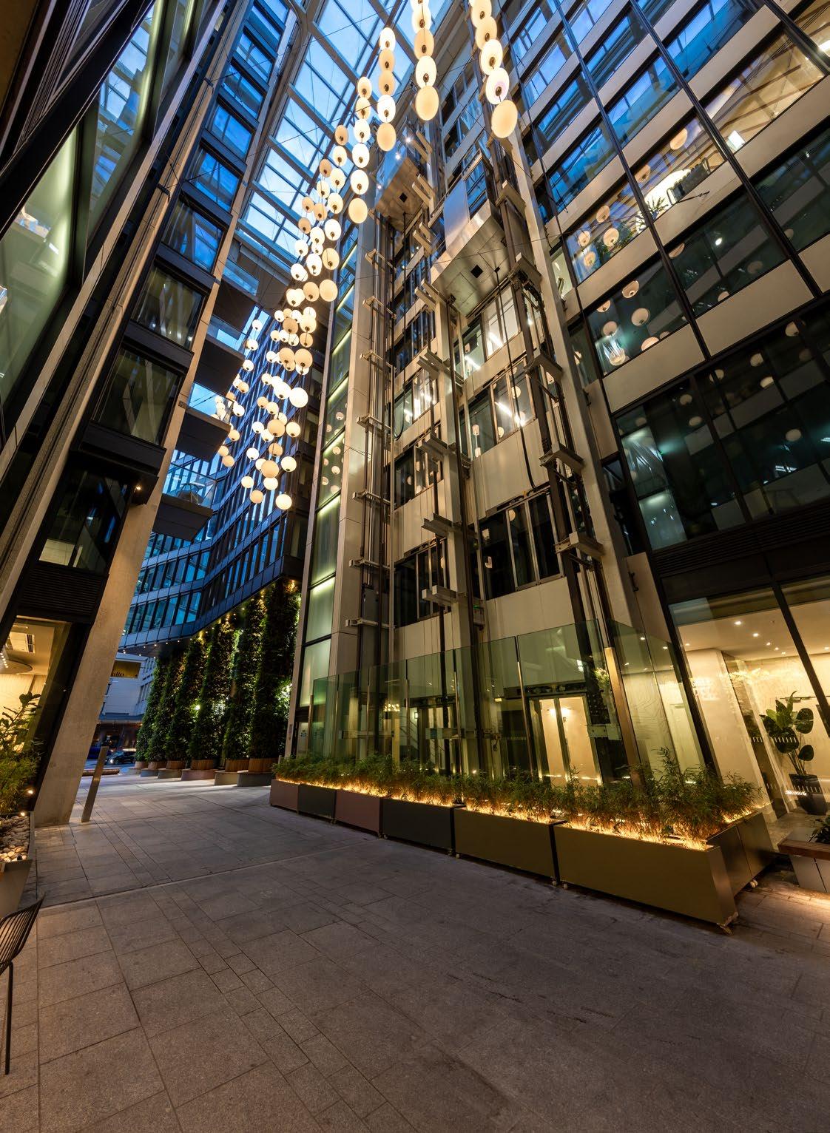
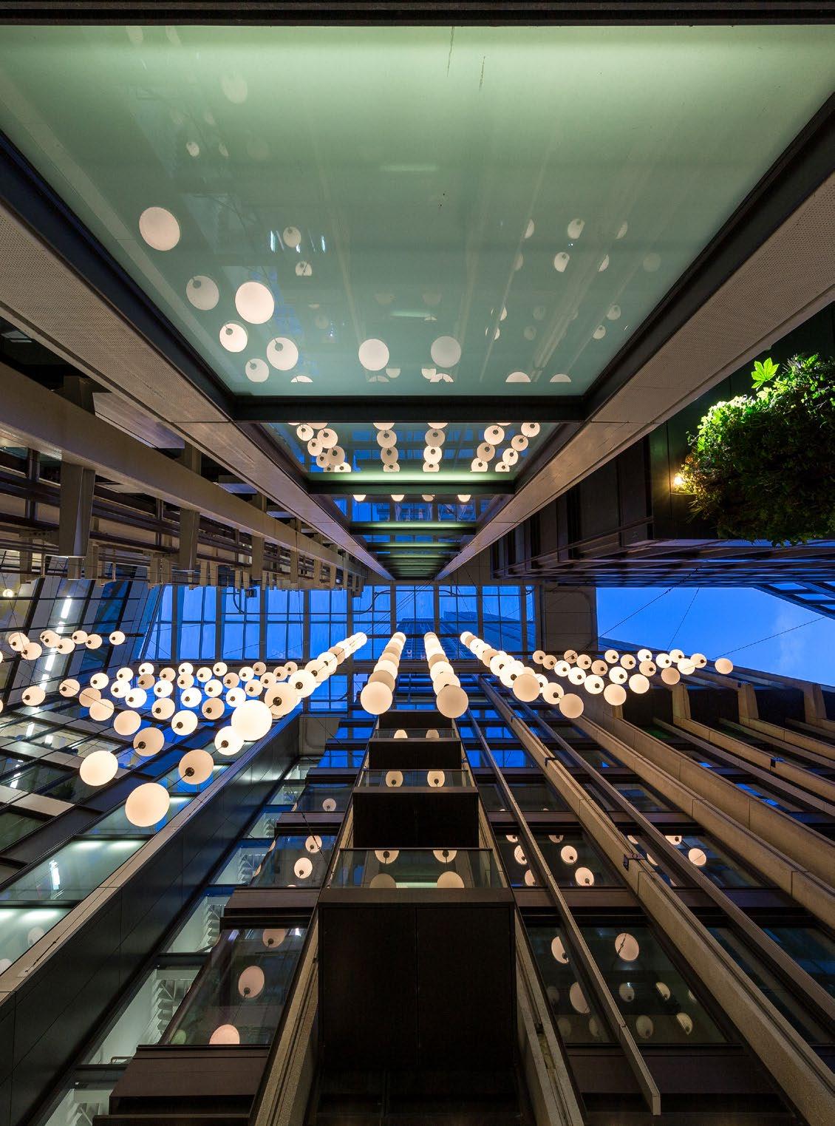
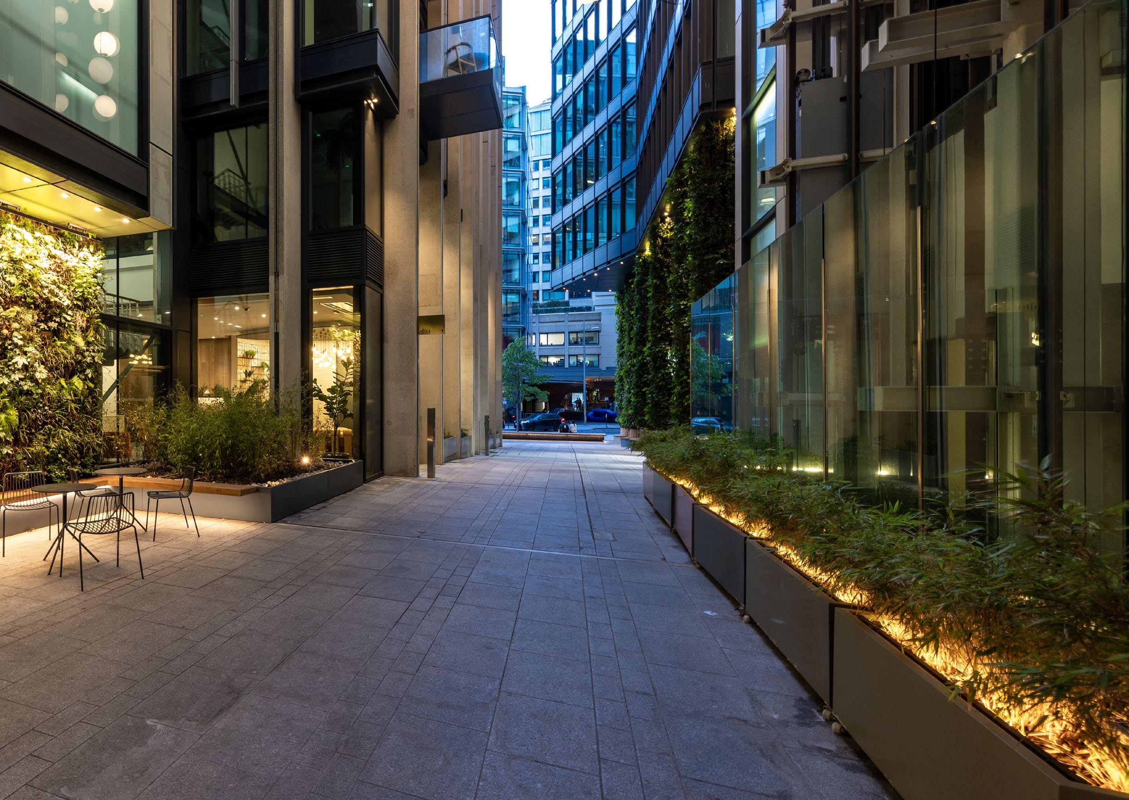
This project is a continuation of Knight Harwood’s longstanding relationship with Starwood Capital Group and our second completed project at Southbank Central.
To provide a calming open-air space within the gallery of the glazed atrium, the project included the design and installation of soft landscaping and a spectacular bespoke programmable high-level suspended multi-globe lighting scheme.
The landscaping element included green walls and columns, moveable planters, and benching all of which incorporate Dali dimmable lighting set to an astronomical timeclock to transition throughout the day to complement the prevailing light levels.


ARCHITECT
MSMR
PROJECT MANAGER
MSMR
QUANTITY SURVEYOR
Meghen & Co


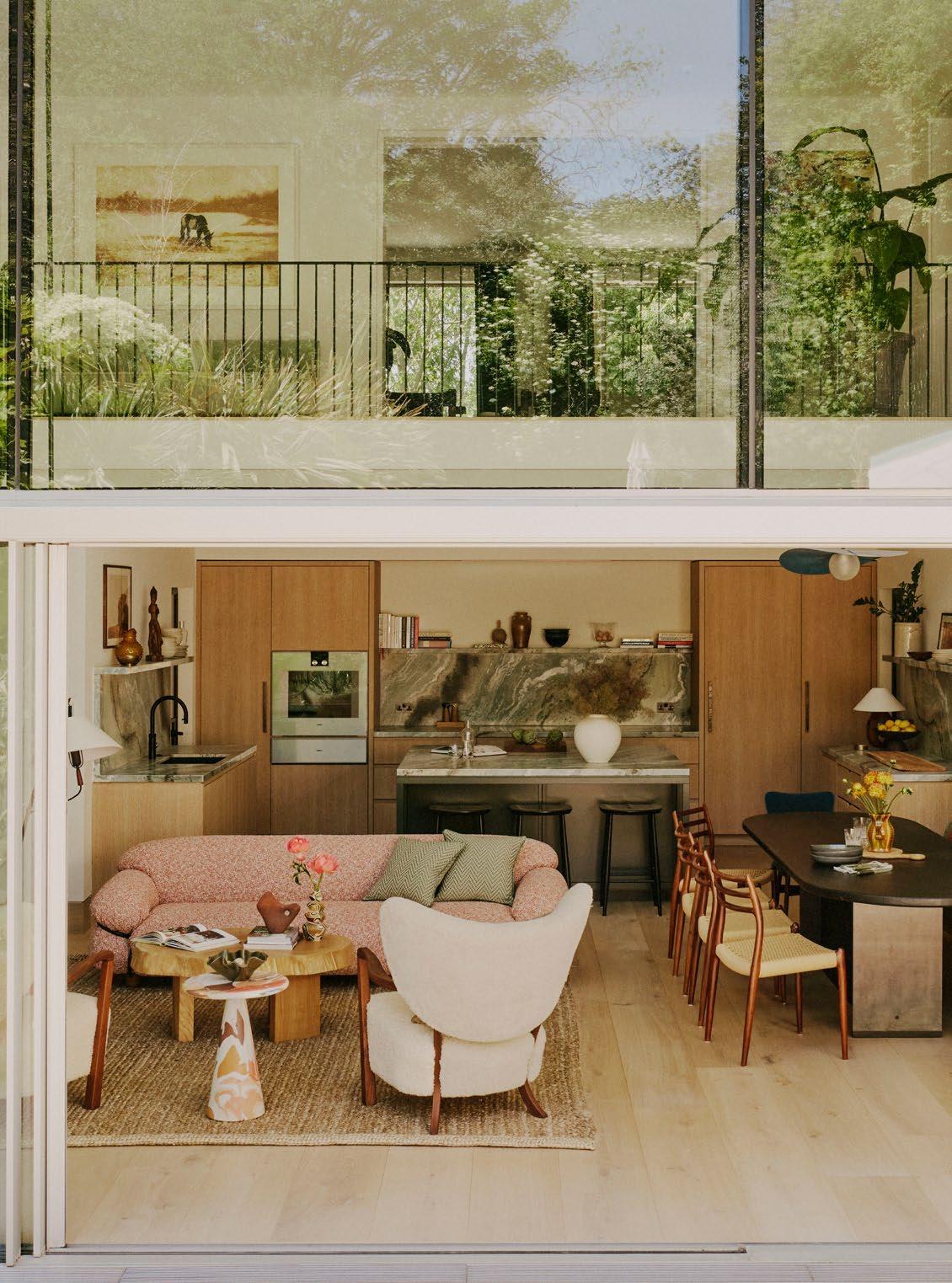

This project to refurbish a modern luxury residential property to provide a family home of outstanding quality overlooking Wandsworth Common. The scheme includes internal remodelling of the lower ground and first floors, upgrades of services, finishes and decorations across four floors, façade repairs and external landscaping works.
The key features of the scheme are a bespoke kitchen, specialist joinery, luxury bathroom with concrete bathtub, comfort cooling, wood and stone flooring throughout. The scope also includes refurbishment of an existing staircase, new balustrades, full height oak framed windows and entrance door and rooflights to provide enhanced natural lighting.
Mitchell Evans LLP ENGINEERING
LLP
QUANTITY SURVEYOR
Holloway Squire Partnership

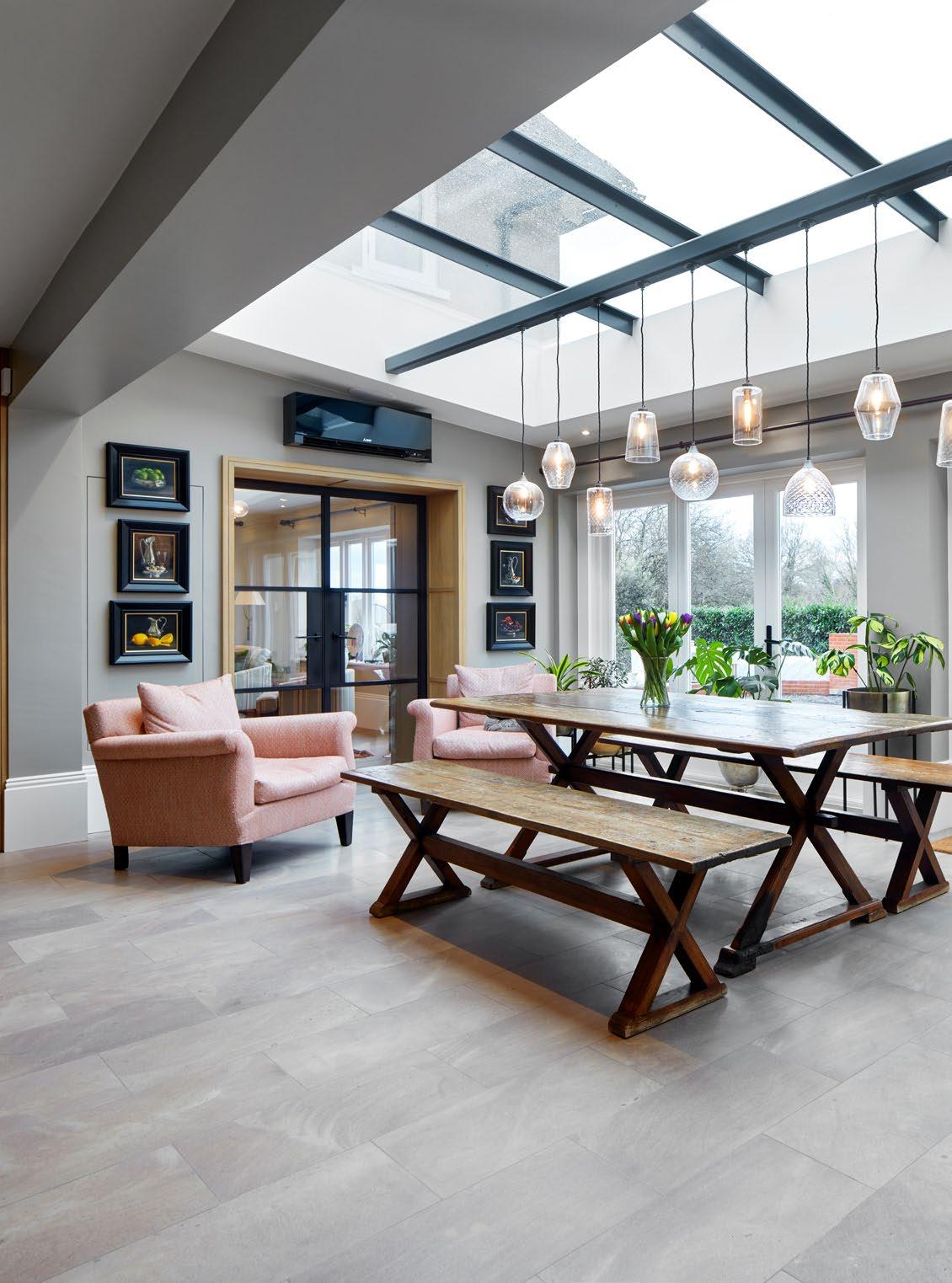

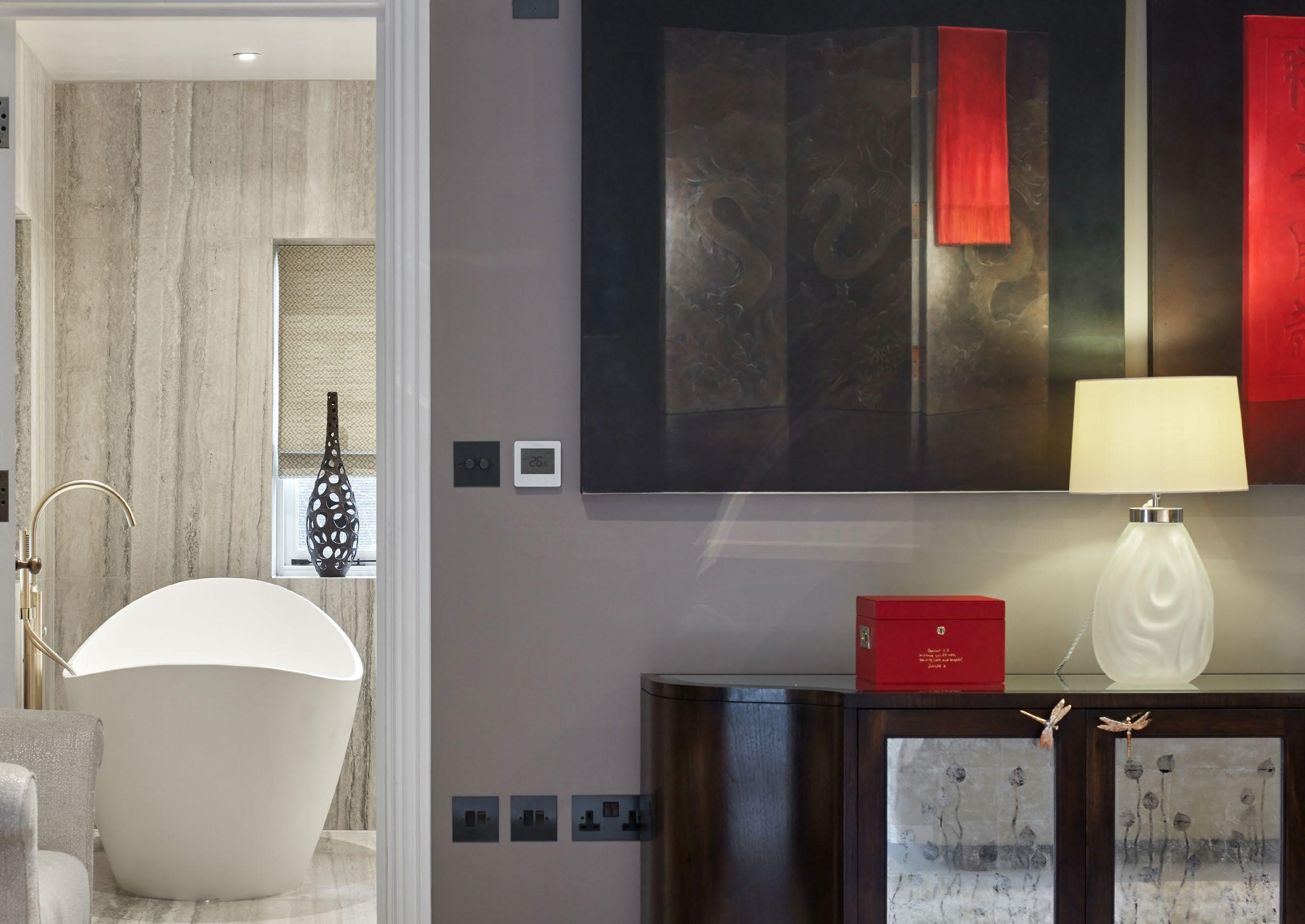
The full internal and external refurbishment of two period properties within a conservation area in the heart of the Surrey countryside. The completed scheme provides a modern, harmonised family home with five bedrooms and five bathrooms whilst still respecting the original properties’ heritage.
The scope included two extensions to provide an orangery with a walk-on glass roof, an enlarged kitchen, refurbished exposed timber framing, wet-room-style bathrooms, bespoke joinery and kitchen, a master bedroom suite, solid wood flooring, underfloor heating, energyefficient services, a back-up generator and extensive soft and hard landscaping.
ARCHITECT
Tate Harmer Architects
ENGINEERING
MLM
PROJECT MANAGER
WWA
QUANTITY SURVEYOR
WWA

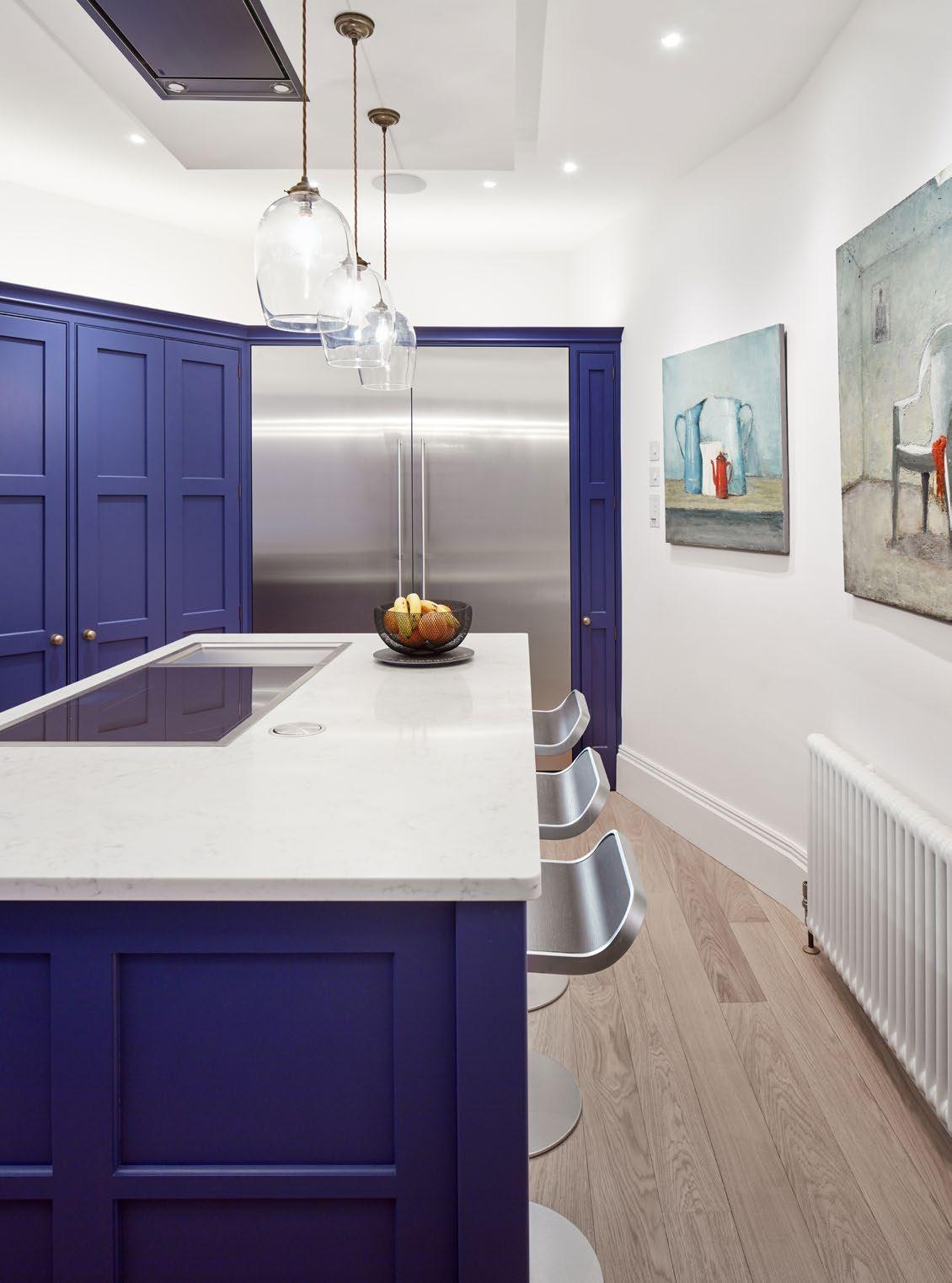
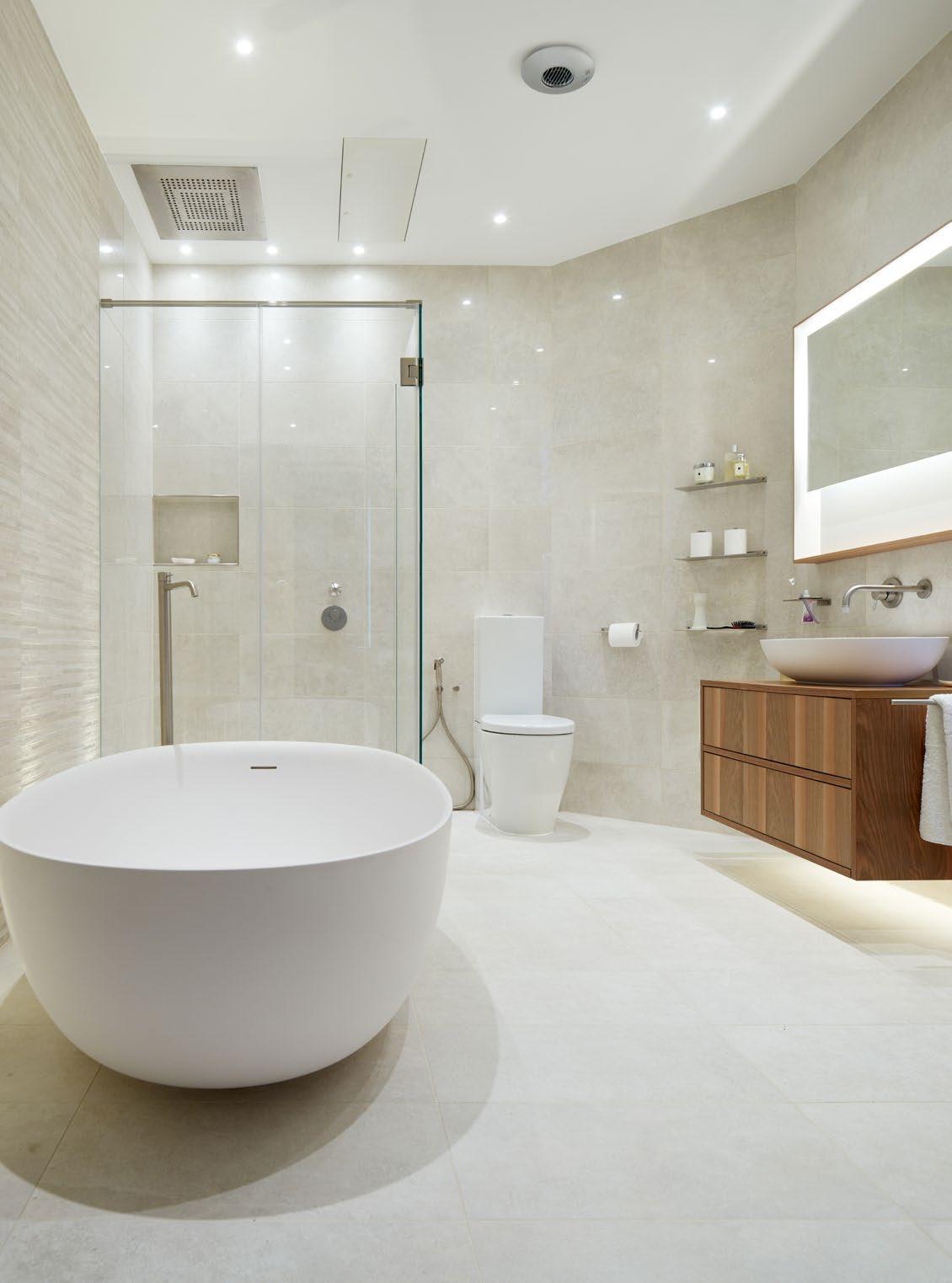

Oakwood Court is considered to be one of the most prestigious and attractive Edwardian residential mansion blocks in the Royal Borough of Kensington and Chelsea, just a stone’s throw away from Holland Park.
The scope for this luxury fit-out scheme required stripping the apartment back to shell, whilst retaining the ornate plasterwork. High-quality finishes and joinery were installed throughout and a new fitness centre was created, complete with a sauna. Due to the project’s location within a conservation area and busy residential complex, a detailed logistics strategy and a high level of security were implemented to protect the residents.
ARCHITECT
Taylor Howes
PROJECT MANAGER
Rougemont
QUANTITY SURVEYOR
Rougemont


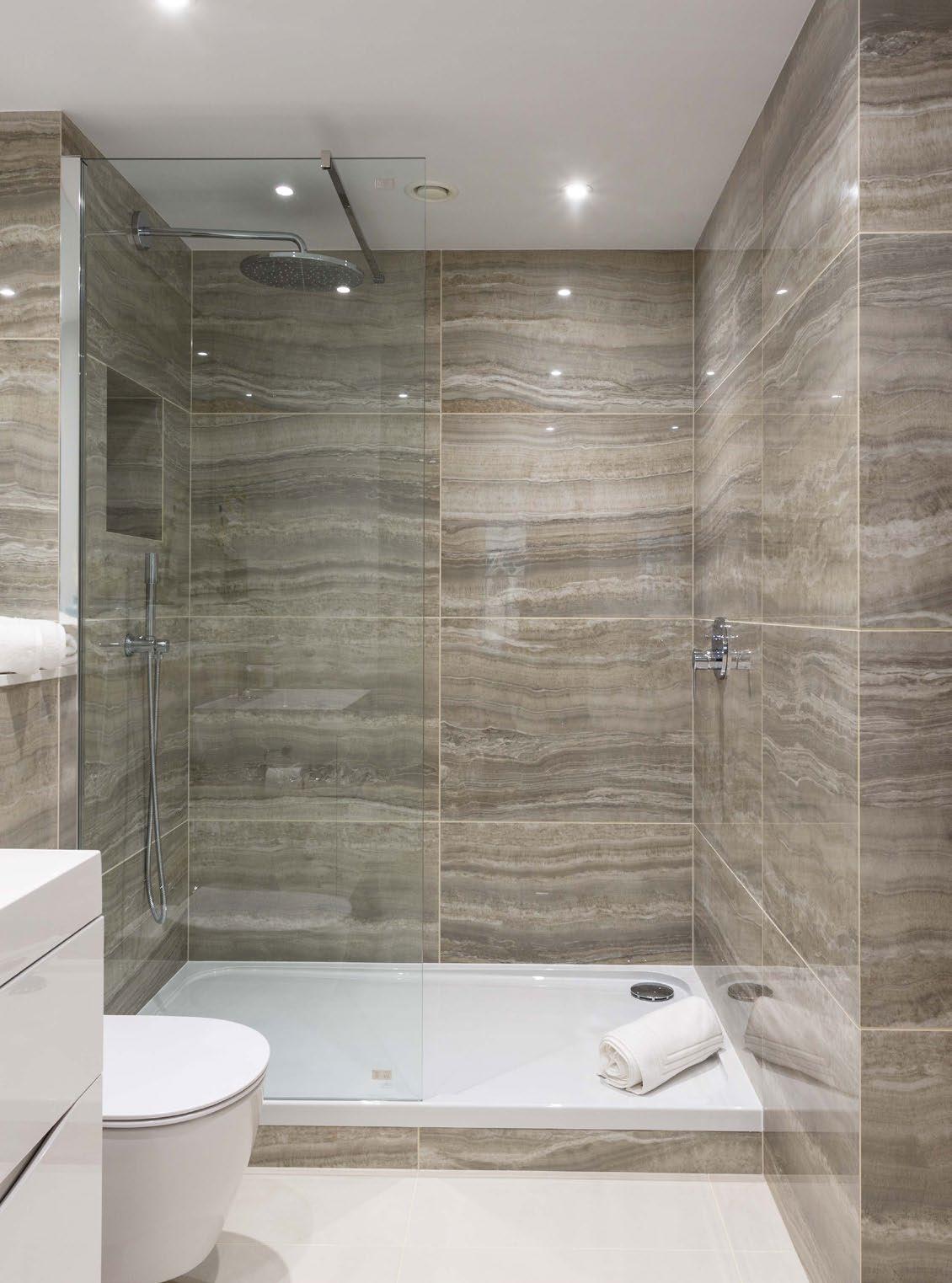

The internal and external refurbishment of a two-storey residential building in Westminster City Council’s Mayfair conservation area. The project scope included the strip out of the property, with all existing internal finishes removed, reconfiguration of the MEP services, new kitchen and bathroom suites, bespoke joinery, timber and tiled floors and internal redecoration. As part of the scheme, we were also required to carry out external repairs to the roof, replacement of the sash windows and a façade clean.
As with any project carried out in a residential area, the works were carried out sympathetically and in close liaison with the neighbours to ensure disruption to the enjoyment of their properties was kept to a minimum.
ARCHITECT
Neat Studios
ENGINEERING
Long & Partners
PROJECT MANAGER
Fitzsimons
QUANTITY SURVEYOR
Gardiner & Theobald
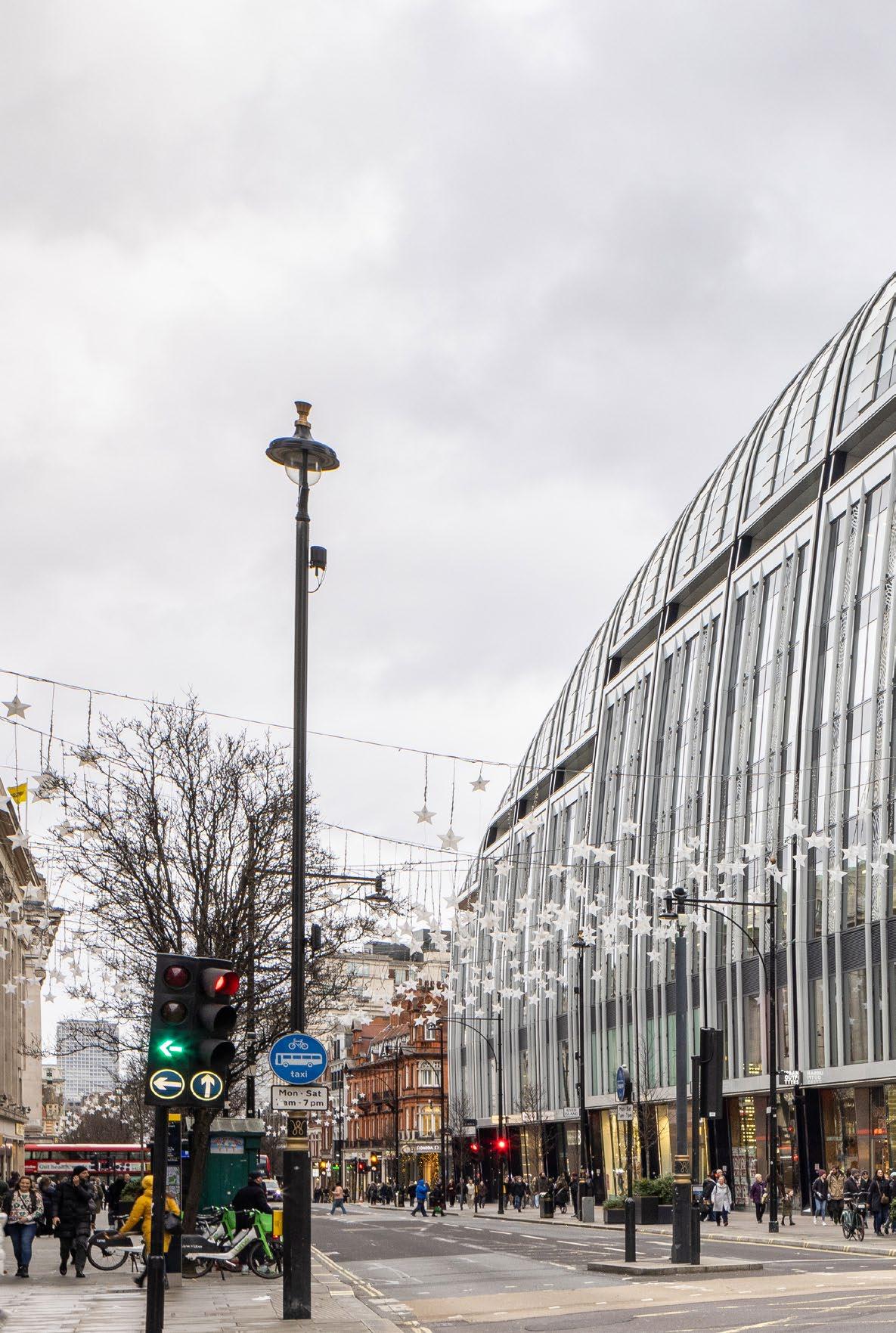

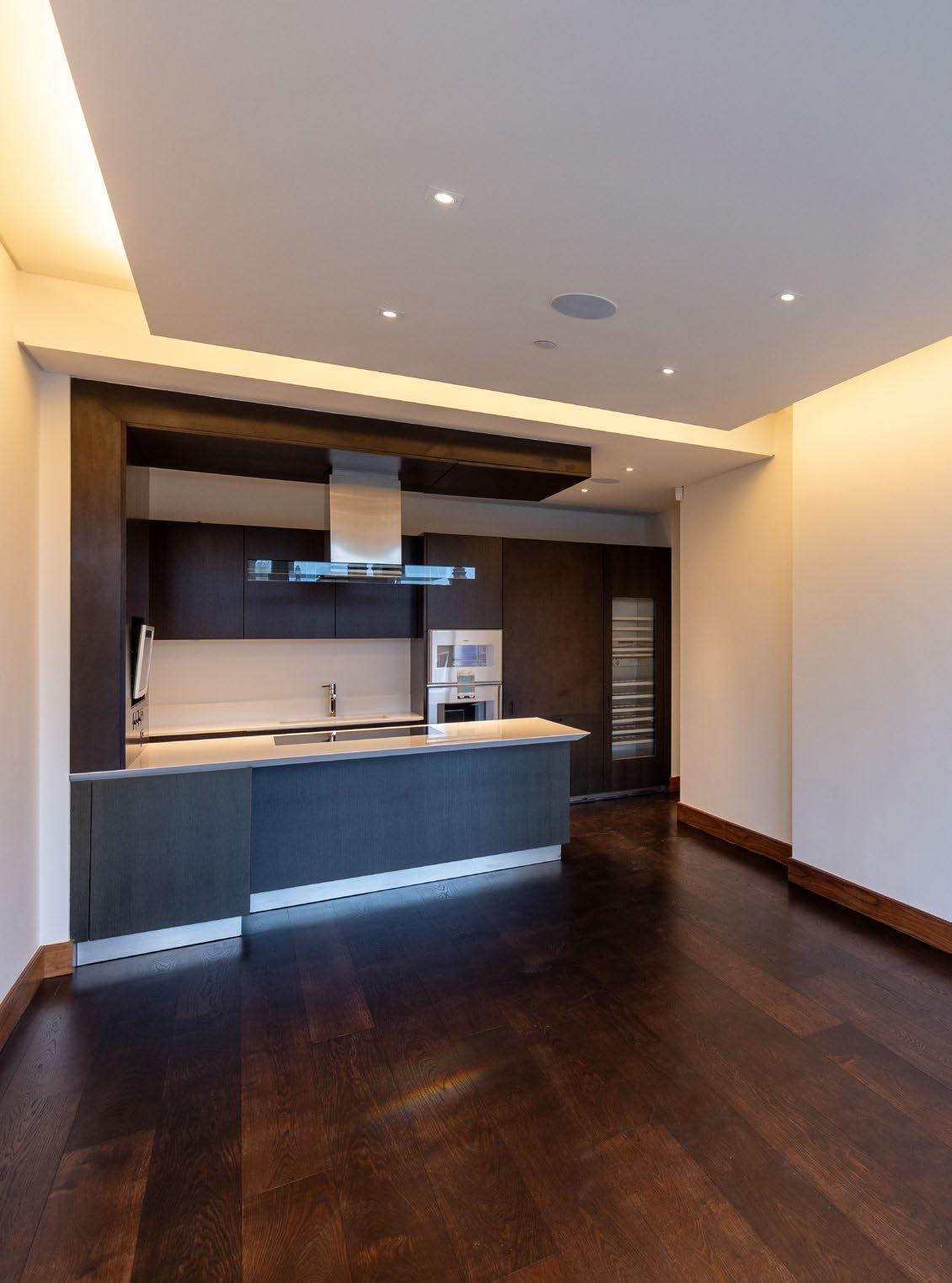
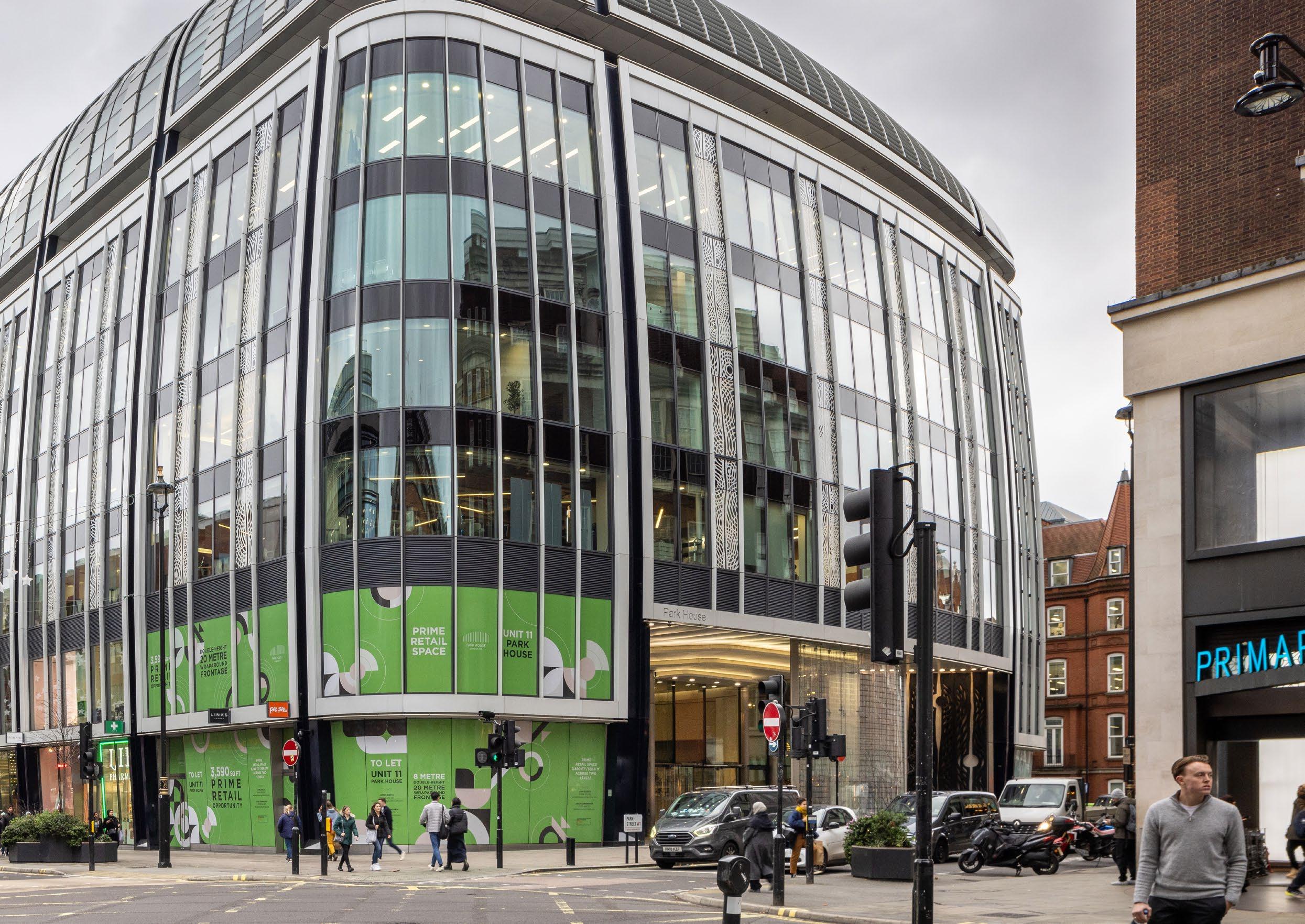
Following a significant flood event, we were instructed under a PCSA to establish the extent of the damage to apartments, back of house, reception, and landlord areas, and to provide cost and programme advice for the proposed remedial works.
The scheme required specialist flood remediation initially followed by extensive strip out, repairs and reconstruction of wall, floor and ceiling structures and finishes, specialist services and bespoke joinery replacement, and complete redecoration. The project was subject to significant working, logistics, cost, and programme constraints due to its continued occupation and required the construction of remote, temporary project offices within the basement car park to effectively manage the work.
CLIENT
AXA Investment Managers
ARCHITECT
Grid Architects
ENGINEERING
Heyne Tillett Steel
Cundall
PROJECT MANAGER
Radcliffes Construction Consultants
QUANTITY SURVEYOR
Hollis
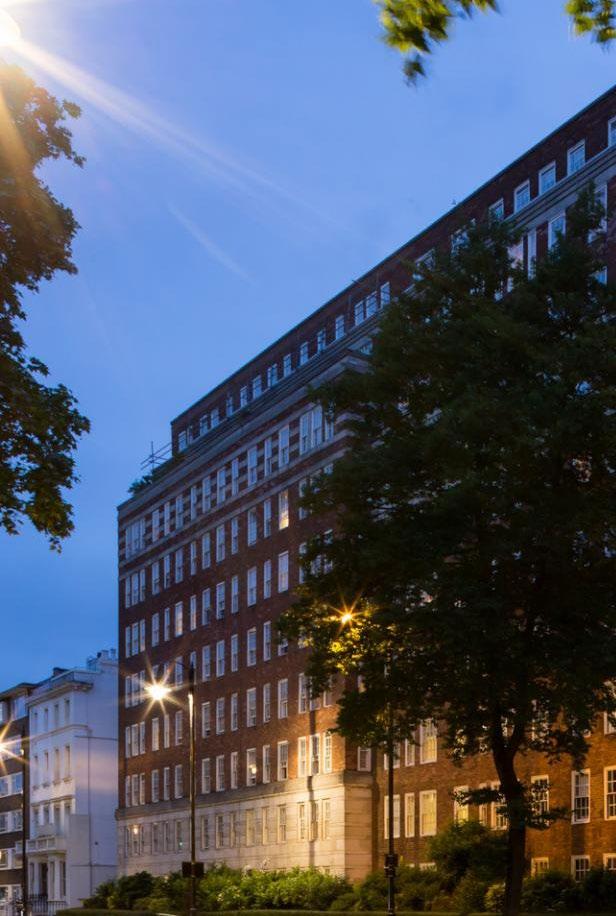
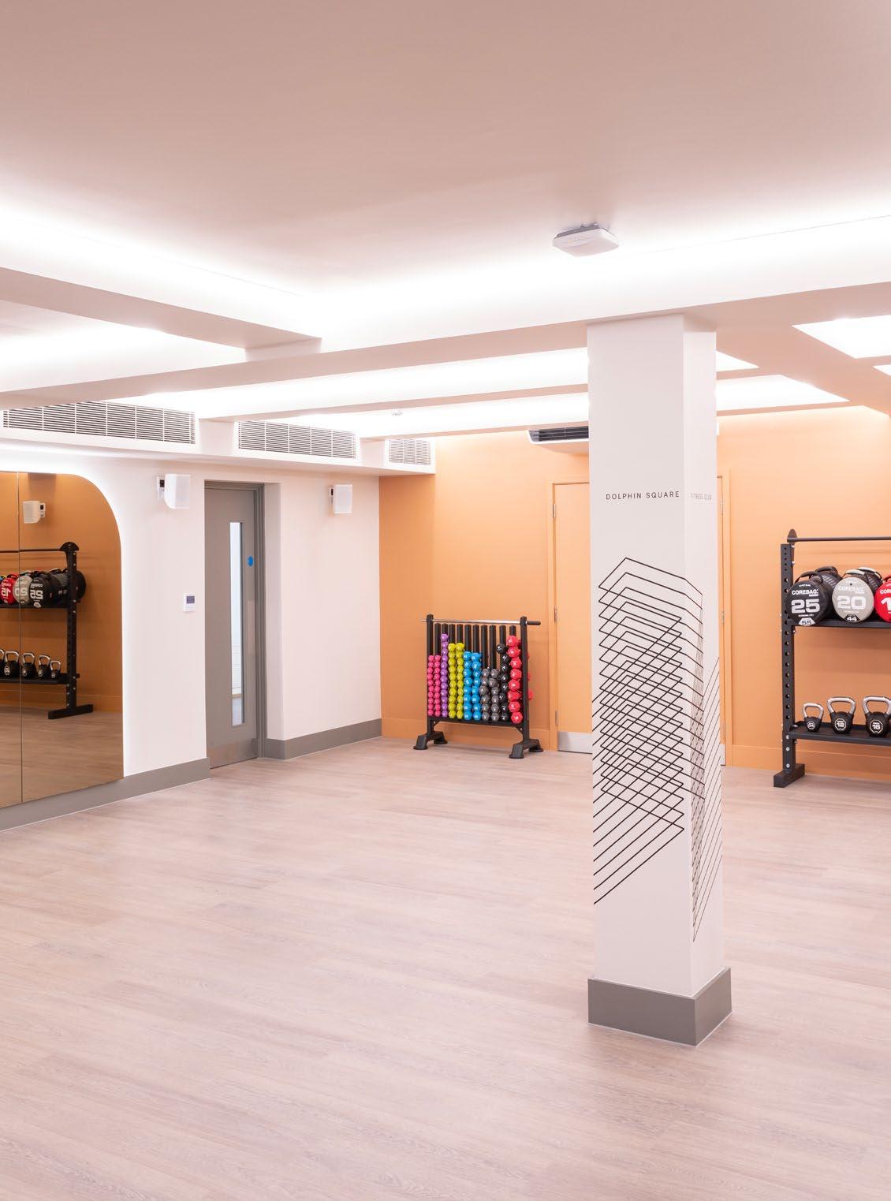
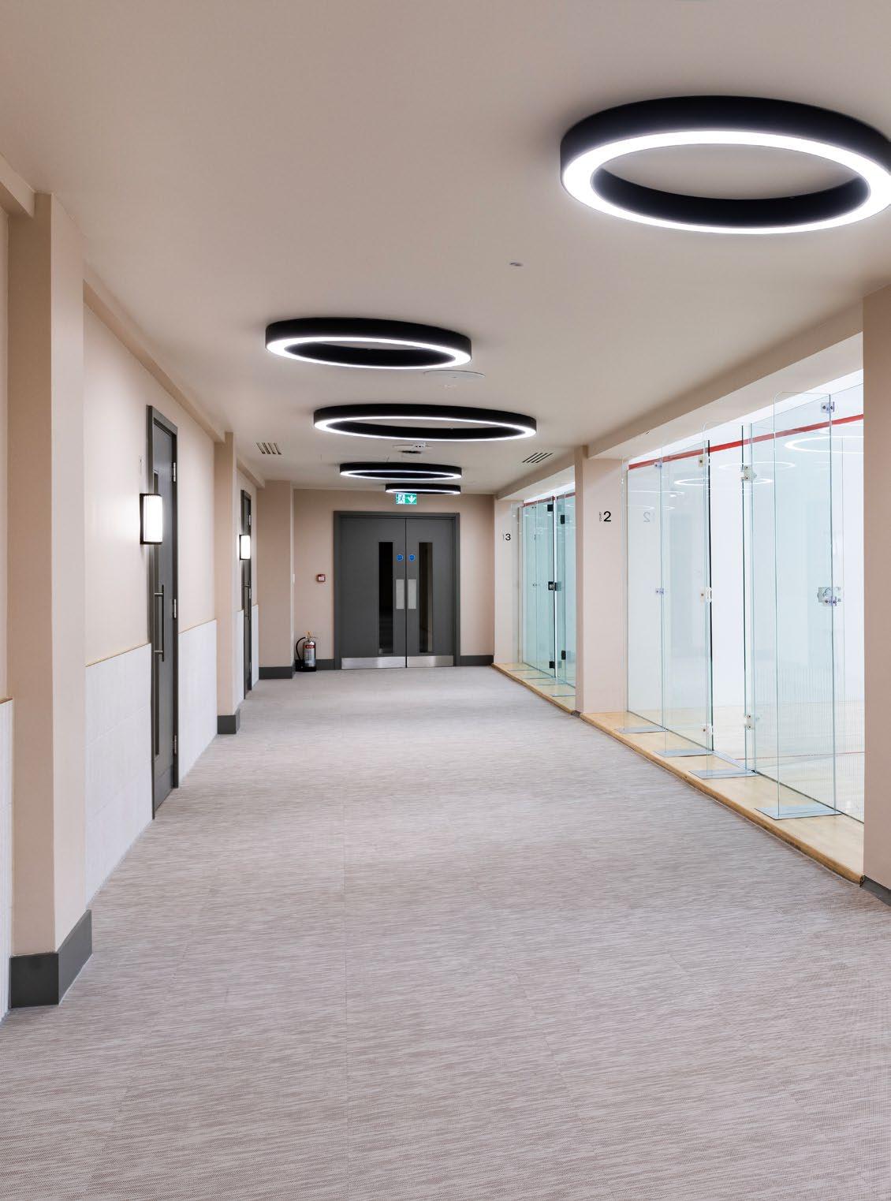
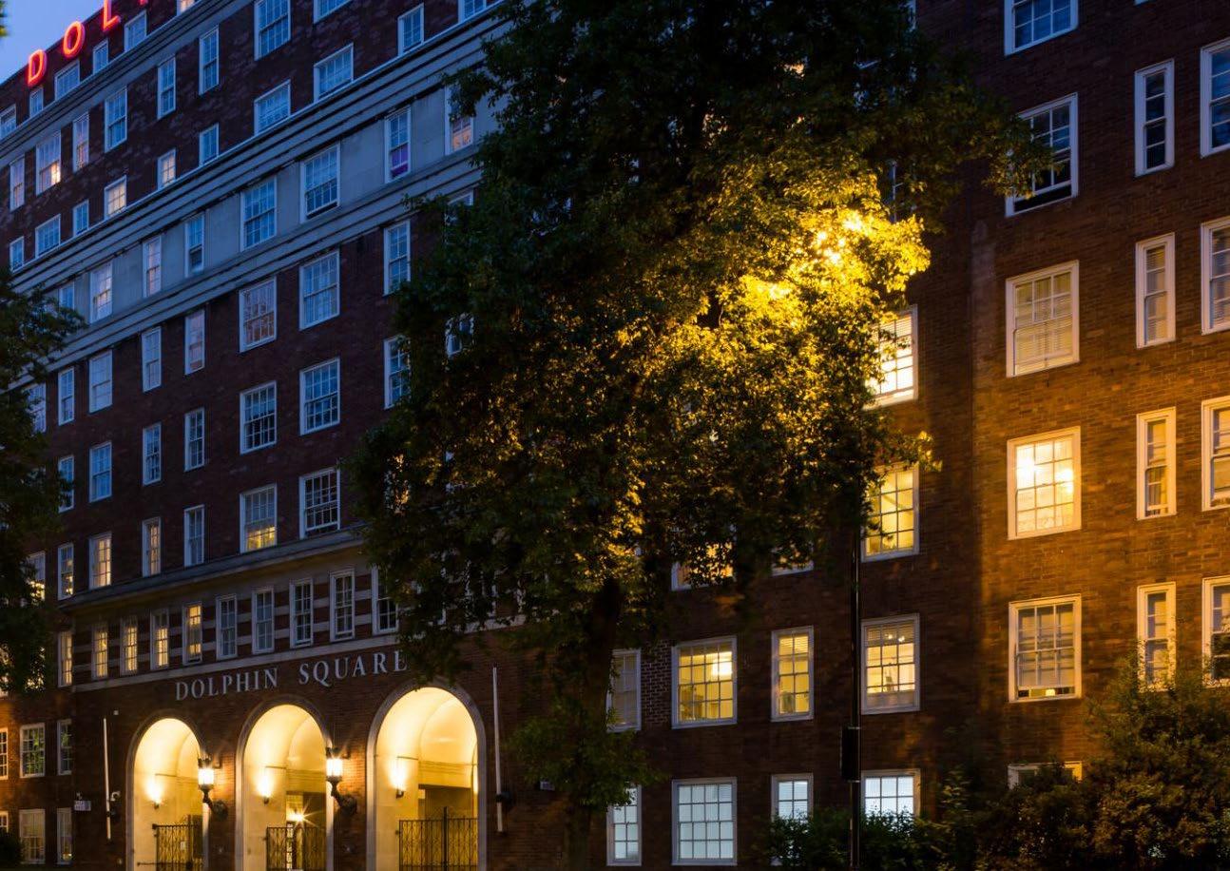
As part of the substantial renovation of this historic residential complex close to the iconic River Thames, our scheme comprised the refurbishment of the existing leisure area to provide modern gym, spa, fitness, squash court, lounge and restaurant facilities, all whilst the building remained in occupation.
The extensive project scope included a full services installation including new energy efficient VRF and MVHR ventilation systems; state of the art AV and interactive lighting; structural alterations; new floor, wall, and ceiling finishes throughout and a provision for future schemes including a pool refurbishment and the reimagining of the Moroccan Gardens.


CLIENT
Education First
ARCHITECT
Tony Fretton Architects
ENGINEERING
Hurst Pierce & Malcom
Collaborate + Create
PROJECT MANAGER
Tony Fretton Architects
QUANTITY SURVEYOR
Brendan Hennessy
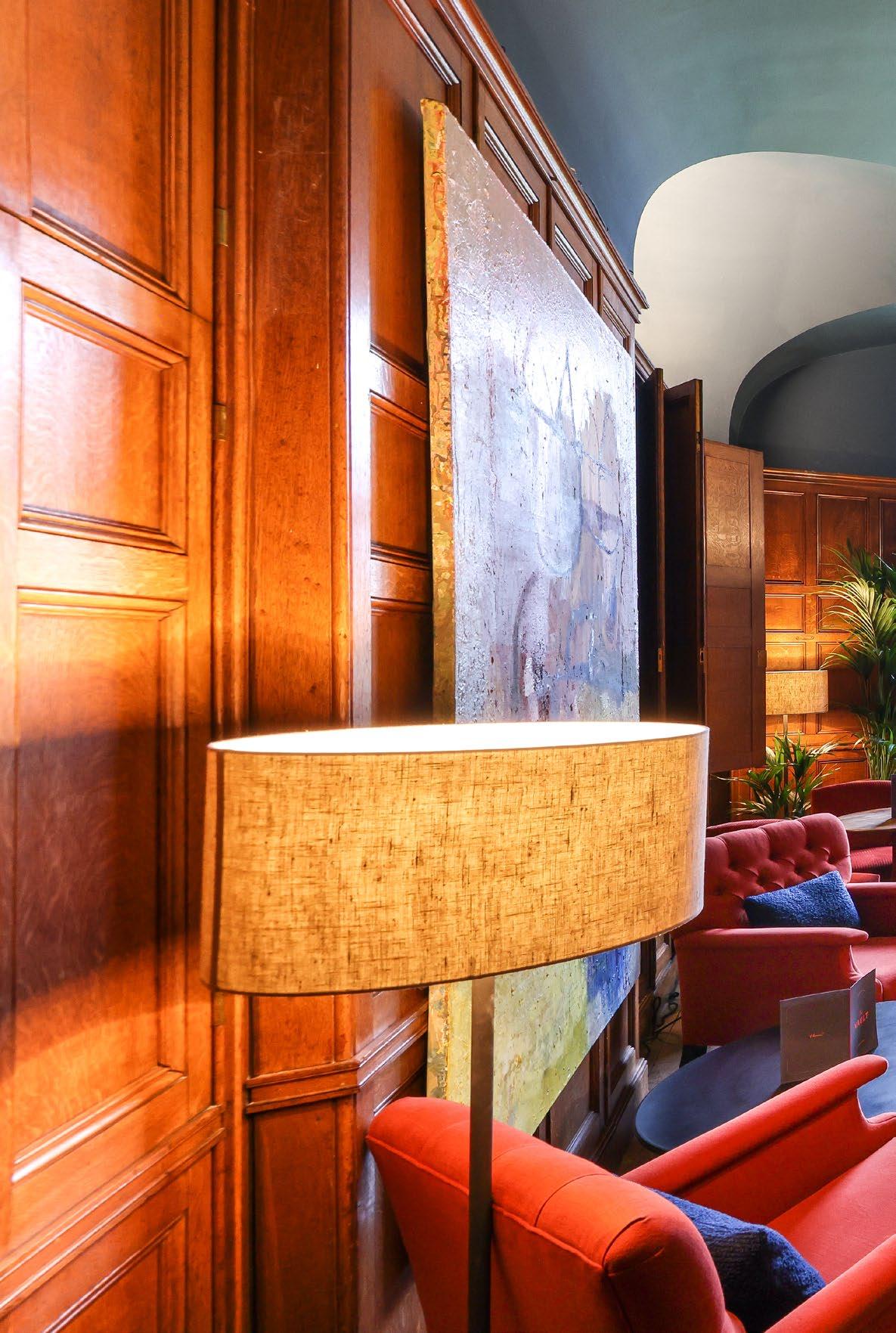
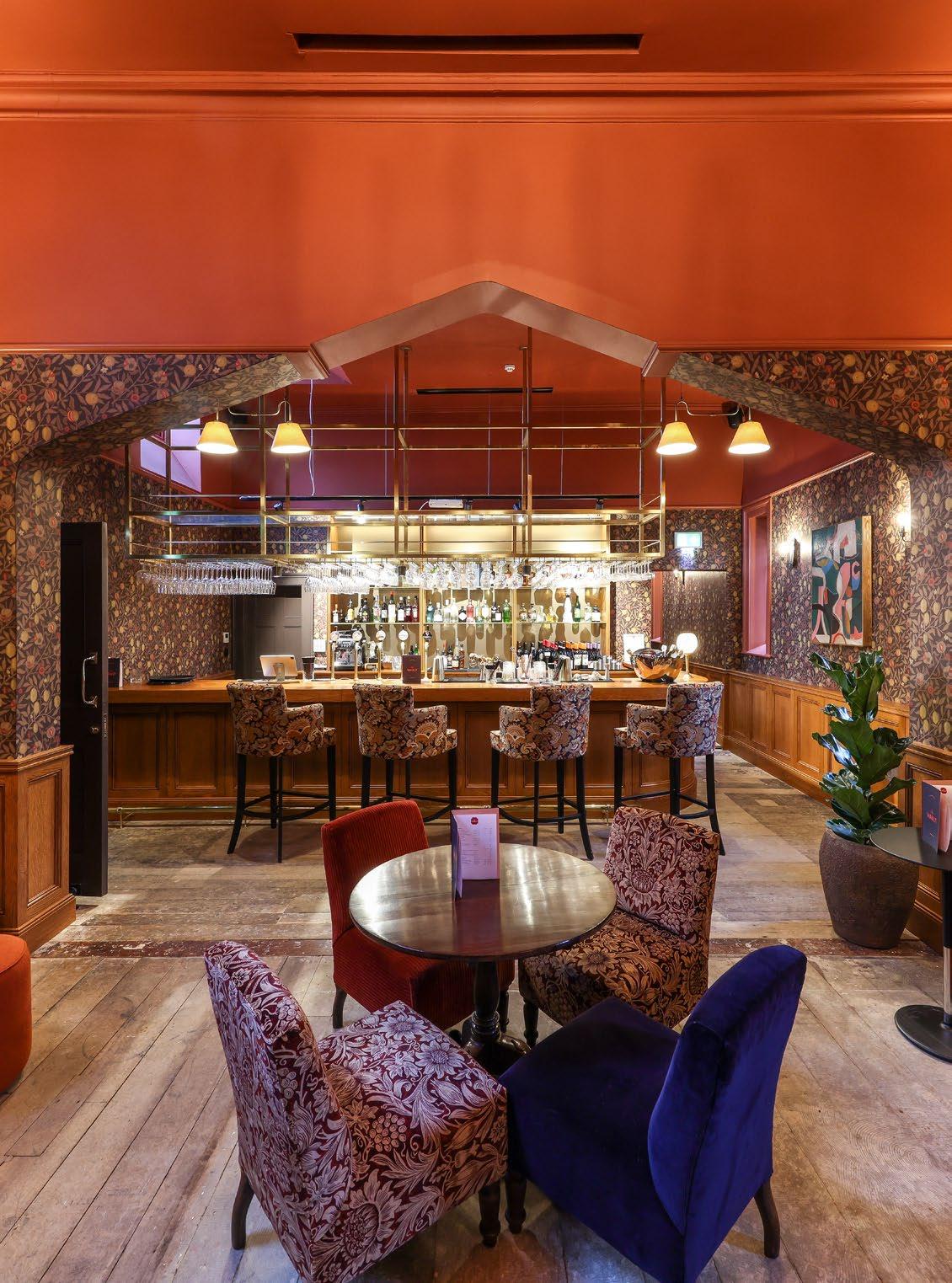

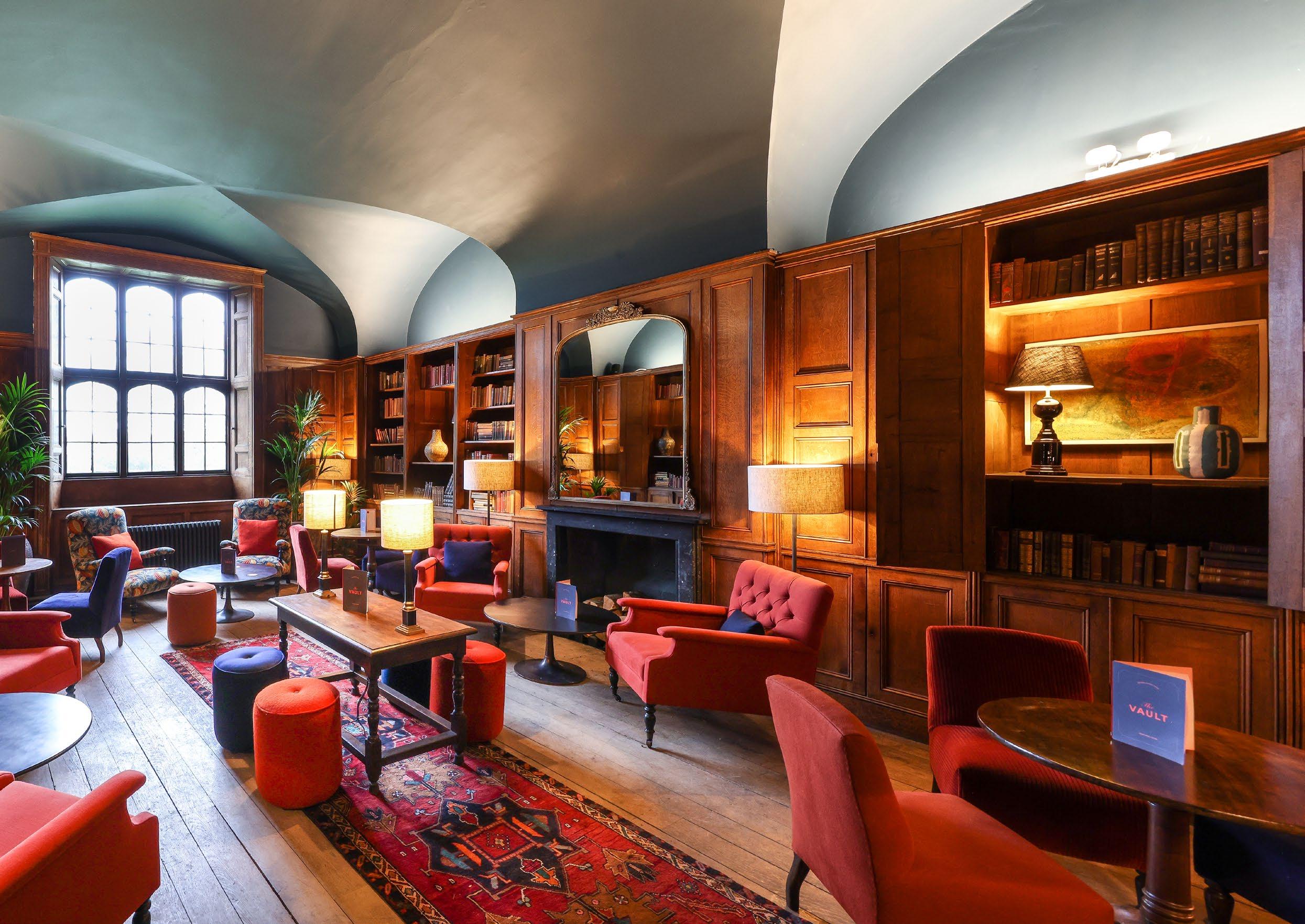
Our second project within a substantial, historic Grade 1 listed country estate in Hertfordshire for a repeat business client, included the creation of a bar, courtyard washrooms and the refurbishment of parts of the lifestyle centre, whilst the buildings remained in use.
The scheme required a sympathetic approach to the strip out, structural, and cosmetic layout changes including the provision of new walls and door openings, underground drainage alterations, new services and washroom facilities, and accessible changing space. Aesthetic upgrades, in keeping with the overall appearance of the building included decorations, specialist wall and floor finishes throughout, and the installation of a bespoke feature bar.
CLIENT Westminster Chapel
ARCHITECT
Scott Whitby Architects
ENGINEERING
Elliott Wood
PROJECT MANAGER
Ocean Consulting
QUANTITY SURVEYOR
PT Projects
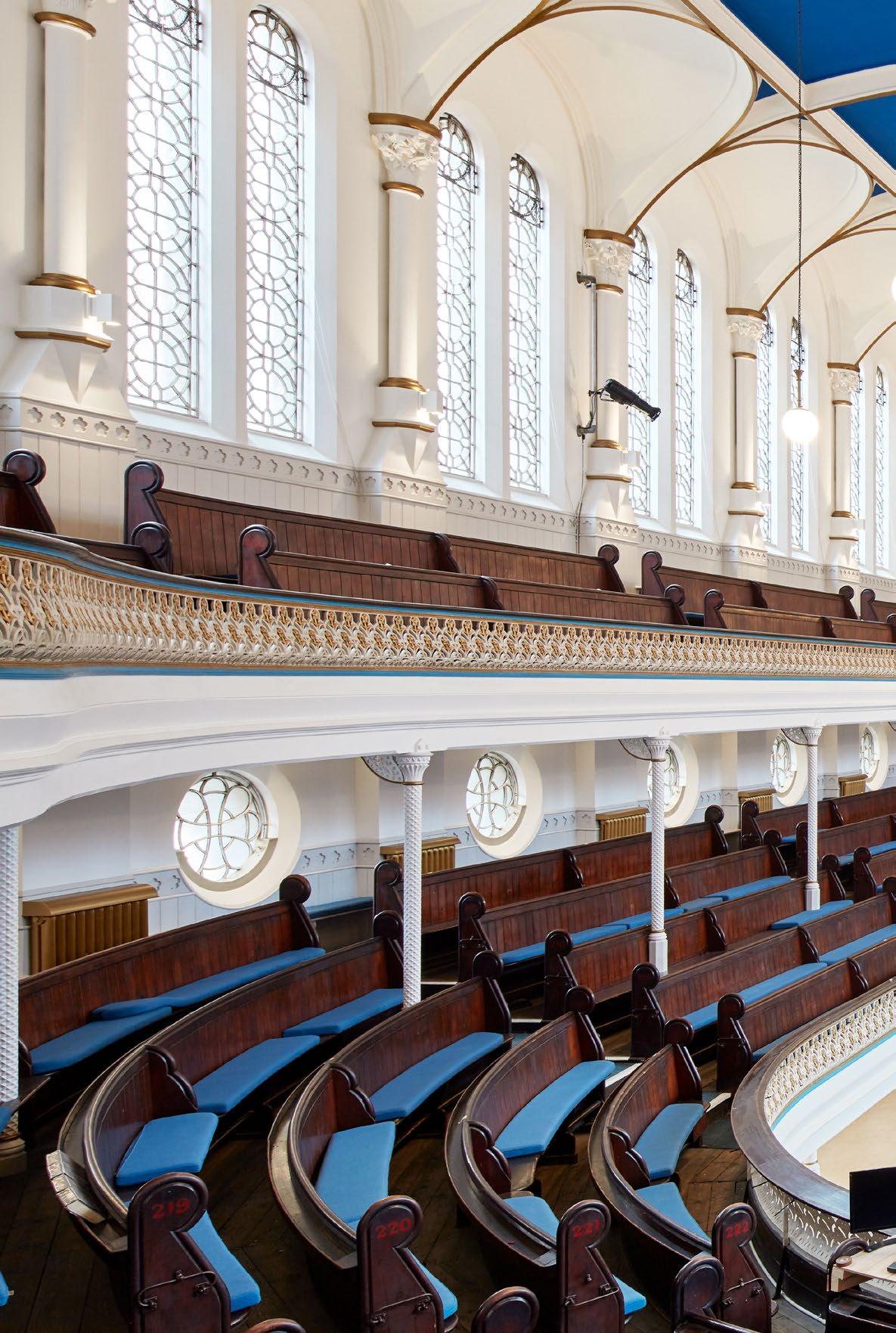


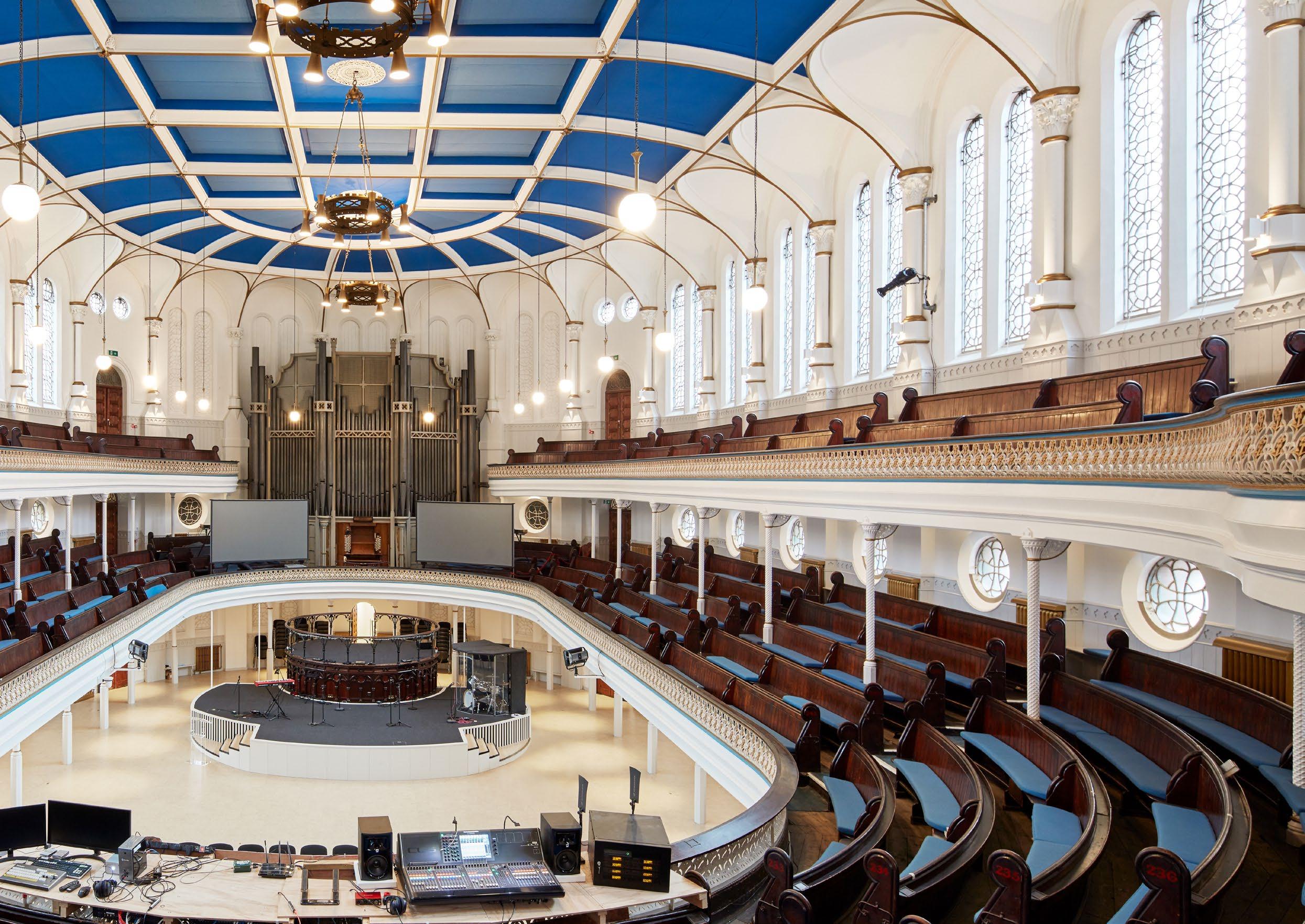
Westminster Chapel is a Grade II listed evangelical free church in Buckingham Gate, constructed in 1841. Knight Harwood completed the first phase of the five-year congregation-funded refurbishment of this architecturally spectacular building.
The project scope included repairs and modernisation of the existing facilities including providing DDA-compliant access to the main entrance in new yorkstone paving, upgrading the services, complete feature redecoration throughout, bespoke metalwork and joinery screens. The redecoration included high-level works to the 20m-high vaulted ceiling and the auditorium will have the largest cork floor in Europe. For the future comfort and enjoyment of worshippers, the scope included acoustic management and a community café bar within the auditorium and worship space.
CLIENT
Royal Academy of Arts
ARCHITECT
David Chipperfield Architects; Julian Harrap Architects
ENGINEERING
Alan Baxter Associates; Arup
PROJECT MANAGER
Buro Four
QUANTITY SURVEYOR
Core Five
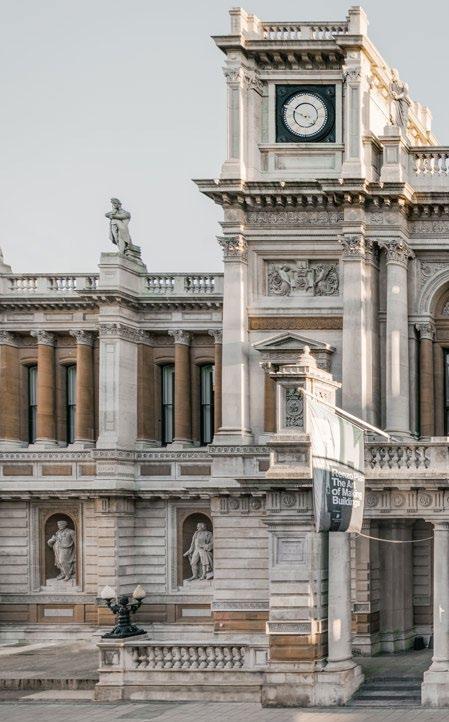
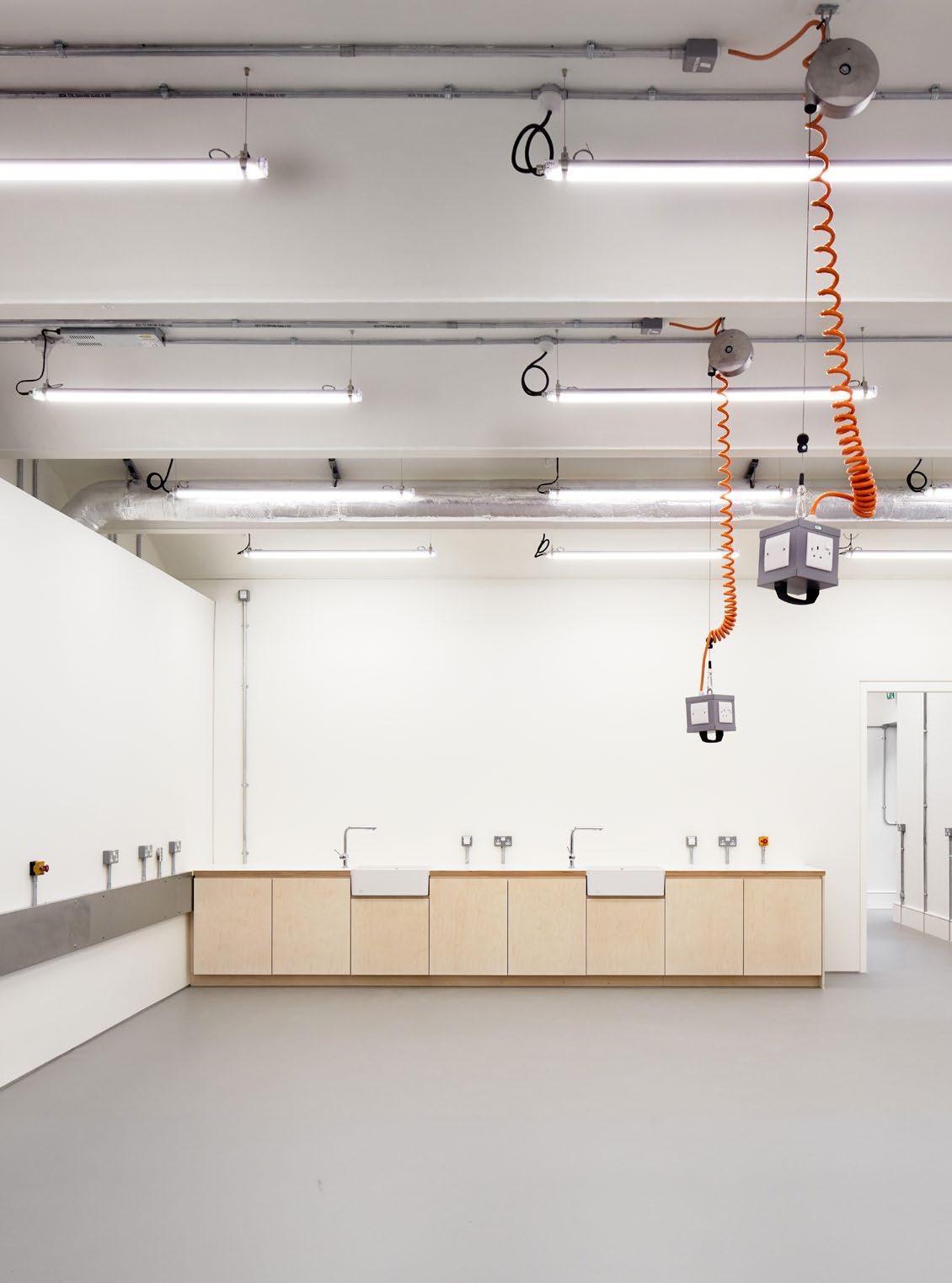


Burlington House, Piccadilly
Founded in 1769, the Royal Academy of Arts is the country’s oldest art school and is located in their magnificent Grade II* listed home in Piccadilly. The RAA Schools Workshops are within the lower ground floor of the Burlington Gardens building.
The scheme required sympathetic and carefully managed structural alterations to the existing building to provide bright, open, modern and functional workshops and design spaces, with new WC facilities. New services, joinery and finishes were installed throughout. Restoration works was carried out to the existing fabric and finishes such as the lime plaster walls and ceilings.
CLIENT
Schroders
ARCHITECT
Architecture Limited
ENGINEERING
Campbell Reith
Cudd Bentley Consulting
QUANTITY SURVEYOR
Gardiner & Theobald
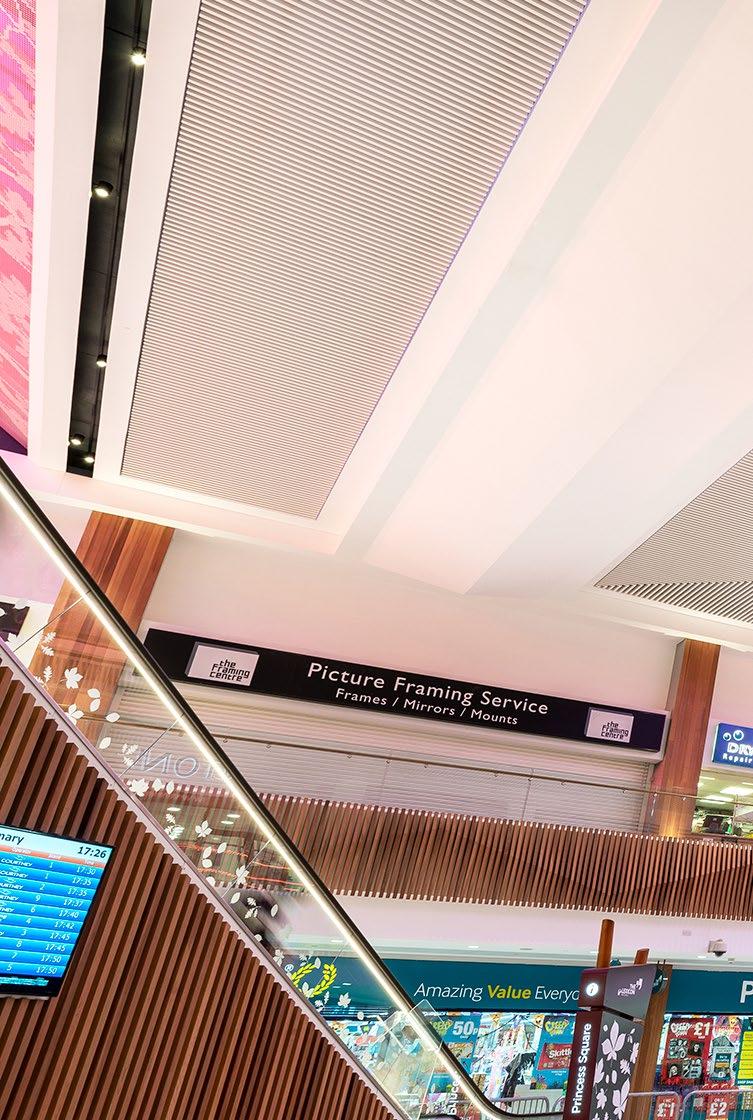
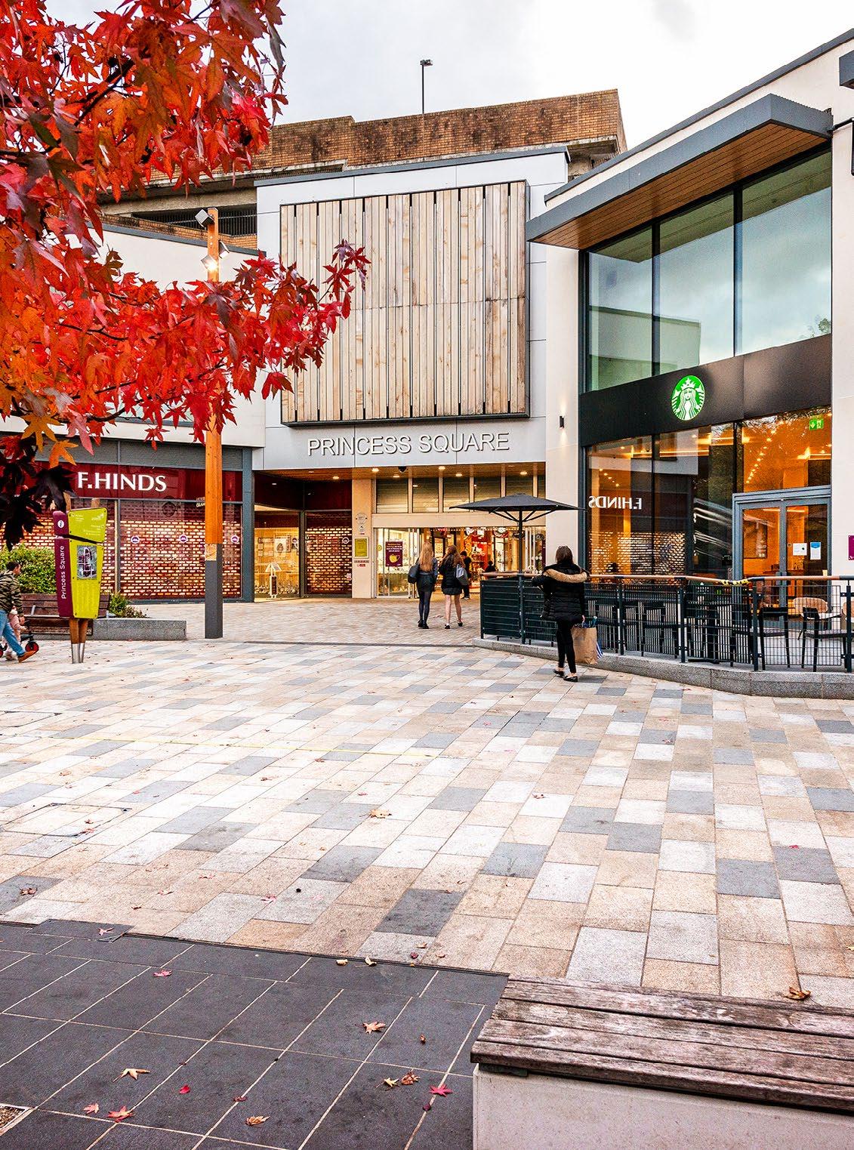
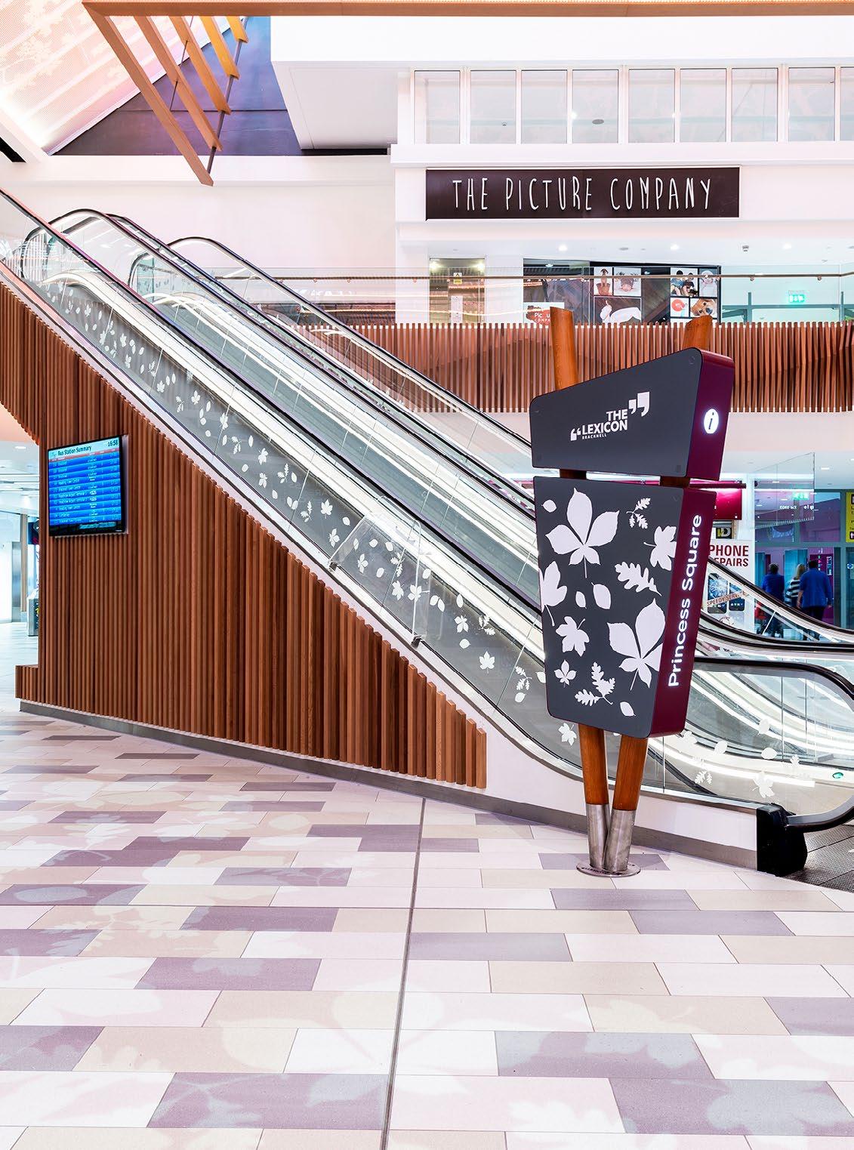
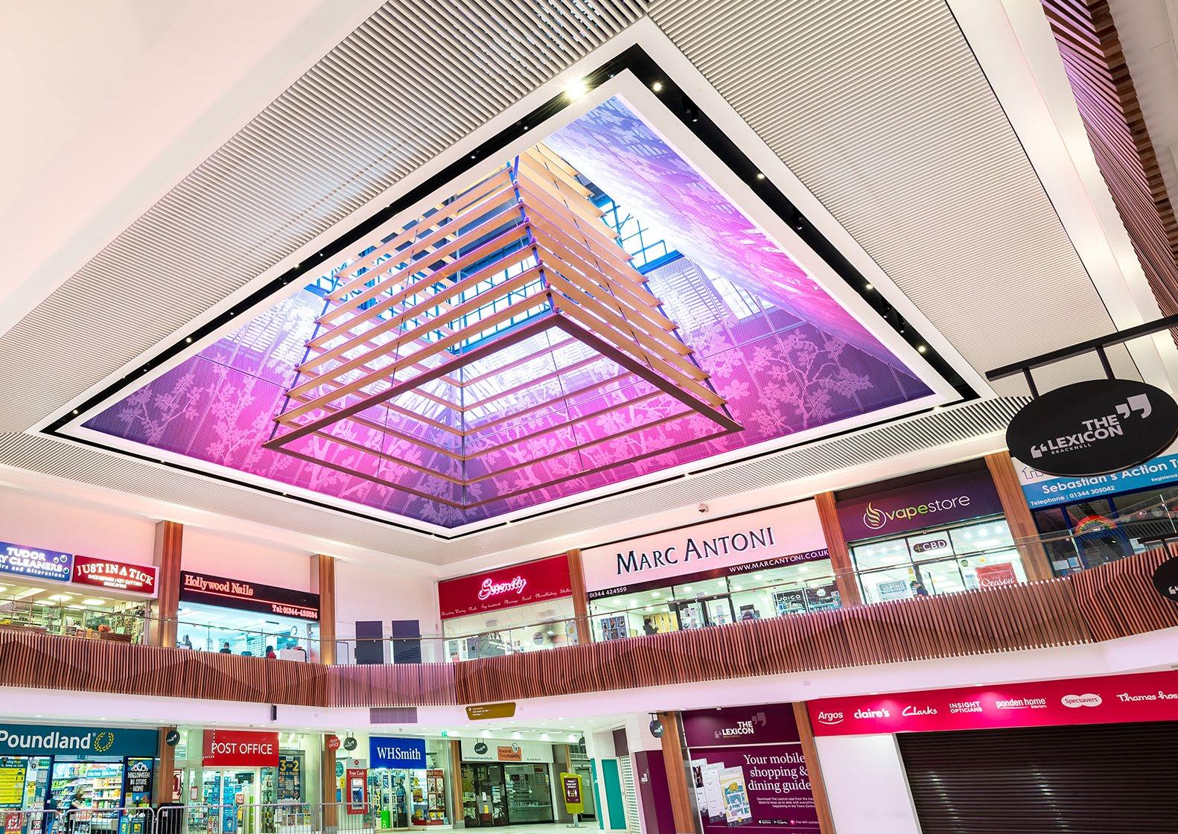
This project, which is a continuation of our involvement in the Bracknell Town Centre regeneration, provided shell-and-core space for the shopping mall’s retail tenants and an upgrade to the common areas.
The scope comprised the strip out of a number of retail units including their shopfronts and façades, the installation of escalators and balcony balustrades, refurbishment of toilet facilities and lift lobbies across all levels, and new tiled floor finishes throughout. A bespoke architectural ceiling and lantern lighting scheme with numerous special effects was installed, giving the mall a vibrant modern look. The project was completed whilst the mall remained live creating a number of logistically challenging interfaces with the public which our team managed successfully.
CLIENT
Tribeca Holdings Ltd
ARCHITECT
Foster + Partners
ENGINEERING
Price & Myers
PROJECT MANAGER
Brendan Hennessy Associates
QUANTITY SURVEYOR
Brendan Hennessy Associates
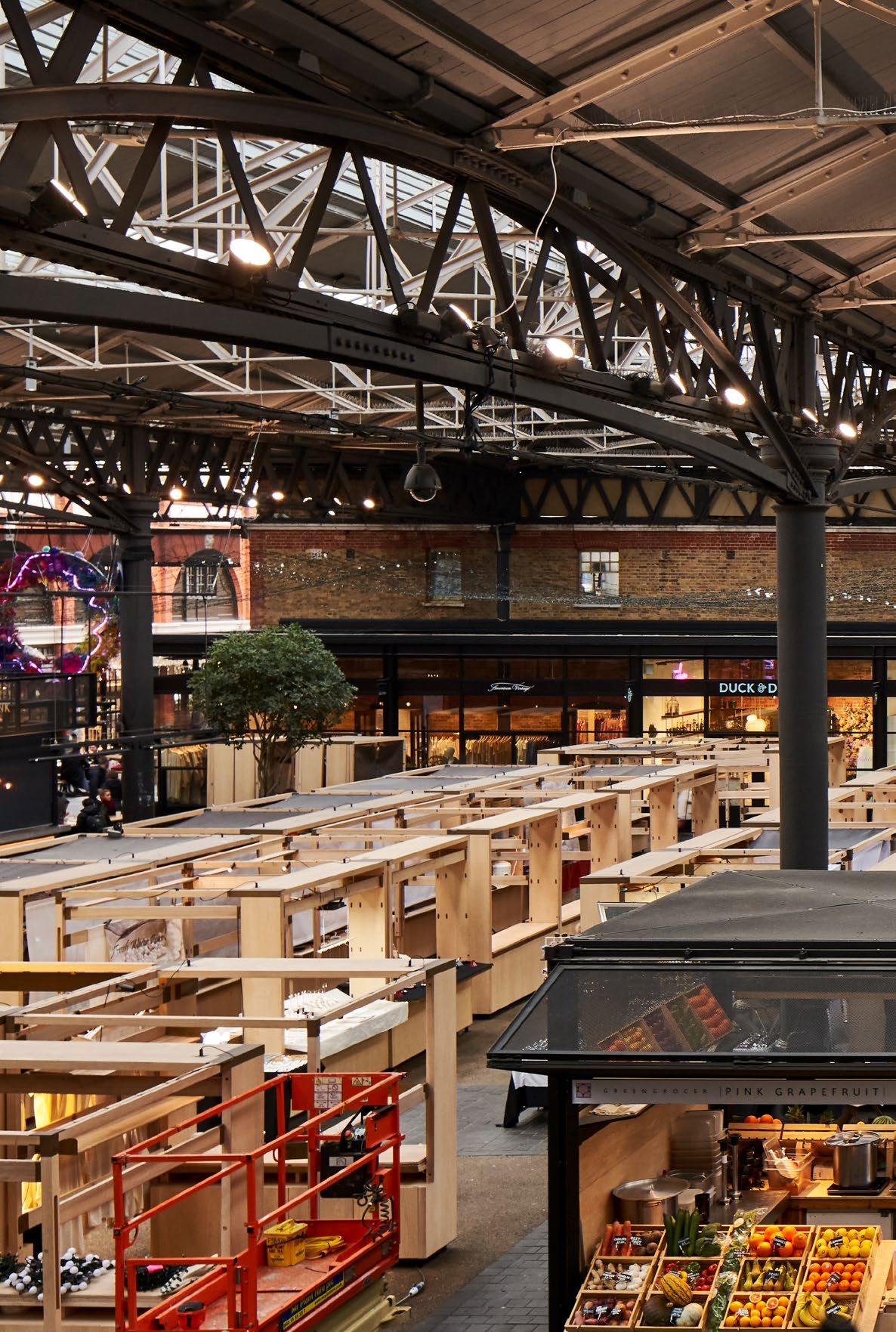
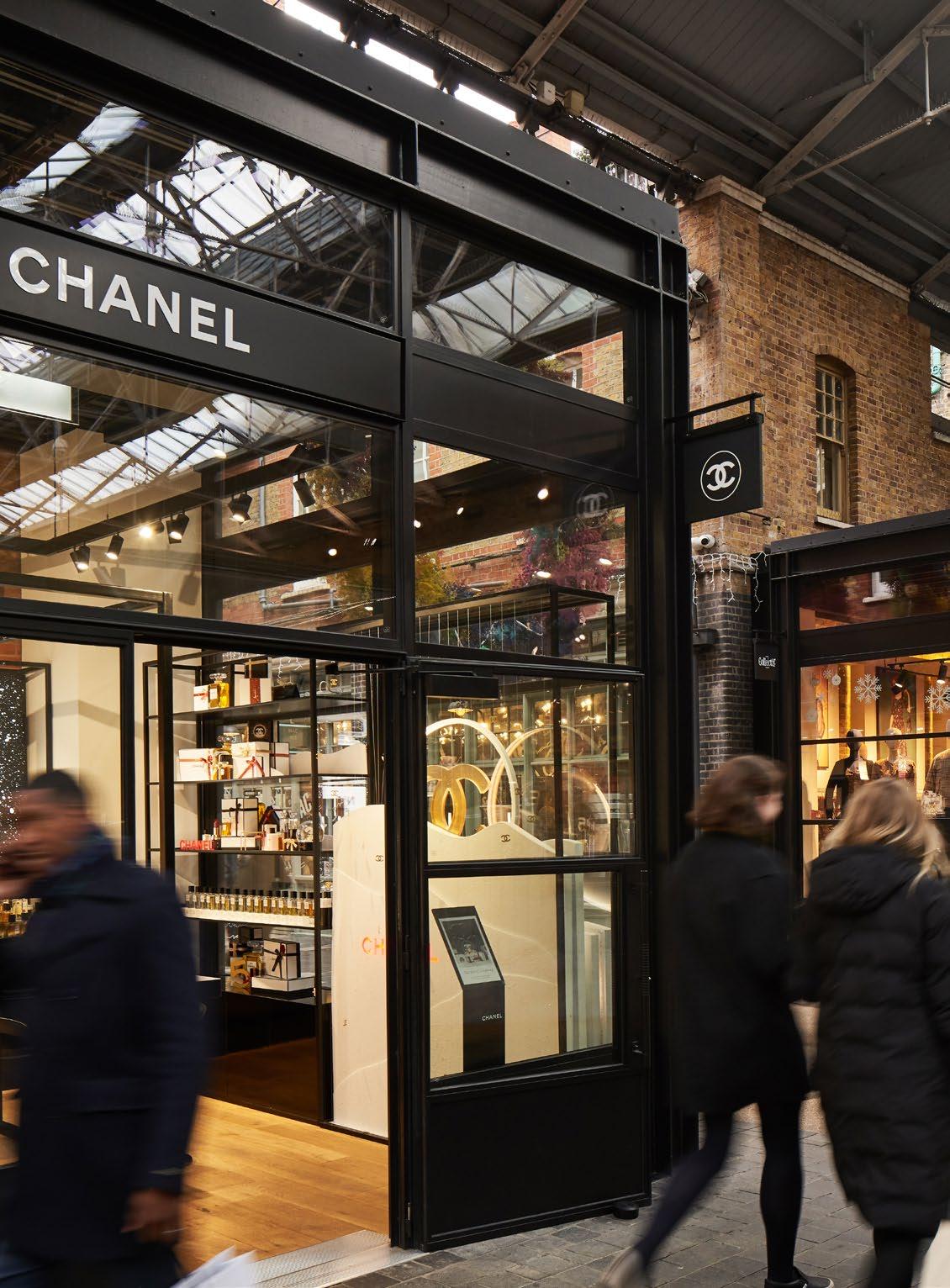

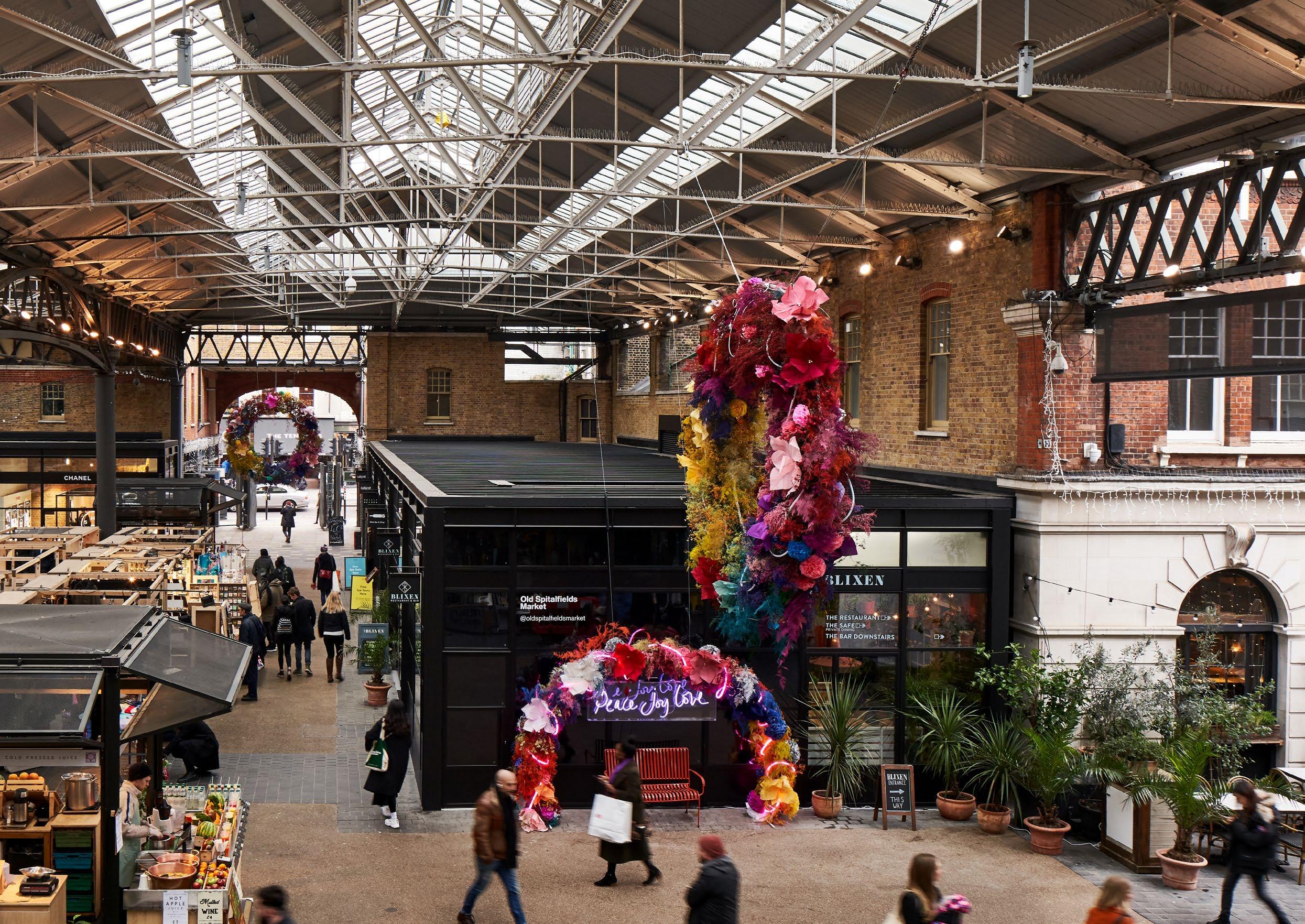
The creation of a new retail space within the Grade II listed Old Spitalfields Market, a key heritage asset which lies within the Brick Lane Conservation Area.
This project required the formation of glazed extensions to various buildings within the market square. Works included the strip out of existing floor finishes and the installation of new belowground services, steel-framed glazed curtain wall structures and aluminium roofing. External finishes comprised new granite and resin-bonded paving.
Logistically, the scheme was particularly challenging due to the high daily footfall within the market.
CLIENT
The Royal Society
ARCHITECT
Philip Meadowcroft Architects
PROJECT MANAGER
Philip Meadowcroft Architects
ENGINEERING
Price & Myers
QUANTITY SURVEYOR
Philip Meadowcroft Architects
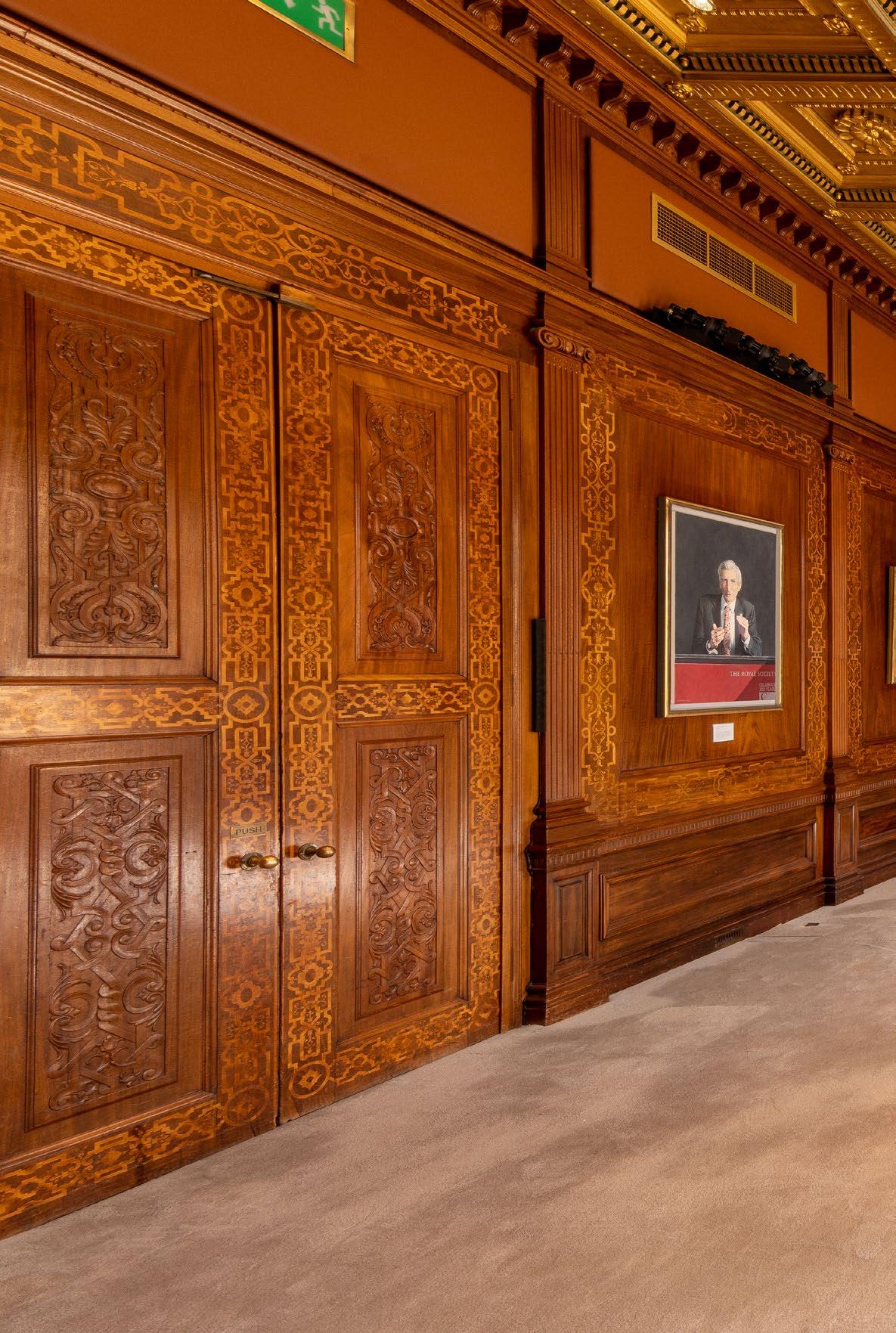
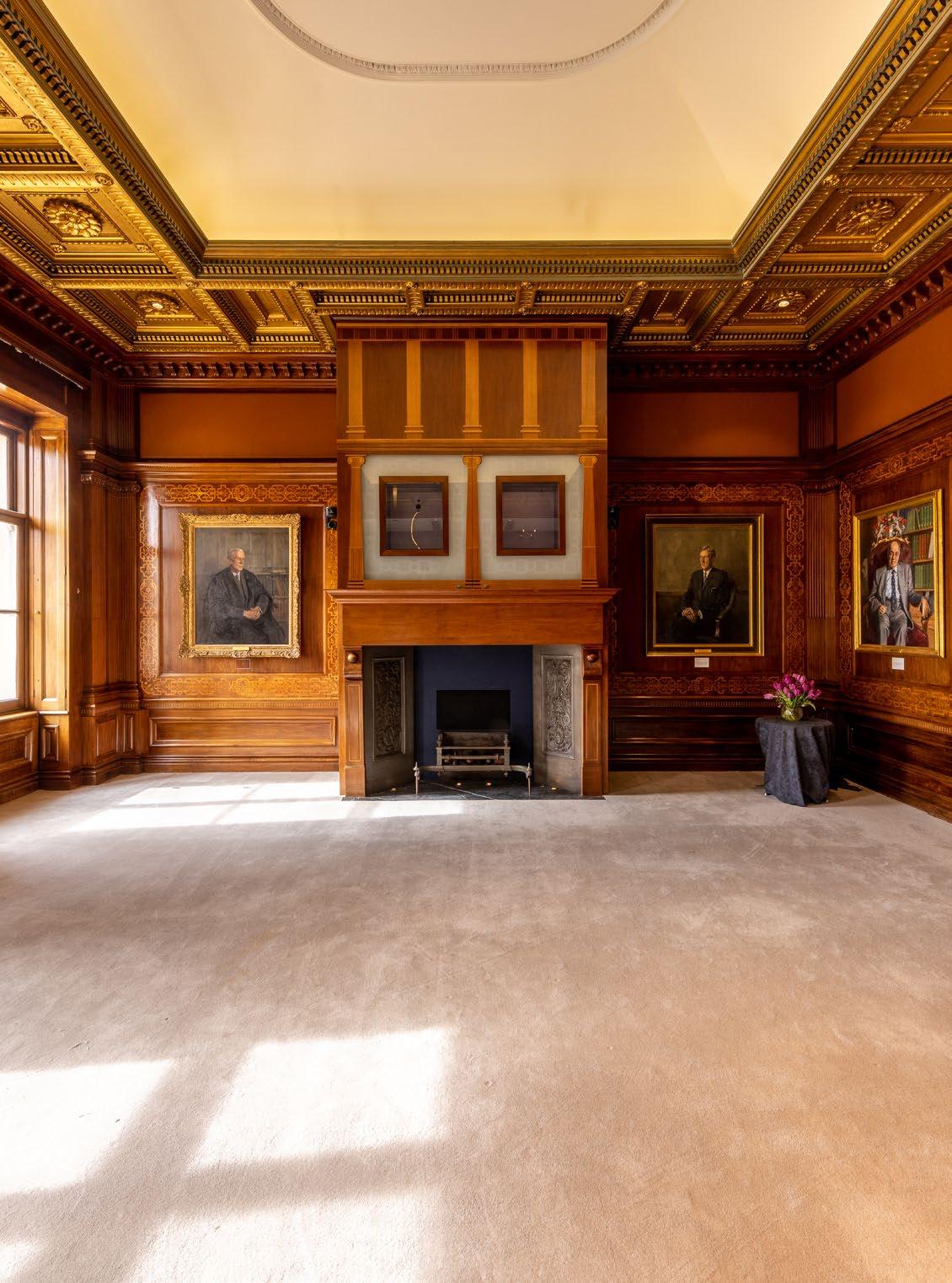


The project at the Grade I listed Royal Society building involved the partial refurbishment of The Kohn Centre to provide new private dining and AV facilities. The work included a new larger stage area, an LED Video Wall and surround, all necessary power upgrades for the new AV system and comfort cooling within the control room.
Special care was taken during the project as we were working within a live building, requiring us to maintain fire escape routes through site ‘safe’ areas, and ensure robust protection was applied to existing surfaces including wood panelling, displays, statues and finishes.
CLIENT Schroders
ARCHITECT
Piper Whitlock Architecture Limited
ENGINEERING
Campbell Reith
PROJECT MANAGER
Cushman & Wakefield
QUANTITY SURVEYOR
Cushman & Wakefield

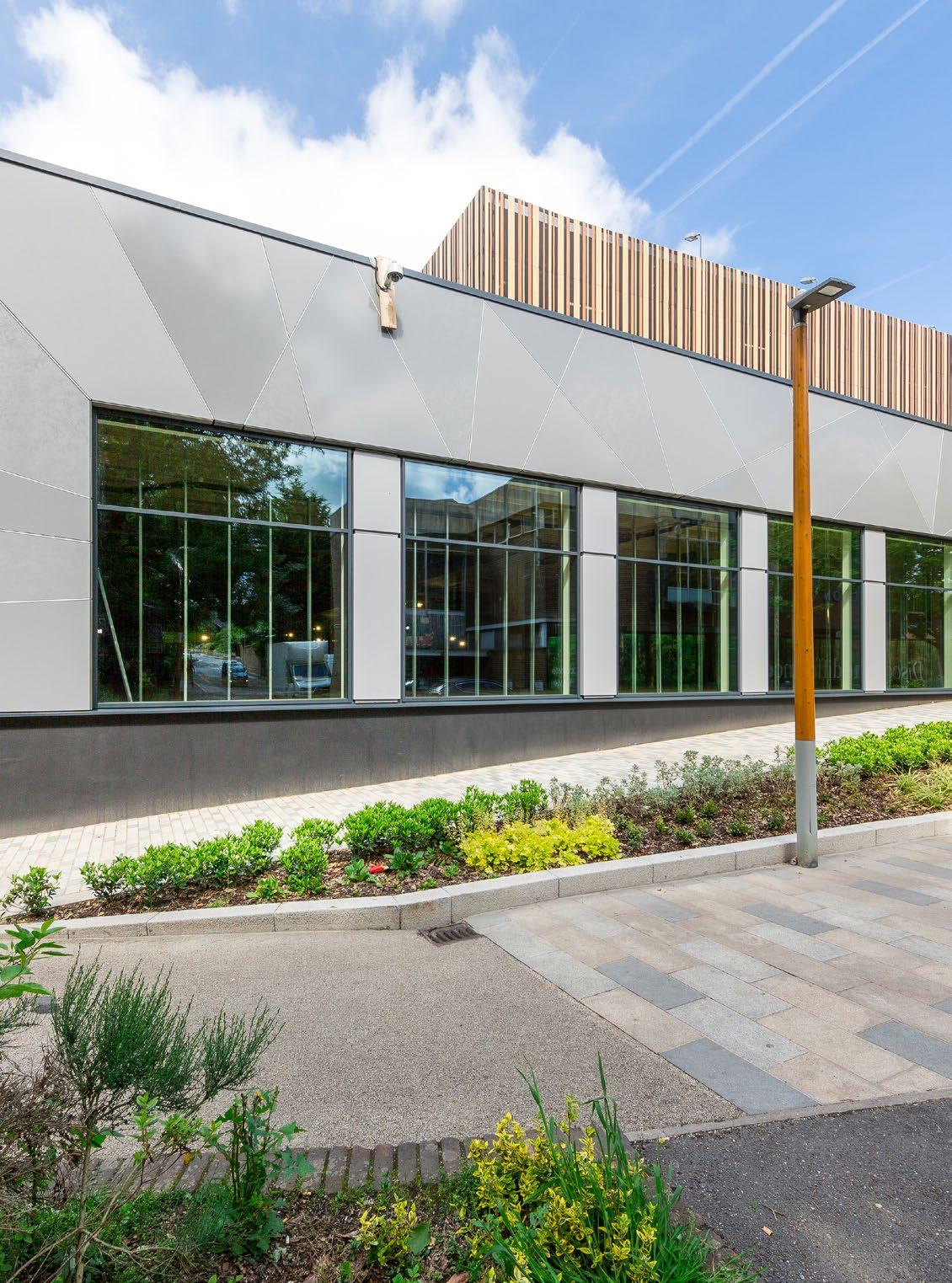
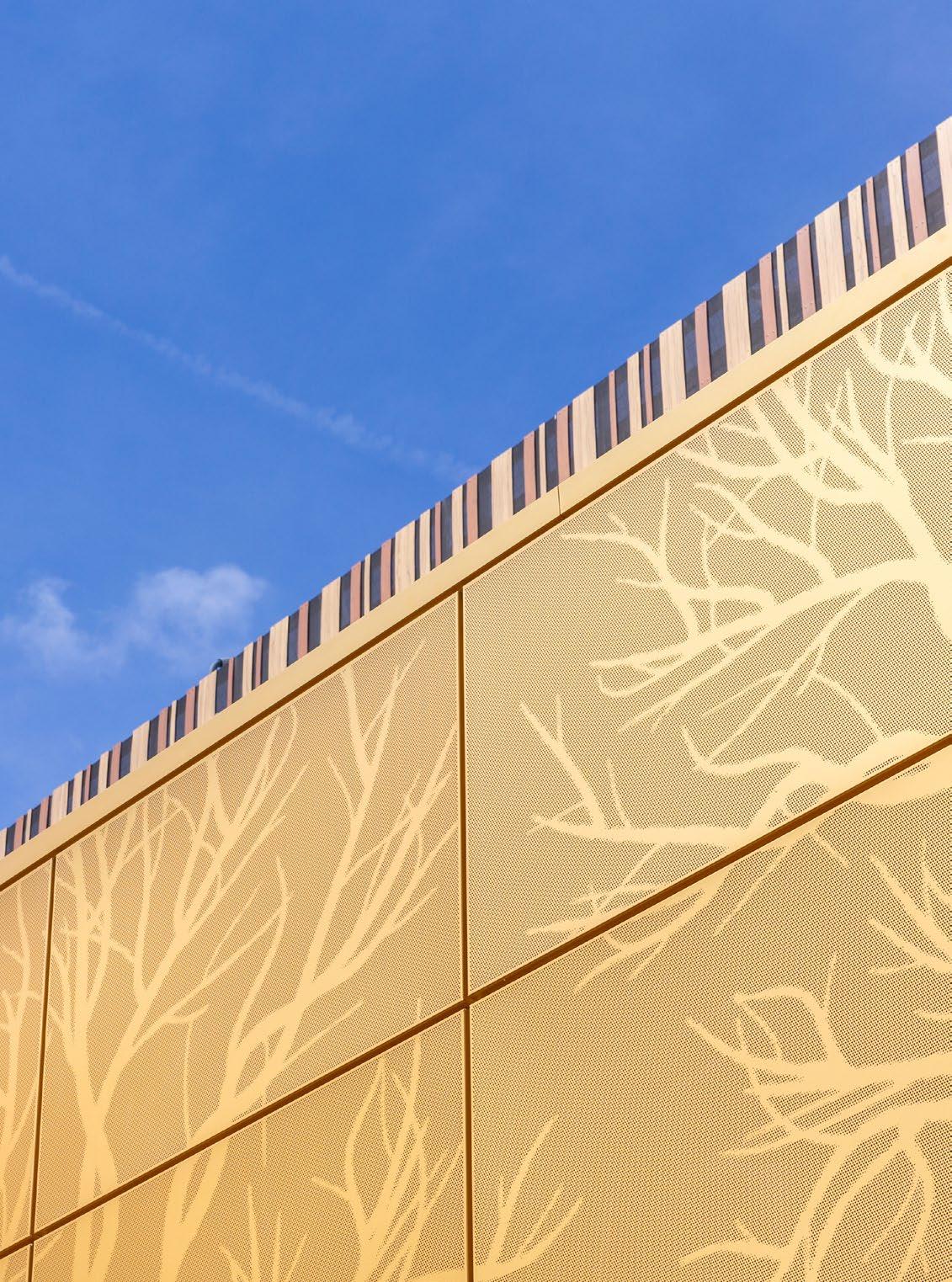

This project is a continuation of Knight Harwood’s long-standing involvement in Bracknell Town Centre’s regeneration and our second major scheme within the Princess Square Shopping Centre.
The scope included extensive strip out, structural alteration and provision of a substantial shell-and-core retail space over two floors; new internal walls, screed, wall and floor finishes; MEP alterations; glazed shopfronts; granite paving and steps; and soft landscaping. The key project feature was the bespoke external cladding including a unique Trespa panel design and backlit patterned, perforated aluminium cladding.
CLIENT
Education First
ARCHITECT
Tony Fretton Architects
ENGINEERING
Hurst Pierce + Malcolm LLP
PROJECT MANAGER
Tony Fretton Architects
QUANTITY SURVEYOR
Brendan Hennessy Associates
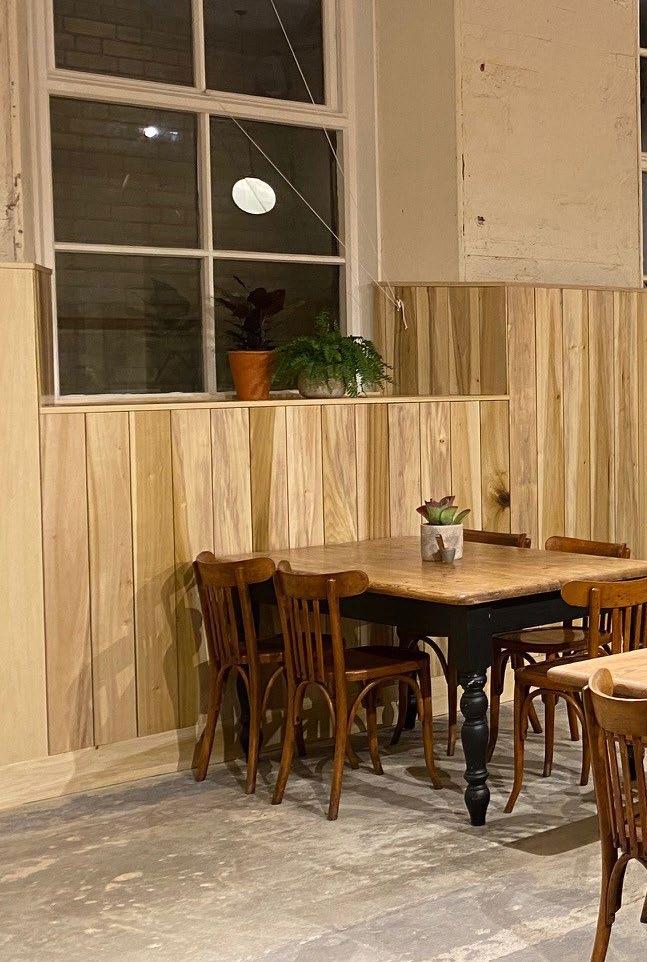
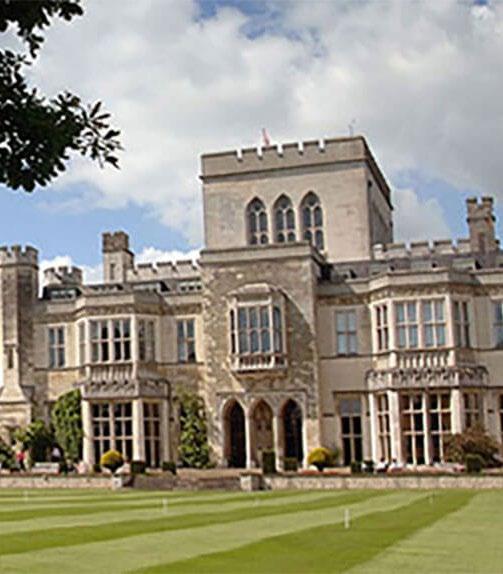
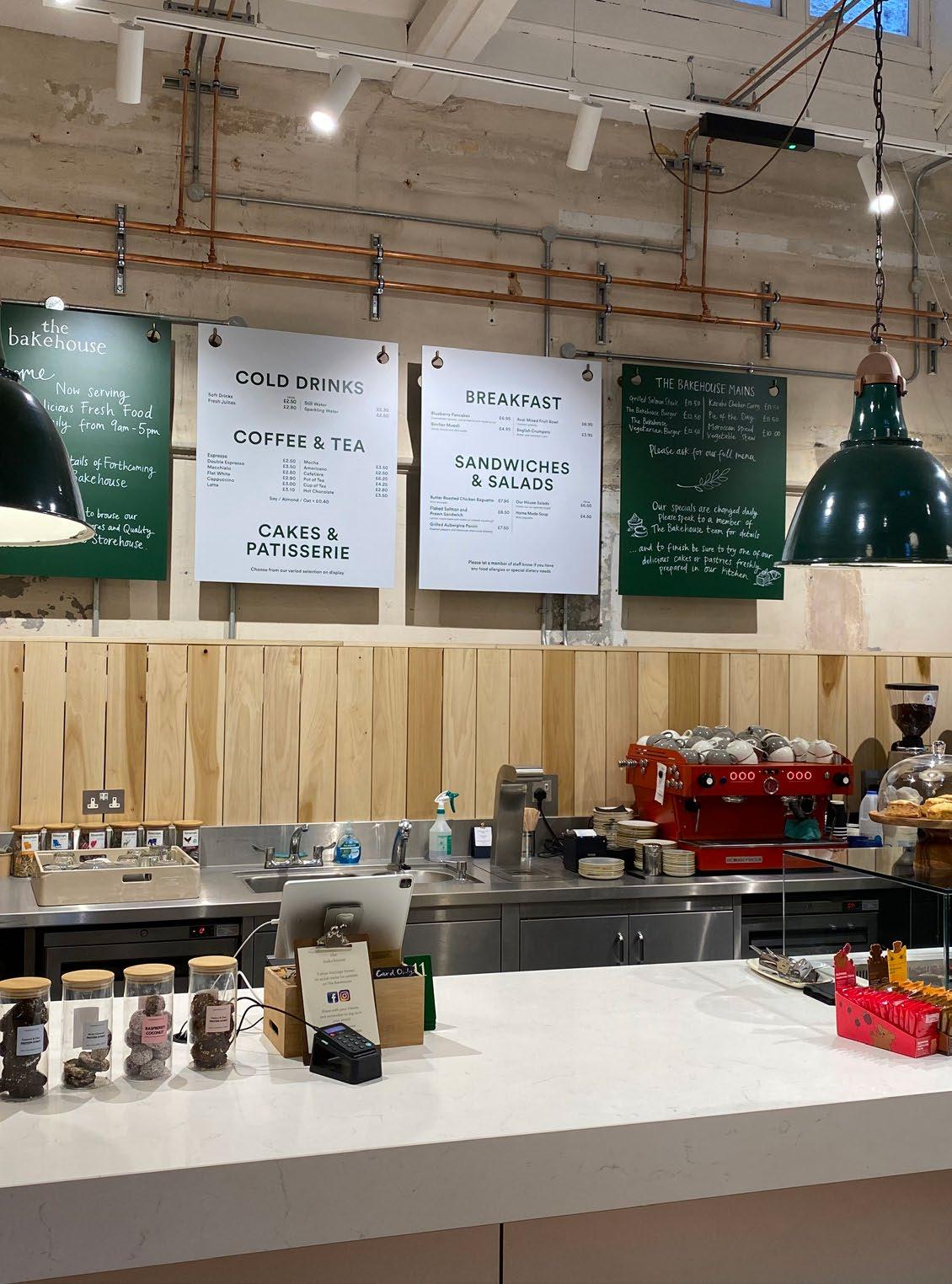
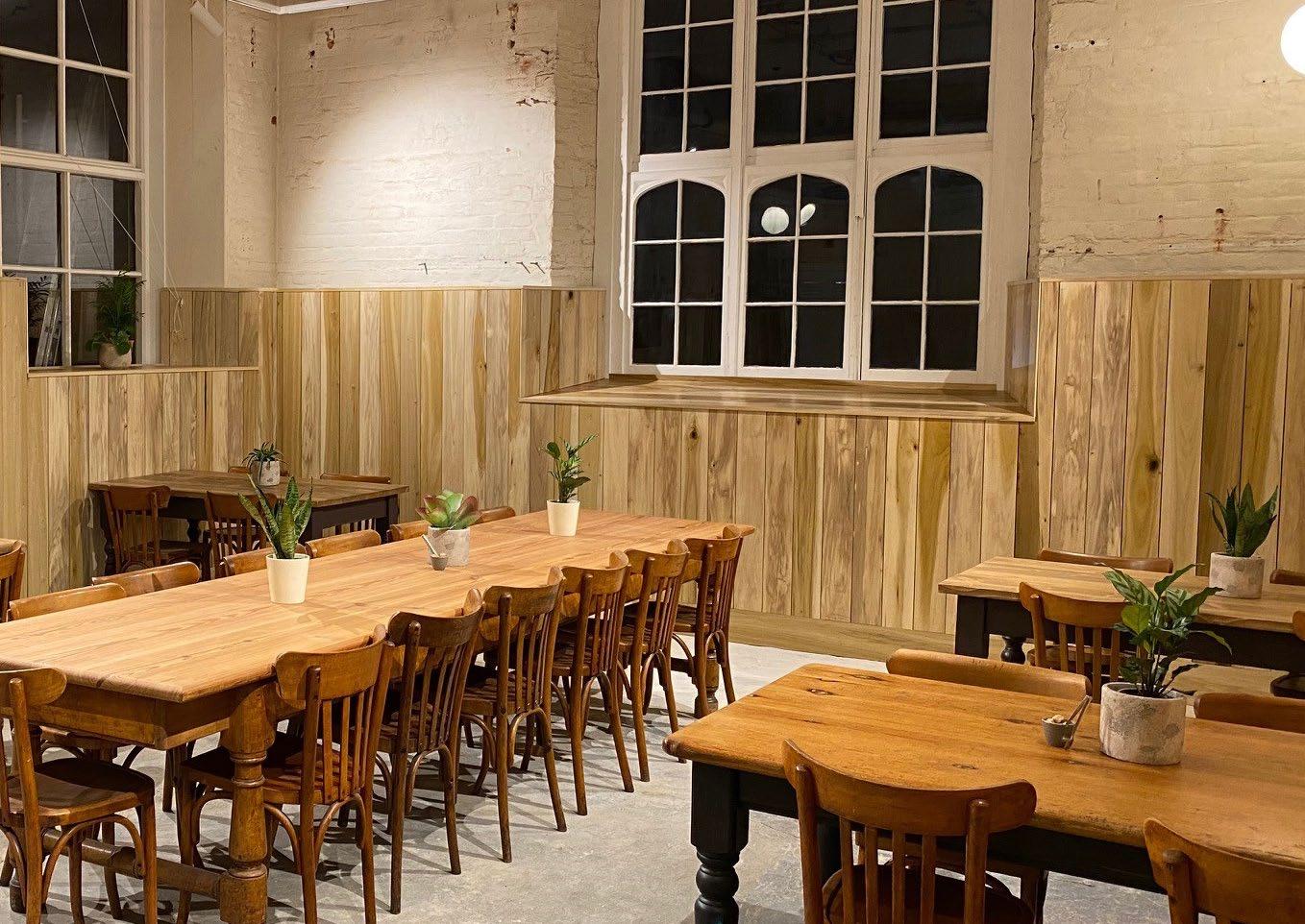
The refurbishment of part of a substantial Grade I listed country house on a Hertfordshire estate, now a multi-use further education, conferencing, leisure and visitor centre, to provide commercial catering, restaurant/café and local produce retail facilities.
The work included the sympathetic strip out, structural alteration, repair, and refurbishment of the space with surface fixed services, tulipwood panelling and other joinery, redecoration and finishes throughout in a period style reflecting the buildings age and heritage which required us retaining the existing features and aesthetic.






























