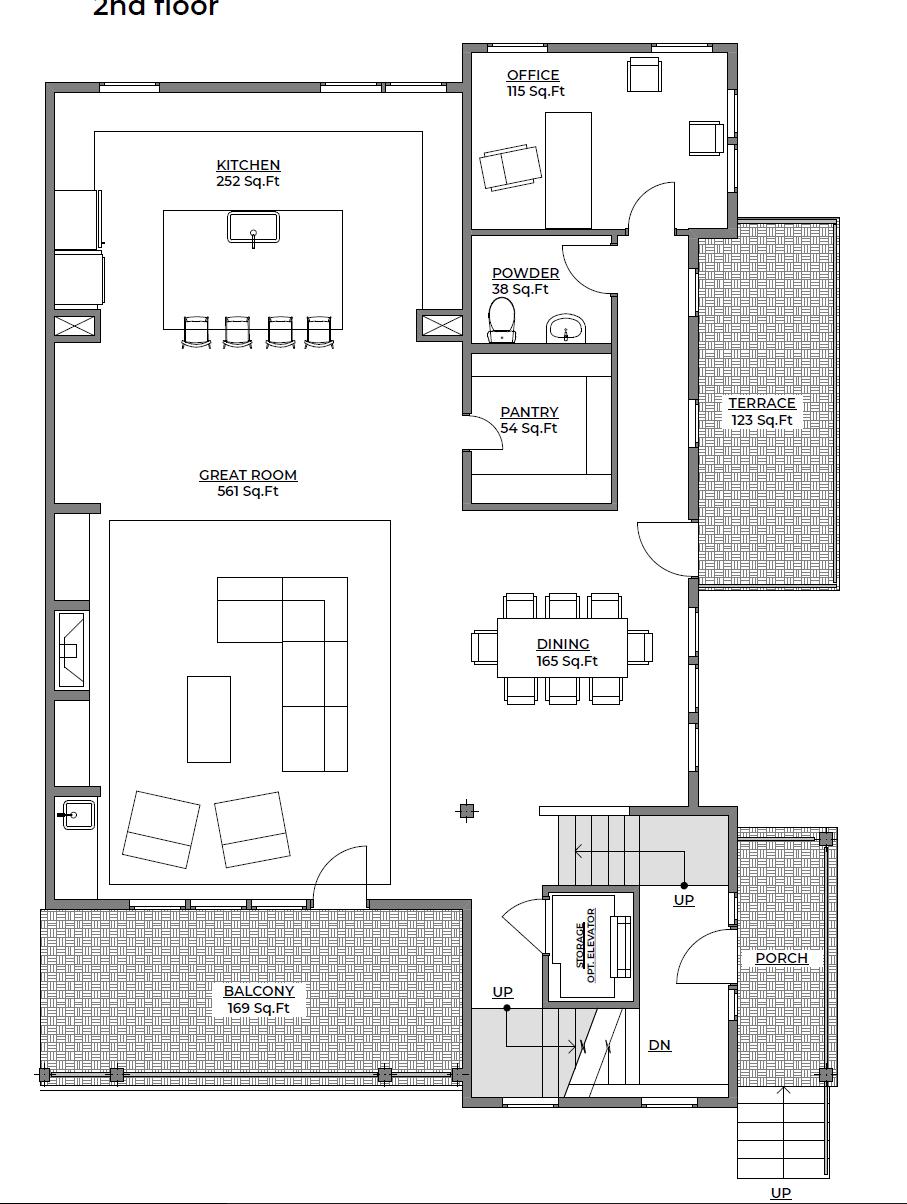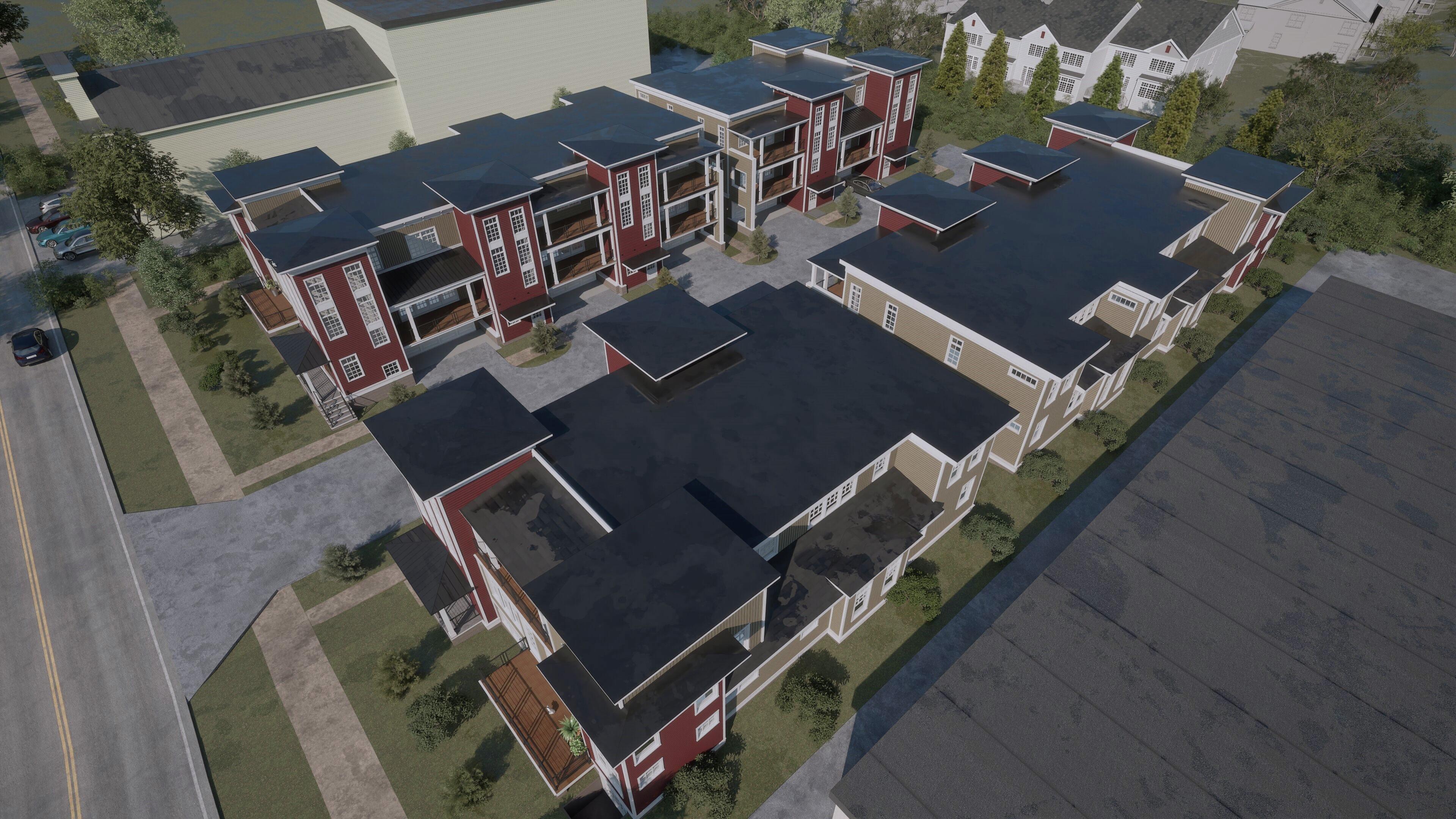


E L E V A T E D L I V I N G I N T H E V I L L A G E O F C H A G R I N F A L L S P R E S E N T E D B Y
























• 1-year of comprehensive builder's warranty
• ENERGY STAR rated home
• Open-concept home design with luxurious finishes
• 3876-4132 SF
• 3 bedrooms
• 2-3 full baths & 1-2 half bath(s)
• Wood-stained stairwells
• Engineered oak hardwood floors
• Cambria quartz countertops throughout with luxury tiled backsplash
• Upgraded soft-close cabinetry throughout
• Appliance allowances
• Pantry allowances
• Closet allowances
• Electrical allowances
• Gas fireplace in living room surrounded by built-in cabinets
• First-floor attached 2-car garage
• Terraces and/or balconies in each unit
• In the heart of Chagrin Falls








