


CONTACT INFORMATION




KNDeMarco17@gmail.com
Winter Springs, FL 32708 (407) 590-7463
linkedin.com/in/kristen-demarco-9100a8104
DESIGN PHILOSOPHY
My definition for a successful space is one that responds and integrates into its local and regional contexts. Where intended function acts as a base layer for the grander ideas of immersion, interaction, and the defining of “place” of the human perspective in built environment. I am a strong believer in the ability of architecture, as a platform for community outreach, to strengthen our societies and cultivate spaces that have a positive effect on the world we live in on a daily basis.
ATTRIBUTION OF CREDIT

Practice is, by it’s nature, a collaborative environment, but appropriate recognition should not be overlooked. All work present in this portfolio is the property of the employer. The Architect-of-Record will be clearly defined in the project information. If the project was a collaboration or supported by external consultants those will be listed. I will not be listing individuals of the parent firms, but it should be understood that the design profession is a team effort. In each of the projects, I have clearly stated the role in which I held and list the specific responsibilities that I contributed to the overall project.
KD
Twin
Civic project prioritizing storage of apparatus, emergency response time, and residential quarters for the firefighters.
[ pg. 04, pg. 08 ]
ILT High School Prototype
Educational establishments prioritizing spaces for successful learning and children safety.
[ pg. 16 ]
Boise Fire Station #13
Civic project prioritizing storage of apparatus, emergency response time, residential quarters for the firefighters and work stations for local police.
[ pg. 20 ]
Twin Falls Fire Station #2
01 Humanity, Safety, and Identity at the heart of design
Location Twin Falls, ID
Project Type Civic & Community Program Fire Station
Square Footage +/- 12,683 sf.
Completion Date Fall 2023
Project Designed and Documents owned by:
Pivot North Architecture, Boise,ID
Architect of Record:
Clint Sievers,AIA, NCARB
In collaboration with:
City of Twin Falls - Rice Fergus Miller - Starr Corporation - KPFF Consulting Engineers - The Land Group, Inc. - Cator Ruma & Associates, Co.
The Proposal |
Twin Falls Fire Station #2 consists of three-double deep apparatus bays, six sleep rooms, Battalion Chief suite, and the typical emergency support spaces. The floor plan clearly divides the “dirty” spaces, gear storage, and the “clean” spaces, living quarters, with the Apparatus Bay as the void in-between. The “L-Windows” at the Apparatus Bay supply efficient light into an otherwise opaque mass but act as a visual joint in response to the converging programs. The primary structure is made from Brick, Metal panel, CMU, Wood Framing, and a signature exposed steel girder truss. The station’s exterior signage pays a tribute to the community’s original fire station dating back to 1970.
My Role and Responsibility |
• The Design Phases I contributed to: Assisting the primary Architecture Designer from the end of Construction Documentation through Construction Administration.
• Attended OAC meetings virtually as well as in-person, to communicate through project construction updates and conflict-resolutions.
• Traveled to and observed on-site construction process in relationship to permitted drawings.
• Created Schematic Design options for the Brick recces pattern for both Twin Falls Stations with Sketchup software.
• Assisted Primary designer with Construction Documentation: Door Schedule, Frame Types and Details, Interior Elevations and Details.
• Assisted Primary designer with Construction Administration: Capturing photography for Field Reports, Submittal Review, and ASI/ PR composition.
















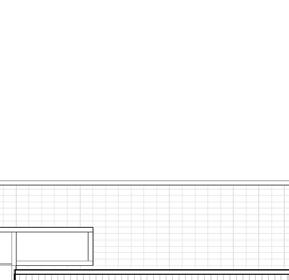















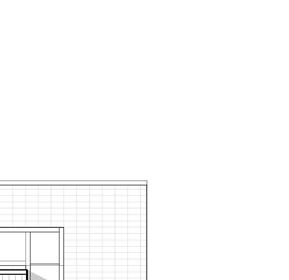
















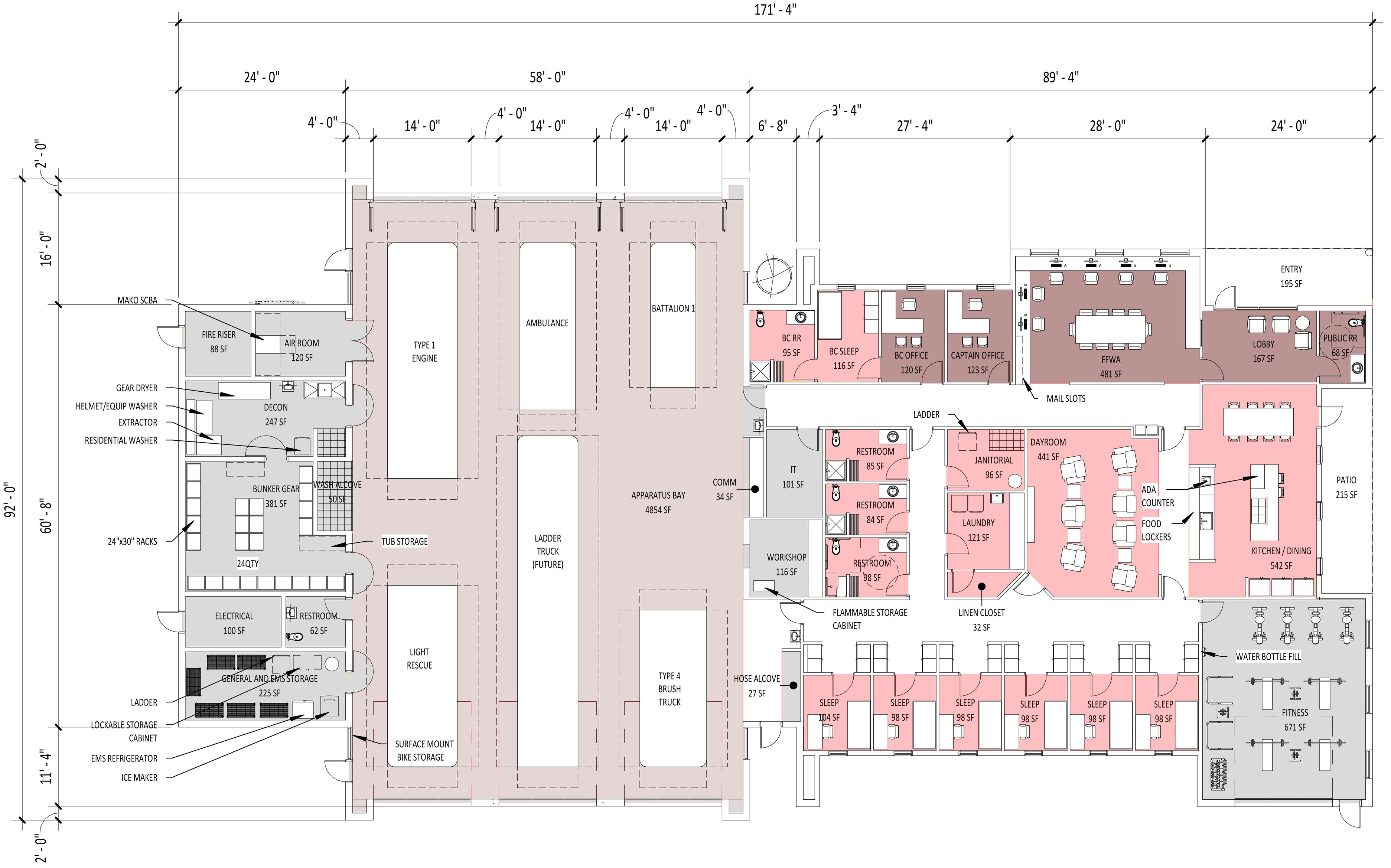







Apparatus Bay
Closeout Photo Credit: Tobin Rogers

Fitness Room
Closeout Photo Credit: Tobin Rogers

Fire Fighter Work Area
Closeout Photo Credit: Tobin Rogers

Kitchen, Dining, and Day-room. Hallway to Apparatus Bay.
Closeout Photo Credit: Tobin Rogers
Twin Falls Fire Station #3
01 Humanity, Safety, and Identity at the heart of design
Location Twin Falls, ID
Project Type Civic & Community
Program Fire Station
Square Footage +/- 9,951 sf.
Estimated Completion Date Spring 2024
Project Designed and Documents owned by:
Pivot North Architecture, Boise,ID
Architect of Record:
Clint Sievers,AIA, NCARB
In collaboration with:
City of Twin Falls - Rice Fergus Miller - Starr Corporation - KPFF Consulting Engineers - The Land Group, Inc. - Cator Ruma & Associates, Co.
The Proposal |
Twin Falls Fire Station #3 is a smaller prototype of Station #2. Station #3 differentiates in total number of square feet and removal of certain programs. Station #3 consists of two-double deep apparatus bays, five sleep rooms, day-room, kitchen-dining space, and typical emergency support spaces. The exterior materials and floor plan are consistent, “dirty” spaces and “clean” spaces occupying opposing masses, resulting in the most efficient response time for the fire-fighters.
My Role and Responsibility |
• The Design Phases I contributed to: Design Development through the later stages of Construction Administration.
• My title was lead Project Designer, I was in charge of the all Architectural drawings, rendered graphics and coordinated with external consultants for the entirety of documentation and construction.
• Created Schematic Design options for the Brick recces pattern for both Twin Falls Stations, with Sketchup software.
• Revit and Autocad was the main tool for construction drawings.
• Lumion was used to create renders for community outreach.
• I oversaw all submittal reviews, material sample confirmations, conformance set updates, and composed ASIs/PRs as needed throughout construction process.
• I was the point-of-contact for the client and contractor throughout project development and construction. I attended OACs, virtually and in-person, traveled to site to capture photography of progress and completed Field Reports.







Specification

Specification Division 07Thermal and Moisture Protection Material Photo from Site Visit

Locating various materials, signage, and exterior openings
Construction Document - Building Elevation 1/16”=1’-0”

Correlation of spaces, structural transitions, and material joints
Construction Document - Building Section 1/16”=1’-0”

Locating various materials, signage, and exterior openings Construction Document - Building Elevation 1/16”=1’-0”

Correlation of spaces, structural transitions, and material joints
Construction Document - Building Section 1/16”=1’-0”


















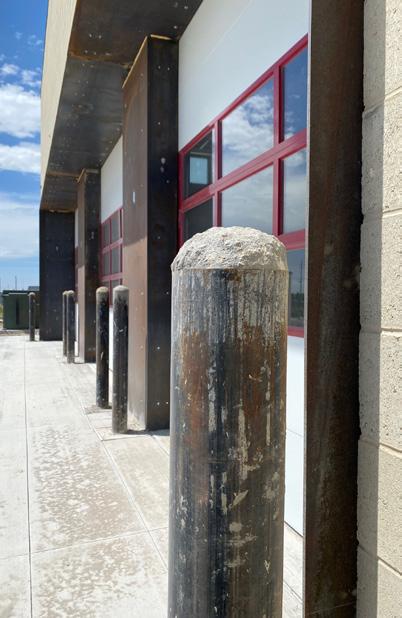









02
International Leadership of Texas High School Prototype
Building for the future - Students at the center of each design decision
Location College Station and Grand Prairie
Project Type Education
Program High School and Portables
Square Footage High School +/- 60,219 sf. And Portables +/- 9,643 sf.
Estimated Completion Date Ongoing
Project Designed and Owned by:
Pivot North Architecture, Boise,ID
Architect of Record:
Clint Sievers,AIA, NCARB
In collaboration with:
International Leadership of Texas - Key Construction - James F. Turner Engineers - Kimley Horn
The Proposal |
International Leadership of Texas requested for the existing Arlington-Grand Prairie High School to be demolished, as the new school is constructed with portables to be installed for education to continue. Aggieland High School is the other new construction, on the same time line and consistent design with AGP. The high school’s floor plan puts athletics at the heart of the design, with the grand entrance on the central axis leading straight to the gym. The voids, causing the “wings” of the plan, maximizes access to natural lighting in the classrooms. The simple circulation allows for efficiency in security and supervision. The primary structure is made from Brick, CMU, Plaster forms, and Steel Framing.
My Role and Responsibility |
• The Design Phases I contributed to: contributing in a team of 2-3 production staff from Design Development through Construction Documentation.
• Tracked minutes in OACs as a liaison for the Design Team.
• Aggieland and AGP Construction Documentation Responsibilities: Site Details, Building and Enlarged Elevations, Building Sections, Wall Sections, and Exterior Details.
• Created Design options for the exterior canopy and facade articulation at the southeast gym elevation for AGP.



• Crafted re-submittal responses for Aggieland High School Agency Review. For example, the addition of ADA ramp to meet exiting code at Cafeteria.
• For AGP Portables, I was lead Project Designer in charge of the all Architectural drawings, site layout, code enforcement, and coordinated with external consultants for the entirety of documentation.










Orientation of Portables on Plot in relationship to planned Demo School and New Construction School Construction Document - Site Plan 1”=250’-0”


Portable and Ramp orientation on Site Construction Document - Enlarged Site Plan 1/64”=1’-0”
Code Analysis Summary :


Occupancy and Exiting floor plan
Construction Document - Code and Exiting Plan 1/64”=1’-0”





Week Day School Plumbing Fixture Count Summary :

03
Boise Fire Station #13
Humanity, Safety, and Identity at the heart of design
Location Boise, ID
Project Type Civic & Community
Program Fire Station
Square Footage +/- 10,500 sf.
Estimated Completion Date Summer 2025
Project Designed and Owned by:
Pivot North Architecture, Boise,ID
Architect of Record:
Clint Sievers,AIA, NCARB
In collaboration with:
City of Boise Public Works - Rice Fergus Miller - CORE ConstructionKPFF Consulting Engineers - The Land Group, Inc.Cator Ruma & Associates, Co.
The Proposal |
Boise #13 Fire Station consists of three apparatus bays, six sleep rooms, a Captain’s suite, and includes a satellite police reporting office. The overall structure is composed of mass timber elements encased in a hierarchy of metal profiles. Interior spaces were designed with trauma-informed principles at its foundation. The building occupies a corner lot, the glass-metal projections at the Lobby and Apparatus Bay drawing in the attention of the passerby. This new station assists in the cities goal of a five-minute response time to every 911 call. The building meets the Green Building Code and complies as a carbon-neutral facility.
My Role and Responsibility |
• The Design Phases I contributed to: the transition from Design Development through early stages of Construction Documentation.
• My title was Job Capitan, I assisted the project manager on higher level tasks and allocated work to a team of 2-3 production staff.
• I attended OAC (Owner, Contractor, and Architect) meetings with my project manager as a liaison for the production team.
• Consulted directly with Material Representatives and acquired all necessary exterior material samples for the team’s review.
• Primary point-of-contact for the door hardware consultant and interior designer (Consultant from partner architect firm, RFM.)
• Coordinated master keynote file with external specification writer.
• Construction Documentation Responsibilities: Floor Plans, Building Elevations, Building Sections, Frame Types and Details, Interior Elevations and Details.













Apparatus Bay
Administration
Living Quarters
Support
Path of Travel:
Optimize time and distance to Emergency Equipment
Spatial composition of Program
Diagrammatic Floor Plan 1/40” = 1’-0”


Spatial composition of Program at Day-Room and Kitchen.
Construction Document - Enlarged Floor Plan 1/8” = 1’-0”





Annotating dimensions and textures of exterior and interior opening conditions. Construction Document - Frame Types 1/8” = 1’-0”






Identifying FFE components, ADA requirements, and material textures within Interior Spaces. Design Development - Interior Elevation 1/8” = 1’-0”












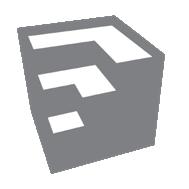

Education
Employment History
August 2019May 2021
August 2015May 2019
October 2021
-
August 2023
Master of Architecture
University of Florida, Gainesville, Florida
College of Design, Construction, and Planning - School of Architecture
GPA: 4.00
Bachelors’ of Design in Architecture
Minor degree in Sustainability and the Built Environment
University of Florida, Gainesville, Florida
College of Design, Construction, and Planning - School of Architecture
GPA: 3.95, Summa Cum Laude
Pivot North Architecture Project Designer
Boise, Idaho
•Developed projects from Schematic Design through to Construction Management.
•Produced documentation for Civic Fire Station Projects and Educational Establishments.
•Managed and coordinated various projects through Revit and BIM360.
•Communicated directly with clients regarding project development and construction.
•Traveled to and observed on-site construction process in relationship to permitted drawings.
•Preformed as Job Capitan, allocating tasks to team members, tracking deadlines and assisting Project Manager in client-consultant meetings.
December 2020
May 2021
August 2019
May
2020
Summer 2018 +
Summer 2019
Architecture Graduate Teaching Assistant
University of Florida, Gainesville, Florida
•Assisted Professor Sarah Gamble in Architectural History Coursework.
•Developed leadership skills through mentoring and providing feedback to fellow underclassman as well as effectively communicating face-to-face, over the phone, and through email communications.
FIBER Graduate Research Assistant
University of Florida, Gainesville, Florida
•Worked alongside research professionals on the Inland From The Coast Project to address possible natural disaster prevention in the states of Louisiana, North Carolina and Florida.
•Focused on the ideas of residential homes, water management, transportation and public health.
•Used programs such as Adobe Creative Cloud and Excel
CDM Smith Internship
Maitland, Florida
•Worked within a team of licensed architects on a variety of projects, such as Wastewater Treatment Plants and Storage Facilities.
•Used programs such as Revit and Autocad in developing detail drawings, building plans and sections, and formatted material boards.
•Learned to facets of proper communication in an interdisciplinary environment.
Design and Academic Achievements
August 2017
September 2018
Federal Work Study
University of Florida, Gainesville, Florida
•Worked alongside upper level management in the Stack Management Department in Marston Science Library.
Assisted on the reorganization and renovation projects within a team environment.
NCARB Candidate - Completed Hours, 2023
Idaho Fire Cheifs Association Conference - PNa Representative, 2023
Hill Memorial Scholarship, 2021
Andrew J Ferendino Scholarship, 2021
Arthur Bleen Anderson Scholarship, 2020
UF Architecture Academic Achievement Award, 2019
National Organization of Minority Architecture Students Competition Team, 2018
UF AIAS, 2017 to 2018
UF Architecture Outreach Program, 2017
