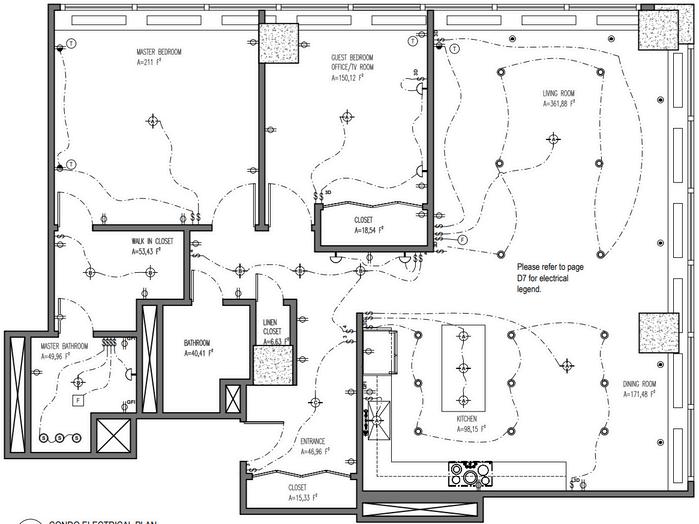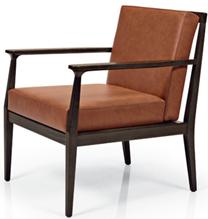








My life-long fascination in arts eventually opened a path for me towards this new journey of designing. Throughout my childhood, I've always had a great passion for drawing and playing with colors. I strived for new challenges in order to sharpen my creative ability. I spent my leisure time sketching different styles such as cartoons and realism. As I grew older, I became fond of decorating my house due to the thinking process and its outcome. Following this interest, I decided to learn sketching interior spaces on my own time which, to a great extent, expanded my curiosity even more about the theory of elements and principles utilized to create beautiful spaces that enhance people’s lifestyles, ultimately leading me to pursue this field.
I am creative, detail-oriented and always seeking for new challenges that will allow me to obtain further knowledge and build up my skills.

514-803-5922
Seeking for an entry level position as an Interior Decorator.
Ecole Secondaire Felix-Leclerc
DES - Diploma of Secondary Studies
Graduated: June 2020
Marshalls
July 2022 - February 2023
Worked as a cashier and sales associate.
Resolved customer issues and provided courteous service.
Sushi Shop
July 2020 -Present
Presented sushi in decorative manner
Ensured a clean and hygienic working environment
kathrynnarvaez0@gmail.com
Interior Decoration and Visual Display
DVS - Diploma of Vocational Studies
Start Date: January 2023
End Date: June 2024
School:

Lester B Pearson Continuing Education - Pearson
Electrotechnology Centre
Trained new employees to enhance their performance
Sushi Shop
May 2021 - October 2021
Prepared sushi for the customers
Ensured a clean and hygienic working environment
Union Lighting and Decor (Internship)
May 2024 - June 2024
Worked as visual merchandiser
Decorated different settings in showroom and accessory displays
Organized







My condo’s concept is a contemporary and transitional style designed for a mother and her son.
I brought warmth, coziness and brightness into the space by using neutral colors along with a light earthy tone palette. By adding black, I created a contrast between the elements in order to create interest and impact. Furthermore, with a touch of gold finish on the elements, the space has its elegance.
The elements of this space consist of different shapes, lines and textures that adds comfort, while making it visually interesting and aesthetically pleasing.
Overall, I designed this condo with the goal of making it cozy, warm and welcoming by playing with neutral colors, shapes, lines and textures.
Board


Schematic Planning









Reflected Ceiling Plan



Master Bedroom








Zara is known as a Spanish multinational retail clothing chain. It is categorized as fast fashion that sells a variety of products such as clothing, accessories, shoes, beauty products and perfumes.
The project’s objective is to redesign an existing interior space, following the concept of the clothing brand.
The design concept was to incorporate fixtures with clean and sleek lines, applying neutral colors with a touch of gold focal point for elegancy.










Women’s Section
Men’s Section



This project was designed for FCB Montreal, an advertising company ran by young businesspeople, who are in continuous growth and success.
The requested areas to be renovated are as follows: reception, conference room, open office and 3 private offices.
The design concept follows an Art Deco style consisting of big geometrical shapes with fun and bright color scheme that will create an exciting environment. Wood was also incorporated into the space to have a balance with the bold color palette.
















This event was designed for a young couple who are getting married. They love the nature and requested to have plenty of greenery, but above all, wanted to have wisteria flowers to create a romantic atmosphere.
In this design, I incorporated green silk sash on the chairs and gold accents such as vases and candle holders to bring in the elegance. Additionally, I put wisteria trees along the ceremony aisle to make it feel magical when they walk down the aisle. I used the same trees and flowers as centre pieces to create alternation and rhythm.




Table of Honor View




This kitchen project was renovated for Miss Andrews who lives with her three children. Her request was to have a calm and airy atmosphere in a contemporary kitchen. Moreover, she wanted to add pop of color as well as new lighting fixtures.
The design concept is a bright, simple space that brings out calmness. My primary color is white which I applied on my cabinetry and painting to open up the kitchen and make it feel visually light. I used a caramel bar stool to add warmth into the space which, in addition, creates a nice contrast with the background. I incorporated textured lighting due to the client’s preference. Perspective View













My client’s request was to redesign her luxurious brulerie bakery that revolves around the representation of high quality coffee.
Her bakery consists of booths along the wall, a pair of sofas in the middle of the bakery and armchairs around the place. I chose to incorporate rounded shaped tables to create a contrast between the round tables and the rectangular seats.
Since coffee is her main product, she specifically would like to reserve a spot where she can show a pile of coffee bags, and a spacious counter to showcase her coffee drinks display to her customers. Additionally, she wants to accentuate a wall in which it would be a coffee poster
I used a deep and rich earthy tone palette to bring out the warmth and comfortable atmosphere.






















