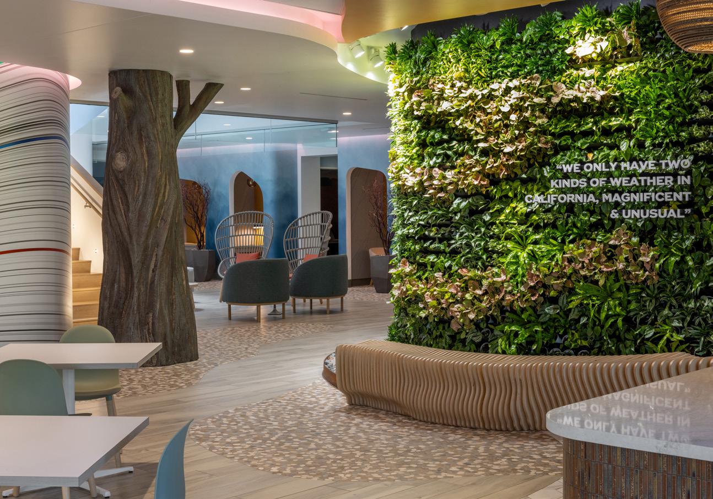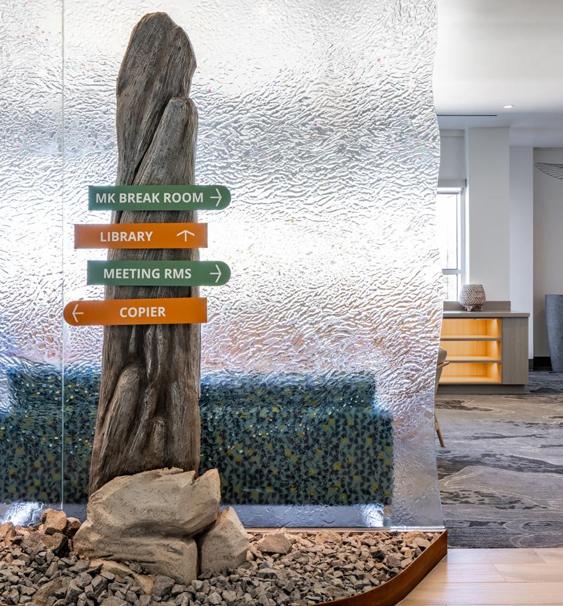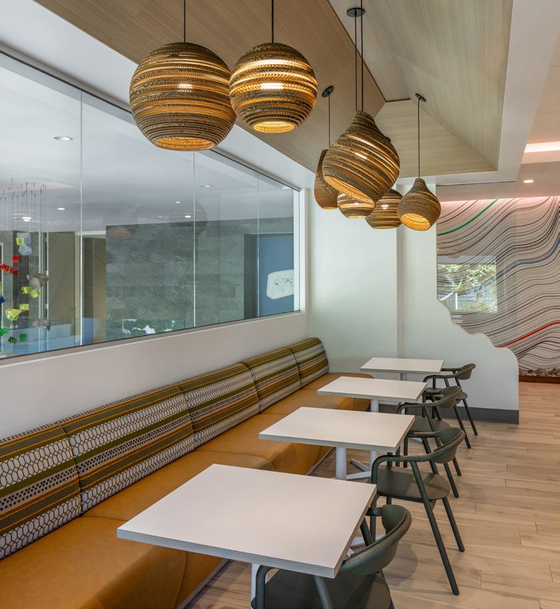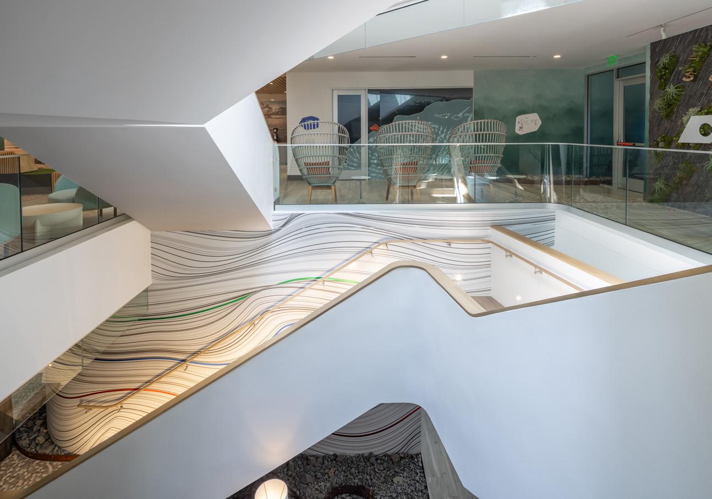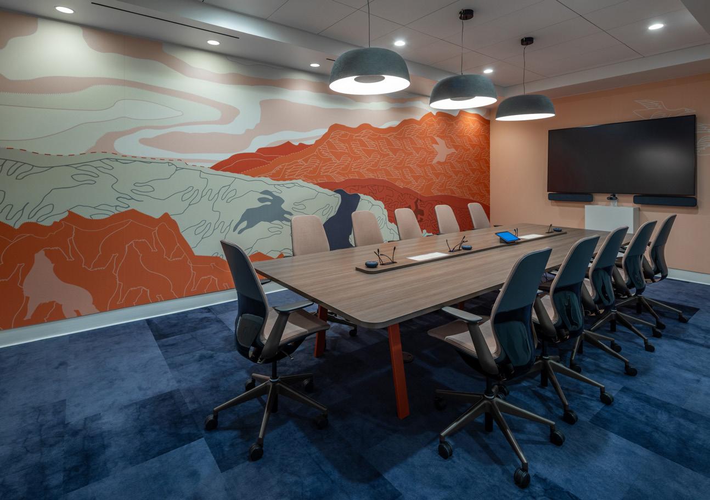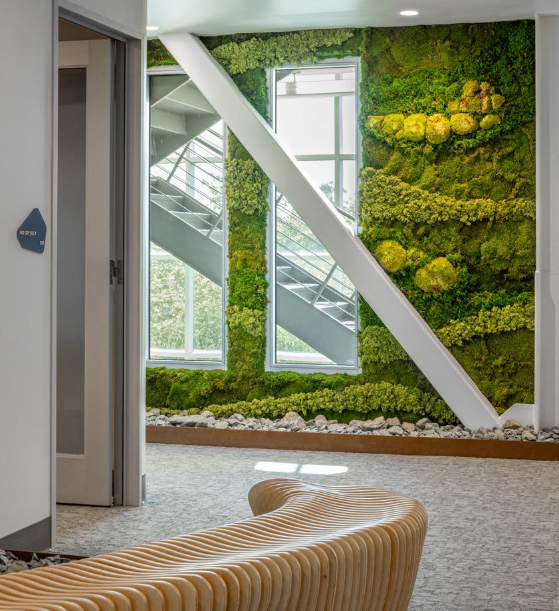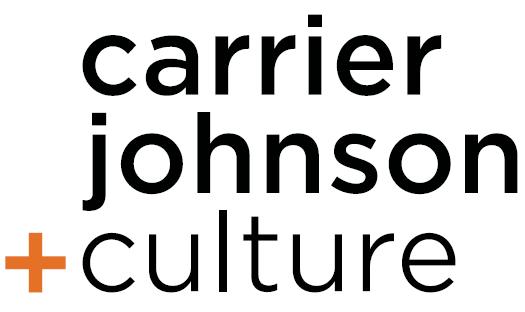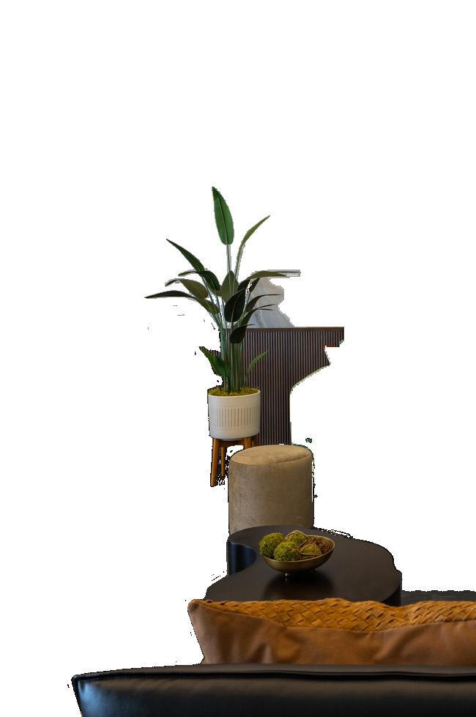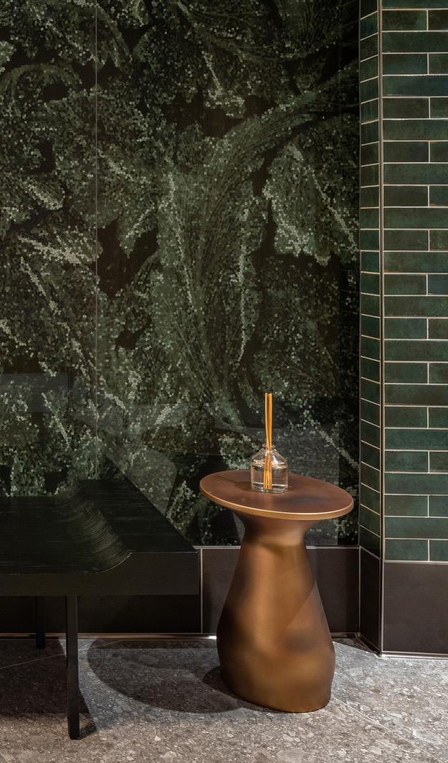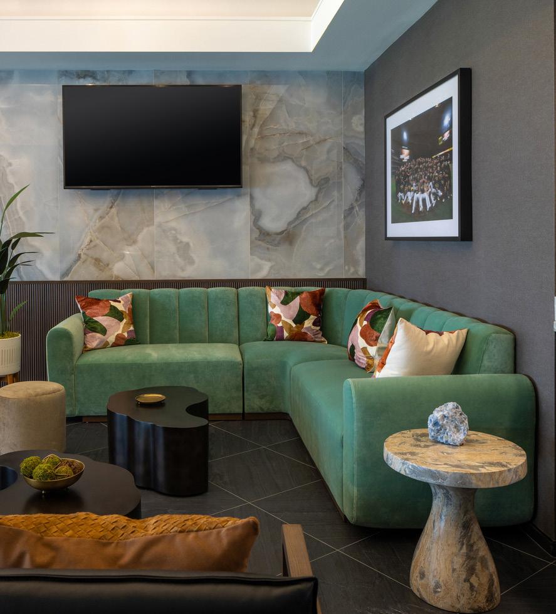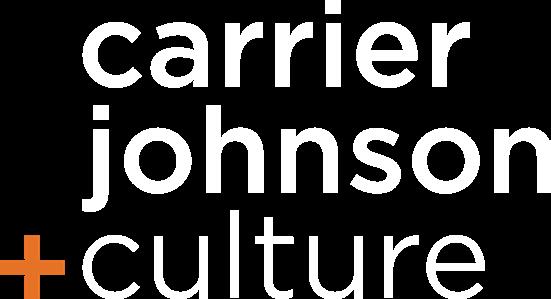
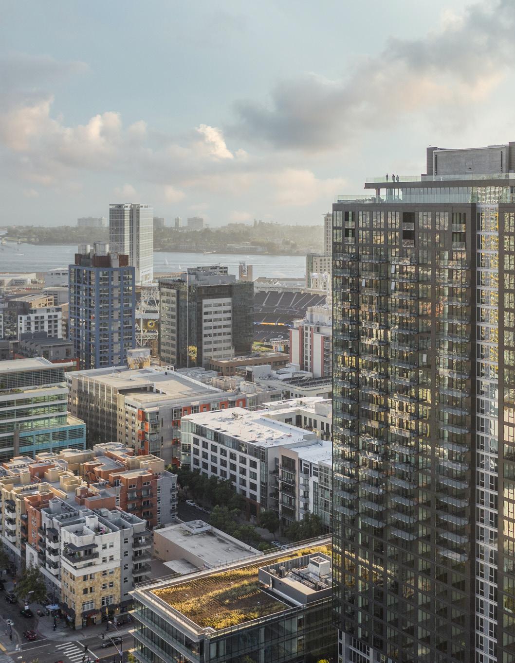
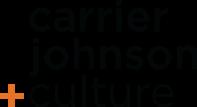




Carrier Johnson + Culture is a design firm specializing in architecture, interior design, landscape architecture, planning, and environmental graphics. With offices in San Diego, Los Angeles, Seattle, Atlanta, and New York, our work has influenced the design and development of cities across the U.S. Our multidisciplinary team offers over 45 years of expertise in Multifamily, Mixed Use, Higher Education, Civic, Hospitality, Sports + Entertainment, Workplace, and Commercial design. From urban scale planning to adaptive reuse and repositioning, we offer a breadth of knowledge and skills that clients repeatedly turn to for the successful execution of their visions.
Culture is at the heart of our design approach and operational practices. We create spaces that are rooted in the essence of the people and culture they serve. We thrive on the belief that design should enhance the human experience and reflect peoples’ values. We’re approachable and collaborative creators with an optimistic drive for design excellence. Great design is born from meaningful collaborations; working closely with clients and communities, we transform visions into tangible, connected environments.
185 West F Street
San Diego, CA 9210
619-239-2353 Services
Architecture
Interior Design Planning
Landscape Architecture
Environmental Graphic Design Locations
San Diego
Los Angeles
Seattle
5000+
Keys Designed 250+ Awards
48 Years of Design Excellence
70+ Talented Team Members
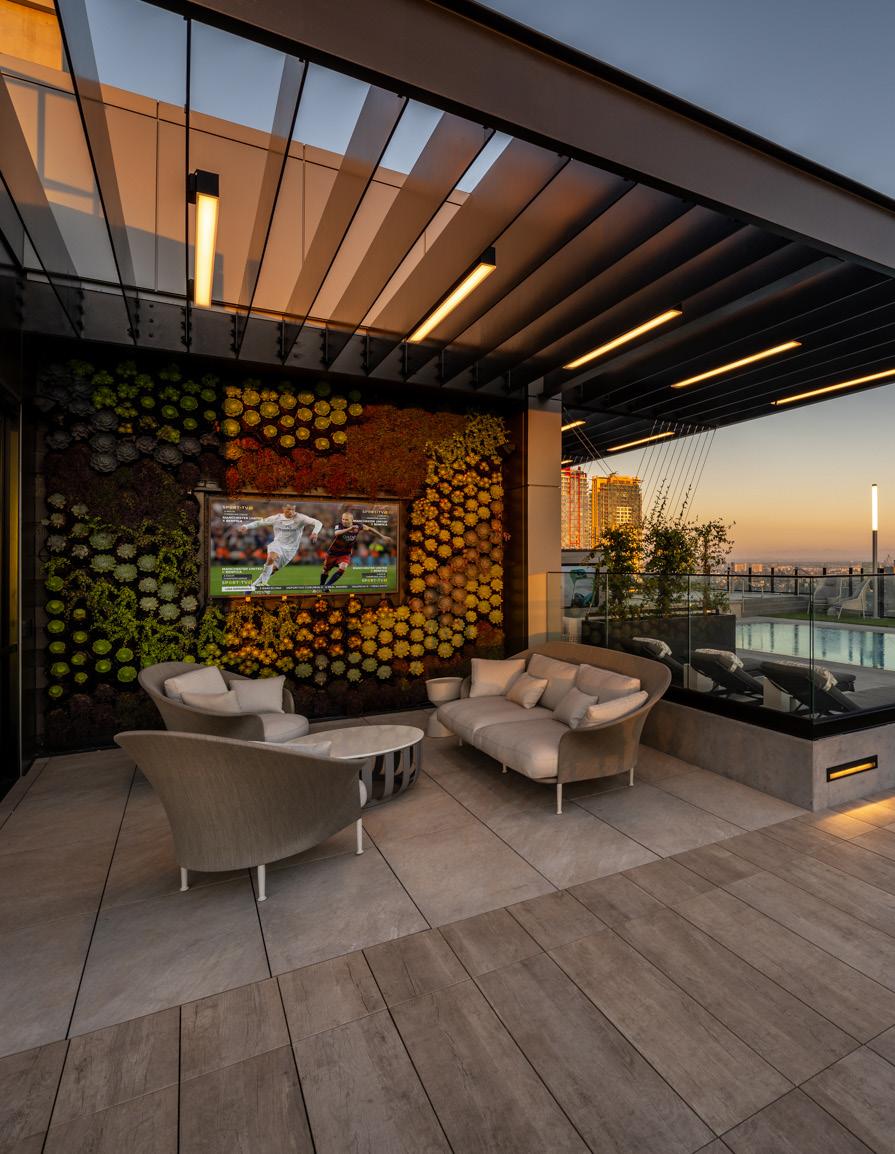

LOCATION
San Diego, CA
SIZE: WEST BROADWAY
790,000 SF
37 Stories
431 Units
87 Low Income Units
300,000 SF Office Space
17,000 SF Retail
SUSTAINABILITY
LEED Silver
SCOPE
Entitlement
Programming
Architecture Interiors
PROJECT TYPE
Multifamily Office Retail
COMPLETION: April 2024
"West" is part of a multi-parcel development in downtown San Diego that takes advantage of the opportunity to “tie together” all municipal facilities within the Civic Core, resulting in a 24/7 mixed-use community by bringing together residential, restaurant and retail uses, and transforming the current “government only” environment.
Our development solutions focus on the creation of multiple programs adjacent to the existing civic buildings. These will be situated within our “green street” of public venues and parks which combine to serve the “Public Benefit.” Our approach replaces the 3-block courthouse and jail site with mixed-use residential and retail to enliven the area and create activity at the ground plane. The West sits on the sourthern side of the block prominently where Broadway and Front Street meet.
This development also included coordination of a new underground pedestrian tunnel connecting the San Diego County Jail to the east with the new courthouse to the west of this site. The tunnel crosses the active San Diego Fault line and directly underneath the Mid Block parcel.
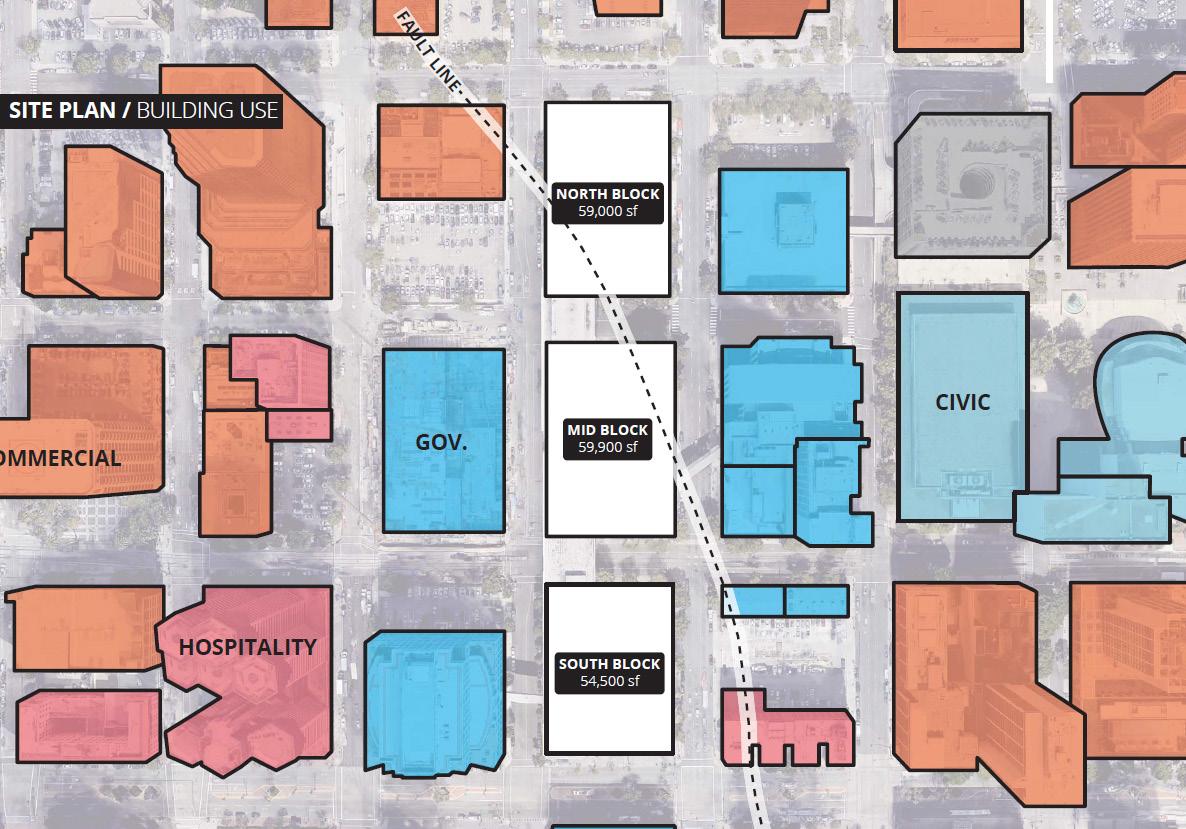



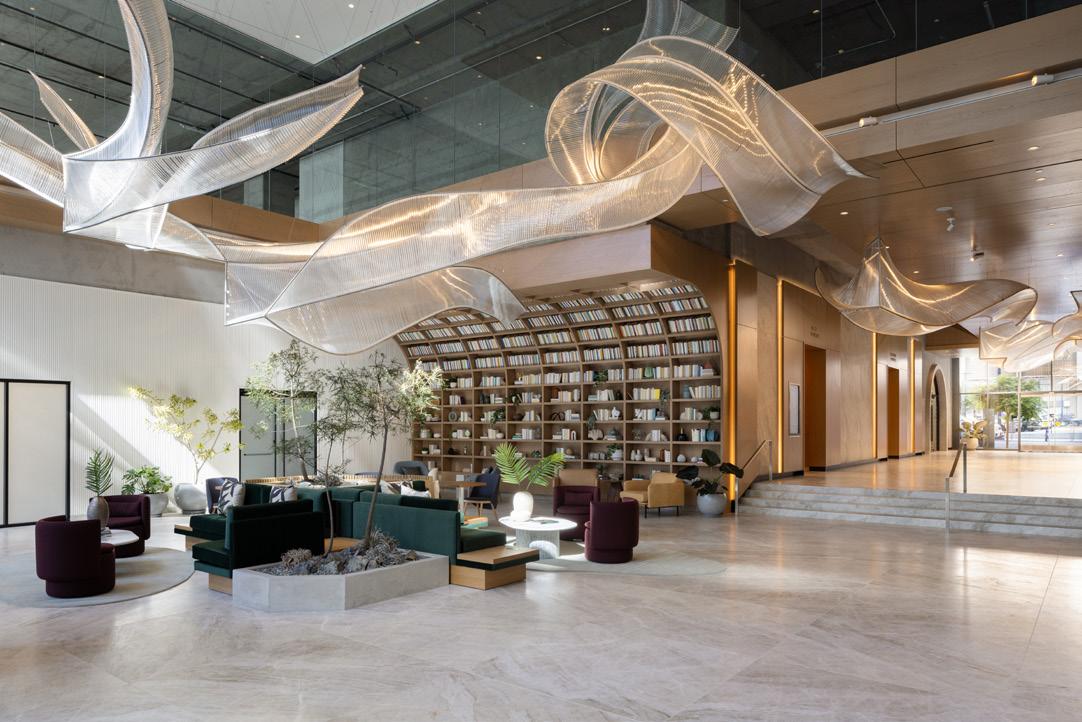

LOCATION
San Diego, CA
SIZE
255,000 SF
22 Stories
241 Units
36,000 SF Retail
5 levels above-grade parking
PROJECT TYPE
Mixed-Use
Multi-family
Retail
SCOPE Architecture Interiors
This new tower in San Diego’s East Village is a 22-story mixed use development with 241 dwellings, 36,000 square feet of commercial space and five levels of above grade parking.
The commercial space will be contained within an existing historic building built in the 1930s. The historic facade of the existing structure will be preserved while the interior will be demolished and reconstructed to house a large scale general merchandise retailer containing a grocery component, an urban Target store.
The five-level above grade parking creates a transition between the historic facade at the ground level and the 16-level residential tower above. To add visual interest, the five-level above grade parking segment will be clad in an arrangement of angled, flat, metal panels on most of the frontages with the exception of the northwest corner which will incorporate a spandrel window wall system continuing from the levels above.
The residential tower houses 241 multi-family units suited to a wide range of residents with layouts ranging from a 623 SF studio to a 1,951 SF three-bedroom unit. The Radian caters to residents who actively pursue all that life has to offer, providing a rich selection of luxurious amenities such as a fully-amenitized rooftop pool and jacuzzi deck, numerous social and event rooms, outdoor patios, fire pits and lounges; outdoor theater, dog park and premium fitness center.

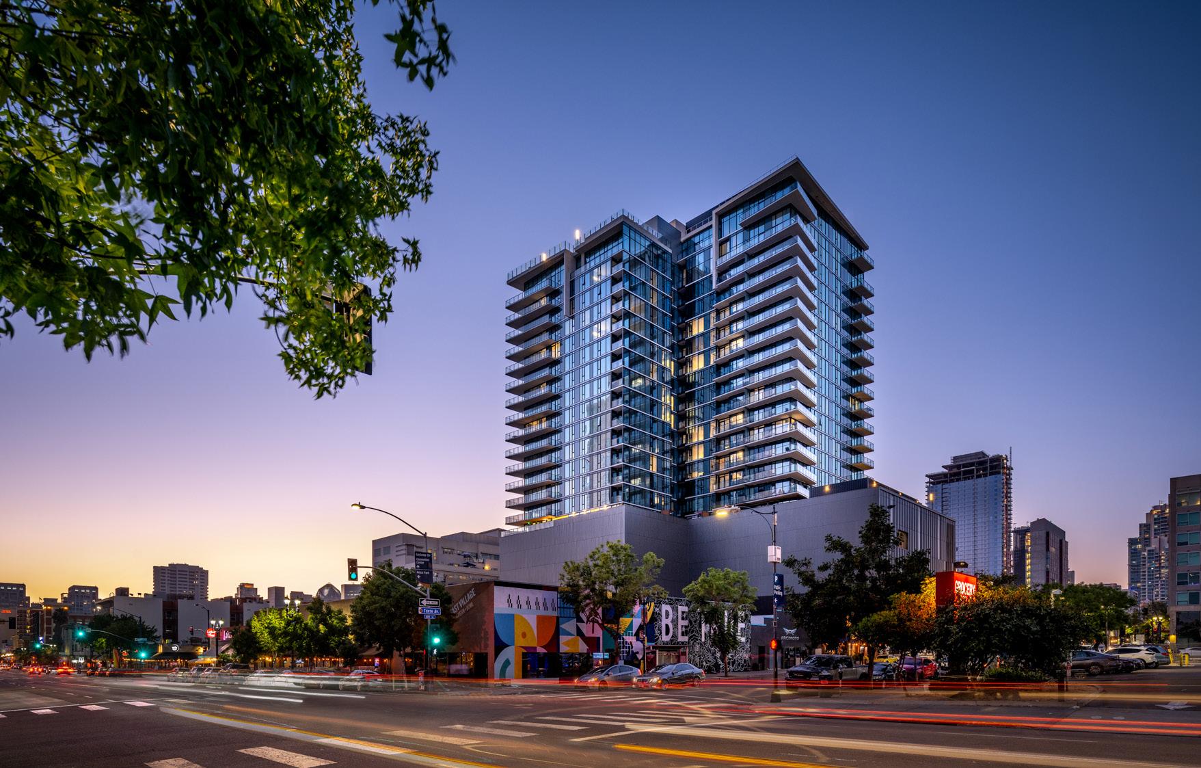
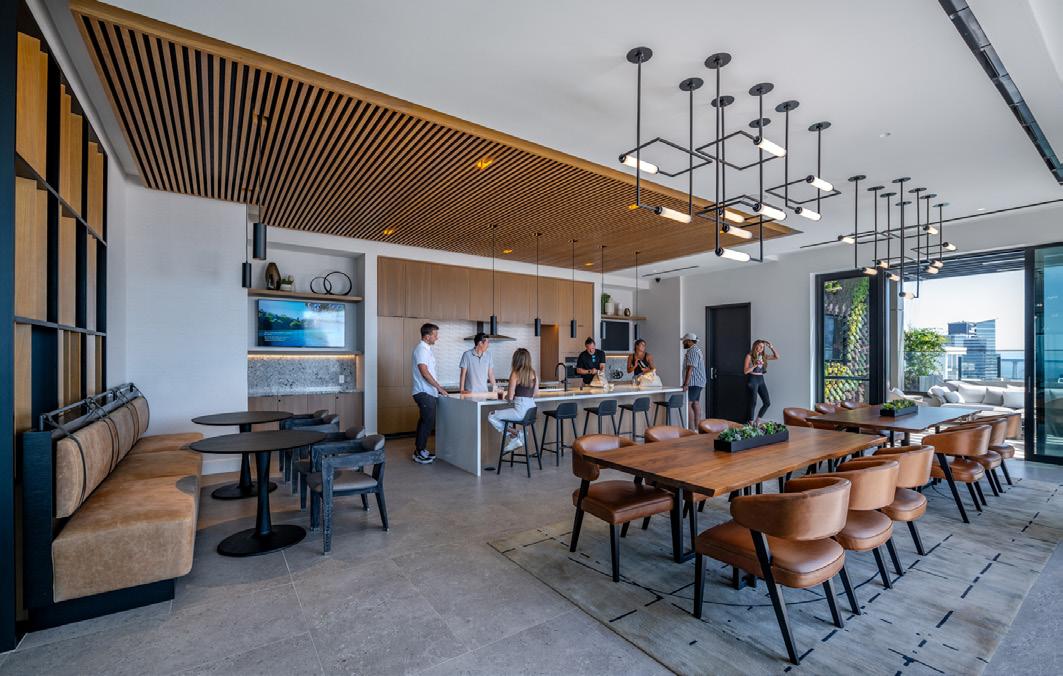
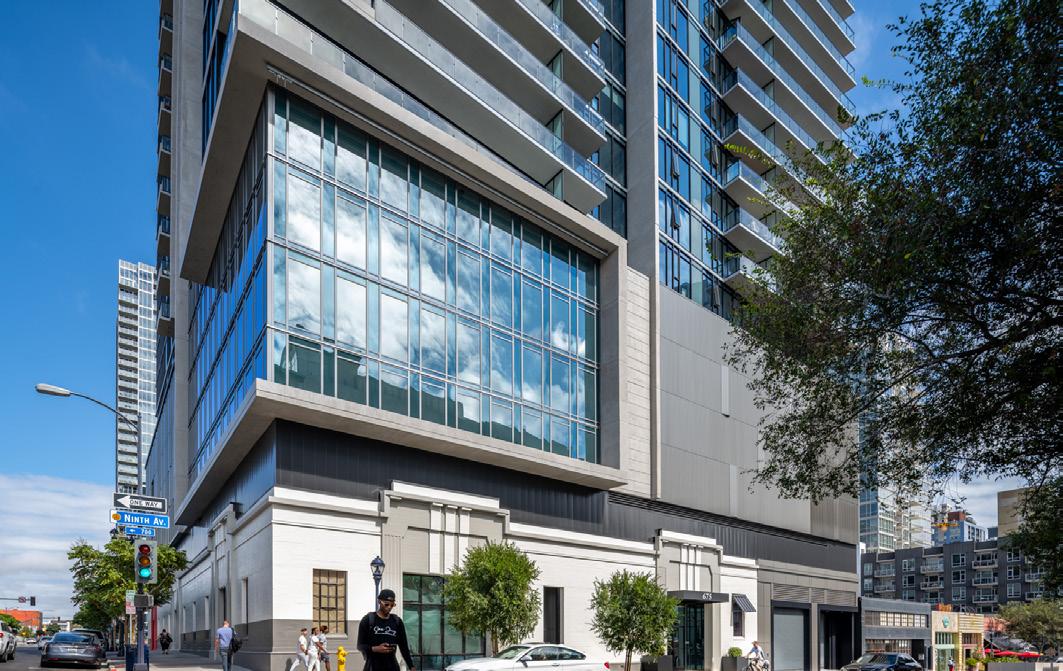
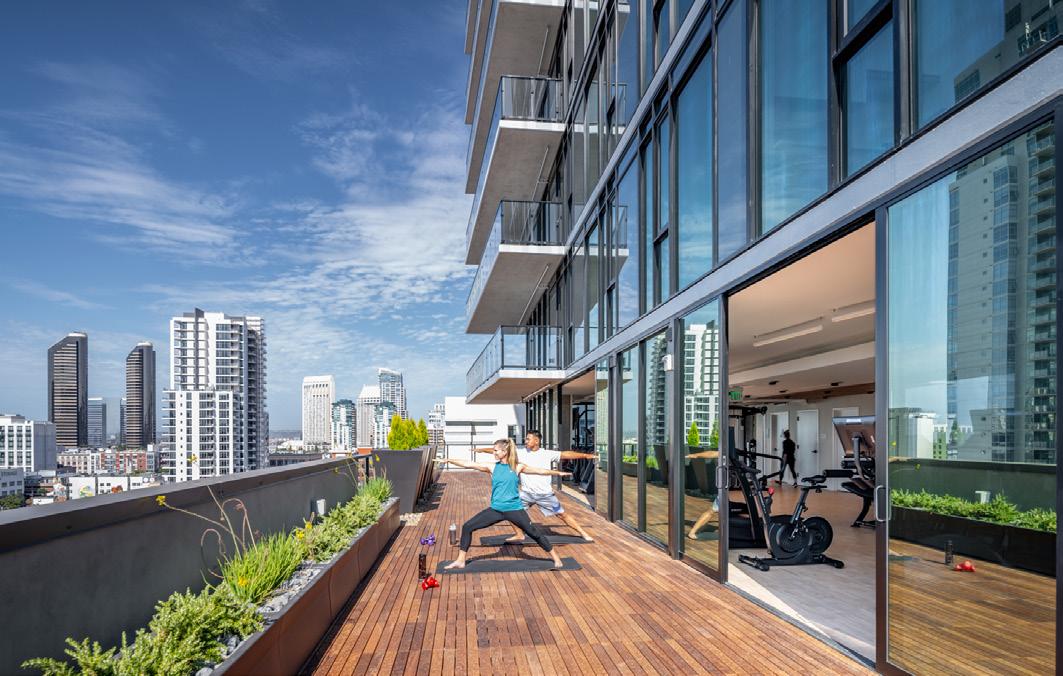
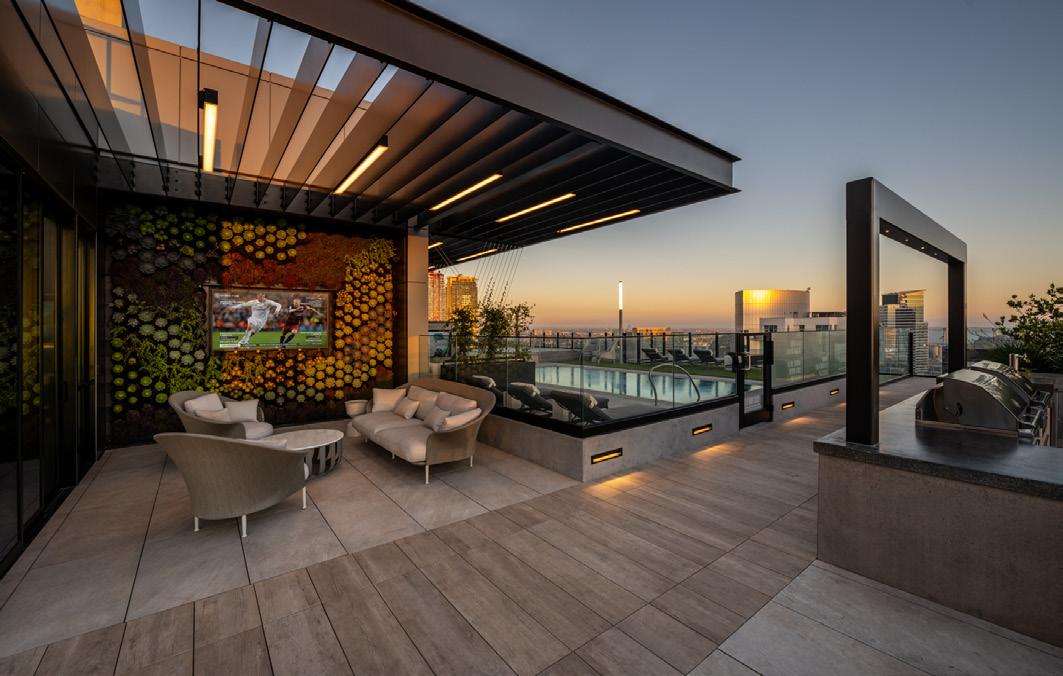

LOCATION
Long Beach, CA
PROJECT TYPE
Architecture Mixed Use SIZE 354,635 SF
CONSTRUCTION COST
$75,000,000.00
COMPLETION 2023
Located in Downtown Long Beach, The Aster is one of Southern California’s most unique waterfront urban destinations to live, work, and play. With its proximity to public transit, residents are able to explore its many shops, restaurants, and attractions by bike or on foot. Downtown Long Beach offers all the amenities of a major urban center within a clean, safe community and is enhanced by the temperate climate and breathtaking ocean views. The apartment complex replaced a surface parking lot and consists of seven levels of 218 residential units above one level of ground-floor retail and apartment amenities. The Aster features two levels of below-grade parking, providing 326 parking spaces. The design of the mixed-use development takes inspiration from the beach and shipping containers from the shipping yard. These elements are woven into the building’s façade.

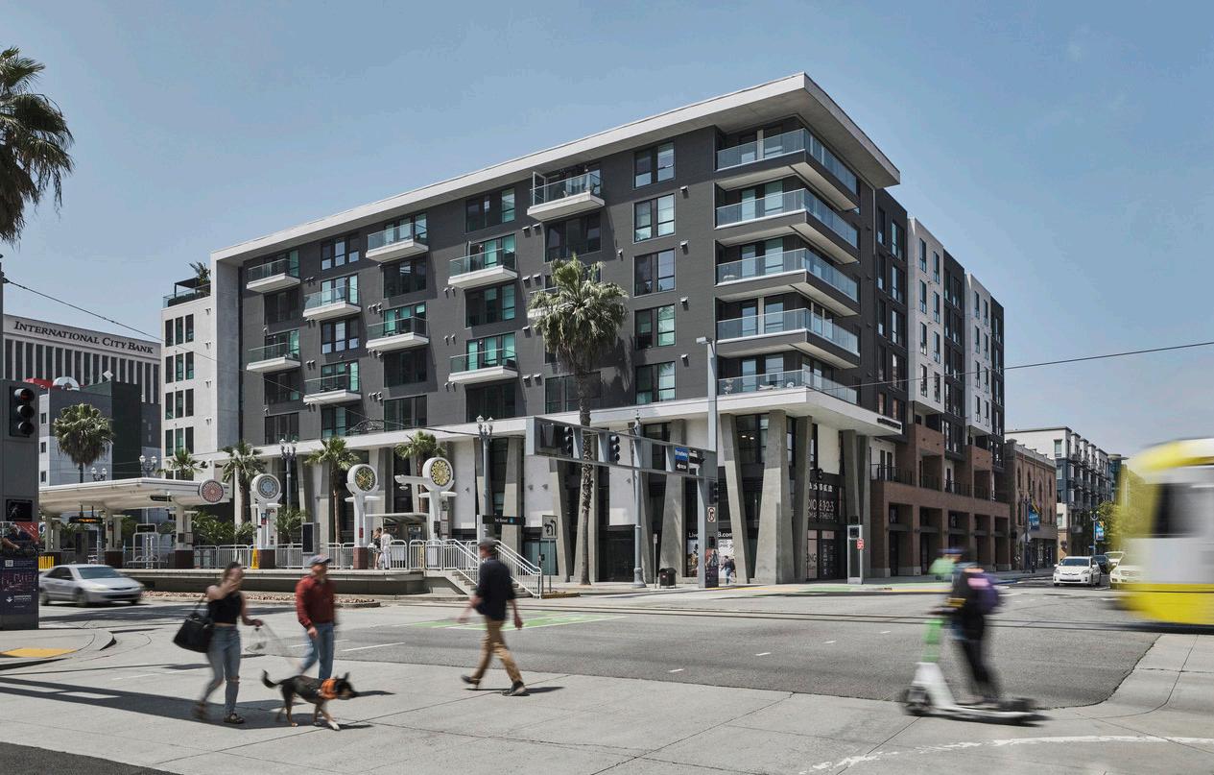

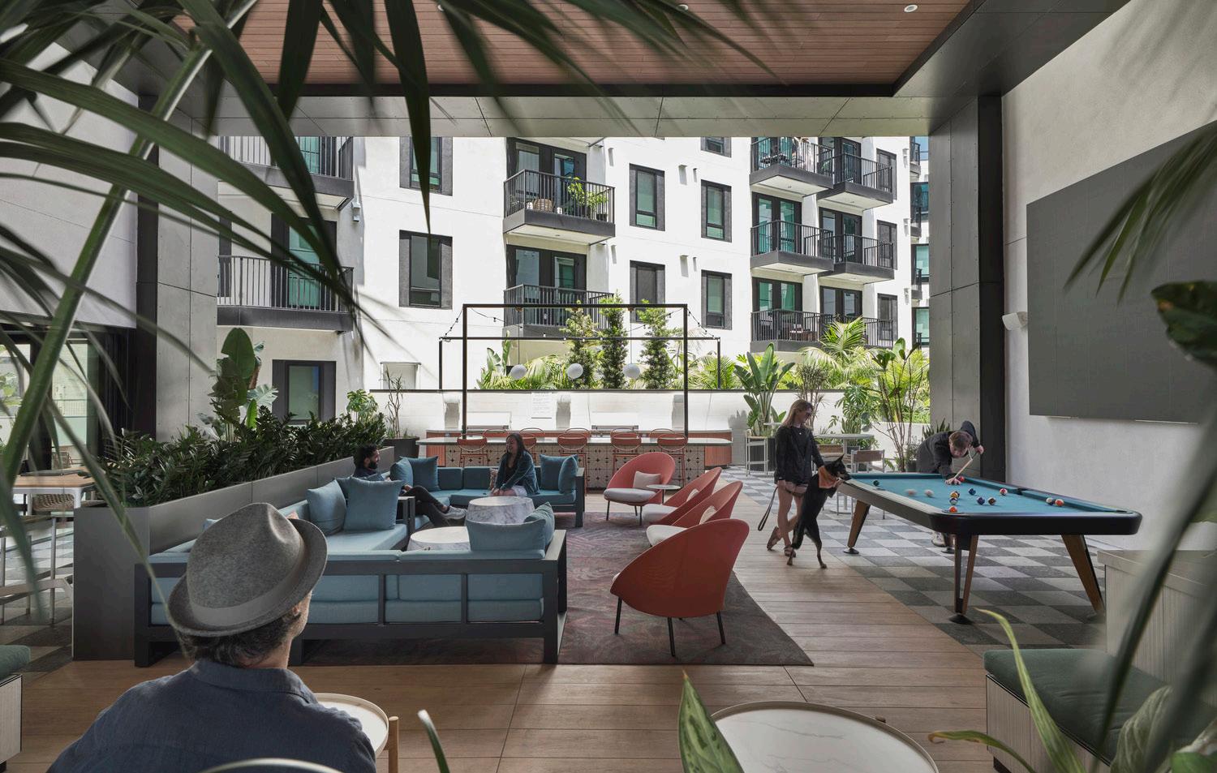
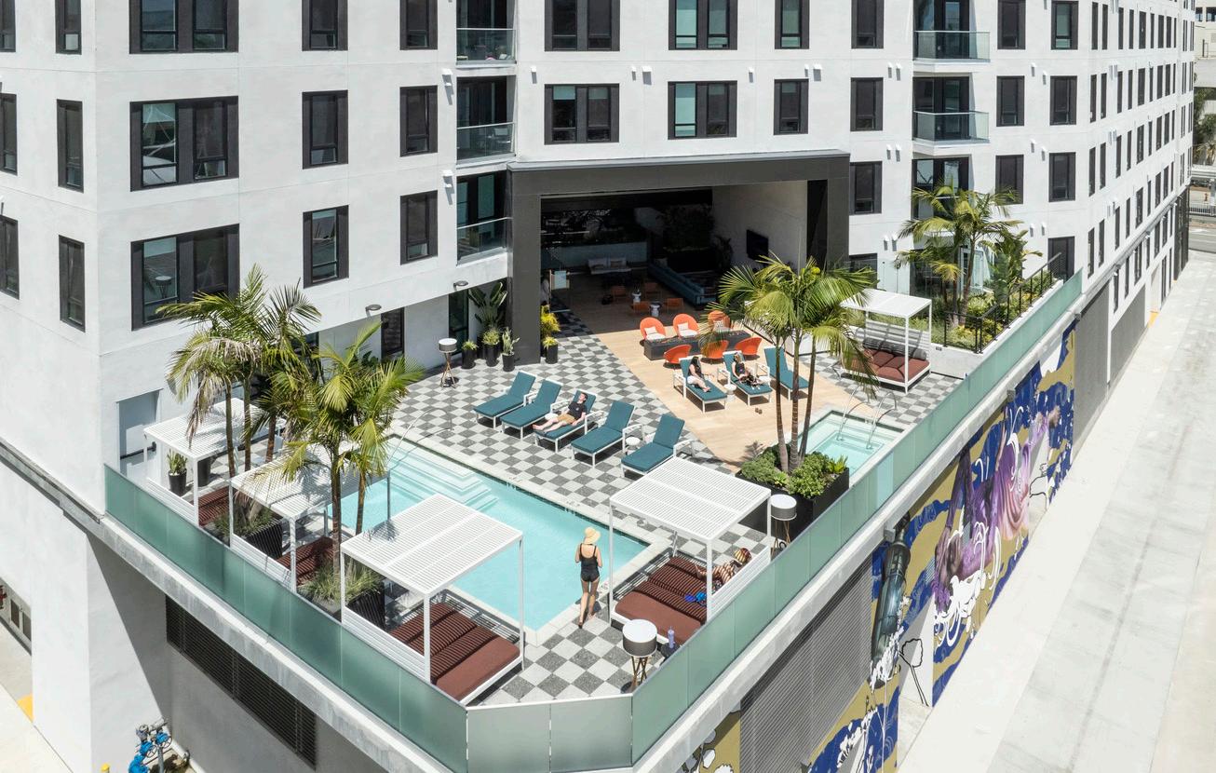
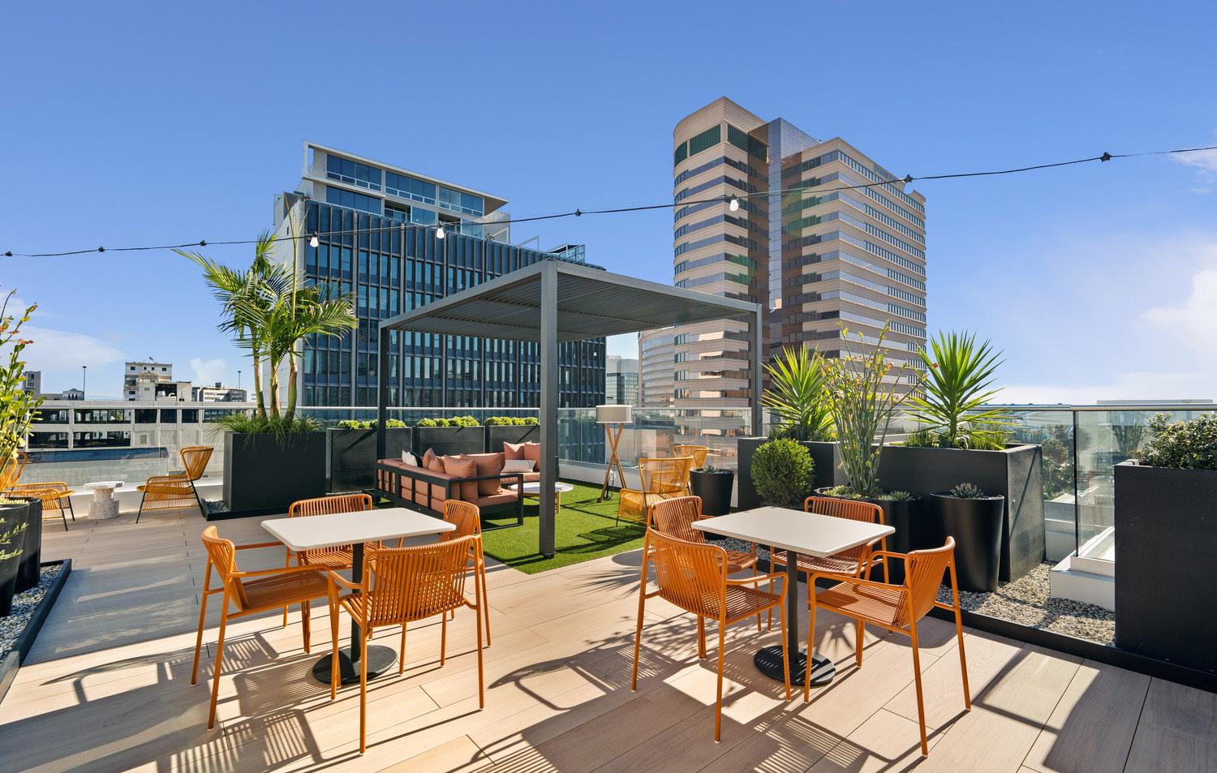

LOCATION
Los Angeles, CA
SIZE
267,659 SF
7 Stories
161 Units
271 Parking Spaces
PROJECT TYPE
Mixed-Use
Multi-family
SCOPE
Architecture
Interiors (Public Spaces)
Adjacent to freeway 101, this residential and retail mixed-use development brings big changes to Hollywood Boulevard. The development consists of a 7-story edifice featuring 161 residential units and just over 5,700 SF of retail space situated within the ground floor, extending to an already active stretch of the Boulevard. The design takes inspiration from the iconic Hollywood themes of lights and motion. Alternating colors of black and white provide contemporary elements and visual references to the neighborhood's film making heritage.
Amenities include:
+ Salon with private dining, gathering areas and catering kitchen
+ WFH conference suite
+ Fitness suite with yoga studio
+ Indoor/outdoor event space with AV
+ Garden and veranda with movie screening area, spa, and water feature
+ Dining terrace with BBQ areas
+ Sky terrace with roof-deck dining
+ Multiple courtyards
+ Pet spa


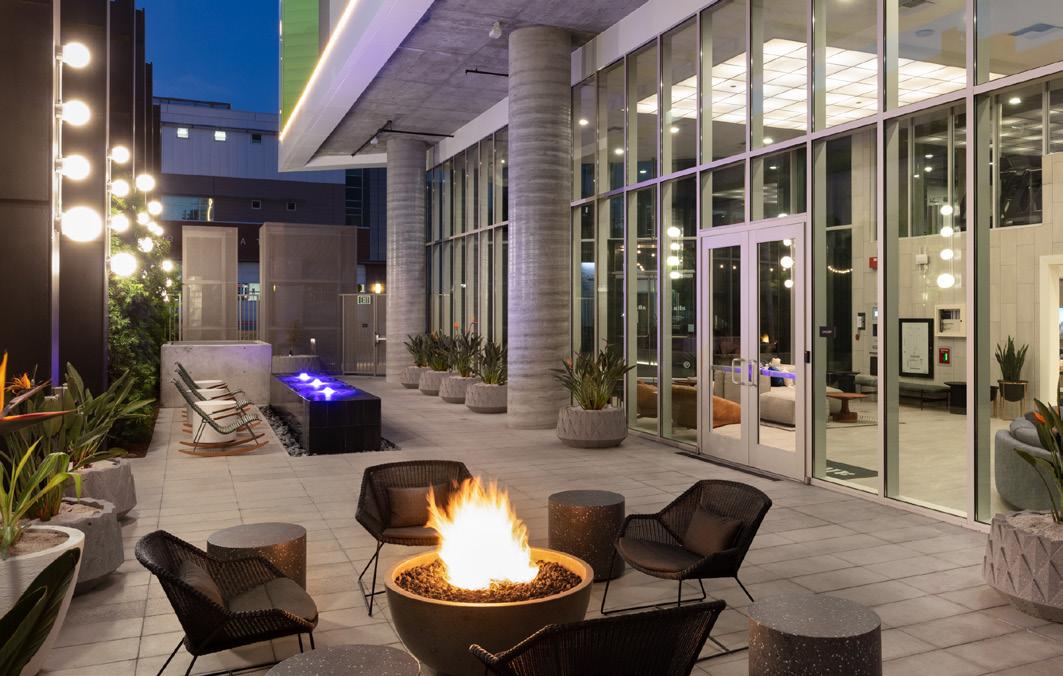
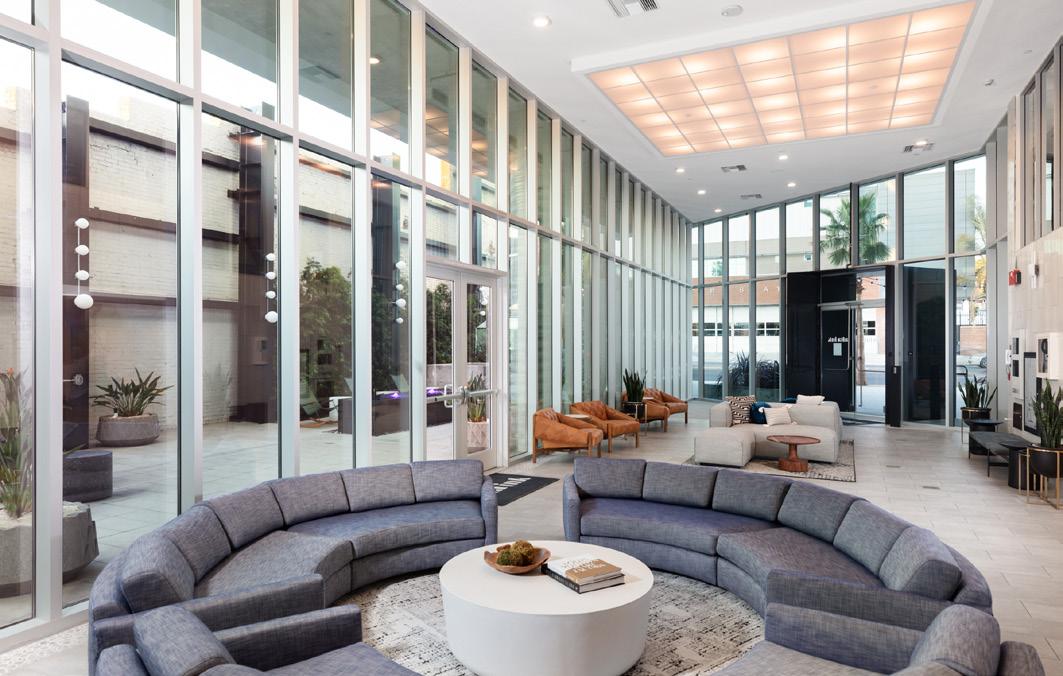
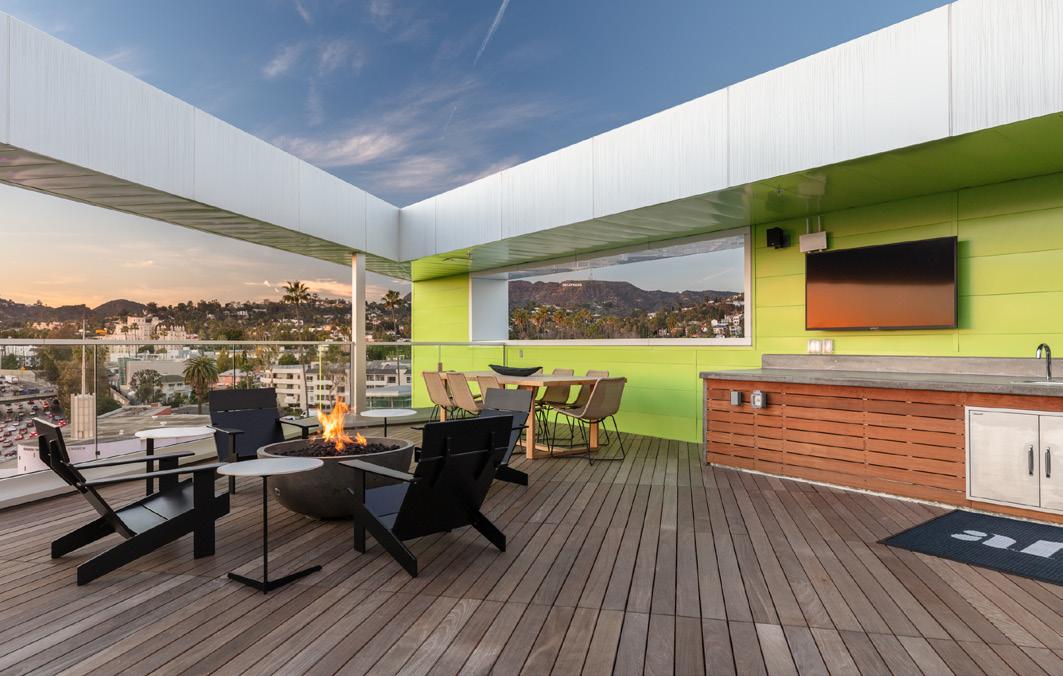
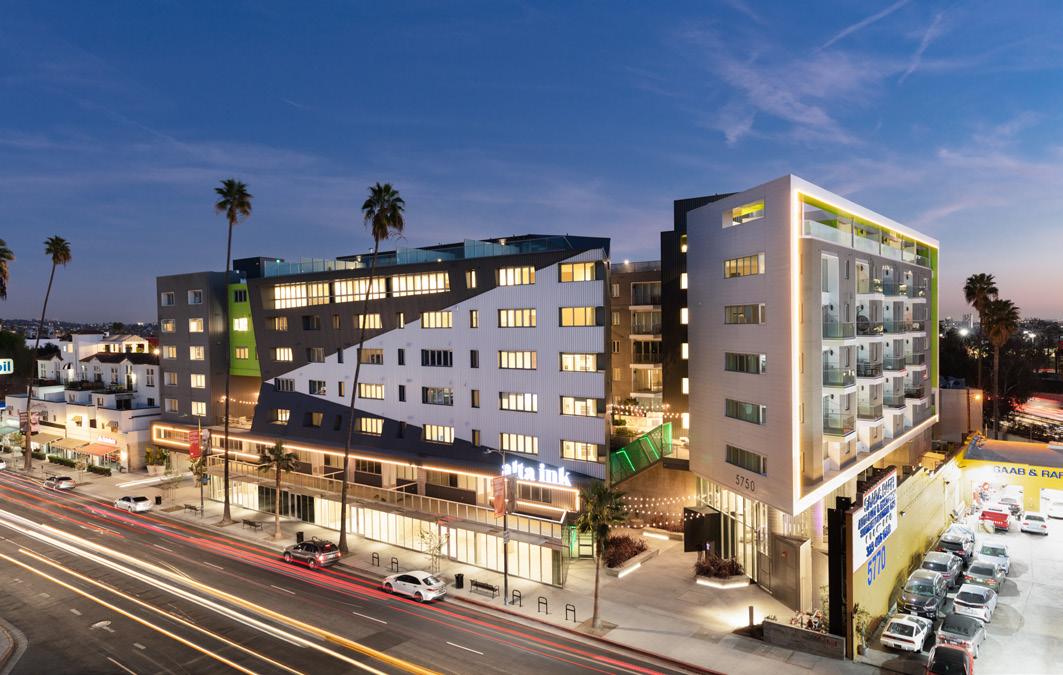

LOCATION
San Diego, CA
SIZE
405,345 SF
8 Stories Residential
3 Stories Parking
368 Units
5% Low-Income Housing
PROJECT TYPE
Mixed-Use
Multi-family
SCOPE
Interior Architecture
Part of La Mesa's downtown revitalization, Jefferson La Mesa is a vibrant living community with modern design inspirations and plentiful amenities. Residents enjoy several opportunities for communal gatherings to comingle with their neighbors and friends. From the social lounge offering coffee to the outdoor pool and spa area complete with technology-integrated cabanas, Jefferson La Mesa ensures residents live comfortably and in style.
Amenities include:
+ Pool deck with cabanas
+ BBQ grilling area
+ Spin, Yoga, and Dance studio
+ Social lounge with fireplace & coffee bar
+ Two-level fitness center
+ Modern library
+ Pet park
+ Private conference rooms
+ On-site storage and package lockers
+ Resident parking spaces

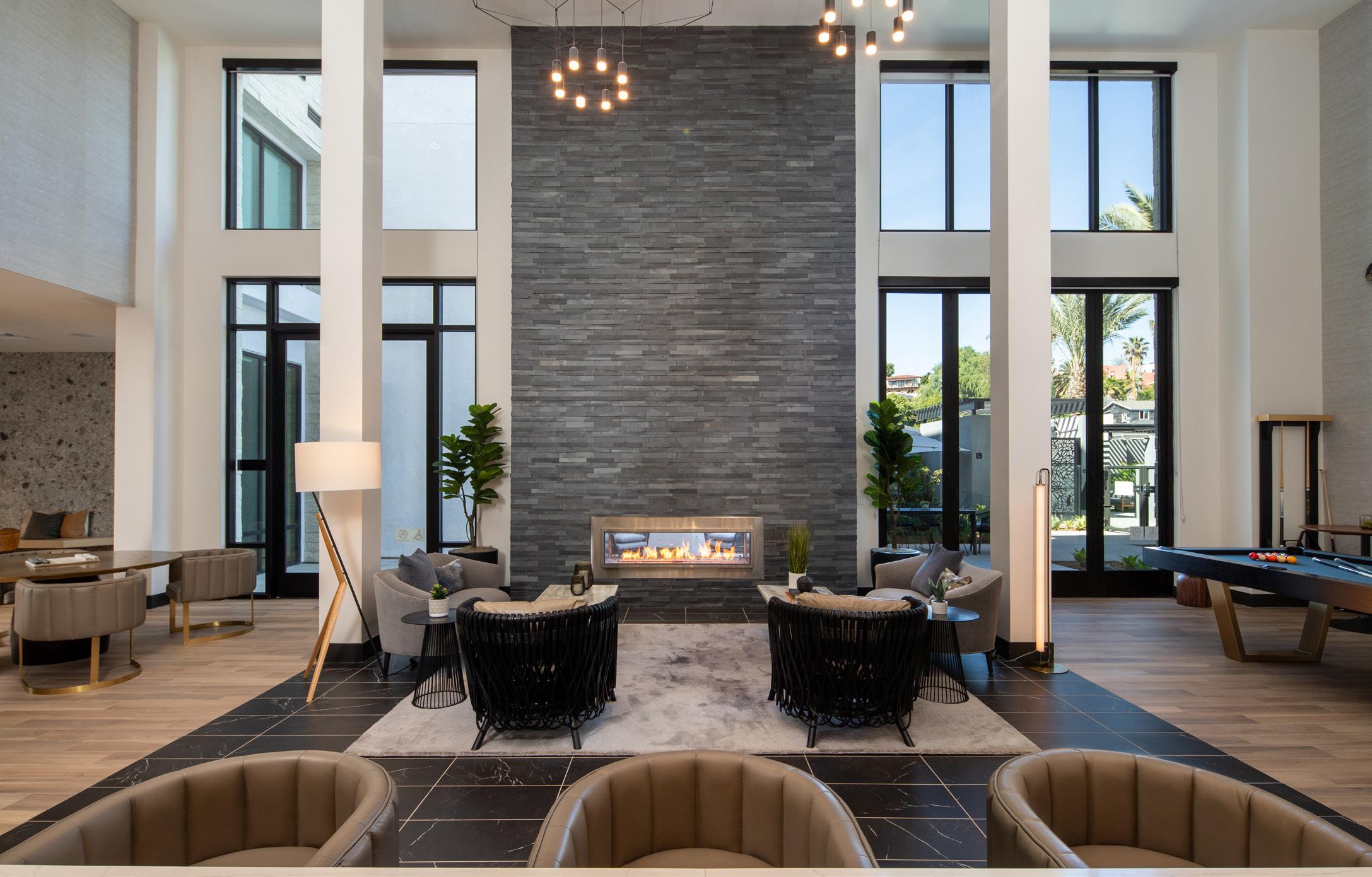
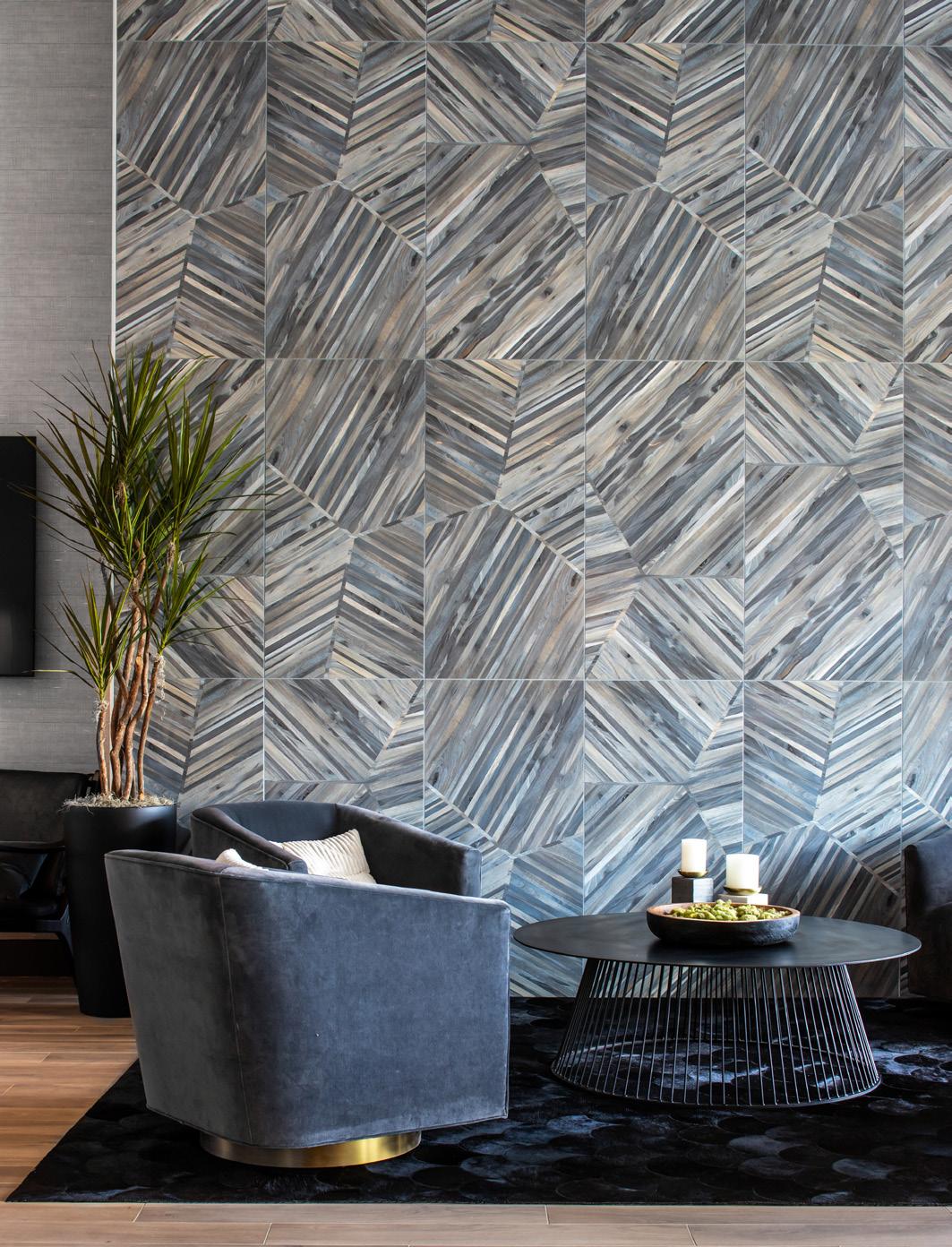
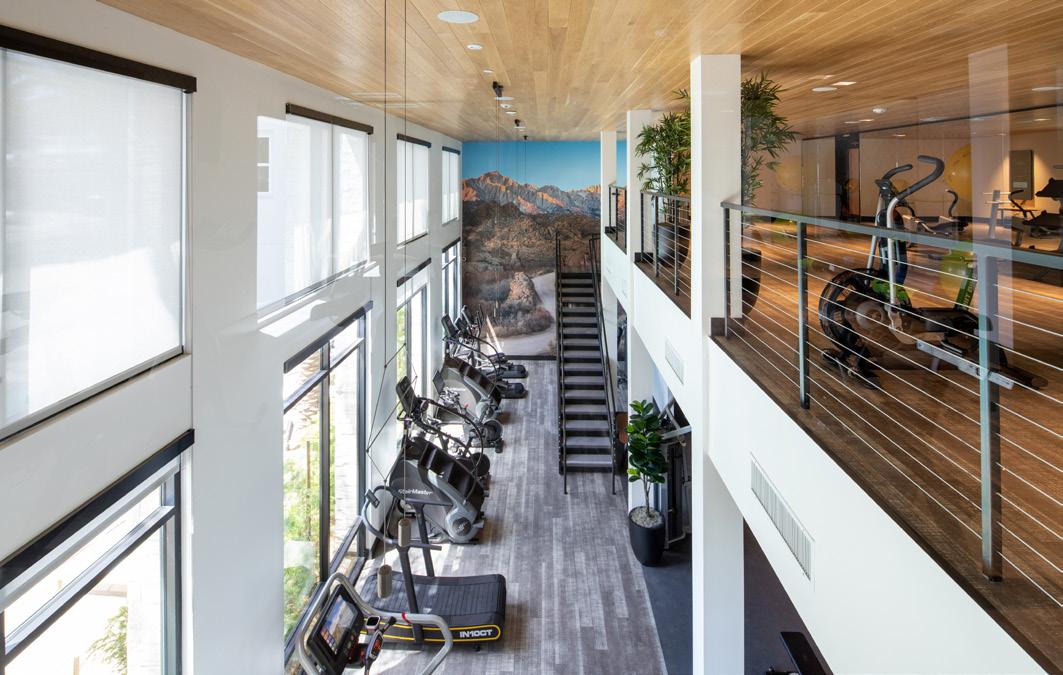


LOCATION
San Diego, CA
SIZE
33 Stories
PROJECT TYPE
Multi Family
SCOPE
Architecture
Interiors
Landscape
Everything about this boutique condo tower aims to provide discerning residents with an unmatched level of luxury and exclusivity. From its coveted waterfront location and floor to ceiling windows that provide spectacular views of San Diego Bay, to the privacy and tranquility provided by the unique architectural design that allows for only a few residences per floor, the 33-story tower was built to impress. However, the recent building boom that has significantly transformed San Diego’s skyline since the tower’s construction in 2008 is raising expectations for buyers seeking luxury urban dwellings in today’s market.
Carrier Johnson + Culture was hired to re-kindle the spark - the “wow factor” - for this property through a significant building repositioning to include exterior facade interventions to the building entry, parking entry and exterior stairwell, the redesign of common areas such as the main lobby, elevator lobbies, unit corridors and exterior breezeway and the redesign of amenity spaces including the clubhouse, fitness center, and pool deck amenity space.

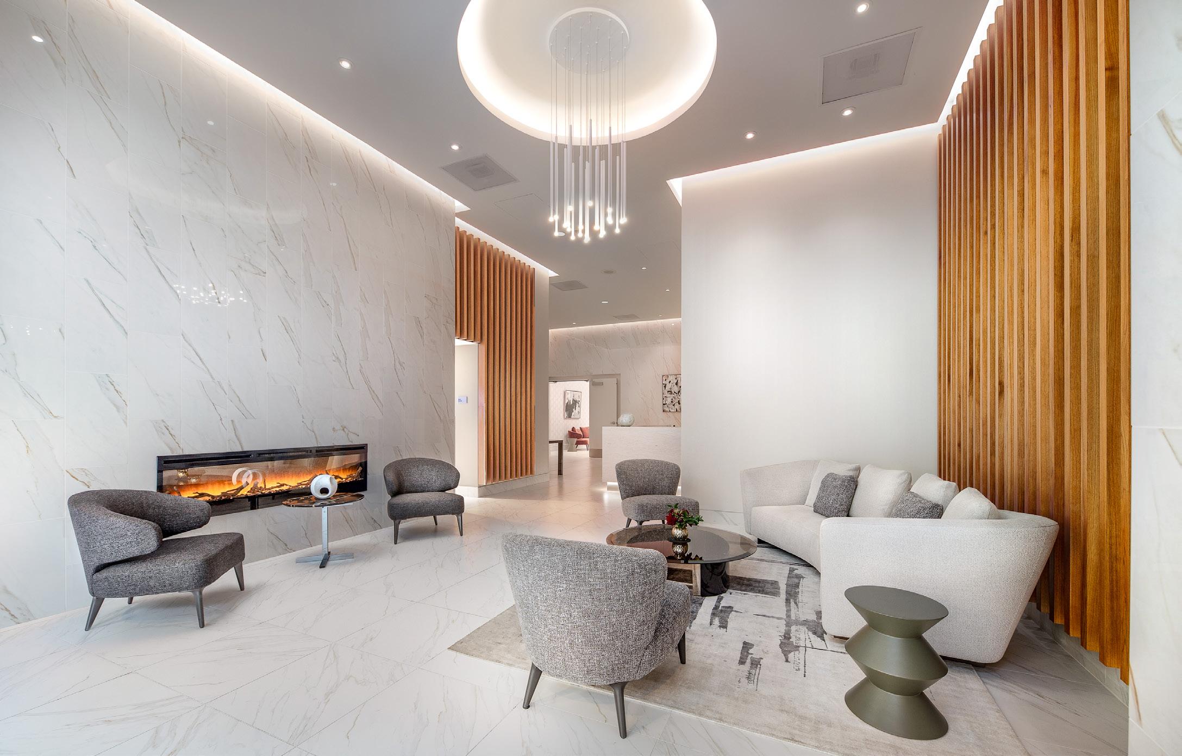
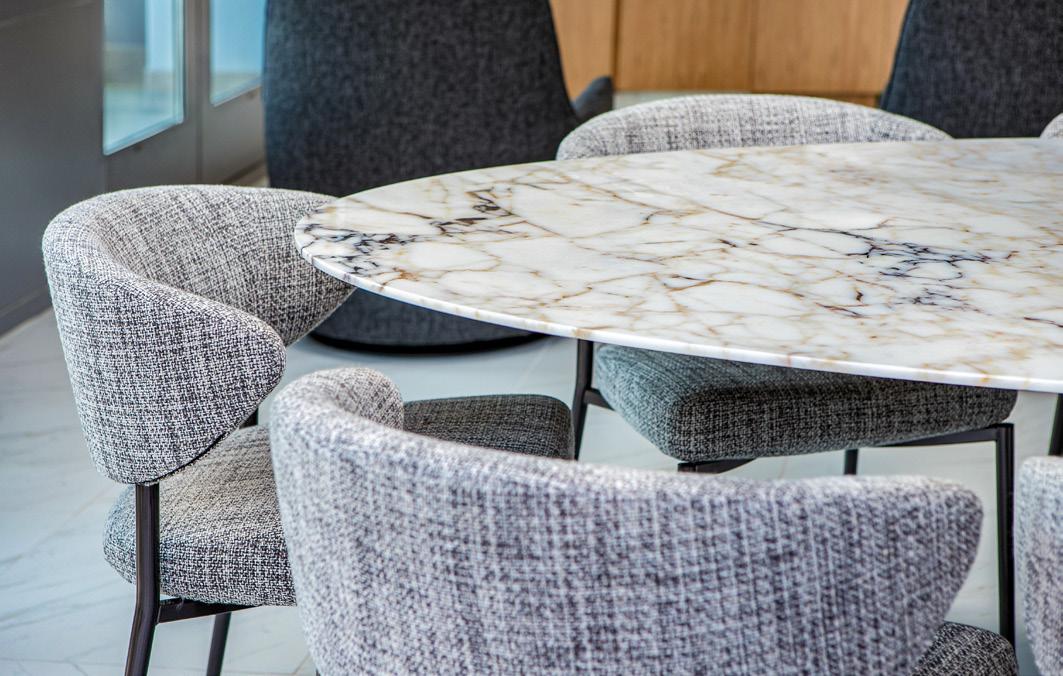
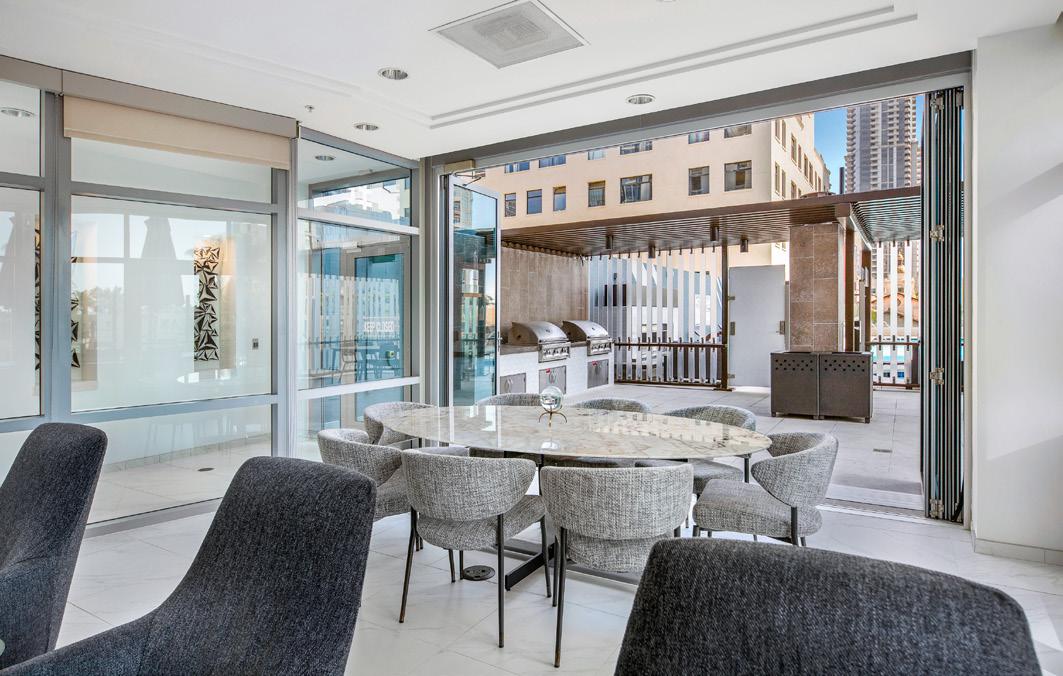
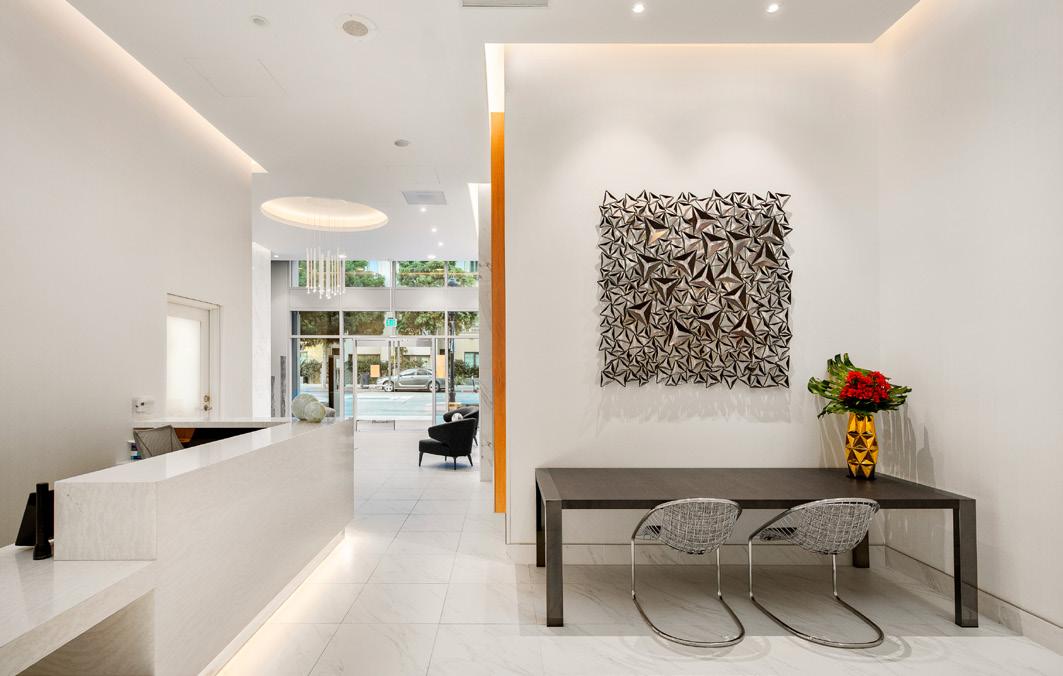
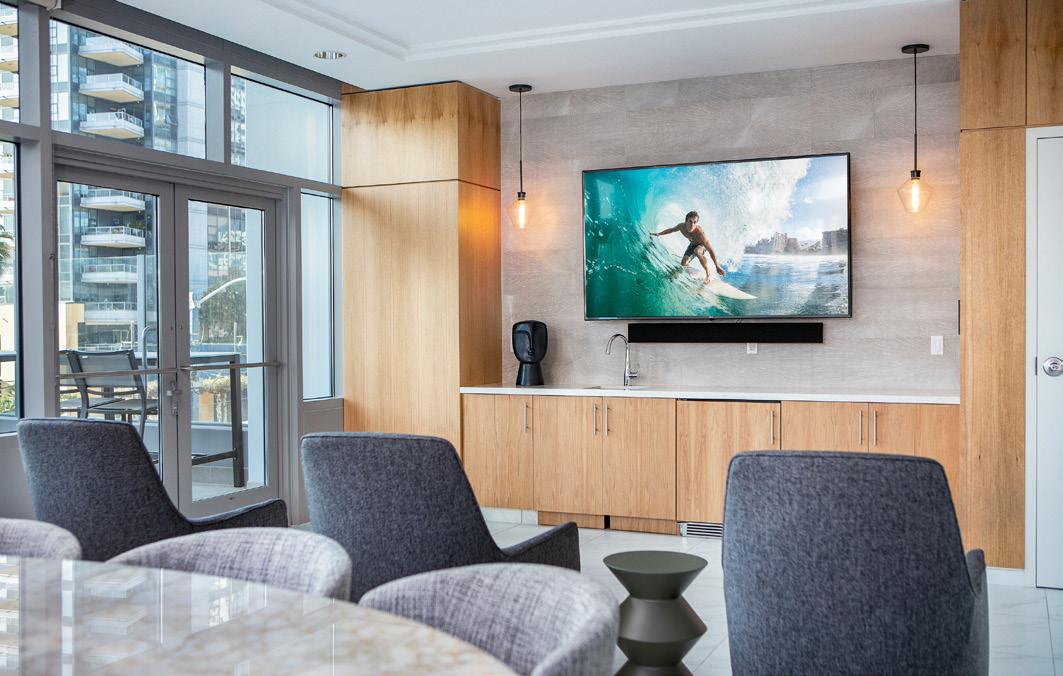

LOCATION
San Diego, CA
PROJECT TYPE
Affordable & Supportive Housing
SIZE
7 Stories, 50,940 SF
78 Units for 40-50% AMI
260-380 SF per unit
The 7-story affordable housing project in the Cortez neighborhood of downtown is comprised of 78 units of permanent supportive housing with 57 units for those earning 40% of the Area Median Income (AMI), 19 units for those earning 50% ami, and two property manager units. This development will deliver much needed affordable housing in the downtown little italy area which is in proximity to employment, shopping and transit options.
The rectilinear design features a U-shaped floor plan surrounding a third-level 1,200 s.f. landscaped courtyard. The most successful design elements of this building are the use of different colors and materials, the recessed windows/openings, and projecting balconies/oriel window that appear to create distinct masses in the building facades.
Multi-purpose room, 1,200 s.f. landscaped courtyard, bike maintenance station, balconies for 14 units
INCENTIVE STATS
50% FAR Bonus
Reduction of Parking Requirement (from 1.0 parking space per unit to .5 spaces/bedroom)
Allowance for up to five incentives from development standard (Project specific incentive: elimination of view corridor stepback along Beech Street)

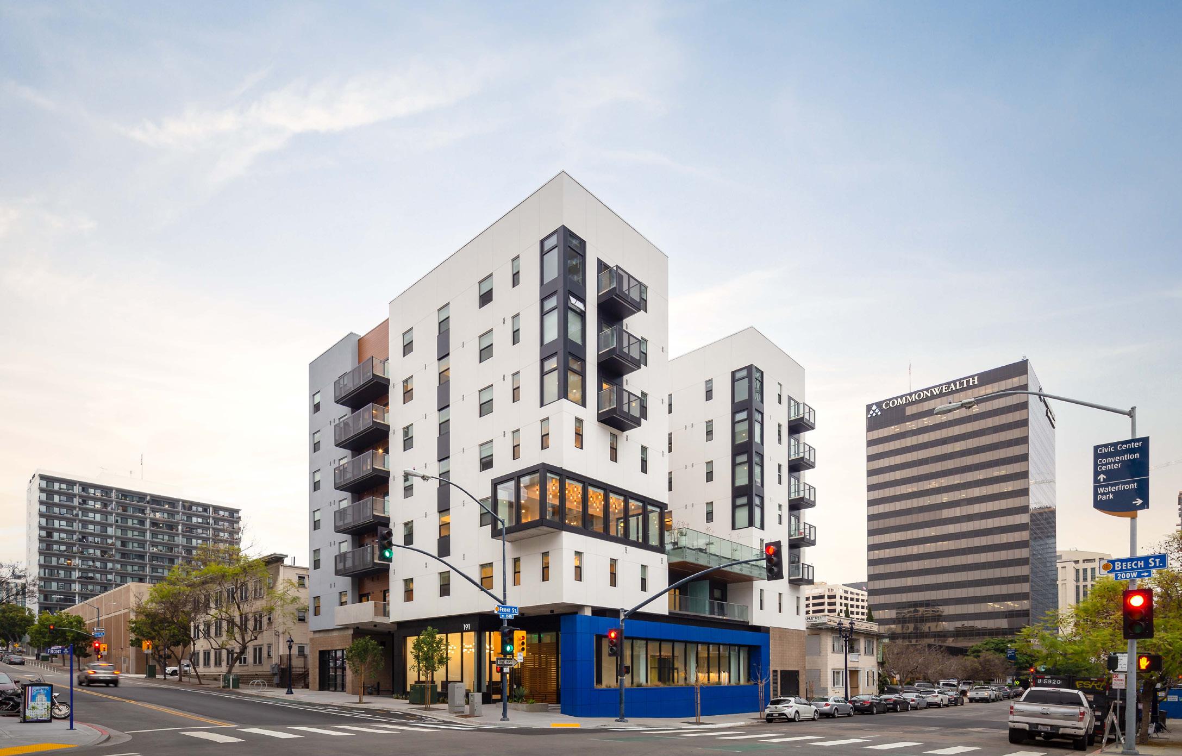
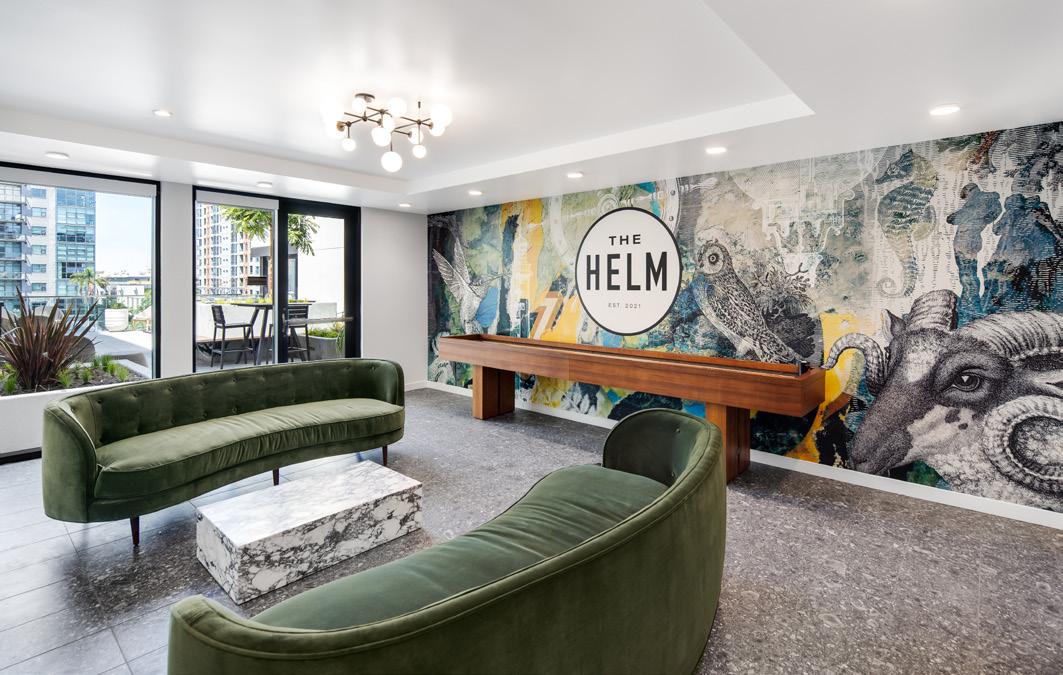
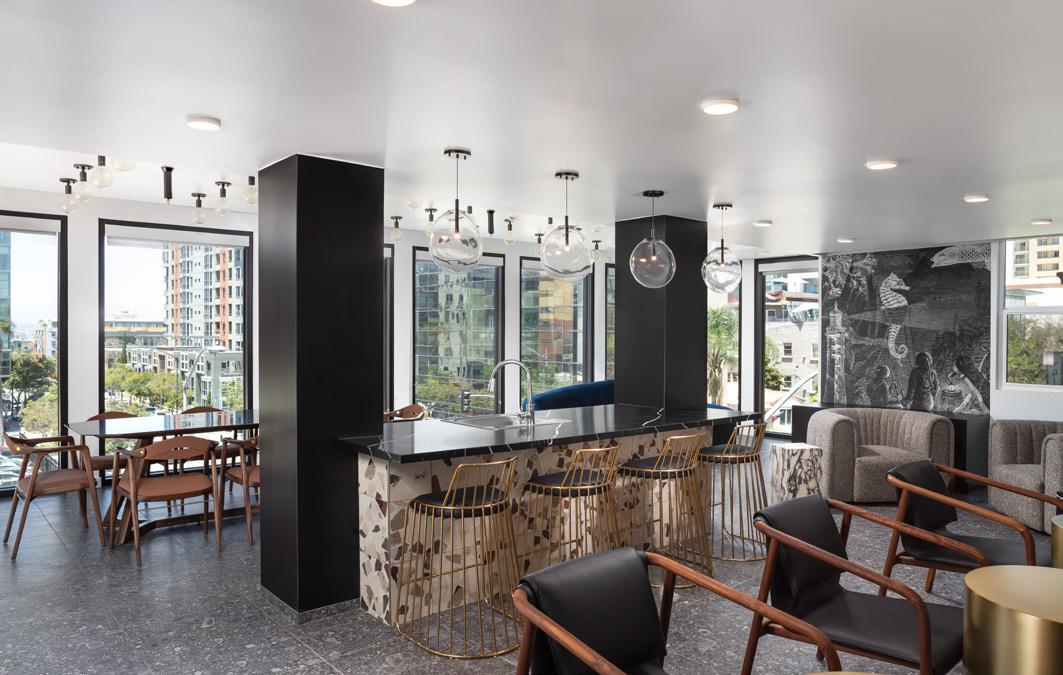
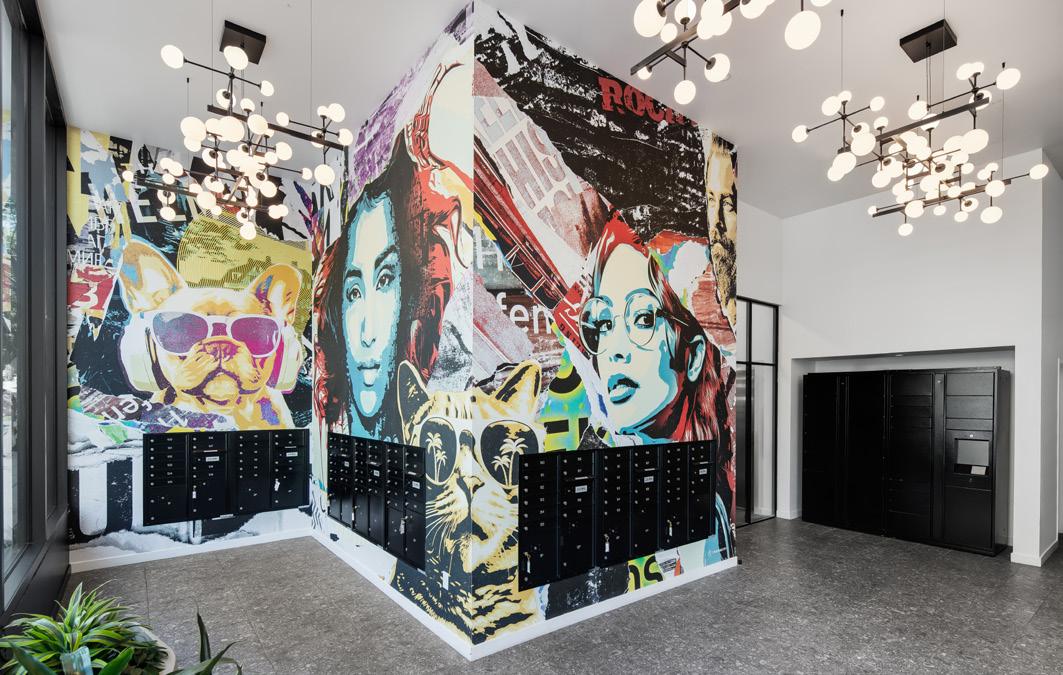
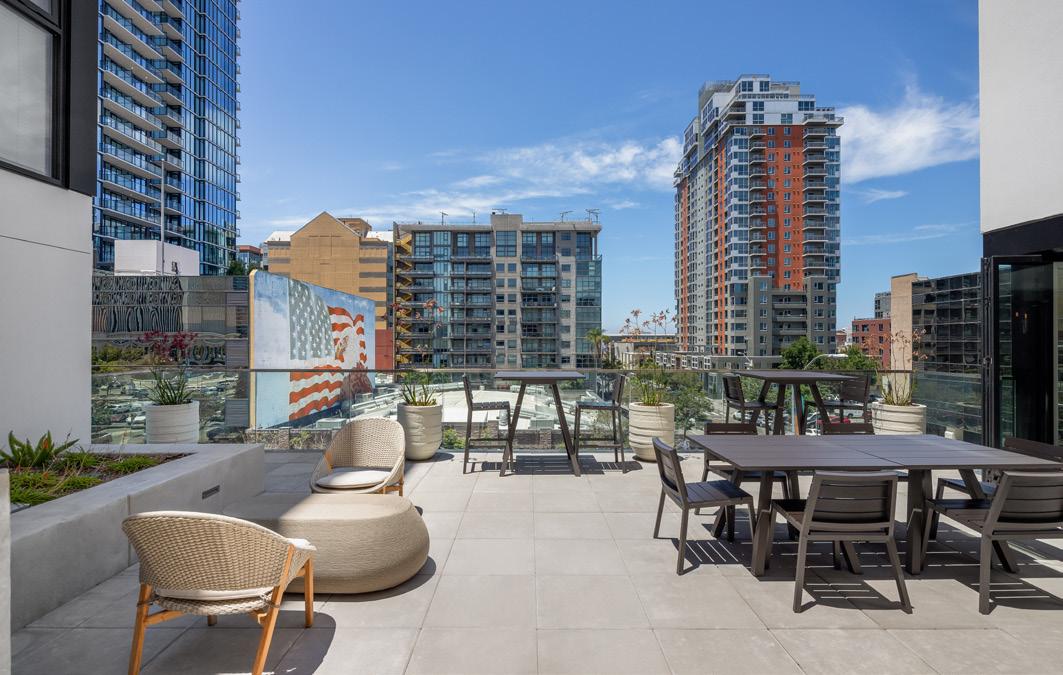

LOCATION
Seattle, WA
SIZE
322,500 SF
323 Units
PROJECT TYPE
Multi Family
SCOPE
Interior Design
Carrier Johnson designed the interiors of Laconia Development’s new “Cielo” Tower in Seattle, consisting of 323 residential units in a single tower with 31 residential floors. Overlooking the heart of downtown Seattle, Cielo is part wine bar, part striking, modern apartments and urban sophistication. Sitting a top a parking base with podium/street level commercial and public open space, the overall structure height is 300 feet and has 324 parking spaces. Each floor has 11 units with 322,500 gross residential square feet per floor area. Level 32 is dedicated to amenities and mechanical. Residences feature spectacular views and balconies for the ultimate view experience, along with “Smart Box” technology for managing the internet and entertainment connectivity. All residences are equipped with highefficiency heating and air-conditioning.
A downtown “building in the park”, Cielo is a striking modern high rise located next to freeway park. The interior amenities include fitness center, yoga studio, gourmet kitchen, wine storage, private dining and catering, game room, business center, dog wash and many social lounge areas. exterior patios for barbecuing, movie viewing and lounging, offer views to the park, downtown seattle, olympic national park, elliot bay, mt. rainier, and lake union.

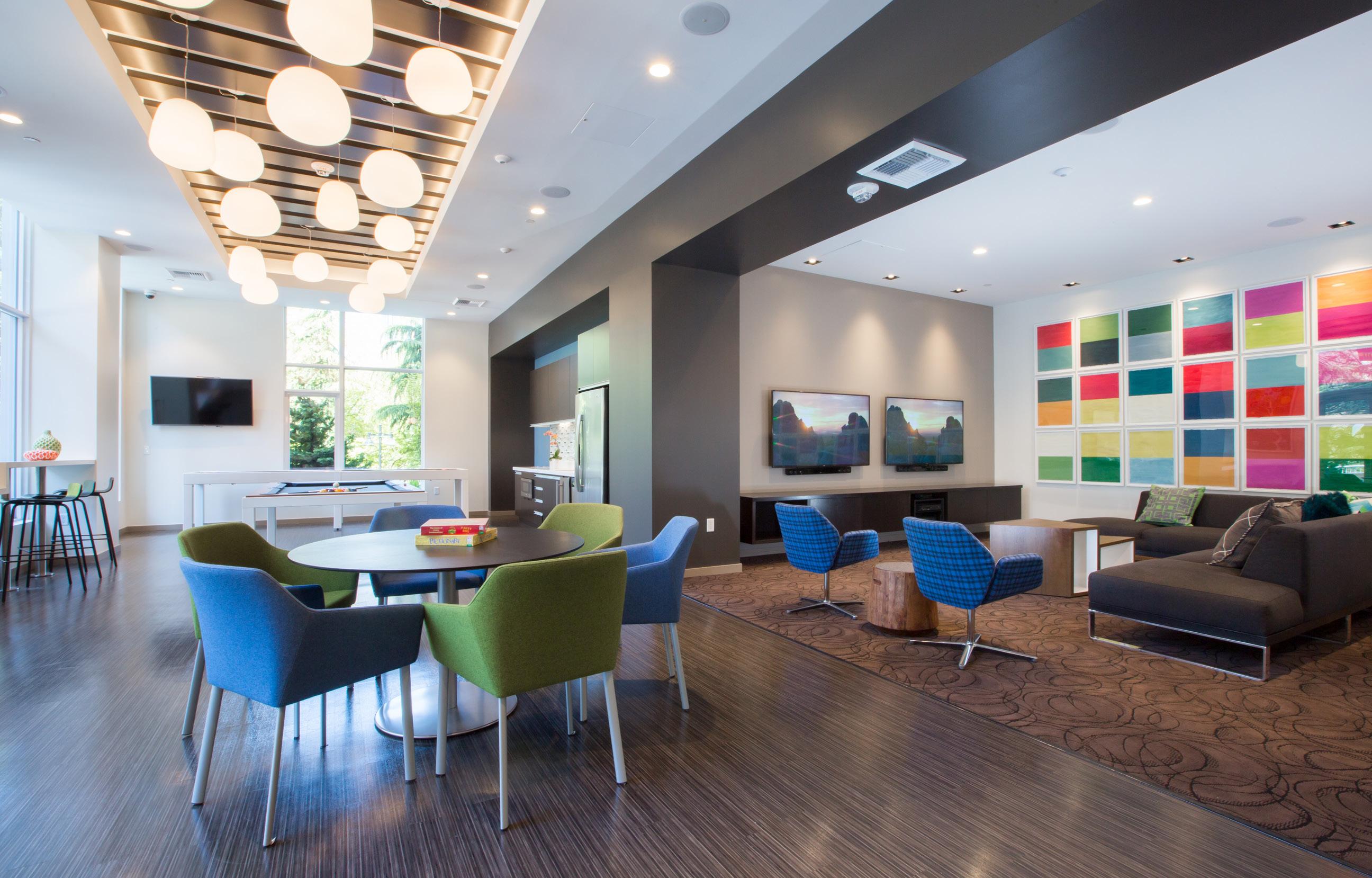
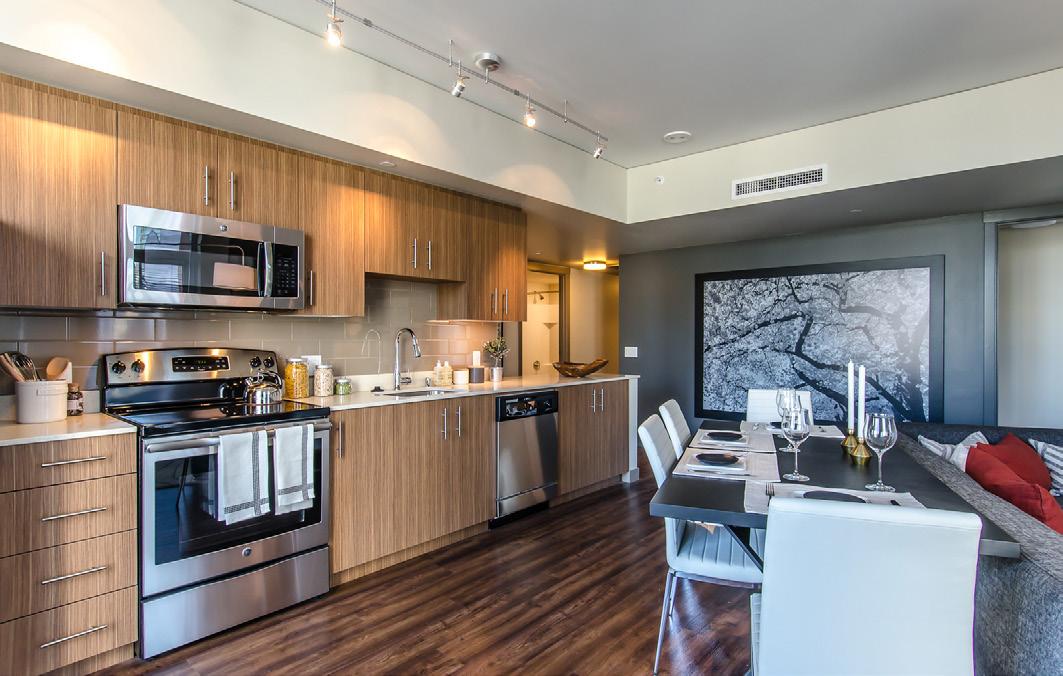
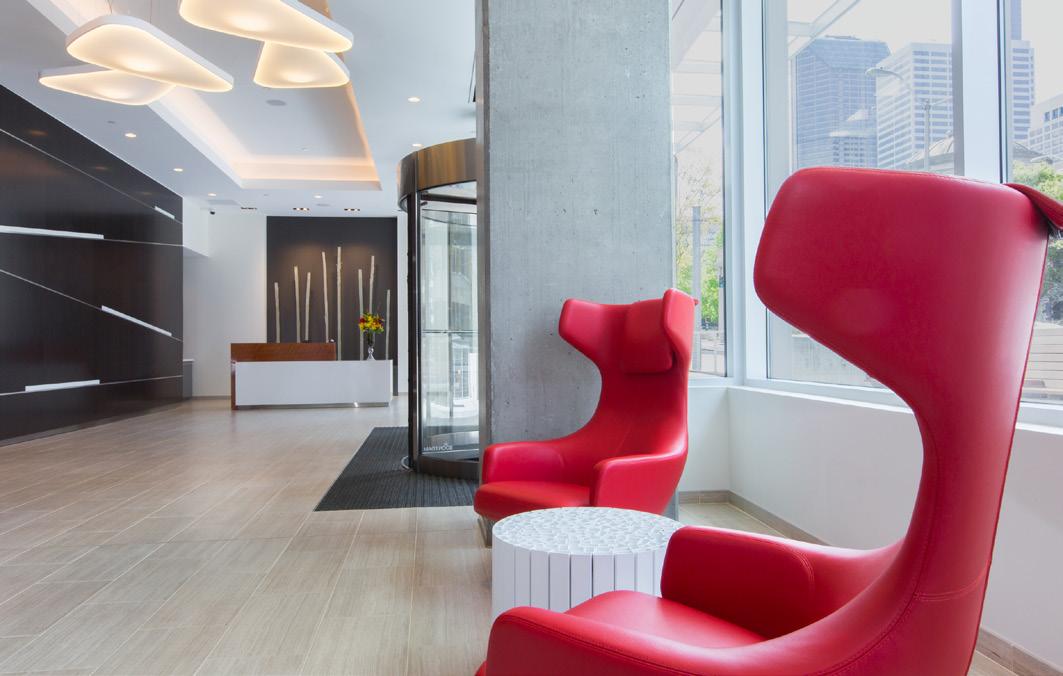
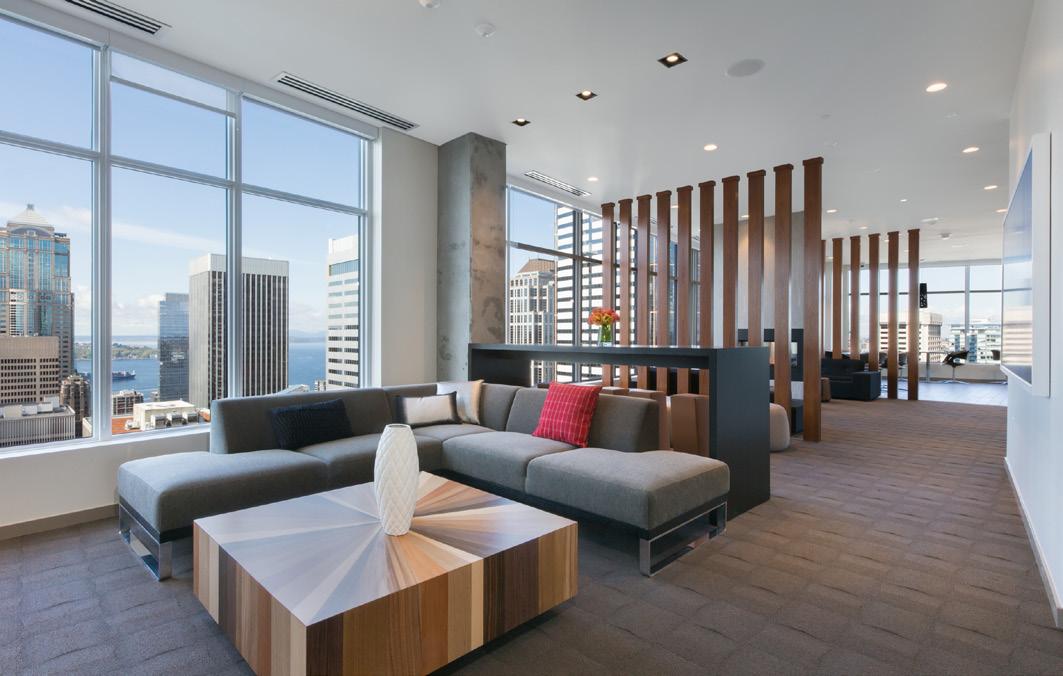


PROJECT TYPE:
Mixed-Use Residential
LOCATION:
San Diego, CA
SCOPE:
Masterplan
Architecture
Interior Design
SIZE:
Project 1: 374 units
Proejct 2: 378 units
Located in the Grantville Neighborhood of San Diego, the new development is comprised of 11.6 acres divided into three distinct development phases. Each has its own wrapped parking structure, lobby, leasing offices, recreational amenities, and storage.
This 392,337 g.s.f. development consists of 374 residential units with street-front ground floor shop keeper units, commercial space, a clubhouse, courtyard, loggia, and swimming pool. An adjoining 201,068 g.s.f. parking structure will consist of 6 levels above grade, 557 parking spaces, and wrapped on two sides by apartment units.
CONSTRUCTION TYPE:
Type IIIA over IB
Type IIIA over IA
This 405,889 g.s.f. development consists of 378 residential units with street-front ground floor shop keeper units, commercial space, a clubhouse, two courtyards, loggia, and swimming pool. An adjoining 202,801 g.s.f. parking structure consists of 6 levels above grade, 575 parking spaces, and is wrapped on two sides by apartment units.
The developments support walkability, strengthens connectivity, and enhances the community identity by providing additional community benefits to the area which include the addition of pedestrian and bicycle infrastructure, central open park, enhanced streetscape character, and refined building architecture.



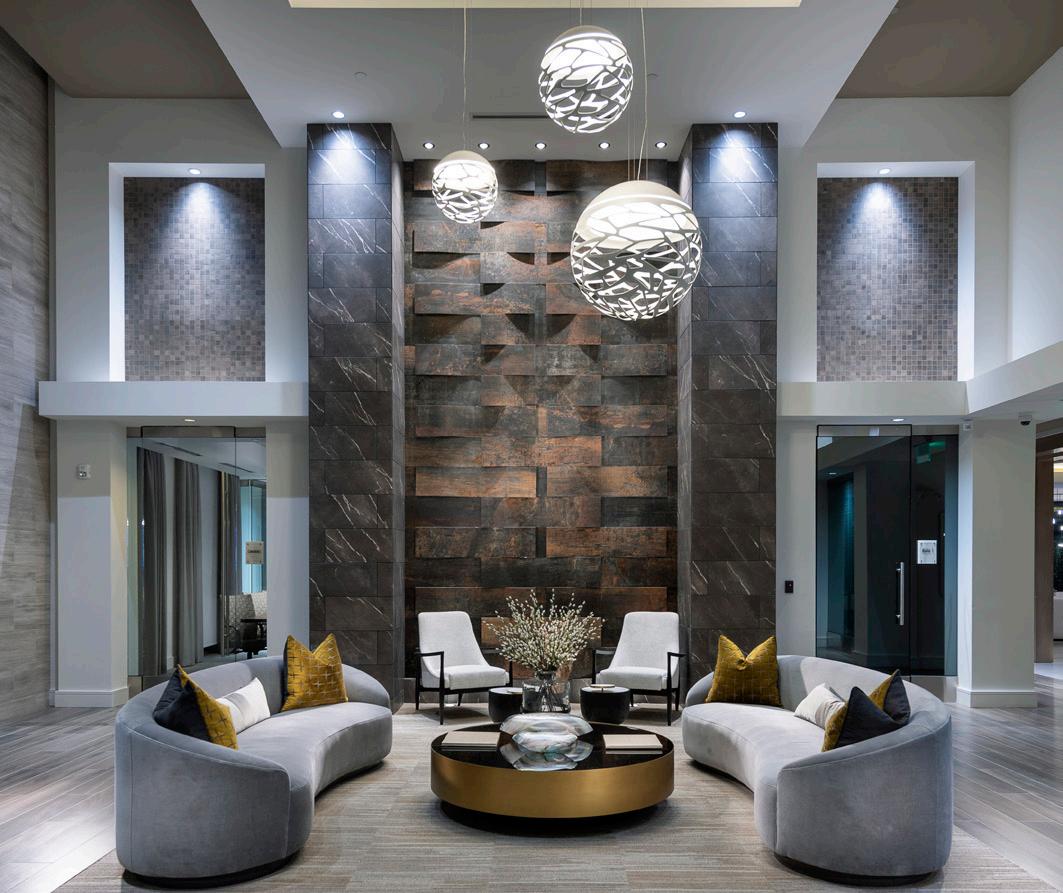
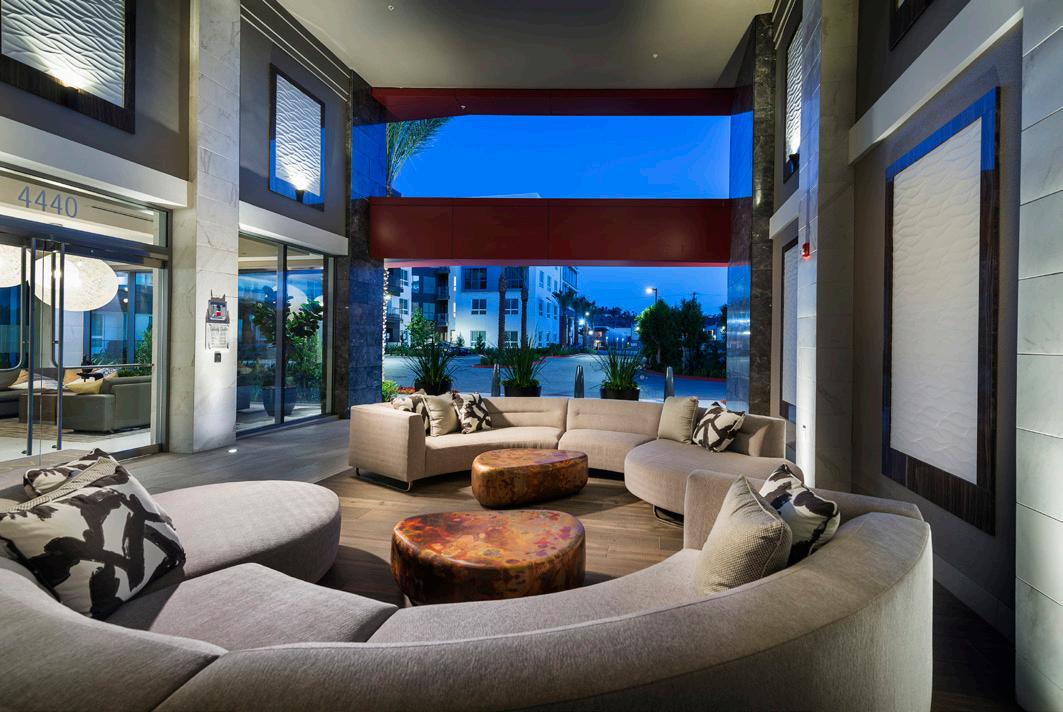
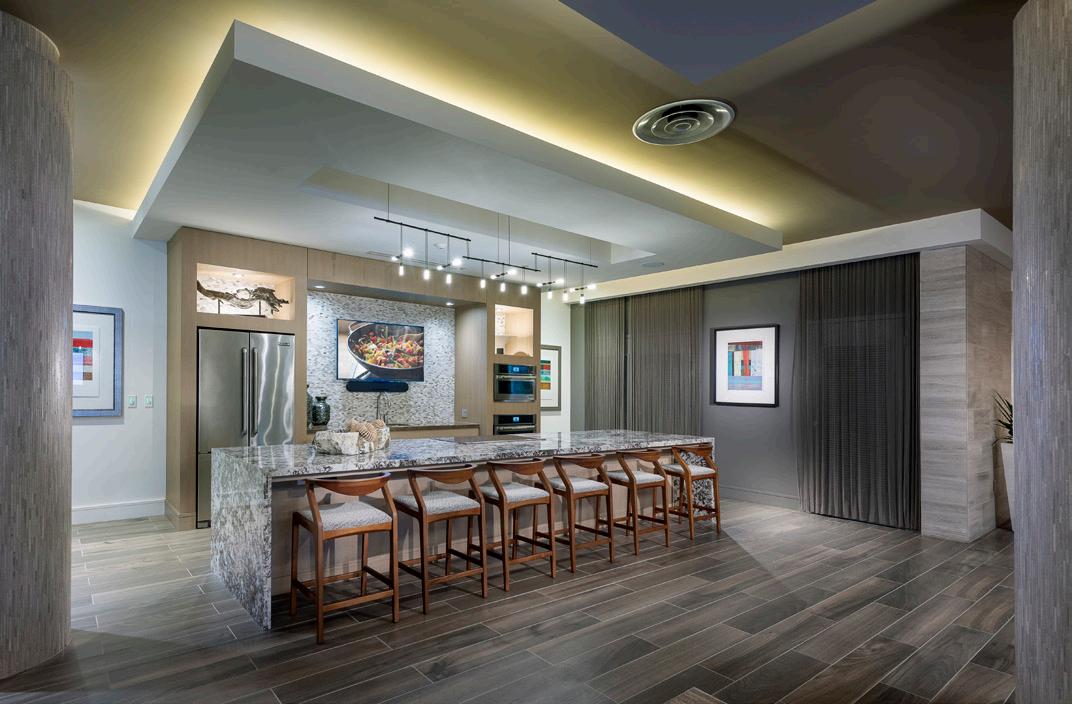

LOCATION
San Diego, CA
SIZE
442,326 SF
220 Units
19,495 SF Retail
3 Levels above-grade parking
5 Levels below-grade parking
24 Stories Total
PROJECT TYPE Mixed-Use
CONSTRUCTION TYPE
High-Rise, Type 1A
SUSTAINABILITY
LEED Silver
LUMA is a high-rise multifamily tower located right at the southern edge of Little Italy and bordering the Columbia neighborhood with close proximity to the San Diego Bay. The client enlisted Carrier Johnson + Culture to design a 24-story mixed-use tower that would fully capitalize on the site’s potential and maximize views of the water and city. As this was a dense urban site, the design team had to find playful formal solutions to create views that peak over and around the immediate surrounding context. Because of its prominent corner location, it was also important that this project represent Little Italy’s neighborhood identity and positively contribute to a bustling and artistic urban character.
Our team approached the design of Luma with multiple experiences in mind: that of the future user, pedestrian, neighbor, and distanced onlooker. The intent was to communicate the particular character of the surrounding neighborhoods in an abstract form with a unique exterior façade and massing design while achieving the client’s goal to offer residents unparalleled San Diego views and amenities.
To respond appropriately to its two adjacent neighborhoods, the massing of the tower was conceived as two interlocking elements: a proud glass jewel box anchors the corner of Ash and Columbia overlooking the downtown skyline and a second shorter mass relates closer to the Little Italy neighborhood with playful geometries and formal elements. The meeting of these two urban relationships would also be conveyed through the building’s articulated facade. The team developed a distinct architectural language to represent the major urban forces at play.
The building meets the ground and greets its users and passersby with a graphic metal panel that wraps the entire above-ground parking podium levels in a figure ground map of the neighborhood. This screen helps to minimize car headlight incidence to the neighboring developments and creates a unique street-plinth experience for urban dwellers and pedestrians.

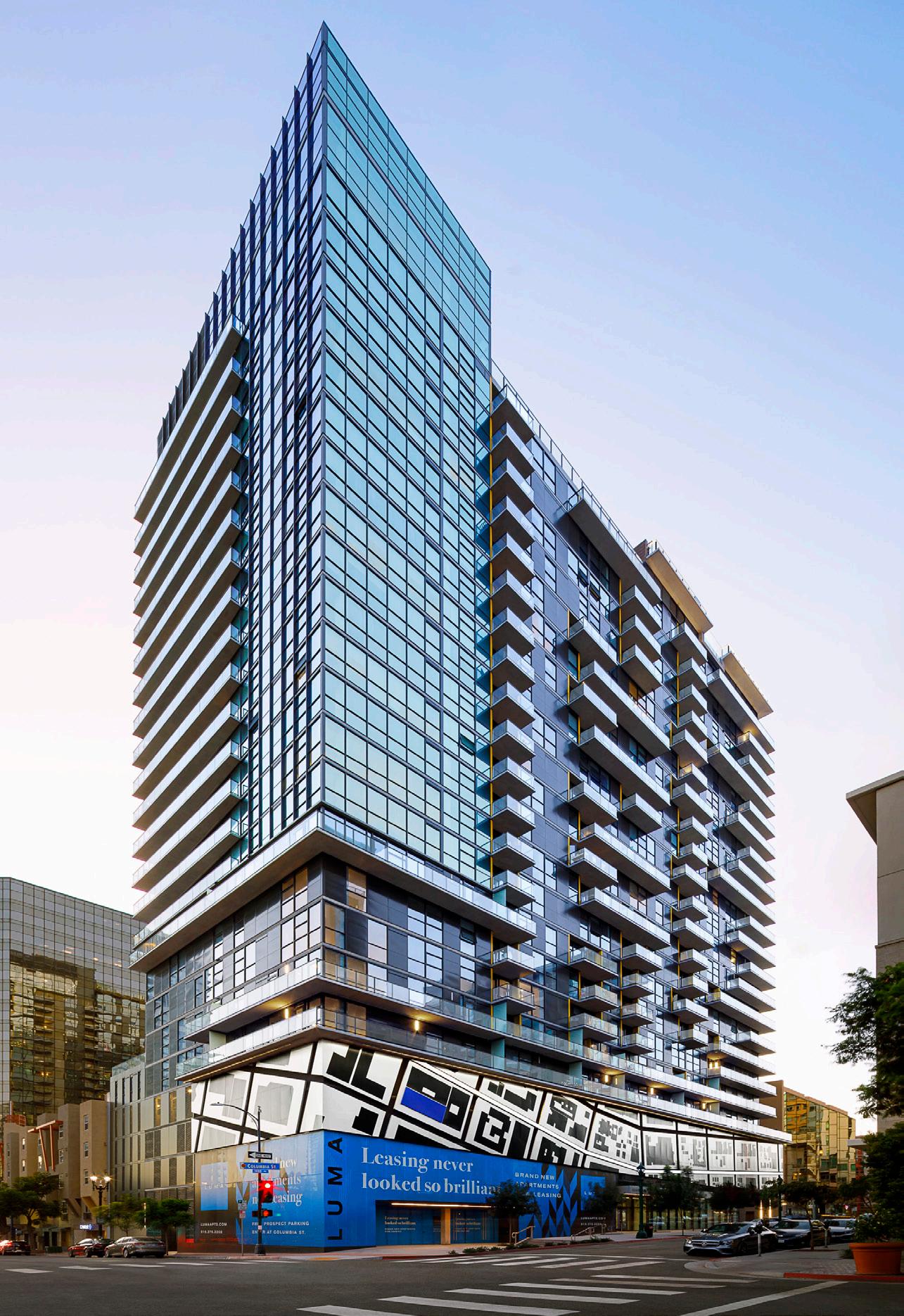
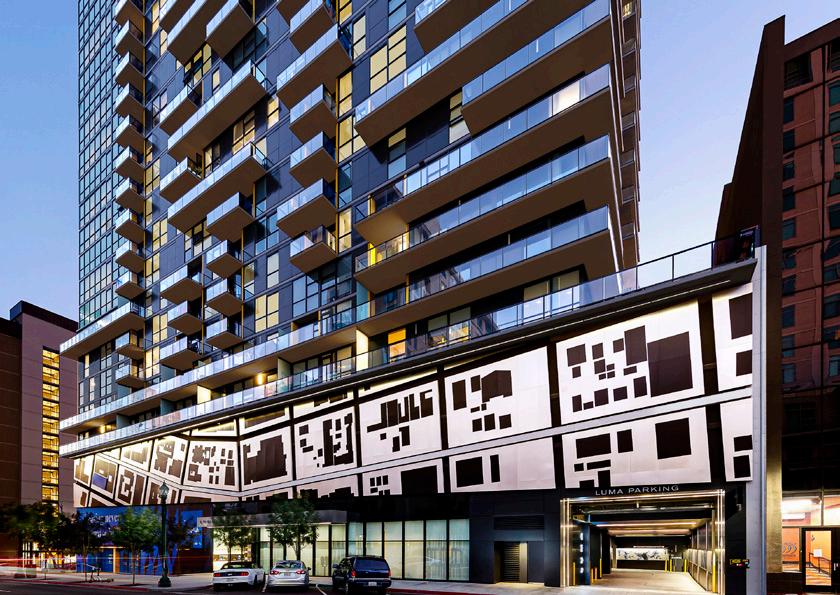
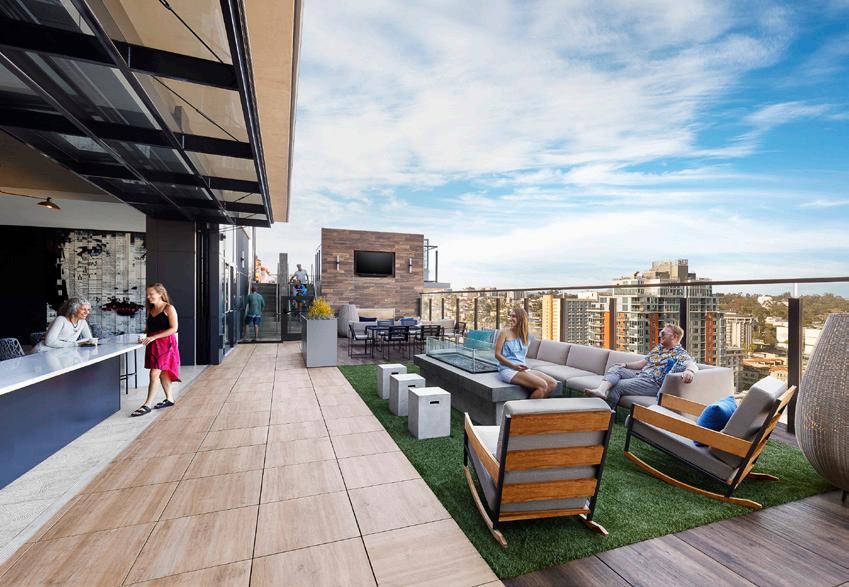
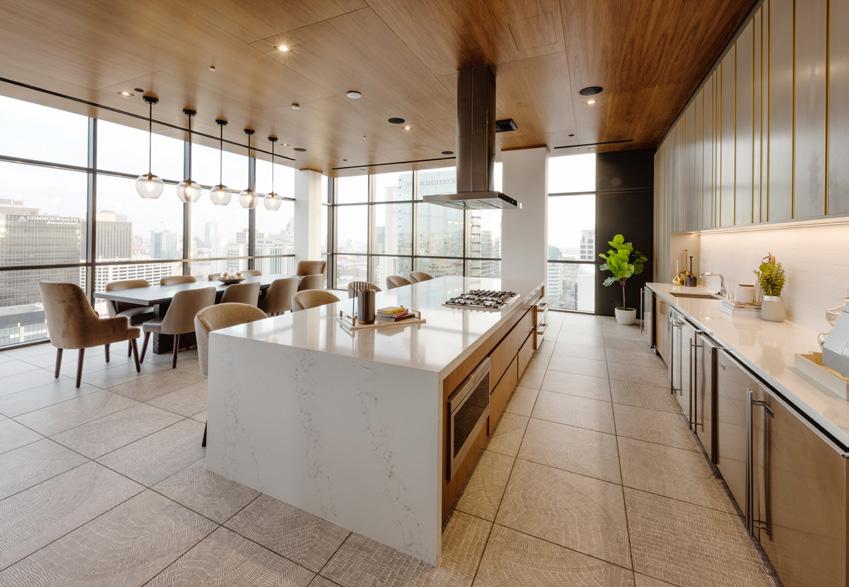
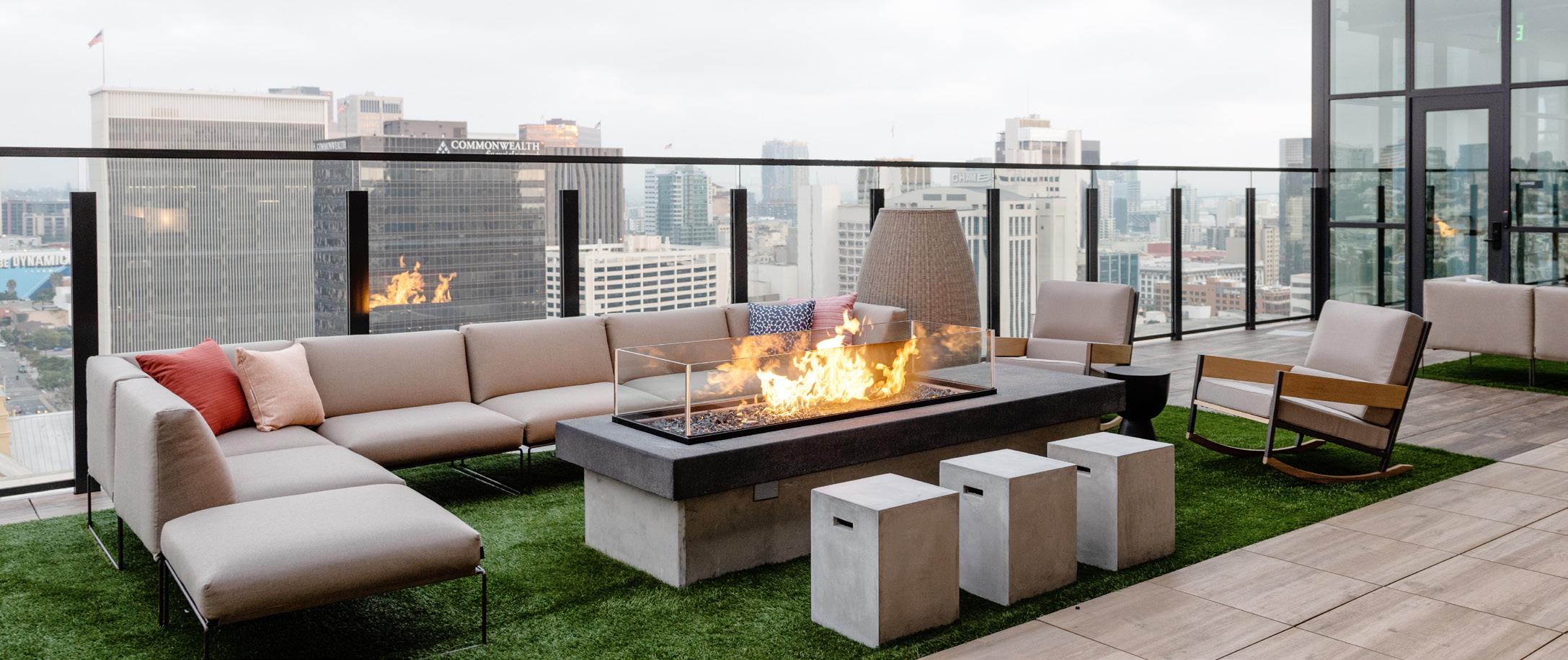

LOCATION
San Diego, CA
SIZE
1,000,000 SF Total
52,000 SF Retail
720 units
3 levels of below-grade parking
SUSTAINABILITY
LEED Silver
Mixed-Use Residential Type III podium
Type I 37-story concrete tower
SCOPE
Architecture, Interior Design (public spaces)
Situated in San Diego’s Sport and Entertainment District, the Ballpark Village development offers locational advantages such as proximity Petco Park, the trolley transfer station, and the New Central Library. Ballpark Village was to be the final leg of the 100-year-old plan to link Balboa Park through Downtown San Diego to the Bay. Within the framework of a previously approved Master Plan, Carrier Johnson + Culture was tasked to progress the vision of creating a lively neighborhood within a neighborhood. The development sits on a 3.5-acre site, previously home to an SDG&E station, divided into three subparcels.
Our design separated Parcel C into three blocks that extend downtown San Diego’s existing urban grid, maintaining the grain and scale of the ground plane circulation that reinforces the pedestrian activities of the streets. These blocks are divided by walkways, simulating the classic mews, which facilitate specific pedestrian connections through the site. All three sub-parcels are linked at the podium level with a series of walkways and bridges interrupted by engaging opportunities for indooroutdoor living experiences as exhibited in the “California living rooms” overlooking the street level scene.
The personalities of each building have individual links to the community. Parcel C1 relates to the new library in color and modulation, with details in both rough and refined materials. Parcels C3 and C4 represent East Village as a whole, with materials that reflect the industrial history and open portals that reach out to “Tailgate Park” at the East. The base of Parcel C2 has a strong connectivity, visually and physically to Petco Park, by extending internal open space through the street wall. The Plaza is aligned with each building forming a crescent that embraces the open space with glazed facades.
The tower takes on the responsibility of being a new icon within East Village. The building’s mass is made of multiple angles that gesture movement and connection from the inner city to the waterfront, with views of the city and beyond.


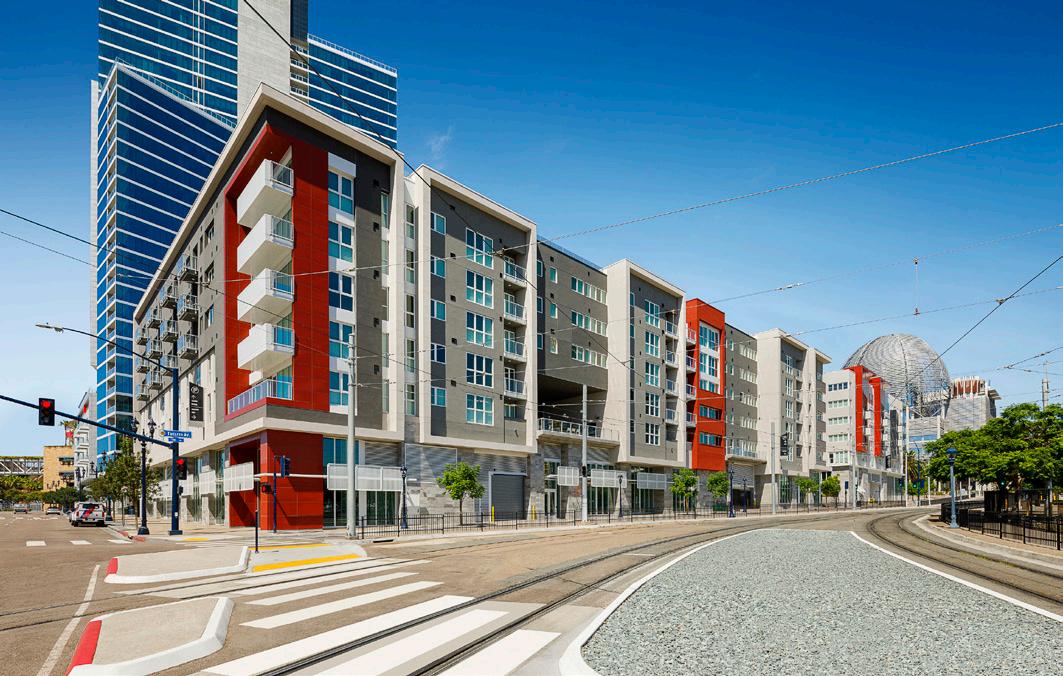
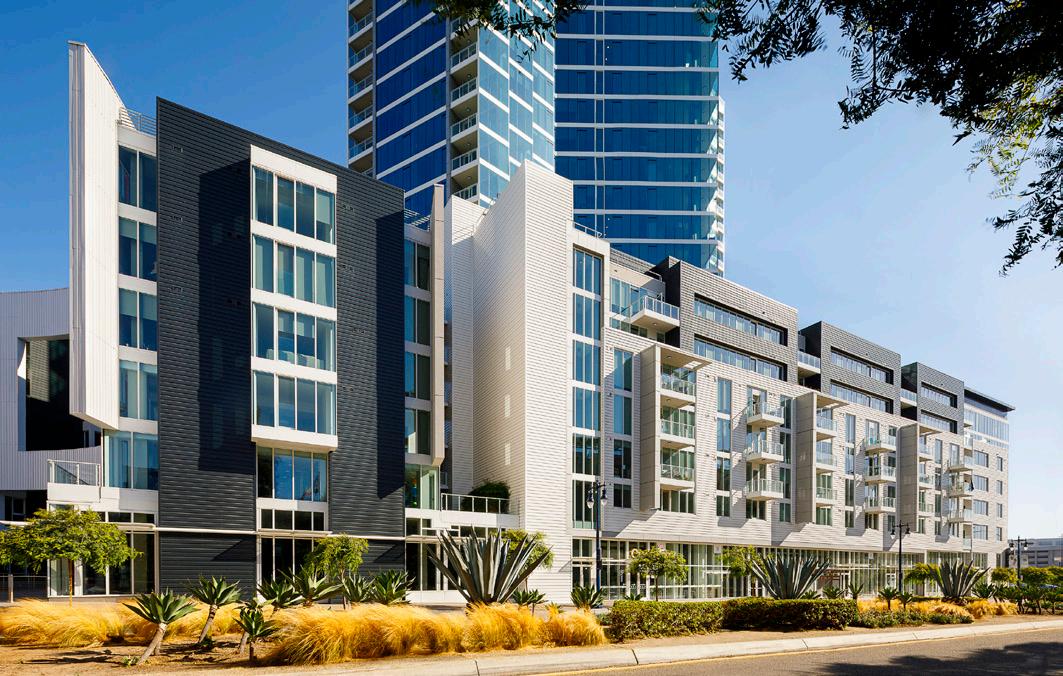
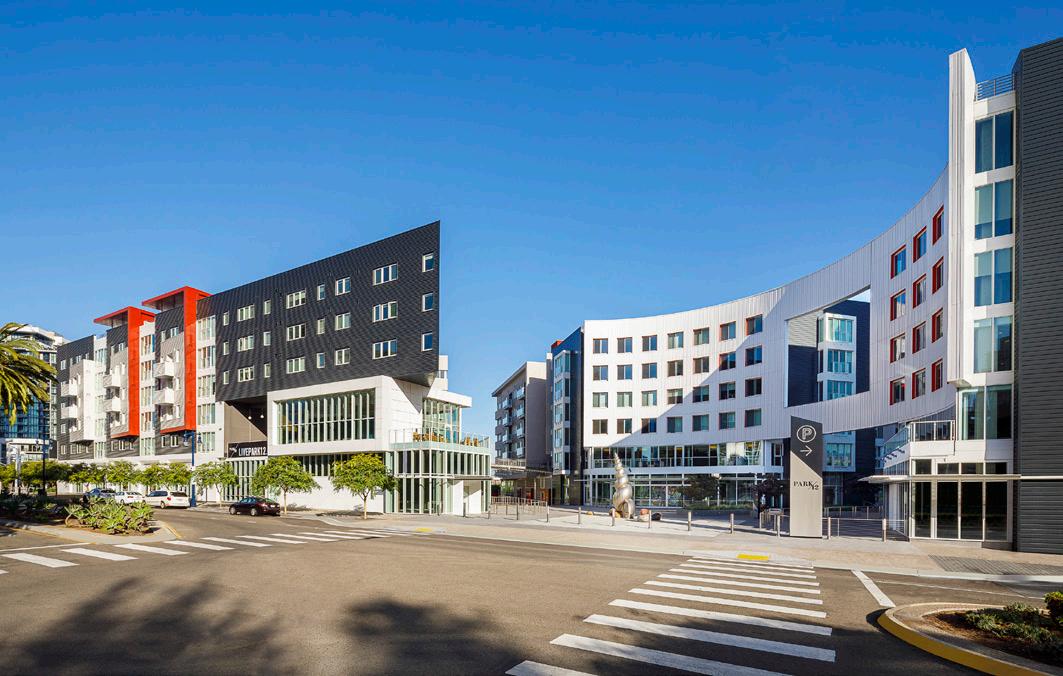
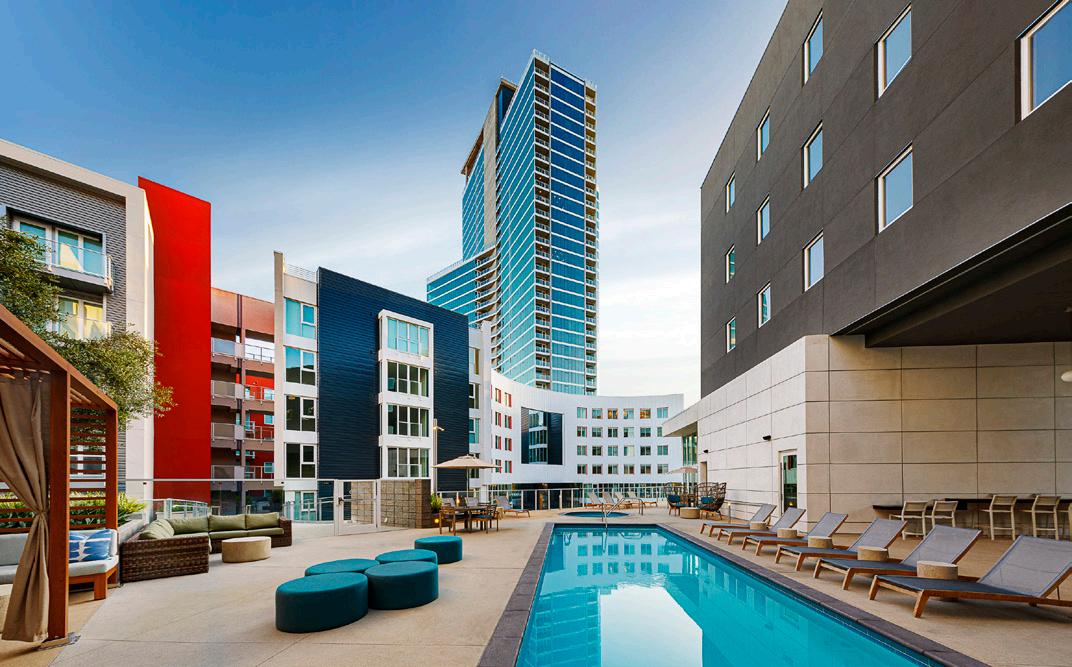

LOCATION
San Diego, CA
SIZE
839,039 SF
34 Story High-Rise
5,000 SF Retail
4-story, 66,000 SF office (UCSD)
5,400 SF Plaza
426 Units
85 Affordable Units
SUSTAINABILITY
LEED Silver
SCOPE Architecture Programming
Adaptive Reuse
PROJECT TYPE
Multifamily
Higher Education
Arts & Culture
UC San Diego sought to create a new Urban Innovation and Education Hub in downtown San Diego to foster a wide range of educational experiences and research opportunities as well as arts and cultural activities and build a stronger connection to the San Diego community. After researching multiple sites around East Village, UCSD selected a block situated at the corner of Park Boulevard and Market Street – a junction ideally situated near the Light Rail Transit Blue Line that connects the UCSD La Jolla campus to the north and the US-Mexico border to the south. The site is also surrounded by other inspired academic institutions. The city block was owned by the City of San Diego, who hoped it would be developed to spur job creation, educational opportunities, business incubation, cultural activities for the public, and housing; UCSD’s new mixed-use build was opportune for all stakeholders.
To execute the development, the City enlisted Holland Partner Group, with whom carrier johnson + culture already had an established successful relationship. Together, the City and the developer envisioned an iconic high-rise that offered a mix of high-end and affordable rental units, retail along Park Boulevard, restoration of the historic Remmen Building, and publicly accessible open space to fulfill multiple uses. The Hub would amplify UCSD’s academic outreach to local middle and high school students in the city and serve as a catalyst for faculty to engage in research and collaborative partnerships with other institutions in the downtown area.
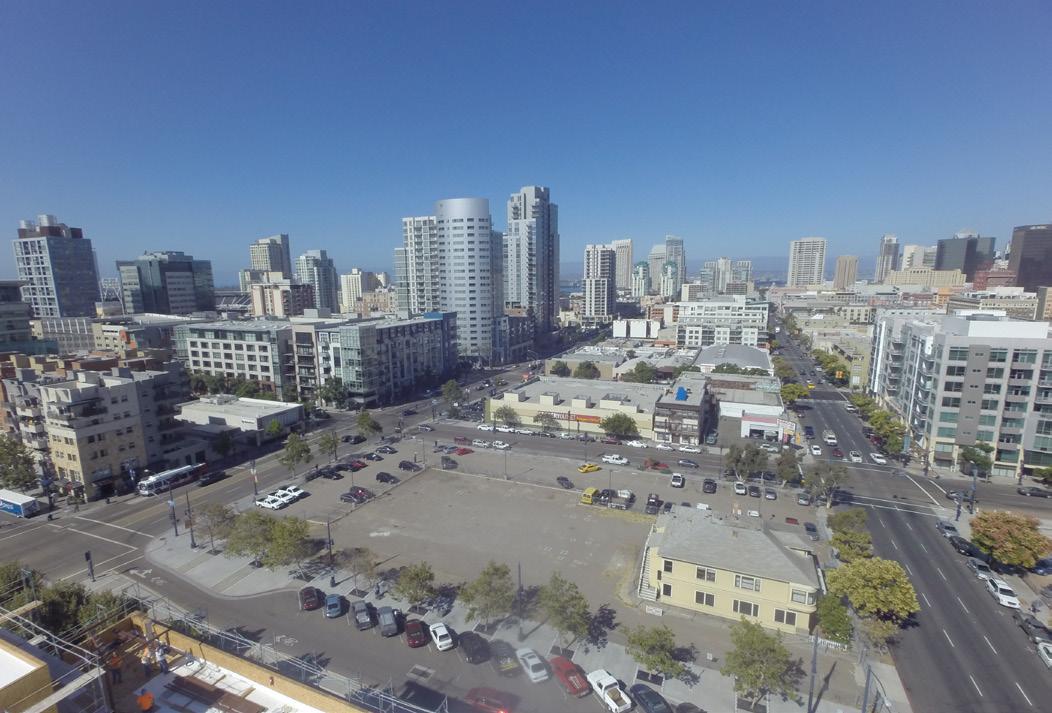
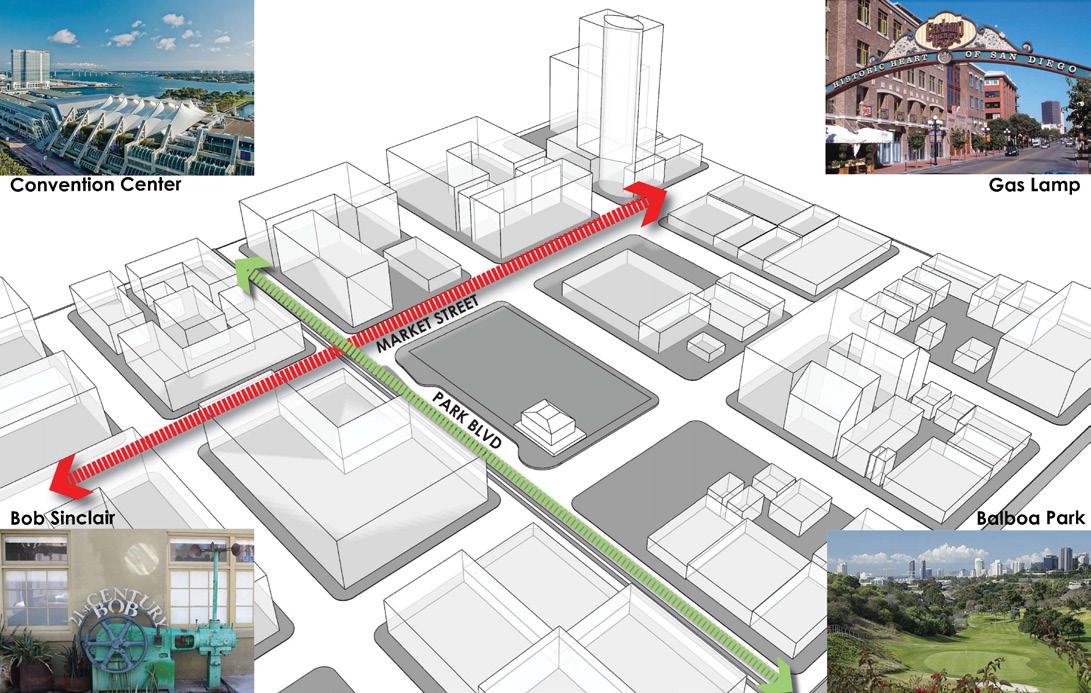

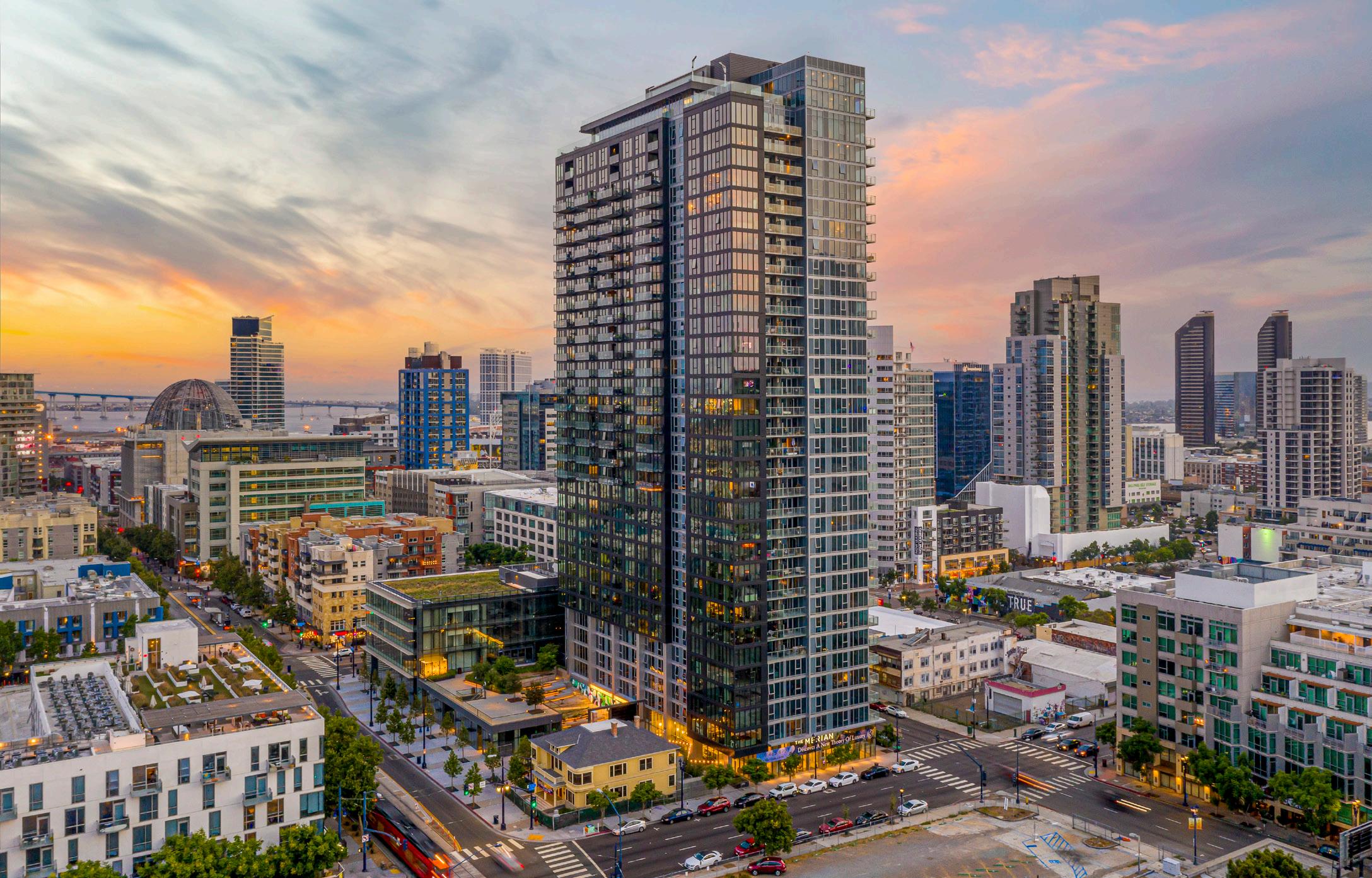
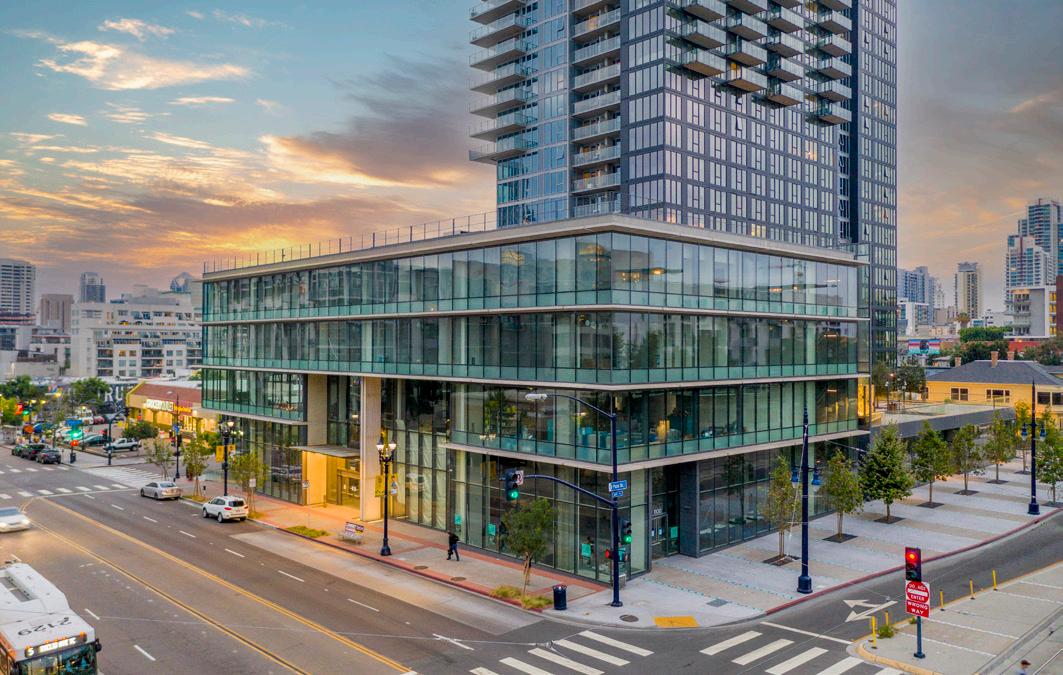
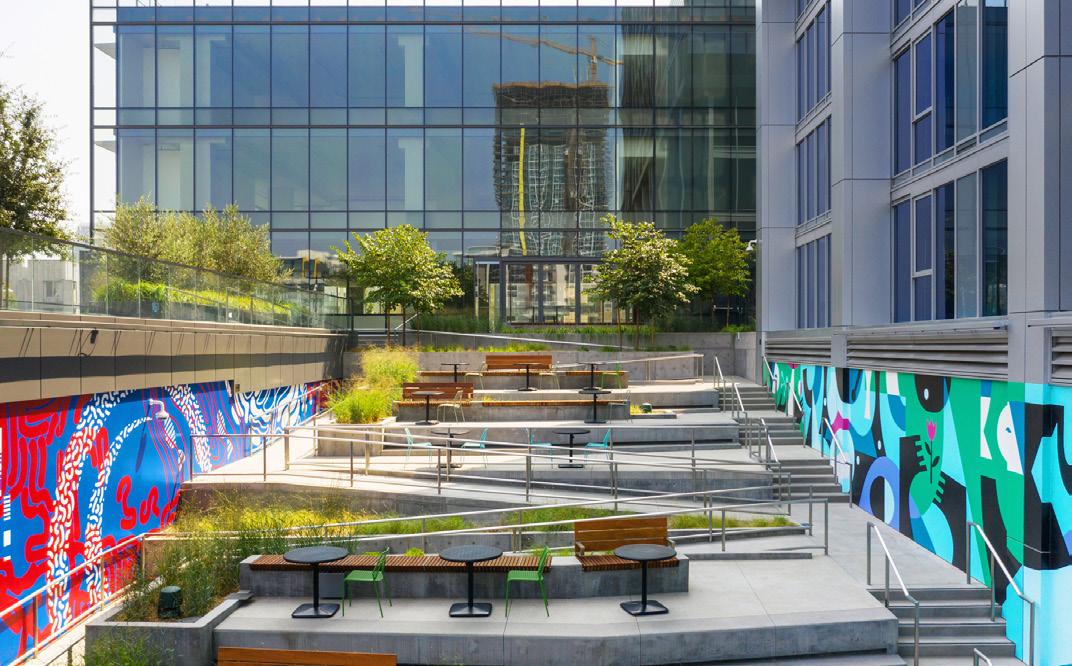



LOCATION
San Diego, CA
SIZE
449,480 SF 37 Stories 443 Units
SUSTAINABILITY
LEED Silver Target
SCOPE
Entitlement Programming Architecture Interiors
PROJECT TYPE
Mixed-use
Multifamily Historic Preservation
The 611 Island Ave residential tower will be the newest addition to the downtown San Diego skyline. The project utilizes and preserves a four-story historic warehouse structure in the Gaslamp Quarter. Preserving and celebrating the heritage of the historic warehouse vernacular in the Ballpark District, the building will soar 430’ above, creating a distinct balancing contrast between historic base and modern glass tower. The historic building at the base will be brought back to its original design intent, preserving its unique architectural elements. As a harmonious contrast to the historic base, the sleek and clean design lines of the tower will create a visual balance as a celebration of old and new. The crown of the building will house a collection of amenity uses inside and out for building residents, capitalizing on panoramic views to the bay and the San Diego skyline.


San Diego, CA
SIZE
West Tower: 1,056,372 SF
39 Stories
737 units
80% Market Rate, 20% Affordable
East Tower: 904,036 SF
39 Stories
710 units
100% Affordable, Workforce Tower
SCOPE
Entitlement
Programming Architecture Interiors
PROJECT TYPE
Mixed Use
Multifamily
Retail
Amenity
This development includes an iconic set of two high-rise towers with street-level open space and cascading green spaces along the street plinth.
The size of the tower floor plate is designed to maximize unit yield with a clean, simple form. Interior layouts are curated to capitalize on daylight access and east and west views. The stepped volume also ensures sunlight can spill into the rooftop amenities and ground-level commerical spaces. The complementary designs of the towers will enhance the San Diego skyline from the north and south and create a vibrant street-level experience for pedestrians and unique building brand identity for residents and visitors. Our vision also widens the garden walk along Union Street, providing the community with a welcoming urban space that simultaneously stimulates commercial activity.


LOCATION
San Diego, CA SIZE
327,746
3.05 Acres
PROJECT
Makers Quarter is an innovative neighborhood in the East Village district of Downtown San Diego undergoing redevelopment inspired by the maker movement which are guided by these principles: establish, enhance, and promote San Diego’s core culture, create a new employment hub, create an authentic, sustainable urban space, and foster a walkable neighborhood that encourages a healthy lifestyle.
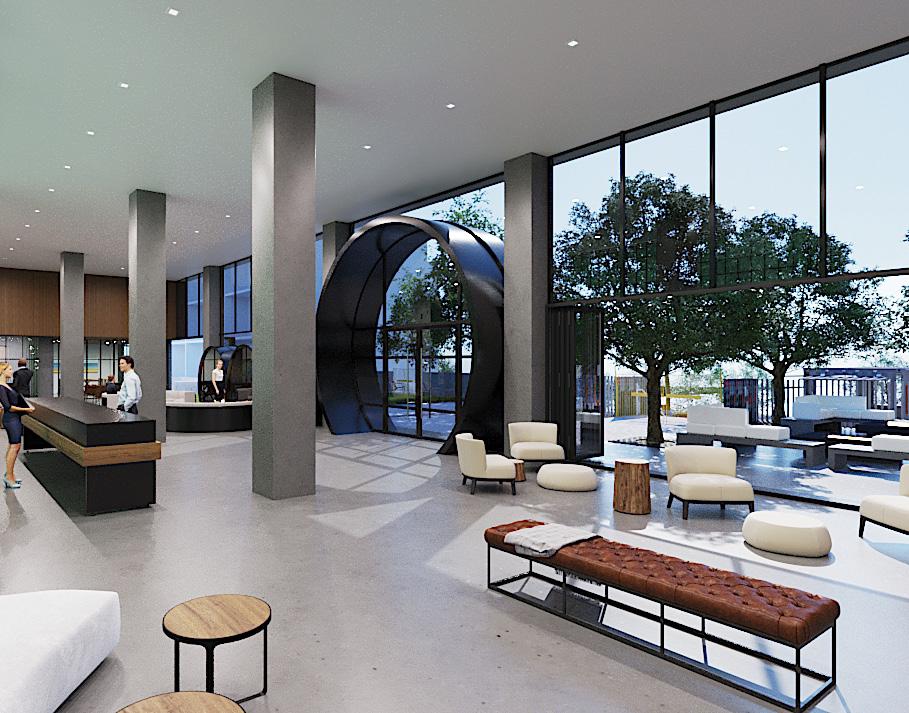
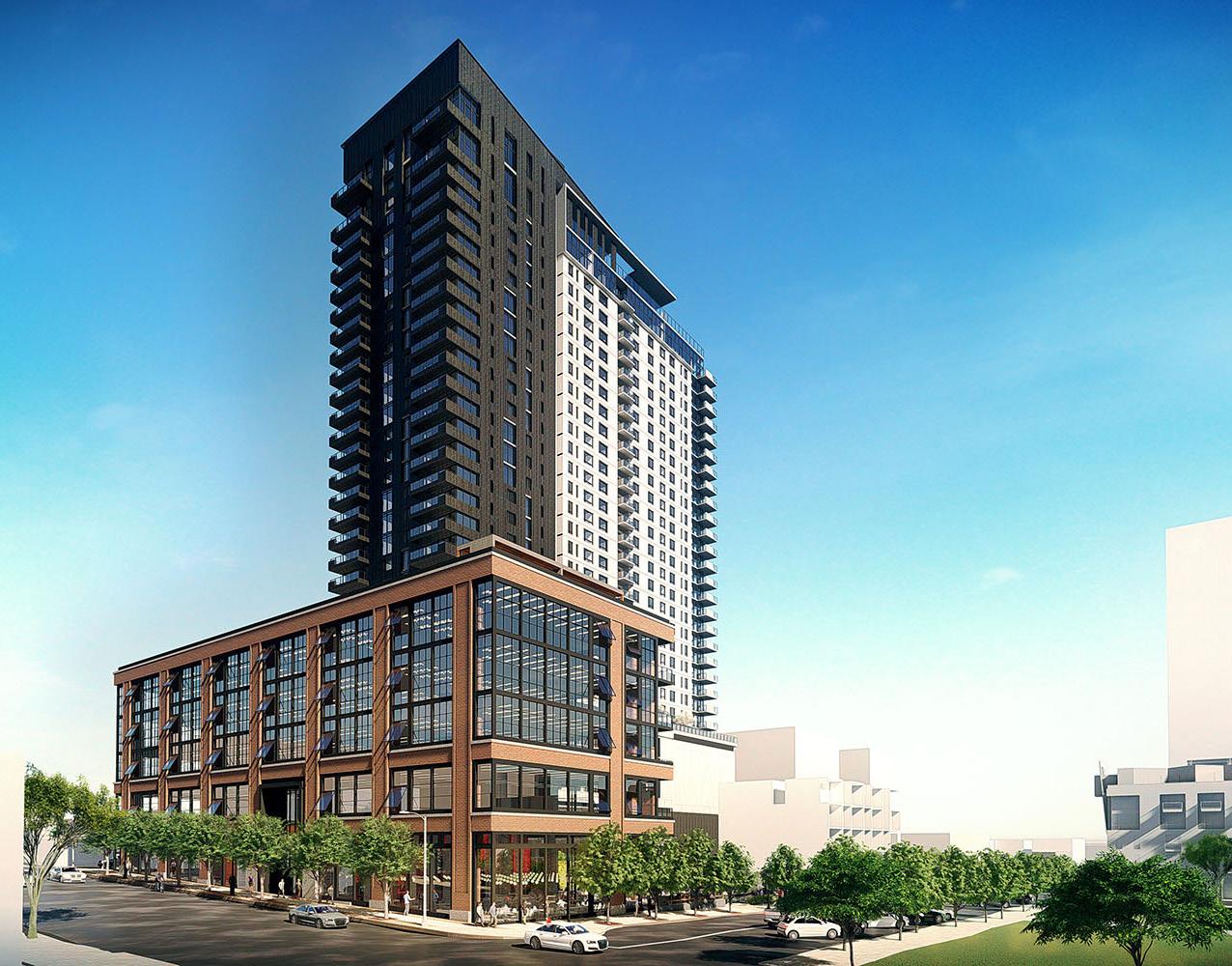

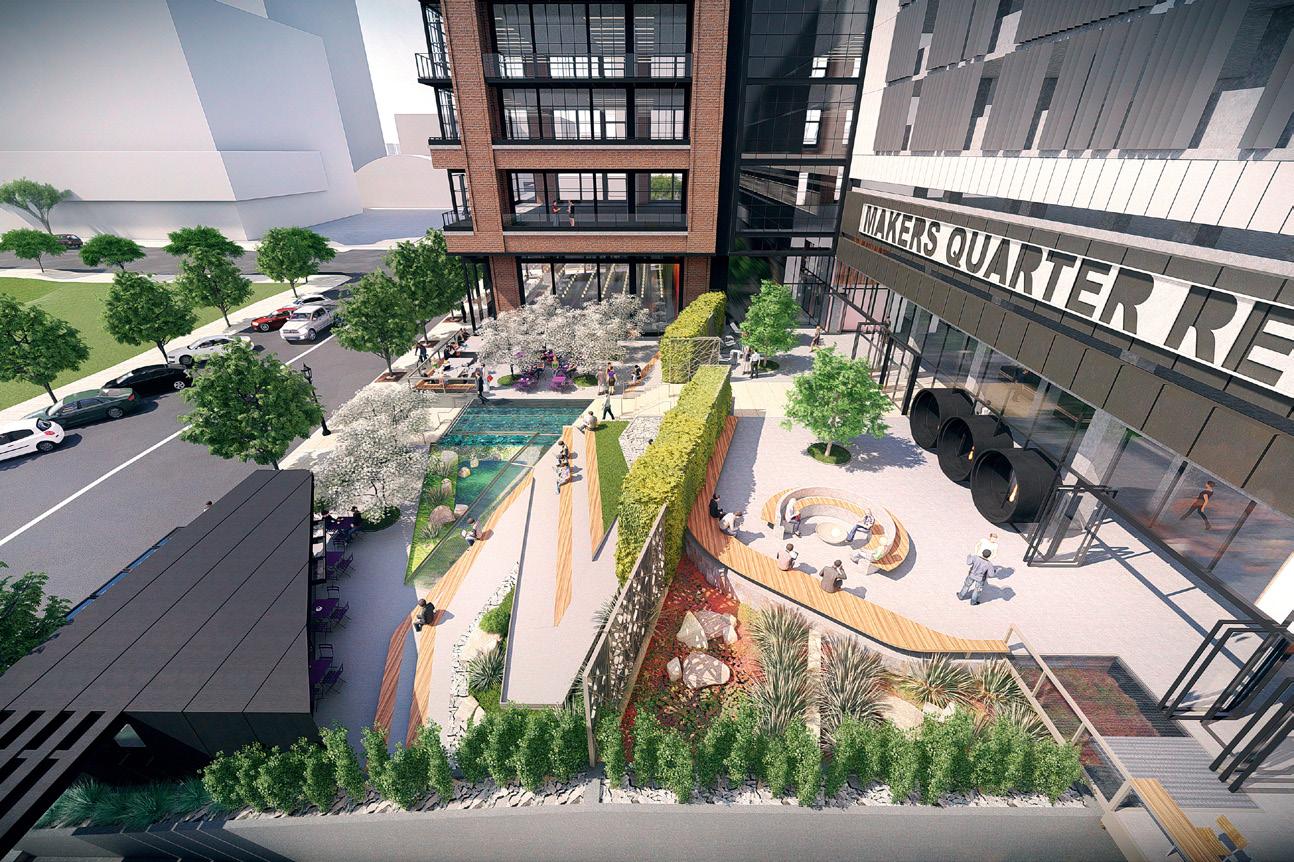

PROJECT TYPE:
Mixed-Use Residential
LOCATION:
San Diego, CA
SCOPE: Architecture
Interior Design
SIZE:
158,000 SF
7 Stories 100 Units
CONSTRUCTION TYPE:
Type IIIA over IB
Type IIIA over IA
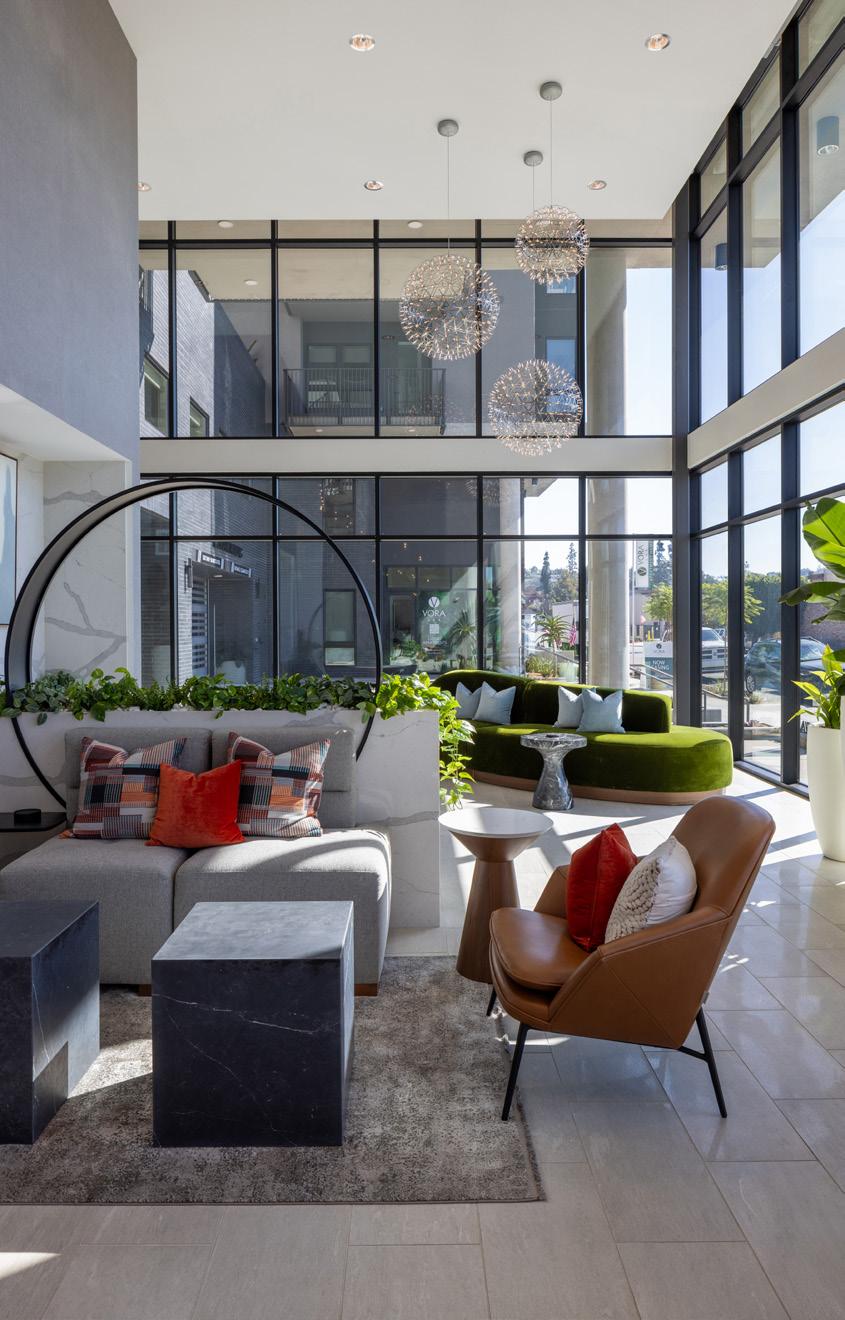
The .844-acre site is also located in the Grantville neighborhood of San Diego, adjacent to our projects at Fairmont and Twain Ave. Vora Lux is a recently-completed luxury multifamily building of 158,331 GSF. We designed a 5-story building of type IIIA construction over two levels of type IA construction. Vora includes 100 residential R-2 units (15% are very low-income affordable units), 137 parking stalls, a leasing office, clubroom, fitness center, and amenity roof deck.

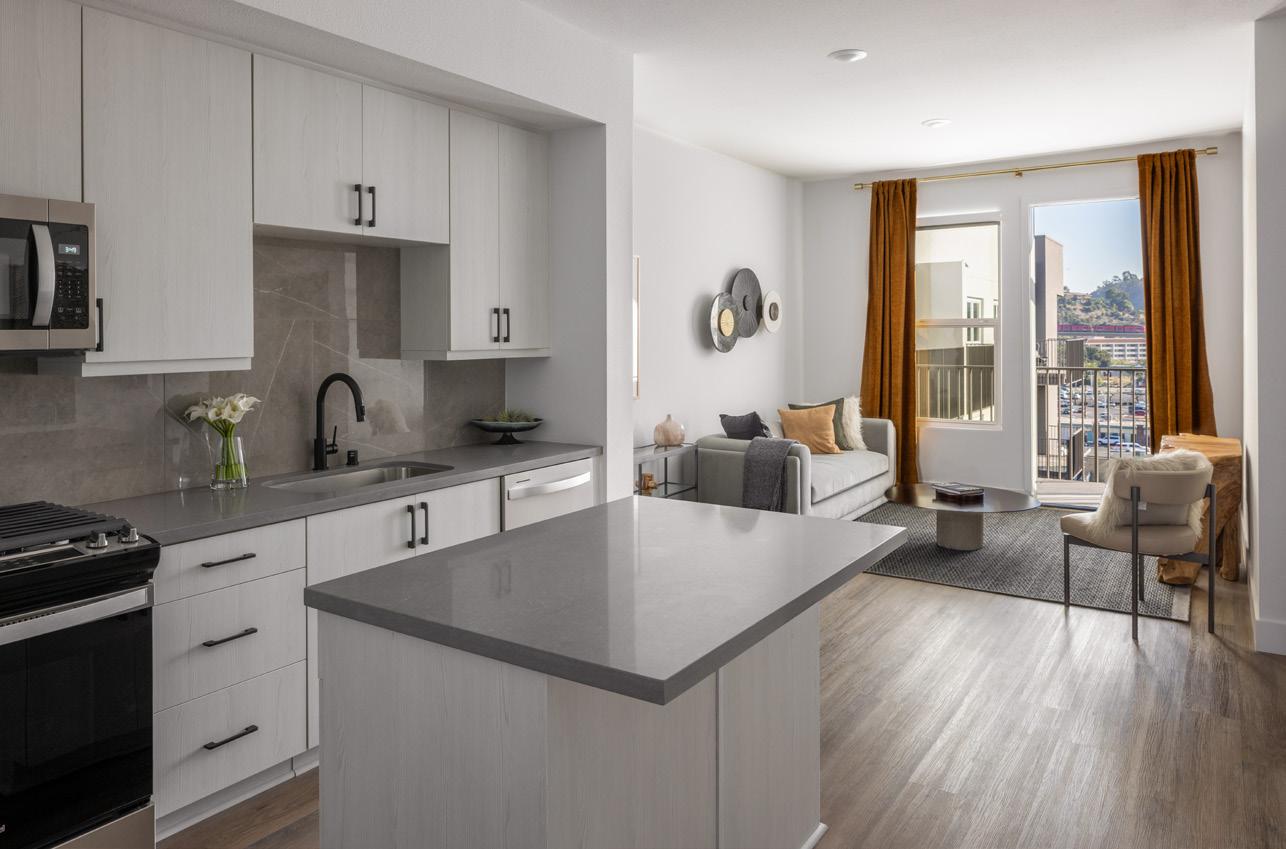

CLIENT
Glenroy Coachella
1801 S. La Cienega Blvd Suite 301
Los Angeles, CA 90035
LOCATION
Coachella, CA
PROJECT TYPE
Hospitality
SERVICES Architecture Master
This Hyatt House is designed specifically for those guests frequenting art and music festivals in the increasingly popular destination of the Coachella Valley desert.
Sited in a harsh desert climate, this hotel becomes an oasis guarded by beamed desert landscape to buffer outdoor amenities and a pool deck from desert crossings, creating refreshing reprieve for visitors.
Our team sought influences from the desert and local culture when selecting materials, finishes, furniture and lighting. The environment is infused with bohemian style full of earthy colors and nature-inspired materials. Custom wayfinding and art exhibits guide visitors through transitional gathering spaces as they move between festival events during the day and evening. Music and art fills the hotel both inside and out, so the stay becomes part of the Coachella experience.
CONSTRUCTION COST
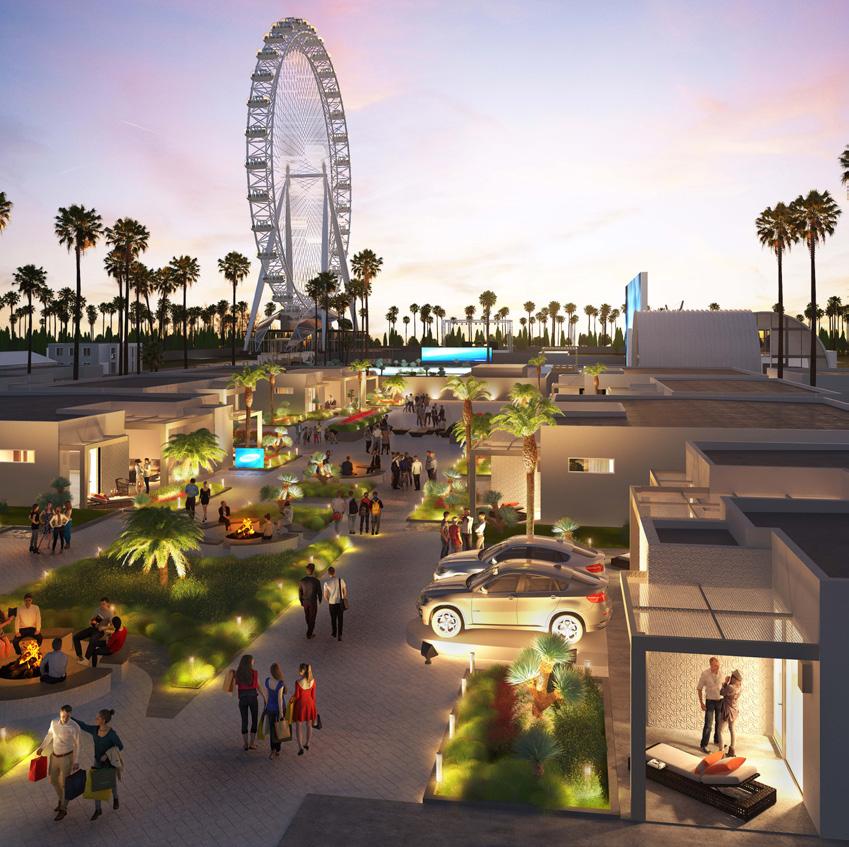
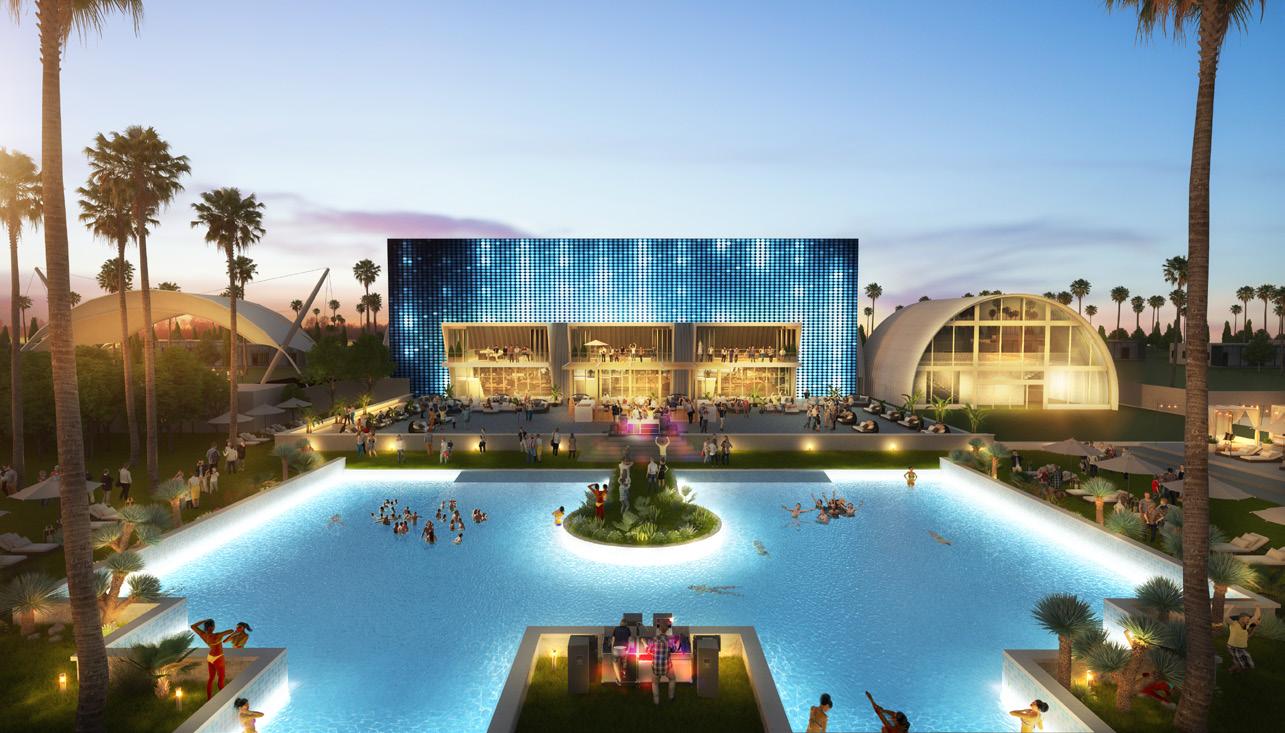
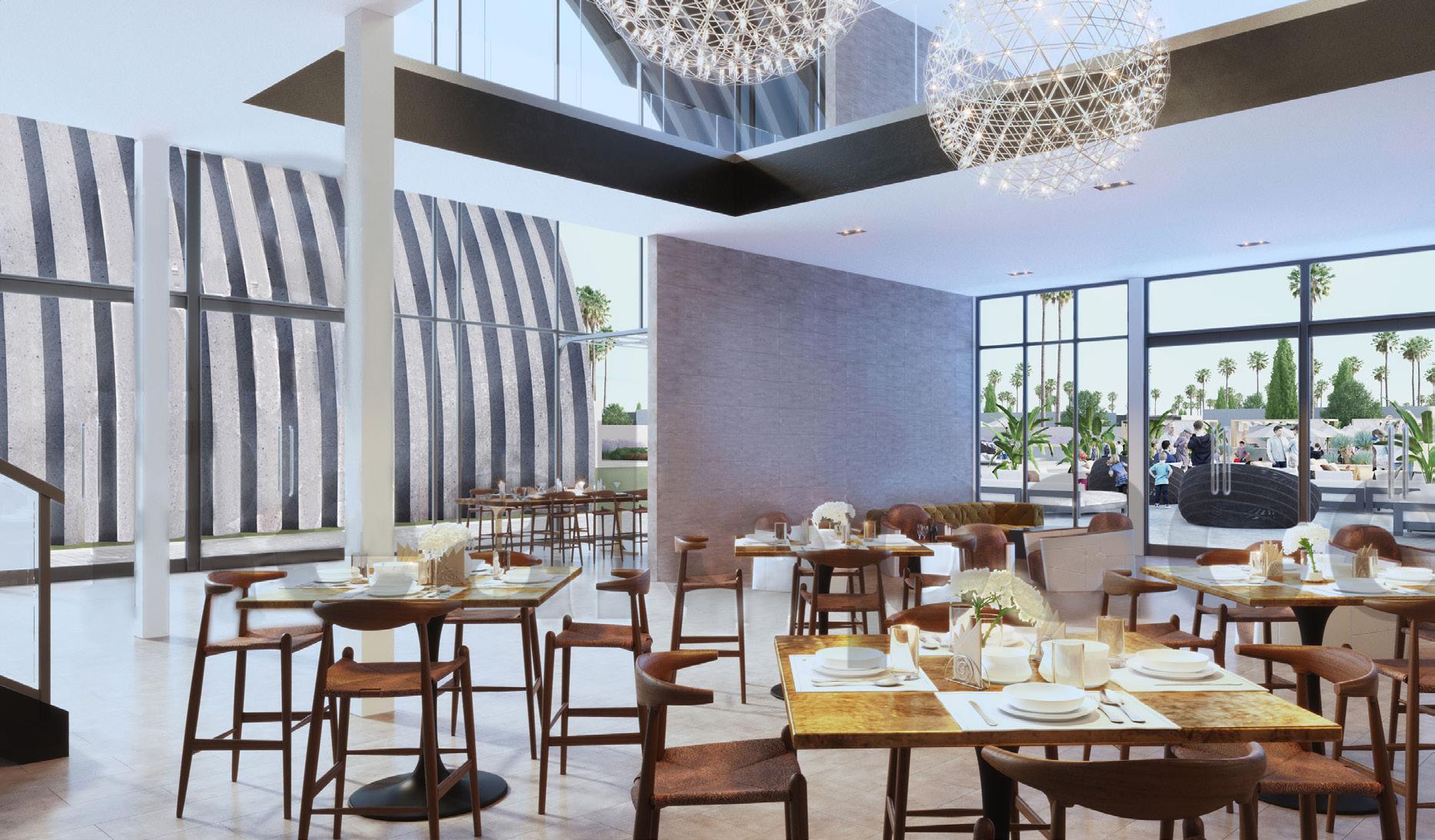


CLIENT
S.D. Malkin Properties.
LOCATION
San Diego, CA
PROJECT
The Hilton Bridgeworks project creatively weaves a series of small mixed-use and infill buildings into the fabric of San Diego’s historical Gaslamp District. Stores and restaurants border the street and intimate plazas along a second level terrace, generating morning and evening activity around the project. A 253-room Hilton Garden Hotel, inspired by the industrial history of the area, completes the mixed-use concept by contributing a sophisticated standard of urban living.
$26,000,000
At the entry to the Gaslamp Historic District on the eastern edge of the project, the architecture evokes the original warehouse building through the reconstruction of the original facade of the T.M. Cobb warehouse. Along the south edge of the project, the architecture reflects the style of the Marina District in its use of concrete, glass and a smooth stucco finish on the exterior walls. To the west, at the front of the hotel, is the King Promenade Park, with walkways, benches, chairs, and outdoor dining opportunities.
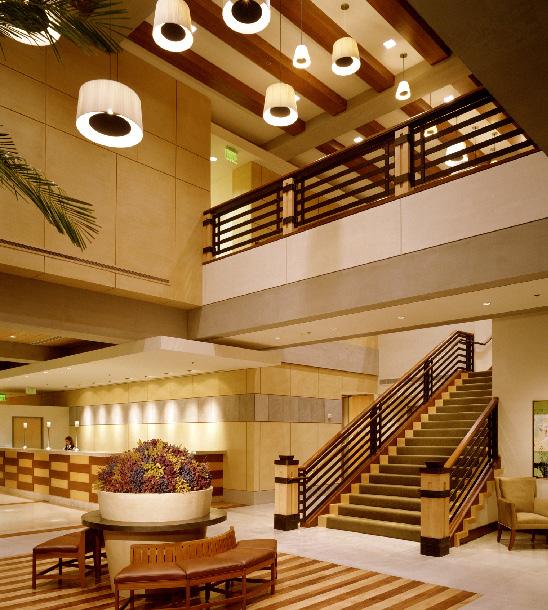
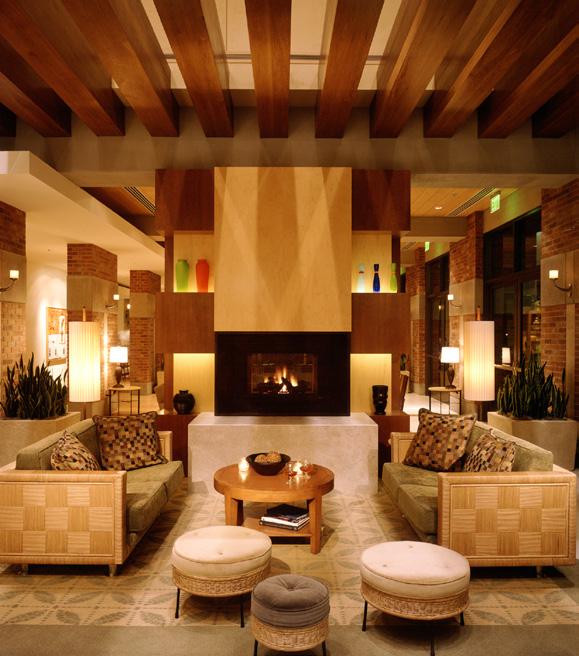
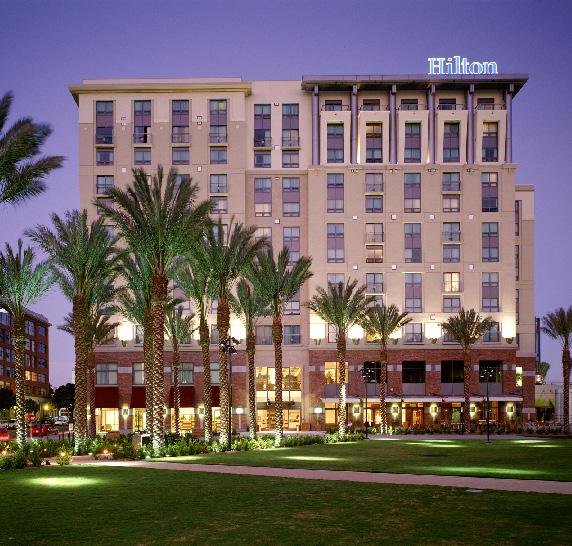

LOCATION
San Diego, CA
Chairman’s Club: 1173 SF
Coronado Club 1896 SF
Compass Premier 7910 SF
Private Suites 34116 SF
Home Plate Club 10,250 SF
PROJECT TYPE
Mixed-Use
Hospitality
Luxury Sport Bar & Lounge
SCOPE Interiors
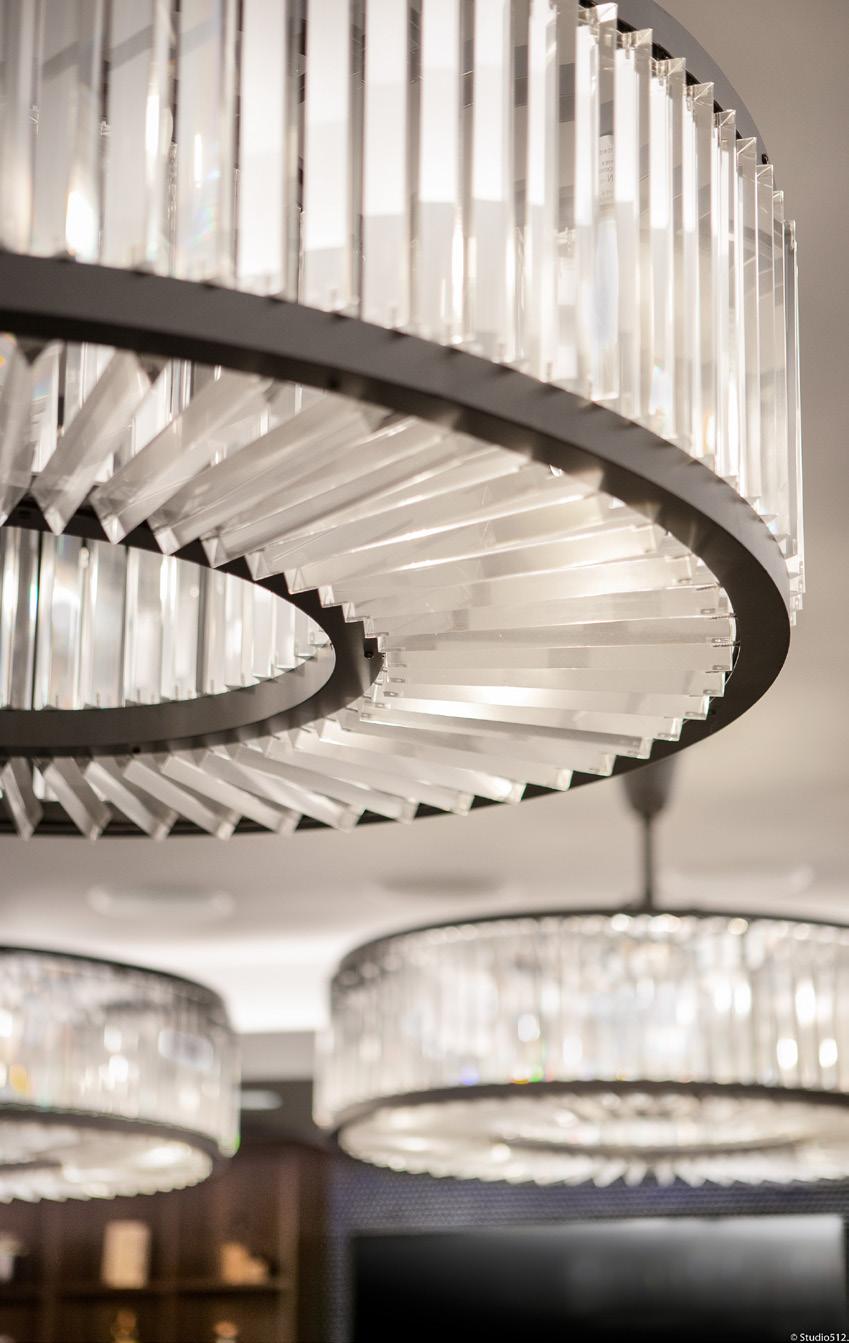
Carrier Johnson has built a strong and lasting relationship with the Padres organization and has had the honor of designing and renovating several of its premium, high-end suites. All of the suites feature luxury amenities and exclusive offerings. All of our designs are highly customized spaces tailored to provide exclusive Padres Club Members the best sports and entertainment experience
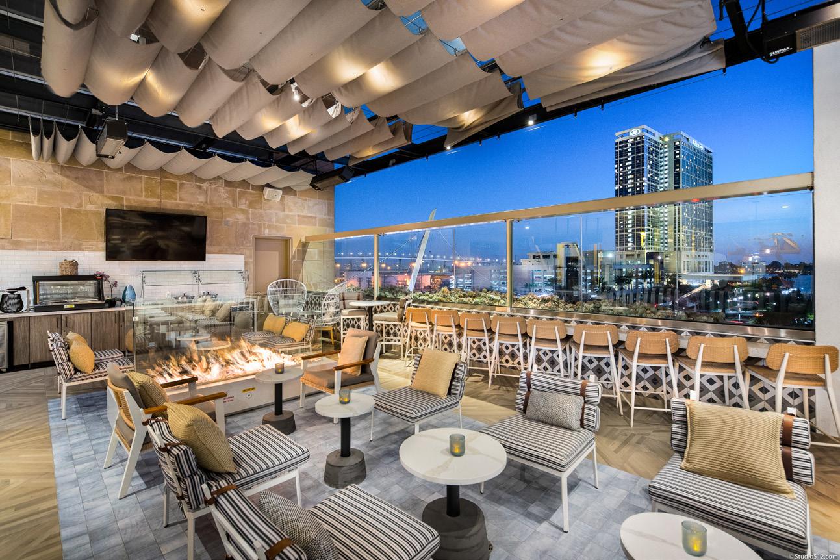
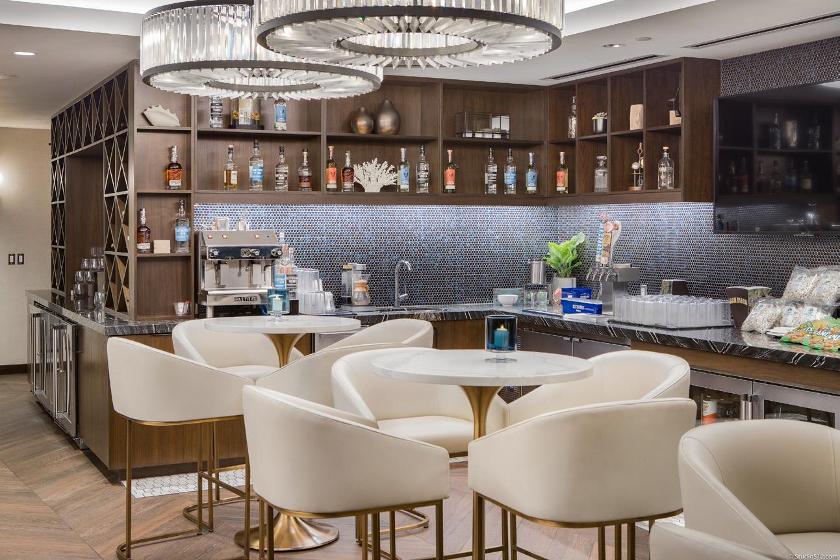

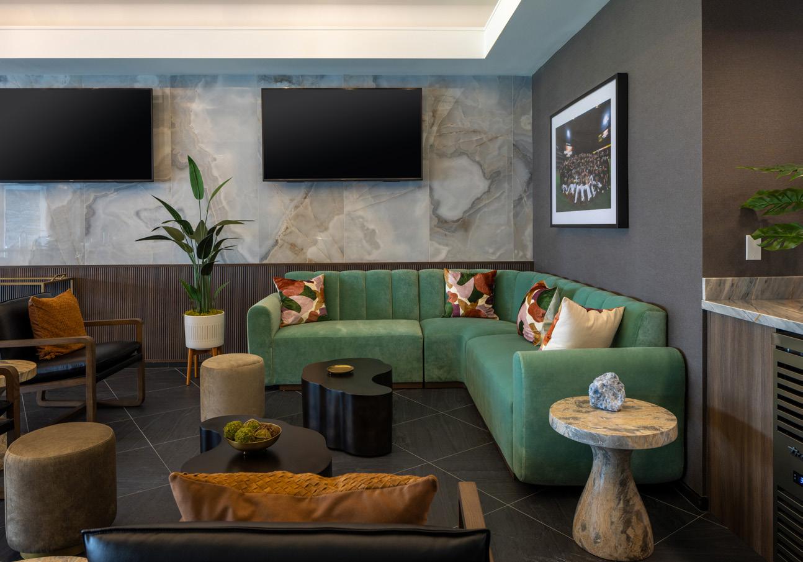
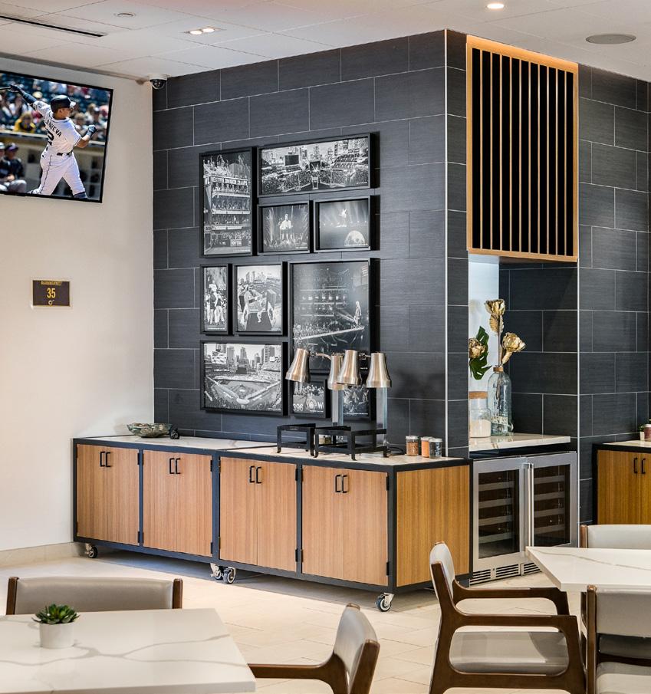
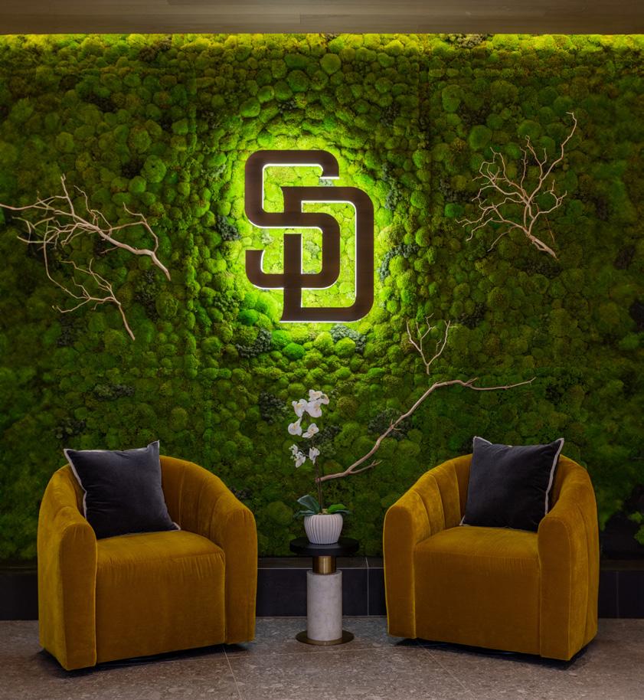
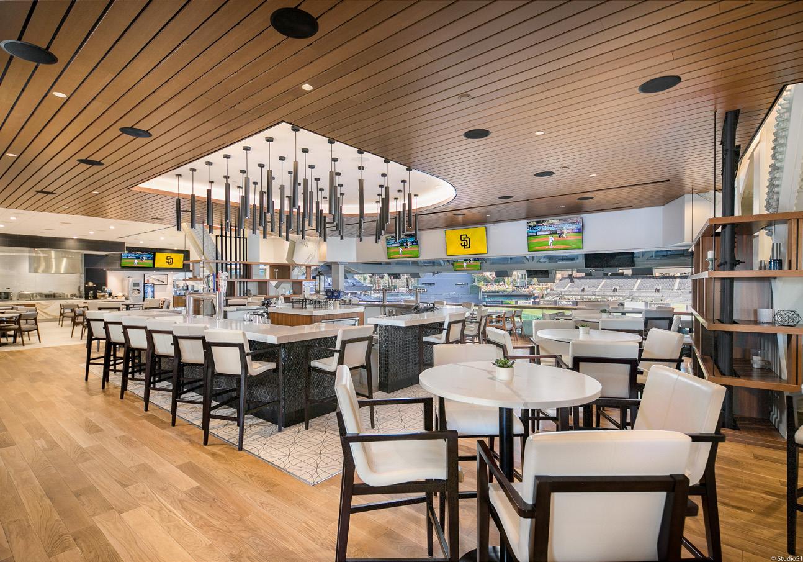
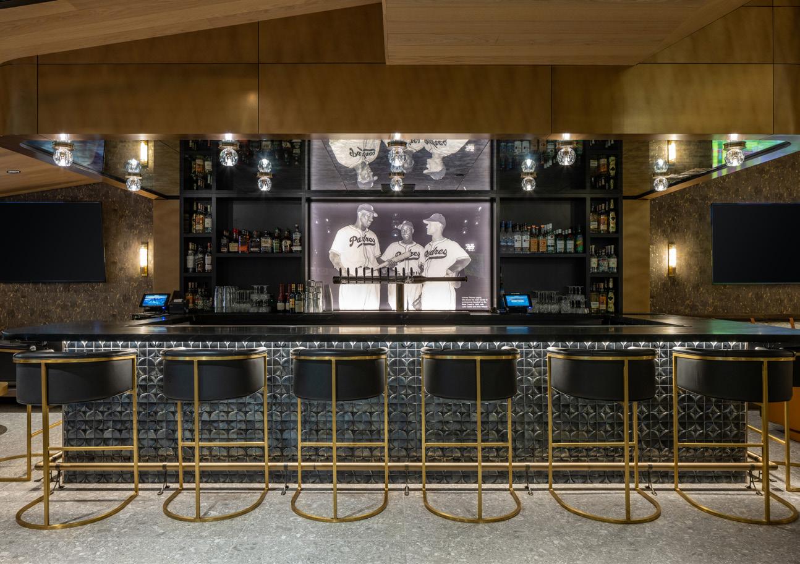
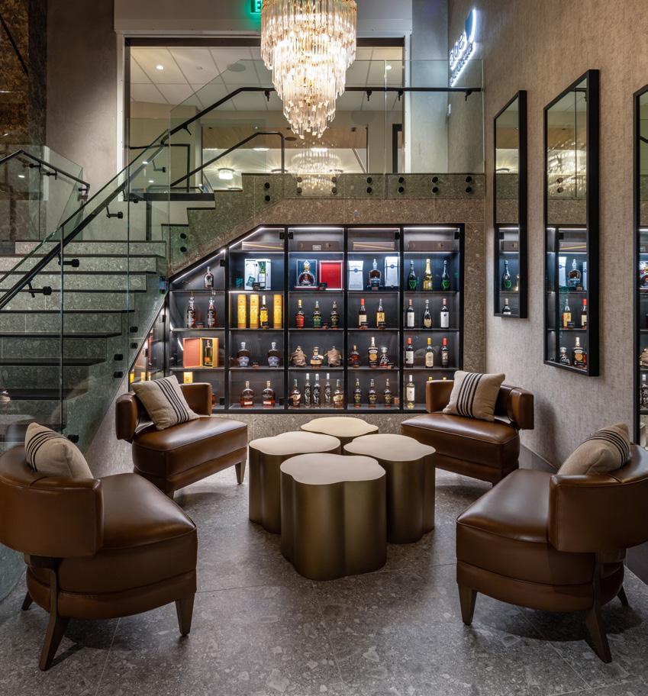

CLIENT Hyatt House/Place
10474 Santa Monica Blvd. Ste 301
Los Angeles, CA 90025
LOCATION
Los Angeles, CA
PROJECT TYPE
Dual-Branded Hotel
CONSTRUCTION COST
$75,771,624
The LAX corridor is the gateway to Los Angeles and offers a fun layover or a home base for further travels. The LAX Hyatt House/Place is a new addition to the corridor consisting of a renovation/conversion of an existing 13-story office building that was built in 1966. The dual-branded LAX Hyatt House/Place project includes 403 keys.
Informal and formal meeting spaces are incorporated throughout the renovation to accommodate small, large, private, and semi-private events. Some conferences rooms are elegant and closed off to accommodate corporate meetings or weddings while others are located in more public areas with expansive views to the outdoors - ideal for bruncheons, staff outings, and impromptu meetings. A variety of seating and furniture systems suit the needs of any occasion or event.
The ground level of the building contains the main amenities such as the lobby, reception area, lounges, F&B outlets, multifunction rooms, and guest services. food and non-alcoholic beverages in the club with access to a private bar.
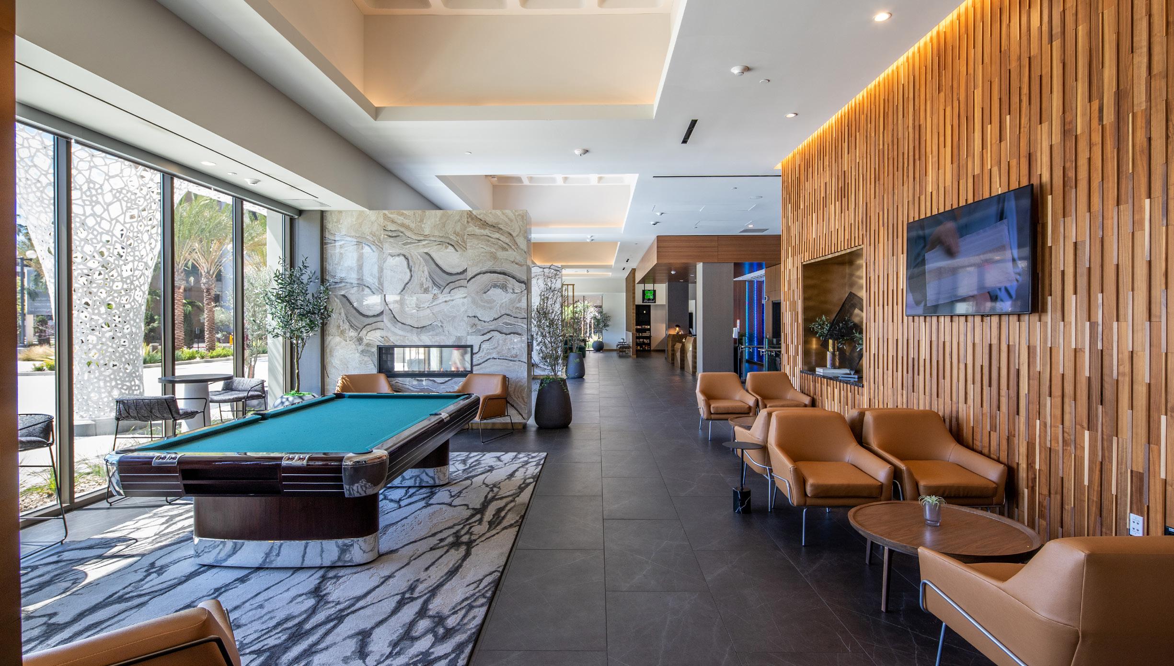

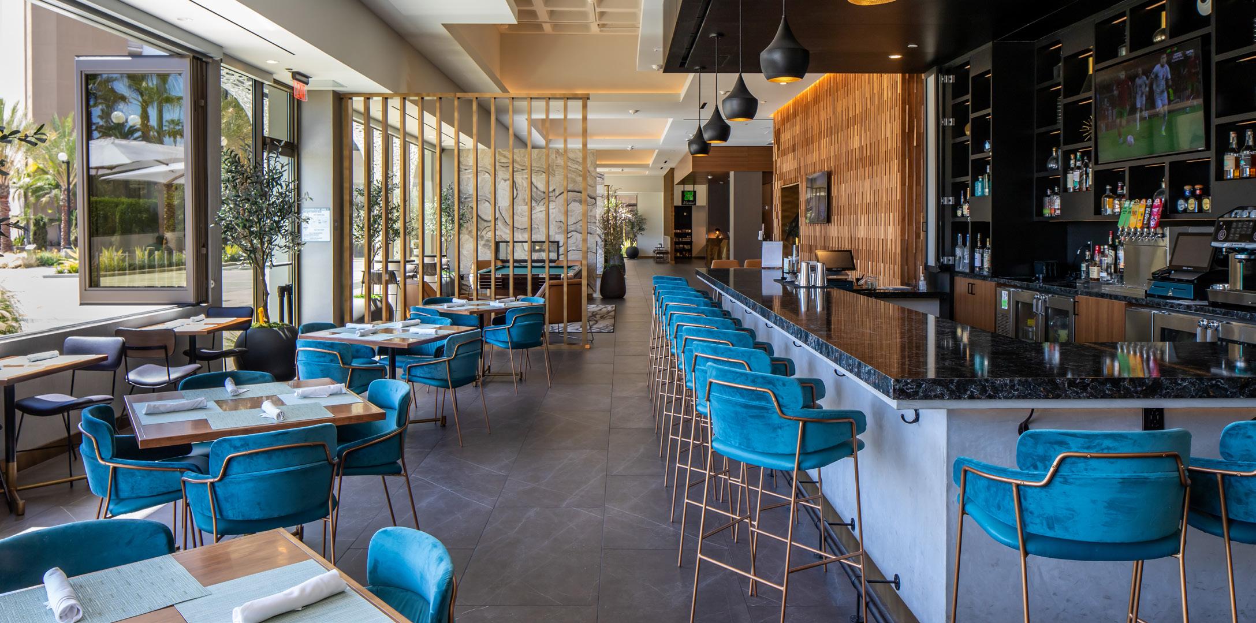
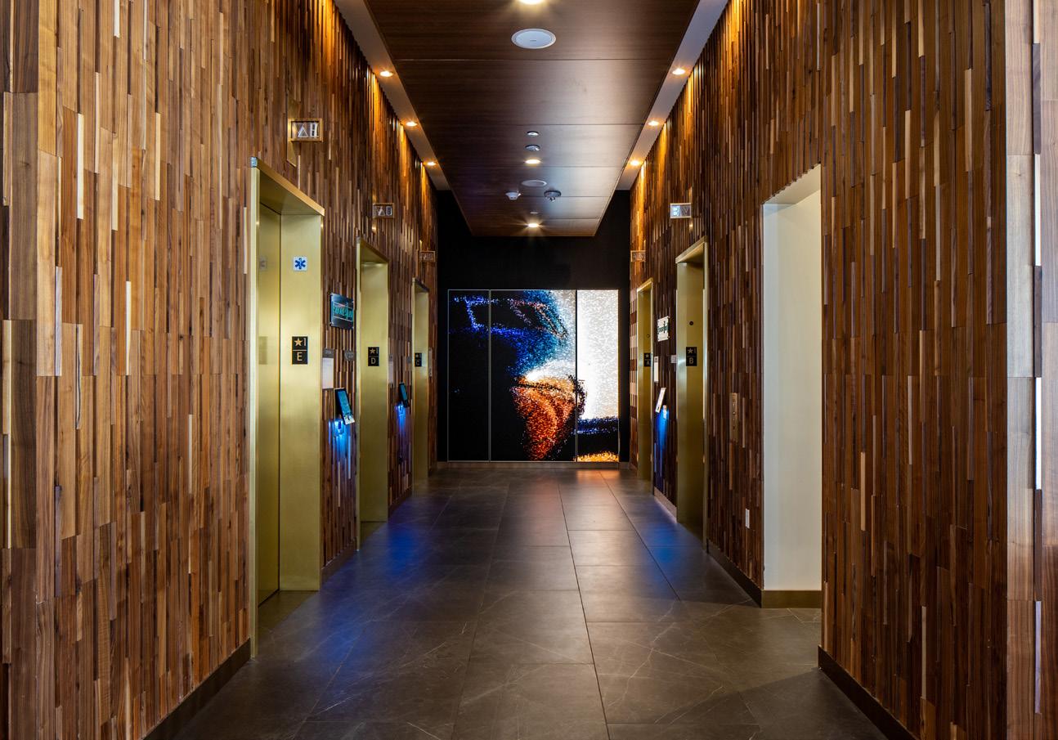

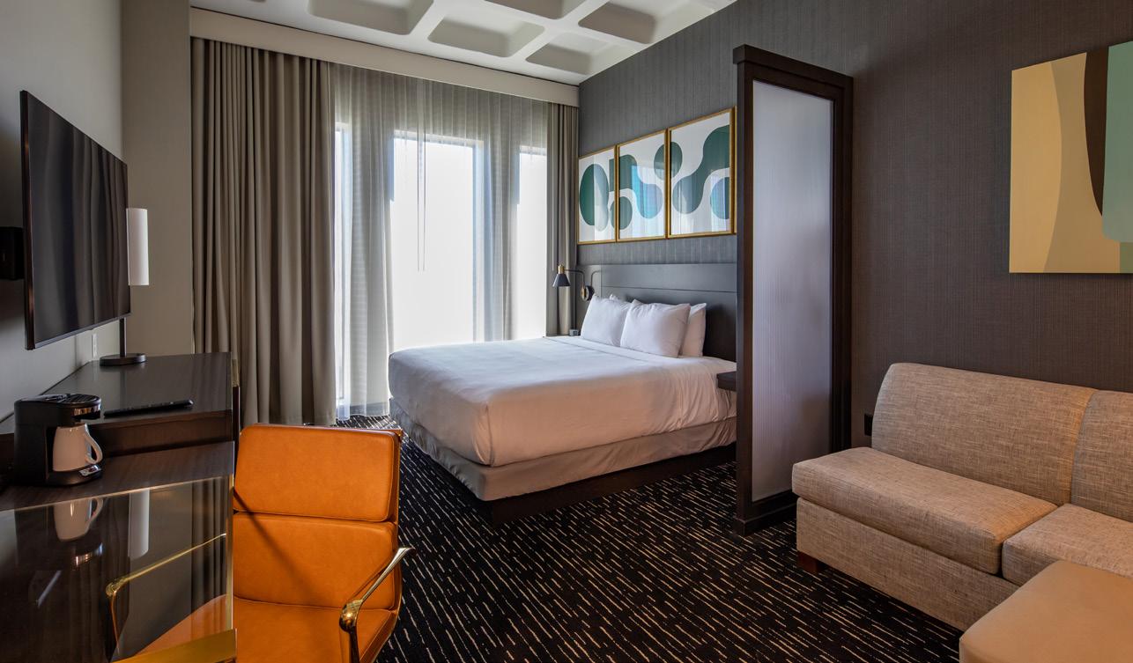
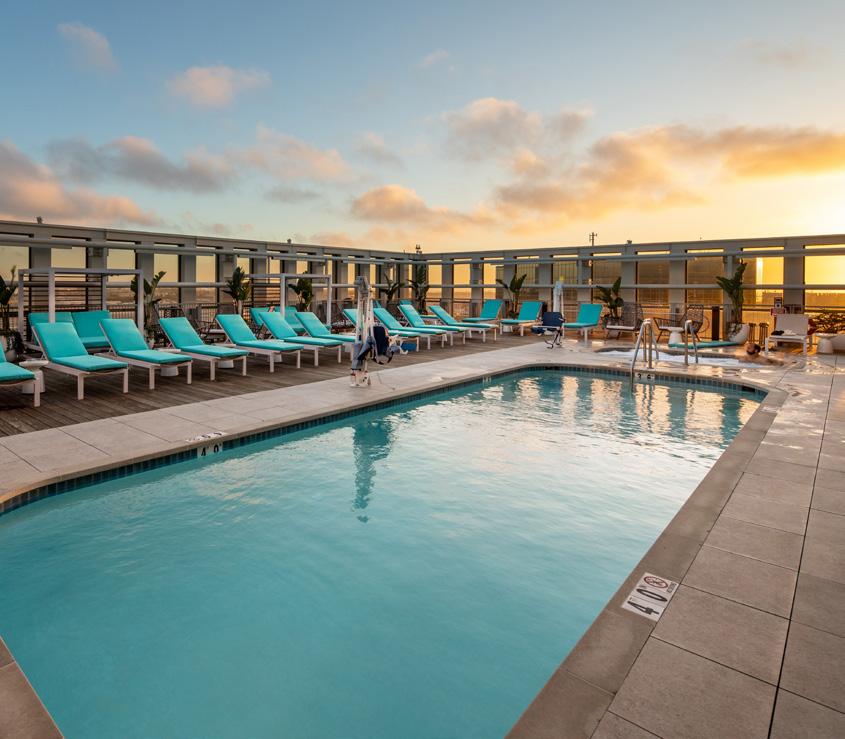

CLIENT
Legacy International Center FoundationMorris Cerullo World Evangelism
875 Hotel Circle South
San Diego, CA 92108
LOCATION
San Diego, CA
PROJECT
Interior
The design and architecture of the Legacy International Center celebrates over 72 years of Dr. Morris Cerullo and his worldwide evangelical mission. Located in San Diego, CA, the project will be a new destination for the world to experience.
Design Objectives included: creating a timeless, world class destination resort property with major market branding, attracting domestic and international visitors to the Legacy Center and San Diego and positively impacting the adjacent hotel occupancy by creating attractions that promote and extend tourists length of stay in San Diego.
The Center has multiple indoor and outdoor meeting spaces designed for intimate and large-events with modern audiovisual capabilities and full-service catering. The Pavilion Theater seats 500 and comes with a 42-foot wide film screen. The 6,000 SF Pavilion Ballroom is perfect for large meetings and weddings. The Legacy Grand Plaza is an outdoor venue that also hosts weddings, dinners, and concerts with amphitheater-style seating.
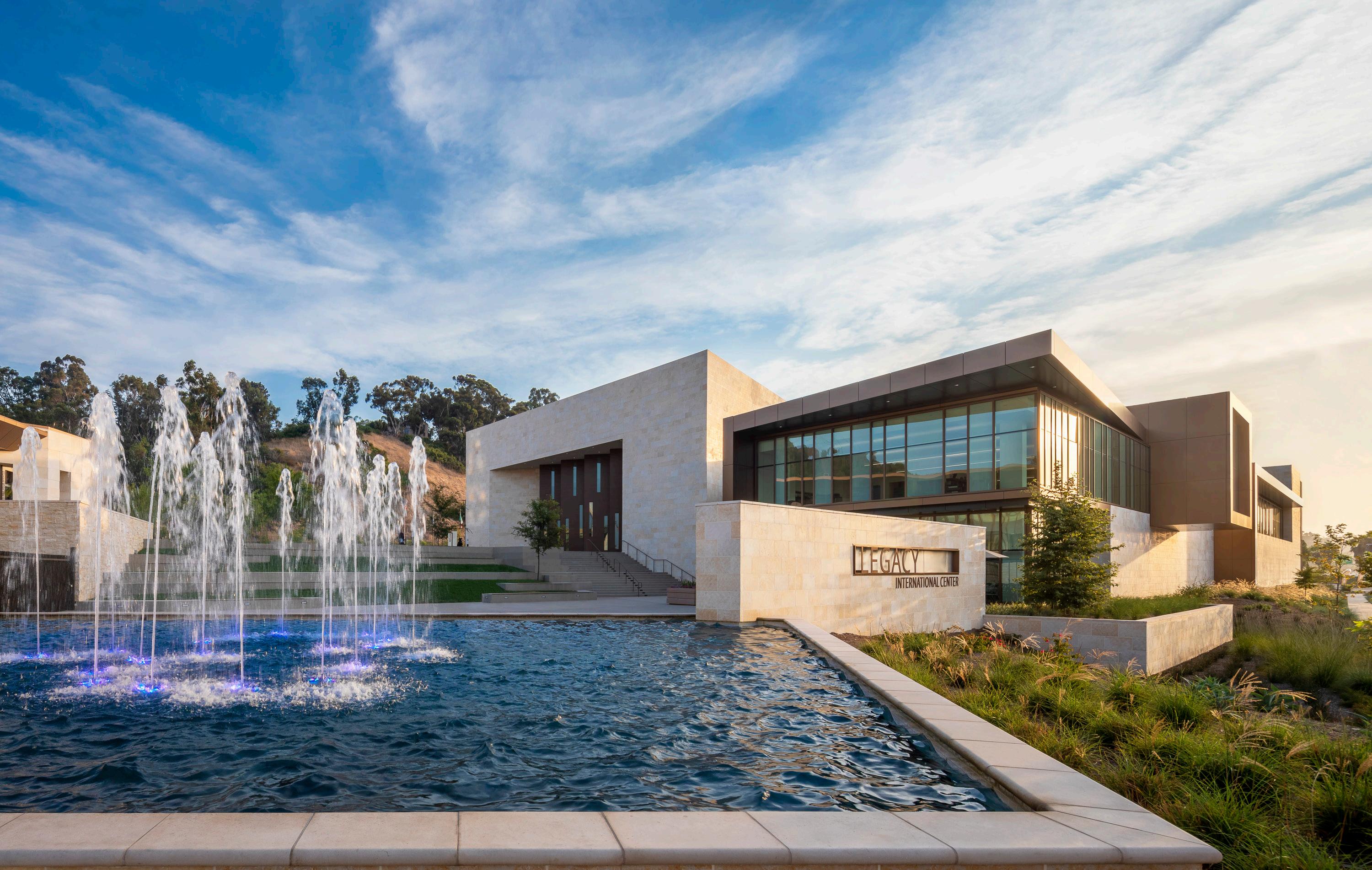

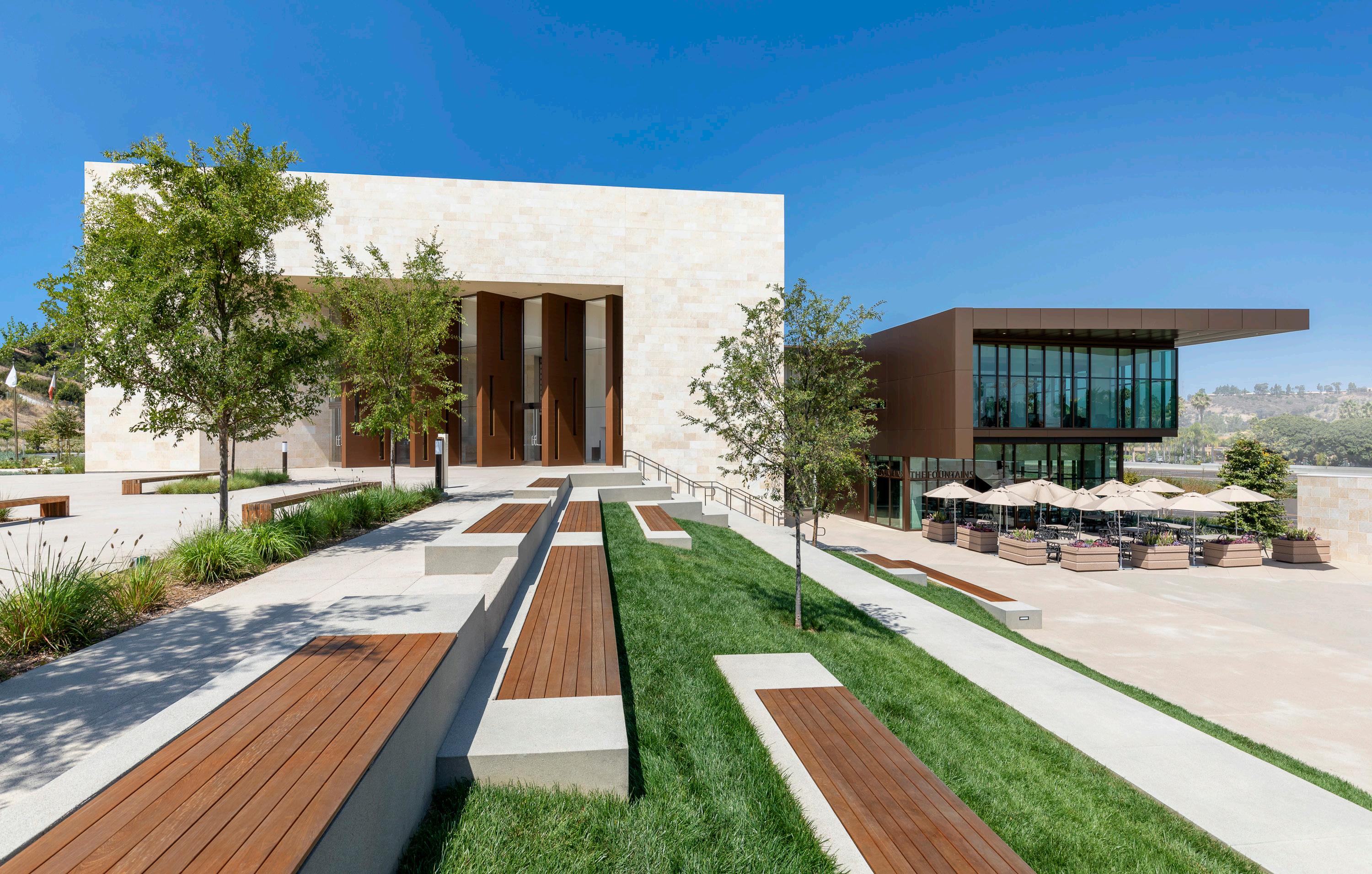



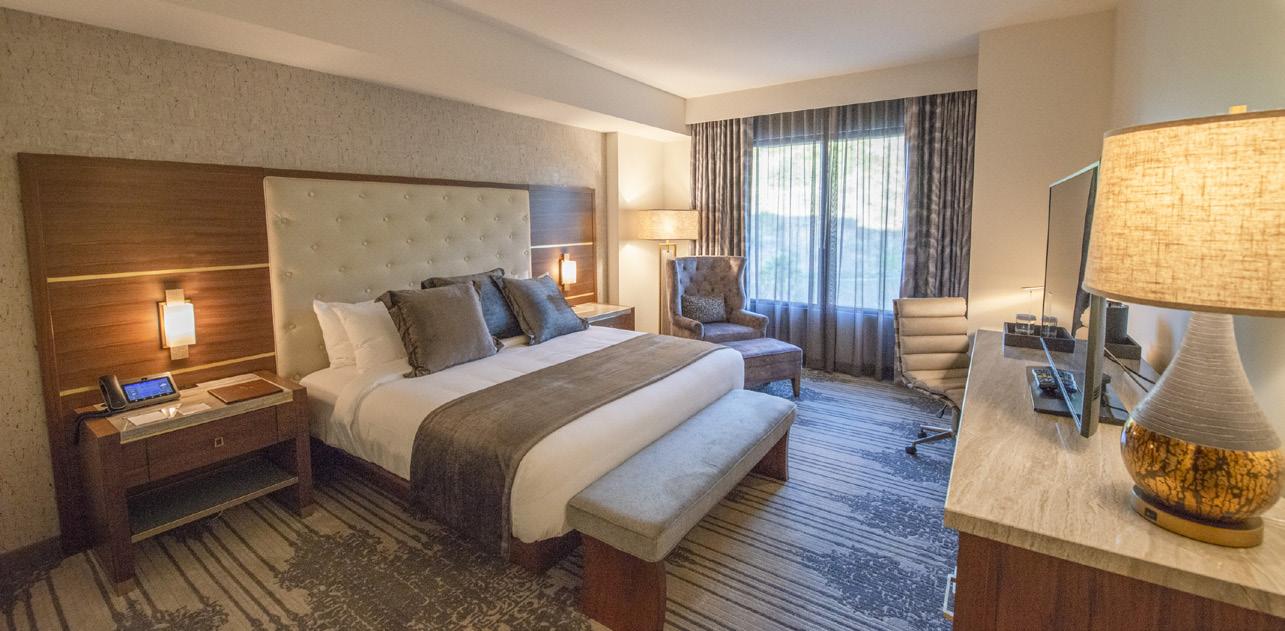

LOCATION
San Diego, CA
PROJECT TYPE
Hospitality
CONSTRUCTION
$101,000,000
Anchoring the revitalization of the historic Gaslamp Quarter, the Hard Rock Hotel San Diego breathes new life into the downtown core, while the design bridges the divide between the area’s rich history and rock ‘n’ roll-inspired luxury.
Sited at the corner of Fifth Avenue & L Street, the 12-story project features a rooftop pool bar and lounge, ground floor cocktail lounge, a sushi bar and restaurant, and an upscale diner with all-day service.
Each venue boasts its own unique character and vibe to suit a variety of tastes, but they all reflect the modern, edgy atmosphere people expect from a Hard Rock Hotel. With each of these venues, our team also incorporated influences of the surrounding neighborhood with chic lighting and furnishings, warm materials and elegant details. The entire complex is captured within exteriors that blend industrial-inspired brick storefronts of the Gaslamp Quarter’s late nineteenth-century character with contemporary meet the construction deadline by including alternate material selections for those that had long or unexpected lead times.

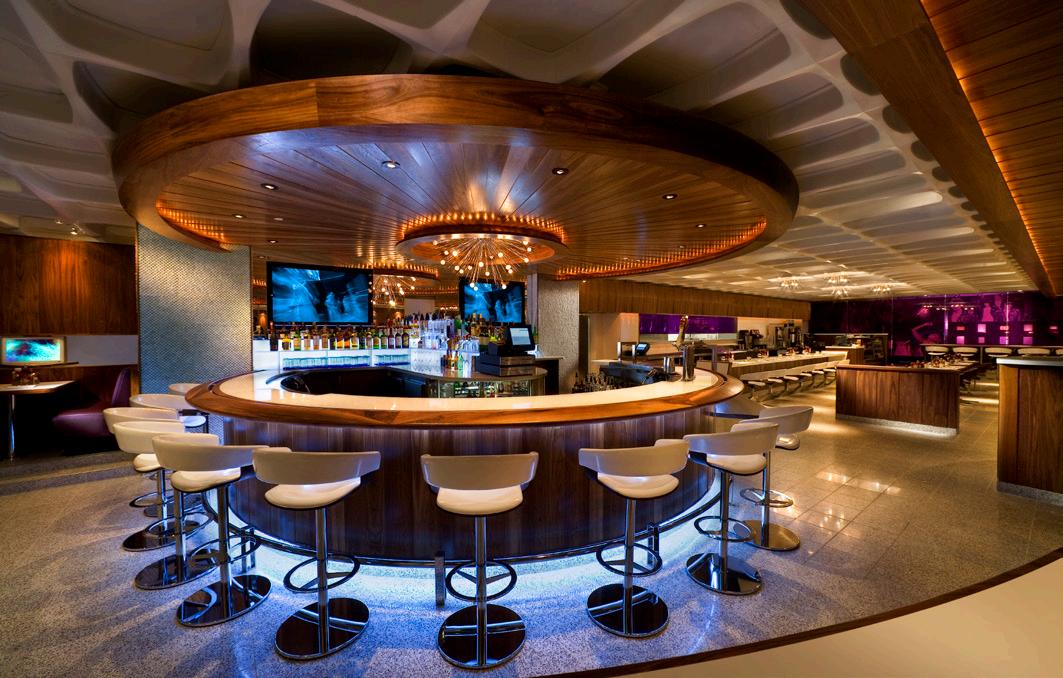

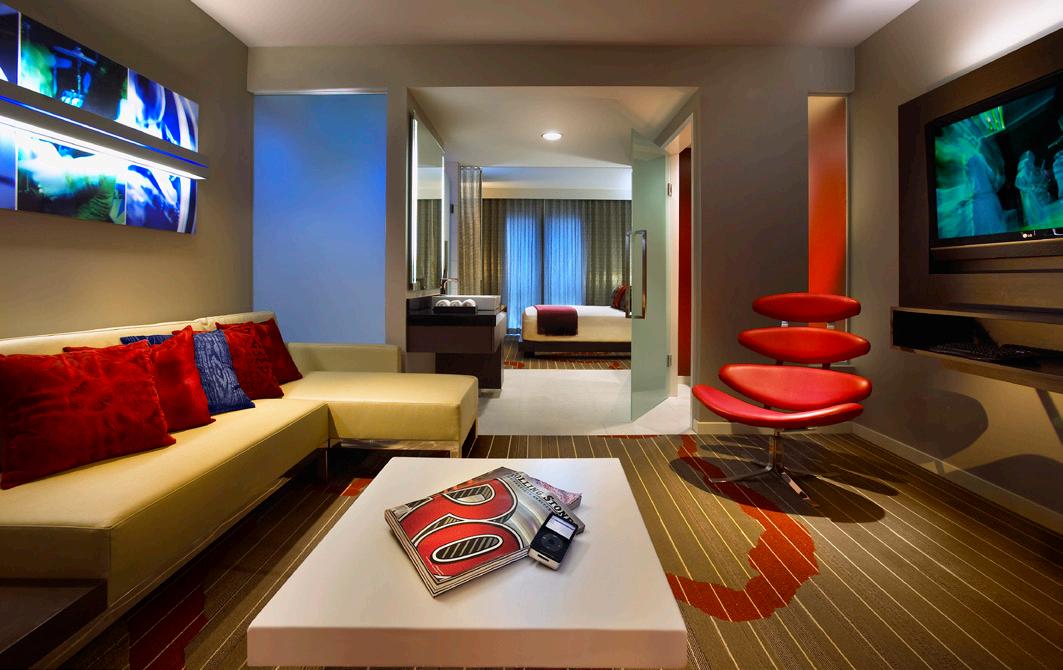
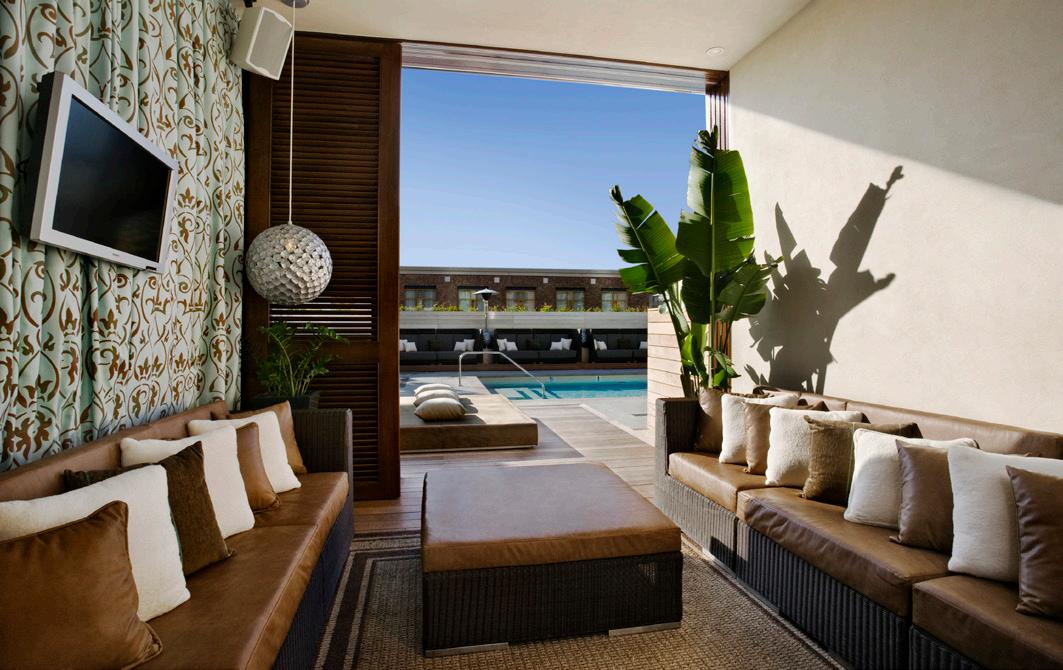
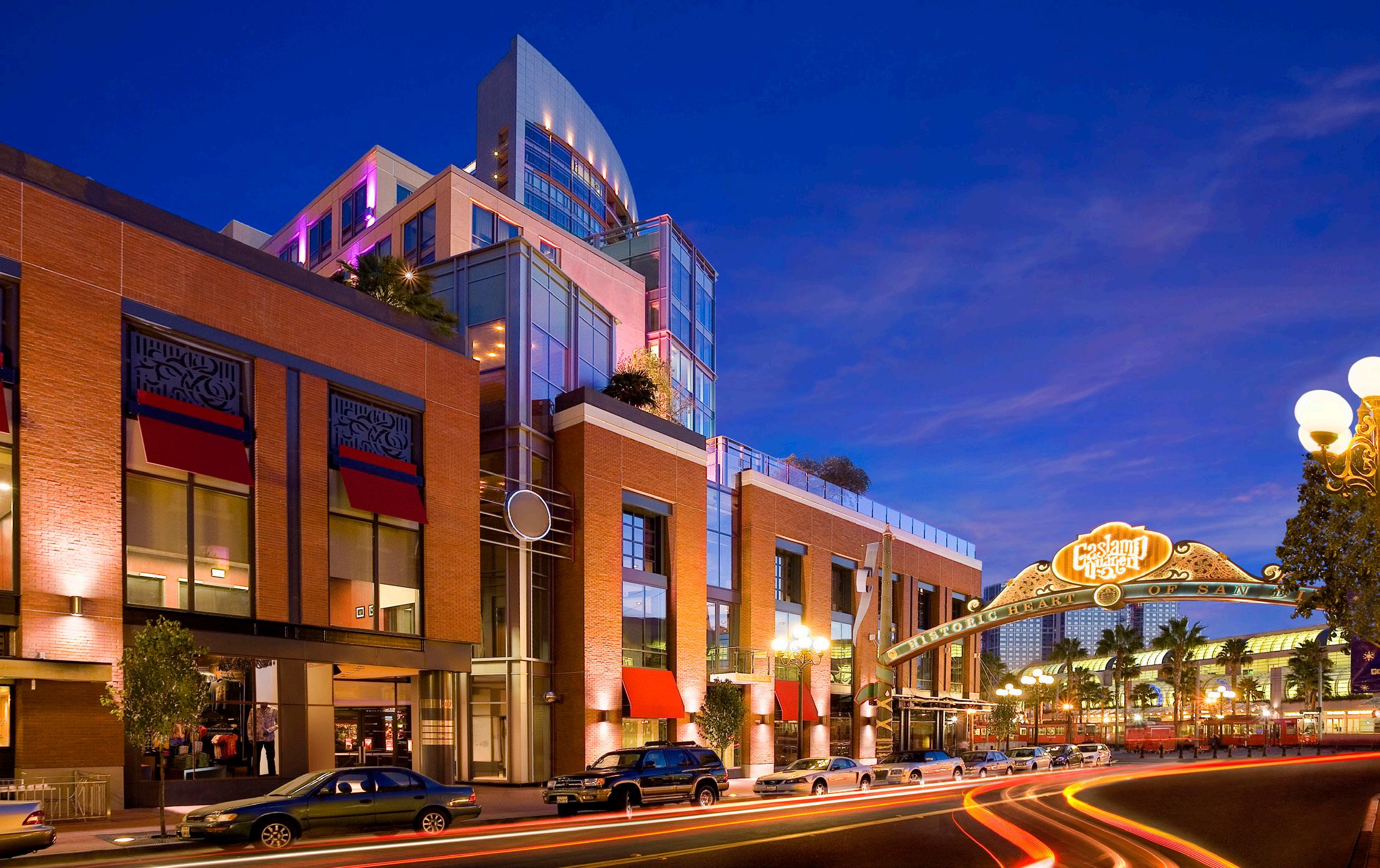

San Diego, CA
10,555 SF
7,476 SF Meeting Space
3,909 SF Amenity Space
PROJECT TYPE
Mixed-Use
Hospitality
Luxury Sport Bar & Lounge scope Programming Space Planning
Interior Architecture
FF&E
Renovation
CONFIDENTIAL CLIENT
CJ+C approached this office renovation with human wellbeing at the forefront by bringing the landscape in, utilizing the latest technology, and promoting inclusive environments.
Our designs were inspired by the colors, lighting and textures of an iconic coastal canyon landscapes. Each floor of this renovated office speaks to a different level of a canyon - from the canyon floor to the horizion views at the top. Wayfinding and signage are shaped like rock, greenwalls wrap hallways and corners, desert floral patterns dot the interior environment.
The most dramatic architectural piece - a artful stair - creates a central vertical connection through the building. Its wall graphics and textures evoke striations of a canyon's natural sediment layers.
The new office helps to enrich the lives of its staff with a game room, library, and relaxing lounge spaces. Biophilic elements, such as green walls, wood panels, and natural fiber finishes, are integrated throughout - blurring the line between interior architecture and interior landscape.

