

PORTFOLIO COLLECTION
KENNA HIBBS
Kansas State University
Masters of Interior Architecture
Minor in Horticulture

I’m Kenna Hibbs, and at the heart of my work—and everything I do—is a deep care for people. My faith and values guide me to design with love, kindness, and intention, focusing on how spaces can uplift, support, and connect those who use them. I believe good design is people-centered, shaping meaningful experiences that impact lives.
I see design as an interconnected discipline, where every scale—from architecture to interiors to the smallest details—works together to shape how people live, work, and feel. No matter the project or client, my goal remains the same: to create spaces that truly serve people.
With love,

FORGET-ME-NOT
Interior + Exterior | 16 Weeks
GROUP WORK | RESEARCH | EMPATHY
REVIT | ENSCAPE | INDESIGN
Forget-Me-Not Memory Care is focused on grounding those with memory loss to themselves, to those around them, and to their surroundings. The concept of Anchor uses design to bring together residents, their family, their nurses, and the community.
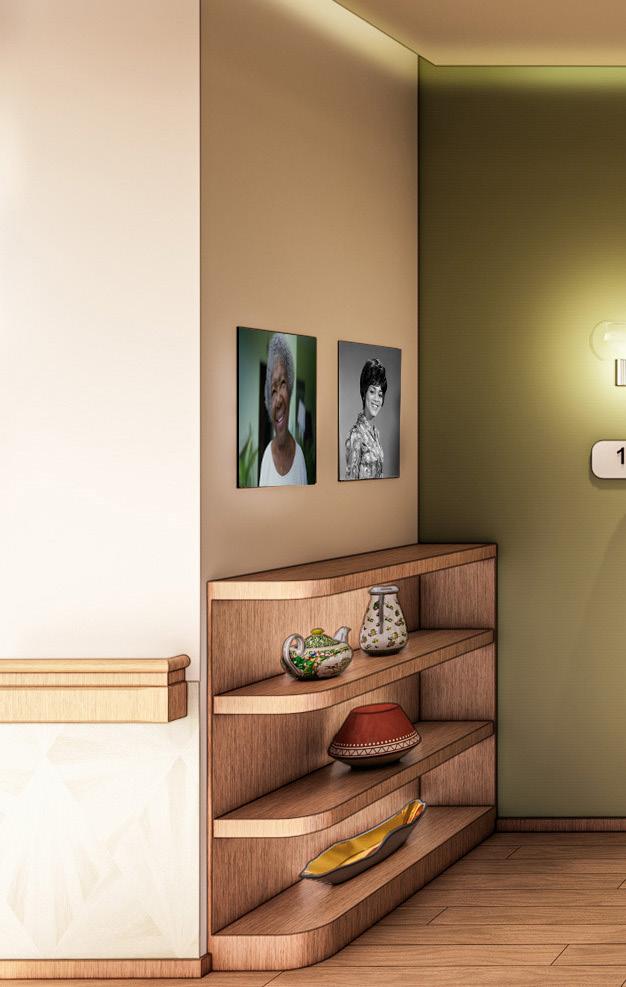
2024 |
FALL
KENNA HIBBS, HAILEY KRUEGER, KAYTLYN MESEKE, REBECCA GREENE
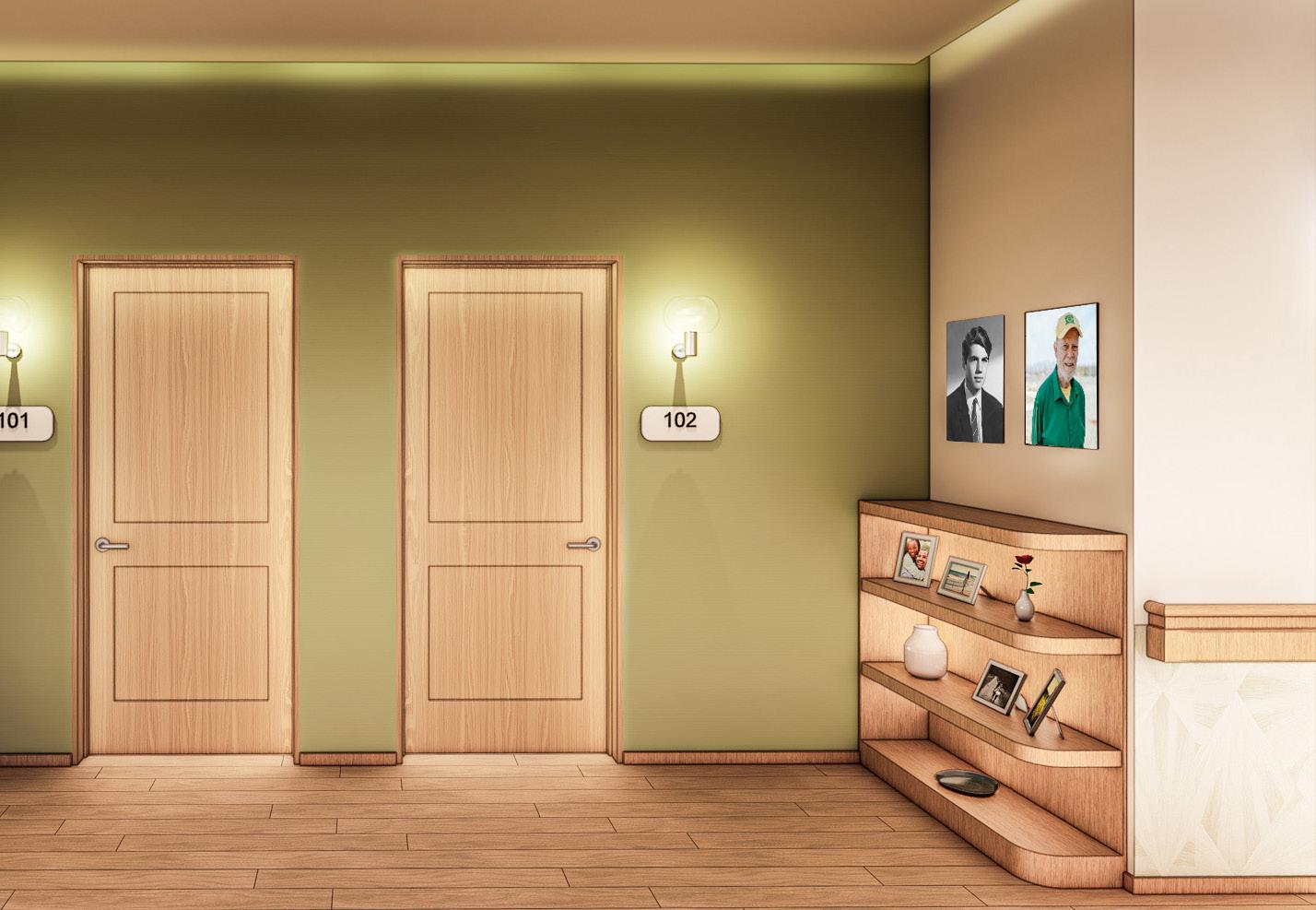
ANCHOR: Securing residents in place and time with clear wayfinding, moments of comfort, and the healing power of connection with nature.
Reimagining senior living by integrating family support and future student engagement, this design dedicates the majority of the building to memory care, introduces innovative family apartments for short- and long-term stays, and reserves space for future student housing in partnership with Fort Hays State University’s nursing programs—creating a dynamic, intergenerational care environment.

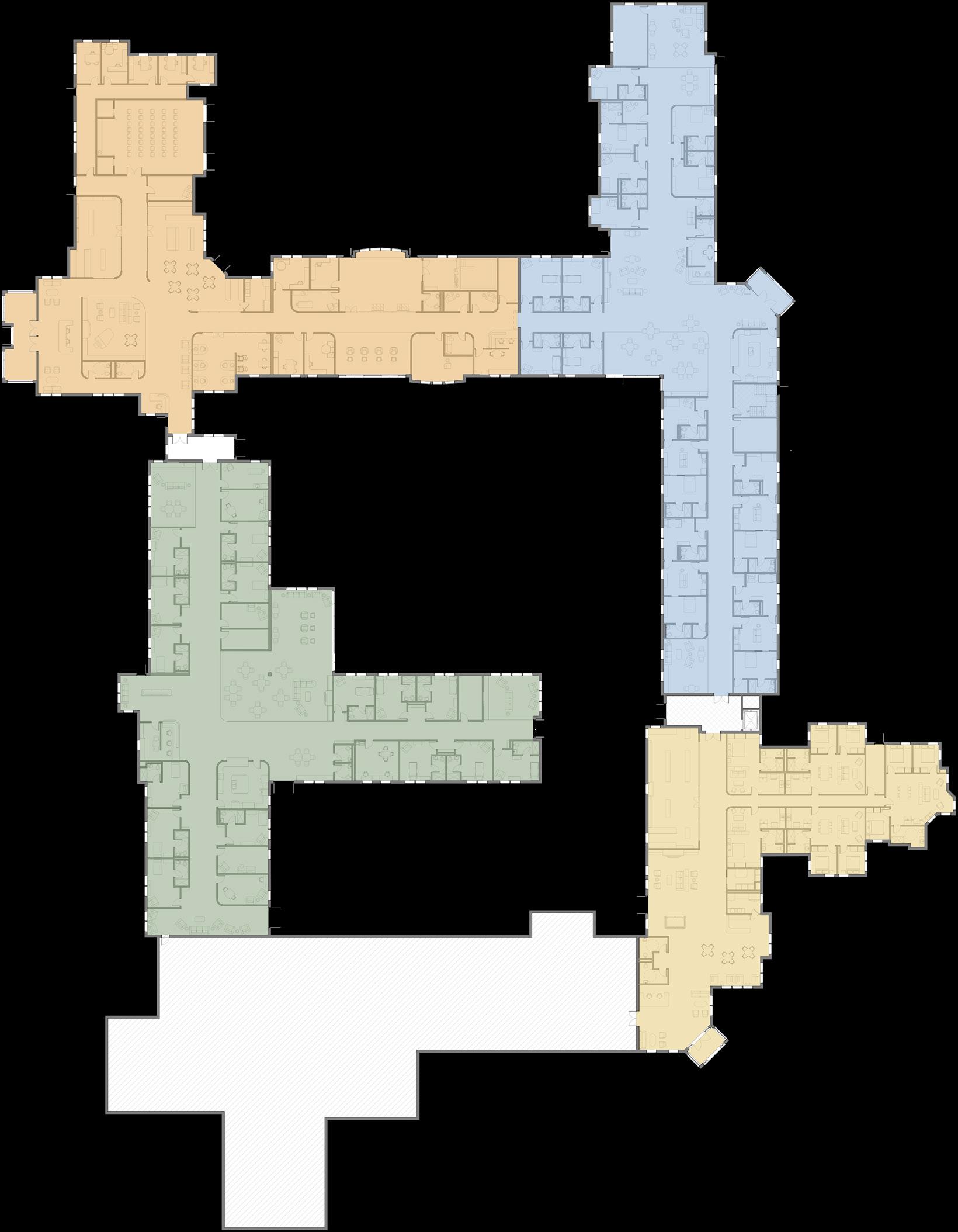
FAMILY APARTMENTS
HOTEL & WORKFORCE HOUSING ZONING PLAN
MAIN STREET
BLUE NEIGHBORHOOD
GREEN NEIGHBORHOOD
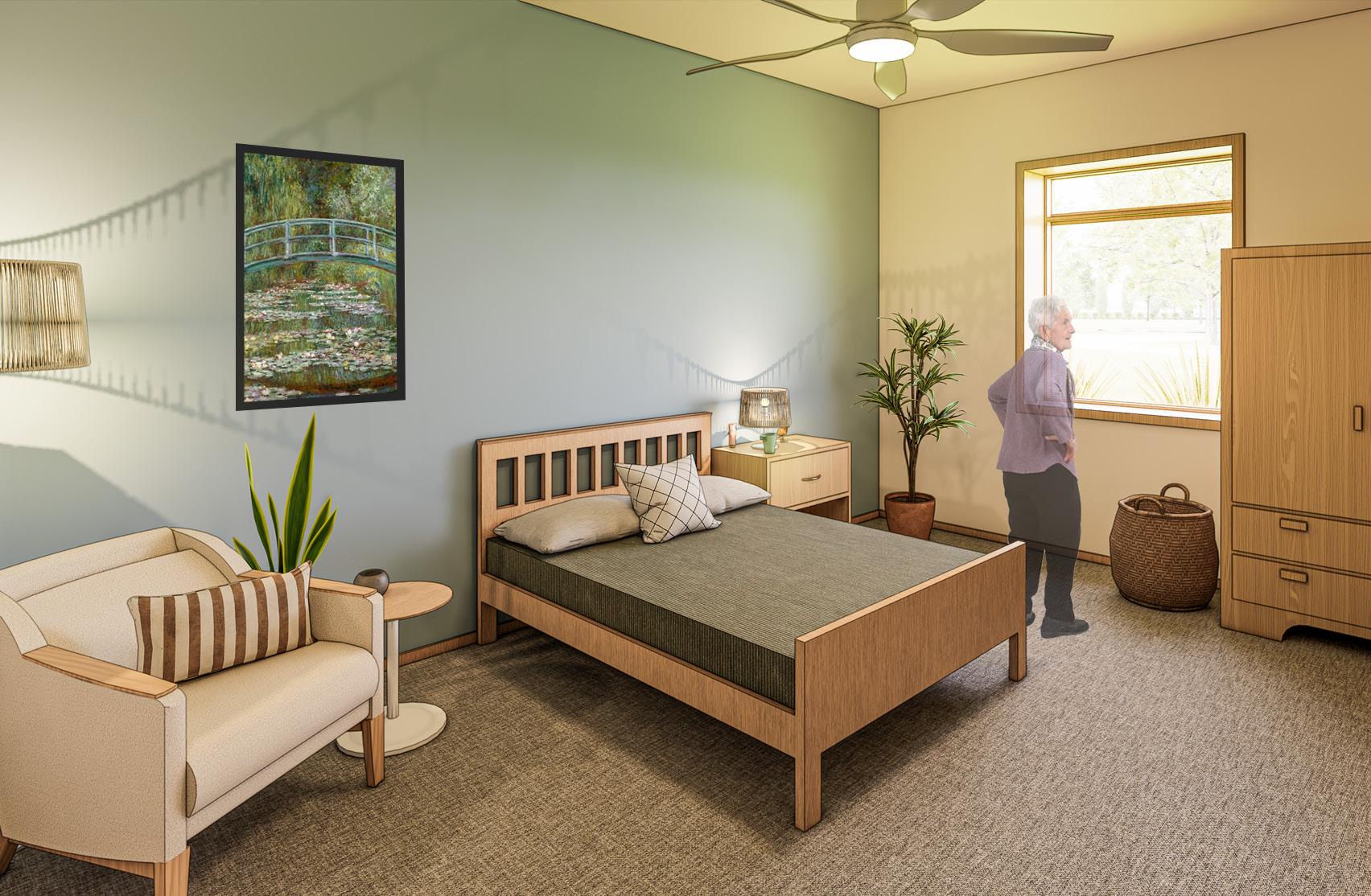

ADJACENT FAMILY APARTMENT RESIDENT APARTMENT
A wing of resident apartments include an attached family suite with a shared door—providing both privacy and connection with their loved one—allowing spouses without memory care needs to live near their partner.
INNOVATIVE DESIGN FOCUS
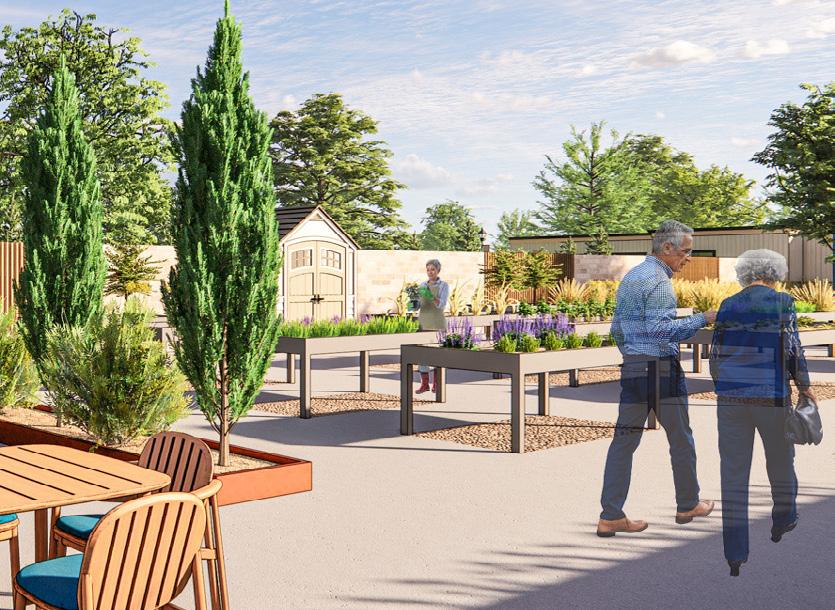
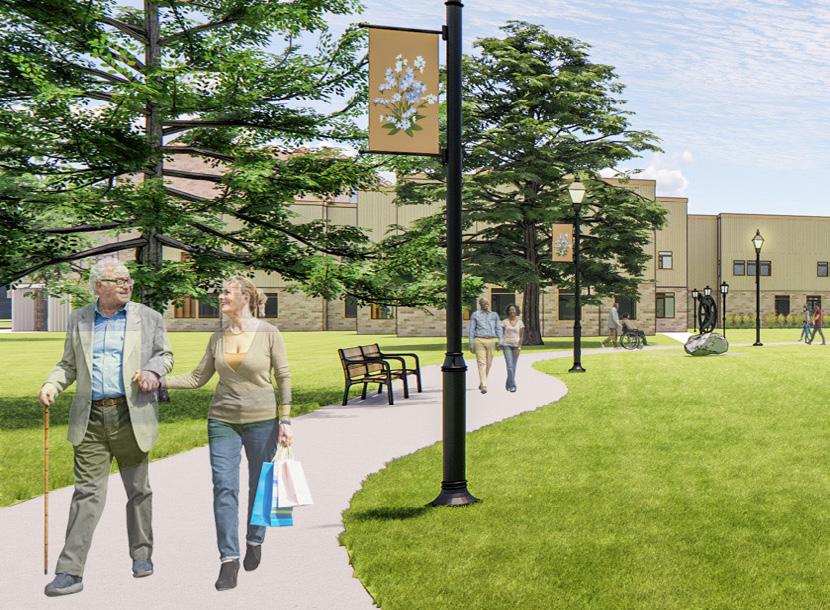
Designed for wellness, this courtyard integrates raised edible garden beds, outdoor fitness, and café seating—fostering connection, movement, and therapeutic engagement with nature.
Embracing sensory exploration and community, a public access park and private courtyard gardens with vibrant colors, textures, and water features encourage meaningful interactions between residents, families, staff, and the community.

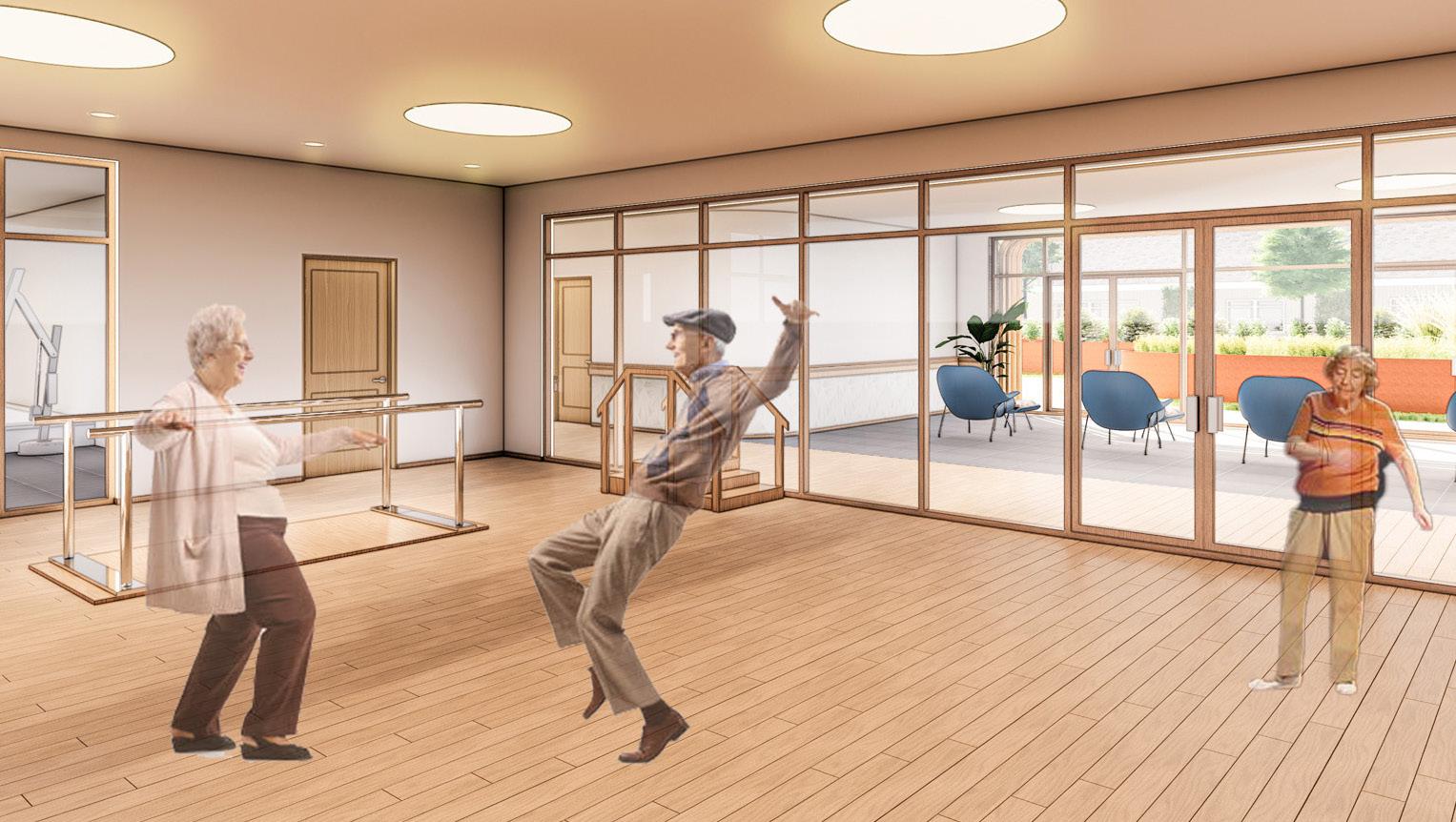

Redefining memory care through connection, engagement, and holistic well-being.
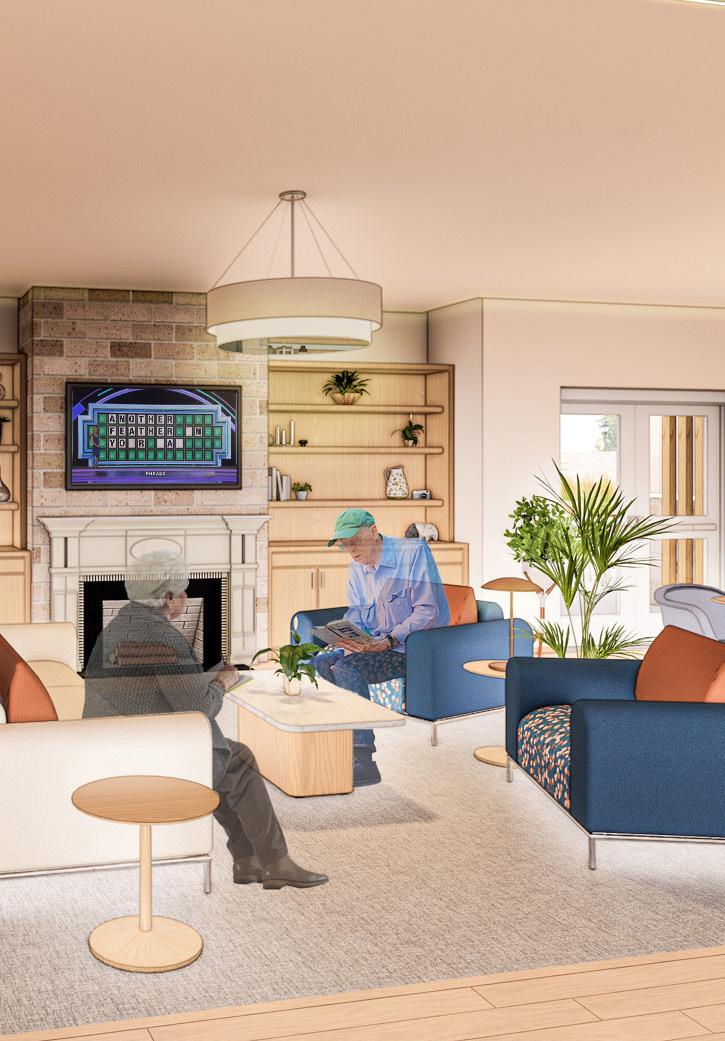
NEXT OFFICE
Interior | 12 Weeks
RESEARCH | BRANDING | INNOVATION
REVIT | ENSCAPE | PHOTOSHOP
The NEXT Office space closely examines current workplace design and offers an innovative solution to the new development of work from home and hybrid workplaces. The concept of Enveloping The Future embraces multiple working generations, elasticizes the hybrid workplace, and bridges people with nature
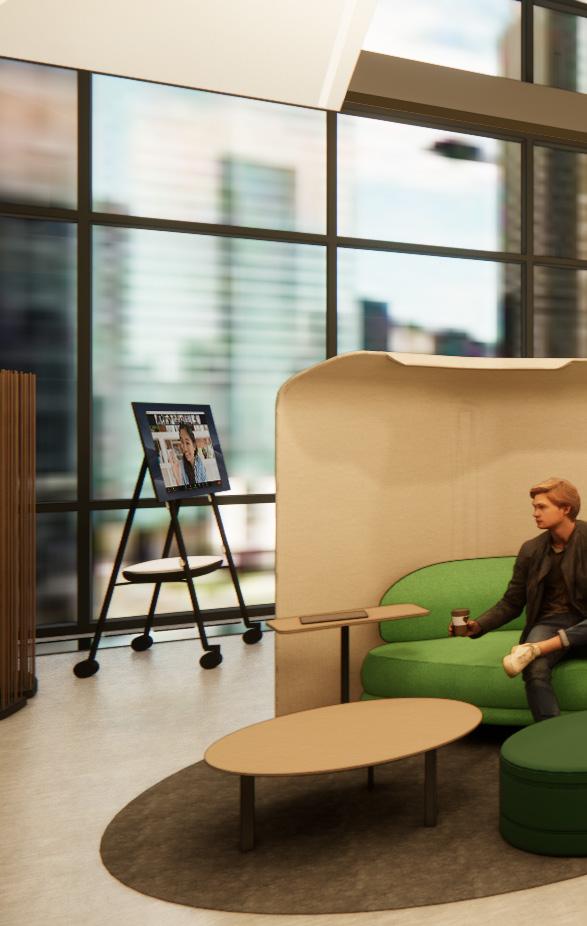
FALL 2023 | KENNA HIBBS
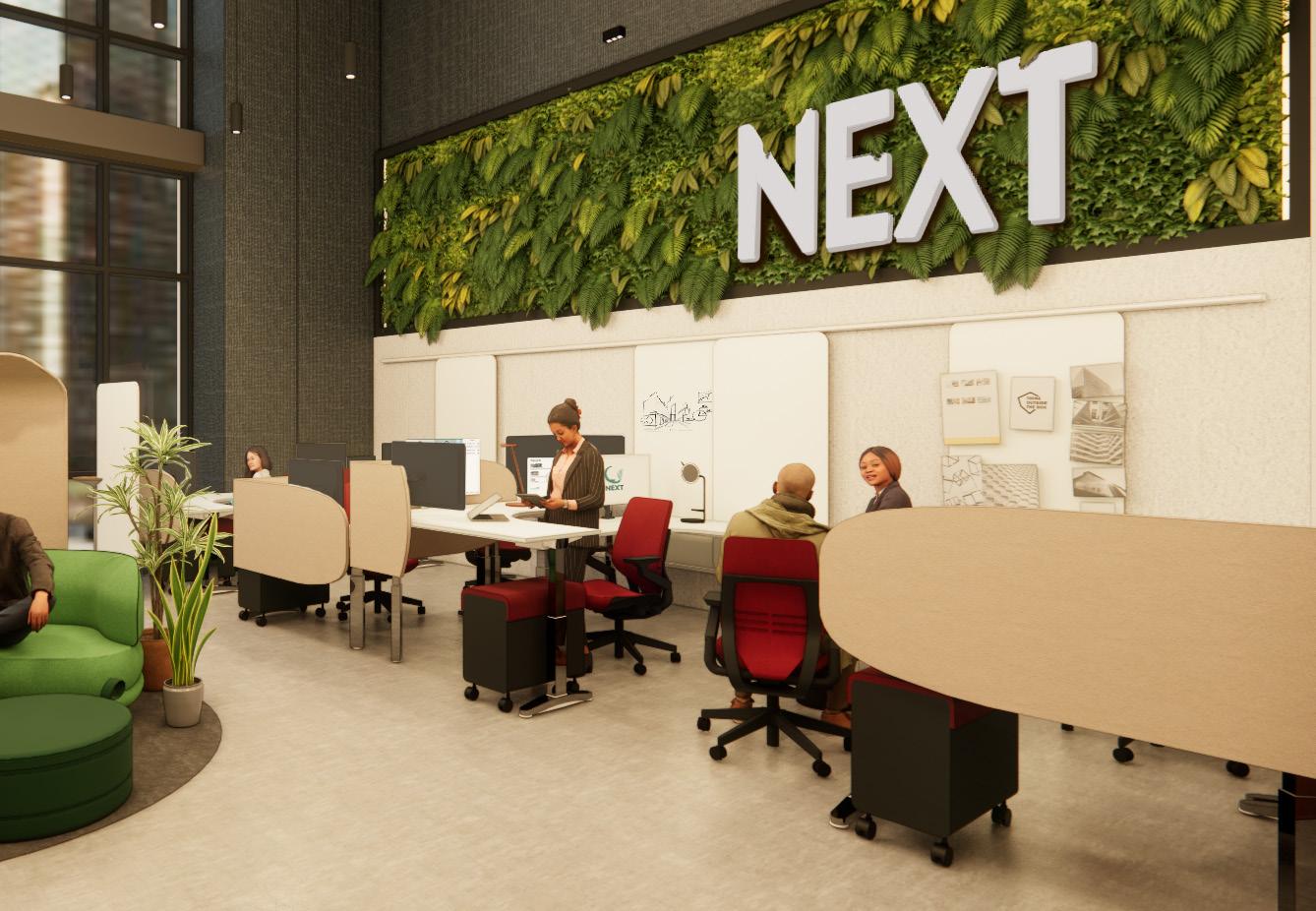
ENVELOP: Embracing what was, what is, and what is next to come in successful work place productivity and design.
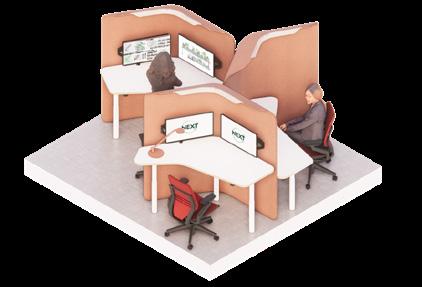
COLLABORATIVE WORK
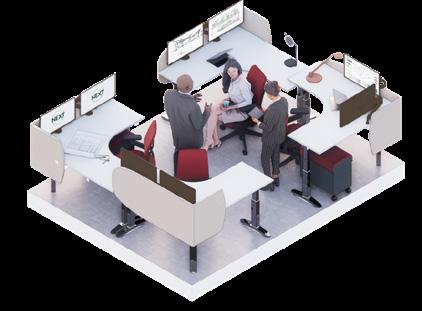
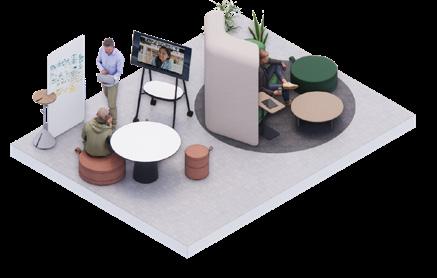
OPEN DISCUSSION
Integrating flexibility within open and enclosed huddle, meeting, and work spaces, the design supports in-office employees while enhancing collaboration with remote coworkers through integrated technology and work-focused resources, meeting the evolving needs of the hybrid workplace.

DISTRIBUTION OF SPACE
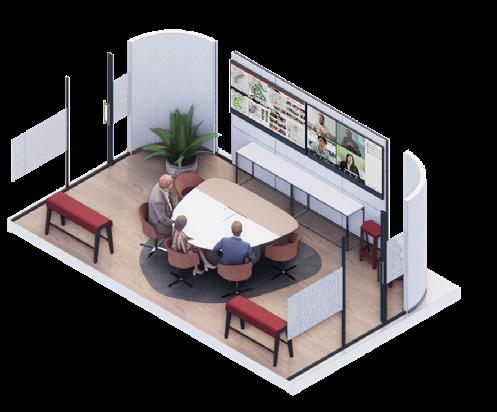

SOLO WORK
HYBRID MEETING
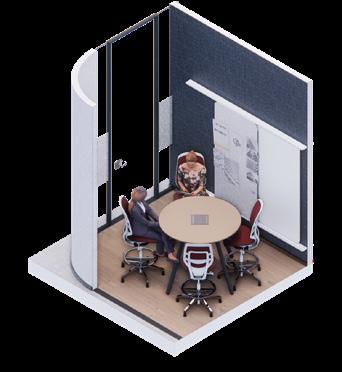
PRIVATE HUDDLE
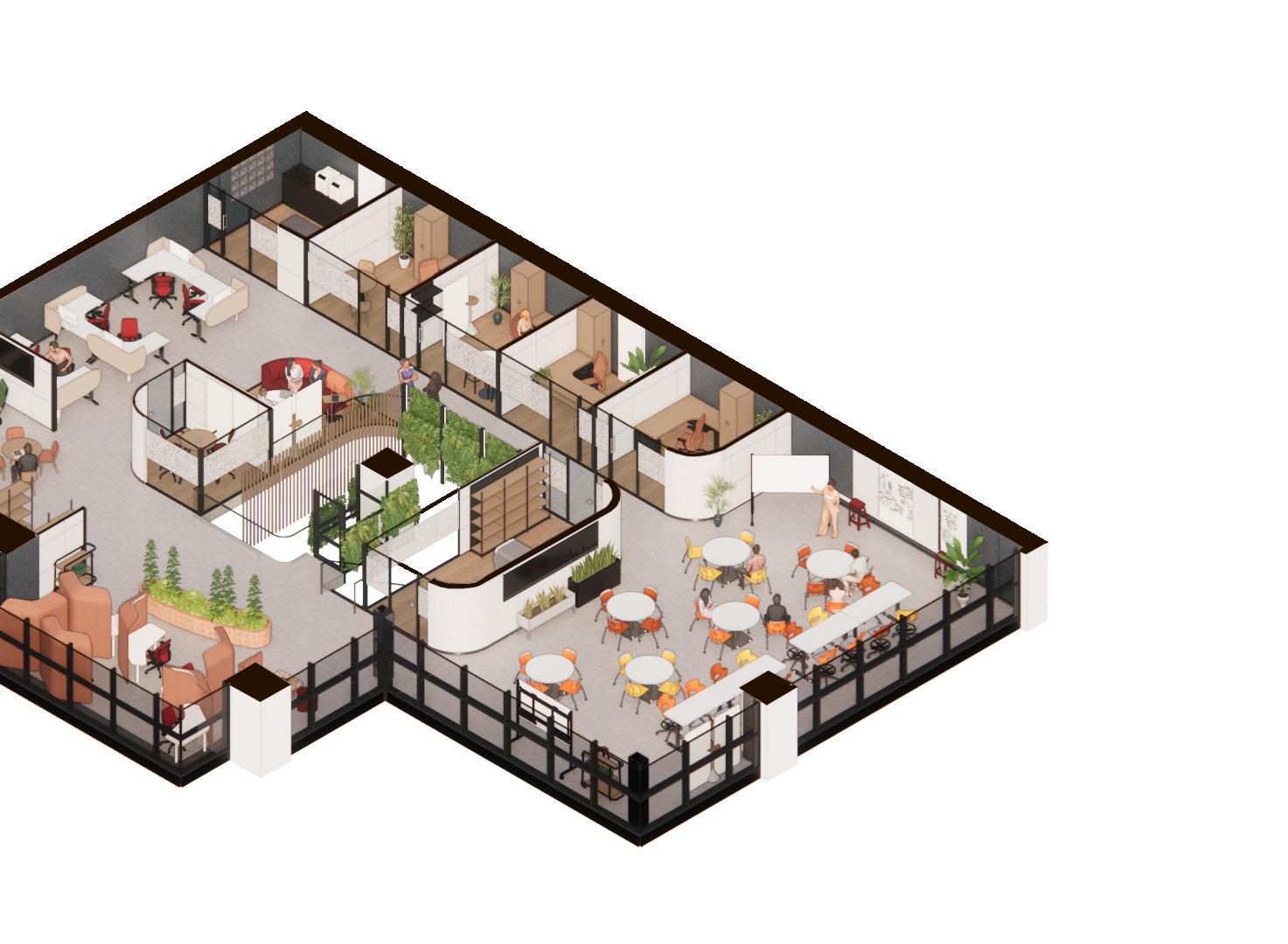
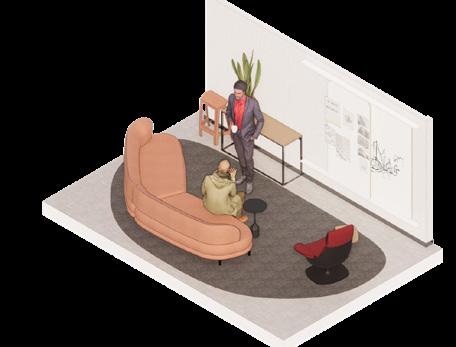
OPEN CONFERENCE
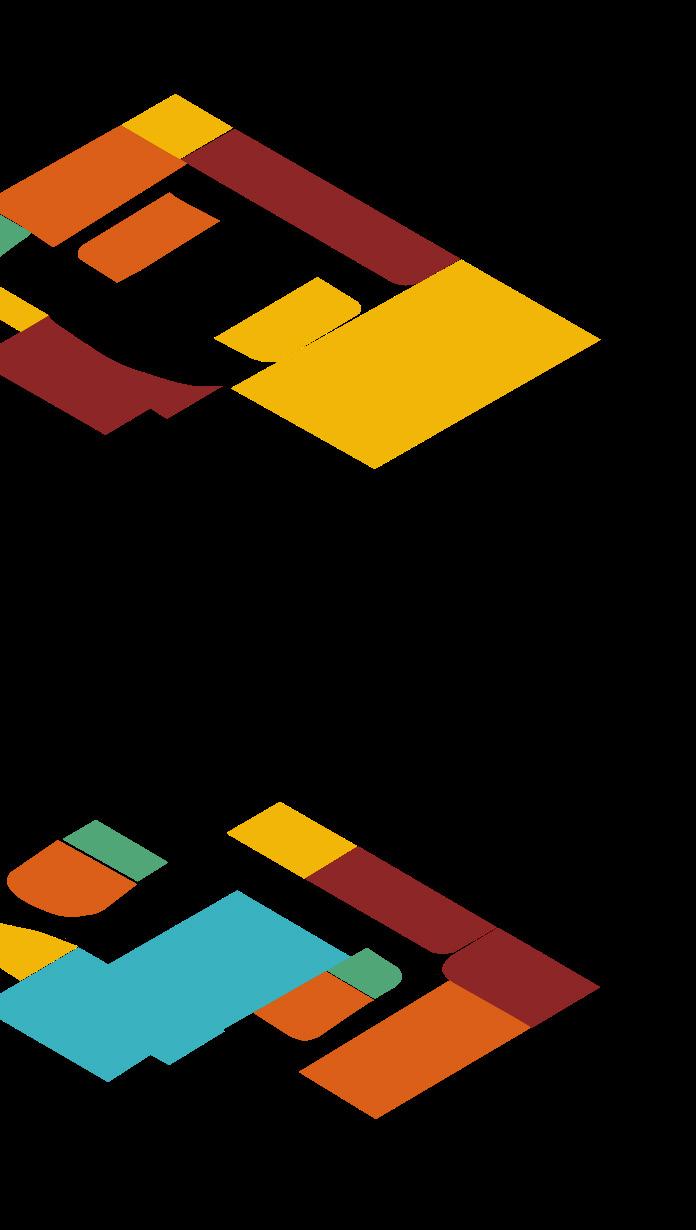
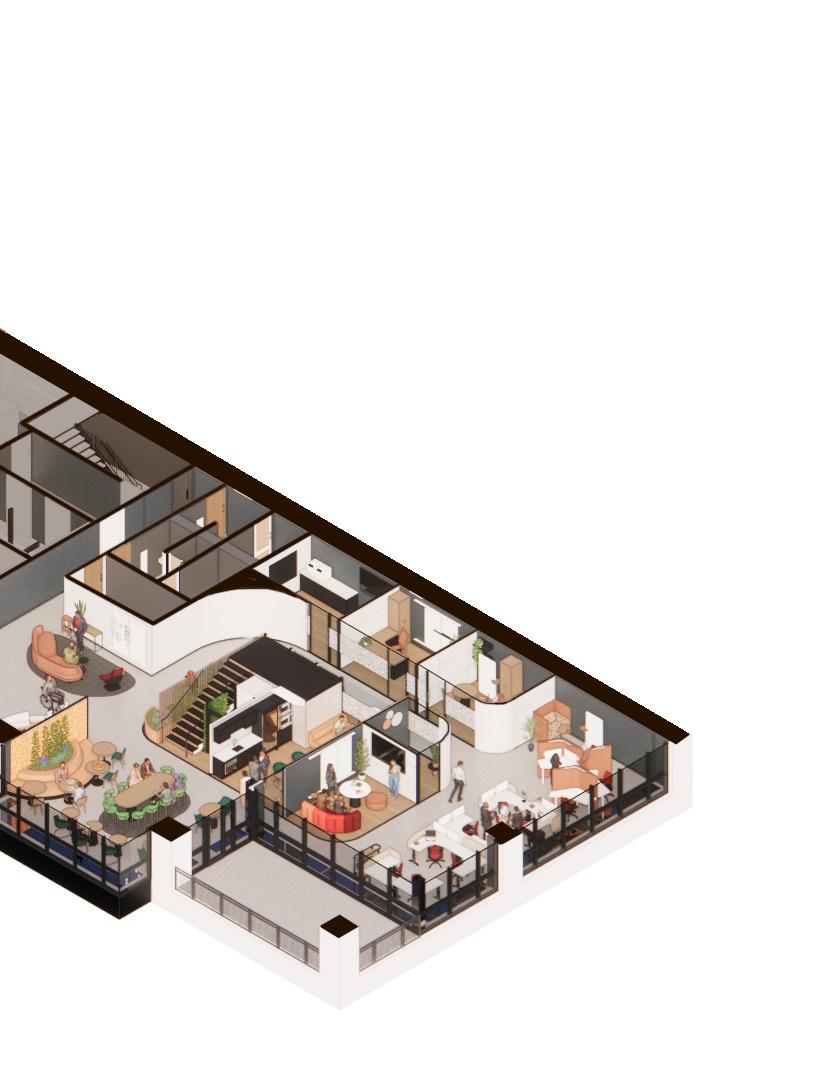

FOCUS

COLLABORATION

LEARNING

REJUVENATION

SOCIAL
Biophilic design shapes this workspace, using nature as a unifying element to enhance employee well-being and connection. Branded plant walls, an artist-commissioned nature feature, and interactive edible gardens enrich the environment. Both the elevator lobby nature feature and the greenery-encased stairway transform movement through the space into an immersive experience.
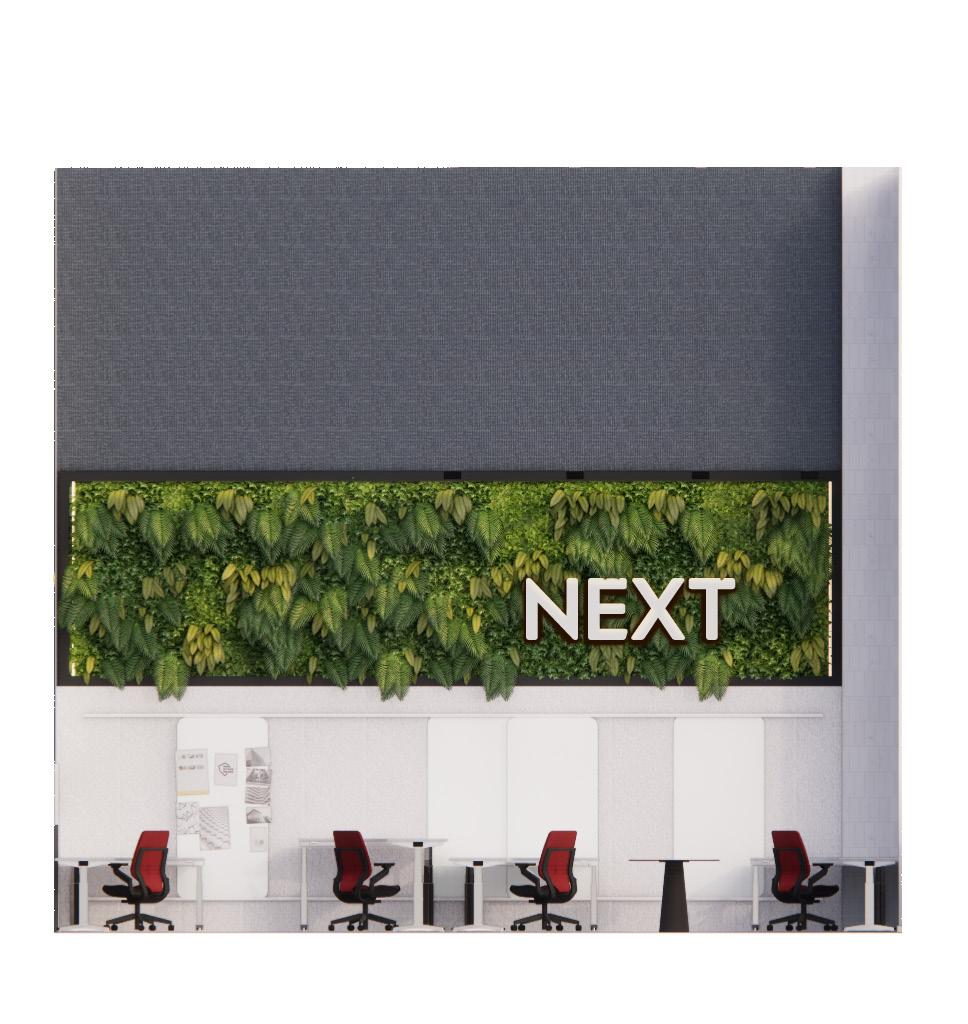
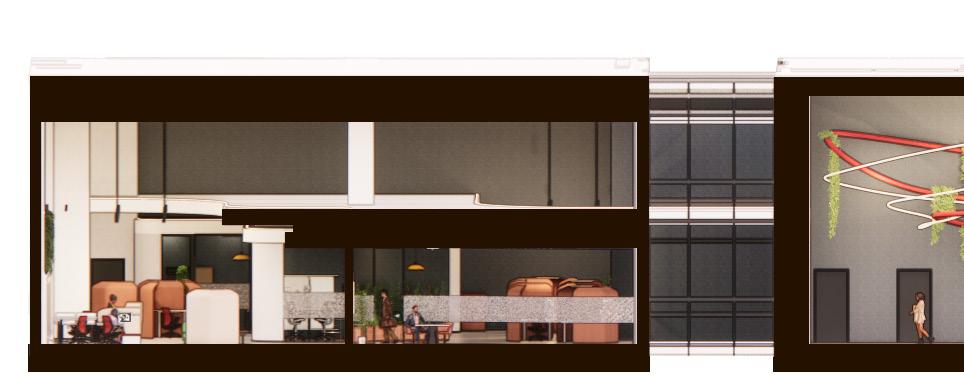
STUDIO GREENERY + BRANDING
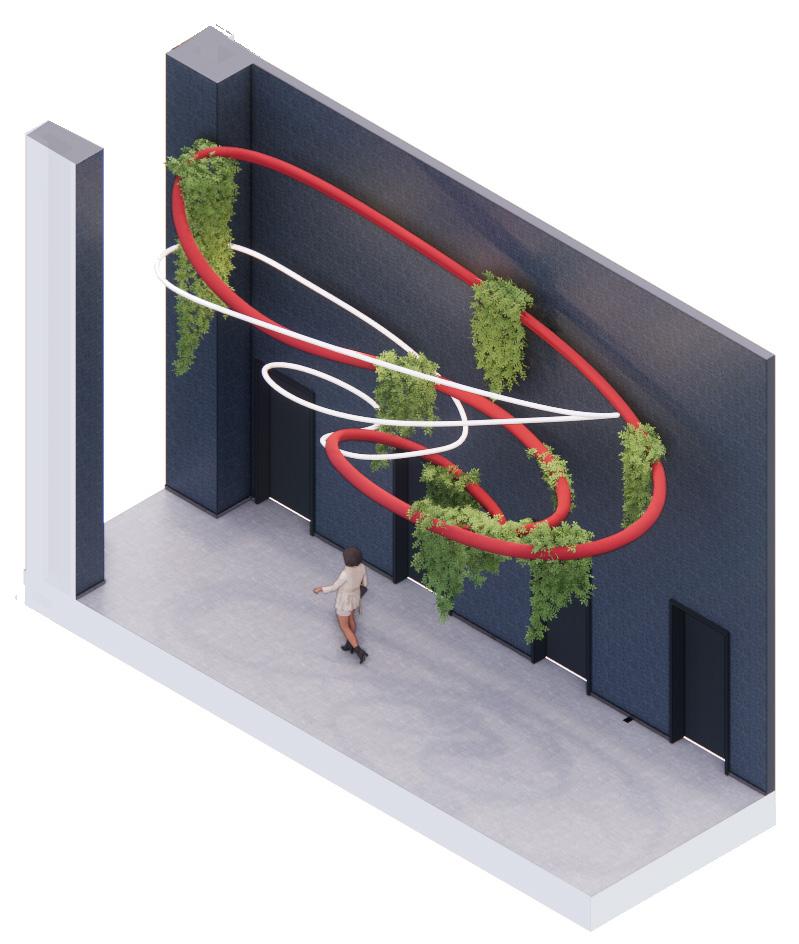
NATURE-INSPIRED ART + LIGHTING MOVEMENT THROUGH NATURE
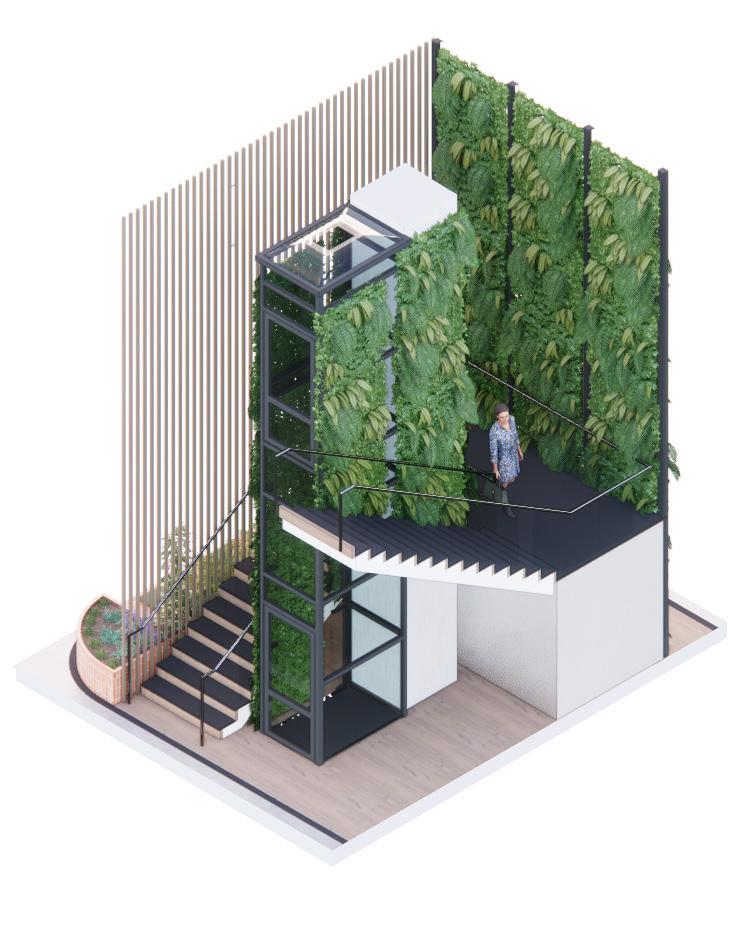
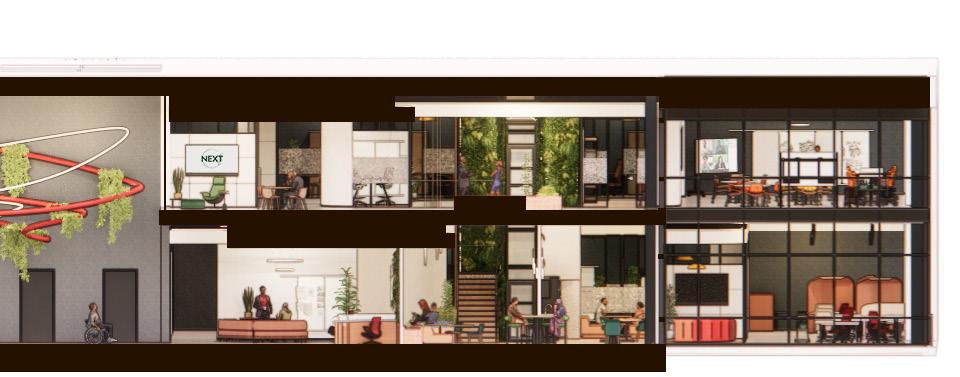
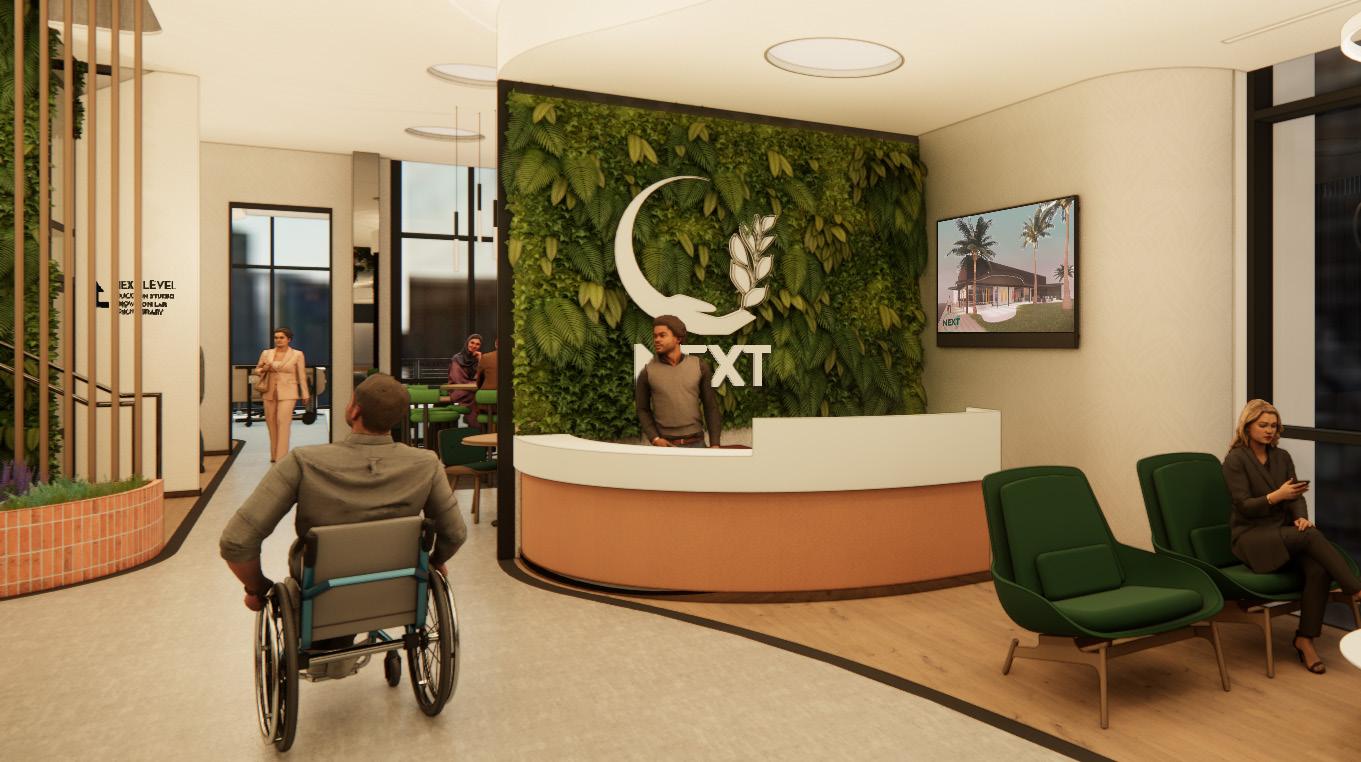
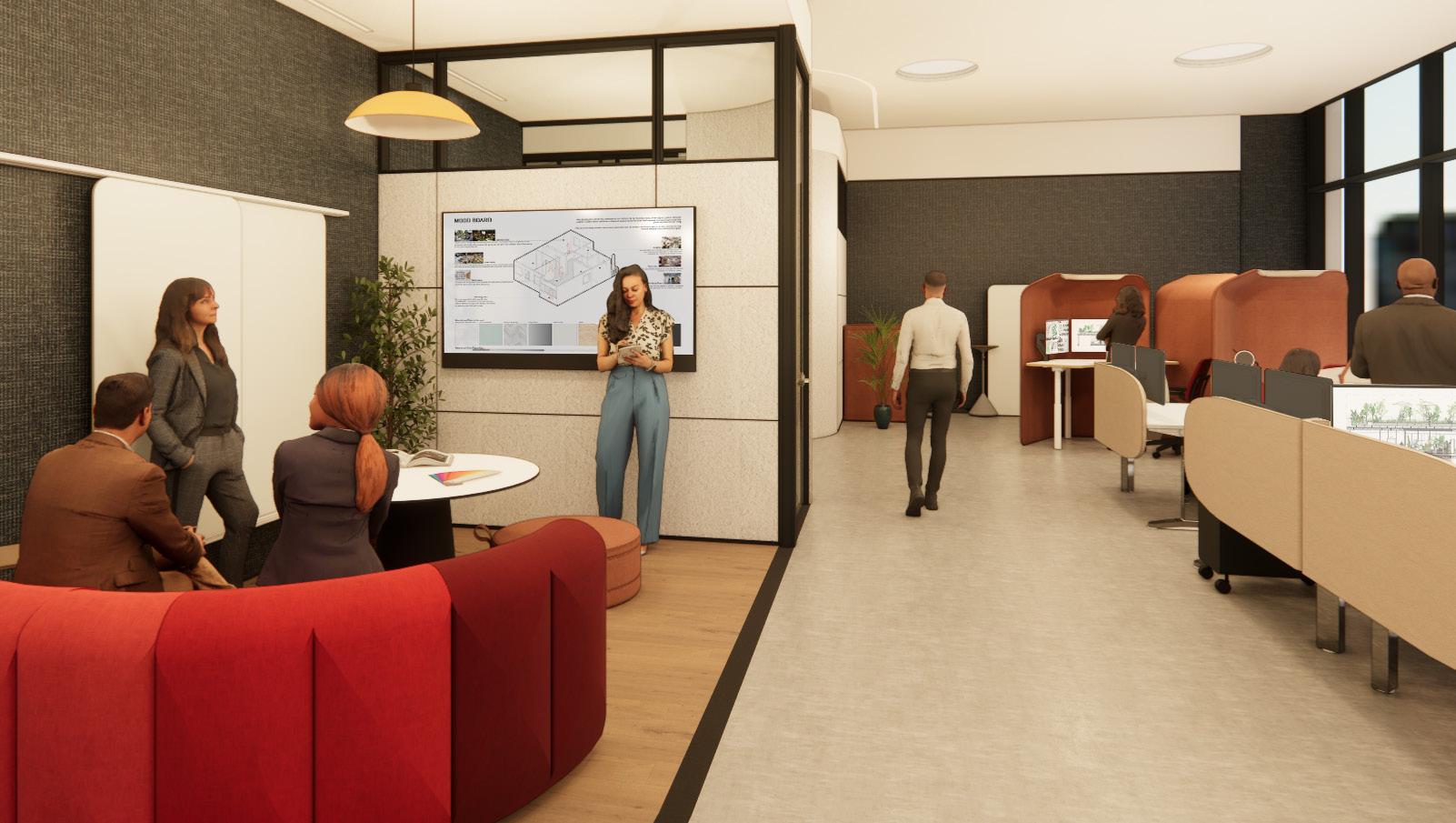
Blending post-pandemic workplace flexibility with biophilic design to create a dynamic environment that supports collaboration, well-being, and nature immersion.
NEXT: AN EXPERIENTIAL WORKPLACE
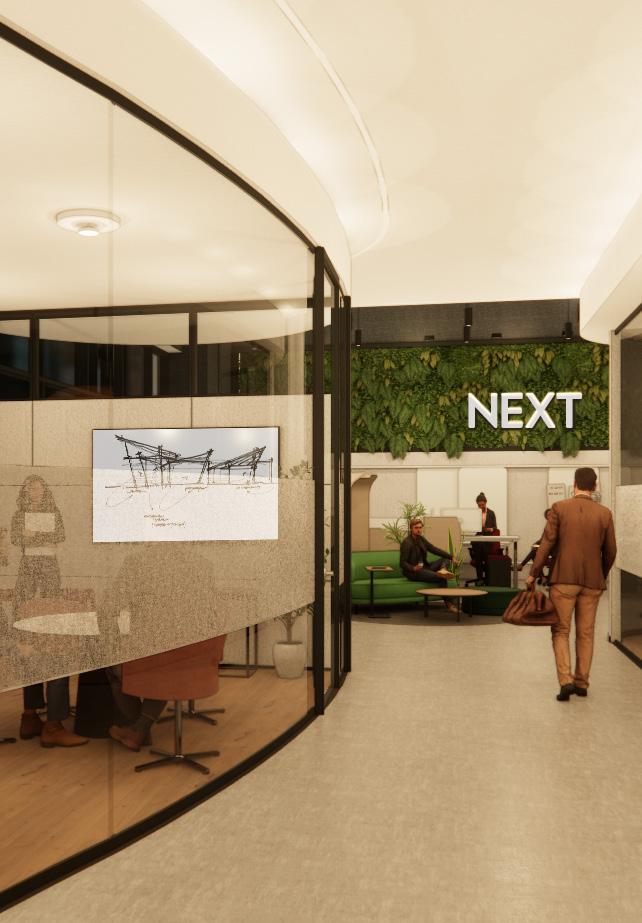
COFFEE TABLE
Furniture | 8 Weeks
MODERN DESIGN THEORY | ITERATION
SKETCHING | RHINO | WOOD + METAL WORK
This coffee table brings elements of modern architecture- implied volumes, spatial hierarchy, skin applied to a frame- down to the human scale with wrapping planes, visually minimal structure, and fine-tuned offset details and connections.
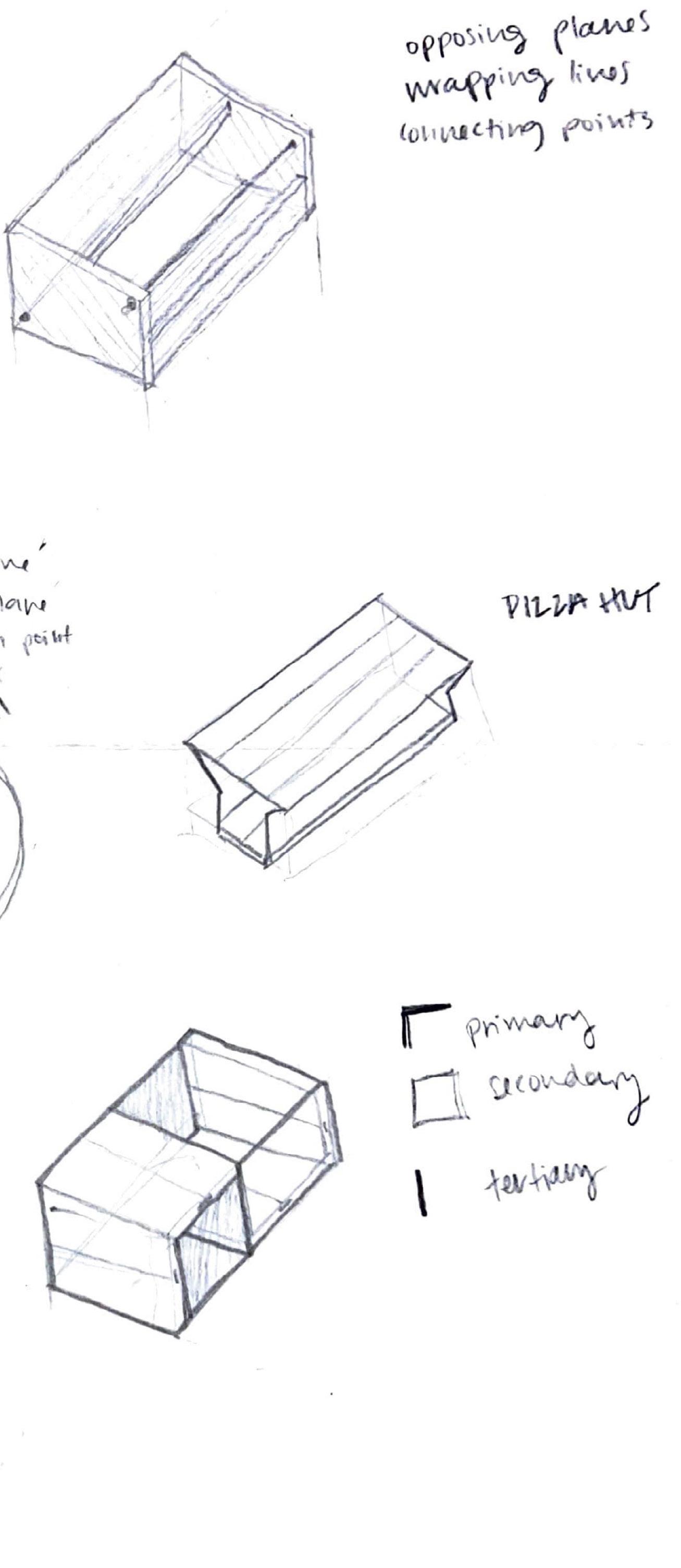
SPRING 2023 | KENNA HIBBS
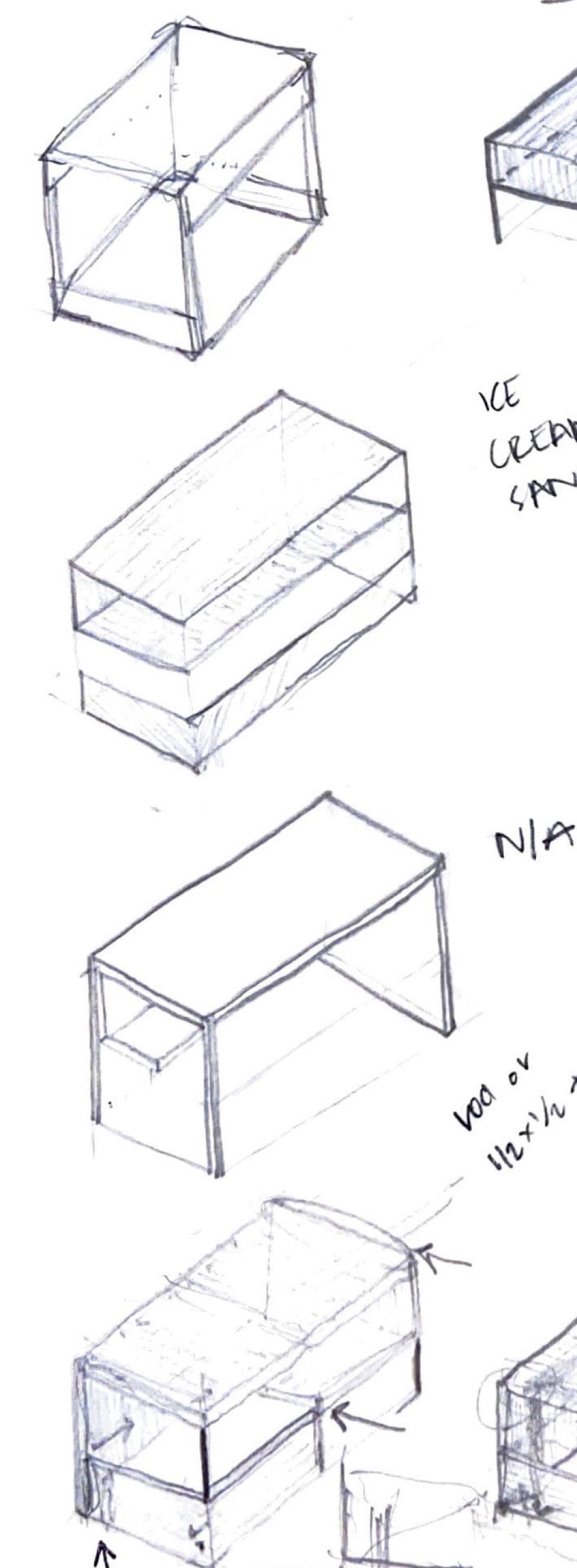
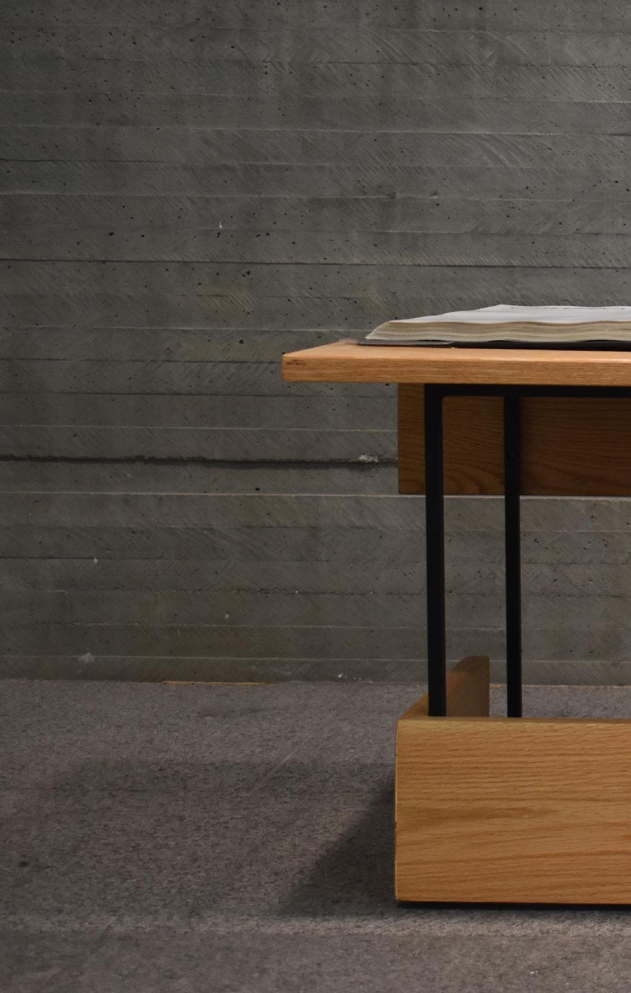

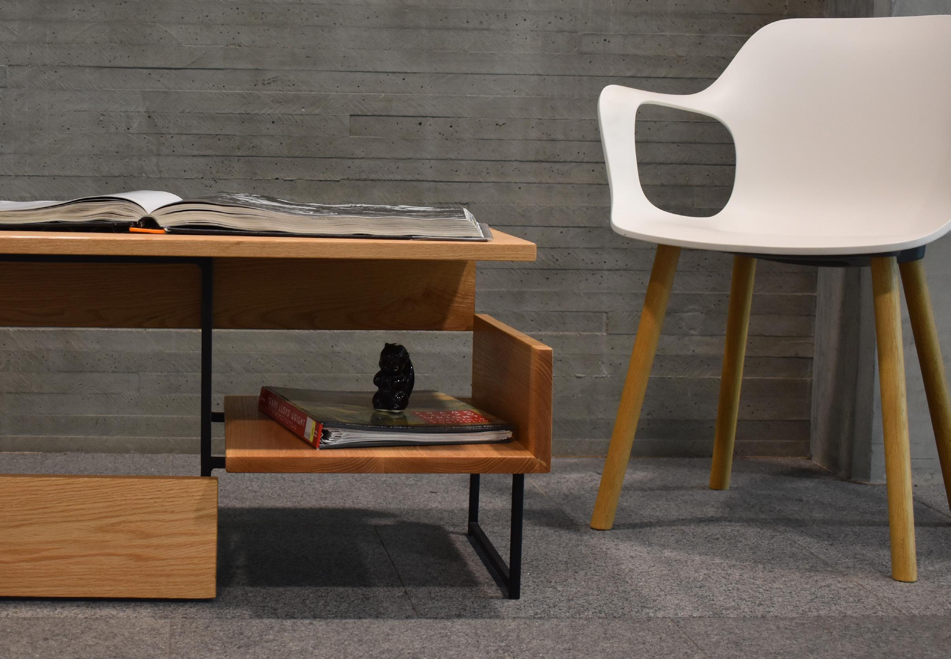
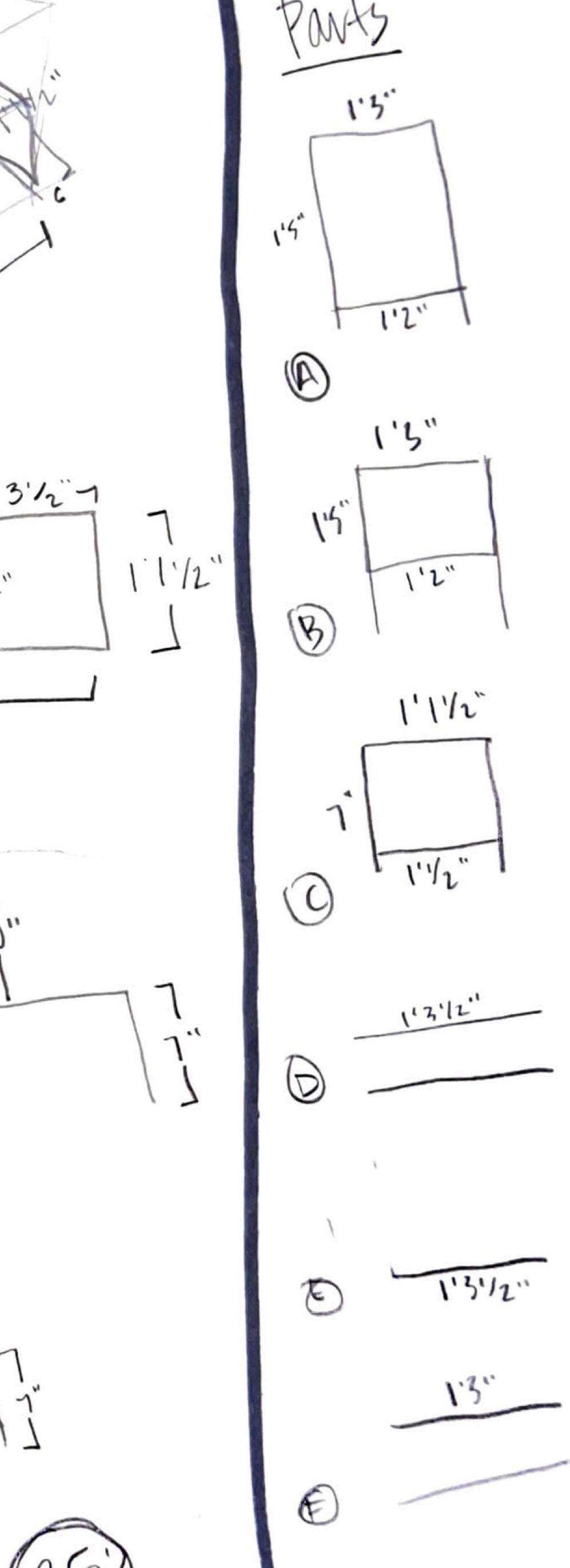
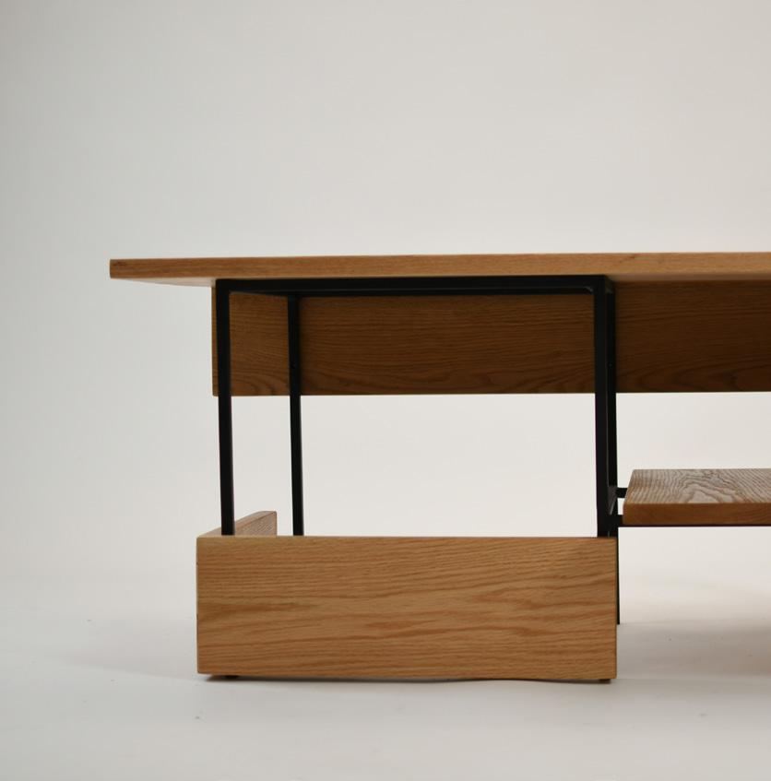

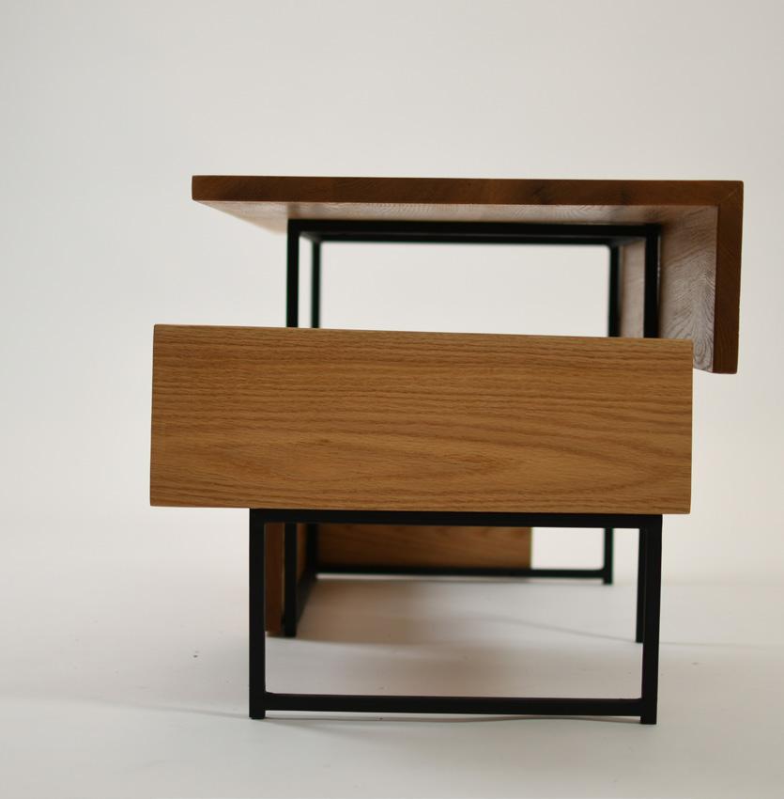
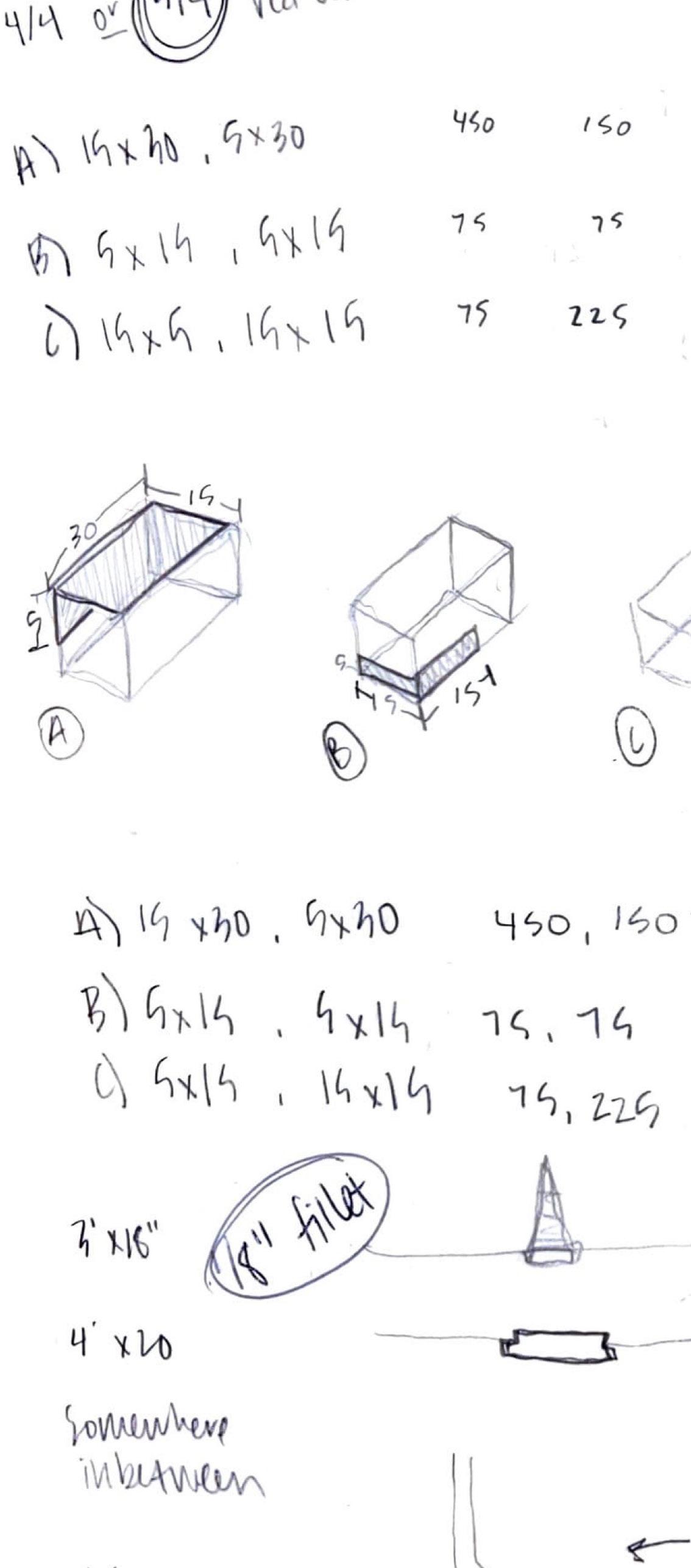
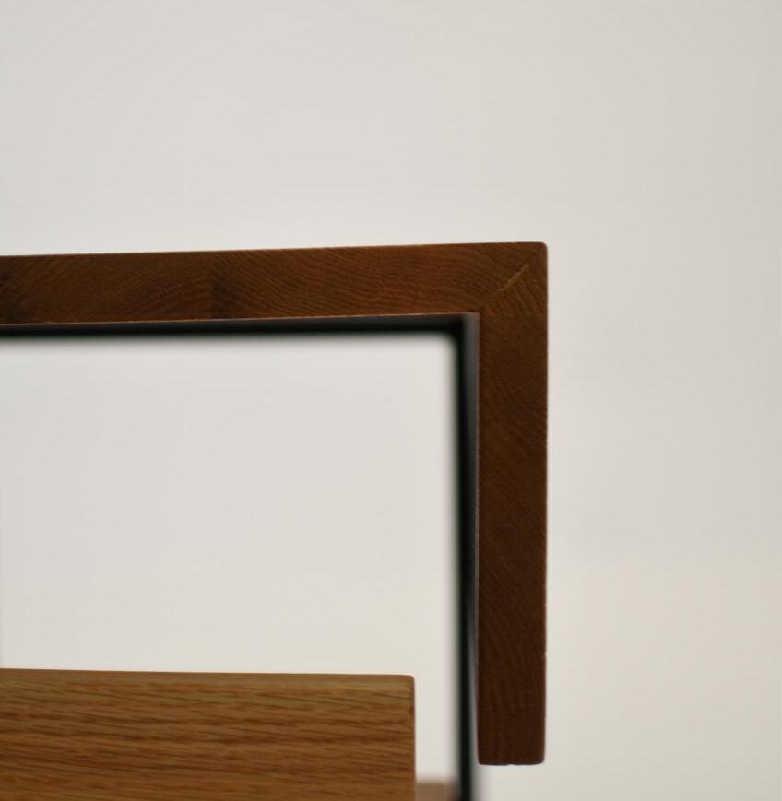
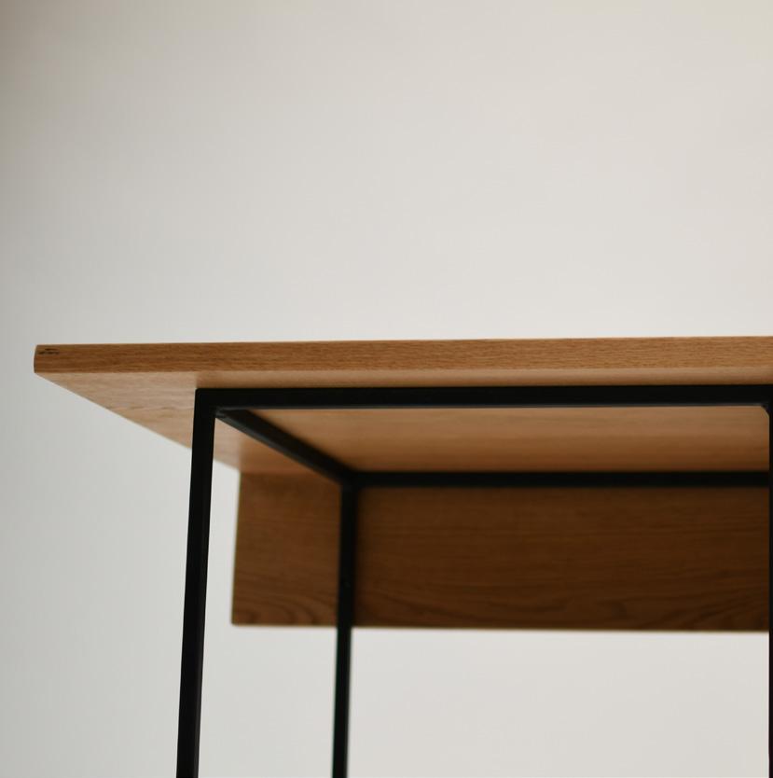


Wood draped across a thin metal frame brings modern architecture to the human-scale.
COAT RACK
Furniture | 8 Weeks
GROUP WORK | IDEATION | COLLABORATION
RESEARCH | SKETCHING | WOOD WORK
DYAD, a furniture collection for small apartment living, offers routine and storage in small entries missing the functionality typically provided by a foyer. The subtle curves of each piece to the other create a smooth rhythm of movement in a function-focused space.
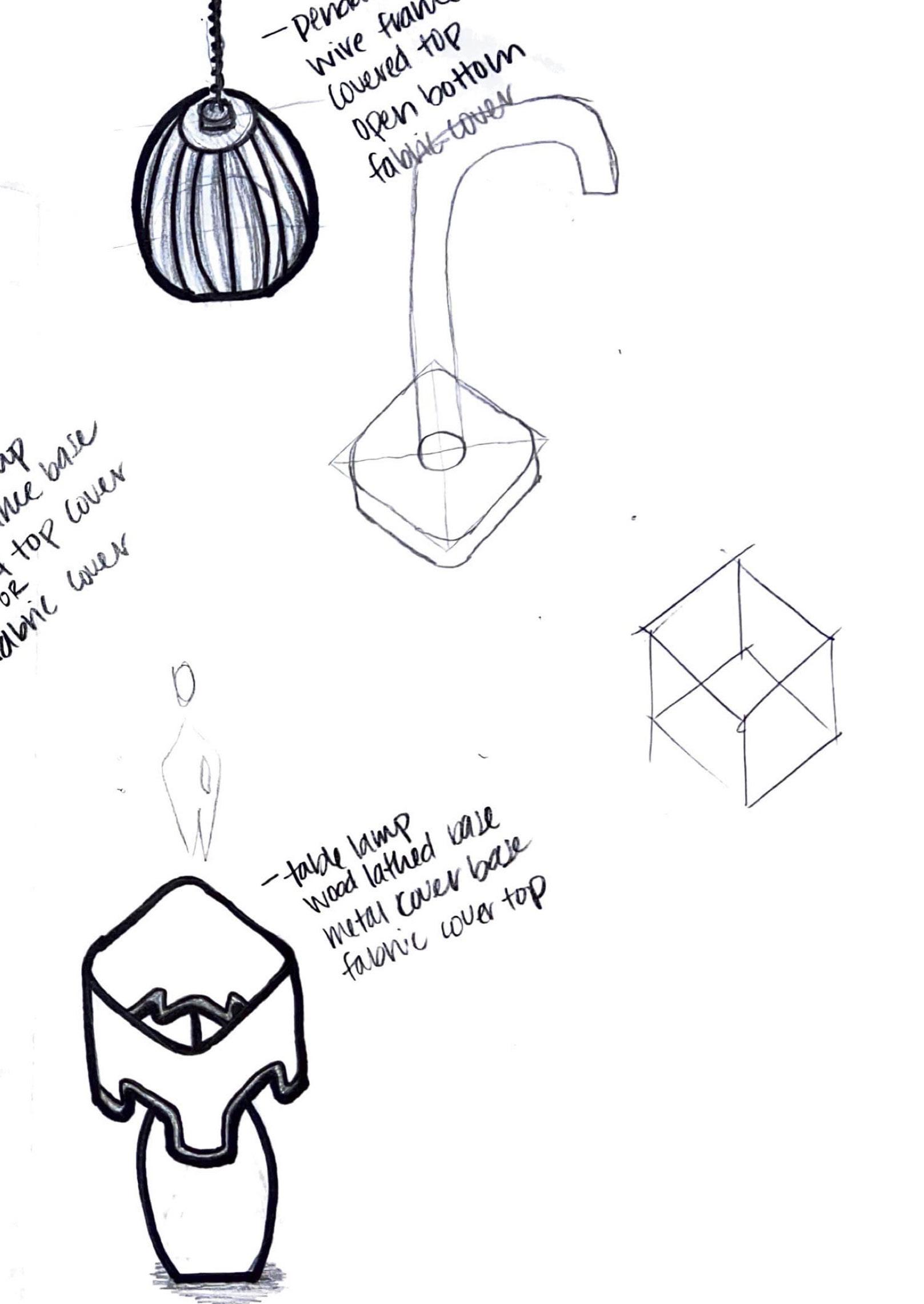
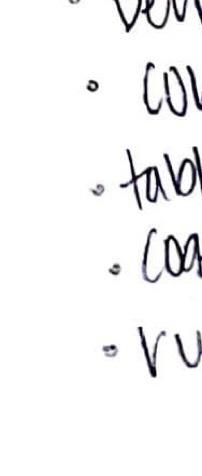

SUMMER 2023 | KENNA HIBBS, MAIA SMITH, LILY TURNER
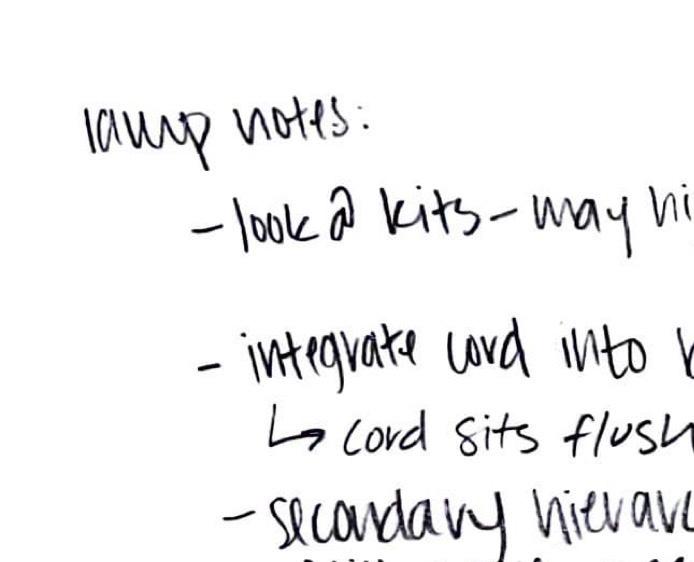
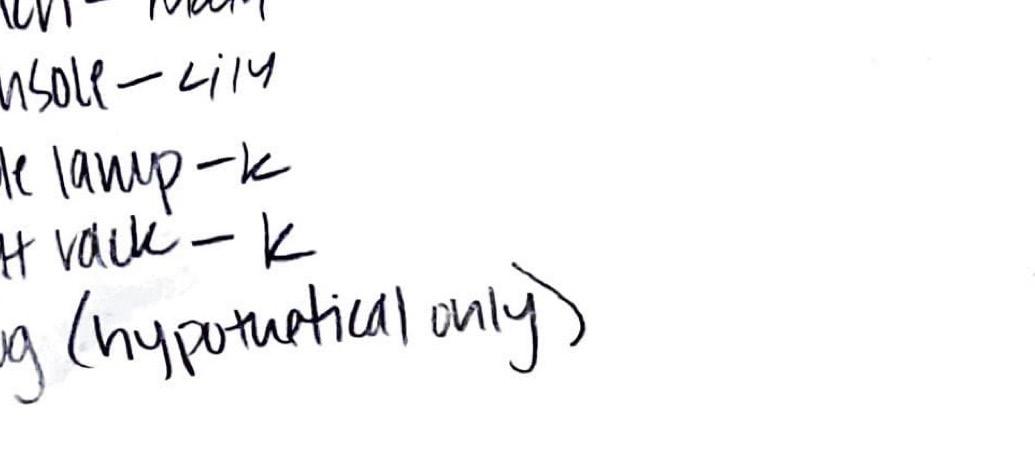
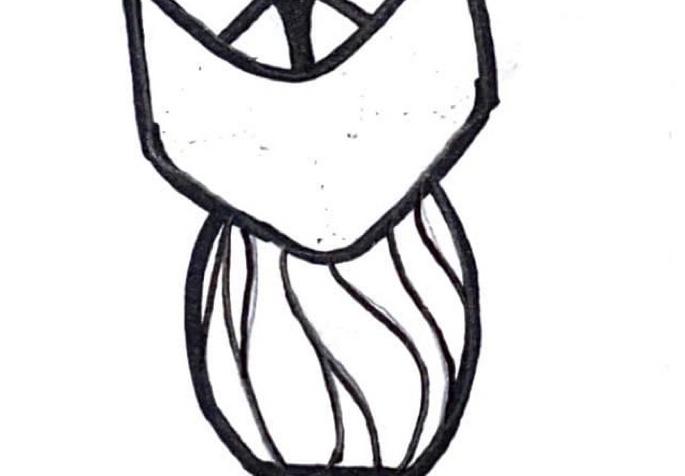


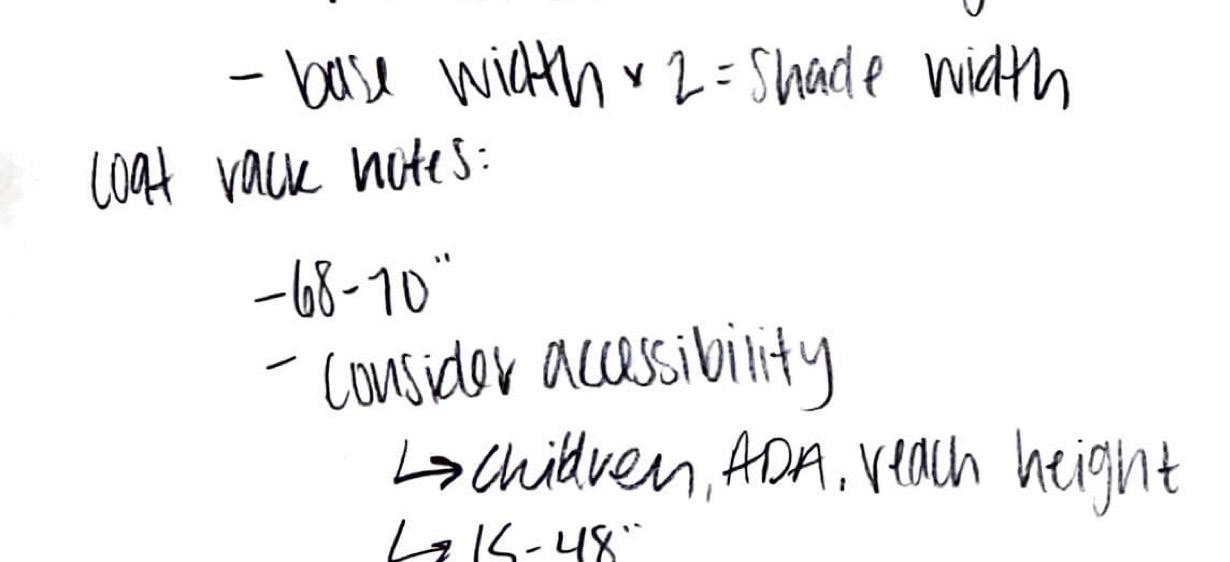

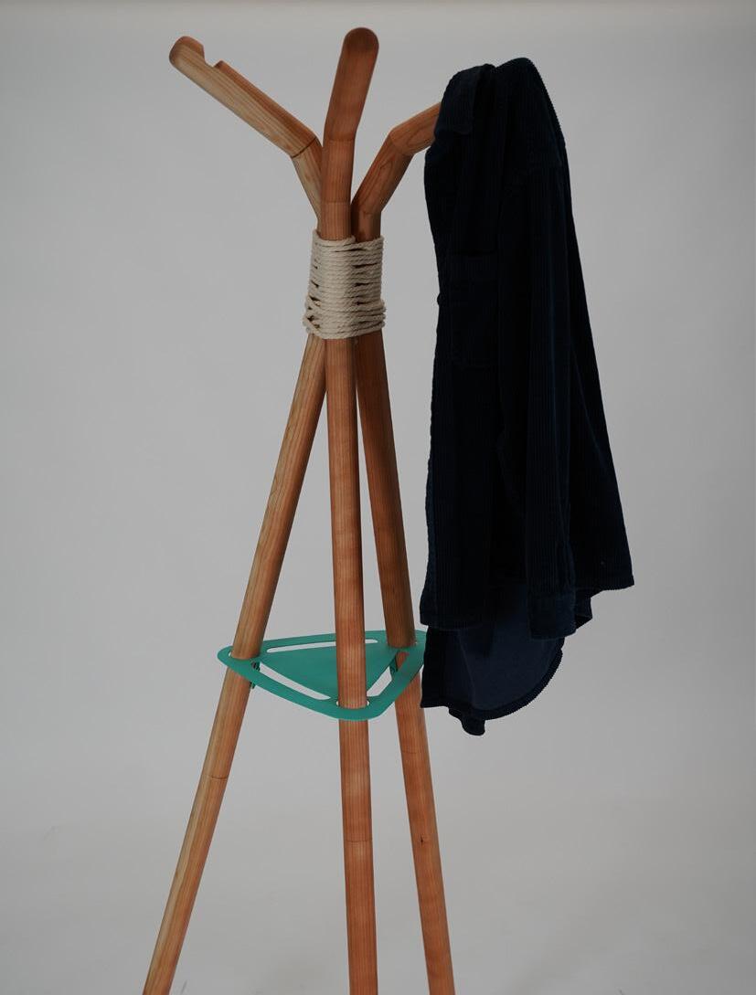
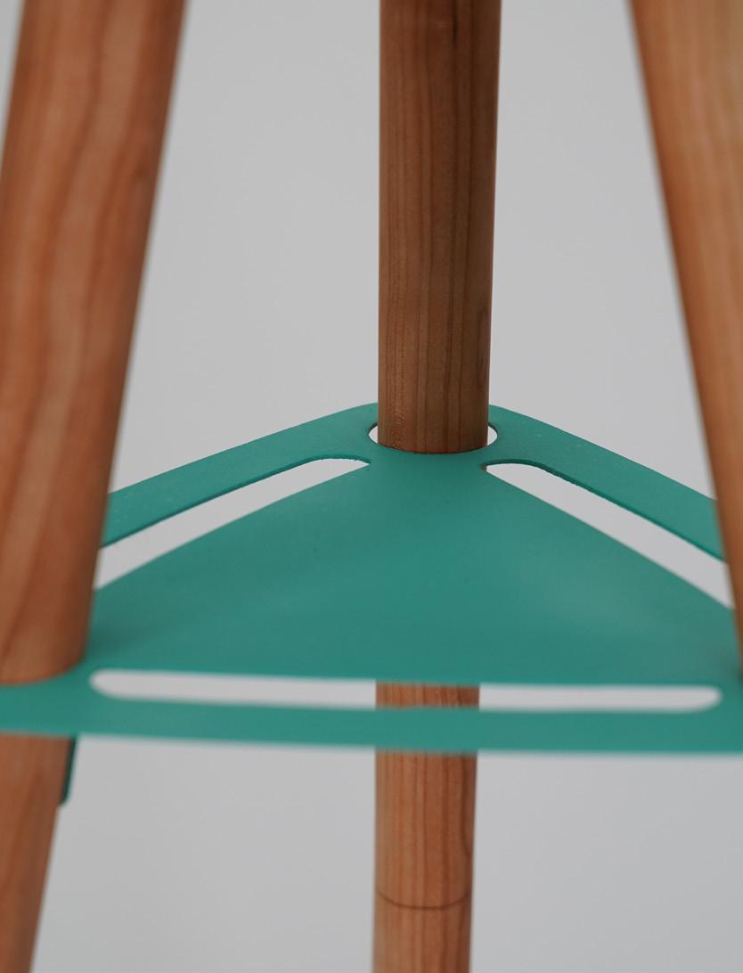
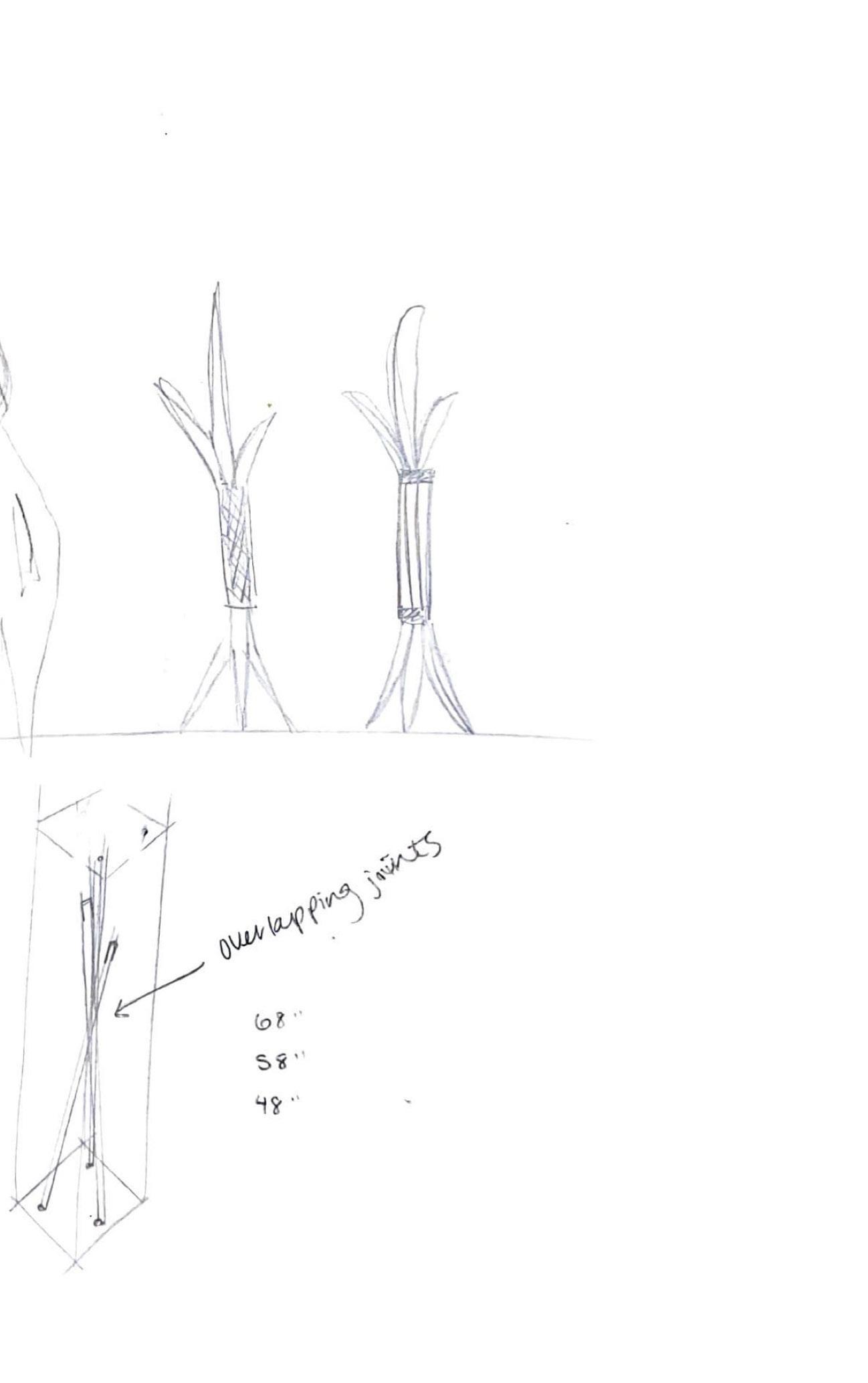
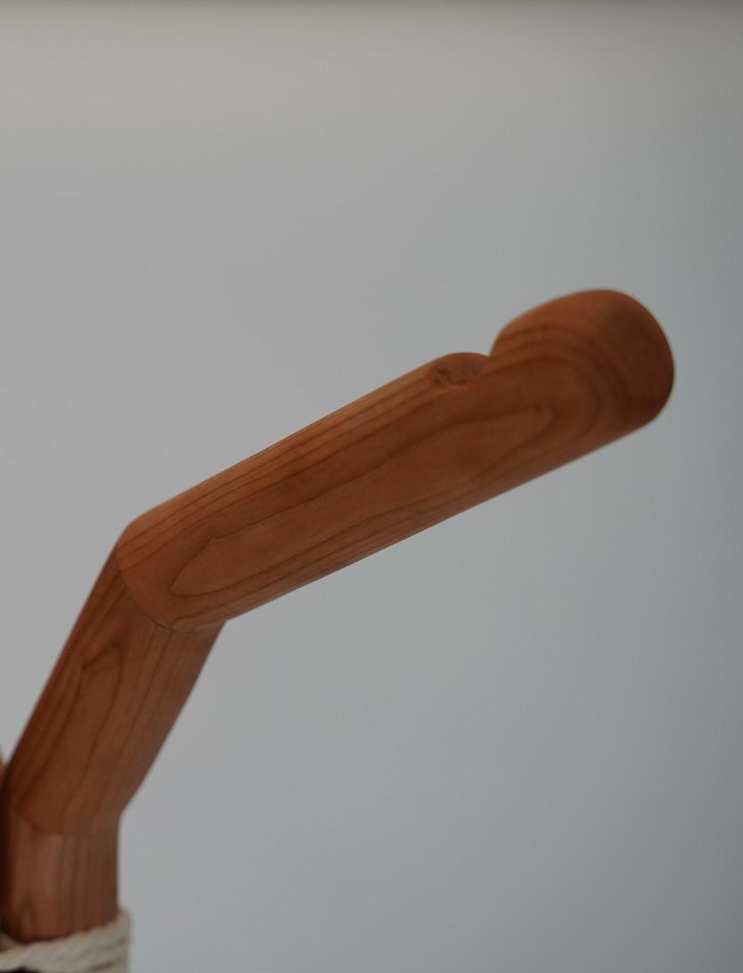
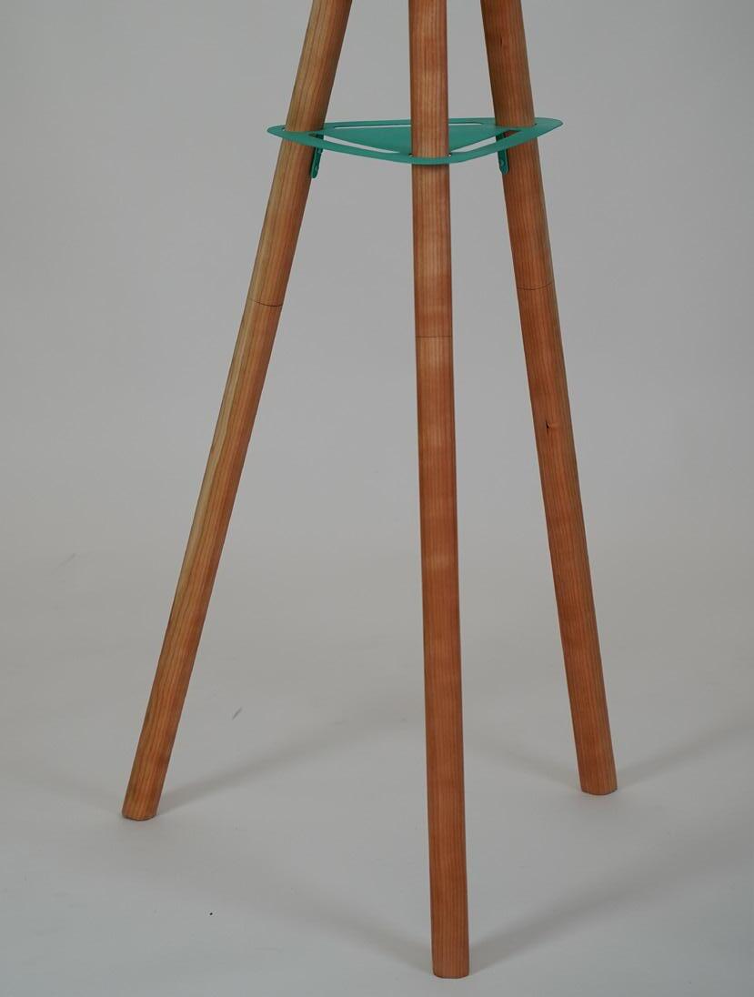

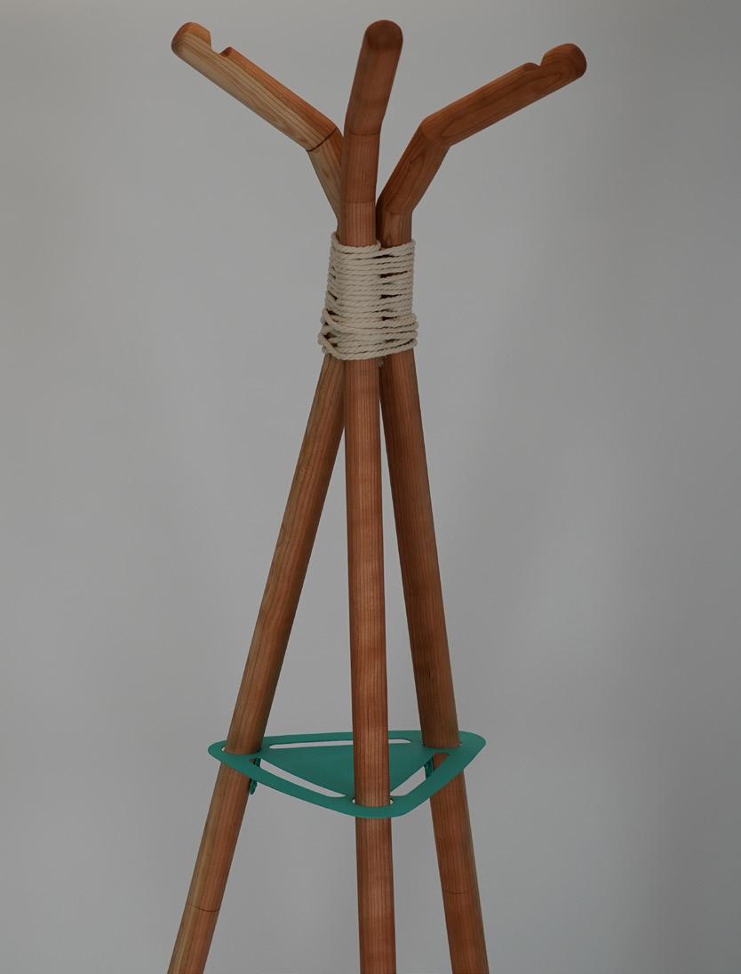

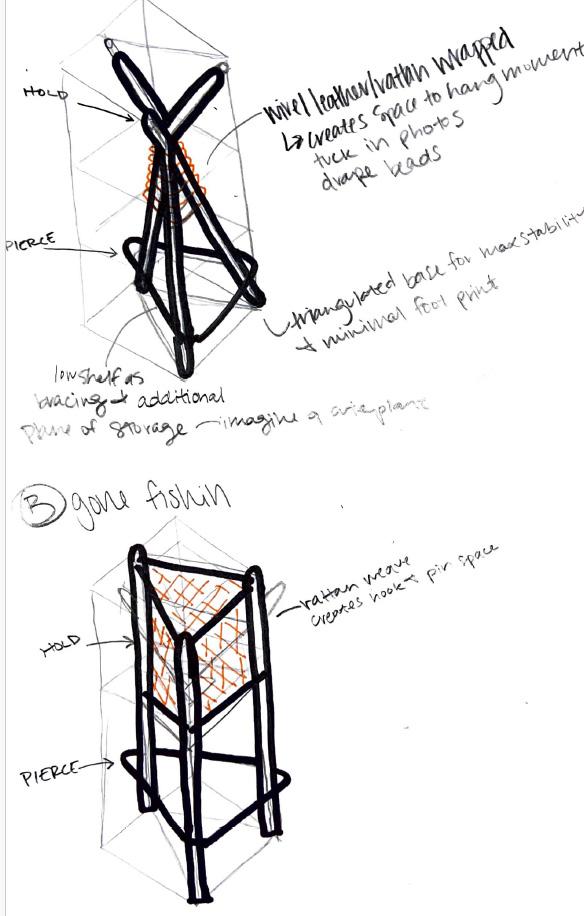
Three stabilizing legs taper up and bend to form hanging rods. Notches secure hanging bags and jackets on the angled rods. The center shelf provides structure and storage.
FLORAL DESIGN
Horticulture | 2 Courses
BALANCE | PROPORTION | COLOR THEORY
HANDS-ON | CREATIVE EXPLORATION
Floral design is an exploration and application of design prin ciples similar to that of interior architecture. Down to the de tails and aesthetic appeal, design is an art of color, texture, and arrangement
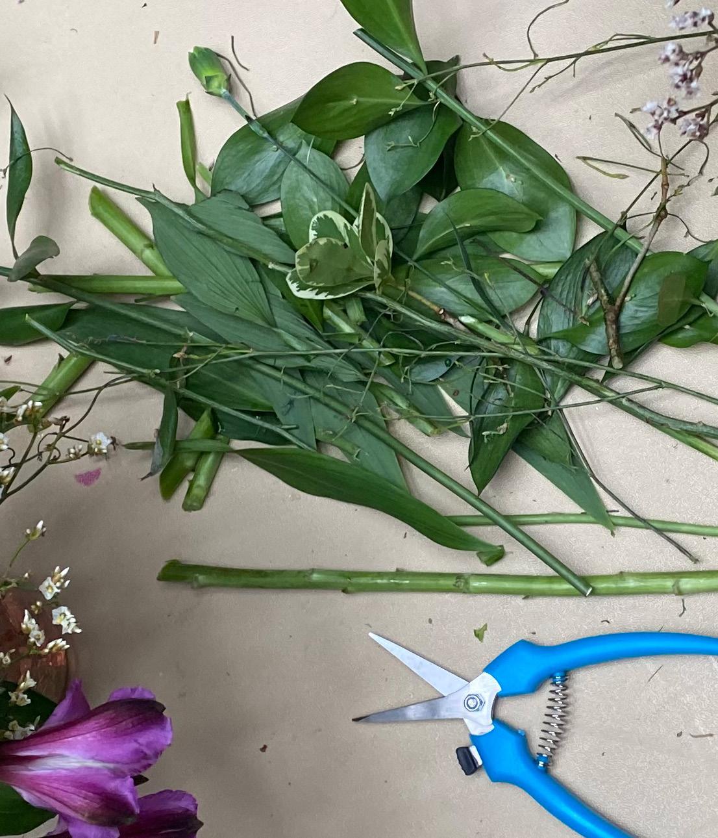
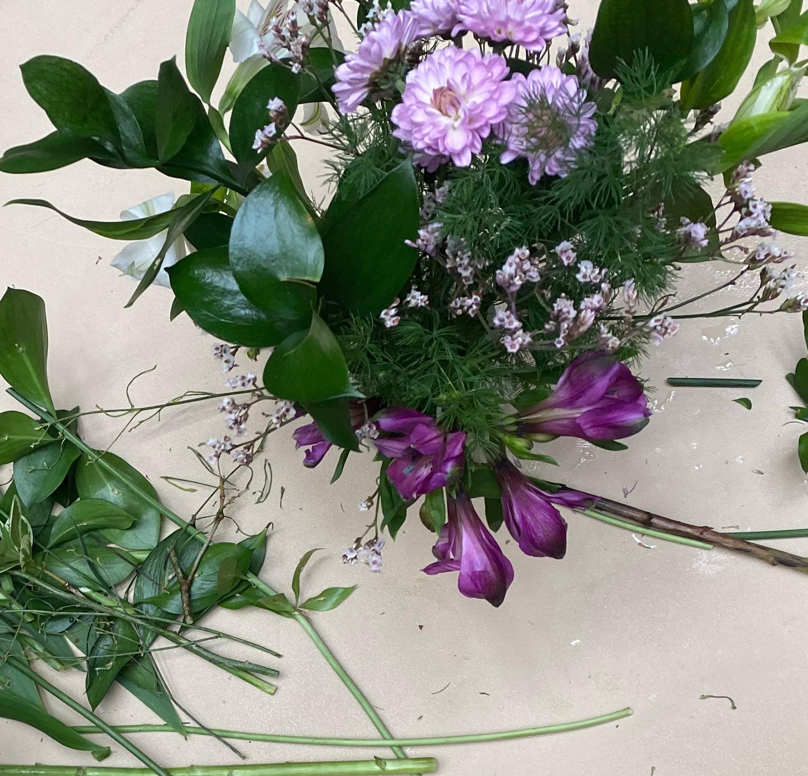
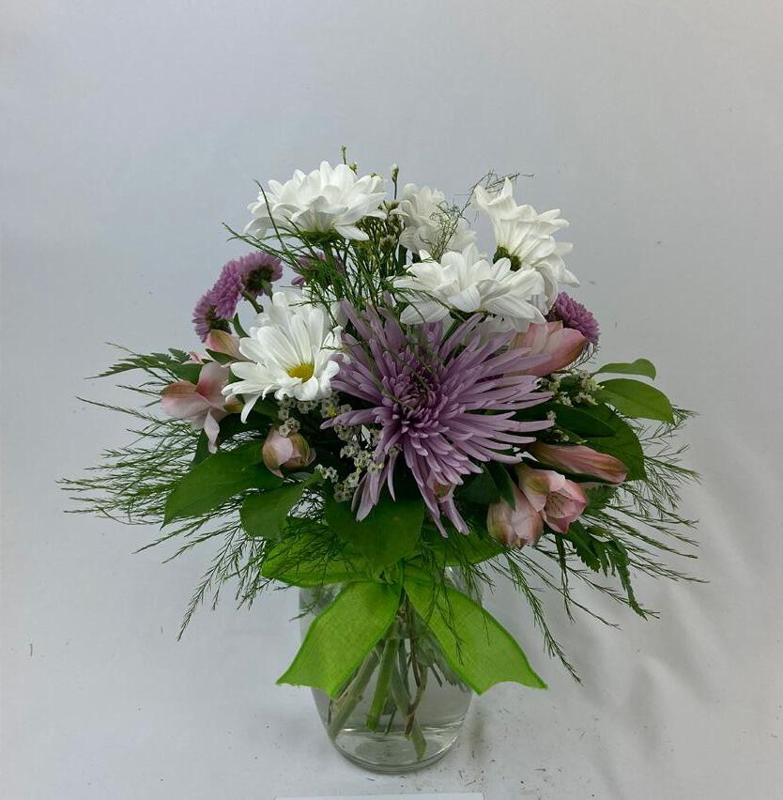
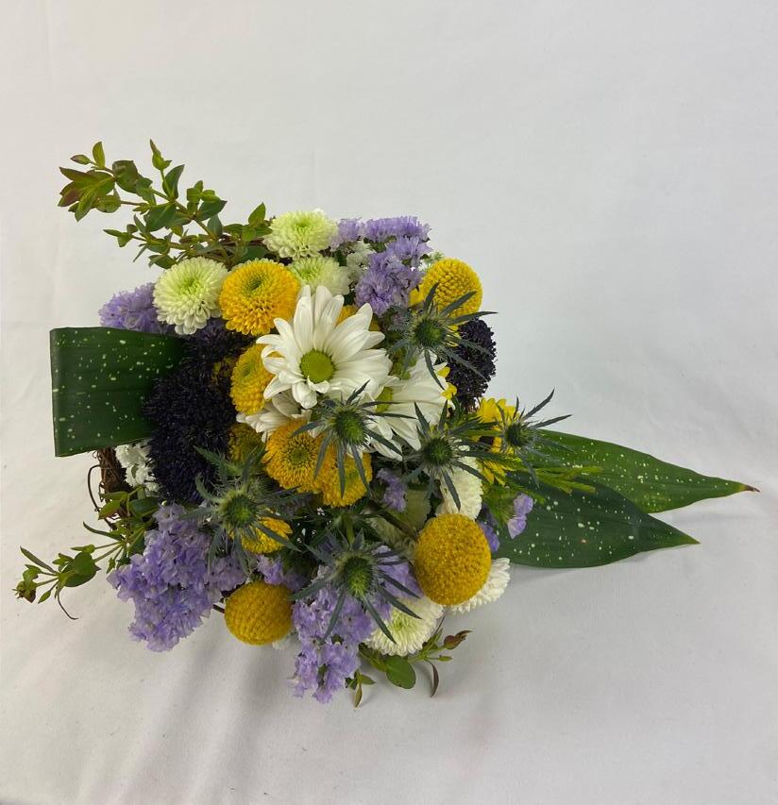
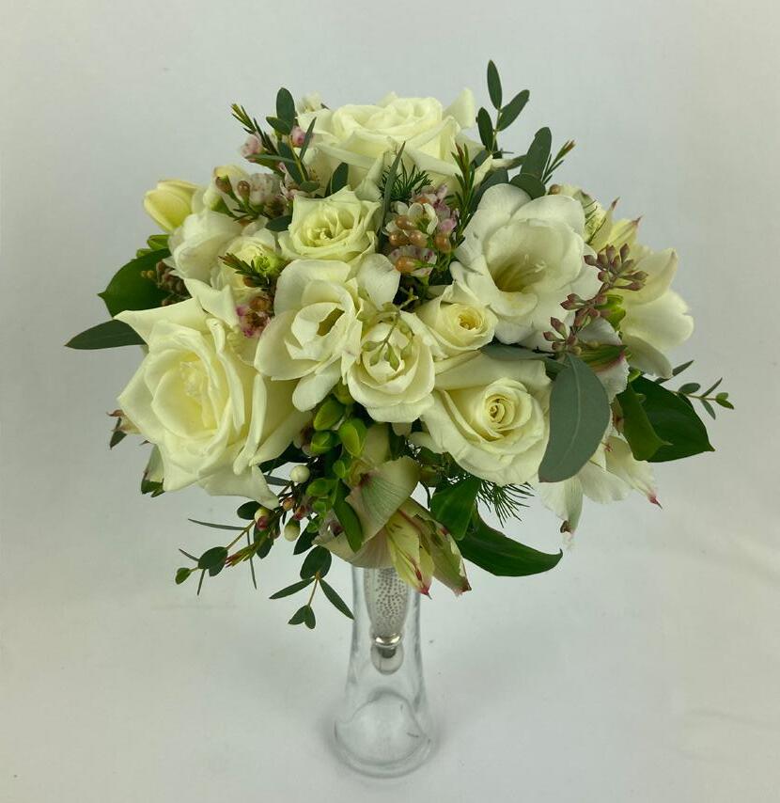


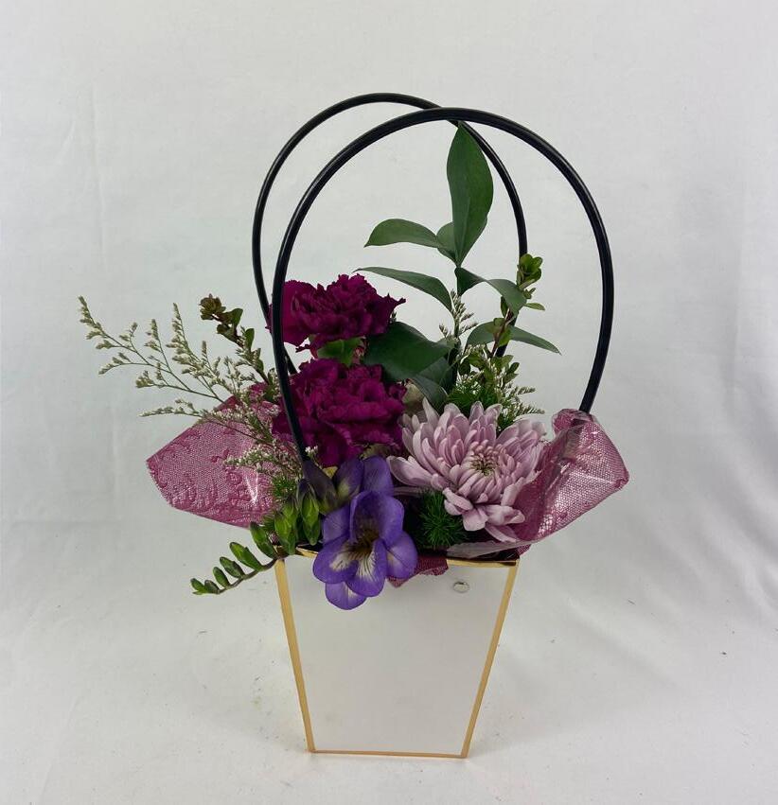
Each arrangement is a unique exploration of color schemes, textures, and points of interest.

CONTACT
www.linkedin.com/in/kenna-hibbs-ia kmhibbs@ksu.edu hibbskenna@gmail.com 316.558.0073
