
These selected works explore connections between communities, programs, facades, building systems, and even time. The end goal of these connections is to foster comfort in an unique, aesthetically pleasing way. The projects push the bounds of normality to create sustainable and creative solutions to contemporary problems.






01 04 02 05 03 06
Artist’s Playground
Overlook
Twist Cascading Corridors
Elements
Beauty
of Contents
An
Gossamer
The
Entwined
Abandoned
Table
3
An Artist’s Playground
Professor Name: Jenny Meakins Timeframe: Third Year University: Kent State University Location: Cleveland, Ohio
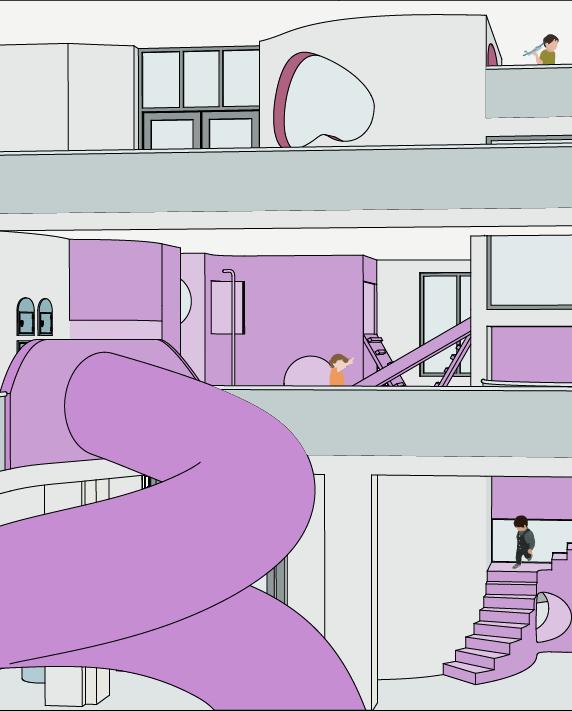
Through visiting and learning about the East Cleveland community, I developed an adaptive resuse proposal for the old Case Elementary school. I determined that it should benefit the area’s children, the families, and artistic culture. The design transforms the building into a multimedia art center, with areas for both children and professional artists.
4
01






The elementary school was adapted for the use of professional artists and local children, in the interest of enriching the surrounding community.
The first floor is the most public, hosting a cafe and gallery open to the community. The layout was designed to allow performers to move from any of the studios to the theater, without entering public areas.
The children can move up through the building on the playscape, which connects all three floors.
The artists’ and the children’s sides on the top floors are separated by a glass wall for privacy.
The artists’ and children’s sides connect at key points, so the artists’ can easily lead children’s workshops on their disciplines.
Key:
Cafe Gallery Artists’ Entrance Performing Arts
Studio Office Theater/Auxiliary
Individual Studio Space Lounge
Pottery Studio/ Workshop
Children’s Studio Woodworking
Studio/Workshop Artists’ Electronic Lab Artists’ Multimedia Studio Digital Design Lab Conference Room Printmaking Studio/Workshop Rooftop Lounge
Level 1
Level 2
1 2 3 4 5 6 7 8 9 10 11 12 13 14 15 16 17
Level 3
5 1 2 2 2 5 2 7 7 7 14 5 8 15 9 16 9 9 16 10 10 10 10 10 10 5 5 5 17 17 8 11 11 12 13 17 2 4 3 3 4 0 5 10 20 0 5 10 20 0 5 10 20 50 50 50 4 4 4 4 6 6 6 6 5 N N N

As one enters the building, you can see children playing on the sculptural play forms, laughing as they slide down from the second level.
One takes in the beautiful art displayed in the sculptural support, gallery, and general exhibition area.
One can relax in the cafe or on the organically shaped seating while waiting for the theater doors to open.
As children move past the receptionist area, they can admire the young dancers, musicians, and actors practicing in the rooms around them through the windows and glass doors.

As the programmatic aim was to engage children artistically, the building design aimed to be an engaging piece of art. The curved walls, organically shaped windows and seating, and the multi-level playscape were meant to spark children’s interest in creating.
6
The drawing depicts a child’s path through the building utilizing the playscape.

Public Area
Professional’s Multimedia Art Center
Children’s Multimedia Art Center

Key: Artists’ Multimedia Studio Pottery Kiln Room Conference Room

Experimental Unfolded Pathway
Level 1
5
1 2 3 4
6 Theater Gallery Lounge
1 4 2 3 5 6



The land behind the art center was revitalized. A playground, an outdoor auditorium, gardens, a green house, a pavilion, and space for food trucks was created for the children and the surrounding community.
 Level 2
Level 3
Level 2
Level 3
9
02
The Twist
Professor Name: Frederick Lucak Timeframe: Fourth Year University: Kent State University Location: San Francisco, California
The design utilized an integrated design approach to resolve various systems in the architectural process. These include structural composition, material assemblies, and aesthetics. The proposed building needed to accommodate a grocery store, as well as an affordable housing development. The design aims to take a holistic approach to the architectural process by consolidating more technical systems with aesthetic considerations early on in the design process.

10

The grocery massing can be viewed as the pedestal/base on which the apartments sit.
The facade of the building is designed to draw attention to the two different programs by changing from the concrete base to aluminum composite paneling.
The Twist is a mixed-use project with residential apartments situated above a grocery store.
The residential massing was designed to separate into three parts to allow to the most possible sunlight to filter into each apartment and to take advantage of the L- shape lot.
Circulation runs on the interior of the building, maximizing daylight for the apartments on the exterior of the building.

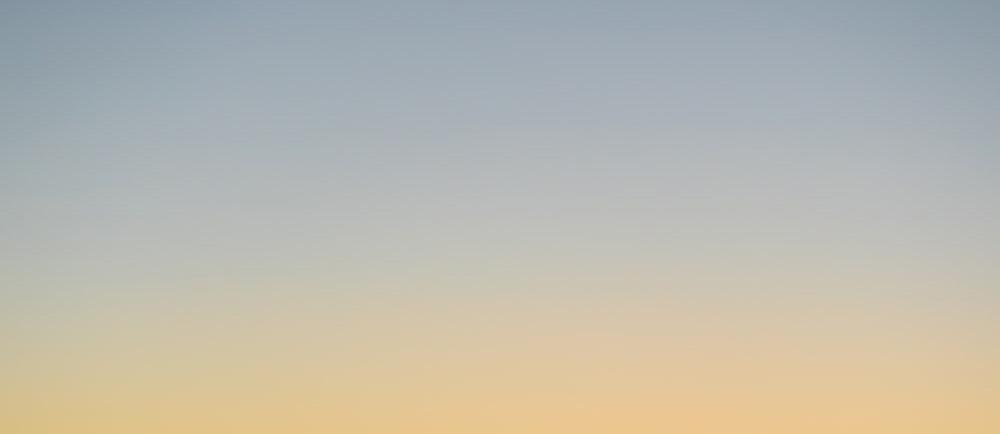
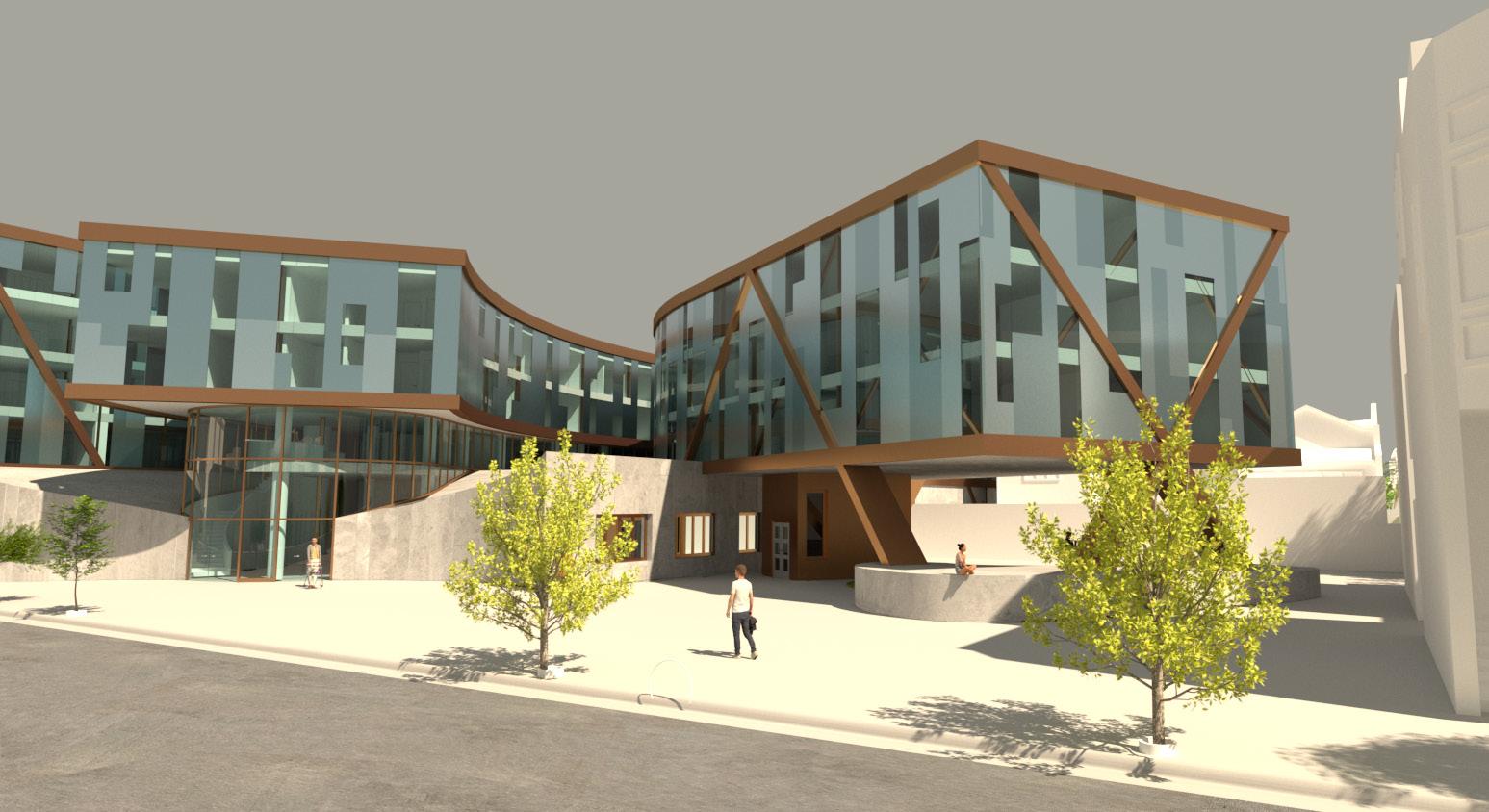
Two story glass volumes known as the amoebas serve as the residential and grocery entries.
The cafe is contained in the middle of the second floor, overlooking the amoeba entrance below.












1 Level 3 Level 4 Level 5 Level 2 1 2 3 4 1 2 3 4 Cafe/Grocery Entry
Shelving
Offices and Technical
Entry and Offices
Cafe Technical Lounge Mechanical *Levels 3-5 are similar Key: Key: 19 0 15 0 15 5 20 5 20 1 1 2 2 3 3 3 3 4 4 4 4 4 3 3 3 3 3 N N
Level
Grocery
Grocery
Residential
Cafe

The grand staircase of the residential entry abuts the glass walls of the amoeba. Bypassing the residential offices contained below, the staircase leads to a lounge overlooking the entry.
The amoebas illuminate at night to provide a safe and welcoming space regardless of the time of day
Split-Section


1 7 6 6 6 6 6 6 6 6 6 6 6 6 6 6 6 6 6 6 6 6 6
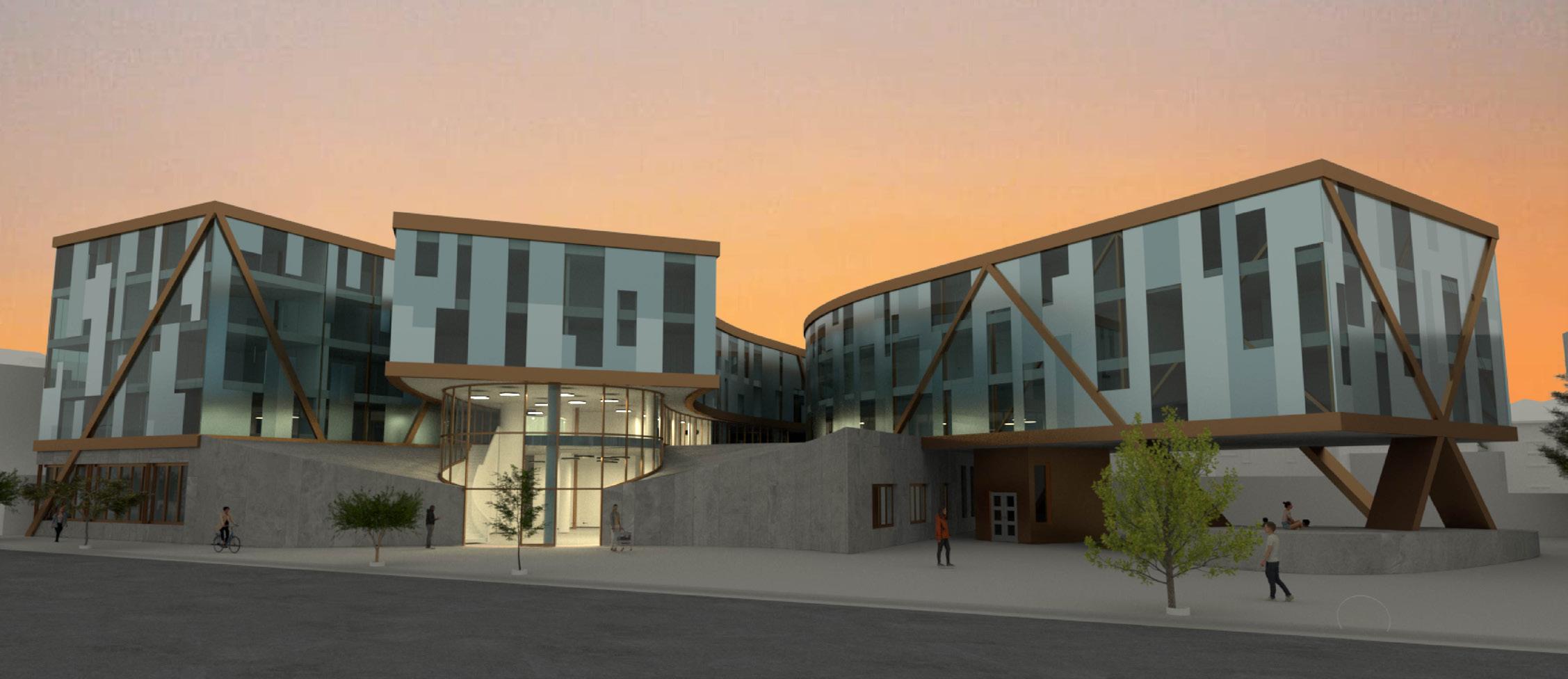
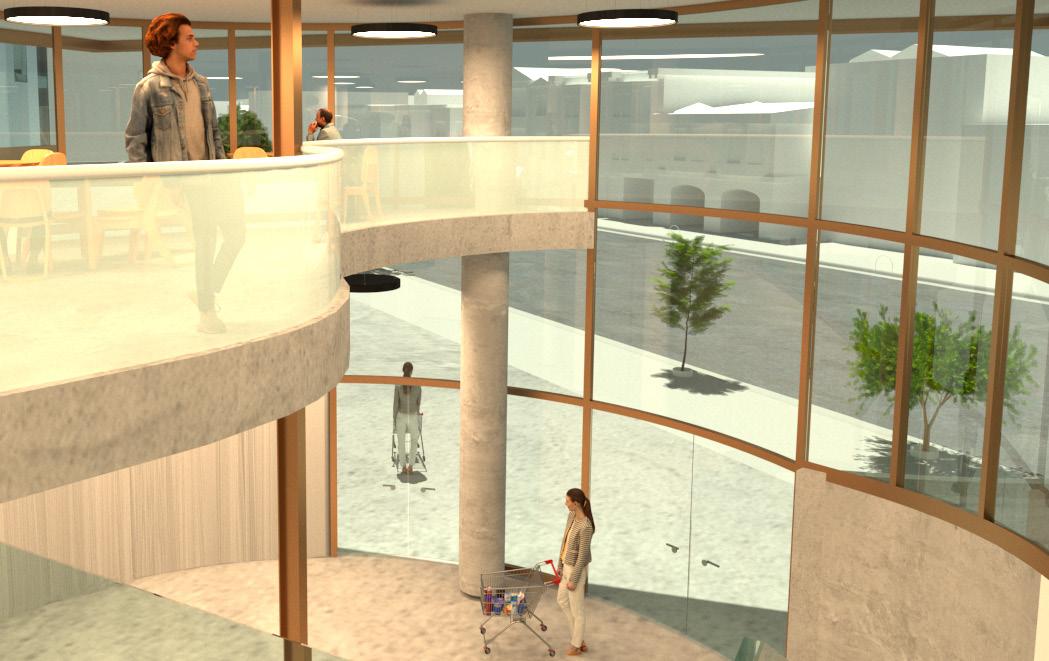
The cafe is contained in the upper portion of the amoeba, overlooking the grocery entrance below.
The overhang provides a community gathering place with sculptural seating.

Key:
Residential Entry Grocery Shelving Cafe/Grocery Entry Cafe
Cafe Kitchen Apartments Lounge Gym

1 2 3 4 5 6 7 8 3 2 4 5 8 6 6 6 6 6 6 6 6 6 6 6 6 6 6 6
0 5 20
Impermeable Liner
Concrete Slab
Scalant
Flashing Window System
The aluminum panels create a unified pattern on the exterior of the residential portion of the building. This allows the appearance of the building to be separated by program rather than by floor.
Glass panels span between floors to give a glimpse of life within the project in a unique way.
There are two structural systems.
The roof of the grocery store and the roof of cafe amoeba are composed of pre-cast concrete, supported by columns and shear walls.
Aluminum Composite Paneling
Rigid Insulation
Water Barrier
Batt Insulation

Gypsum Board
Finished Flooring
Concrete Slab Floor
Precast Concrete Paneling
Compacted Rubble

The upper residential utilize steel columns and beams, with a concrete slab resting on top. The entire structure is reinforced by large cross beams.



15






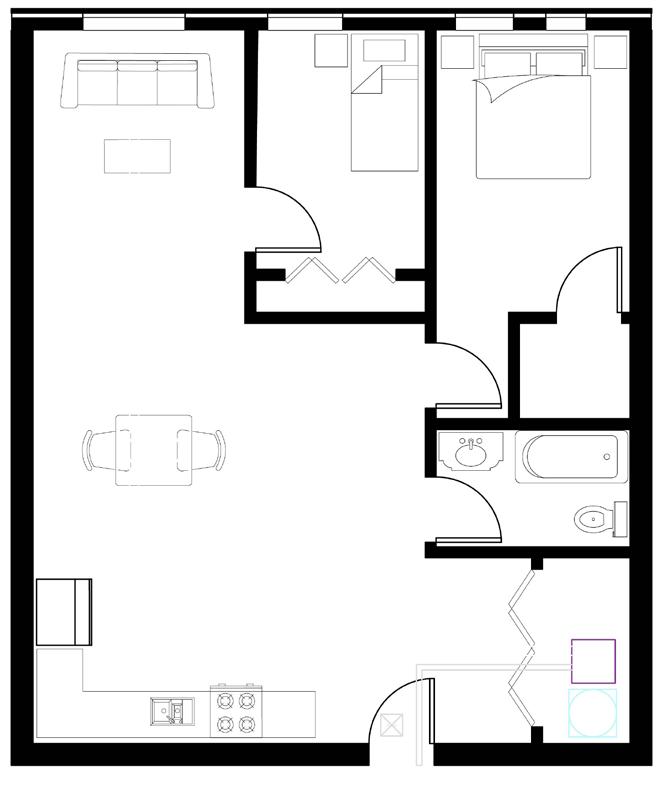


Bedroom Apartment Two Bedroom Apartment Three Bedroom Apartment 16 0 5 10 0 5 10 0 5 10
One
17

03
Entwined Elements
Professor Name: Paola Giaconia Timeframe: Second Year
University: Kent State University Location: Florence, Italy
The proposed building is located in the Piazza dei Ciompi, home of the Loggia dei Pesce.
The site needed to accommodate four programmatic spaces: a cafe, a gallery, a library, and a kindergarten. The design process rested on three fundamental principles: conserving public space, maximizing views of the Loggia, and separating distinct public space.
18

The square was originally a public square. To retain public space , the entire building is walkable, creating a flow between interior spaces and the Florentine environment.

This design centered on the four programs being separate, but able to interact at key points.
Cafe Library Kindergarden Gallery


The glass facade reflects the surrounding Italian buildings and sky during the day, while providing occupants with copious views
 Site Axon
Site Axon






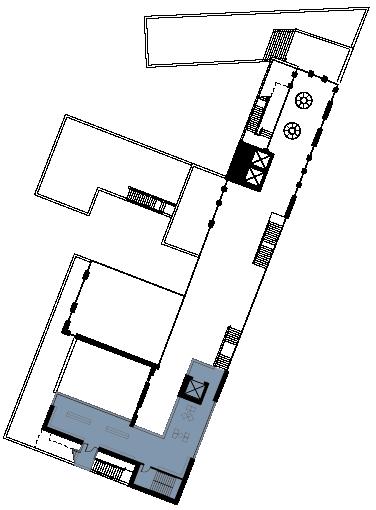
Ground Floor Plan Second Floor Plan Third Floor Plan Fourth Floor Plan (Mezzanine Level) Cafe Loft Plan Elementary Loft Plan Key 1 2 3 4 5 6 7 Cafe Gallery Library Playroom Classroom Event Room Storage 20 1 4 4 5 4 4 4 5 6 5 2 3 0 m 10 m 20 m N
Children’s Library
The kindergarten has its own entrance into the library. The private vertical circulation corridor opens directly into the Children’s Library.




 Kindergarten Classrooms and Playroom Cafe
Multipurpose/Event Room
Kindergarten Classrooms and Playroom Cafe
Multipurpose/Event Room
Individual Computer Labs
Contained behind the offices on the first level.


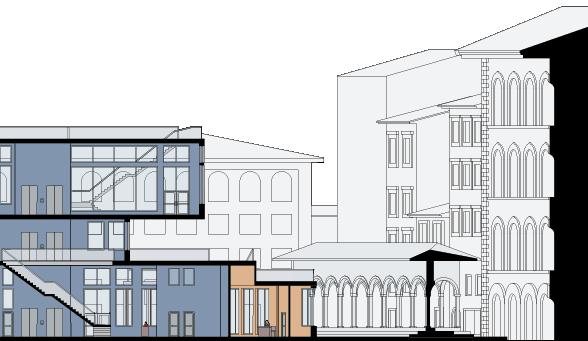

Main Section Cut Line
Gallery
23

Professor Name: Paola Giaconia Timeframe: Third Year
University: Kent State University Location: Florence, Italy
The proposed project rests on the bank of the Arno River. The site currently contains a cafe and a community center, in a dilapidated structure nested in the side of the Torrino of Santa Rosa. However, the current structure and the surrounding landscape lack aesthetic appeal and accessibility. The design aims to revitalize the bank with new structures to house the current programs, while increasing accessibility, and maximizing views of the river.
04 24
Gossamer Overlook
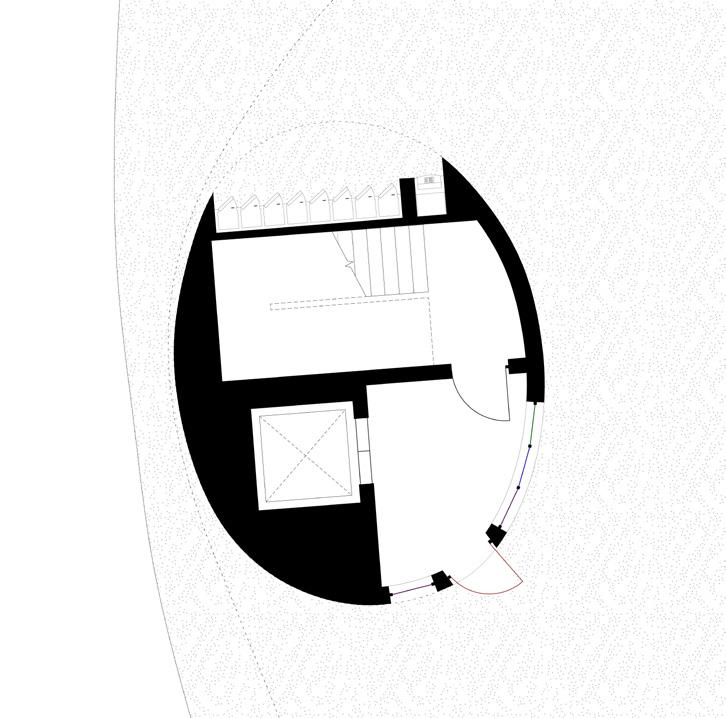

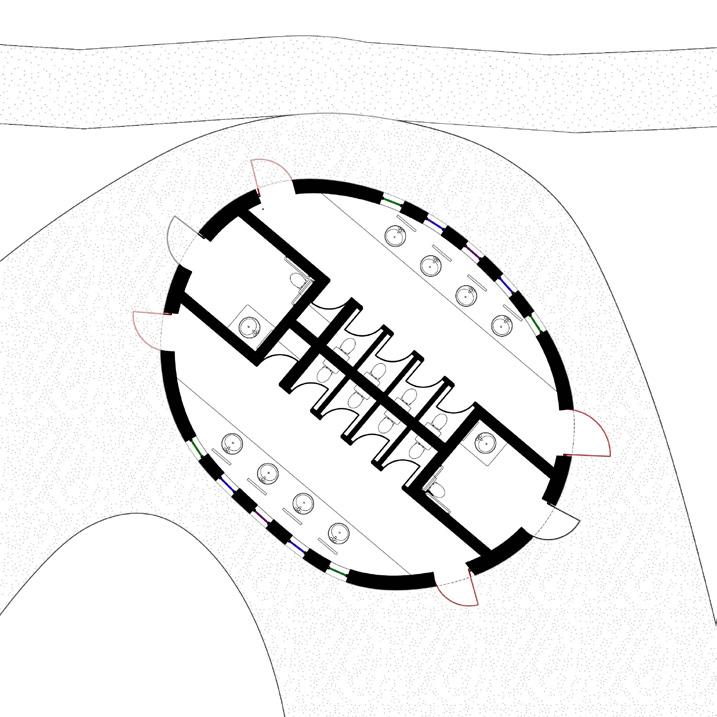

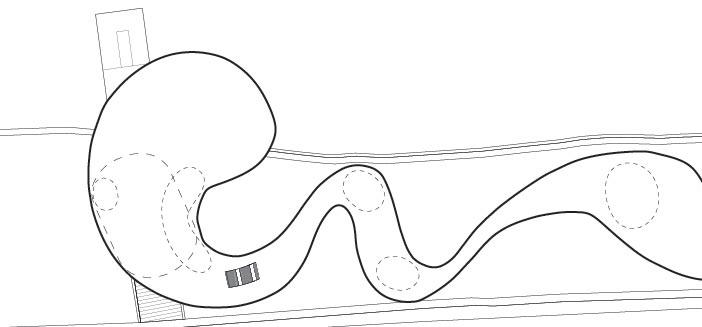

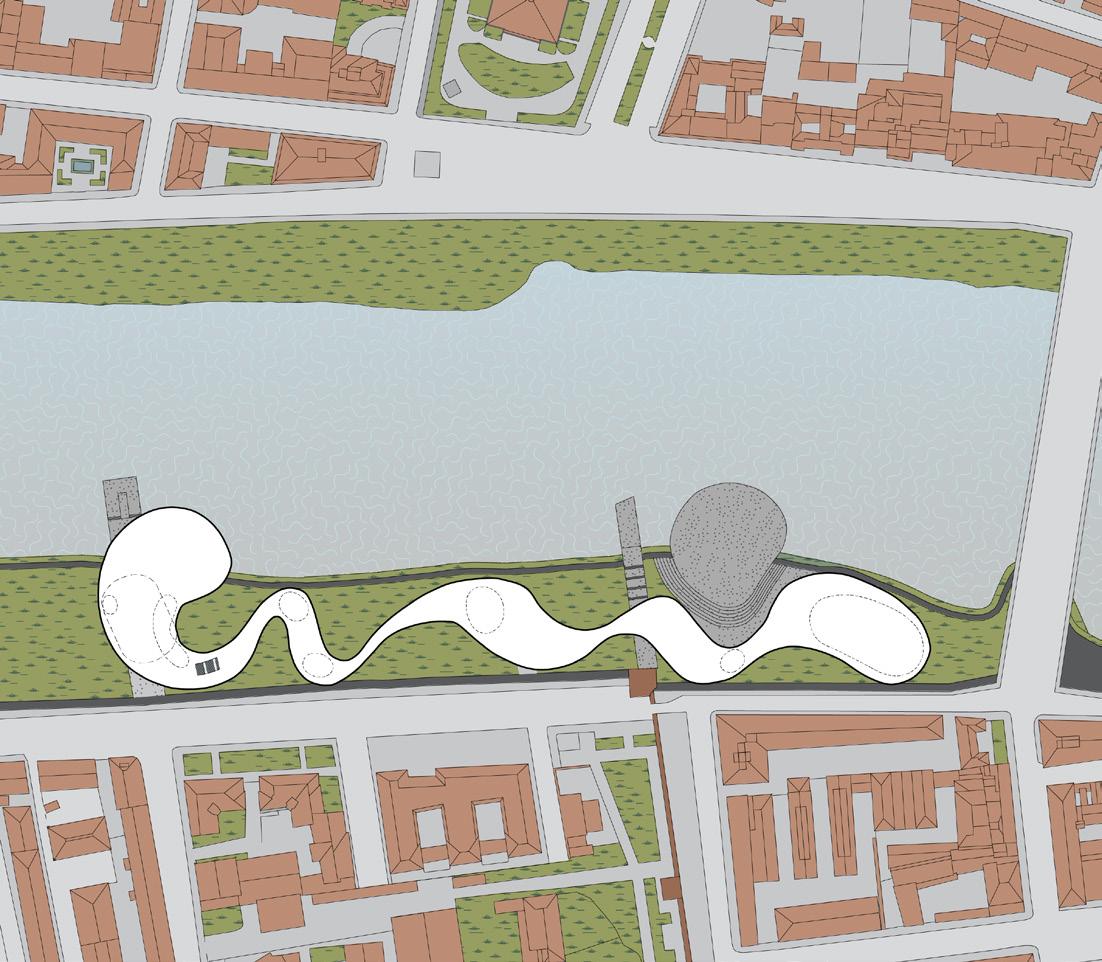 3. Canoe Storage/Shop
2. Community Classroom Lobby
1. Community Classroom
4. Public Restroom
3. Canoe Storage/Shop
2. Community Classroom Lobby
1. Community Classroom
4. Public Restroom
25 6 5 3 1 2 4
Two bike paths stretch across the site: one abutting the sidewalk, and one on the riverbank. These paths join at the ends, creating a looped trail around the site. Two staircases connect the city to the river, along with an amphitheater and canoe drop-off dock.

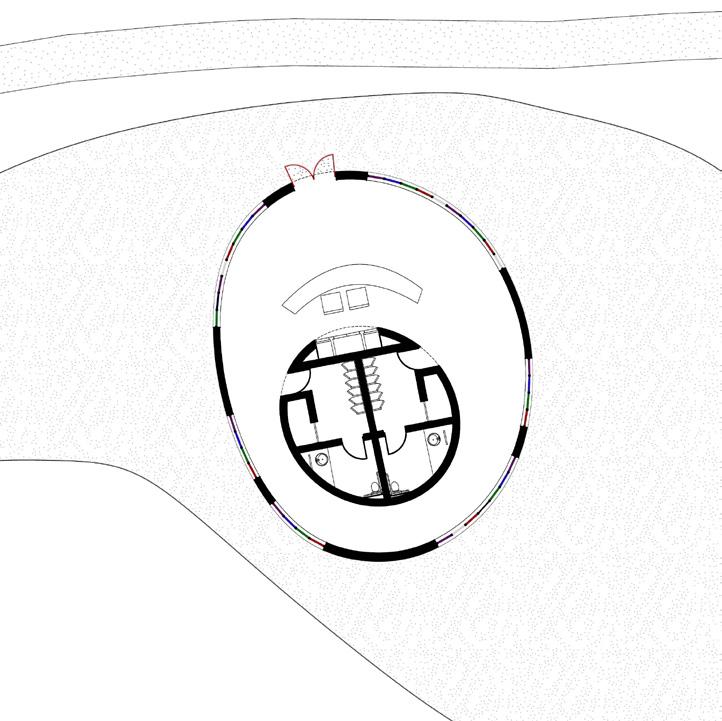
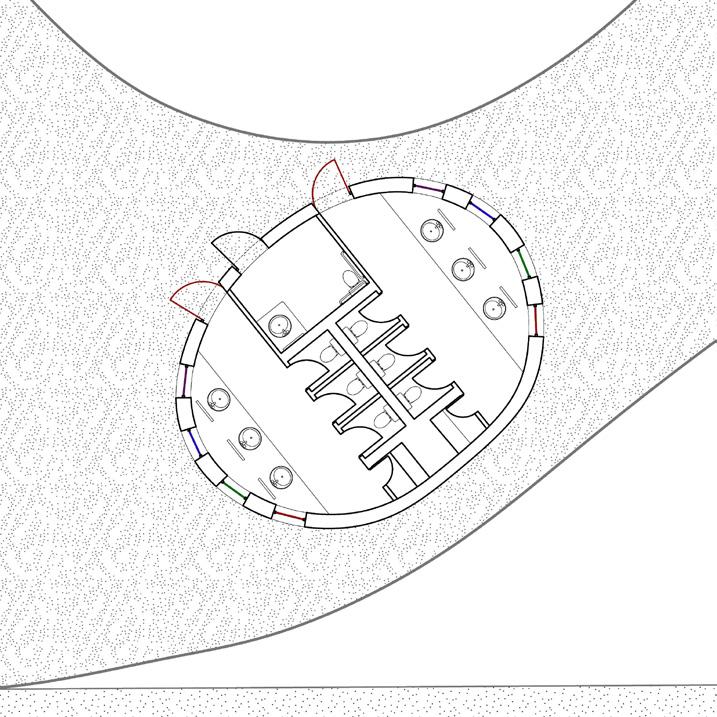

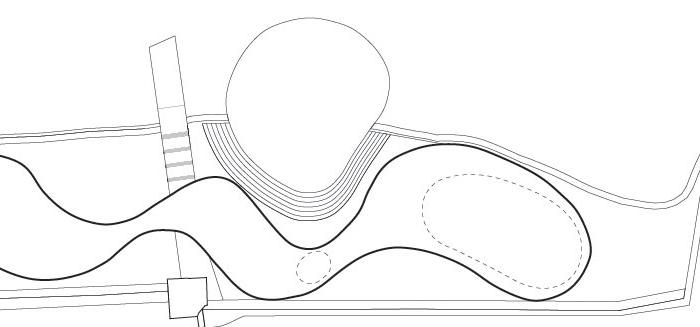

 5. Bike Storage
6. Lobby
7. Public Restroom
8. Cafe
5. Bike Storage
6. Lobby
7. Public Restroom
8. Cafe
8 7 0 10 5 50 N
Cafe Section
27
05
Cascading Corridors
Professor Name: Kyle Zook Timeframe: Second Year University: Kent State University
The design aim was to create a media house, a hub of interdisciplinary electronic media art production. The overall theme of the building design is interconnectedness. This project explores how a corridor, an architectural symbol of interconnectedness, could exist as a main form.
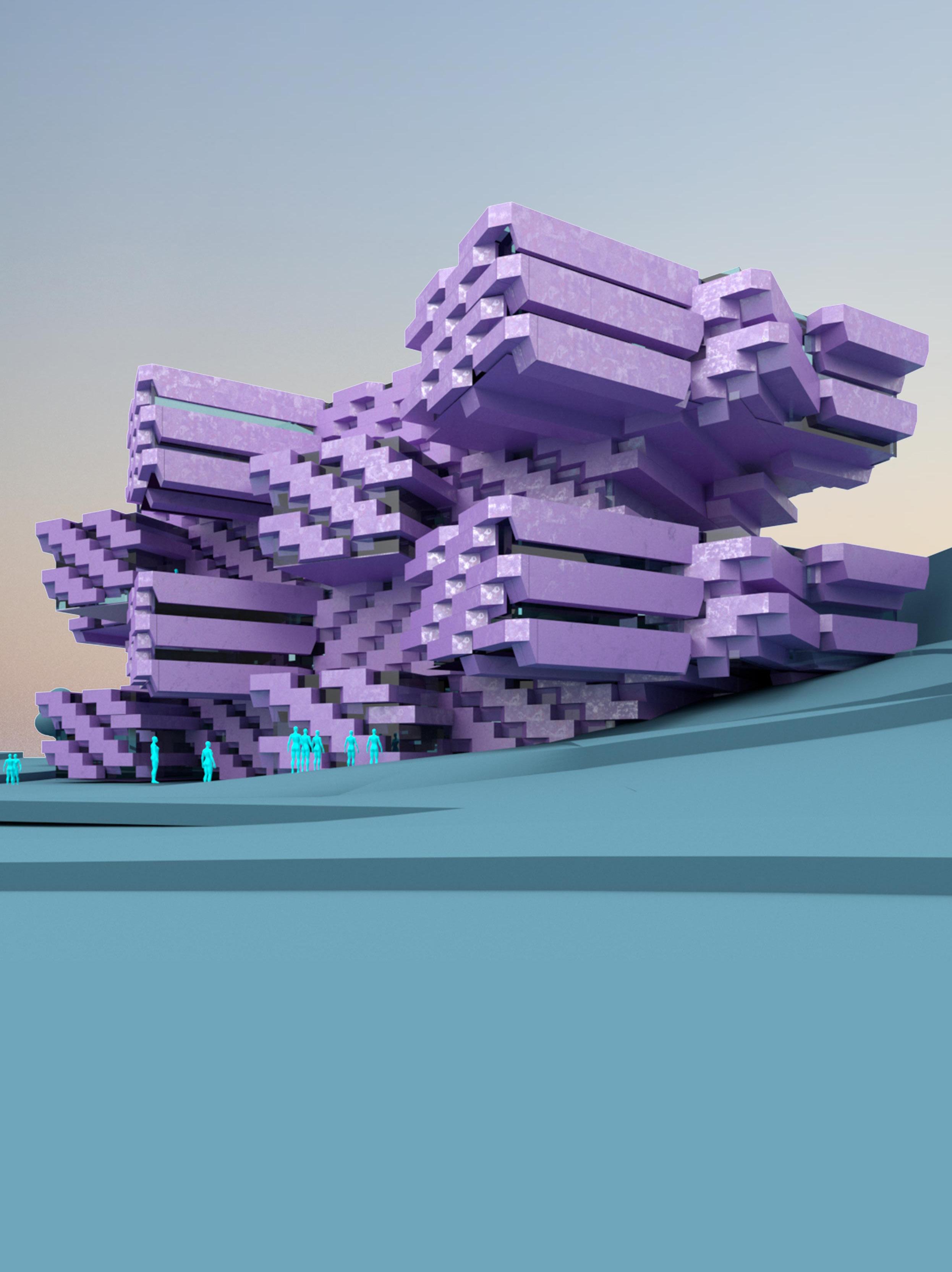
28

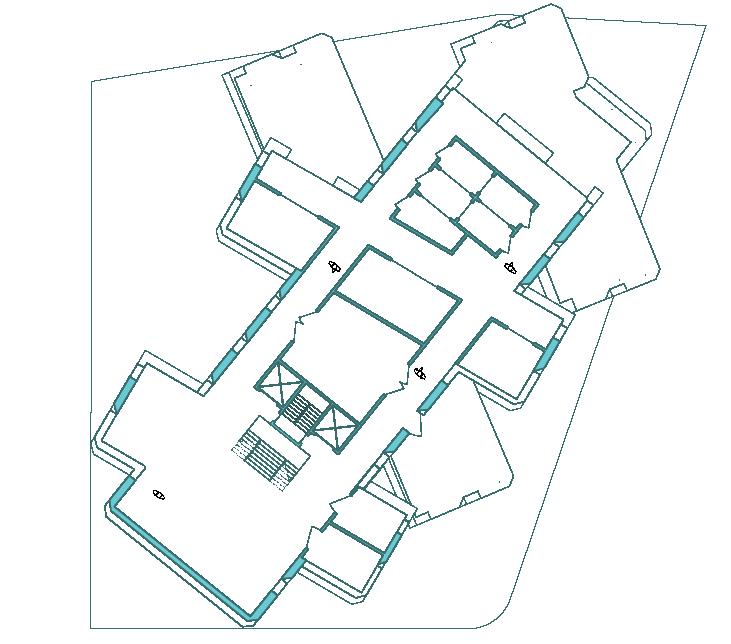
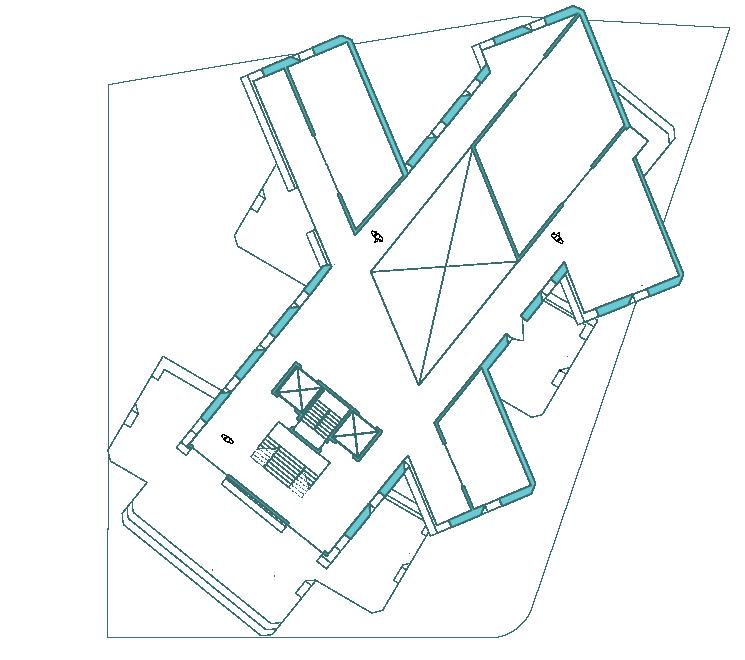


Level
Level
Level
Key 1 2 3 4 5 6 7 8 9 10 11 12 13 Lobby Cafe Gallery Black Box/ Aux. Control Room Data Servers Workstations Conference Rooms Bathrooms Resource Center Media Editing Studios Workshops Distance Learning Studios 29 1 2 10 12 12 12 12 12 13 13 13 10 11 9 2 6 6 6 6 8 8 7 7 7 7 7 7 7 9 3 4 4 4 4 4 5 6 6
3
4 Level 1
2




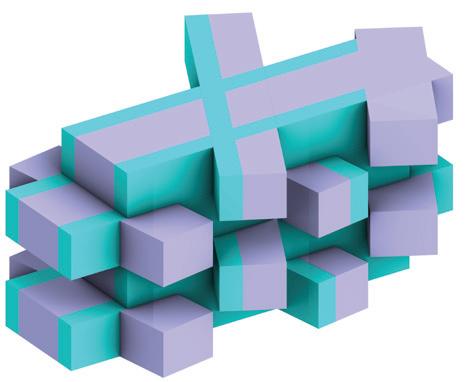
The chunk section axon, which is highlighted to the right and rendered below, displays the overlook into the auditorium.

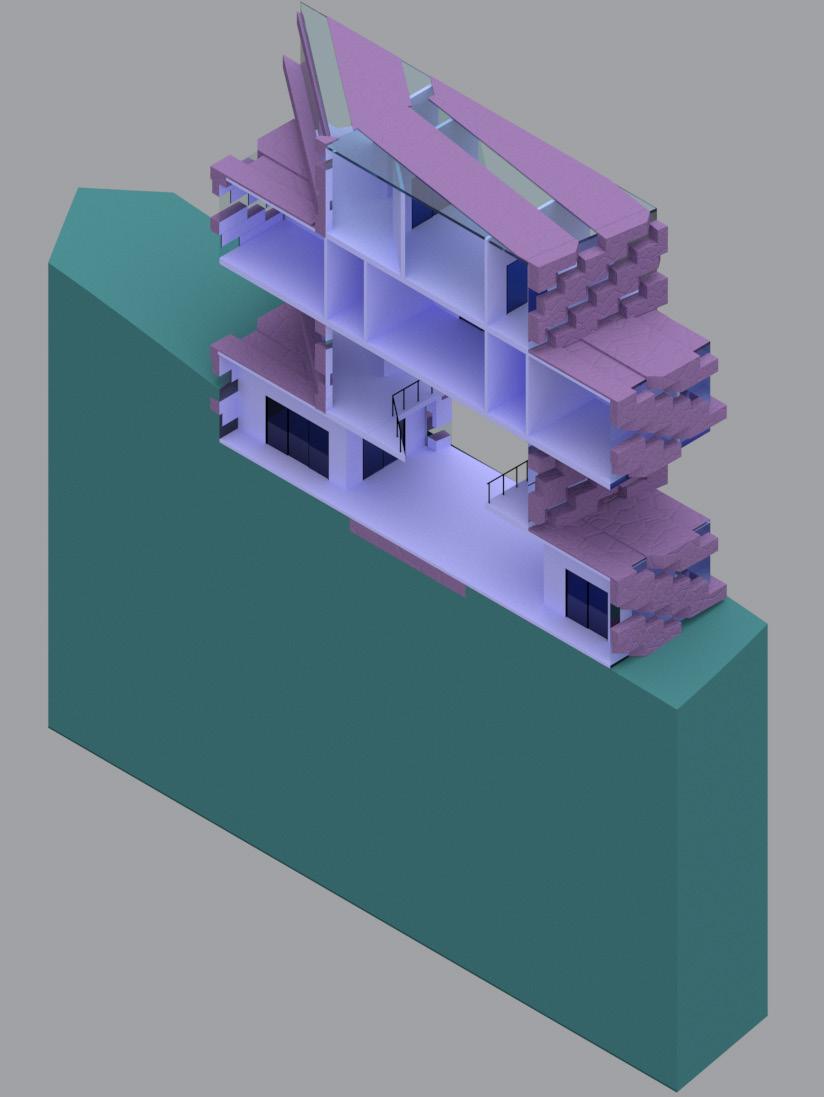 Massing Organization Circulation Organization
Chunk Section Axon
Facade
Massing Organization Circulation Organization
Chunk Section Axon
Facade
30 1 12
31
06
Abandoned Beauty
Professor Name: Andrew Miller Timeframe: Second Year
University: Kent State University
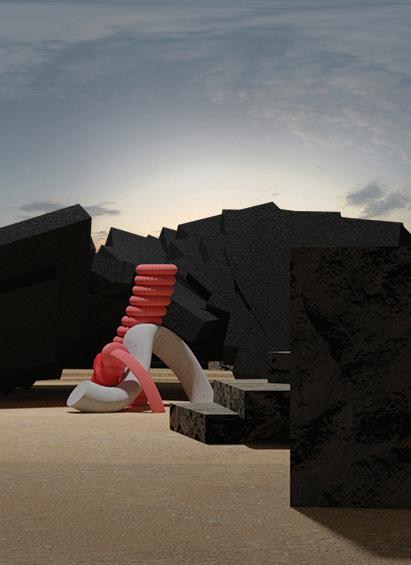
The design aim was to utilize the program Grasshopper to create both a structural figure and to populate the surrounding landscape. Then I employed Blender to simulate the passage of time, and postulate what the landscape would look like if the area was deserted.
32

The design aim was to utilize the program Grasshopper to create both a sculptural figure and to populate the surrounding landscape.
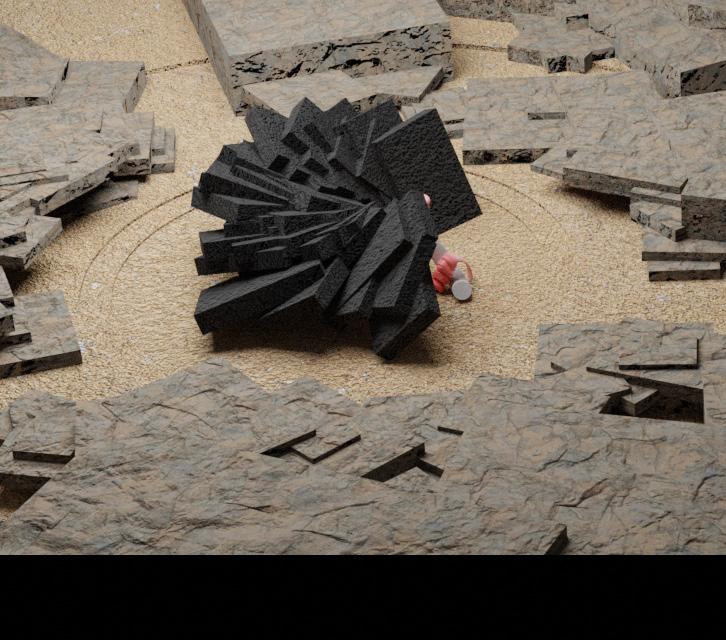
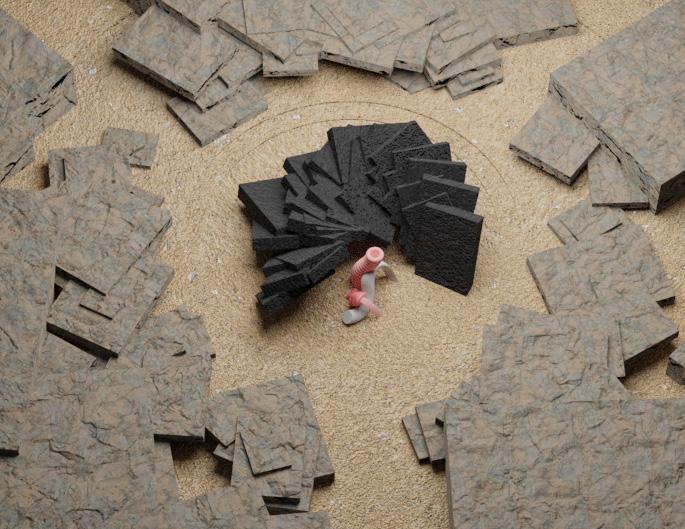
33
Current Landscape

Aged Landscape
Then I employed Blender to simulate the passage of time, and postulate what the landscape would look like if the area was deserted.
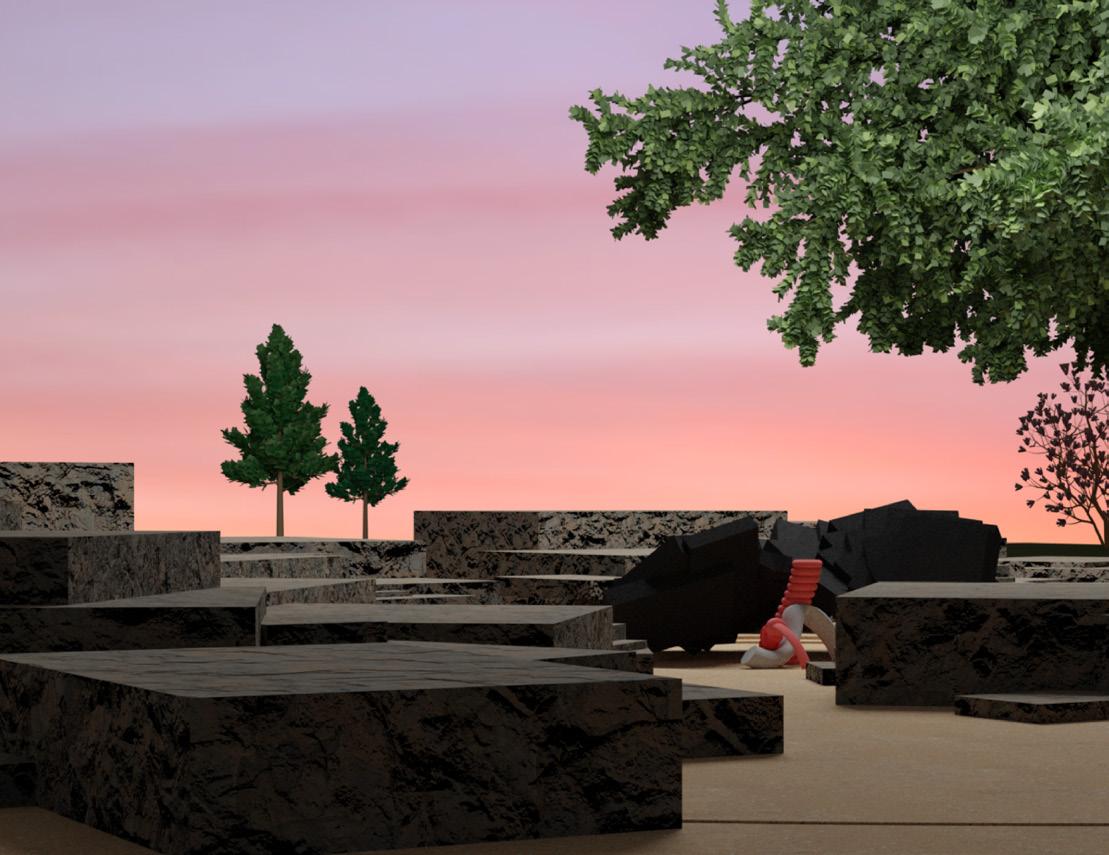
The absence of humans allows new life to be breathed into the area.
The rectangular stone forms are blanketed in a layer of moss. Plant life peeks through the landscape. Trees show the passage of time with new growth. Color and life are breathed into the area.
34





















 Level 2
Level 3
Level 2
Level 3




































 Site Axon
Site Axon











 Kindergarten Classrooms and Playroom Cafe
Multipurpose/Event Room
Kindergarten Classrooms and Playroom Cafe
Multipurpose/Event Room










 3. Canoe Storage/Shop
2. Community Classroom Lobby
1. Community Classroom
4. Public Restroom
3. Canoe Storage/Shop
2. Community Classroom Lobby
1. Community Classroom
4. Public Restroom






 5. Bike Storage
6. Lobby
7. Public Restroom
8. Cafe
5. Bike Storage
6. Lobby
7. Public Restroom
8. Cafe












 Massing Organization Circulation Organization
Chunk Section Axon
Facade
Massing Organization Circulation Organization
Chunk Section Axon
Facade






