KELLY BROSNAN
I am Kelly Brosnan, an emerging interior designer driven by a passion for crafting spaces that balance function, beauty, and human connection. My journey began in higher education and nonprofit sectors, where I developed skills in project management, stakeholder engagement, and strategic planning. Over time, I discovered how my ability to solve complex problems and create meaningful experiences naturally aligned with interior design.
My work blends timeless elegance with modern innovation, always considering the end user. With expertise in AutoCAD, Revit, SketchUp, and InDesign, I create spaces that are as practical as they are inspiring. My approach integrates sustainable design principles, cultural influences, and a deep understanding of how interiors shape well-being and collaboration.
As I continue to refine my craft, I aspire to contribute to firms that prioritize innovation, sustainability, and human-centered design.
Master of Science in Interior Design: First Professional University Florida State University
PROJECTS
Master of Higher Education Administration, Student Development
University
Bachelor of Science: Sociology and Communications
University

My portfolio showcases a progression of skills and concepts, reflecting my development as a designer. From technical foundations in diagramming and spatial planning to immersive, concept-driven environments, each project demonstrates a balance of function, aesthetics, and storytelling.




GOLDEN PALMS HOTEL
The Golden Palm Hotel is a boutique hospitality and residential project designed to reflect the fluidity of the Indian Ocean and the cultural richness of Durban. The hotel caters to adult travelers and residents seeking an immersive coastal experience, with locally sourced materials, open-air layouts, and ocean-facing suites that enhance the subtropical climate.
The design prioritizes curvilinear forms, warm wood accents, and natural stone finishes to create a seamless connection between heritage and modern comfort. Guest experiences include a signature restaurant featuring Durban’s global flavors, a lively bar and lounge, and private ocean-view residences. The café and retail spaces provide a dynamic social hub, while the hotel suites and residences serve as tranquil retreats.
With thoughtful spatial planning and a strong cultural narrative, Golden Palm redefines hospitality as a fluid, immersive, and locally inspired experience.

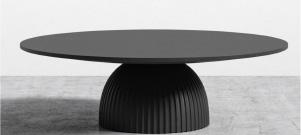

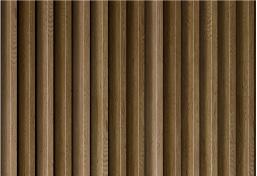
















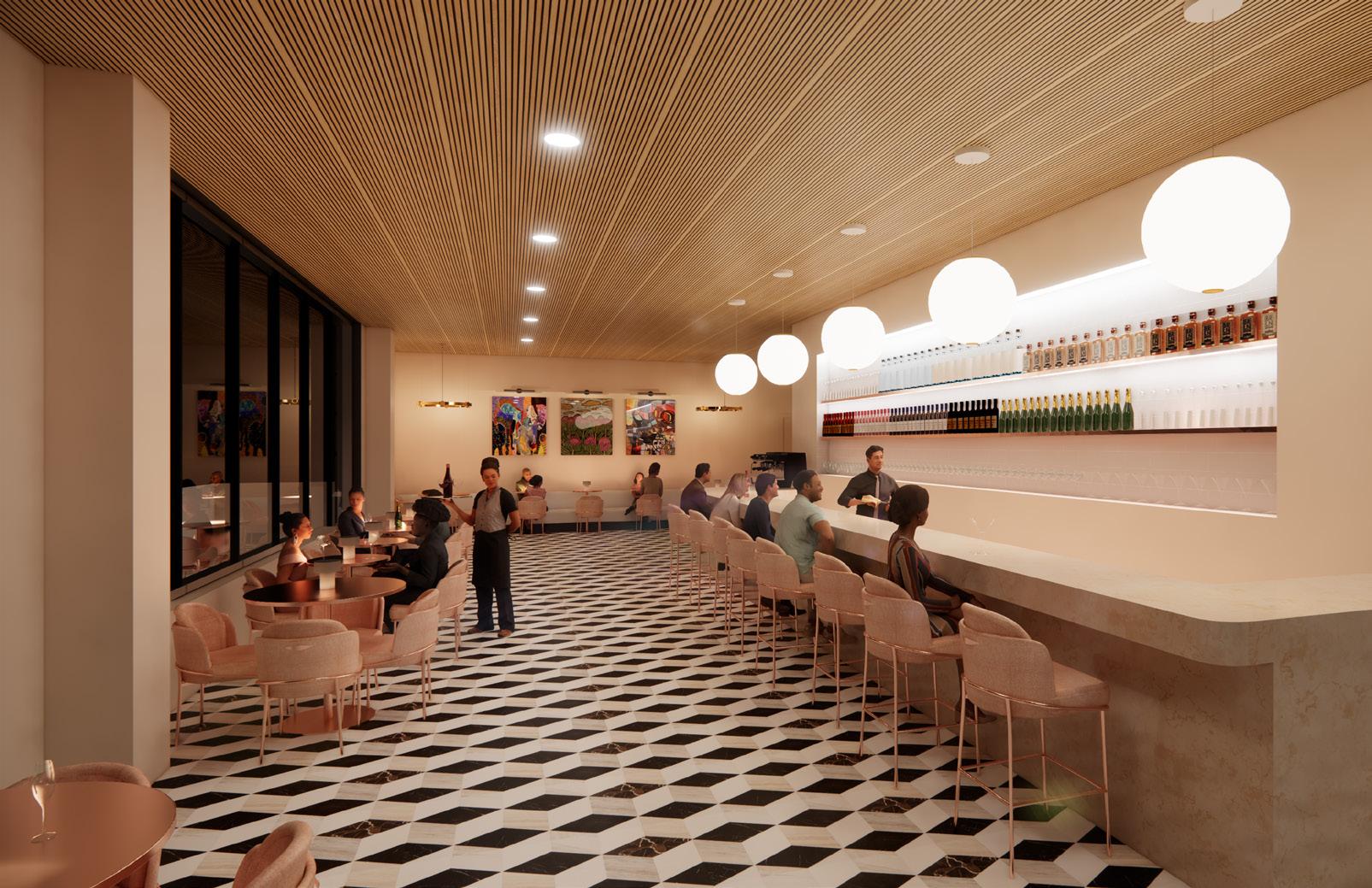






DAILY HARVEST OFFICE
The “Adapative Canvas” reimagines Daily Harvest’s office environment as a flexible, wellnessfocused workspace aligned with the company’s mission of sustainability and well-being. Inspired by neurodiversity, evidence-based design, and Place Attachment Theory, the design prioritizes employee health, productivity, and engagement. It features adaptable zones for focus, collaboration, and rejuvenation, including wellness rooms, creative collision spaces, and a development kitchen. Modular furniture, biophilic elements, and ergonomic layouts support diverse work styles while reinforcing brand values. The result is a dynamic, inclusive environment designed to foster innovation, well-being, and a strong sense of belonging.
















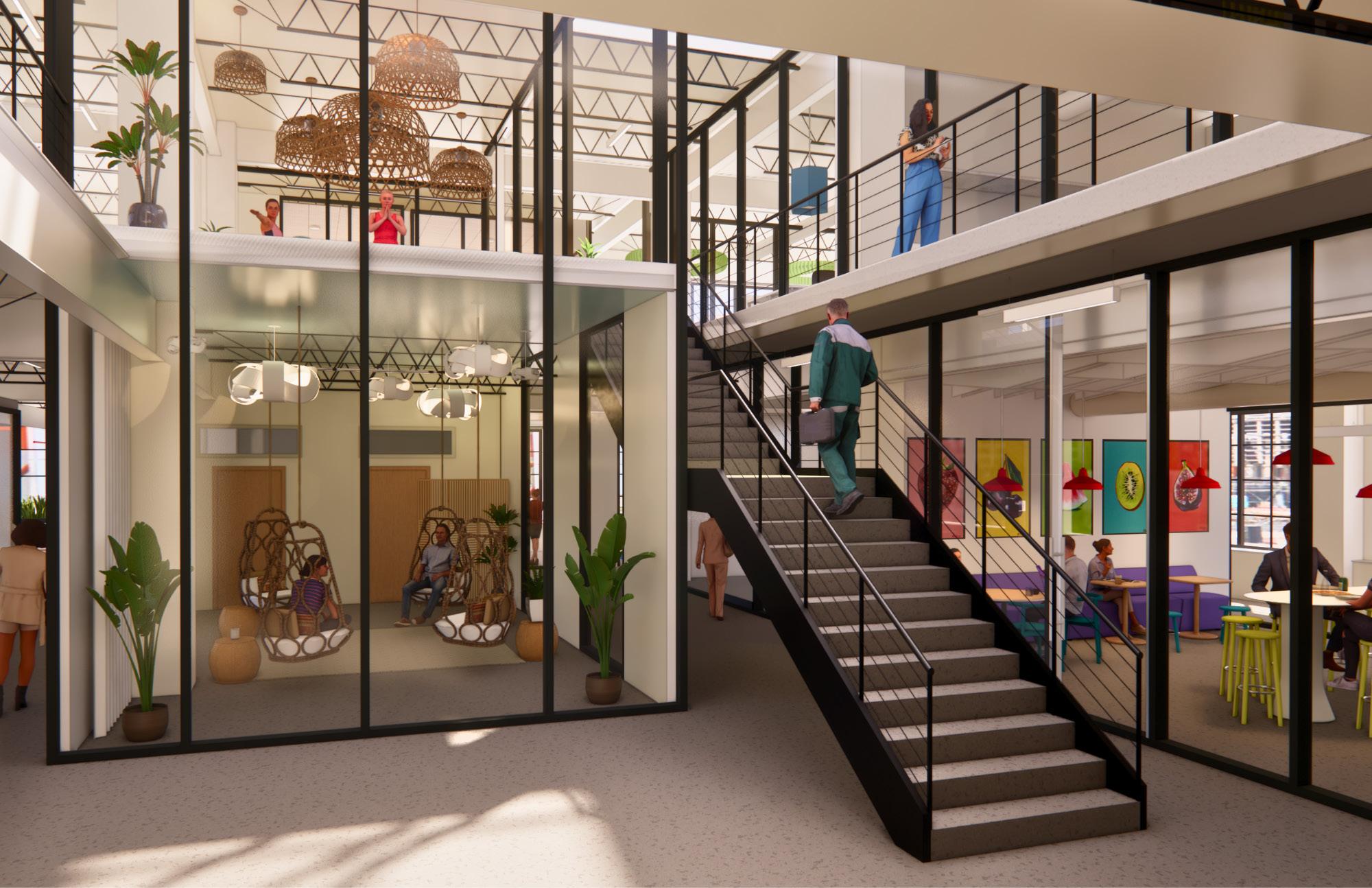

The two-story wellness room anchors the office, fostering connection and belonging per Place Attachment Theory. With natural light, biophilic elements, and flexible spaces for relaxation and interaction, it enhances well-being, engagement, and productivity.



MBATHA RESIDENCE

The Mbatha Residence is a thoughtfully designed home tailored for multigenerational living, balancing functionality, accessibility, and aesthetic harmony. Designed for Mr. and Mrs. Mbatha, a retired couple, the home also accommodates Mrs. Mbatha’s elderly mother, who uses a wheelchair, while ensuring ample space for their daughters and grandchildren who frequently visit.
Inspired by Durban’s coastal beauty, the design prioritizes open, flowing spaces that bring in natural light, lush greenery, and seamless indooroutdoor connections. The layout ensures comfort, independence, and social connectivity, integrating aging-in-place principles with a modern, inviting aesthetic.


















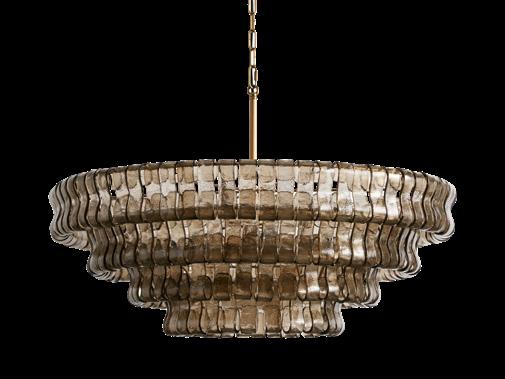










ANGRY BIRDS MYSTERY
ISLAND GIFT SHOP
Designed as part of the FSU School of Interior Architecture and Design’s Charrette competition, this gift shop concept is an extension of the Angry Birds Mystery Island theme park attraction. The space seamlessly blends stylistic elements from the show with functional retail design, creating an engaging experience for guests as they browse merchandise tied to the ride and series.
With a focus on flow, visual storytelling, and interactive design, the shop ensures a cohesive brand experience while maintaining efficient retail operations.


KRAVET DESIGN OF DISTINCTION
Textile design, conceptual storytelling, product development
Inspired by the song “Feeling Good” by Nina Simone, I developed a custom fabric pattern that reflects the song’s energy and rhythm. This design was then applied to a bespoke furniture piece, integrating both textile and form into a cohesive aesthetic.




SMITH CONSULTING UP-FIT
ARGONAUT BUILDING SMITH CONSULTING UP-FIT
BUILDING
100 AWESOME ST.
TALLAHASSEE, FL 32206

100
AWESOME ST. TALLAHASSEE, FL 32206
Construction Documentation, Spatial Planning, Workplace
The Argonaut Building is a two-story commercial office building in Tallahassee, Florida, totaling 17,044 square feet. This project focused on developing a comprehensive set of construction documents for the workplace environment using Revit. The scope included reflected ceiling plans (RCPs), power plans, furniture finish plans, elevation and section views, and the detailed modeling of a reception desk. A structured, iterative process guided the development, with 20 documented iterations completed through weekly benchmarks to refine spatial planning and technical accuracy. The program’s objective was to establish a strong foundation in construction document development while enhancing an understanding of workplace space planning, ensuring compliance with building standards and functional design requirements.
BROWARD DOOR
This project recreates a sculptural door design from Florida State University’s campus, capturing its intricate architectural details. Using AutoCAD, I meticulously drafted the structure, emphasizing the depth, proportion, and craftsmanship of the original design. This exercise refined my technical drafting abilities and deepened my appreciation for architectural elements in interior spaces.

ORIGINAL 3D DESIGNS
These projects involved developing original lighting and furniture designs, modeling them in Revit with attention to form, materiality, and function. Integrated these custom elements into interior spaces, producing high-quality renderings to visualize spatial impact, aesthetics, and lighting performance.




