Hi there: I’M


PILOT COMMERCIAL AIRLINE ARCHITECT / INTERVENTION AND SUPERVISOR



My full name is Diego Alejandro Gonzalez Camacho, I’ve lived in Bogota since 1996 and I’m 27 years old. I studied Architecture at “Universidad Piloto de Colombia” and graduated in 2019. After I started to work in construction and I was in three different companies and �inally decided to start my post-grade at “Universidad Santo Tomas” in Bucaramanga. I’m a Specialist in Intervention and Supervisor of Construction and I graduated in 2022.
When I was a child, I had a dream to �ly but time and other factors didn’t leave me to start my pilot career, but my parents and I decided to start this beautiful profession as is aviation. I graduated in 2023 from “Aeroclub de Colombia” as a Pilot as Commercial Airline with 200 hours in Piper-28 and with all conditions to approve this career emitted by “Unidad Administrtativa Especial de Aeronautica Civil UAEAP”

RESUME
ABOUT ME

I’m Diego Alejandro Gonzalez, Architect / Intervention and Supervisor / Pilot Commercial Airlines






Diego is a person who likes teamwork and he is always willing to help Also he is a passionate person about what he does and with a big capacity to interact fast with other people. He has fast interpretation and adaptation skills for your work spaces and he’s always willing to listen and help your partners. Diego wishes to contribute in any space that they need, giving experience and knowledge through goals and objectives met thanks to the academy and professional formation to comply with it. In addition, he searches to increase his knowledge and increase his motivation to be a good worker and person.

DESIGN
Basic knowledge of design with construction procedures in relation to civil works.
PROJECT MANAGEMENT
Leading the work of a team to achieve all project goals within the given constraints.
DRAWING INFORMATICS (IT)


Ability to use different programs for design and understand it fast.
Knowledge drawing standards emitted by “CPNAA”




LEADERSHIP COMPROMISE
Ability to in�luence people to get goals and �inish homework.
Work and dedication to comply with all the assignments.
ORGANIZED PROBLEM SOLVING
Methodological and congruent about decision-making.
Ease to determine the viable solution for any situation by listening to the opinions of others.
HOME ABOUT ME
PORTFOLIO CONTACT
ARCHITECT / INTERVENTION AND SUPERVISOR PILOT COMMERCIAL AIRLINE
RESUME
EDUCATION
2022/23
PILOT COMMERCIAL AIRLINE
Aeroclub de Colombia (Bogotá, Colombia)
PIPER PA-28 Aircraft
TOTAL: 194.5 Hours
DC: 119.5 Hrs
Solo: 75 Hrs
Instruments: 25,5 Hrs
Nocturne: 5 Hrs

Simulator: 43 Hrs
2020/22
2013/19
La importancia del Factor Humano en la Aviación CIA Aeroclub de Colombia
Weather Wise: VRF Into IMC Aircraft Owners & Pilots Association.
Basic Wather Processes University Corporation for Atmospheric Research
EXPERIENCE
2021/22
CIVIL WORK SUPERVISOR
Constructora Melos y Melos SAS (Bogotá, Colombia)
Progressive control of different works is developed through quality control, work times, and design ful�illment with speci�ic techniques.
INTERVENTION AND SUPERVISOR OF CONSTRUCION. Universidad Santo Tomás (Bucaramanga, Colombia)
Purchase technical knowledge about quality control with construction materials and constructive processes for the development of architecture projects through contracts and current rules that allow for analysis and evaluation the better conditions for the projects.
2019/21
ARCH. CIVIL WORK RESIDENT Dasser Constructores SAS (Bogotá, Colombia)
Progressive control of different works is developed through quality control, work times, and design ful�illment with speci�ic techniques.
Two towers
61 Apartments Loft type 39m2 until 64m2
Projects done
Meters build
Meters build
ARCHITECTURE
Universidad Piloto de Colombia (Bogotá, Colombia)
Understanding the design and techniques to build architectonic projects through studies and exercises properly by architecture and in relation to other professions and �ields of knowledge.

Final Project:
Strengthening the cultural identity of the Belén neighborhood as a means of urban revitalization / Fortalecimiento de la identidad cultural del barrio Belén como medio de revitalización urbana
2018/19
ARCHITECT JUNIOR Groen Diseño y Arquitectura (Bogotá, Colombia)




Technique support for architecture design through drawing plans, planning, and activity control.
Residencial and Commercial Foundations, hydraulic systems, electric systems, structure, masonry, wipe and paint, and final delivery.
Projects Meters design
HOME ABOUT
ME RESUME PORTFOLIO CONTACT
Ret ail Projects
Company name: Constructora Melos y Melos SAS
Architect Civil Work Super visor
Supervisor - Bogotá. Col Franchise change ActionGym to .
- Funza. Cund. Col “volcado”.
- Funza. Cund. Col Administration
- Bogotá. Col Health
- Bogotá. Col New headquarters.
Supervisor Support
- Bogotá. Col Storage warehouse.
- Tena. Cund. Col

- Bogotá. Col
Drawing and Design

- Bogotá. Col
Milenio Plaza, El Retiro y Exito 170
Architectonic Design
Architectonic Design

- Bogotá. Col
Worked under the position of Architect Supervisor of Works under the following functions:







- Execution of civil works activities.
- Control in execution of works in strict compliance with the designs
- Progressively approve the works to be developed, controlling at all times the quality of the same, and once completed, certify the quality and quantities executed authorising the payment of the same.
HOME ABOUT
ME RESUME PORTFOLIO CONTACT
Control Execution Approval
Supervision
Volcado
Italcol
Place: Funza - Cundinamarca
Client: Italcol
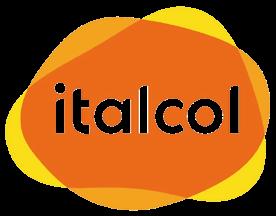
Execution Time: 20 Days
Quant. Workers: 10
Area: 12,96m2
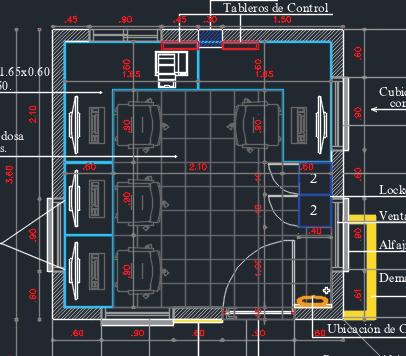
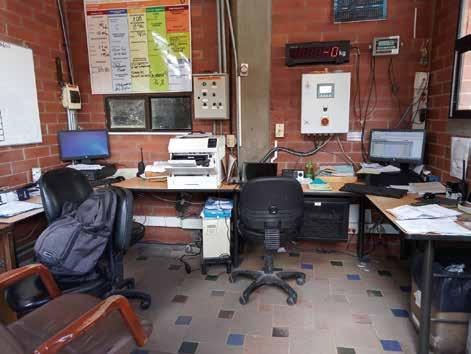
Company: Colombian company specialized in the production of Concentrated Foods.
Objective: Remodeling of the tracFloor plastering, painting of walls and ceilings, installation of stainless steel rainwater drainage and signage for walls.
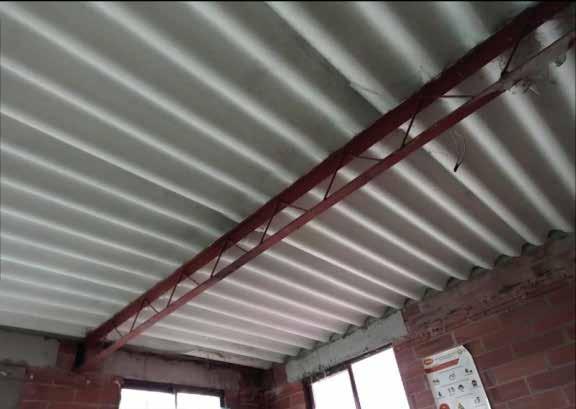
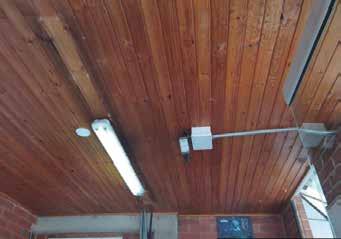
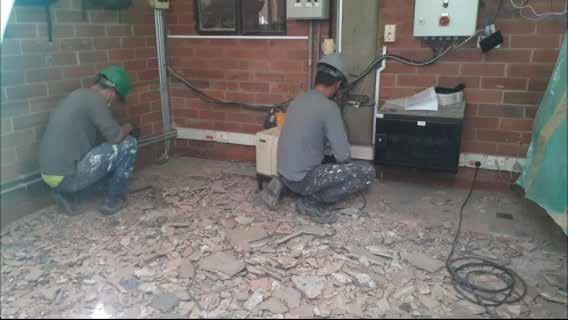
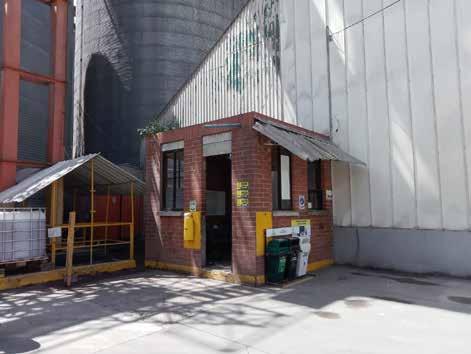
Architect Super visor: Arq. Diego Alejandro Gonzalez
Company’s name: Melos y Melos S.A .S
Desmonte de uminar a
Picture - Wood ceiling disassembly
Pictures - Floor veneer demolition
Initial product
Volcado
Architect Super visor: Arq. Diego Alejandro Gonzalez
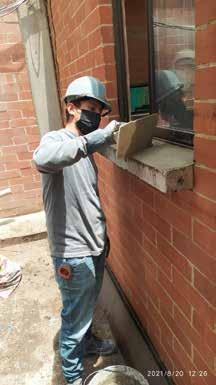
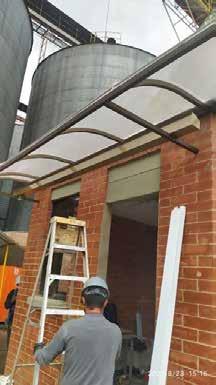
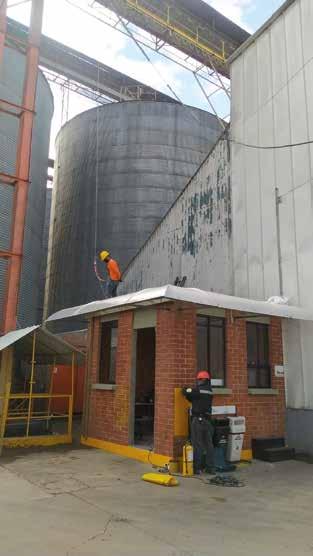
Company’s name: Melos y Melos S.A .S
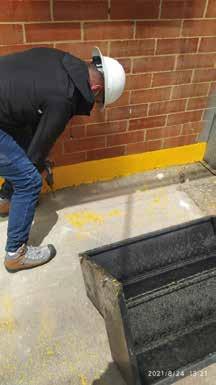
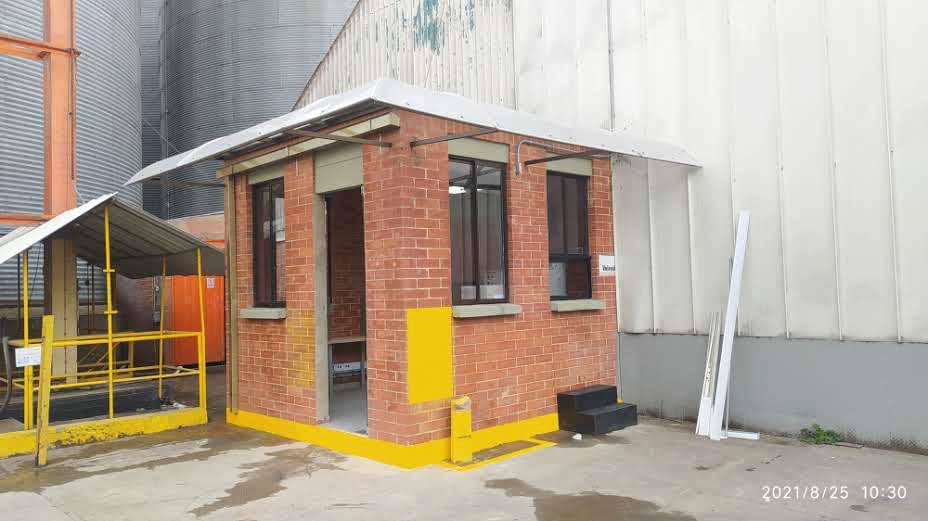
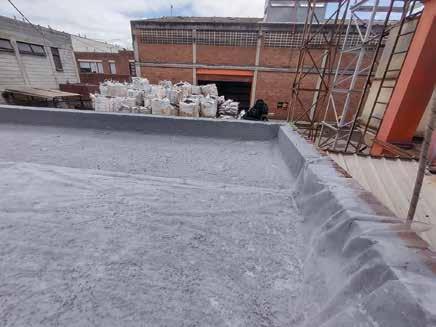
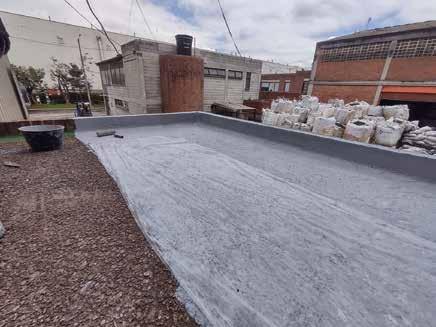
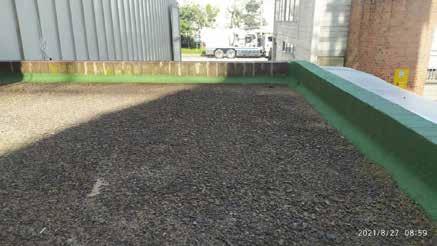
Italcol
to be waterproofed.
area
Final Result
New Headquar ter
SIESUA Depilación Laser
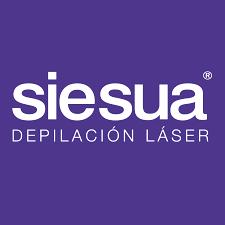
F irst Step
Place: La Colina Mall - Bogotá
Client: SIESUA
Execution Time: 40 Days
Quant. Workers: 15
Area: 61,86m2
Company: Colombian company experts in laser depilation.
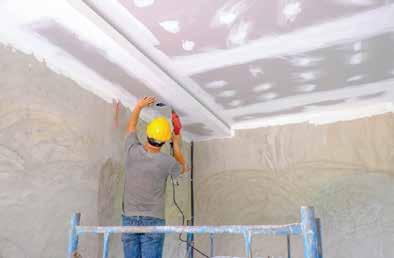





Objective: New construction for a new branch of the client.
General product design, deliverables for approval by the mall. Construction of approved spaces. Walls, stucco and protection system, hydraulic system (water supply and drainage), air conditioning system, CCTV and furniture.
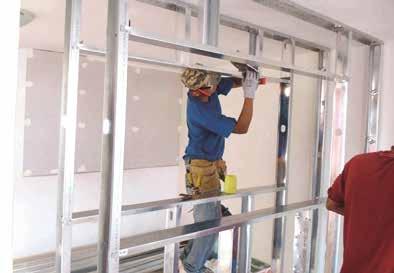
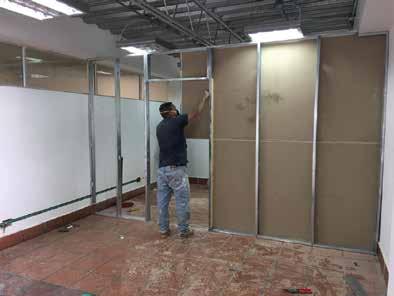
Second Step Civil Work
Design Architect: Arq. Diego Alejandro Gonzalez
Architect Super visor: Arq. Diego Alejandro Gonzalez
Company’s name: Melos y Melos S.A .S
Plan - General Architectonic Plan / Sections and Facade.
Plan - Localization
ConsultorioCant: Und Temporizador fachada Cant: Und Totalizadora Cant: Und Tablero general Centro Comercial Parque Colina Cra. 58d #146-51 Cra No. 137 96 PBX 6271111 Bogotá Colombia melos@melos.com.co MELOS & MELOS SAS PLANOS ARQUITECTONICOS LC-346 N M6 TABIQUE DE BLOQUE DE HORMIGÓN e:19cm REFERENCIAS C5 CIELORRASO METÁLICO MICROPERFORADO DESMONTABLE M12 TABIQUE DIVISORIO DE DRYWALL F60 SEGURIDAD CNTRL DET. INCENDIO (AÉREO) 21 19 24 CONEXIÓN A INST. TERMOMECÁNICA (AÉREO) DESCARGAS P/ BAÑOS (A CARGO LOCATARIO) M14 TABIQUE MEDIO FORRO DE DRYWALL 18 CONEXIÓN DE GAS Z8 ZOCALO PORCELANATTO s/ MADERA BLANCA 16 9 PORCELANATTO SIMIL MADERA 8 PREMARCO METALICO TUBO 100X100MM REV. PINTUA REF. PANTONE 2597 7 C3 ESTRUCTURA A LA VISTA C1 CIELORRASO PLACA DE DRYWALL VIDRIERA A CARGO DEL LOCATARIO 10 6 COLUMNA HORMIGON MV MURO SEGUN MANUAL DE VITRINISMO M7 TABIQUE DE BLOQUE DE HORMIGÓN e:12cm 12 15 M2 MURO ALVEOLAR e:10cm 13 17 S19 NIVEL SUPERIOR DE LOSA PISO CARGO DEL LOCATARIO H:7CM ACOMETIDA ELECTRICA (AÉREO) LLAVE DE PASO AGUA FRÍA (AÉREA) 23 20 22 LLAVE DE PASO INCENDIO (AÉREO) CARPINTERÍA DE ALUMINIO 11 14 Plano Arquitectonico Escala 1:50 Fachada Local Comercial LC 346 Escala 1:50 Corte Longitudinal A1 301 LC346 Escala 1:50 Corte Longitudinal B1A302 LC346 Escala 1:50 1. Plano Arquitectonico 2. Cortes Longitudinales 3. Fachada Local Comercial AVISTA VISTA 7.03 9.41 E +11.93 Piso Mall D +12.00 NC03 MALL +12.00 NPT NC03 Centro Comercial Parque La Colina Cra. 58d #146-51 Cra No. 137 96 PBX 6271111 Bogotá Colombia melos@melos.com.co MELOS & MELOS SAS LOCALIZACION Centro Comercial Parque La Colina LC-346 N M6 TABIQUE DE BLOQUE DE HORMIGÓN e:19cm REFERENCIAS C5 CIELORRASO METÁLICO MICROPERFORADO DESMONTABLE M12 TABIQUE DIVISORIO DE DRYWALL F60 SEGURIDAD Y CNTRL DET. INCENDIO (AÉREO) 21 19 24 CONEXIÓN A INST. TERMOMECÁNICA (AÉREO) DESCARGAS P/ BAÑOS (A CARGO LOCATARIO) M14 TABIQUE MEDIO FORRO DE DRYWALL 18 CONEXIÓN DE GAS Z8 ZOCALO PORCELANATTO MADERA BLANCA 16 PORCELANATTO SIMIL MADERA PREMARCO METALICO TUBO 100X100MM REV. PINTUA REF. PANTONE 2597 C C3 ESTRUCTURA LA VISTA C1 CIELORRASO PLACA DE DRYWALL VIDRIERA CARGO DEL LOCATARIO 10 COLUMNA HORMIGON MV MURO SEGUN MANUAL DE VITRINISMO M7 TABIQUE DE BLOQUE DE HORMIGÓN e:12cm 12 15 M2 MURO ALVEOLAR e:10cm 13 17 S19 NIVEL SUPERIOR DE LOSA PISO A CARGO DEL LOCATARIO H:7CM ACOMETIDA ELECTRICA (AÉREO) LLAVE DE PASO AGUA FRÍA (AÉREA) 23 20 22 LLAVE DE PASO INCENDIO (AÉREO) CARPINTERÍA DE ALUMINIO 11 14 Plano general de localización Centro Comercial Parque La Colina Escala 1:750 Plano Arquitectonico Orginnal Escala 1:150 Cortes Originales Escala 1:150 Alzado Original Escala 1:150
New Headquar ter
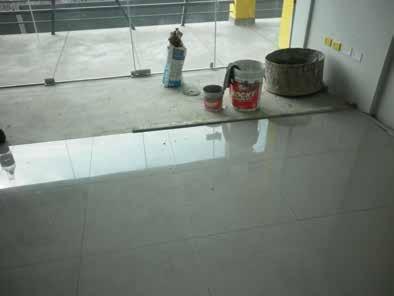
Design Architect: Arq. Diego Alejandro Gonzalez
Architect Super visor: Arq. Diego Alejandro Gonzalez
Company’s name: Melos y Melos S.A .S


Plan - Material Id. / Ceiling plan. Plan - Electric System Before / Suggested.
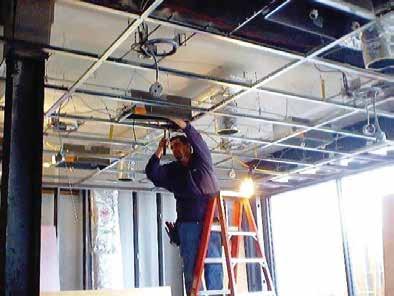
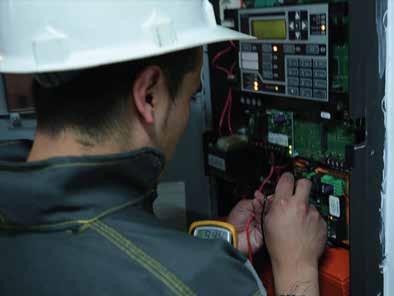
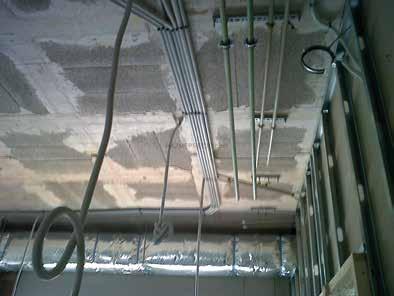


Altura Baño: Piso Techo 3.80 m Altura Laser 1: Piso a Techo 3.80 m Altura Laser 2: mtrs (Existente) Altura Consultorio mtrs Altura Rack: Piso Estructura Altura Recepcion: Piso Techo 3.80 m M6 TABIQUE DE BLOQUE DE HORMIGÓN e:19cm REFERENCIAS C5 CIELORRASO METÁLICO MICROPERFORADO DESMONTABLE M12 TABIQUE DIVISORIO DE DRYWALL F60 SEGURIDAD Y CNTRL DET. INCENDIO (AÉREO) 21 19 24 CONEXIÓN INST. TERMOMECÁNICA (AÉREO) DESCARGAS P/ BAÑOS (A CARGO LOCATARIO) M14 TABIQUE MEDIO FORRO DE DRYWALL 18 CONEXIÓN DE GAS Z8 ZOCALO PORCELANATTO MADERA BLANCA 16 PORCELANATTO SIMIL MADERA PREMARCO METALICO TUBO 100X100MM REV. PINTUA REF. PANTONE 2597 C C3 ESTRUCTURA LA VISTA C1 CIELORRASO PLACA DE DRYWALL VIDRIERA CARGO DEL LOCATARIO 10 COLUMNA HORMIGON MV MURO SEGUN MANUAL DE VITRINISMO M7 TABIQUE DE BLOQUE DE HORMIGÓN e:12cm 2 12 15 M2 MURO ALVEOLAR e:10cm 13 17 S19 NIVEL SUPERIOR DE LOSA PISO A CARGO DEL LOCATARIO H:7CM ACOMETIDA ELECTRICA (AÉREO) LLAVE DE PASO AGUA FRÍA (AÉREA) 23 20 22 LLAVE DE PASO INCENDIO (AÉREO) CARPINTERÍA DE ALUMINIO 11 14 Centro Comercial Parque La Colina Cra. 58d #146-51 Cra 23 No. 137 96 PBX 6271111 Bogotá Colombia melos@melos.com.co MELOS & MELOS SAS PLANOS ARQUITECTONICOS LC-346 N Plano de especificacion de materiales Escala 1:50 1. Identificacion de Materialidad 2. Plano de Cielorasos Plano de Cieloraso Escala 1:50 Muro en Bloque de Hormigon e=0.13m Muro en drywall e= 0.12m Sobremuro en drywall una cara Puerta de vestier Marco hoja en madera enchapillada Porcelanato simil madera Sanitario marca Corona Ref. Aquajet Confort Height Lavamanos marca Corona Ref. Aquajet Enchape sobre muro Marca Corona color Blanco Muro en drywall e= 0.090m Porcelanato simil Madera Muro en drywall e= 0.12m Puerta en lamina de vidrio templado Sobremuro en drywall una cara Division en lamina de vidrio templado Muro en Bloque de Hormigon e=0.13m Sobremuro en drywall una cara Pintura sobre muro Pantone Pantone 2597 C Chapilla sobre muro Fachada Division en vidrio templado Porcelanato simil Madera Puerta triple hoja Madera division en vidrio Porcelanato simil madera Porcelanato simil maderaExistente Existente Existente Existente 3/4'' 1/4'' 3/4'' 3/4'' 3/4'' 3/4'' 3/4'' 3/4'' 3/4'' TGA 3/4'' 3/4'' 3/4'' 3/4'' 3/4'' 3/4'' 3/4'' 3/4'' 3/4'' 3/4'' M6 TABIQUE DE BLOQUE DE HORMIGÓN e:19cm REFERENCIAS C5 CIELORRASO METÁLICO MICROPERFORADO DESMONTABLE M12 TABIQUE DIVISORIO DE DRYWALL F60 SEGURIDAD CNTRL DET. INCENDIO (AÉREO) 21 19 24 CONEXIÓN A INST. TERMOMECÁNICA (AÉREO) DESCARGAS P/ BAÑOS (A CARGO LOCATARIO) M14 TABIQUE MEDIO FORRO DE DRYWALL 18 CONEXIÓN DE GAS Z8 ZOCALO PORCELANATTO s/ MADERA BLANCA 16 9 PORCELANATTO SIMIL MADERA 8 PREMARCO METALICO TUBO 100X100MM REV. PINTUA REF. PANTONE 2597 7 C3 ESTRUCTURA A LA VISTA C1 CIELORRASO PLACA DE DRYWALL VIDRIERA A CARGO DEL LOCATARIO 10 6 COLUMNA HORMIGON MV MURO SEGUN MANUAL DE VITRINISMO M7 TABIQUE DE BLOQUE DE HORMIGÓN e:12cm 12 15 M2 MURO ALVEOLAR e:10cm 13 17 S19 NIVEL SUPERIOR DE LOSA PISO CARGO DEL LOCATARIO H:7CM ACOMETIDA ELECTRICA (AÉREO) LLAVE DE PASO AGUA FRÍA (AÉREA) 23 20 22 LLAVE DE PASO INCENDIO (AÉREO) CARPINTERÍA DE ALUMINIO 11 14 Centro Comercial Parque Colina Cra. 58d #146-51 Cra No. 137 96 PBX 6271111 Bogotá Colombia melos@melos.com.co MELOS & MELOS SAS PLANOS ARQUITECTONICOS LC-346 N Plano de distribucion electrica Escala 1:50 1. Distribucion electrica 2. Diseño Electrico Plano de diseño electrico original (GMO) Escala 1:50 Plano de diseño electrico Propuesto Escala 1:50
SIESUA Depilación Laser
New Headquar ter
Design Architect: Arq. Diego Alejandro Gonzalez
Architect Super visor: Arq. Diego Alejandro Gonzalez
Company’s name: Melos y Melos S.A .S


de Diseño del sistema de extinsion de incendios Escala 1:50 Plano de Diseño del sistema de deteccion de incendio Escala 1:50
Nota: En este plano se representa la distribucion nueva del diseño del sistema de extincion de indendios. Pero no se muestra la distribucion que esta actualmente en sitio. Teniendo en cuenta nueva distribucion del diseño, se realizara la verificacion de los planos y certificacion de estos.
Nota: En este plano se representa la distribucion nueva del diseño de extincion de incendios. Pero no se muestra la distribucion que esta actualmente en sitio. Teniendo en cuenta nueva distribucion del diseño, se realizara la verificacion de los planos la certificacion de estos.
Nota: En este plano se representa distribucion nueva del diseño del sistema de aire acondicionado. Pero no se muestra la distribucion que esta actualmente en sitio. Teniendo en cuenta la nueva distribucion del diseño, se realizara la verificacion de los planos la certificacion de estos.
Nota: En este plano se representa la distribucion nueva del diseño de sistema de renovacion de aire. Pero no se muestra la distribucion que esta actualmente en sitio. Teniendo en cuenta la nueva distribucion del diseño, se realizara la verificacion de los planos la certificacion de estos.
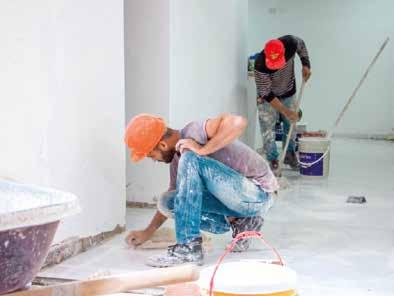
Plan - Air Conditioning System
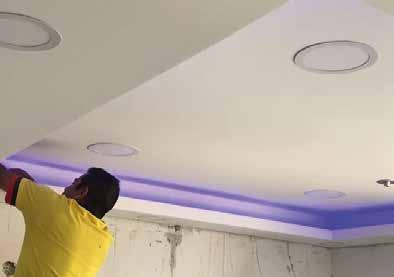
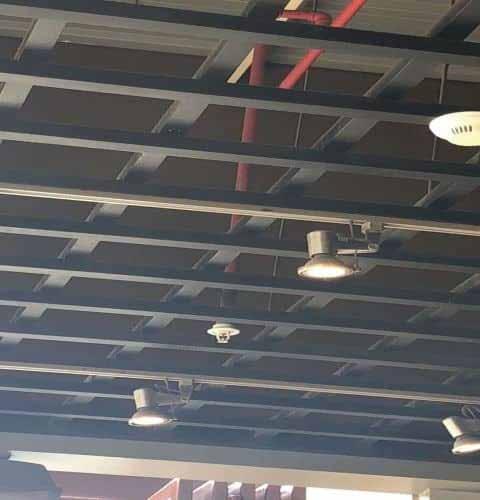
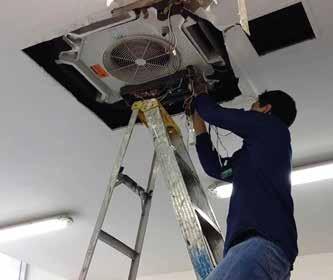


Discapacitados Vestier 11'' Dif. vias 175 3D 175 Dif. vias 220 cfm Rej. Ret. 12'' ASFD Unidad Tipo Paquetes 36.000 BTU (3TR) Ref. Eco. R410 3F NOTA: Instalacion sobre dintel 11'' Equipo 175 cmf M6 TABIQUE DE BLOQUE DE HORMIGÓN e:19cm REFERENCIAS C5 CIELORRASO METÁLICO MICROPERFORADO DESMONTABLE M12 TABIQUE DIVISORIO DE DRYWALL F60 SEGURIDAD CNTRL DET. INCENDIO (AÉREO) 21 19 24 CONEXIÓN A INST. TERMOMECÁNICA (AÉREO) DESCARGAS P/ BAÑOS (A CARGO LOCATARIO) M14 TABIQUE MEDIO FORRO DE DRYWALL 18 CONEXIÓN DE GAS Z8 ZOCALO PORCELANATTO s/ MADERA BLANCA 16 9 PORCELANATTO SIMIL MADERA 8 PREMARCO METALICO TUBO 100X100MM REV. PINTUA REF. PANTONE 2597 7 C3 ESTRUCTURA A LA VISTA C1 CIELORRASO PLACA DE DRYWALL VIDRIERA A CARGO DEL LOCATARIO 10 6 COLUMNA HORMIGON MV MURO SEGUN MANUAL DE VITRINISMO M7 TABIQUE DE BLOQUE DE HORMIGÓN e:12cm 12 15 M2 MURO ALVEOLAR e:10cm 13 17 S19 NIVEL SUPERIOR DE LOSA PISO CARGO DEL LOCATARIO H:7CM ACOMETIDA ELECTRICA (AÉREO) LLAVE DE PASO AGUA FRÍA (AÉREA) 23 20 22 LLAVE DE PASO INCENDIO (AÉREO) CARPINTERÍA DE ALUMINIO 11 14 Centro Comercial Parque Colina Cra. 58d #146-51 Cra No. 137 96 PBX 6271111 Bogotá Colombia melos@melos.com.co MELOS & MELOS SAS PLANOS ARQUITECTONICOS LC-346 N Plano de diseño del sistema de Aire Acondicionado Escala 1:50 1. Aire Acondicionado 2. Renovacion de Aire 3. Diagrama electrico Plano de Diseño del sistema de renovacion de aire Escala 1:50 12 AWG THHN 12 AWG THHN Amp. UNIDAD INTEGRAL CONDENSADA POR AGUA 36.000 Btu DIAGRAMA ELECTRICO 18 THHN TERMOSTATO ETAPA CAJA 2X4 VERT ALTURA APROX. 1.50
Baño SENSOR DETECCION DE HUMO SEGUN ESPEC. 3/4'' EMT 3/4'' EMT 3/4'' EMT SISTEMA DE RCI PENDANT SISTEMA DE UP RIGHT Conexion RCI 1/2 DIAMETRO DE ASPERSION Aprox 4.6m 1" 1" 1" M6 TABIQUE DE BLOQUE DE HORMIGÓN e:19cm REFERENCIAS 1 C5 CIELORRASO METÁLICO MICROPERFORADO DESMONTABLE M12 TABIQUE DIVISORIO DE DRYWALL F60 SEGURIDAD CNTRL DET. INCENDIO (AÉREO) 21 19 24 CONEXIÓN INST. TERMOMECÁNICA (AÉREO) DESCARGAS P/ BAÑOS (A CARGO LOCATARIO) M14 TABIQUE MEDIO FORRO DE DRYWALL 18 CONEXIÓN DE GAS Z8 ZOCALO PORCELANATTO s/ MADERA BLANCA 16 PORCELANATTO SIMIL MADERA PREMARCO METALICO TUBO 100X100MM REV. PINTUA REF. PANTONE 2597 C C3 ESTRUCTURA A LA VISTA C1 CIELORRASO PLACA DE DRYWALL VIDRIERA A CARGO DEL LOCATARIO 10 COLUMNA HORMIGON MV MURO SEGUN MANUAL DE VITRINISMO M7 TABIQUE DE BLOQUE DE HORMIGÓN e:12cm 12 15 M2 MURO ALVEOLAR e:10cm 5 13 17 S19 NIVEL SUPERIOR DE LOSA PISO CARGO DEL LOCATARIO H:7CM ACOMETIDA ELECTRICA (AÉREO) LLAVE DE PASO AGUA FRÍA (AÉREA) 23 20 22 LLAVE DE PASO INCENDIO (AÉREO) CARPINTERÍA
11 14 Centro Comercial Parque Colina Cra. 58d #146-51 Cra 23 No. 137 PBX 6271111 Bogotá Colombia melos@melos.com.co MELOS MELOS SAS PLANOS ARQUITECTONICOS LC-346 N 1. Detección de Incendios 2. Extinsión de incendios
DE ALUMINIO
Plano
SIESUA Depilación Laser
New Headquar ter SIESUA
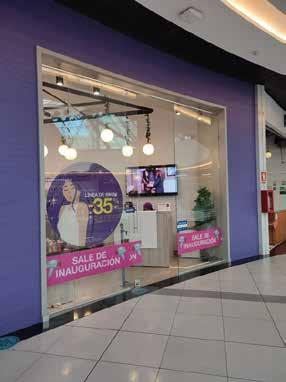
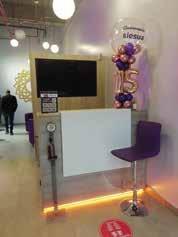
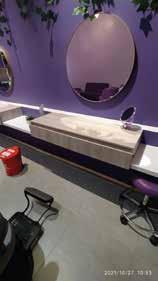
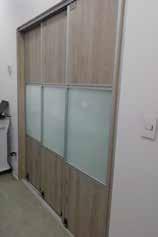

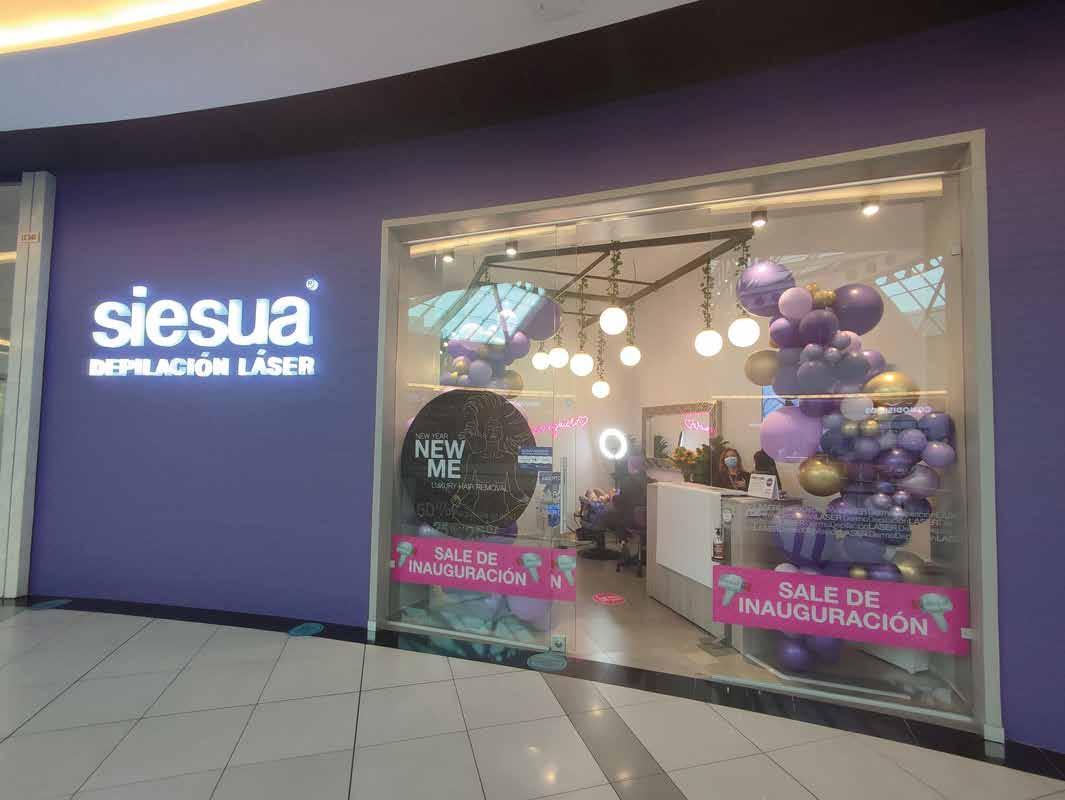
Design Architect: Arq. Diego Alejandro Gonzalez
Architect Super visor: Arq. Diego Alejandro Gonzalez
Company’s name: Melos y Melos S.A .S
Plan - Potable water supply and sewage system / Isometric Diagram.

Final
PVC SANITARIO S-2'' S-2'' S-2'' Baño Discapacitados Discapacitados PVC POTABLE 1/2'' 1/2'' 1/2'' A.P 1/2'' VIENE Acometida Centro Comercial 1/2'' S-2'' S-2'' S-2'' M6 TABIQUE DE BLOQUE DE HORMIGÓN e:19cm REFERENCIAS C5 CIELORRASO METÁLICO MICROPERFORADO DESMONTABLE M12 TABIQUE DIVISORIO DE DRYWALL F60 SEGURIDAD CNTRL DET. INCENDIO (AÉREO) 21 19 24 CONEXIÓN A INST. TERMOMECÁNICA (AÉREO) DESCARGAS P/ BAÑOS (A CARGO LOCATARIO) M14 TABIQUE MEDIO FORRO DE DRYWALL 18 CONEXIÓN DE GAS Z8 ZOCALO PORCELANATTO s/ MADERA BLANCA 16 9 PORCELANATTO SIMIL MADERA 8 PREMARCO METALICO TUBO 100X100MM REV. PINTUA REF. PANTONE 2597 7 C3 ESTRUCTURA A LA VISTA C1 CIELORRASO PLACA DE DRYWALL VIDRIERA A CARGO DEL LOCATARIO 10 6 COLUMNA HORMIGON MV MURO SEGUN MANUAL DE VITRINISMO M7 TABIQUE DE BLOQUE DE HORMIGÓN e:12cm 12 15 M2 MURO ALVEOLAR e:10cm 13 17 S19 NIVEL SUPERIOR DE LOSA PISO CARGO DEL LOCATARIO H:7CM ACOMETIDA ELECTRICA (AÉREO) LLAVE DE PASO AGUA FRÍA (AÉREA) 23 20 22 LLAVE DE PASO INCENDIO (AÉREO) CARPINTERÍA DE ALUMINIO 11 14 Centro Comercial Parque Colina Cra. 58d #146-51 Cra 23 No. 137 PBX 6271111 Bogotá Colombia melos@melos.com.co MELOS MELOS SAS PLANOS ARQUITECTONICOS LC-346 N 1. Plano de Desagues 2. Plano de Suministro 3. Isometrico Hidrosanitario Plano de Desagues Escala 1:50 Plano de Suministro de Agua Potable Escala 1:50 Isometrico de sistema hidrosanitario Escala Sin Ref.
Product
Depilación Laser
RESUME
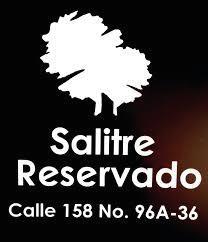
Constr uction
Company name: Dasser Constructores S.A.S Civil Work Architect
-
PORTFOLIO CONTACT

Place: Suba - Bogotá
Constructor: Dasser Constructores S.A.S
Execution Time: -
Time Worked: 1 Year and 11 months
Quant. Workers: @ 60 wks.
Area: 6.368m2


Development: Initially, the project wasand the entire concrete structure was done.
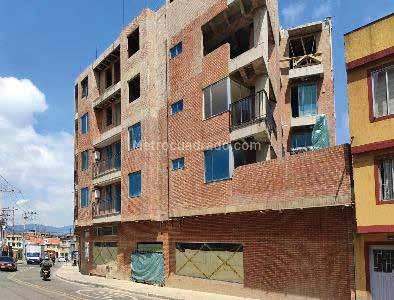
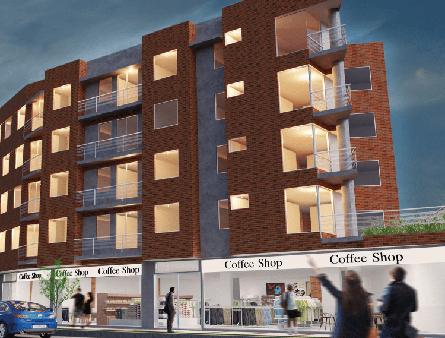
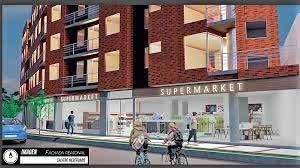
39m2 to 64m2 and in addition to this a com-



Renders
used in the work.
HOME
ABOUT ME
3. Together with the construction manager, kept the construction log book.
Salitre Resevado
Suba Salitre, Bogotá D,C., Colombia
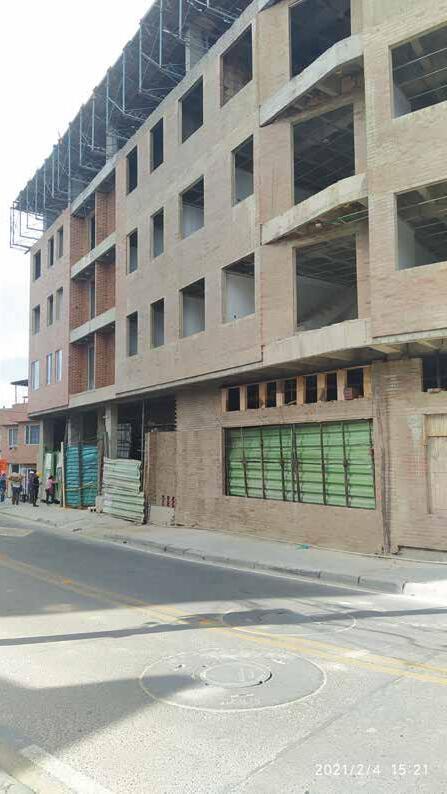
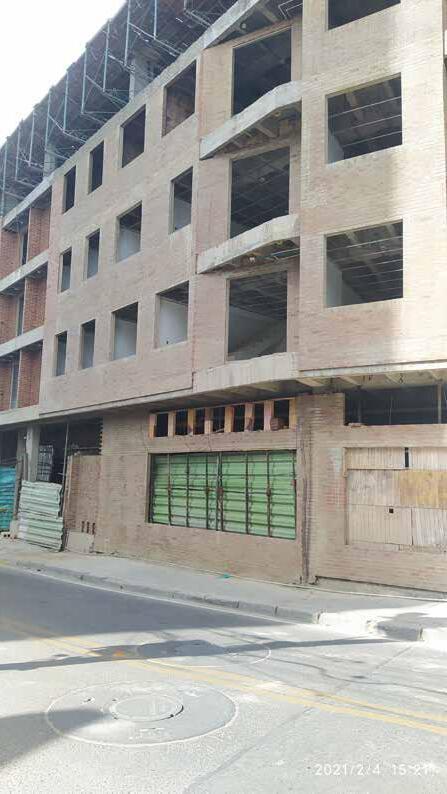
Project Super visor by: Arq. Diego Alejandro Gonzalez
Company’s name: Dasser Constructores S.A .S
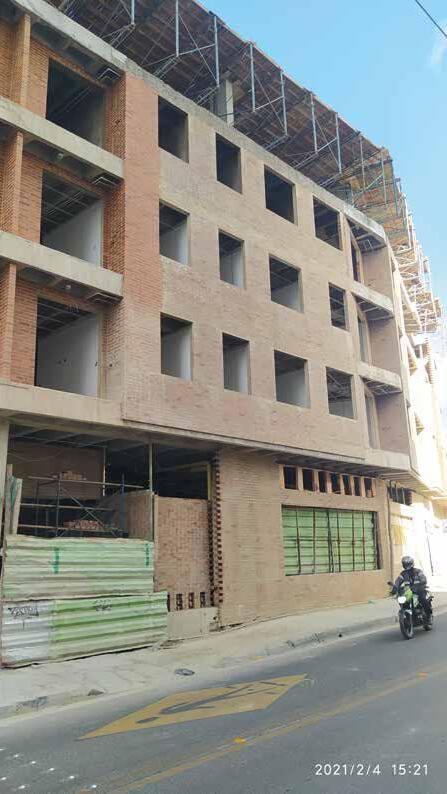
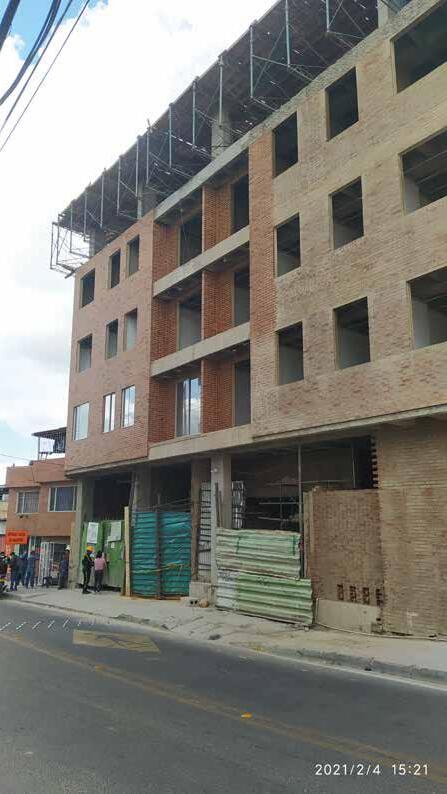 Exterior view of the main façade
Exterior view of the main façade
Salitre Resevado
Suba Salitre, Bogotá D,C., Colombia
Project Super visor by: Arq. Diego Alejandro Gonzalez
Company’s name: Dasser Constructores S.A .S
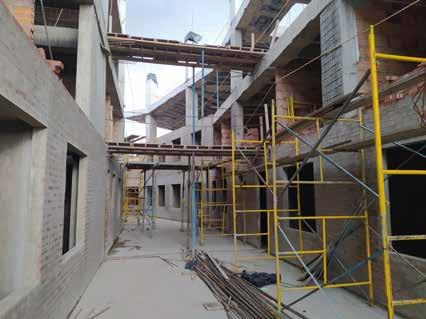
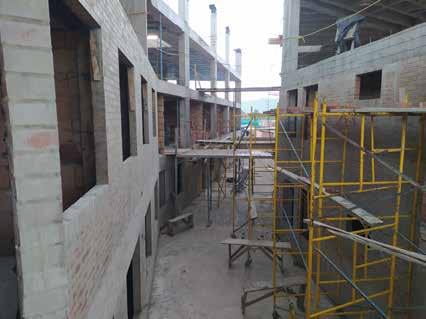
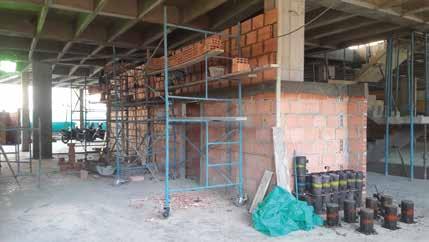
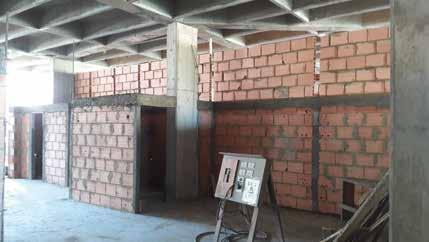
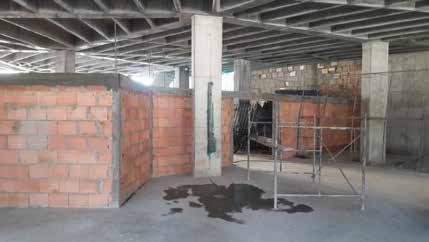
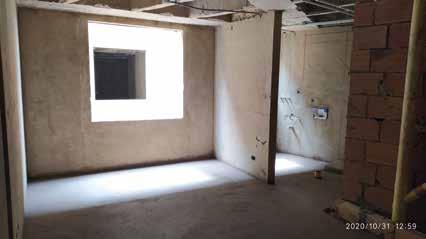
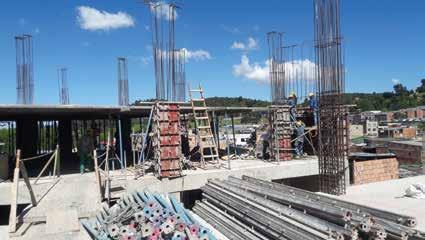
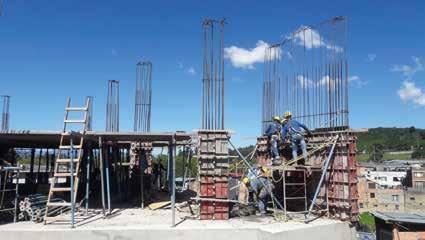
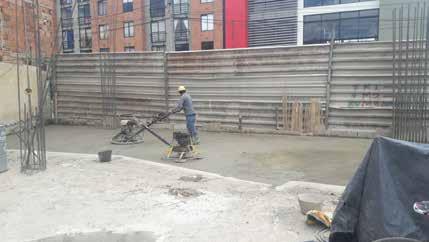
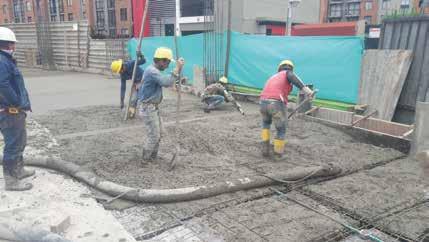
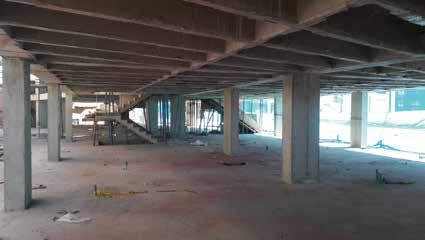
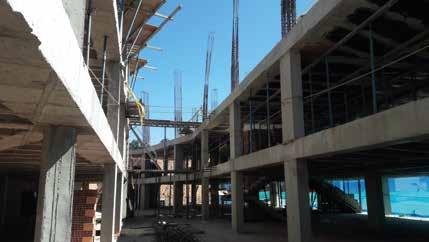 Casting of concrete slabs and columns. Masonry work in N°5 block with glue mortar, columns and beams for double walling and wall plastering .
Casting of concrete slabs and columns. Masonry work in N°5 block with glue mortar, columns and beams for double walling and wall plastering .
Salitre Resevado
Suba Salitre, Bogotá D,C., Colombia
Company’s name: Dasser Constructores S.A .S
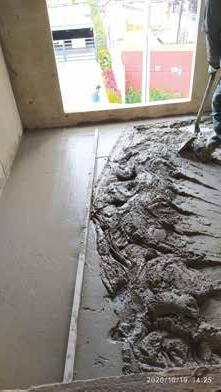
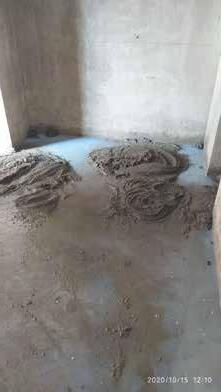
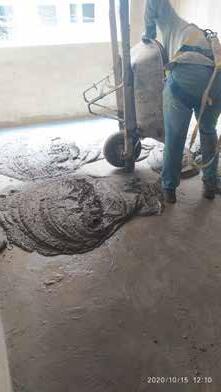
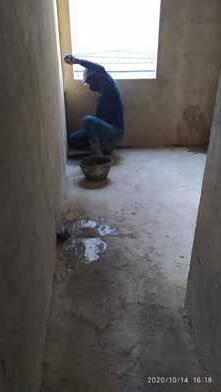
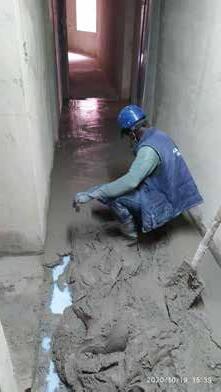
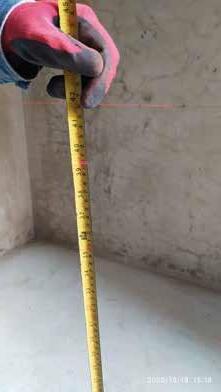
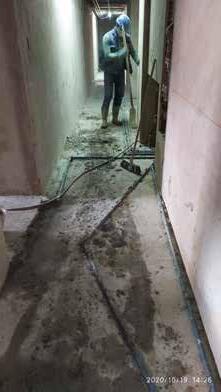
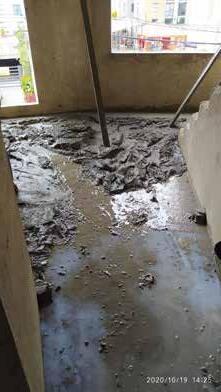
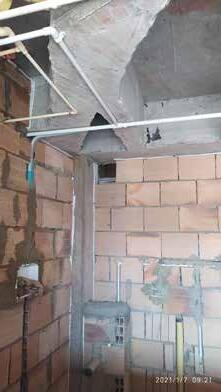
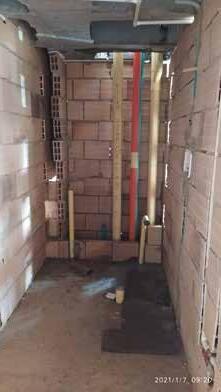
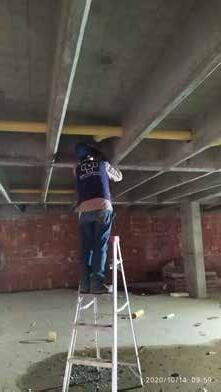
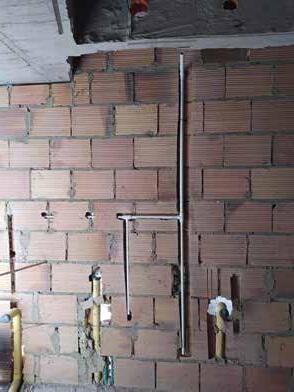
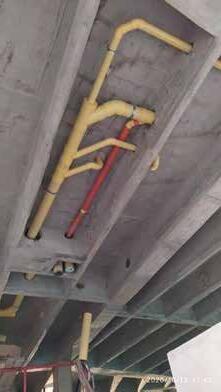
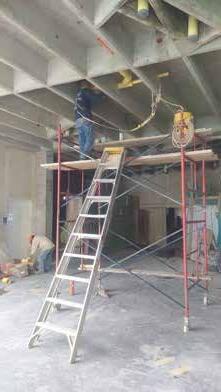
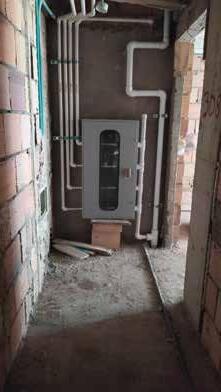
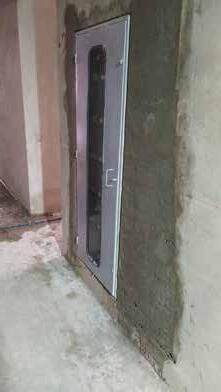 Project Super visor by: Arq. Diego Alejandro Gonzalez
Project Super visor by: Arq. Diego Alejandro Gonzalez
Salitre Resevado
Suba Salitre, Bogotá D,C., Colombia
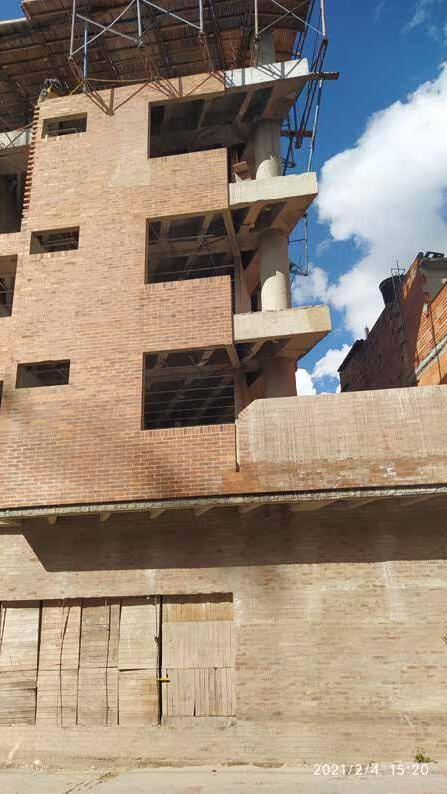
Project Super visor by: Arq. Diego Alejandro Gonzalez
Company’s name: Dasser Constructores S.A .S
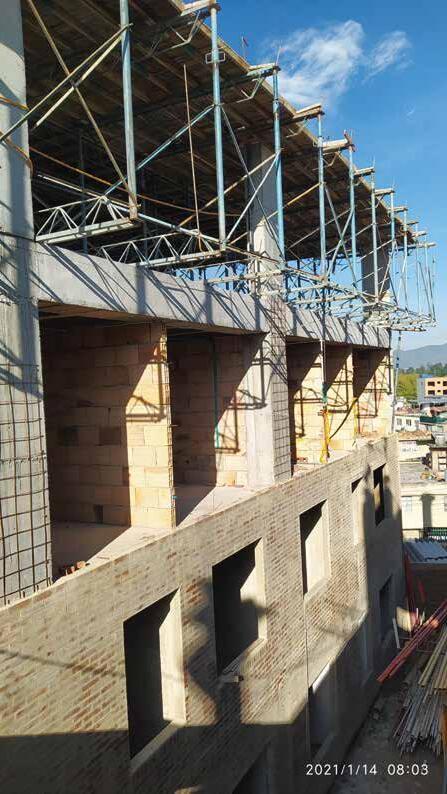
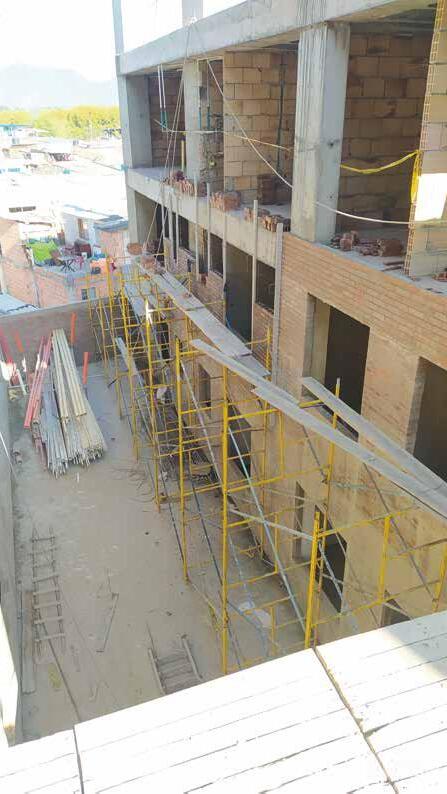
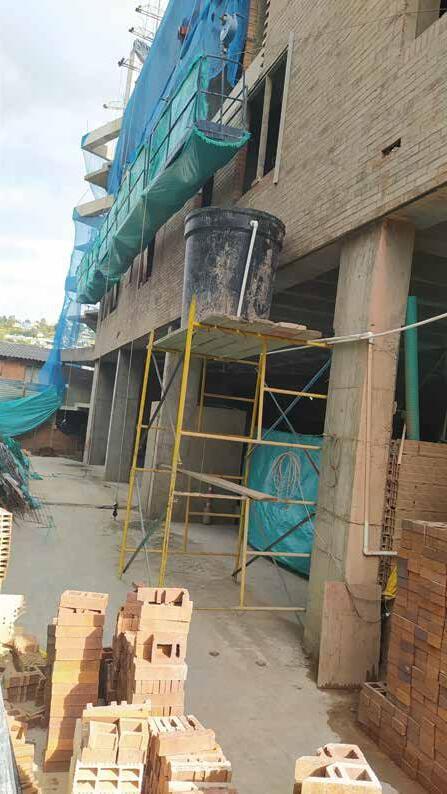 Internal views of the Salitre Reservado project .
Internal views of the Salitre Reservado project .
Salitre Resevado
Suba Salitre, Bogotá D,C., Colombia
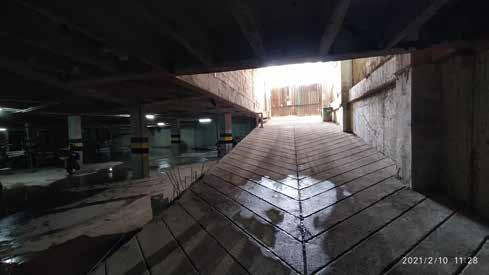
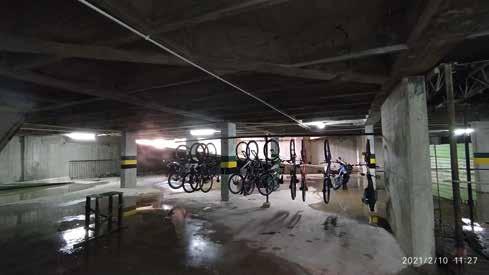
Project Super visor by: Arq. Diego Alejandro Gonzalez
Company’s name: Dasser Constructores S.A .S
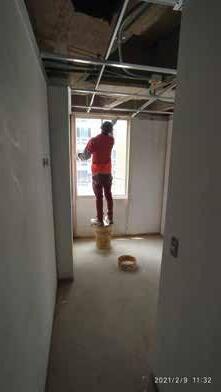
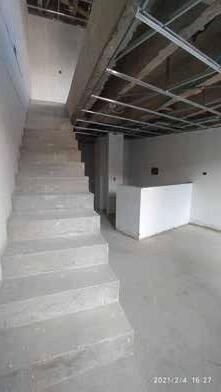
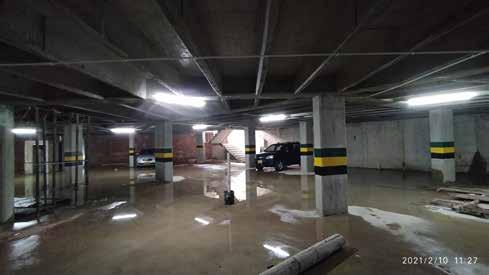
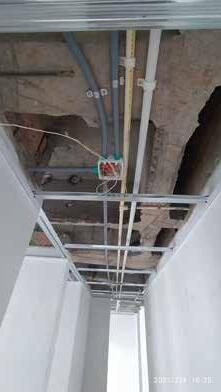
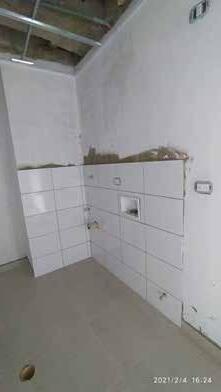
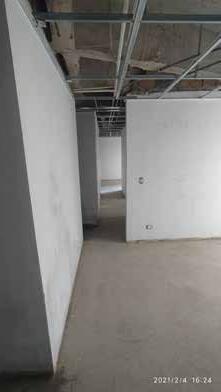
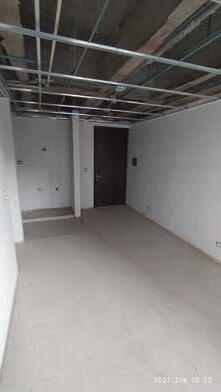
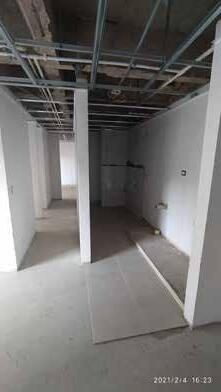
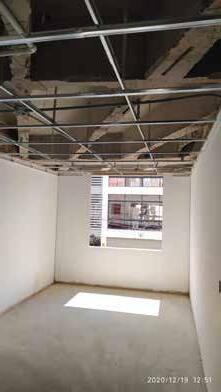
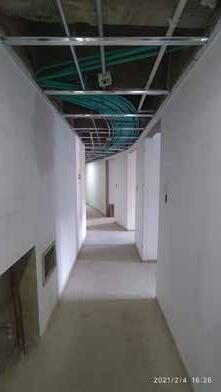
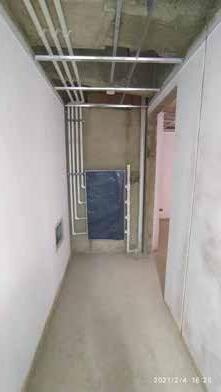 Internal view of apartments. The relationship between the electrical, hydraulic and sanitary aspects is evidenced in these. Walls in masonry
Internal view of apartments. The relationship between the electrical, hydraulic and sanitary aspects is evidenced in these. Walls in masonry
Reser va La Cañada Centro Comercial
La Cañada Mall - Zipaquira, Cundinamarca, Colombia
La Cañada Mall was a project localized in Zipaquira in Cundinamarca, a city near Bogota. Project designed by “Groen Diseño y Arquitectura” for a client what they need to satisfy the necessity of the people around the project
to center all the attention on it.
zone was created for more commercial, but the design required a space for people and families. Furthermore, if the client requires a new space, the zone is perfect to put other commercial but in free air.

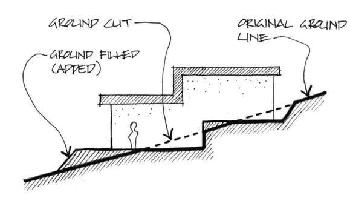
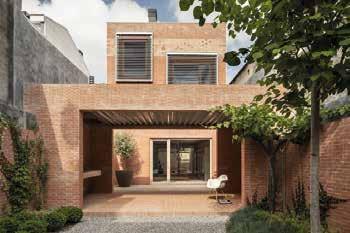
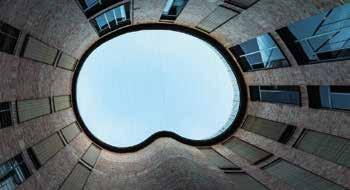
Design Concept





yard through the facades, principally the north facade and lateral facades. the mall.
stairs and ramps that carry to all stores inside the mall. These stairs create an illusion to up one mountain in relation to the mountain behind the project
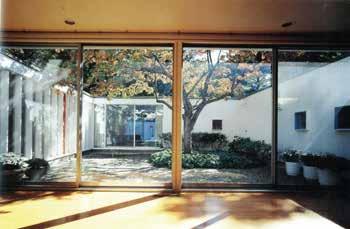
ABOUT
CONTACT
ME RESUME PORTFOLIO
-
-
La Cañada Mall
Zipaquira, Cundinamarca, Colombia
Project design by: Arq. Diego Alejandro Gonzalez
Company’s name: Groen Diseño y Arquitectura
Plan - Parking Slots Plan - F irst Floor
La Cañada Mall
Zipaquira, Cundinamarca, Colombia
Project design by: Arq. Diego Alejandro Gonzalez
Company’s name: Groen Diseño y Arquitectura
Plan - Second Floor Plan - Third Floor
La Cañada Mall
Zipaquira, Cundinamarca, Colombia
Project design by: Arq. Diego Alejandro Gonzalez
Company’s name: Groen Diseño y Arquitectura


Programs used:
AutoCad

ArchiCad
 Ad. Illustrator
Ad. Photoshop
Ad. Illustrator
Ad. Photoshop

















HOME ABOUT ME RESUME PORTFOLIO CONTACT DIALGOCA1996@GMAIL.COM ... OR ... +57 313 825 18 95 Bogotá - Colombia SCAN QR CODE
























































 Exterior view of the main façade
Exterior view of the main façade











 Casting of concrete slabs and columns. Masonry work in N°5 block with glue mortar, columns and beams for double walling and wall plastering .
Casting of concrete slabs and columns. Masonry work in N°5 block with glue mortar, columns and beams for double walling and wall plastering .















 Project Super visor by: Arq. Diego Alejandro Gonzalez
Project Super visor by: Arq. Diego Alejandro Gonzalez



 Internal views of the Salitre Reservado project .
Internal views of the Salitre Reservado project .












 Internal view of apartments. The relationship between the electrical, hydraulic and sanitary aspects is evidenced in these. Walls in masonry
Internal view of apartments. The relationship between the electrical, hydraulic and sanitary aspects is evidenced in these. Walls in masonry









