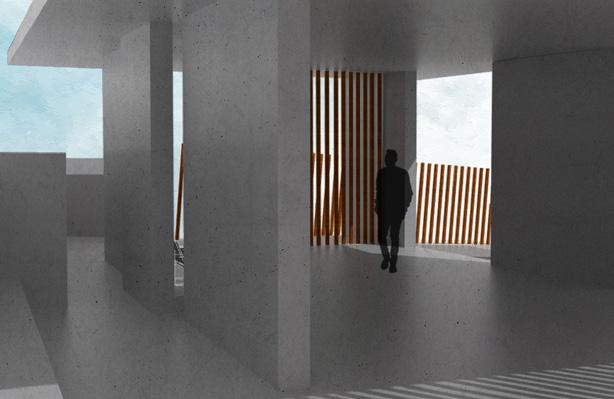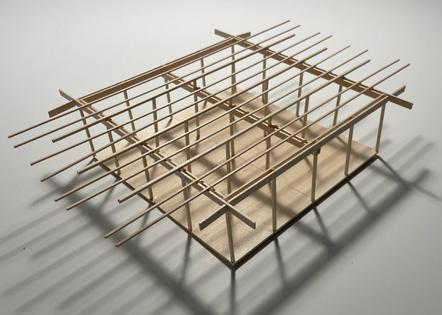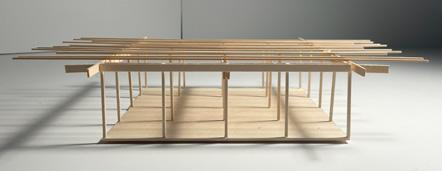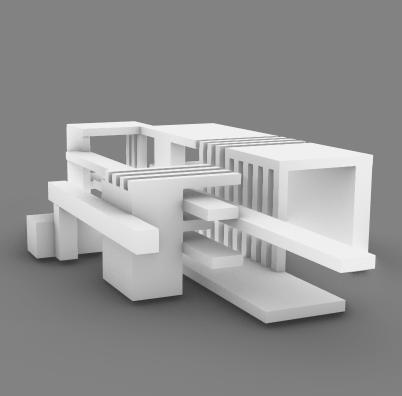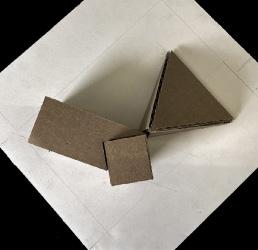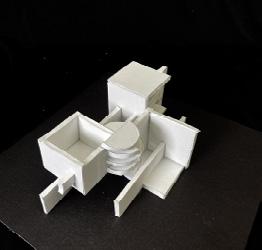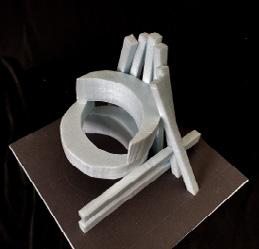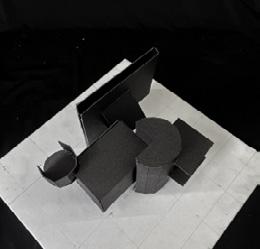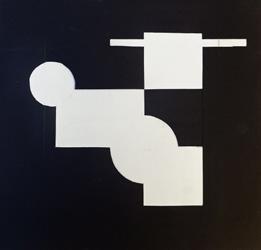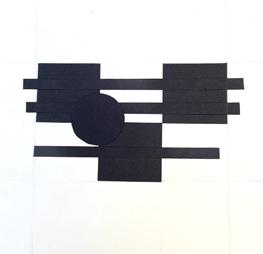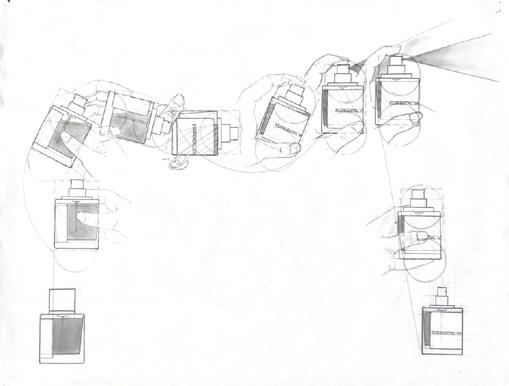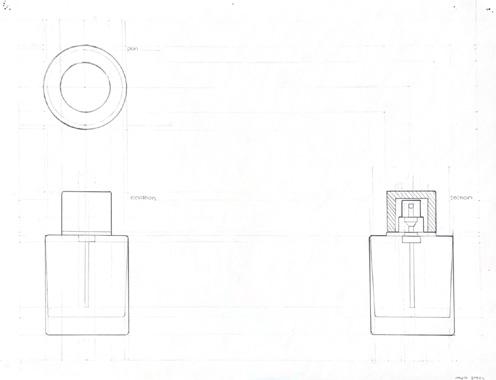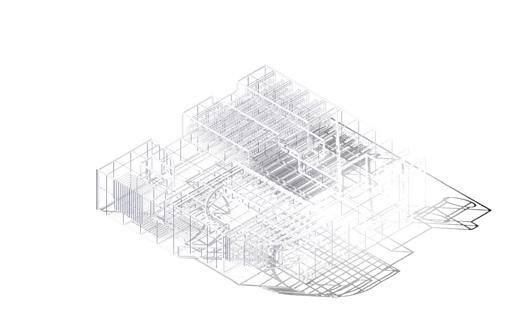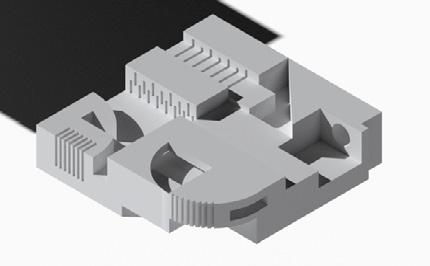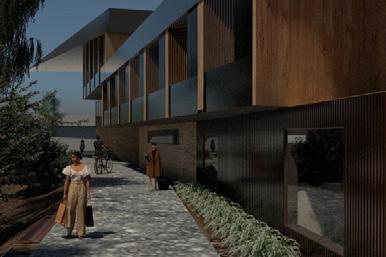
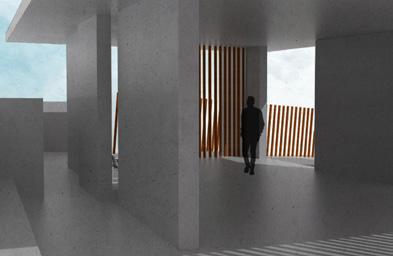
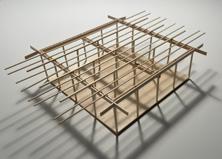
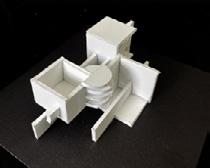
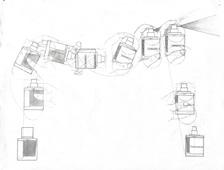
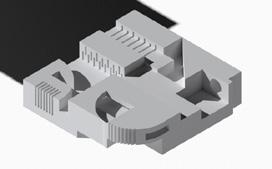
01 CREEK SIDE YOUTH HOSTEL
The youth hostel is sited in downtown Syracuse, New York near a creek and public walking trail. The plan of the building was influenced by the uniqueness of the site and from a previous study on movement and space.
The repeating geometry of the rooms comes from a movement analysis of elevation change while jumping and hitting a volleyball. The result of this experiment was a compelling envolope of space. This geometry was then simplified and repeated to create a larger envelope of space. This pattern in plan and the site formed the design of rest of the structure.
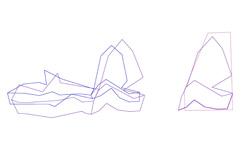
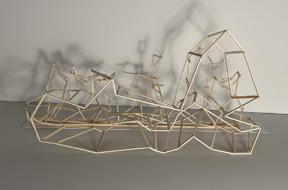
The facade of the building bends to the shape of the trail in order to not disrupt this public space. Additionally, the roof is extruded to highlight the path of the natural water feature below.
Since located in a very public place, a coffee shop was incorporated into the first floor of the building for public and visitor use. The seating area is used for both cafe seating and dining purposes for the kitchen just down the hall.
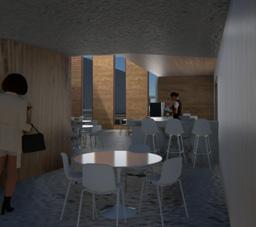
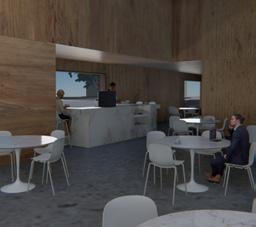
SUN PATTERNS
WINTER SOLSTICE, 12PM
sun is lower in the sky during the winter
SUMMER SOLSTICE, 12PM
the southern facade receives the most direct sunlight sun is higher in the sky during the summer.
the upper balcony and souther facade will receive the most direct sunlight


The building responds to the environment by utilizing natural daylight through skylights which minimizes the need for artificial lighting. The incorporation of skylights also informed the geometries of the facade.
However, since windows are also contributors to heat loss during the winter and heat gain during the summer, windows are avoided in places where they are not needed, like the bathrooms, and the light coming into the single person rooms are filtered through an array of small metal columns.
An important part of the design was to optimize outdoor space. People love to take advantage of the outdoors here during the warmer months, so each single person bedroom is complete with a small balcony. Along with a balcony just outside the library and 3rd floor. Syracuse recieves a large percentage of precipitation Syracuse receives and that is why each balcony is either fully covered or partially covered.
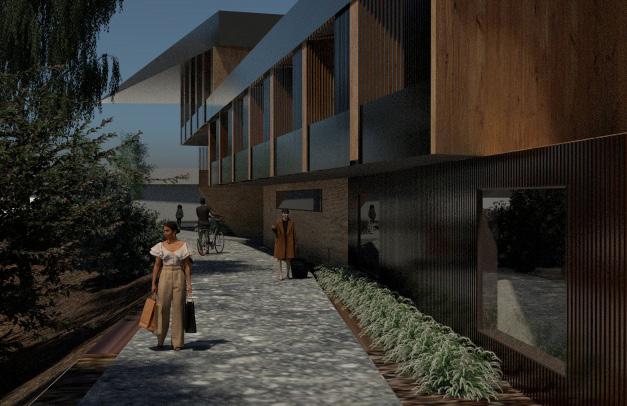
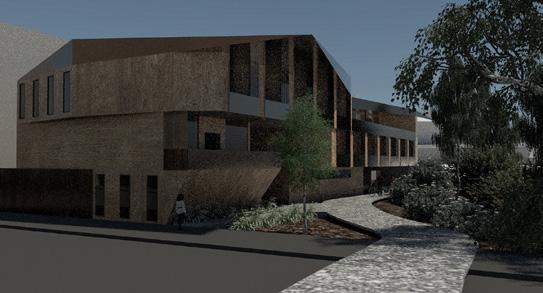
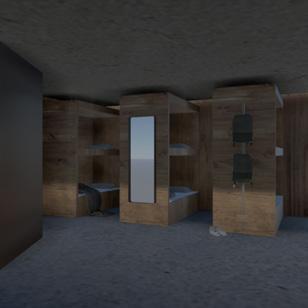
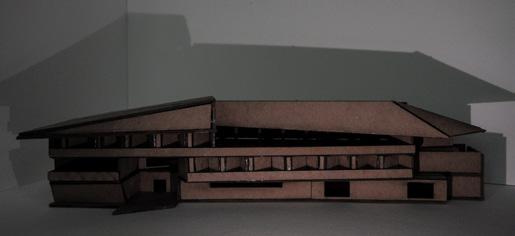
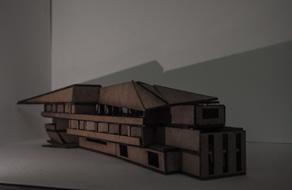
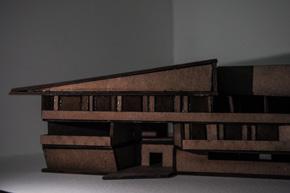
EXHIBITION PAVILION
The purpose of the pavilion is to exhibit three chairs of historical significance by crafting a sequencial experience through design. The pavilion sits on a 96x96 ft site and entered at the southeast corner. Each chair is displayed on an individual pedestal.
The three chairs exhibited in the pavillion are the LCW chair by Charles Eames, the B3 chair by Marcel Breuer, and the Donald Judd chair.
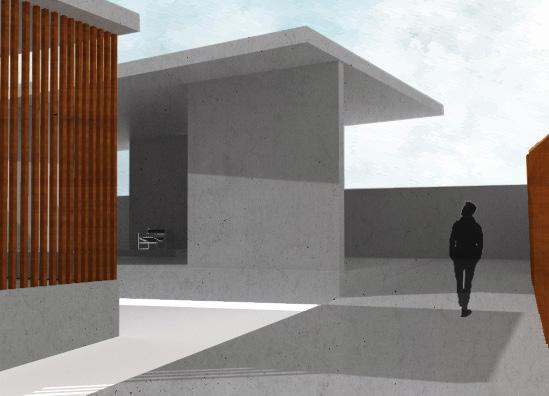
Concept models were made during the idea development phase.
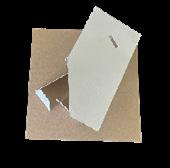
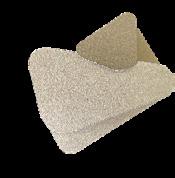
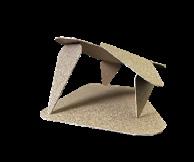
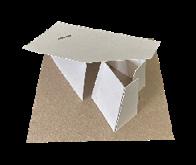
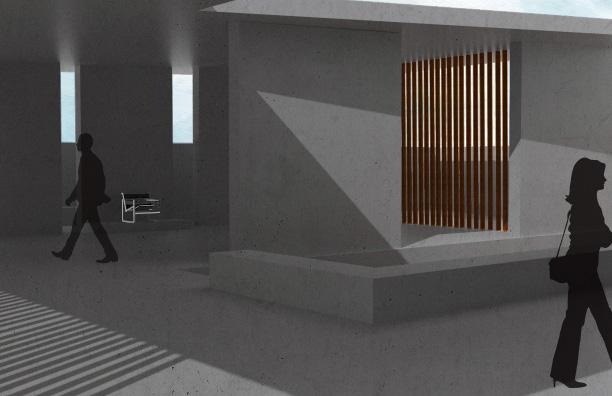
The diagram demonstrates the relationships between elements of the pavilion. The pavilion fits within a square shape. The red vertical and horizontal lines through the center of the square both intersect through the center of the chair displays. The light blue lines convey that the concrete walls are parallel and the dark blue lines show a similar relationship between the vertical wood elements.
