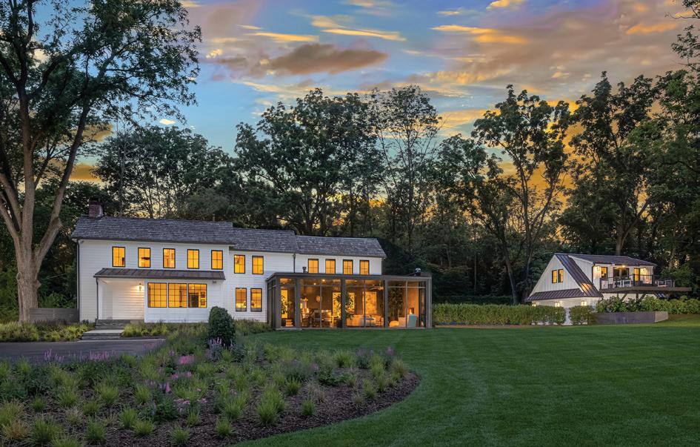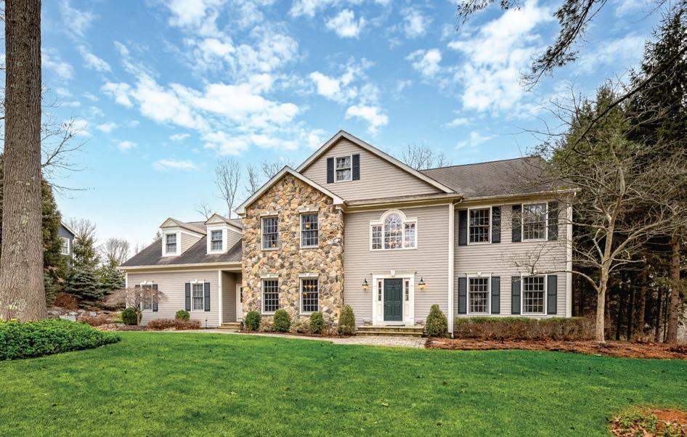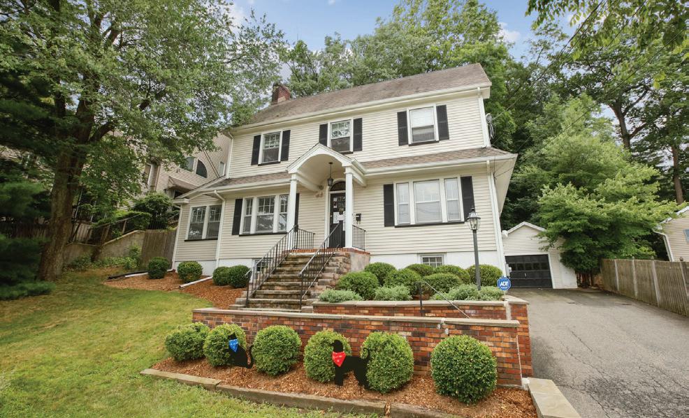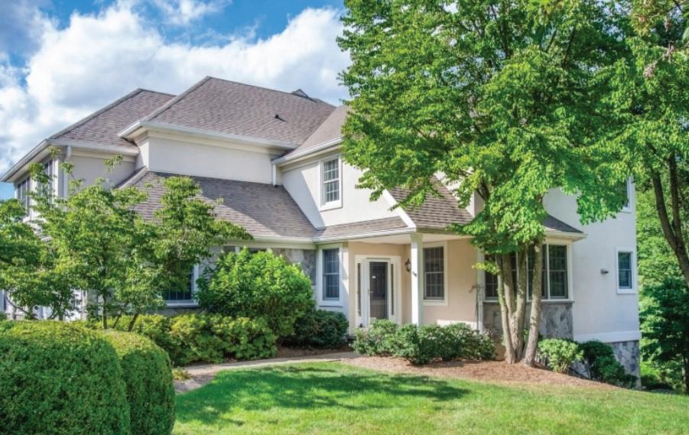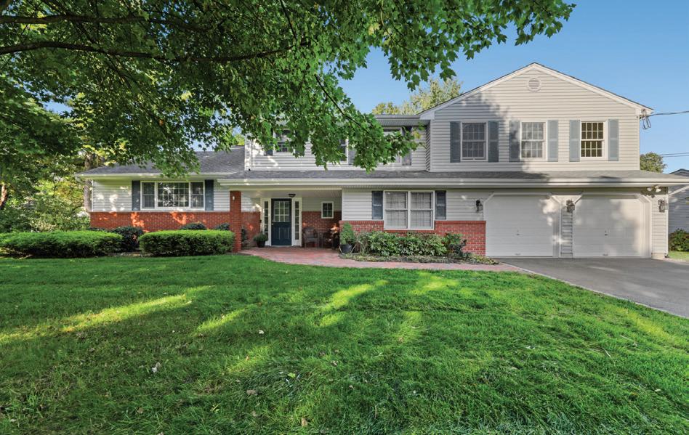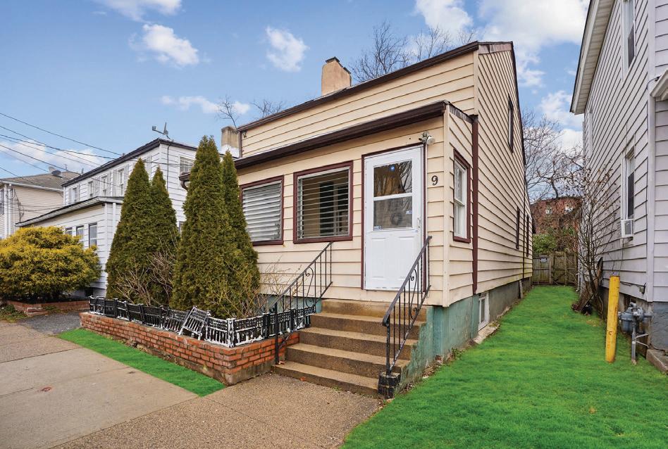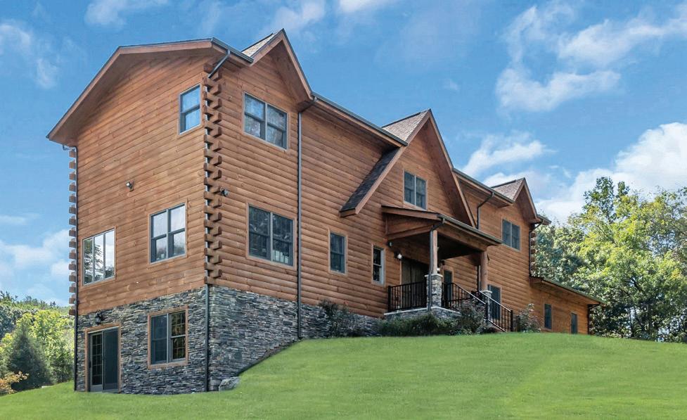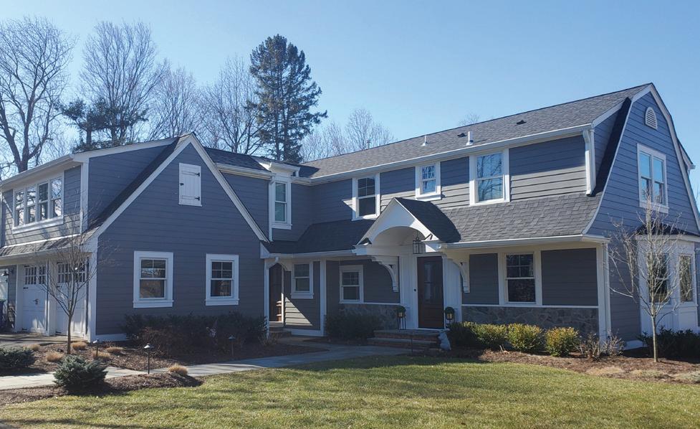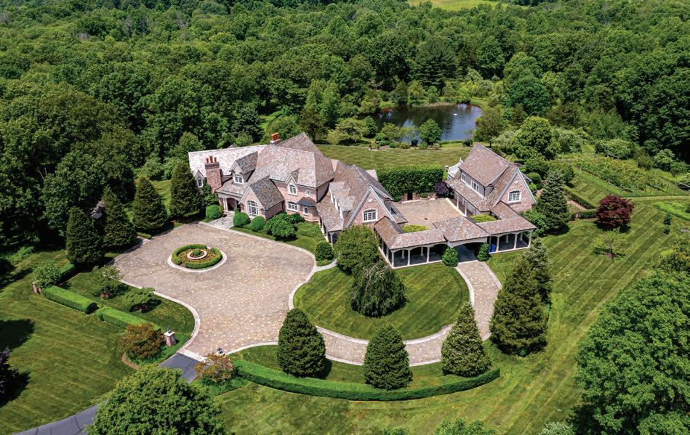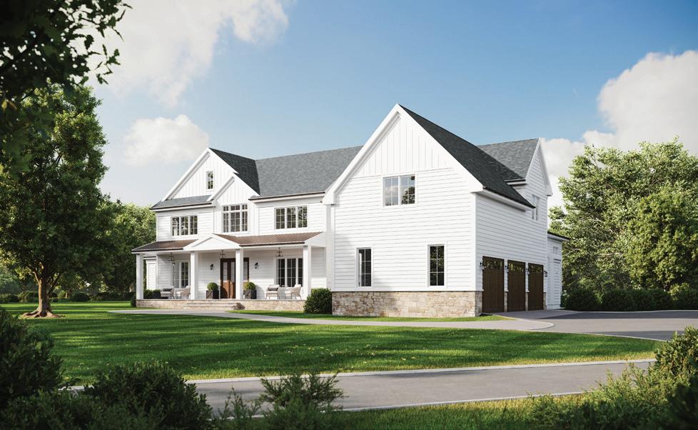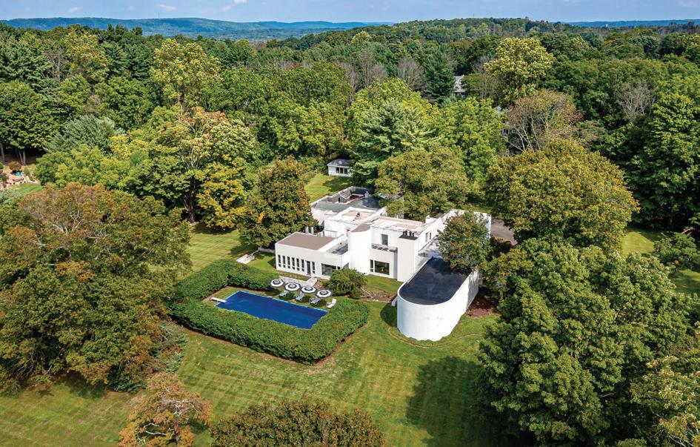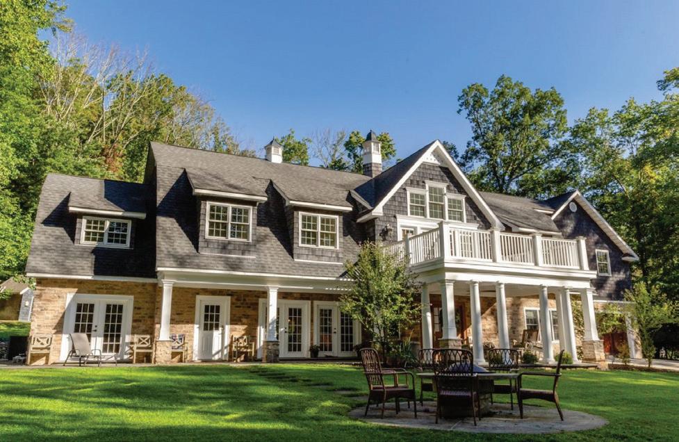theblue print





It is our pleasure to share our latest edition of The Blueprint, a selection of current offerings and recent sales by Kienlen Lattmann Sotheby’s International Realty.
Developed as an approach to provide additional local exposure for our clientele, The Blueprint sees an annual circulation of over 162,000 printed copies distributed to residents in the most affluent communities of central and northern New Jersey, as well as in excess of 200,000 digital impressions annually.
MADISON One of the most prominent homes in Madison has come to the market. Standing on prestigious Midwood Terrace in the sought-after “Hill Section,” behind the navy blue gate, this magnificent six-bedroom, five full and three half-bath center hall colonial presents a rare opportunity for the discerning buyer. This impressive home is nothing short of a masterpiece. With unparalleled attention to period architectural detail, no improvement was overlooked or detail spared during its extensive restoration. The home’s current stewards maintained the original structure’s integrity and charm and built upon its base to create a comfortable gathering place for family and a showcase for entertaining. Original features have been thoughtfully restored and additions flow seamlessly with exquisite finishes defining every space. Replete with bespoke cabinetry and custom millwork, fine architectural appointments and designer touches create warmth and character to this grand residence. Reclaimed antique wood flooring and rough-hewn beams, Pennsylvania fieldstone and custom milled wood paneling add old world elegance throughout, while state-of-the-art systems, appliances and fixtures ensure every modern luxury and convenience.
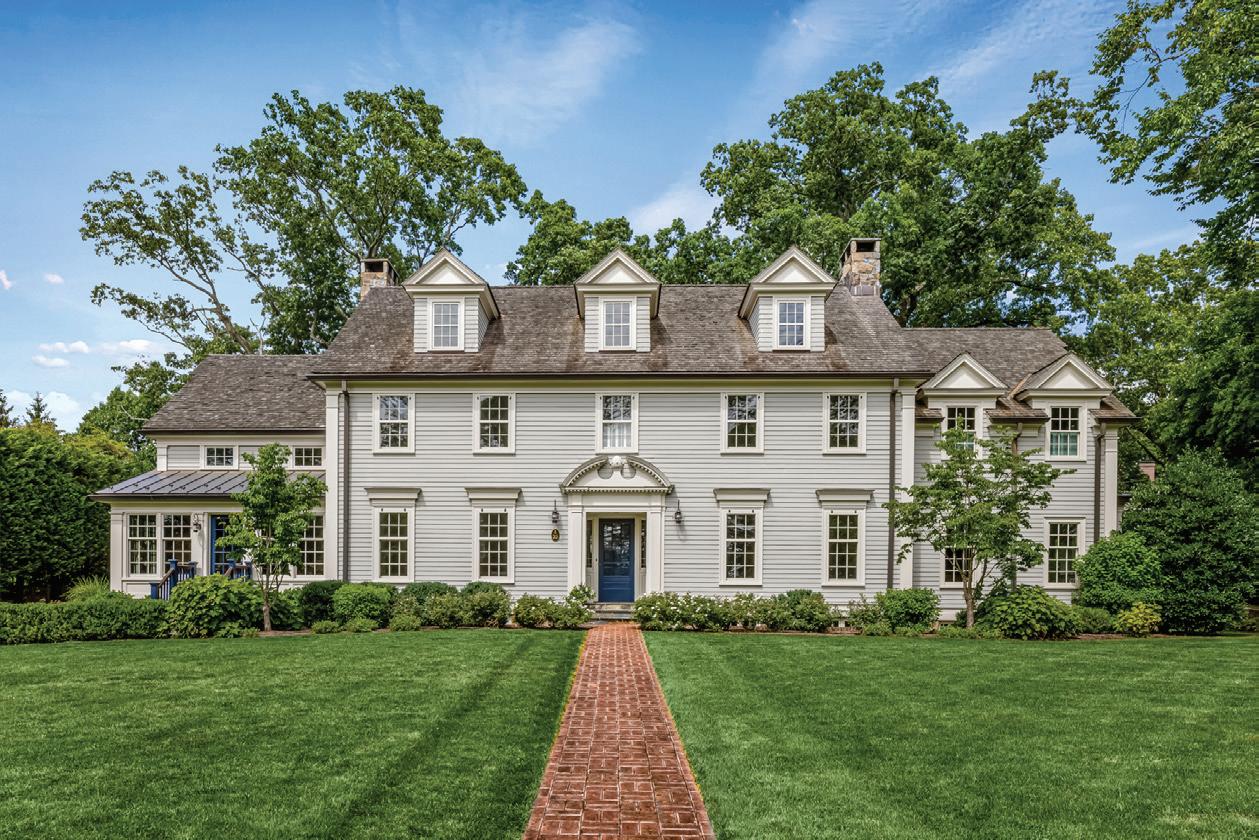
Enter, and the dramatic front-to-back foyer reveals an impressive staircase ahead and the living room with gas fireplace and original mantle to the right. The adjacent family room is a standout; surrounded by built-in cabinetry, it has a stone, wood-burning fireplace, window seat, wood beams and reclaimed floors. A mudroom leads to the back gardens. To the left of the foyer is the elegant dining room, which leads to a handsome front office and the butler’s pantry. A Shaw ceramic farmhouse sink, Fisher Paykel dishwasher drawer, and a wine refrigerator support formal dining while an additional pantry holds a Kitchen Aid refrigerator/freezer, wall oven and ample custom shelving for cookware and provisions.
The heart of this home is its kitchen. A stone hearth and wall surround an English cobalt blue 3-oven Aga cooker with 4-burner gas stove. The room also boasts a wood-burning fireplace of stone and reclaimed wood, reclaimed antique pine floors and beams, an expansive t-shaped island, a SubZero refrigerator, 1 Fisher Paykel dishwasher drawers and 1 Miele dishwasher. An antique cast iron drainboard sink and soapstone countertops finish the prep zone. The dining area is bathed in morning light from two walls of windows and has custom built-in cabinets and a built-in buffet.
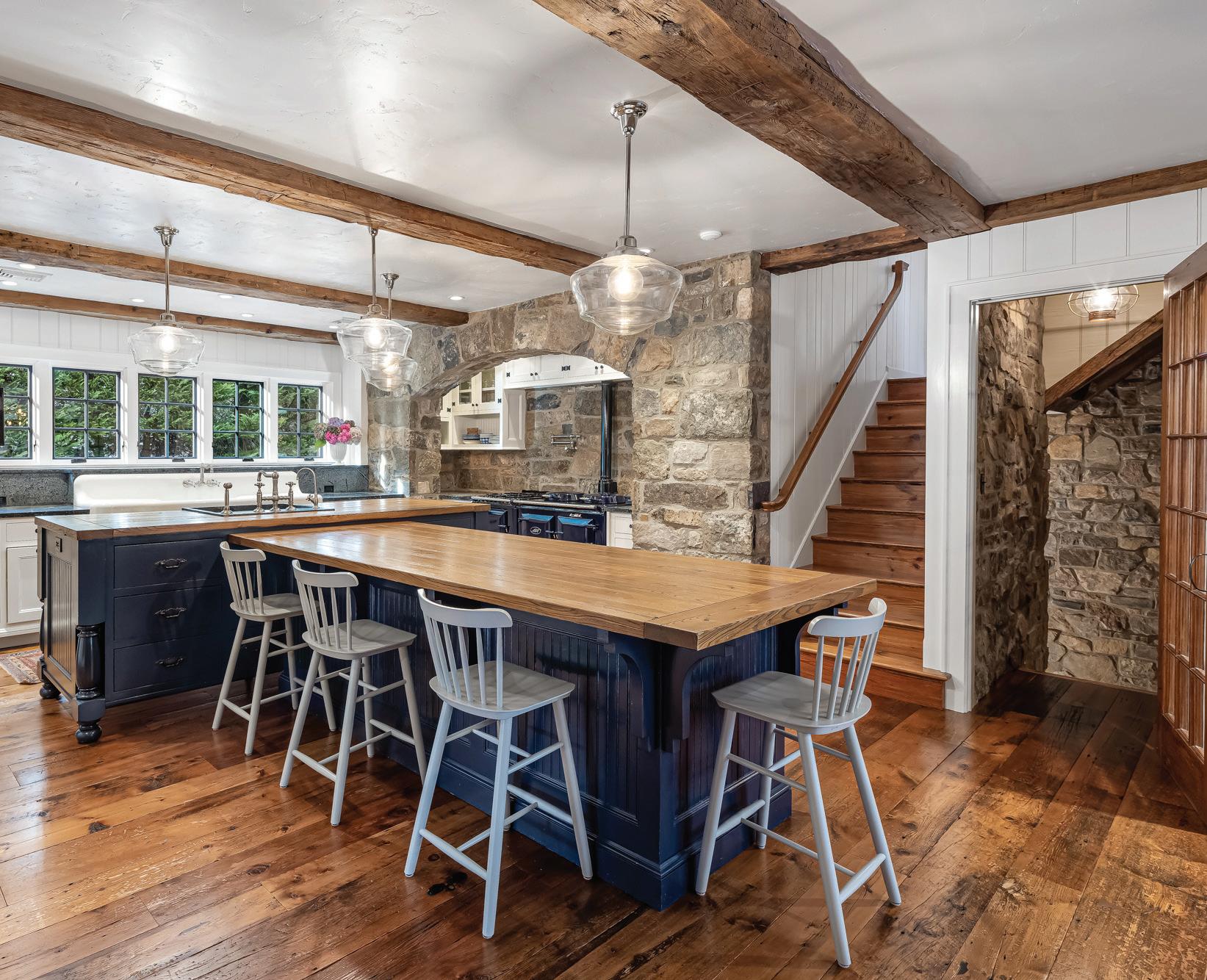
Beyond the kitchen, the large primary mudroom features built-in wood lockers and brick floors. Two powder rooms and a heated two-car garage complete the first floor.
6 foot antique drainboard basin sink in the kitchen
4 distinctly crafted masonry fireplaces
The second floor is accessed by two sets of stairs, which lead to four bedrooms, three full bathrooms, a full service laundry room with two washers and two dryers and an impressive primary suite. The suite features a gas fireplace with Delft tile surround, a charming bath with clawfoot tub, stall shower and pedestal sink, a large dressing room and a spacious sitting room. Another set of stairs leads to the third floor and a large office plus a bedroom with en-suite bath.
The beautifully finished basement is also accessed by two staircases and includes a workout room, a second family room, a game room, powder room, additional laundry, and a refrigerated wine cellar, impeccably appointed in stone and wood.

Outside awaits a true oasis of tranquility and privacy. Over three quarter acres of meticulously kept grounds combine manicured landscaping with softer accents. Expansive lawns, perennial gardens, a tiered stone wall and a large bluestone patio with a built-in stone outdoor kitchen create a lovely setting perfect for small or large gatherings
THE AREA
Ideally located just blocks to Madison’s vibrant downtown and NJ Transit’s Mid Town Direct, this magnificent home is 25 miles outside of New York City and a short drive to Newark International Airport. Madison was voted #1 Town to live in by New Jersey Monthly. With access to some of NJ’s top private and public schools, 22 Midwood Terrace is an exceptional place to call home.
22
6 5.3 0.79 acres | $4,200,000
J 22MIDWOODTERRACE.COM
Ann Marie Battaglia 973.769.6858
