portfolio interior design | preservation design

workplace design “Savoir Faire” pg. 3


portfolio interior design | preservation design

workplace design “Savoir Faire” pg. 3

Inquisitive and vibrant double major in interior design and preservation design. Driven to create luxurious environments within forgotten buildings. Inspired by the details in everyday life.
conceptual design “SCADpro x Sherwin Willaims” pg. 11
experiential design “SCADpro x City of Vidalia” pg. 12
hospitality design “Milk and Honey” pg. 16
residential design “For the Artist” pg. 25
preservation design Tybee Island pg. 30 additional skills pg. 34
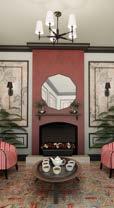
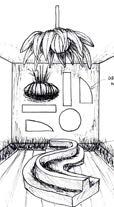
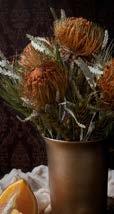
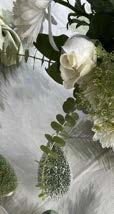
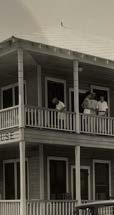
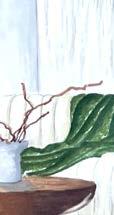
winter 2024 10 weeks 16,000 square feet
an adaptive reuse project
Inspired by the phrase Savoir Faire, meaning “to know how,” this new home for SCAD’s Special Collections and Archives Department embodies what it means to preserve a culture through the finesse of a written narrative. It juxtaposes the tediousness of the archival process with the beauty of the ballet to create a multifaceted space designed to educate and inspire. To continue a tradition of representing a cultural identity through art and unified effort, the space prioritizes the community. By striving to engage the students, public, and members of the community in the archival process, an age-old tradition of sharing knowledge and experience lives on within a modern setting.
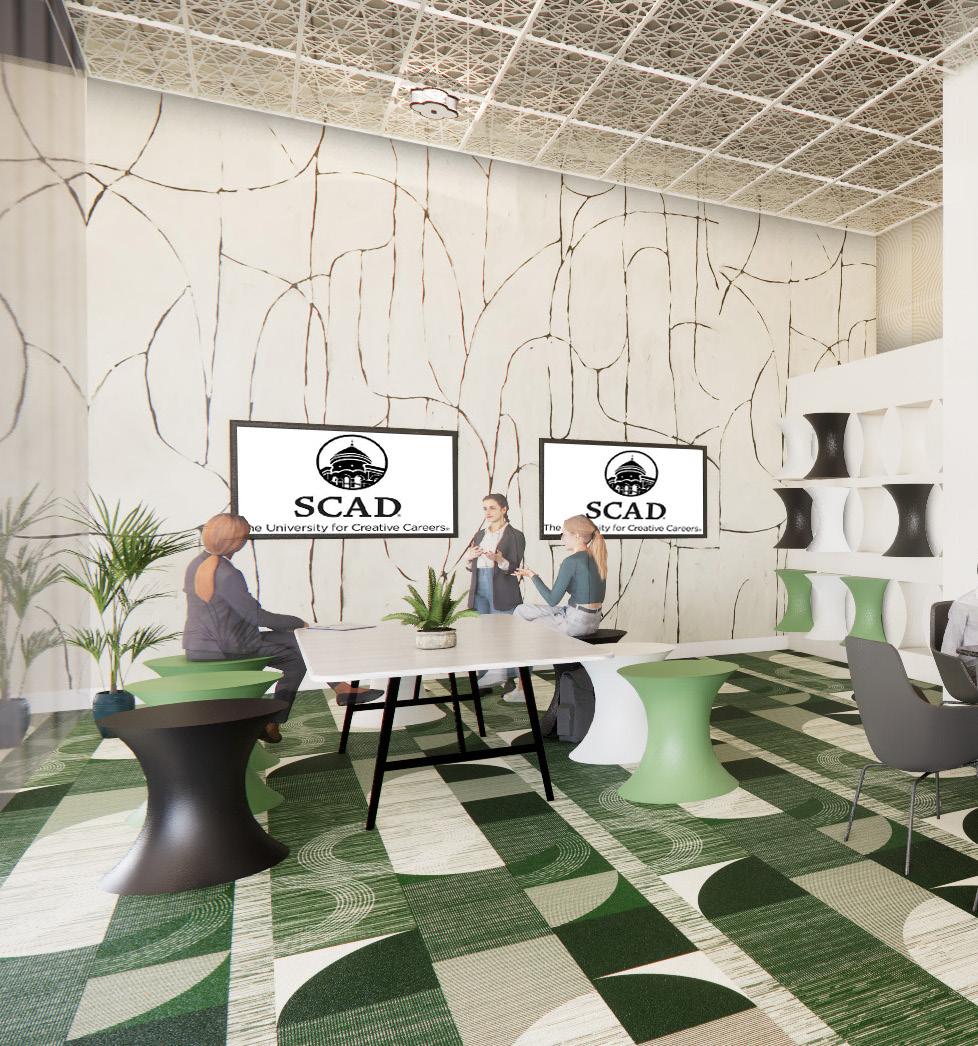

Savoir Faire, meaning “to know how,” explores the inherent similarities between the process of chronicling history and the dedication of the ballet, both of which shape society as a whole.
Inspired by the tedious process of archiving historic resources, this space demonstrates how archival collection echoes the narrative-driven process of the ballet. Both inspire a meditation on a narrative realized through dedication, culminating in a living embodiment of a societal identity.
As a place of dedicated work, this space serves to create a collaborative environment that supports individuals looking to know how to define society.


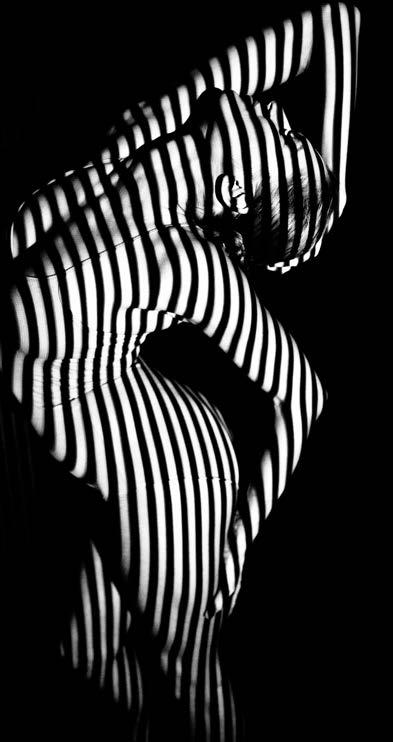
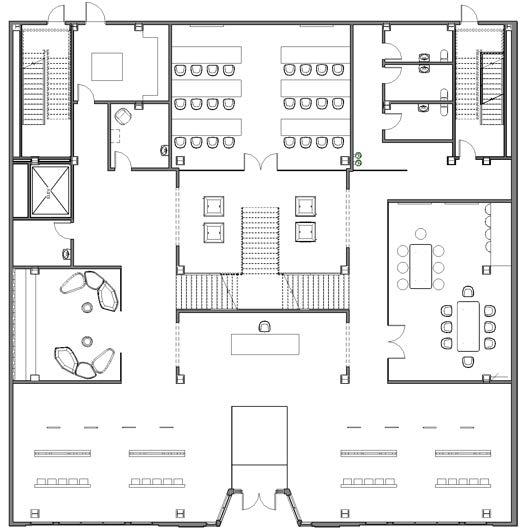
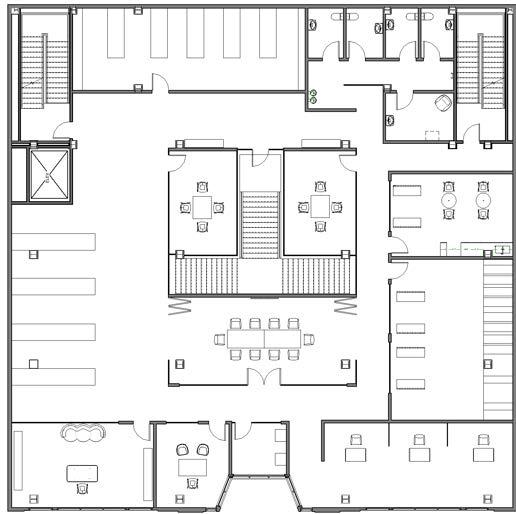
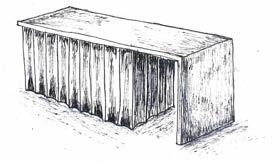

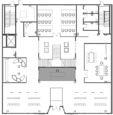
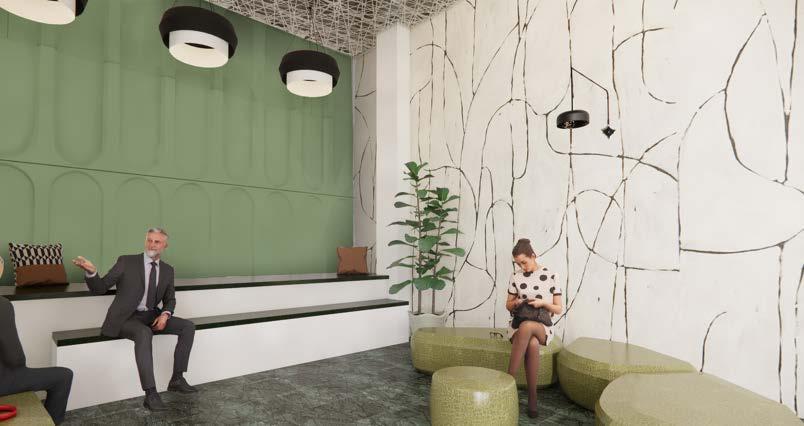
Savoir Faire prioritizes and fosters a place of communal learning. The lounge provides an engaging atmosphere to view the art gallery and spark insightful conversation.
Art galleries showcase treasured collections of the archives and research spaces throughout the second floor are modern spaces that allow for the practice of a dying art.
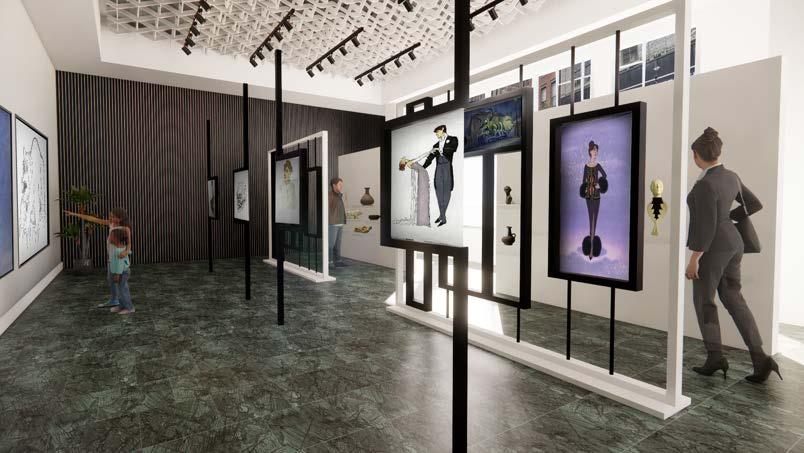
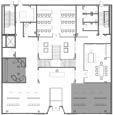
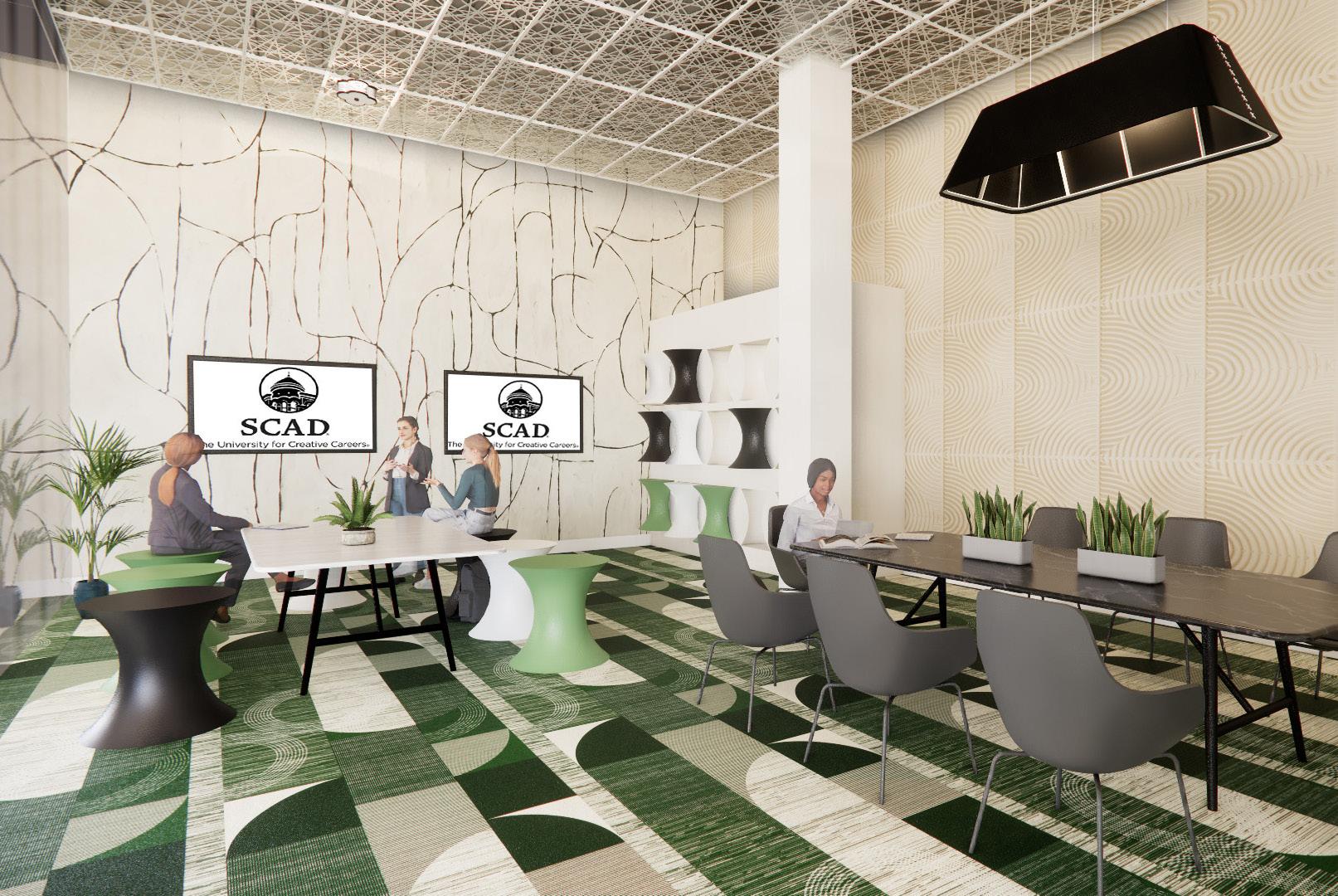

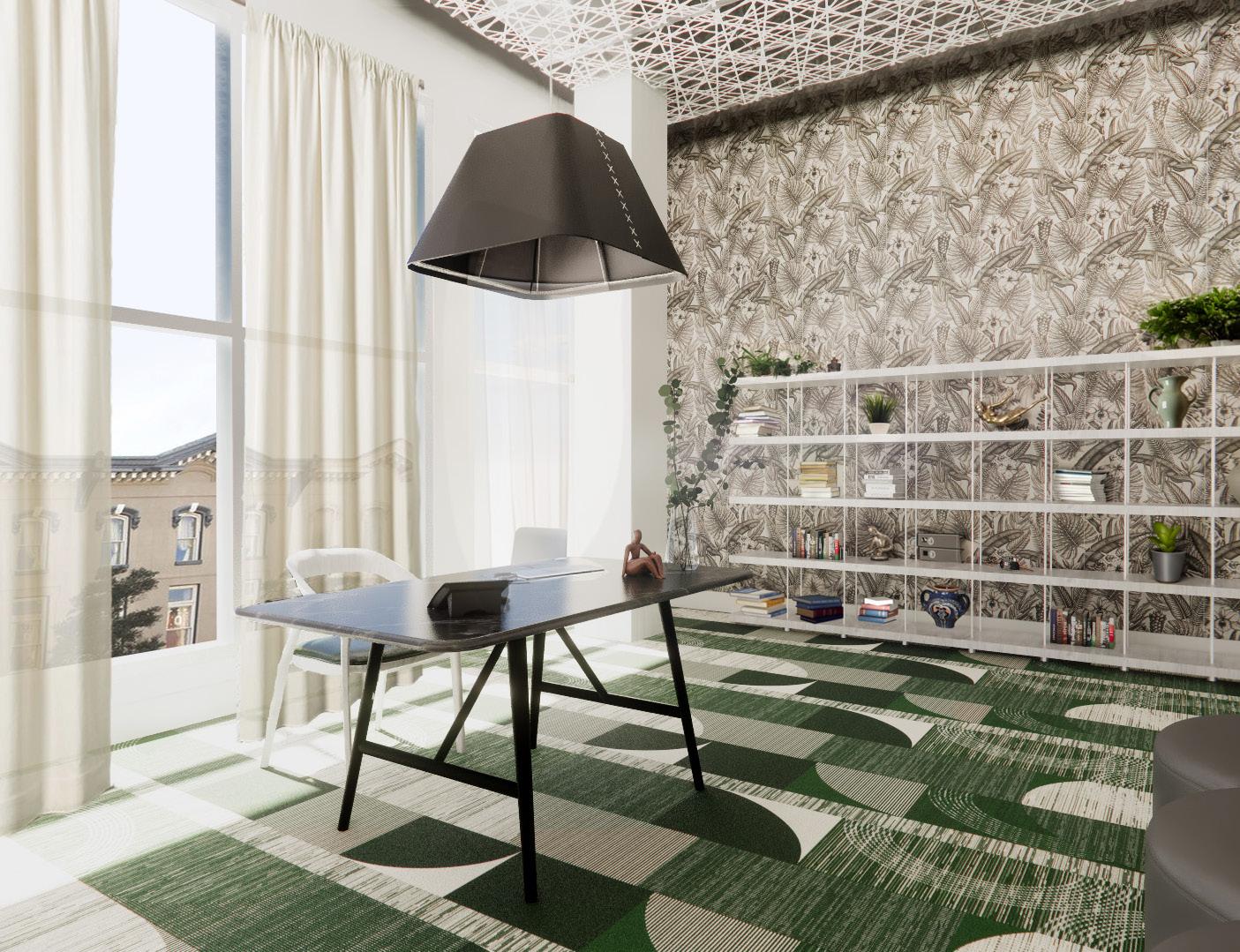
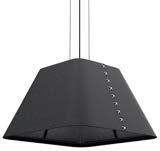
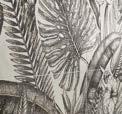

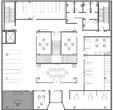


To accommodate a rotating staff of interns and temporary employees, the workspace focuses on interpersonal connections for collaborative work.
Acoustical treatments on the walls, ceilings and fixtures minimize unwanted noise and allow for focus and concentration.
january 2025 2 weeks 1,000 square feet
a consultation for SCADpro x Sherwin Williams
As Sherwin Williams prepared for their 2025 Color Forecast presentation in January, I was brought on to an existing SCADpro collaboration as an interior design consultant. I was tasked with creating moodboards and renders that capture the spirit of their newest color palette, the Colors of Savannah.


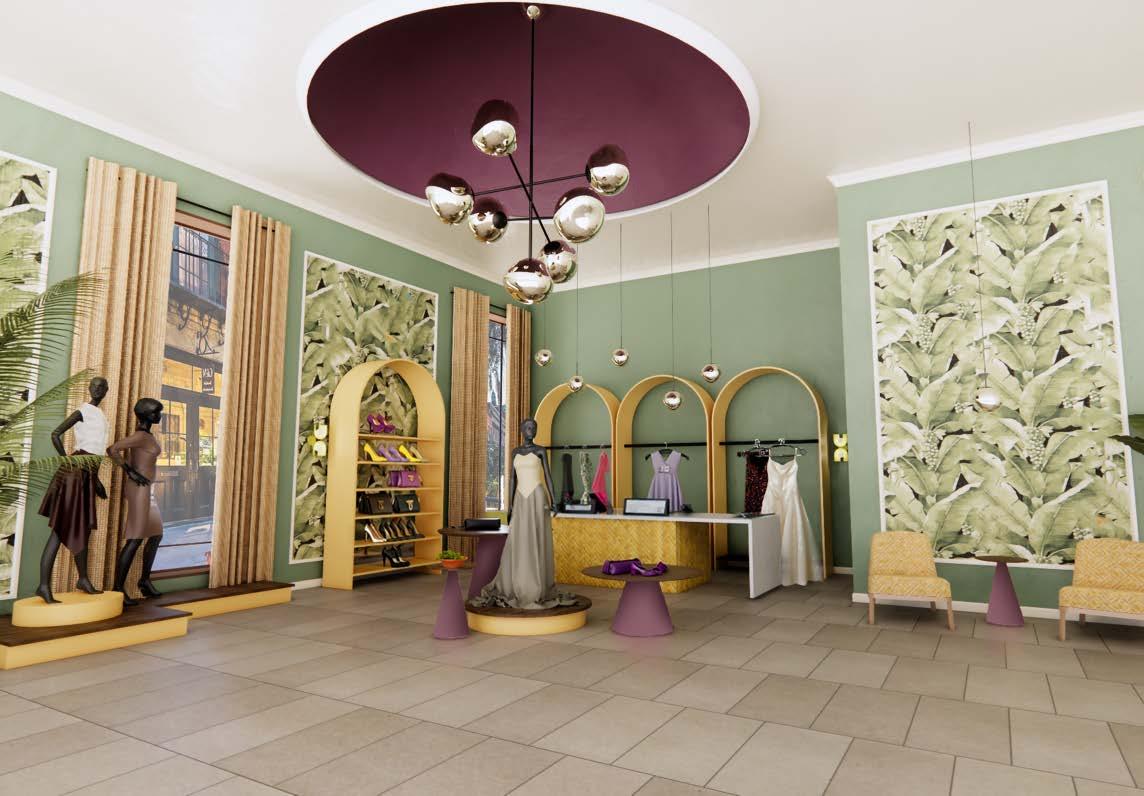
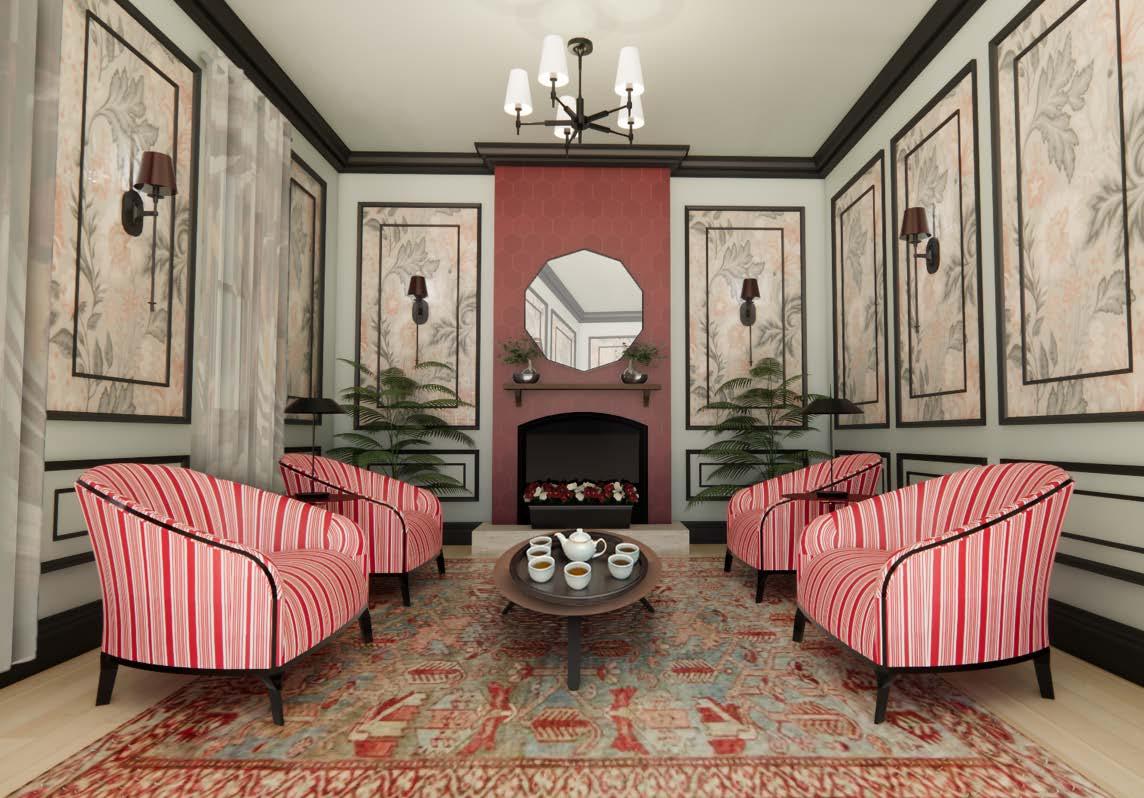
fall 2024 10 weeks 3,500 square feet
a collaboration with the City of Vidalia
Upon relocating the iconic Vidalia Onion museum to the community’s twentieth century post office, the city of Vidalia partnered with SCADpro, a sponsored class, to modernize the museum while staying true to the core values of Vidalia. Students from several different disciplines collaborated to create a memorable experience that showcases the rich history of the community through engaging interactives, immersive environments, and meaningful connection to the people behind the Vidalia onion industry. The museum is currently scheduled to be reopened in the summer of 2025 upon completion of construction.
As interior design lead, my role included managing the deliverables of the interior design team and presenting design solutions to the client. The following pages showcase the final renders and initial concept imagery I was responsible for refining.

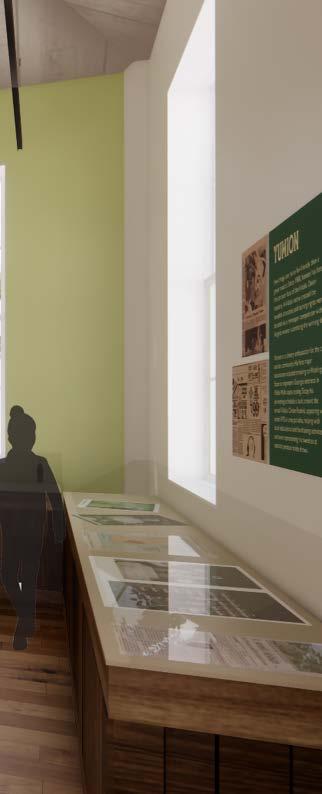
Intentional education through engaging mediums and accessibility drove our design as they were important concerns of the client.
As a low impact space in the museum, the theater features a panoramic film that tells the story of the Vidalia people through their communal voice and experience.
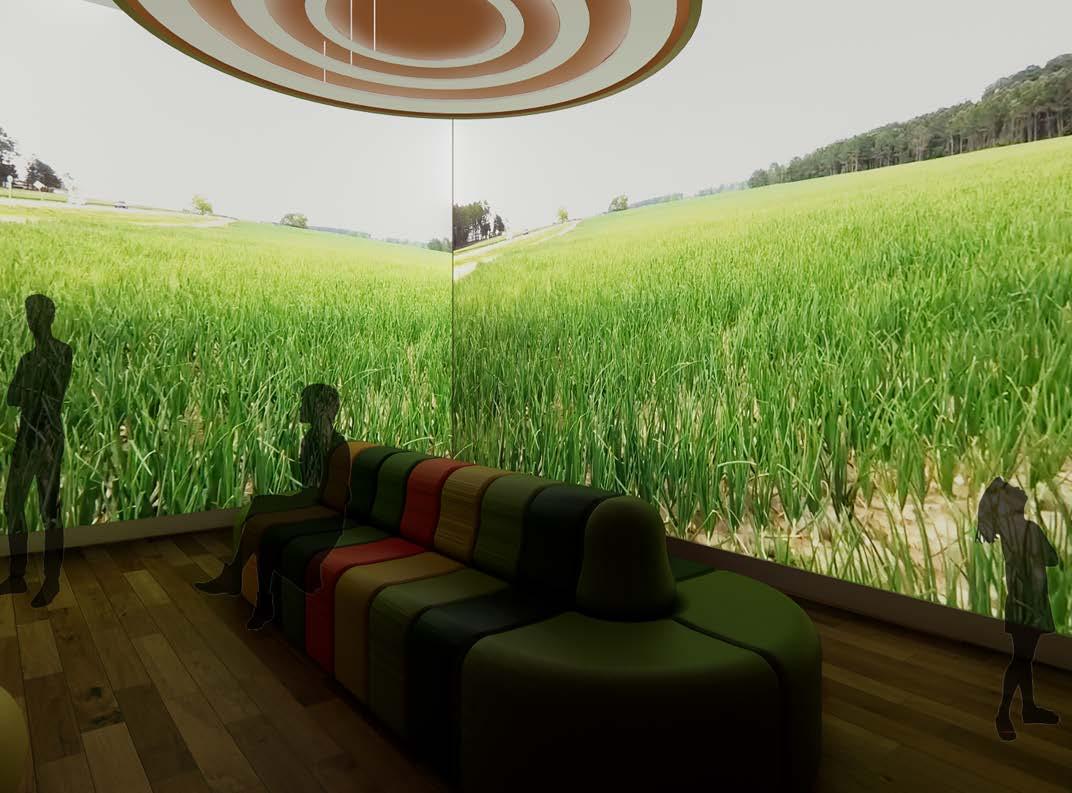
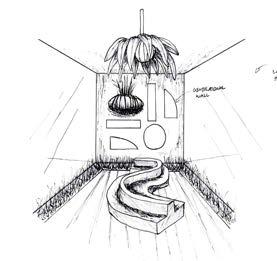
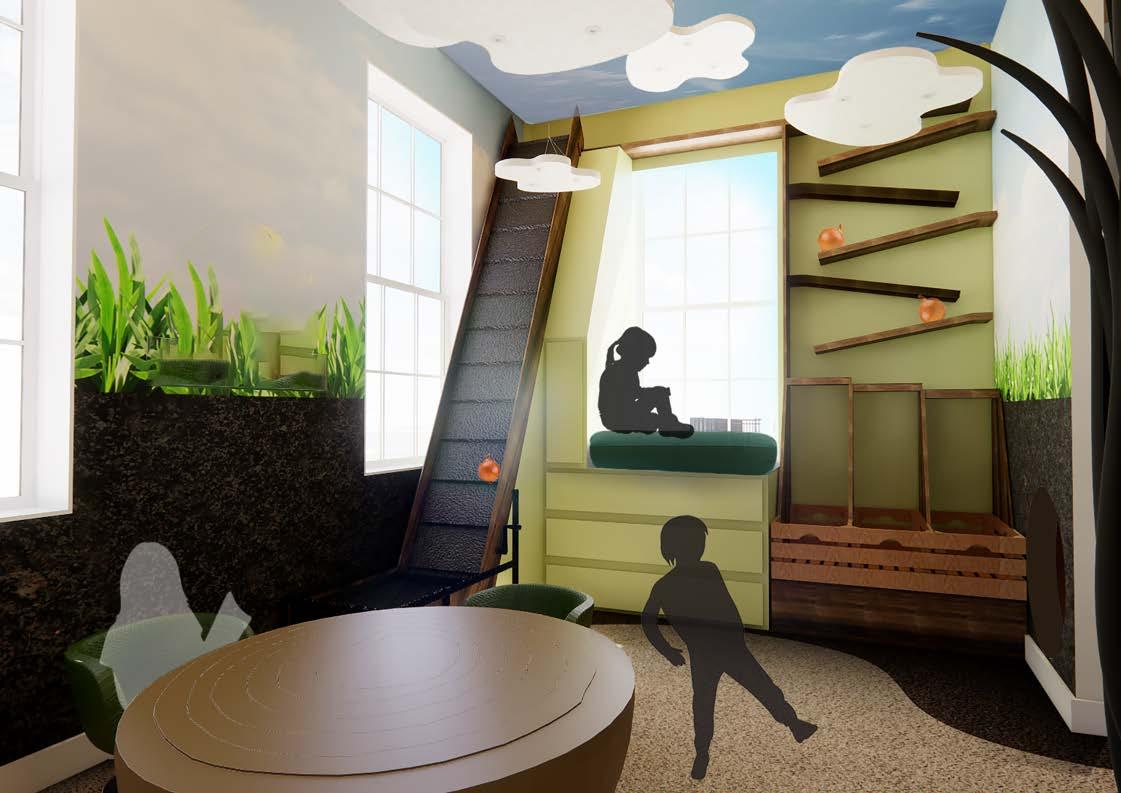
The kid’s room creates a unique experience that engages children of all ages through imaginative play and environmental immersion.
To prioritize quality education, there is an emphasis on tactile experiences that encourage the development of fine motor skills and active imaginations.
To capture the rich and detailed history of Vidalia, interactive artifact display and a visual timeline encourage guests to immerse themselves in small town culture.
Each artifact display cabinet features hidden storage to provide ample space for the extensive collection. An interactive, vintage mailbox displays key artifacts while also incorporating original history of the building.
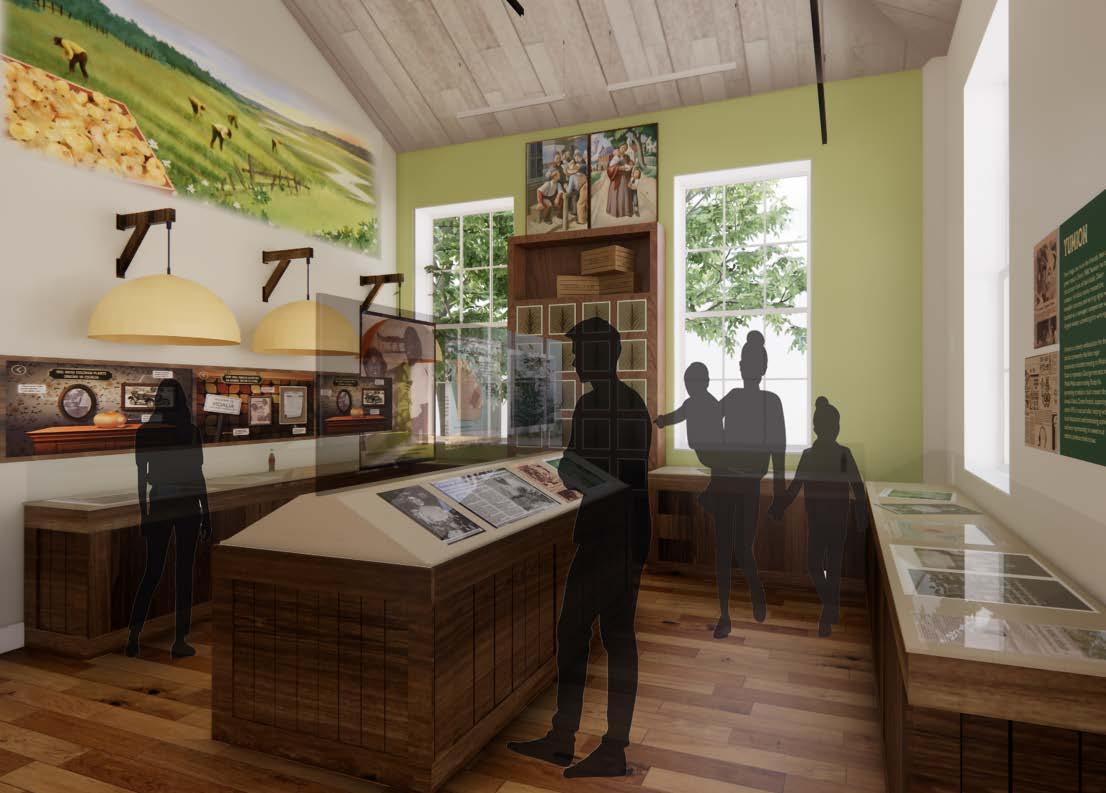
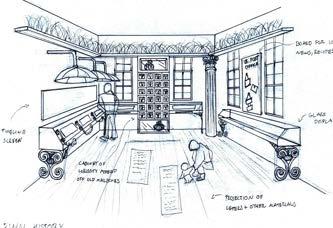
an adaptive reuse project
Milk and Honey is a prototype location for the spa and wellness center chain, Spavia. Inspired by the history and vitality of Savannah, the design encourages a youthful energy in the users that rejuvenates and invigorates the patrons and employees. Bright colors, stimulating textures, and reclaimed historic materials create a unique space that is accessible to everyone. As a universally designed location, spaces were curated with all mobility levels taken into consideration, ensuring a seamless experience for any and all users.
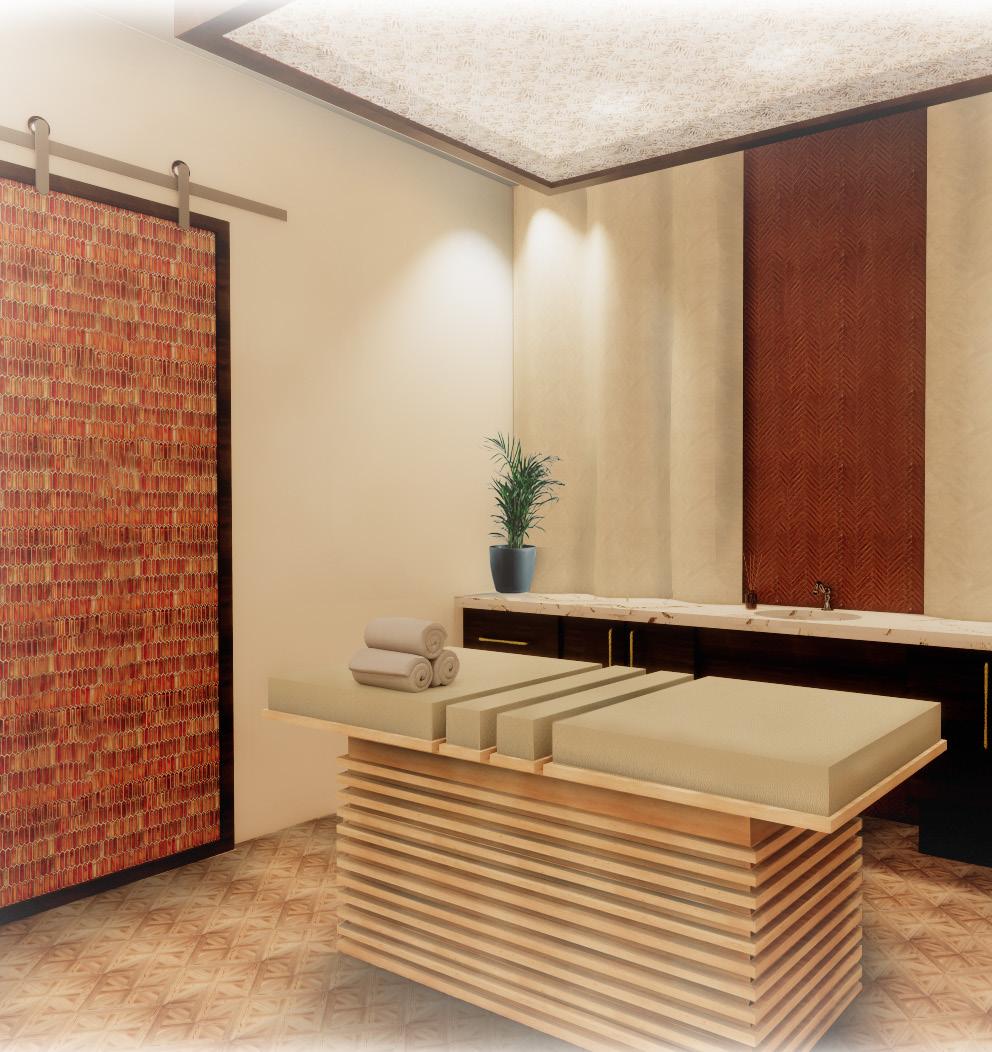
conditions
montgomery st, savannah, ga

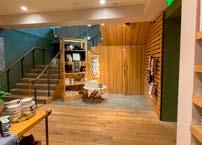


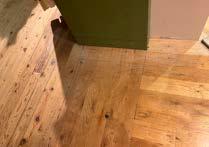
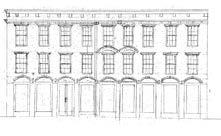
Milk and Honey aims to rekindle the body with the soul, and supports the tirelessly sought after idea of feeling good in your own skin.
As an exclusive Spavia location, the space encourages participants to practice confidence with balance, stimulating an exploration of individual emotions and desires.
This multi-sensory experience inspires a tangible exploration of self-image utilizing the essence of the simplest of luxuries, warm milk, and delectable honey.

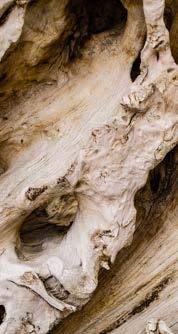
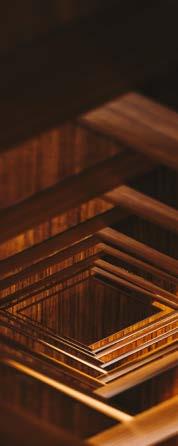
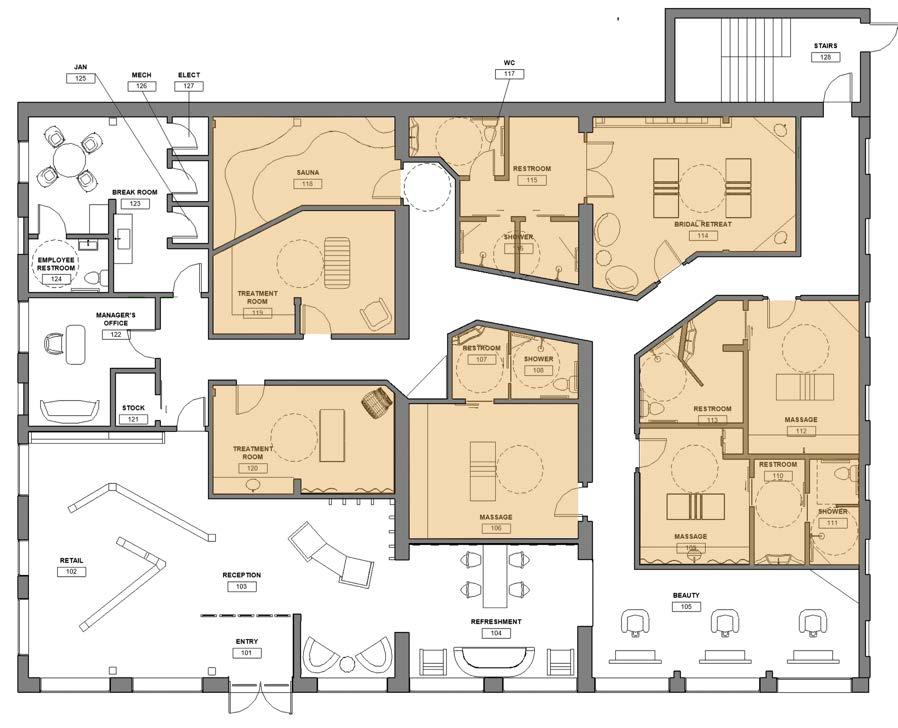
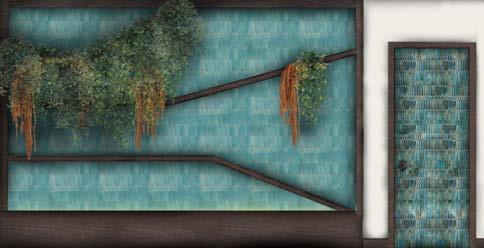
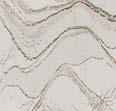
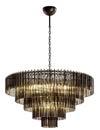

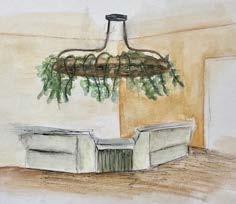
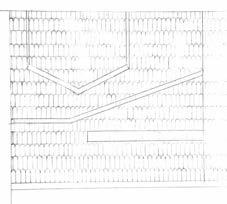

The original flooring and ceiling beams were preserved in the space to blend the history of the structure with the spa. An accessible reception desk is the focal point of the space, providing an inclusive experience for all guests. An ornate glass chandelier and intricate tile bring attention to and compliment the detail oriented craftsmanship of the historic building. retail water feature initial ideation

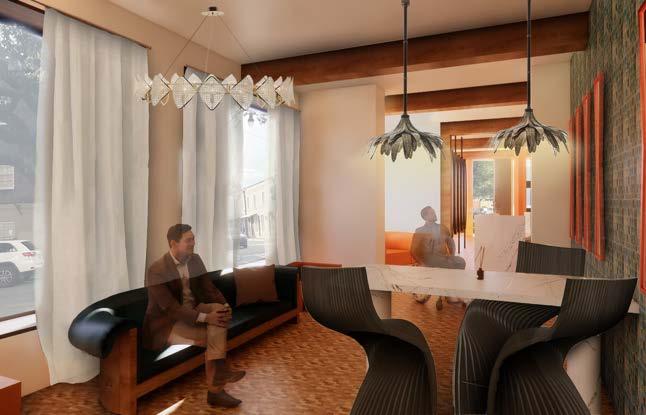
render

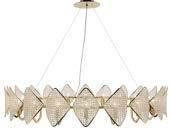



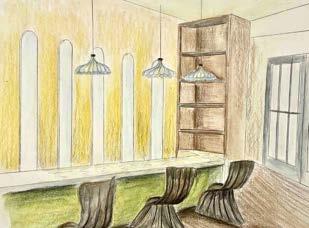




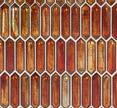

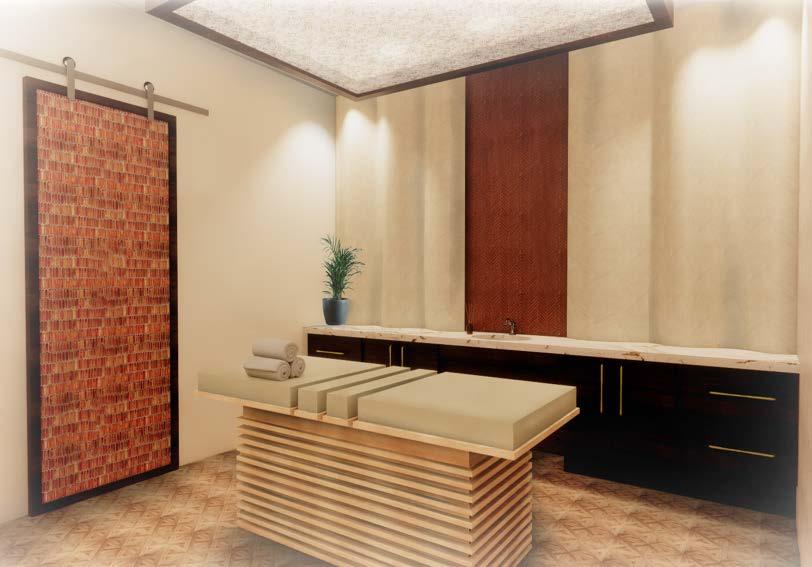
Each room is a private oasis for guests and a completely immersive and relaxing experience. Bright orange tones contribute to an invigorating energy without overwhelming the senses. All massage rooms have their own en suite bathroom for a private, luxurious experience. Custom sliding doors featuring a mosaic tile lead to the bathroom for inclusive accessibility. Massage tables are fully adjustable, allowing for easy access and maneuverability.


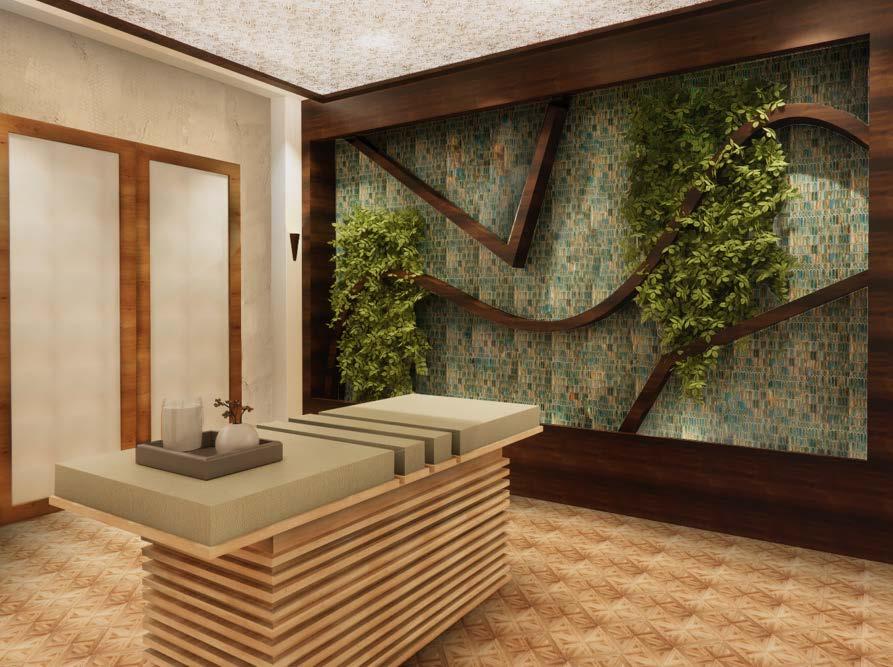

As a second home, For the Artist is a retreat for a creative individual seeking a respite. Grounding earth tones and natural materials contribute to creating an inspiring environment that utilizes the simplicity of nature to renew the mind. Designed for a client aging in place, the home has principles of universal design that create a stress-free environment. Overlooking the low country landscape, this home is the ultimate oasis for an artist to rediscover their creative passions.
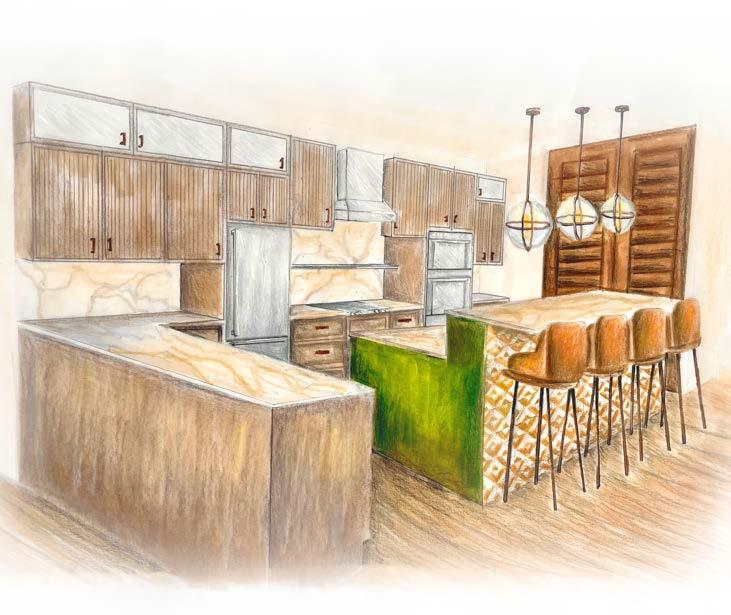
Client general information
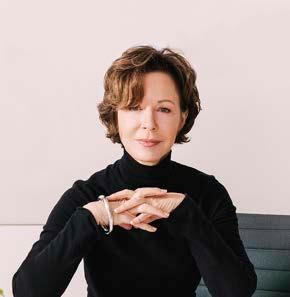
occupation: interior designer age: 69
unmarried with no children enjoys cooking, entertaining, and painting
The home is designed to give the client’s passions freedom to thrive, unrestricted by anything. As a second home, the design will revolve around the client’s artistic talents and creative potential, becoming an enticing environment that fosters ingenuity. The reviving colors emulate nature to create a grounding and stable space. This idyllic home is the embodiment of who the client is, and how she can continue to grow in any endeavor.
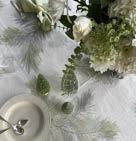
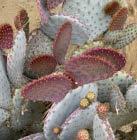

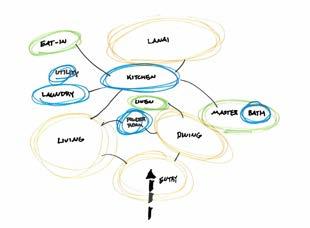
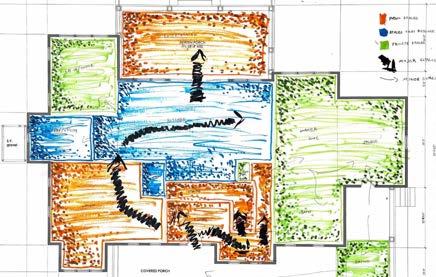
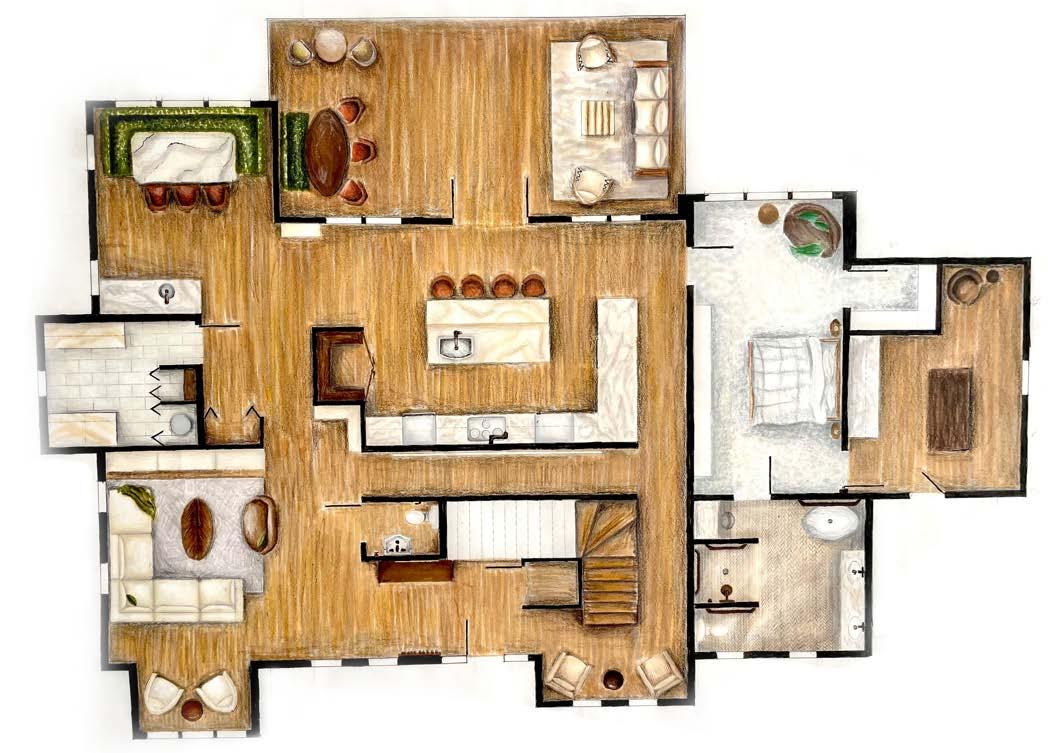

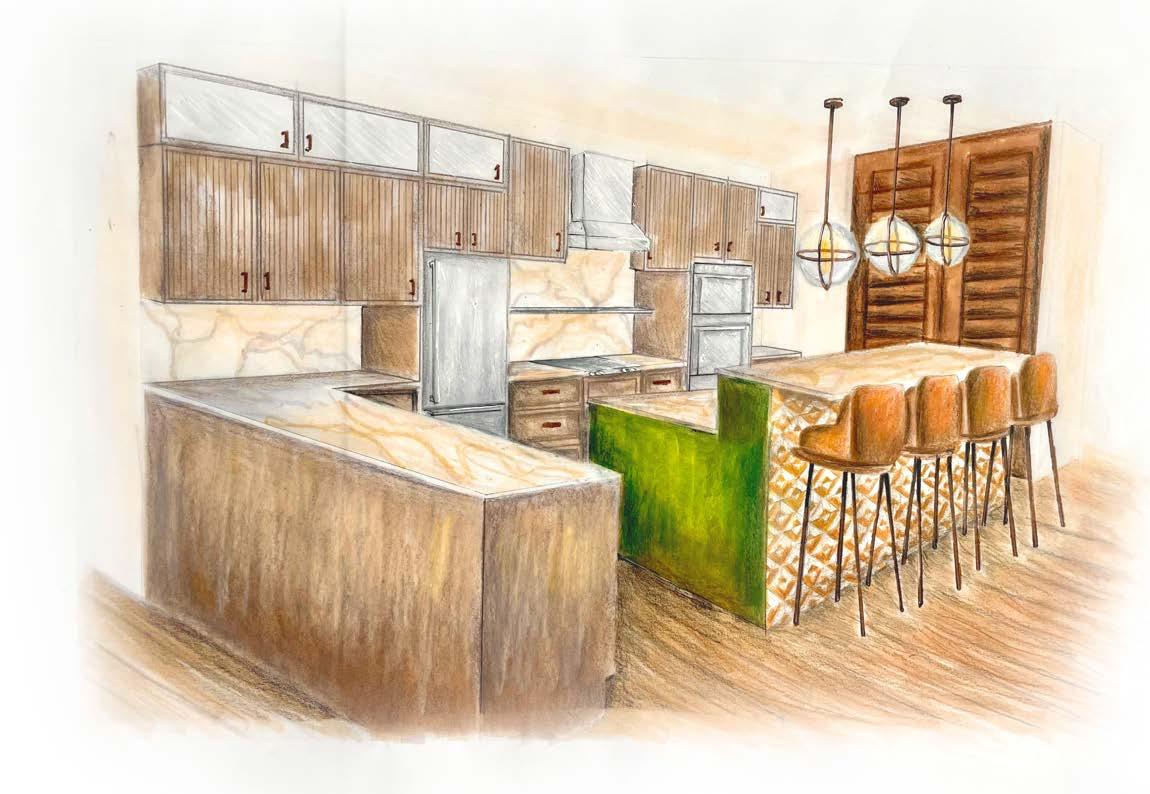

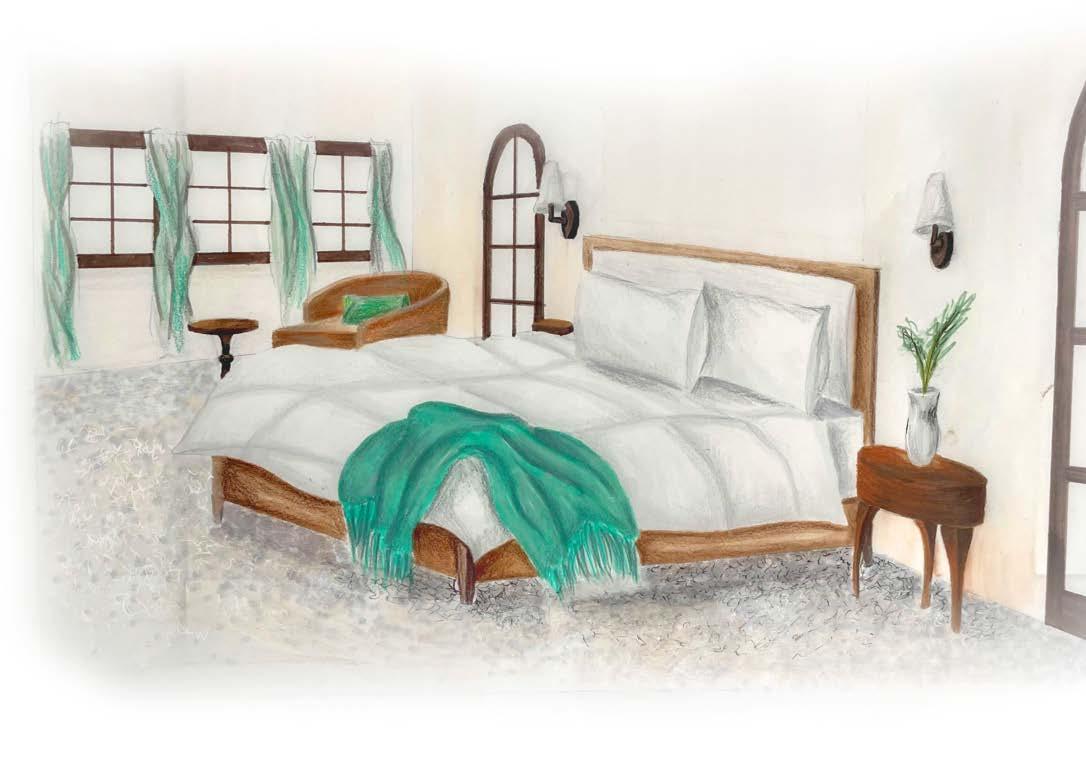
an urban revitalization project
To combat increasingly dangerous environmental damages, I created a preservation plan that uses legislation and policies to revitalize the Tybee Island area in order to future proof the island. By encouraging a dynamic plan that allows for resources to be let go if beyond repair, the proposed guidelines allow Tybee Island to reconcile its underrepresented stories with a proud history of perseverance.
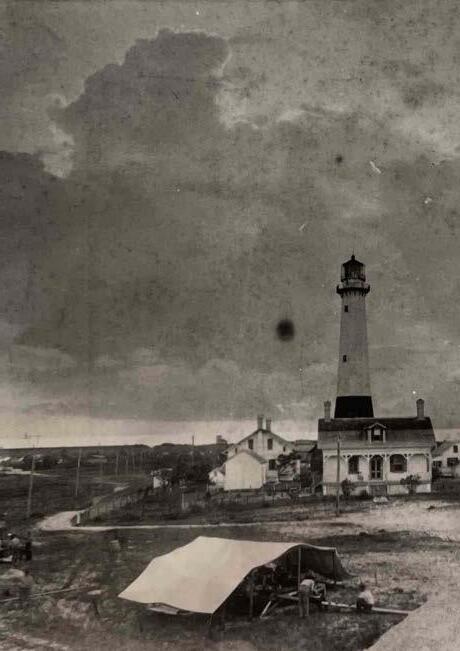
To identify a community in need of additional or new preservation policies, and create a comprehensive plan that works to preserve the essence of the community while remaining sensitive to community opinions, preexisting policies, and historic resources
• Established in 1794 as a military defense post at the mouth of the Savannah River
• Grew into an independent community with year long residents
• Rich hospitality culture and reputation
• Known by locals since the mid-twentieth century as “Georgia’s Playground”
• Participant in the National Main Street program
• Notable gaps in policies addressing resources at risk for severe environmental damage
• Underrepresented African American history and Civil Rights movement involvement
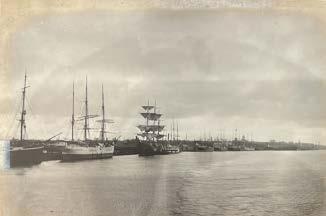
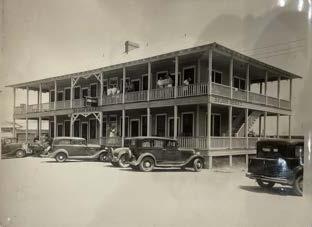
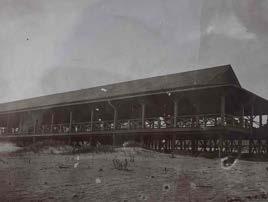
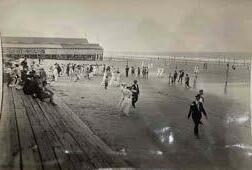
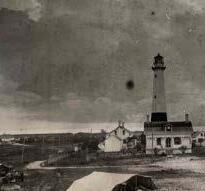
Within the recommended policy changes, the community shall be at the forefront of any decision making and will be consulted frequently
Policy makers and short term rental owners heavily influence legislation and the economy. Supporting them through preservation is vital to the longevity of the community and the economy.
Developers bolster tourism, but the level of new development should be closely monitored to ensure the culture of Tybee Island is not being altered unnecessarily.
At minimum, the public needs to be informed of historic district border changes, current preservation agendas, and upcoming events.
Preferably, the community will be engaged through design charrettes informed by data gathered from historical and environmental surveys provided by subject matter experts.
Social media will be utilized as a marketing tool to bring awareness to preservation activities within the community.
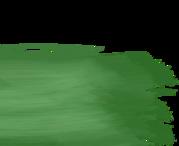
• Trails that incorporate historical sites into current small businesses to blend Tybee Island’s history with the current community
• Incorporate and add to the in-progress African American History Trail
• Use a combination of ghost structures and augmented reality to revitalize lost historic resources
• Create and implement legislation that provides a framework for addressing historic resources threatened by environmental damage
• Follow a step by step process that allows for resources to be gradually let go if they are beyond repair
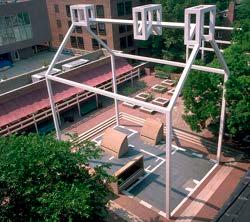
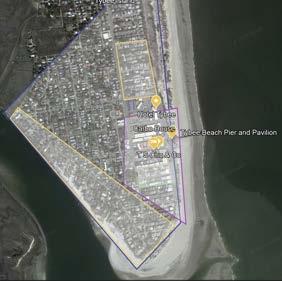


spring 2021 to present hand drafting hand rendering with mixed media sketching and documentation
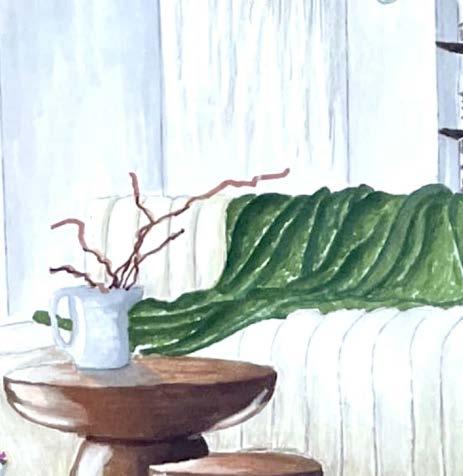
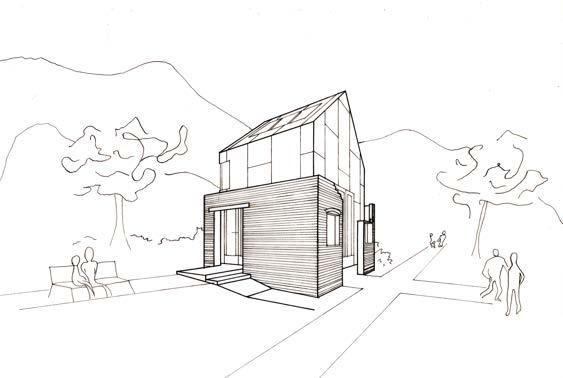


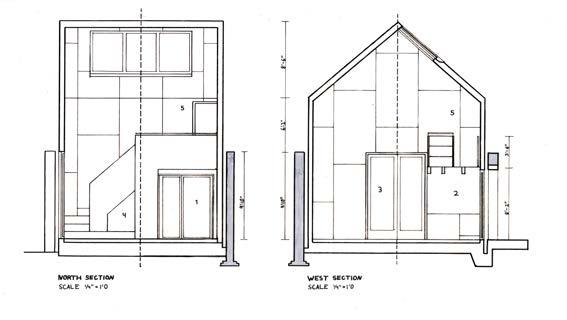
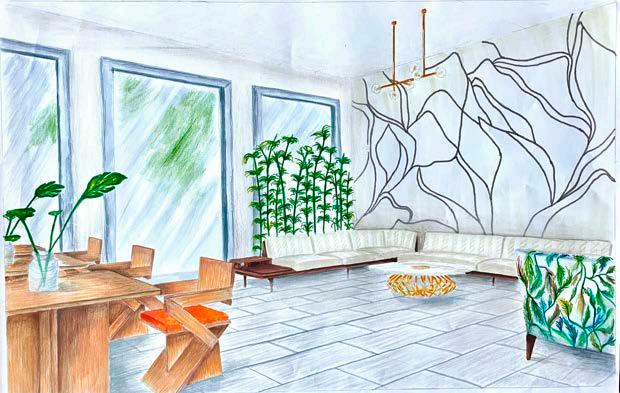
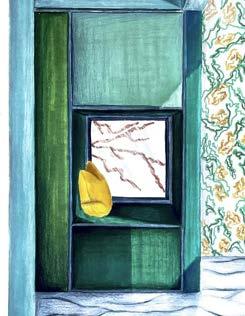

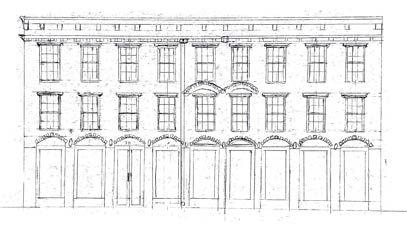
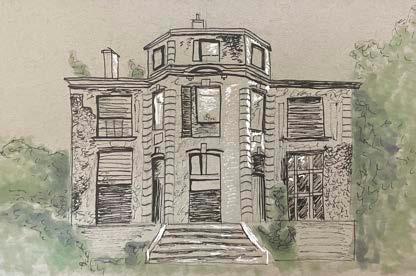
kathleen.lm.daniel@gmail.com
https://www.linkedin.com/in/klmddesign/
