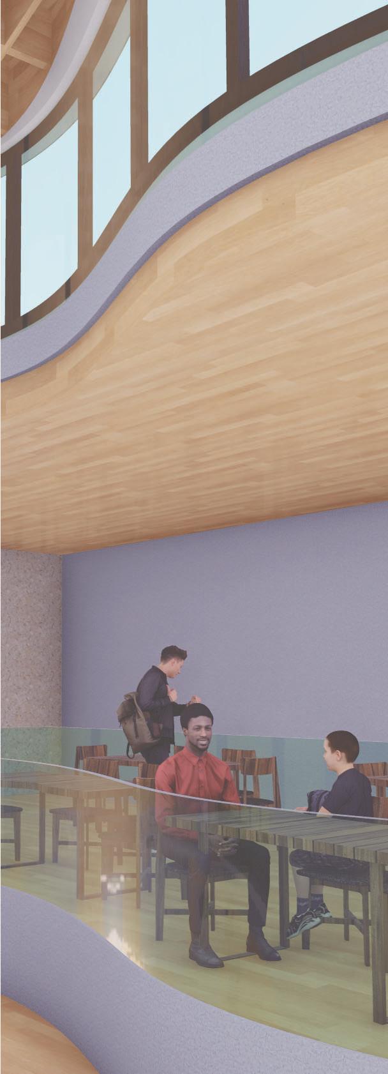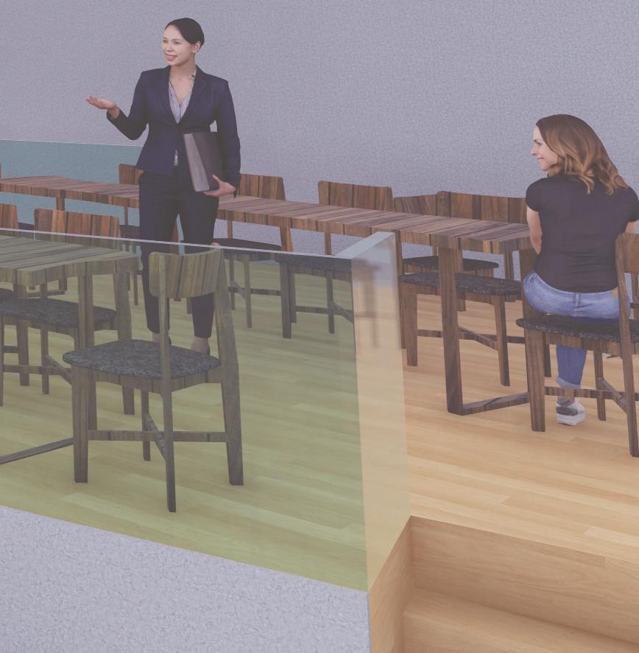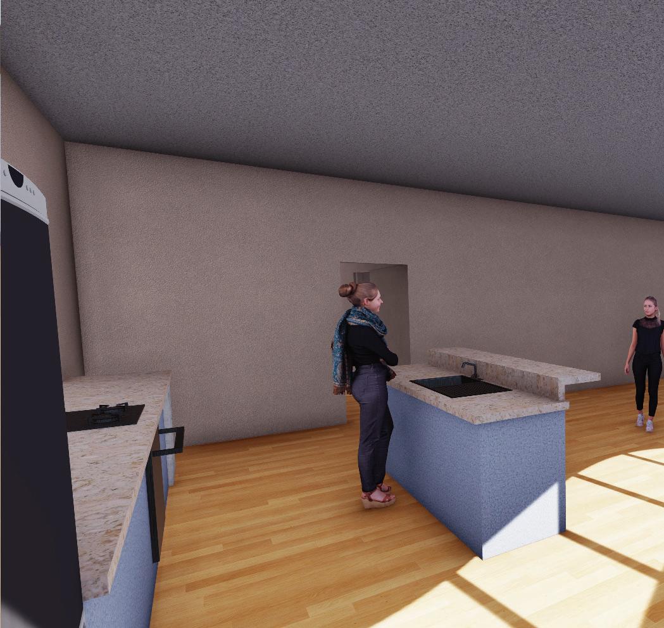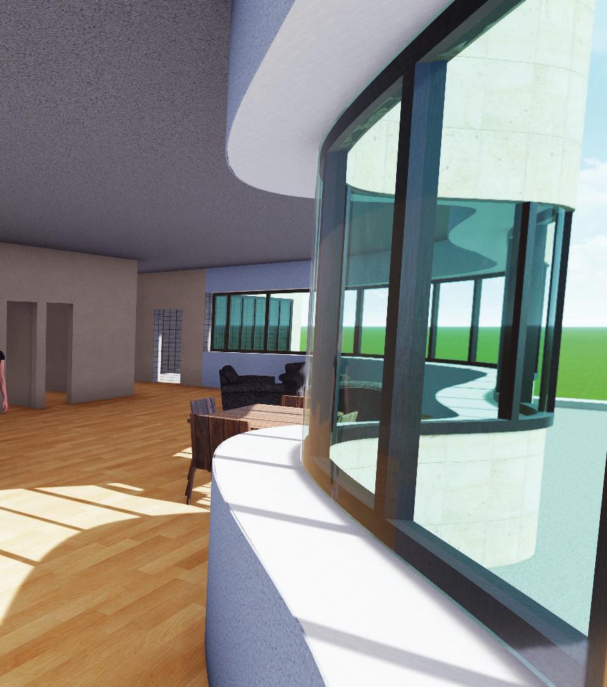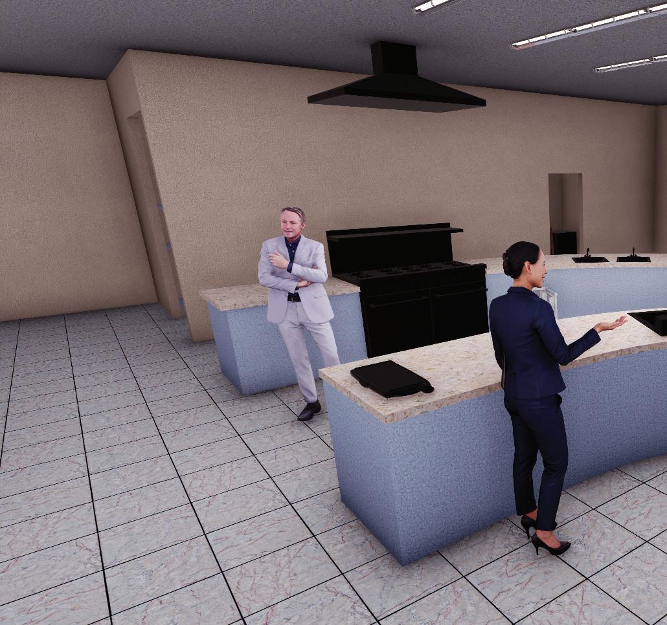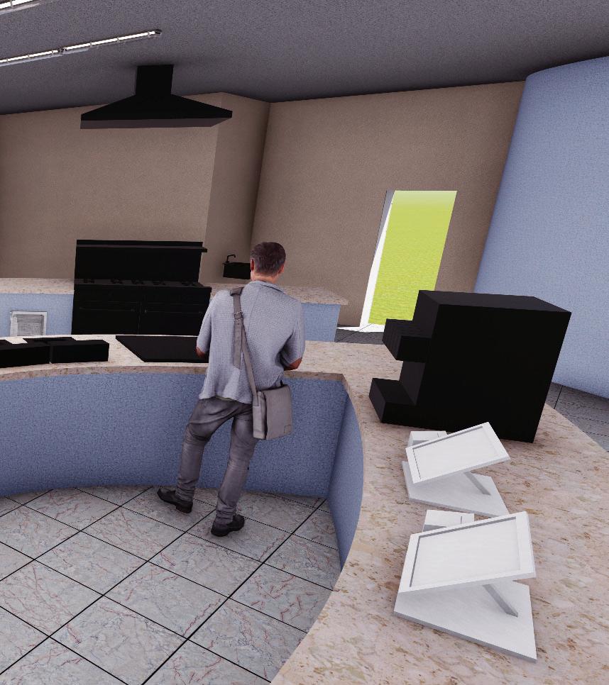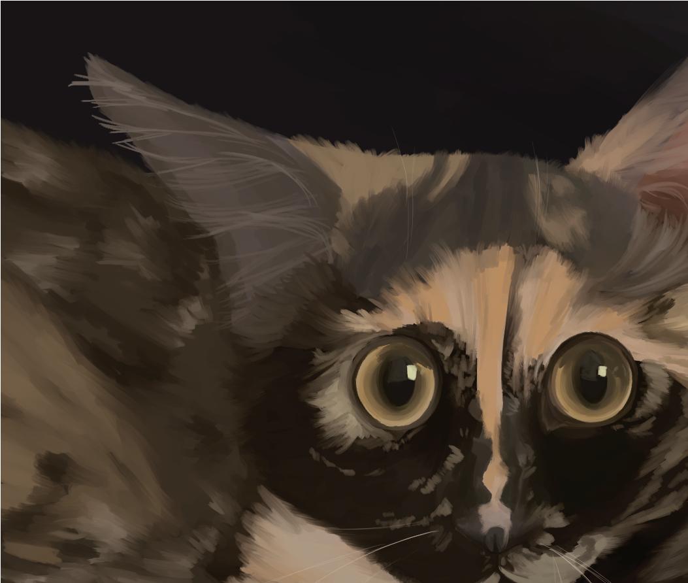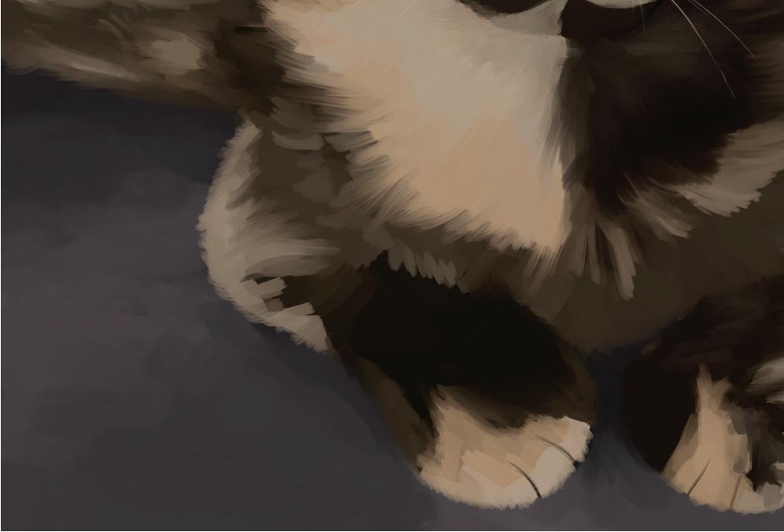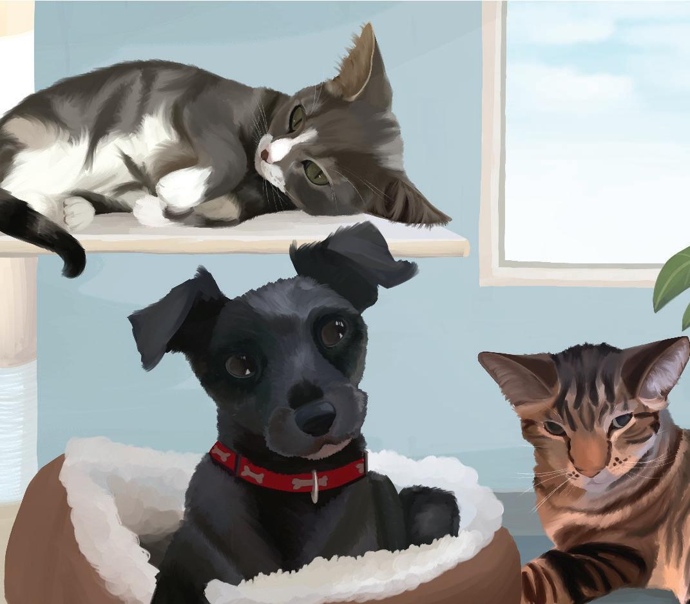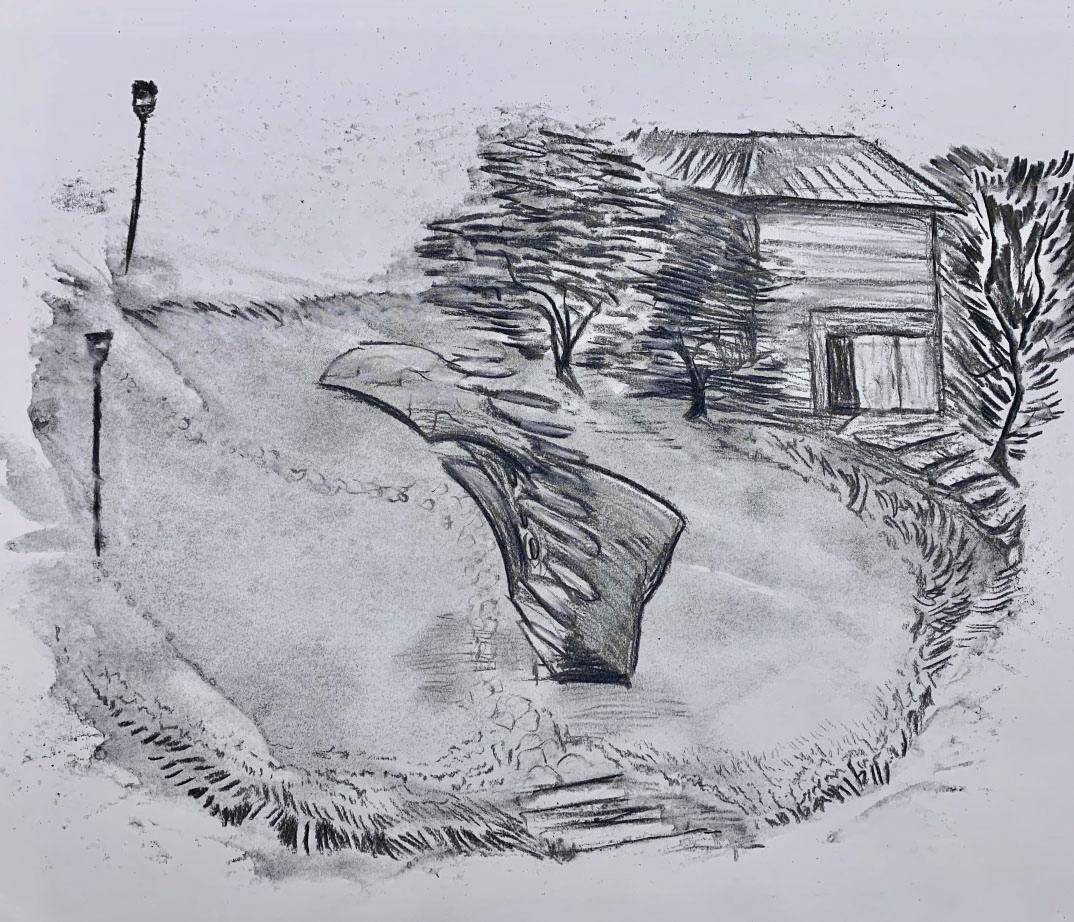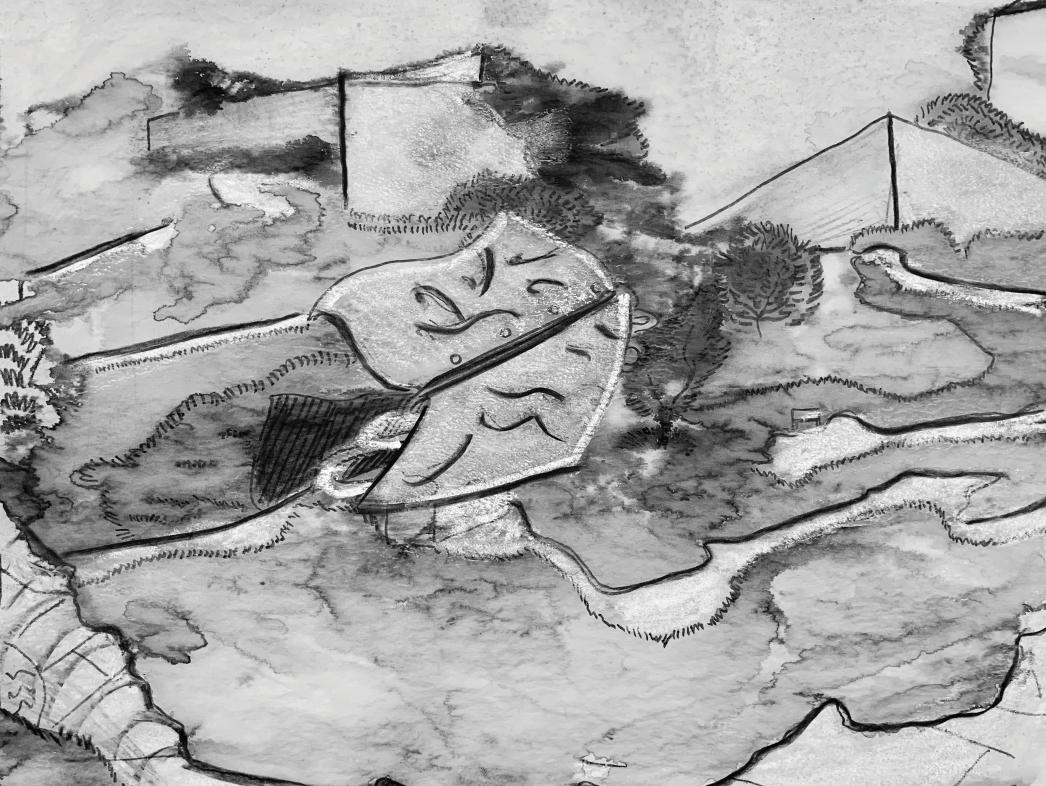Resume
Project: Arcanum Island - Intervention in the Tropics Project: Restaurant and living - Currents Creative pursuits
3 5 17 27

Project: Arcanum Island - Intervention in the Tropics Project: Restaurant and living - Currents Creative pursuits
3 5 17 27
I am a 20 year old student majoring in Architecture, in the 3rd year. I have creative interests in writing, the digital arts, and music. I am passionate about activities that require brainstorming, fictional worldbuilding, and storytelling. (He/They)
2015-2020
Papillion La Vista High School*, La Vista, NE
Achieved High School Diploma
4.0, Completed the Honors Program, Involved in AP Classwork Participated in the Project Lead the Way STEM Academy Program (4 Years, with a capstone project requirement)
2022-2026(Expected)
University of Nebraska Lincoln, Lincoln, NE Current Student Currently holding a 4.0 in the Architecture Program
02/2019 - 08/2020
Cashier at KFC* - 8311 Harrison St, La Vista, NE 68128
I worked up front as a cashier, and on the line fulfilling orders. Other responsibilities included preparing certain foods and cleaning tables. I have training experience.
06/2021 - 08/2021
Cashier at Dollar Tree* - 8020 S 84th St, La Vista, NE 68128
I worked up front as a cashier, organized freight, and stocked shelves. Other responsibilities included unloading the truck, and restacking backroom boxes.
06/2022 - Present
Fulfillment Expert at Target - 333 N 48th St, Lincoln, NE 68504
I fulfill online pickup orders and shipping orders. Additionally, I have unloaded truck, and worked freight out to the floor. I have training experience.
*Formerly Addressed as Kassandra Lichtas at these establishments
1801 R St, Lincoln, NE, Apt. 1012B 402-306-7734 - klichtas3@huskers.unl.edu Kayden lichtas

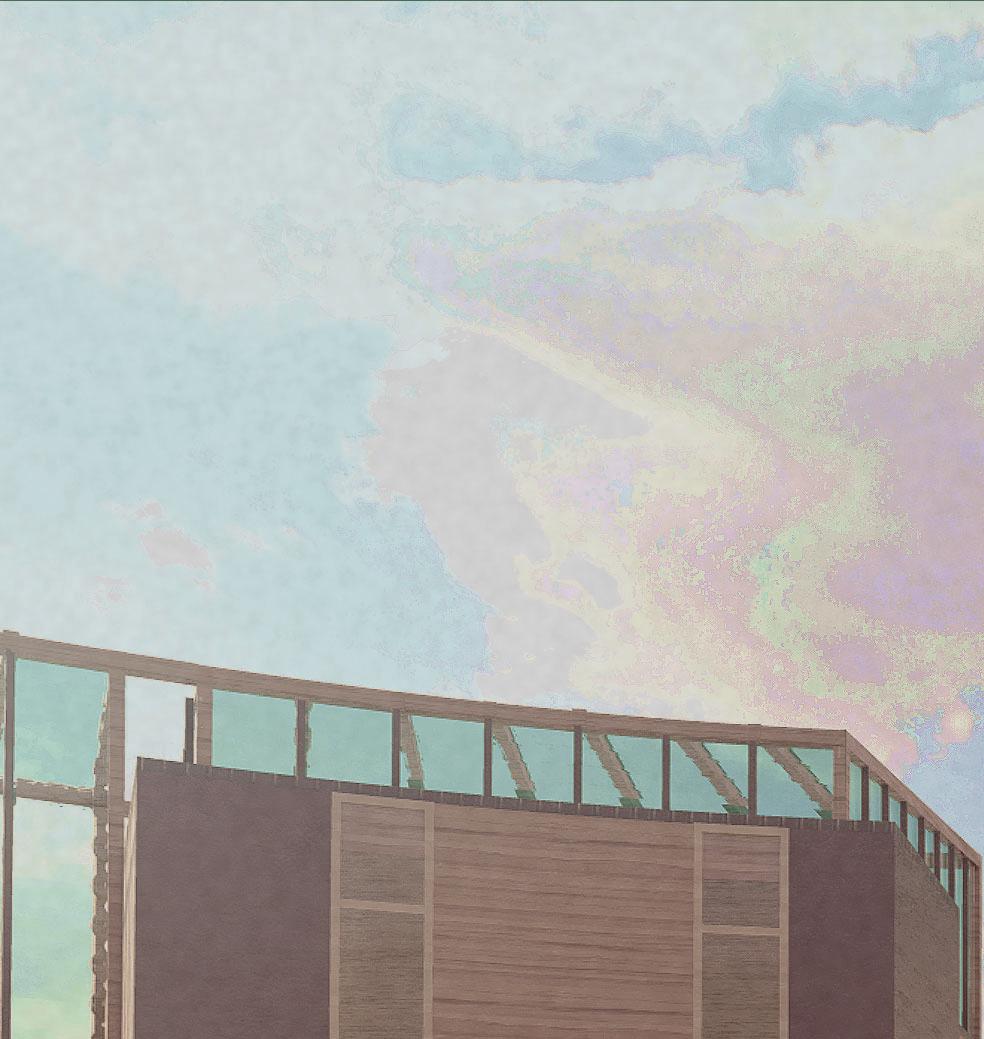
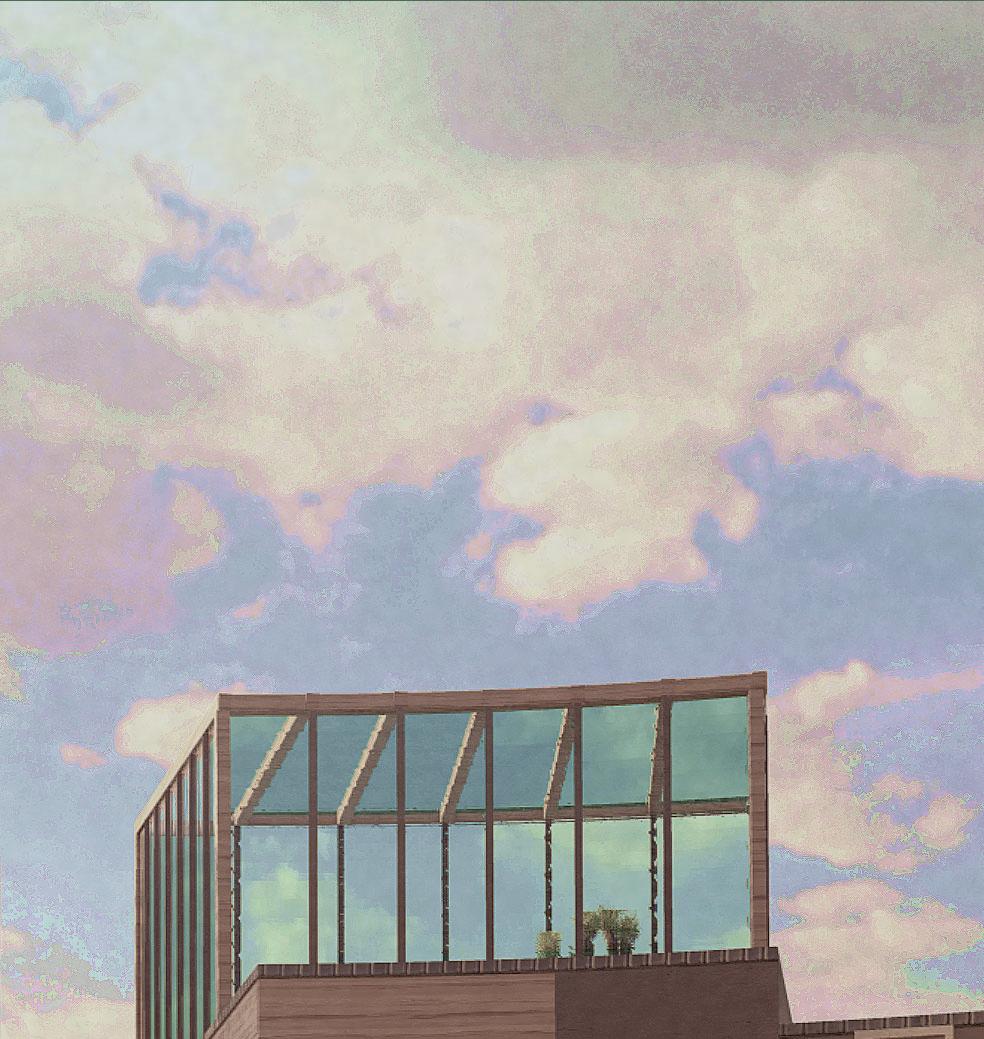
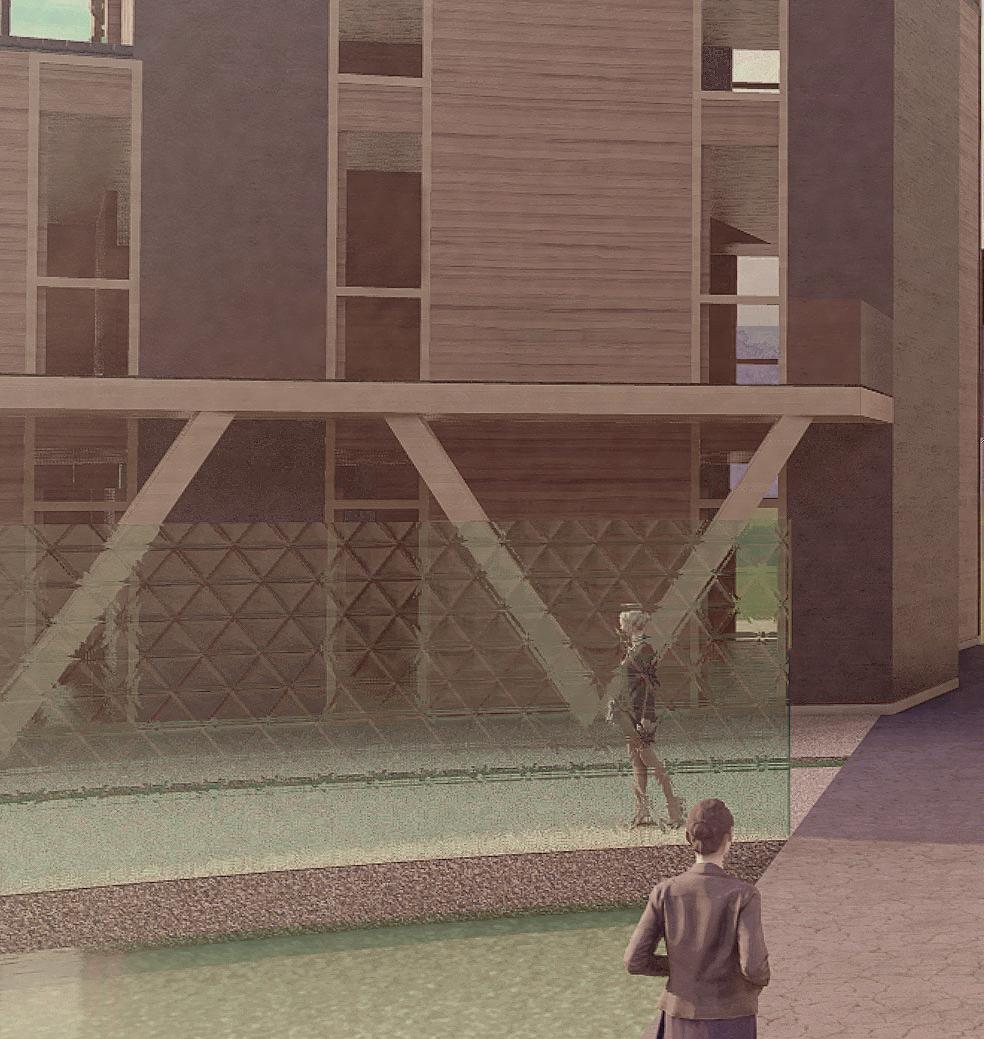
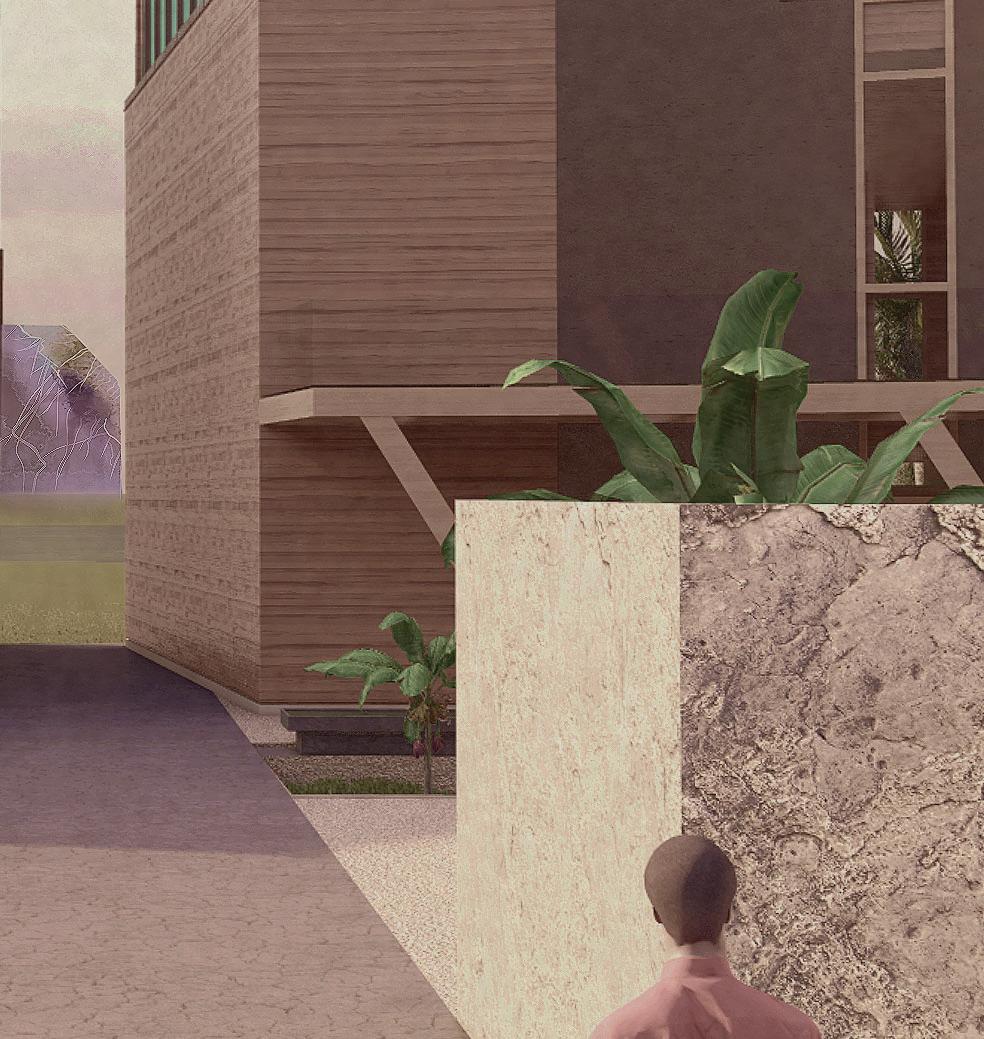
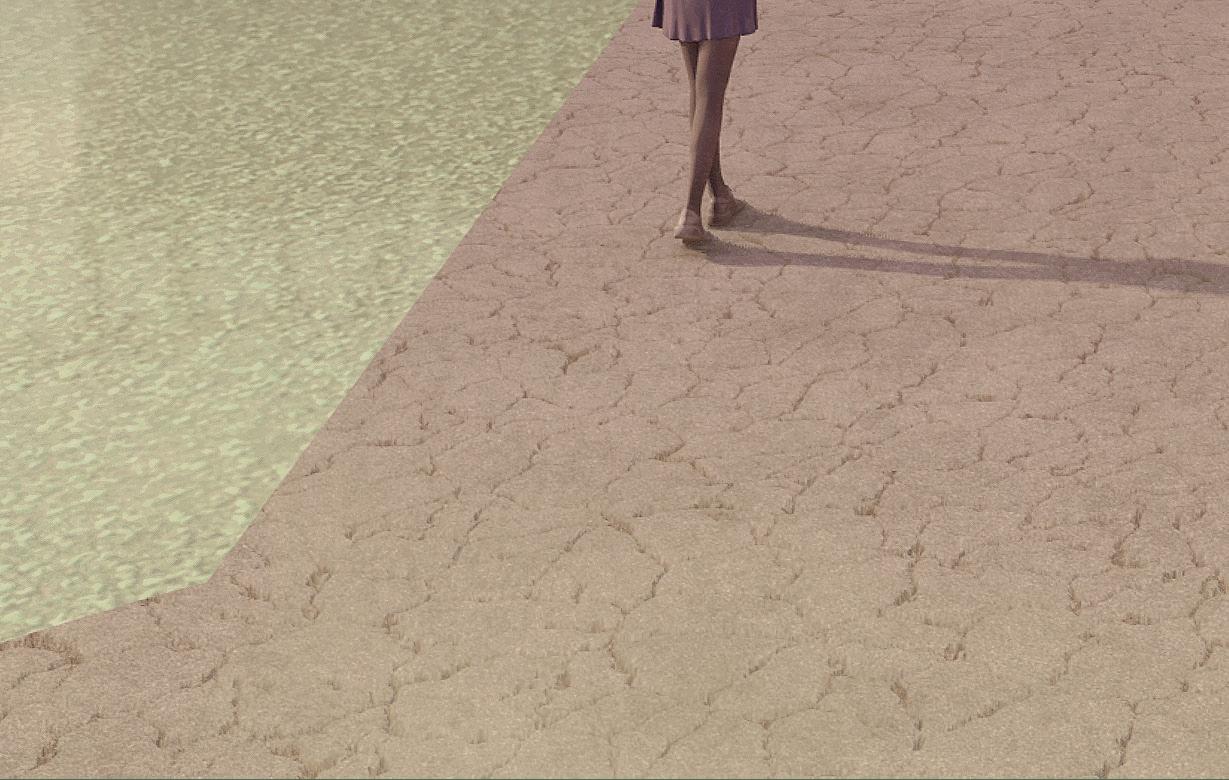
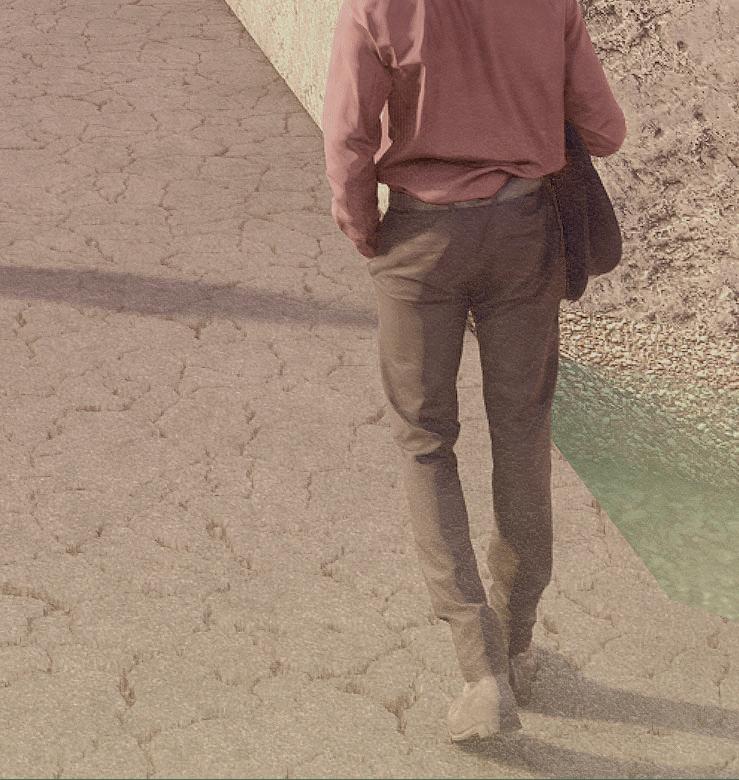
Arcanum island was a collaborative story telling architecture project which required both the building of a world based in fantasy, and a research laboratory intervention.



Our group established that the 4 objects placed on the site map we developed were large terrariums with unknown origin, one of which had sheared under wind stress and was releasing potentially hazardous plants and animals into the surrounding tropics.

 Kayden lichtas | Portfolio | Arcanum Island - Intervention in the Tropics
Kayden lichtas | Portfolio | Arcanum Island - Intervention in the Tropics
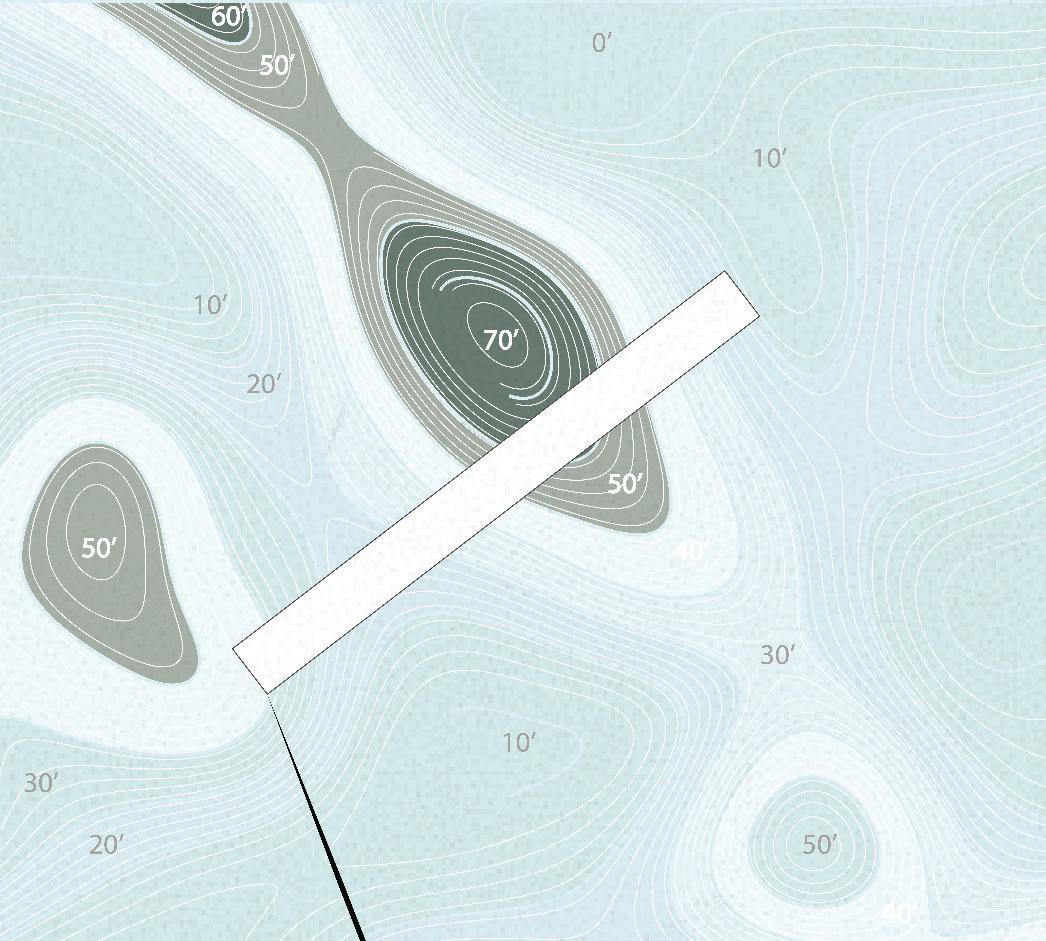
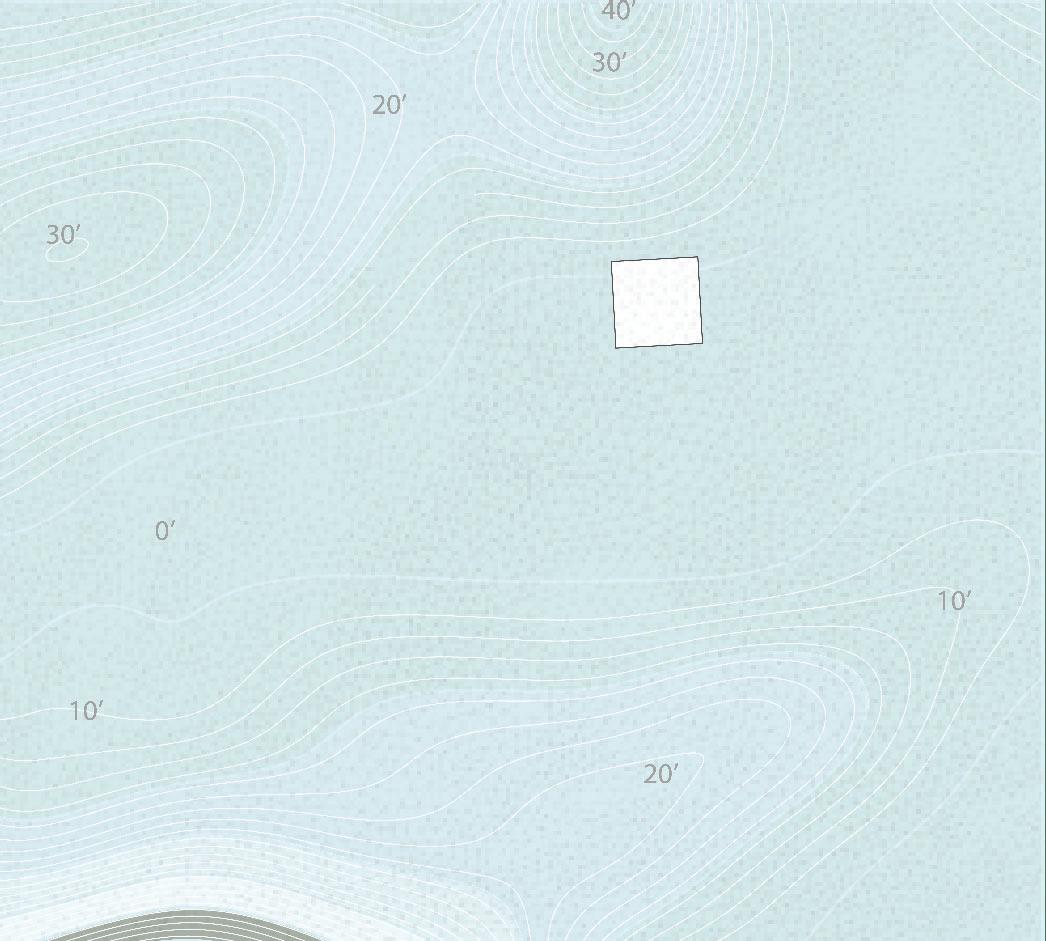
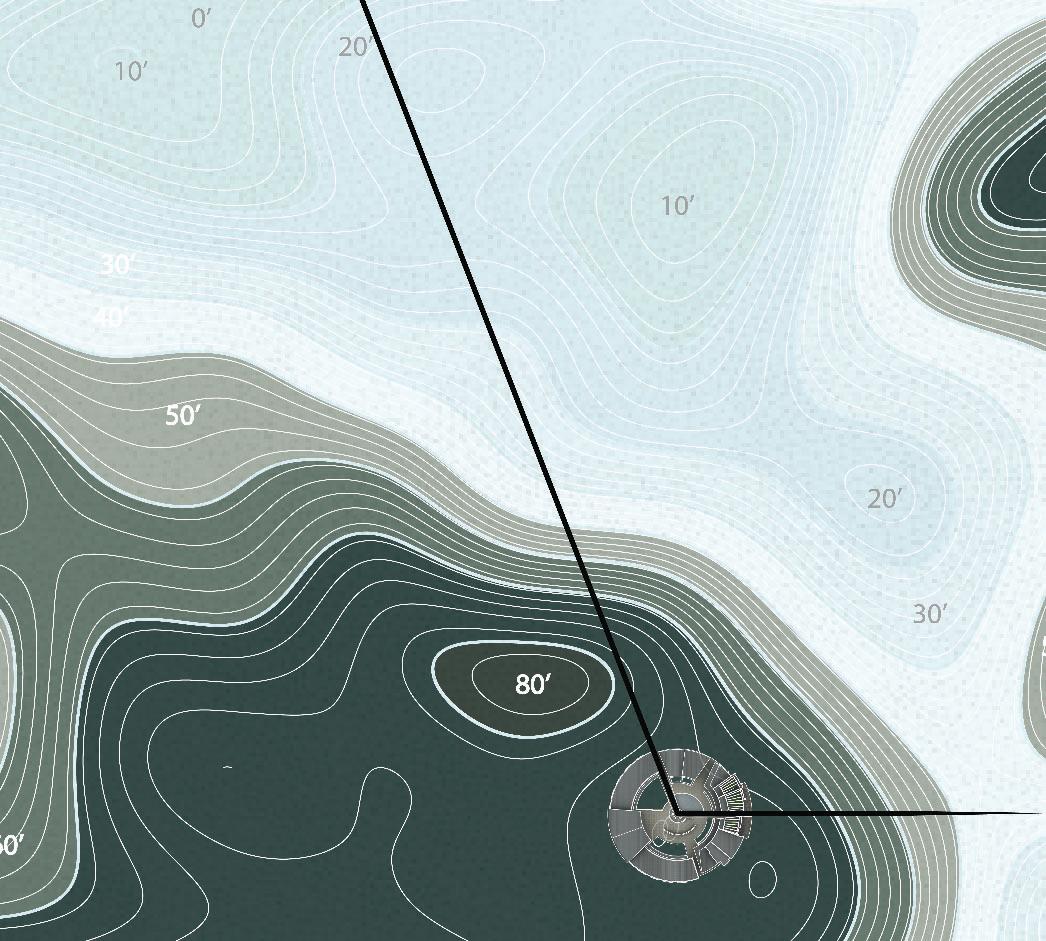
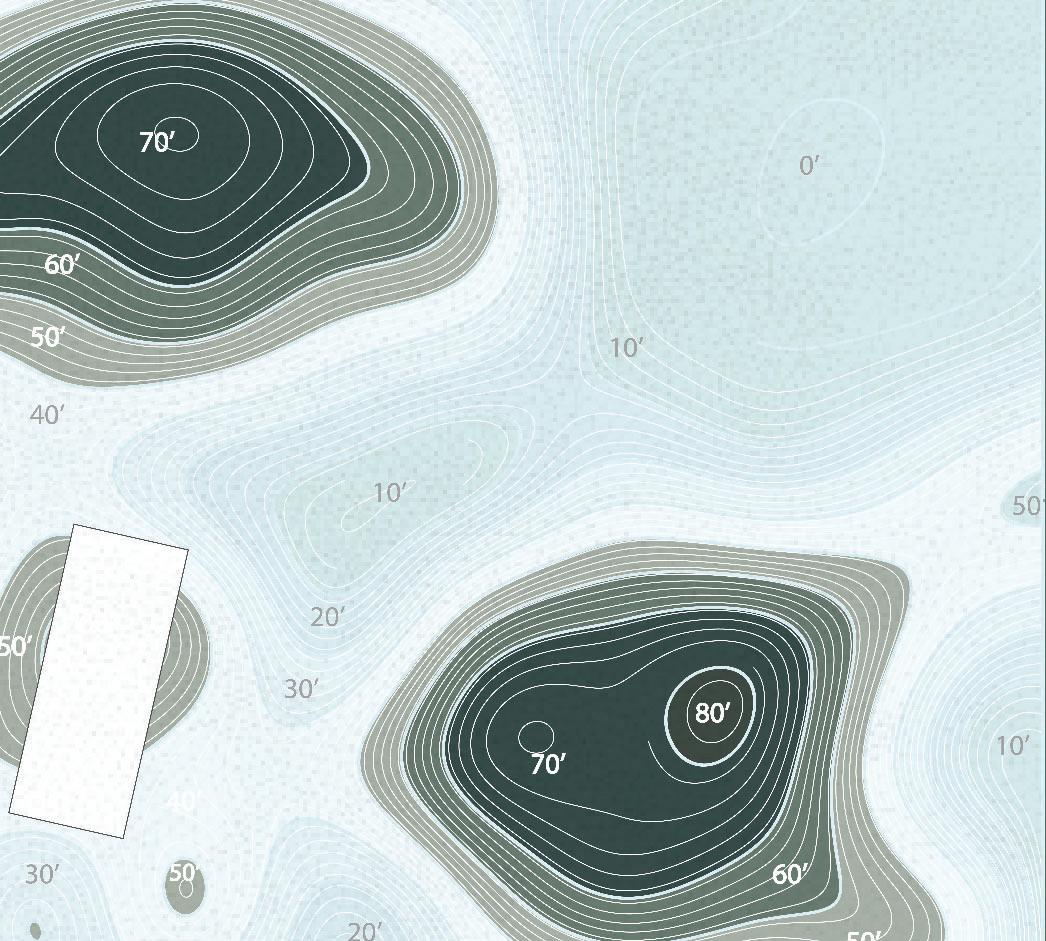
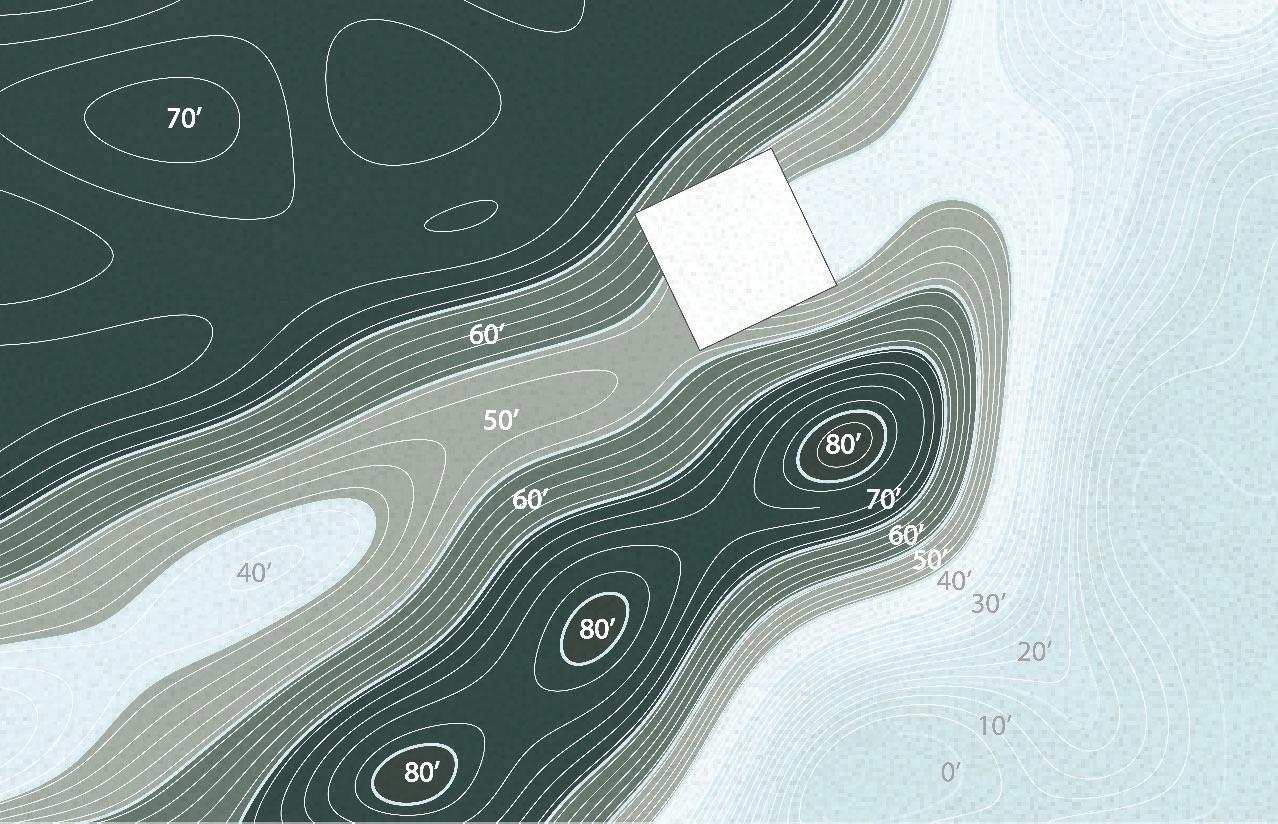
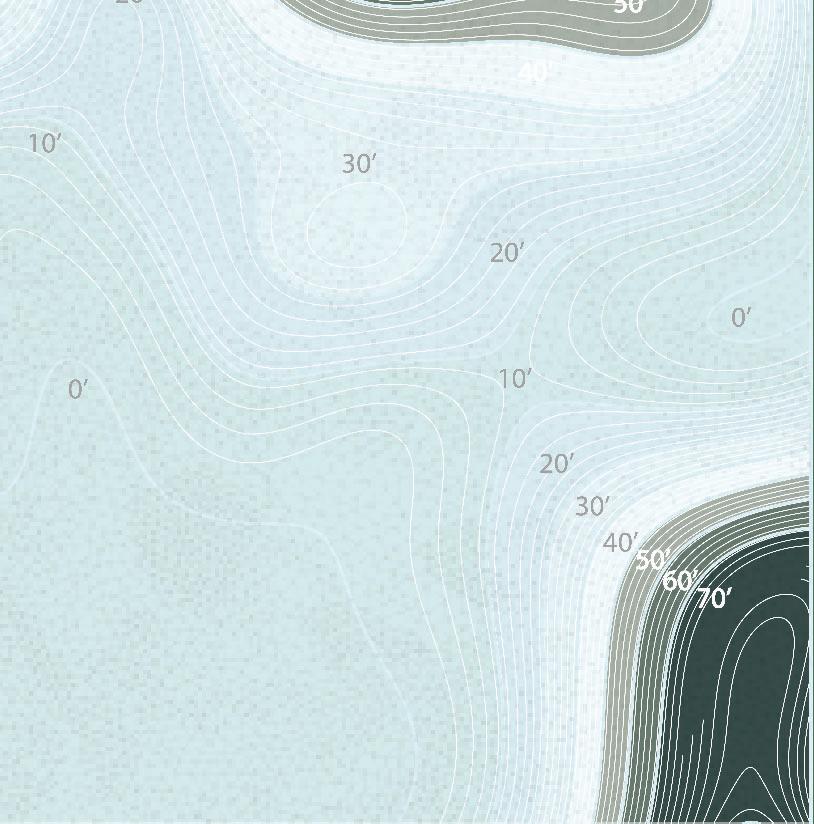
From the narrative, we derived a research concept of biological studies and materials exploration in the hope of both understanding the unnatural threat and finding a way to resecure the broken object mechanically or through informed design. The location on the site picked also provided a high vantage point for these observations.

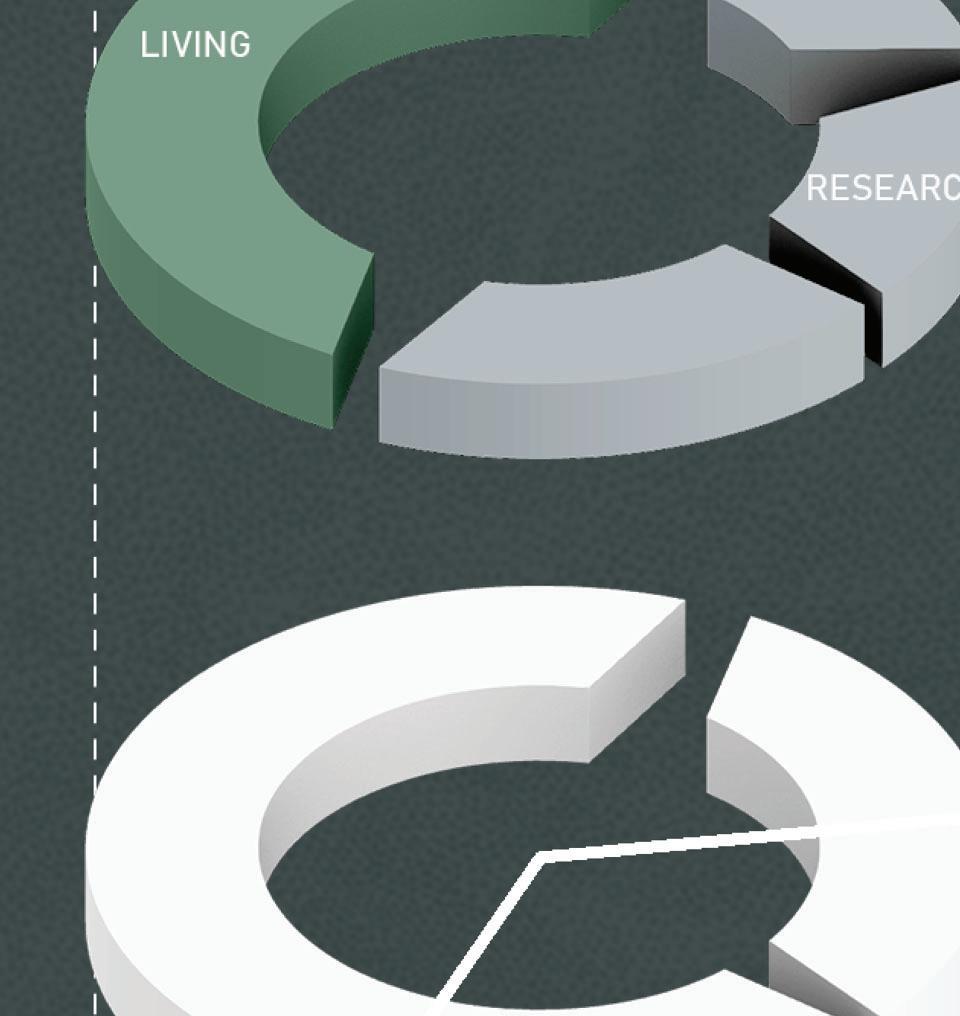
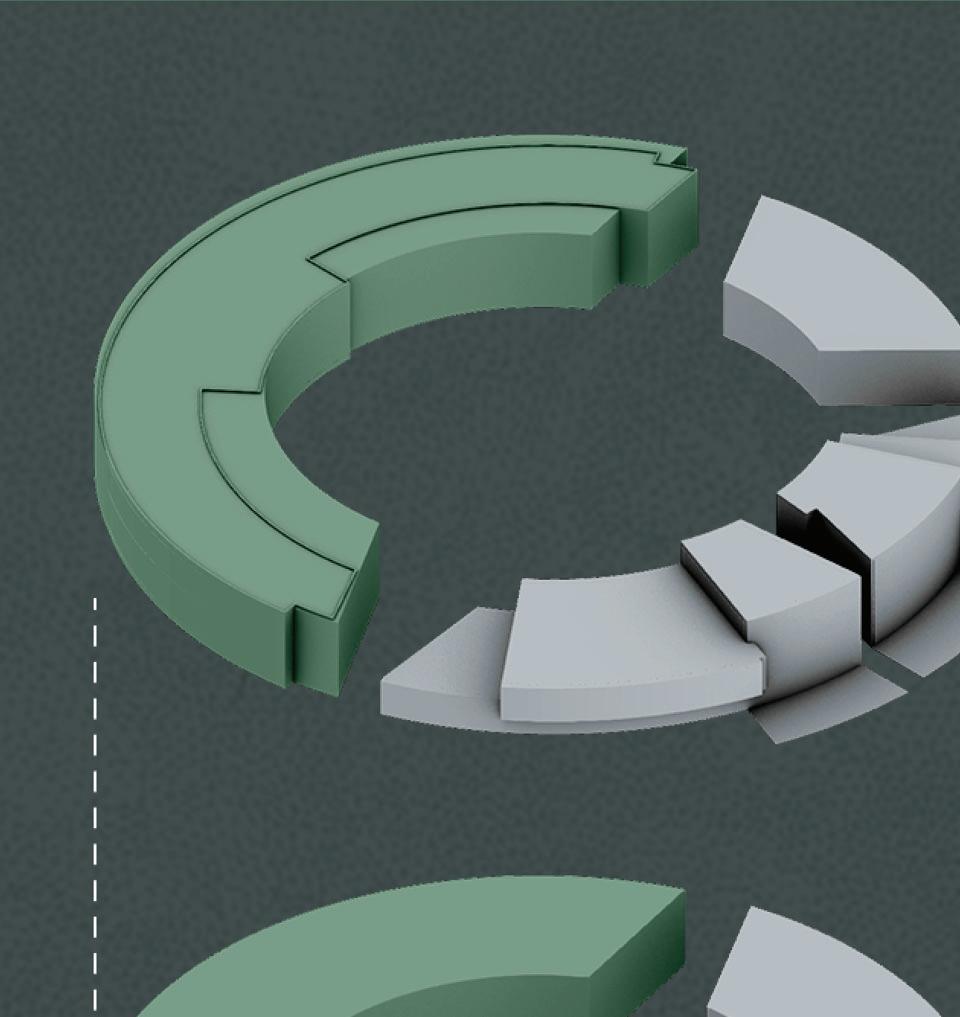
 Kayden lichtas | Portfolio | Arcanum Island - Intervention in the Tropics
Kayden lichtas | Portfolio | Arcanum Island - Intervention in the Tropics
Our iterations for the lab designs were based upon both views and proximity to the broken object and nearest object of material relevance. This helped to develop a circular plaza with its adjacent labs facing the objects and protected living facing inwards towards the island (as to reduce the stress of tenants). Walls and landmarks in the plaza helped to reinforce these views in their alignment in the building breaks.
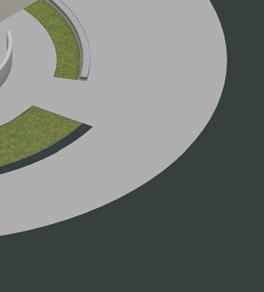
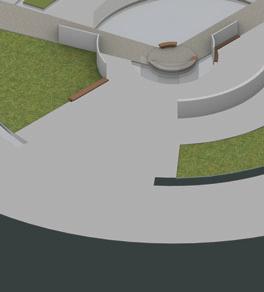
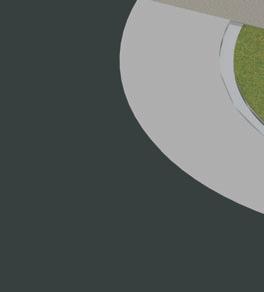















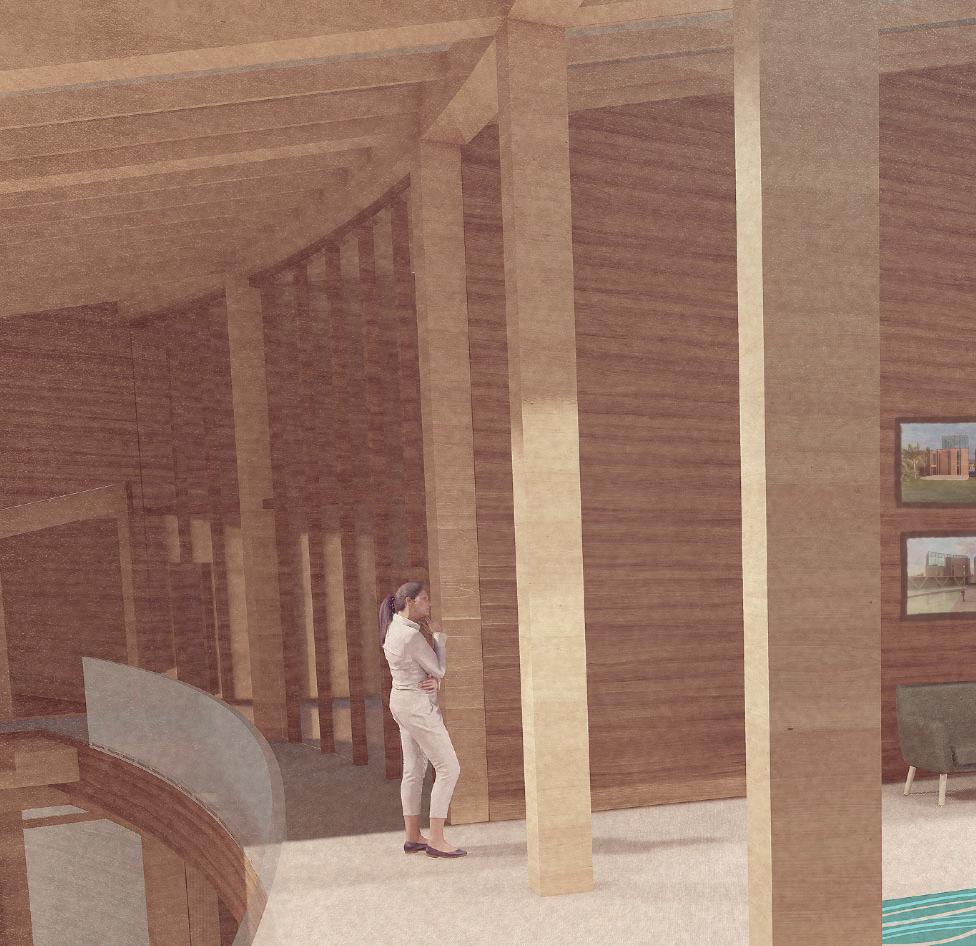
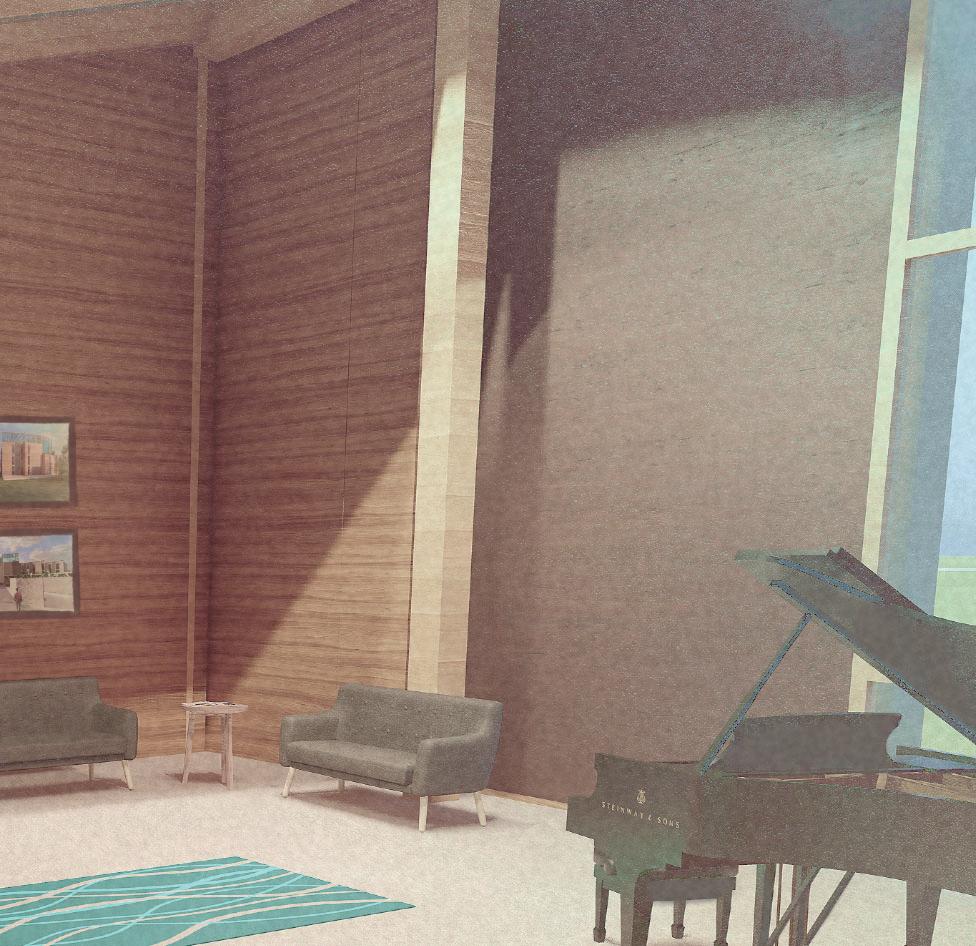
 Kayden lichtas | Portfolio | Arcanum Island - Intervention in the Tropics
Kayden lichtas | Portfolio | Arcanum Island - Intervention in the Tropics





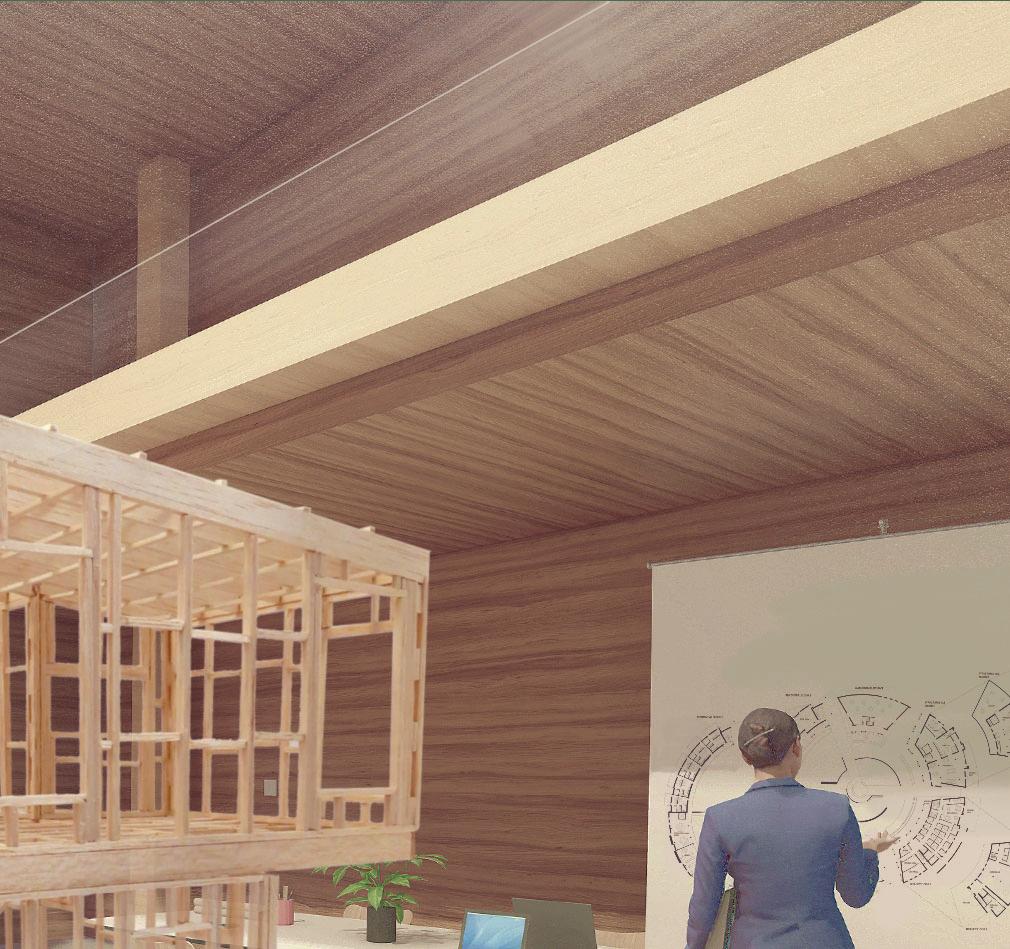

Materials used for the project were teak wood and ramen wood, woods native to the site and climate based upon the real world South-east Asia. The alternating palette of these wood types helped to reinforce the shadows and form of the buildings developed. Other naturally sourced materials included gravel walkways, rock walls, some manufactured paving emphasizing important views, and various water features.
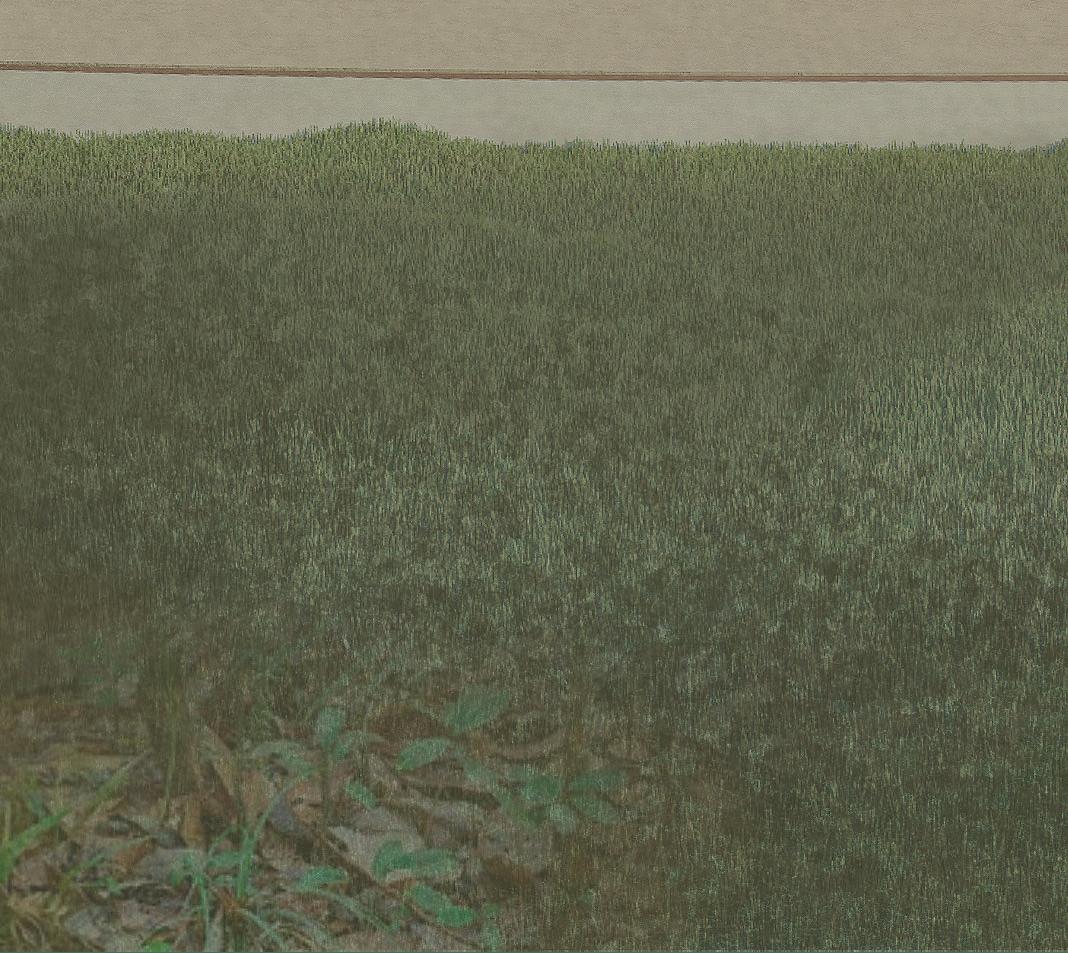
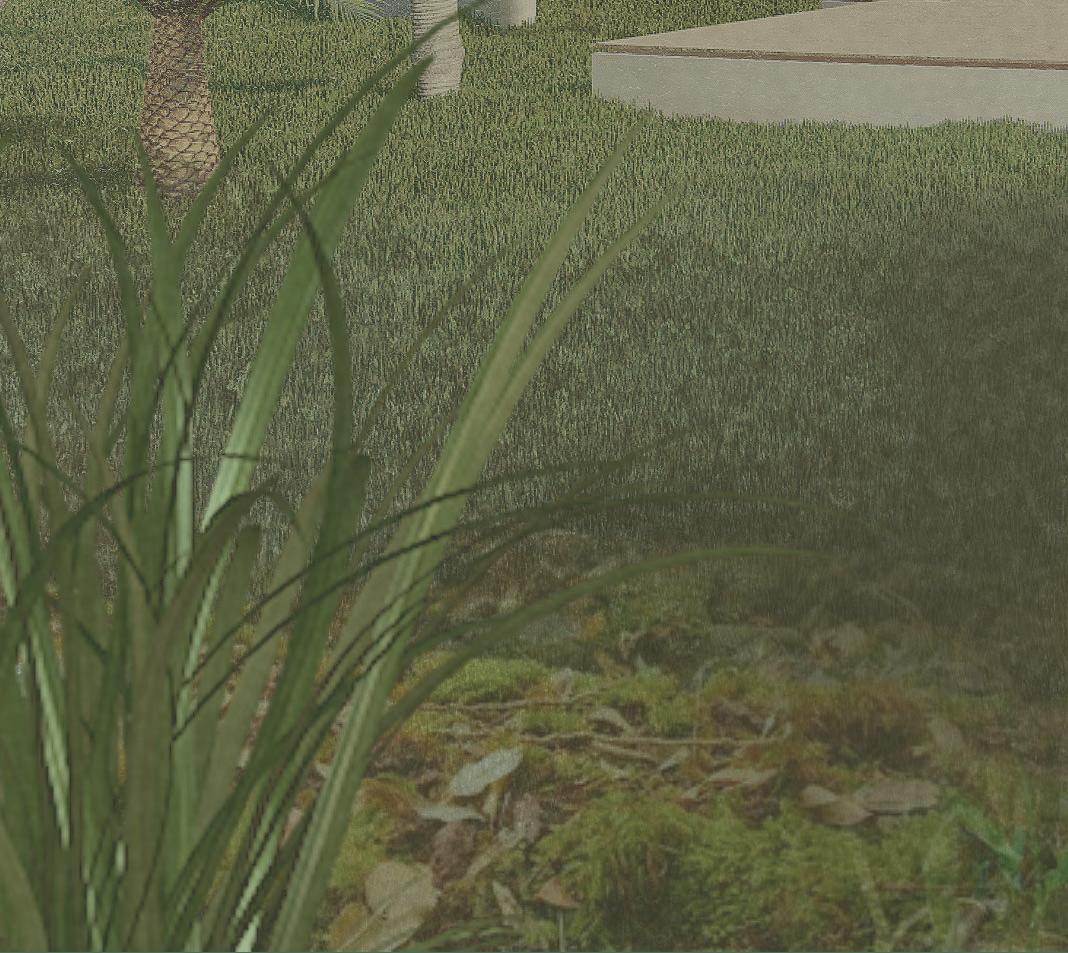

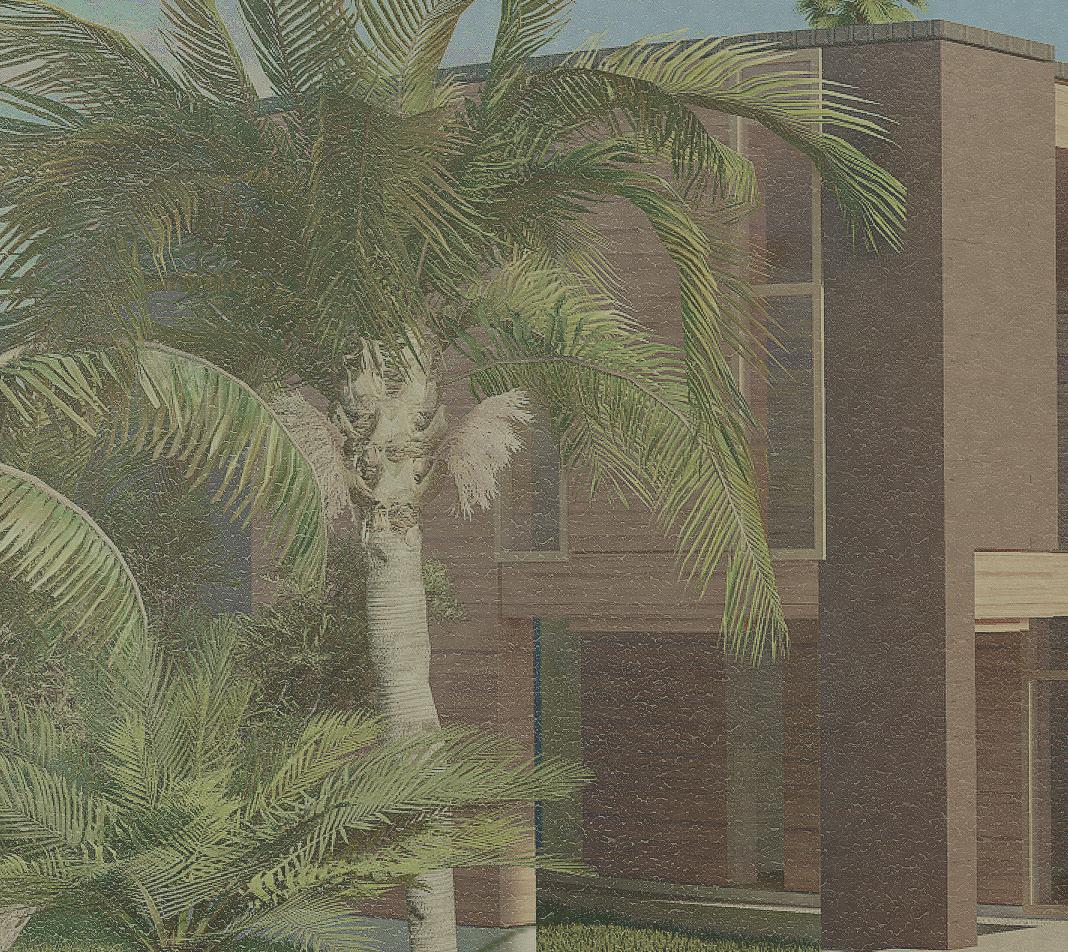
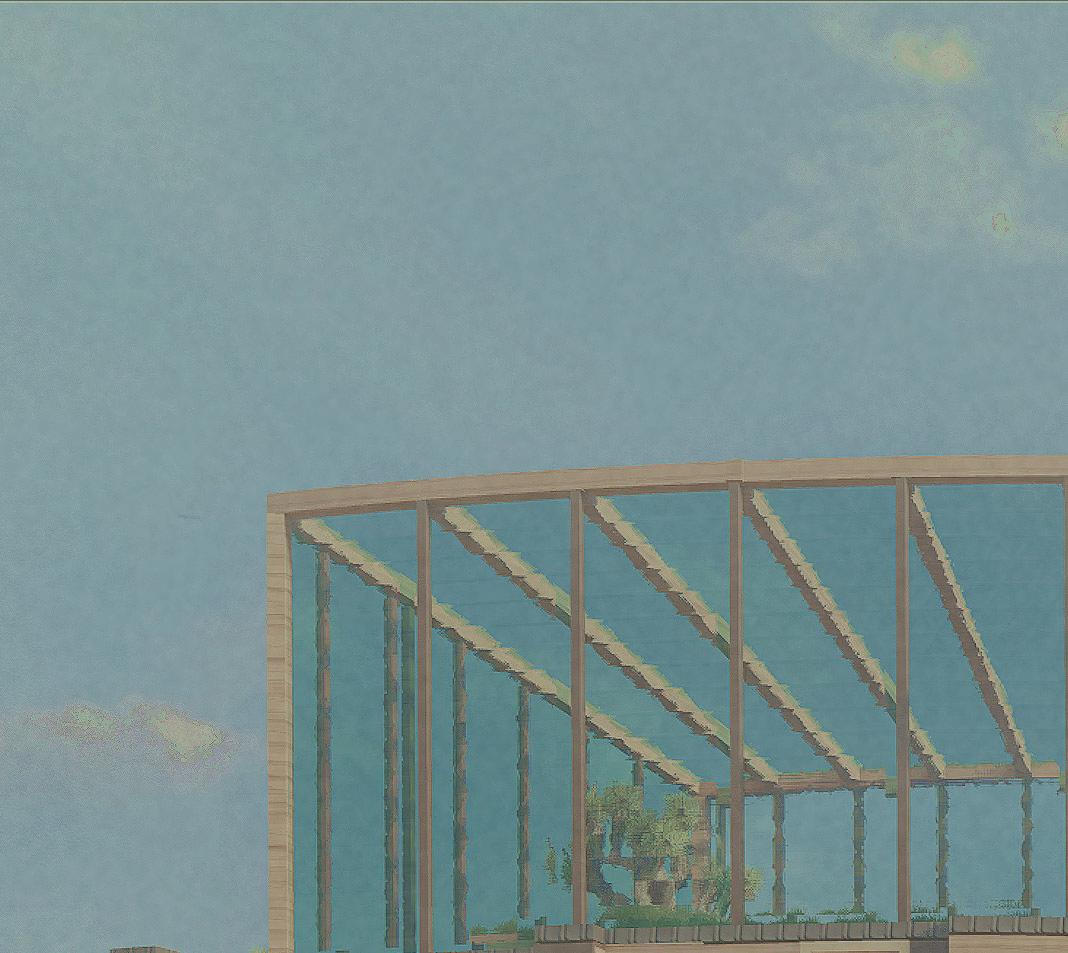
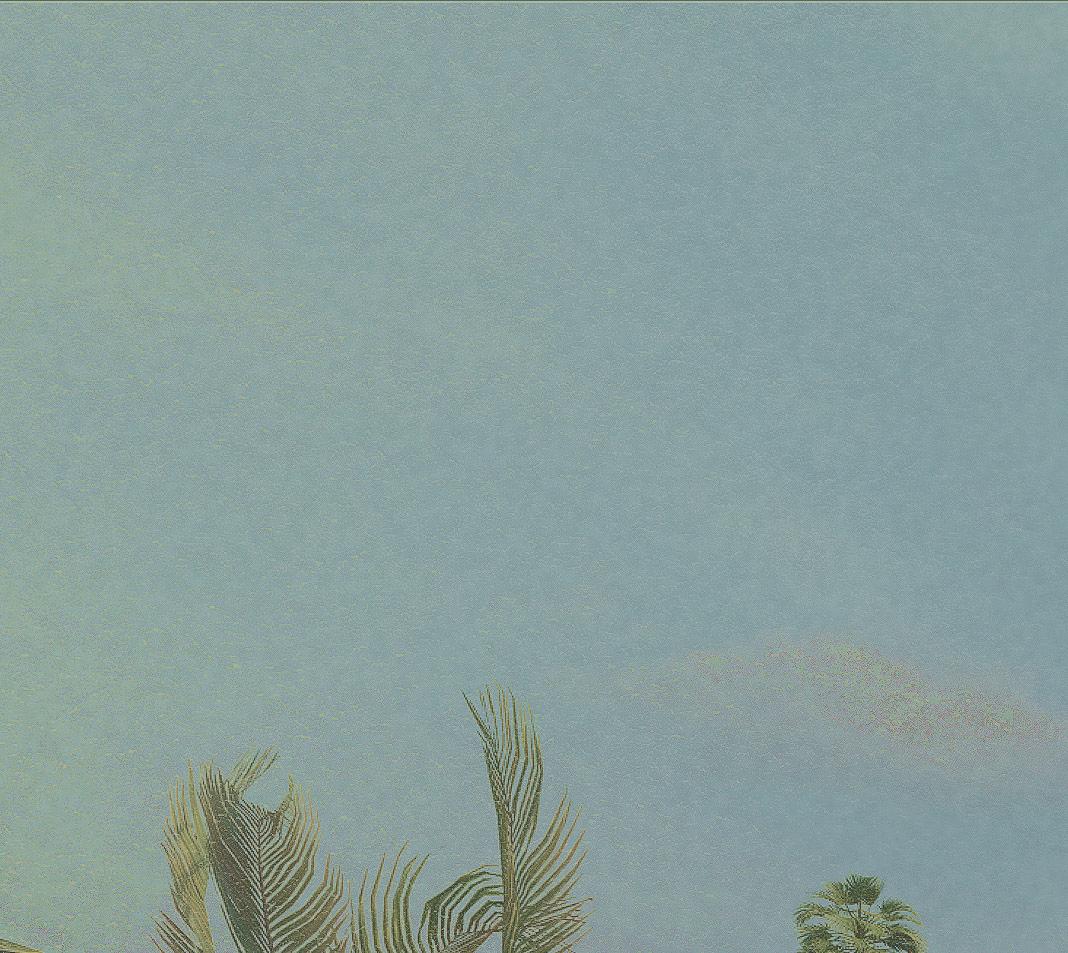
 Kayden lichtas | Portfolio | Arcanum Island - Intervention in the Tropics
Kayden lichtas | Portfolio | Arcanum Island - Intervention in the Tropics



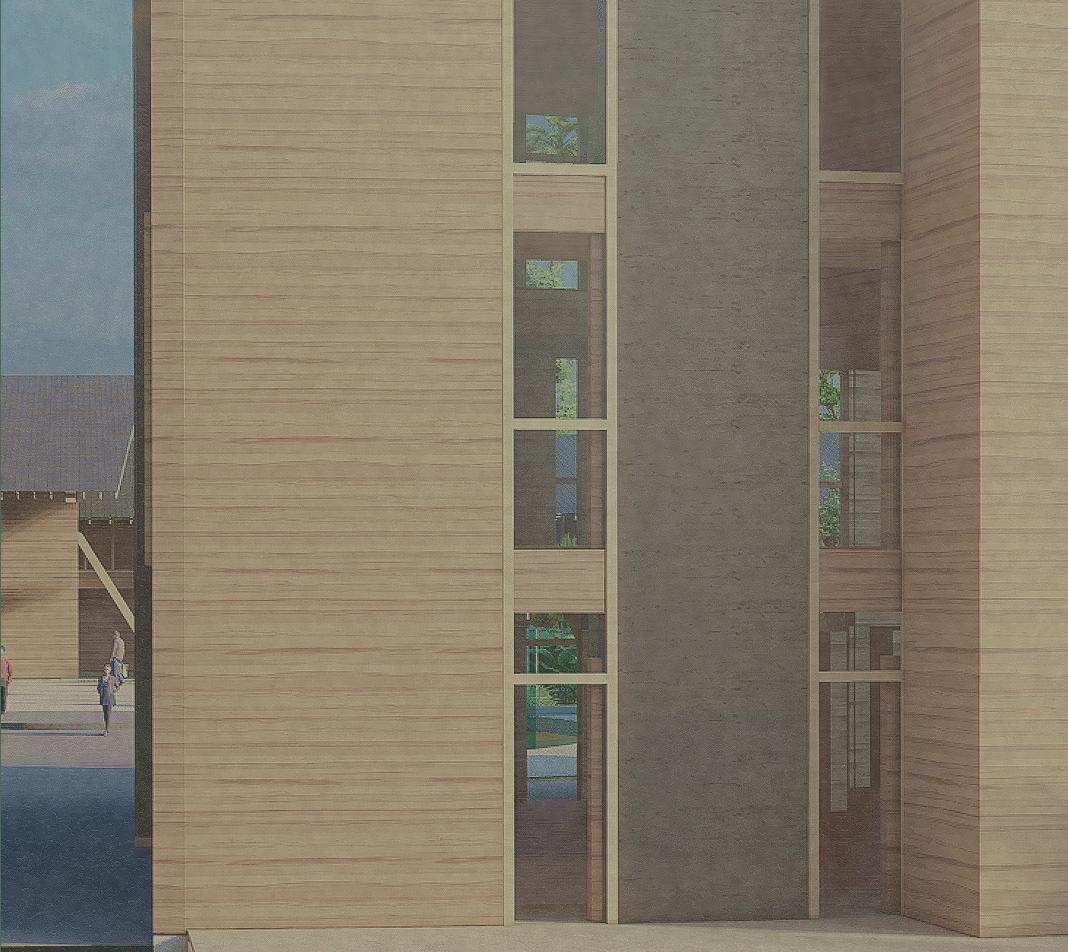
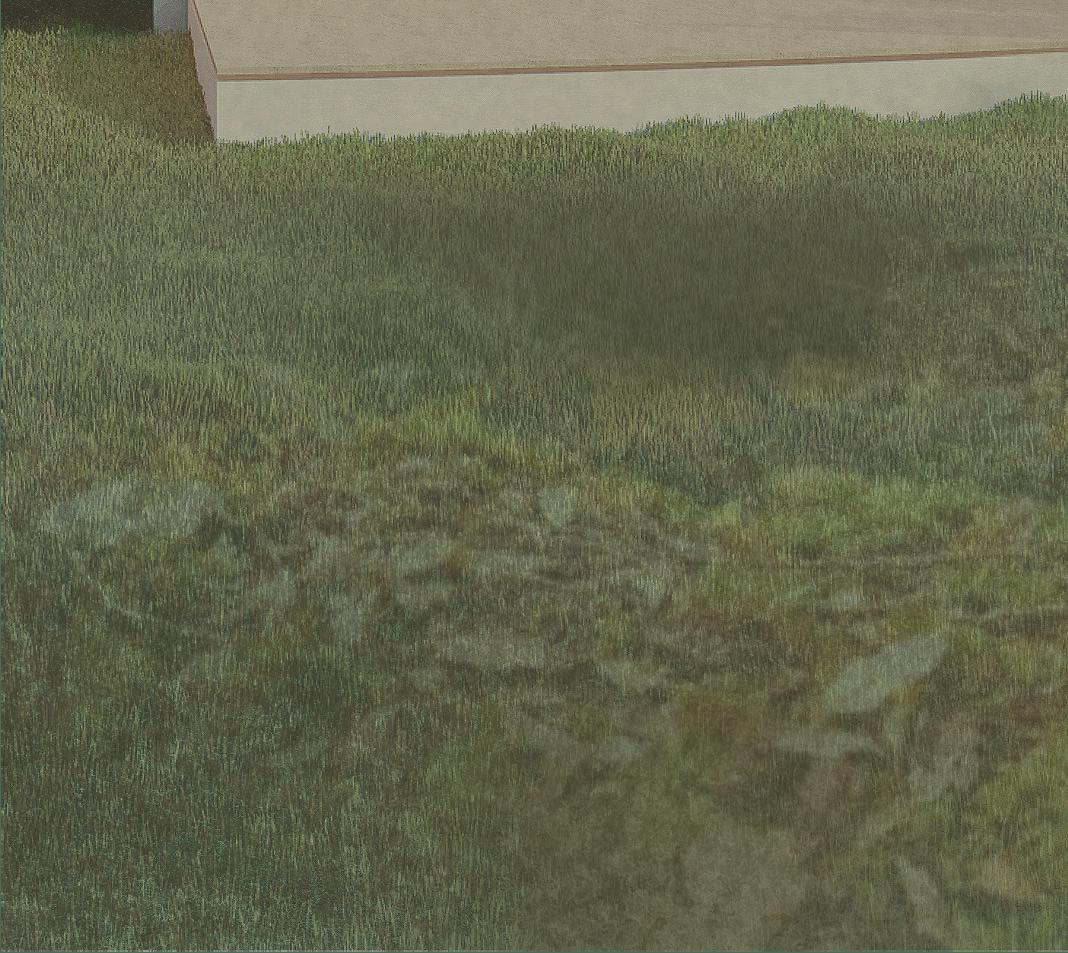
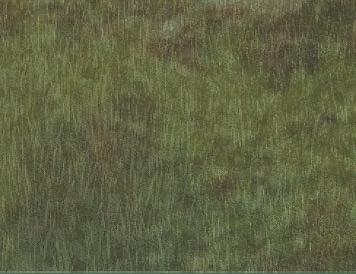
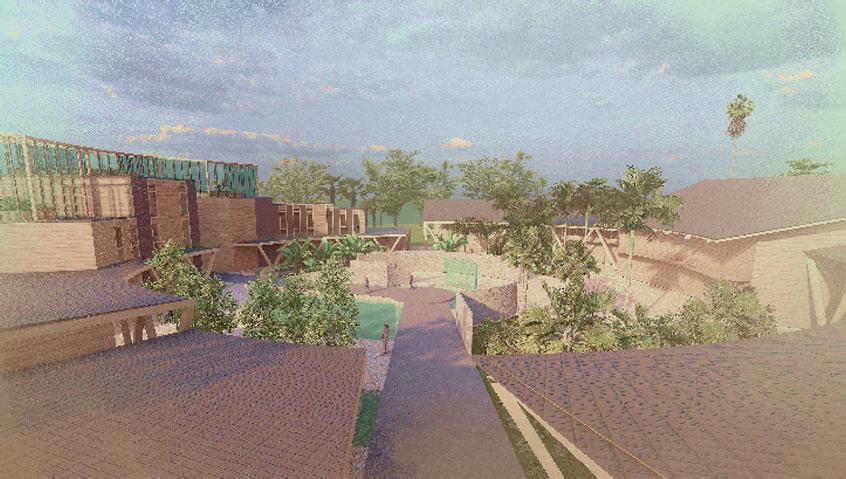
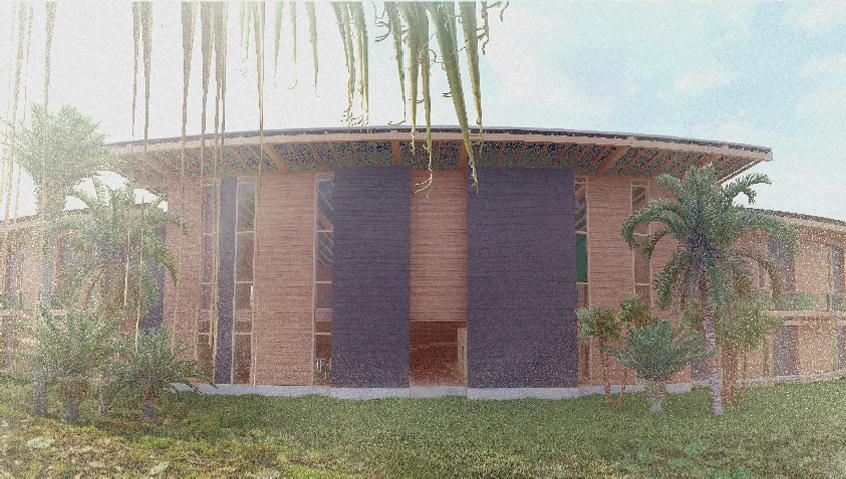
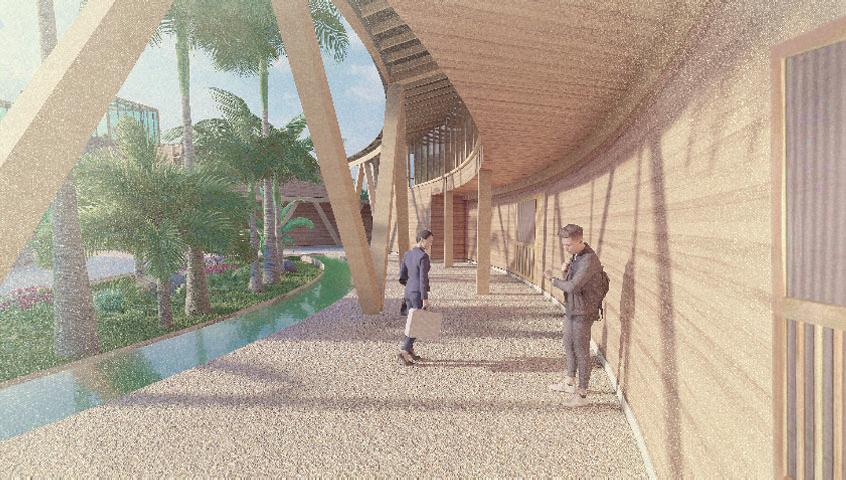
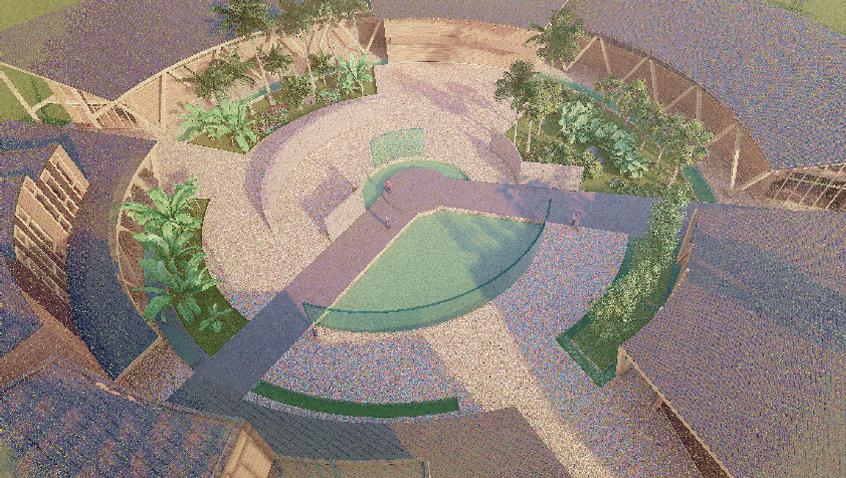
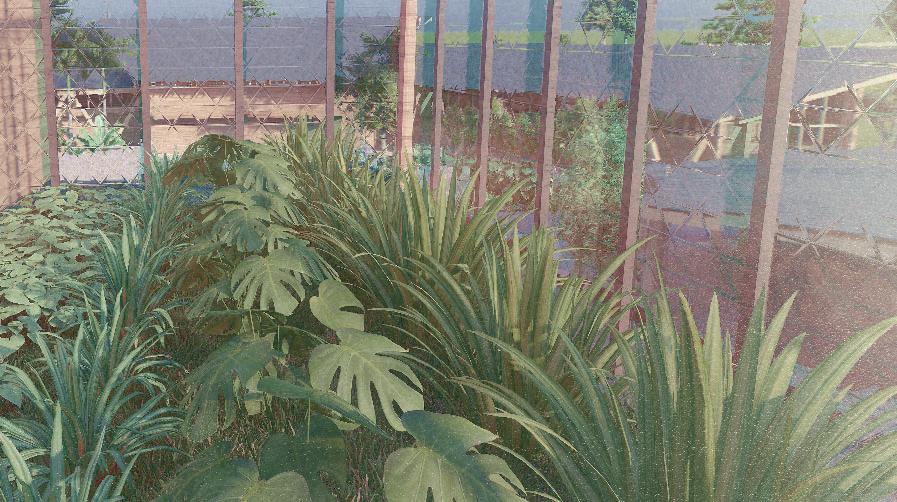
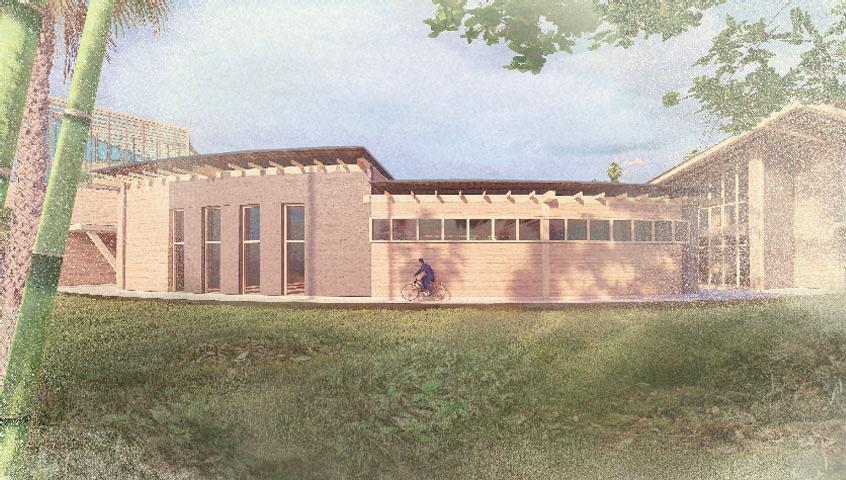
Spring 2022: Design Ideation
Proffessor: Allyson Pierce
Collaborators: Dennis Sotelo-Flores
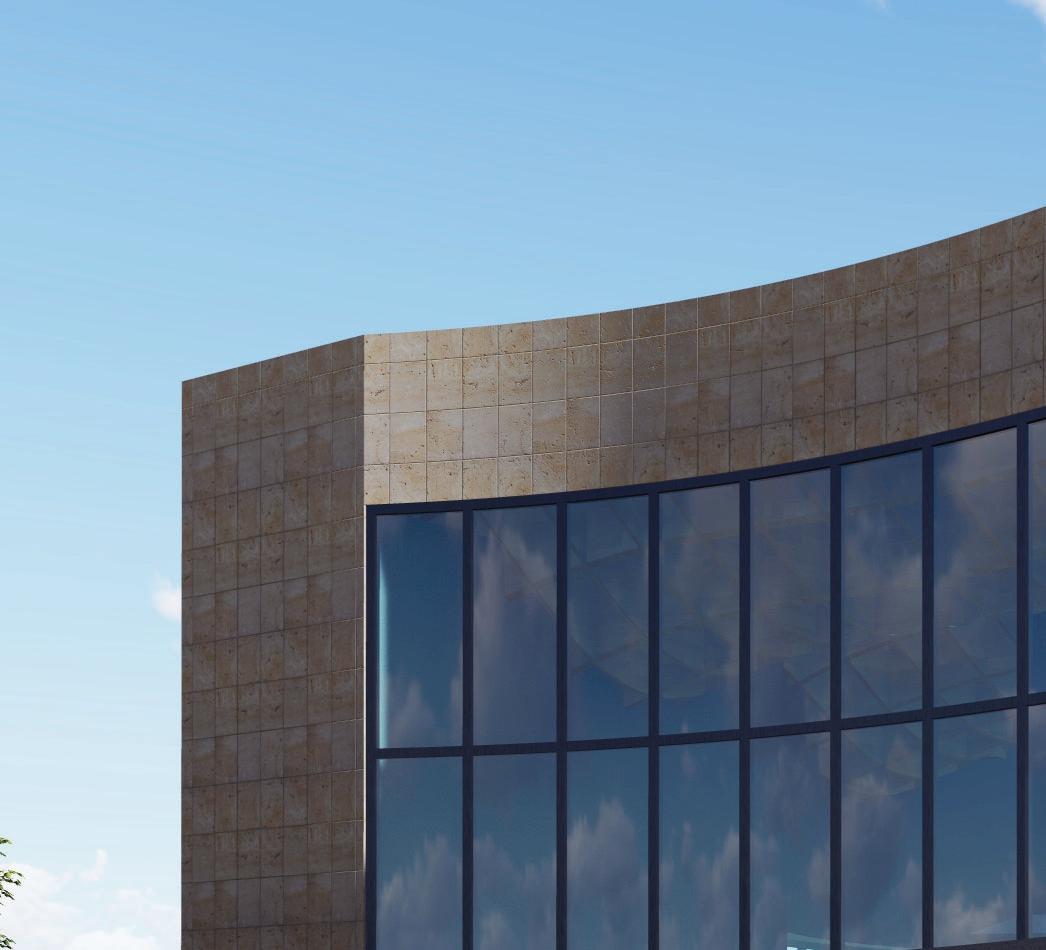

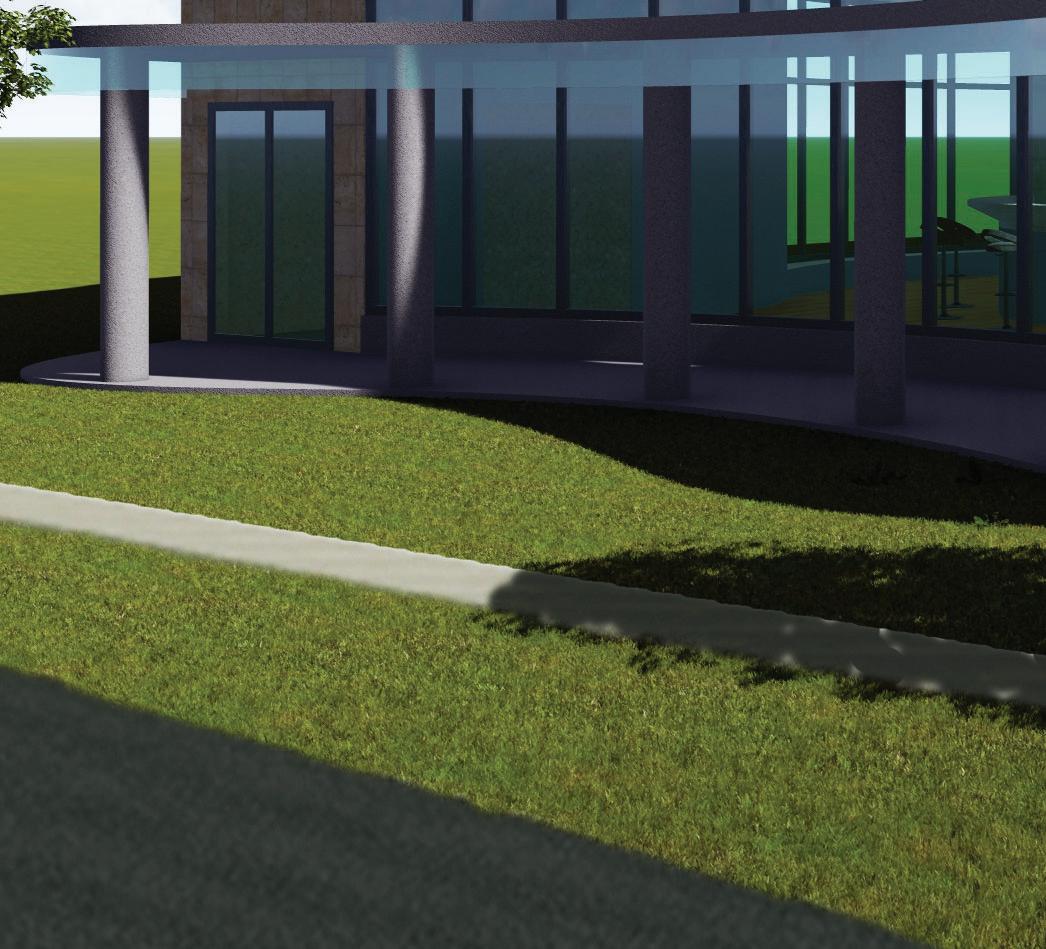
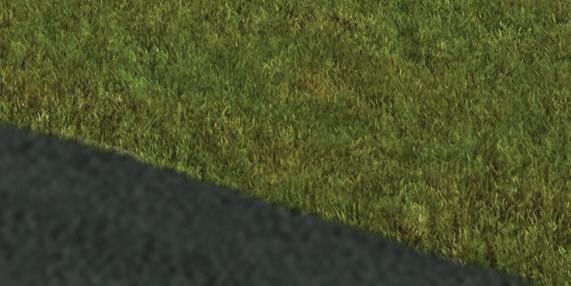

The task for this project was to develop a multicultural restaurant which included living units for 3 chefs. This project used an open site in downtown Lincoln Nebraska, Nearby the union plaza park. Because of this proximity, the theme which guided the project was water currents, reflecting the water features of the union plaza. This design concept informed the building shape, circulation of human movement, and development of a waffle grid ceiling feature which doubly served to hide the restaurants mechanical systems.
Studio APT. 1
Living Room
Studio APT. 2
Studio APT. 3
Private Dining Open To Below
Kitchenette
’
This project also focused on a separation of show cooking and a more private kitchen, allowing preparation in the back-of-house while leaving more extravagant demonstrations of skill and ability up front near the in-house dining.
Metal framing was used for the structure, with burnished brick masonry on the exterior. A continuous glass window also helped to demonstrate the natural “flow of water” intended throughout the building.
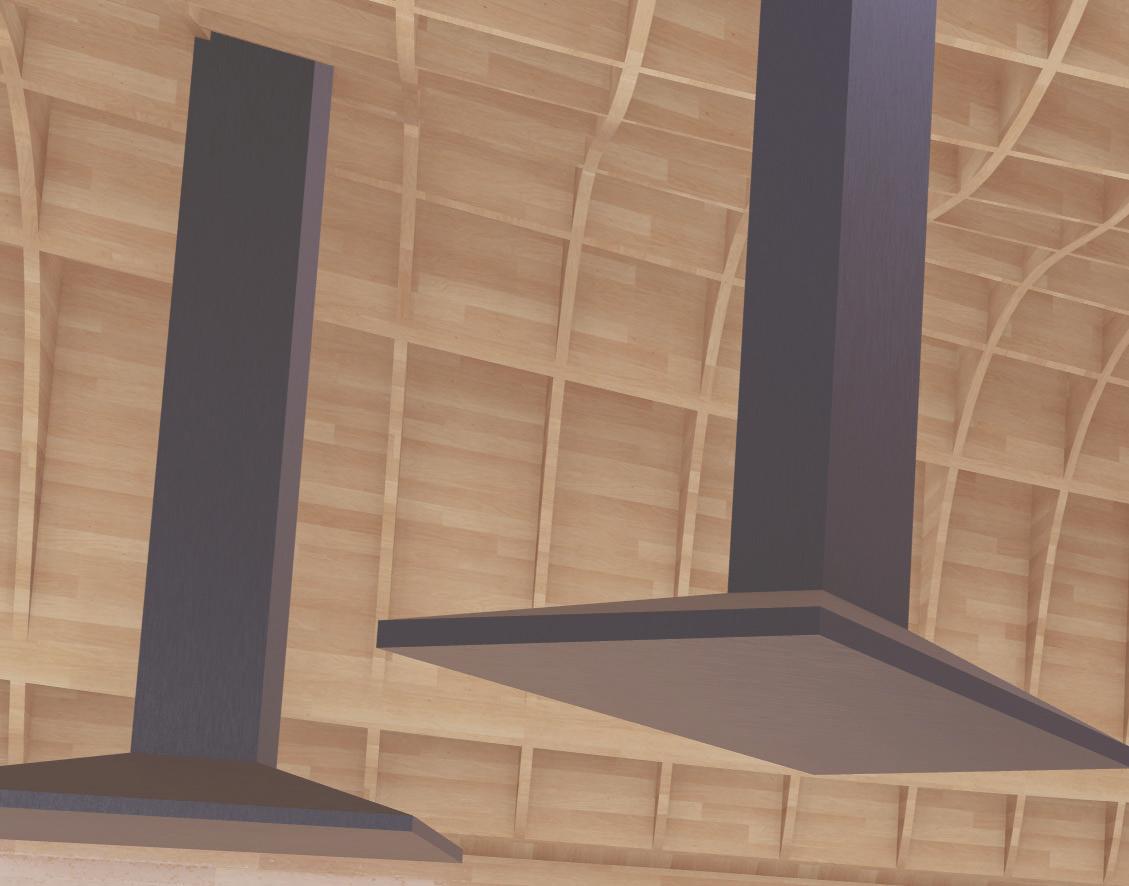
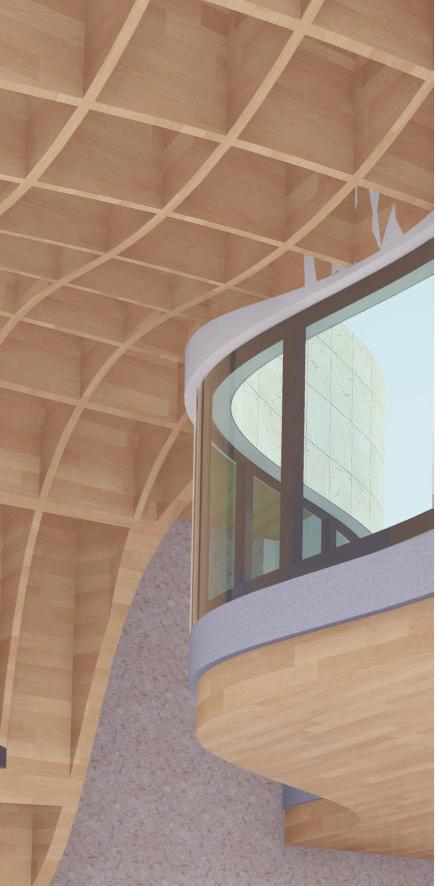

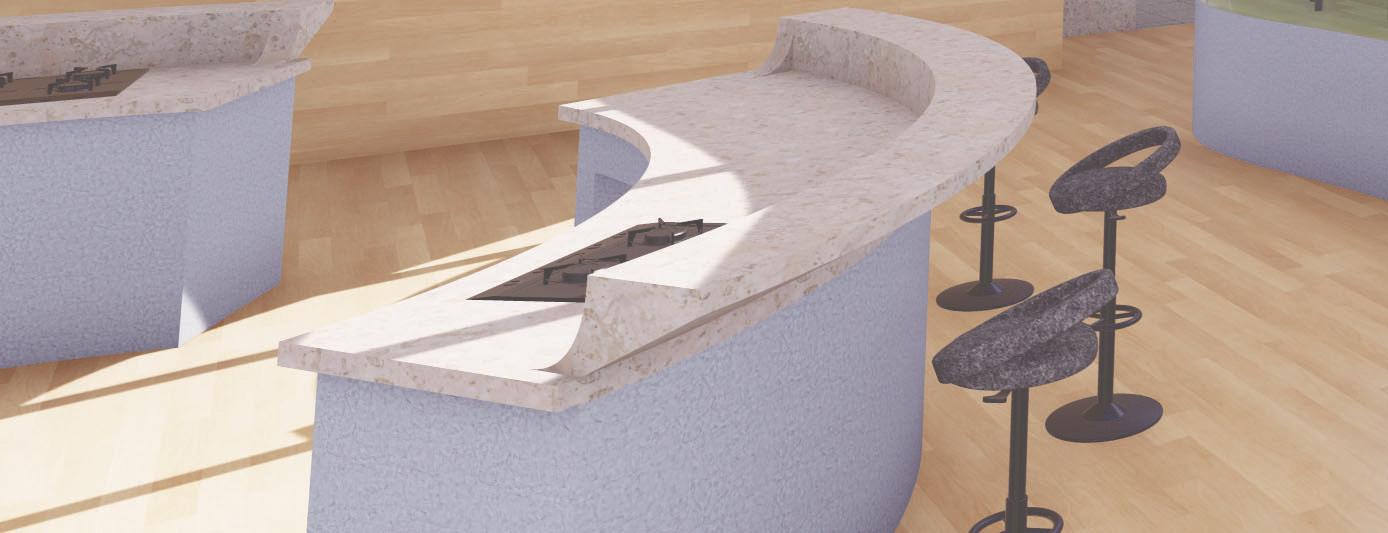


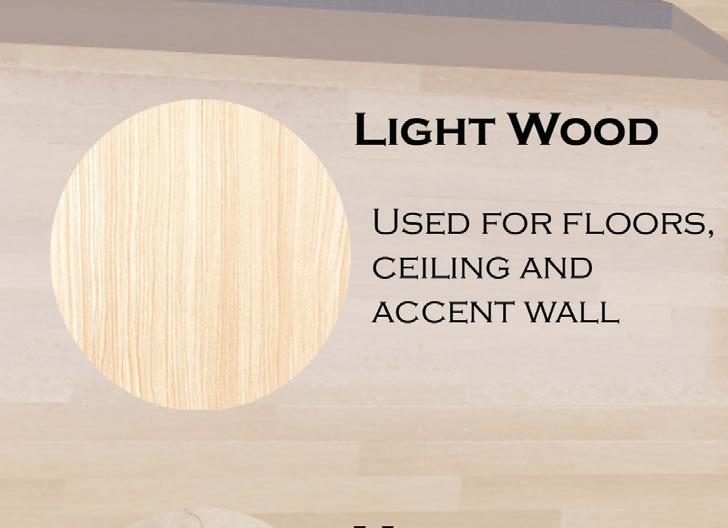
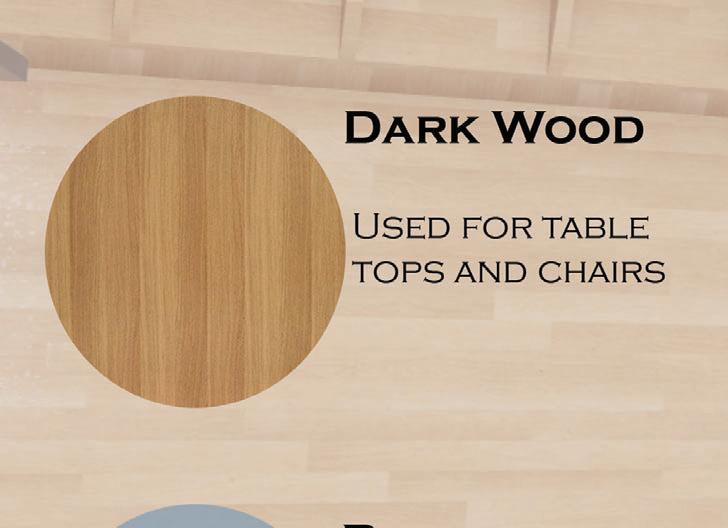
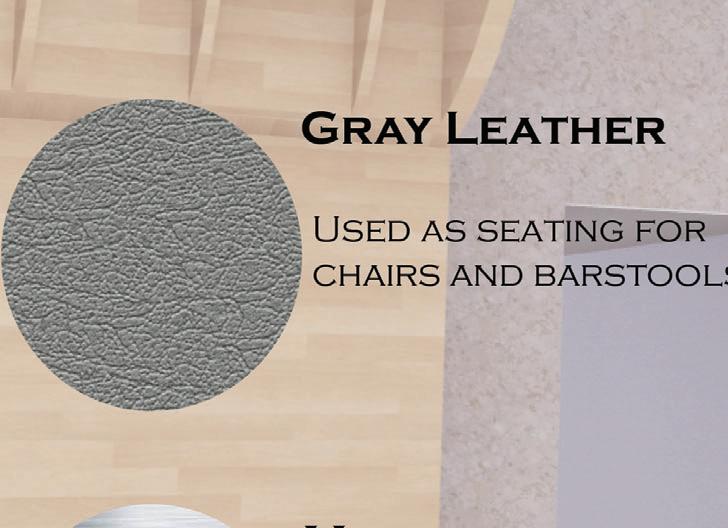

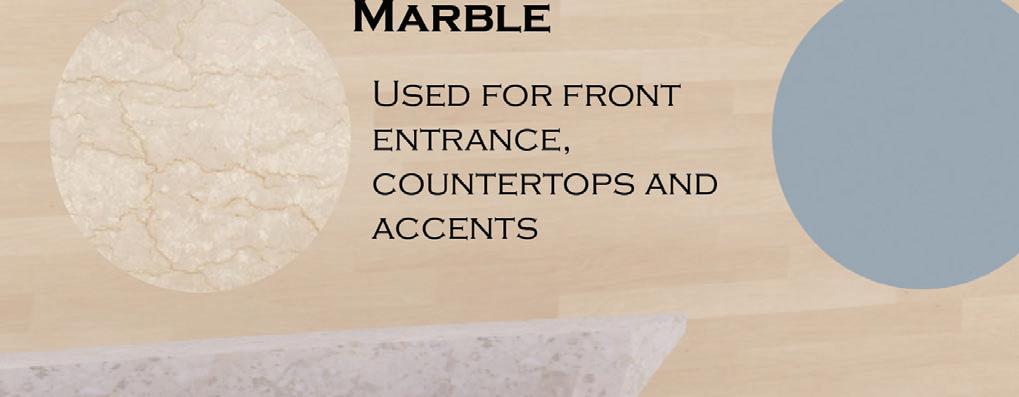
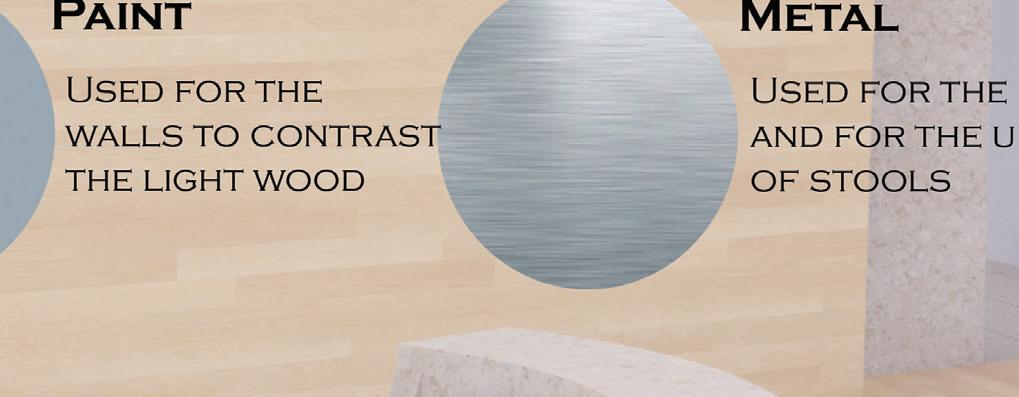
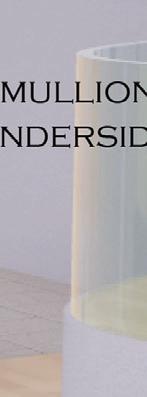 Kayden lichtas | Portfolio | Restaurant and Living - Currents
Kayden lichtas | Portfolio | Restaurant and Living - Currents
