COMPLETE BUYER’S GUIDE

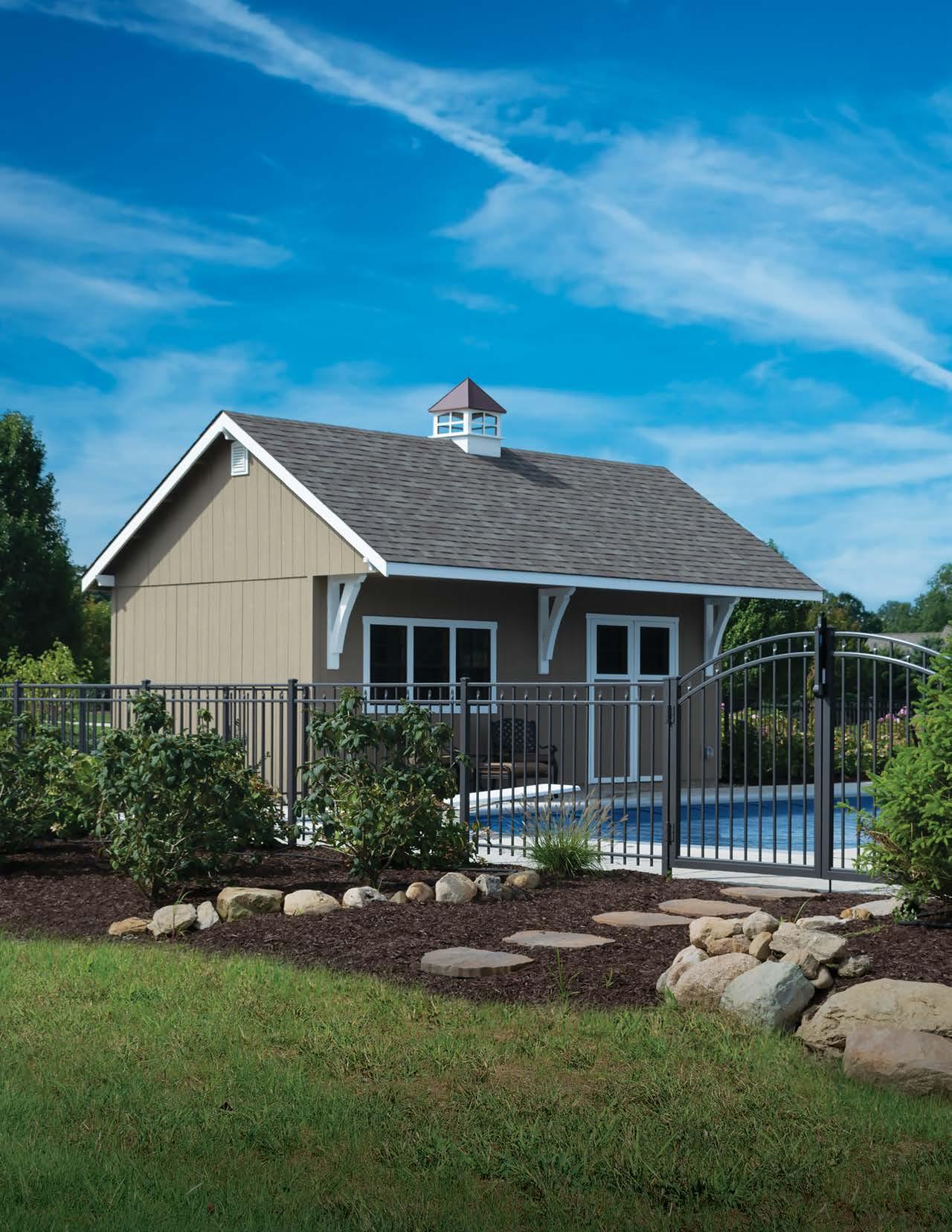
INSPIRE | 67
Special Touches: 8/12 roof pitch, 8’ wall, with custom paint, Weathered Wood shingles, arched timber braces (3 instead of standard 2), Cottage basic door (custom 80" height), 24"x36" windows, corbels, custom 5' eave overhang, custom cupola.
NEWPORT 12'x24'
BOSTON | NEW ENGLAND, pp. 13, 71
Gambrel. 4' sidewalls, end entry only.
BROOKSIDE | SIGNATURE,* p. 58
Gable, 4/12 - 12/12 pitch. 6'6" sidewalls. 3'x8' porch. Single & double doors. Dimensions include porch.
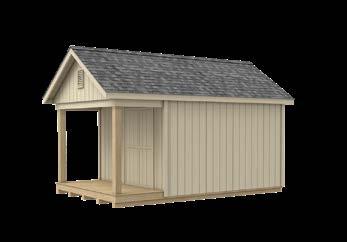
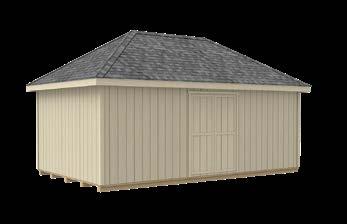
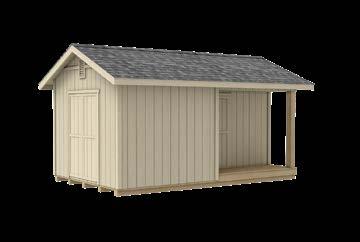
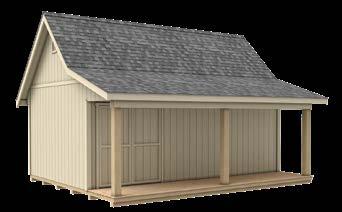

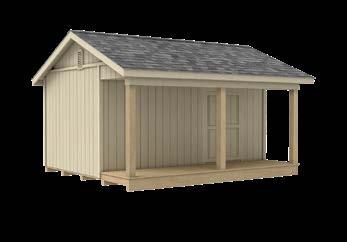
HAMPTON | SIGNATURE, p. 13
Hip roof, 8/12 pitch. 6'6" sidewalls.*
DELAWARE | NEW ENGLAND, p. 60
Saltbox. 5'6" & 6'6" sidewalls, side entry only.
ELLIOT | SIGNATURE, pp. 10, 29, 42, 43
Shed roof, 6'6" & 8' sidewalls. (Wall height varies slightly for delivery purposes.)

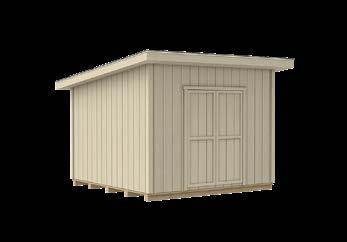
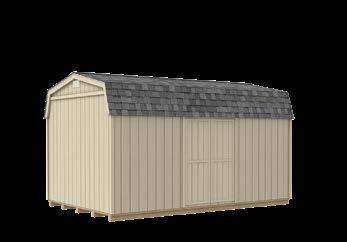

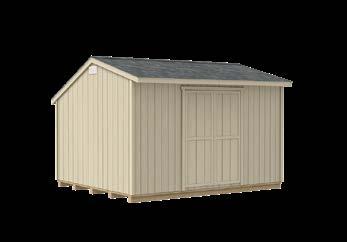
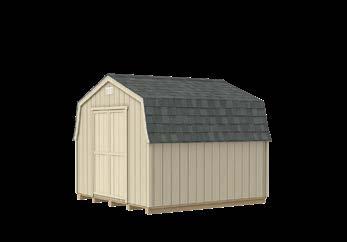
HORIZON | SIGNATURE, pp. 31, 45
Gable, 8/12 - 12/12 pitch. 6'6" sidewalls. 4’D porch, Cathedral ceiling. Dimensions include porch.
HARTFORD | NEW ENGLAND,*
pp. 6, 22, 23, 54, 58, 71
Gable, 6'W -14'W: 4/12 - 8/12 pitch. 6'6" sidewalls. 16'W -24'W: 3.5/12 pitch. 7'2" sidewalls.
FAIRVIEW | SIGNATURE, pp. 40,41, 48, 49
Gable, 12/12 pitch. 4'D porch: 6'6" sidewalls. 7'D porch: 8' sidewalls. Dimensions include porch.
LEXINGTON | SIGNATURE,* pp. 11, 37, 46, 47, 56, 57
Gable, 4/12 - 12/12 pitch. 6'6" sidewalls. 4'D porch. Dimensions include porch.
MYSTIC | NEW ENGLAND, pp. 7, 60, 71
Gambrel. 6'6" sidewalls.
GARDENER | SIGNATURE, p. 32
Saltbox, 4' & 6'6" walls, translucent roof, workbench and 16" shelf.
* 12’ Factory-Built sheds have a 7/12 pitch
MARCO | SIGNATURE, p. 38
5-sided design. 6'6" sidewalls.
68 | INSPIRE MODEL | PRODUCT LINE , page number(s), roof style and other product information (side and/or end entry unless noted).
COMPLETE BUYER'S GUIDE
NEWPORT | SIGNATURE pp. 8, 12, 24, 30, 67
Gable, extended eave, 4/12 - 12/12 pitch. 8' & 10'W: 26" eave, 12' & wider: 36" eave. 8'W – 20'W: 6'6" sidewalls, 24'W: 8' sidewalls.
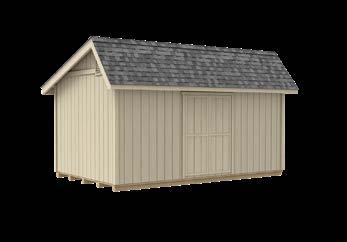
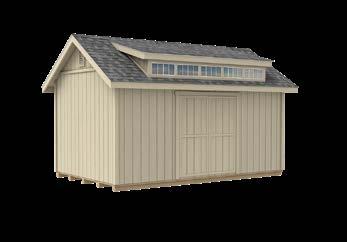
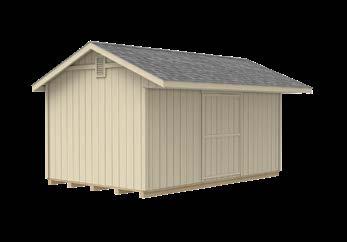
SKYLINE | SIGNATURE, pp. 6, 13, 15, 16, 17, 25, 28, 29, 33, 36, 50, 51, 53, 64, 70, 73, 79, Back Cover
Gable, 4/12 - 12/12 pitch. 8'W -20'W: 6'6" sidewalls, 24'W: 8' sidewalls.*
STABLES, p. 59
Stable & tack room. Hartford, Mystic or Skyline. 6' divider (OSB on one side), 4' kickboard, 8' opening, reinforced perimeter, no floor.
ONTARIO | SIGNATURE, pp. 7, 13
Gambrel, 6'6" sidewalls, 24'W: 8' sidewalls, 2"x10" top plate.
SOMERSET | SIGNATURE, pp. 2, 14, 18, 34, 39, 81
Gable, 8/12 pitch. 6'6" sidewalls. Cathedral ceiling, 4 or 5 clerestory windows, 2 lofts: 24"D in 12'L, 24"D in 14'L, 36"D in 16'L, 60"D in 20'L, 72"D in 24'L.*
CASTLE | KIDZSPACE, p. 62
Saltbox, 4' & 6'6" sidewalls. Adult door on right. Four 14"x21" windows, loft with ladder. Optional deck comes w/fancy white railings.
PAYSON | SIGNATURE, pp. 27, 37
Hip roof, 8/12 pitch, 4'D porch, twin posts, 6'6" sidewalls. Dimensions include porch.
SPRINGFIELD | SIGNATURE, p. 61 Saltbox, 6'6" sidewalls, side entry only.
CLUBHOUSE | KIDZSPACE, p. 62
Gable, 10/12 pitch, 4' sidewalls. Adult door in back. Five 14"x21" & one octagon window, loft w/ladder. 8'x4' porch. Dimensions include porch.
SCIOTO | SIGNATURE, p. 30
Gambrel roof. 4'D porch: 6'6" sidewalls. 7’D porch: 8’ sidewalls. Dimensions include porch.
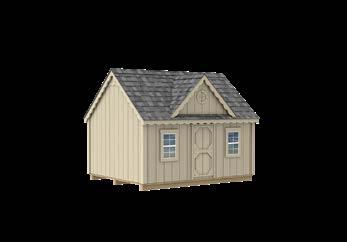
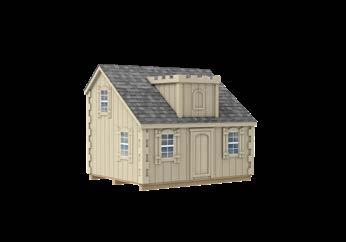
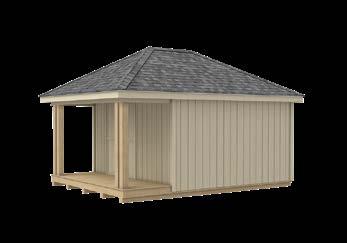
RAISED HENRIETTA CHICKEN COOP
Saltbox, raised 12" above ground, 6'x8'. Shown with optional screened porch. Two 14"x21" windows, 6 easy-access nesting boxes (3 with screened porch), roosting bar.
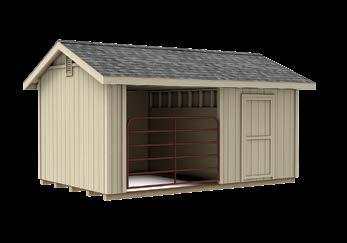
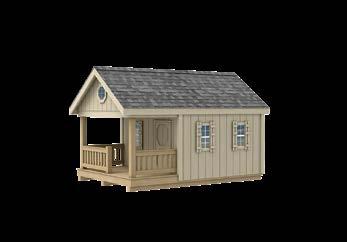



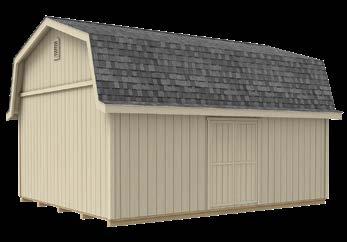
VICTORIAN | KIDZSPACE, pp. 63
Gable, 10/12 pitch, 4' sidewalls. Adult door on right. Two 14"x21" windows, loft with ladder. Optional deck comes w/fancy white railings.
INSPIRE | 69
INDEX | COMPLETE BUYER’S GUIDE INSPIRE
HOW TO UPGRADE TO PERFECTION
The Standards, p. 80, list specs by series. Much is included in the base price models shown at left, and the many options and accessories let you upgrade as much or as little as you wish. Built-on-site sheds come as shown, in primer coat, with paint or stain available. Factory-built sheds come with two paints or stains for siding and trim. Additional colors available. Below are two 8'x12' Skylines, shown with and without corner boards painted as trim and upgraded a little or very well indeed.

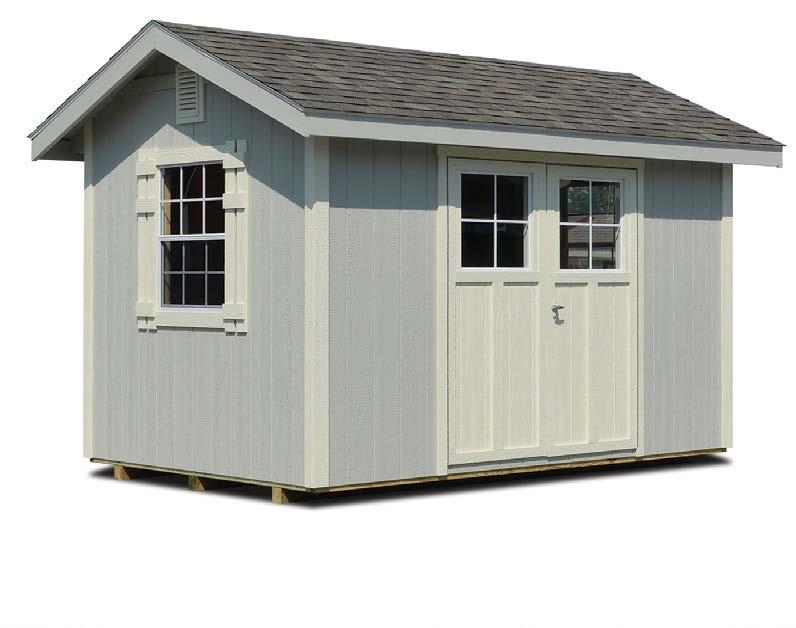
A LIGHT TOUCH, BUT NICE
The door is widened to 66" and its style upgraded to Cottage Stall. A 30"x36" window is at home here with Crossbar shutters.
MORE IS MORE
More windows! These are 28"x29" wood windows with flower boxes. Corbels decorate the eaves, and a cupola reigns above. Trim paint now extends to corbels, and an accent color is the coup de grace.
70 | INSPIRE
INSPIRE COMPLETE BUYER’S GUIDE | INDEX
CATSKILL SHEDS. WORKHORSE CONSTRUCTION. NO-NONSENSE.



100% Factory-built of the tightest specs and ready for delivery. Exclusively SmartSide, overbuilt for strength and available only with a primer coat. 8 upgrades available, 3 ways to buy fast – cash or credit, rent-to-own or 12 months/no interest. Put extra storage or new workspace wherever you’ve got a job to do.
ABOVE: HARTFORD, 12'x16'
End doors, Black shingles.
Upgrade: 8' walls.
L: BOSTON, 10'x10'
Weathered Wood shingles, no upgrades.
R: HARTFORD, 10'x16'
Side doors, Weathered Wood shingles.
Upgrade: 7/12 roof pitch.
L: MYSTIC, 10'x16'
Side doors, Black shingles.
Upgrade: 24"x36" windows.
R: MYSTIC, 12'x24'
Upgrade: Garage door, 33" doors,
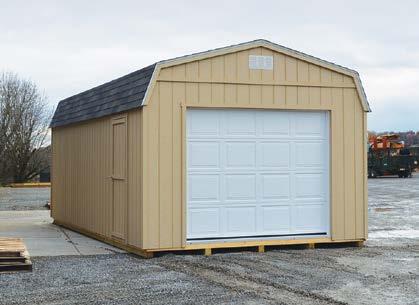
Weathered Wood shingles
AVAILABLE UPGRADES
1. Increase 54" double door width to 66"
2. Replace double door with insulated garage door

3. Add a 33" single door
4. Increase wall height to 8' (Hartford)
5. Add 24"x36" single-hung windows
6. Add 2' or 4' storage loft
7. Aluminum Threshold
8. Metal Ramps
INSPIRE | 71
INDEX | COMPLETE BUYER’S GUIDE INSPIRE
TEXTURED EXTERIOR BRIGHT INTERIOR
SmartSide is engineered to last longer with cedar grain textured exteriors and bright SilverTech interiors.

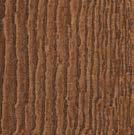
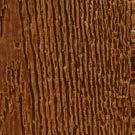
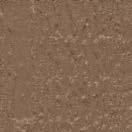
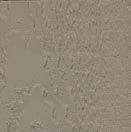
8" Pine cove siding available.

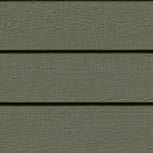
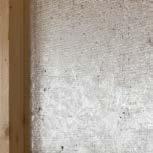
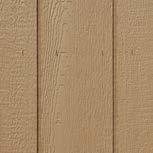

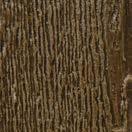

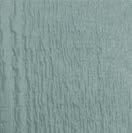

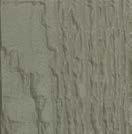
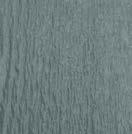
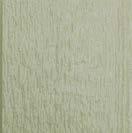

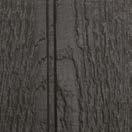
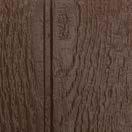
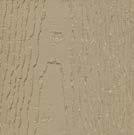

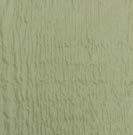
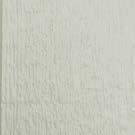
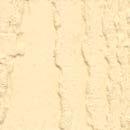
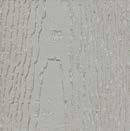
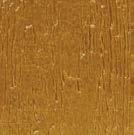
Using a premium paint for siding costs a little more.
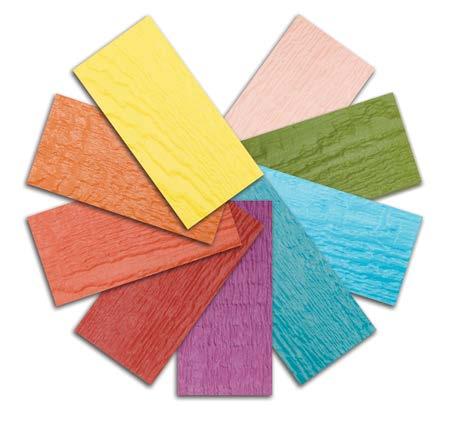
FACTORY-BUILT SHEDS come with two paints or stains. Choose any standard paint or stain for base areas and any paint or stain for trim. Premium paints and Splashes are available on siding at a modest upcharge. Additional colors can be applied for a minimal set-up charge per color.
BUILT-ON-SITE SHEDS come with a primer coat only. They are available with factory-applied paint or stains; cost varies slightly with paint or stain chosen, and free touch-up paint or stain is included. Please expect to do touch-ups after installation.
PORCH DECKS AND POSTS on factory-built sheds come with a clear finish. Built-on-site are unfinished.
FOR HOMEOWNER APPLICATION, paint or stain is available in the can. ON VINYL SHEDS, SmartSide doors are painted or stained at no charge.
WHAT TO LOOK FOR IN LAP SIDING
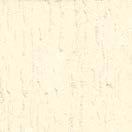

Our SmartLap siding is better because it is designed with clear drip paths that channel rainwater away. This prevents wicking to the inside, which can cause rot.

MIDNIGHT BLACK
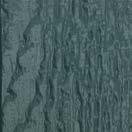
72 | INSPIRE
CEDAR STAIN
NANTUCKET
SANDSTONE SPUN GOLD
OCEAN MIST
GREEN STONE
BARN RED KHAKI
COFFEE
CLAY ROCK
BLACK FOX
CHARCOAL GRAY
STILL WATER
LATTE
STANDARD PAINTS & STAINS Soft White also available. WILLOW DEVON CREAM
RIVERWAY SAGE
OAK LEAF MOODY BLUE
PREMIUM PAINTS
MAHOGANY STAIN
NATURE STAIN
DRIFTWOOD STAIN
CHESTNUT STAIN
BUTTERNUT STAIN
WALNUT STAIN SPANISH MOSS STAIN
CHERRY
SPLASHES
LEMON
PUMPKIN
GRASS
PRINCESS PINK
CORAL
VIVA VIOLET
TURQUOISE Printing does not allow for absolutely accurate hue representation. See your Outdoor Center for actual samples.
COOL BLUE
6" LP SMARTLAP
LP SMARTSIDE ® PRECISION PANELS
NAVY
SMARTSIDE INSPIRE COMPLETE BUYER’S GUIDE | SIDING
DARK SPRUCE
LP
SIDING
WHERE FINISHES ARE APPLIED
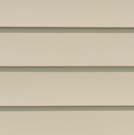
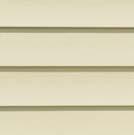
FAVORITE ACCENT AREAS
VINYL SIDING 5" straight. White also available.
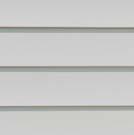
VINYL SHUTTERS White also available.
Base Areas
A Siding
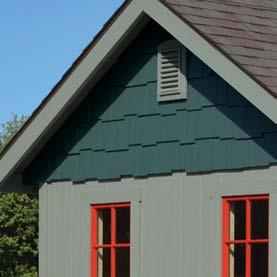


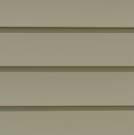
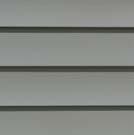
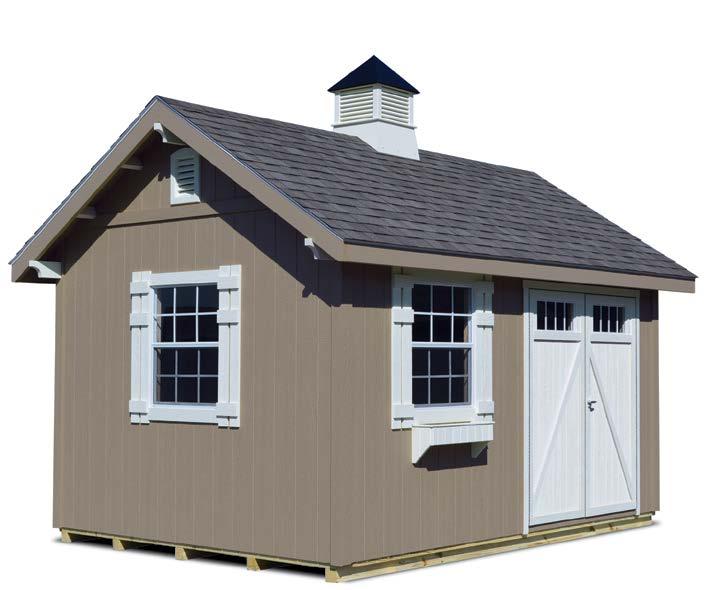
B Corner boards
C Fascia
D Door panels
E Corbels
G Trim around doors (on shed)
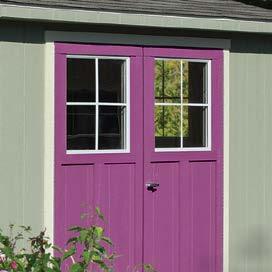
H Wood vents
I Window trim
J Wood shutters

K Wood flower boxes
L Cupola
M
Awning (not shown)
Trim & Accent Areas N
Wood windows (not shown)
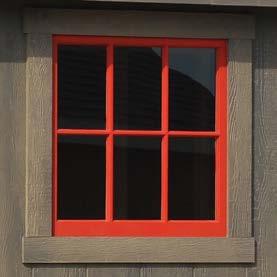
VINYL SHUTTERS
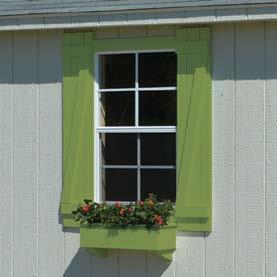
INSPIRE | 73
FLINT GRAY CREAM CLAY BLUE ALMOND OLIVE
A B C D E G H I J K L
BROWN
WEATHERWOOD CLAY REDWOOD
MAROON GREEN BLACK
Wood window grill & frame
Gable end shakes Doors
Shutters & window boxes
| COMPLETE BUYER’S GUIDE INSPIRE
GOOD BONES. WHY A WOOD DOOR IS YOUR TOP SHED CHOICE.
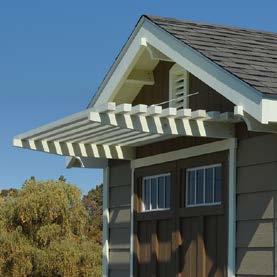
You may wonder why we recommend a wood door for your shed over steel, fiberglass or vinyl. The answer has everything to do with winter. Homes have footers going down 3'-5', below the frost line. Sheds do not. This means sheds go through a freeze/thaw cycle every year, unnoticeable in walls, floor or roof, but affecting doors.
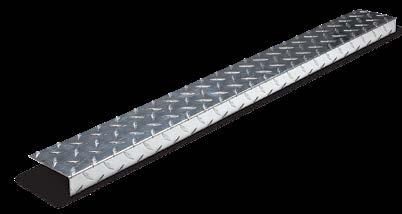
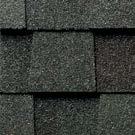
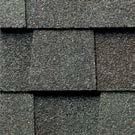

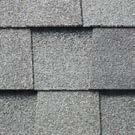

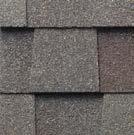
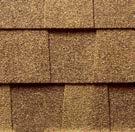
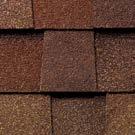
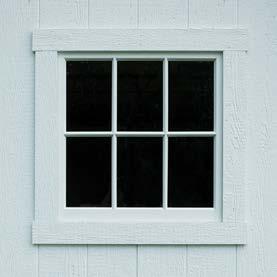
Our wood doors are designed to tolerate the freeze/thaw cycle in ways other materials cannot. Our doors have strong interior frames of 2"x3"s on edge. Their SmartSide and SmartTrim layers give all exposed surfaces SmartGuard protection – structural resistance to warping and chemical resistance to mold, dry rot and termites.


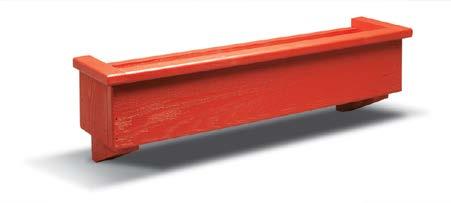



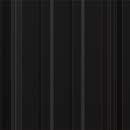

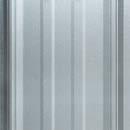
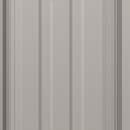
Wood doors take paint and stain beautifully, an advantage with any siding, including vinyl. They are excellent insulators and secure, especially with piano hinges and a keyed lock. Wood resists ordinary wear and tear and is easy to maintain, repair and refinish. The solid feel of wood is most traditional, most desirable and best for resale, which is why every other door is made to look like wood.
Should your door ever stick on a cold winter’s day, the best thing to do is nothing! It will likely come back into position when the temps warm up. If not, the solution is simple: shim up a back corner. This little bit of correction can work wonders to re-align a door.
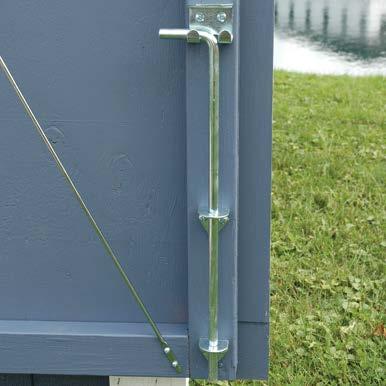

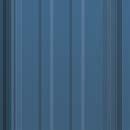
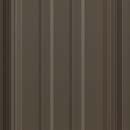
74 | INSPIRE
Wood, 28"x29" , 20"x36"
BROWN TAN WEATHERED WOOD
RUSTIC RED LIGHT GRAY GALVANIZED BRONZE HUNTER GREEN
LIGHT GRAY GREEN
MEDIUM GRAY BLACK
GALLERY BLUE CHARCOAL BLACK
SHINGLES 30-year, dimensional fiberglass. Some shingle colors have limited availability. Please inquire.
STEEL ROOFS 29-gauge steel.
WINDOWS Aluminum windows available in white or dark brown. Single hung with grills Stationary with grills
Aluminum, 24"x24", 23"x10", 60"x10"
Aluminum, 30"x36"
Aluminum, 14"x21", 24"x36"
Cedar lattice awning for windows or doors
WOOD SHUTTERS
Crossbar Z-style
Window Box, 24", 30", 48", 60", 72"
Aluminum Threshold Plates (standard with garage doors)
INSPIRE COMPLETE BUYER’S GUIDE | ROOFS & WINDOWS
Drop Rods for wood doors
WOOD DOORS 72" h in SmartSide.
STALL
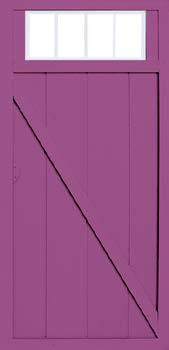
PUSHBAR (STANDARD) BRACED
CROSSBUCK
ROUNDTOP
ARCHTOP Double doors only.
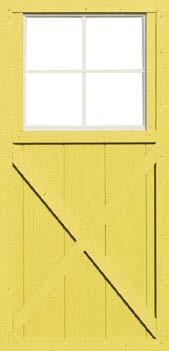
COTTAGE STALL COTTAGE BASIC ALSO AVAILABLE. SEE PAGE 10, 13, 27, 30, 34, 37, 39
COTTAGE BRACED COTTAGE CROSSBUCK
CRAFTSMAN PUSHBAR
FIBERGLASS DOORS Not under warranty.
CRAFTSMAN STALL
CRAFTSMAN BRACED
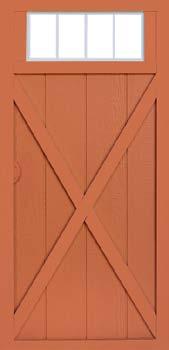
CRAFTSMAN CROSSBUCK
PRE-HUNG SOLID PANEL
PRE-HUNG 4-LIGHT
GARAGE DOORS Also available in white. Insulated. Aluminum threshold included.

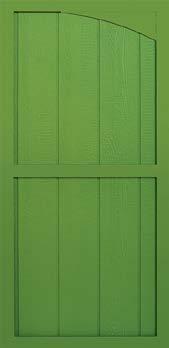

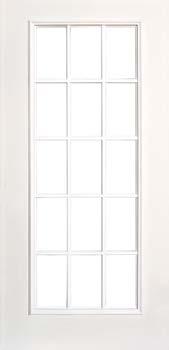
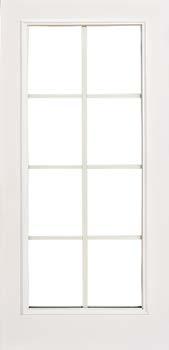
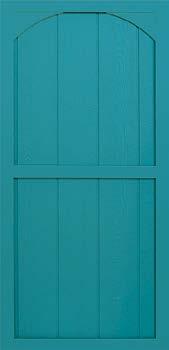
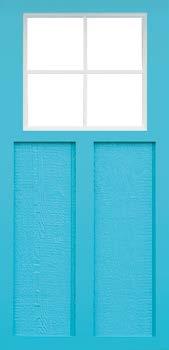
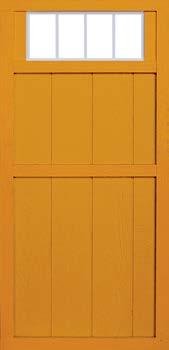
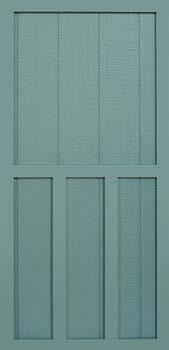
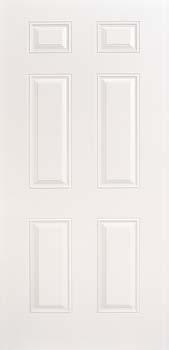
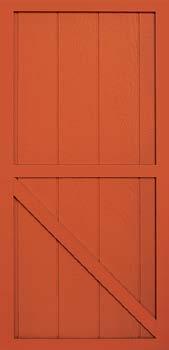
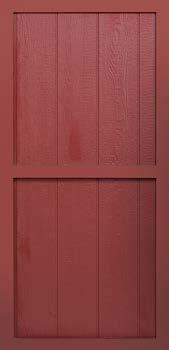
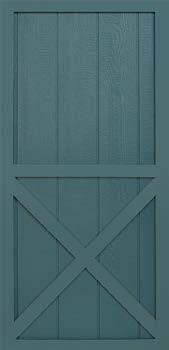

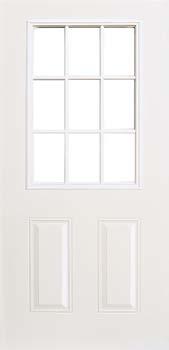
If factory-built:
PRE-HUNG 8-LIGHT
8'Wx7'H Regular clearance for Mystic, 10' and wider
PRE-HUNG 9-LIGHT
8'Wx7'H Low clearance for Skyline and Hartford, 12' and wider
8'Wx6'4"H Low clearance for 10' Skyline, 10' and 12' Hartford
If parking a full-size vehicle on a SmartFloor, upgrade to 12" on center floor joists and/or a double SmartFloor.
PRE-HUNG 15-LIGHT
INSPIRE | 75
DOORS | COMPLETE BUYER’S GUIDE INSPIRE TAUPE BROWN ALMOND
HOW TO PREPARE YOUR SITE
We recommend a 3"-4" deep limestone foundation pad 24" larger than shed dimensions (12" per side). Buyer is responsible for grading and foundation, building/zoning permits and any needed caulking.
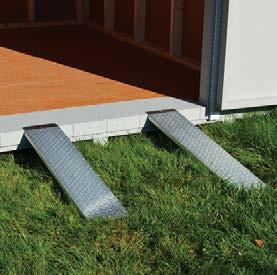
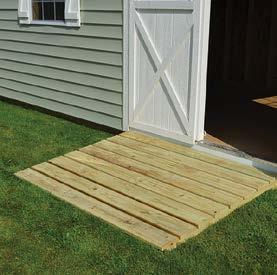
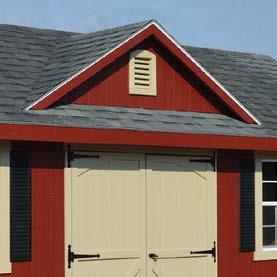



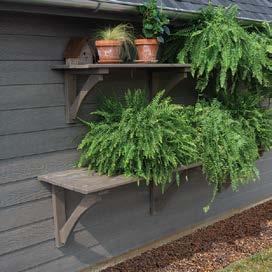
COPPERTOP FINIAL
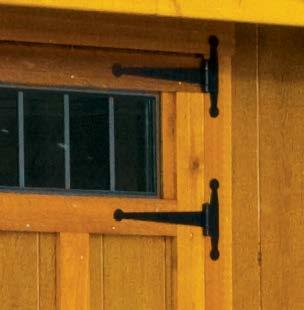

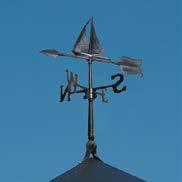



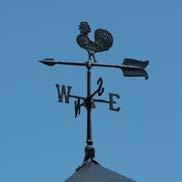
Available only on Coppertop
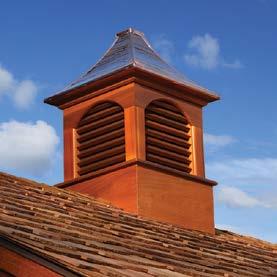
76 | INSPIRE
Cupolas, medium or large in unfinished, treated wood 17"x17" 22"x22"
Coppertop cedar cupolas 24"x24" 30"x30" 42"x42"
WEATHERVANES For treated wood cupolas.
Treated Ramps, 54" or 66"Wx48" deep Portable Metal Ramps Cedar Corbels A classic decorative touch.
Reverse Gable Dormer with Wood Vent For Skyline in SmartSide or vinyl, includes wood vent. Not open to inside.
Exterior Plant Shelves Set of two, 16" and 22", 5/4" treated shelves with arched timber braces below.
Strap hinges Decorative and functional, replaces piano hinge.
LOFT SHELF WORKBENCH
Loft, shelf, workbench Lofts and shelves are 7/16" OSB. Lofts come in 24"D sections, installed at top of wall. Shelves are 16"D, installed at 18", 34" or 54". Workbenches are 24"D ¾" SmartFloor with backsplash and rounded front, installed 35" high, below windows.
SAILBOAT EAGLE HORSE
ROOSTER
cedar cupolas.
INSPIRE COMPLETE BUYER’S GUIDE | ACCESSORIES
See more installation details online, and talk with your local Outdoor Specialist for site prep options.
JOISTS ON EDGE
SMARTFLOOR. PROVEN STRENGTH.
SmartFloor is engineered for strength, with no natural splits along the grain. A single layer of SmartFloor in a 10'x20' shed has a huge 40,000-pound live load rating, about five times what most housing codes require. For parking a vehicle, we recommend doubling a SmartFloor.
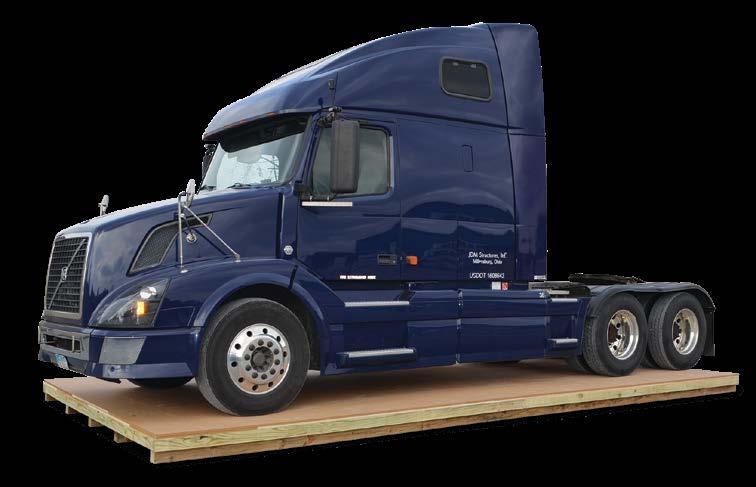

Engineered wood stays stronger longer, resistant to moisture, termites and fungus. Weight is not the best guide to floor strength. Consider – to a termite, a heavy plank floor is just a bigger meal. The validated strength data of engineered wood is far more reliable.
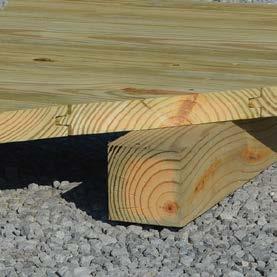
CROSSWISE PORCH JOISTS



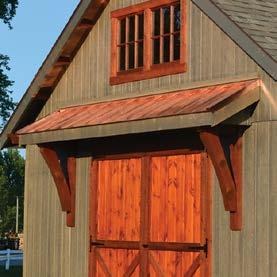
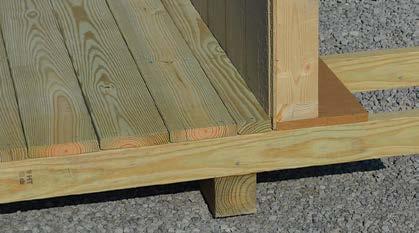
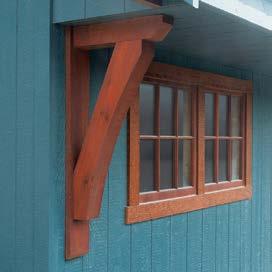
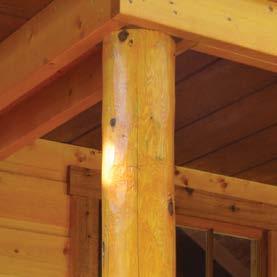
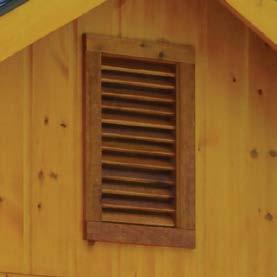
INSPIRE | 77
In our porch sheds, joists are run properly – crosswise under the building and out under the porch. Lengthwise allows a porch to settle or even separate. Siding goes down to the joists, so rain or melting snow is blocked from the interior.
Our floor joists are installed on edge, multiplying strength and stability. Treated joists and skids are standard on all models, and SmartFloor is treated with SmartGuard.
This double SmartFloor with standard 16" OC joists on edge shows no deflection from a semi truck's weight. We don't expect you to park a semi truck on a wood floor, but you could!
Pent Roof with Braces
In three sizes for Skylines and Ontarios, with shingles, 29-gauge exposed fastener steel, 24-gauge standing seam steel or standing seam copper.
Gable-End Shakes
Arched Timber Brace For the extended eaves of Newport.
Plank Flooring. 2"x8" treated tongue and groove. Not covered under warranty.
Small Wood Vent Replaces metal on New England.
Large Wood Vent
Hand-Peeled Round Cedar Porch Posts
ACCESSORIES | COMPLETE BUYER’S GUIDE INSPIRE
Radiant Barrier Reduces solar heat gain significantly and installs in place of regular roof sheathing.
HOW IT’S BUILT
Almost three decades of building sheds, garages, playhouses, cabins and custom homes has led us to innovative materials and methods, the use of renewable resources, and a quality of construction once only dreamt of.
RENEWABLE RESOURCES. Engineered wood – our siding, floor deck and trim – comes from small, fast-growing trees harvested from SFI-Certified forests. We plant hundreds of trees a year to ensure the future of this precious renewable resource.
PURE DESIGN. Our designs have been refined over time to complement every housing style with modern architectural sensitivity.
QUALITY MATERIALS. We begin with bright lumber – cleaner and straighter skids, studs and trusses than in many houses. Engineered wall panels have the many advantages of textured surfaces, structural integrity, and resistance to mold, mildew and insects.
PANELIZATION. Panelizing creates stronger, straighter, tighter walls. It protects raw wood from exposure to weather. Even large structures can be built with surprising speed and minimal disruption to a job site. Panelizing produces a better-quality structure with more efficiency and less waste.
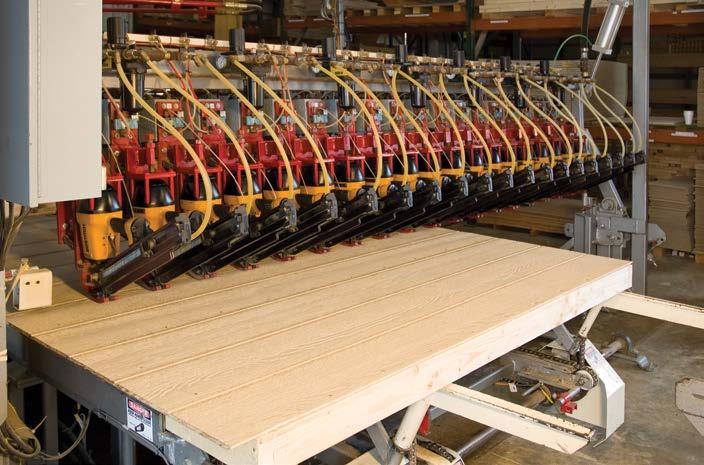
BAKED-ON FINISHES. Paints and stains cure best with seven days of hot, dry weather. Our paint oven replaces nature with a controlled exposure to heat and UV rays, replicating a hot sun and improving the adhesion of the finish.
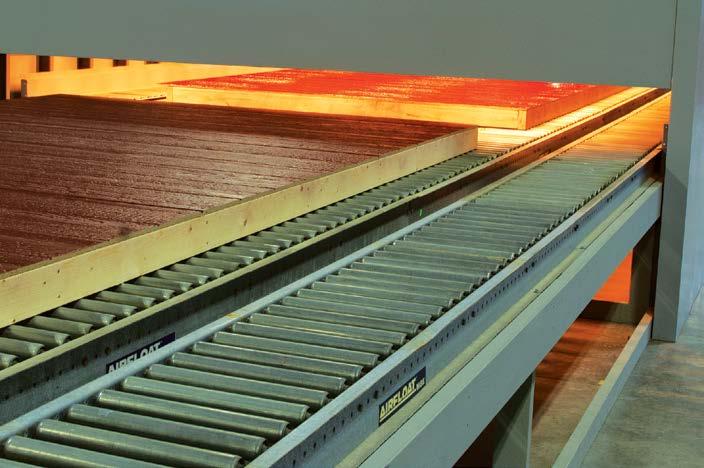
OSB ROOF SHEATHING. OSB has higher moisture tolerance than plywood, more dimensional stability and none of plywood’s soft spots. The idea that plywood is better than OSB is a myth.
Before our paint oven, the best finish took seven days of hot, dry weather. Now the process is fast, thorough and dependable. It’s a big improvement, one to demand when you buy.
WHEN IS 1 STRONGER THAN 2 OR 3?
When 1 six-foot hinge replaces 2 or 3 traditional hinges. Our exclusive six-foot, no-rust aluminum piano hinge gives you serious security. Anyone who thinks he will “just take the hinges off” is in for a surprise. A long hinge helps a door swing smoothly and keep it up over time. Why think so much about a hinge? Because it’s a weak point on many sheds. Not ours.
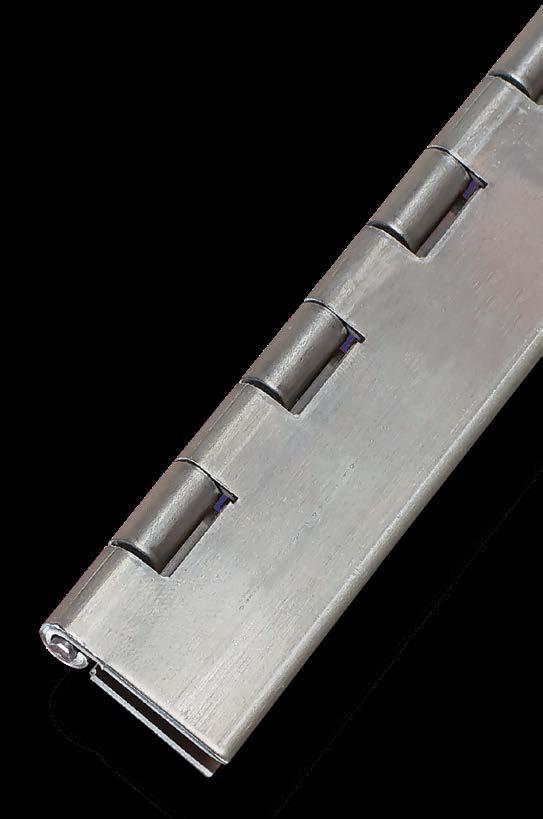
78 | INSPIRE INSPIRE COMPLETE BUYER’S GUIDE | CONSTRUCTION
Modern building technology like panelization results in structures 100% better than those built, say, thirty years ago. Don’t settle for less.
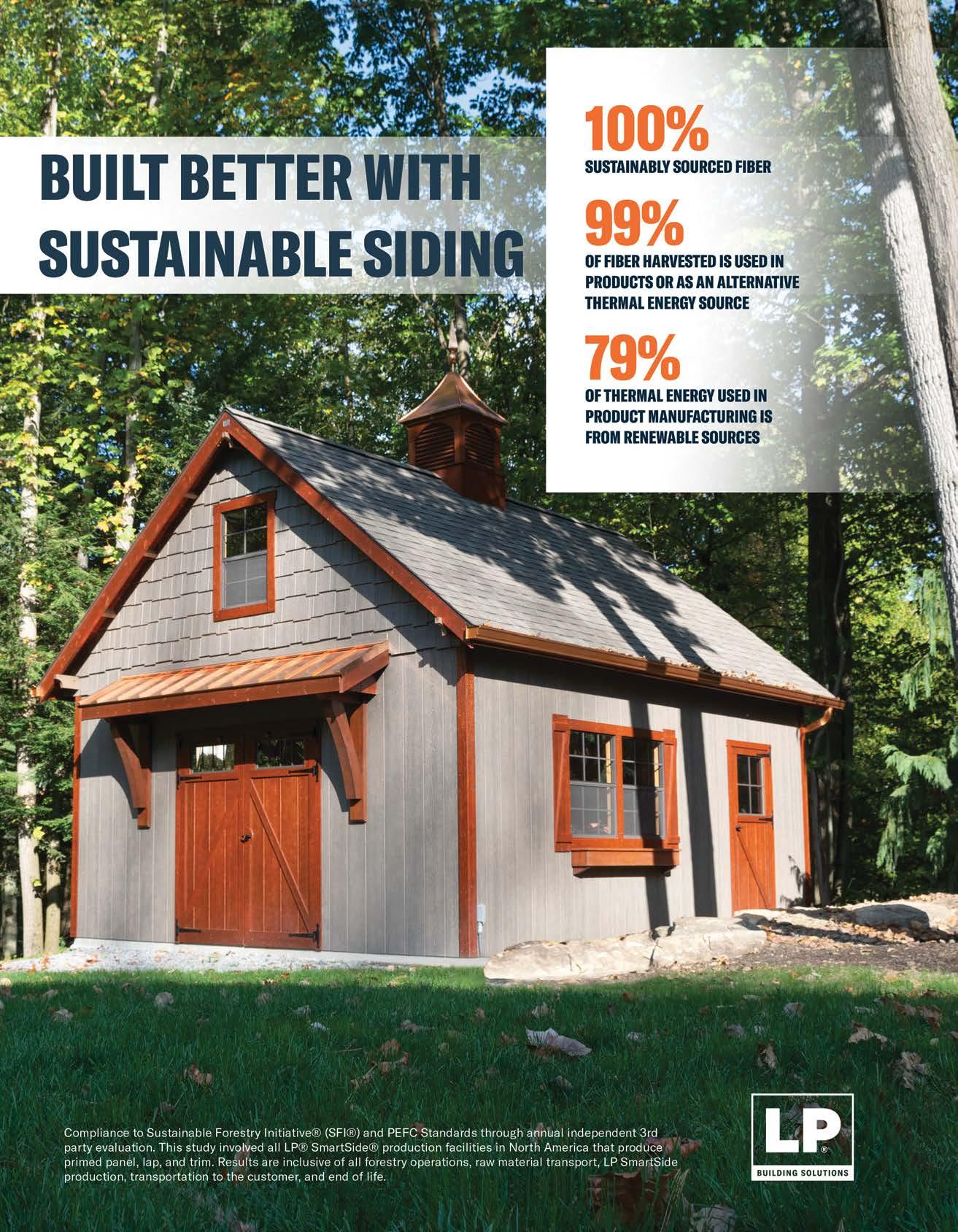 SKYLINE, 16'x20'. Special touches: 8/12 roof pitch, SmartSide in Driftwood, trim and accents in Nature stain and Weathered Wood shingles. Pent roof, 66" and 30" Craftsman Braced doors, 30"x36" aluminum windows, flower boxes, Z-style shutters, medium coppertop cupola with copper finial and gable-end shakes.
SKYLINE, 16'x20'. Special touches: 8/12 roof pitch, SmartSide in Driftwood, trim and accents in Nature stain and Weathered Wood shingles. Pent roof, 66" and 30" Craftsman Braced doors, 30"x36" aluminum windows, flower boxes, Z-style shutters, medium coppertop cupola with copper finial and gable-end shakes.
SmartSide®
Doors
Single Door
Double Door
New England Signature Series
2"x3" frame, adjustable steel brace, keyed door latch
33"x72": 6'W barns
54"x72": 8'W & wider barns
Piano hinge Aluminum, 6' continuous
Siding
Wall framing
Porches
Vents
SmartSide® with SilverTech interior or 5" straight vinyl
2"x4" wall framing, 24" on center
Two 8"x16" aluminum vents (one for 6' wide barns)
Pressure-treated skids
4"x4" skids: 6'W (2), 8'W (3), 10'W (5), 12'W (5), 14'W (5), 16'W (8), 20'W (10), 24'W (10)
2"x3" frame, adjustable steel brace, keyed door latch
33"x72": Brookside & Gardener
54"x72": 8'W & wider barns (except Gardener)
Aluminum, 6' continuous
SmartSide® with SilverTech interior, 6" SmartLap or 5" straight vinyl
2"x4" wall framing, 16" on center
5/4" treated deck with 6"x6" posts
Continuous ridge vent: Gardener, Hampton, Marco & Payson
Six 2" round vents: Elliot Two small wood vents: all other models
Fairview, Lexington & Scioto: 4"x4" skids: 12'W (5), 14'W (6), 16'W (6), 18'W (6), 20'W (7), 21'W (7), 23'W (8)
All other models: 4"x4" skids: 8'W (3), 10'W (5), 12'W (5), 14'W (5), 16'W (6), 20'W (8), 24'W (9)
KidzSpace/Raised Henrietta
2"x3" frame, adjustable steel brace, keyed door latch
26"x63" & 20"x40": Clubhouse, Victorian 33"x72" & 20"x40": Castle
26"x51" & 12"x20": Raised Henrietta
Aluminum, 6' continuous
SmartSide® with SilverTech interior
2"x4" wall framing, 24" on center
5/4" treated deck with 4"x4" posts
Continuous ridge vent: KidzSpace
Flip-down door: Raised Henrietta
4"x4" skids: 2
Floor joists
2"x4" treated joists, on edge, 16" on center, with treated rim
2"x4" treated joists, on edge, 16" on center, with treated rim
2"x4" treated joists, on edge, 16" on center, with treated rim Flooring 3/4" SmartFloor
Vinyl sheds, Signature and New England
SmartSide door painted or stained any one color
Continuous ridge vent (no end vents)
Choice of siding hues (corner trim same as siding) White or Clay for soffit and fascia
80 | INSPIRE
Trusses 24" on center 24" on center 24" on center Fascia 4" Gardener: 4" All other models: 6" 4"
3/4" SmartFloor 3/4" SmartFloor
roof edges 30-year dimensional fiberglass 30-year dimensional fiberglass 30-year dimensional fiberglass Roof sheathing 7/16" OSB 7/16" OSB 7/16" OSB Warranty 5 - year, top to bottom 20 - year, top to bottom 20-years: KidzSpace
Shingles Aluminum drip edge on all
No warranty: Raised Henrietta
INSPIRE COMPLETE BUYER’S GUIDE | STANDARDS
SIGNATURE KIDZSPACE
SHED BUILDER BY BOSMAN
Bosman’s new Shed Builder is an amazing 3D experience that’s easy, fun and extremely useful. Not only can you design the shed you want, but every detail is instantly priced for you. The Shed Builder puts you in the driver’s seat. Take it for a spin, share the results with friends, discuss your design with a Bosman specialist.
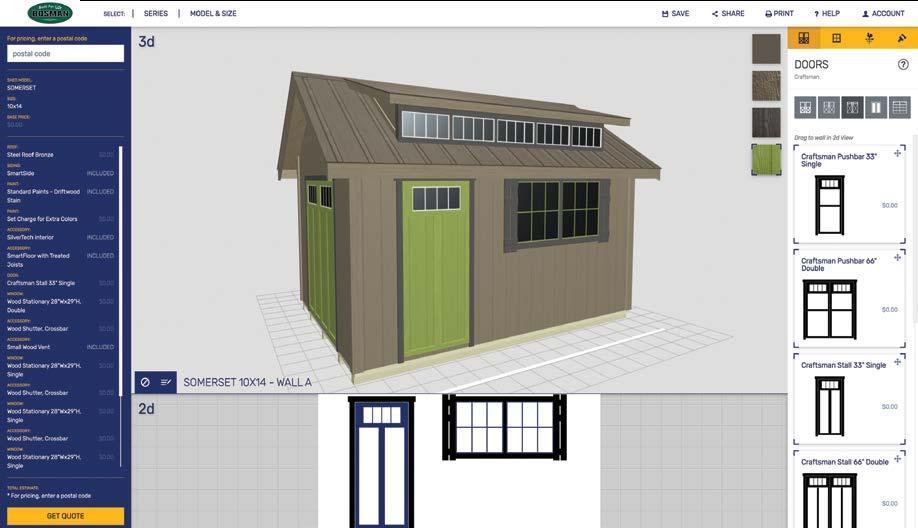
FINANCING WITH BOSMAN IS SIMPLE
Bosman has finance options available so that everyone can afford a high quality shed. With fully unsecured loans, low interest rates, no fees, interest charges, or penalties for early pay out, and the option to pay out at any time Bosman works hard to provide you with the shed of your dreams.
Why Finance your shed?
• Save money for emergencies, investments, or other opportunities.
• Keep your credit line open for EIO.
• It takes a long time to save cash, why start over?
• Remortgaging the balance over 25 years on average will cost substantially more.
• Credit lines are generally secured by your home which limits your borrowing power.
• People pay out credit lines mainly by including them in their mortgage, so why increase it and pay more interest over an average 25 year amortization.
• Pay off your mortgage sooner by not including this purchase.
• Having a short term loan with an early payout option and no charges, gives you more control over your money and your buying power.
INSPIRE | 81 COMPLETE BUYER’S GUIDE INSPIRE
Our goal for every Bosman customer is to provide everything you need to create a backyard that simplifies your life with professionally crafted products. Create the space that you will love for years to come.
SKYLINE 20'x24'
Special touches: 8/12 roof pitch, SmartSide in Driftwood with Nature trim, 94" Crossbuck doors with strap hinges, 28"x29" wood windows, copper pent roof, corbels, extra-large coppertop cupola with copper finial.
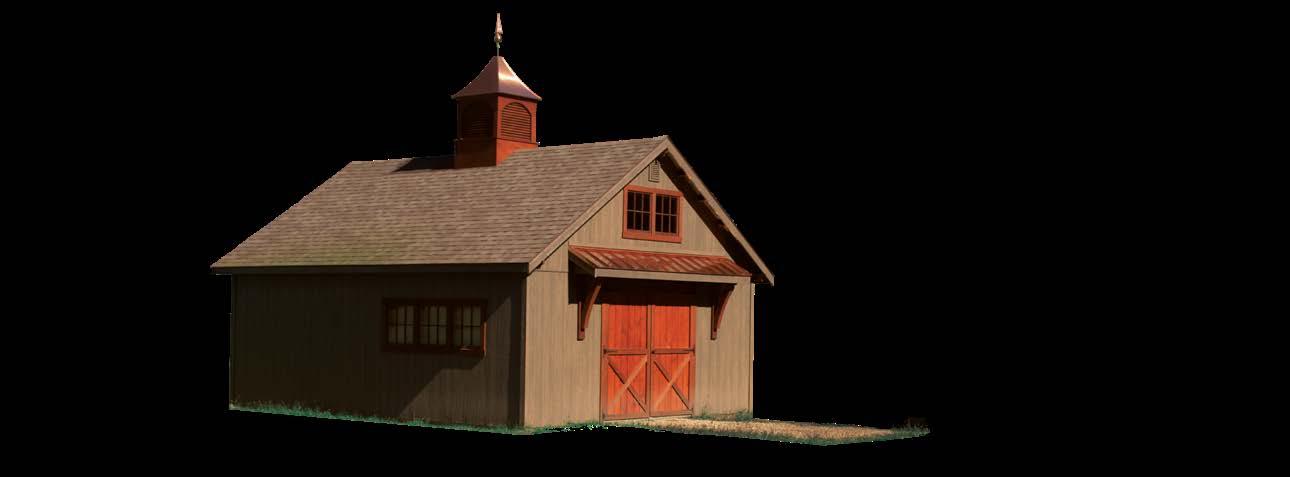
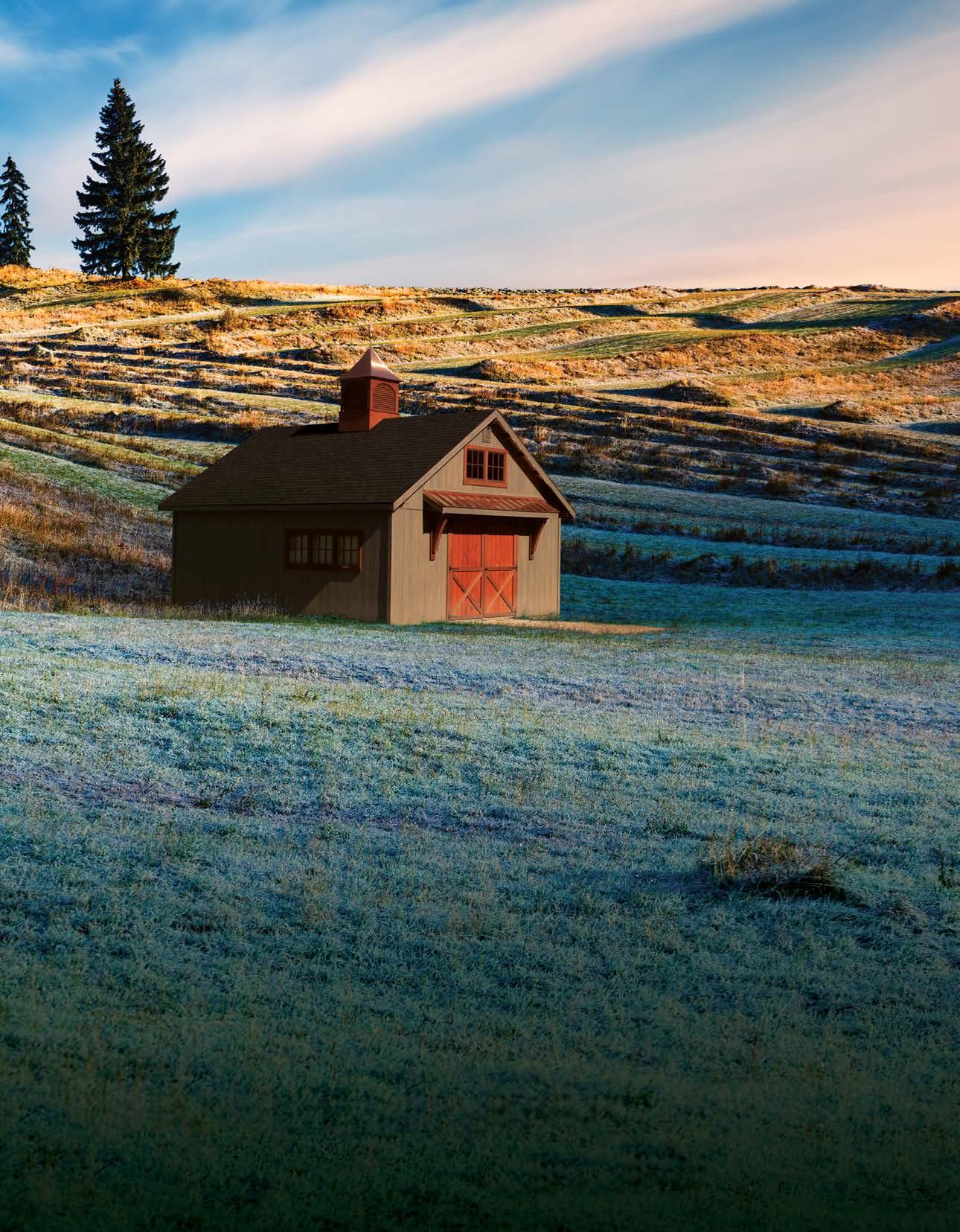
6770 Wellington Rd. 109 RR#1 Palmerston, ON - N0G 2P0 519-343-3456 • 1-877-343-3456 www.bosman.ca SHEDS BY BOSMAN 2023 BUILD INSTALL INSPIRE
Love Your Backyard

 Special touches: SmartSide in Charcoal Gray with Soft White trim, Black shingles, 8' walls, 12/12 roof pitch, 9'x7' garage door, solid-panel fiberglass door, concrete floor by customer, custom windows and custom full-width pent roof.
16'x32'
Special touches: SmartSide in Charcoal Gray with Soft White trim, Black shingles, 8' walls, 12/12 roof pitch, 9'x7' garage door, solid-panel fiberglass door, concrete floor by customer, custom windows and custom full-width pent roof.
16'x32'

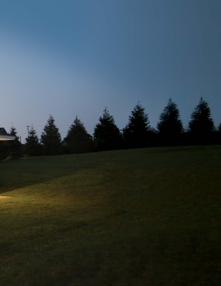
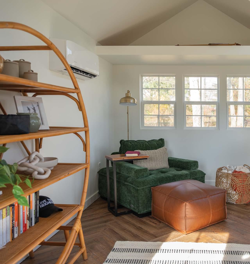

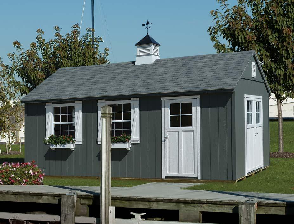


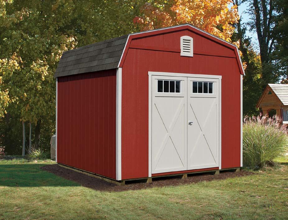
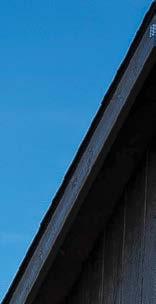

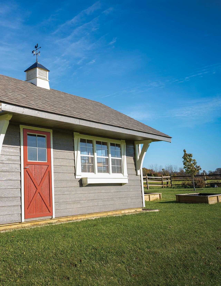

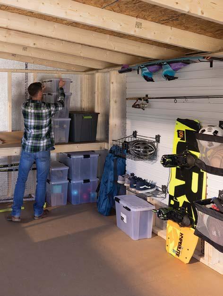
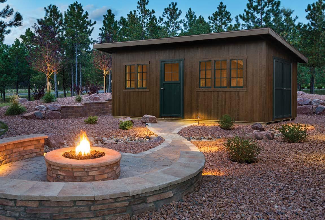

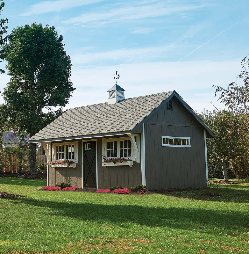
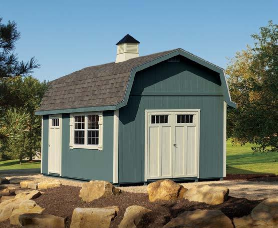
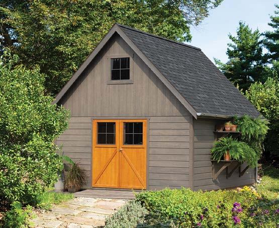
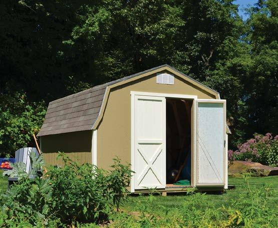

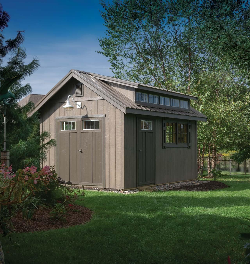

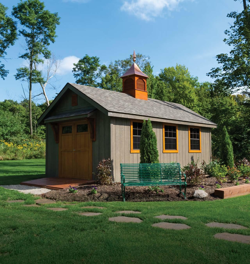


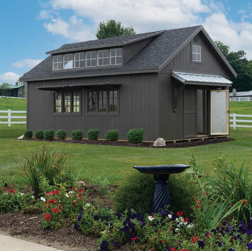

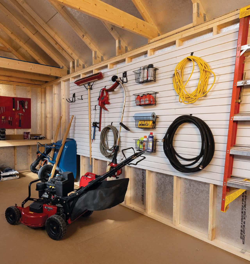
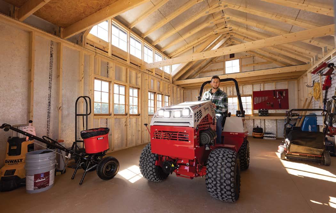
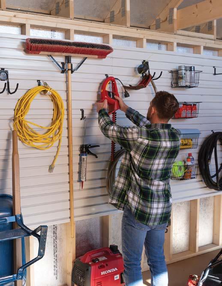

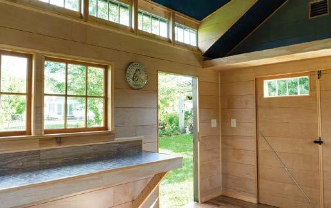
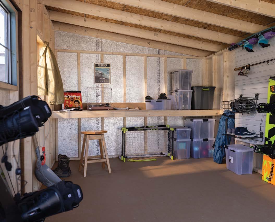
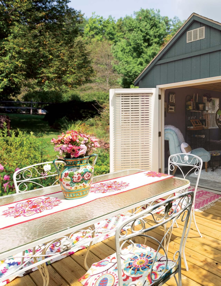

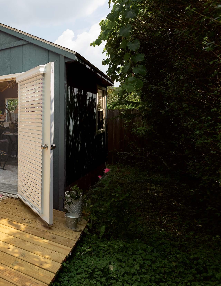


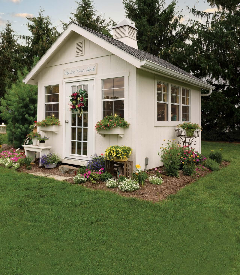
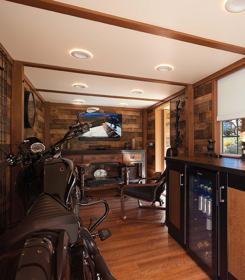
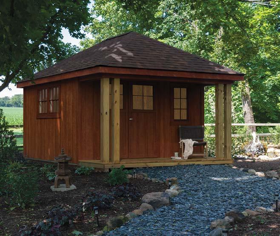
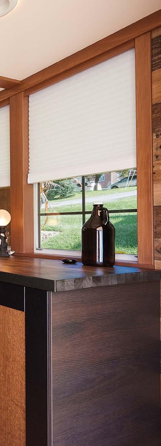
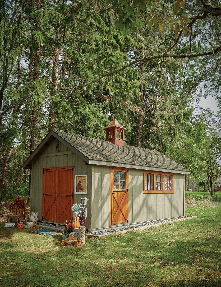

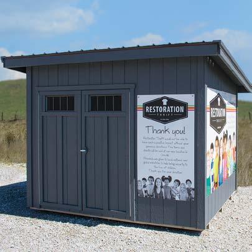

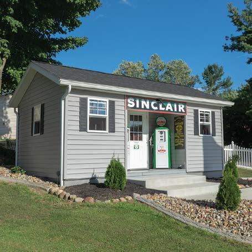

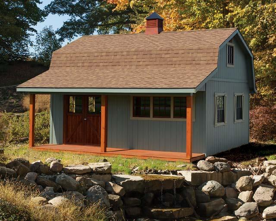

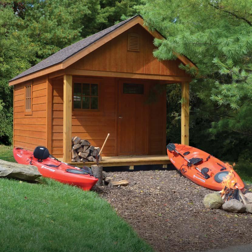
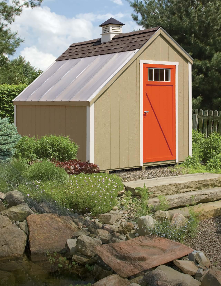

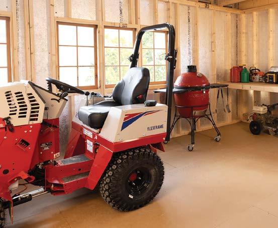


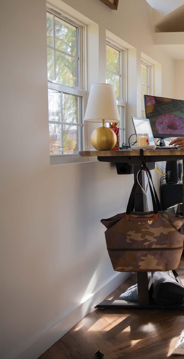
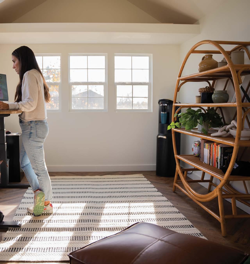
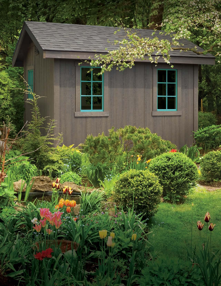
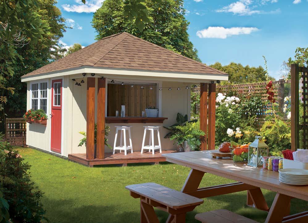

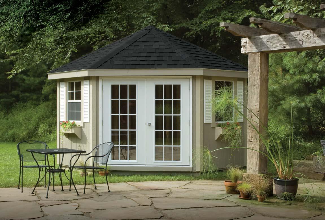
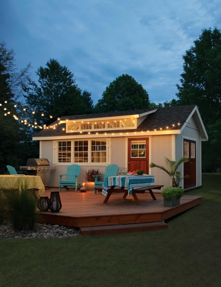



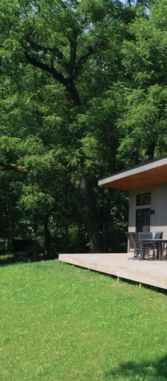
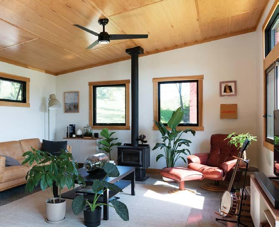
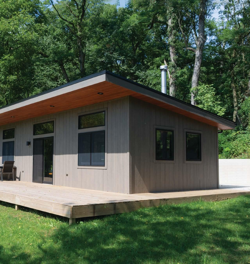

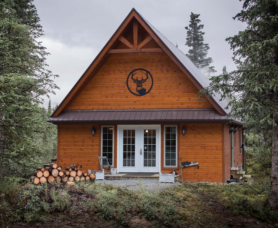
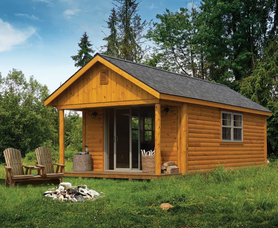



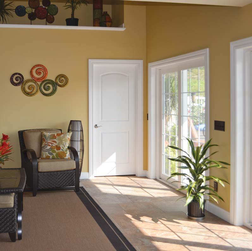
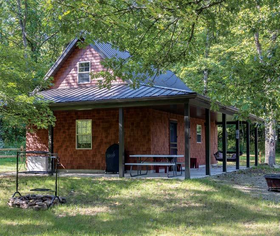
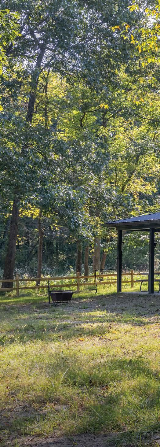
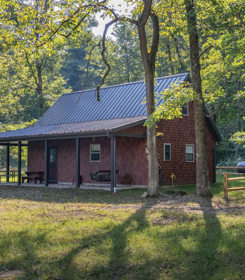

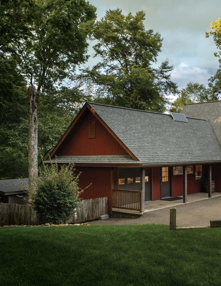
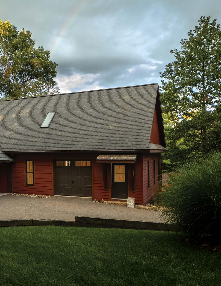
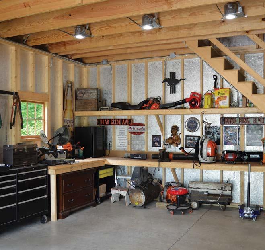


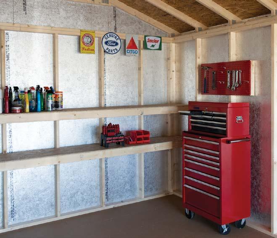

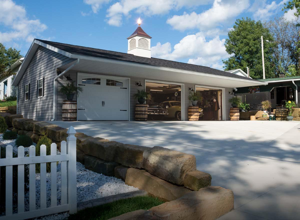
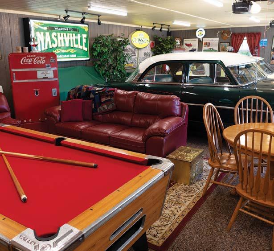
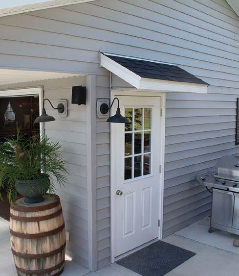

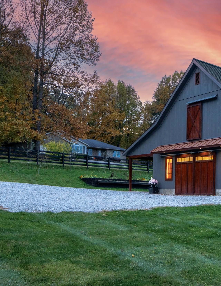
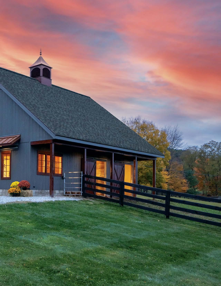
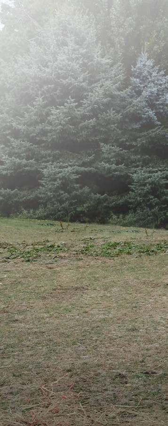

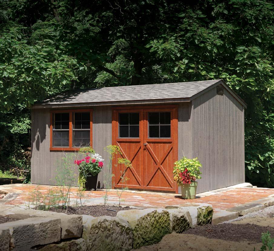



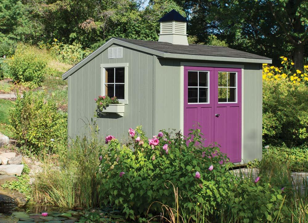
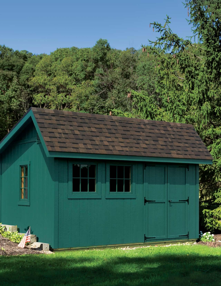
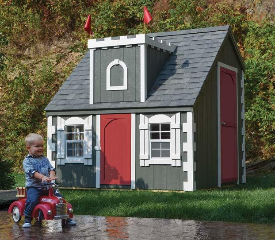
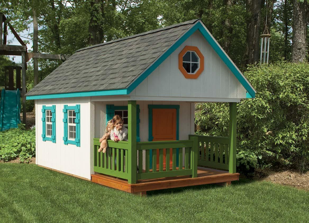

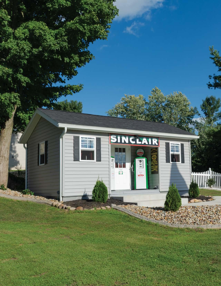
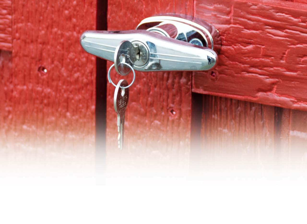























































































































































 SKYLINE, 16'x20'. Special touches: 8/12 roof pitch, SmartSide in Driftwood, trim and accents in Nature stain and Weathered Wood shingles. Pent roof, 66" and 30" Craftsman Braced doors, 30"x36" aluminum windows, flower boxes, Z-style shutters, medium coppertop cupola with copper finial and gable-end shakes.
SKYLINE, 16'x20'. Special touches: 8/12 roof pitch, SmartSide in Driftwood, trim and accents in Nature stain and Weathered Wood shingles. Pent roof, 66" and 30" Craftsman Braced doors, 30"x36" aluminum windows, flower boxes, Z-style shutters, medium coppertop cupola with copper finial and gable-end shakes.


