JDM HOME
custom to cabin PICK WHAT’S BEST FOR YOU

perfect balance BOTH QUALITY & VALUE
innovative thinking A BETTER WAY TO BUILD


custom to cabin PICK WHAT’S BEST FOR YOU

perfect balance BOTH QUALITY & VALUE
innovative thinking A BETTER WAY TO BUILD

Ah, home! Now is the time to build a home tailored to your dreams and aspirations, ready for a thousand new memories. The possibilities are immense, whatever your budget. Talk with the home experts at JDM, who are ready to help you create a spectacular custom home, an efficient modular, an amazing A-frame or a cozy little cabin.


PAGE 6
Being able to build a home your way is wonderful. When your new home fits your lifestyle, it gives your family a place that’s truly their own. That’s when “coming home” takes on a whole new meaning.
PAGE 22
It’s the best of both worlds – choose a plan that’s right for you, make a few tweaks and have all the advantages of a high-quality new home at a remarkably affordable price.
PAGE 36
There’s nothing like a soaring ceiling to put a smile on your face. If you like things rustic but exciting, consider an A-frame. Buy it finished or as a DIY shell to finish exactly to your taste.

Wherever you need a hide-away in the woods, on the trail or at the shore, JDM’s remote location building specialists can help. Cabins go up almost anywhere.
PAGE 44
Spec
your kitchen as you wish, traditional or contemporary. Quality details, like factoryperfect framing, Energy Star windows and doors, and top brand appliances will make it happen.
Our team helps you make the most of your location. With a lake view that these homeowners enjoy, JDM built for height and made sure that large picture frame windows invite in every detail of a colorful sunset.


Design flexibility, expert project management, innovative methods, experienced craftsmen and a clean job site.





Wall panels built indoors are precisely cut for a greener, more comfortable home. A tighter fit lowers energy bills and eliminates draftiness. Walls go up fast, limit weather damage and generate less waste. For the best of both worlds, start with pre-built wall panels and finish on-site with expert craftsmen, the JDM way.




Pick a plan to suit your budget and lifestyle or let us design from scratch. We begin by listening carefully and adapt the design to the site, maximizing space, storage and energy efficiency. You approve each important juncture, for a design process that flows easily and checks off every desirable item.



The extensive experience of JDM’s carpenters, roofers, painters and other craftsmen is an advantage that can hardly be overstated. Our close-knit crew works together to increase speed, competence, cooperation, cleanliness and trustworthiness. Our project managers bring more than 120 years’ combined experience to our work. In fact, if you ask us to come back in a few years and build another home for you, you will likely see the same faces among your crew!



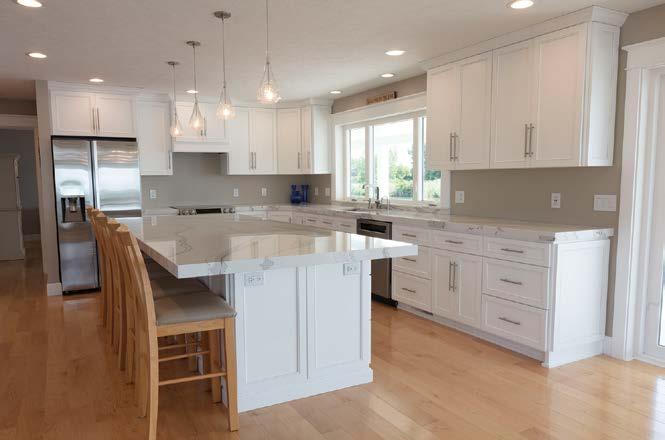

JDM custom homes have 2"x6" studs that allow for 50% more insulation. Windows are oak-framed, garages are dry-walled, and cabinetry is expertly installed. Our efficient processes reduce the cost of materials, on-site labor, and expensive clean-up.

Only custom homes can be positioned and configured to make the most of a site’s shape, orientation and view.


These homeowners made surprising use of attic space by turning the concept of a widow’s walk into today’s glamour deck – up where the stars are in full view.


Everything about this warm contemporary responds to its hilltop site, from its maximumview, vaulted-ceiling family room to its fully furnished decks. On the decks, with their interesting change-up in surface materials, you’ll find an outdoor kitchen, lounge and bar seating, and a generously sized dining table. There’s even a Juliet balcony!





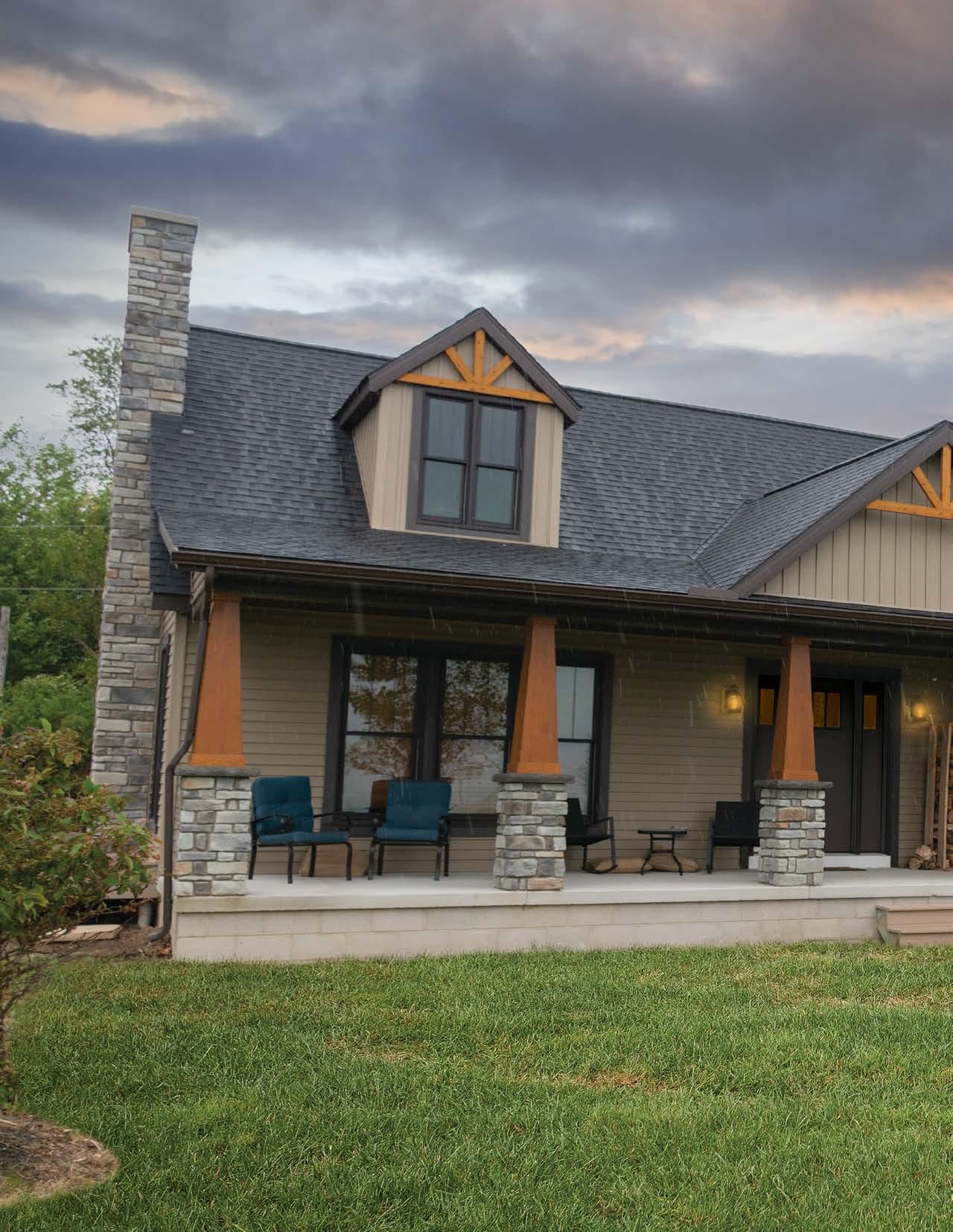
Modular homes have come of age at last, bringing new levels of quality and flexibility to their widely known affordability. With our long experience in panelization, we are uniquely positioned to deliver the significant advantages of modular construction to your home building project.


Downsizing or rightsizing can give you all the advantages of new windows and doors, lowmaintenance surfaces, and trouble-free appliances while freeing you from rent payments or a big mortgage.




In modular building, your floor plan needs wall, door and window placements that match your family’s needs. On the outside there are many options, including porches, dormers and accessory buildings like a garage.






Dozens of floorplans and elevations await your choice, from ranches and capes to full two-story colonials. Besides use as a principal residence, modulars make cost-efficient guest houses, granny flats and vacation homes.


Our modular homes often have a curb appeal indistinguishable from custom homes – which makes the price all the more welcome!


Our modular homes have carefully crafted exterior details with your choice of siding, roofing, paint colors, shutters, front doors and garage doors. Interiors come fully finished with painted wallboard, carpeting or tile, insulation, wiring and plumbing, cabinetry, countertops and fixtures.
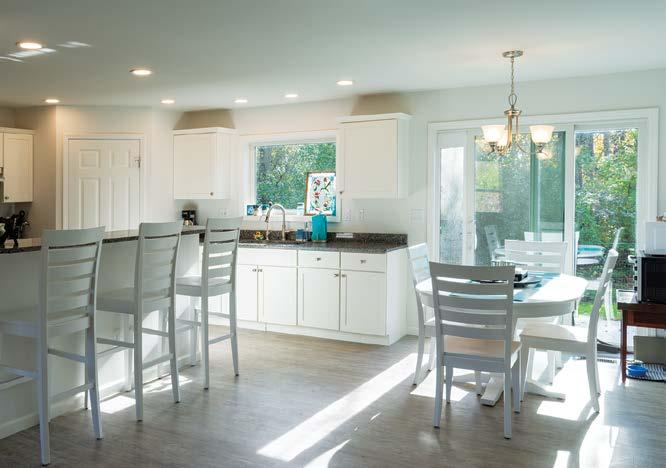


DISCIPLINED SELECTION OF MATERIALS AND QUALITY CONTROL. Only #1 grade lumber is used in every JDM modular homes construction, and each board is examined and stored in moisture controlled areas. Each step is controlled by a job site director, present through the building process, and precise architectural drawings. You design the roadmap and we follow it to a tee.


TIGHT CONSTRUCTION STANDARDS AND EFFICIENCY THROUGHOUT. The JDM modular home method is a good choice for your heating bills and the environment. Our two-part adhesive bond that follows the entire length of the stud and vertical sheathing seal off air infiltration cavities and prevent drafts. What it means is a home that is at least two times more energy efficient than homes built on-site. In addition, all scrap wood, sawdust and vinyl material are recycled through a local business partnership.
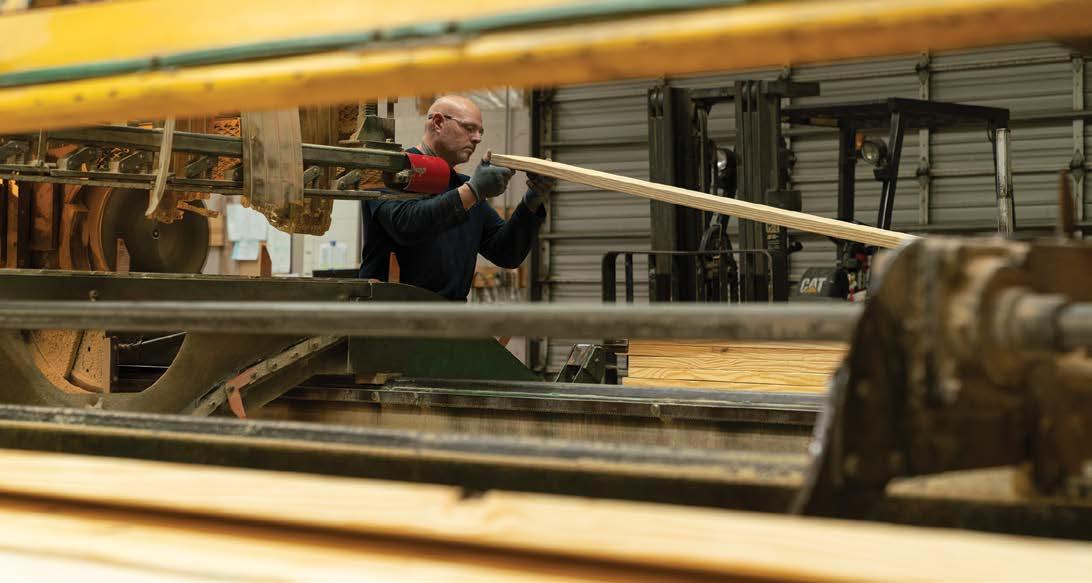
POSSIBLY
The significant advantage to prebuilt homes is in the controlled construction environment. We use techniques like hinged trusses that fold down during transport and snap up for installation and blocking behind walls for extra support needed for mounted televisions or hand rails.
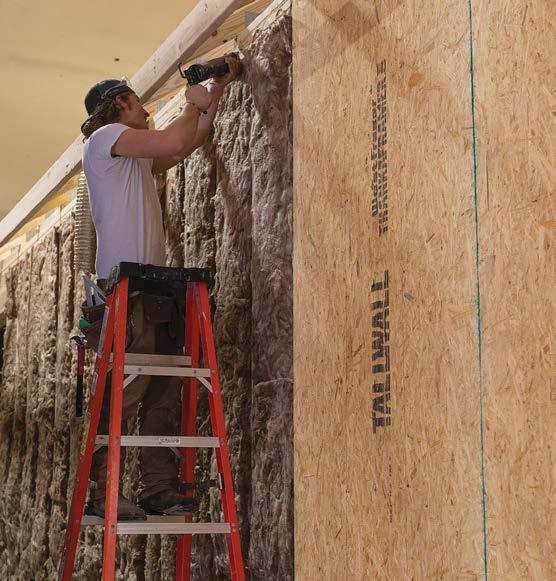

We begin the process together by helping you decide on the right floor plan for your needs and plot. Then we walk you through the options, from cabinetry to flooring and trim. JDM modular homes have more than 100 floor plans to choose from in ranch, cape cod and two-story colonial styles. Combine spaces for larger living areas or multiple room configurations!
Overlooking the lakefront, this serene cottage has a porch that was made for warm coffee on cool mornings. A place where families connect and memories are made. Stay for a night or stay for a lifetime; when you’re here you’re home.


The perfect vacation is filled with plenty of time to relax and recuperate. This cottage is home to board game nights, campfires, water balloon fights, and an abundance of memories. Getting away from it all has never felt more cozy and comfortable.



Let your imagination wander in a place that delivers breath-taking views and an unbelievable amount of comfort. Here, the morning dew smells all the sweeter and the night sky is illuminated with starlight. Designed with the dreamer in mind, this cottage is the perfect escape to let your creative mind flow as you bask in the beauty of the natural world. Perfect for those looking for the right excuse to get away.



Whimsical and eccentric, A-Frames spark a sense of adventure. Immersed in nature, the simple and sleek design screams coziness and is perfect for families who want a break from the hecticness of life. Relatively inexpensive, DIY customizable, and installed with minimal fuss, A-frames are the quintessential home away from home, opening the door to a world of new possibilities.

Far from the noise of the world and nestled among the rolling hills of the countryside sits an environmentally sensitive home perfect for anyone looking to go off grid. Wellequipped for the simple life, this cabin was designed to help you worry less and live more. In the fast-paced world we live in, the call of the serene countryside has never been more alluring.




Slow mornings and warm blankets are just a few things that come to mind when we think of this beautiful, rustic getaway. While the wood fire stove burns softly and the coffee brews, you can recline in the rocking chair and take in nature in its truest form.



Our own off-the-grid office in Port Clinton demonstrates how a home can be powered efficiently by solar cells. Consider these advantages of solar:


n long-term electric savings
n tax credits, rebates and other incentives
n increased home value
n virtually maintenance-free solar panels (25-year lifetime)
n payback in as few as ten years



The JDM A-Frame Cottage Collection lets you pick the size and entry that meet your needs. Once you have scheduled your site visit and selected your options, your shell can go up in a matter of days. You are closer than ever to your very own A-Frame!

JDM Structures A-Frame Cottages are built with durable, American-made products and quality craftsmanship. All framing material is construction grade or better. Bridging, headers, corner bracing, nailing and blocking are in accordance with standard practices or as required by local codes. Interior and exterior bottom plates are glued to the subfloor to prevent air infiltration and squeaking. Trusses are designed for your specific region and stamped with an engineer’s seal if required.
• LP Top Notch sub-flooring, for strength and sustainability.
• Interior and exterior wall framing with 2 x 4 at 16" on center.
• LP SmartSide panel siding and soffits as standard. Optional siding options include vinyl, pine and stained.
• Roof system is framed with LVL Ridge beam, 2 x 10 rafters and 2 x 6 collar ties.
• 30-year dimensional shingle roofing. Optional roofing. includes Galvalume metal roof with Kynar finish.
• High performance windows and doors.
Make it your lake home, a cottage in the woods, or scenic short-term rental.
Affordable and right-sized for a starter home or when you are ready to downsize.


The side entry option creates flexible floor plan options and smart spaces.
Home is where family gathers and unforgettable memories get made. It’s free of boundaries, rich in stories, and full of love. Whether you are looking to build the perfect vacation cottage or ready to bring your custom dream home to life, JDM is here to assist. From tiny homes to family dwellings, you can trust that we have the ability and expertise to make your project a reality.
