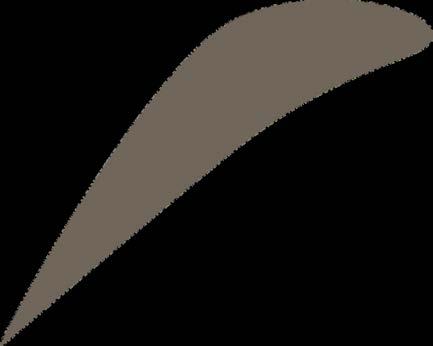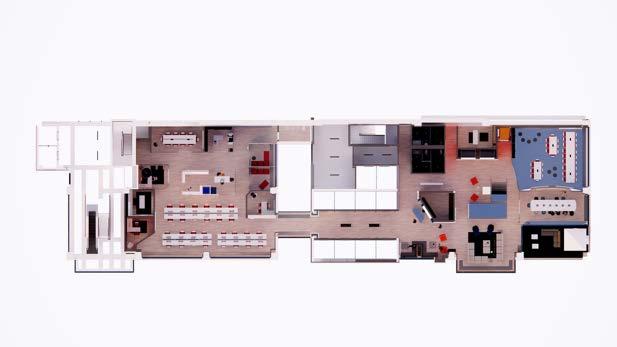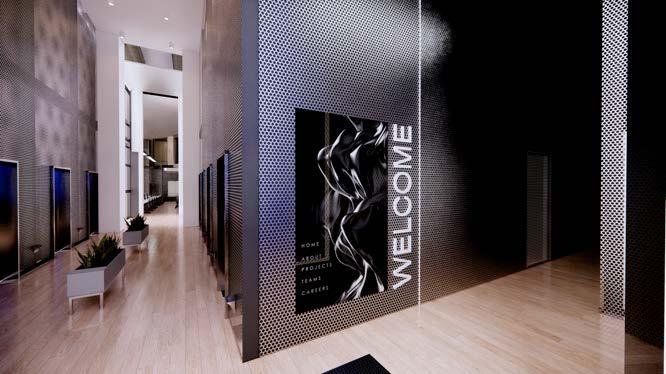
INTERIOR ARCHITECTURE &DESIGN PORTFOLIO






LEAS
INTERIORDESIGN PORTFOLIO

CONTENTS



















•StudentmemberofAmericanSocietyofInteriorDesigners(ASID)
•StudentmemberofNationalKitchenandBathAssociation(NKBA)
•EnrolledinaCIDAAccreditedprogramatHardingUniversity
•HardingUniversityDeansListQualifierforfiveconsecutivesemesters
•VolunteeratHabitatforHumanityandRonaldMcDonaldHouse
•CreativedesigndirectorofficerpositionforDeltaNuSocialClub
•HonorsgraduatefromConnerHighSchool
JUNE 2022- AUGUST 2022, BAR HARBOR, ME.
•Developedcommunicationskills overseeingateamofemployeesas secondincommand
MasteredthePOS withlittletonoerroron98%ofsales
•Gainedexperience organizingandoverseeingvisualaesthetics ofinstoredisplays,
•Masteredtacticalskills whilenavigatingthePOSsystem,trainednew employeesonhandlingsystemsandexecutingJobfunctions properly
Developedconnections withcustomerstobuildclientloyalty,
Collaborativelyproblemsolved tohandledailydeliveriesand organizemerchandise
Learnedresponsibilityanddevelopedtrust withthecompanyasthesole openingandclosingsupervisor
Oversawcashmanagement andperformednecessarybanktransactions, balancedregisterdrawersandhandledinputandoutputofthesafe
JUNE 2023- AUGUST 2023, HEBRON, KY.
Retainedandrecalledinformation regardingpricesofallitemsinthe store,adaptingtotheuniquesystemofsales
Organized,displayed,restocked,andpricedmerchandise onfloor
•Handledcustomerrelations,answeringquestionsandassistinganyneeds thatmayarise
•Experienceworkingand becomingacclimatedtoafast-paced environment,memorizingpricesheetsandconstantlychangingsaleson merchandise.
REFERENCES AVAILABLE UPON REQUEST
Revit
AutoCAD Sketchup
Adobe Suite: Photoshop
Illustrator
InDesign
Creative
Problem-Solving
Hard-working
Goal oriented
Strong communicator
Hand Drafting
Rendering sketching
HARDING
UNIVERSITY
2021-PRESENT
Bachelors of Interior Architecture & Design
Minor in Human Centered Design
CONNER HIGH SCHOOL
2018-2021
General Education Degree
A current third year Interior Architecture and Design major with a minor in Human Centered Design at Harding University who is creatively empowered and open to new experiences. Enthusiastic about working with others to develop a healthier and more welcoming community. Passionate about good design and willing to work at improving the skills needed to succeed. Always looking for new ways to create and improve .
Desire for design is laced into the DNA of humanity. Since time began, we have striven to surround ourselves with beauty. We are a species of creators. There is design in everything. Without it, something would feel lost. Designing, to me, is about weaving art and creative direction into practical and innovative solutions. Interior Design is anticipating and prioritizing the needs of others, while emphasizing beauty in the physical environment. For designers, the world becomes the client. It is my Job to listen with empathy, intent, and passion to create a world that we all want to be apart of.
1507
@kayla-leas

NEXTisaprogressive andglobalarchitecture andinterior designfirmbasedinLos Angeles,California.
NEXThasaskedusto designtheinteriorsof theirDallasoffice.


Theclientdesiresan innovativeandunique environmentthatstands outfromthecrowd. Theyvaluecommunity andcreativityinall aspects.TheNEXT generationofarchitects isalwaysthinkingand buildingupward.They strivetocombine outlandishdesignwith reality,makingthe impossiblepossible.
AttheirDallasoffice, theyaskthatwe accommodate 46total employees.Brokenup intothreeseparate teams,theyaskthatwe definespaceforeachto collaborateinternally andexternallywith otherteams.
Thedesignforthe officewillexemplify boldnessthroughits modernaestheticsand useoftechnologywhile prioritizingpersonal connectionand identifyingarchitecture asacollaborativeeffort.




Rather than thinking forward, we think upward. Aiming for the sky and the stars, pushing boundaries and breaking invisible glass ceilings. Eyes drawn in by rays of light and new ideas, pulling us up by an architectural string, ready to expand the mind. What does great architecture do? It stops you in your tracks as you are forced to look up.
NEXT Architecture and design is anticipating the future of the workplace in the age of innovation. Behind the inspiration are four key principles. Inclusiveness, flexibility and adaptability, collaboration, and responsiveness. We are driven to create design inspired by cross-generational mentoring, sustainability, community, complete wellness, fluidity in the workplace, and hybrid systems to enhance the corporate ecosystem. Upward thinking is not a continuous line, but rather an ascending staircase. With each step taken is a consideration of what’s to come next- thinking ahead, taking thoughtful design and making it a reality with sleek, bold, and intuitive composition. We are the NEXT architects.













Emulating the concept of looking up, NEXT reception invites clients, employees, and guests into the space with bold, sleek features. Chrome finishing on the reception desk, an ultraviolet blue wallcovering finished with light hardwood to provide a high-end feel to the space define the image for NEXT Architecture and Design.



UPHOLSTERY
 HOSU LOUNGE CHAIR BY COALESSE IN SILK
VICCARBE SAVINA
SOFA IN MB NOTES
STEPHEN KENN OCCASIONAL TABLE
ARCO LAMP BY FLOS
HOSU LOUNGE CHAIR BY COALESSE IN SILK
VICCARBE SAVINA
SOFA IN MB NOTES
STEPHEN KENN OCCASIONAL TABLE
ARCO LAMP BY FLOS


SteelcaseOrangeboxsoundproofphoneboothsofferrelaxationandprivacytoemployeesandguestsof NEXTArchitecture.Theyareequippedwithsoundproofpaneling,ethernetconnection,ventilation,and outletports.Thereareatotaloftwolocatedontheroundfloorandtwoonthenorthmezzanine


Blue box is an experiential breakout space that encourages the user to think boldly. The use of lue can also provide a feeling of tranquility while extending perspective and intuitive thought. The blue box is intended to get designers back into the headspace of thinking about upward progression.


Collaborative creativity is a crucial aspect of the design process. Space allocated for multigenerational mentorship harbors me+we efforts. Intentionally opening spaces up to be easily accessed from any point is a great way to invite teamwork into the atmosphere. NEXT Material Library, located at the center of the space harnesses the values upheld by the NEXT team.
UMAMILOUNGESYSTEM
INCUSTOMFABRIC
COALESSELAGUNITA OCCASIONALTABLE


COALESSESEATING BENCH
GROUND FLOOR
VICCARBEOCCASIONAL TABLE


Slatted huddle rooms located on the ground floor were inspired by NEXT values of open and enclosed work spaces, as well as the design principles of line and form.
The huddle spaces provide privacy, but invite transparency and collaboration. Employees can pass by and overhear a conversation that strikes inspiration. It allows you to pop in and offer up ideas or add to a brainstorm without creating commotion.
EMU LYZE WIRE CHAIR IN SILKBLUE MATTIAZZIFILOCHAIR

HardingUniversity'spop-upBankofAmericacenterwillofferauniquebankingexperiencetotheSearcy communityaswellasUniversitystudents.Recognizingtheintimidationandstressfulnessthatcanemerge in a time of financial configuration or crisis, the first step is to create solutions that combat potential difficultyandprovideeasysolutionsforthosewhomayneedassistance.Aspacethatisinvitingandeasy, technologicallycontemporaryandinteractive,andsuccessfulinmeetingtheneedsofeveryclientisatthe core of our design. We embrace what it means to bank with the Bank of America and emphasize their values:tohelpmakefinanciallivesbetterthroughthepowerofeveryconnection.

Video conference ADA restroom Exterior ATM

Locked storage
Outdoor seating Foyer Conference
Entrance
LOCATION: behind Warehouse 4 on East Woodruff Avenue.
easy accessibility to parking and is close to hot spots for community interaction. It is central for both the Searcy community and Harding University student body.
The center will ease our clients into post-grad with financial confidence and assurance in what it means to be financially educated.










2700SQUAREFEET




Influenced by its soon-to-be resident, this loft will be a space that displays the color and cultural beauty of Morocco. Morocco is an epicenter for diversity and vibrancy. This will shine through in the design development for this loft. The Loft will be complete with a variety of textiles and fabrics. It will manipulate geometric mosaic patterns and will find inspiration in Islamic based religious beliefs and practices. Moroccan culture finds its depth in its ability to bring people together. There is a heavy theme of hospitality and warm invitation. The loft will reflect such values, having dedicated spaces for people to gather and mingle. The Loft will be a place of both rest and rejuvenation. It will be welcoming to people from all over. It will be a place of sanctuary.


















Harnessing the concept of wellness in everyday life, there is no better place to start than in the home. The Colorado home will be based on the abstractness of fallen snow- calm, serene, and healing. The design for this home is supposed to be sophisticated in material choice but will feel playful and light like little kids playing in the first snow of winter. Grounded with neutral bright tones and contemporary features that provide ease and comfort to the client, the integrity of the home will be wellness physically, mentally, emotionally, and even spiritually. Be- cause the client is wheelchair bound, the home will be spacious and easy to navigate. It will also consider what design looks like for those who struggle with PTSD and depression. Flooded with daylight and natural life, the home will work to create a space that embodies meditation and tranquility. Silhouettes of snowy mountains and the ebb and flow it emphasizes will also be the main concept for specifically the living room and the meditation/fitness room. Conceptually, fallen snow is quiet sleep, peace of mind, or even just a space to sit and read without dis- traction or trigger. The idea of fallen snow is being conscious of how wellness at home impacts every part of our being.

Clients Ivan and Stevie Gray are a couple in their mid 50’s who have a 10th-grader son at home. Ivan, the father, is a Veteran. He was recently diagnosed with PTSD due to a significant injury while serving in the military. Due to this injury, Ivan is wheelchair-bound.
Due to the success of Gray and Green Investment Firm, the Gray family can design their dream home with an open budget. Because Ivan is wheelchair-bound, it is important that the home is designed to accommodate his disability, as well as his struggle with PTSD. It is also of the utmost priority that the home be an epicenter for wellness. This includes the physi- cal, mental, and spiritual well-being of the entire family.
The home is to be no larger than 3,000 square feet. It will require ADA compliance and include universal design principles, aging in place, accessibility, trauma-informed design, wellness, and design for veterans.
smartlight-dimming devicesandwindow shadingforenergyefficience

voiceactivatedworkout assistance
EnergyStarcertifiedproducts throughouttheentirehome
touchscreenkitchen appliances


Boulder, CO. sits at the foothills of the Rocky Mountains at an elevation of 5430 ft. The geographical location of this home is unique in that it sits very close to a large mountain range (Colorado is an extremely mountainous state) and is therefore more prone to tectonic plate movement, but historically, Colorado has a low to moderate earthquake hazard. . This is important to consider when designing a home here. Colorado is a land locked state and has a low chance of flooding by body of water. Mountain runoff can sometimes cause flash flooding, especially in Boulder. Another geographical issue to consider is risk of forest fires. It is important when building to incorporate fire rated materials in the home.
The state of Colorado maintains mild average temperatures almost all year round. According to recorded data, The lowest average temperature (typically in January and February) is recorded at a low of 23 and a high of 46 during the winter months. The hottest month is August where the average high is 89 and the average low is 60. The weather is very temperate. The humidity is low in Colorado. During their wettest month, Boulder only receives an average of 2.87 inches of rain. The snowiest month averages at 18 inches but is normal for the geographical region and its infrastructure is built to sustain such amounts

Wellness, by definition, is the state of being in good health, epsecially as an actively pur- sued goal. In regards to design, wellness can alter the way people feel, interact, and heal because of the surrounding space. Wellness pertains to mental, physical, and spiritual wellbeing of individuals. This residence is built on the foundation of wellness, incorporating natural elements, bright light and soft colors and materials that invoke serenity, peace, and community within the home.
Some of the solutions used in the wellness house that directly correlate to health and well- ness include large windows, a designated green space within the home, chose location, aroma therapy in places such as the master bath and workout room, complete accessi- bilty and ADA compliant design throughout the home, tall ceilings in apropriate locations and sound absorbing materials. A large part of the wellness goal is to create spaces that are easy for all to use and inviting for those who may struggle with disablities. Every room of the home is wheelchair accessible, perfect for the client.



























The golden pavilion is a center for mediation, worship, and connection to the community inspired by Thailand's Burmese culture. Heavy influence on the pavilion design is the ornate nature of the Asian-influenced architecture widespread throughout Thailand. Bringing in a very clean contemporary color palette to such bright and lively culture emphasizes the modernity of the space while staying true to the inspiration of the space. The pavilion will be a gathering place for people from all around the world, including a temple room for those who are dedicated to their worship, a meditation room for silence and reflection, and an open-air community center that overlooks a moat that surrounds the pavilion, and the garden that lies just beyond. The central value os the pavilion is to reconnect the mind and soul to others and to the natural world.





 The culture of the Burmese people varies depending on what region of the world they are located in. The Grand Palace in Bangkok, Thailand is a perfect example of defining Thai architecture. The classic use of the amalaka, kalasa, and Sikhara is used on the steeple-like structures on the front facade. The gold-gilded metal sheet is used on the entire exterior, giving it an ethereal and ornate finish. The pavilion has been modernized with the simple surround railing and complete open plan.
The culture of the Burmese people varies depending on what region of the world they are located in. The Grand Palace in Bangkok, Thailand is a perfect example of defining Thai architecture. The classic use of the amalaka, kalasa, and Sikhara is used on the steeple-like structures on the front facade. The gold-gilded metal sheet is used on the entire exterior, giving it an ethereal and ornate finish. The pavilion has been modernized with the simple surround railing and complete open plan.



