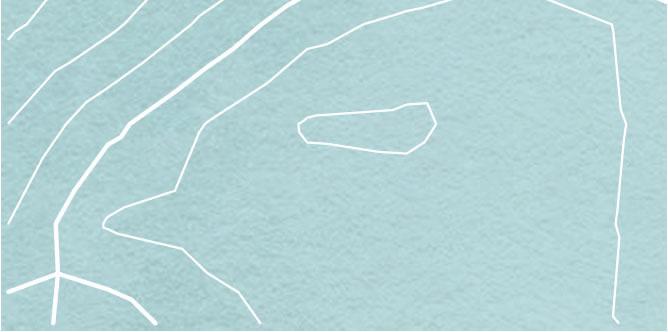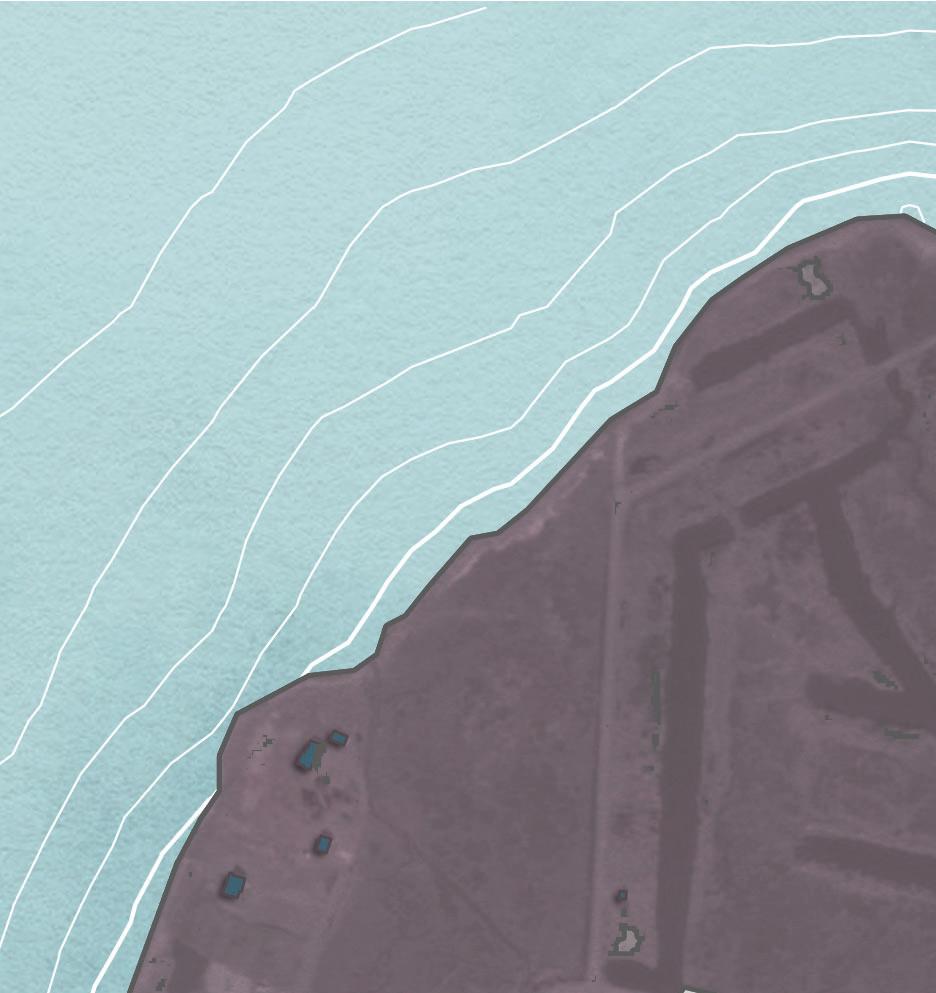

James “Max” Klavon
Architecture Student | Interior Designer
Phone: (904) 631-0420
Email: klavonm@gmail.com
Graduate student of architect with a background in interior design. Extensive experience in visualization, with particular strength in hand-drawing and the Adobe suite.
Education
Florida State University, Tallahassee, FL
Bachelor of Science: Interior Design
University of Virginia, Charlottesville, VA
Masters of Architecture
Expected Graduation: 2026
Work Experience
Student Research Assistant, Institute of Engagement and Negotiation (2023-Present)
Urban Forestry Community Toolkit (2023-Present)
As part of a project with the U.S. Forestry Service, provided graphic design, writing, and research work to create a toolkit for grassroots urban forestry initiatives. For more information, visit spreadingroots.org.
Lake Merriweather Project (2024-Present)
Provided research aid and facilitation services on a project looking to investigate and mediate community perspectives regarding water maintenance at Lake Merriweather.
Intern, Gilchrist Ross Crowe Architects (2022-2023)
Provided interior design services for a variety of projects, including the Florida State University stadium and Salley Hall renovations, as well as graphic design and branding services.
Graphic Designer, Florida State University (2021-2022)
Created promotional material for the Askew Student Life Center.
Accolades
Eagle Scout
Published in SIX Magazine
President’s List (FSU)
O’Brien Scholarship Award (FSU)
Proficiencies
Architecture Software
AutoCAD
ArchiCAD
Enscape
Revit
Rhino
Design Software
Blender
CLIP studio
Illustrator
Indesign
Photoshop
Art Media
Oil painting
Sketching
Watercolor
CONNECTICUT
collective housing, co-living, urban agriculture
06
the BRIDGE education, adaptability, civic space
16
SPIRACLE archive, iteration
MANIFOLD at BATTERSEA hospitality, education, transient population
BRIC a BRAC misc.
CONNECTICUT collective
Washington, DC
Design Type: Housing
Scope: Full Building and Landscape Design Tools: Rhino, Illustrator, Photoshop, Model Making
Connecticut Collective looks to increase the housing density of the Cleveland Park area of Washington, D.C. with a specific focus on serving displaced queer young adults. Centered around the proposition of living in a greenhouse, the project focuses on the importance of collective living centered around food, both as a source of nutrients and of socialization.

Alley Connections
Massing Elevation
Street Section



















Occupation Plan
Connecticut Collective maintains the street-level facade through the use of a plinth, while adding density and porosity through the use of angled masses above. Each of these masses maintains an adaptable greenhouse space in the front that doubles as both social space and growing area. The plinth of the building also provides growing space, creating an interface between the community of the building and the community of the surrounding neighborhood.
Building as Community Hub

The living units consist of two stories of micro-apartments that share common space. Through the densification of the private quarters, the social spaces take greater prominence.
The layout of the housing creates a gradient of public to private space. Each apartment has a garage door that allows for controllable access into the space. Further back into the unit, the sleeping space is separated by built-in shelving and through lofting, creating a sense of privacy and distinction despite the small distance of separation from the common areas.
Exploded Interior Views


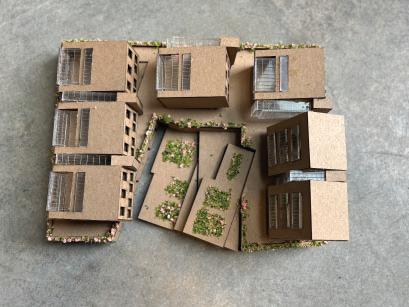


Interior Greenhouse Area
Model Photographs
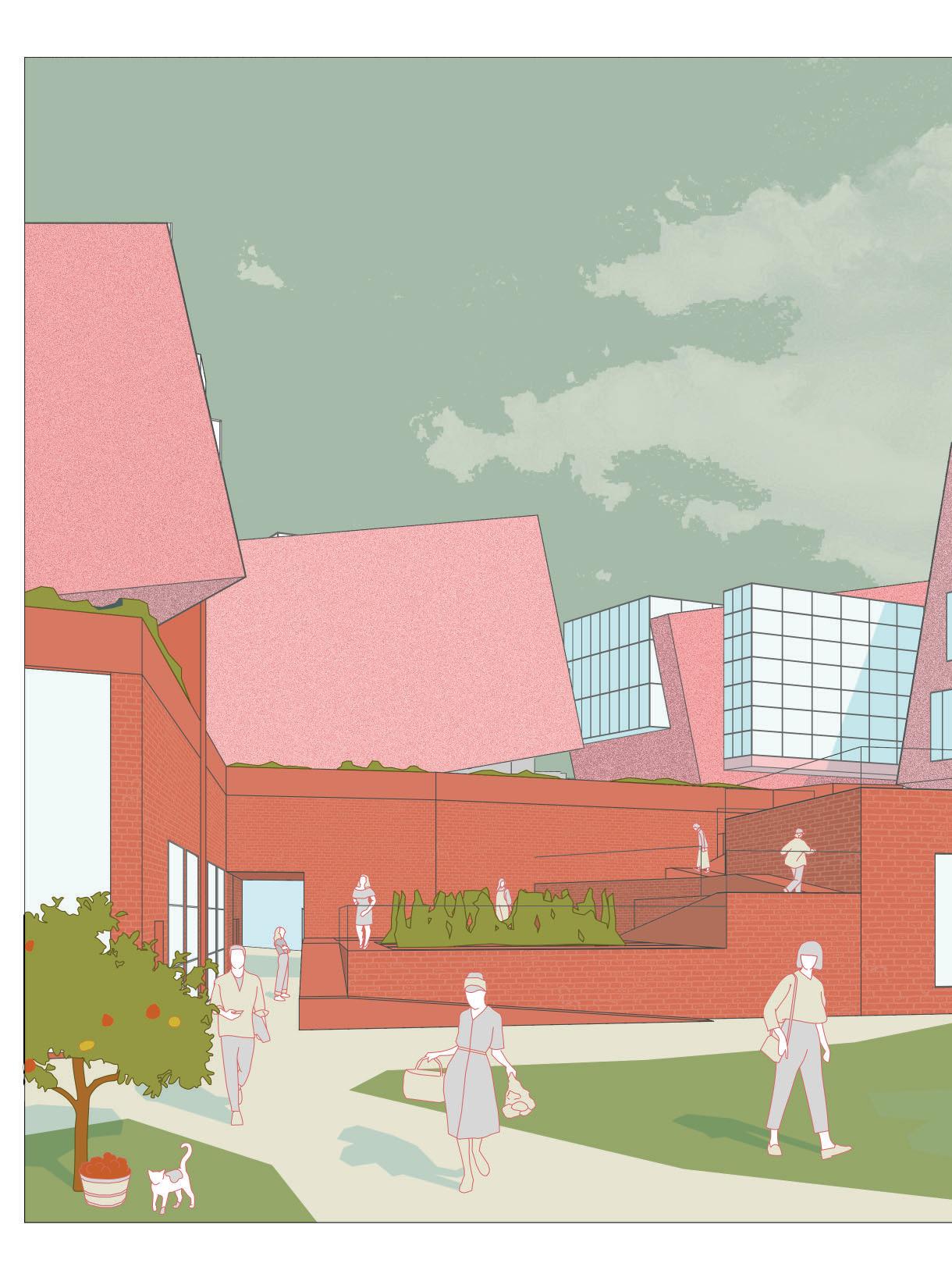
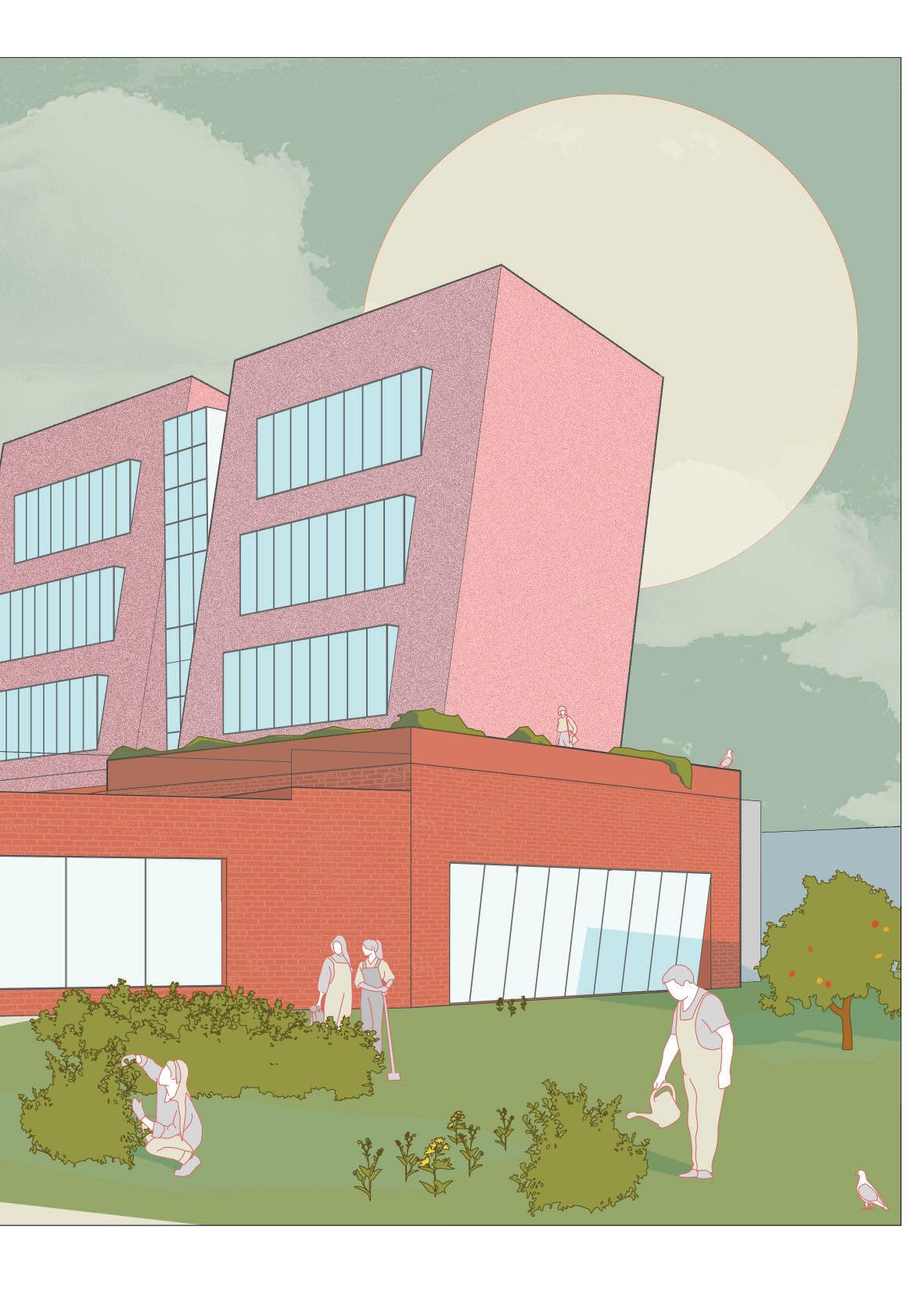
the BRIDGE
Chicago, IL
Design Type: Education
Scope: Full Building and Landscape
Design Tools: Hand Drawing, Rhino, Illustrator
The Bridge is a K-5 school focused on create a space that synthesizes the grid of the city and the irregularity of the river. The primary focus of the move is a large cut through the middle that warps and disrupts the Chicago style support grid while creating a channel from the waterfront space to the rooftop garden. The space of the cut has no programming to encourage spontaneity, adaptive use, and community connection.
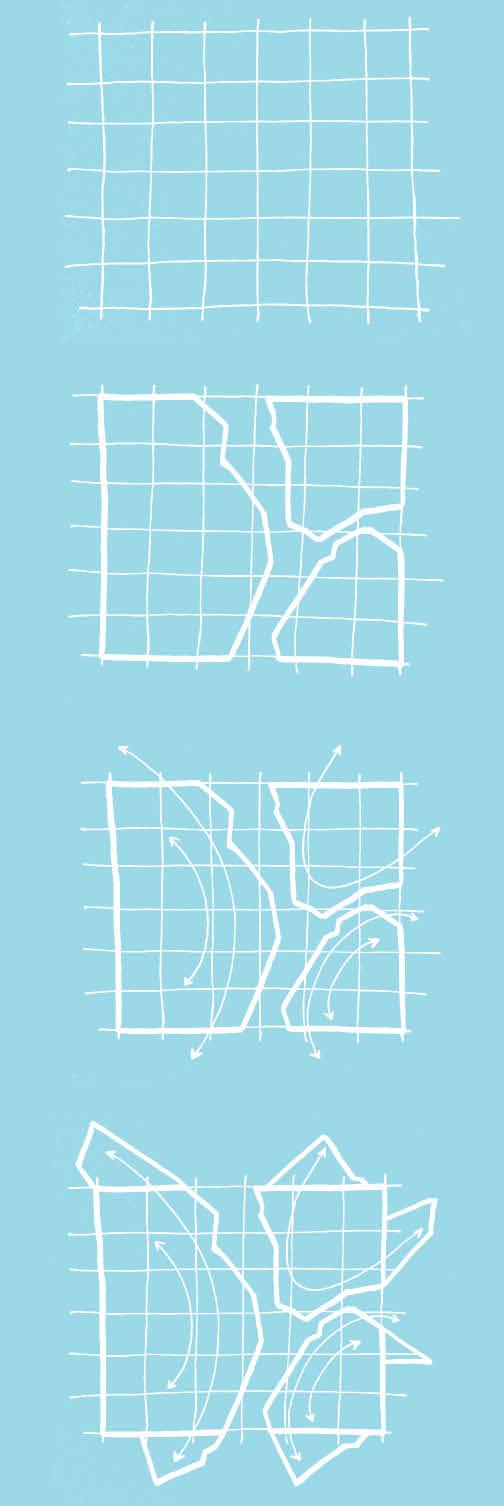

The Bridge connects the river and city, creating a public thoroughfare that carries through the building into the educational space.


Public ForumLibrary and Classes
River-City Alignment
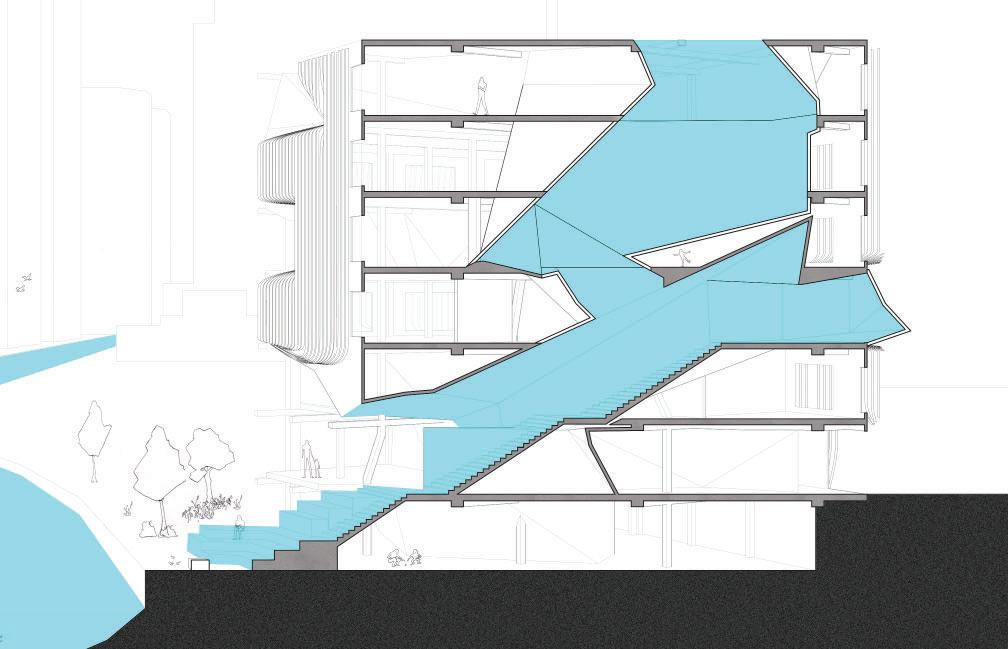
The spaces displayed in blue are unprogrammed. This lack of defined purpose allows them to be adjusted according to the active needs of the users and encouraging communal consideration of the space.
Sectional Carve
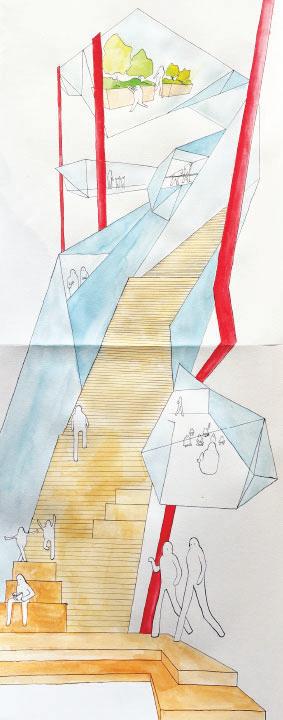

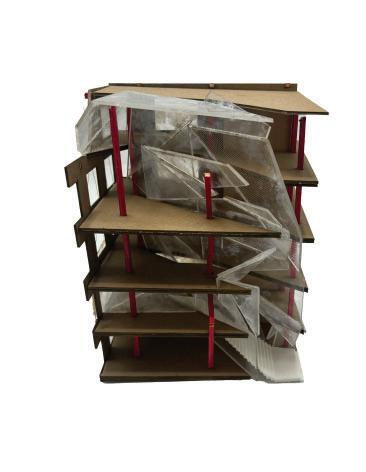
Carving Concept Diagram
Carving Model Photographs
Facade Studies The facade of the building reflects the skewing of the Chicago grid on the interior. Using a system of fins, the exterior warps and skews in reaction to where the interior carving emerges out of the building’s frame.

Atrium Perspective Drawing
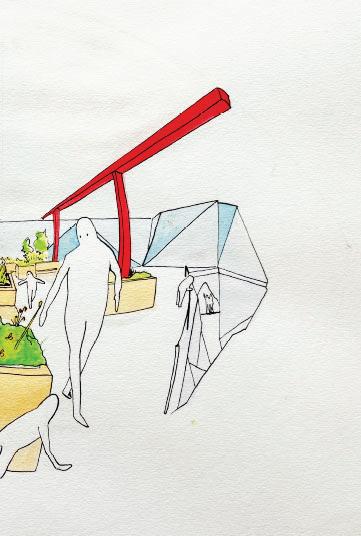
SPIRACLE
Charlottesville, VA
Design Type: Archive
Scope: Full Building and Landscape
Design Tools: Hand Drawing, Rhino, Model Making
Spiracle is the result of a continued adaptive analysis of creating unconventional space. Staged in a series of three primary iterations, the project explores ideas of anthropomorphism, motion, and temporarily.


Initial Concept Massing


Initial Concept Modeling











Studies in Verticality



Model Exploration of Scale
Model Exploration of Passageways








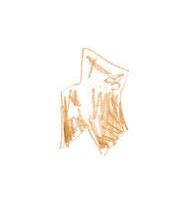




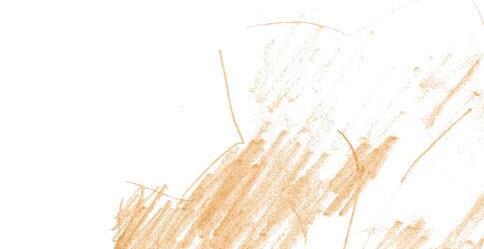







Final Iteration Drawings










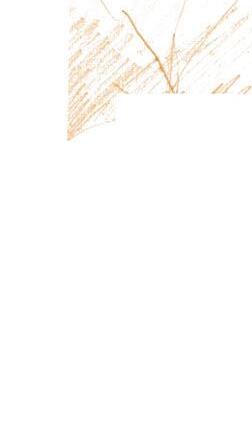




















The final iteration explores permeability between ground and surface, exploring the idea of a building with an invisible footprint. By situating its mass underground, the building allows for the surface to maintain its continuity, establishing connections by implementing light wells.
MANIFOLD at BATTERSEA
London, England
Design Type: Education/Hospitality
Scope: Building Interior
Design Tools: Revit, Photoshop, Illustrator
Manifold at Battersea is a hospitality proposal for migrant student populations in London. Combining co-living spaces with university resources, the project aims to relieve some of the financial burden of housing when studying abroad while bringing university resources to a more accessible location.

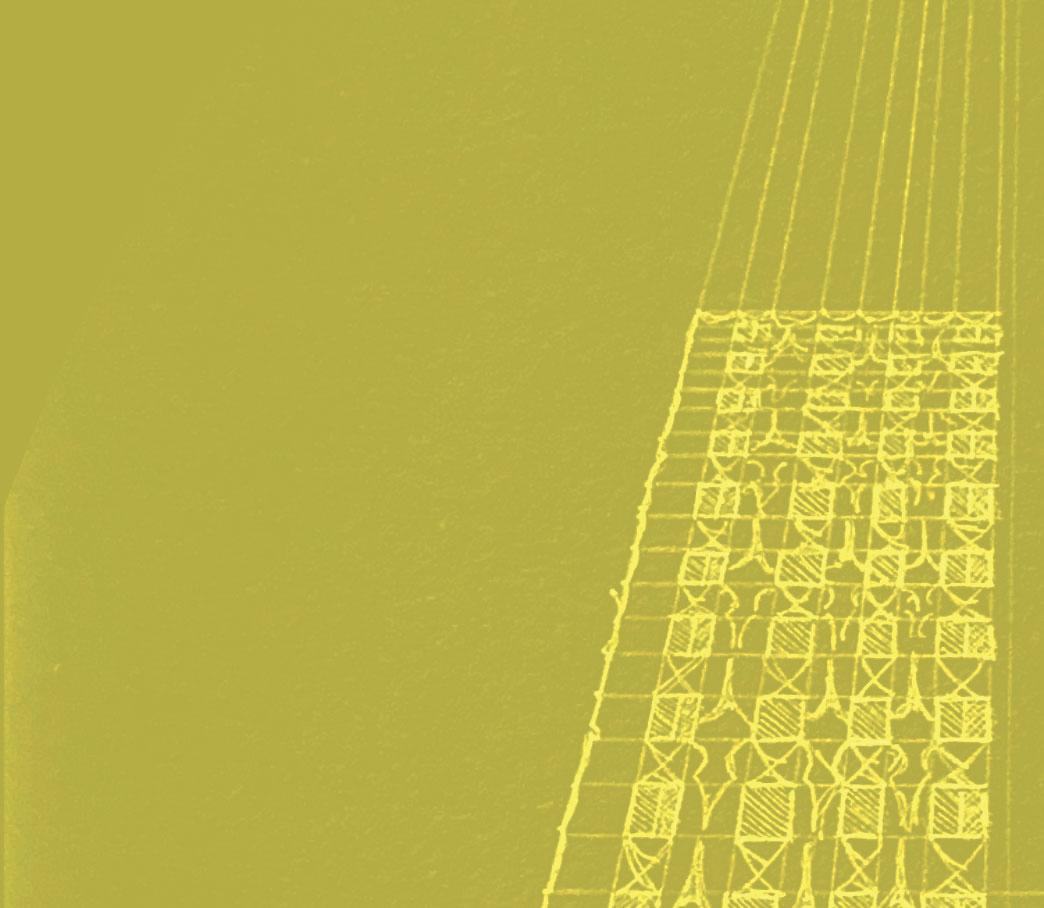
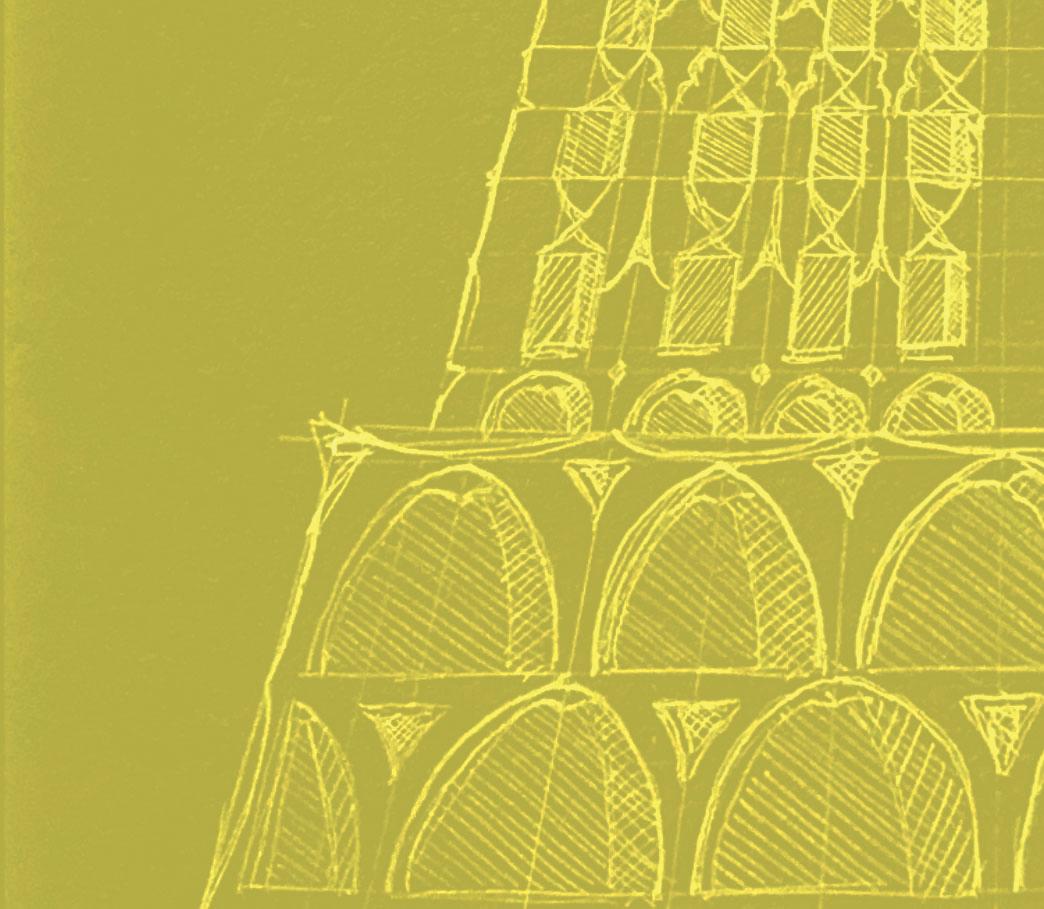
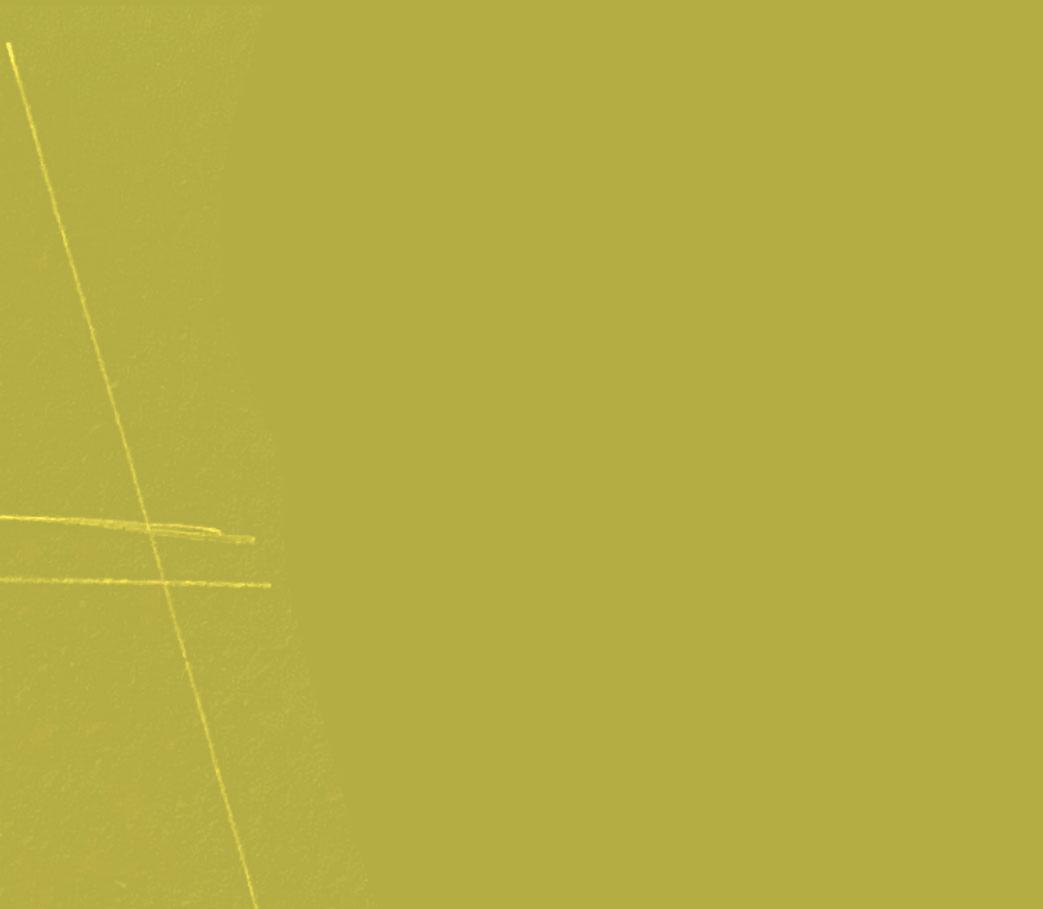







Early Concept Painting



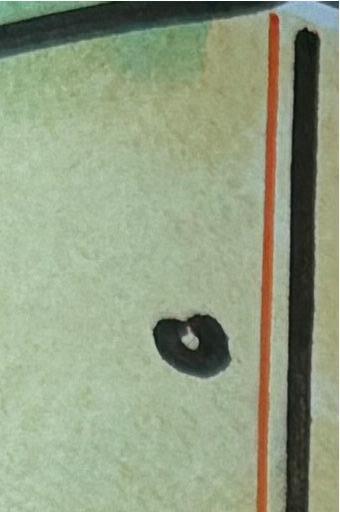







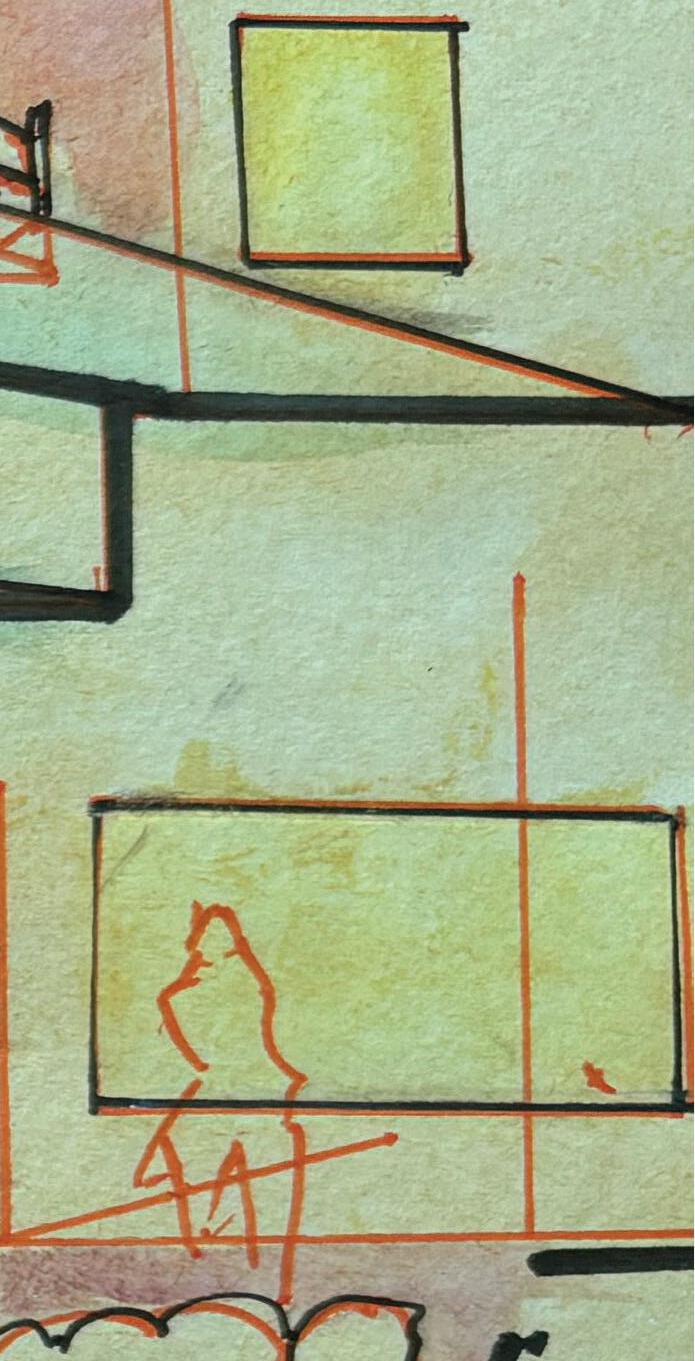


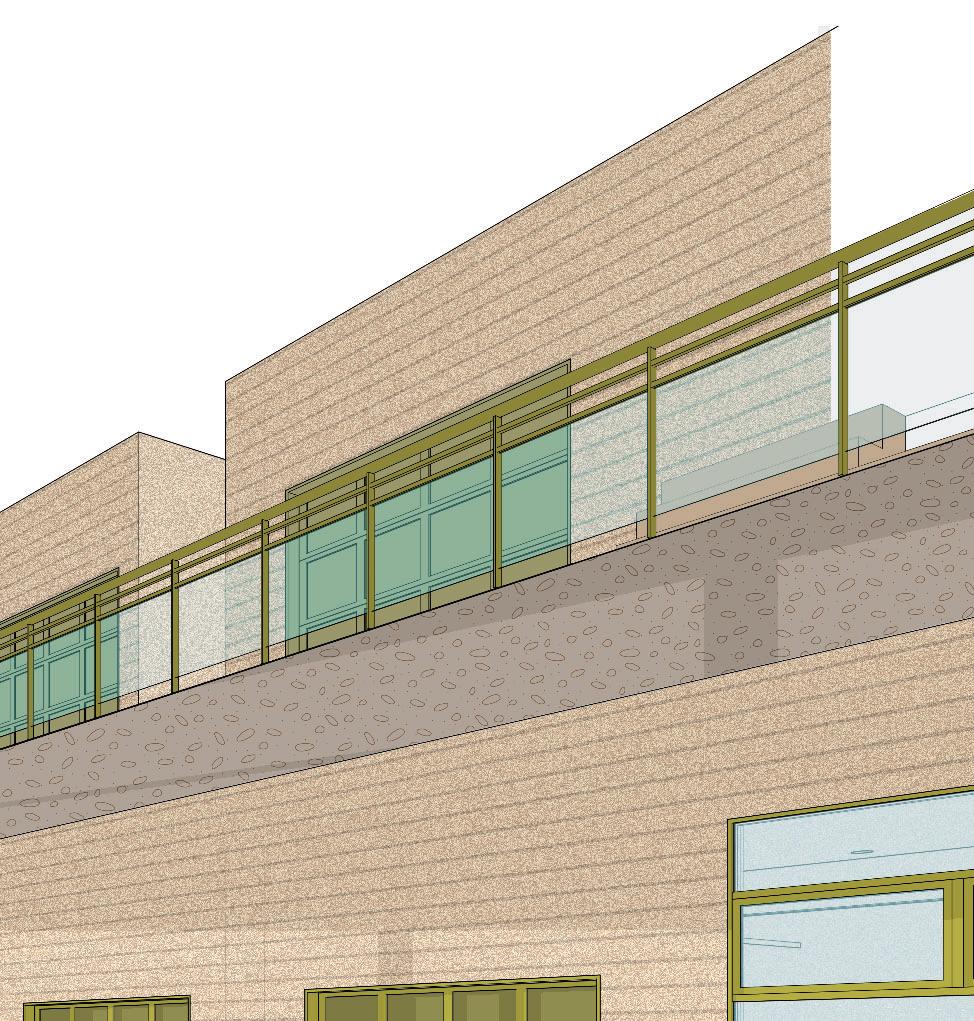


First Floor Lecture/Lobby Space

Lobby/Classroom Plan


The first floor has a dual function of lobby and lecture space, simultaneously welcoming guests and creating a forum for university lectures, workshops, and conferences.
Lobby and Grand Staircase
















The second floor creates a variety of common spaces, incorporating elements of food service as well as private and public work stations. These common areas give the students a space to work and build social ties with others in their community.
Cafeteria Space Bar Area


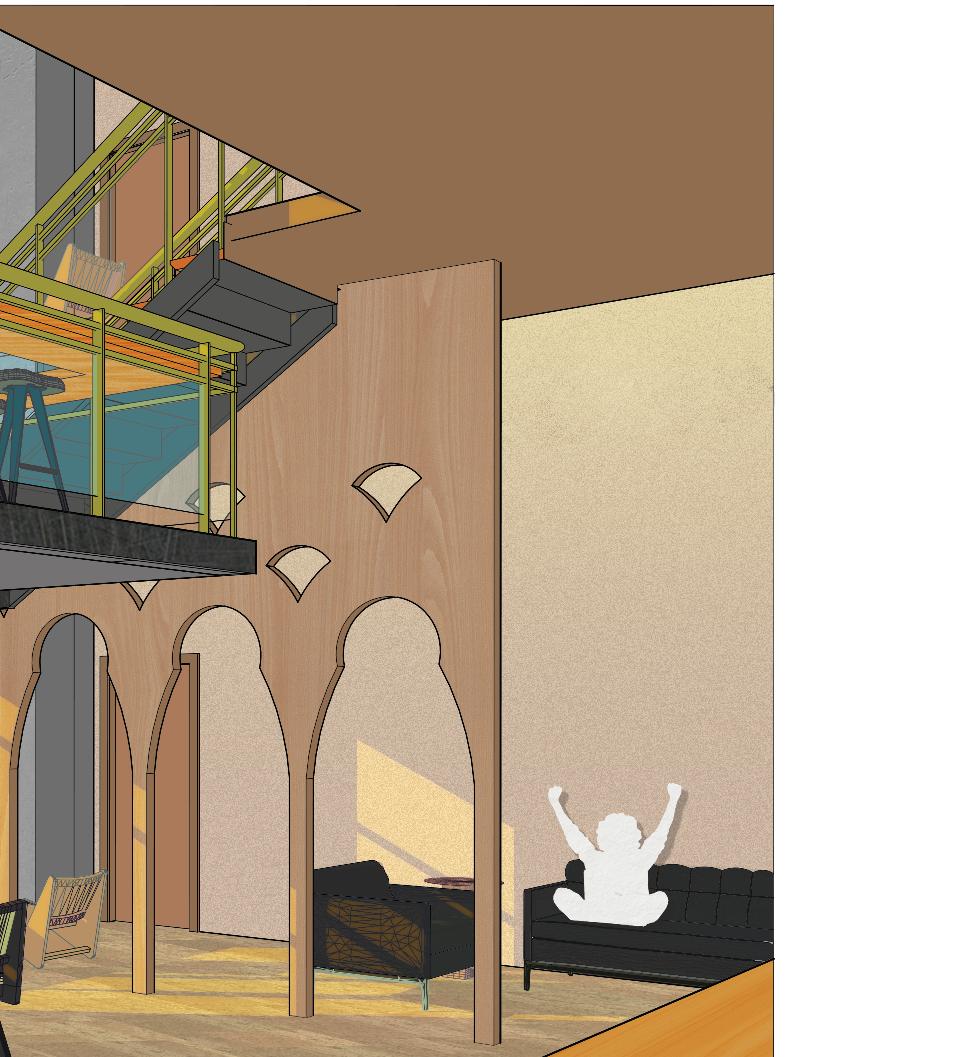


Study Space

Unit Living Room
BRIC a BRAC
Misc.
Design Tools: Revit, Photoshop, Illustrator, Hand Drawing
Samples of various projects that didn’t quite make the cut of having their own section.




Infatuation




This project explores creating a post-COVID workspace for a food review brand. By emphasizing coworking and hybrid work spaces, the design encourages a greater sense of collaboration in person, while enabling remote work options.












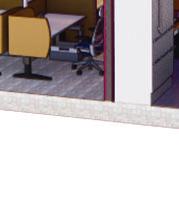

Focused work booths create quiet spaces for employees to make calls, work in solitude, or have one on one meetings.

The






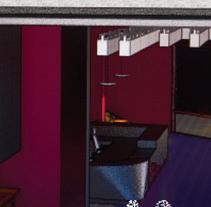




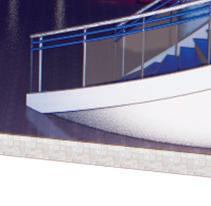









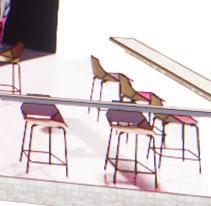

The Infatuation has two CEOs who often travel. Their office reflects their needs for a flexible space that can accommodate one, two, or more people at a time.










The project proposes a design for an outpatient mental health facility and community center. The design emphasizes the idea of a journey through the use of winding pathways that create points of refuge away from busy nodes.
Creek Wellness Center
On Mitosis, Space, and Organism
Begin with a cell. A single-celled organism, wholly contained within a fragment of space within a field of space within a single home operating within its own microcosm
Divide. The organism Divide. The field Divide. The home splits and becomes two, from this emerges a dialogue.
Again. The organisms Again. The fields Again. The homes divide again and are thus multiplied. The dialogue becomes a network. In their plurality, they are no longer defined in a single term.
Again. The organisms Again. The fields Again. The homes Again. The organisms Again. The fields Again. The homes divide again and again and again and in their exponentiality the cells become obscured amongst themselves, copies of copies, divisions of divisions.
Excerpt From “Communities of (d)Evolution”
organism field home organism field home
organism field home organism field home
organism field home organism field home
organism field home organism field home
organism field home organism field home organism field home organism field home
organism field home organism field home organism
organism field home organism field home organism field home organism field home organism field home organism field home organism field home organism field home organism field home organism field home
organism field home organism field home organism field home organism field home organism field home organism field home
Conglomerate. The animal Conglomerate. The ecosystem Conglomerate. The community create a boundary and become defined. The organism grows skin and becomes enclosed. The field becomes parcel becomes property and is defined. The home becomes homes becomes community and is identified.
Lost Property Diagram From “The Sinking City Atlas”
This diagram displays the loss of property to rising sea levels on Saxis Island, VA. Each piece of debris by the map represents a building that will be lost to sea rise.


